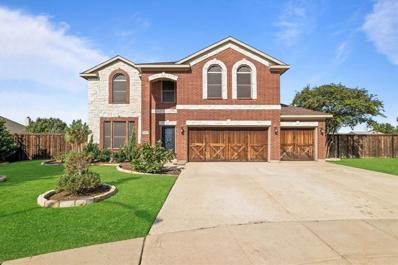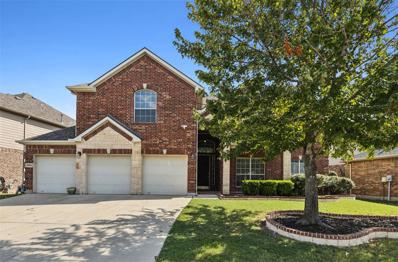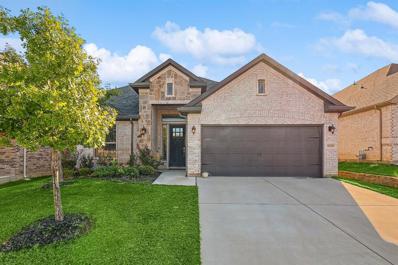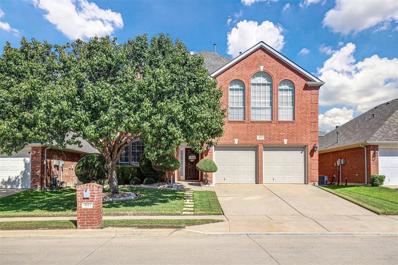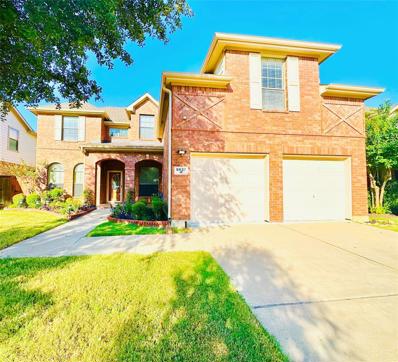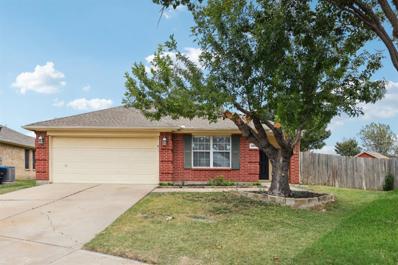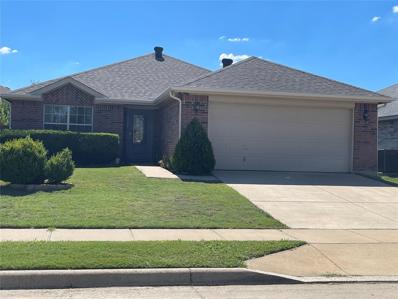Keller TX Homes for Sale
- Type:
- Single Family
- Sq.Ft.:
- 2,540
- Status:
- Active
- Beds:
- 4
- Lot size:
- 0.13 Acres
- Year built:
- 2010
- Baths:
- 3.00
- MLS#:
- 20745109
- Subdivision:
- Rolling Meadows Fort Worth
ADDITIONAL INFORMATION
Welcome to this impeccably maintained 4-bedroom, 3-bathroom home located in award winning Keller ISD. Step inside to discover new carpet and beautiful wood laminate flooring throughout. The spacious living area features a stunning stone fireplace, perfect for cozy evenings. You'll love the plantation shutters that add a touch of elegance to every room. The kitchen is a chef's dream with an extra-large walk-in pantry offering ample storage space. Each bedroom is generously sized, providing comfort and versatility. Upstairs features a large flex space with an additional bedroom and full bath. The backyard is beautifully landscaped and private. With its thoughtful layout and stylish features, this home offers a comfortable and inviting living experience. Don't miss the chance to make it yours!
- Type:
- Single Family
- Sq.Ft.:
- 2,687
- Status:
- Active
- Beds:
- 3
- Lot size:
- 0.15 Acres
- Year built:
- 2012
- Baths:
- 3.00
- MLS#:
- 20753651
- Subdivision:
- Big Bear Creek Meadows
ADDITIONAL INFORMATION
Gorgeous home located in the charming Big Bear Creek neighborhood zoned to Keller ISD. When you arrive you will note the detailed and crisp landscaping with a peaceful front porch out front. Inside you will be greeted with a study or flex space, living area, a large kitchen, massive pantry joining the laundry room downstairs. The upstairs includes all bedrooms including the expansive primary bedroom featuring a seating area. The primary bathroom is huge with true his and her sinks, separate shower, and large garden tub. Relax outback watching football on your beautiful extended covered patio. Finishing touches on this backyard include elegant landscaping and a large grassy area. With its functional floor plan, large living spaces, meticulous upkeep, and fantastic location in the heart of North Fort Worth, this home is the perfect choice for you! Preferred lender is offering up to one percent of loan amount back to the buyer. Schedule your tour today!
- Type:
- Single Family
- Sq.Ft.:
- 1,890
- Status:
- Active
- Beds:
- 3
- Lot size:
- 0.12 Acres
- Year built:
- 2002
- Baths:
- 3.00
- MLS#:
- 20749316
- Subdivision:
- Harvest Ridge Add
ADDITIONAL INFORMATION
Welcome to this beautiful, spacious 3 bedroom, 2.5 bathroom home in the highly sought-after Harvest Ridge neighborhood, perfectly situated with Keller ISD's award-winning schools. The open and bright floor plan features living, dining, and kitchen areas on the main level, while all generously-sized bedrooms are located upstairs, ensuring plenty of space for everyone. Each secondary bedroom is roomy enough to accommodate king-sized beds. This home boasts updated granite countertops, modern microwave, new dishwasher, giving the kitchen and nook a fresh feel. The master bathroom has been fully remodeled with luxurious new countertops, adding a touch of elegance. Fresh paint throughout the interior and exterior enhances the home's crisp and clean aesthetic. Additional highlights include a sparkling community pool, and close proximity to schools, shops, and restaurants. Don't miss the opportunity to make this beautifully updated home your own!
- Type:
- Single Family
- Sq.Ft.:
- 2,416
- Status:
- Active
- Beds:
- 4
- Lot size:
- 0.13 Acres
- Year built:
- 2006
- Baths:
- 3.00
- MLS#:
- 20754098
- Subdivision:
- Villages Of Woodland Spgs
ADDITIONAL INFORMATION
Move-in ready 2-story home in sought-after Villages of Woodland Springs. Open concept design with 4 bedrooms, 2 full baths, half bath, large game room, modern kitchen. Upgrades include wood floors, light fixtures, granite in the kitchen and bathrooms, bowl sinks, upgraded stainless steel sink, and kitchen appliances. All bedrooms, game room, and utility rooms are upstairs. A large living room is downstairs with a corner fireplace, and separate dining and breakfast areas. Spacious grassy backyard with large covered patio and wood privacy fence. Great location with 6 beautiful community pools, parks, ponds, and more!
- Type:
- Single Family
- Sq.Ft.:
- 3,208
- Status:
- Active
- Beds:
- 4
- Lot size:
- 0.14 Acres
- Year built:
- 2004
- Baths:
- 3.00
- MLS#:
- 20745462
- Subdivision:
- Heritage Add
ADDITIONAL INFORMATION
Step inside this spacious 4-bedroom, 2-bath gem in the heart of Fort Worth! With over 3,200 sqft of living space, this home is designed for comfort and style. The open floor plan flows effortlessly from the bright, inviting living room to the gourmet kitchen, perfect for hosting gatherings. The primary suite is a private retreat with a spa-like bath and generous walk-in closet. Three additional bedrooms offer flexibility for guests, a home office, or a playroom. Outside, the backyard offers plenty of space for entertaining or relaxing after a long day. Conveniently located near top-rated schools, shopping, and diningâthis home checks all the boxes!
- Type:
- Single Family
- Sq.Ft.:
- 3,572
- Status:
- Active
- Beds:
- 4
- Lot size:
- 0.68 Acres
- Year built:
- 2005
- Baths:
- 4.00
- MLS#:
- 20753195
- Subdivision:
- Kingsridge Add
ADDITIONAL INFORMATION
Luxurious two-story home nestled in a quiet cul-de-sac within the highly sought-after Keller ISD. Located in a prime area near I-35W, this stunning property offers convenient access to shopping, dining, and entertainment.This beautifully upgraded home features 4 spacious bedrooms, 2 dedicated home offices, 2 elegant dining rooms, and a 3-car garage. Boasting over 0.68 acres, the oversized backyard provides endless possibilities. The gourmet kitchen features modern stainless steel appliances, granite countertops and custom cabinetry. The spa-like primary suite offers a spacious walk-in closet, double vanities, a soaking tub, and a separate glass enclosed shower. Two separate home offices provide the privacy needed for working from home or can be converted into additional living spaces. The backyard is a true highlight, offering ample space for a pool, outdoor kitchen, or play area, with mature landscaping for added privacy.This home combines luxury living with convenience.
- Type:
- Single Family
- Sq.Ft.:
- 1,458
- Status:
- Active
- Beds:
- 3
- Lot size:
- 0.13 Acres
- Year built:
- 2003
- Baths:
- 2.00
- MLS#:
- 20744976
- Subdivision:
- Mc Pherson Ranch
ADDITIONAL INFORMATION
Single story in Northwest ISD offering 3 bedrooms, 2 full baths and an open floor plan. Vaulted ceilings in living room and an open kitchen with breakfast bar. Primary bedroom with ensuite and very large walk in closet plus two separate bedrooms with a shared bathroom. Very well maintained property with Roof and Hvac replaced recently. All carpets replaced with LVP. In excellent location this community provides a great place to raise a family with the amenities offered like a sparkling community pool, playground, recreation center with picnic area, fishing pond, and plenty of greenbelt with trails for jogging or biking. Just minutes from major highways and Alliance Town Center for shopping, dining and entertainment.
- Type:
- Single Family
- Sq.Ft.:
- 1,558
- Status:
- Active
- Beds:
- 3
- Lot size:
- 0.14 Acres
- Year built:
- 2012
- Baths:
- 2.00
- MLS#:
- 20753073
- Subdivision:
- Villages Of Woodland Spgs W
ADDITIONAL INFORMATION
Wonderful 3 bed 2 bath home next to a green belt for all the family to enjoy. Located in a friendly neighborhood, this home is close to schools, parks, and shopping, making it a practical choice for anyone looking to enjoy the conveniences of Fort Worth living. With its combination of space, style, and location..Come see your new home
- Type:
- Single Family
- Sq.Ft.:
- 2,896
- Status:
- Active
- Beds:
- 4
- Lot size:
- 0.11 Acres
- Year built:
- 2003
- Baths:
- 3.00
- MLS#:
- 20689792
- Subdivision:
- Vista Meadows Add
ADDITIONAL INFORMATION
Welcome to your dream home in North Fort Worth! This home is in a fantastic neighborhood with great schools parks & shopping nearby. Itâ??s perfect for anyone looking for a friendly community. Walk in, you'll see a fancy living-dining room on your right, great for having friends over or having that Fancy Dining Room. The kitchen has an island a bar sitting area and white cabinets that opens up to the family-living area with a cozy fireplace, perfect for fun times and entertainment. There's a full utility room with space for a freezer. There is a full bathroom and bedroom on the main floor too. Upstairs, the huge main bedroom is like a mini-spa with a separate tub, shower, and two sinks. There is a large entertainment room upstairs to keep yourself busy with all kinds of activity. You can also look out at the fenced backyard from here, a great spot to relax. Don't wait! Come see this awesome home and make it yours today! Schedule your showing today and start your new adventure!
- Type:
- Single Family
- Sq.Ft.:
- 2,738
- Status:
- Active
- Beds:
- 4
- Lot size:
- 0.13 Acres
- Year built:
- 2006
- Baths:
- 3.00
- MLS#:
- 20750567
- Subdivision:
- Wilshire Valley
ADDITIONAL INFORMATION
Amazing, move in ready, meticulously maintained home! 4 bedrooms, with the primary bedroom being on the main level. 3 bedrooms, plus a bonus room, and a great family room, on the second level. Bonus room currently being used as a media room ... lots of options. Exterior landscaping and yard, well maintained. Such a great opportunity, to live in a wonderful neighborhood , and if you're looking for the perfect home ... this is it!
- Type:
- Single Family
- Sq.Ft.:
- 3,174
- Status:
- Active
- Beds:
- 4
- Lot size:
- 0.12 Acres
- Year built:
- 2017
- Baths:
- 3.00
- MLS#:
- 20749893
- Subdivision:
- Pine Meadows
ADDITIONAL INFORMATION
Welcome to this elegant two-story home featuring 4 bedrooms and 2.5 baths, thoughtfully designed for comfort and style. The primary suite is a private retreat with an ensuite bath boasting dual vanities and a spacious walk-in closet. The kitchen offers granite countertops, a large island, and an electric cooktop, perfect for any culinary enthusiast. Hardwood and tile flooring run throughout, creating a sleek, carpet-free finish. There's also a versatile office with a closet that can be used as an additional bedroom. Upstairs offer a game room and three generously sized bedrooms, each with a walk-in closet for ample storage. Plus, a solar system is included to help you save on your electric bill. Located in the highly-rated Keller ISD. Schedule your showing today!
- Type:
- Single Family
- Sq.Ft.:
- 4,173
- Status:
- Active
- Beds:
- 6
- Lot size:
- 0.19 Acres
- Year built:
- 2008
- Baths:
- 4.00
- MLS#:
- 20593107
- Subdivision:
- Villages Of Woodland Spgs W
ADDITIONAL INFORMATION
You've found a fantastic home! With 6 spacious bedrooms, an office, bonus room, and media room, there's plenty of space for everyone in the family to live comfortably and entertain guests. The 3-car garage is great for vehicles and storage, while the playscape in the backyard will keep children happily occupied. The location is ideal, being close to schools and shopping, which adds convenience to daily life. Moreover, the community amenities such as parks, pools, hike and bike trails, tennis and basketball courts, and fishing ponds offer a wide range of recreational options for everyone to enjoy. With exemplary Keller or Northwest schools, you can rest assured about the quality of education available nearby. This home offers everything a large family could wish for.
- Type:
- Single Family
- Sq.Ft.:
- 2,830
- Status:
- Active
- Beds:
- 3
- Lot size:
- 0.13 Acres
- Year built:
- 2019
- Baths:
- 3.00
- MLS#:
- 20730311
- Subdivision:
- Hideaway Acres
ADDITIONAL INFORMATION
Nestled in the desirable Keller ISD, this home offers a bright, open-concept floor plan with vaulted ceilings & abundant natural light. Living room, centered around a cozy fireplace, flows seamlessly into the modern kitchen, which features gorgeous countertops & a spacious islandâperfect for hosting gatherings. The primary suite is a private retreat, offering an en-suite bathroom with a soaking tub, separate shower, & dual sinks. A dedicated study offers the perfect space for working from home. Additional upstairs bedrooms & family room provide flexibility for a growing family or bonus space. Enjoy outdoor living in the landscaped backyard with a covered patio, ideal for relaxation or entertaining. This home is conveniently located near parks, shopping, dining, entertainmentâ& just a short drive to the airport or Downtown! It's a must-see for those seeking comfort & convenience. Sellers are offering a $3500 credit if you finance the purchase of this home through their preferred lender and they have an FHA which is assumable with a super low interest rate of 2.250%!!!
- Type:
- Single Family
- Sq.Ft.:
- 2,385
- Status:
- Active
- Beds:
- 4
- Lot size:
- 0.28 Acres
- Year built:
- 2014
- Baths:
- 3.00
- MLS#:
- 20747419
- Subdivision:
- Rolling Meadows East
ADDITIONAL INFORMATION
Beautiful 4 Bedroom, 3 Bath home with additional office or gym space in sought after Keller ISD. It features a huge backyard with plenty of room to build your own custom pool being one of the biggest lots in the neighborhood. New roof, gutters 2024 and sprinkler system upgrade 2023. Home features, luxury vinyl plank flooring, granite countertops, stainless-steel appliances, and 42-inch kitchen cabinets. The primary bedroom is large and offers a seating room or a space for working from home area. Upstairs is a bedroom and bath that could even serve as a separate primary bedroom or game room. Close to shopping, dining, and entertainment with easy access to major highways.
- Type:
- Single Family
- Sq.Ft.:
- 3,294
- Status:
- Active
- Beds:
- 5
- Lot size:
- 0.15 Acres
- Year built:
- 2006
- Baths:
- 4.00
- MLS#:
- 20740082
- Subdivision:
- Arcadia Park Add
ADDITIONAL INFORMATION
Welcome to your Dream Home! This spacious 5-bedroom, 3.5-bath gem offers everything youâre looking for. Step inside to discover a bright and inviting layout. The large kitchen has plenty of cabinet space and a large island for effortless meal prep. The dining and family room are perfect for entertaining! Need space for work or play? This home has it all: a private office, a game room for fun-filled nights, and a media room for movie marathons is equipped with a projector. The generously sized bedrooms provide plenty of room for relaxation, and the primary suite is a relaxing retreat tucked on the first floor. The garage includes new openers and a mini split unit for climate control. The home is move-in ready with new carpet and fresh paint. Enjoy this prime location near all the shops and dining Alliance Town Center & Presidio Village have to offer.
- Type:
- Single Family
- Sq.Ft.:
- 3,076
- Status:
- Active
- Beds:
- 5
- Lot size:
- 0.12 Acres
- Year built:
- 2006
- Baths:
- 3.00
- MLS#:
- 20744290
- Subdivision:
- Vista Meadows North
ADDITIONAL INFORMATION
OPEN HOUSE SATURDAY 10-5-2024 FROM 12PM-2PM. Immaculate 5-bedroom 3 full bath home in award winning Keller ISD. Home features beautiful hardwood floors throughout with ceramic tile in wet areas. Kitchen features Corian countertops, stainless steel appliances, gas cooktop and tons of cabinet storage. Spacious and open floor plan. Upstairs features 4 bedrooms all separate from each. Huge master suite offers separate tub and shower, double vanities, and walk in closet. Backyard features covered patio and privacy for entertaining family and friends. Community features pool, playground and clubhouse. Must see before it's too late.
- Type:
- Single Family
- Sq.Ft.:
- 2,322
- Status:
- Active
- Beds:
- 4
- Lot size:
- 0.1 Acres
- Year built:
- 2010
- Baths:
- 3.00
- MLS#:
- 20745985
- Subdivision:
- Valley Brook
ADDITIONAL INFORMATION
Beautifully Well Kept Home, Newly Painted and new flooring, in the Highly desirable Keller ISD! Gorgeous Open Floor Plan, Large Living area with Wood Floors Throughout, Spacious Kitchen, Dining Area, Downstairs Master Suite with Garden Tub, Separate Shower, Large Closet. 3 Upstairs Bed Rooms and Game Room. Walking distance of Community Pool, Elementary School and High Schools. Several Shopping areas with in miles. Hardwood flors, Tiles and Carpet. Backyard facing green belt.
- Type:
- Single Family
- Sq.Ft.:
- 3,208
- Status:
- Active
- Beds:
- 4
- Lot size:
- 0.14 Acres
- Year built:
- 2006
- Baths:
- 4.00
- MLS#:
- 20745558
- Subdivision:
- Heritage Add
ADDITIONAL INFORMATION
A magnificent castle with 4 bedrooms, 3 and a half spacious and airy bathrooms. New carpets upstairs, new Floor tiles in the kitchen and Living room downstairs. 3 Year Old Roof. NEW OVEN, NEW DISHWASHER. The house has many rooms, 2 living rooms, a spacious and quiet office, plus a study room upstairs, you can turn it into a private playroom for your family members. A unique design, the upstairs walkway creates an impressive and interesting space connecting the rooms together. Don't forget 1 more room right next to the patio, you can use it for many purposes as you need. The special thing you shouldn't miss is the backyard, a neat, beautiful, fresh outdoor space with a gentle flower garden design, a solid Patio, this will be a private space for you to relieve stress after a stressful day at work. Don't miss it, make an appointment today to admire the splendor of your family's future home. Negotiable!
- Type:
- Single Family
- Sq.Ft.:
- 3,220
- Status:
- Active
- Beds:
- 5
- Lot size:
- 0.17 Acres
- Year built:
- 2001
- Baths:
- 4.00
- MLS#:
- 20732084
- Subdivision:
- Heritage Add
ADDITIONAL INFORMATION
Spacious family home in a wonderful location and perfect orientation! This 5 bedroom, 3.5 bath Heritage home has it all! Open floor plan with high ceilings, lots of space for social gatherings, and many updates including luxury vinyl plank flooring, and newer HVAC. Inviting kitchen with island, Quartzite counters and upgraded appliances. This spacious house boasts a beautiful primary suite with sitting area. The ensuite bath has a large walk in shower and beautiful flooring detail. Perfect for families, the upstairs features a versatile game room and 4 bedrooms. The backyard is a perfect entertainment venue with a saltwater pool, patio, and pergola. Part of a prestigious Alliance Texas development , this Heritage home includes access to wonderful community amenities such as pools, walking trails, clubhouse, & scenic lakes. Located in the award-winning Keller ISD, this property is close to great shopping, restaurants, and major highways; yet provides an appealing neighborhood ambience.
- Type:
- Single Family
- Sq.Ft.:
- 3,067
- Status:
- Active
- Beds:
- 5
- Lot size:
- 0.12 Acres
- Year built:
- 2002
- Baths:
- 3.00
- MLS#:
- 20742635
- Subdivision:
- Vista Meadows Add
ADDITIONAL INFORMATION
BEAUTIFUL HOME NEAR ALLIANCE AIRPORT! This wonderful family home is located in the popular Vista Meadows neighborhood area of Keller. Your new home is super close to great food and shopping, a brand new HEB grocery store, and highways for a quick and easy commute to all the fun in downtown Fort Worth. This home includes plenty of space with 5 Bedrooms, 2 Full Baths, 1 half bath, a Bonus Game Room, and several flex spaces for dining or relaxing. The Master suite is on the first level with a large Master Bath that includes dual sinks, tons of counter space, a large walk-in closet, shower, and jetted tub. Youâ??ll enjoy entertaining family with this large kitchen with extra space along the bartop counter.
- Type:
- Single Family
- Sq.Ft.:
- 2,084
- Status:
- Active
- Beds:
- 4
- Lot size:
- 0.25 Acres
- Year built:
- 2001
- Baths:
- 2.00
- MLS#:
- 20708864
- Subdivision:
- Villages Of Woodland Spgs
ADDITIONAL INFORMATION
This wonderfully updated single-story home spans 2,084 sq ft and features 4 spacious bedrooms, 2 updated bathrooms, and a recently replaced HVAC system (5years). The interior provides tile and carpet flooring and fresh paint in neutral colors, creating a neutral atmosphere for the new owner to completely make their own. This home has two living rooms which are spacious and inviting with a gas fireplace. The updated eat-in kitchen is a chefâs dream, with upgraded granite countertops, stainless steel appliances, and a gas range. The primary bedroom is large with an ensuite bathroom, which has been beautifully updated with dual sinks and a seperate shower. The three other guest bedrooms are large, accommodating, and supported by a full bath. Outside, you will love the MASSIVE backyard with an abundance of grassy area from the cul-de-sac lot, an included storage shed, and a sparkling swimming pool providing the perfect place to stay cool and beat the Texas heat.
- Type:
- Single Family
- Sq.Ft.:
- 3,219
- Status:
- Active
- Beds:
- 3
- Lot size:
- 0.26 Acres
- Year built:
- 2019
- Baths:
- 3.00
- MLS#:
- 20731910
- Subdivision:
- Heritage Add
ADDITIONAL INFORMATION
Welcome to this stunning 3-bedroom, 2.5-bath home backing up to a peaceful greenbelt. Featuring an open floor plan, plantation shutters, and a 16-camera security system, this home is designed for comfort and security. The spacious living room flows into a gourmet kitchen with stainless steel appliances, ample counter space, and an island with seating for four. Enjoy meals in the formal dining room or breakfast nook. The home also includes a media room with a Klipsch surround sound system and a dedicated office for remote work or a 4th bedroom. The primary suite offers a spa-like bath with a soaking tub, shower, and dual vanities. Step outside to a large covered patio with beautiful landscaping. This furnished home comes with 5 premium TVs, two Klipsch surround sound systems, washer, dryer, 2 refrigerators, freezer, safe, computer, and more. Located in Keller ISD, this move-in ready home offers style, convenience, and luxury. Schedule your viewing today!
- Type:
- Single Family
- Sq.Ft.:
- 1,792
- Status:
- Active
- Beds:
- 3
- Lot size:
- 0.13 Acres
- Year built:
- 2002
- Baths:
- 2.00
- MLS#:
- 20740005
- Subdivision:
- Heritage Add
ADDITIONAL INFORMATION
Welcome to your dream home, where comfort meets elegance. This property features a warm fireplace, perfect for cozy evenings, and a neutral paint scheme with fresh interior paint for a calming atmosphere. The kitchen is a chef's delight with a functional island, accent backsplash, and stainless steel appliances. The primary bathroom offers relaxation with double sinks, a separate tub, and a shower. Enjoy outdoor living on the covered patio overlooking a fenced-in backyard. The home also includes partial flooring replacement. Donât miss this unique opportunity! This home has been virtually staged to illustrate its potential.
- Type:
- Single Family
- Sq.Ft.:
- 1,632
- Status:
- Active
- Beds:
- 3
- Lot size:
- 0.13 Acres
- Year built:
- 2007
- Baths:
- 2.00
- MLS#:
- 20738961
- Subdivision:
- Valley Brook
ADDITIONAL INFORMATION
Welcome to this stunning 3 bedrooms and 2 bathrooms home with updates like the whole kitchen, flooring, paint, lightning, bathrooms, 2 year old roof and AC unit and much more. You'll immediately notice beautiful tile floors that flow throughout the main living areas, a spacious living room offers lots of natural light. The open concept living areas create a warm atmosphere, ideal for both relaxing and entertaining. The primary suite is separate from the other 2 bedrooms. Enjoy outdoor relaxation on the incredible covered patio. Located in a quiet cul-de-sac. The garage has been converted, but it will be converted back into the garage at the buyer's request before closing. Located in a desirable neighborhood with a community pool and park, zoned for Keller ISD and convenient for shopping, this property offers a wonderful combination of comfort, style, and convenience. Amenities include a pool and cabana area featuring a spray park for the kids, a playground and a basketball half court.
- Type:
- Single Family
- Sq.Ft.:
- 1,809
- Status:
- Active
- Beds:
- 3
- Lot size:
- 0.12 Acres
- Year built:
- 2003
- Baths:
- 2.00
- MLS#:
- 20739064
- Subdivision:
- Vista Meadows Add
ADDITIONAL INFORMATION
For sale for investors, Currently leased. Welcome to 4624 Matthew Drive, a charming home located in the heart of Fort Worth within the highly sought-after Keller ISD. This beautifully designed 3-bedroom, 2.5-bath residence offers an inviting open floor plan perfect for both relaxation and entertaining. The living area features stunning wood-style floors and a cozy fireplace, creating a warm and welcoming atmosphere. The kitchen is a chefâ??s dream with a breakfast bar, ample counter space, and plenty of cabinets for all your storage needs. A walk-in pantry provides additional convenience. The spacious master suite offers the perfect retreat with a large en-suite bath and generous closet space. The secondary bedrooms are also well-sized, ensuring comfort and privacy for the entire family. Outside, youâ??ll find a well-maintained yard, ideal for outdoor activities or simply unwinding. Located in an awesome neighborhood, this home offers convenience, comfort, and a fantastic community.

The data relating to real estate for sale on this web site comes in part from the Broker Reciprocity Program of the NTREIS Multiple Listing Service. Real estate listings held by brokerage firms other than this broker are marked with the Broker Reciprocity logo and detailed information about them includes the name of the listing brokers. ©2024 North Texas Real Estate Information Systems
Keller Real Estate
The median home value in Keller, TX is $306,700. This is lower than the county median home value of $310,500. The national median home value is $338,100. The average price of homes sold in Keller, TX is $306,700. Approximately 51.91% of Keller homes are owned, compared to 39.64% rented, while 8.45% are vacant. Keller real estate listings include condos, townhomes, and single family homes for sale. Commercial properties are also available. If you see a property you’re interested in, contact a Keller real estate agent to arrange a tour today!
Keller, Texas 76244 has a population of 908,469. Keller 76244 is less family-centric than the surrounding county with 34.02% of the households containing married families with children. The county average for households married with children is 34.97%.
The median household income in Keller, Texas 76244 is $67,927. The median household income for the surrounding county is $73,545 compared to the national median of $69,021. The median age of people living in Keller 76244 is 33 years.
Keller Weather
The average high temperature in July is 95.6 degrees, with an average low temperature in January of 34.9 degrees. The average rainfall is approximately 36.7 inches per year, with 1.3 inches of snow per year.





