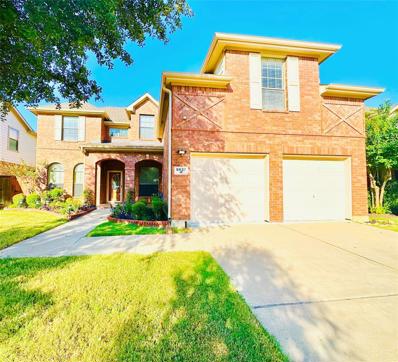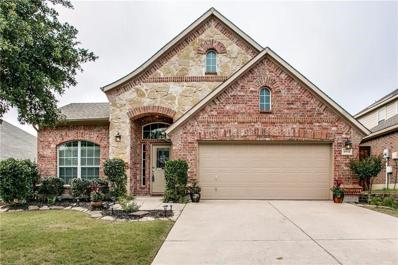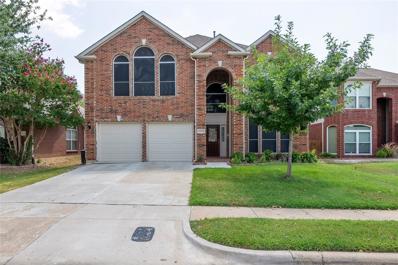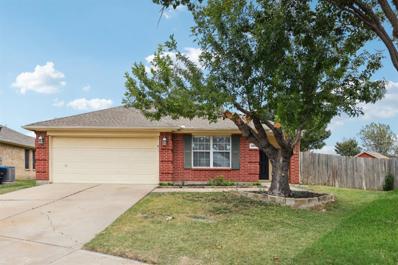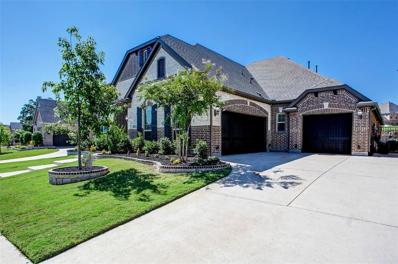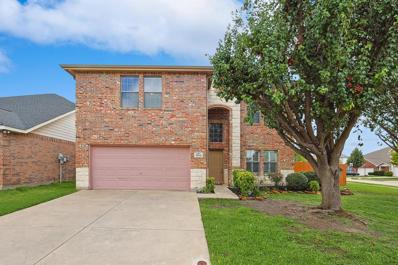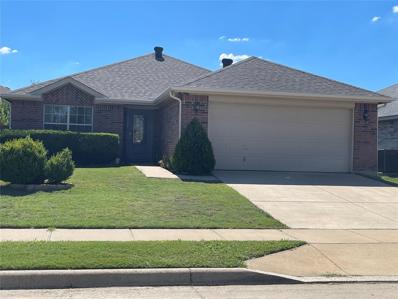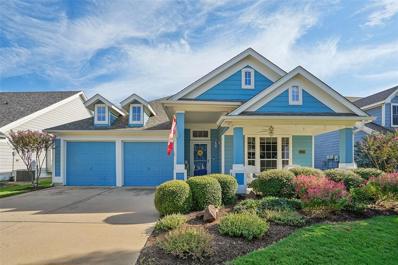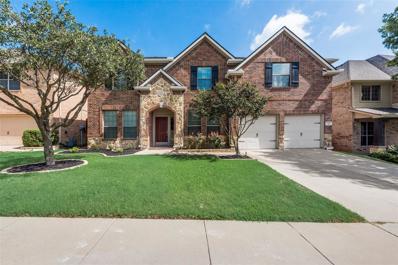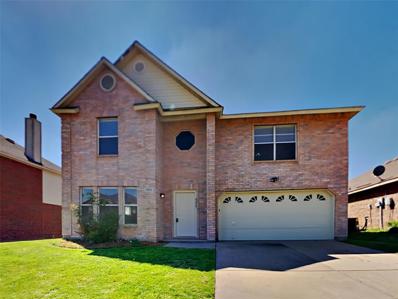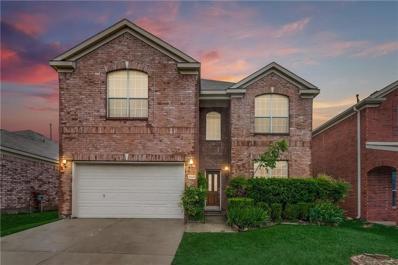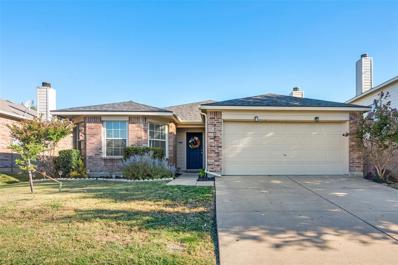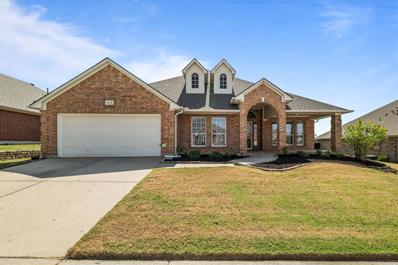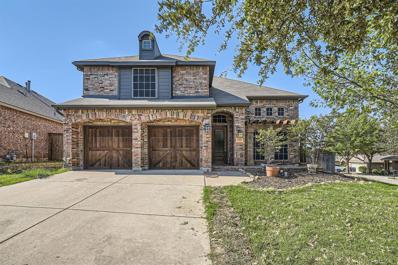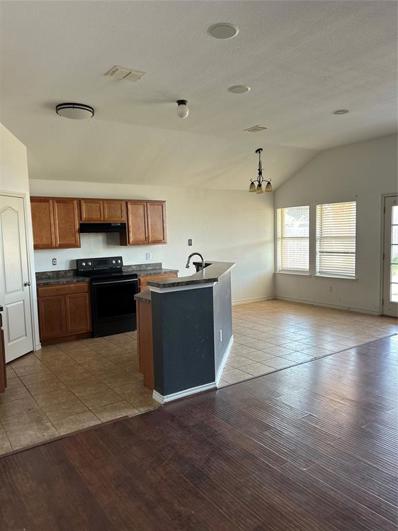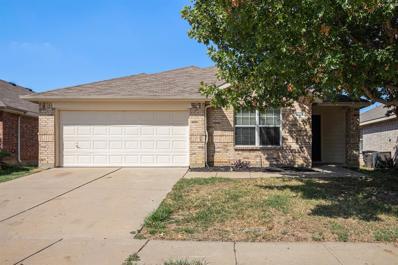Keller TX Homes for Sale
- Type:
- Single Family
- Sq.Ft.:
- 3,208
- Status:
- Active
- Beds:
- 4
- Lot size:
- 0.14 Acres
- Year built:
- 2006
- Baths:
- 4.00
- MLS#:
- 20745558
- Subdivision:
- Heritage Add
ADDITIONAL INFORMATION
A magnificent castle with 4 bedrooms, 3 and a half spacious and airy bathrooms. New carpets upstairs, new Floor tiles in the kitchen and Living room downstairs. 3 Year Old Roof. NEW OVEN, NEW DISHWASHER. The house has many rooms, 2 living rooms, a spacious and quiet office, plus a study room upstairs, you can turn it into a private playroom for your family members. A unique design, the upstairs walkway creates an impressive and interesting space connecting the rooms together. Don't forget 1 more room right next to the patio, you can use it for many purposes as you need. The special thing you shouldn't miss is the backyard, a neat, beautiful, fresh outdoor space with a gentle flower garden design, a solid Patio, this will be a private space for you to relieve stress after a stressful day at work. Don't miss it, make an appointment today to admire the splendor of your family's future home. Negotiable!
- Type:
- Single Family
- Sq.Ft.:
- 3,220
- Status:
- Active
- Beds:
- 5
- Lot size:
- 0.17 Acres
- Year built:
- 2001
- Baths:
- 4.00
- MLS#:
- 20732084
- Subdivision:
- Heritage Add
ADDITIONAL INFORMATION
Spacious family home in a wonderful location and perfect orientation! This 5 bedroom, 3.5 bath Heritage home has it all! Open floor plan with high ceilings, lots of space for social gatherings, and many updates including luxury vinyl plank flooring, and newer HVAC. Inviting kitchen with island, Quartzite counters and upgraded appliances. This spacious house boasts a beautiful primary suite with sitting area. The ensuite bath has a large walk in shower and beautiful flooring detail. Perfect for families, the upstairs features a versatile game room and 4 bedrooms. The backyard is a perfect entertainment venue with a saltwater pool, patio, and pergola. Part of a prestigious Alliance Texas development , this Heritage home includes access to wonderful community amenities such as pools, walking trails, clubhouse, & scenic lakes. Located in the award-winning Keller ISD, this property is close to great shopping, restaurants, and major highways; yet provides an appealing neighborhood ambience.
- Type:
- Single Family
- Sq.Ft.:
- 2,105
- Status:
- Active
- Beds:
- 4
- Lot size:
- 0.14 Acres
- Year built:
- 2006
- Baths:
- 2.00
- MLS#:
- 20742826
- Subdivision:
- Heritage Add
ADDITIONAL INFORMATION
4 bedrooms plus a study home located in Heritage which includes community pools, tennis courts, Sand volleyball court and walking trail. Energy efficient with an open floor plan. Well maintained home with Wood Floor. Large kitchen with large kitchen island that provides extra seating space.. Exemplary schools in Keller ISD. Close to Alliance shopping center and Costco.
- Type:
- Single Family
- Sq.Ft.:
- 3,067
- Status:
- Active
- Beds:
- 5
- Lot size:
- 0.12 Acres
- Year built:
- 2002
- Baths:
- 3.00
- MLS#:
- 20742635
- Subdivision:
- Vista Meadows Add
ADDITIONAL INFORMATION
BEAUTIFUL HOME NEAR ALLIANCE AIRPORT! This wonderful family home is located in the popular Vista Meadows neighborhood area of Keller. Your new home is super close to great food and shopping, a brand new HEB grocery store, and highways for a quick and easy commute to all the fun in downtown Fort Worth. This home includes plenty of space with 5 Bedrooms, 2 Full Baths, 1 half bath, a Bonus Game Room, and several flex spaces for dining or relaxing. The Master suite is on the first level with a large Master Bath that includes dual sinks, tons of counter space, a large walk-in closet, shower, and jetted tub. Youâll enjoy entertaining family with this large kitchen with extra space along the bartop counter.
- Type:
- Single Family
- Sq.Ft.:
- 2,084
- Status:
- Active
- Beds:
- 4
- Lot size:
- 0.25 Acres
- Year built:
- 2001
- Baths:
- 2.00
- MLS#:
- 20708864
- Subdivision:
- Villages Of Woodland Spgs
ADDITIONAL INFORMATION
This wonderfully updated single-story home spans 2,084 sq ft and features 4 spacious bedrooms, 2 updated bathrooms, and a recently replaced HVAC system (5years). The interior provides tile and carpet flooring and fresh paint in neutral colors, creating a neutral atmosphere for the new owner to completely make their own. This home has two living rooms which are spacious and inviting with a gas fireplace. The updated eat-in kitchen is a chefâs dream, with upgraded granite countertops, stainless steel appliances, and a gas range. The primary bedroom is large with an ensuite bathroom, which has been beautifully updated with dual sinks and a seperate shower. The three other guest bedrooms are large, accommodating, and supported by a full bath. Outside, you will love the MASSIVE backyard with an abundance of grassy area from the cul-de-sac lot, an included storage shed, and a sparkling swimming pool providing the perfect place to stay cool and beat the Texas heat.
- Type:
- Single Family
- Sq.Ft.:
- 3,219
- Status:
- Active
- Beds:
- 3
- Lot size:
- 0.26 Acres
- Year built:
- 2019
- Baths:
- 3.00
- MLS#:
- 20731910
- Subdivision:
- Heritage Add
ADDITIONAL INFORMATION
Welcome to this stunning 3-bedroom, 2.5-bath home backing up to a peaceful greenbelt. Featuring an open floor plan, plantation shutters, and a 16-camera security system, this home is designed for comfort and security. The spacious living room flows into a gourmet kitchen with stainless steel appliances, ample counter space, and an island with seating for four. Enjoy meals in the formal dining room or breakfast nook. The home also includes a media room with a Klipsch surround sound system and a dedicated office for remote work or a 4th bedroom. The primary suite offers a spa-like bath with a soaking tub, shower, and dual vanities. Step outside to a large covered patio with beautiful landscaping. This furnished home comes with 5 premium TVs, two Klipsch surround sound systems, washer, dryer, 2 refrigerators, freezer, safe, computer, and more. Located in Keller ISD, this move-in ready home offers style, convenience, and luxury. Schedule your viewing today!
- Type:
- Single Family
- Sq.Ft.:
- 3,293
- Status:
- Active
- Beds:
- 5
- Lot size:
- 0.18 Acres
- Year built:
- 2007
- Baths:
- 4.00
- MLS#:
- 20739526
- Subdivision:
- Crawford Farms Add
ADDITIONAL INFORMATION
A spacious & stunning 5-bedroom visual treat. Spotless. In one of the most friendly and well-maintained neighborhoods in northern Tarrant County, the owners of this impressive home wouldn't even think about selling -- if it weren't for a special family circumstance. This was to be their lifetime home, and you can see it in every detail. A savvy buyer will quickly see the extras that set it apart from more standard homes on the market. The inviting front porch, custom driveway, meticulously maintained front and backyards, relaxing outdoor living area, granite in the laundry room, epoxy garage floor, upgraded systems, media room. The lot is one of the biggest in the neighborhood. The home is situated to give you the most expansive views northwards. You will be surprised to see how naturally lit the home is. And if you have school-aged children, you don't want to miss the surprising feature out back. Call me to hear about it, and a host of additional features before the home is gone.
- Type:
- Single Family
- Sq.Ft.:
- 3,354
- Status:
- Active
- Beds:
- 4
- Lot size:
- 0.18 Acres
- Year built:
- 2006
- Baths:
- 3.00
- MLS#:
- 20740268
- Subdivision:
- Rolling Meadows Fort Worth
ADDITIONAL INFORMATION
$5,000 concession offered for rate buy down! Welcome to 13232 Poppy Hill Ln. in the desirable Rolling Meadows subdivision! This spacious two-story home sits on a large corner lot in a peaceful cul-de-sac, just minutes from top shopping entertainment and zoned for the award-winning Keller ISD. Inside, youâll find an open-concept floor plan with generous living spaces and updated interior paint. The primary bedroom is conveniently located downstairs, while the second floor features a huge game room, media room, and three additional guest bedrooms. The kitchen offers stainless steel appliances, Corian countertops, and a center island, perfect for hosting. Formal living and dining rooms add an extra touch of elegance. Step outside to a larger patio and pergola, ideal for enjoying the upcoming fall weather. This home is a must-see! Security cameras and system to convey with the house.
- Type:
- Single Family
- Sq.Ft.:
- 4,395
- Status:
- Active
- Beds:
- 5
- Lot size:
- 0.23 Acres
- Year built:
- 2014
- Baths:
- 6.00
- MLS#:
- 20740011
- Subdivision:
- Heritage Add
ADDITIONAL INFORMATION
Nestled in the prestigious The Bluffs of Heritage, this beautiful home offers luxury living at it finest. This 5-bedroom features a 3-car garage and a large backyard with a fantastic outdoor living area, a custom- built outdoor kitchen, and a brick pizza oven. The main living area has hardwood floors, a soaring ceiling, and a beautiful fireplace. The designer kitchen is a chefâs dream with a double oven, gas range, and a large 11ft white quartz countertop island. The primary retreat leads to a covered porch and a greenhouse. The primary bedroom has hard wood floor and a spa like bathroom, spacious closet. A second guest suite with a full bath and separate office with French doors complete the down stairs. Upstairs, youâll find 3 more bedroom with 3 more bathroom, media room, game room with a wet bar, a cozy reading Nook. This estate home perfectly blends elegance, comforts, and safety in a prime location close to great keller ISD school, HEB grocery, restaurant, and shopping.
- Type:
- Single Family
- Sq.Ft.:
- 1,792
- Status:
- Active
- Beds:
- 3
- Lot size:
- 0.13 Acres
- Year built:
- 2002
- Baths:
- 2.00
- MLS#:
- 20740005
- Subdivision:
- Heritage Add
ADDITIONAL INFORMATION
Welcome to your dream home, where comfort meets elegance. This property features a warm fireplace, perfect for cozy evenings, and a neutral paint scheme with fresh interior paint for a calming atmosphere. The kitchen is a chef's delight with a functional island, accent backsplash, and stainless steel appliances. The primary bathroom offers relaxation with double sinks, a separate tub, and a shower. Enjoy outdoor living on the covered patio overlooking a fenced-in backyard. The home also includes partial flooring replacement. Donât miss this unique opportunity! This home has been virtually staged to illustrate its potential.
- Type:
- Single Family
- Sq.Ft.:
- 1,632
- Status:
- Active
- Beds:
- 3
- Lot size:
- 0.13 Acres
- Year built:
- 2007
- Baths:
- 2.00
- MLS#:
- 20738961
- Subdivision:
- Valley Brook
ADDITIONAL INFORMATION
Welcome to this stunning 3 bedrooms and 2 bathrooms home with updates like the whole kitchen, flooring, paint, lightning, bathrooms, 2 year old roof and AC unit and much more. You'll immediately notice beautiful tile floors that flow throughout the main living areas, a spacious living room offers lots of natural light. The open concept living areas create a warm atmosphere, ideal for both relaxing and entertaining. The primary suite is separate from the other 2 bedrooms. Enjoy outdoor relaxation on the incredible covered patio. Located in a quiet cul-de-sac. The garage has been converted, but it will be converted back into the garage at the buyer's request before closing. Located in a desirable neighborhood with a community pool and park, zoned for Keller ISD and convenient for shopping, this property offers a wonderful combination of comfort, style, and convenience. Amenities include a pool and cabana area featuring a spray park for the kids, a playground and a basketball half court.
- Type:
- Single Family
- Sq.Ft.:
- 1,809
- Status:
- Active
- Beds:
- 3
- Lot size:
- 0.12 Acres
- Year built:
- 2003
- Baths:
- 2.00
- MLS#:
- 20739064
- Subdivision:
- Vista Meadows Add
ADDITIONAL INFORMATION
For sale for investors, Currently leased. Welcome to 4624 Matthew Drive, a charming home located in the heart of Fort Worth within the highly sought-after Keller ISD. This beautifully designed 3-bedroom, 2.5-bath residence offers an inviting open floor plan perfect for both relaxation and entertaining. The living area features stunning wood-style floors and a cozy fireplace, creating a warm and welcoming atmosphere. The kitchen is a chefâs dream with a breakfast bar, ample counter space, and plenty of cabinets for all your storage needs. A walk-in pantry provides additional convenience. The spacious master suite offers the perfect retreat with a large en-suite bath and generous closet space. The secondary bedrooms are also well-sized, ensuring comfort and privacy for the entire family. Outside, youâll find a well-maintained yard, ideal for outdoor activities or simply unwinding. Located in an awesome neighborhood, this home offers convenience, comfort, and a fantastic community.
- Type:
- Single Family
- Sq.Ft.:
- 1,846
- Status:
- Active
- Beds:
- 3
- Lot size:
- 0.13 Acres
- Year built:
- 2004
- Baths:
- 2.00
- MLS#:
- 20728885
- Subdivision:
- Heritage Add
ADDITIONAL INFORMATION
Search the address in YouTube to see a real walk-through video of this stunning Cape Cod style home is ready to make your own immediately! Offering a 3 bedroom split floorplan, 2 baths, an office to work from home efficiently, and a kitchen built for hosting friends and family! Located in sought after Keller ISD, and minutes away from all the shopping, dining and entertainment your heart desires! Don't forget to check out the miles of walking and biking trails, the stocked ponds, numerous neighborhood playgrounds, and resort style community pools! It's time to call Heritage home!
- Type:
- Single Family
- Sq.Ft.:
- 3,052
- Status:
- Active
- Beds:
- 4
- Lot size:
- 0.12 Acres
- Year built:
- 2003
- Baths:
- 3.00
- MLS#:
- 20737401
- Subdivision:
- Harvest Ridge Add
ADDITIONAL INFORMATION
Family home in a great location in Keller! If you are looking for a home large enough for your family, here you go. This stunning home is conveniently located near Highway 170, offering easy access to nearby amenities and attractions. With 4 spacious bedrooms and 2.5 baths, this home is perfect for a growing family looking for comfort and space. The open floor plan allows for seamless flow between the kitchen, dining, and living areas, providing a great space for entertaining guests or spending quality time with loved ones. The backyard has a great covered patio to sit and watch the kids play in the backyard. There is a community pool, playground and hiking trails for you to enjoy as well. This home has so much to offer that you need to see it for yourself.
- Type:
- Single Family
- Sq.Ft.:
- 3,417
- Status:
- Active
- Beds:
- 4
- Lot size:
- 0.19 Acres
- Year built:
- 2007
- Baths:
- 3.00
- MLS#:
- 20737397
- Subdivision:
- Lee Rays Place
ADDITIONAL INFORMATION
Stunning two story in Keller ISD! *NEW INTERIOR PAINT,*BRAND NEW TRANE AC FOR 2ND FLOOR INSTALLED SEPT 2024*1ST FLOOR TRANE AC REPLACED OCT 2022*, *WOOD FLOOR RESURFACED, *NEW CARPET, *NEW WINDOW SCREENS, *NEW EXTERIOR SHUTTERS, *SPRINKLER SYSTEM REWIRED *ROOF REPLACED 2019. This exquisite home offers a harmonious blend of elegance & modern comfort, making it ideal for both family living & entertaining. Dedicated study, game room, media room, & formal dining room for family gatherings, along with Four OVER-SIZED bedrooms. Expansive lot situated at the end of a serene street, ensuring utmost privacy & tranquility. Enjoy breathtaking views of the city from the large backyard & covered patio. Open, light, & bright layout, seamlessly blending indoor & outdoor living spaces. WELCOME HOME!
- Type:
- Single Family
- Sq.Ft.:
- 2,954
- Status:
- Active
- Beds:
- 4
- Lot size:
- 0.2 Acres
- Year built:
- 2002
- Baths:
- 3.00
- MLS#:
- 20727327
- Subdivision:
- Vineyards At Heritage The
ADDITIONAL INFORMATION
Charming 4-Bedroom, 3-Bath Home â Ideal for Entertaining and Everyday Living! This spacious 4-bedroom, 3-bath home offers large rooms perfect for hosting and comfortable living. With separate living and dining areas, thereâs ample space to relax and entertain. The kitchen provides plenty of room for meal prep and casual dining, while a flexible front room can be used as an office or formal living area. The primary bedroom features a large ensuite bath, and three additional bedrooms offer flexibility for family or guests. Located in a well-established neighborhood close to schools, shopping, and dining. The home also includes a private yard, ideal for BBQs and gatherings. A classic home with space, comfort, and a great locationâcome take a look!
- Type:
- Single Family
- Sq.Ft.:
- 2,551
- Status:
- Active
- Beds:
- 4
- Lot size:
- 0.16 Acres
- Year built:
- 1999
- Baths:
- 3.00
- MLS#:
- 20735546
- Subdivision:
- Arcadia Park Add
ADDITIONAL INFORMATION
Attractive 2 story brick home in Arcadia Park! Luxury Laminate Flooring! NO CARPET! Neutral Paint Tones! 2 living! 2 dining! FOUR BEDROOMS! Powder bathroom downstairs is an added bonus. Spacious kitchen with a quaint breakfast nook overlooking the private fenced backyard. A plethora of cabinet and counterspace plus a breakfast bar-island! All bedrooms are located upstairs. HUGE primary suite with dual walk-in closets, a garden tub, separate shower and 2 separate vanities! Ceiling Fans! Open Patio in the backyard perfect to set your grill! Close to HWY for an easy commute to Downtown Fort Worth, Shopping, Dining and Entertainment!
- Type:
- Single Family
- Sq.Ft.:
- 3,144
- Status:
- Active
- Beds:
- 5
- Lot size:
- 0.12 Acres
- Year built:
- 2004
- Baths:
- 3.00
- MLS#:
- 20735209
- Subdivision:
- Sunset Hills Add
ADDITIONAL INFORMATION
Recent update: new granite in kitchen with stone backsplash and inspected top to bottom. The home is clean and move in ready. Master and study with closet down. 3 bedroom up. The perfect sized yard has a fence and oversized patio that is prefect for entertaining. Several parks are within walking distance, and Keller ISD Timber View Middle School is <1 mile. Easy access to all of DFW. Fort Worth and Alliance Airport via North or South 35W. To the North take 114 to Southlake, DFW Airport and Dallas.
- Type:
- Single Family
- Sq.Ft.:
- 1,609
- Status:
- Active
- Beds:
- 3
- Lot size:
- 0.13 Acres
- Year built:
- 2007
- Baths:
- 2.00
- MLS#:
- 20733537
- Subdivision:
- Heritage Glen Add
ADDITIONAL INFORMATION
Recent updates throughout this charming 3 bed 2 bath single story home in established Keller ISD neighborhood. Seated on a culdesac street, this home this inviting residence features an open-concept layout, perfect for family living and entertaining. Recent kitchen remodel includes new granite counters, appliances, fixtures and lighting. The modern kitchen boasts ample counter space and a breakfast bar, ideal for casual meals. Carpet recently replaced in all bedrooms. Luxury wood laminate flooring in living area and halls. New tile, paint fixtures and lighting in both bathrooms. The spacious master suite offers an en-suite bath and walk-in closet. Enjoy the private backyard, perfect for outdoor relaxation and play. Located in a friendly neighborhood, youâre just minutes from schools, parks, and shopping.
- Type:
- Single Family
- Sq.Ft.:
- 2,805
- Status:
- Active
- Beds:
- 4
- Lot size:
- 0.21 Acres
- Year built:
- 2005
- Baths:
- 2.00
- MLS#:
- 20733126
- Subdivision:
- Mc Pherson Ranch
ADDITIONAL INFORMATION
If you love sitting on your front porch and watching the sunset, then this single story split bedroom floorplan home in McPherson Ranch is THE ONE for you! All four bedrooms are good sizes. Come soak in the garden tub, rinse off in the separate standing shower, and then goto sleep in the closet. Wait, what? YES! The closet is huge. Truly what dreams are made of for a lover of closets! The kitchen is open to the living room and breakfast area. There is an additional living space right in the front of the house. One of the bedrooms is oversized and has a bathroom outside the door, great for a family member living with you or a great guest room with some privacy. Your backyard is large, plenty of room to run and play, until you're ready to go hang out on the covered back patio. Natural light really carries throughout the whole house and the square footage is utilized really well. Come take a look at this great home today.
- Type:
- Single Family
- Sq.Ft.:
- 3,122
- Status:
- Active
- Beds:
- 4
- Lot size:
- 0.19 Acres
- Year built:
- 2005
- Baths:
- 3.00
- MLS#:
- 20731417
- Subdivision:
- Saratoga
ADDITIONAL INFORMATION
Immerse yourself in the charm of this beautiful two-story home nestled in the sought-after North Fort Worth community of Saratoga. Showcasing soaring ceilings and abundant natural light throughout a flexible open-concept floor plan with a spacious living area that seamlessly connects to an open kitchen, making it perfect for gatherings or hosting any occasion. The primary bedroom includes an en-suite bathroom and a walk-in closet, while a media room provides the ideal space for entertainment upstairs along side a reading nooks office nook. Enjoy peaceful evenings on the covered patio, overlooking the expansive, private backyard with lush landscaping. You'll enjoy being 20 minutes away from Alliance Town Center, The Tanger Outlets, and Southlake Town Square, offering various shopping, upscale boutiques, decadent dining, and entertainment options. This home is move-in ready. Schedule your showing today!
- Type:
- Single Family
- Sq.Ft.:
- 2,307
- Status:
- Active
- Beds:
- 3
- Lot size:
- 0.15 Acres
- Year built:
- 2002
- Baths:
- 3.00
- MLS#:
- 20732217
- Subdivision:
- Vineyards At Heritage The
ADDITIONAL INFORMATION
3 YEAR OLD SOLAR PANELS & WATER FILTRATION SYSTEM. NEW GRANITE COUNTERTOPS & PELLA WINDOWS. Beautifully remodeled and ready for move-in! This 2-story family home with 3 bedrooms, 2.5 baths and a 2-car garage is located in the highly desirable Keller ISD. Entertain in your fully fenced backyard with a huge covered patio, complete with ceiling fans, or cozy up in front of your beautiful fireplace in your spacious living area. The newly updated eat-in kitchen has abundant counter space, new stainless steel appliances, new sink and faucet, fresh white cabinets, granite countertops, and a walk-in pantry. The HUGE upstairs loft would make a great game room or second living space. New home filtration system recently installed. tThis home is bathed in natural light that highlights the neutral paint color. Enjoy low energy bills with the 2-year-old solar panels, and new energy effecient Pella windows. Great family community with pool, and playground. Easy access to 35W and Loop 820. The Elementary school is located in the neighborhood.
- Type:
- Single Family
- Sq.Ft.:
- 1,601
- Status:
- Active
- Beds:
- 3
- Lot size:
- 0.13 Acres
- Year built:
- 2006
- Baths:
- 2.00
- MLS#:
- 20730021
- Subdivision:
- Vista Greens
ADDITIONAL INFORMATION
Perfect home awaits you, with a little TLC this home could be brought to life. Priced to sell. Spacious, open concept home. Settle down in the roomy living area with beautiful raised hearth, brick surround, wood burning fireplace. Living room is open to the kitchen ideal for entertaining. Home features thoughtfully designed split bedroom layout, the primary suite includes French doors leading to a spacious bath, duel sinks, garden tub, with separate shower, and oversized walk in closet. You will also find a convenient office space with a built in desk and cabinets. Vista Greens Community offers walk-jogging trails, greenbelt, pond & playground.
- Type:
- Single Family
- Sq.Ft.:
- 2,835
- Status:
- Active
- Beds:
- 3
- Lot size:
- 0.15 Acres
- Year built:
- 2003
- Baths:
- 3.00
- MLS#:
- 20733214
- Subdivision:
- Heritage Add
ADDITIONAL INFORMATION
** Motivated seller ** This turn Key Property with Open ceilings, Tall windows, vaulted Great Room with overlook from Game Room above ready to be called as HOME to new owner. The kitchen has ample space to move around, granite countertops, and a gas range. The master bedroom is conveniently located on the 1st floor. Attic above the garage is converted as living room for kids play area with HVAC vent. Ready to be converted as bed room . HVAC upgraded from 5.5 T to 7 T 16 SEER . Wooden banisters replaced with metal with more height to offer more safety to kids. Class 4 shingles roof gives advantage with Insurance. Water Heater, Dish washer and Microwave replaced recently .Recent paint touch up's as needed. French drain added at one side of the house. Sprinkler system rebuild for front yard. Upstairs guest bath tub converted to walk in shower .This home lives and feels larger than its square footage and can offer more choices to personalize to owner tastes. Pool sized rear yard with full sprinkler system.
- Type:
- Single Family
- Sq.Ft.:
- 2,104
- Status:
- Active
- Beds:
- 4
- Lot size:
- 0.13 Acres
- Year built:
- 2004
- Baths:
- 2.00
- MLS#:
- 20726746
- Subdivision:
- Villages Of Woodland Spgs
ADDITIONAL INFORMATION
Seller will contribute up to $6,998 towards buyer closing costs. Welcome to this delightful single-story home, offering convenience and comfort in every corner. This spacious 4-bedroom, 2-full-bathroom home boasts easy-to-maintain wood vinyl and tile flooring throughout, ensuring a stylish yet practical living environment. The open and airy layout enhances the sense of space, perfect for both relaxing and entertaining. Each of the four bedrooms is generously sized, providing ample room for rest and relaxation. The bathrooms are thoughtfully designed with modern fixtures and finishes, adding to the home's appeal. With its low-maintenance flooring and efficient design, this home is ideal for those seeking a blend of practicality and elegance. Enjoy the ease of single-story living with all the features you need for a comfortable lifestyle.

The data relating to real estate for sale on this web site comes in part from the Broker Reciprocity Program of the NTREIS Multiple Listing Service. Real estate listings held by brokerage firms other than this broker are marked with the Broker Reciprocity logo and detailed information about them includes the name of the listing brokers. ©2024 North Texas Real Estate Information Systems
Keller Real Estate
The median home value in Keller, TX is $306,700. This is lower than the county median home value of $310,500. The national median home value is $338,100. The average price of homes sold in Keller, TX is $306,700. Approximately 51.91% of Keller homes are owned, compared to 39.64% rented, while 8.45% are vacant. Keller real estate listings include condos, townhomes, and single family homes for sale. Commercial properties are also available. If you see a property you’re interested in, contact a Keller real estate agent to arrange a tour today!
Keller, Texas 76244 has a population of 908,469. Keller 76244 is less family-centric than the surrounding county with 34.02% of the households containing married families with children. The county average for households married with children is 34.97%.
The median household income in Keller, Texas 76244 is $67,927. The median household income for the surrounding county is $73,545 compared to the national median of $69,021. The median age of people living in Keller 76244 is 33 years.
Keller Weather
The average high temperature in July is 95.6 degrees, with an average low temperature in January of 34.9 degrees. The average rainfall is approximately 36.7 inches per year, with 1.3 inches of snow per year.
