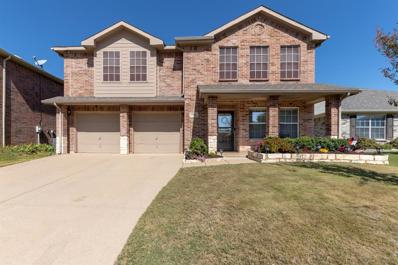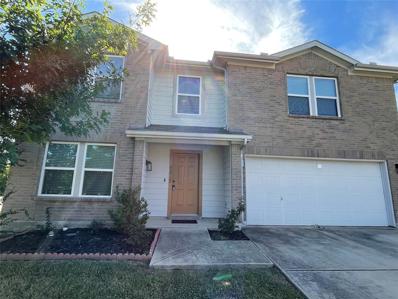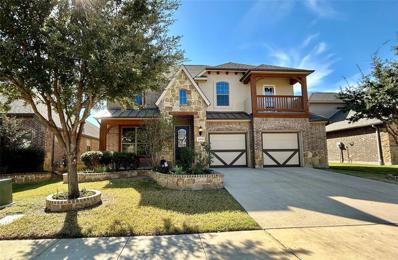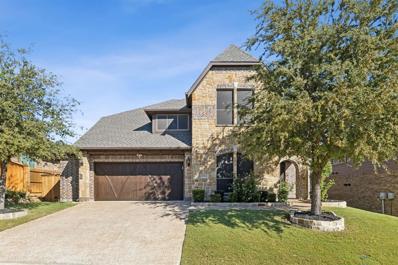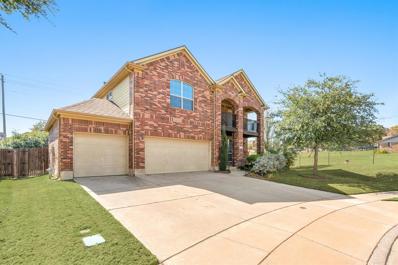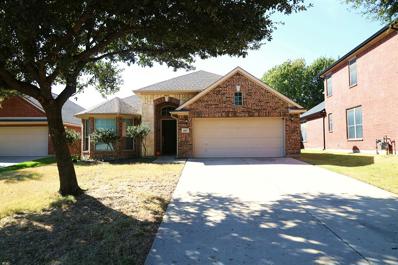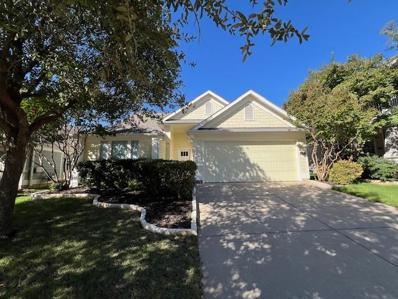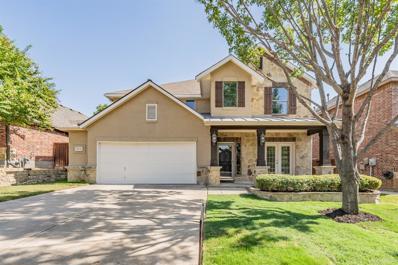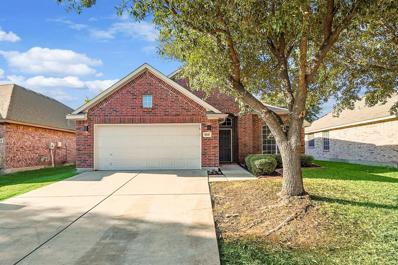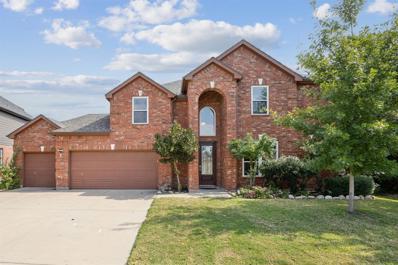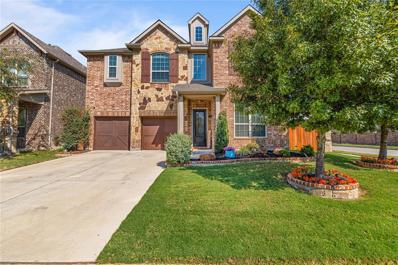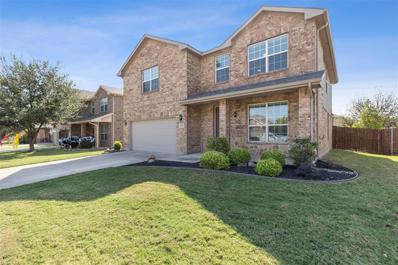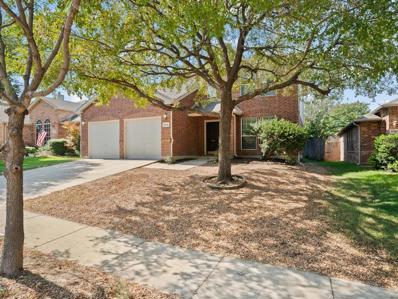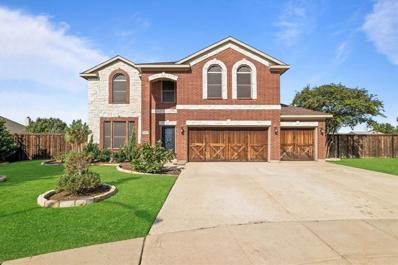Keller TX Homes for Sale
- Type:
- Single Family
- Sq.Ft.:
- 3,444
- Status:
- Active
- Beds:
- 5
- Lot size:
- 0.18 Acres
- Year built:
- 2007
- Baths:
- 3.00
- MLS#:
- 20762118
- Subdivision:
- Timberland Ft Worth
ADDITIONAL INFORMATION
Keller ISD Cul-de-sac Home! This exceptional 5 bedroom, 3 full bath 3 living area house with one bedroom and full bath downstairs. All bedrooms are spacious, with big Kitchen With stainless steel appliances and walk-in pantry. Covered patio, hardtop Gazebo, and big backyard backing into a greenbelt. Upstairs living area could be a game room. Less than 5 miles from Charles Schwab Headquarters.
- Type:
- Single Family
- Sq.Ft.:
- 3,226
- Status:
- Active
- Beds:
- 4
- Lot size:
- 0.13 Acres
- Year built:
- 2008
- Baths:
- 4.00
- MLS#:
- 20762851
- Subdivision:
- Valley Brook
ADDITIONAL INFORMATION
Welcome to this beautifully semi updated 3,226 sq ft residence, freshly painted inside and out for a bright, inviting atmosphere. This spacious home features four generously sized bedrooms, all conveniently located on the second floor, perfect for family living along with a second living area. The main level boasts a half bath, and a cozy office space, ideal for remote work or study, while the open kitchen is a chefâs dream, complete with abundant cabinetry and a large pantry utility room for all your storage needs. Gather around the elegant fireplace in the living area, creating a warm ambiance for family gatherings and entertaining guests. The covered porches offer a great place to relax before the day starts and as the day ends. There is no carpet except in closets. Roof is one and a half years old making insurance more affordable. Also, a community pool and playground is great for meeting neighbors and relaxing. Come see today, fall in love, and make an offer.
- Type:
- Single Family
- Sq.Ft.:
- 2,663
- Status:
- Active
- Beds:
- 4
- Lot size:
- 0.2 Acres
- Year built:
- 2003
- Baths:
- 3.00
- MLS#:
- 20762819
- Subdivision:
- Heritage Glen
ADDITIONAL INFORMATION
Gorgeous updated home ideally situated on a corner lot in the highly desirable Keller ISD. Boasting 4 generously sized bedrooms, including a first-floor primary suite, this residence offers a thoughtfully designed layout flooded with natural light and Luxury Vinyl Plank flooring throughout. The recently renovated eat-in kitchen showcases pristine white cabinetry, granite countertops, an island and a breakfast bar, granite backsplash, and brand-new Stainless Steel appliances. Upstairs, discover three secondary bedrooms alongside a spacious living area perfect for media or gaming. Outside, the expansive backyard awaits with ample space for a pool, family gatherings, and entertaining. New HVAC installed 2023 and new windows recently installed. Conveniently located just minutes away from new HEB, Costco, Target, and major shopping hubs, this move-in-ready home is an absolute gem!
- Type:
- Single Family
- Sq.Ft.:
- 3,316
- Status:
- Active
- Beds:
- 5
- Lot size:
- 0.15 Acres
- Year built:
- 2015
- Baths:
- 4.00
- MLS#:
- 20762966
- Subdivision:
- Steadman Farms
ADDITIONAL INFORMATION
This is it! Welcome to your spacious sanctuary in the highly desirable Steadman Farms community. This stylish entertainer's dream home boasts gorgeous finishes and an abundance of natural light that dances through the generous windows. The moment you walk through the door, you are greeted with a stunning entryway leading into soaring high ceilings and views of the backyard that will delight all of your senses. Take pleasure in the gourmet kitchen, a haven for aspiring chefs and savor your morning coffee on the private covered back patio. Upon entering the upstairs level, you will be amazed when you see such an expansive and airy loft, perfect for a media room, game room, second living area or whatever your heart's desire. Nestled in a vibrant community which includes a community pool, this home is your gateway to a dynamic lifestyle, complete with trendy eateries, parks and cultural hotspots just a short distance away. With top-notch schools and amenities close by, this home offers the ideal blend of suburban living and urban accessibility. Pride of ownership is apparent in this well kept neighborhood. Your dream home awaits!
- Type:
- Single Family
- Sq.Ft.:
- 3,430
- Status:
- Active
- Beds:
- 5
- Lot size:
- 0.18 Acres
- Year built:
- 2015
- Baths:
- 4.00
- MLS#:
- 20760108
- Subdivision:
- Steadman Farms
ADDITIONAL INFORMATION
OPEN HOUSE SATURDAY 11.2 FROM 11-PM! Welcome to this beautifully designed 5-bedroom, 4-bathroom home in the desirable Steadman Farms community, perfectly blending style and functionality. With charming curb appeal and fresh paint throughout, this residence features two spacious bedrooms and bathrooms on each level, offering ideal privacy and convenience. As you enter, youâll find a lovely dining room to your right, leading into an inviting open-concept floor plan adorned with new handscraped hardwood floors on the first floor and a neutral color scheme. The heart of the home is the gourmet kitchen, complete with double ovens, stainless steel appliances, a gas cooktop, and a cozy breakfast nook perfect for morning gatherings. The main living area boasts a breathtaking floor-to-ceiling fireplace framed by large windows, enhancing the space with natural light and warmth. The vaulted ceilings create an airy atmosphere, elevating your everyday living experience. The 5th bedroom currently serves as an office, but can be either one. Retreat to the master suite, featuring an updated spa-like bathroom with a new frameless walk-in shower, a modern stand alone garden tub, and dual sink vanities, all complemented by a massive walk-in closet. Upstairs, the wrought iron spindle staircase leads to a versatile game room and a stylish media room, equipped with sconce lighting and vaulted ceilings for the ultimate entertainment experience. The spacious backyard is perfect for outdoor relaxation, featuring a large covered patio for entertaining friends and family. Enjoy the community amenities, including a refreshing pool and playground, all while being zoned for the highly sought-after Keller ISD. Plus, youâll be just minutes away from retail shopping and restaurants, with easy commutes to both Fort Worth and Dallas. Donât miss your chance to own this exquisite home in Steadman Farmsâschedule your showing today!
- Type:
- Single Family
- Sq.Ft.:
- 2,458
- Status:
- Active
- Beds:
- 4
- Lot size:
- 0.17 Acres
- Year built:
- 2009
- Baths:
- 3.00
- MLS#:
- 20758841
- Subdivision:
- Wilshire Valley
ADDITIONAL INFORMATION
Get ready to fall in love with this stunning 4-bedroom, 2.5-bath home nestled in the heart of Keller ISD! With the only home on a peaceful cul-de-sac, youâll enjoy ultimate privacy and curb appeal. The first-floor primary suite is your private retreat, complete with a massive walk-in closet, while upstairs you'll find 3 spacious bedrooms and a versatile bonus space perfect for a media or game room. Working from home? The dedicated office space is ideal for staying productive. Plus, with a 3-car garage, thereâs no shortage of storage or parking. Donât miss the chance to make this beautiful, one-of-a-kind home your own!
- Type:
- Single Family
- Sq.Ft.:
- 2,113
- Status:
- Active
- Beds:
- 3
- Lot size:
- 0.15 Acres
- Year built:
- 2003
- Baths:
- 2.00
- MLS#:
- 20758187
- Subdivision:
- Villages Of Woodland Spgs
ADDITIONAL INFORMATION
Well-maintained single-story home that boasts vaulted ceilings, and wood floors throughout the living areas. Enjoy 2 living areas, French doors lead you to the front living room that would make an amazing office or study. Great interior design, enjoy entertaining in a kitchen that opens up to the main living area. This home is located in the heart of a luxurious community Villages of Woodland Springs. This community offers an Amenity center for events, 6 swimming pools, volleyball, basketball and tennis courts or take a walk or go for a run on miles of greenbelt trails.
- Type:
- Single Family
- Sq.Ft.:
- 2,335
- Status:
- Active
- Beds:
- 4
- Lot size:
- 0.15 Acres
- Year built:
- 2004
- Baths:
- 3.00
- MLS#:
- 20759559
- Subdivision:
- Villages Of Woodland Spgs
ADDITIONAL INFORMATION
Over $20k in improvements! BRAND NEW CARPET and ALL NEW INTERIOR PAINT! Fabulous bright and airy floorplan - 4 bedrooms (with 2 downstairs) and 3 FULL baths in highly rated Keller ISD. Luxurious iron and glass front door welcomes you in to find handsome wood floors throughout much of the first floor. Soaring ceilings and cozy gas log fireplace set the stage for comfortable living. Entertain in style in the spacious formal dining room. Meal prep is a breeze with granite counters, gas cooktop, built in microwave, new dishwasher and new wall oven.The secluded primary suite has patio access, a spacious bathroom with dual vanities, tub and separate shower, and a large walk-in closet with built-ins. A private second downstairs bedroom features a bay window and adjacent full bath. The staircase has upgraded iron balusters and leads to an oversized game room or second living area. Generous secondary bedrooms overlook the driveway. Don't miss the lovely backyard complete with attached pergola and perimeter flowerbeds. New HVAC coils, NEW ROOF and 2 damaged windows to be installed soon.Neighborhood has 6 pools, 6 playgrounds, sports courts, walking and biking trail system, several catch and release fishing ponds and full perimeter brick wall. A truly Beautiful Home waiting for you to call it your own!
- Type:
- Single Family
- Sq.Ft.:
- 2,027
- Status:
- Active
- Beds:
- 4
- Lot size:
- 0.13 Acres
- Year built:
- 2008
- Baths:
- 2.00
- MLS#:
- 20760000
- Subdivision:
- Heritage Add
ADDITIONAL INFORMATION
Beautiful 4 bedroom in Heritage! Charming home with a welcoming exterior. Large open kitchen with granite countertops and stainless appliances and custom cabinetry. Heritage is a wonderful community with incredible pools, splash park, playground, tennis courts and hike and biking trails. Neighborhood stocked pond. Come take a look for yourself!
- Type:
- Single Family
- Sq.Ft.:
- 3,106
- Status:
- Active
- Beds:
- 4
- Lot size:
- 0.18 Acres
- Year built:
- 2006
- Baths:
- 3.00
- MLS#:
- 20755654
- Subdivision:
- Heritage Add
ADDITIONAL INFORMATION
Welcome to this updated home in sought after The Bluffs subd. With treelined streets, walking distance to tennis courts, playground and pond. Inviting covered front porch leads you into a large foyer with hardwood flooring that extends throughout the 1st floor living. Main living room has gas log fireplace and wine cooler. Lots of natural light. Kitchen with newer stainless appliances ,double ovens, gas cooktop. Eat in kitchen and breakfast bar. Perfect floor plan for formal dining right off kitchen. French doors into office or 2nd living area. Primary bedroom and ensuite bath on 1st floor. Guest bedroom and full bath on 1st floor. Utility room on the 1st floor. The 2nd floor has 2 nice size bedrooms with full bathroom and double sinks. Large media room for family entertainment . Energy efficient newer HVAC system with 2 zones. Nest thermostats. Nicely landscaped backyard with cedar pergola and extended concrete patio.
- Type:
- Single Family
- Sq.Ft.:
- 2,231
- Status:
- Active
- Beds:
- 3
- Lot size:
- 0.15 Acres
- Year built:
- 2003
- Baths:
- 3.00
- MLS#:
- 20759221
- Subdivision:
- Vineyards At Heritage The
ADDITIONAL INFORMATION
Welcome to your dream home in the highly sought-after Keller ISD! This beautifully maintained property features 3 spacious bedrooms and 2.5 bathrooms, providing ample room for family and guests. The thoughtfully designed layout offers comfortable living with living areas conveniently located downstairs, perfect for entertaining and everyday living. Upstairs, you'll find a versatile game room, freshly painted, ideal for relaxation or play. The HVAC system, installed just 2 years ago, ensures year-round comfort with modern efficiency. Enjoy the best of both functionality and style in this charming homeâschedule your visit today and experience all it has to offer!
- Type:
- Single Family
- Sq.Ft.:
- 3,151
- Status:
- Active
- Beds:
- 4
- Lot size:
- 0.15 Acres
- Year built:
- 2006
- Baths:
- 3.00
- MLS#:
- 20757791
- Subdivision:
- Heritage Add
ADDITIONAL INFORMATION
Brand new kitchen appliances, fresh interior painting , new vinyl flooring installation, etc. Come and find out more updates about this stunning 4 Bedroom, 2.5 Bath with no neighbors behind in Heritage! Located in Keller ISD.
- Type:
- Single Family
- Sq.Ft.:
- 1,640
- Status:
- Active
- Beds:
- 3
- Lot size:
- 0.12 Acres
- Year built:
- 2006
- Baths:
- 2.00
- MLS#:
- 20754633
- Subdivision:
- Coventry Hills Add
ADDITIONAL INFORMATION
OWN YOUR STORY.... MAKE THIS YOUR HAPPY PLACE.... LIGHT BRIGHT ALLURING 3 BEDROOM 2 BATH SINGLE STORY HOME AWAITS YOUR VISION & IS PERFECT FOR RIGHT SIZING OR INVESTMENT. Spacious kitchen boasts ample wood cabinetry & opens to family room with wood burning corner fireplace. Large formal dining room could be used as office, study, or game area. Master suite has double sinks, garden tub, separate shower, & walk in closet. Bedrooms are split configuration, and secondary bedrooms have walk in closets. Wonderfully located in sought after Keller ISD in North Fort Worth's Alliance Corridor, and close to schools, dining, shopping, and major roadways. Buyer to verify measurements, square footage, schools.
- Type:
- Single Family
- Sq.Ft.:
- 1,808
- Status:
- Active
- Beds:
- 4
- Lot size:
- 0.17 Acres
- Year built:
- 2000
- Baths:
- 3.00
- MLS#:
- 20753649
- Subdivision:
- Stone Manor Add
ADDITIONAL INFORMATION
**SELLER OFFERING 5,000.00 TOWARDS BUYERS CLOSING COST WITH ACCEPTABLE OFFER** From the moment you drive up you are going to FALL IN LOVE with this ONE OWNER HOME that definitely shows PRIDE OF OWNERSHIP. You will adore the EXTENDED HARDWOOD FLOORS THROUGHOUT, UPDATED KITCHEN that is a Chef's Dream, with beautiful countertops, backsplash, cabinetry and plenty of workspace with new APPLIANCES and FIXTURES THROUGH OUT the home. The BACKYARD is an absolute PARADISE, with a GORGEOUS SPARKLING POOL, PERGOLA along with a LUSH LAWN and LANDSCAPING. Upstairs features the HUGE AND OVERSIZED 4th bedroom with a closet and half bath, currently is being used as a GAME ROOM. Carpet in the home has been recently replaced and refrigerator does convey to buyer. You will enjoy the convenient access to ALLIANCE TOWN CENTER featuring tons of shopping and restaurants, and HEB Grocery Store, along with easy access to the HIGHWAY AND EXPRESSWAY. **See transaction desk for list of improvements*
- Type:
- Single Family
- Sq.Ft.:
- 1,836
- Status:
- Active
- Beds:
- 3
- Lot size:
- 0.14 Acres
- Year built:
- 2005
- Baths:
- 2.00
- MLS#:
- 20753692
- Subdivision:
- Arcadia Park Add
ADDITIONAL INFORMATION
New Price $355k! Beautiful home with a covered patio on a spacious lot. The home's open concept floor-plan is tailor-made for both relaxed family living and entertaining, while the flex space off the entry adds versatility to suit your lifestyle needs. Just updated with tons of upgrades including new paint throughout, modern lighting, luxury waterproof vinyl plank and new carpet. Updated kitchen features a breakfast bar and tons of cabinets, new granite countertops, designer backsplash and SS appliances. Breakfast area has a convenient built-in desk. Living room has lots of room to entertain and a fireplace. The main suite is strategically separated from the secondary bedrooms for maximum privacy. Plenty of storage throughout. Freshly painted fence. Community features a pool, playground and scenic trails, near HEB and zoned for the highly sought-after Keller ISD! Conveniently located near shopping, dining, and major highways. CLICK on VIRTUAL TOUR to take the 3D Home tour!
- Type:
- Single Family
- Sq.Ft.:
- 2,891
- Status:
- Active
- Beds:
- 4
- Lot size:
- 0.21 Acres
- Year built:
- 2001
- Baths:
- 3.00
- MLS#:
- 20752450
- Subdivision:
- Villages Of Woodland Spgs
ADDITIONAL INFORMATION
Discover this stunning 4-bedroom, 2.5-bath home situated on a spacious lot in Woodland Springs, featuring a 3-car garage. Step inside to high ceilings and elegant crown molding that enhance the inviting atmosphere. The functional layout includes an office and a game room, while the chef's kitchen boasts a center island, white cabinetry, and a charming breakfast nook. The living room is the perfect gathering space, highlighted by a custom stone fireplace with a wood mantel. Retreat to the updated master suite, offering a dual extended vanity, garden tub, and a large walk-in shower. Recent updates include a new roof (2021) and new windows (2024). Outside, enjoy a covered patio, privacy fence, Tuff Shed, and a 16 ft swim spa with heating and cooling capabilities. Located in a vibrant community with parks, pools, playgrounds, and sports courts, this home is zoned for Keller ISD and is just minutes from Woodland Springs Elementary. Donât miss this incredible opportunity!
- Type:
- Single Family
- Sq.Ft.:
- 2,799
- Status:
- Active
- Beds:
- 5
- Lot size:
- 0.13 Acres
- Year built:
- 2005
- Baths:
- 3.00
- MLS#:
- 20755428
- Subdivision:
- Harvest Ridge Add
ADDITIONAL INFORMATION
Wonderful, well kept 5 bedrooms, 3 bathroom home in the highly desirable Harvest Ridge subdivision in North Fort Worth! From the moment you pull up, you will appreciate the curb appeal and large front porch for enjoying your morning coffee. As you enter the home, you'll notice the updated laminate flooring throughout most of the main level. Flex room at the front could be used as an extra dining, living, office or play room. The kitchen overlooks the spacious living area and offers extensive cabinetry, amazing island with quartz countertops, stainless steel appliances and more. Downstairs also provides a guest suite with full bath. Upstairs, you'll find the primary suite with extra space that can be used as a work station or even a second closet. Additionally, there is a jetted tub and separate shower. The game room has plenty of space for entertaining, and there are also 3 additional bedrooms with 2 bathrooms. This home has a covered patio and large backyard with enough room for a future pool. Per seller, roof 2021, HVAC 2023, exterior paint 2024. All this located in Keller ISD!
- Type:
- Single Family
- Sq.Ft.:
- 4,229
- Status:
- Active
- Beds:
- 4
- Lot size:
- 0.24 Acres
- Year built:
- 2010
- Baths:
- 4.00
- MLS#:
- 20756388
- Subdivision:
- Kingsridge Add
ADDITIONAL INFORMATION
This Expansive Meritage Baron plan is polished & ready for new owners. The best buy in 76244 With over 4,200 sq. ft. of luxurious living space. This home is an entertainer's paradise. The outdoor area features a sparkling pool with tons of stamped concrete decking with a Firepit, a dedicated hot tub pad with electric hookup, and a tequila table perfect for socializing in the Pool. Step inside to a massive open-concept living room, dining area, and gourmet kitchen with a large freestanding island, gas appliances, and a spacious pantry. The downstairs primary suite is a true retreat, boasting an ensuite bath with separate tub and shower, dual oversized vanities, and an exercise nook that leads to a massive walk-in closet with island shelving. Three additional spacious bedrooms and 3.5 bathrooms (Most with ensuite Baths) ensure plenty of space for family or guests. Upstairs Balcony Patio. A media room with a wet bar offers the ultimate entertainment experience. Recent upgrades include hardwood floors, fresh paint, custom tile accents, a Trane HVAC system, and an impact-resistant roof. The home also features a 3-car garage, ensuring ample storage. Perfectly located in a desirable area, this home has everything you need for luxury living and entertaining. Award Winning KellerISD! Dont miss this one!
- Type:
- Single Family
- Sq.Ft.:
- 2,540
- Status:
- Active
- Beds:
- 4
- Lot size:
- 0.13 Acres
- Year built:
- 2010
- Baths:
- 3.00
- MLS#:
- 20745109
- Subdivision:
- Rolling Meadows Fort Worth
ADDITIONAL INFORMATION
Welcome to this impeccably maintained 4-bedroom, 3-bathroom home located in award winning Keller ISD. Step inside to discover new carpet and beautiful wood laminate flooring throughout. The spacious living area features a stunning stone fireplace, perfect for cozy evenings. You'll love the plantation shutters that add a touch of elegance to every room. The kitchen is a chef's dream with an extra-large walk-in pantry offering ample storage space. Each bedroom is generously sized, providing comfort and versatility. Upstairs features a large flex space with an additional bedroom and full bath. The backyard is beautifully landscaped and private. With its thoughtful layout and stylish features, this home offers a comfortable and inviting living experience. Don't miss the chance to make it yours!
- Type:
- Single Family
- Sq.Ft.:
- 3,764
- Status:
- Active
- Beds:
- 4
- Lot size:
- 0.17 Acres
- Year built:
- 2016
- Baths:
- 4.00
- MLS#:
- 20745003
- Subdivision:
- Steadman Farms
ADDITIONAL INFORMATION
A MUST-SEE! Welcome to your dream home in Steadman Farms, nestled within Keller ISD! This beautifully maintained 4-bedroom residence includes a nursery and an office, offering the perfect blend of functionality and style. Step inside to discover an inviting open floor plan featuring a stunning kitchen thatâs a chef's delight! Enjoy a large island with extra seating, a cozy eating area with a custom-built bench, and elegant granite countertops paired with stainless steel appliances, including a 36-inch gas cooktop. The spacious family room, highlighted by a breathtaking floor-to-ceiling fireplace, flows seamlessly into the oversized master suite. This sanctuary boasts a comfortable seating area, dual sinks, and a luxurious garden tub with a separate shower. Upstairs, entertain in style with an additional living area, game room, and a fantastic media room complete with an 11-foot bar area, sink, and fridge. Two generous bedrooms share a Jack and Jill bath, while the fourth bedroom features its own private bath. Donât miss out on this exceptional home!
- Type:
- Single Family
- Sq.Ft.:
- 2,687
- Status:
- Active
- Beds:
- 3
- Lot size:
- 0.15 Acres
- Year built:
- 2012
- Baths:
- 3.00
- MLS#:
- 20753651
- Subdivision:
- Big Bear Creek Meadows
ADDITIONAL INFORMATION
Gorgeous home located in the charming Big Bear Creek neighborhood zoned to Keller ISD. When you arrive you will note the detailed and crisp landscaping with a peaceful front porch out front. Inside you will be greeted with a study or flex space, living area, a large kitchen, massive pantry joining the laundry room downstairs. The upstairs includes all bedrooms including the expansive primary bedroom featuring a seating area. The primary bathroom is huge with true his and her sinks, separate shower, and large garden tub. Relax outback watching football on your beautiful extended covered patio. Finishing touches on this backyard include elegant landscaping and a large grassy area. With its functional floor plan, large living spaces, meticulous upkeep, and fantastic location in the heart of North Fort Worth, this home is the perfect choice for you! Preferred lender is offering up to one percent of loan amount back to the buyer. Schedule your tour today!
- Type:
- Single Family
- Sq.Ft.:
- 1,890
- Status:
- Active
- Beds:
- 3
- Lot size:
- 0.12 Acres
- Year built:
- 2002
- Baths:
- 3.00
- MLS#:
- 20749316
- Subdivision:
- Harvest Ridge Add
ADDITIONAL INFORMATION
Welcome to this beautiful, spacious 3 bedroom, 2.5 bathroom home in the highly sought-after Harvest Ridge neighborhood, perfectly situated with Keller ISD's award-winning schools. The open and bright floor plan features living, dining, and kitchen areas on the main level, while all generously-sized bedrooms are located upstairs, ensuring plenty of space for everyone. Each secondary bedroom is roomy enough to accommodate king-sized beds. This home boasts updated granite countertops, modern microwave, new dishwasher, giving the kitchen and nook a fresh feel. The master bathroom has been fully remodeled with luxurious new countertops, adding a touch of elegance. Fresh paint throughout the interior and exterior enhances the home's crisp and clean aesthetic. Additional highlights include a sparkling community pool, and close proximity to schools, shops, and restaurants. Don't miss the opportunity to make this beautifully updated home your own!
- Type:
- Single Family
- Sq.Ft.:
- 2,416
- Status:
- Active
- Beds:
- 4
- Lot size:
- 0.13 Acres
- Year built:
- 2006
- Baths:
- 3.00
- MLS#:
- 20754098
- Subdivision:
- Villages Of Woodland Spgs
ADDITIONAL INFORMATION
Move-in ready 2-story home in sought-after Villages of Woodland Springs. Open concept design with 4 bedrooms, 2 full baths, half bath, large game room, modern kitchen. Upgrades include wood floors, light fixtures, granite in the kitchen and bathrooms, bowl sinks, upgraded stainless steel sink, and kitchen appliances. All bedrooms, game room, and utility rooms are upstairs. A large living room is downstairs with a corner fireplace, and separate dining and breakfast areas. Spacious grassy backyard with large covered patio and wood privacy fence. Great location with 6 beautiful community pools, parks, ponds, and more!
- Type:
- Single Family
- Sq.Ft.:
- 3,208
- Status:
- Active
- Beds:
- 4
- Lot size:
- 0.14 Acres
- Year built:
- 2004
- Baths:
- 3.00
- MLS#:
- 20745462
- Subdivision:
- Heritage Add
ADDITIONAL INFORMATION
Step inside this spacious 4-bedroom, 2-bath gem in the heart of Fort Worth! With over 3,200 sqft of living space, this home is designed for comfort and style. The open floor plan flows effortlessly from the bright, inviting living room to the gourmet kitchen, perfect for hosting gatherings. The primary suite is a private retreat with a spa-like bath and generous walk-in closet. Three additional bedrooms offer flexibility for guests, a home office, or a playroom. Outside, the backyard offers plenty of space for entertaining or relaxing after a long day. Conveniently located near top-rated schools, shopping, and diningâthis home checks all the boxes!
- Type:
- Single Family
- Sq.Ft.:
- 3,572
- Status:
- Active
- Beds:
- 4
- Lot size:
- 0.68 Acres
- Year built:
- 2005
- Baths:
- 4.00
- MLS#:
- 20753195
- Subdivision:
- Kingsridge Add
ADDITIONAL INFORMATION
Luxurious two-story home nestled in a quiet cul-de-sac within the highly sought-after Keller ISD. Located in a prime area near I-35W, this stunning property offers convenient access to shopping, dining, and entertainment.This beautifully upgraded home features 4 spacious bedrooms, 2 dedicated home offices, 2 elegant dining rooms, and a 3-car garage. Boasting over 0.68 acres, the oversized backyard provides endless possibilities. The gourmet kitchen features modern stainless steel appliances, granite countertops and custom cabinetry. The spa-like primary suite offers a spacious walk-in closet, double vanities, a soaking tub, and a separate glass enclosed shower. Two separate home offices provide the privacy needed for working from home or can be converted into additional living spaces. The backyard is a true highlight, offering ample space for a pool, outdoor kitchen, or play area, with mature landscaping for added privacy.This home combines luxury living with convenience.

The data relating to real estate for sale on this web site comes in part from the Broker Reciprocity Program of the NTREIS Multiple Listing Service. Real estate listings held by brokerage firms other than this broker are marked with the Broker Reciprocity logo and detailed information about them includes the name of the listing brokers. ©2024 North Texas Real Estate Information Systems
Keller Real Estate
The median home value in Keller, TX is $306,700. This is lower than the county median home value of $310,500. The national median home value is $338,100. The average price of homes sold in Keller, TX is $306,700. Approximately 51.91% of Keller homes are owned, compared to 39.64% rented, while 8.45% are vacant. Keller real estate listings include condos, townhomes, and single family homes for sale. Commercial properties are also available. If you see a property you’re interested in, contact a Keller real estate agent to arrange a tour today!
Keller, Texas 76244 has a population of 908,469. Keller 76244 is less family-centric than the surrounding county with 34.02% of the households containing married families with children. The county average for households married with children is 34.97%.
The median household income in Keller, Texas 76244 is $67,927. The median household income for the surrounding county is $73,545 compared to the national median of $69,021. The median age of people living in Keller 76244 is 33 years.
Keller Weather
The average high temperature in July is 95.6 degrees, with an average low temperature in January of 34.9 degrees. The average rainfall is approximately 36.7 inches per year, with 1.3 inches of snow per year.

