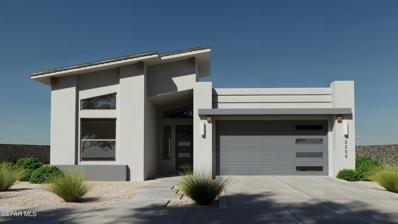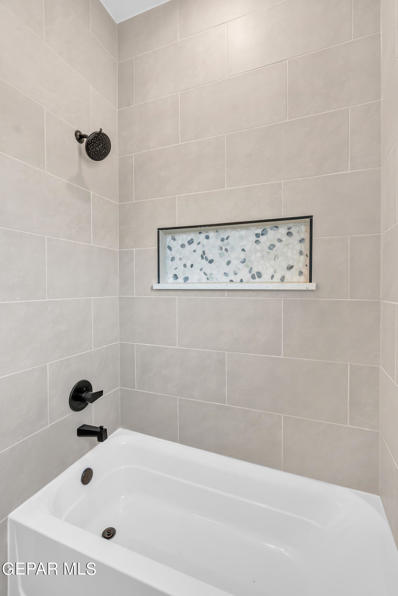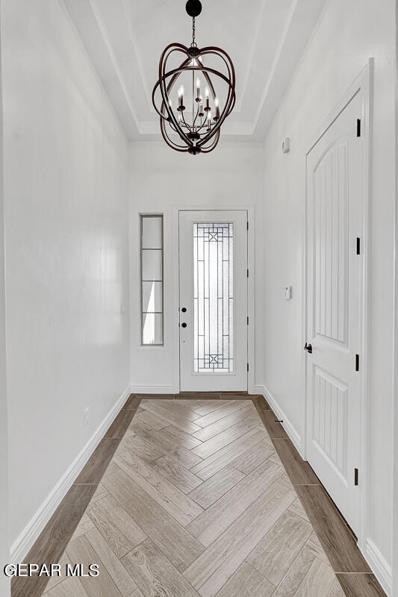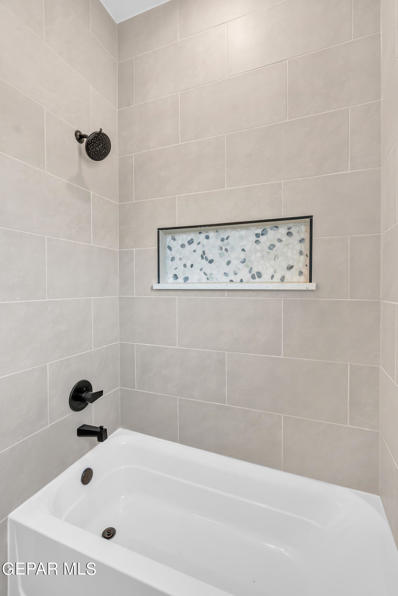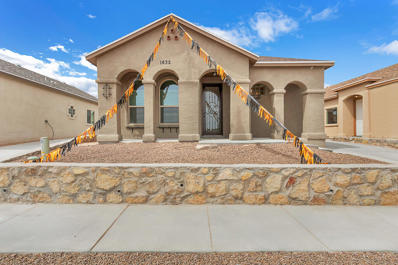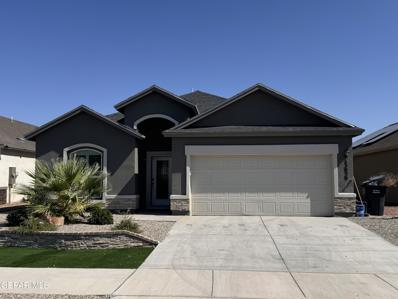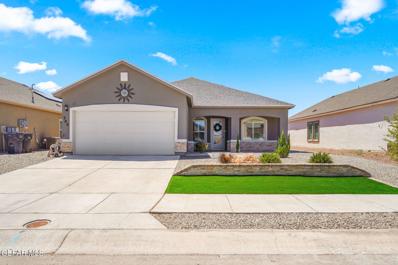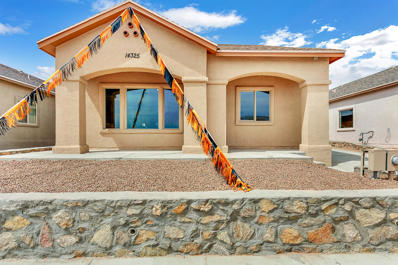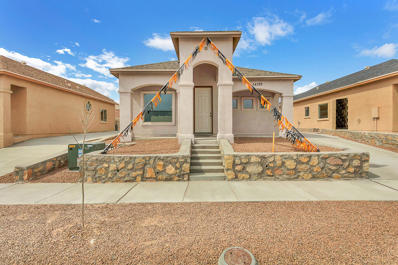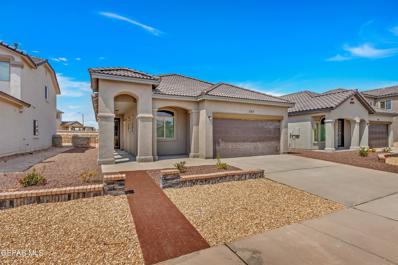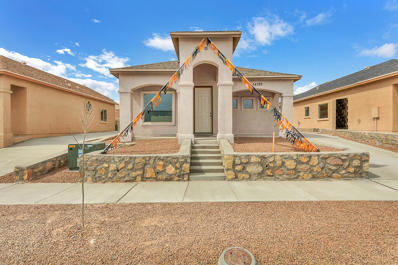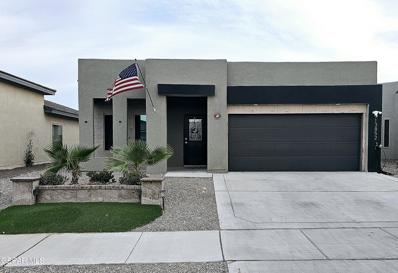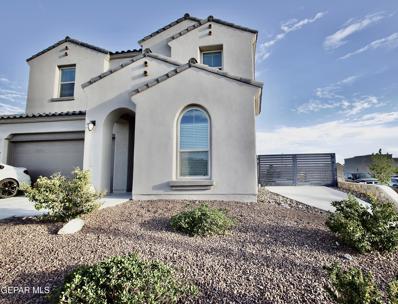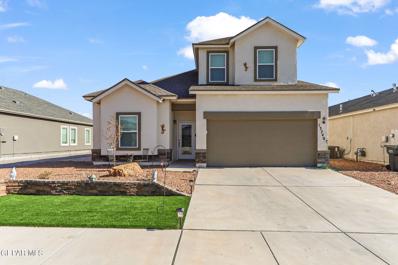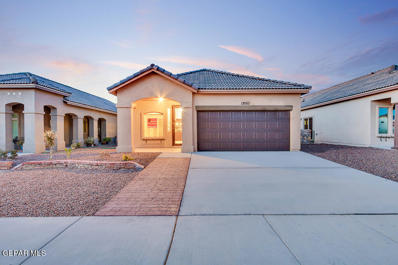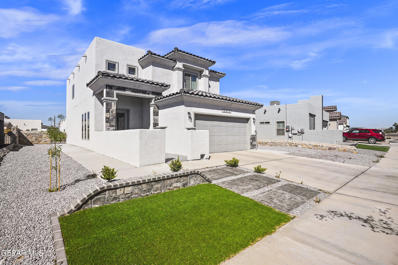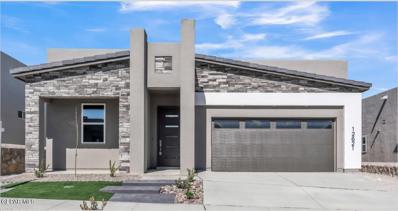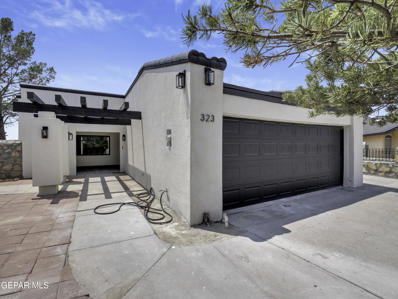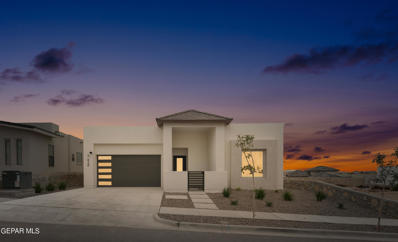Horizon City TX Homes for Sale
- Type:
- Single Family
- Sq.Ft.:
- 2,205
- Status:
- Active
- Beds:
- 4
- Lot size:
- 0.16 Acres
- Baths:
- 3.00
- MLS#:
- 907299
- Subdivision:
- Hillside Park at Mission Ridge
ADDITIONAL INFORMATION
The beautiful Desert Modern 2205 is a modern concept with open design featuring 4 bedrooms and 2.5 Bathrooms. Features: Chefs Kitchen including 36' cooktop, direct hood vent, hidden controls dishwasher, stainless steel pot filler over cook top and large sliding back patio door unit. The energy advantage package is designed to reduce energy consumption by 40% exceeding energy star ratings!
- Type:
- Single Family
- Sq.Ft.:
- 2,094
- Status:
- Active
- Beds:
- 4
- Lot size:
- 0.16 Acres
- Baths:
- 3.00
- MLS#:
- 907298
- Subdivision:
- Hillside Park at Mission Ridge
ADDITIONAL INFORMATION
Beautiful Farmhouse floor plan. The Sonoran 2094 is a modern concept with open design featuring 4 bedrooms and 2.5 Bathrooms. Features: Chefs Kitchen including 36' cooktop, direct hood vent, hidden controls dishwasher, stainless steel pot filler over cook top and large sliding back patio door unit. The energy advantage package is designed to reduce energy consumption by 40% exceeding energy star ratings!
- Type:
- Single Family
- Sq.Ft.:
- 2,177
- Status:
- Active
- Beds:
- 4
- Lot size:
- 0.16 Acres
- Baths:
- 3.00
- MLS#:
- 907273
- Subdivision:
- Hillside Park at Mission Ridge
ADDITIONAL INFORMATION
Beautiful farmhouse floor Plan. The San Paulo 2177 is a modern concept with open design featuring 4 bedrooms, one being a mini master and 3 Bathrooms Features: Chefs Kitchen including 36' cooktop, direct hood vent, hidden controls dishwasher, stainless steel pot filler over cook top and large sliding back patio door unit. The energy advantage package is designed to reduce energy consumption by 40% exceeding energy star ratings!
- Type:
- Single Family
- Sq.Ft.:
- 2,094
- Status:
- Active
- Beds:
- 4
- Lot size:
- 0.16 Acres
- Baths:
- 3.00
- MLS#:
- 907263
- Subdivision:
- Hillside Park at Mission Ridge
ADDITIONAL INFORMATION
Beautiful Farmhouse floor plan. The Sonoran 2094 is a modern concept with open design featuring 4 bedrooms and 2.5 Bathrooms. Features: Chefs Kitchen including 36' cooktop, direct hood vent, hidden controls dishwasher, stainless steel pot filler over cook top and large sliding back patio door unit. The energy advantage package is designed to reduce energy consumption by 40% exceeding energy star ratings!
- Type:
- Single Family
- Sq.Ft.:
- 2,412
- Status:
- Active
- Beds:
- 3
- Lot size:
- 0.12 Acres
- Year built:
- 2018
- Baths:
- 3.00
- MLS#:
- 907222
- Subdivision:
- Mission Ridge
ADDITIONAL INFORMATION
Welcome to an unbeatable blend of value, sustainability, and convenience! This 3-bedroom, 3-bathroom home spans 2,412 sq. ft. and is designed to maximize your savings and comfort. Thanks to fully paid-off solar panels, this home boasts electricity bills as low as $50 in peak summer while operating two AC units—delivering substantial savings month after month. A spacious flex room provides endless opportunities to customize the space to your lifestyle, whether you need a home office, gym, or entertainment room. Additional highlights include a water softener for premium water quality, an advanced alarm and camera system, and a location close to Eastlake Marketplace and the highway for convenient access to shopping, dining, and commuting routes. This home is not just a property; it's an investment in quality living. Discover exceptional value in this thoughtfully designed, energy-efficient home. Spanning over 2,400 square feet, this 3-bedroom, 3-bathroom residence delivers comfort and savings that go beyond traditional expectations. With solar panels that are fully paid off and included in the sale, this home is a rarity in today's market. Imagine enjoying electricity bills as low as $50, even in the height of summer, with two air conditioning units running! This feature alone is a game-changer, offering the potential to save thousands annuallysavings you can reinvest into the home or put toward other financial goals. Upon entry, you're greeted by a welcoming, light-filled living space that emphasizes both form and function. The open-concept design allows for easy transitions between the living, dining, and kitchen areas, making it ideal for both relaxing and entertaining. The kitchen is a true culinary delight, offering modern appliances, plenty of storage, and generous counter space. This well-thought-out layout streamlines meal prep and cleanup, ensuring you spend more time enjoying the space and less time on chores. One of the standout features of this home is its humongous flex room. The value of having such a versatile space cannot be overstated. Use it as a home office, a personal gym, a creative studio, or even a media room. The possibilities are endless, making this room a perfect fit for evolving needs. Whether you work from home, have hobbies that require extra space, or simply want a room dedicated to leisure, this flex room adapts to your lifestyle. The home is also equipped with a top-tier water softener, ensuring high-quality water throughout. This system can prolong the life of your appliances, make cleaning easier, and improve the feel of your wateran often-overlooked luxury that adds tangible value to daily life. Security is another significant value-adding feature. With an advanced alarm system and a camera system installed, you'll have peace of mind, knowing that your home is well-protected. This is not just a house; it's a place you can feel secure and at ease, even when you're away. Beyond the home's intrinsic qualities, the location further elevates its value. Nestled near Eastlake Marketplace and with easy access to major highways, this property is conveniently close to shopping, dining, and commuting routes. The nearby amenities allow you to take advantage of all that Horizon City and El Paso have to offer, making this home not only a haven of comfort but also an excellent choice for convenience. In the backyard, you'll find an inviting space that's perfect for relaxation or entertainment. Host barbecues, start a garden, or simply unwind in your own private oasis. With ample room for outdoor activities, this backyard extends the home's livable space, giving you even more options for customization and enjoyment. This home represents an exceptional value, combining substantial energy savings, a versatile layout, premium security, and a convenient location. It's an investment in quality living, offering advantages that will benefit you for years to come. Schedule your showing today to experience firsthand the unique and lasting value this home has to offer!
- Type:
- Single Family
- Sq.Ft.:
- 1,360
- Status:
- Active
- Beds:
- 4
- Lot size:
- 0.1 Acres
- Year built:
- 2024
- Baths:
- 2.00
- MLS#:
- 907182
- Subdivision:
- West Eastlake Estates
ADDITIONAL INFORMATION
Featuring 4 bedrooms, 2 bathrooms, and 1.5 detached car garage. Enjoy hosting family and friends in wonderful living spaces with 9-12 foot ceilings, open concept kitchen, granite counter tops, tile backsplash, modern fixtures, and stainless steel appliances. Owner's Suite has amazing high ceilings, large windows for light, walk-in closet, and ensuite bath with jetted tub to relax after a long day. All bedrooms have nice plush carpets which are soft on the feet and your main living area features wonderful ceramic tile for easy maintenance and luxury appeal. El Paso's leading builder of New High Performance - 5 Star Energy Rating - Efficient Homes which offers the impeccable standard features. All homes feature tankless water heaters, cellulose insulation, refrigerated air, centralized heating, and security system wiring. Various floors plans are offered to suit your individual needs. Inventory changes daily so call today! Model Home
- Type:
- Single Family
- Sq.Ft.:
- 1,664
- Status:
- Active
- Beds:
- 4
- Lot size:
- 0.02 Acres
- Year built:
- 2022
- Baths:
- 3.00
- MLS#:
- 907002
- Subdivision:
- Summer Sky
ADDITIONAL INFORMATION
LIKE NEW, THIS 4 BEDROOM 3 FULL BATH HOME IS PERFECTLY SITUATED IN A COVETED AREA. CLOSE TO PARKS, SCHOOLS,& SHOPPING CENTERS. DONT MISS OUT ON THIS GEM.
- Type:
- Single Family
- Sq.Ft.:
- 1,895
- Status:
- Active
- Beds:
- 4
- Lot size:
- 0.15 Acres
- Year built:
- 2022
- Baths:
- 2.00
- MLS#:
- 906994
- Subdivision:
- Horizon Town Center
ADDITIONAL INFORMATION
$10K Concessions available! Gorgeous single story home with beautiful curb appeal is in pristine condition. Modern and elegant, this 4 bedroom, 2 bathroom home is like new and move-in-ready! Open floor plan concept, formal dining/living and amazing outdoor living spaces, this home is a dream for those who like to entertain. Backyard has been meticulously designed with an oversized patio, privacy fence, low-maintenance landscaping, and stamped concrete. Quick access to I10, major roads, shopping, hospitals, and walking distance to IDEA School.
- Type:
- Single Family
- Sq.Ft.:
- 1,077
- Status:
- Active
- Beds:
- 3
- Lot size:
- 0.1 Acres
- Year built:
- 2024
- Baths:
- 2.00
- MLS#:
- 906948
- Subdivision:
- West Eastlake Estates
ADDITIONAL INFORMATION
Featuring 3 bedrooms, 2 bathrooms, and 1.5 detached car garage. Enjoy hosting family and friends in wonderful living spaces with 9-12 foot ceilings, open concept kitchen, granite counter tops, tile backsplash, modern fixtures, and stainless steel appliances. Owner's Suite has amazing high ceilings, large windows for light, walk-in closet, and ensuite bath with jetted tub to relax after a long day. All bedrooms have nice plush carpets which are soft on the feet and your main living area features wonderful ceramic tile for easy maintenance and luxury appeal. El Paso's leading builder of New High Performance - 5 Star Energy Rating - Efficient Homes which offers the impeccable standard features. All homes feature tankless water heaters, cellulose insulation, refrigerated air, centralized heating, and security system wiring. Various floors plans are offered to suit your individual needs. Inventory changes daily so call today! MODEL HOME PHOTOS
Open House:
Monday, 11/25 1:00-4:00PM
- Type:
- Single Family
- Sq.Ft.:
- 1,164
- Status:
- Active
- Beds:
- 3
- Lot size:
- 0.1 Acres
- Year built:
- 2024
- Baths:
- 2.00
- MLS#:
- 906904
- Subdivision:
- West Eastlake Estates
ADDITIONAL INFORMATION
Featuring 3 bedrooms, 2 bathrooms, and 1.5 car garage. Enjoy hosting family and friends in wonderful living spaces with 9-12 foot ceilings, open concept kitchen, granite counter tops, tile backsplash, modern fixtures, and stainless steel appliances. Owner's Suite has amazing high ceilings, large windows for light, walk-in closet, and ensuite bath with jetted tub to relax after a long day. All bedrooms have nice plush carpets which are soft on the feet and your main living area features wonderful ceramic tile for easy maintenance and luxury appeal. El Paso's leading builder of New High Performance - 5 Star Energy Rating - Efficient Homes which offers the impeccable standard features. All homes feature tankless water heaters, cellulose insulation, refrigerated air, centralized heating, and security system wiring. Plans, prices and specifications are subject to change w/o notice). NOTE: MODEL HOME PHOTOS
- Type:
- Single Family
- Sq.Ft.:
- 1,164
- Status:
- Active
- Beds:
- 3
- Lot size:
- 0.1 Acres
- Year built:
- 2024
- Baths:
- 2.00
- MLS#:
- 906903
- Subdivision:
- West Eastlake Estates
ADDITIONAL INFORMATION
Featuring 3 bedrooms, 2 bathrooms, and 1.5 car garage. Enjoy hosting family and friends in wonderful living spaces with 9-12 foot ceilings, open concept kitchen, granite counter tops, tile backsplash, modern fixtures, and stainless steel appliances. Owner's Suite has amazing high ceilings, large windows for light, walk-in closet, and ensuite bath with jetted tub to relax after a long day. All bedrooms have nice plush carpets which are soft on the feet and your main living area features wonderful ceramic tile for easy maintenance and luxury appeal. El Paso's leading builder of New High Performance - 5 Star Energy Rating - Efficient Homes which offers the impeccable standard features. All homes feature tankless water heaters, cellulose insulation, refrigerated air, centralized heating, and security system wiring. Plans, prices and specifications are subject to change w/o notice). NOTE: MODEL HOME PHOTOS
- Type:
- Single Family
- Sq.Ft.:
- 1,164
- Status:
- Active
- Beds:
- 3
- Lot size:
- 0.1 Acres
- Year built:
- 2024
- Baths:
- 2.00
- MLS#:
- 906887
- Subdivision:
- West Eastlake Estates
ADDITIONAL INFORMATION
Featuring 3 bedrooms, 2 bathrooms, and 1.5 car garage. Enjoy hosting family and friends in wonderful living spaces with 9-12 foot ceilings, open concept kitchen, granite counter tops, tile backsplash, modern fixtures, and stainless steel appliances. Owner's Suite has amazing high ceilings, large windows for light, walk-in closet, and ensuite bath with jetted tub to relax after a long day. All bedrooms have nice plush carpets which are soft on the feet and your main living area features wonderful ceramic tile for easy maintenance and luxury appeal. El Paso's leading builder of New High Performance - 5 Star Energy Rating - Efficient Homes which offers the impeccable standard features. All homes feature tankless water heaters, cellulose insulation, refrigerated air, centralized heating, and security system wiring. Plans, prices and specifications are subject to change w/o notice). NOTE: MODEL HOME PHOTOS
- Type:
- Single Family
- Sq.Ft.:
- 1,523
- Status:
- Active
- Beds:
- 3
- Lot size:
- 0.12 Acres
- Year built:
- 2023
- Baths:
- 2.00
- MLS#:
- 906800
- Subdivision:
- Paseo Del Este
ADDITIONAL INFORMATION
Step inside and experience a spacious layout that enhances your everyday living. This Energy Star Certified home has an inviting living area seamlessly connected to the backyard, both pre-wired for surround sound—ideal for entertaining guests or enjoying a peaceful evening. You'll love the maintenance-free landscaping in both the front and back yards, allowing you to relax and enjoy your outdoor space without the hassle. This stunning home features beautiful granite countertops in both the kitchen and bathrooms, complemented by a generous kitchen equipped with sleek stainless steel appliances, an elegant backsplash, and a convenient walk-in pantry. With a total of 3 bedrooms, the master suite stands out as a true retreat, offering luxurious amenities such as two walk-in closets, a standing shower, a relaxing garden tub, a double vanity, and an enclosed toilet. Experience the perfect blend of style and comfort in this exceptional energy star certified home!
- Type:
- Single Family
- Sq.Ft.:
- 2,550
- Status:
- Active
- Beds:
- 5
- Lot size:
- 0.16 Acres
- Year built:
- 2020
- Baths:
- 4.00
- MLS#:
- 906591
- Subdivision:
- Morningside At Mission Ridge
ADDITIONAL INFORMATION
'Nestled in a highly desirable neighborhood, you'll enjoy the convenience of nearby shopping, dining, and excellent schools. Home is a Hakes brothers resale with a gourmet kitchen and many upgrades included as well as a sliding door that connects the indoors to the outdoors and a large pergola in the backyard with an outdoor half bathroom included for get-togethers . Home also offers a full bath and a bedroom on the first floor, and a very desirable kitchen, and open layout. Pictures don't do it justice ! Won't last !!!
- Type:
- Single Family
- Sq.Ft.:
- 1,930
- Status:
- Active
- Beds:
- 4
- Lot size:
- 0.14 Acres
- Year built:
- 2022
- Baths:
- 4.00
- MLS#:
- 906583
- Subdivision:
- Horizon Town Center
ADDITIONAL INFORMATION
Welcome to your dream home! This stunning 2-story residence boasts 4 bedrooms and 3.5 beautifully appointed bathrooms, offering ample space for family living and entertaining. With a generous 1,930 square feet of contemporary design, this home, built in 2022, features a convenient junior suite, perfect for guests or multigenerational living. As you step inside, you'll be greeted by an open-concept layout that seamlessly blends comfort and style. Enjoy sunny afternoons in the backyard or host weekend barbecues with family and friends! The beautifully landscaped front and back yards provide a serene backdrop for outdoor relaxation and entertainment. Situated just minutes away from schools and shopping, this location offers the perfect balance of convenience and tranquility. Don't miss out on this incredible opportunity!
- Type:
- Single Family
- Sq.Ft.:
- 1,195
- Status:
- Active
- Beds:
- 3
- Lot size:
- 0.12 Acres
- Year built:
- 2024
- Baths:
- 2.00
- MLS#:
- 906786
- Subdivision:
- West Eastlake Estates
ADDITIONAL INFORMATION
Featuring 3 bedrooms, 2 bathrooms, and 2 car garage. Enjoy hosting family and friends in wonderful living spaces with 9-12 foot ceilings, open concept kitchen, granite counter tops, tile backsplash, modern fixtures, and stainless steel appliances. Owner's Suite has amazing high ceilings, large windows for light, walk-in closet, and ensuite bath with jetted tub to relax after a long day. All bedrooms have nice plush carpets which are soft on the feet and your main living area features wonderful ceramic tile for easy maintenance and luxury appeal. El Paso's leading builder of New High Performance - 5 Star Energy Rating - Efficient Homes which offers the impeccable standard features. All homes feature tankless water heaters, cellulose insulation, refrigerated air, centralized heating, and security system wiring. Plans, prices and specifications are subject to change w/o notice). NOTE: MODEL HOME PHOTOS
- Type:
- Single Family
- Sq.Ft.:
- 2,240
- Status:
- Active
- Beds:
- 4
- Lot size:
- 0.14 Acres
- Year built:
- 2022
- Baths:
- 3.00
- MLS#:
- 906482
- Subdivision:
- Emerald Park
ADDITIONAL INFORMATION
Owner is offering 5k in concessions!!! VA Assumable loan available :) This home features an open floor plan, stainless steel kitchen appliances, a charming courtyard, and a beautifully landscaped front yard. Additional highlights include a cement walkway around the home, plantation shutters throughout, an epoxy-coated garage floor, and a spacious backyard perfect for family gatherings. Located near a golf course, restaurants, and entertainment venues.
- Type:
- Single Family
- Sq.Ft.:
- 2,067
- Status:
- Active
- Beds:
- 4
- Lot size:
- 0.18 Acres
- Year built:
- 2024
- Baths:
- 3.00
- MLS#:
- 906335
- Subdivision:
- Garden Park At Missionridge
ADDITIONAL INFORMATION
Live comfortably in The Denali as, along with all our other floor plans, has been designed with you in mind, every step of the way. Key features include a modern kitchen overlooking a spacious living area, four carefully designed bedrooms, and more... his home is under construction, photos are of the same floor plan that has been built before
- Type:
- Single Family
- Sq.Ft.:
- 1,870
- Status:
- Active
- Beds:
- 4
- Lot size:
- 0.18 Acres
- Year built:
- 2024
- Baths:
- 2.00
- MLS#:
- 906333
- Subdivision:
- Garden Park At Missionridge
ADDITIONAL INFORMATION
Live comfortably in The Saguaro as, along with all our other floor plans, has been designed with you in mind, every step of the way. Key features include a modern kitchen , four carefully designed bedrooms, a spacious primary bath, and more... This home is under construction, photos are of the same floor plan that has been built before
- Type:
- Single Family
- Sq.Ft.:
- 1,384
- Status:
- Active
- Beds:
- 4
- Lot size:
- 0.14 Acres
- Year built:
- 2023
- Baths:
- 2.00
- MLS#:
- 906270
- Subdivision:
- Rancho Desierto Bello
ADDITIONAL INFORMATION
Welcome to this beautiful Desert View home that is very inviting, spacious and maintenance-free in the front yard. The living room area is very homely and cozy, it has a perfect-sized kitchen with an island and a walk-in pantry. Appliances are in excellent condition black in color that combines well with the black kitchen cabinets. It has a utility room for washer and dryer with easy access to double garage. As you walk in it has long hallway with access to bedrooms and the bathroom with a closet compartment for your needs. Master bedroom is spacious and has a walk-in closet. The backyard is a very good size for your potential landscaping needs.
- Type:
- Single Family
- Sq.Ft.:
- 1,825
- Status:
- Active
- Beds:
- 4
- Lot size:
- 0.16 Acres
- Year built:
- 2024
- Baths:
- 3.00
- MLS#:
- 905918
- Subdivision:
- Garden Park At Missionridge
ADDITIONAL INFORMATION
Discover our exquisite new ''Natalia'' floor plan, complete with all the features you desire. This spacious home offers 1825 square feet of living space, featuring 4 bedrooms and 3 bathrooms, as well as a modern open-concept kitchen with stainless steel appliances, a tile backsplash, wood cabinetry, and elegant granite countertops. Don't miss out on the opportunity to make this home your own.
- Type:
- Single Family
- Sq.Ft.:
- 2,238
- Status:
- Active
- Beds:
- 3
- Lot size:
- 0.23 Acres
- Year built:
- 1981
- Baths:
- 5.00
- MLS#:
- 905909
- Subdivision:
- Golf View
ADDITIONAL INFORMATION
Check out this luxurious remodeled home sitting on a view lot backed up against the gorgeous Horizon Golf Course. This single level 4 bedroom 4 bathroom home has so much to offer. Step into this incredible open floorpan with luxury amenities both inside and out. With a fully remodeled interior you will not be disappointed. Then head out to the backyard which boasts an incredible view of the surrounding golf course and enjoy it from the comfort on your swimming pool. This unique property has it all! Stop by today!
Open House:
Sunday, 11/24 12:00-4:00PM
- Type:
- Single Family
- Sq.Ft.:
- 2,330
- Status:
- Active
- Beds:
- 4
- Lot size:
- 0.15 Acres
- Year built:
- 2024
- Baths:
- 4.00
- MLS#:
- 905755
- Subdivision:
- Garden Park At Missionridge
ADDITIONAL INFORMATION
$25,000 PRICE REDUCTION!** 2% Concession towards buyer's closing costs. Indulge in the opulence of this custom home boasting an expansive open floor plan and abundant natural light. This home is perfect for entertaining loved ones or a multi-generational family. Your powder bathroom is ideal for guests, while a second primary suite with an en-suite bathroom offers unparalleled comfort for an elderly loved one, young adult, or an office space. A chef's dream, your kitchen features built-in spice racks, quartz countertops, stainless steel appliances, and a spacious walk-in pantry. Dual closets in your primary suite, coupled with one-of-a-kind luxury finishes, exemplify practicality and uniqueness. This home's structural integrity is enhanced with 2x6 exterior walls, thick Milgard windows, complete oriented strand board wall sheathing, and post-tension foundation for superior durability. Welcome to a home where luxury meets timeless elegance and resilience.
- Type:
- Single Family
- Sq.Ft.:
- 2,486
- Status:
- Active
- Beds:
- 4
- Lot size:
- 0.14 Acres
- Year built:
- 2024
- Baths:
- 4.00
- MLS#:
- 905748
- Subdivision:
- Garden Park At Missionridge
ADDITIONAL INFORMATION
MULTI-GENERATIONAL HOME by El Paso's Top Luxury Home Builder! This concept has quickly become one of the Builder's most desired floor plans. This home boasts a detached CASITA with a full kitchen, living space, private entrance, 3/4 bathroom, wash/dryer space, and private bathroom. Ideal for an elderly love one, office space, young adult, or hosting your guests in style. The main home flaunts an open floor plan with luxury finishes, expansive chef's kitchen, and a lavish primary suite. Not to mention 4 bedrooms, 3.5 bathrooms, and 2 living spaces. Both practical and beautiful, this home leaves nothing to be desired. You will not want to miss this one-of-a-kind build.
- Type:
- Single Family
- Sq.Ft.:
- 2,675
- Status:
- Active
- Beds:
- 5
- Lot size:
- 0.14 Acres
- Year built:
- 2024
- Baths:
- 4.00
- MLS#:
- 905745
- Subdivision:
- Garden Park At Missionridge
ADDITIONAL INFORMATION
MULTI-GENERATIONAL HOME by El Paso's Top Luxury Home Builder! This concept has quickly become one of the Builder's most desired floor plans. This home boasts a detached CASITA with a full kitchen, living space, private entrance, 3/4 bathroom, wash/dryer space, and private bathroom. Ideal for an elderly love one, office space, young adult, or hosting your guests in style. The main home flaunts an open floor plan with luxury finishes, expansive chef's kitchen, and a lavish primary suite. Not to mention 5 bedrooms, 4 bathrooms, and 2 living spaces. Both practical and beautiful, this home leaves nothing to be desired. You will not want to miss this one-of-a-kind build.
Information is provided exclusively for consumers’ personal, non-commercial use, that it may not be used for any purpose other than to identify prospective properties consumers may be interested in purchasing, and that data is deemed reliable but is not guaranteed accurate by the MLS. Copyright 2024 Greater El Paso Multiple Listing Service, Inc. All rights reserved.
Horizon City Real Estate
The median home value in Horizon City, TX is $188,600. This is lower than the county median home value of $199,200. The national median home value is $338,100. The average price of homes sold in Horizon City, TX is $188,600. Approximately 83.23% of Horizon City homes are owned, compared to 13.09% rented, while 3.69% are vacant. Horizon City real estate listings include condos, townhomes, and single family homes for sale. Commercial properties are also available. If you see a property you’re interested in, contact a Horizon City real estate agent to arrange a tour today!
Horizon City, Texas has a population of 22,075. Horizon City is more family-centric than the surrounding county with 47.13% of the households containing married families with children. The county average for households married with children is 33.08%.
The median household income in Horizon City, Texas is $60,891. The median household income for the surrounding county is $50,919 compared to the national median of $69,021. The median age of people living in Horizon City is 30.7 years.
Horizon City Weather
The average high temperature in July is 95 degrees, with an average low temperature in January of 30.5 degrees. The average rainfall is approximately 10.2 inches per year, with 3.4 inches of snow per year.
