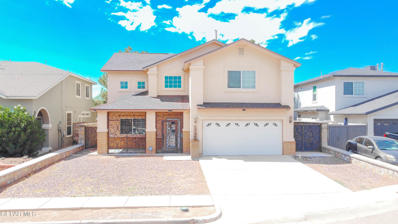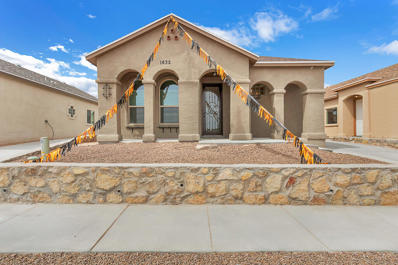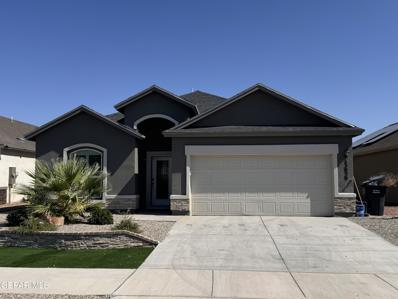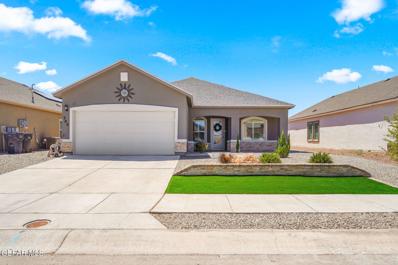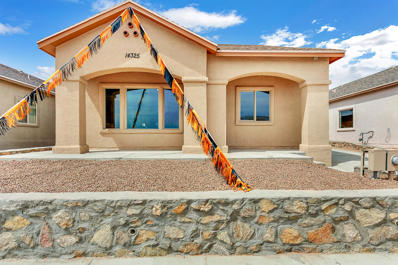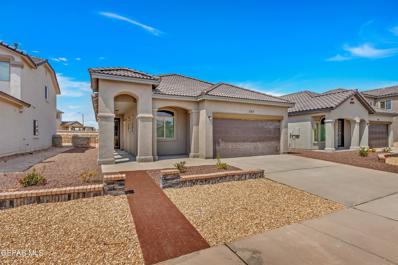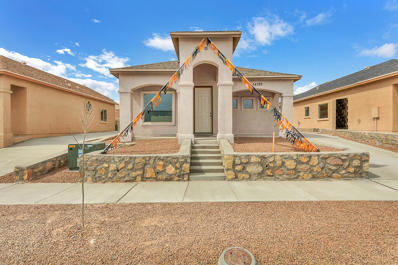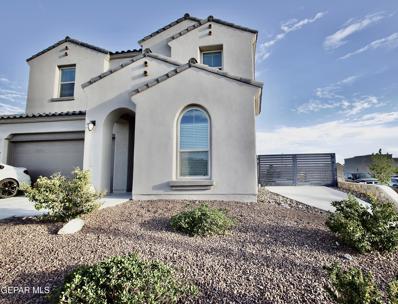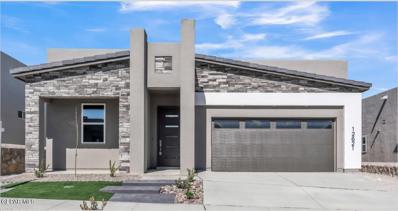Horizon City TX Homes for Sale
- Type:
- Single Family
- Sq.Ft.:
- 1,804
- Status:
- Active
- Beds:
- 4
- Lot size:
- 0.14 Acres
- Baths:
- 3.00
- MLS#:
- 907602
- Subdivision:
- Painted Sky At Mission Ridge
ADDITIONAL INFORMATION
Beautiful Farmhouse floor plan. The Desert Pincushion 1804 is a modern concept with open design featuring 4 bedrooms and 2.5 Bathrooms. Features: Chefs Kitchen including 36' cooktop, direct hood vent, hidden controls dishwasher, stainless steel pot filler over cook top and large sliding back patio door unit. The energy advantage package is designed to reduce energy consumption by 40% exceeding energy star ratings!
- Type:
- Single Family
- Sq.Ft.:
- 1,804
- Status:
- Active
- Beds:
- 4
- Lot size:
- 0.14 Acres
- Baths:
- 3.00
- MLS#:
- 907600
- Subdivision:
- Painted Sky At Mission Ridge
ADDITIONAL INFORMATION
Beautiful Farmhouse floor plan. The Desert Pincushion 1804 is a modern concept with open design featuring 4 bedrooms and 2.5 Bathrooms. Features: Chefs Kitchen including 36' cooktop, direct hood vent, hidden controls dishwasher, stainless steel pot filler over cook top and large sliding back patio door unit. The energy advantage package is designed to reduce energy consumption by 40% exceeding energy star ratings!
- Type:
- Single Family
- Sq.Ft.:
- 1,801
- Status:
- Active
- Beds:
- 4
- Lot size:
- 0.14 Acres
- Baths:
- 3.00
- MLS#:
- 907597
- Subdivision:
- Painted Sky At Mission Ridge
ADDITIONAL INFORMATION
The Ocotillo 1801 is a modern concept with open design featuring 4 bedrooms and 2.5 Bathrooms. Features: Chefs Kitchen including 36' cooktop, direct hood vent, hidden controls dishwasher, stainless steel pot filler over cook top and large sliding back patio door unit. The energy advantage package is designed to reduce energy consumption by 40% exceeding energy star ratings!
- Type:
- Single Family
- Sq.Ft.:
- 1,801
- Status:
- Active
- Beds:
- 4
- Lot size:
- 0.13 Acres
- Baths:
- 3.00
- MLS#:
- 907595
- Subdivision:
- Painted Sky At Mission Ridge
ADDITIONAL INFORMATION
Beautiful Farmhouse floor plan. The Ocotillo 1801 is a modern concept with open design featuring 4 bedrooms and 2.5 Bathrooms. Features: Chefs Kitchen including 36' cooktop, direct hood vent, hidden controls dishwasher, stainless steel pot filler over cook top and large sliding back patio door unit. The energy advantage package is designed to reduce energy consumption by 40% exceeding energy star ratings!
- Type:
- Single Family
- Sq.Ft.:
- 1,946
- Status:
- Active
- Beds:
- 4
- Lot size:
- 0.14 Acres
- Baths:
- 3.00
- MLS#:
- 907594
- Subdivision:
- Painted Sky At Mission Ridge
ADDITIONAL INFORMATION
*** MODEL HOME, NOT FOR SALE *** Beautiful Farmhouse floor plan. The Arlo 1946 is a modern concept with open design featuring 4 bedrooms and 2.5 Bathrooms. Features: Chefs Kitchen including 36' cooktop, direct hood vent, hidden controls dishwasher, stainless steel pot filler over cook top and large sliding back patio door unit. The energy advantage package is designed to reduce energy consumption by 40% exceeding energy star ratings!
- Type:
- Single Family
- Sq.Ft.:
- 1,946
- Status:
- Active
- Beds:
- 4
- Lot size:
- 0.14 Acres
- Baths:
- 3.00
- MLS#:
- 907593
- Subdivision:
- Painted Sky At Mission Ridge
ADDITIONAL INFORMATION
Beautiful Farmhouse floor plan. The Arlo 1946 is a modern concept with open design featuring 4 bedrooms and 2.5 Bathrooms. Features: Chefs Kitchen including 36' cooktop, direct hood vent, hidden controls dishwasher, stainless steel pot filler over cook top and large sliding back patio door unit. The energy advantage package is designed to reduce energy consumption by 40% exceeding energy star ratings!
- Type:
- Single Family
- Sq.Ft.:
- 2,402
- Status:
- Active
- Beds:
- 3
- Lot size:
- 0.14 Acres
- Year built:
- 2003
- Baths:
- 4.00
- MLS#:
- 907492
- Subdivision:
- Paseo Del Este
ADDITIONAL INFORMATION
Welcome to this lovely home, offering you 3 bedrooms, 2.5 baths inside and a BONUS half bath outside. Conveniently located off Eastlake and Darrington Rd. near parks, schools, coffee shops, fitness centers, and best of all, I-10, and Loop 375. It's 20 minutes from Fort Bliss. Come see why this is your next best investment! IM
- Type:
- Single Family
- Sq.Ft.:
- 1,481
- Status:
- Active
- Beds:
- 4
- Lot size:
- 0.14 Acres
- Year built:
- 2004
- Baths:
- 2.00
- MLS#:
- 907483
- Subdivision:
- Horizon Manor
ADDITIONAL INFORMATION
Have a look at this recently updated Horizon gem! This home offers 4 bedrooms and 2 bathrooms of open concept living. You will find modern touches throughout the home including updated light fixtures and accent walls. There is absolutely no carpet in the home. You will also find raised and reinforced closets, wood cladding accents, lots of storage, some which is hidden in plain sight, and fresh paint. To help with energy efficiency you will find shutters in the main area and window tint on all windows. Out back, you will find a built in grilling area along with a nice seating space; perfect for a fire pit. The property also comes with solar panels in which the buyer will need to assume payment. And don't forget that this property has recently been converted to refrigerated air conditioning to keep you nice and cool.
- Type:
- Single Family
- Sq.Ft.:
- 2,205
- Status:
- Active
- Beds:
- 4
- Lot size:
- 0.16 Acres
- Baths:
- 3.00
- MLS#:
- 907299
- Subdivision:
- Hillside Park at Mission Ridge
ADDITIONAL INFORMATION
The beautiful Desert Modern 2205 is a modern concept with open design featuring 4 bedrooms and 2.5 Bathrooms. Features: Chefs Kitchen including 36' cooktop, direct hood vent, hidden controls dishwasher, stainless steel pot filler over cook top and large sliding back patio door unit. The energy advantage package is designed to reduce energy consumption by 40% exceeding energy star ratings!
- Type:
- Single Family
- Sq.Ft.:
- 2,094
- Status:
- Active
- Beds:
- 4
- Lot size:
- 0.16 Acres
- Baths:
- 3.00
- MLS#:
- 907298
- Subdivision:
- Hillside Park at Mission Ridge
ADDITIONAL INFORMATION
Beautiful Farmhouse floor plan. The Sonoran 2094 is a modern concept with open design featuring 4 bedrooms and 2.5 Bathrooms. Features: Chefs Kitchen including 36' cooktop, direct hood vent, hidden controls dishwasher, stainless steel pot filler over cook top and large sliding back patio door unit. The energy advantage package is designed to reduce energy consumption by 40% exceeding energy star ratings!
- Type:
- Single Family
- Sq.Ft.:
- 2,177
- Status:
- Active
- Beds:
- 4
- Lot size:
- 0.16 Acres
- Baths:
- 3.00
- MLS#:
- 907273
- Subdivision:
- Hillside Park at Mission Ridge
ADDITIONAL INFORMATION
Beautiful farmhouse floor Plan. The San Paulo 2177 is a modern concept with open design featuring 4 bedrooms, one being a mini master and 3 Bathrooms Features: Chefs Kitchen including 36' cooktop, direct hood vent, hidden controls dishwasher, stainless steel pot filler over cook top and large sliding back patio door unit. The energy advantage package is designed to reduce energy consumption by 40% exceeding energy star ratings!
- Type:
- Single Family
- Sq.Ft.:
- 2,412
- Status:
- Active
- Beds:
- 3
- Lot size:
- 0.12 Acres
- Year built:
- 2018
- Baths:
- 3.00
- MLS#:
- 907222
- Subdivision:
- Mission Ridge
ADDITIONAL INFORMATION
This home includes an assumable 2.75% FHA loan—a rare and incredible opportunity in today's high-interest-rate market. Experience unmatched value and savings at 12077 Silver Crown Rd! This 3-bedroom, 3-bathroom, 2,412 sq. ft. home offers exceptional energy efficiency with fully paid-off solar panels, keeping electricity bills as low as $50, even during peak summer. A water softener enhances daily living, providing high-quality water throughout. You'll also love the humongous flex room, perfect for any purpose you envision, from a home office to a gym or entertainment space. Located near Eastlake Marketplace and with easy highway access, this home perfectly combines savings, comfort, and convenience. Welcome to a home that stands out for its incredible value, savings, and lifestyle-enhancing features. Located at 12077 Silver Crown Rd, this 3-bedroom, 3-bathroom, 2,412 sq. ft. residence is thoughtfully designed to provide long-term financial and practical benefits, making it an unparalleled opportunity in the current real estate market. The property boasts fully paid-off solar panels, an investment that translates into immediate and ongoing savings. With electricity bills as low as $50 during the height of summerwhile running two air conditionersyou'll significantly reduce your monthly expenses and enjoy energy efficiency year-round. The water softener system is another valuable feature, offering premium water quality throughout the home. It not only enhances everyday activities, like cooking and cleaning, but also helps extend the life of your plumbing and appliances. This detail adds comfort and convenience to your life, making it an often-overlooked luxury that elevates this home's overall value. What truly sets this home apart is its assumable 2.75% FHA loan. In today's high-interest-rate environment, this is a golden opportunity to secure a remarkably low rate, saving you tens of thousands of dollars over the life of the loan. Such a benefit is rare in the current market, making this home an unbeatable financial choice for qualified buyers. Inside, the home offers a spacious and versatile layout. The open-concept living areas are designed for both comfort and functionality, making it easy to host gatherings or simply enjoy quiet nights at home. The kitchen features ample counter space, modern appliances, and storage, ensuring it meets the needs of both everyday living and entertaining. One of the standout features is the humongous flex room, a space that adapts to your lifestyle. Whether you envision it as a personal gym, a home office, a media room, or even a playroom, this space provides endless possibilities for customization, making it a true asset to the home. Security and peace of mind come standard with this property, thanks to an advanced alarm system and a camera system included with the sale. These features offer an extra layer of safety, ensuring you feel secure whether at home or away. Outside, the backyard offers plenty of space to relax or entertain. Whether you dream of hosting summer barbecues, starting a garden, or simply enjoying your private outdoor retreat, the possibilities are endless. Located minutes from Eastlake Marketplace, this home provides easy access to shopping, dining, and entertainment. Proximity to the highway makes commuting and exploring the surrounding areas a breeze. This prime location adds convenience to the long list of benefits, making this property a standout choice. With its unbeatable combination of energy savings, a low-interest assumable loan, a versatile layout, and premium features, this home represents a rare opportunity in today's market. Don't miss your chance to make this incredible property yoursschedule a showing today and discover why 12077 Silver Crown Rd is the perfect place to call home!
- Type:
- Single Family
- Sq.Ft.:
- 1,360
- Status:
- Active
- Beds:
- 4
- Lot size:
- 0.1 Acres
- Year built:
- 2024
- Baths:
- 2.00
- MLS#:
- 907182
- Subdivision:
- West Eastlake Estates
ADDITIONAL INFORMATION
Featuring 4 bedrooms, 2 bathrooms, and 1.5 detached car garage. Enjoy hosting family and friends in wonderful living spaces with 9-12 foot ceilings, open concept kitchen, granite counter tops, tile backsplash, modern fixtures, and stainless steel appliances. Owner's Suite has amazing high ceilings, large windows for light, walk-in closet, and ensuite bath with jetted tub to relax after a long day. All bedrooms have nice plush carpets which are soft on the feet and your main living area features wonderful ceramic tile for easy maintenance and luxury appeal. El Paso's leading builder of New High Performance - 5 Star Energy Rating - Efficient Homes which offers the impeccable standard features. All homes feature tankless water heaters, cellulose insulation, refrigerated air, centralized heating, and security system wiring. Various floors plans are offered to suit your individual needs. Inventory changes daily so call today! Model Home
- Type:
- Single Family
- Sq.Ft.:
- 1,664
- Status:
- Active
- Beds:
- 4
- Lot size:
- 0.02 Acres
- Year built:
- 2022
- Baths:
- 3.00
- MLS#:
- 907002
- Subdivision:
- Summer Sky
ADDITIONAL INFORMATION
LIKE NEW, THIS 4 BEDROOM 3 FULL BATH HOME IS PERFECTLY SITUATED IN A COVETED AREA. CLOSE TO PARKS, SCHOOLS,& SHOPPING CENTERS. DONT MISS OUT ON THIS GEM.
- Type:
- Single Family
- Sq.Ft.:
- 1,895
- Status:
- Active
- Beds:
- 4
- Lot size:
- 0.15 Acres
- Year built:
- 2022
- Baths:
- 2.00
- MLS#:
- 906994
- Subdivision:
- Horizon Town Center
ADDITIONAL INFORMATION
$10K Concessions available! Gorgeous single story home with beautiful curb appeal is in pristine condition. Modern and elegant, this 4 bedroom, 2 bathroom home is like new and move-in-ready! Open floor plan concept, formal dining/living and amazing outdoor living spaces, this home is a dream for those who like to entertain. Backyard has been meticulously designed with an oversized patio, privacy fence, low-maintenance landscaping, and stamped concrete. Quick access to I10, major roads, shopping, hospitals, and walking distance to IDEA School.
- Type:
- Single Family
- Sq.Ft.:
- 1,077
- Status:
- Active
- Beds:
- 3
- Lot size:
- 0.1 Acres
- Year built:
- 2024
- Baths:
- 2.00
- MLS#:
- 906948
- Subdivision:
- West Eastlake Estates
ADDITIONAL INFORMATION
Featuring 3 bedrooms, 2 bathrooms, and 1.5 detached car garage. Enjoy hosting family and friends in wonderful living spaces with 9-12 foot ceilings, open concept kitchen, granite counter tops, tile backsplash, modern fixtures, and stainless steel appliances. Owner's Suite has amazing high ceilings, large windows for light, walk-in closet, and ensuite bath with jetted tub to relax after a long day. All bedrooms have nice plush carpets which are soft on the feet and your main living area features wonderful ceramic tile for easy maintenance and luxury appeal. El Paso's leading builder of New High Performance - 5 Star Energy Rating - Efficient Homes which offers the impeccable standard features. All homes feature tankless water heaters, cellulose insulation, refrigerated air, centralized heating, and security system wiring. Various floors plans are offered to suit your individual needs. Inventory changes daily so call today! MODEL HOME PHOTOS
- Type:
- Single Family
- Sq.Ft.:
- 1,164
- Status:
- Active
- Beds:
- 3
- Lot size:
- 0.1 Acres
- Year built:
- 2024
- Baths:
- 2.00
- MLS#:
- 906904
- Subdivision:
- West Eastlake Estates
ADDITIONAL INFORMATION
Featuring 3 bedrooms, 2 bathrooms, and 1.5 car garage. Enjoy hosting family and friends in wonderful living spaces with 9-12 foot ceilings, open concept kitchen, granite counter tops, tile backsplash, modern fixtures, and stainless steel appliances. Owner's Suite has amazing high ceilings, large windows for light, walk-in closet, and ensuite bath with jetted tub to relax after a long day. All bedrooms have nice plush carpets which are soft on the feet and your main living area features wonderful ceramic tile for easy maintenance and luxury appeal. El Paso's leading builder of New High Performance - 5 Star Energy Rating - Efficient Homes which offers the impeccable standard features. All homes feature tankless water heaters, cellulose insulation, refrigerated air, centralized heating, and security system wiring. Plans, prices and specifications are subject to change w/o notice). NOTE: MODEL HOME PHOTOS
- Type:
- Single Family
- Sq.Ft.:
- 1,164
- Status:
- Active
- Beds:
- 3
- Lot size:
- 0.1 Acres
- Year built:
- 2024
- Baths:
- 2.00
- MLS#:
- 906903
- Subdivision:
- West Eastlake Estates
ADDITIONAL INFORMATION
Featuring 3 bedrooms, 2 bathrooms, and 1.5 car garage. Enjoy hosting family and friends in wonderful living spaces with 9-12 foot ceilings, open concept kitchen, granite counter tops, tile backsplash, modern fixtures, and stainless steel appliances. Owner's Suite has amazing high ceilings, large windows for light, walk-in closet, and ensuite bath with jetted tub to relax after a long day. All bedrooms have nice plush carpets which are soft on the feet and your main living area features wonderful ceramic tile for easy maintenance and luxury appeal. El Paso's leading builder of New High Performance - 5 Star Energy Rating - Efficient Homes which offers the impeccable standard features. All homes feature tankless water heaters, cellulose insulation, refrigerated air, centralized heating, and security system wiring. Plans, prices and specifications are subject to change w/o notice). NOTE: MODEL HOME PHOTOS
- Type:
- Single Family
- Sq.Ft.:
- 1,164
- Status:
- Active
- Beds:
- 3
- Lot size:
- 0.1 Acres
- Year built:
- 2024
- Baths:
- 2.00
- MLS#:
- 906887
- Subdivision:
- West Eastlake Estates
ADDITIONAL INFORMATION
Featuring 3 bedrooms, 2 bathrooms, and 1.5 car garage. Enjoy hosting family and friends in wonderful living spaces with 9-12 foot ceilings, open concept kitchen, granite counter tops, tile backsplash, modern fixtures, and stainless steel appliances. Owner's Suite has amazing high ceilings, large windows for light, walk-in closet, and ensuite bath with jetted tub to relax after a long day. All bedrooms have nice plush carpets which are soft on the feet and your main living area features wonderful ceramic tile for easy maintenance and luxury appeal. El Paso's leading builder of New High Performance - 5 Star Energy Rating - Efficient Homes which offers the impeccable standard features. All homes feature tankless water heaters, cellulose insulation, refrigerated air, centralized heating, and security system wiring. Plans, prices and specifications are subject to change w/o notice). NOTE: MODEL HOME PHOTOS
- Type:
- Single Family
- Sq.Ft.:
- 1,523
- Status:
- Active
- Beds:
- 3
- Lot size:
- 0.12 Acres
- Year built:
- 2023
- Baths:
- 2.00
- MLS#:
- 906800
- Subdivision:
- Paseo Del Este
ADDITIONAL INFORMATION
Step inside and experience a spacious layout that enhances your everyday living. This Energy Star Certified home has an inviting living area seamlessly connected to the backyard, both pre-wired for surround sound—ideal for entertaining guests or enjoying a peaceful evening. You'll love the maintenance-free landscaping in both the front and back yards, allowing you to relax and enjoy your outdoor space without the hassle. This stunning home features beautiful granite countertops in both the kitchen and bathrooms, complemented by a generous kitchen equipped with sleek stainless steel appliances, an elegant backsplash, and a convenient walk-in pantry. With a total of 3 bedrooms, the master suite stands out as a true retreat, offering luxurious amenities such as two walk-in closets, a standing shower, a relaxing garden tub, a double vanity, and an enclosed toilet. Experience the perfect blend of style and comfort in this exceptional energy star certified home!
- Type:
- Single Family
- Sq.Ft.:
- 2,550
- Status:
- Active
- Beds:
- 5
- Lot size:
- 0.16 Acres
- Year built:
- 2020
- Baths:
- 4.00
- MLS#:
- 906591
- Subdivision:
- Morningside At Mission Ridge
ADDITIONAL INFORMATION
'Nestled in a highly desirable neighborhood, you'll enjoy the convenience of nearby shopping, dining, and excellent schools. Home is a Hakes brothers resale with a gourmet kitchen and many upgrades included as well as a sliding door that connects the indoors to the outdoors and a large pergola in the backyard with an outdoor half bathroom included for get-togethers . Home also offers a full bath and a bedroom on the first floor, and a very desirable kitchen, and open layout. Pictures don't do it justice ! Won't last !!!
- Type:
- Single Family
- Sq.Ft.:
- 1,930
- Status:
- Active
- Beds:
- 4
- Lot size:
- 0.14 Acres
- Year built:
- 2022
- Baths:
- 4.00
- MLS#:
- 906583
- Subdivision:
- Horizon Town Center
ADDITIONAL INFORMATION
Welcome to your dream home! This stunning 2-story residence boasts 4 bedrooms and 3.5 beautifully appointed bathrooms, offering ample space for family living and entertaining. With a generous 1,930 square feet of contemporary design, this home, built in 2022, features a convenient junior suite, perfect for guests or multigenerational living. As you step inside, you'll be greeted by an open-concept layout that seamlessly blends comfort and style. Enjoy sunny afternoons in the backyard or host weekend barbecues with family and friends! The beautifully landscaped front and back yards provide a serene backdrop for outdoor relaxation and entertainment. Situated just minutes away from schools and shopping, this location offers the perfect balance of convenience and tranquility. Don't miss out on this incredible opportunity!
- Type:
- Single Family
- Sq.Ft.:
- 2,067
- Status:
- Active
- Beds:
- 4
- Lot size:
- 0.18 Acres
- Year built:
- 2024
- Baths:
- 3.00
- MLS#:
- 906335
- Subdivision:
- Garden Park At Missionridge
ADDITIONAL INFORMATION
Live comfortably in The Denali as, along with all our other floor plans, has been designed with you in mind, every step of the way. Key features include a modern kitchen overlooking a spacious living area, four carefully designed bedrooms, and more... his home is under construction, photos are of the same floor plan that has been built before
- Type:
- Single Family
- Sq.Ft.:
- 1,870
- Status:
- Active
- Beds:
- 4
- Lot size:
- 0.18 Acres
- Year built:
- 2024
- Baths:
- 2.00
- MLS#:
- 906333
- Subdivision:
- Garden Park At Missionridge
ADDITIONAL INFORMATION
Live comfortably in The Saguaro as, along with all our other floor plans, has been designed with you in mind, every step of the way. Key features include a modern kitchen , four carefully designed bedrooms, a spacious primary bath, and more... This home is under construction, photos are of the same floor plan that has been built before
- Type:
- Single Family
- Sq.Ft.:
- 1,825
- Status:
- Active
- Beds:
- 4
- Lot size:
- 0.16 Acres
- Year built:
- 2024
- Baths:
- 3.00
- MLS#:
- 905918
- Subdivision:
- Garden Park At Missionridge
ADDITIONAL INFORMATION
Discover our exquisite new ''Natalia'' floor plan, complete with all the features you desire. This spacious home offers 1825 square feet of living space, featuring 4 bedrooms and 3 bathrooms, as well as a modern open-concept kitchen with stainless steel appliances, a tile backsplash, wood cabinetry, and elegant granite countertops. Don't miss out on the opportunity to make this home your own.
Information is provided exclusively for consumers’ personal, non-commercial use, that it may not be used for any purpose other than to identify prospective properties consumers may be interested in purchasing, and that data is deemed reliable but is not guaranteed accurate by the MLS. Copyright 2025 Greater El Paso Multiple Listing Service, Inc. All rights reserved.
Horizon City Real Estate
The median home value in Horizon City, TX is $188,600. This is lower than the county median home value of $199,200. The national median home value is $338,100. The average price of homes sold in Horizon City, TX is $188,600. Approximately 83.23% of Horizon City homes are owned, compared to 13.09% rented, while 3.69% are vacant. Horizon City real estate listings include condos, townhomes, and single family homes for sale. Commercial properties are also available. If you see a property you’re interested in, contact a Horizon City real estate agent to arrange a tour today!
Horizon City, Texas has a population of 22,075. Horizon City is more family-centric than the surrounding county with 47.13% of the households containing married families with children. The county average for households married with children is 33.08%.
The median household income in Horizon City, Texas is $60,891. The median household income for the surrounding county is $50,919 compared to the national median of $69,021. The median age of people living in Horizon City is 30.7 years.
Horizon City Weather
The average high temperature in July is 95 degrees, with an average low temperature in January of 30.5 degrees. The average rainfall is approximately 10.2 inches per year, with 3.4 inches of snow per year.






