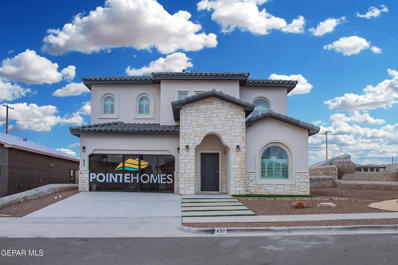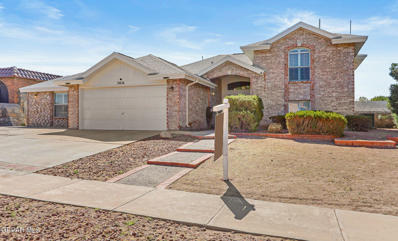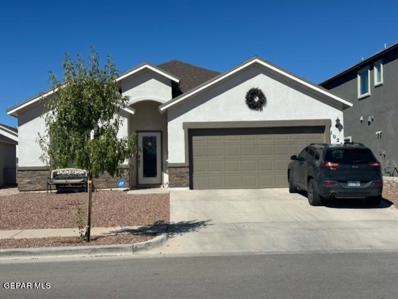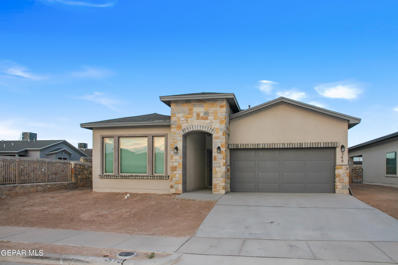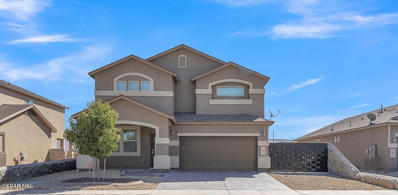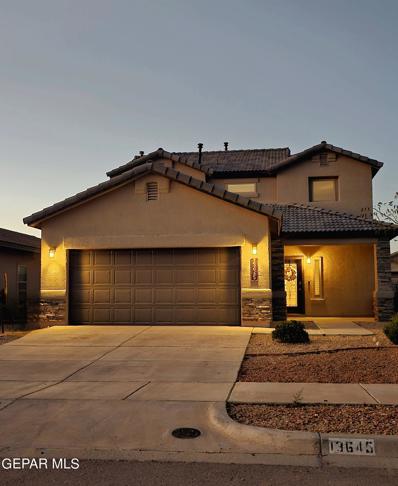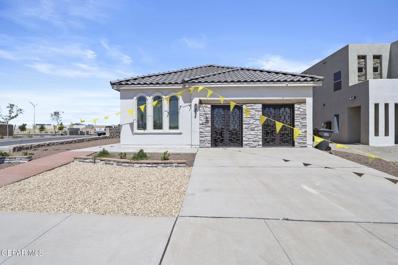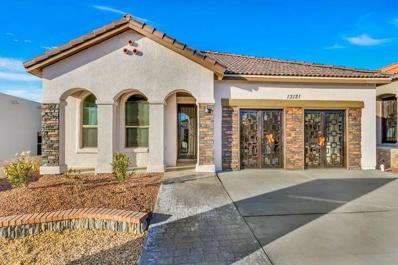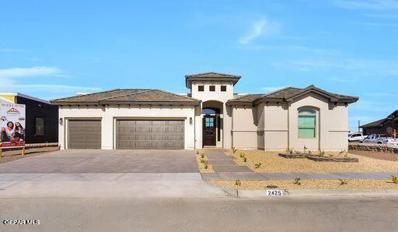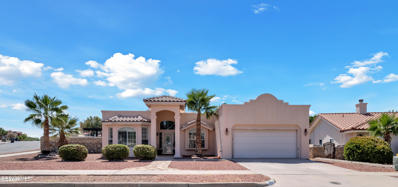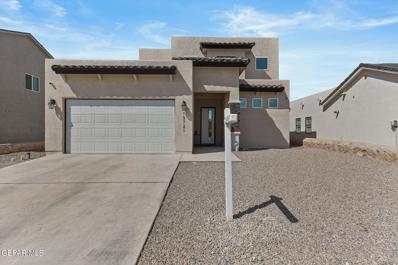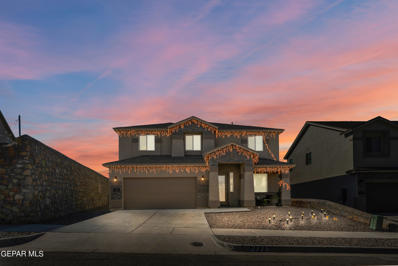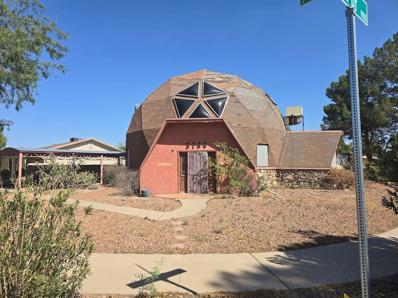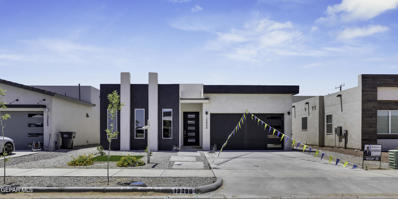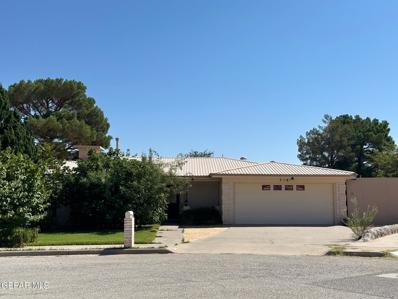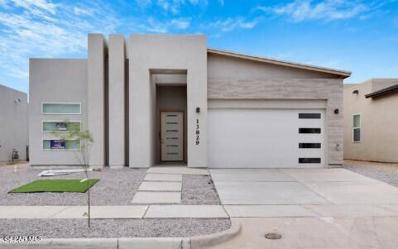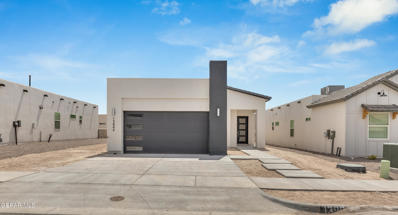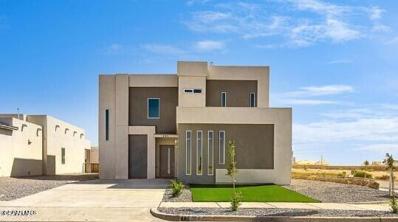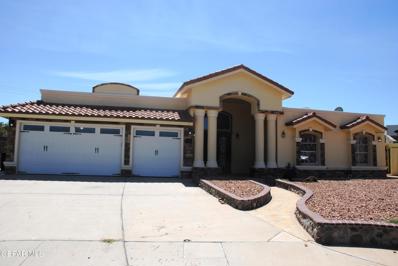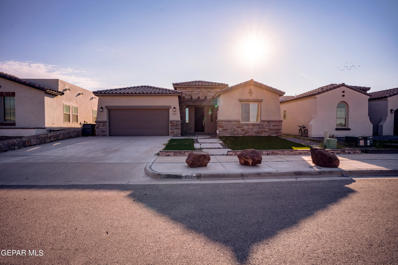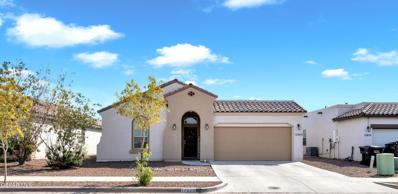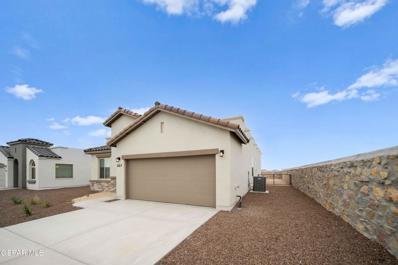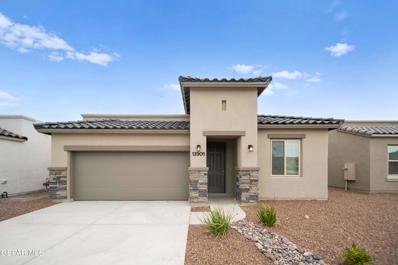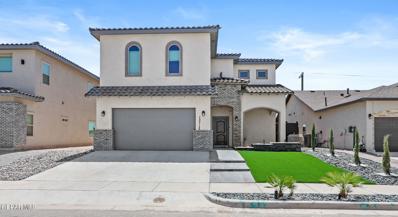Horizon City TX Homes for Sale
Open House:
Sunday, 11/24 11:00-6:00PM
- Type:
- Single Family
- Sq.Ft.:
- 2,746
- Status:
- Active
- Beds:
- 4
- Lot size:
- 0.18 Acres
- Year built:
- 2022
- Baths:
- 3.00
- MLS#:
- 909181
- Subdivision:
- Garden Park At Missionridge
ADDITIONAL INFORMATION
Open floor plan with an oversized island that will be the center of large gatherings. The Bloom floor plan offers a y bedroom with a full bathroom downstairs ideal for office apace to work from home or guests visiting. Choose how to better utilize your loft/ flex space upstairs. Large primary suite features a seating area that could also be used as a nursery. This model with attention to details and cantera accents will make you fall in love with this home. Call us and/ or visit our model homes to take advantage of our current promotions and incredible incentives to help you buy your NEW HOME!!!
- Type:
- Single Family
- Sq.Ft.:
- 2,284
- Status:
- Active
- Beds:
- 3
- Lot size:
- 0.2 Acres
- Year built:
- 1992
- Baths:
- 3.00
- MLS#:
- 909107
- Subdivision:
- Horizon Heights
ADDITIONAL INFORMATION
Welcome to this delightful multi-level brick home, nestled in a serene neighborhood just minutes from the picturesque Horizon Golf Course. Boasting a versatile layout, the home offers two inviting living areas, a cozy fireplace, and custom shutters on all major windows, creating the perfect blend of comfort and style for relaxation or entertaining. With 3 spacious bedrooms and 3 bathrooms, the interior features a large kitchen complete with flat-panel cabinets, crown molding, a dishwasher, and a gas stove. An additional flexible-use room can serve as an in-law suite, man cave, or personalized space to fit your needs. For added security, the property is equipped with both interior and exterior cameras. Situated on a generous 9,000 sq. ft. lot, the home is conveniently located near I-10, Horizon Blvd, shopping centers, and dining, offering the ideal balance of tranquility and accessibility. $0 Down program available (OAC ) . Call for details .
- Type:
- Single Family
- Sq.Ft.:
- 1,687
- Status:
- Active
- Beds:
- 4
- Lot size:
- 0.12 Acres
- Year built:
- 2022
- Baths:
- 3.00
- MLS#:
- 909071
- Subdivision:
- Summer Sky
ADDITIONAL INFORMATION
This one-story home features four bedrooms and three full bathrooms. The kitchen showcases stunning granite countertops. Additional highlights include 12' x 18' tile flooring, refrigerated air, double-pane windows, front yard landscaping, and an insulated roll-up sectional garage door. This energy-efficient new residence is pre-wired for a security system. Each minor room is spacious and comes with wiring and blocking for ceiling fans. The master suite offers a large walk-in closet and a master bathroom equipped with double sinks. Please be aware that the images provided are not of the actual home being constructed but represent the same floor plan with comparable finishes. This home is situated in the SUMMER SKY subdivision.
- Type:
- Single Family
- Sq.Ft.:
- 2,000
- Status:
- Active
- Beds:
- 4
- Lot size:
- 0.14 Acres
- Year built:
- 2024
- Baths:
- 3.00
- MLS#:
- 909207
- Subdivision:
- Horizon Town Center
ADDITIONAL INFORMATION
Introducing the Seminole floorplan offering ultra-modern living. The floor plan is designed with attention to detail, boasting sleek finishes, an open-concept layout, and ample natural light. This home is both comfortable and stylish. It offers three different floor elevations, from modern, farmhouse, and Spanish according to your own style. Visit our model homes to take advantage of our current promotions and incredible incentives to help you buy your NEW HOME!!!
Open House:
Saturday, 11/30 12:00-3:00PM
- Type:
- Single Family
- Sq.Ft.:
- 2,906
- Status:
- Active
- Beds:
- 4
- Lot size:
- 0.14 Acres
- Year built:
- 2019
- Baths:
- 3.00
- MLS#:
- 909043
- Subdivision:
- Horizon Town Center
ADDITIONAL INFORMATION
Discover the charm of 352 Canyon Vista, a spacious and thoughtfully designed 4-bedroom, 2.5-bath home, perfect for comfortable living and entertaining. Featuring two living areas—one of which is huge loft space —this home offers versatility for all your needs. The well-appointed kitchen includes a center island, stainless steel appliances, and plenty of storage, seamlessly connecting to the dining room for easy meals and entertaining. Plantation shutters add a touch of sophistication throughout, while all bedrooms boast walk-in closets for ample storage. The large master bedroom is a true retreat, complete with a generous walk-in closet and a luxurious ensuite bath featuring a jetted tub, separate shower, and double vanity sinks. Outside, enjoy a covered patio and a huge outdoor space, perfect for gatherings or simply unwinding. The property also includes a triple car garage with insulation and a mini-split system for added comfort. This home is a must see!
Open House:
Sunday, 11/24 11:00-2:00PM
- Type:
- Single Family
- Sq.Ft.:
- 2,002
- Status:
- Active
- Beds:
- 3
- Lot size:
- 0.12 Acres
- Year built:
- 2019
- Baths:
- 3.00
- MLS#:
- 908985
- Subdivision:
- Morningside At Mission Ridge
ADDITIONAL INFORMATION
Welcome to your Home Sweet Home! This immaculate two-story home boasts 3-bedrooms, 2.5 baths. As you step into the large living area you are wowed by the sky-high ceilings that lead you into the dining room and open kitchen. This plan has a loft looking over the open Living room area which could be used as an office space or play area. Your paradise awaits as you walk into your Master Bedroom which is conveniently located downstairs with walk in closet, double vanity sinks and a separate tub and shower. Enjoy the beautiful El Paso Sunsets in the spacious backyard while you host gatherings. This home is thoughtfully designed for comfort and style in mind. Its prime location offers convenience to nearby shopping, schools, gyms easy access to I-10 and much more. Don't miss the opportunity to call this place home!!
- Type:
- Single Family
- Sq.Ft.:
- 1,562
- Status:
- Active
- Beds:
- 4
- Lot size:
- 0.15 Acres
- Year built:
- 2024
- Baths:
- 2.00
- MLS#:
- 909021
- Subdivision:
- Paseo Del Este
ADDITIONAL INFORMATION
Welcome to a stunning model home situated on a desirable corner lot. Featuring the sophisticated La Maresme floor plan, this home combines contemporary design with practical functionality, offering four bedrooms and two bathrooms within its beautifully appointed spaces.Step into an inviting interior that exudes elegance and modernity. The spacious layout seamlessly connects the living, dining, and kitchen areas, making it perfect for both everyday living and entertaining guests. The heart of this home ,the kitchen is equipped with pristine white cabinets, granite countertops, and stainless steel appliances. This well-appointed kitchen provides a stylish and functional space for all your culinary endeavorsEnergy efficiency is a hallmark of this home, which is energy star certified and features a tankless water heater. These features not only contribute to environmental sustainability but also help reduce utility costs, providing added value and comfort.
- Type:
- Single Family
- Sq.Ft.:
- 1,344
- Status:
- Active
- Beds:
- 4
- Lot size:
- 0.14 Acres
- Year built:
- 2024
- Baths:
- 2.00
- MLS#:
- 909009
- Subdivision:
- Paseos At Mission Ridge
ADDITIONAL INFORMATION
Come tour beautiful La Luz. Featuring 4 bedrooms, 2 bathrooms, 2 car attached garage. Enjoy hosting family and friends in wonderful living spaces with 9-12 foot ceilings, open concept kitchen, granite counter tops, tile backsplash, modern fixtures, and stainless steel appliances. Owner's Suite has amazing high ceilings, large windows for light, walk-in closet, and ensuite bath with jetted tub to relax after a long day. All bedrooms have nice plush carpets and your main living area features wonderful ceramic tile for easy maintenance and luxury appeal. 5 Star Energy Rating-Efficient Homes which offers the impeccable standard features. All homes feature tankless water heaters, cellulose insulation, refrigerated air, centralized heating, and security system wiring. Various floors plans are offered to suit your individual needs. Plans, prices, specifications and any special promotions are subject to change without notice. MODEL HOME PHOTOS
- Type:
- Single Family
- Sq.Ft.:
- 2,706
- Status:
- Active
- Beds:
- 4
- Lot size:
- 0.28 Acres
- Baths:
- 3.00
- MLS#:
- 908933
- Subdivision:
- Emerald Estates
ADDITIONAL INFORMATION
This Santa Barbara floor plan is going to be stunning! With 4 bedrooms and 2.5 bathrooms, it's sure to be just what you're looking for. You still have time to choose some colors to make it your own. Construction is expected to be finished around April-May 2025. Please visit our model home located at 2425 Tierra Murcia
- Type:
- Single Family
- Sq.Ft.:
- 2,282
- Status:
- Active
- Beds:
- 4
- Lot size:
- 0.22 Acres
- Year built:
- 2000
- Baths:
- 2.00
- MLS#:
- 908778
- Subdivision:
- Ashford Golf Estates
ADDITIONAL INFORMATION
Welcome to this stunning 4-bedroom, 2-bathroom home, beautifully situated on a generous corner lot in a peaceful neighborhood. From the moment you step inside, you'll be greeted by a light-filled, open floor plan perfect for family living and entertaining. The spacious living areas flow effortlessly, providing the perfect balance of comfort and style. The modern kitchen is a chef's delight, featuring sleek countertops, ample cabinetry, and quality appliances. The primary suite offers a private retreat with an ensuite bathroom, while the additional three bedrooms are versatile for guests, a home office, or growing families. Outside, the large yard provides endless possibilities for outdoor activities, gardening, or simply relaxing in the fresh air. With its desirable corner lot location, this home offers privacy and plenty of space to create your dream outdoor oasis.
- Type:
- Single Family
- Sq.Ft.:
- 2,209
- Status:
- Active
- Beds:
- 4
- Lot size:
- 0.14 Acres
- Year built:
- 2005
- Baths:
- 3.00
- MLS#:
- 908769
- Subdivision:
- Emerald Park
ADDITIONAL INFORMATION
Beautiful Home, recently remodeled! near the Eastlake boulevard. Landscape is zero maintenance, two spacious family areas, all kitchen stainless-steel appliances are included, beautiful tile throughout the home, NO CARPET!
- Type:
- Single Family
- Sq.Ft.:
- 1,941
- Status:
- Active
- Beds:
- 3
- Lot size:
- 0.14 Acres
- Year built:
- 2021
- Baths:
- 3.00
- MLS#:
- 908610
- Subdivision:
- Horizon Town Center
ADDITIONAL INFORMATION
Check out this Beautiful Victoria floor plan in a new and growing community walking distance from IDEA charter school. Boasting large sized contemporary floor tile throughout downstairs and carpet in bedrooms. Double pane insulated windows and natural gas water heater. The kitchen has neat granite counter tops, stainless steel appliances and raised frame kitchen cabinets. Beautiful modern electric fire place in the living room for those cozy winters. The spacious master bedroom is located downstairs and it has a large his and hers walk-in bedroom closet. Upstairs loft for game room or family room. The backyard has a covered patio and an enclosed dog area with privacy fence all around. Low maintenance landscaping in front and back.
- Type:
- Single Family
- Sq.Ft.:
- 3,146
- Status:
- Active
- Beds:
- 4
- Lot size:
- 0.14 Acres
- Year built:
- 2022
- Baths:
- 3.00
- MLS#:
- 908706
- Subdivision:
- Emerald Heights
ADDITIONAL INFORMATION
Stunning 4-Bed, 3-Bath Dream Home with Sunset Views! Step into 3,000+ sqft through your 3 Car Garage of modern luxury in this 2-story gem. Enjoy 2 spacious living rooms, a sleek coffee/bar area, a large T-shaped center island, and a beautifully landscaped backyard with turf, concrete stepping stones, and unbeatable privacy. Upstairs, find a massive loft, laundry room with floating cabinets, and a flex area in your master bedroom for your office or gym. The master suite also boasts a walk-in closet and spa-like shower. All this, plus breathtaking sunset views from your private oasis—come see it for yourself!
- Type:
- Single Family
- Sq.Ft.:
- 2,626
- Status:
- Active
- Beds:
- 2
- Lot size:
- 0.2 Acres
- Year built:
- 1985
- Baths:
- 2.00
- MLS#:
- 90549335
- Subdivision:
- Horizon Heights #2
ADDITIONAL INFORMATION
Discover the charm of this unique dome-style home in Horizon City, TX! With 2 bedrooms and 2 bathrooms, this property is ready for its next chapter, awaiting your creative touch for renovation. Situated on a corner lot, the spacious yard offers endless possibilities for outdoor enjoyment. Only minor renovations are needed to rejuvenate this gem. Coming with new roof. Conveniently located near a shopping center and just a short drive to El Paso, this home offers easy access to city amenities and the Texas/Mexico border. Don't miss out on the opportunity to make this distinctive property your own!
- Type:
- Single Family
- Sq.Ft.:
- 2,000
- Status:
- Active
- Beds:
- 4
- Lot size:
- 0.13 Acres
- Year built:
- 2023
- Baths:
- 3.00
- MLS#:
- 908577
- Subdivision:
- Painted Sky At Mission Ridge
ADDITIONAL INFORMATION
Welcome to another beautiful new build! This amazing home features 4 bedrooms, 2.5 baths, zoned primary bedroom, modern style design, 12 ft ceilings, quartz countertops throughout, large kitchen island, finished garage with epoxy flooring, painted garage, prepped for water softener system, kitchen appliances, and so much more!
- Type:
- Single Family
- Sq.Ft.:
- 1,807
- Status:
- Active
- Beds:
- 3
- Lot size:
- 0.32 Acres
- Year built:
- 1975
- Baths:
- 2.00
- MLS#:
- 908573
- Subdivision:
- Horizon Heights
ADDITIONAL INFORMATION
Charming and lovingly maintained home in Horizon Heights, nestled in a quiet cul-de-sac premium size lot off Roselyn Drive. This single-level property is thoughtfully designed with meticulous attention to detail, from the water heater setup to the durable metal roof and custom wood window shutters. The open layout includes a cozy dining area just off the kitchen and stunning handmade wood accents throughout, including a built-in bar. The outdoor space is truly exceptional, featuring a large front and back yard with lush green grass, oversized bushes, and several fruit trees, including fig, pecan, baby apple, and pomegranate. The expansive backyard boasts two storage units, ample space for relaxation, and an 8.5-foot rock wall providing added privacy. With a side access gate for RV parking and a cement slab with metal pillars ready for a custom shade structure, this home offers everything you need for comfortable outdoor living and more.
- Type:
- Single Family
- Sq.Ft.:
- 2,025
- Status:
- Active
- Beds:
- 3
- Lot size:
- 0.12 Acres
- Year built:
- 2022
- Baths:
- 3.00
- MLS#:
- 908473
- Subdivision:
- Summer Sky
ADDITIONAL INFORMATION
Introducing our beautiful Signature Home floor plan that features 3 bedrooms, 1 flex room that can be used as a movie room/game room, 2.5 baths, open concept, granite counter tops, beautiful ceiling designs, zoned master bedroom, pre-wired for surround sound in the living area and patio. Conveniently located near Joe battle and I-10.
- Type:
- Single Family
- Sq.Ft.:
- 1,388
- Status:
- Active
- Beds:
- 3
- Lot size:
- 0.11 Acres
- Year built:
- 2024
- Baths:
- 2.00
- MLS#:
- 908454
- Subdivision:
- Paseo Del Este
ADDITIONAL INFORMATION
Welcome to the amazing subdivision of Paseo where you'll find this beautiful Bella Home. This home features 3 well sized bedrooms, 2 baths, open concept, landscape in the front, all stainless steel appliances, high ceilings, fireplace, prepped for water softener, finished garage and so much more !
Open House:
Sunday, 11/24 11:00-5:00PM
- Type:
- Single Family
- Sq.Ft.:
- 2,266
- Status:
- Active
- Beds:
- 4
- Lot size:
- 0.15 Acres
- Year built:
- 2023
- Baths:
- 3.00
- MLS#:
- 908450
- Subdivision:
- Painted Sky At Mission Ridge
ADDITIONAL INFORMATION
Welcome to your new horizon in Horizon City! This stunning new construction Bella Home is perfectly crafted for comfort and style. Featuring a generous 2,266 square feet of living space, this home offers 4 well size bedrooms and 2.5 modern bathrooms, making it an ideal haven for both relaxation and lively gatherings. Stepping into the residence, you'll be greeted by a beautifully designed interior that couples contemporary aesthetics with functionality. The spacious primary bedroom, conveniently situated downstairs, with a jetted tub and separate stand alone shower. Call us before it is too late!
- Type:
- Single Family
- Sq.Ft.:
- 2,846
- Status:
- Active
- Beds:
- 4
- Lot size:
- 0.39 Acres
- Year built:
- 2007
- Baths:
- 4.00
- MLS#:
- 908474
- Subdivision:
- Emerald Springs
ADDITIONAL INFORMATION
Large cul de sac lot with huge back yard, yard is separated into 3 separate fenced areas, pool, spa and waterfall, full width covered patio, astro turf covers most of yard, desert gravel in front, interior includes 4 bedrooms, huge master, living den and enclosed patio or Florida room, island kitchen, soaring ceilings, nice entry way covered outside and spacious inside.
- Type:
- Single Family
- Sq.Ft.:
- 2,350
- Status:
- Active
- Beds:
- 4
- Lot size:
- 0.15 Acres
- Year built:
- 2020
- Baths:
- 3.00
- MLS#:
- 908459
- Subdivision:
- Emerald Park
ADDITIONAL INFORMATION
Move-In Ready! Nestled in the heart of a vibrant, walkable community across from the Horizon Golf 18-hole course in Emerald Park, this stunning Horizon City home offers both convenience and charm. Boasting 4 spacious bedrooms, 2.5 baths, and a large lot with easy access to Horizon Blvd. and shopping, this move-in-ready Tuscan-style home is a must-see. The open floor plan features a large eat-in kitchen island, perfect for family gatherings. The master suite impresses with a luxurious bathroom complete with dual vanities, a standing shower, and a generous walk-in closet. This home comes with numerous upgrades, including a triple-door slider that leads to a covered patio with an accent stone wall, wired for a large TV, and a low-maintenance backyard. Don't miss your chance to make this gem yours!
- Type:
- Single Family
- Sq.Ft.:
- 2,040
- Status:
- Active
- Beds:
- 4
- Lot size:
- 0.13 Acres
- Year built:
- 2016
- Baths:
- 3.00
- MLS#:
- 908376
- Subdivision:
- Desert Canyon At Mission Ridge
ADDITIONAL INFORMATION
Welcome to this stunning residence that seamlessly combines elegance with comfort. This beautifully designed home boasts an expansive open living area, perfect for both relaxing and entertaining. Featuring 4 generously sized bedrooms, including double master closets that face a beautiful park, and 3 bathrooms, this property ensures ample space for everyone. The inviting living room is highlighted by a charming fireplace set against a striking stone wall, while plantation shutters add a touch of sophistication throughout the home. The kitchen is a culinary dream, equipped with a central island that enhances functionality and style. Outside, the backyard is a private retreat with meticulously curated landscaping and a charming pergola, creating an ideal setting for outdoor gatherings. Don't miss the opportunity to experience the perfect blend of luxury and practicality in this exceptional home.
- Type:
- Single Family
- Sq.Ft.:
- 1,366
- Status:
- Active
- Beds:
- 3
- Year built:
- 2024
- Baths:
- 2.00
- MLS#:
- 908441
- Subdivision:
- Paseo Del Este
ADDITIONAL INFORMATION
A single story Tuscan-Style home offers 3 bedrooms and 2 bathrooms. spans over 1366 sq feet. This charming Tuscan home welcomes you with its warm and inviting ambiance. As you step inside, you'll find a spacious living area perfect for relaxing and entertaining guest. The kitchen is equipped with modern appliances and counter space for preparing delicious meals. Outside the property boasts a lovely backyard you can enjoy. The location of this home includes an HOA that will have a community pool and plenty of family activities to enjoy.
- Type:
- Single Family
- Sq.Ft.:
- 1,957
- Status:
- Active
- Beds:
- 4
- Lot size:
- 0.11 Acres
- Year built:
- 2024
- Baths:
- 3.00
- MLS#:
- 908435
- Subdivision:
- Painted Desert At Mission Ridge
ADDITIONAL INFORMATION
This beautiful Tuscan-style home, offers the perfect blend of elegance and functionality. With a total of four bedrooms, two and a half bathrooms, and a two-car garage, it provides ample space for a growing family or those in need of a home office.Spanning across 1957 square feet, this property boasts generous living areas that are perfect for both relaxation and entertainment. The well-designed floor plan ensures seamless flow between the rooms, creating a harmonious living experience.The spacious bedrooms offer comfort and privacy, while the two and a half bathrooms provide convenience for everyone in the household. The master suite is a tranquil retreat, featuring a luxurious en-suite bathroom and a spacious walk-in closet. The Tuscan-inspired design elements are showcased throughout the home, with beautiful architectural details and warm earthy tones. The kitchen is a chef's dream, equipped with modern appliances, ample counter space, and stylish cabinetry .
- Type:
- Single Family
- Sq.Ft.:
- 2,350
- Status:
- Active
- Beds:
- 4
- Lot size:
- 0.15 Acres
- Year built:
- 2022
- Baths:
- 3.00
- MLS#:
- 908302
- Subdivision:
- Horizon Town Center
ADDITIONAL INFORMATION
Introducing a stunning two-story home featuring contemporary textures and finishes, designed for modern living. This beautiful residence boasts 4 spacious bedrooms and 3 bathrooms, offering plenty of space for comfort and convenience. The highlight of this property is the brand-new, sparkling pool with jacuzzi , perfect for relaxation and entertaining
Information is provided exclusively for consumers’ personal, non-commercial use, that it may not be used for any purpose other than to identify prospective properties consumers may be interested in purchasing, and that data is deemed reliable but is not guaranteed accurate by the MLS. Copyright 2024 Greater El Paso Multiple Listing Service, Inc. All rights reserved.
| Copyright © 2024, Houston Realtors Information Service, Inc. All information provided is deemed reliable but is not guaranteed and should be independently verified. IDX information is provided exclusively for consumers' personal, non-commercial use, that it may not be used for any purpose other than to identify prospective properties consumers may be interested in purchasing. |
Horizon City Real Estate
The median home value in Horizon City, TX is $188,600. This is lower than the county median home value of $199,200. The national median home value is $338,100. The average price of homes sold in Horizon City, TX is $188,600. Approximately 83.23% of Horizon City homes are owned, compared to 13.09% rented, while 3.69% are vacant. Horizon City real estate listings include condos, townhomes, and single family homes for sale. Commercial properties are also available. If you see a property you’re interested in, contact a Horizon City real estate agent to arrange a tour today!
Horizon City, Texas has a population of 22,075. Horizon City is more family-centric than the surrounding county with 47.13% of the households containing married families with children. The county average for households married with children is 33.08%.
The median household income in Horizon City, Texas is $60,891. The median household income for the surrounding county is $50,919 compared to the national median of $69,021. The median age of people living in Horizon City is 30.7 years.
Horizon City Weather
The average high temperature in July is 95 degrees, with an average low temperature in January of 30.5 degrees. The average rainfall is approximately 10.2 inches per year, with 3.4 inches of snow per year.
