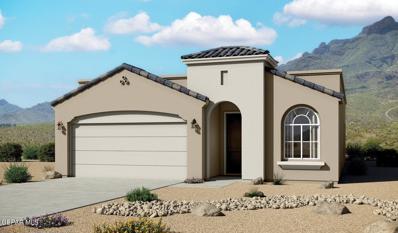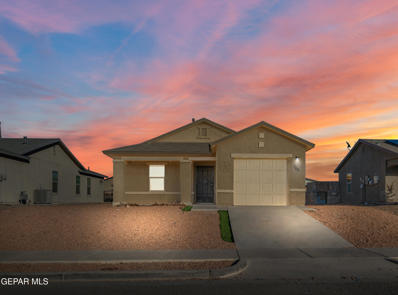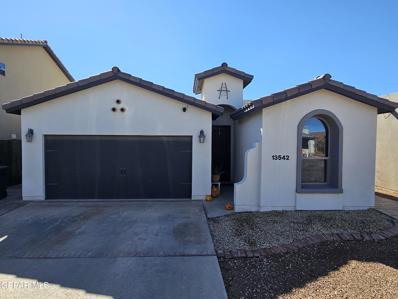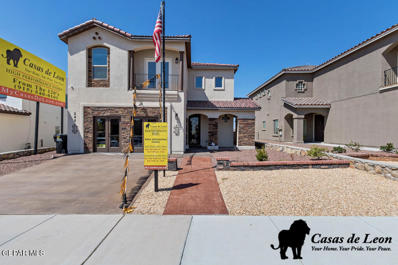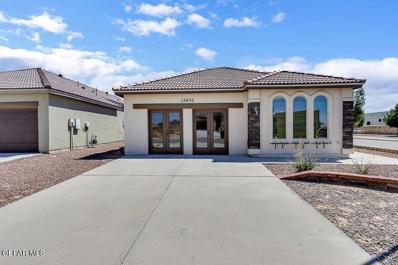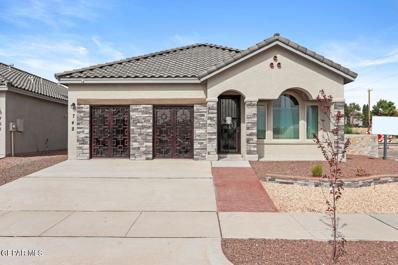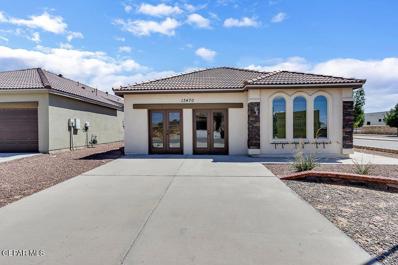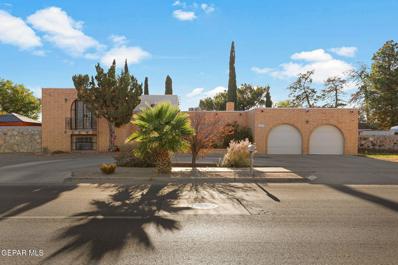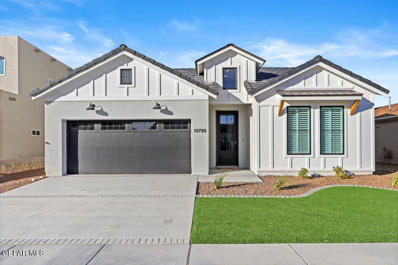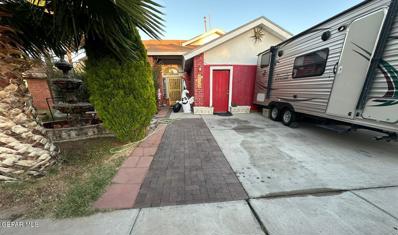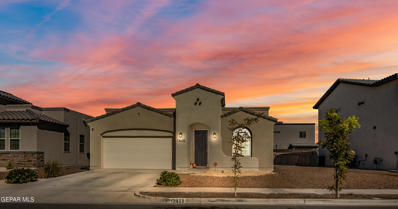Horizon City TX Homes for Sale
- Type:
- Single Family
- Sq.Ft.:
- 2,412
- Status:
- Active
- Beds:
- 4
- Lot size:
- 0.14 Acres
- Year built:
- 2024
- Baths:
- 3.00
- MLS#:
- 912367
- Subdivision:
- Garden Park At Missionridge
ADDITIONAL INFORMATION
Imagine stepping into a home that feels both luxurious and inviting. This custom built quality home by GILJR. The home offers a perfect blend of style and comfort. The backyard opens up to views of the park and hills in Garden Park, making it a peaceful retreat right outside your door. The home itself is stunning, with tile roof accents, a stone façade, and a fully landscaped yard that invites you to relax. Inside, the lighting fixtures truly set this home apart—each room is perfectly lit to highlight the high ceilings and sun-filled, open spaces. Whether you're entertaining in the spacious living areas or retreating to the privacy of the main suite, this home is designed to inspire both connection and tranquility. It's not just a place to live, but a place where every day feels like a getaway.
- Type:
- Single Family
- Sq.Ft.:
- 1,649
- Status:
- Active
- Beds:
- 3
- Lot size:
- 0.16 Acres
- Year built:
- 2024
- Baths:
- 2.00
- MLS#:
- 912335
- Subdivision:
- Paseo Del Este
ADDITIONAL INFORMATION
This property is a newly constructed, single-story home that offers comfortable living with three spacious bedrooms. The house, covering an area of 1649 square feet, is situated in a well-maintained community governed by a Homeowners Association (HOA) ensuring a harmonious living environment. Pictures may be for illustration purposes only. Contact agent to get finial amenities and selections.
- Type:
- Single Family
- Sq.Ft.:
- 1,063
- Status:
- Active
- Beds:
- 3
- Lot size:
- 0.16 Acres
- Year built:
- 2017
- Baths:
- 2.00
- MLS#:
- 912092
- Subdivision:
- Rancho Desierto Bello
ADDITIONAL INFORMATION
This 3-bedroom, 2-bathroom home built in 2017 in the Horizon and Darrington area of El Paso is a comfortable choice with a straightforward layout. The open living area connects to a practical kitchen with plenty of counter and cabinet space. The master bedroom has its own bathroom, and the two additional bedrooms are suitable for family, guests, or office use. The backyard offers a simple outdoor space to enjoy. Ready for new owners, this home is a solid option in a convenient location.
- Type:
- Single Family
- Sq.Ft.:
- 1,505
- Status:
- Active
- Beds:
- 3
- Lot size:
- 0.11 Acres
- Year built:
- 2014
- Baths:
- 2.00
- MLS#:
- 912071
- Subdivision:
- Paseo Del Este
ADDITIONAL INFORMATION
Gorgeous Palo Verde resale in Horizon City Texas. 3 bedroom, 2 bathroom, 1,505 sq ft, landscaped front and back. A gazebo with plenty of shade, with cement Turf combo landscaping. Come take a visit before she's gone!
- Type:
- Single Family
- Sq.Ft.:
- 2,676
- Status:
- Active
- Beds:
- 4
- Lot size:
- 0.11 Acres
- Year built:
- 2016
- Baths:
- 3.00
- MLS#:
- 912068
- Subdivision:
- The Pueblos at Mission Ridge
ADDITIONAL INFORMATION
Welcome to Ithaca Custom Homes! This Bilbao floor plan boasts 4 bedrooms, 3 baths. Everyone loves the grand entrance, laundry room upstairs as well as the dining room placement among other fabulous features. Builder offers the absolute lowest monthly payment available via special promotions. Inquire for details and showings today!
- Type:
- Single Family
- Sq.Ft.:
- 1,572
- Status:
- Active
- Beds:
- 3
- Lot size:
- 0.12 Acres
- Year built:
- 2013
- Baths:
- 3.00
- MLS#:
- 912004
- Subdivision:
- Peyton Estates
ADDITIONAL INFORMATION
Welcome to this stunning home, offering both style and perfect for gatherings or quiet evenings at home. The updated kitchen features stainless steel appliances, elegant wooden cabinets, with a walk-in pantry. The primary bedroom is found downstairs and is a true retreat, complete with an en-suite bathroom that includes a shower/tub combo and double-sink vanity. Upstairs are two bedrooms, a versatile loft space perfect for a home office, playroom, or additional lounge area. Outside is ideal for outdoor activities or creating your own private oasis. This home combines comfort, style, and space, perfect for any lifestyle. Schedule a viewing today to experience all it has to offer! Let me know if you need any additional features or details!
- Type:
- Single Family
- Sq.Ft.:
- 1,562
- Status:
- Active
- Beds:
- 4
- Lot size:
- 0.11 Acres
- Year built:
- 2024
- Baths:
- 2.00
- MLS#:
- 912015
- Subdivision:
- Summer Sky
ADDITIONAL INFORMATION
Welcome to the La Maresme - Casas De Leon's Perfect Balance of Style and Functionality! Casas De Leon is currently offering the LOWEST monthly payment available! This thoughtfully designed home offers 1,865 square feet of contemporary living space, featuring 3 spacious bedrooms, 2 full bathrooms, and a 2-car garage. The open-concept layout seamlessly blends the kitchen, dining, and living areas, creating an inviting and airy atmosphere that's perfect for both entertaining and everyday living. The kitchen boasts modern appliances, sleek granite countertops, and ample cabinetry for all your storage needs. The master suite provides a tranquil retreat with a luxurious ensuite bathroom, complete with dual sinks, a soaking tub, a separate shower, and a spacious walk-in closet. Two additional bedrooms offer plenty of room for family, guests, or a home office setup.
- Type:
- Single Family
- Sq.Ft.:
- 1,568
- Status:
- Active
- Beds:
- 4
- Lot size:
- 0.11 Acres
- Year built:
- 2024
- Baths:
- 2.00
- MLS#:
- 912012
- Subdivision:
- Summer Sky
ADDITIONAL INFORMATION
Your Beautiful, Brand New Home is the ''La Canaria'' Floor plan. Featuring 4 bedrooms, 2 baths, & a double car garage- Hosting for the Holidays is a hit! Wonderful living spaces, 9.5 foot ceilings, open concept kitchen, granite counter tops, tile backsplash, and stainless steel appliances. The owner's suite embraces you after a long day with high ceilings, large windows for natural sunlight, walk in closet, and an ensuite bathroom with a jetted tub to relax. Wander to the main living area where you find ceramic tile for easy maintenance & luxury appeal. All homes feature tankless water heaters, cellulose insulation, refrigerated cooling, centralized heating , security system wiring, & energy star certification! Various floor plans are offered to suit your individual needs. Plans, Pricing, Specifications and any special promotions are subject to change without notice so call today!
- Type:
- Single Family
- Sq.Ft.:
- 1,582
- Status:
- Active
- Beds:
- 4
- Lot size:
- 0.14 Acres
- Year built:
- 2024
- Baths:
- 2.00
- MLS#:
- 912002
- Subdivision:
- Summer Sky
ADDITIONAL INFORMATION
Your beautiful, brand NEW home is the ''La Maresme'' floor plan. Featuring 4 bedrooms, 2 bathrooms, & 2 car garage. Hosting the holidays is a hit with wonderful living spaces & 9-12 foot high ceilings, open concept kitchen, granite counter tops, tile backsplash, modern fixtures, and stainless steel appliances. The Owner's Suite embraces you after a long day with amazingly high ceilings, large windows for natural light, walk-in closet, and an ensuite bathroom with a jetted tub to relax. Wander to the main living where you find ceramic tile for easy maintenance and luxury appeal. All homes feature tankless water heaters, cellulose insulation, refrigerated air, centralized heating, security system wiring & an Energy Star Rating. Various floors plans are offered to suit your individual needs. Plans, prices, specifications and any special promotions are subject to change without notice so call today!
- Type:
- Single Family
- Sq.Ft.:
- 1,376
- Status:
- Active
- Beds:
- 3
- Lot size:
- 0.12 Acres
- Baths:
- 2.00
- MLS#:
- 911908
- Subdivision:
- Rancho Desierto Bello
ADDITIONAL INFORMATION
Introducing the Plano floorplan — a thoughtfully designed 1,376 sq. ft. home that perfectly combines efficiency and style. This charming residence features 3 bedrooms and 2 baths, offering a cozy yet functional layout that meets all your needs. The Plano boasts a well-designed open floorplan with a spacious great room, an inviting kitchen, and a comfortable dining area. Its smart design maximizes every inch of space, providing a warm and welcoming environment for both relaxation and entertaining.
- Type:
- Single Family
- Sq.Ft.:
- 1,482
- Status:
- Active
- Beds:
- 4
- Lot size:
- 0.13 Acres
- Year built:
- 2024
- Baths:
- 2.00
- MLS#:
- 911906
- Subdivision:
- Summer Sky
ADDITIONAL INFORMATION
This charming 4-bedroom, 2-bath home features a thoughtfully designed layout, including a generously sized great room that flows seamlessly into the kitchen and dining area. The efficient kitchen boasts a walk-in pantry, perfect for storage, while the spacious dining area is ideal for family meals. The Owner's Suite offers a luxurious walk-in closet, providing ample space for your wardrobe. This home has everything you need, beautifully packaged into a well-designed floorplan.
- Type:
- Single Family
- Sq.Ft.:
- 2,048
- Status:
- Active
- Beds:
- 4
- Lot size:
- 0.13 Acres
- Year built:
- 2024
- Baths:
- 3.00
- MLS#:
- 911905
- Subdivision:
- Summer Sky
ADDITIONAL INFORMATION
This homeplan offers a grand foyer entry with a staircase leading to the 3 secondary bedrooms and the Owner Suite; all bedrooms completely zoned upstairs. Maximizing the space of this plan, a spacious closet is located under the staircase. A half-bath is located on the first level of the home for easy accessibility for guests maintaining privacy to the second level. Leading through the foyer is the grand living space in combination of the great room, dining, and kitchen space. A pantry is also located within the kitchen. However, off of the large owners' entry, leading in from the two-car garage, is additional storage for extra pantry space or for what is best for your needs.
- Type:
- Single Family
- Sq.Ft.:
- 3,132
- Status:
- Active
- Beds:
- 6
- Lot size:
- 0.27 Acres
- Year built:
- 1973
- Baths:
- 3.00
- MLS#:
- 911897
- Subdivision:
- Horizon Heights
ADDITIONAL INFORMATION
Horizon Gem! This home is a unique tri-level home with five bedrooms, a study room and three full baths. You will enjoy a large open kitchen with double ovens, and all appliances will convey with the sale. You will enjoy plenty of natural light in this home and it is tile through out. This home has two refrigeration units and a mini split to keep this home well insulated. The gorgeous back yard offers an Oasis with a heated and salt water swimming pool. Amongst other outside amenities you will find an outdoor gazebo , dog run, and outdoor seated fireplace. Plenty of trees and nature to enjoy! This home is waiting for you what are you waiting for. Make time to stop by.
- Type:
- Single Family
- Sq.Ft.:
- 1,616
- Status:
- Active
- Beds:
- 3
- Lot size:
- 0.13 Acres
- Year built:
- 2024
- Baths:
- 2.00
- MLS#:
- 911893
- Subdivision:
- Summer Sky
ADDITIONAL INFORMATION
Discover the Poppy: Elegant and Efficient Living! Introducing the Poppy floorplan — a well-designed 1,616 sq. ft. home that offers the perfect blend of style and functionality. This charming home features 3 bedrooms and 2 baths, providing comfortable living spaces for families or individuals alike. The Poppy is designed with an open, airy layout that maximizes space, making it ideal for both relaxing and entertaining. Enjoy a welcoming great room, a thoughtfully planned kitchen, and a cozy dining area that creates a warm and inviting atmosphere. Experience the elegance and efficiency of the Poppy, where every detail is crafted to enhance your daily living.
- Type:
- Single Family
- Sq.Ft.:
- 1,872
- Status:
- Active
- Beds:
- 3
- Lot size:
- 0.18 Acres
- Year built:
- 1993
- Baths:
- 2.00
- MLS#:
- 912064
- Subdivision:
- Horizon Heights
ADDITIONAL INFORMATION
This multi-level home spans 1,872 square feet and features three bedrooms and two bathrooms, making it a spacious and comfortable space for a family and for entertaining guests. Good sized family room is great for family movie nights, office, gym, the possibilities are endless. Master zoned upstairs with loft for office, gym, play area. Recently painted outside, the house presents a fresh, look both inside and out. It is also equipped with a new refrigerated air system and a mini-split, ensuring efficient and reliable climate control throughout the year. Set on a sizable 8,000-square-foot lot, the property offers ample outdoor space for gardening, recreation, or even future expansion. The large double detached garage is perfect for those car lovers that need room for tinkering. Extra storage under primary bedroom balcony is great for ornaments, garden equipment and keeping organized. A must see!
- Type:
- Single Family
- Sq.Ft.:
- 1,800
- Status:
- Active
- Beds:
- 3
- Lot size:
- 0.13 Acres
- Baths:
- 3.00
- MLS#:
- 911630
- Subdivision:
- Garden Park At Missionridge
ADDITIONAL INFORMATION
House is not yet finished, but under construction. PHOTOS ARE FILE PHOTOS, NOT OF ACTUAL PROPERTY.
- Type:
- Single Family
- Sq.Ft.:
- 1,954
- Status:
- Active
- Beds:
- 4
- Lot size:
- 0.13 Acres
- Baths:
- 3.00
- MLS#:
- 911628
- Subdivision:
- Garden Park At Missionridge
ADDITIONAL INFORMATION
House is not yet finished, but under construction. PHOTOS ARE FILE PHOTOS, NOT OF ACTUAL PROPERTY.
- Type:
- Single Family
- Sq.Ft.:
- 1,548
- Status:
- Active
- Beds:
- 3
- Lot size:
- 0.11 Acres
- Baths:
- 2.00
- MLS#:
- 911620
- Subdivision:
- Paseo Del Este
ADDITIONAL INFORMATION
House is not yet finished, but under construction. Photos are file photos, NOT actual property.
- Type:
- Single Family
- Sq.Ft.:
- 1,479
- Status:
- Active
- Beds:
- 3
- Lot size:
- 0.11 Acres
- Baths:
- 2.00
- MLS#:
- 911614
- Subdivision:
- Paseo Del Este
ADDITIONAL INFORMATION
House is not yet finished, but under construction. Photos are file photos, NOT actual property.
- Type:
- Single Family
- Sq.Ft.:
- 2,026
- Status:
- Active
- Beds:
- 4
- Lot size:
- 0.14 Acres
- Baths:
- 3.00
- MLS#:
- 911594
- Subdivision:
- Garden Park At Missionridge
ADDITIONAL INFORMATION
House is not yet finished, but under construction. Photos are file photos, NOT actual property.
- Type:
- Single Family
- Sq.Ft.:
- 1,494
- Status:
- Active
- Beds:
- 3
- Lot size:
- 0.11 Acres
- Year built:
- 2022
- Baths:
- 2.00
- MLS#:
- 911603
- Subdivision:
- Peyton Estates
ADDITIONAL INFORMATION
This spacious home is very family friendly open living area that surrounds the kitchen/dining area with plenty of cabinet space. The master suite comes with a walk-in closets and a separate shower. The 2 additional bedrooms have a shared bath. Kitchen also comes with stainless steel appliances and granite counter tops.
- Type:
- Single Family
- Sq.Ft.:
- 2,081
- Status:
- Active
- Beds:
- 3
- Lot size:
- 0.12 Acres
- Year built:
- 2008
- Baths:
- 3.00
- MLS#:
- 911172
- Subdivision:
- Horizon Hills
ADDITIONAL INFORMATION
Welcome to your dream home! This stunning two-story, three bedroom, 2.5-bath residence offers spacious living with an open-concept design perfect for modern lifestyles. Upon entering, you're greeted by a bright and airy floor plan with seamless flow from the living area to the kitchen and dining spaces—ideal for entertaining. The gourmet kitchen features ample counter space, and a peninsula. Upstairs, the primary suite offers a private retreat with an en-suite bath, complete with dual sinks and a walk-in closet. Three additional bedrooms provide plenty of space for family, guests, or a home office. Step outside to a beautifully landscaped backyard oasis, perfect for outdoor gatherings, relaxation, or play. With its beautiful design, spacious layout, and inviting outdoor space, this home is ready to welcome you. Don't miss out on making it yours!
- Type:
- Single Family
- Sq.Ft.:
- 1,978
- Status:
- Active
- Beds:
- 4
- Lot size:
- 0.15 Acres
- Year built:
- 2018
- Baths:
- 3.00
- MLS#:
- 910991
- Subdivision:
- Mission Ridge
ADDITIONAL INFORMATION
Beautiful Palo Verde Resale featuring 4 bedrooms 2.5 bath offering plenty of space to enjoy family gatherings. Zoned master bedroom with walk in closet also providing Shutters throughout the home. spacious kitchen with beautiful big island. Don't miss out on this great opportunity!
- Type:
- Single Family
- Sq.Ft.:
- 1,855
- Status:
- Active
- Beds:
- 4
- Lot size:
- 0.13 Acres
- Year built:
- 2005
- Baths:
- 2.00
- MLS#:
- 910996
- Subdivision:
- Horizon Manor
ADDITIONAL INFORMATION
This charming home features ceramic tile downstairs and hardwood upstairs. The kitchen boasts recently painted cabinets and hardwood counters, with a 3-year-old stove and fridge. Bathrooms have updated flooring. Enjoy central air and heat with a 10-year-old HVAC system. The 2-car garage is currently used as an extra bedroom. Situated on a solid foundation, this home offers a spacious backyard. Needs some exterior updates.
- Type:
- Single Family
- Sq.Ft.:
- 1,985
- Status:
- Active
- Beds:
- 4
- Lot size:
- 0.02 Acres
- Year built:
- 2021
- Baths:
- 2.00
- MLS#:
- 910988
- Subdivision:
- Paseos At Mission Ridge
ADDITIONAL INFORMATION
Welcome to your new home! This stunning 4-bedroom, 2-bathroom house offers a perfect blend of comfort and style. Open Concept Floor Plan: Enjoy a seamless flow between the living, dining, and kitchen areas, perfect for entertaining and family gatherings. Modern Kitchen: Equipped with stainless steel appliances, ample counter space, and a large island with a water purifying system Master Suite: Spacious master bedroom with an en-suite bathroom and walk-in closet. Additional Bedrooms: Three additional bedrooms, ideal for family, guests, or a home office. Outdoor Space: A private backyard, perfect for outdoor activities and relaxation. Convenient Location: Close to schools, shopping centers, and parks. Don't miss out on this fantastic resale opportunity! Contact us today to schedule a viewing.
Information is provided exclusively for consumers’ personal, non-commercial use, that it may not be used for any purpose other than to identify prospective properties consumers may be interested in purchasing, and that data is deemed reliable but is not guaranteed accurate by the MLS. Copyright 2024 Greater El Paso Multiple Listing Service, Inc. All rights reserved.
Horizon City Real Estate
The median home value in Horizon City, TX is $188,600. This is lower than the county median home value of $199,200. The national median home value is $338,100. The average price of homes sold in Horizon City, TX is $188,600. Approximately 83.23% of Horizon City homes are owned, compared to 13.09% rented, while 3.69% are vacant. Horizon City real estate listings include condos, townhomes, and single family homes for sale. Commercial properties are also available. If you see a property you’re interested in, contact a Horizon City real estate agent to arrange a tour today!
Horizon City, Texas has a population of 22,075. Horizon City is more family-centric than the surrounding county with 47.13% of the households containing married families with children. The county average for households married with children is 33.08%.
The median household income in Horizon City, Texas is $60,891. The median household income for the surrounding county is $50,919 compared to the national median of $69,021. The median age of people living in Horizon City is 30.7 years.
Horizon City Weather
The average high temperature in July is 95 degrees, with an average low temperature in January of 30.5 degrees. The average rainfall is approximately 10.2 inches per year, with 3.4 inches of snow per year.

