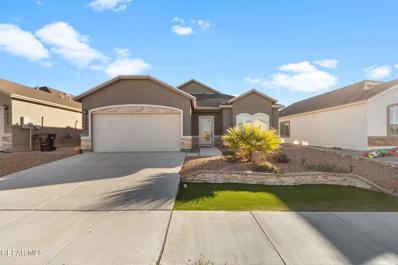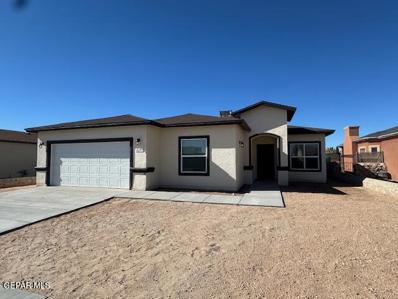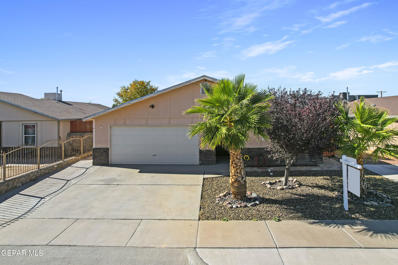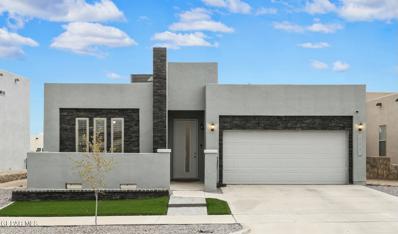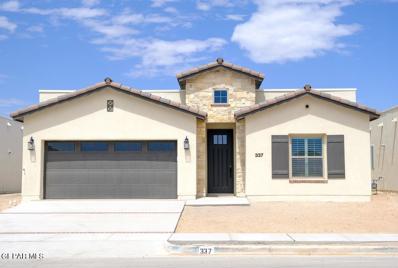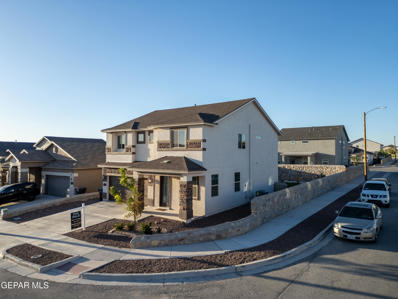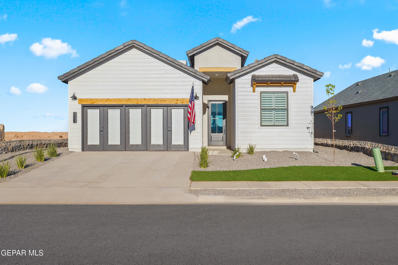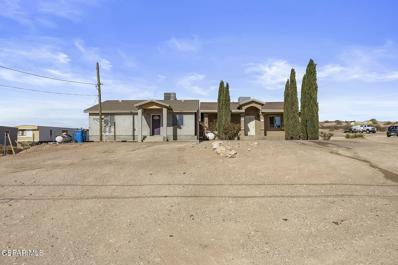Horizon City TX Homes for Sale
- Type:
- Single Family
- Sq.Ft.:
- 1,366
- Status:
- Active
- Beds:
- 3
- Lot size:
- 0.12 Acres
- Year built:
- 2024
- Baths:
- 2.00
- MLS#:
- 913084
- Subdivision:
- Peyton Estates
ADDITIONAL INFORMATION
A Tuscan - style one story 1366 square feet home with three bedrooms and two bathrooms would typically feature earthly tones, stucco exteriors, terracotta roof tiles, arched windows and perhaps a patio area. The interior welcomes you with inviting color schemes. A must see. Photos are for illustration purposes only.
- Type:
- Single Family
- Sq.Ft.:
- 2,330
- Status:
- Active
- Beds:
- 4
- Lot size:
- 0.15 Acres
- Year built:
- 2024
- Baths:
- 4.00
- MLS#:
- 912960
- Subdivision:
- Garden Park At Missionridge
ADDITIONAL INFORMATION
Spool and Backyard Landscaping! Fully automated Spa Pool operable from your smartphone. Fully landscaped backyard to minimize move-in hassle! Indulge in the opulence of this custom home boasting an expansive open floor plan and abundant natural light. This home is perfect for entertaining loved ones or a multi-generational family. Your powder bathroom is ideal for guests, while a second primary suite with an en-suite bathroom offers unparalleled comfort for an elderly loved one, young adult, or an office space. A chef's dream, your kitchen features built-in spice racks, quartz countertops, stainless steel appliances, and a spacious walk-in pantry. Dual closets in your primary suite, coupled with one-of-a-kind luxury finishes, exemplify practicality and uniqueness. This home's structural integrity is enhanced with 2x6 exterior walls, thick Milgard windows, complete OSB wall sheathing, and post-tension foundation for superior durability. Welcome to a home where luxury meets timeless elegance and resilience.
- Type:
- Single Family
- Sq.Ft.:
- 1,793
- Status:
- Active
- Beds:
- 4
- Lot size:
- 0.14 Acres
- Year built:
- 2022
- Baths:
- 2.00
- MLS#:
- 912880
- Subdivision:
- Horizon Town Center
ADDITIONAL INFORMATION
This modern, move-in ready home, built in 2022, is now available for sale in a vibrant, newer neighborhood. Featuring 4 spacious bedrooms and 2 full bathrooms, this home offers a perfect blend of comfort and style. The bright, open floor plan is ideal for both everyday living and entertaining. Step outside to a generous backyard, a blank canvas that invites endless possibilities for outdoor hosting, gardening, or simply relaxing in privacy. Located just minutes from I-10 Highway, top-rated schools, local markets, and popular restaurants, this home offers convenience and community all in one. Don't miss your chance to own this beautiful property in a prime location
- Type:
- Single Family
- Sq.Ft.:
- 2,134
- Status:
- Active
- Beds:
- 3
- Lot size:
- 0.17 Acres
- Year built:
- 2003
- Baths:
- 3.00
- MLS#:
- 912870
- Subdivision:
- Horizon Heights
ADDITIONAL INFORMATION
Welcome to this impressive two-story home, offering 3 bedrooms, 3 bathrooms, and a thoughtfully designed layout perfect for comfortable living and entertaining. Highlights of this Home Include: Open Loft: Overlooks the living and dining rooms, adding character and extra living space. Cathedral Ceilings: In the living room, creating a grand and airy atmosphere. Beautiful Balcony: Enjoy views of the backyard from your private outdoor retreat. Separate Den: Perfect for a home office, playroom, or additional guest space. Covered Patio: Ideal for outdoor gatherings and year-round enjoyment. Triple Attached Garage: Plenty of space for vehicles, storage, or a workshop. Located in a desirable neighborhood, this home is perfect for anyone looking for space, style, and functionality. Schedule your showing today to experience all this home has to offer!
- Type:
- Single Family
- Sq.Ft.:
- 2,636
- Status:
- Active
- Beds:
- 5
- Lot size:
- 0.28 Acres
- Year built:
- 2023
- Baths:
- 4.00
- MLS#:
- 912823
- Subdivision:
- Garden Park At Missionridge
ADDITIONAL INFORMATION
Discover the perfect blend of luxury and comfort in this gorgeous 5-bedroom, 4-bathroom home, featuring two primary master suites for ultimate convenience and privacy. Nestled in the sought-after Garden Park at Mission Ridge, this property offers an array of premium amenities and thoughtful design elements. Key Features Include: Gourmet Kitchen: Equipped with a large island, ample counter space, and top-tier finishes, perfect for entertaining and culinary adventures. Bright & Airy: Three skylights fill the home with natural light, creating a warm and inviting atmosphere. Smart Home Technology: Stay secure and connected with a video doorbell, smart thermostat, electric deadbolt, and central hub. Outdoor Retreat: A spacious rear patio overlooks a cozy fire pit, ideal for relaxing evenings or gatherings. Conveniently located near shopping centers, this home combines elegance with everyday practicality. Don't miss out on this exceptional opportunity. Schedule your private showing today!
- Type:
- Single Family
- Sq.Ft.:
- 1,782
- Status:
- Active
- Beds:
- 4
- Lot size:
- 0.14 Acres
- Year built:
- 2022
- Baths:
- 2.00
- MLS#:
- 912751
- Subdivision:
- Horizon Town Center
ADDITIONAL INFORMATION
The property located at 13644 Prime Vista Ct in Horizon City, Texas, is a spacious 4-bedroom, 2-bathroom home. It offers 1,775 square feet of living space, providing plenty of room for gatherings. The home is situated in a growing community in Horizon City, known for its quiet atmosphere. With its modern layout and functional design, this home is ideal for those looking for comfort and convenience. Whether for a first-time buyer or someone seeking a larger space, this property offers great potential in a desirable location. Schedule a showing today!
- Type:
- Single Family
- Sq.Ft.:
- 1,504
- Status:
- Active
- Beds:
- 4
- Lot size:
- 0.1 Acres
- Year built:
- 2024
- Baths:
- 2.00
- MLS#:
- 912746
- Subdivision:
- West Eastlake Estates
ADDITIONAL INFORMATION
Currently offering the very best options for the very lowest payment with current incentives! Welcome to the La Luz floorplan by Casas De Leon, offering 1,504 square feet of beautifully designed space perfect for any lifestyle. This home features 4 bedrooms, 2 bathrooms, and a 2-car garage, providing both functionality and elegance for today's homeowner. The open-concept layout creates a seamless flow between the living, dining, and kitchen areas, perfect for gatherings or relaxed evenings at home. The kitchen comes equipped with sleek granite countertops, high-quality appliances, and ample cabinetry, creating an ideal setup for both cooking and entertaining. The master bedroom is a private retreat, complete with an ensuite bathroom featuring double sinks, a spacious shower, and a walk-in closet for optimal storage and convenience. The additional bedrooms are versatile and can easily adapt to any purpose—whether as guest rooms, a home office, or personal fitness space.
- Type:
- Single Family
- Sq.Ft.:
- 1,630
- Status:
- Active
- Beds:
- 4
- Lot size:
- 0.14 Acres
- Year built:
- 2024
- Baths:
- 2.00
- MLS#:
- 912712
- Subdivision:
- Desert Breeze
ADDITIONAL INFORMATION
GREAT BRAND VEW HOUSE FOR SALE! Located in the Desert Breeze neighborhood, right next to the Horizon High School. Featuring four good size bedrooms and two full bathrooms. Central refrigerated air, two living areas and a good size kitchen, including stainless steel appliances. good size backyard, two car garage and a very attractive floor plan.
- Type:
- Single Family
- Sq.Ft.:
- 1,796
- Status:
- Active
- Beds:
- 3
- Lot size:
- 0.14 Acres
- Year built:
- 2009
- Baths:
- 3.00
- MLS#:
- 912710
- Subdivision:
- Desert Palm
ADDITIONAL INFORMATION
This delightful single-story home offers a bright, open layout with easy-care tile flooring throughout, perfect for both entertaining and everyday living. The galley-style kitchen features rich wood cabinetry, sleek countertops, and easy access to a spacious laundry area. The expansive living and dining spaces are filled with natural light, creating an inviting atmosphere for gatherings. The primary suite boasts a dual-sink vanity, a luxurious garden tub, and a walk-in shower. Vaulted ceilings, warm wood accents, and tasteful finishes add a touch of charm. Step outside to your personal oasis, complete with a covered patio featuring built-in bar, ideal for entertaining or relaxing. The fenced backyard offers plenty of space to play, garden, or unwind, complemented by a large storage shed. With its prime location near schools, parks, and shopping, this home blends comfort, style, and convenience!
- Type:
- Single Family
- Sq.Ft.:
- 896
- Status:
- Active
- Beds:
- 2
- Lot size:
- 0.33 Acres
- Year built:
- 1994
- Baths:
- 1.00
- MLS#:
- 912689
- Subdivision:
- Sparks
ADDITIONAL INFORMATION
Great investment opportunity in East El Paso, charming home with tons of potential in a huge oversized lot! *Do not disturb tenants. Enough space to build much more. Selling as is, please schedule in advance. ****Schedule 24hrs in advance.***
- Type:
- Single Family
- Sq.Ft.:
- 1,509
- Status:
- Active
- Beds:
- 3
- Lot size:
- 0.12 Acres
- Year built:
- 2019
- Baths:
- 2.00
- MLS#:
- 912736
- Subdivision:
- Morningside At Mission Ridge
ADDITIONAL INFORMATION
- Type:
- Single Family
- Sq.Ft.:
- 1,928
- Status:
- Active
- Beds:
- 4
- Lot size:
- 0.14 Acres
- Year built:
- 2021
- Baths:
- 3.00
- MLS#:
- 912678
- Subdivision:
- Emerald Park
ADDITIONAL INFORMATION
Welcome to 265 Emerald Sun this amazing 4-bedroom, 3-bathroom home features a spacious family room illuminated by recessed lighting, skylights, and high ceilings, creating a bright and inviting space. The open concept layout seamlessly connects the family room to the dining area and the expansive kitchen, which boasts an 8 ft island with granite countertops, perfect for cooking and entertaining. Enjoy the beauty and functionality of plantation shutters throughout the home and the privacy provided by zoned bedrooms. The exterior of the home is just as impressive, with a modern stone veneer for a stylish look, a cozy courtyard that enhances the front elevation, and solar panels that provide energy efficiency and lower utility costs. This home combines modern design with thoughtful details for comfortable living.
- Type:
- Single Family
- Sq.Ft.:
- 2,655
- Status:
- Active
- Beds:
- 5
- Lot size:
- 0.14 Acres
- Year built:
- 2004
- Baths:
- 3.00
- MLS#:
- 912665
- Subdivision:
- Eastlake
ADDITIONAL INFORMATION
This stunning 5-bed, 3-bath home, built in 2004, offers 2,655 sqft of living space and an open floor plan with wood shutters and no carpet. The home features a highly desirable open floor plan with no carpet, showcasing wood shutters throughout. The chef's kitchen features a large island, perfect for entertaining. The master suite is located on the main floor with a private bath, including a stand-up shower and soaking tub. Upstairs, you'll find four bedrooms, including a spacious room with its own balcony. One of the 3-car garage spaces has been converted into a home office with refrigerated air. The home also includes a water softener. Both front and back porches provide great outdoor spaces for relaxing or entertaining. The backyard offers a great space for gatherings or simply relaxing in the shade. This home combines style, space, and function in a fantastic location. Don't miss out on this beautifully maintained home!
- Type:
- Single Family
- Sq.Ft.:
- 1,471
- Status:
- Active
- Beds:
- 3
- Lot size:
- 0.11 Acres
- Year built:
- 2016
- Baths:
- 2.00
- MLS#:
- 912684
- Subdivision:
- Paseos At Mission Ridge
ADDITIONAL INFORMATION
Check out this well maintained home. This 3 bedroom, 2 bathroom, one story home is perfect for small families or first time buyers. It has an open floor plan where the kitchen overlooks the dining area and the living room. The front and back yard is fully landscaped with zero maintenance in the front and turf in the back. The trees and bushes are watered by an automatic sprinkler. This home is within a few minutes drive of shopping, restaurants and entertainment. Contact me today to make this home yours.
- Type:
- Single Family
- Sq.Ft.:
- 1,954
- Status:
- Active
- Beds:
- 4
- Lot size:
- 0.14 Acres
- Baths:
- 3.00
- MLS#:
- 912568
- Subdivision:
- Horizon Town Center
ADDITIONAL INFORMATION
Photos are file photos, not of actual property.
- Type:
- Single Family
- Sq.Ft.:
- 2,026
- Status:
- Active
- Beds:
- 4
- Lot size:
- 0.14 Acres
- Year built:
- 2023
- Baths:
- 3.00
- MLS#:
- 912559
- Subdivision:
- Horizon Town Center
ADDITIONAL INFORMATION
House is not yet finished, but under construction. Photos are file photos, NOT actual property.
- Type:
- Single Family
- Sq.Ft.:
- 2,276
- Status:
- Active
- Beds:
- 4
- Lot size:
- 0.13 Acres
- Year built:
- 2022
- Baths:
- 3.00
- MLS#:
- 912575
- Subdivision:
- Emerald Heights
ADDITIONAL INFORMATION
This stunning 4-bedroom, 3-bath residence is located in a desirable neighborhood. Just minutes away from the freeway, 375 N Loop and I-10. Step inside and be greeted by two spacious living areas. The versatile loft adds an extra layer of functionality. Calling all culinary enthusiasts! The heart of this home features an open-concept kitchen adorned with luxurious granite countertops and equipped with top-of-the-line stainless steel appliances. Convenience is key, with an upstairs laundry room, allowing you to spend more time enjoying your beautiful space. Step outside to your fully landscaped backyard oasis, where you'll find the perfect setting for outdoor activities. Schedule your private tour today and get ready to fall in love with your forever home!
- Type:
- Single Family
- Sq.Ft.:
- 1,873
- Status:
- Active
- Beds:
- 4
- Lot size:
- 0.15 Acres
- Year built:
- 2023
- Baths:
- 3.00
- MLS#:
- 912580
- Subdivision:
- Horizon Town Center
ADDITIONAL INFORMATION
LIKE NEW CLASSIC AMERICAN HOME, VERMONT PLAN BUILT IN 2023. SINGLE STORY HOME WITH OPEN FLOOR PLAN, EXTRA WIDE HALLWAY LEADS TO KITCHEN WITH AN ISLAND THAT HAS ROOM FOR BARSTOOLS, LOTS OF CERAMIC TILE FLOORING, GRANITE COUNTER TOPS, WOOD SHUTTERS ON ALL MAJOR WINDOWS. SPACIOUS 4 BEDROOM WITH 2.5 BATHS. SPACIOUS PRIMARY BEDROOM WITH WALK-IN CLOSET, MASTER BATH WITH GARDEN TUB AND SHOWER. 1873 SQ FT LOTS OF ROOM FOR A GROWING FAMILY. BACK YARD HAS BEEN LANDSCAPED WITH STAMPED CEMENT AND GRASS, ALONG WITH A PRIVACY FENCE. SITS ON A CORNER LOT WITH GREAT CURB APPEAL. GREAT LOCATION OFF HORIZON NEAR STORES AND RESTAURANTS
- Type:
- Single Family
- Sq.Ft.:
- 2,341
- Status:
- Active
- Beds:
- 4
- Lot size:
- 0.12 Acres
- Year built:
- 2006
- Baths:
- 3.00
- MLS#:
- 912506
- Subdivision:
- Eastlake Estates
ADDITIONAL INFORMATION
- Type:
- Single Family
- Sq.Ft.:
- 1,668
- Status:
- Active
- Beds:
- 4
- Lot size:
- 0.12 Acres
- Year built:
- 2015
- Baths:
- 2.00
- MLS#:
- 912447
- Subdivision:
- Horizon Hills Estates
ADDITIONAL INFORMATION
Welcome to the Horizon Hills Estates where you'll find this beautiful CareFree Homes resale. This home features 4 bedrooms, 2 baths, stainless steel appliances, granite countertops, a park right in front, walking distance to the gym, and quick access to I-10!
- Type:
- Single Family
- Sq.Ft.:
- 1,081
- Status:
- Active
- Beds:
- 3
- Lot size:
- 0.14 Acres
- Year built:
- 2010
- Baths:
- 2.00
- MLS#:
- 912451
- Subdivision:
- Rancho Desierto Bello
ADDITIONAL INFORMATION
628 Manzanilla is a delightful 3-bedroom, 2-bathroom home that reflects true pride of ownership. Spanning 1,081 sq ft, this residence boasts spacious rooms and plenty of closet space. The expansive kitchen seamlessly connects to a cozy breakfast nook and dining area, offering ample storage options. It is equipped with a new refrigerator, gas stove, and dishwasher. The roof is relatively new, and there's a charming country-style covered porch. The front and backyards are beautifully landscaped, featuring 15 trees. Additionally, the home includes car garage, along with solar outdoor spotlights and custom wooden gated doors on the exterior.
Open House:
Saturday, 12/28 11:30-2:00PM
- Type:
- Single Family
- Sq.Ft.:
- 2,179
- Status:
- Active
- Beds:
- 4
- Lot size:
- 6,449 Acres
- Year built:
- 2016
- Baths:
- 3.00
- MLS#:
- 912437
- Subdivision:
- Desert Canyon At Mission Ridge
ADDITIONAL INFORMATION
Spectacular Icon resale home in the desirable Horizon Neighborhood. This breathtaking single-story, 4 bedroom, 3 bath home showcases pride of ownership at every turn. Interior features include open floor plan with soaring cathedral ceilings, sleek ceramic tile flooring throughout, granite countertops and recessed lighting, modern upgrades, electric fireplace, jet tub, stainless steel appliances, tankless water heater, water softner, and refrigerated air. Exterior features include low-maintenance, beautifully landscaped front yard, Private backyard with a spacious porch, perfect for entertaining. Dont miss the opportunity to own this stunning property. It's truly a place you'll be proud to call home.
- Type:
- Single Family
- Sq.Ft.:
- 2,499
- Status:
- Active
- Beds:
- 4
- Lot size:
- 0.35 Acres
- Year built:
- 1974
- Baths:
- 3.00
- MLS#:
- 912433
- Subdivision:
- Horizon Heights
ADDITIONAL INFORMATION
This fully remodeled 4-bedroom, 2.5-bath gem boasts 2,499 sq. ft. of stunning living space on an expansive 15,000 sq. ft. lot. With paid-off solar panels, this home is as energy-efficient as it is breathtaking! Step into your private backyard oasis, a retreat so spacious and serene it feels like your own resort. Perfect for hosting, relaxing, or enjoying El Paso's sunny days. Inside, you'll find modern finishes throughout, open living spaces, and a layout perfect for families or entertaining guests.Located just blocks away from the golf course, this home is ideal for golf enthusiasts or anyone seeking a vibrant, upscale community.
- Type:
- Single Family
- Sq.Ft.:
- 1,691
- Status:
- Active
- Beds:
- 3
- Lot size:
- 0.15 Acres
- Baths:
- 2.00
- MLS#:
- 912418
- Subdivision:
- Summer Sky North
ADDITIONAL INFORMATION
Experience the elegance of the Sand Hills Farmhouse perfectly located in Summer Sky North at Mission Ridge. This stunning 3-bedroom, 2-bathroom residence combines superior design with top-notch construction. Energy Star Certified: enjoy the benefits of spray foam insulation, 14 SEER HVAC, whole house ventilation system. Sophisticated Details: finished plywood cabinets with decorative lighting, quartz countertops, and stylish window shutters. Spacious Interiors: impressive 10-foot ceilings throughout the entry, living room, dining area, and kitchen. This home offers remarkable value and a unique opportunity for all buyers. Contact us today to schedule your appointment and explore the luxury of El Paso's premier new construction home builder!
- Type:
- Single Family
- Sq.Ft.:
- 1,480
- Status:
- Active
- Beds:
- 7
- Lot size:
- 0.55 Acres
- Year built:
- 2015
- Baths:
- 5.00
- MLS#:
- 912396
- Subdivision:
- Vista Linda
ADDITIONAL INFORMATION
This incredible property offers two homes and a studio on over half of an acre of land, perfect for those needing extra space for parking trucks and enjoying the convenience of easy access to I-10. The first home features 1,480 sq. ft. with 3 bedrooms, 2 bathrooms, and an updated open layout. The second home offers 1,330 sq. ft. with 3 bedrooms, 2 bathrooms, plus a studio in the back with 1 bath and a full kitchen. Both homes are equipped with refrigerated air for year-round comfort. With a combined total of 2,810 sq. ft. of living space, this property is ideal for multi-generational living, renting one or both homes, or simply enjoying the space and flexibility it offers. Don't miss this unique opportunity—schedule your showing today!
Information is provided exclusively for consumers’ personal, non-commercial use, that it may not be used for any purpose other than to identify prospective properties consumers may be interested in purchasing, and that data is deemed reliable but is not guaranteed accurate by the MLS. Copyright 2024 Greater El Paso Multiple Listing Service, Inc. All rights reserved.
Horizon City Real Estate
The median home value in Horizon City, TX is $188,600. This is lower than the county median home value of $199,200. The national median home value is $338,100. The average price of homes sold in Horizon City, TX is $188,600. Approximately 83.23% of Horizon City homes are owned, compared to 13.09% rented, while 3.69% are vacant. Horizon City real estate listings include condos, townhomes, and single family homes for sale. Commercial properties are also available. If you see a property you’re interested in, contact a Horizon City real estate agent to arrange a tour today!
Horizon City, Texas has a population of 22,075. Horizon City is more family-centric than the surrounding county with 47.13% of the households containing married families with children. The county average for households married with children is 33.08%.
The median household income in Horizon City, Texas is $60,891. The median household income for the surrounding county is $50,919 compared to the national median of $69,021. The median age of people living in Horizon City is 30.7 years.
Horizon City Weather
The average high temperature in July is 95 degrees, with an average low temperature in January of 30.5 degrees. The average rainfall is approximately 10.2 inches per year, with 3.4 inches of snow per year.





