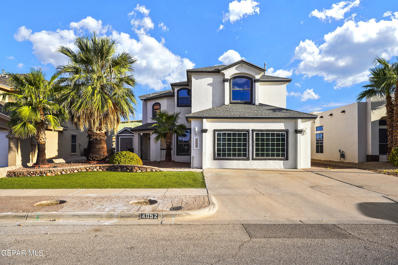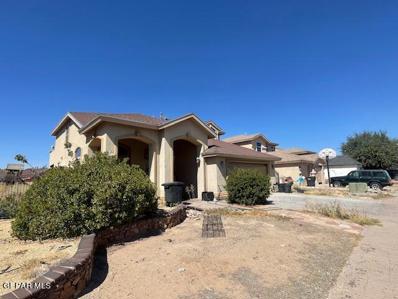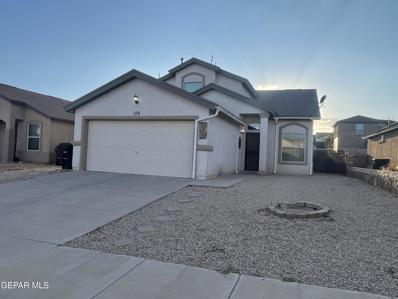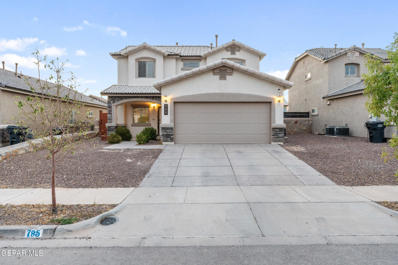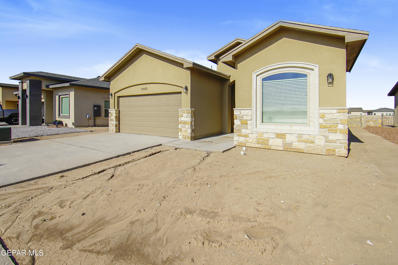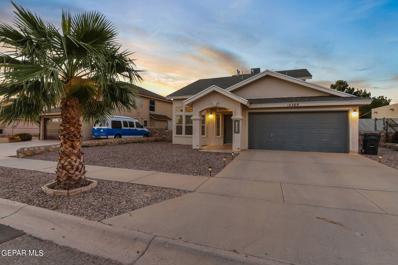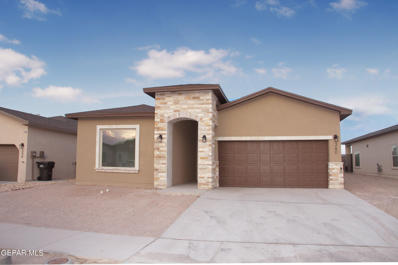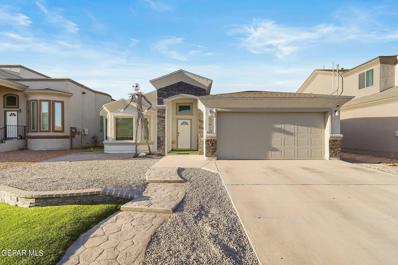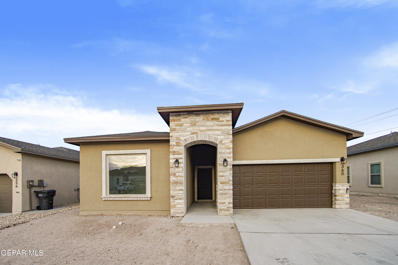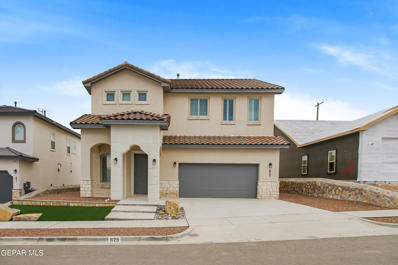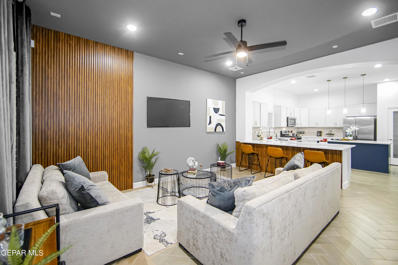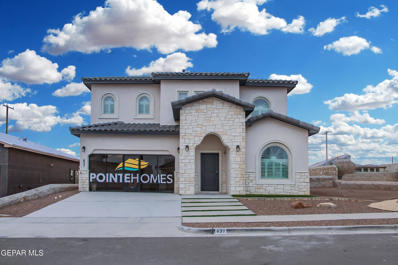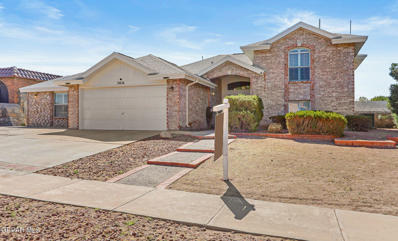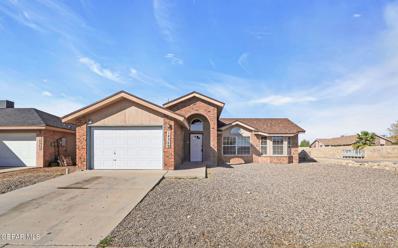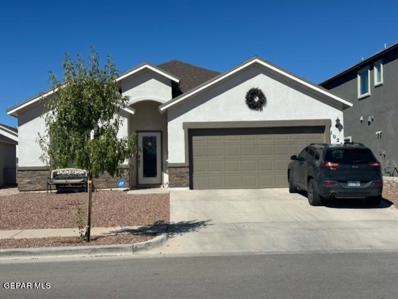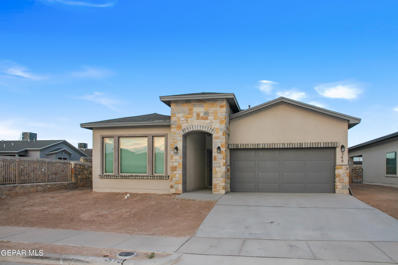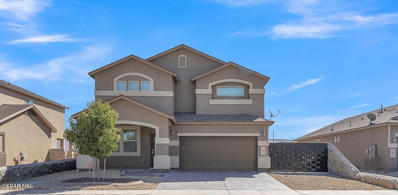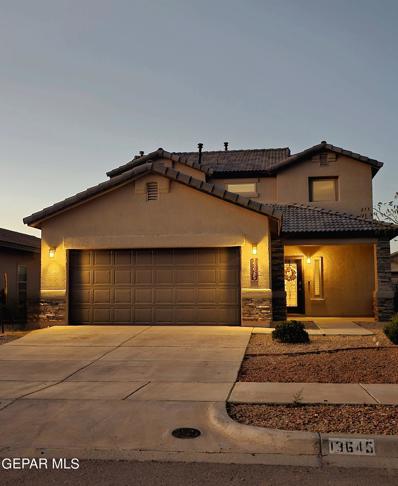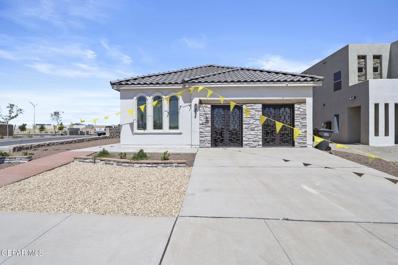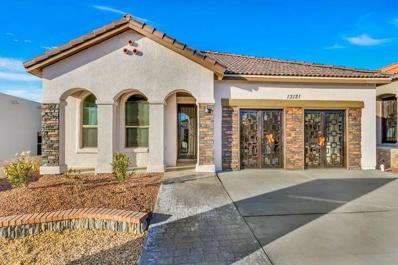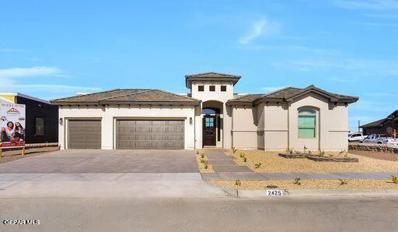Horizon City TX Homes for Sale
- Type:
- Single Family
- Sq.Ft.:
- 3,070
- Status:
- Active
- Beds:
- 4
- Lot size:
- 0.14 Acres
- Year built:
- 2005
- Baths:
- 3.00
- MLS#:
- 909557
- Subdivision:
- Horizon Heights
ADDITIONAL INFORMATION
Welcome to this beautifully updated & upgraded home. From a fully remodeled kitchen, fresh inside and outside paint, to a finished turf front and backyard & more. The open floor plan (with upgraded flooring) is anchored by a cozy fireplace, setting the perfect ambiance for evenings or gatherings. The modern kitchen is a chef's dream, offering rich butcher block & quartz countertops, & upgraded stainless steel appliances. A spacious quartz island with seating invites casual dining or makes an ideal spot for entertaining. Upstairs, the primary suite offers a private retreat with soft, serene finishes & a luxurious en-suite bathroom complete with double vanities, soaking tub, separate shower, & spacious private balcony. This home also boasts a versatile bonus room, perfect for a playroom, home theater, or game room. Other highlights include a fully ventilated, air-conditioned garage & a low-maintenance backyard with a covered patio, ideal for outdoor dining & relaxation.
- Type:
- Single Family
- Sq.Ft.:
- 2,115
- Status:
- Active
- Beds:
- 5
- Lot size:
- 0.14 Acres
- Year built:
- 2009
- Baths:
- 3.00
- MLS#:
- 909531
- Subdivision:
- Eastlake
ADDITIONAL INFORMATION
Come Check Out This Diamond In The Rough 5 Bed & 2 Full & 1 half Bathroom Home. The Home Features Cathedral Ceilings, 2 Refrigerated AC Units, An Outdoor Kitchen,, Master Bed Room Downstairs, Master Double Vanity & Jetted Tub, Large Master Bed Room Closest, Kitchen Island & A Large Upstairs Loft & Balcony Over Looking Backyard. With Some TLC You Can Make This Your Forever Home
- Type:
- Single Family
- Sq.Ft.:
- 2,026
- Status:
- Active
- Beds:
- 4
- Lot size:
- 0.14 Acres
- Year built:
- 2015
- Baths:
- 3.00
- MLS#:
- 909474
- Subdivision:
- Desert Canyon At Mission Ridge
ADDITIONAL INFORMATION
Welcome to your dream home. This home includes large stone countertops, recessed lighting throughout, 3 full bathrooms, one full mini suite, finished heated and cooled garage and more. House is pre wired for surround sound, ethernet, and permanent lighting along the eaves. Large open floor plan with plenty of space between the primary and secondary rooms. Includes a landscaped backyard perfect for entertaining as well as a large storage shed included. Kitchen Appliances included.
- Type:
- Single Family
- Sq.Ft.:
- 1,619
- Status:
- Active
- Beds:
- 3
- Lot size:
- 0.11 Acres
- Year built:
- 2012
- Baths:
- 3.00
- MLS#:
- 909538
- Subdivision:
- Emerald Pass
ADDITIONAL INFORMATION
READY TO MOVE IN LIKE NEW. Close to I-10, schools and shopping centers. Home has 3 bedrooms, 2.5 Bath and loft. The primary bedroom is located downstairs, the other two bedrooms are located upstairs. The loft could be converted to a fourth bedroom. The loft has been professionally wired for speakers. For additional security the home offers camara system and wrought Iron doors. The back yard has a high wall for your family privacy, stamped cement work, porch, dogs run and much more. Must see to appreciate.
- Type:
- Single Family
- Sq.Ft.:
- 1,832
- Status:
- Active
- Beds:
- 3
- Lot size:
- 0.12 Acres
- Year built:
- 2017
- Baths:
- 3.00
- MLS#:
- 909447
- Subdivision:
- Mission Ridge
ADDITIONAL INFORMATION
Beautifully maintained and offering you over 1,800 sq. ft. of living space, with 3 spacious bedrooms all located on the second floor, 2.5 bathrooms, and endless nearby amenities. In addition the backyard offers a 180 sq ft workshop PERFECT for projects! This home is the perfect blend of comfort and convenience. Located in a prime location just MINUTES away from I-10, Eastlake Marketplace and El Paso's very own Amazon center. **Key Features Include:** - **One Workshop:** equipped with full electrical capabilities, offering versatile space for work &/or storage. -** One Shed** for additional storage and keeping the home decluttered - **Fenced Backyard** for privacy with plenty of room for outdoor activities - **Water Softener System:** Enjoy purified water throughout the entire home - **Built-in Speakers:** Ideal for movie nights or playing your favorite tunes
- Type:
- Single Family
- Sq.Ft.:
- 1,865
- Status:
- Active
- Beds:
- 4
- Lot size:
- 0.14 Acres
- Year built:
- 2024
- Baths:
- 2.00
- MLS#:
- 909314
- Subdivision:
- Summer Sky
ADDITIONAL INFORMATION
This open-concept layout seamlessly combines the living, dining, and kitchen areas, creating a welcoming atmosphere perfect for living and entertaining. A great starter home, the Zinia floor plan features 4 bedrooms for added space. Visit our model homes to take advantage of our current promotions and incredible incentives to help you buy your NEW HOME!!!
- Type:
- Single Family
- Sq.Ft.:
- 2,000
- Status:
- Active
- Beds:
- 4
- Lot size:
- 0.14 Acres
- Year built:
- 2024
- Baths:
- 2.00
- MLS#:
- 909308
- Subdivision:
- Horizon Town Center
ADDITIONAL INFORMATION
Introducing the Seminole floor plan offering ultra-modern living. The floor plan is designed with attention to detail, boasting sleek finishes, an open-concept layout, and ample natural light. This home is both comfortable and stylish. It offers three different floor elevations, from modern, farmhouse, and Spanish according to your own style. Visit our model homes to take advantage of our current promotions and incredible incentives to help you buy your NEW HOME!!!
Open House:
Sunday, 11/24 12:00-3:00PM
- Type:
- Single Family
- Sq.Ft.:
- 1,752
- Status:
- Active
- Beds:
- 3
- Lot size:
- 0.15 Acres
- Year built:
- 2004
- Baths:
- 3.00
- MLS#:
- 909305
- Subdivision:
- Horizon Mesa
ADDITIONAL INFORMATION
This stunning classic home offers 3 bedrooms, 3 baths, and a bright, open living space with a tile-framed fireplace with views of the spacious upstairs den. The kitchen features a striking royal blue accent, custom tile backsplash, NEW stainless steel appliances, and sleek white cabinetry. The master suite is bathed in natural light, complete with a luxurious double-sink vanity, walk-in shower, and relaxing jetted tub. Guest bedrooms offer ample space for future guests, featuring a nice flow throughout. Enjoy outdoor living with a spacious backyard, ready for your personal touch, and a cozy covered patio! Home also includes a new AC unit along with fresh new blinds throughout. Located in the growing El Paso area, this home sits close to local eateries with endless opportunities all around!
- Type:
- Single Family
- Sq.Ft.:
- 2,000
- Status:
- Active
- Beds:
- 4
- Lot size:
- 0.14 Acres
- Year built:
- 2024
- Baths:
- 3.00
- MLS#:
- 909229
- Subdivision:
- Horizon Town Center
ADDITIONAL INFORMATION
Introducing the Seminole floorplan offering ultra-modern living. The floor plan is designed with attention to detail, boasting sleek finishes, an open-concept layout, and ample natural light. This home is both comfortable and stylish. It offers three different floor elevations, from modern, farmhouse, and Spanish according to your own style. Visit our model homes to take advantage of our current promotions and incredible incentives to help you buy your NEW HOME!!!
- Type:
- Single Family
- Sq.Ft.:
- 2,023
- Status:
- Active
- Beds:
- 4
- Lot size:
- 0.14 Acres
- Year built:
- 2023
- Baths:
- 2.00
- MLS#:
- 909208
- Subdivision:
- Painted Sky At Mission Ridge
ADDITIONAL INFORMATION
Enjoy this open-concept design that emphasizes a spacious and airy atmosphere with beautifully tiled main areas. The home perfectly combines functional spaces with stylish accents. High-quality finishes and thoughtful design make it a standout option for those seeking a comfortable yet elegant lifestyle. With quality craftsmanship and attention to detail, this newly built home is located in a vibrant community, providing an inviting and functional environment. Call us and visit our model homes to take advantage of our current promotions and incredible incentives to help you buy your NEW HOME!!!
- Type:
- Single Family
- Sq.Ft.:
- 1,518
- Status:
- Active
- Beds:
- 3
- Lot size:
- 0.14 Acres
- Year built:
- 2019
- Baths:
- 2.00
- MLS#:
- 909203
- Subdivision:
- Horizon Town Center
ADDITIONAL INFORMATION
Welcome to your beautiful new home! This charming residence features 3 spacious bedrooms and 2 baths, designed for both comfort and style. Enjoy a seamless flow between the living, dining, and kitchen areas, perfect for entertaining and family gatherings. Step outside to discover a beautifully landscaped backyard, ideal for relaxing or hosting gatherings.
- Type:
- Single Family
- Sq.Ft.:
- 2,000
- Status:
- Active
- Beds:
- 4
- Lot size:
- 0.15 Acres
- Year built:
- 2024
- Baths:
- 3.00
- MLS#:
- 909200
- Subdivision:
- Garden Park At Missionridge
ADDITIONAL INFORMATION
Introducing the Seminole floor plan by Pointe Homes. offering ultra-modern living. The floor plan is designed with attention to detail, boasting sleek finishes, an open-concept layout, and ample natural light. This home is both comfortable and stylish. It offers three different floor elevations, from modern, farmhouse, and Spanish according to your own style. Call us and/ or visit our model homes to take advantage of our current promotions and incredible incentives to help you buy your NEW HOME!!! Photos for illustration purposes only.
- Type:
- Single Family
- Sq.Ft.:
- 2,407
- Status:
- Active
- Beds:
- 4
- Lot size:
- 0.15 Acres
- Year built:
- 2022
- Baths:
- 3.00
- MLS#:
- 909198
- Subdivision:
- Garden Park At Missionridge
ADDITIONAL INFORMATION
The Stratus floor plan is a spacious two-story design that offers a living space, perfect for those seeking modern comfort. The open-concept layout features a large living area and a connecting entertainment room and kitchen, ideal for gatherings. The second-floor loft adds versatility for additional living or recreational space. Most two story homes provide a larger backyard and this is home is not the exception. The Stratus is built for both convenience and style, with quality finishes that enhance daily living. Visit our model homes to take advantage of our current promotions and incredible incentives to help you buy your NEW HOME!!!
- Type:
- Single Family
- Sq.Ft.:
- 1,810
- Status:
- Active
- Beds:
- 4
- Lot size:
- 0.14 Acres
- Year built:
- 2024
- Baths:
- 2.00
- MLS#:
- 909195
- Subdivision:
- Emerald Park
ADDITIONAL INFORMATION
Beautiful stonework and cantera accents welcome you as you step into your new home. The Sundrop floor plan features vaulted ceilings in your great room that connects dinning and ample kitchen in an open concept living area. Away from the entertainment area, you will enjoy the privacy of all your bedrooms. This gorgeous home offers a perfect blend of comfort, style, and convenience. Visit our model homes to take advantage of our current promotions and incredible incentives to help you buy your NEW HOME!!!
Open House:
Thursday, 11/21 11:00-7:00PM
- Type:
- Single Family
- Sq.Ft.:
- 1,650
- Status:
- Active
- Beds:
- 4
- Lot size:
- 0.14 Acres
- Year built:
- 2024
- Baths:
- 2.00
- MLS#:
- 909185
- Subdivision:
- Paseo Del Este
ADDITIONAL INFORMATION
The Saffron floor plan offers a thoughtfully designed layout with modern living in mind. After your entrance, you will be greeted by the heart of your home, where the kitchen, dining, and living areas seamlessly flow together, creating the perfect space for both daily living and entertaining. The kitchen boasts modern cabinetry, sleek countertops, and an island. Natural light to pours in, enhancing the open feel. The primary suite is a serene retreat, complete with a well-appointed bathroom featuring dual sinks, a large walk-in shower, and ample closet space. With Pointe Homes' signature attention to quality and detail, the Saffron offers both style and functionality in a beautifully crafted new home. Visit our model homes to take advantage of our current promotions and incredible incentives to help you buy your NEW HOME!!!
Open House:
Thursday, 11/21 11:00-6:00PM
- Type:
- Single Family
- Sq.Ft.:
- 2,746
- Status:
- Active
- Beds:
- 4
- Lot size:
- 0.18 Acres
- Year built:
- 2022
- Baths:
- 3.00
- MLS#:
- 909181
- Subdivision:
- Garden Park At Missionridge
ADDITIONAL INFORMATION
Open floor plan with an oversized island that will be the center of large gatherings. The Bloom floor plan offers a y bedroom with a full bathroom downstairs ideal for office apace to work from home or guests visiting. Choose how to better utilize your loft/ flex space upstairs. Large primary suite features a seating area that could also be used as a nursery. This model with attention to details and cantera accents will make you fall in love with this home. Call us and/ or visit our model homes to take advantage of our current promotions and incredible incentives to help you buy your NEW HOME!!!
- Type:
- Single Family
- Sq.Ft.:
- 2,284
- Status:
- Active
- Beds:
- 3
- Lot size:
- 0.2 Acres
- Year built:
- 1992
- Baths:
- 3.00
- MLS#:
- 909107
- Subdivision:
- Horizon Heights
ADDITIONAL INFORMATION
Welcome to this delightful multi-level brick home, nestled in a serene neighborhood just minutes from the picturesque Horizon Golf Course. Boasting a versatile layout, the home offers two inviting living areas, a cozy fireplace, and custom shutters on all major windows, creating the perfect blend of comfort and style for relaxation or entertaining. With 3 spacious bedrooms and 3 bathrooms, the interior features a large kitchen complete with flat-panel cabinets, crown molding, a dishwasher, and a gas stove. An additional flexible-use room can serve as an in-law suite, man cave, or personalized space to fit your needs. For added security, the property is equipped with both interior and exterior cameras. Situated on a generous 9,000 sq. ft. lot, the home is conveniently located near I-10, Horizon Blvd, shopping centers, and dining, offering the ideal balance of tranquility and accessibility. $0 Down program available (OAC ) . Call for details .
- Type:
- Single Family
- Sq.Ft.:
- 1,325
- Status:
- Active
- Beds:
- 4
- Lot size:
- 0.15 Acres
- Year built:
- 2007
- Baths:
- 2.00
- MLS#:
- 909081
- Subdivision:
- RANCHO DIESERTO BELLO
ADDITIONAL INFORMATION
Welcome to this charming single-story home featuring four spacious bedrooms and two bathrooms, complete with a new roof. Situated on a corner lot, this property offers extra space and privacy. The thoughtfully designed layout ensures both comfort and convenience, making it perfect for families and entertaining. Each generously sized bedroom is ideal for family members, guests, or even a home office. The backyard provides an excellent setting for outdoor gatherings or peaceful relaxation. Located in a desirable neighborhood close to schools and shopping, this home combines functionality and style in a prime location. Don't miss the opportunity to make it yours!
- Type:
- Single Family
- Sq.Ft.:
- 1,687
- Status:
- Active
- Beds:
- 4
- Lot size:
- 0.12 Acres
- Year built:
- 2022
- Baths:
- 3.00
- MLS#:
- 909071
- Subdivision:
- Summer Sky
ADDITIONAL INFORMATION
This one-story home features four bedrooms and three full bathrooms. The kitchen showcases stunning granite countertops. Additional highlights include 12' x 18' tile flooring, refrigerated air, double-pane windows, front yard landscaping, and an insulated roll-up sectional garage door. This energy-efficient new residence is pre-wired for a security system. Each minor room is spacious and comes with wiring and blocking for ceiling fans. The master suite offers a large walk-in closet and a master bathroom equipped with double sinks. Please be aware that the images provided are not of the actual home being constructed but represent the same floor plan with comparable finishes. This home is situated in the SUMMER SKY subdivision.
- Type:
- Single Family
- Sq.Ft.:
- 2,000
- Status:
- Active
- Beds:
- 4
- Lot size:
- 0.14 Acres
- Year built:
- 2024
- Baths:
- 3.00
- MLS#:
- 909207
- Subdivision:
- Horizon Town Center
ADDITIONAL INFORMATION
Introducing the Seminole floorplan offering ultra-modern living. The floor plan is designed with attention to detail, boasting sleek finishes, an open-concept layout, and ample natural light. This home is both comfortable and stylish. It offers three different floor elevations, from modern, farmhouse, and Spanish according to your own style. Visit our model homes to take advantage of our current promotions and incredible incentives to help you buy your NEW HOME!!!
Open House:
Saturday, 11/30 12:00-3:00PM
- Type:
- Single Family
- Sq.Ft.:
- 2,906
- Status:
- Active
- Beds:
- 4
- Lot size:
- 0.14 Acres
- Year built:
- 2019
- Baths:
- 3.00
- MLS#:
- 909043
- Subdivision:
- Horizon Town Center
ADDITIONAL INFORMATION
Discover the charm of 352 Canyon Vista, a spacious and thoughtfully designed 4-bedroom, 2.5-bath home, perfect for comfortable living and entertaining. Featuring two living areas—one of which is huge loft space —this home offers versatility for all your needs. The well-appointed kitchen includes a center island, stainless steel appliances, and plenty of storage, seamlessly connecting to the dining room for easy meals and entertaining. Plantation shutters add a touch of sophistication throughout, while all bedrooms boast walk-in closets for ample storage. The large master bedroom is a true retreat, complete with a generous walk-in closet and a luxurious ensuite bath featuring a jetted tub, separate shower, and double vanity sinks. Outside, enjoy a covered patio and a huge outdoor space, perfect for gatherings or simply unwinding. The property also includes a triple car garage with insulation and a mini-split system for added comfort. This home is a must see!
Open House:
Sunday, 11/24 11:00-2:00PM
- Type:
- Single Family
- Sq.Ft.:
- 2,002
- Status:
- Active
- Beds:
- 3
- Lot size:
- 0.12 Acres
- Year built:
- 2019
- Baths:
- 3.00
- MLS#:
- 908985
- Subdivision:
- Morningside At Mission Ridge
ADDITIONAL INFORMATION
Welcome to your Home Sweet Home! This immaculate two-story home boasts 3-bedrooms, 2.5 baths. As you step into the large living area you are wowed by the sky-high ceilings that lead you into the dining room and open kitchen. This plan has a loft looking over the open Living room area which could be used as an office space or play area. Your paradise awaits as you walk into your Master Bedroom which is conveniently located downstairs with walk in closet, double vanity sinks and a separate tub and shower. Enjoy the beautiful El Paso Sunsets in the spacious backyard while you host gatherings. This home is thoughtfully designed for comfort and style in mind. Its prime location offers convenience to nearby shopping, schools, gyms easy access to I-10 and much more. Don't miss the opportunity to call this place home!!
- Type:
- Single Family
- Sq.Ft.:
- 1,562
- Status:
- Active
- Beds:
- 4
- Lot size:
- 0.15 Acres
- Year built:
- 2024
- Baths:
- 2.00
- MLS#:
- 909021
- Subdivision:
- Paseo Del Este
ADDITIONAL INFORMATION
Welcome to a stunning model home situated on a desirable corner lot. Featuring the sophisticated La Maresme floor plan, this home combines contemporary design with practical functionality, offering four bedrooms and two bathrooms within its beautifully appointed spaces.Step into an inviting interior that exudes elegance and modernity. The spacious layout seamlessly connects the living, dining, and kitchen areas, making it perfect for both everyday living and entertaining guests. The heart of this home ,the kitchen is equipped with pristine white cabinets, granite countertops, and stainless steel appliances. This well-appointed kitchen provides a stylish and functional space for all your culinary endeavorsEnergy efficiency is a hallmark of this home, which is energy star certified and features a tankless water heater. These features not only contribute to environmental sustainability but also help reduce utility costs, providing added value and comfort.
- Type:
- Single Family
- Sq.Ft.:
- 1,344
- Status:
- Active
- Beds:
- 4
- Lot size:
- 0.14 Acres
- Year built:
- 2024
- Baths:
- 2.00
- MLS#:
- 909009
- Subdivision:
- Paseos At Mission Ridge
ADDITIONAL INFORMATION
Come tour beautiful La Luz. Featuring 4 bedrooms, 2 bathrooms, 2 car attached garage. Enjoy hosting family and friends in wonderful living spaces with 9-12 foot ceilings, open concept kitchen, granite counter tops, tile backsplash, modern fixtures, and stainless steel appliances. Owner's Suite has amazing high ceilings, large windows for light, walk-in closet, and ensuite bath with jetted tub to relax after a long day. All bedrooms have nice plush carpets and your main living area features wonderful ceramic tile for easy maintenance and luxury appeal. 5 Star Energy Rating-Efficient Homes which offers the impeccable standard features. All homes feature tankless water heaters, cellulose insulation, refrigerated air, centralized heating, and security system wiring. Various floors plans are offered to suit your individual needs. Plans, prices, specifications and any special promotions are subject to change without notice. MODEL HOME PHOTOS
- Type:
- Single Family
- Sq.Ft.:
- 2,706
- Status:
- Active
- Beds:
- 4
- Lot size:
- 0.28 Acres
- Baths:
- 3.00
- MLS#:
- 908933
- Subdivision:
- Emerald Estates
ADDITIONAL INFORMATION
This Santa Barbara floor plan is going to be stunning! With 4 bedrooms and 2.5 bathrooms, it's sure to be just what you're looking for. You still have time to choose some colors to make it your own. Construction is expected to be finished around April-May 2025. Please visit our model home located at 2425 Tierra Murcia
Information is provided exclusively for consumers’ personal, non-commercial use, that it may not be used for any purpose other than to identify prospective properties consumers may be interested in purchasing, and that data is deemed reliable but is not guaranteed accurate by the MLS. Copyright 2024 Greater El Paso Multiple Listing Service, Inc. All rights reserved.
Horizon City Real Estate
The median home value in Horizon City, TX is $188,600. This is lower than the county median home value of $199,200. The national median home value is $338,100. The average price of homes sold in Horizon City, TX is $188,600. Approximately 83.23% of Horizon City homes are owned, compared to 13.09% rented, while 3.69% are vacant. Horizon City real estate listings include condos, townhomes, and single family homes for sale. Commercial properties are also available. If you see a property you’re interested in, contact a Horizon City real estate agent to arrange a tour today!
Horizon City, Texas has a population of 22,075. Horizon City is more family-centric than the surrounding county with 47.13% of the households containing married families with children. The county average for households married with children is 33.08%.
The median household income in Horizon City, Texas is $60,891. The median household income for the surrounding county is $50,919 compared to the national median of $69,021. The median age of people living in Horizon City is 30.7 years.
Horizon City Weather
The average high temperature in July is 95 degrees, with an average low temperature in January of 30.5 degrees. The average rainfall is approximately 10.2 inches per year, with 3.4 inches of snow per year.
