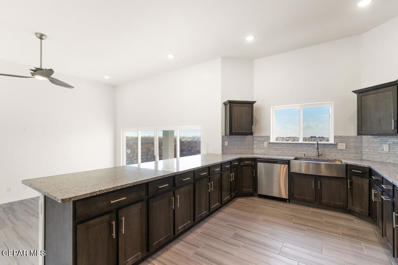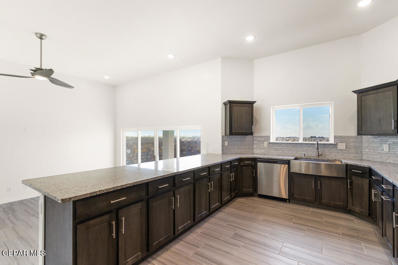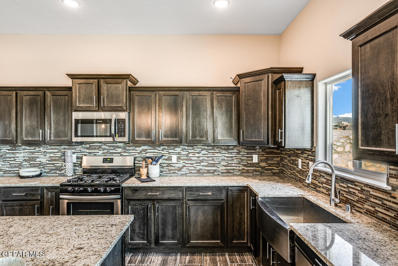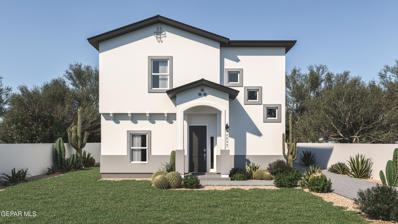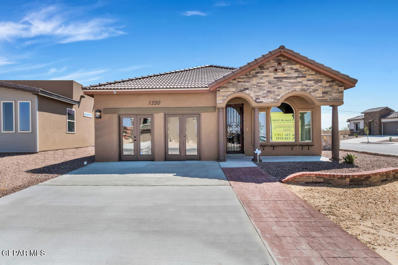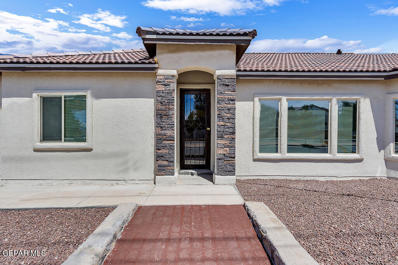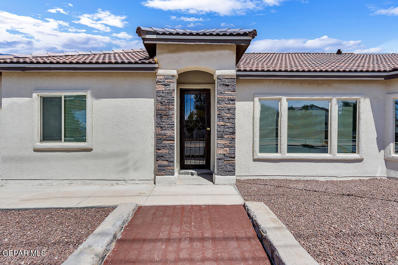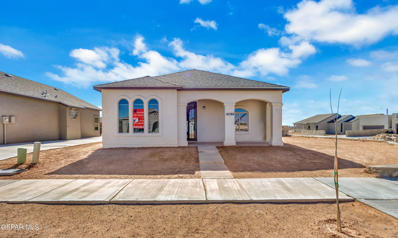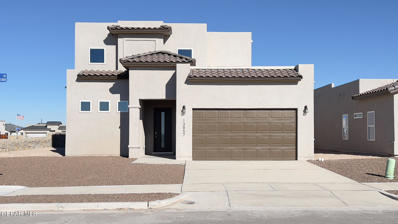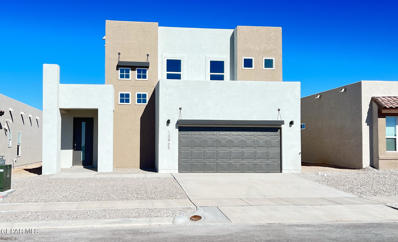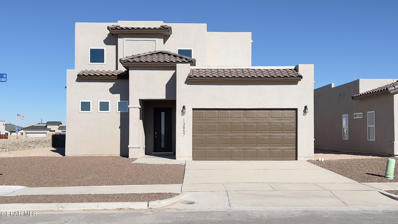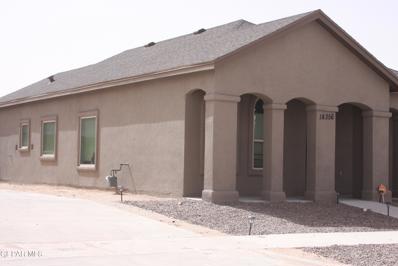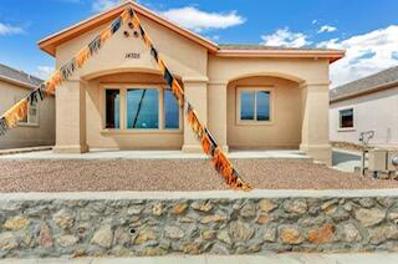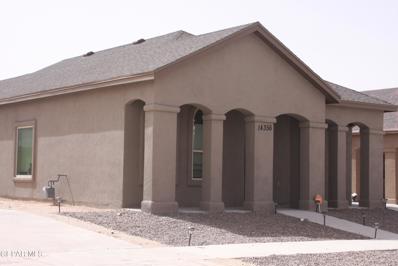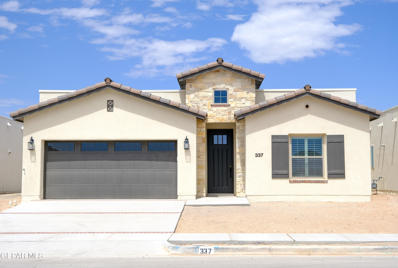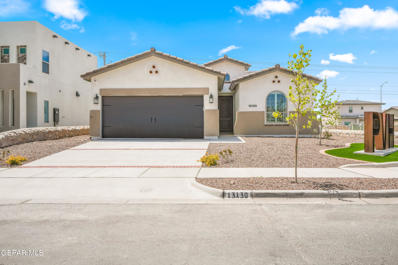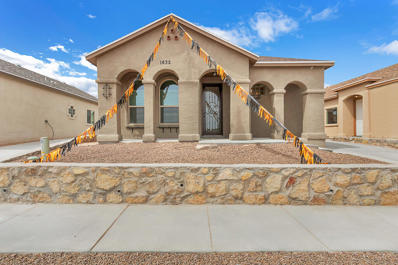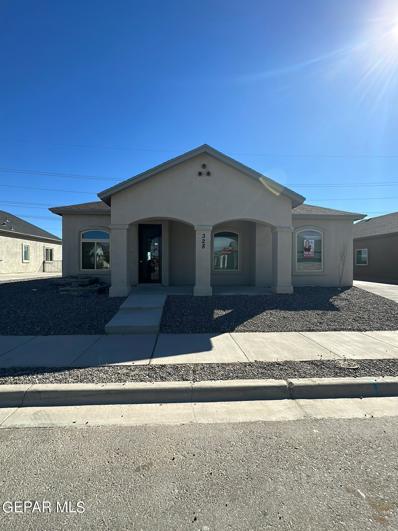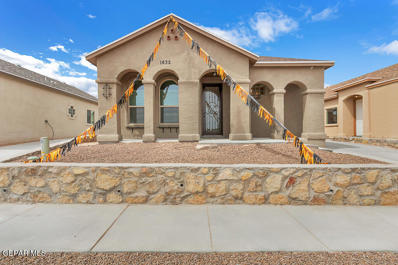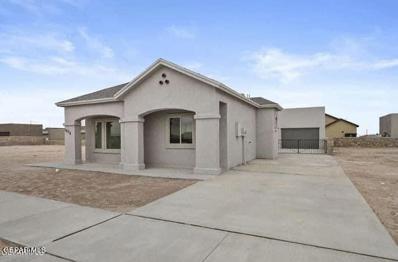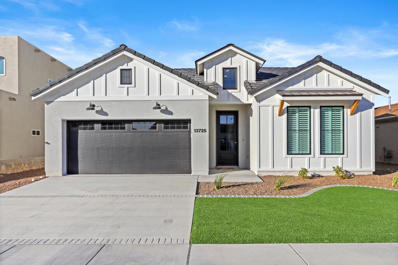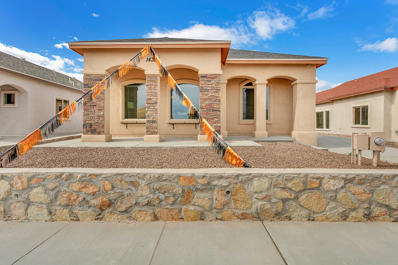Horizon City TX Homes for Sale
- Type:
- Single Family
- Sq.Ft.:
- 2,355
- Status:
- Active
- Beds:
- 4
- Lot size:
- 0.1 Acres
- Year built:
- 2024
- Baths:
- 3.00
- MLS#:
- 895857
- Subdivision:
- West Eastlake Estates
ADDITIONAL INFORMATION
You'll love this beautiful 2 story home! This 4 bedroom 2.5 bathrooms, two car garage home will give you 2,355 sqft of spacious living space, granite countertops through-out, stainless steel farm sink, spray foam insulation and much more!! Situated in a friendly community close to shopping centers and restaurants!! Welcome home! PICTURES ARE FOR ILLUSTRATION PURPOSES ONLY AND MAY NOT BE OF ACTUAL FLOORPLAN.
- Type:
- Single Family
- Sq.Ft.:
- 2,533
- Status:
- Active
- Beds:
- 5
- Lot size:
- 0.1 Acres
- Year built:
- 2024
- Baths:
- 3.00
- MLS#:
- 895855
- Subdivision:
- West Eastlake Estates
ADDITIONAL INFORMATION
You'll love this beautiful 2 story home! This 5 bedroom 3 bathrooms, two car garage home will give you 2,533 sqft of spacious living space, granite countertops through-out, stainless steel farm sink, spray foam insulation and much more!! Situated in a friendly community close to shopping centers and restaurants!! Welcome home! PICTURES ARE FOR ILLUSTRATION PURPOSES ONLY AND MAY NOT BE OF ACTUAL FLOORPLAN.
- Type:
- Single Family
- Sq.Ft.:
- 2,533
- Status:
- Active
- Beds:
- 5
- Lot size:
- 0.1 Acres
- Year built:
- 2024
- Baths:
- 3.00
- MLS#:
- 895854
- Subdivision:
- West Eastlake Estates
ADDITIONAL INFORMATION
The Playa Floor Plan...You'll love this gorgeous and spacious 2-Story home. This 5-bedroom, 3-bathroom home with detached 2-car garage will give you 2,533 sq ft of generous space to move about that provides you with that quaint, cozy atmosphere. Situated in a friendly community with easy access to I-10 & Loop 375 and just minutes away from shopping centers and restaurants. This listing is subject to errors, omissions, and changes without notice. Info provided is deemed reliable but is not guaranteed and should be independently verified. MLS Elevations are for marketing purposes and may not reflect colors or upgrades accurately. Please verify colors & upgrades at color selection.
- Type:
- Single Family
- Sq.Ft.:
- 2,533
- Status:
- Active
- Beds:
- 5
- Lot size:
- 0.13 Acres
- Year built:
- 2024
- Baths:
- 3.00
- MLS#:
- 895852
- Subdivision:
- West Eastlake Estates
ADDITIONAL INFORMATION
You'll love this beautiful 2 story home! This 5 bedroom 3 bathrooms, two car garage home will give you 2,533 sqft of spacious living space, granite countertops through-out, stainless steel farm sink, spray foam insulation and much more!! Situated in a friendly community close to shopping centers and restaurants!! Welcome home! PICTURES ARE FOR ILLUSTRATION PURPOSES ONLY AND MAY NOT BE OF ACTUAL FLOORPLAN.
- Type:
- Single Family
- Sq.Ft.:
- 1,568
- Status:
- Active
- Beds:
- 4
- Lot size:
- 0.11 Acres
- Year built:
- 2023
- Baths:
- 2.00
- MLS#:
- 895372
- Subdivision:
- Summer Sky
ADDITIONAL INFORMATION
Welcome to a residence that effortlessly combines modern elegance with energy efficiency. This thoughtfully designed home features four bedrooms, two bathrooms, and 1568 sqft of stylish living spaceThe kitchen, adorned with stainless steel appliances and granite countertops. It's not just a space for cooking; it's a stylish environment that seamlessly blends form and function. Embrace the joy of meal preparation with the sleek design and quality finishes that these features provide.The energy-efficient certification adds a modern touch, promoting eco-conscious living and reducing environmental impact.
- Type:
- Single Family
- Sq.Ft.:
- 1,562
- Status:
- Active
- Beds:
- 4
- Lot size:
- 0.14 Acres
- Year built:
- 2023
- Baths:
- 2.00
- MLS#:
- 895365
- Subdivision:
- Paseo Del Este
ADDITIONAL INFORMATION
Welcome to a home that marries modern sophistication with eco-friendly efficiency. This meticulously crafted residence boasts four bedrooms, two bathrooms, and 1562 sqft of stylish living space.Step into the inviting interior where contemporary design meets practicality. The spacious living areas provide the perfect canvas for daily living and entertaining guests. Natural light streams through the windows, creating an ambiance that exudes warmth and comfort.The kitchen, adorned with stainless steel appliances. Whether you're a seasoned chef or enjoy casual cooking, this kitchen is designed for both style and functionality. Embrace the joy of meal preparation in a space that effortlessly combines form and utilityCertified as energy-efficient, this home aligns with modern sustainability standards, promoting eco-conscious living without sacrificing comfort. Embrace a lifestyle that not only benefits you but also contributes to a greener and more efficient world.
- Type:
- Single Family
- Sq.Ft.:
- 1,562
- Status:
- Active
- Beds:
- 4
- Lot size:
- 0.14 Acres
- Year built:
- 2023
- Baths:
- 2.00
- MLS#:
- 894790
- Subdivision:
- Summer Sky
ADDITIONAL INFORMATION
A new construction that perfectly blends modern comfort with convenience in every detail. This thoughtfully designed home with four bedrooms and two bathrooms offers a fresh start for you and your family.Upon entering, you're greeted by a bright and open living space that embodies the essence of new construction. Natural light illuminates the contemporary design, creating an inviting atmosphere for both daily living and entertaining guests.The heart of this home lies in the well-appointed kitchen, featuring stainless steel appliances and granite countertop .The four bedrooms are meticulously crafted to offer both comfort and flexibility.With two bathrooms, this new construction prioritizes convenience for the entire household.
Open House:
Friday, 11/22 11:00-6:00PM
- Type:
- Single Family
- Sq.Ft.:
- 1,488
- Status:
- Active
- Beds:
- 4
- Lot size:
- 0.11 Acres
- Year built:
- 2023
- Baths:
- 2.00
- MLS#:
- 894752
- Subdivision:
- West Eastlake Estates
ADDITIONAL INFORMATION
Welcome, a stunning residence in Horizon City . This home offers a perfect blend of modern elegance and comfortable living, making it an exceptional property for those seeking a new place to call home. The open floor plan seamlessly connects the living room to the dining area and kitchen, creating a perfect space for entertaining family and friendsThe kitchen is a chef's delight, featuring granite countertop and stainless steel appliances,It's a place where culinary enthusiasts can let their creativity flourish, making every meal a delightful experience. The adjacent dining area offers a cozy spot for family meals or casual gatherings. The 4 bedrooms are generously sized, providing comfortable spaces for rest and relaxation.
- Type:
- Single Family
- Sq.Ft.:
- 1,941
- Status:
- Active
- Beds:
- 3
- Lot size:
- 0.15 Acres
- Year built:
- 2023
- Baths:
- 3.00
- MLS#:
- 894169
- Subdivision:
- Paseo Del Este
ADDITIONAL INFORMATION
Step into this wonderful home, the Victoria Tuscany plan by Maravilla Homes and let its charm captivate you! The moment you enter, you'll be greeted by soaring ceilings, an inviting open concept, and meticulous attention to detail throughout. The primary bedroom downstairs ensures a perfect sanctuary for your family's privacy. Embrace the opportunity to turn this house into your home, ready to be filled with countless future memories. And guess what? It's conveniently located right in front of a park, adding a delightful touch to your active living experience! Pictures shown are of could be different than actual home. Illustration purposes only!
- Type:
- Single Family
- Sq.Ft.:
- 1,848
- Status:
- Active
- Beds:
- 3
- Lot size:
- 0.13 Acres
- Year built:
- 2023
- Baths:
- 3.00
- MLS#:
- 894166
- Subdivision:
- Paseo Del Este
ADDITIONAL INFORMATION
Experience modern beauty and thoughtful design with the incredible distribution of the Michele Plan by Maravilla Homes—now move-in ready! This stunning home is ideally situated in front of a park, offering both aesthetics and convenience. The main floor features a spacious entertainment area, a charming fireplace, a stylish kitchen island, and a private powder room. Upstairs, the layout unfolds with a welcoming loft and three bedrooms connected by a hallway. Don't miss the opportunity to fall in love with this home today, showcasing the impeccable Michele Plan by Maravilla Homes, ready for you to move in and make it your own!
- Type:
- Single Family
- Sq.Ft.:
- 1,941
- Status:
- Active
- Beds:
- 3
- Lot size:
- 0.15 Acres
- Year built:
- 2023
- Baths:
- 3.00
- MLS#:
- 893990
- Subdivision:
- Paseo Del Este
ADDITIONAL INFORMATION
Step into this wonderful home and let its charm captivate you! The moment you enter, you'll be greeted by soaring ceilings, an inviting open concept, and meticulous attention to detail throughout. The primary bedroom downstairs ensures a perfect sanctuary for your family's privacy. Embrace the opportunity to turn this house into your home, ready to be filled with countless future memories. And guess what? It's conveniently located right in front of a park, adding a delightful touch to your active living experience!
- Type:
- Single Family
- Sq.Ft.:
- 1,360
- Status:
- Active
- Beds:
- 4
- Lot size:
- 0.1 Acres
- Year built:
- 2023
- Baths:
- 2.00
- MLS#:
- 893682
- Subdivision:
- West Eastlake Estates
ADDITIONAL INFORMATION
La Luz is a magnificent home that features 4 bds 2 ba and 2 ga. This high performance home is every efficient, high volted ceilings, granite counter tops with its beautiful backsplash. Also comes with a complete kitchen stainless steel appliance pkg. Washer and dryer, tankless water heater, refrigerated AC
- Type:
- Single Family
- Sq.Ft.:
- 1,077
- Status:
- Active
- Beds:
- 3
- Lot size:
- 0.1 Acres
- Year built:
- 2024
- Baths:
- 2.00
- MLS#:
- 892909
- Subdivision:
- West Eastlake Estates
ADDITIONAL INFORMATION
Come tour beautiful La Blanca Floor Plan. Featuring 3 bedrooms, 2 bathrooms, and 1.5 car garage. Enjoy hosting family and friends in wonderful living spaces with 9-12 foot ceilings, open concept kitchen, granite counter tops, tile backsplash, modern fixtures, and stainless steel appliances. Owner's Suite has amazing high ceilings, large windows for light, walk-in closet. All bedrooms have nice plush carpets which are soft on the feet and your main living area features wonderful ceramic tile for easy maintenance and luxury appeal. 5 Star Energy Rating - Efficient Homes which offers the impeccable standard features. All homes feature tankless water heaters, cellulose insulation, refrigerated air, centralized heating, and security system wiring. Various floors plans are offered to suit your individual needs. Inventory changes daily so call today! Plans, prices, specifications and any special promotions are subject to change without notice. MODEL HOME PHOTOS
- Type:
- Single Family
- Sq.Ft.:
- 1,314
- Status:
- Active
- Beds:
- 4
- Lot size:
- 0.1 Acres
- Year built:
- 2023
- Baths:
- 2.00
- MLS#:
- 891652
- Subdivision:
- West Eastlake Estates
ADDITIONAL INFORMATION
La Dorada floor plan offers 4 bd 2 ba 2 ga Energy efficient with high ceilings, kitchen has full pkg, washer/dryer, granite counter tops and backsplash, bathrooms have tile throughout.
- Type:
- Single Family
- Sq.Ft.:
- 1,954
- Status:
- Active
- Beds:
- 4
- Lot size:
- 0.15 Acres
- Year built:
- 2023
- Baths:
- 3.00
- MLS#:
- 891462
- Subdivision:
- Horizon Town Center
ADDITIONAL INFORMATION
This stunning, move-in-ready property boasts modern design, impeccable craftsmanship, and high-end finishes. With spacious open concept living areas, stainless steel appliances, and luxurious bathrooms, every detail has been thoughtfully curated for comfort and style. Featuring energy-efficient systems this home is perfect for those seeking a hassle-free, turnkey experience. Move in today and start enjoying all the benefits of a new construction home without the wait! Photos are file photos, NOT of actual property.
- Type:
- Single Family
- Sq.Ft.:
- 1,800
- Status:
- Active
- Beds:
- 3
- Lot size:
- 0.15 Acres
- Year built:
- 2023
- Baths:
- 3.00
- MLS#:
- 891457
- Subdivision:
- Horizon Town Center
ADDITIONAL INFORMATION
This stunning, move-in-ready property boasts modern design, impeccable craftsmanship, and high-end finishes. With spacious open concept living areas, stainless steel appliances, and luxurious bathrooms, every detail has been thoughtfully curated for comfort and style. Featuring energy-efficient systems this home is perfect for those seeking a hassle-free, turnkey experience. Move in today and start enjoying all the benefits of a new construction home without the wait! Photos are file photos, NOT of actual property.
- Type:
- Single Family
- Sq.Ft.:
- 1,330
- Status:
- Active
- Beds:
- 4
- Lot size:
- 0.1 Acres
- Year built:
- 2017
- Baths:
- 2.00
- MLS#:
- 890523
- Subdivision:
- West Eastlake Estates
ADDITIONAL INFORMATION
Come tour the beautiful La Luz MODEL Floor Plan. Featuring 4 bedrooms, 2 bathrooms, and 1.5 detached car garage. Enjoy hosting family and friends in wonderful living spaces with 9-12 foot ceilings, open concept kitchen, granite counter tops, tile backsplash, modern fixtures, and stainless steel appliances. Owner's Suite has amazing high ceilings, large windows for light, walk-in closet, and ensuite bath with jetted tub to relax after a long day. All bedrooms have nice plush carpets which are soft on the feet and your main living area features wonderful ceramic tile for easy maintenance and luxury appeal. El Paso's leading builder of New High Performance - 5 Star Energy Rating - Efficient Homes which offers the impeccable standard features. All homes feature tankless water heaters, cellulose insulation, refrigerated air, centralized heating, and security system wiring. Various floors plans are offered to suit your individual needs. Inventory changes daily so call today! Model Home
- Type:
- Single Family
- Sq.Ft.:
- 1,846
- Status:
- Active
- Beds:
- 4
- Lot size:
- 0.14 Acres
- Year built:
- 2023
- Baths:
- 3.00
- MLS#:
- 890187
- Subdivision:
- West Eastlake Estates
ADDITIONAL INFORMATION
Introducing an energy efficient 4 bedroom, 2 1/2 bathroom home with a 3 car detached garage that boasts both style and sustainability. Step through the striking iron front door into an inviting living space, enjoy hosting family and friends in wonderful living spaces with 9-12 foot ceilings, well designed kitchen complete with a granite island and countertops, featuring a sleek tile backsplash and stainless steel appliances. Owner's Suite has amazing high ceilings, large windows for light, walk-in closet, and ensuite shower and bath. This home is thoughtfully designed to be energy star certified, ensuring lower utility costs and reduce environmental impact. Stay comfortable year round with refrigerated air, and enjoy the convenience of a tankless water heater for endless hot water. All bedrooms have nice plush carpets which are soft on the feet and your main living area features wonderful ceramic tile for easy maintenance and luxury appeal. Plans, prices and specifications are subject to change without notic
- Type:
- Single Family
- Sq.Ft.:
- 1,360
- Status:
- Active
- Beds:
- 4
- Lot size:
- 0.13 Acres
- Year built:
- 2023
- Baths:
- 2.00
- MLS#:
- 889276
- Subdivision:
- West Eastlake Estates
ADDITIONAL INFORMATION
El Paso's leading builder of new high performance, energy-star certified. Come tour our beautiful floor plans. This stunning home features ample space for you and your family to grow and thrive. The floor plans are designed with entertaining in mind, featuring 9-12 foot ceilings, an open concept kitchen, granite counter tops, tile backsplash, modern fixtures, and stainless steel appliances. The owner's suite is truly a retreat, with amazing high ceilings, large windows for natural light, a walk-in closet, and an ensuite bath with a jetted tub to relax in after a long day. All bedrooms have plush carpets that are soft on the feet, and the main living area features luxury ceramic tile for easy maintenance, but it's not just about style and comfort, we're also dedicated to building homes that are environmentally friendly. That's why all of our homes come with 5 Star Energy Rating, tankless water heaters, cellulose insulation, refrigerated air, centralized heating and security system wiring.
- Type:
- Single Family
- Sq.Ft.:
- 1,568
- Status:
- Active
- Beds:
- 4
- Lot size:
- 0.11 Acres
- Year built:
- 2023
- Baths:
- 2.00
- MLS#:
- 882892
- Subdivision:
- Paseo Del Este
ADDITIONAL INFORMATION
Come tour the beautiful La Canaria floor plan. Featuring 4 bedrooms, 2 bathrooms, and 2 car garage. Enjoy hosting family and friends in wonderful living spaces with 9-12 foot ceilings, open concept kitchen, granite counter tops, tile backsplash, modern fixtures, and stainless steel appliances. Primary room has amazing high ceilings, large windows for light, 2 walk-in closet. All bedrooms have nice plush carpets which are soft on the feet and your main living area features wonderful ceramic tile for easy maintenance and luxury appeal. El Paso's leading builder of New High Performance - 5 Star Energy Rating - Efficient Homes which offers the impeccable standard features. Home features tankless water heaters, cellulose insulation, refrigerated air, centralized heating, and security system wiring. Various floors plans are offered to suit your individual needs. Inventory changes daily so call today! (PHOTOS FROM MODEL HOME)
- Type:
- Single Family
- Sq.Ft.:
- 1,568
- Status:
- Active
- Beds:
- 4
- Lot size:
- 0.11 Acres
- Year built:
- 2023
- Baths:
- 2.00
- MLS#:
- 882728
- Subdivision:
- Hillside Park at Mission Ridge
ADDITIONAL INFORMATION
Come tour the beautiful La Canaria floor plan. Featuring 4 bedrooms, 2 bathrooms, and 2 car garage. Enjoy hosting family and friends in wonderful living spaces with 9-12 foot ceilings, open concept kitchen, granite counter tops, tile backsplash, modern fixtures, and stainless steel appliances. Primary room has amazing high ceilings, large windows for light, 2 walk-in closet. All bedrooms have nice plush carpets which are soft on the feet and your main living area features wonderful ceramic tile for easy maintenance and luxury appeal. El Paso's leading builder of New High Performance - 5 Star Energy Rating - Efficient Homes which offers the impeccable standard features. Home features tankless water heaters, cellulose insulation, refrigerated air, centralized heating, and security system wiring. Various floors plans are offered to suit your individual needs. Inventory changes daily so call today!
- Type:
- Other
- Sq.Ft.:
- 920
- Status:
- Active
- Beds:
- 2
- Lot size:
- 0.13 Acres
- Year built:
- 2023
- Baths:
- 2.00
- MLS#:
- 882371
- Subdivision:
- West Eastlake Estates
ADDITIONAL INFORMATION
Come tour beautiful La Juarez floor plan featuring 2 bedrooms, 2 bathrooms, and 1.5 car garage. Enjoy hosting family and friends in wonderful living spaces with 9-12 foot ceilings, open concept kitchen, granite counter tops, tile backsplash, modern fixtures, and stainless steel appliances. Owner's Suite has amazing high ceilings, large windows for light, walk-in closet. All bedrooms have nice plush carpets which are soft on the feet and your main living area features wonderful ceramic tile for easy maintenance and luxury appeal. 5 Star Energy Rating - Efficient Homes which offers the impeccable standard features. All homes feature tankless water heaters, cellulose insulation, refrigerated air, centralized heating, and security system wiring. Various floors plans are offered to suit your individual needs. Inventory changes daily so call today! Plans, prices, specifications and any special promotions are subject to change without notice. MODEL HOME PHOTOS & 3D TOURS are of other address.
- Type:
- Other
- Sq.Ft.:
- 1,344
- Status:
- Active
- Beds:
- 4
- Lot size:
- 0.11 Acres
- Year built:
- 2022
- Baths:
- 2.00
- MLS#:
- 878221
- Subdivision:
- Paseo Del Este
ADDITIONAL INFORMATION
Come tour beautiful La Luz. Featuring 4 bedrooms, 2 bathrooms, 2 car attached garage. Enjoy hosting family and friends in wonderful living spaces with 9-12 foot ceilings, open concept kitchen, granite counter tops, tile backsplash, modern fixtures, and stainless steel appliances. Owner's Suite has amazing high ceilings, large windows for light, walk-in closet, and ensuite bath with jetted tub to relax after a long day. All bedrooms have nice plush carpets and your main living area features wonderful ceramic tile for easy maintenance and luxury appeal. 5 Star Energy Rating-Efficient Homes which offers the impeccable standard features. All homes feature tankless water heaters, cellulose insulation, refrigerated air, centralized heating, and security system wiring. Various floors plans are offered to suit your individual needs. Plans, prices, specifications and any special promotions are subject to change without notice. MODEL HOME PHOTOS
Open House:
Friday, 11/22 12:00-6:00PM
- Type:
- Single Family
- Sq.Ft.:
- 1,954
- Status:
- Active
- Beds:
- 4
- Lot size:
- 0.14 Acres
- Year built:
- 2022
- Baths:
- 3.00
- MLS#:
- 871554
- Subdivision:
- Horizon Town Center
ADDITIONAL INFORMATION
Beautiful model home now available for December closing.
- Type:
- Other
- Sq.Ft.:
- 1,310
- Status:
- Active
- Beds:
- 3
- Lot size:
- 0.1 Acres
- Year built:
- 2017
- Baths:
- 2.00
- MLS#:
- 869287
- Subdivision:
- West Eastlake Estates
ADDITIONAL INFORMATION
Come tour beautiful La Dorada Floor Plan. Featuring 3 bedrooms, 2 bathrooms, and 1.5 car garage. Enjoy hosting family and friends in wonderful living spaces with 9-12 foot ceilings, open concept kitchen, granite counter tops, tile backsplash, modern fixtures, and stainless steel appliances. Owner's Suite has amazing high ceilings, large windows for light, walk-in closet, and ensuite bath with jetted tub to relax after a long day. All bedrooms have nice plush carpets which are soft on the feet and your main living area features wonderful ceramic tile for easy maintenance and luxury appeal. El Paso's leading builder of New High Performance - 5 Star Energy Rating - Efficient Homes which offers the impeccable standard features. All homes feature tankless water heaters, cellulose insulation, refrigerated air, centralized heating, and security system wiring. Various floors plans are offered to suit your individual needs. Inventory changes daily so call today!
Information is provided exclusively for consumers’ personal, non-commercial use, that it may not be used for any purpose other than to identify prospective properties consumers may be interested in purchasing, and that data is deemed reliable but is not guaranteed accurate by the MLS. Copyright 2024 Greater El Paso Multiple Listing Service, Inc. All rights reserved.
Horizon City Real Estate
The median home value in Horizon City, TX is $188,600. This is lower than the county median home value of $199,200. The national median home value is $338,100. The average price of homes sold in Horizon City, TX is $188,600. Approximately 83.23% of Horizon City homes are owned, compared to 13.09% rented, while 3.69% are vacant. Horizon City real estate listings include condos, townhomes, and single family homes for sale. Commercial properties are also available. If you see a property you’re interested in, contact a Horizon City real estate agent to arrange a tour today!
Horizon City, Texas has a population of 22,075. Horizon City is more family-centric than the surrounding county with 47.13% of the households containing married families with children. The county average for households married with children is 33.08%.
The median household income in Horizon City, Texas is $60,891. The median household income for the surrounding county is $50,919 compared to the national median of $69,021. The median age of people living in Horizon City is 30.7 years.
Horizon City Weather
The average high temperature in July is 95 degrees, with an average low temperature in January of 30.5 degrees. The average rainfall is approximately 10.2 inches per year, with 3.4 inches of snow per year.
