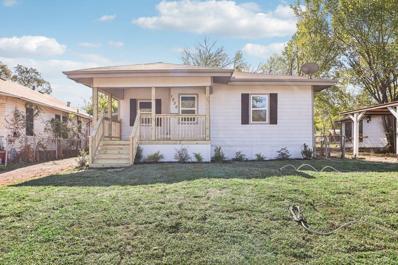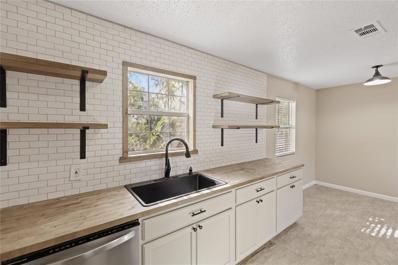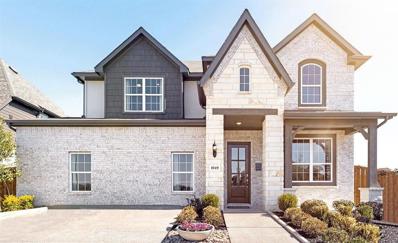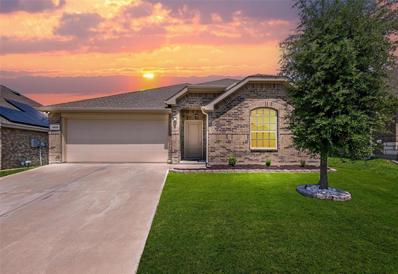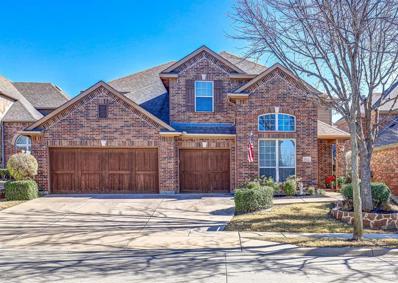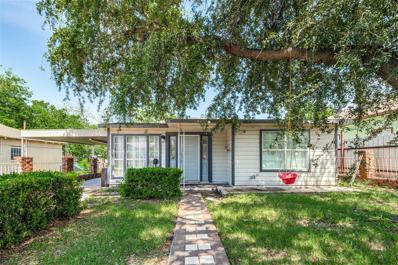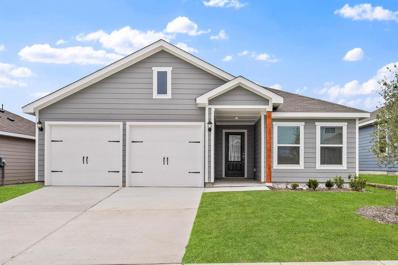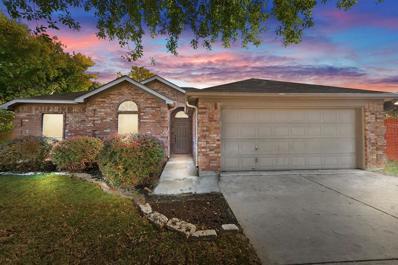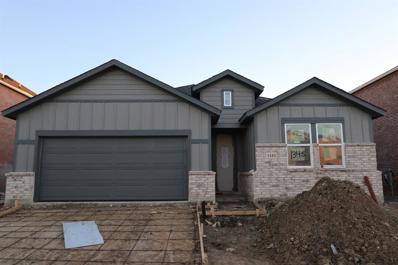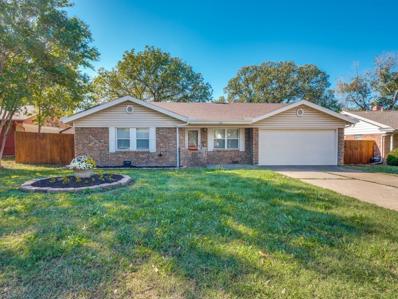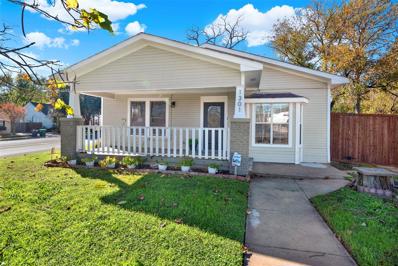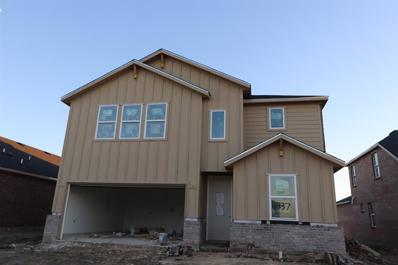Fort Worth TX Homes for Sale
- Type:
- Single Family
- Sq.Ft.:
- 1,381
- Status:
- Active
- Beds:
- 2
- Lot size:
- 0.23 Acres
- Year built:
- 1950
- Baths:
- 1.00
- MLS#:
- 20785450
- Subdivision:
- Walker Mrs Sub
ADDITIONAL INFORMATION
Close proximity to Ft. Worth. House needs cosmetic work inside. Seller will not be making repairs. Good home for investors or anyone looking for a fixer upper.
- Type:
- Single Family
- Sq.Ft.:
- 1,530
- Status:
- Active
- Beds:
- 4
- Year built:
- 2005
- Baths:
- 2.00
- MLS#:
- 20785855
- Subdivision:
- Parkview Hills
ADDITIONAL INFORMATION
Unlock the potential of this spacious 4-bedroom, 2-bathroom home, offering a blank canvas. The generously sized kitchen is open to a cozy family room, perfect for entertaining or creating an inviting living space. The large primary bedroom features a walk-in closet, offering ample storage and comfort. Enjoy the privacy of a fenced backyard, ideal for outdoor activities or future upgrades. With some TLC, this home can easily be transformed into a modern masterpiece. Don't miss out on this incredible opportunityâbring your vision and make it shine!
- Type:
- Single Family
- Sq.Ft.:
- 1,906
- Status:
- Active
- Beds:
- 3
- Lot size:
- 0.13 Acres
- Year built:
- 2017
- Baths:
- 2.00
- MLS#:
- 20785461
- Subdivision:
- Chisholm Trail Ranch Sec 1 Ph I
ADDITIONAL INFORMATION
Beautiful Dunhill Home!! Amazing chefs dream kitchen with full deluxe appliances, granite counter tops, built in microwave. Full walk in Pantry. This beautiful Manor plan offers an open layout which consists of 3 bedrooms and 2 full baths. Several upgraded options which include a covered patio, fireplace and box window in the master suite.
- Type:
- Single Family
- Sq.Ft.:
- 1,776
- Status:
- Active
- Beds:
- 3
- Lot size:
- 0.16 Acres
- Year built:
- 1926
- Baths:
- 2.00
- MLS#:
- 20785325
- Subdivision:
- Hyde Park Add
ADDITIONAL INFORMATION
Beautiful 3 bedroom 2 bathrooms has been totally renovated with kitchen cabinets, granite counters and recent flooring, stainless steel appliances, electric range stove, all recent windows, wood waterproof laminate throughout the home, with porcelain tile in both baths and carpet in rooms. Close to downtown Fort Worth, Dickies Arena, grocery, shopping, restaurants, schools and minutes from major interstates I-35, Business 287, I-30, I-20, and interstate 820. Your beautiful home awaits!!!
- Type:
- Single Family
- Sq.Ft.:
- 984
- Status:
- Active
- Beds:
- 3
- Lot size:
- 0.29 Acres
- Year built:
- 1995
- Baths:
- 2.00
- MLS#:
- 20784039
- Subdivision:
- Greenfield Acres Add
ADDITIONAL INFORMATION
- Type:
- Single Family
- Sq.Ft.:
- 1,812
- Status:
- Active
- Beds:
- 4
- Lot size:
- 0.14 Acres
- Year built:
- 2024
- Baths:
- 2.00
- MLS#:
- 20782944
- Subdivision:
- Summer Crest
ADDITIONAL INFORMATION
MLS# 20782944 - Built by Landsea Homes - December completion! ~ Set in the heart of the home is the large kitchen complete with plenty of storage, a walk-in pantry, and a large island. The kitchen is open to a breakfast nook with a built-in window seat and offers access to the outdoor patio, as well as the family room that is complete with a wall of windows allowing natural light to flow in. Located at the rear of the home for added privacy is the primary suite. Enjoy a large room attached ensuite with a walk-in shower, double sink vanity, a soaking tub, a separate toilet, and a huge walk-in closet. There are three additional bedrooms with easy access to a full bath located in a private wing off the foyer. Through the double garage, youâll enter the hallway with the utility room for added convenience..
- Type:
- Single Family
- Sq.Ft.:
- 3,604
- Status:
- Active
- Beds:
- 4
- Lot size:
- 0.17 Acres
- Year built:
- 2021
- Baths:
- 3.00
- MLS#:
- 20785260
- Subdivision:
- Willow Ridge Estates
ADDITIONAL INFORMATION
Beautiful 4 bed, 2 bath, 2 car garage on quiet cul de sac in sought after Willow Ridge Estates. This lovely 2-story home welcomes you with beautiful elevations, nice landscaping, a spacious front entryway, tall ceilings & a study or office with French doors. Beautiful modern kitchen has light colors, quartz countertop, lovely backsplash, stainless steel appliances & island with breakfast bar. Nice open concept between kitchen, living & dining room. Living has cozy electric fireplace with easy instant on-off feature. Awesome work study space just off the kitchen with a nook for kids to study and computer space. Primary bedroom is spacious with lots of windows, ensuite bath, lg walk-in shower, dual vanities, walk-in closet. Beautiful wood, spindle staircase takes you up to a 2nd living that would be a great spot for a game room, kids area, or media room. Secondary bedrooms are upstairs, nice size with great closets. Back patio is covered with good sized, fully fenced yard & storage shed.
- Type:
- Condo
- Sq.Ft.:
- 1,263
- Status:
- Active
- Beds:
- 2
- Lot size:
- 10.68 Acres
- Year built:
- 1928
- Baths:
- 2.00
- MLS#:
- 20785065
- Subdivision:
- One Montgomery Plaza Residence Condo
ADDITIONAL INFORMATION
Welcome home to luxury urban living at the historic and highly sought after Montgomery Plaza, nestled in the heart of Fort Worth and just off W 7th St near downtown and amazing dining, entertaining, shopping and cultural attractions! This immaculate unit is loaded with updates, including new paint, new wood floors, carpet, tile, beautiful hardware, automatic light-blocking window shades, modern light fixtures, new refrigerator, stackable washer and dryer, new shower door, new larger stove, ceiling fans, beautiful updated bathroom with soaking tub, and more! The windows face east providing an abundance of natural light. This unit's prime location is on the favorite West tower close to the exclusive amenities, including a resort-style rooftop pool, cabanas, fire pits, gym, movie theater and putting green. A 24-hour concierge ensures that every need is met. 2 covered garage parking spaces included. This one is lovely!
- Type:
- Single Family
- Sq.Ft.:
- 3,076
- Status:
- Active
- Beds:
- 5
- Lot size:
- 0.17 Acres
- Year built:
- 2024
- Baths:
- 4.00
- MLS#:
- 20784248
- Subdivision:
- Wildflower Ranch
ADDITIONAL INFORMATION
Step into luxury and practicality with our Former Model-The Rosewood! Spanning an expansive 3,076 square feet, this two-story residence is designed to enhance your familyâs lifestyle. The modern kitchen is a chef's dream, featuring upgraded cabinets, a generous center island, and top-of-the-line stainless steel appliances, perfect for both cooking and entertaining family and friends. The highlight of this home is the stunning two-story family room, which boasts soaring vaulted ceilings and large, window-lined walls that flood the space with natural light, elevating the homeâs refined ambiance. Unwind in the oversized owner's suite, designed as a private sanctuary, complete with a luxurious ensuite featuring a double vanity, a soaking tub, and a spacious walk-in closet for all your essentials. Conveniently located on the main floor, a second bedroom with a walk-in closet is an ideal retreat for guests or family members. Venture upstairs to discover three more generously sized bedrooms and a stylish full bath, creating an inviting haven for everyone. Situated in the sought-after Wildflower Ranch, a master-planned community nestled within the esteemed Northwest Independent School District, this home offers a lifestyle beyond compare. Take advantage of resort-style amenities, including a lazy river, a community center, playgrounds, a scenic trail system, and even an onsite elementary schoolâeverything your family needs for an active, enriching environment! Experience the vibrant, neighborly atmosphere with an array of parks, walking paths, and the delightful lazy river, making every day feel like a vacation. Located in North Fort Worth, Wildflower Ranch ensures an easy commute to downtown Fort Worth, the Alliance Airport corridor, and the medical districts off Golden Triangle Boulevard. Donât miss the chance to call this extraordinary home your own!
- Type:
- Single Family
- Sq.Ft.:
- 1,804
- Status:
- Active
- Beds:
- 3
- Lot size:
- 0.13 Acres
- Year built:
- 2020
- Baths:
- 2.00
- MLS#:
- 20781665
- Subdivision:
- Trails Of Elizabeth Crk
ADDITIONAL INFORMATION
Welcome to this stunning 3-bedroom, 2-bathroom home in the desirable Trails of Elizabeth Creek community, built in 2020. With its charming curb appeal and beautiful front landscaping, this well-maintained property offers an inviting atmosphere from the moment you arrive. The open-concept interior features wood-look tile floors throughout, creating a seamless flow between the living spaces. The spacious kitchen is a chefâ??s dream, showcasing a center island with breakfast bar, granite countertops, Whirlpool appliances, and a walk-in pantry for ample storage. The designated office with French doors offers privacy and functionality, perfect for remote work or study. The master suite is a true retreat, complete with a dual-sink vanity, garden tub, separate shower with a rainfall showerhead, and a large walk-in closet. Enjoy the outdoors in your private backyard, which features a covered patio and a sizeable yard for all your outdoor activities. As part of the Trails of Elizabeth Creek community, you'll have access to fantastic amenities including a clubhouse, park, resort-style pool with fountains, splash pad, and a lazy river. The property is conveniently located near shopping, dining, entertainment, and major freeways, and is zoned for the highly regarded Northwest ISD. PLUS, LOW TAX RATES!!!! Don't miss the opportunity to make this beautiful home yours!
- Type:
- Single Family
- Sq.Ft.:
- 1,996
- Status:
- Active
- Beds:
- 4
- Lot size:
- 0.14 Acres
- Year built:
- 2017
- Baths:
- 2.00
- MLS#:
- 20784812
- Subdivision:
- Primrose Crossing
ADDITIONAL INFORMATION
Meticulously maintained 4 bedroom, 2 bathroom gem LENNAR home. Boasting an open floor plan, this single story residence seamlessly blends spacious living with modern amenities. Unique features include a versatile dining room that can easily transform into a flex room, game room, or a secondary living space. Inside, the home exudes elegance with its granite countertops, gas appliances, generous living areas and tile throughout. Enjoy cozy evenings by the gas fireplace or entertain guests on the covered patio. Each of the four bedrooms offers ample space, ensuring comfort and privacy. The exterior of the property is equally impressive with a durable brick finish and a well-maintained sprinkler system. Located close to the Chisholm Trail Parkway, this community provides access to a beautiful pool and park, enhancing your lifestyle with neighborhood outdoor activities. Donât miss the chance to make this impeccable home yours. Schedule a showing.
- Type:
- Single Family
- Sq.Ft.:
- 2,017
- Status:
- Active
- Beds:
- 3
- Lot size:
- 0.24 Acres
- Year built:
- 1963
- Baths:
- 2.00
- MLS#:
- 20784745
- Subdivision:
- Wedgwood Add
ADDITIONAL INFORMATION
Welcome to a home that combines comfort and elegance. The attention to detail is evident in this newly remodeled home. The freshly painted interior creates a welcoming atmosphere, inviting you to make this your next home. The kitchen features granite countertops, an abundance of cabinets, and a full range of appliances. The living room has brand new vinyl flooring that goes well with the cozy fireplace creating a peaceful space to relax in. The primary suite is spacious with an ensuite bath that has been fully remodeled. Down the hall you will find two more generous sized bedrooms that connect to the second fully remodeled bath. There is a second living area connected to the dining room great for entertaining in after dinner. Lastly the back porch has been enclosed so that you have a fantastic third living area with a view to the spacious fenced-in backyard. This home is ready for your personal touch. Experience peace, serenity, and modern living in this thoughtfully designed property. Don't miss out on owning a home where every detail is optimized for daily comfort.
- Type:
- Single Family
- Sq.Ft.:
- 3,561
- Status:
- Active
- Beds:
- 4
- Lot size:
- 0.2 Acres
- Year built:
- 2008
- Baths:
- 3.00
- MLS#:
- 20784122
- Subdivision:
- Heritage North Add
ADDITIONAL INFORMATION
Absolutely stunning and impeccable, this executive home has it all. Located on a cul-de-sac in the sought-after Bluffs at Heritage, Keller ISD, the sprawling property boasts a grand entry foyer open to the second floor, gleaming wood floors, and stately archways repeated throughout the architecture, including the private study and oversized formal dining room. The centerpiece of the home is the huge family room with 20' ceilings, brick fireplace, and a soaring wall of windows with Plantation Shutters. The open and bright floor plan offers a large kitchen that opens to the casual dining space and family room and features granite counters, ample custom-stained solid wood cabinets, and an eating-serving bar with room for 5. The owner's suite on the first floor is private and spa-like, with tons of space in the bedroom, bath, and closet, including a large walk-in shower with multiple sprays, a garden tub, and split vanities. The first floor is completed by a lovely second bedroom and full bath, a mud room with seating and storage space for 4, and a spacious utility room with lots of storage and folding space. Upstairs has plenty of room for entertaining and play, boasting a giant game room, a separate theater room, two more spacious bedrooms, and a third full bath. Recent updates include: roof 2002, both AC units 2002 and interior paint throughout. The massive backyard has an extended patio lined with professionally landscaped flower beds, crepe myrtle trees, and plenty of room for a pool. Included in HOA, the neighborhood amenities include a 10-acre water park designed for all ages, featuring a Junior Olympic Lap pool, multiple spray parks, a clubhouse with fitness center, two tennis courts, one basketball court, a sand volleyball court, six city parks, five shaded playgrounds, greenbelts, walking trails, and three elementary schools.
- Type:
- Single Family
- Sq.Ft.:
- 1,912
- Status:
- Active
- Beds:
- 3
- Lot size:
- 0.16 Acres
- Year built:
- 2013
- Baths:
- 2.00
- MLS#:
- 20771148
- Subdivision:
- Marine Creek Ranch Add
ADDITIONAL INFORMATION
Welcome to 6036 Warmouth Drive, a charming 3-bedroom, 2-bathroom home built in 2013, thoughtfully designed for comfortable living. Step inside to discover a spacious dining room illuminated by a beautiful chandelier and a large kitchen complete with granite countertops, stainless steel appliances, and brand-new luxury vinyl plank floors. The primary suite is a true retreat, featuring a generous bedroom, expansive bathroom, and a large walk-in closet. Enjoy the convenience of a separate walk-in utility room and an oversized two-car garage. Outside, the covered patio opens to a lovely backyard, perfect for relaxation or play. Located on a quiet street within walking distance to Highland Middle School, this home offers an ideal setting for families or couples starting out.
- Type:
- Single Family
- Sq.Ft.:
- 1,328
- Status:
- Active
- Beds:
- 3
- Lot size:
- 0.16 Acres
- Year built:
- 1917
- Baths:
- 2.00
- MLS#:
- 20784580
- Subdivision:
- Rosen Heights First Filing
ADDITIONAL INFORMATION
Welcome to this beautifully reimagined 1917 gem, where vintage charm meets modern elegance. From the moment you step inside, you'll fall in love with the airy 9-foot ceilings and the sunlit dining room adorned with gorgeous bay windowsâ??perfect for cozy brunches or hosting memorable dinners. Every detail of this home has been updated to bring you peace of mind and timeless style: brand-new sheetrock, sparkling windows, a sturdy new roof, fresh flooring, custom cabinets, and luxurious quartz countertops. The thoughtful updates create a warm and inviting space where you can relax and make memories. Situated just minutes from the vibrant Fort Worth Stockyards, this home offers the perfect blend of convenience and charm, making it an exceptional investment or forever home. Experience the perfect balance of historic beauty and modern livingâ??schedule your private tour today!
- Type:
- Single Family
- Sq.Ft.:
- 2,293
- Status:
- Active
- Beds:
- 4
- Lot size:
- 0.18 Acres
- Year built:
- 1954
- Baths:
- 2.00
- MLS#:
- 20784517
- Subdivision:
- Rosen Heights Second Filing
ADDITIONAL INFORMATION
Large home with open concept kitchen and dining area, two living areas plus a bonus glass-windowed entertainment room overlooking side and back yard. This 4 bedroom 2 bath home is perfect for family gatherings and offers a flexible space options for bedrooms, office or play areas. Great layout for multi-generational families. Close to the Stockyards and downtown Fort Worth. Master bedroom is upstairs with attached covered porch, all other bedrooms located on first floor. Established neighborhood in historic North Side.
$1,199,000
856 Northwood Road Fort Worth, TX 76107
- Type:
- Single Family
- Sq.Ft.:
- 3,632
- Status:
- Active
- Beds:
- 5
- Lot size:
- 0.18 Acres
- Year built:
- 2023
- Baths:
- 4.00
- MLS#:
- 20783780
- Subdivision:
- Crestwood
ADDITIONAL INFORMATION
Stunning new build in the highly sought-after neighborhood of Crestwood, with direct access to the Trinity Trails and located minutes away from the Cultural District and Downtown Fort Worth. This high end, custom-built home exudes elegance and functionality with hard wood floors, vaulted ceilings, modern fixtures and upgrades throughout. Featuring 5 bedrooms, 3.5 baths, 2 living and 2 dining areas, the home has a bright interior with windows that flood the spacious kitchen and living areas with tons of natural light. The gourmet kitchen boasts stainless steel appliances and is open to the large dining and living areas, providing ample space for entertaining. The large primary bedroom boasts tall cathedral ceilings, a luxurious ensuite bathroom, and custom closet. The upstairs includes a second living area and 4 additional bedrooms. The home also features great outdoor living with a covered patio including gas grill hook up.
- Type:
- Single Family
- Sq.Ft.:
- 1,367
- Status:
- Active
- Beds:
- 3
- Lot size:
- 0.17 Acres
- Year built:
- 1980
- Baths:
- 2.00
- MLS#:
- 20784301
- Subdivision:
- Eastbrook Add
ADDITIONAL INFORMATION
Discover this inviting 3 bedroom, 2 bath home that offers comfort living. Inside the cozy living area features a beautiful wood-burning fireplace perfect for creating a warm and inviting atmosphere. The kitchen features stunning refinished solid hardwood cabinets, elegant quartz countertops, and stainless-steel appliances. Both bathrooms have been renovated, featuring modern fixtures and elegant tilework. Enjoy the luxurious touch of 2-inch blinds throughout the home, offering privacy and style. Waterproof luxury vinyl flooring throughout the house has been recently installed. The outdoor space offers an oversized backyard perfect for gatherings, gardening, or simply relaxing. The charming front yard with eye-catching curb appeal, effortlessly maintained by a convenient built in sprinkler system, ensures the yard remains well maintained with minimal effort. House is conveniently located within walking distance of elementary school. Don't wait to make this house your home today! Buyer and buyer's agent is responsible for verifying all information including but not limited to taxes, schools and square footage.
- Type:
- Single Family
- Sq.Ft.:
- 1,316
- Status:
- Active
- Beds:
- 3
- Lot size:
- 0.14 Acres
- Year built:
- 2024
- Baths:
- 2.00
- MLS#:
- 20784296
- Subdivision:
- Retreat At Fossil Creek
ADDITIONAL INFORMATION
Ask about our interest rate specials, contact the LGI Homes Information Center for more details! The Blanco floor plan is a fantastic single-story 3-bedroom home featuring a stunning kitchen with island, covered patio and an incredible master suite with a large walk-in closet. Luxury vinyl plank flooring, granite countertops, smoke-colored cabinetry and stainless steel Whirlpool® appliances work together to create a house you will be proud to call home. All included with our CompleteHome⢠package, you can relax knowing there arenât any hidden upgrade fees.
- Type:
- Single Family
- Sq.Ft.:
- 1,761
- Status:
- Active
- Beds:
- 3
- Lot size:
- 0.16 Acres
- Year built:
- 1996
- Baths:
- 2.00
- MLS#:
- 20783613
- Subdivision:
- Summerfields Add
ADDITIONAL INFORMATION
Welcome to your dream home! This charming one-story, 3-bedroom, 2-bathroom ranch-style residence seamlessly blends comfort and convenience. Perfectly located near shopping centers and major highways, this completely renovated home is move-in ready! Renovations include: (1) Brand-new luxury vinyl flooring and carpet throughout the entire house, (2) Granite countertops in the kitchen, along with a new faucet and garbage disposal, (3) Fresh interior paint for walls and trim, (4) All-new kitchen appliances, (5) Fully refreshed landscaping with new St. Augustine grass sod in the front and back yards, plus tree and shrub trimming, (6) Epoxy-coated garage floor with a sparkling finish Step inside to discover a cozy living room and a bright, eat-in kitchen that overlooks a spacious, fully fenced backyard. The kitchen also features an adjacent laundry room and pantry for added convenience. The luxurious primary suite includes a walk-in closet and an en-suite bathroom with a double vanity and an oversized soaking tub. Two additional bedrooms, each with new flooring and generous closet space, offer plenty of room for family or guests. With a new AC compressor installed in 2021, youâll enjoy year-round comfort and peace of mind. Donât miss your chance to make this beautifully updated house your home!
- Type:
- Single Family
- Sq.Ft.:
- 1,412
- Status:
- Active
- Beds:
- 3
- Lot size:
- 0.2 Acres
- Year built:
- 1955
- Baths:
- 2.00
- MLS#:
- 20720309
- Subdivision:
- Wilshire Add
ADDITIONAL INFORMATION
This Mid Century home is charming! Newer appliances in upgraded kitchen and fully updated main bathroom, private patio area with Storage Building in fenced backyard. Hardwood under carpet! Great fixer upper with minimal work!! New Roof, insulation in attic. Washer Dryer area in the single car garage with door opener.
- Type:
- Single Family
- Sq.Ft.:
- 1,836
- Status:
- Active
- Beds:
- 4
- Lot size:
- 0.13 Acres
- Baths:
- 2.00
- MLS#:
- 20783855
- Subdivision:
- Madero
ADDITIONAL INFORMATION
MLS#20783855 Built by Taylor Morrison, January Completion - Experience the perfect harmony of comfort and practicality in the Rayburn at Madero. This charming one-story, four-bedroom home has an open-concept design where youâll find the quartz countertop island in the gourmet kitchen and walk-in pantry effortlessly blend into the dining area and great room, creating a welcoming space for both everyday life and special gatherings. A versatile flex space, with two convenient openings, offers endless possibilities for a home office or gym. The primary suite is a true sanctuary, featuring a spacious standing shower and a generous walk-in closet. This thoughtfully designed home not only provides ample room for relaxation and productivity but also includes the added benefit of a covered outdoor living area, making it a perfect place to call home. Design options added include: gourmet kitchen, quartz countertops in kitchen, and REV wood flooring extended into the dining and great room
- Type:
- Single Family
- Sq.Ft.:
- 1,314
- Status:
- Active
- Beds:
- 3
- Lot size:
- 0.25 Acres
- Year built:
- 1963
- Baths:
- 2.00
- MLS#:
- 20783619
- Subdivision:
- White Lake Hills Add
ADDITIONAL INFORMATION
Move in ready, charming one-story home, in a great location close to I-30 and 5 minutes from downtown Fort Worth. Oversize lot with lots of possibilities on the backyard. Open floorplan fully updated that includes, new central AC and gas heater, 2024 new roof, interior paint, new stainless matching appliances, all new energy saving low E windows, tub and walk-in showers, door hardware, new water-resistant flooring and baseboard thru ought, plumbing fixtures, bedroom fans and lighting, garage door opener, plenty of storage, gutters and irrigation system. Well established neighborhood in desirable White Lake Hills.
- Type:
- Single Family
- Sq.Ft.:
- 1,857
- Status:
- Active
- Beds:
- 4
- Lot size:
- 0.21 Acres
- Year built:
- 1925
- Baths:
- 2.00
- MLS#:
- 20780813
- Subdivision:
- Oakhurst Add
ADDITIONAL INFORMATION
With an acceptable offer, the seller is ready to contribute toward lowering the buyer's rate! This beautifully UPDATED and UPGRADED bungalow in the desirable Oakhurst neighborhood is packed with charm and modern touches. Offering 4 bedrooms, 2 bathrooms, and original hardwood floors, the home provides plenty of storage and is set on a generous corner lot surrounded by mature trees. Enjoy quiet mornings on the inviting covered front porch or take advantage of the additional features - a detached casita and a secondary driveway with drive-thru access. Located just steps from Oakhurst Elementary and Oakhurst Park, this home is a rare find with thoughtful updates throughout. Don't miss it!
- Type:
- Single Family
- Sq.Ft.:
- 2,378
- Status:
- Active
- Beds:
- 5
- Lot size:
- 0.13 Acres
- Baths:
- 3.00
- MLS#:
- 20783931
- Subdivision:
- Madero
ADDITIONAL INFORMATION
MLS#20783931 REPRESENTATIVE PHOTOS ADDED. Built by Taylor Morrison, February Completion! The Verbena is a spacious two-story home featuring a welcoming foyer that flows into an open-concept gathering room. The elegant kitchen, complete with an island and a corner pantry, makes hosting and entertaining a breeze. The first floor includes the primary suite and a secondary bedroom. Upstairs, you'll find a game room and three additional bedrooms, completing this lovely home. Structural options added include; Covered patio, 12' pop-up ceilings in gathering room and primary suite.

The data relating to real estate for sale on this web site comes in part from the Broker Reciprocity Program of the NTREIS Multiple Listing Service. Real estate listings held by brokerage firms other than this broker are marked with the Broker Reciprocity logo and detailed information about them includes the name of the listing brokers. ©2024 North Texas Real Estate Information Systems
Fort Worth Real Estate
The median home value in Fort Worth, TX is $306,700. This is lower than the county median home value of $310,500. The national median home value is $338,100. The average price of homes sold in Fort Worth, TX is $306,700. Approximately 51.91% of Fort Worth homes are owned, compared to 39.64% rented, while 8.45% are vacant. Fort Worth real estate listings include condos, townhomes, and single family homes for sale. Commercial properties are also available. If you see a property you’re interested in, contact a Fort Worth real estate agent to arrange a tour today!
Fort Worth, Texas has a population of 908,469. Fort Worth is more family-centric than the surrounding county with 35.9% of the households containing married families with children. The county average for households married with children is 34.97%.
The median household income in Fort Worth, Texas is $67,927. The median household income for the surrounding county is $73,545 compared to the national median of $69,021. The median age of people living in Fort Worth is 33 years.
Fort Worth Weather
The average high temperature in July is 95.6 degrees, with an average low temperature in January of 34.9 degrees. The average rainfall is approximately 36.7 inches per year, with 1.3 inches of snow per year.



