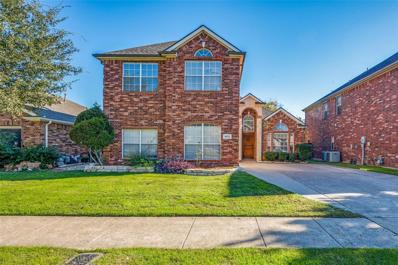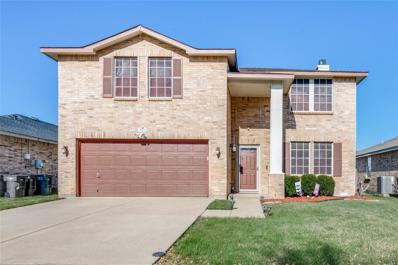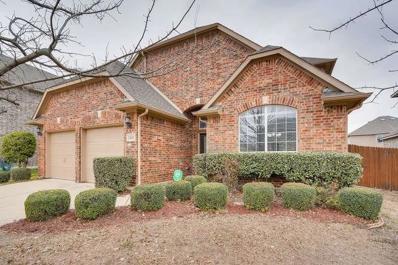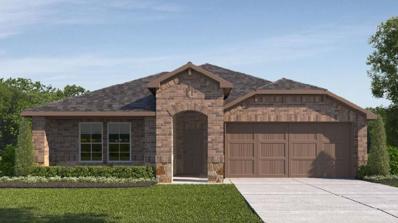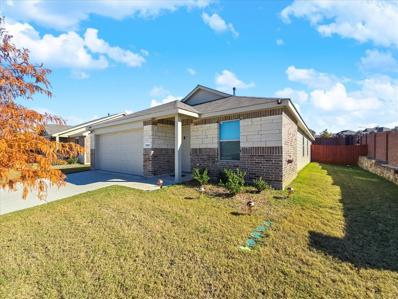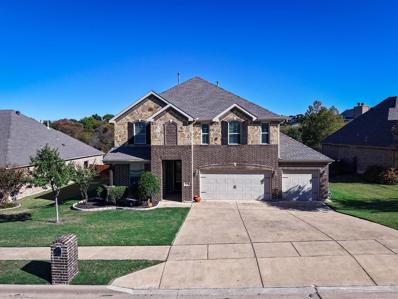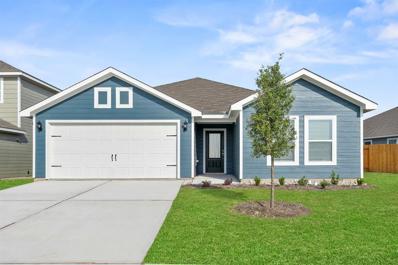Fort Worth TX Homes for Sale
- Type:
- Single Family
- Sq.Ft.:
- 2,971
- Status:
- Active
- Beds:
- 4
- Lot size:
- 0.13 Acres
- Year built:
- 2024
- Baths:
- 3.00
- MLS#:
- 20789599
- Subdivision:
- Wildflower Ranch
ADDITIONAL INFORMATION
MLS# 20789599 - Built by Highland Homes - March completion! ~ Breathtaking New Highland Home 2-Story, Located in the Highly Anticipated Master-Planned Community of Wildflower Ranch. Features a Lazy River & Northwest ISD Schools, itâ??s easy access to HWY 114, I-35W & just 30 Minutes to Downtown Ft Worth. This Charming Full-Brick Front Porch Elevation opens to a 2-Story Foyer with Private Study. Transitioning the Dynamic Hall, leads to Open-Concept Living with Ample Light. Family-Kitchen-Dining offers a Built-In Hutch, 19â?? Brick Fireplace & Full-Covered Oversized Porch access overlooking Backyard. This Floorplan offers 2 Beds & 2 Baths down, A Gourmet Kitchen with Upgraded Stainless Built-In Appliances, Oversized Eat-At Island and a Luxe Décor of Finishes-Fixtures-Surfaces. The Primary Suite with Bay Window includes an En Suite of Separate Vanities, Separate Shower & Drop-In Tub. The 2nd Floor gives access to an Open-Loft overlooking the Family Rm & Includes a Private Entertainment Rm & 2 Beds with Jack & Jill Bath
- Type:
- Single Family
- Sq.Ft.:
- 2,047
- Status:
- Active
- Beds:
- 4
- Lot size:
- 0.5 Acres
- Year built:
- 1987
- Baths:
- 3.00
- MLS#:
- 20789207
- Subdivision:
- Markum Ranch
ADDITIONAL INFORMATION
Discover this stunning four-bedroom, two-and-a-half-bathroom Victorian-style home in the highly sought-after Markum Ranch subdivision, where properties rarely become available! Sitting on a half-acre corner lot, this home offers a perfect blend of charm, updates, and convenience, making it a must-see for buyers. Inside, youâ??ll find tasteful updates, including ceramic plank tile flooring, new energy-efficient windows, new carpet and the convenience of three AC units, ensuring comfort in every season. The spacious layout is perfect for both family living and entertaining, with room for everyone to feel right at home. Step outside to enjoy your own backyard retreat featuring a heated in-ground gunite pool, a relaxing spa, and even a dedicated area for chickens. With plenty of space and thoughtful features, this property truly offers something for everyone! This home is in a prime location, just minutes from the interstate, offering an easy 15-minute drive to downtown Fort Worth. Located within Fort Worth ISD, it feeds into the Benbrook Schools, including the highly regarded Rolling Hills Elementary, making it an excellent choice for families. Donâ??t waitâ??homes in Markum Ranch are rarely available. Schedule your showing today to see everything this beautiful property has to offer!
- Type:
- Single Family
- Sq.Ft.:
- 1,470
- Status:
- Active
- Beds:
- 3
- Lot size:
- 0.23 Acres
- Year built:
- 1978
- Baths:
- 2.00
- MLS#:
- 20789192
- Subdivision:
- Cobblestone Square
ADDITIONAL INFORMATION
Nestled in the heart of Fort Worth, this home offers a perfect combination of comfort, convenience, and style. Located just minutes from I-30 and I-820. Step inside and be greeted by a spacious living area featuring soaring high ceilings and a wood-burning fireplace. The kitchen offers granite countertops, ample cabinet space, and modern finishes. Throughout the home, waterproof laminate flooring not only adds a modern touch but also offers durability and ease of maintenance, ensuring itâ??s ready for everyday life
- Type:
- Single Family
- Sq.Ft.:
- 3,859
- Status:
- Active
- Beds:
- 4
- Lot size:
- 0.17 Acres
- Year built:
- 2021
- Baths:
- 4.00
- MLS#:
- 20789161
- Subdivision:
- Walsh Ranch Quail Vly
ADDITIONAL INFORMATION
Stunning Two-Story Home in the Sought-After Walsh Community. Welcome to this exquisite 4-bedroom, 4-bath, Study, Media Room and Game Room home which has approximately 3,859 square feet of thoughtfully designed living space. This residence effortlessly combines luxury, comfort, and style. It is sure to captivate you with the beautiful front yard, lush landscaping, and inviting front porch. Inside, youâ??ll be greeted by luxurious wood flooring and soaring 21 ft high ceilings that create an open and airy atmosphere. Large windows and shutters allow natural light to flood the space, further enhancing the welcoming ambiance. The open living room has a beautiful fireplace, creating a warm atmosphere for gatherings and relaxation. At the heart of the home is the gourmet kitchen, designed for entertaining. It boasts a 9 x 6 center island, crisp white cabinetry with decorative glass, pull-out drawers, stainless steel appliances, and a spacious walk-in pantry. The private study, features soft close Preston built-in cabinets with LED lighting. The expansive master suite has a spacious bedroom and a spa-inspired master bath with a soaking tub, separate walk-in shower, dual vanities, and a walk-in closet. The laundry has an abundance of cabinets for extra storage with an iron table. Upstairs, there are 2 bedrooms with walk in closets, 2 baths, a large game room and a cozy media room. This home includes an outdoor kitchen with a cozy patio fireplace, sitting patio bar, built-in 32 inch Turbo grill, refrigerator, trash pull-out, as well as extra electrical outlets. The extended 10-foot patio provides ample space for outdoor dining or lounging. Driveway expanded for extra parking. Also included - Honeywell Home Security System for doors and windows, smart thermostat, jellyfish lighting, security lighting, upgraded fans in every room and elegant light fixtures. This home offers access to an array of resort-style amenities, including pool and clubhouse. Schedule your showing today!
- Type:
- Townhouse
- Sq.Ft.:
- 1,112
- Status:
- Active
- Beds:
- 2
- Lot size:
- 0.08 Acres
- Year built:
- 1983
- Baths:
- 2.00
- MLS#:
- 20788615
- Subdivision:
- South Creek Add
ADDITIONAL INFORMATION
This adorable brick duplex is a perfect starter home. It has a spacious primary bedroom with en suite bathroom. The second bedroom is across the hall from a half bath with access to the primary bathroom. A chandelier, large window, and a fireplace gives the cozy living room a warm and homey feeling. The side patio is perfect for lounging and grilling. The side yard and backyard can be accessed through the sliding glass door in the living room, which also provides natural light to the living space. The galley style kitchen is off the dining room, and both have decorative lighting. This home is minutes from shopping and restaurants with easy access to I20 and I35.
- Type:
- Single Family
- Sq.Ft.:
- 2,082
- Status:
- Active
- Beds:
- 4
- Lot size:
- 0.16 Acres
- Year built:
- 2021
- Baths:
- 3.00
- MLS#:
- 20788148
- Subdivision:
- Watson Creek Estates
ADDITIONAL INFORMATION
Discover this exceptional single story home in Watson Creek, where properties rarely become available. Built by K Hovnanian homes, a builder known for quality craftsmanship, this residence sits on an oversized premium corner lot. Step inside to discover a gourmet kitchen that is truly the heart of the home, featuring an expansive island, perfect for culinary enthusiasts and entertainers alike. A wall of windows floods the space with natural light, creating a warm and inviting atmosphere. Relax and unwind in the cozy living area, complete with a charming fireplace. The extended covered patio offers an ideal space for outdoor gatherings, providing a seamless blend of indoor and outdoor living. Extremely private yard with 8 ft fence and beautiful landscaping. Loaded with upgrades Located in award winning Keller ISD!
- Type:
- Condo
- Sq.Ft.:
- 1,017
- Status:
- Active
- Beds:
- 3
- Year built:
- 2023
- Baths:
- 2.00
- MLS#:
- 20785769
- Subdivision:
- Rising Court Condos
ADDITIONAL INFORMATION
This stunning 2023-built condo offers a modern, move-in-ready lifestyle with the feel of a brand-new model home! Featuring a 1-story, open concept floorplan bathed in natural light, this home is perfect for those seeking a low-maintenance, lock-and-leave option. The heart of the home is a bright and inviting living-dining room combo that flows seamlessly into the fresh, contemporary kitchen. You'll love the crisp white cabinetry offering ample storage. The layout includes two bedrooms sharing a full bath, while the private primary suite boasts backyard access and an ensuite bathroom with a spacious walk-in shower. Located in the highly sought-after Risinger Court Condo community, this property combines style, comfort, and convenience. Whether you're a first-time buyer, downsizer, or investor, this condo is priced to sell and ready to become your next home. Donâ??t miss out on the opportunity to make this gem your own!
- Type:
- Single Family
- Sq.Ft.:
- 1,965
- Status:
- Active
- Beds:
- 4
- Lot size:
- 0.13 Acres
- Year built:
- 2006
- Baths:
- 2.00
- MLS#:
- 20784849
- Subdivision:
- Rosemary Ridge Add
ADDITIONAL INFORMATION
Welcome to this well-maintained, move-in ready, one-owner homeâ??where comfort and style create the perfect sanctuary. With 3 bedrooms and 2 bathrooms, this delightful residence has been thoughtfully designed creating a welcoming atmosphere throughout. The spacious eat-in kitchen is the heart of the home, offering an inviting space for cooking and enjoying meals with loved ones. Hardwood floors in the living and dining areas add a touch of warmth and character, while vaulted ceilings enhance the sense of openness. Large windows allow natural light to fill every corner, highlighting the cozy ambiance and offering lovely views of the landscaped yard. The primary bedroom is a true retreat with an ensuite bathroom offering a garden tub for soaking at the end of a long day, separate shower, and walk-in closet. The bonus room upstairs offers endless possibilities and plenty of flexibilityâ??whether itâ??s an extra bedroom, game room, exercise room, or a quiet space for hobbies, it can easily adapt to your needs. Outside, the large, lush yard is the perfect place to unwind or entertain, providing a serene backdrop for everyday life. This lovingly maintained home is a true gem, blending comfort, charm, and practicality in every detail. Itâ??s the perfect place to create lasting memoriesâ??welcome home! Recent updates include windows, stainless appliances, water heater, flooring, HVAC (2018-19), and roof (2016). See Transaction Docs for a complete list.
- Type:
- Single Family
- Sq.Ft.:
- 1,793
- Status:
- Active
- Beds:
- 3
- Lot size:
- 0.15 Acres
- Year built:
- 2014
- Baths:
- 2.00
- MLS#:
- 20783908
- Subdivision:
- Innisbrook Place
ADDITIONAL INFORMATION
This lovingly maintained home in the EMSISD feels like a model home, offering a spacious and stylish open-concept floor plan. As you enter through the foyer, youâ??ll be greeted by a tall tray ceiling and a transom window that lets natural light flood in, creating an inviting atmosphere. The LVP flooring in the living room beautifully complements the white stone fireplace. The kitchen is truly an entertainerâ??s dream with granite countertops, a large island, and a sizable walk-in pantry, providing space for meal prep and entertaining. The dining area is enhanced by upscale lighting and a striking accent wall, giving it a refined, elegant touch. The primary bedroom, split from secondary bedrooms, ensures privacy and features a tray ceiling and an accent wall that adds sophistication. The ensuite bath offers dual sinks, a separate shower, and a garden tub where you can unwind and relax. A large walk-in closet and a linen closet provide plenty of storage space. In addition to these beautiful features, the sellers have installed an Almost Heaven sauna in the garage, which will stay with the home, adding a unique wellness benefit for the new owners. This home combines modern amenities with thoughtful touches to create a perfect living space.
- Type:
- Single Family
- Sq.Ft.:
- 1,783
- Status:
- Active
- Beds:
- 3
- Lot size:
- 0.16 Acres
- Year built:
- 2019
- Baths:
- 2.00
- MLS#:
- 20782498
- Subdivision:
- Rainbow Ridge Add
ADDITIONAL INFORMATION
Welcome to this inviting 3-bedroom, 2-bathroom home situated on a desirable corner lot. The open-concept design seamlessly connects the spacious kitchen to the living room, creating the perfect space for entertaining or relaxing with friends and family. The extended patio offers plenty of room for outdoor gatherings or quiet evenings under the stars. Additional features include a 2.5 car garage with extra storage or workspace, making it as functional as it is stylish. With its prime location and thoughtful layout, this home is ready to welcome its next owners. ***sellers including fridge, washer, & dryer***
- Type:
- Single Family
- Sq.Ft.:
- 1,681
- Status:
- Active
- Beds:
- 3
- Lot size:
- 0.12 Acres
- Year built:
- 2009
- Baths:
- 2.00
- MLS#:
- 20782400
- Subdivision:
- Ranch At Eagle Mountain Add
ADDITIONAL INFORMATION
Welcome to this delightful home in a desirable Fort Worth neighborhood! This inviting property features a functional and stylish kitchen equipped with a gas cooktop and stove, granite countertops, and ample cabinetry, perfect for meal prep and entertaining. The spacious primary suite provides a private retreat, complete with a walk-in closet for ample storage. The en-suite bath offers double vanities, a separate shower and a luxurious soaking tub. Step outside into the grassy lawn and covered patio provides the perfect spot for outdoor dining or relaxing. The community features walking trails, a fishing pond with a gazebo, a playground, and a disc golf course, offering residents plenty of outdoor recreation options. In a prime location, this home is close to notable employers like Lockheed Martin, American Airlines, and Bell Helicopter. Recreational hotspots like Eagle Mountain Lake for outdoor adventures, shopping along Boat Club Road, and plenty of dining options can also be found nearby. Combining suburban charm with proximity to major companies and amenities, this home delivers a lifestyle of comfort and convenience!
- Type:
- Single Family
- Sq.Ft.:
- 2,127
- Status:
- Active
- Beds:
- 5
- Lot size:
- 0.15 Acres
- Year built:
- 2020
- Baths:
- 2.00
- MLS#:
- 20782312
- Subdivision:
- Pioneer Point
ADDITIONAL INFORMATION
Welcome to this exquisite brick home, beautifully situated on a prime corner lot in a highly sought-after neighborhood. From the moment you step inside, you'll be captivated by the expansive open floorplan, designed to effortlessly connect the spacious living areas, creating a seamless flow perfect for both everyday living and entertaining guests. The kitchen is a chef's dream, featuring a large island, stainless steel appliances, and stunning granite countertops. It's the ideal space for preparing delicious meals or gathering with loved ones. The primary suite offers a true sanctuary, with dual sinks and an oversized walk-in closet. Additionally you'll find four generously-sized bedrooms, providing ample room for family, guests, or the flexibility to create your home office, gym, or playroom. Step outside into your private outdoor retreat, where you'll find a covered patio inviting you to dine al fresco, while the cozy outdoor fireplace offers the perfect setting for warm, intimate gatherings on chilly evenings. This home is ideally located near a wealth of amenities, including exceptional dining, shopping, parks, and Eagle Mountain Lake, ensuring you'll enjoy both convenience and a vibrant lifestyle. Plus, the seller is generously leaving all appliances, including the refrigerator, washer, dryer, and as well as three TVs, making this home move-in ready. Donâ??t miss your chance to own this spectacular propertyâ??schedule a showing today and make it your own!
- Type:
- Single Family
- Sq.Ft.:
- 2,238
- Status:
- Active
- Beds:
- 3
- Lot size:
- 0.16 Acres
- Year built:
- 1997
- Baths:
- 2.00
- MLS#:
- 20778488
- Subdivision:
- Stoneglen At Fossil Creek Add
ADDITIONAL INFORMATION
Beautifully updated one-story gem, perfectly situated in a peaceful cul-de-sac that backs to the tranquil Fossil Creek and the renowned Fossil Creek Golf Course. Offering a harmonious blend of modern updates and timeless charm, this home is an entertainer's dream with an open-concept layout stunning wood floors and walls of windows that flood this home with natural light. Along with the 3 bedrooms, the 2 updated bathrooms, and the durable epoxy floors in the 2 car garage, this home also offers a designated office, great for those who work from home or need a private space for studying. Chef enthusiasts will delight in the kitchens gas cooktop, built in oven, granite countertops, classic white cabinetry, and the convenient breakfast bar. The primary suite is a sanctuary, boasting a spa-like ensuite bath complete with luxurious quartz countertops, a built-in vanity, a walk-in linen closet, a floating tub, and a walk-in shower designed for ultimate relaxation. Of the many updates made, both bathrooms, the fireplace, plantation shutters, dining room windows, picture window in the office, and interior paint, are just a few. Outside, you will find a backyard oasis, complete with a firepit and lounge area surrounded by mature trees, creating the perfect space for relaxing while listening to serene water flow through the creek. Ideal location! Located near the new HEB and the Alliance town center where you will enjoy the many dining, shopping, and entertainment options. The golf course walking trials are available to this communities HOA members.
- Type:
- Single Family
- Sq.Ft.:
- 2,202
- Status:
- Active
- Beds:
- 4
- Lot size:
- 0.25 Acres
- Year built:
- 1942
- Baths:
- 3.00
- MLS#:
- 20778139
- Subdivision:
- Oakhurst Add
ADDITIONAL INFORMATION
Here is your opportunity to live in historic Oakhurst! This 4 bedroom, 3 full bath home was taken down to the studs in 2015 and all the majors were updated (electrical, plumbing supply lines, sewer lines and roof). As you walk in the front door, you are greeted by hardwood floors, open concept living room and kitchen with unique island. Continue straight back and you enter the primary bedroom Wing, complete with walk through shower, claw foot tub, and one of the largest walk in closets you will probably ever see. Thoughtful accents throughout - Rustic barndoor to primary bathroom, shiplap accent wall next to the front door where you can hang your coat and hat. Two of the front bedrooms share a Jack and Jill bathroom with pocket doors at each bedroom. Third full bathroom is in the front hall, convenient for when guests are over. Per the seller, this home is 12 minutes or less to all Fort Worth has to offer. Short drive to Downtown, Stockyards and highways in all directions. 15-20 minute drive to the Alliance corridor to the North. Just a short walk to Oakhurst Park and Trinity River Trails. Restaurants on Race Street are a slightly longer walk or very short drive. Almost .25 acre lot gives you a large back yard, ready for outdoor entertaining. Fenced in yard and electric gate across the driveway makes the back yard your private oasis. Come check out your new home today!
- Type:
- Single Family
- Sq.Ft.:
- 1,895
- Status:
- Active
- Beds:
- 3
- Lot size:
- 0.13 Acres
- Year built:
- 2005
- Baths:
- 2.00
- MLS#:
- 20770771
- Subdivision:
- Settlement Plaza Add
ADDITIONAL INFORMATION
One-Owner Gem with Updated Features! This beautifully maintained home welcomes you with an open, light-filled floor plan. Mature landscaping enhances the home's curb appeal, offering a lush and serene setting. Step into the inviting study at the front of the home, featuring custom shutters and elegant windows. Real wood flooring flows from the entryway to the spacious living room, where a stunning corner fireplace adds warmth and character. The oversized kitchen is a chefâ??s dream, equipped with a large island, abundant space for gathering and entertaining, and recently updated appliances. The thoughtfully designed split floor plan places the primary suite with laminate flooring on its own side of the home, ensuring privacy. Indulge in ultimate relaxation in the primary bath, featuring a deep garden tub perfect for soaking, a spacious double vanity, and a separate walk-in shower. Recent updates include roof replacement in 2019 and an approximately three-year-old HVAC system, promising peace of mind for years to come. This home is also wired for a generator and has a generous sized shed, making it both beautiful and practical.
$434,500
8262 Money Lane Fort Worth, TX 76126
- Type:
- Single Family
- Sq.Ft.:
- 2,186
- Status:
- Active
- Beds:
- 3
- Lot size:
- 0.39 Acres
- Year built:
- 2007
- Baths:
- 2.00
- MLS#:
- 20788922
- Subdivision:
- Pyramid Acres Sub
ADDITIONAL INFORMATION
OPEN HOUSE DECEMBER 15th! This stunning three-bedroom, two-bathroom property offers a perfect blend of comfort and functionality. The thoughtfully designed split layout provides privacy, while the open concept creates a welcoming atmosphere for family and friends. Enjoy the large, inviting front porchâ??perfect for morning coffee or evening relaxation. Inside, vaulted ceilings enhance the spacious feel, while the open living area seamlessly flows into a beautifully designed kitchen, complete with a bar top, island, and ample counter spaceâ??ideal for entertaining. A spacious dining room offers a wonderful setting for gatherings. The large primary suite is a true retreat, boasting a huge walk-in closet with a vanity area and two additional closets for exceptional storage. The en-suite bathroom is equally impressive, with abundant storage and a relaxing atmosphere. Both guest bedrooms provide ample space and feature walk-in closets, ensuring comfort and convenience. The laundry room functions as a mudroom with cabinets, a closet, and a sink for added functionality. Outside, the expansive back patio overlooks a large fenced yard, perfect for barbecues and outdoor activities. A detached single-car garage or workshop with electricity complements the attached two-car garage, providing space for vehicles, hobbies, or storage. The Sellers have taken great care in the maintenance of this home. They installed a water softener, added concrete lids to the septic system, installed a door on the workshop, and doubled the size of the back patio. This home is less than 30 minutes from downtown Ft Worth and downtown Granbury. The neighborhood is active with monthly food truck events, and holiday events such as a visit from Santa and a lively Halloween. With its combination of thoughtful interior design, outdoor charm, and inviting neighborhood, this home is ready to welcome its new owners!
- Type:
- Single Family
- Sq.Ft.:
- 2,633
- Status:
- Active
- Beds:
- 5
- Lot size:
- 0.13 Acres
- Year built:
- 2000
- Baths:
- 3.00
- MLS#:
- 8712029
- Subdivision:
- Marine Creek Meadows Add
ADDITIONAL INFORMATION
Welcome to 5012 Marineway! This expansive 5 BR, 3 BA home features 2 living areas, offering plenty of space for both relaxation & entertaining. The open-concept layout fills the home with natural light, and the kitchen provides ample storage and counter space for all your culinary needs. The master suite includes a private en-suite bathroom and walk-in closet, while four additional bedrooms offer versatile options for family, guests, or home offices. Located in a peaceful, highly desirable neighborhood, this home is conveniently close to both Lake Worth and Eagle Mountain Lake, offering the perfect balance of tranquility and accessibility. The entire home has been freshly painted , and recent upgrades include a brand new hail-resistant roof and gutters, new flooring and carpet, upgraded light fixtures, and a brand new stainless range and dishwasher. This is a fantastic opportunity to own a spacious, move-in-ready home. Buyer to verify room measurements and schools.
- Type:
- Single Family
- Sq.Ft.:
- 2,172
- Status:
- Active
- Beds:
- 3
- Lot size:
- 0.13 Acres
- Year built:
- 2003
- Baths:
- 3.00
- MLS#:
- 20789946
- Subdivision:
- Poynter Crossing Add
ADDITIONAL INFORMATION
Pride of Ownership Abounds in this 3 bed 3 bath 3 living like New Home! Owner added all new LVP flooring down and all new carpet up. Fresh interior paint and crown molding throughout. The flex room on entry is perfect for a home office, formal dining or formal living. Perfect for entertaining, the family room has a wood burning bricked fireplace with custom mantle near a powder bath for guests. The large eat in kitchen has 3cm granite, new stainless appliances, lots of storage and a breakfast room large enough for a full size dining table. The spacious pantry has ample shelving. Upstairs find all beds. All secondary beds are large with spacious closets and direct access to the full bath with shower tub combo and dual sink vanity. The primary suite has a sitting room, ADA walk in tub, separate walk in shower, dual sinks and large walk in closet. The 3rd living up makes the perfect media room or second office. 2019 new fencing. 2020 new roof and exterior paint. 2023 new HVAC.
- Type:
- Single Family
- Sq.Ft.:
- 2,511
- Status:
- Active
- Beds:
- 3
- Lot size:
- 0.16 Acres
- Year built:
- 2008
- Baths:
- 3.00
- MLS#:
- 20789764
- Subdivision:
- Presidio West
ADDITIONAL INFORMATION
Large 3 bedroom, 2.5 bath home in the highly desirable community of Harmon Ranch. Roof Replaced June 2021, Water Heater repalaced August 2022. Open floor plan features NEW paint, NEW carpet throughout, NEW SS Appliances, Granite Countertops, Island, Breakfast Nook & Tile Flooring. Beautiful Wood Flooring in very spacious Living Room with Gas Fireplace. Master down, HUGE Game room upstairs. Formal Dining Room can be used as a 2nd Living Room or turned into a Study. Large Covered Patio off of kitchen. Excellent schools, Northwest ISD & brand new Curtis Elementary is just down the road! Agent must verify all information.
- Type:
- Single Family
- Sq.Ft.:
- 2,037
- Status:
- Active
- Beds:
- 4
- Lot size:
- 0.13 Acres
- Year built:
- 2024
- Baths:
- 2.00
- MLS#:
- 20789759
- Subdivision:
- Augusta Square
ADDITIONAL INFORMATION
This stunning architecturally designed home comes with sod, sprinklers, and front landscape per community std. Be inspired in your gourmet kitchen with beautiful cabinets, and a stainless steel range and dishwasher. Enjoy your elegant main bedroom suite with a luxurious bathroom that includes a walk-in shower and spacious walk-in closet. Home features tankless water heater (per community std.) and a smart home package. Photos shown here may not depict the specified home and features. Elevations, exterior interior colors, options, available upgrades, and standard features will vary in each community and may change without notice. BERGAMOT
- Type:
- Single Family
- Sq.Ft.:
- 1,725
- Status:
- Active
- Beds:
- 4
- Lot size:
- 0.14 Acres
- Year built:
- 2022
- Baths:
- 2.00
- MLS#:
- 20789657
- Subdivision:
- Primrose Xing Ph 6
ADDITIONAL INFORMATION
2-year-old, 4-bedroom, 2-bathroom home with a 2-car garage located west of Chisholm Trail Parkway. Open floorplan with spacious living area, kitchen with quartz countertops, and a gas range and there are split bedrooms. The master bedroom has an oversized shower, vanity including dual sinks, and a large walk-in closet. Low HOA dues give you access to a sprawling pool for relaxation, picturesque picnic tables for gatherings, a lively splash park for the young ones, and a tranquil pond for serene moments., and its location close to Fort Worth makes it a highly desirable property. Spacious great room concept and open floorplan provide excellent flexibility for any lifestyle. Unbeatable location close to highways, schools, great shopping, yummy restaurants, & fun and exciting recreational activities. Quick possession is available.
- Type:
- Single Family
- Sq.Ft.:
- 3,221
- Status:
- Active
- Beds:
- 5
- Lot size:
- 0.13 Acres
- Year built:
- 2024
- Baths:
- 4.00
- MLS#:
- 20789651
- Subdivision:
- Wildflower Ranch
ADDITIONAL INFORMATION
MLS# 20789651 - Built by Highland Homes - March completion! ~ Breathtaking New Highland Home 2-Story, Located in the Highly Anticipated Master-Planned Community of Wildflower Ranch. Features a Lazy River & Northwest ISD Schools, itâ??s easy access to HWY 114, I-35W & just 30 Minutes to Downtown Ft Worth. This Grand Full-Brick Elevation open to a Dynamic 2-Story Foyer & Sweeping Staircase. Offering 2 Bed & 2.5 Baths down, 1st Floor Entertainment Rm & Open-Living: Kitchen-Dining-Family with hi-ceilings. A Gourmet Kitchen offering UPG Stainless Built-In Appliances, Lg Eat-at Island, Built-In Hutch & a Luxury Décor of Finishes-Fixtures-Surfaces. Family Rm offers Slider Door access to an Oversized Extended Covered Patio overlooking backyard. Primary Suite with Bay Window includes an En Suite with Separate Vanities, Separate Shower & Freestanding Tub. 2nd Floor opens to Game Rm overlooking Family Rm & Front Foyer below. 3 Bed & 3 Bath Secondary Rms upstairs. Welcome Home!
- Type:
- Single Family
- Sq.Ft.:
- 2,963
- Status:
- Active
- Beds:
- 4
- Lot size:
- 0.13 Acres
- Year built:
- 2024
- Baths:
- 4.00
- MLS#:
- 20789493
- Subdivision:
- Wildflower Ranch
ADDITIONAL INFORMATION
MLS# 20789493 - Built by Highland Homes - March completion! ~ Stunning New Highland Home, Located in the Highly Desired Master-Plan Community of Wildflower Ranch. Featuring a Lazy River & Northwest ISD Schools, itâ??s easy access to HWY 114, I-35W & 30 Minutes to Downtown Fort Worth. This 2-Story plan with Covered Front Porch opens to High-Ceilings in both the Foyer & Family Rms. An open-concept plan that offers 2 Beds & Baths downstairs, a Gourmet Kitchen with Upgraded Stainless Built-In Appliances, Large Eat-At Cabinet-Wrapped Island, and a separate Dinning Area. The Family Rm offers access to a massive Outdoor Living Area overlooking the Backyard. The Primary Bed features a Bay Window and includes an En Suite with Separate Vanities, Full-Glass Shower Enclosure & Freestanding Tub. Level 2 opens to a Loft that Overlooks the Foyer & Family Rms. Plus, Level 2 includes a private Entertainment Rm & 2 Beds & 2 Baths. Luxury Décor of Finishes Fixtures & Surfaces adorn this home throughout. Welcome Home!!
- Type:
- Single Family
- Sq.Ft.:
- 3,397
- Status:
- Active
- Beds:
- 4
- Lot size:
- 0.29 Acres
- Year built:
- 2015
- Baths:
- 4.00
- MLS#:
- 20781782
- Subdivision:
- Ranch At Eagle Mountain Add
ADDITIONAL INFORMATION
This stunning 4-bedroom, 3.5-bath traditional home located in the tranquil Western Hills section of the Ranch at Eagle Mountain offers 3,397 sqft of thoughtfully designed living space, blending timeless elegance with modern convenience. Backing up to a serene greenbelt, this home provides ultimate privacy & a front-row seat to natureâ??s beauty. Relax under the pergola overlooking the lush greenery, where you can enjoy peaceful mornings or host gatherings with friends and family. The interior is thoughtfully designed with comfort and functionality in mind. The living areas are ideal for entertaining, featuring large windows that invite natural light and showcase picturesque views of the greenbelt. A gourmet kitchen serves as the heart of the home, offering ample counter space, modern appliances, & plenty of storage to keep everything organized. The private office is perfect for remote work or study, while the large game room provides a space for leisure & fun. The primary suite is a true retreat, complete with a luxurious en-suite bathroom & generous closet space. Additional bedrooms are equally spacious, offering flexibility for family and guests. Motorized shades throughout the home add a touch of convenience & sophistication, while abundant storage ensures everything has its place. The 3-car garage offers plenty of space for vehicles & hobbies, ensuring convenience and functionality for all. With membership, enjoy access to Eagle Mountain Lake via Lake Countryâ??s boat launch, as well as nearby parks, bike paths, & walking trails that promise endless outdoor fun. Set in a quiet neighborhood, this home is perfectly situated close to area restaurants, downtown Fort Worthâ??s vibrant entertainment district, & major area employers. Itâ??s the ideal balance of peaceful living with city convenience. Whether you're seeking a private retreat or a home designed for entertaining, this property has it all. Schedule your showing today & experience the charm of this exceptional home!
- Type:
- Single Family
- Sq.Ft.:
- 1,600
- Status:
- Active
- Beds:
- 3
- Lot size:
- 0.12 Acres
- Year built:
- 2024
- Baths:
- 2.00
- MLS#:
- 20789267
- Subdivision:
- Logan Square
ADDITIONAL INFORMATION
This incredible, new-construction home is in Logan Square, a family-friendly location with immense charm. This single-story home features a stylish and functional layout with three bedrooms, two bathrooms, a spacious family room, the added space of a study and more. The chef-ready kitchen comes with beautiful granite countertops, oversized wood cabinetry, a full suite of energy-efficient Whirlpool® appliances. Growing families will appreciate the open-concept layout of the entertainment space, perfect for hosting any gathering you wish. In addition, this home comes with designer-selected upgrades you will want to see for yourself including luxury vinyl-plank flooring, a Wi-Fi-enabled garage door opener, programmable thermostat and much more!

The data relating to real estate for sale on this web site comes in part from the Broker Reciprocity Program of the NTREIS Multiple Listing Service. Real estate listings held by brokerage firms other than this broker are marked with the Broker Reciprocity logo and detailed information about them includes the name of the listing brokers. ©2024 North Texas Real Estate Information Systems
| Copyright © 2024, Houston Realtors Information Service, Inc. All information provided is deemed reliable but is not guaranteed and should be independently verified. IDX information is provided exclusively for consumers' personal, non-commercial use, that it may not be used for any purpose other than to identify prospective properties consumers may be interested in purchasing. |
Fort Worth Real Estate
The median home value in Fort Worth, TX is $306,700. This is lower than the county median home value of $310,500. The national median home value is $338,100. The average price of homes sold in Fort Worth, TX is $306,700. Approximately 51.91% of Fort Worth homes are owned, compared to 39.64% rented, while 8.45% are vacant. Fort Worth real estate listings include condos, townhomes, and single family homes for sale. Commercial properties are also available. If you see a property you’re interested in, contact a Fort Worth real estate agent to arrange a tour today!
Fort Worth, Texas has a population of 908,469. Fort Worth is more family-centric than the surrounding county with 35.9% of the households containing married families with children. The county average for households married with children is 34.97%.
The median household income in Fort Worth, Texas is $67,927. The median household income for the surrounding county is $73,545 compared to the national median of $69,021. The median age of people living in Fort Worth is 33 years.
Fort Worth Weather
The average high temperature in July is 95.6 degrees, with an average low temperature in January of 34.9 degrees. The average rainfall is approximately 36.7 inches per year, with 1.3 inches of snow per year.
















