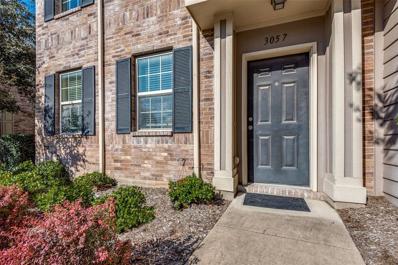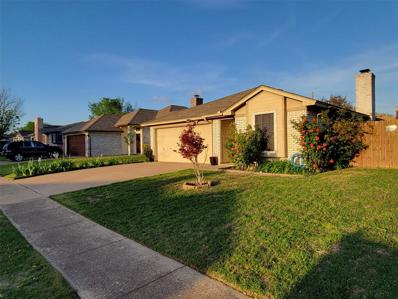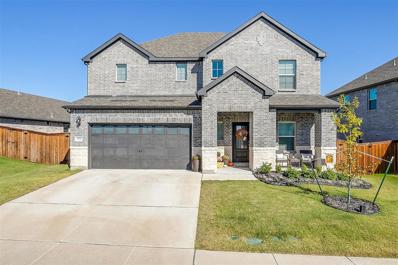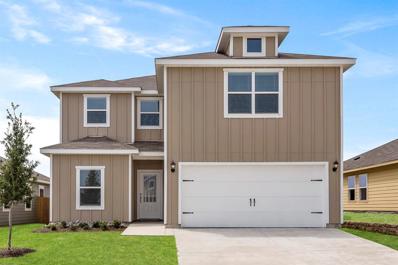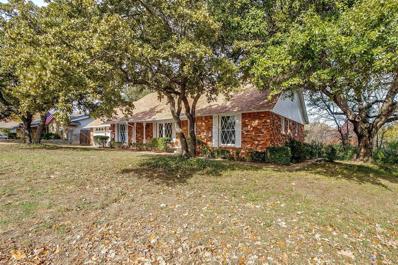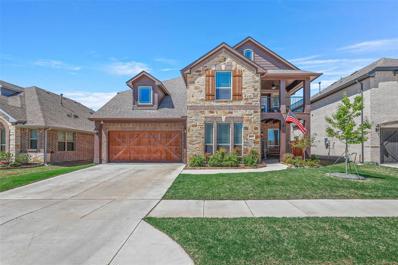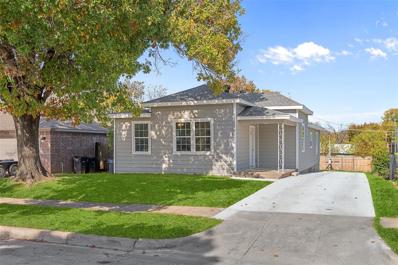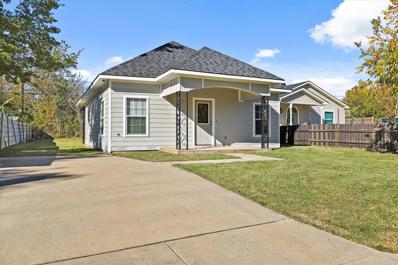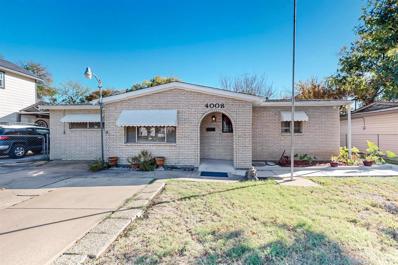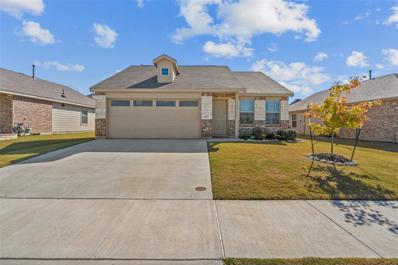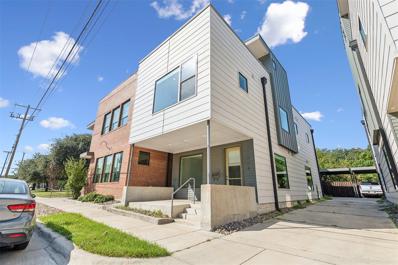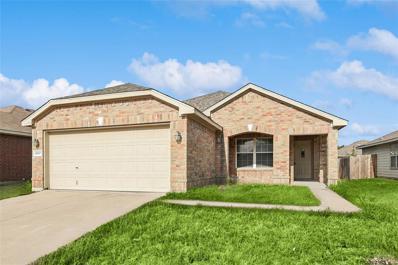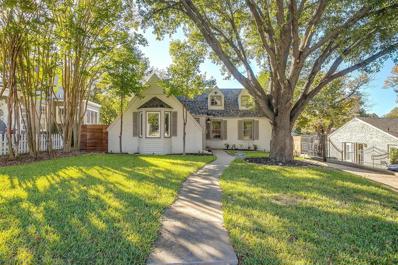Fort Worth TX Homes for Sale
- Type:
- Single Family
- Sq.Ft.:
- 2,513
- Status:
- Active
- Beds:
- 4
- Lot size:
- 0.15 Acres
- Year built:
- 2016
- Baths:
- 3.00
- MLS#:
- 20788941
- Subdivision:
- Bar C Ranch Ph 4b
ADDITIONAL INFORMATION
Welcome HOME to this 4 bedroom, 3 bath property that invites you with an open floorplan concept, perfect for entertaining. Home features wood floor downstairs in main areas, tile, granite countertop and walk in pantry for ample storage, primary bedroom and second bedroom down. Kitchen has very generous countertop space and chef's island. Two more spacious bedrooms with walk in closets upstairs along with a loft-second living space. Great size fenced back yard with a cover patio on a corner lot.
- Type:
- Single Family
- Sq.Ft.:
- 1,450
- Status:
- Active
- Beds:
- 3
- Lot size:
- 0.2 Acres
- Year built:
- 1986
- Baths:
- 2.00
- MLS#:
- 20770411
- Subdivision:
- Sandy Ridge Estates
ADDITIONAL INFORMATION
This lovely brick home features 1,450 square feet of living space, with 3 bedrooms, 2 bathrooms, a fully fenced back yard with sparkling in ground pool, a storage shed and a concrete patio. New AC system installed in April 2024, all new insulation blown in attic, and has a new belt driven quiet garage door with WIFI opener. My clients have told me you will have the BEST neighbors.
- Type:
- Single Family
- Sq.Ft.:
- 1,220
- Status:
- Active
- Beds:
- 2
- Lot size:
- 0.05 Acres
- Year built:
- 2008
- Baths:
- 2.00
- MLS#:
- 20790898
- Subdivision:
- Carrington Court Add
ADDITIONAL INFORMATION
Charming Corner Unit in Keller ISD! This well-maintained, one-owner home is ideally located close to everything and features a desirable corner unit with easy access to the community pool and green space. Key Features include but not limited to, two Bedrooms, 1.5 Baths, rear Entry Two-Car Garage open Concept Living & Kitchen with lots of natural light, breakfast Bar for seamless entertaining, downstairs Half Bath conveniently located near the garage, spacious Primary Suite with large vanity and tub-shower combination, maintenance-Free Exterior, HOA Covers Building Exterior, Lawn Care & Surrounding Land. This home offers a perfect balance of comfort and convenience with its open floor plan, ample natural light, and low-maintenance lifestyle. Located in highly sought after Keller ISD, itâ??s ideal for those looking for easy access to local amenities, schools, and parks.
- Type:
- Single Family
- Sq.Ft.:
- 1,166
- Status:
- Active
- Beds:
- 3
- Lot size:
- 0.12 Acres
- Year built:
- 1989
- Baths:
- 2.00
- MLS#:
- 20787266
- Subdivision:
- South Meadow Add
ADDITIONAL INFORMATION
Well-maintained 3-bedroom, 2-bathroom home with a 2-car garage in Fort Worth, ready for move-in! This charming property features an open layout with a cozy wood-burning fireplace in the living room, washer and dryer hookups in the oversized garage, and an extra storage shed in the backyard. The outdoor space is a private retreat with mature trees and a privacy wood fence, perfect for relaxation or entertaining. Fiber internet is already installed, and the home offers convenient access to shopping, dining, schools, parks, and major highways. Donâ??t miss this fantastic opportunity!
- Type:
- Single Family
- Sq.Ft.:
- 2,172
- Status:
- Active
- Beds:
- 3
- Lot size:
- 0.16 Acres
- Year built:
- 2022
- Baths:
- 3.00
- MLS#:
- 20773347
- Subdivision:
- Ventana
ADDITIONAL INFORMATION
This beautiful 3 bed, 2.5 bath, 2 car garage, one owner home has a covered front porch and an awesome outdoor living space! The Kitchen is set apart from the open-concept living by a huge island. The Kitchen offers a walk-in pantry with plenty of shelving, 5-burner gas cooktop, a stainless-steel sink, and a microwave. The living room offers plenty of windows pouring in all the natural light. The dining area provides a beautiful view through the large sliding glass doors to the outback living. The front room could be a second living space or used as an office. All rooms have ceiling fans, and all the cabinets have hardware. All bedrooms are upstairs including the laundry room, allowing your main level to always be tidy, neat, and ready for friends! The Owner's Suite is oversized and looks out to the backyard. The Owner's bath has double vanities, a shower, and a walk-in closet. The two-car garage has a single garage door. The backyard is flat and spacious for children to play or for entertaining! This home also offers Jellyfish Lighting! New Elementary is located in the community!
- Type:
- Single Family
- Sq.Ft.:
- 1,316
- Status:
- Active
- Beds:
- 3
- Lot size:
- 0.13 Acres
- Year built:
- 2024
- Baths:
- 2.00
- MLS#:
- 20792529
- Subdivision:
- Vista West
ADDITIONAL INFORMATION
Make first impressions count with this beautiful, new-construction home in Fort Worth. This single-story, three-bedroom, two-bath home is bursting with charm and upgrades. The heart of the home is open to the family room and dining room, creating the ideal entertainment area. The master suite is the perfect place to retreat to, with peaceful backyard views, an en-suite bathroom and a walk-in closet. Granite countertops, energy-efficient kitchen appliances, luxury vinyl-plank flooring, a Wi-Fi-enabled garage door opener and many more are included at no extra cost to you!
- Type:
- Single Family
- Sq.Ft.:
- 2,501
- Status:
- Active
- Beds:
- 5
- Lot size:
- 0.14 Acres
- Year built:
- 2024
- Baths:
- 3.00
- MLS#:
- 20792309
- Subdivision:
- Retreat At Fossil Creek
ADDITIONAL INFORMATION
Our LGI Homes Information Center has more details! The Driftwood floor plan by LGI Homes is now available in the Retreat at Fossil Creek community in Fort Worth. This stunning home offers the perfect blend of space, style, and modern living. With its thoughtful design and convenient amenities, including a spacious game room on the second floor, the Driftwood is sure to be a hit with families looking for their dream home.
- Type:
- Single Family
- Sq.Ft.:
- 2,176
- Status:
- Active
- Beds:
- 4
- Lot size:
- 0.17 Acres
- Year built:
- 2024
- Baths:
- 3.00
- MLS#:
- 20792114
- Subdivision:
- Northpointe
ADDITIONAL INFORMATION
The two-story home has a versatile layout that is ideal for those who need space. The front door leads into the family room which flows into the open concept kitchen and breakfast nook with a formal dining room at the front of the home and a patio in back. Adjacent are two bedrooms including the ownerâ??s suite with a private bathroom and walk-in closet. Upstairs are two additional bedrooms and game room loft.
- Type:
- Single Family
- Sq.Ft.:
- 2,281
- Status:
- Active
- Beds:
- 4
- Lot size:
- 0.17 Acres
- Year built:
- 1963
- Baths:
- 3.00
- MLS#:
- 20791661
- Subdivision:
- Hollowbrook Add
ADDITIONAL INFORMATION
Welcome to Your Dream Home! Step into this stunningly remodeled 4-bedroom, 2.5-bathroom gem on a spacious corner lot! Boasting two inviting living areas and two dining spaces, this two-story beauty offers ample room to spread out and entertain in style. The heart of the home features a cozy wood-burning fireplace, perfect for gathering on chilly evenings. The updated kitchen and open layout seamlessly blend modern convenience with timeless charm. Outside, the split-level backyard is perfect for play, gardening, or relaxing in your private oasis. The inviting front porch is the perfect spot to sip your morning coffee and soak in the neighborhoodâ??s charm. With a 2-car garage and thoughtful upgrades throughout, this home is ready to welcome its next owners. Donâ??t miss your chance to make this inviting haven your own!
- Type:
- Single Family
- Sq.Ft.:
- 1,816
- Status:
- Active
- Beds:
- 4
- Lot size:
- 0.2 Acres
- Year built:
- 1978
- Baths:
- 2.00
- MLS#:
- 20791542
- Subdivision:
- Summerfields Add
ADDITIONAL INFORMATION
Welcome to this beautifully remodeled 4-bedroom home, perfectly situated in the heart of north Fort Worth within the highly acclaimed Keller ISD. Situated on a corner lot within a cul-de-sac, offering added privacy and charm. Upon entering, you'll be greeted by a stunning open-concept design that invites natural light throughout. The kitchen, fully updated in 2024, boasts elegant QUARTZ countertops, a modern backsplash, white cabinetry, and brand-new stainless steel appliances. Neutral-colored paint, luxury vinyl flooring, and a cozy fireplace add warmth and sophistication to the living spaces. The spacious master bedroom features a walk-in closet and a fully updated private bathroom adorned with new ceramic tile. Each additional bedroom has been thoughtfully upgraded with ceiling fans, ensuring comfort year-round. The bathrooms have been enhanced with new countertops and sleek, modern tilework. This home also includes significant upgrades such as a new HVAC system, a new fence, a brand-new roof, and an epoxy-coated garage floor. Step outside to your private oasis, complete with a sparkling pool and a backyard perfect for hosting barbecues and social gatherings. Conveniently located near Alliance Town Center, you'll enjoy easy access to premier shopping, dining, and entertainment, as well as major highways 287 and 35W. This home is truly MOVE-IN READY and awaits your personal touch.
- Type:
- Single Family
- Sq.Ft.:
- 1,950
- Status:
- Active
- Beds:
- 4
- Lot size:
- 0.13 Acres
- Year built:
- 2010
- Baths:
- 2.00
- MLS#:
- 20791411
- Subdivision:
- Matador Ranch Add
ADDITIONAL INFORMATION
Welcome to this beautifully updated home, where every detail has been carefully considered. The interior features fresh, neutral paint that enhances the home's overall ambiance. The primary bedroom includes a walk-in closet for added convenience, while the primary bathroom offers a luxurious retreat with double sinks and a separate tub and shower. Recent upgrades, including partial flooring replacement, add to the home's modern appeal. The exterior is equally impressive, with fresh paint and a fenced backyard that provides a private outdoor retreat. This property is a must-see for anyone looking for a stylish and comfortable living space. This home has been virtually staged to illustrate its potential.
- Type:
- Single Family
- Sq.Ft.:
- 1,450
- Status:
- Active
- Beds:
- 3
- Lot size:
- 0.13 Acres
- Year built:
- 2024
- Baths:
- 2.00
- MLS#:
- 20791149
- Subdivision:
- Sunnycreek
ADDITIONAL INFORMATION
Quick move-in! Beautiful new home built by D.R. Horton in the new community of Sunnycreek located in the heart of South Fort Worth and Crowley ISD! Newly designed Homes to suit the needs of the most discerning Buyers. Fabulous Single Story 3-2-2 Bellvue Floorplan-Elevation A, with an estimated late December completion. Modern open concept with large Chef's Kitchen, an abundance of cabinetry, sitting Island, Granite Countertops, stainless steel Whirlpool Appliances, gas Range and Walk in Pantry. Bright Dining area, spacious Living and luxurious main Bedroom with a 5 foot over sized shower and walk-in Closet. Cultured marble topped vanities in full baths. Extended tiled Entry, Hall and Wet areas plus Home is Connected Smart Home Technology. Covered back Patio, 6 ft privacy fenced Backyard, Landscaping Pkg with full sod and Sprinkler System. Nestled conveniently within minutes of both I-35, Chisholm Trail Pkwy, Chisholm Trail Park, Walking Trails, numerous Shops, Restaurants and more
- Type:
- Single Family
- Sq.Ft.:
- 3,553
- Status:
- Active
- Beds:
- 5
- Lot size:
- 0.12 Acres
- Year built:
- 2005
- Baths:
- 3.00
- MLS#:
- 20788719
- Subdivision:
- Basswood Village
ADDITIONAL INFORMATION
Welcome to this expansive 3,500+ square foot, two-story home that seamlessly combines style, comfort, and functionality. With 5 bedrooms and 3 bathrooms, this home offers an abundance of space for family living and entertaining. Step inside to find beautiful wood-look flooring throughout, complemented by a neutral color palette and an open-concept design that promotes easy flow between spaces. The kitchen is a chefâ??s delight, featuring stunning countertops, ample cabinet storage, stainless steel appliances, and a charming breakfast nook. The adjoining living room, complete with a cozy fireplace, creates the perfect setting for relaxation and gatherings. The main floor boasts 1 guest bedroom, an office that could easily be used as a 6th bedroom, and a formal dining or living area, offering versatile options for use. Upstairs, you'll find a generous game room, the private primary suite, and three additional well-sized guest bedrooms. The primary suite is a true retreat, featuring a dual-sink vanity, two large closets, and a luxurious custom walk-in shower with dual shower heads and a built-in seat. Garage features a workbench, and its own separate HVAC system. Step outside to enjoy the covered patio, ideal for soaking up the Texas sunshine, along with a convenient storage shed for added functionality. Located just minutes from I-35, this home offers an easy commute to Downtown Fort Worth, while nearby shopping, dining, and entertainment options provide everything you need. Zoned for the highly regarded Keller ISD, this home is a fantastic opportunity for those seeking both space and versatility.
- Type:
- Single Family
- Sq.Ft.:
- 1,073
- Status:
- Active
- Beds:
- 3
- Lot size:
- 0.16 Acres
- Year built:
- 1982
- Baths:
- 1.00
- MLS#:
- 20788280
- Subdivision:
- Summerfields Add
ADDITIONAL INFORMATION
Beautifully updated single story home nestled in the sought-after Summerfields Community of Ft Worth and within the highly esteemed Keller ISD, featuring vaulted ceilings, a cozy wood burning fireplace, fresh paint outside, LVP floors throughout, SS appliances, new light fixtures and new kitchen countertops. This charming home boasts 3 bedrooms, a bathroom with new tiled shower, and a spacious living room, perfect for effortless entertaining. Outside you will find a generous sized back yard with plenty of room for play and a patio great for relaxing and enjoying the outdoors. Ideal location! Within walking distance to Summerbrook Park and Fossil Hill Middle school and in proximity to the new HEB and Alliance Town Center where you will enjoy the many dining, shopping and entertainment options.
- Type:
- Single Family
- Sq.Ft.:
- 3,430
- Status:
- Active
- Beds:
- 4
- Lot size:
- 0.17 Acres
- Year built:
- 2021
- Baths:
- 4.00
- MLS#:
- 20787427
- Subdivision:
- Pheasant Xing
ADDITIONAL INFORMATION
Step into this elegant 4 bedroom, 3.5 bathroom haven featuring a covered front patio with a beautifully landscaped yard, a main-level primary ensuite with a downstairs office and formal dining area. The inviting living room is adorned with a striking floor to ceiling stone fireplace, perfect for cozy evenings. The kitchen is a chef's dream with granite countertops, an island, ample cabinet space, and a charming breakfast nook overlooking the big backyard. Upstairs, discover three additional bedrooms, two full baths, a spacious game room ideal for entertaining, and a media room for cinematic experiences. Step out onto the balcony to savor peaceful mornings with a cup of coffee. The expansive backyard, meticulously maintained and backing onto an open field, offers serenity and privacy. This home is a sanctuary of comfort and style.
- Type:
- Single Family
- Sq.Ft.:
- 1,321
- Status:
- Active
- Beds:
- 3
- Lot size:
- 0.14 Acres
- Year built:
- 1938
- Baths:
- 2.00
- MLS#:
- 20785897
- Subdivision:
- Vickery Southeast Add
ADDITIONAL INFORMATION
Discover this fully renovated 3-bedroom, 2-bathroom gem. Perfectly located just minutes from vibrant shops and restaurants, this home offers both convenience and charm. With its fresh updates and inviting design, itâ??s an excellent choice for first-time homebuyers or investors looking for a ready-to-go property. The property boasts a well-sized backyard, perfect for outdoor gatherings, gardening, or simply relaxing in your own private space. Inside, the home features a functional layout and modern touches that make it stand out. Whether you're starting your homeownership journey or adding to your investment portfolio, this property delivers exceptional value in a great location. Donâ??t miss your opportunity to own this cute, move-in-ready homeâ??schedule your showing today!
- Type:
- Single Family
- Sq.Ft.:
- 1,480
- Status:
- Active
- Beds:
- 3
- Lot size:
- 0.14 Acres
- Year built:
- 1942
- Baths:
- 2.00
- MLS#:
- 20783302
- Subdivision:
- Worth Heights Add
ADDITIONAL INFORMATION
Welcome to this beautifully updated 3-bedroom, 2-bathroom home in a prime Fort Worth location! This move-in-ready gem features updated finishes throughout, offering the perfect blend of comfort and convenience. The spacious living areas are filled with natural light, highlighting the sleek updates, including fresh flooring, contemporary fixtures, and a newly renovated kitchen with new countertops and stainless steel range. The home boasts three generously sized bedrooms, including a master suite with its own private bathroom for added privacy. The second bathroom has also been updated, providing a fresh, modern look. Outside, you'll enjoy a low-maintenance yard with plenty of space for outdoor activities or relaxing in the Texas sunshine. Situated with easy access to local attractions, this home is just minutes from the vibrant downtown Fort Worth area, as well as top-rated restaurants, shopping, parks, and entertainment options. Whether you're enjoying a day at the Stockyards, visiting the Fort Worth Zoo, or exploring the cultural district, you'll be just a short drive from it all. Don't miss the opportunity to make this updated, centrally located home your own. Schedule a showing today!!
- Type:
- Single Family
- Sq.Ft.:
- 1,360
- Status:
- Active
- Beds:
- 3
- Lot size:
- 0.17 Acres
- Year built:
- 1956
- Baths:
- 1.00
- MLS#:
- 20781122
- Subdivision:
- Sabine Place Add
ADDITIONAL INFORMATION
Discover a charming three bedroom, one bathroom home with immense potential. This home features 2 living areas, a generous kitchen with lots of cabinets and a dining space. Enjoy a serene, fully fenced-in backyard perfect for entertaining, complete with a storage room. The property includes ample fenced in parking. This well-loved home is being SOLD AS IS, offering a wonderful opportunity to customize to your taste.
- Type:
- Single Family
- Sq.Ft.:
- 1,515
- Status:
- Active
- Beds:
- 3
- Lot size:
- 0.14 Acres
- Year built:
- 2022
- Baths:
- 2.00
- MLS#:
- 20776404
- Subdivision:
- Primrose Xing Ph 5
ADDITIONAL INFORMATION
Welcome to 6417 Becker Avenue! This stunning home blends modern comforts with timeless charm. Boasting 1,515 square feet, this 3 bedroom, 2 bathroom residence offers an inviting open floor plan, perfect for both entertaining and everyday living. The heart of the home is the gourmet kitchen, featuring sleek granite countertops, newer GE appliances, and ample storage. The spacious living area is bathed in natural light, creating a warm and welcoming atmosphere. The primary suite is a private retreat with en-suite bathroom and generous walk-in closet. Additional bedrooms provide flexibility for a growing family, guests, or a home office. Step outside to the backyard oasis, complete with a patio ideal for outdoor gatherings. Upgrades include 10'x12' concrete patio, 3'x5' concrete pad for trash cans, ceiling fans in primary, living, and guest room, permanent overhead garage storage, new touch-less kitchen faucet, accent wall in primary bathroom with hooks, accent wall in nursery, and new roof in 2022. Located in the heart of Fort Worth, this property is conveniently located near Chisholm Trail Parkway, shopping, dining and more.
- Type:
- Single Family
- Sq.Ft.:
- 2,131
- Status:
- Active
- Beds:
- 4
- Lot size:
- 0.13 Acres
- Year built:
- 2024
- Baths:
- 3.00
- MLS#:
- 20792068
- Subdivision:
- Logan Square
ADDITIONAL INFORMATION
You will want to see this two-story, four-bedroom, two-and-a-half bath home for yourself. On the main floor, enjoy an incredible open-concept layout with an abundance of natural lighting. The chef-ready kitchen includes energy-efficient Whirlpool® appliances, granite countertops, oversized wood cabinetry and a large center island. The main floor master suite showcases a stunning en-suite bathroom with a beautiful vanity, extended shower, large soaker tub and a spacious walk-in closet. In addition, this home comes with designer-selected upgrades included at no extra cost such as luxury vinyl-plank flooring, a Wi-Fi-enabled garage door opener, a programmable thermostat and more!
$395,000
14016 Zippo Way Fort Worth, TX 76052
- Type:
- Single Family
- Sq.Ft.:
- 3,224
- Status:
- Active
- Beds:
- 4
- Lot size:
- 0.23 Acres
- Year built:
- 2010
- Baths:
- 3.00
- MLS#:
- 20791867
- Subdivision:
- Sendera Ranch
ADDITIONAL INFORMATION
Welcome Home! This amazing property is located in the award winning Northwest School District and wonderful community of Sendera Ranch in HASLET, Texas! This unique floor plan offers the primary bedroom and an additional bedroom and full bathroom downstairs, perfect for a guest room, in-law suite, or nursery to name a few. The kitchen has upgraded stainless steel appliances and open to the living room. Working from home can be a breeze in this house with a large study with doors and windows with the perfect amount of natural lights. Upstairs is perfectly situated with a game room, two bedrooms, full bathroom, and walk in attic access. The tranquil backyard is perfectly situated on a greenbelt for maximum views. OPEN HOUSE, SATURDAY DECEMBER 7TH 11am-1pm
- Type:
- Single Family
- Sq.Ft.:
- 1,854
- Status:
- Active
- Beds:
- 3
- Lot size:
- 0.06 Acres
- Year built:
- 2015
- Baths:
- 4.00
- MLS#:
- 20791335
- Subdivision:
- Jh & Rw Turemans Sub
ADDITIONAL INFORMATION
- Type:
- Single Family
- Sq.Ft.:
- 1,670
- Status:
- Active
- Beds:
- 3
- Lot size:
- 0.15 Acres
- Year built:
- 2005
- Baths:
- 2.00
- MLS#:
- 20787254
- Subdivision:
- Sendera Ranch
ADDITIONAL INFORMATION
Well-maintained and charming 3-bedroom, 2-bath, single-story home in Northwest ISD! This home features an efficient layout with a spacious kitchen, pantry, and a bonus room. Recent upgrades include a New Roof 2024, a new garbage disposal, and a fully functioning Rain Bird sprinkler system. Situated in the highly sought-after Sendera Ranch Community, residents enjoy access to four parks, three pools, walking trails with exercise stations, two soccer fields, two baseball fields, a roller hockey rink, a basketball half-court, expansive greenbelts, and multiple ponds for catch-and-release fishing. Conveniently located near two elementary schools and one middle school within the community. Move-in ready and Back On Market due to the Buyer's personal reasons. Donâ??t miss the opportunity to make this house your home!
- Type:
- Single Family
- Sq.Ft.:
- 1,785
- Status:
- Active
- Beds:
- 3
- Lot size:
- 0.13 Acres
- Year built:
- 2015
- Baths:
- 2.00
- MLS#:
- 20785039
- Subdivision:
- Parr Trust
ADDITIONAL INFORMATION
Keller ISD Award wining school, two community pool and park, 3 bed rooms with office room, granite countertops, electric range,
- Type:
- Single Family
- Sq.Ft.:
- 2,792
- Status:
- Active
- Beds:
- 4
- Lot size:
- 0.16 Acres
- Year built:
- 1939
- Baths:
- 3.00
- MLS#:
- 20782922
- Subdivision:
- Bellaire Add
ADDITIONAL INFORMATION
You cannot beat the location being in Westcliff West just steps from TCU! Located across Bellaire Dr S. from the baseball fields and track. Just a 10 minute walk to Amon Carter Stadium. This home is zoned Overton Park and has a split level 4 bedrooms, 3 bathrooms, 2 living areas, a flex dinning room or office, and spacious 2 car garage. The home has many modern upgrades without losing itâ??s historical cottage charm like original hardwood flooring throughout, Tudor style, custom wood wet bar, 3 beds and 2 baths are up and 1 bed 1 bath with additional living area in finished basement. Huge master bedroom that has a fireplace and nicely updated bathroom with walk in closet. 2nd fireplace is located in the living room. Property is ready to move in!

The data relating to real estate for sale on this web site comes in part from the Broker Reciprocity Program of the NTREIS Multiple Listing Service. Real estate listings held by brokerage firms other than this broker are marked with the Broker Reciprocity logo and detailed information about them includes the name of the listing brokers. ©2024 North Texas Real Estate Information Systems
Fort Worth Real Estate
The median home value in Fort Worth, TX is $306,700. This is lower than the county median home value of $310,500. The national median home value is $338,100. The average price of homes sold in Fort Worth, TX is $306,700. Approximately 51.91% of Fort Worth homes are owned, compared to 39.64% rented, while 8.45% are vacant. Fort Worth real estate listings include condos, townhomes, and single family homes for sale. Commercial properties are also available. If you see a property you’re interested in, contact a Fort Worth real estate agent to arrange a tour today!
Fort Worth, Texas has a population of 908,469. Fort Worth is more family-centric than the surrounding county with 35.9% of the households containing married families with children. The county average for households married with children is 34.97%.
The median household income in Fort Worth, Texas is $67,927. The median household income for the surrounding county is $73,545 compared to the national median of $69,021. The median age of people living in Fort Worth is 33 years.
Fort Worth Weather
The average high temperature in July is 95.6 degrees, with an average low temperature in January of 34.9 degrees. The average rainfall is approximately 36.7 inches per year, with 1.3 inches of snow per year.


