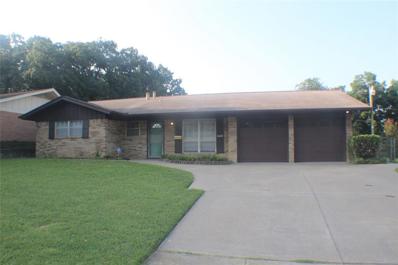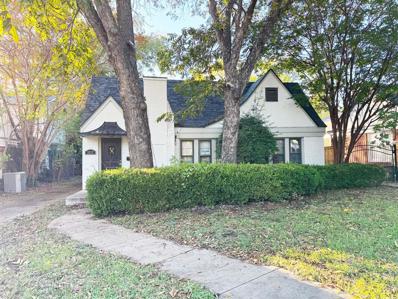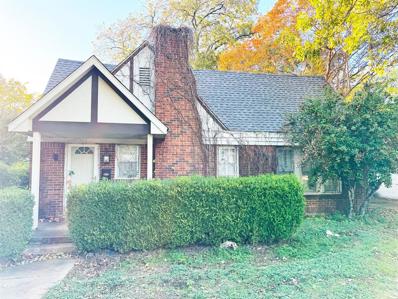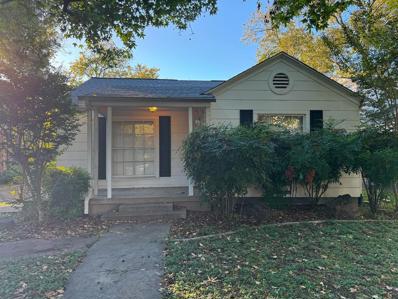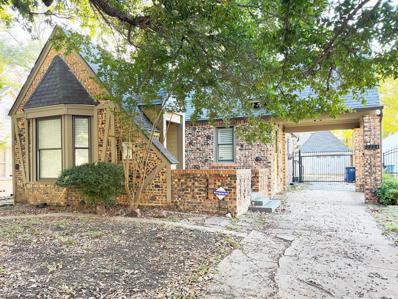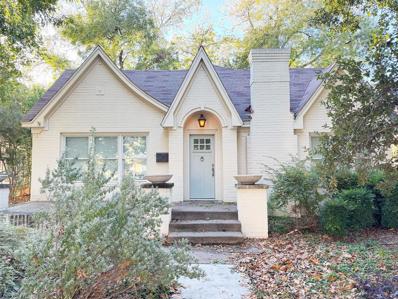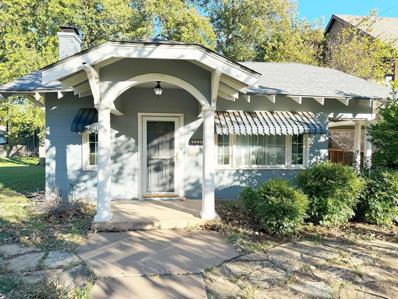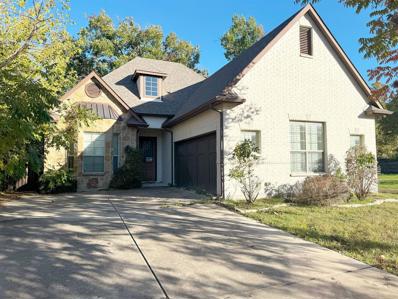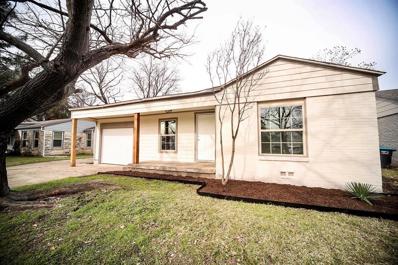Fort Worth TX Homes for Sale
- Type:
- Single Family
- Sq.Ft.:
- 1,625
- Status:
- Active
- Beds:
- 3
- Lot size:
- 0.39 Acres
- Year built:
- 1964
- Baths:
- 2.00
- MLS#:
- 20781043
- Subdivision:
- North Meadowbrook Estates
ADDITIONAL INFORMATION
OWNER FINANCING AVAILABLE!! Welcome Home! Great home in nice established neighborhood! Offers big yard and storage shed. This spacious home has 3 living areas...formal living has built in bookshelves & cabinets, large 2nd living, & enclosed, ventilated 3rd living in back. Dining area and nice kitchen with built in microwave, electric range, oven, & dishwasher. 3 bedrooms, 2 full baths, 2 car garage with washer & dryer connections and extra cabinets. Ready for move in today!! SELLER WILL CARRY THE NOTE!!
- Type:
- Single Family
- Sq.Ft.:
- 2,336
- Status:
- Active
- Beds:
- 4
- Lot size:
- 0.19 Acres
- Year built:
- 1925
- Baths:
- 3.00
- MLS#:
- 20785915
- Subdivision:
- Hillcrest Add
ADDITIONAL INFORMATION
Introducing this City of Fort Worth owned property in Central Arlington Heights! Come explore this unique opportunity to redevelop in one of Fort Worth's most iconic neighborhoods. THIS PROPERTY WILL BE SOLD AS-IS AND SUBJECT TO CONDITIONS AND RESTRICTIONS. A sellerâs disclosure will not be provided. The property must be marketed for a minimum of ninety (90) days, therefore offers should be submitted prior to February 28, 2025. The property must be sold to the buyer who submits the highest cash offer. All offers are subject to approval by the Fort Worth City Council in a public meeting. A signed Waiver, Release, and Indemnity Agreement with the City of Fort Worth is required for every individual planning to tour the property 24 hours prior to a tour. Property tours will be provided on Tuesdays or Thursdays, subject to listing agent's availability, or contact your agent.
- Type:
- Single Family
- Sq.Ft.:
- 1,916
- Status:
- Active
- Beds:
- 4
- Lot size:
- 0.19 Acres
- Year built:
- 1934
- Baths:
- 2.00
- MLS#:
- 20785905
- Subdivision:
- Hillcrest Add
ADDITIONAL INFORMATION
Introducing this City of Fort Worth owned property in Central Arlington Heights! Come explore this unique opportunity to redevelop in one of Fort Worth's most iconic neighborhoods. THIS PROPERTY WILL BE SOLD AS-IS AND SUBJECT TO CONDITIONS AND RESTRICTIONS. A sellerâs disclosure will not be provided. The property must be marketed for a minimum of ninety (90) days, therefore offers should be submitted prior to February 28, 2025. The property must be sold to the buyer who submits the highest cash offer. All offers are subject to approval by the Fort Worth City Council in a public meeting. A signed Waiver, Release, and Indemnity Agreement with the City of Fort Worth is required for every individual planning to tour the property 24 hours prior to a tour. Property tours will be provided on Tuesdays or Thursdays, subject to listing agent's availability, or contact your agent.
- Type:
- Single Family
- Sq.Ft.:
- 1,302
- Status:
- Active
- Beds:
- 2
- Lot size:
- 0.19 Acres
- Year built:
- 1942
- Baths:
- 2.00
- MLS#:
- 20785895
- Subdivision:
- Hillcrest Add
ADDITIONAL INFORMATION
Introducing this City of Fort Worth owned property in Central Arlington Heights! Come explore this unique opportunity to redevelop in one of Fort Worth's most iconic neighborhoods. THIS PROPERTY WILL BE SOLD AS-IS AND SUBJECT TO CONDITIONS AND RESTRICTIONS. A sellerâs disclosure will not be provided. The property must be marketed for a minimum of ninety (90) days, therefore offers should be submitted prior to February 28, 2025. The property must be sold to the buyer who submits the highest cash offer. All offers are subject to approval by the Fort Worth City Council in a public meeting. A signed Waiver, Release, and Indemnity Agreement with the City of Fort Worth is required for every individual planning to tour the property 24 hours prior to a tour. Property tours will be provided on Tuesdays or Thursdays, subject to listing agent's availability, or contact your agent.
- Type:
- Single Family
- Sq.Ft.:
- 1,153
- Status:
- Active
- Beds:
- 2
- Lot size:
- 0.19 Acres
- Year built:
- 1934
- Baths:
- 1.00
- MLS#:
- 20785882
- Subdivision:
- Hillcrest Add
ADDITIONAL INFORMATION
Introducing this City of Fort Worth owned property in Central Arlington Heights! Come explore this unique opportunity to redevelop in one of Fort Worth's most iconic neighborhoods. THIS PROPERTY WILL BE SOLD AS-IS AND SUBJECT TO CONDITIONS AND RESTRICTIONS. A sellerâs disclosure will not be provided. The property must be marketed for a minimum of ninety (90) days, therefore offers should be submitted prior to February 28, 2025. The property must be sold to the buyer who submits the highest cash offer. All offers are subject to approval by the Fort Worth City Council in a public meeting. A signed Waiver, Release, and Indemnity Agreement with the City of Fort Worth is required for every individual planning to tour the property 24 hours prior to a tour. Property tours will be provided on Tuesdays or Thursdays, subject to listing agent's availability, or contact your agent.
- Type:
- Single Family
- Sq.Ft.:
- 3,890
- Status:
- Active
- Beds:
- 2
- Lot size:
- 0.19 Acres
- Year built:
- 1927
- Baths:
- 2.00
- MLS#:
- 20785874
- Subdivision:
- Hillcrest Add
ADDITIONAL INFORMATION
Introducing this City of Fort Worth owned property in Central Arlington Heights! Come explore this unique opportunity to redevelop in one of Fort Worth's most iconic neighborhoods. THIS PROPERTY WILL BE SOLD AS-IS AND SUBJECT TO CONDITIONS AND RESTRICTIONS. A sellerâs disclosure will not be provided. The property must be marketed for a minimum of ninety (90) days, therefore offers should be submitted prior to February 28, 2025. The property must be sold to the buyer who submits the highest cash offer. All offers are subject to approval by the Fort Worth City Council in a public meeting. A signed Waiver, Release, and Indemnity Agreement with the City of Fort Worth is required for every individual planning to tour the property 24 hours prior to a tour. Property tours will be provided on Tuesdays or Thursdays, subject to listing agent's availability, or contact your agent.
- Type:
- Single Family
- Sq.Ft.:
- 1,513
- Status:
- Active
- Beds:
- 2
- Lot size:
- 0.19 Acres
- Year built:
- 1923
- Baths:
- 1.00
- MLS#:
- 20785859
- Subdivision:
- Hillcrest Add
ADDITIONAL INFORMATION
Introducing this City of Fort Worth owned property in Central Arlington Heights! Come explore this unique opportunity to redevelop in one of Fort Worth's most iconic neighborhoods. THIS PROPERTY WILL BE SOLD AS-IS AND SUBJECT TO CONDITIONS AND RESTRICTIONS. A sellerâs disclosure will not be provided. The property must be marketed for a minimum of ninety (90) days, therefore offers should be submitted prior to February 28, 2025. The property must be sold to the buyer who submits the highest cash offer. All offers are subject to approval by the Fort Worth City Council in a public meeting. A signed Waiver, Release, and Indemnity Agreement with the City of Fort Worth is required for every individual planning to tour the property 24 hours prior to a tour. Property tours will be provided on Tuesdays or Thursdays, subject to listing agent's availability, or contact your agent.
- Type:
- Single Family
- Sq.Ft.:
- 2,121
- Status:
- Active
- Beds:
- 3
- Lot size:
- 0.19 Acres
- Year built:
- 2012
- Baths:
- 2.00
- MLS#:
- 20785854
- Subdivision:
- Hillcrest Add
ADDITIONAL INFORMATION
Introducing this City of Fort Worth owned property in Central Arlington Heights! Come explore this unique opportunity to redevelop in one of Fort Worth's most iconic neighborhoods. THIS PROPERTY WILL BE SOLD AS-IS AND SUBJECT TO CONDITIONS AND RESTRICTIONS. A sellerâs disclosure will not be provided. The property must be marketed for a minimum of ninety (90) days, therefore offers should be submitted prior to February 28, 2025. The property must be sold to the buyer who submits the highest cash offer. All offers are subject to approval by the Fort Worth City Council in a public meeting. A signed Waiver, Release, and Indemnity Agreement with the City of Fort Worth is required for every individual planning to tour the property 24 hours prior to a tour. Property tours will be provided on Tuesdays or Thursdays, subject to listing agent's availability, or contact your agent.
- Type:
- Single Family
- Sq.Ft.:
- 2,152
- Status:
- Active
- Beds:
- 4
- Lot size:
- 0.19 Acres
- Year built:
- 1932
- Baths:
- 2.00
- MLS#:
- 20780485
- Subdivision:
- Hillcrest Add
ADDITIONAL INFORMATION
PLEASE READ: Introducing this City of Fort Worth owned property in Central Arlington Heights! Come explore this unique opportunity to redevelop in one of Fort Worth's most iconic neighborhoods. THIS PROPERTY WILL BE SOLD AS-IS AND SUBJECT TO CONDITIONS AND RESTRICTIONS. This home is in a City Flood Risk Area (CFRA) (non-FEMA flood zone) and must be either raised 2 feet over the base flood grade or demolished. If demolished, it must be turned into green space or can be rebuilt, but must also abide by the elevation requirements set by the city and new drainage easements. A sellerâ??s disclosure will not be provided. The property must be marketed for a minimum of ninety (90) days, therefore offers should be submitted prior to February 28, 2025. The property must be sold to the buyer who submits the highest cash offer. All offers are subject to approval by the Fort Worth City Council in a public meeting. Contact the listing agent or your own agent and ask for a copy of the city's project summary. A signed Waiver, Release, and Indemnity Agreement with the City of Fort Worth is required for every individual planning to tour the property 24 hours prior to a tour. Property tours will be provided on Tuesdays, subject to listing agent's availability, or contact your agent. * For more information about this project, scan the QR code on the last photo of this listing.
- Type:
- Single Family
- Sq.Ft.:
- 1,371
- Status:
- Active
- Beds:
- 3
- Lot size:
- 0.21 Acres
- Year built:
- 1949
- Baths:
- 2.00
- MLS#:
- 20787774
- Subdivision:
- Windsor Place Add
ADDITIONAL INFORMATION
Welcome to this charming 3 bedroom, 2 bathroom home nestled in the heart of Fort Worth. Offering a comfortable 1371 sqft of living space, this property provides both style & convenience. The neatly appointed interiors are matched by a generous lot size that cultivates both privacy and ample outdoor entertainment possibilities. Enjoy weekends exploring nearby parks or shopping at University Park Village, all easily accessible. This residence not only promises a delightful living environment but also offers potential rental income, making it an excellent investment. Priced to sell, this home stands as an ideal choice for both first-time homebuyers or seasoned investors alike. Donât miss the opportunity to own this lovely piece of Fort Worth real estate.
- Type:
- Single Family
- Sq.Ft.:
- 1,682
- Status:
- Active
- Beds:
- 3
- Lot size:
- 0.18 Acres
- Year built:
- 2005
- Baths:
- 2.00
- MLS#:
- 20785623
- Subdivision:
- Trail Ridge Estates
ADDITIONAL INFORMATION
Nestled on a quiet court, this charming 3-bedroom, 2-bathroom home offers the perfect blend of comfort and convenience. Featuring a split-bedroom layout for added privacy, this home boasts an open floor plan that seamlessly connects the living, dining, and kitchen areas, creating an inviting and spacious environment ideal for both daily living and entertaining. The well-appointed primary suite is a standout, featuring dual vanities in the ensuite, a luxurious soaking tub, separate shower, and an oversized walk-in closet. Step outside to the private back patio, where you'll find a relaxing new in 2022 hot tubâ??perfect for unwinding under the stars or enjoying a quiet moment of relaxation. The two-car garage provides ample storage, while an additional shed in the backyard offers even more space for tools, equipment, or hobbies. Enjoy the added benefit of no HOA, giving you freedom and flexibility, all while being conveniently located close to major highways, shopping, schools, and dining options. This home truly offers the ideal combination of comfort, style, and location. Donâ??t miss the opportunity to make this delightful property your new home!
- Type:
- Single Family
- Sq.Ft.:
- 1,068
- Status:
- Active
- Beds:
- 3
- Lot size:
- 0.15 Acres
- Year built:
- 1926
- Baths:
- 1.00
- MLS#:
- 20787745
- Subdivision:
- Highland Park Add
ADDITIONAL INFORMATION
Welcome to this Remodeled, Corner Lot Home, 3 Bedrooms, 1 Bath, kitchen, Dining area and Living room on an open space, plus utility room. House is gated and fenced all around. Spacious backyard, perfect for gatherings. Close to major freeways and just minutes from Downtown Fort Worth.
$1,300,000
8248 Meadowbrook Drive Fort Worth, TX 76120
- Type:
- Single Family
- Sq.Ft.:
- 5,582
- Status:
- Active
- Beds:
- 5
- Lot size:
- 2.23 Acres
- Year built:
- 1956
- Baths:
- 6.00
- MLS#:
- 20786690
- Subdivision:
- Tzu Chi Add
ADDITIONAL INFORMATION
Nestled on 2.23 private acres spanning two lots, this unique home is a rare find. Originally built in 1956, it has been thoughtfully expanded and updated, with most of the current square footage added in 2010. The main living room features soaring 16-foot ceilings, creating a grand and airy atmosphere. The open-concept design seamlessly connects the living, dining, and kitchen areas, offering a versatile space perfect for entertaining or everyday use. The expansive floorplan includes generously sized rooms with ample flexibility, ideal for multigenerational living. The oversized 41x22 three-car garage, complete with a workshop area, provides plenty of room for vehicles, projects, and storage. Outdoors, the gated entrance and lush landscaping offer privacy and tranquility, creating your own secluded retreat. The property boasts endless entertainment possibilities, featuring a basketball court and ample room to build a pool, tennis court, or other recreational amenities. Lovingly maintained over the years, this home is more than just a residenceâitâs a sanctuary. Whether youâre looking for space to spread out, host loved ones, or simply enjoy the beauty of nature, this exceptional home delivers. Walking distance to shopping and dining options and I-30 access. Donât miss your chance to own this rare gem. A full appraisal report from June 2024 is available for your review, offering peace of mind and insight into the incredible value of this extraordinary home. Some photos have been virtually staged.
- Type:
- Single Family
- Sq.Ft.:
- 1,476
- Status:
- Active
- Beds:
- 3
- Lot size:
- 0.14 Acres
- Year built:
- 2024
- Baths:
- 2.00
- MLS#:
- 20787666
- Subdivision:
- Summer Crest
ADDITIONAL INFORMATION
MLS# 20787666 - Built by Landsea Homes - Ready Now! ~ This charming one-story home at 10332 Tapioca Street offers a thoughtfully designed floor plan with 3 bedrooms, 2 baths, and a 2-car garage. The spacious family room opens to a cozy nook and a modern kitchen with an island and pantry, making it perfect for daily living and entertaining. The private primary suite includes a large walk-in closet and a well-appointed primary bath for ultimate relaxation. Two additional bedrooms with walk-in closets share a full bath and have easy access to the utility room across the hall, creating ideal spaces for everyone. With a covered patio, this home combines comfort and style for a relaxed lifestyle.
- Type:
- Single Family
- Sq.Ft.:
- 2,938
- Status:
- Active
- Beds:
- 5
- Lot size:
- 0.13 Acres
- Year built:
- 2024
- Baths:
- 4.00
- MLS#:
- 20787699
- Subdivision:
- Madero
ADDITIONAL INFORMATION
MLS# 20787699 - Built by Trophy Signature Homes - October completion! ~ Perennially popular, the Masters boasts everything you could want in a home and more. Offering even more space, the five-bedroom design is sure to be the go-to home for holiday dinners with a family room large enough to provide for abundant seating. The island kitchen is equipped for cooking in full swing, turning out everything from canapes to a turkey with all the trimmings. Boasting a game and media room, the upstairs is an entertainer's paradise. If you don't need all five bedrooms, it's easy to turn one or two into a home office.
- Type:
- Single Family
- Sq.Ft.:
- 3,121
- Status:
- Active
- Beds:
- 5
- Lot size:
- 0.13 Acres
- Year built:
- 2024
- Baths:
- 3.00
- MLS#:
- 20787694
- Subdivision:
- Madero
ADDITIONAL INFORMATION
MLS# 20787694 - Built by Trophy Signature Homes - Ready Now! ~ The Winters plan is tailored to fulfill your requirements currently and for the long term. With five bedrooms, everyone enjoys their own space, accompanied by three bathrooms for added convenience. Impress your guests as you entertain at the central island in the kitchen, seamlessly flowing into the breakfast nook and family room. Meanwhile, guests can enjoy their own entertainment in the game room and media room. The primary suite boasts an outstanding walk-in closet for added luxury!
- Type:
- Single Family
- Sq.Ft.:
- 3,064
- Status:
- Active
- Beds:
- 5
- Lot size:
- 0.19 Acres
- Year built:
- 2024
- Baths:
- 3.00
- MLS#:
- 20787644
- Subdivision:
- Mockingbird Estates Add
ADDITIONAL INFORMATION
This stunning two-story home offers an abundance of space and natural light. The impressive double-height ceilings in the living room create a grand first impression, filling the space with airiness and light. The open concept design flows seamlessly into the dining area, making it perfect for entertaining or family gatherings. With 5 spacious bedrooms, thereâs plenty of room for family and guests, while the two additional living areas provide versatile spaces for relaxation, play, or work. The home includes 3 full baths, each thoughtfully designed with modern finishes and plenty of storage. Step outside to the oversized patio, complete with a cozy fireplace, ideal for cool evenings and outdoor entertaining. The backyard is a private oasis, featuring fruit trees and no neighbors behind, ensuring peace, privacy, and a serene environment. This home offers the perfect balance of luxury, comfort, and tranquility.
- Type:
- Single Family
- Sq.Ft.:
- 1,850
- Status:
- Active
- Beds:
- 3
- Lot size:
- 0.23 Acres
- Year built:
- 1966
- Baths:
- 2.00
- MLS#:
- 20787639
- Subdivision:
- Carol Oaks Add
ADDITIONAL INFORMATION
This property has been recently updated and is a must see to appreciate the recent upgrades. This home features a recently updated kitchen and bathroom. The large living room and dining areas are perfect for entertaining. Garage is deigned for a workshop and the front and back yards boasts many mature trees. Downtown Fort Worth and the popular entertainment and arts area Magnolia District are a short 10 minute drive.
- Type:
- Single Family
- Sq.Ft.:
- 1,454
- Status:
- Active
- Beds:
- 3
- Lot size:
- 0.19 Acres
- Year built:
- 1978
- Baths:
- 2.00
- MLS#:
- 20787342
- Subdivision:
- Summerfields Add
ADDITIONAL INFORMATION
Welcome home to this beautifully updated house on an amazing corner lot! New light wood-look tile throughout giving it a clean and welcoming feel. The kitchen has been completely updated with new shaker style cabinets, granite countertops, and beautiful backsplash just waiting for someone to make home cooked meals. The large dining area is open to the kitchen, living room and an incredible extra living area with a private exit to the backyard. The main living room has a vaulted ceiling with an impressive fireplace for you to cozy up to. The split floorplan has the primary bedroom separate from the other bedrooms with a beautifully remodeled ensuite bathroom with a large walk in shower. The other two bedrooms are off of the living room with access to another newly remodeled bathroom. You get to enjoy an oversized backyard with a large covered deck and storage shed. This is the place to sit back and relax on a nice afternoon and feel like you've finally found your perfect home!
- Type:
- Single Family
- Sq.Ft.:
- 3,283
- Status:
- Active
- Beds:
- 4
- Lot size:
- 0.19 Acres
- Year built:
- 1997
- Baths:
- 4.00
- MLS#:
- 20746647
- Subdivision:
- Hulen Bend Estates
ADDITIONAL INFORMATION
MULTIPLE OFFERS RECEIVED. HIGHEST AND BEST DUE SATURDAY 12-14-24 AT 5 PM. Beautifully appointed and recently updated home in a community focused South Fort Worth neighborhood. New $25,000 roof Fall 2024. Discover a charming Hulen Bend Estates home on a quiet tree lined street near the Medical District. Owners enjoy exclusive neighborhood amenities including a private pool, dog park, picnic area and playground that is sure to delight everyone in your family. Chisolm Trail Parkway and major highway proximity provide quick commute no matter where you work, unless of course you want to work from your private home office. Your friends and family will be welcomed by the spacious front porch, perfect for a relaxing morning coffee while you say hello to your new neighbors. Home has gorgeous engineered and hardwood-like tile floors, gas fireplace, and open floor plan with large rooms and high ceilings. The eat in kitchen opens to the light filled breakfast and living areas with tall ceilings and stylish windows. The first-floor master suite includes a bonus seating area. The second floor includes a central playroom and three ample bedrooms. Out back is a spacious private oasis with a large vaulted patio, modern concrete accents and low maintenance plants. Relax in the large hot tub or enjoy the resort-style pool complete with pool slide sure to delight kids or kids at heart. Home is ready to entertain for the holidays. Please see Offer Instructions. HOA bills $300 semiannually for total HOA annual dues of $600.
- Type:
- Single Family
- Sq.Ft.:
- 1,906
- Status:
- Active
- Beds:
- 3
- Lot size:
- 0.29 Acres
- Year built:
- 1952
- Baths:
- 3.00
- MLS#:
- 20787336
- Subdivision:
- Glen Garden Add
ADDITIONAL INFORMATION
Your Mid-Century Modern dream has come to life. Renovated with today's efficient lifestyle in mind, this 3 bedroom, 3 FULL bathroom home boasts over 1900 square feet and is bright, airy, and ready to move in. Complete with New HVAC, tankless water heater, original hardwoods and a primary suite that's perfect for a king, queen or both. With multi-generational living in mind, this home is also perfect for an individual and especially a growing family. The pictures don't do the home justice; you must see this in person! This style of MCM home is highly desirable and is the perfect home situated in the perfect neighborhood to start your generational wealth portfolio. The home qualifies for special incentives through the Community Reinvestment Act with no investor restrictions.
- Type:
- Single Family
- Sq.Ft.:
- 1,802
- Status:
- Active
- Beds:
- 3
- Lot size:
- 0.16 Acres
- Year built:
- 1938
- Baths:
- 2.00
- MLS#:
- 20782262
- Subdivision:
- North Fort Worth
ADDITIONAL INFORMATION
Unlock the potential of this 1930s classic! 3-2 Two-Story and 1802 Square Feet this home is Bursting with character and timeless charm and offers the perfect canvas to make your mark. With solid bones and original details waiting to shine, itâ??s ready for you to update with your own unique style and vision. Located in North Fort Worth, this property with lots of history and is ideal for those looking to create a home that blends vintage appeal with modern flair. Downstairs Primary Bedroom and a secondary Bedroom is separated by a Jack n Jill Bathroom. Large living space is open to the Dining room. Window above the sink in the kitchen affords for tons of natural light in that space. Upstairs offers a large living space and 1 Bedroom with WI closet and a separate bathroom. Storage-Utility could possibly be changed back to two car garage. Lot is spacious and fenced. Close to all the fun shopping and restaurants in N Fort Worth.The house is conveniently located just 1.8 miles from the iconic Stockyards, offering easy access to vibrant Western culture, entertainment, dining, and shopping options.
- Type:
- Single Family
- Sq.Ft.:
- 5,179
- Status:
- Active
- Beds:
- 5
- Lot size:
- 1.02 Acres
- Year built:
- 2013
- Baths:
- 4.00
- MLS#:
- 20772134
- Subdivision:
- Lake Ridge Add
ADDITIONAL INFORMATION
Custom brick and stone built by Torrey Moncrief, this stunning one-story home is perched on hill in the desirable Lake Ridge Estates in close proximity to Benbrook Lake recreational areas. The expansive property features an oversized ADA accessible casita apartment with kitchen which could function as an independent guest home, a detached office or entertainment space. The smartly designed floor plan features a large open kitchen with high-end appliances, custom cabinetry and double granite islands for convenient entertaining. The enclosed sunroom adds additional living space, while a side bedroom features a separate entry, for a potential office space. The generously sized bedrooms are appointed with crown molding, custom closets and window treatments, where the primary suite features a Tre ceiling and large en-suite with double vanities and soaking tub. The above ground pool has been meticulously maintained and there is a storage shed for your garden tools and circle driveway for easy access parking. 3D tour available online!
- Type:
- Single Family
- Sq.Ft.:
- 1,440
- Status:
- Active
- Beds:
- 4
- Lot size:
- 0.17 Acres
- Year built:
- 2019
- Baths:
- 2.00
- MLS#:
- 20784538
- Subdivision:
- Eastwood 4th & 5th Filing Add
ADDITIONAL INFORMATION
Beautiful LIKE NEW craftsman style home! This home was built in 2019! 4 bedrooms and 2 baths with NO CARPET throughout. Spacious open floor plan with a lot of light and a backyard meant for entertaining! Very rare to find a 4 bedroom home, semi-new home at this price. Will not last long! Buyer and buyer's agent make sure to verify all measurements, dimensions, and all other information within.
- Type:
- Single Family
- Sq.Ft.:
- 1,702
- Status:
- Active
- Beds:
- 3
- Lot size:
- 0.15 Acres
- Year built:
- 2024
- Baths:
- 2.00
- MLS#:
- 20781115
- Subdivision:
- Stallcups Third Filing Add
ADDITIONAL INFORMATION
Welcome to your dream home at 2144 R.W. Bivens Lane, a stunning new construction nestled in the heart of Fort Worth, TX. This modern luxury home boasts an open-concept design, offering 3 spacious bedrooms and 2 beautifully appointed bathrooms, perfect for families or those seeking a contemporary retreat. Step inside to discover a thoughtfully designed floor plan flooded with natural light. The chef-inspired kitchen is a showstopper, featuring sleek quartz countertops, custom cabinetry, stainless steel appliances, and a generous center island that flows seamlessly into the living and dining spacesâ??ideal for entertaining or relaxing evenings at home. The primary suite is a private oasis with a spa-like bathroom, including dual vanities, a large walk-in shower, and a roomy closet. Two additional bedrooms provide versatility for guests, a home office, or hobbies. Situated on a generous lot, this home includes a two-car attached garage and a low-maintenance yard, perfect for enjoying the Texas sunshine. Its prime location offers easy access to downtown Fort Worth, shopping, dining, and entertainment, while maintaining a peaceful, residential charm. *Seller is offering 5k towards Buyers concessions with accepted offer. **All information deemed accurate and reliable. Buyer and Buyers Agent to confirm information provided.

The data relating to real estate for sale on this web site comes in part from the Broker Reciprocity Program of the NTREIS Multiple Listing Service. Real estate listings held by brokerage firms other than this broker are marked with the Broker Reciprocity logo and detailed information about them includes the name of the listing brokers. ©2024 North Texas Real Estate Information Systems
Fort Worth Real Estate
The median home value in Fort Worth, TX is $306,700. This is lower than the county median home value of $310,500. The national median home value is $338,100. The average price of homes sold in Fort Worth, TX is $306,700. Approximately 51.91% of Fort Worth homes are owned, compared to 39.64% rented, while 8.45% are vacant. Fort Worth real estate listings include condos, townhomes, and single family homes for sale. Commercial properties are also available. If you see a property you’re interested in, contact a Fort Worth real estate agent to arrange a tour today!
Fort Worth, Texas has a population of 908,469. Fort Worth is more family-centric than the surrounding county with 35.9% of the households containing married families with children. The county average for households married with children is 34.97%.
The median household income in Fort Worth, Texas is $67,927. The median household income for the surrounding county is $73,545 compared to the national median of $69,021. The median age of people living in Fort Worth is 33 years.
Fort Worth Weather
The average high temperature in July is 95.6 degrees, with an average low temperature in January of 34.9 degrees. The average rainfall is approximately 36.7 inches per year, with 1.3 inches of snow per year.
