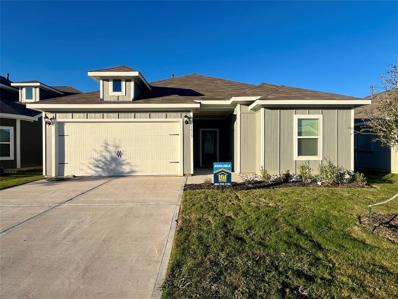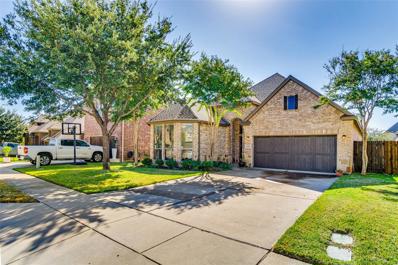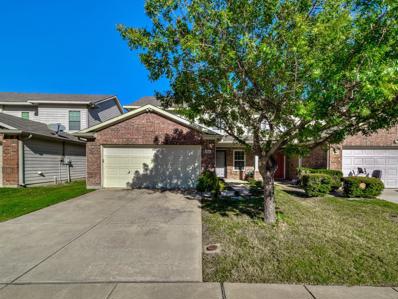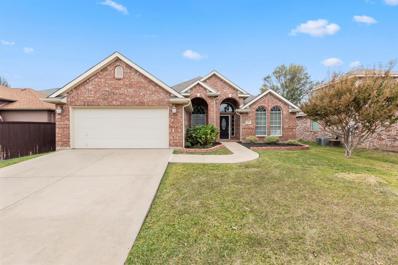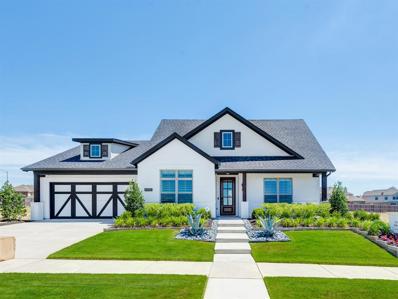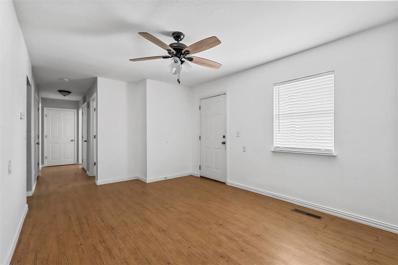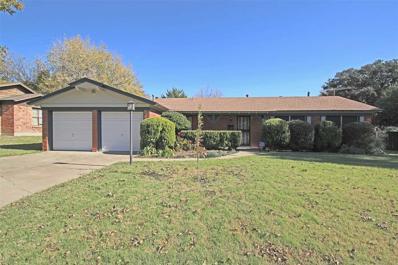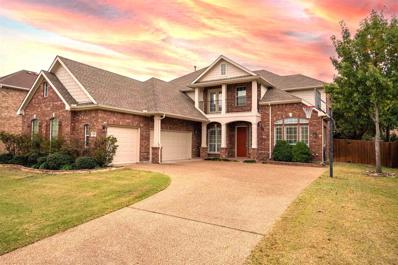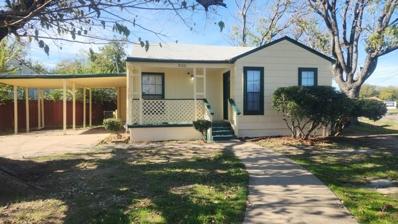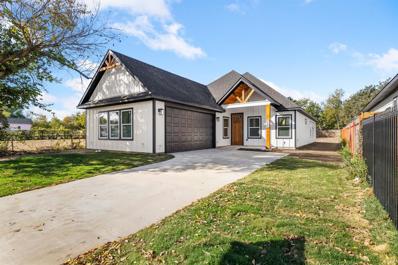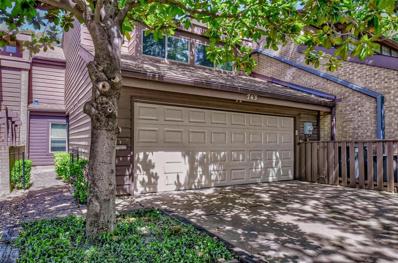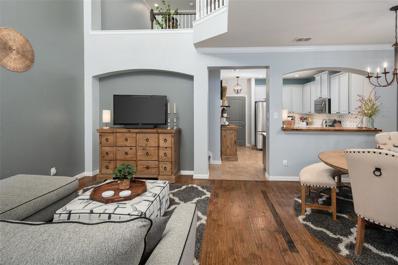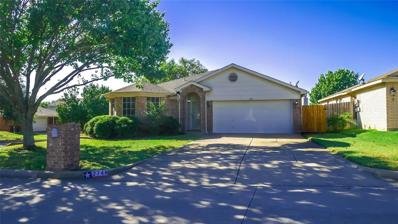Fort Worth TX Homes for Sale
- Type:
- Single Family
- Sq.Ft.:
- 1,724
- Status:
- Active
- Beds:
- 4
- Lot size:
- 0.12 Acres
- Year built:
- 2024
- Baths:
- 2.00
- MLS#:
- 20789263
- Subdivision:
- Logan Square
ADDITIONAL INFORMATION
Bursting with charm, this single-story home in Fort Worth has plenty of space for your needs. This four-bedroom home features two full baths, a spacious family room, chef-ready kitchen, private master suite with an en-suite bathroom, and more. Enjoy the thoughtfully designed, open-concept layout of this home, creating the perfect space for entertaining. Additionally, this home comes with a host of impressive upgrades included at no extra cost such as energy-efficient Whirlpool® appliances, gorgeous granite countertops, designer wood cabinetry with crown molding, a Wi-Fi-enabled garage door opener and more.
- Type:
- Single Family
- Sq.Ft.:
- 3,524
- Status:
- Active
- Beds:
- 4
- Lot size:
- 0.14 Acres
- Year built:
- 2018
- Baths:
- 4.00
- MLS#:
- 20783659
- Subdivision:
- Live Oak Crk Ph 3a
ADDITIONAL INFORMATION
Luxury vs Affordability... Why choose when you can have both! If you are looking for the best priced home in the subdivision with the most upgrades, then this is YOUR home. Not only is this home priced BELOW market value, but it also has an assumable interest rate of 2.75%. Yes, you read that correctly. The difference in your payment with an interest rate that low makes this luxury home affordable. I could go on to tell you how beautiful this 3500+ sq ft home with a large primary bedroom that has his and her closets, huge quartz island and countertops, media AND game room, upstairs secondary bedroom with an ensuite, the gorgeous hand scrapped hardwood floors, and so much more. Why, when what you really want to know is how much is all of that going to cost. 2.75 % assumable rate makes a home priced below market value a no brainer to consider. Come out and see if this is the home and community you could visualize yourself pulling into. Then imagine what you could do with the savings. **2.75% interest rate is contingent upon qualifying for the assumable VA loan**
- Type:
- Single Family
- Sq.Ft.:
- 2,206
- Status:
- Active
- Beds:
- 3
- Lot size:
- 0.13 Acres
- Year built:
- 2011
- Baths:
- 2.00
- MLS#:
- 20788938
- Subdivision:
- Trinity Lakes Residential
ADDITIONAL INFORMATION
Welcome to this terrific open-concept, single-level home in the desirable Lakes of River Trails East. Quality craftsmanship shines throughout, with 10' ceilings, ceramic tile, and rich hardwood floors in all common areas. A striking see-through fireplace services both living spaces, creating warmth and an inviting ambiance for entertaining and relaxation. The custom kitchen is a chefâ??s delight, featuring granite countertops, an expansive breakfast bar, and built-in stainless-steel appliances, alongside beautiful cabinetry and a generous pantry. The den includes custom bookshelves, perfect for a cozy reading area or workspace. The primary suite offers a private sanctuary with a luxurious soaking tub, separate shower, dual sinks, and a spacious walk-in closet. Nestled in a tranquil neighborhood within the esteemed HEB School District, this home is close to parks, shopping, and schools. Enjoy serene surroundings, as the community sits adjacent to a private lake and greenbelt area, enhancing the homeâ??s peaceful setting.
- Type:
- Townhouse
- Sq.Ft.:
- 2,234
- Status:
- Active
- Beds:
- 4
- Lot size:
- 0.09 Acres
- Year built:
- 2006
- Baths:
- 3.00
- MLS#:
- 20788883
- Subdivision:
- Villages Of Chisholm Ridge Th
ADDITIONAL INFORMATION
Charming 4-Bedroom Townhome with Modern Updates and Ample Space Welcome to this beautifully maintained 4-bedroom, 2.5-bathroom townhome, perfectly designed for comfortable living and entertaining. Nestled in a desirable community, this home features a two-car garage, a welcoming front porch, and a private backyardâ??ideal for relaxing or hosting gatherings. The primary suite, conveniently located on the main floor, boasts a spacious walk-in closet and a luxurious garden tub. Upstairs, you'll find three generously sized bedrooms along with a versatile game room, perfect for family activities or a home office setup. The sellers have thoughtfully updated this home to provide modern comforts and peace of mind. New roof (2018), New HVAC system (September 2020),Replacement windows (March 2022) Upgraded water line (March 2023),New toilets in all bathrooms, Brand-new stove (October 2023), Stylish new flooring in the upstairs bathroom and downstairs common areas, including the kitchen and powder room (September 2024). With its ideal blend of functionality, style, and recent upgrades, this home is ready to meet all your needs. Schedule your tour today and make this gem your own!
- Type:
- Single Family
- Sq.Ft.:
- 1,936
- Status:
- Active
- Beds:
- 4
- Lot size:
- 0.11 Acres
- Year built:
- 2024
- Baths:
- 3.00
- MLS#:
- 20788763
- Subdivision:
- Vintage Riverside
ADDITIONAL INFORMATION
**OWNER FINANCING AVAILABLE, (NOT FOR INVESTORS) Primary Residence Buyers Only.** Discover modern living in this brand-new 4-bedroom, 2.5-bathroom home just a short walk from Trinity River Park. With 1,936 Sq Ft of space, the open floor plan creates a bright, inviting atmosphere perfect for family gatherings and entertaining. The stylish kitchen features a large island, granite countertops, and stainless steel appliances. Elegant chandeliers, designer lighting, and luxury bathroom finishes add a touch of sophistication. Remote-controlled celling fans in every room ensure comfort year-round. The double-wide garage offers ample space for cars, storage, or a home gym. Experience the perfect blend of modern style and functionality at 2700 LaSalle St, Fort Worth, TX 76111. Schedule your tour today!
- Type:
- Single Family
- Sq.Ft.:
- 2,474
- Status:
- Active
- Beds:
- 4
- Lot size:
- 0.17 Acres
- Year built:
- 2004
- Baths:
- 2.00
- MLS#:
- 20788505
- Subdivision:
- Bear Creek Vista
ADDITIONAL INFORMATION
- Type:
- Single Family
- Sq.Ft.:
- 2,822
- Status:
- Active
- Beds:
- 4
- Lot size:
- 0.23 Acres
- Year built:
- 2018
- Baths:
- 3.00
- MLS#:
- 20787698
- Subdivision:
- Talon Hill Add
ADDITIONAL INFORMATION
Welcome to your dream home! This beautifully designed modern farmhouse blends contemporary style with timeless charm, offering a perfect balance of comfort, luxury, and functionality. Built by Graham Hart, and located in the desirable neighborhood of Talon Hills, this spacious 4-bedroom, 3-bathroom home is an open concept with thoughtfully designed living space that is ideal for both family living and entertaining. The primary ensuite is a spa like getaway, and the large backyard is perfect for entertaining or enjoying with family. Schedule your private showing today and experience the beauty and charm of this exceptional property!
- Type:
- Single Family
- Sq.Ft.:
- 1,531
- Status:
- Active
- Beds:
- 3
- Lot size:
- 0.17 Acres
- Year built:
- 1955
- Baths:
- 2.00
- MLS#:
- 20785892
- Subdivision:
- Sunset Acres Add
ADDITIONAL INFORMATION
IF YOU'RE READY TO BUY, WE'RE READY TO SELL! This beautiful home offers lots of bang for the buck, and it's completely move-in ready! Nestled in the tranquil neighborhood of Burton Hills, this lovingly refurbished 1950s home stands as a testament to thoughtful design and careful craftsmanship. Recent HVAC, roof, and foundation with lifetime warranty. With elegant quartz countertops and luxury vinyl throughout, this home exudes a sense of timelessness, warmth and comfort. More than just a place to live, it's a sanctuary where you can create lasting memories with loved ones. Exceeds expectations with its understated charm and undeniable appeal. Come see this great home and make it yours today!
- Type:
- Single Family
- Sq.Ft.:
- 997
- Status:
- Active
- Beds:
- 2
- Lot size:
- 0.18 Acres
- Year built:
- 1963
- Baths:
- 1.00
- MLS#:
- 20788115
- Subdivision:
- Jinkens Heights Add
ADDITIONAL INFORMATION
Welcome to this well maintained home located on a corner lot. Just a few minutes away from Highway 820 and close to shopping and dinning. Ideal as a starter home or as an investment property. Property offers two bedrooms and a bath. The open floor plan for kitchen and dinning area is ideal for family gatherings and entertaining. The large back yard is perfect for cook outs while the corner lot offers ample parking space for visitors. Come make this home your own!
- Type:
- Single Family
- Sq.Ft.:
- 3,860
- Status:
- Active
- Beds:
- 7
- Lot size:
- 0.18 Acres
- Year built:
- 1957
- Baths:
- 4.00
- MLS#:
- 20787127
- Subdivision:
- Sunrise Add
ADDITIONAL INFORMATION
Investors and savvy buyers, donâ??t miss this rare opportunity to own a couple of duplexes in a prime Fort Worth location! Situated at 2819 Village Creek Rd, this duplex property offers 4 bedrooms and 2 full baths, Additionally, separate 2 unit duplex apartment in back, further enhancing the income-generating potential. This duplex includes: 1-bedroom with a full bath and a 2-bedroom with a full bath. Downstairs offers a full-floor space currently used for storage, with the potential to be converted into a 2-bedroom apartment with an office, kitchen, and bath, making this unit, a potential tri-plex. A perfect setup for maximizing rental income as an addition to your investment portfolio. All units are currently tenant-occupied, providing rental income. Each unit features a practical layout to meet tenant needs. While the property has not been updated, it presents great potential for those looking to renovate and add value over time. Conveniently located near major roads, schools, and local businesses, this duplex is perfectly positioned to attract long-term tenants or owner-occupants seeking affordability and space. This property is being sold as-is, and no repairs will be made. Take advantage of this chance to secure an income-generating property with plenty of future possibilities. Scheduling must be a 24 hour notice due to the property being tenant occupied.
- Type:
- Single Family
- Sq.Ft.:
- 2,082
- Status:
- Active
- Beds:
- 4
- Lot size:
- 0.15 Acres
- Year built:
- 1994
- Baths:
- 2.10
- MLS#:
- 58917696
- Subdivision:
- Park Glen Add
ADDITIONAL INFORMATION
Step into this captivating 4-bedroom, 2.5-bathroom sanctuary, where comfort meets elegance. The heart of the homeâ??your brand-new kitchenâ??shines with sleek granite countertops and pristine appliances, ideal for crafting unforgettable meals. Cozy up by the inviting fireplace, or bask in the peace of mind provided by the quality roof, free of cracks or leaks. Enjoy modern living with double-paned windows, an energy-efficient HVAC system, and an attached 2-car garage for ultimate convenience. This gem is to be delivered vacant, just waiting for you to make it your own. Located in Fort Worth, with easy access to top amenities, this home isnâ??t just a place to liveâ??itâ??s a place to thrive. Donâ??t waitâ?? schedule today and feel the magic for yourself!
- Type:
- Single Family
- Sq.Ft.:
- 1,745
- Status:
- Active
- Beds:
- 3
- Lot size:
- 0.27 Acres
- Year built:
- 1956
- Baths:
- 2.00
- MLS#:
- 20788186
- Subdivision:
- Western Hills Add
ADDITIONAL INFORMATION
This is a good, solid home that has been in the family since it was built in 1956. The family lived here, and then it was passed down to the son. The family completed the remodeling, including cabinets in the kitchen. The bathrooms were updated over the years, too. The utility was removed from the kitchen area and placed in a room built in the garage. There were many updates over the years including the HVAC was completed recently, there was foundation work completed years ago but the information wasn't shared with the son. There are two oversized living areas and one was used as an office so there is some built-ins that could be removed if the new owners need the room for another use. The linen cabinet was removed in the primary bathroom to make the 50's shower much larger. This home has been well loved and cared for as you will see as your viewing is completed. The home is accompanied by an oversized backyard with a storage building and nice trees. Some history to know, this is one of the first homes built in the neighborhood.
- Type:
- Single Family
- Sq.Ft.:
- 1,440
- Status:
- Active
- Beds:
- 3
- Lot size:
- 0.18 Acres
- Year built:
- 1975
- Baths:
- 2.00
- MLS#:
- 20789039
- Subdivision:
- Wedgwood Add
ADDITIONAL INFORMATION
Discover the potential of this 3-bedroom, 2-bathroom property nestled in a desirable Fort Worth neighborhood. Situated on a spacious lot, this home is a fantastic investment opportunity for those looking to bring their vision to life. While in need of some TLC, this fixer-upper offers a solid foundation and plenty of possibilities to create a dream home or a profitable rental property. The layout provides a practical starting point with a functional flow between the living spaces, bedrooms, and bathrooms. Conveniently located near schools, shopping, and dining, the property is perfect for buyers seeking a prime location with the potential for equity growth. Bring your creativity and tools to unlock the full potential of this diamond in the rough. Donâ??t miss outâ??this property wonâ??t last long for savvy investors or handy homeowners!
- Type:
- Single Family
- Sq.Ft.:
- 2,182
- Status:
- Active
- Beds:
- 4
- Lot size:
- 0.14 Acres
- Year built:
- 2022
- Baths:
- 3.00
- MLS#:
- 20788857
- Subdivision:
- Cibolo Hill
ADDITIONAL INFORMATION
Welcome to this 4 bed, 3 bath 2100+ total sqft home located in Cibolo Hills Subdivision in Fort Worth, TX! This home features an open-concept living room with custom-layered shades as well as an inserted custom upgraded fireplace. The well-equipped kitchen features natural stone quartz countertops and upgraded stainless steel appliances and is adjacent to the comfortable dining room. Relax in your primary bedroom with an en suite bathroom that has a generous-sized shower. Take advantage of the additional Office with a built-in desk with drawers. The large, fenced backyard with a large custom shed featuring a covered patio and a beautiful pergola which is perfect for those evening get-togethers. Donâ??t take a chance on missing out on this home; schedule your showing today!!
- Type:
- Single Family
- Sq.Ft.:
- 3,652
- Status:
- Active
- Beds:
- 4
- Lot size:
- 0.22 Acres
- Year built:
- 2005
- Baths:
- 4.00
- MLS#:
- 20785690
- Subdivision:
- Heritage Add
ADDITIONAL INFORMATION
Gorgeous, move-in ready home, situated in the highly sought-after Heritage community in the award-winning Keller ISD! Featuring a spacious floor plan with high ceilings and tons of natural light, this home offers 4 bedrooms, 3.5 bathrooms, a study, formal living room, formal dining room, family room with a fireplace and built-in entertainment center, game room, theatre room and two relaxing balconies. The kitchen boasts and island with pullout drawers, stainless steel appliances, granite countertops, double oven, a gas range and a breakfast nook. The primary bedroom is a luxurious retreat with a spa-like 5-piece ensuite bath including a freestanding tub, dual sinks, and a large walk-in closet. Sellers have taken meticulous care of this property, installing new carpet, a new downstairs HVAC system in 2023, new water heater in 2022, and a class 4 shingle roof, insulated steel garage doors, and cedar fence in 2019. This home is also close to everything you need, including tons of shopping, entertainment, dining, and major highways! Seller is offering $3K in flex credit for buyer to use as they wish. Make your appointment for a private tour today!
- Type:
- Single Family
- Sq.Ft.:
- 1,264
- Status:
- Active
- Beds:
- 2
- Lot size:
- 0.17 Acres
- Year built:
- 1947
- Baths:
- 1.00
- MLS#:
- 20784520
- Subdivision:
- Hyde-Jennings Sub
ADDITIONAL INFORMATION
Quaint 2 bedroom 1 bath home with extra lot. This cozy home is move in ready with fresh paint, new carpet and updated equipment from the new water heater to the new HVAC system. Situated on a double lot, a second home and or garage addition is possible. Located in Historical Handley and across the street from the Historical Handley church, this is a great location, close to to 820, I30 and just 7 miles from Cowboys Stadium.
- Type:
- Single Family
- Sq.Ft.:
- 1,664
- Status:
- Active
- Beds:
- 4
- Lot size:
- 0.24 Acres
- Year built:
- 2024
- Baths:
- 3.00
- MLS#:
- 20788633
- Subdivision:
- Astoria Add
ADDITIONAL INFORMATION
Welcome to this stunning modern farmhouse nestled in the heart of Fort Worth! 4 Bedroom, 2.5 bath home sitting on a quarter acre in city limits, a perfect for all the family! This home features quartz countertops, vaulted ceilings, decorative lighting, spacious closets including a large walk in inside the master room. Kitchen features an oversized island, pendant lights, shaker style cabinets, included appliances, dishwasher, range and microwave. From the outside you will see a beautiful cathedral porch, an oversized driveway, biggest thing yet this home sits on a quarter acre! If you are looking for a new construction come and check it out this weekend!
- Type:
- Townhouse
- Sq.Ft.:
- 1,978
- Status:
- Active
- Beds:
- 3
- Lot size:
- 0.09 Acres
- Year built:
- 1975
- Baths:
- 3.00
- MLS#:
- 20784932
- Subdivision:
- Woodhaven Cntry Club Estates
ADDITIONAL INFORMATION
Your Holiday Wish-list ends HERE! ~ Escape into your Townhome Oasis ~ Earn the Title of 'Host with the Most' as you Make the Most of the Cozy Living Space + Lively Dinner Party Entertainment with Ample Island Space. Unique, Open Layout Sure to Please! Meticulously Maintained Home + Meaningful Updates. Extras Include Reverse Osmosis, Water Filtration System, Oversized Garage with Insulated Door, Kitchen Undermount Lighting, + Character Brick Wall in Primary. Beautiful New Full Cedar Balcony with Wrought Iron Located on Second Floor Off the Primary Bedroom Overlooking the Private Backyard. Enjoy a Quiet Moment and your Morning Coffee with these lovely Cooler Temperatures or Your Favorite Read on the Weekend. Established Neighborhood with Lush Mature Tree Coverage. HOA Dues Cover Water, Trash Collection, Community Maintenance, Community Landscaping, Master Insurance Policy, + MOST IMPORTANTLY the Community POOL (MUCH needed Heat Relief + Benefits without Individual Responsibility). Nestled in Woodhaven Country Club Estates with Convenient Access to Major Highways, Entertainment, and Dining Options. Why Wait?! Pull the Trigger + Become a Homeowner by the NEW YEAR!
- Type:
- Single Family
- Sq.Ft.:
- 2,683
- Status:
- Active
- Beds:
- 4
- Lot size:
- 0.13 Acres
- Year built:
- 2020
- Baths:
- 3.00
- MLS#:
- 20775203
- Subdivision:
- Watersbend North
ADDITIONAL INFORMATION
Welcome to this stunning home with a beautiful stone elevation, designed to capture natural light and offer a spacious, open-concept floor planâ??perfect for entertaining. ****TWO BEDROOMS AND TWO FULL BATHS ON THE FIRST LEVEL!*** Located in a desirable Northwest ISD neighborhood, this home enjoys serene views of open green space right across the street and within walking distance of the elementary school and Trails of Fossil Creek Park. At the heart of the home is a generous kitchen featuring a large island, abundant counter space, ample cabinetry, and a pantry to meet all your storage and serving needs. Luxury vinyl plank flooring flows through the entry, living area, kitchen, and breakfast nook, combining style and durability. The family room, open to the kitchen and breakfast area, boasts a soaring ceiling and views of the backyard, filling the space with natural light. The main level includes a spacious primary suite, an additional bedroom, and a full bath. Upstairs, enjoy an oversized game room and two additional bedrooms, each with large walk-in closets and a shared Jack-and-Jill bath. Recent roof, along with a sprinkler system and gutters to enhance convenience and simplify maintenance. This home offers the perfect blend of comfort, style, and practicality in an ideal location in nearby access to I-35!
- Type:
- Single Family
- Sq.Ft.:
- 2,002
- Status:
- Active
- Beds:
- 3
- Lot size:
- 0.15 Acres
- Year built:
- 2024
- Baths:
- 2.00
- MLS#:
- 20788315
- Subdivision:
- Ventana
ADDITIONAL INFORMATION
MLS# 20788315 - Built by Trophy Signature Homes - December completion! ~ Creatively designed to accommodate the needs of everyone, the Heisman is a unique plan. The main living area is expansive, encompassing the island kitchen, dining area and family room. Invite the football team for an after-party or snuggle up for a movie as the room easily adapts to your needs. Outstanding storage capacity is another feature, with a walk-in pantry, large utility room, walk-in closet in the primary suite and extra space in the garage!
$2,700,000
5520 Dido Hicks Road Fort Worth, TX 76179
- Type:
- Other
- Sq.Ft.:
- 2,859
- Status:
- Active
- Beds:
- 3
- Lot size:
- 30 Acres
- Year built:
- 2005
- Baths:
- 3.00
- MLS#:
- 20760008
- Subdivision:
- None
ADDITIONAL INFORMATION
Discover a rare gem just minutes from downtown Fort Worth in the highly coveted Eagle Mountain Saginaw ISD â?? a breathtaking 30-acre country estate that seamlessly blends elegance with natural beauty. This unique one owner property showcases exquisite craftsmanship with hand-done woodwork moldings with impeccable craftmanship. Step inside to be greeted by the grandeur of soaring ceilings, all illuminated by large windows that offer stunning vistas of the surrounding landscape. The inviting great room is surrounded by windows leading to the backyard and courtyard. The opulent primary suite is a true retreat, complete with oversized closets, a cozy sitting area and a luxurious spa-like bath, perfect for unwinding after a long day. The charming gourmet kitchen and breakfast nook is an ideal space for casual dining and entertaining. The huge wrap around porch shows beautiful views for miles. This exceptional property is not just a homeâ??it's a lifestyle. Experience the ultimate in luxury country living, all while enjoying the convenience to Eagle Mountain Lake, Alliance area and downtown Fort Worth. Donâ??t miss this unique opportunity to own a piece of paradise! Outside city limits. ETJ
$305,000
6952 Pascal Way Fort Worth, TX 76137
- Type:
- Townhouse
- Sq.Ft.:
- 1,388
- Status:
- Active
- Beds:
- 2
- Lot size:
- 0.04 Acres
- Year built:
- 2015
- Baths:
- 3.00
- MLS#:
- 20784925
- Subdivision:
- Carrington Court Add
ADDITIONAL INFORMATION
Welcome Home! This amazing townhome combines convenience, comfort, and charm. Ideally located near shopping, restaurants. Minutes away from downtown Ft Worth, with easy access to multiple freeways. This home offers the perfect lifestyle. RARE find! 2 spacious bedrooms, 2 full baths upstairs, and a convenient powder room downstairs. This well-maintained home features tasteful updates and modern color schemes. The open-concept kitchen flows seamlessly into the large family room, making it perfect for entertaining or everyday living. Townhome features high ceilings, engineered hand-scraped wood floors in living, dining and main upstairs areas, plantation shutters and decorator touches throughout. Updated kitchen boasts quartz counter tops, designer backsplash, painted cabinets, stylish hardware, stainless appliances and over-sized walk in pantry while additional shelving in the garage offers flexible storage options for the new owner. Plus, the upstairs laundry room is perfectly positioned near the bedrooms for added convenience. Donât miss the opportunity to own this rare beauty in a prime locationâschedule your showing today!
$3,250,000
7061 The Resort Drive Fort Worth, TX 76179
- Type:
- Single Family
- Sq.Ft.:
- 4,951
- Status:
- Active
- Beds:
- 5
- Lot size:
- 1.24 Acres
- Year built:
- 2024
- Baths:
- 5.00
- MLS#:
- 20787909
- Subdivision:
- The Resort On Eagle Mountain
ADDITIONAL INFORMATION
The stunning executive home is located in highly acclaimed community -The Resort on Eagle Mountain Lake. This home backs to a canal with lake access. This fabulous home boast 5 bedrooms. Two bedrooms, including the primary are on the first floor. The first floor main living area is huge open concept that opens to the back patio with canal access. Upstairs living features huge game room and 2 additional bedrooms. This home is a must see and will not last long!
- Type:
- Single Family
- Sq.Ft.:
- 1,523
- Status:
- Active
- Beds:
- 3
- Lot size:
- 0.14 Acres
- Year built:
- 2003
- Baths:
- 2.00
- MLS#:
- 20775602
- Subdivision:
- Westview Add
ADDITIONAL INFORMATION
Welcome home to this charming 3-bedroom, 2-bathroom gem on a spacious corner lot! This property offers the perfect blend of comfort and functionality, featuring a 2-car garage and plenty of storage with walk-in closets in each bedroom. The inviting, eat-in kitchen boasts a beautiful bay window that fills the space with natural light, creating the perfect spot for morning coffee or family meals. Relax or entertain in the expansive living room, ideal for gatherings. All appliances are included, making moving in a breeze! Outside, enjoy a fully fenced backyard, providing privacy and security, along with a newer roof and gutters for peace of mind. This home is ready to welcome its next owner! Selling As-Is, seller to make no repairs.
$1,595,000
3816 Bent Elm Lane Fort Worth, TX 76109
- Type:
- Single Family
- Sq.Ft.:
- 3,777
- Status:
- Active
- Beds:
- 4
- Lot size:
- 0.29 Acres
- Year built:
- 2019
- Baths:
- 4.00
- MLS#:
- 20778571
- Subdivision:
- Edwards Ranch Riverhills Add
ADDITIONAL INFORMATION
Experience a life of balance and ease at 3816 Bent Elm Lane. This 3,777 sq ft, one-and-a-half-story home is designed for those who value not only luxury but also the irreplaceable resource of time. With 4 bedrooms and 4 baths, including a flexible detached guest suite perfect for multi-generational living, fitness, or a private office, every space invites intentional living. Step into light-filled rooms framed by custom Marvin windows, cathedral ceilings with faux beams, and refined finishes throughout. A grand hand carved Turkish front door, crafted with the same intricate design as the hand-painted Mexican tiles surrounding the pool, creates a striking entry that ties into the homeâ??s unique details. The gourmet kitchen, featuring a marble backsplash, commercial-grade cooktop, and custom touches, supports both daily life and special gatherings. Outdoors, immerse yourself in a private, low-maintenance yard complete with a heated pool and spa, both adorned with artisan tiles. The spa offers a serene retreat, while the whole pool can be heated for year-round relaxation. An oversized garage with epoxy flooring provides ample space for a home gym or workspace, combining functionality with luxurious living. With Whole Foods and REI just steps away, along with Target and Costco nearby, shopping for essentials or wellness needs is always convenient. Quick access to Clearforkâ??s upscale stores and Chisholm Trail Parkway make downtown Fort Worth's cultural attractions an effortless trip. This home is more than just a residenceâ??itâ??s a gateway to an enriched lifestyle, with access to top-rated schools like Overton Park Elementary and Country Day School. Nightly roaming security and surveillance-equipped neighborhood entries offer peace of mind. With $200,000+ in thoughtful upgrades and a community centered on health and convenience, this residence is a timeless investment in quality, comfort, and well-being.

The data relating to real estate for sale on this web site comes in part from the Broker Reciprocity Program of the NTREIS Multiple Listing Service. Real estate listings held by brokerage firms other than this broker are marked with the Broker Reciprocity logo and detailed information about them includes the name of the listing brokers. ©2024 North Texas Real Estate Information Systems
| Copyright © 2024, Houston Realtors Information Service, Inc. All information provided is deemed reliable but is not guaranteed and should be independently verified. IDX information is provided exclusively for consumers' personal, non-commercial use, that it may not be used for any purpose other than to identify prospective properties consumers may be interested in purchasing. |
Fort Worth Real Estate
The median home value in Fort Worth, TX is $306,700. This is lower than the county median home value of $310,500. The national median home value is $338,100. The average price of homes sold in Fort Worth, TX is $306,700. Approximately 51.91% of Fort Worth homes are owned, compared to 39.64% rented, while 8.45% are vacant. Fort Worth real estate listings include condos, townhomes, and single family homes for sale. Commercial properties are also available. If you see a property you’re interested in, contact a Fort Worth real estate agent to arrange a tour today!
Fort Worth, Texas has a population of 908,469. Fort Worth is more family-centric than the surrounding county with 35.9% of the households containing married families with children. The county average for households married with children is 34.97%.
The median household income in Fort Worth, Texas is $67,927. The median household income for the surrounding county is $73,545 compared to the national median of $69,021. The median age of people living in Fort Worth is 33 years.
Fort Worth Weather
The average high temperature in July is 95.6 degrees, with an average low temperature in January of 34.9 degrees. The average rainfall is approximately 36.7 inches per year, with 1.3 inches of snow per year.
