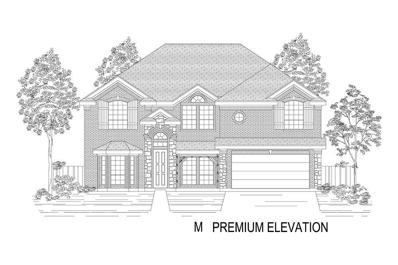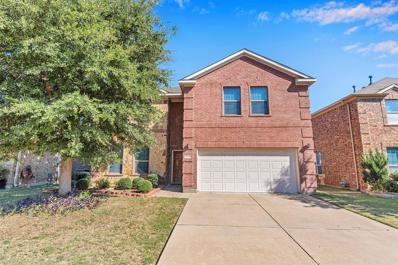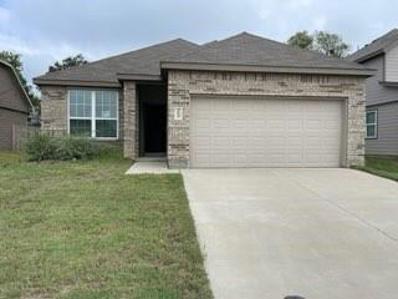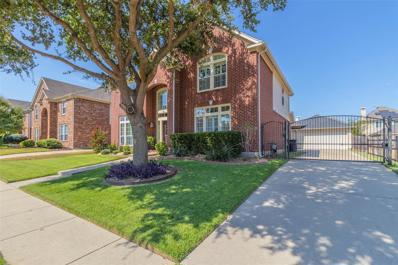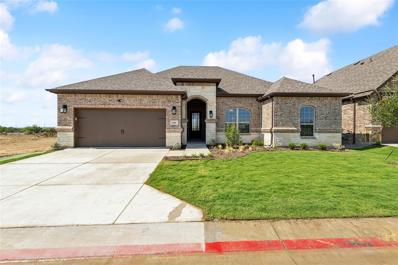Fort Worth TX Homes for Sale
- Type:
- Single Family
- Sq.Ft.:
- 3,376
- Status:
- Active
- Beds:
- 4
- Lot size:
- 0.5 Acres
- Year built:
- 2024
- Baths:
- 4.00
- MLS#:
- 20736062
- Subdivision:
- Llano Springs
ADDITIONAL INFORMATION
MLS# 20736062 - Built by First Texas Homes - November completion! ~ This exceptional 5-bedroom, 4-bathroom home, where modern convenience complements elegance.The grand curved staircase, a unique feature, immediately captures your attention as you enter, leading to the upper levels. The main floor boasts a generously sized family room with a cozy fireplace, perfect for gatherings or entertaining guests. This space seamlessly transitions into the well-appointed kitchen, complete with a butler's pantry for added convenience. The primary suite is conveniently located downstairs, offering a private retreat with a luxurious ensuite bathroom with dual vanities, a soaking tub, and a spacious walk-in shower. The versatile flex room, a space that encourages creativity, provides endless possibilities, whether a playroom, workout space, or additional lounge area. A dedicated study on the main floor ensures a quiet retreat for work or study. Upstairs,
- Type:
- Single Family
- Sq.Ft.:
- 2,917
- Status:
- Active
- Beds:
- 5
- Lot size:
- 0.13 Acres
- Year built:
- 2012
- Baths:
- 3.00
- MLS#:
- 20735271
- Subdivision:
- Stone Meadow Add
ADDITIONAL INFORMATION
One owner beautiful two-story 5 bedroom in Stone Meadow Addition. Formal living and dining areas can easily convert to an in-home office. Kitchen is excellent for entertaining and flows right into the open family room. Perfect for the entire family or your favorite football team fans. Oversized laundry room and pantry combination allows for more than adequate storage. Large private primary bedroom suite down stairs. Primary bath features separate tub and shower. Four bedrooms upstairs suitable for overnight guests or a growing family. Huge game room or kid's study area is easily accessed by all four bedrooms. This enormous floor plan, nice back yard and tons of entertaining possibilities will not last. Especially since it is in walking distance to Mary Harris Elementary School.
- Type:
- Single Family
- Sq.Ft.:
- 1,601
- Status:
- Active
- Beds:
- 4
- Lot size:
- 0.16 Acres
- Year built:
- 2018
- Baths:
- 2.00
- MLS#:
- 20734924
- Subdivision:
- Glenwyck
ADDITIONAL INFORMATION
Welcome to your dream home! This stunning 4-bedroom, 2-bath home boast an impressive high ceiling that enhances the spaciousness and natural light throughout. It offers and open floor plan that seamlessly connects the living, dinning, and kitchen areas, perfect for entertaining family and friends. The kitchen offers ample counter space and a large island, making it a chef's delight. Each of the generously sized bedrooms offers plenty of closet space and is designed with comfort in mind. One of the standout features of this home is the energy-efficient solar panels which will significantly lower your utility bills. The yard offers endless possibilities for gardening, play, or relaxation. Located in a desirable neighborhood, conveniently located near schools, parks, shopping, and dining. Don't miss your chance to own this exceptional eco-friendly property. Schedule a showing today and experience all that this beautiful home has to offer!
- Type:
- Single Family
- Sq.Ft.:
- 3,377
- Status:
- Active
- Beds:
- 4
- Lot size:
- 0.14 Acres
- Year built:
- 2023
- Baths:
- 3.00
- MLS#:
- 20734760
- Subdivision:
- Tavolo Park
ADDITIONAL INFORMATION
The popular Anson plan features modern open living space with high ceilings in the Family room and a spacious kitchen. Contemporary, neutral interior color palette. Upgraded kitchen, painted and rustic white oak stained cabinets and high level quartz countertops. Luxury vinyl plank floors in main areas. Game Room and Media Room upstairs provide ample space for family activities. Upgraded tech and lighting package.
- Type:
- Single Family
- Sq.Ft.:
- 3,478
- Status:
- Active
- Beds:
- 4
- Lot size:
- 0.14 Acres
- Year built:
- 2023
- Baths:
- 3.00
- MLS#:
- 20734747
- Subdivision:
- Tavolo Park
ADDITIONAL INFORMATION
The Sanger floorplan is a stunning two-story home with high ceilings, large windows, and plenty of room for your growing family. The Study provides a quiet space for work while the upstairs Game Room and large Media Room provide plenty of space for entertainment. This distinctive home will be ready soon!
- Type:
- Single Family
- Sq.Ft.:
- 1,491
- Status:
- Active
- Beds:
- 3
- Lot size:
- 0.13 Acres
- Year built:
- 2024
- Baths:
- 2.00
- MLS#:
- 20734640
- Subdivision:
- Rainbow Ridge
ADDITIONAL INFORMATION
MLS# 20734640 - Built by Impression Homes - December completion! ~ Beautiful! New Construction 3 bedroom, 2 bath home. Open concept kitchen, family room, dinning, large kitchen with stainless steel appliances, large tiled walk-in shower in owners suite, large walk-in closet, wood look tile flooring in common areas. covered back patio!!!
- Type:
- Single Family
- Sq.Ft.:
- 1,915
- Status:
- Active
- Beds:
- 4
- Lot size:
- 0.11 Acres
- Year built:
- 2024
- Baths:
- 3.00
- MLS#:
- 20734597
- Subdivision:
- Rainbow Ridge
ADDITIONAL INFORMATION
MLS# 20734597 - Built by Impression Homes - February completion! ~ The Austin plan offers the perfect open concept design with a spacious foyer and long entryway into the family room. The kitchen boasts an island that is perfect for gatherings. Vaulted ceilings and tall windows across the rear of the home flood the family room with light. The ownerâs retreat features a Texas-sized walk-in closet and a bath with a separate shower and garden tub. Positioned near the foyer, the 4th bedroom makes for a great office or guest room. A window in the over-sized laundry room makes it light and bright!
- Type:
- Single Family
- Sq.Ft.:
- 2,125
- Status:
- Active
- Beds:
- 3
- Lot size:
- 0.17 Acres
- Year built:
- 2001
- Baths:
- 2.00
- MLS#:
- 20734445
- Subdivision:
- Columbus Heights Add
ADDITIONAL INFORMATION
****Seller to contribute 3% in closing costs if closed before 12-31-24**** Welcome home! This charming and spacious property comes equipped with 3 bedrooms and 2 full bathrooms. As soon as you walk in you are greeted by the large formal dining and extra family area. Vinyl flooring throughout the home with the kitchen overlooking the living room and tile fireplace. Primary suite is sure to impress with its high ceilings and spacious bathroom with double vanities and separate shower. Located in Beautiful South Fort Worth TX! Buyers agent to verify all information
- Type:
- Single Family
- Sq.Ft.:
- 2,656
- Status:
- Active
- Beds:
- 4
- Lot size:
- 0.14 Acres
- Year built:
- 2024
- Baths:
- 3.00
- MLS#:
- 20731738
- Subdivision:
- Tavolo Park
ADDITIONAL INFORMATION
Simplicity, elegance and modern style come together in this extraordinary new home in Tavolo Park. Achieve the lifestyle you've been dreaming of with this new home boasting cozy character. The open-concept living spaces in this David Weekley home present modern comforts and a great place to play host. A spacious kitchen island is ready to act as the center of the action for party snacks, family breakfasts and culinary teamwork. Your family can easily move between the kitchen, living and dining spaces, all of which shine with tall ceilings and natural light from the energy-efficient windows. Craft the home office or refined lounge youâ??ve been dreaming of in the study set in the front of the home. A serene Ownerâ??s Retreat embodies comfort and features a delightful en suite bathroom with an separate shower, luxury soaking tub and walk-in closet. The outdoor living area gives you the space to create your ultimate backyard oasis.
- Type:
- Single Family
- Sq.Ft.:
- 1,875
- Status:
- Active
- Beds:
- 3
- Lot size:
- 0.15 Acres
- Year built:
- 2024
- Baths:
- 2.00
- MLS#:
- 20731663
- Subdivision:
- Tavolo Park
ADDITIONAL INFORMATION
This beautiful Belton home is ideal for daily life and special occasions. Situated next to the pond and walking trails, you are never short of a beautiful view. With and over-sized covered back patio, you're sure to enjoy endless Tavolo Park sunsets from your backyard escape. Your ownerâ??s retreat offers a delightful main room, en suite bathroom with distinguished super shower along with a sprawling walk-in closet. The open family and dining areas provide the design freedom to create your ultimate living space. Explore your cuisine frontier in the modern kitchen with a practical and stylish island perfect for family breakfasts and party snacks. Each spare bedroom features plenty of closet and personal space. Contact the David Weekley at Tavolo Park Team to learn about the amazing community amenities youâ??ll enjoy after moving into this lovely new home in Fort Worth, Texas!
- Type:
- Single Family
- Sq.Ft.:
- 1,624
- Status:
- Active
- Beds:
- 3
- Lot size:
- 0.12 Acres
- Year built:
- 2022
- Baths:
- 2.00
- MLS#:
- 20727902
- Subdivision:
- Sycamore Lndg
ADDITIONAL INFORMATION
- Type:
- Single Family
- Sq.Ft.:
- 1,860
- Status:
- Active
- Beds:
- 3
- Lot size:
- 0.14 Acres
- Year built:
- 2004
- Baths:
- 2.00
- MLS#:
- 20730353
- Subdivision:
- Poynter Crossing Addition
ADDITIONAL INFORMATION
Stunning Corner-Lot Gem with Modern Upgrades â?? Move-In Ready! Welcome to your dream home, perfectly situated on a beautiful corner lot! This exceptional property boasts a bright and airy open floor plan with brand-new, maintenance-free Luxury Vinyl Flooring throughout the main living areasâ??combining durability and style. The heart of the home is the spacious eat-in kitchen, offering ample cabinet space for all your culinary needs. Whether youâ??re hosting casual brunches or elegant dinner parties, the adjacent formal dining room and seamless flow into the living room make entertaining effortless. Relax in the inviting living room featuring a cozy fireplaceâ??the perfect spot for making memories. Freshly painted throughout, this home is light, vibrant, and ready for your personal touch! Thoughtfully updated with brand-new light fixtures and ceiling fans, every detail is designed for comfort and sophistication. The private primary suite is a true retreat, complete with an attached bath and a large walk-in closet. Outside, the prime corner-lot location offers curb appeal and plenty of space for outdoor living. With a convenient two-car garage for parking and extra storage, this home truly checks all the boxes. Donâ??t miss your chance to call this move-in-ready gem your own. Schedule a tour today and fall in love with your new home!
- Type:
- Single Family
- Sq.Ft.:
- 2,358
- Status:
- Active
- Beds:
- 3
- Lot size:
- 0.13 Acres
- Year built:
- 2003
- Baths:
- 3.00
- MLS#:
- 20727426
- Subdivision:
- Stone Meadow Add
ADDITIONAL INFORMATION
Home has fresh paint and new Stainless steel appliances. Downstairs has a flexible dining area or could be a home office as you enter, a large living area that has a cozy fireplace and a wall of windows overlooking the back yard. The kitchen has a breakfast bar, island and is open to the breakfast area and living room. There is a built - in desk area too. Spacious laundry room leads to the garage. Upstairs there is an awesome 2nd living area with a wall of built-ins. LVP flooring throughout the upstairs. The primary suite has a HUGE closet and the en-suite bath has a jetted tub, separate shower and dual vanity. This homepath home is ready for its new owners
- Type:
- Single Family
- Sq.Ft.:
- 2,713
- Status:
- Active
- Beds:
- 4
- Lot size:
- 0.14 Acres
- Year built:
- 2003
- Baths:
- 3.00
- MLS#:
- 20727159
- Subdivision:
- Columbus Heights Add
ADDITIONAL INFORMATION
Description:Motivated Seller- Elegant 4 bedroom 3 bath home in Columbus Heights subdivision. There are 2 bdrms down and 2 bdrms upstairs! The large family has a mantle fireplace and features high windows for open brightness with soaring ceilings and opens to a gourmet kitchen with gas cooktop and plenty of cabinet space with extended breakfast bar with a pantry and butler's bar . Primary Bdrm on the 1st floor includes sitting area with wall of windows with large Primary bathrm with separate vanity, tub and shower and Walk In Closet. 2nd Bedrm downstairs accommodates guests or office space. Large gamerm overlooks downstairs family room. large secondary bedrms upstairs offers Jack and Jill bathrooms. Stunning stairway offers designer heaven for your flavor. Wood Floors in Family, Breakfast and Primary Bdrm. Community offers pools, and nearby parks and shopping. Hurry get quick response! Public Driving Direction: GPS
- Type:
- Single Family
- Sq.Ft.:
- 3,444
- Status:
- Active
- Beds:
- 4
- Lot size:
- 0.23 Acres
- Year built:
- 2007
- Baths:
- 4.00
- MLS#:
- 20710658
- Subdivision:
- Summer Creek Ranch Add
ADDITIONAL INFORMATION
Welcome to your dream home! This expansive 3,444 Sqft residence offers both luxury and functionality. Upon entering, you are greeted by a grand family room, featuring a wood-burning fireplace with gas assist-ideal for cozy family gatherings and relaxation. The spacious primary suite is a true retreat, with bay windows that flood the room with natural light and access to the serene back patio. The primary suite features an oversized ensuite bath with separate walk-in closets, dual vanities, a garden tub, and a walk-in shower. Head to the rear of the home to discover a beautifully appointed kitchen, where granite countertops and large open archways seamlessly connect to the family room and breakfast area. The second primary suite offers a private ensuite bath and a walk-in closet-perfect for in-laws or multi-generational living. The back patio and backyard are a perfect space for outdoor gatherings and relaxation. This home has it all- comfort, style, and versatility for any lifestyle.
- Type:
- Single Family
- Sq.Ft.:
- 1,916
- Status:
- Active
- Beds:
- 3
- Lot size:
- 0.14 Acres
- Year built:
- 1989
- Baths:
- 3.00
- MLS#:
- 20724806
- Subdivision:
- Meadow Creek #1 Add
ADDITIONAL INFORMATION
If you're looking for something in the Meadow Creek area of south Forth Worth, then this newly updated home is just for you! Featuring 3 beds, 2.5 baths, and a 2 car garage, the light and bright trend of finish here will tickle your fancy. As you walk in the home the vaulted ceiling of the formal living and dining rooms greet you with a great opportunity for multi-use. A renewed kitchen overlooks the family room. The kitchen has new granite countertops, all new SS appliances, a refrigerator included, and newly painted cabinets. The entire downstairs has new LVP, adept to handle the heavy traffic of your main living spaces. Powder bath downstairs and laundry room near the garage. All bedrooms are upstairs with new carpet while bathrooms have new LVP flooring. Primary bathroom has dual sinks and a separate shower. All living rooms and bedrooms have new ceiling fans while new light fixtures finish the rest. The sizeable backyard will suit all. Come see it and picture yourself at home!
- Type:
- Single Family
- Sq.Ft.:
- 1,798
- Status:
- Active
- Beds:
- 3
- Lot size:
- 0.13 Acres
- Year built:
- 2008
- Baths:
- 2.00
- MLS#:
- 20723607
- Subdivision:
- Stone Meadow Add Fwy
ADDITIONAL INFORMATION
Excellent home! This roomy single-story brick home features an open floor plan with a large kitchen that connects to large living and breakfast rooms. The lovely laminated wood floor has been updated throughout. NO CARPET. The updated kitchen features beautiful granite countertops, stainless steel appliances, a gas stove, a breakfast bar, and a unique kitchen workstation. A separate formal dining area. The master bath features a double vanity, separate shower, garden tub, and two walk-in closets. The front yard features lovely flower beds, a covered patio, a nice backyard, a community pool and playground, and sidewalks. Well-maintained and ready to move in.
- Type:
- Single Family
- Sq.Ft.:
- 1,874
- Status:
- Active
- Beds:
- 3
- Lot size:
- 0.18 Acres
- Year built:
- 2007
- Baths:
- 2.00
- MLS#:
- 20721633
- Subdivision:
- Creekside Estates
ADDITIONAL INFORMATION
Updated 3 bedroom home in the heart of Fort Worth with an amazing large and open floor plan. Upon entry you are greeted with a large living room with fireplace and plenty of space to host, entertain, and relax. Large dining room splitting the living room and kitchen creates great space for the family. The kitchen has been updated with new backsplash, paint, and countertops. The kitchen has amble storage space with tons of cabinets for storage, expansive countertop space for cooking, and open to the living room and dining room perfect for the family. The oversized guest bedrooms are great size and split the guest bathroom. The primary bedroom offers ample space with plenty of room for furniture. The primary bathroom boasts double vanity and large garden tub with a large walk in closet. Situated on one of the largest lots in the community offering plenty of front and backyard space. Located just minutes from I-35 you are only a short drive to TCU, Downtown Fort Worth, and all major Hwys.
- Type:
- Single Family
- Sq.Ft.:
- 3,490
- Status:
- Active
- Beds:
- 5
- Lot size:
- 0.13 Acres
- Year built:
- 2010
- Baths:
- 3.00
- MLS#:
- 20714969
- Subdivision:
- Stone Meadow Add
ADDITIONAL INFORMATION
Spacious open floor plan 5 bedroom, 3 full bath ready to move in home in Crowley ISD with no back neighbors! This home features spacious rooms full of nature light. The family room and kitchen are open concept. There is plenty of room to entertain the entire family here with formal dining and living areas right off the entry door. The Master is on the main floor with jetted tub and separate shower. Kitchen features granite counters, brand new SS appliances including dishwasher, touch screen cook top and oven and beautiful backsplash. Upstairs with media room, game rooms, bed rooms and storage. Newer interior paint and travertine stone floor on the first floor entry, kitchen and wet areas. There is an extra 10X11 space in the garage with window.
- Type:
- Single Family
- Sq.Ft.:
- 2,737
- Status:
- Active
- Beds:
- 4
- Lot size:
- 0.15 Acres
- Year built:
- 2021
- Baths:
- 3.00
- MLS#:
- 20716923
- Subdivision:
- Chisholm Trail Ranch
ADDITIONAL INFORMATION
Welcome to this stunning 2021 built home in South Fort Worth, offering 4 spacious bedrooms and 3 full baths. This contemporary residence boasts a modern finish-out with attention to detail throughout. The open layout seamlessly connects the living, dining, and kitchen areas, creating an inviting space perfect for entertaining. The gourmet kitchen features sleek countertops, stainless steel appliances, and ample cabinetry. Natural light floods the home, highlighting the beautiful flooring and chic design elements. The luxurious primary suite offers a spa-like bath and a generous walk-in closet. With a large backyard and a prime location, this home is a rare find in todayâs market.
- Type:
- Single Family
- Sq.Ft.:
- 2,536
- Status:
- Active
- Beds:
- 4
- Lot size:
- 0.17 Acres
- Year built:
- 2018
- Baths:
- 4.00
- MLS#:
- 20718444
- Subdivision:
- Primrose Xing Ph 2
ADDITIONAL INFORMATION
Seller is offering $15,000 towards closing cost!!! Welcome to this stunning two-story home, designed for comfort and entertainment. The open floor plan flows seamlessly, featuring 4 spacious bedrooms, including a luxurious master suite on the main floor with an ensuite bath. A second bedroom downstairs offers privacy with its own full bath. Upstairs, you'll find two additional guest bedrooms and a third full bathroom. For convenience, there's also a half bath on the main level. The home is complete with a separate dining room, a game room, a cozy breakfast nook, and a covered patioâ??perfect for outdoor gatherings. This home has everything you need for modern living!
- Type:
- Single Family
- Sq.Ft.:
- 3,154
- Status:
- Active
- Beds:
- 4
- Lot size:
- 0.13 Acres
- Year built:
- 2004
- Baths:
- 4.00
- MLS#:
- 20708244
- Subdivision:
- Columbus Heights Add
ADDITIONAL INFORMATION
Welcome to a cozy neighborhood with mature trees offering a shaded, scenic drive. This charming four-bedroom home includes a media and game room, an oversized kitchen, and spacious living and dining areas. The entryway and kitchen feature ceramic tile, while wood floors enhance the living room, dining room, flex space, and primary bedroom. The entryway opens to a versatile flex space and formal dining room, leading into the living room and kitchen. The first floor also has the primary bedroom with an ensuite bathroom and a guest half bath. The kitchen boasts granite countertops, a gas cooktop, and ample cabinetry, overlooking the inviting living room with a gas fireplace. Upstairs, you'll find a large game room, a media room with accent lighting, a Jack-and-Jill bathroom serving two bedrooms, and an additional bedroom with its own full bathroom. The landscaped yard includes a sprinkler system and is plumbed for a gas grill, with solar window coverings and blinds for added efficiency.
- Type:
- Single Family
- Sq.Ft.:
- 3,106
- Status:
- Active
- Beds:
- 4
- Lot size:
- 0.2 Acres
- Year built:
- 2003
- Baths:
- 4.00
- MLS#:
- 20710342
- Subdivision:
- Summer Creek Ranch Add
ADDITIONAL INFORMATION
What a great big, fantastic home in a great location! This one has so much to offer. Need room to spread out? This home is the place to be. Welcome to the open entry with a sweeping staircase and a direct view the living area with its wall of windows. These soaring ceilings, wood burning fireplace, custom window treatments and open spaces make this home stand out. Featuring 4 bedrooms, 3 full bathrooms and 1 half bath, two living spaces, two dining rooms and even an office there is something for everyone. The kitchen is upgraded with newer appliances, a chef's dream gas cooktop, updated dishwasher, oven and microwave. The primary bedroom has room for a reading nook, the attached bath is spacious and bright. The primary closet features a custom system. The roof was replaced in 2021 and ac units updated. The oversized detached garage allows for parking and storage with solar gate system for ease of entry. Enjoy the neighborhood, pool and playground less than 2 blocks away.
- Type:
- Single Family
- Sq.Ft.:
- 1,964
- Status:
- Active
- Beds:
- 2
- Year built:
- 2024
- Baths:
- 2.00
- MLS#:
- 20712098
- Subdivision:
- Ladera Tavolo Park
ADDITIONAL INFORMATION
Enjoy the convenience & ease of an active adult lock & leave lifestyle. Ladera is located only minutes from Downtown, Hwy 820 & only 1 block off the Chisolm Trail Parkway, provides many options for local entertainment, dining & shopping. Enjoy amenities including pickleball courts, pool, fitness center, indoor & outdoor gathering areas, firepit, outdoor fireplace, dog park, putting green, walking trails, the (HUB) for social gatherings. The (Shack) from smaller gatherings includes poker & ping pong tables, dart board, etc. The Avanti is an open floor plan with plenty of room to comfortably host friends & family. Beautiful kitchen with quartz island & breakfast bar, white cabinets, & large pantry. Kitchen opens to great room with tiered ceilings & gas log fire place & dining. The primary suite offers a spacious bath with walk-in shower, his & her sinks & walk-in closet. The 2nd bedroom is the perfect guest room. Flex room would be cozy den or home office. HOME IS MOVE IN READY!
- Type:
- Single Family
- Sq.Ft.:
- 1,877
- Status:
- Active
- Beds:
- 2
- Year built:
- 2024
- Baths:
- 2.00
- MLS#:
- 20712071
- Subdivision:
- Ladera Tavolo Park
ADDITIONAL INFORMATION
Enjoy the convenience & ease of an active adult lock & leave lifestyle. Ladera is located only minutes from Downtown, Hwy 820 & only 1 block off the Chisolm Trail Parkway, provides multiple options for local entertainment, dining & shopping. Enjoy amenities including pickleball courts, pool, fitness center, indoor & outdoor gathering areas, firepit, outdoor fireplace, dog park, putting green, walking trails, the (HUB) for social gatherings. The (Shack) from smaller gatherings includes poker & ping pong tables, dart board, etc. The Arabella is an open floor plan with plenty of room to comfortably host friends & family. Beautiful kitchen with quartz island & breakfast bar, white cabinets, & large pantry. Kitchen opens to great room with tiered ceilings & gas log fire place & dining. The primary suite offers a spacious bath with walk-in shower, his & her sinks & walk-in closet. The 2nd bedroom is the perfect guest room. Flex room would be cozy den or home office. HOME IS MOVE IN READY!

The data relating to real estate for sale on this web site comes in part from the Broker Reciprocity Program of the NTREIS Multiple Listing Service. Real estate listings held by brokerage firms other than this broker are marked with the Broker Reciprocity logo and detailed information about them includes the name of the listing brokers. ©2024 North Texas Real Estate Information Systems
Fort Worth Real Estate
The median home value in Fort Worth, TX is $306,700. This is lower than the county median home value of $310,500. The national median home value is $338,100. The average price of homes sold in Fort Worth, TX is $306,700. Approximately 51.91% of Fort Worth homes are owned, compared to 39.64% rented, while 8.45% are vacant. Fort Worth real estate listings include condos, townhomes, and single family homes for sale. Commercial properties are also available. If you see a property you’re interested in, contact a Fort Worth real estate agent to arrange a tour today!
Fort Worth, Texas 76123 has a population of 908,469. Fort Worth 76123 is less family-centric than the surrounding county with 34.02% of the households containing married families with children. The county average for households married with children is 34.97%.
The median household income in Fort Worth, Texas 76123 is $67,927. The median household income for the surrounding county is $73,545 compared to the national median of $69,021. The median age of people living in Fort Worth 76123 is 33 years.
Fort Worth Weather
The average high temperature in July is 95.6 degrees, with an average low temperature in January of 34.9 degrees. The average rainfall is approximately 36.7 inches per year, with 1.3 inches of snow per year.
