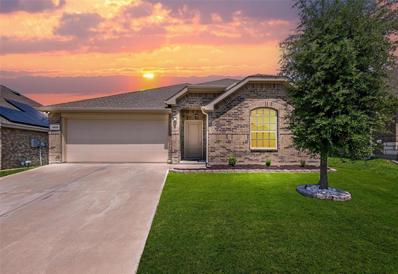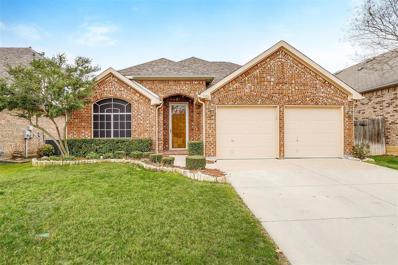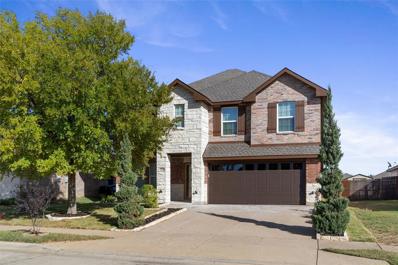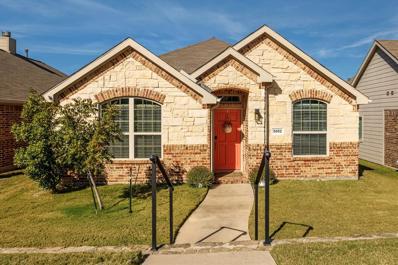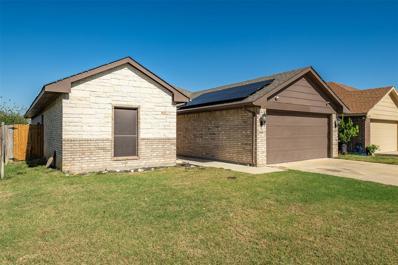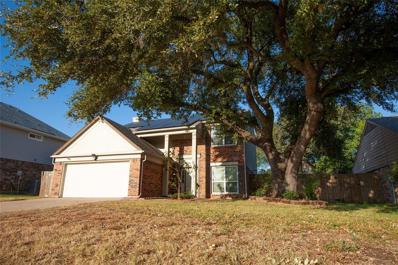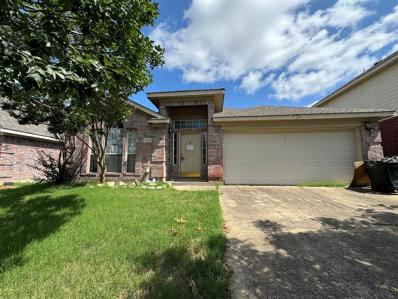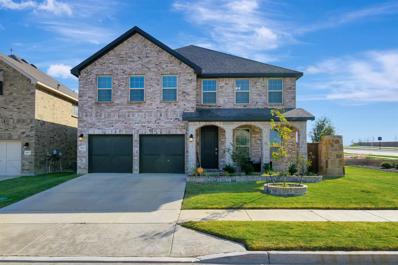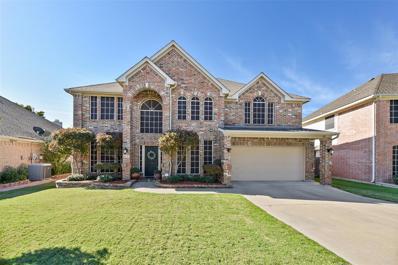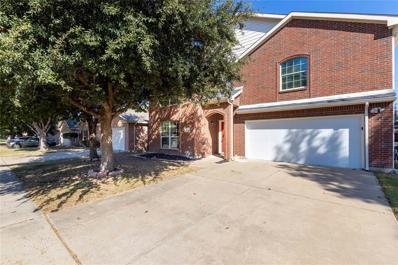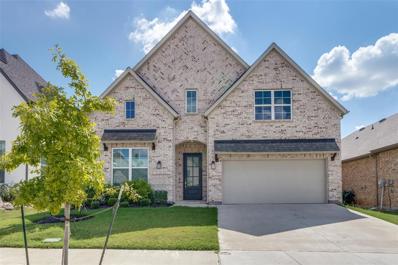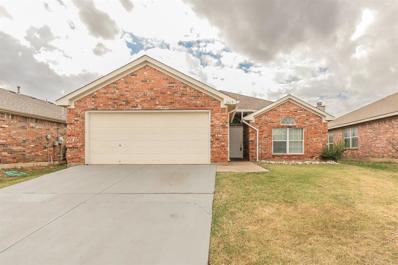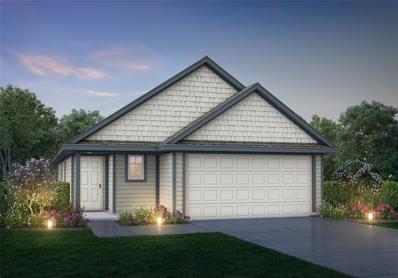Fort Worth TX Homes for Sale
- Type:
- Single Family
- Sq.Ft.:
- 2,111
- Status:
- Active
- Beds:
- 4
- Year built:
- 2024
- Baths:
- 3.00
- MLS#:
- 20785567
- Subdivision:
- Sycamore Landing
ADDITIONAL INFORMATION
Love where you live in Sycamore Landing in Fort Worth, TX! The Wisteria floor plan is a stunning two-story home, with soaring ceilings in the foyer, and features 4 bedrooms, 2.5 baths, game room, and 2-car garage. This home has it all, including privacy blinds and vinyl plank flooring throughout the common areas! The gourmet kitchen is sure to please with 42-inch cabinetry and granite countertops. Retreat to the Owner's Suite featuring double sinks with granite countertops, a separate tub and shower, and a walk-in closet. Enjoy the great outdoors with full sod and a sprinkler system! Don't miss your opportunity to call Sycamore Landing home, schedule a visit today!
- Type:
- Single Family
- Sq.Ft.:
- 1,420
- Status:
- Active
- Beds:
- 3
- Year built:
- 2024
- Baths:
- 2.00
- MLS#:
- 20785554
- Subdivision:
- Sycamore Landing
ADDITIONAL INFORMATION
Love where you live in Sycamore Landing in Fort Worth, TX! The Aspen floorplan is a charming 1-story home and features 3 bedrooms, 2 bathrooms, and a 2-car garage! This home has it all, including privacy blinds and vinyl plank flooring throughout the common areas! The gourmet kitchen is sure to please with 42â cabinets and granite countertops! Retreat to the Ownerâs Suite featuring double sinks, a separate tub and shower, and a walk-in closet! Enjoy the great outdoors with a sprinkler system and covered patio! Donât miss your opportunity to call Sycamore Landing home, schedule a visit today!
- Type:
- Single Family
- Sq.Ft.:
- 1,996
- Status:
- Active
- Beds:
- 4
- Lot size:
- 0.14 Acres
- Year built:
- 2017
- Baths:
- 2.00
- MLS#:
- 20784812
- Subdivision:
- Primrose Crossing
ADDITIONAL INFORMATION
Meticulously maintained 4 bedroom, 2 bathroom gem LENNAR home. Boasting an open floor plan, this single story residence seamlessly blends spacious living with modern amenities. Unique features include a versatile dining room that can easily transform into a flex room, game room, or a secondary living space. Inside, the home exudes elegance with its granite countertops, gas appliances, generous living areas and tile throughout. Enjoy cozy evenings by the gas fireplace or entertain guests on the covered patio. Each of the four bedrooms offers ample space, ensuring comfort and privacy. The exterior of the property is equally impressive with a durable brick finish and a well-maintained sprinkler system. Located close to the Chisholm Trail Parkway, this community provides access to a beautiful pool and park, enhancing your lifestyle with neighborhood outdoor activities. Donât miss the chance to make this impeccable home yours. Schedule a showing.
- Type:
- Single Family
- Sq.Ft.:
- 2,140
- Status:
- Active
- Beds:
- 3
- Lot size:
- 0.23 Acres
- Year built:
- 2017
- Baths:
- 2.00
- MLS#:
- 20770197
- Subdivision:
- Chisholm Trail Ranch Sec 2 Ph 1
ADDITIONAL INFORMATION
Welcome to your dream home in the desirable Chisolm Trail Ranch community! This stunning 3-bedroom, 2-bathroom residence showcases luxury vinyl plank flooring throughout, complemented by elegant tile in the kitchen and bathrooms. The open-concept living and kitchen area is perfect for entertaining, featuring a cozy gas fireplace as the focal point. The modern kitchen boasts gorgeous granite countertops, stainless steel appliances, ample cabinet space, a kitchen island, and a delightful eat-in area. Retreat to the spacious primary bedroom, which includes an ensuite bathroom complete with dual sinks, a separate shower, a relaxing garden tub, and a generous walk-in closet. Enjoy your own private oasis in the backyard, featuring plenty of space for outdoor activities and a covered patio for year-round enjoyment. Make this exquisite property your new home today!
- Type:
- Single Family
- Sq.Ft.:
- 2,607
- Status:
- Active
- Beds:
- 4
- Lot size:
- 0.12 Acres
- Year built:
- 2004
- Baths:
- 2.00
- MLS#:
- 20777420
- Subdivision:
- Columbus Heights Add
ADDITIONAL INFORMATION
Awesome 3 bedroom home with Study, formal dining and upstairs game room! As you walk into this amazing home, you will first notice the private study with French doors and large window that overlooks the front yard. Walking past the formal dining room and into the open concept kitchen, Living and breakfast area, you will see the wonderful wood flooring, SS appliances with a gorgeous Gas Range, Large island in the kitchen, the woodburning fireplace in the family room and the natural light that fills this space. The primary bathroom has a garden tub, separate shower and double vanities. Upstairs 4th bedroom could be used as a gameroom with large walk in closet or storage. Additional upgrades include Gutters, Sprinkler system, New roof in 2022, 2 HVAC systems, floored attic space, garage ceiling insolated and much more. Must See.
- Type:
- Single Family
- Sq.Ft.:
- 3,003
- Status:
- Active
- Beds:
- 4
- Year built:
- 2009
- Baths:
- 3.00
- MLS#:
- 20764931
- Subdivision:
- Creekside Estates
ADDITIONAL INFORMATION
OPEN HOUSE SAT, NOV. 16 FROM 1:00PM-3:00PM - Welcome home to this newly renovated 4 bedroom, 2.5 bath, 2-story home that features an oversized living area and formal dining area just as you walk through the front door. The first level also features a half bathroom, primary bedroom with enough room for a sitting area and primary bathroom with a beautiful tiled shower, double vanity and closet with plenty of room. The upgraded kitchen features an 8'x5' island with bar seating that overlooks a small eat-in breakfast area, an oversized family room and utility room with ample storage shelves. The second level features modernized stair railing, luxury plank flooring, a huge game room and 3 moderately sized bedrooms and a bathroom. All countertops in the kitchen and bathrooms are a beautiful light color quartz suitable for any décor and the downstairs floors are a light color ceramic tile. Outside you will find a beautiful landscaped yard with sprinkler system, a new wood stained fence and a smart garage opener that can be controlled with your smart phone. Adding to all of the upgrades is a manual water shut off in the garage - no more wrestling with the water cut off, in the yard, in the dead of the night!
- Type:
- Single Family
- Sq.Ft.:
- 2,187
- Status:
- Active
- Beds:
- 4
- Lot size:
- 0.1 Acres
- Year built:
- 2016
- Baths:
- 3.00
- MLS#:
- 20771958
- Subdivision:
- Primrose Crossing
ADDITIONAL INFORMATION
Nestled in the desirable Primrose Crossing community, this beautifully updated home blends luxury with functionality, creating the ideal space for comfortable, modern living. Step inside and be captivated by the bright, open floor plan, where natural light flows seamlessly through each room, highlighting the thoughtful design and welcoming ambiance. The kitchen, complete with ample cabinetry, granite countertops, and a gas range, connects directly to a cozy breakfast nookâ??perfect for morning coffee or casual meals. The expansive living areas are designed to foster relaxation, with each room thoughtfully crafted to balance elegance and practicality. The primary suite is a true retreat, featuring an updated ensuite bath with dual sinks, a garden tub, a separate shower, and a spacious walk-in closet. Venture upstairs to find a versatile game room, ideal for entertaining or unwinding, along with two generously sized secondary bedrooms that share a full bath, perfect for family or guests. Beyond the home, enjoy easy access to Chisholm Trail Parkway, with shopping, dining, and retail options just minutes away. Located on a quiet street in a family-friendly neighborhood, this home combines convenience with tranquility, offering everything you need to create lasting memories.
- Type:
- Single Family
- Sq.Ft.:
- 1,560
- Status:
- Active
- Beds:
- 3
- Lot size:
- 0.1 Acres
- Year built:
- 2016
- Baths:
- 2.00
- MLS#:
- 20774104
- Subdivision:
- Primrose Crossing
ADDITIONAL INFORMATION
Fabulous find! Spotless and move-in ready 3 bed, 2 bath home with office space in South Fort Worthâs Primrose Crossing. Lots of windows throughout providing ample natural light. Open living and kitchen area with breakfast bar, lots of cabinets, granite countertops with space for coffee bar, tile backsplash, gas stove, stainless appliances and separate pantry. Eat-in kitchen with back door leading to covered patio with ceiling fan and private fenced yard. Great space for relaxing or entertaining. Arched doorways and crown molding in main living areas. Utility room has built in shelves and hanging area. Rear entry 2 car garage through alley. Neighborhood offers Community Pool and Dog Park.
- Type:
- Single Family
- Sq.Ft.:
- 4,338
- Status:
- Active
- Beds:
- 5
- Lot size:
- 0.19 Acres
- Year built:
- 2007
- Baths:
- 4.00
- MLS#:
- 20770672
- Subdivision:
- Summer Creek South Add
ADDITIONAL INFORMATION
Welcome to your dream home! This stunning 5-bedroom residence offers luxury, comfort, and ample space for both relaxing and entertaining. Located in a vibrant, sought-after neighborhood close to shopping, dining, and entertainment, this home is perfect for those who value both convenience and tranquility. Step inside to discover an open-concept design that seamlessly connects a spacious living area with a gourmet kitchen, featuring a large island perfect for meal prep and casual dining. The inviting living room is centered around a cozy gas fireplace, creating a warm atmosphere for gatherings. With three separate living areas, there's room for everyone to enjoy their own spaceâwhether it's relaxing with family, hosting guests, or setting up a game room. Upstairs, indulge in the dedicated entertainment spaces, including a stylish bar area and a media room for movie nights or game days. The home boasts a front covered porch, a private back patio, and an upstairs covered balcony, offering multiple spots to unwind and enjoy the outdoors. Nestled in a beautiful community, residents have access to a community pool, hot tub and playground. This home combines luxurious details and modern amenities in a location you'll love. Don't miss out on making this exceptional property your forever home!
$290,000
3420 Aruba Lane Fort Worth, TX 76123
- Type:
- Single Family
- Sq.Ft.:
- 1,678
- Status:
- Active
- Beds:
- 4
- Lot size:
- 0.24 Acres
- Year built:
- 2018
- Baths:
- 2.00
- MLS#:
- 20773238
- Subdivision:
- Rainbow Ridge Add
ADDITIONAL INFORMATION
Discover your perfect sanctuary in this energy-efficient 4-bedroom, 2-bath, one owner home, designed for modern living all without the constraints of a homeowners association. Enjoy the benefits of approximately 3 year old solar panels that are NOT leased, solar screens, and a radiant barrier, complemented by 12+ inch attic insulation for maximum efficiency and savings. The open floor plan is ideal for entertaining, featuring stunning granite countertops, a large kitchen island and luxurious vinyl plank flooring throughout. As you retreat to the spacious master suite you will find it complete with vaulted ceilings, a large walk-in closet, dual sinks and added custom shelving. Additional highlights include a 2021 10x12 shed for maximum storage, smart home features for convenience, and a private security system for peace of mind. Schedule your showing today and begin your journey to owning this fantastic home!
- Type:
- Single Family
- Sq.Ft.:
- 2,007
- Status:
- Active
- Beds:
- 3
- Lot size:
- 0.13 Acres
- Year built:
- 2017
- Baths:
- 3.00
- MLS#:
- 20771547
- Subdivision:
- Creekside Estates
ADDITIONAL INFORMATION
WELCOME to the home of your dreams, where elegance meets comfort. A host of recent upgrades ensures a fresh, modern feel throughout the home, including new flooring, plush carpet, and custom blinds in every room. The kitchen is designed to impress, with new recessed lighting, a spacious farmhouse sink, and all matching appliances for a seamless look. A CUSTOM-BUILT DOG HOUSE with sensor lighting and a doggie door that is conveniently located in the home. The laundry room comes equipped with a WASHER & DRYER for added convenience. Outdoors, the backyard offers a newly extended patio and a well-designed shed. FRENCH DRAIN and additional fencing door provide practical enhancements. Beyond the home, the neighborhood is a blend of comfort and accessibility, with nearby parks, shopping centers, and essential services that make day-to-day life a breeze. Walmart Neighborhood Market is just moments away, ensuring effortless access to essentials. Perfectly suited for families or anyone craving a vibrant community and serene lifestyle, this home is ready to welcome its next owner. Donâ??t miss the chance to call this wonderful property your own!
- Type:
- Single Family
- Sq.Ft.:
- 3,209
- Status:
- Active
- Beds:
- 4
- Lot size:
- 0.21 Acres
- Year built:
- 1988
- Baths:
- 3.00
- MLS#:
- 20738291
- Subdivision:
- Summer Creek Add
ADDITIONAL INFORMATION
What a gem! Nestled in a quiet cul-de-sac, this home offers a perfect blend of comfort and style! This spacious residence boasts generously sized rooms bathed in natural light, creating an inviting atmosphere for family gatherings and entertaining friends. The welcoming layout flows seamlessly from one living area to the next. With two distinct living spaces, youâ??ll have plenty of room to relax, host guests and work from home. The front living area has a versatile built in bookcase with plenty of shelves for possibilities of an office, entertainment or relaxing study. The back living area has a wood-burning fireplace with gas logs, perfect for cozy private evenings at home. The kitchen features spacious granite countertops, with tasteful backsplash. Cook with ease in the well-appointed kitchen equipped with double ovens and a refrigerator included, making meal prep a breeze. The island and layout are perfect for the culinary enthusiast or those who love to entertain. Discover your private backyard oasis, beautifully landscaped and ready for your personal touch. The sprinkler system ensures your outdoor space remains lush and vibrant with minimal effort. Convenience is key with a rear-entry garage, providing easy access and enhancing the homeâ??s curb appeal. Plus, enjoy the benefit of quick access to Chisolm Trail Parkway, making commuting a cinch. This home has been lovingly maintained by one owner, ensuring a sense of pride and care throughout. Donâ??t miss the chance to own this exceptional property that perfectly balances spacious living with a warm and inviting ambiance. Schedule your showing today and experience all that this remarkable home has to offer!
- Type:
- Single Family
- Sq.Ft.:
- 1,887
- Status:
- Active
- Beds:
- 4
- Lot size:
- 0.15 Acres
- Year built:
- 1985
- Baths:
- 3.00
- MLS#:
- 20753162
- Subdivision:
- Meadow Creek #1 Add
ADDITIONAL INFORMATION
Move-in ready home in the Meadowcreek neighborhood, close to shopping, entertainment, schools & Trinity Metro.4 bedrooms upstairs, one with built-in shelving & double doors that could be an office,study or playroom.Primary bedroom offers tall ceilings, cozy fireplace & en suite bath.Downstairs offers dining room & two living areas.Back living has built-in shelving,wood burning fireplace just off the kitchen with granite & stainless steel appliances.Convenient half bath downstairs for guests.Updates:2018-inside AC unit,storage building,water softener, exterior siding(North & South sides),2019 new attic insulation,2022 Solar Panels & PEX in garage wall,2024 windows,interior paint,carpet,LVP,water heater.Enjoy tall wood privacy fence in the backyard as well as a large patio & pergola for entertainment and relaxing.This home also features a Solar Panel system to allow for electricity savings.Nearby parks include South Creek Park, Wedgeworth Park and Candleridge Park.
- Type:
- Single Family
- Sq.Ft.:
- 2,531
- Status:
- Active
- Beds:
- 4
- Lot size:
- 0.13 Acres
- Year built:
- 1999
- Baths:
- 3.00
- MLS#:
- 20765976
- Subdivision:
- Meadow Creek #1 Add
ADDITIONAL INFORMATION
Welcome to your dream home! This beautifully updated 4-bedroom, 2.5-bath house combines comfort, style, and convenience. With high ceilings and an open-concept floor plan, this home is filled with natural light! Recent renovations include all brand-new flooring and fresh paint throughout the house. The kitchen is a chefâs delight with sleek granite countertops and a new oven range. The spacious bathrooms have been tastefully updated with new granite countertops, cabinets, fixtures, and lighting. Upstairs, enjoy a versatile bonus room that can serve as an office, playroom, or guest space. The new deck in back is an ideal spot for relaxation and entertaining. Additional upgrades include a new HVAC system and professional landscaping. Too many updates to list! Situated close to restaurants and shopping, this home offers unmatched convenience and a fantastic neighborhood lifestyle.
- Type:
- Single Family
- Sq.Ft.:
- 2,142
- Status:
- Active
- Beds:
- 4
- Lot size:
- 0.13 Acres
- Year built:
- 2000
- Baths:
- 2.00
- MLS#:
- 20767493
- Subdivision:
- Stone Meadow Add
ADDITIONAL INFORMATION
4 bedroom 2 bathroom brick home in Prime location. Offers quick access to multiple highways including Chisholm Trail Highway and Highway I-20. *Potential hazardous materials within the home, please see attached Property Condition Disclosure and Waiver before entering. Buyer to verify all the information contained herein. Being SOLD AS-AS.
- Type:
- Single Family
- Sq.Ft.:
- 3,963
- Status:
- Active
- Beds:
- 5
- Lot size:
- 0.13 Acres
- Year built:
- 2022
- Baths:
- 4.00
- MLS#:
- 20754681
- Subdivision:
- Chisholm Trail Ranch
ADDITIONAL INFORMATION
Welcome to this stunning modern two-story home situated on a large corner lot in a highly sought-after neighborhood. With 5 bedrooms and 4 bathrooms, this spacious residence is designed to meet the needs of a growing family while providing the perfect setting for entertainment and relaxation. The inviting front porch welcomes you into an airy, open interior with high ceilings and abundant natural light. The main floor hosts an elegant primary suite, complete with a cozy ensuite bath designed for ultimate relaxation. Imagine unwinding here after a long day, in a space that combines both comfort and style. The spacious living area flows seamlessly into a modern kitchen featuring sleek cabinetry, stainless steel appliances, and plenty of counter space, perfect for gatherings and hosting friends. Upstairs, youâll find additional bedrooms that offer flexibility for guest accommodations or a home office setup, along with a media room and a game room. These spaces are thoughtfully designed to cater to every entertainment need, whether itâs a family movie night or a game session with friends. Step outside, and youâll find a spacious backyard with a charming covered patio, ideal for outdoor dining or simply relaxing in the Texas sun. The neighborhood itself adds to the appeal with a resort-style amenity center featuring a pool, giving you the feel of a private retreat right in your community. Additionally, this home is zoned in the reputable Crowley ISD. This homeâs blend of comfort, modern style, and community amenities make it a truly exceptional choice for those seeking a vibrant and balanced lifestyle. Donât miss the chance to make this dream home your own!
- Type:
- Single Family
- Sq.Ft.:
- 3,730
- Status:
- Active
- Beds:
- 4
- Lot size:
- 0.27 Acres
- Year built:
- 2004
- Baths:
- 3.00
- MLS#:
- 20768609
- Subdivision:
- Stone Meadow Add
ADDITIONAL INFORMATION
Pristine Home backing up to Green Space. Beautiful backyard. Definitely one to see!
- Type:
- Single Family
- Sq.Ft.:
- 2,283
- Status:
- Active
- Beds:
- 3
- Lot size:
- 0.13 Acres
- Year built:
- 2005
- Baths:
- 3.00
- MLS#:
- 20764113
- Subdivision:
- Summer Creek Ranch Add
ADDITIONAL INFORMATION
Great house for entertaining in this house with 2 living areas downstairs and kitchen to aide the entertainment. All 3 bedrooms are located upstairs with a flex loft for maximum privacy. Continue the good times outside with a great sized backyard. A wonderful list of amenities from the HOA with 2 pools, playground, park, and clubhouse. A great value ready for its next owner.
- Type:
- Condo
- Sq.Ft.:
- 1,028
- Status:
- Active
- Beds:
- 3
- Lot size:
- 8.61 Acres
- Year built:
- 2023
- Baths:
- 2.00
- MLS#:
- 20768165
- Subdivision:
- Risinger Court Condos
ADDITIONAL INFORMATION
Welcome to your charming, detached 3-bedroom, 2-bath condo, where the appeal of single-family living meets the ease of a low-maintenance lifestyle. Built in 2023, this like-new home boasts modern finishes and features that promise years of comfortable living. Step inside to discover an open-concept layout filled with natural light, making every room inviting and bright. The stylish kitchen offers granite countertops, new appliances, and ample cabinetry, perfect for both everyday meals and entertaining guests. The primary bedroom is a serene retreat, complete with an ensuite bath, a walk-in shower, and plenty of closet space. The two additional bedrooms are versatile, ready to accommodate family, guests, or even a home office. A second full bath adds convenience, and modern fixtures throughout the home elevate its aesthetic appeal. Outside, a private front patio awaitsâideal for morning coffee or evening relaxation. With landscaping and exterior maintenance taken care of, you can spend your time enjoying the amenities and nearby attractions. Whether youâre looking to downsize or invest in your first home, this property combines the privacy of a detached home with the perks of condo living. Make this charming, turnkey property yours and start enjoying a simplified lifestyle today!
- Type:
- Single Family
- Sq.Ft.:
- 3,541
- Status:
- Active
- Beds:
- 4
- Lot size:
- 0.13 Acres
- Year built:
- 2021
- Baths:
- 4.00
- MLS#:
- 20767733
- Subdivision:
- Tavolo Park
ADDITIONAL INFORMATION
Welcome to this exquisite four-bedroom, four-bathroom home in Tavolo Park, completed in 2022 this residence features a grand curved staircase, tall ceilings, expansive windows, and a spacious kitchen, living and dining area that opens to a covered porch. The low maintenance backyard is fully turfed giving you the picture perfect yard year round! The open first floor layout that features an office, primary bedroom and an additional bedroom gives you ample living space on this level. As you ascend the spiral staircase to the second floor you are treated by a large second living area which is connected to a generously sized media room. This barely lived in home has so many upgrades from window treatments to out door turf and to many more to list. This is a must see for anyone looking in Tavolo!
$359,000
9024 Penny Lane Fort Worth, TX 76123
- Type:
- Single Family
- Sq.Ft.:
- 3,488
- Status:
- Active
- Beds:
- 5
- Lot size:
- 0.15 Acres
- Year built:
- 2006
- Baths:
- 3.00
- MLS#:
- 20764720
- Subdivision:
- Poynter Crossing Add
ADDITIONAL INFORMATION
Here is a MUST SEE opportunity to live in a desirable neighborhood! Now is your opportunity to have a beautiful and spacious home for an incredible price! This well maintained 2 story home has an abundance of space for entertainment. 5 bedrooms, 3 full bathrooms. Upstairs offers a large owners suite, separated by game room that leads to 3 secondary bedrooms. Featuring a designer fireplace, New Floors, and a New central air unit.
- Type:
- Single Family
- Sq.Ft.:
- 1,618
- Status:
- Active
- Beds:
- 3
- Lot size:
- 0.12 Acres
- Year built:
- 2005
- Baths:
- 2.00
- MLS#:
- 20760002
- Subdivision:
- Meadow Creek South Add
ADDITIONAL INFORMATION
Welcome to 2617 Carolina Drive, a spacious 3-bedroom, 2-bathroom home recently updated and ready for immediate move-in! Freshly painted and featuring a bright, open-concept layout, this home offers a split floor plan for added privacy. The kitchen boasts ample cabinet space, a breakfast bar, and flows seamlessly into the large living areaâperfect for entertaining or relaxing. The primary bedroom is generously sized with a walk-in closet and an ensuite bath, complete with a garden tub, separate shower, and linen closet for added storage. Located in a HOA community with fantastic amenities, including a community garden, pond, and pool, this home offers the perfect blend of comfort and convenience. Schedule your tour today and make this move-in-ready gem yours!
Open House:
Saturday, 12/28 1:00-4:00PM
- Type:
- Single Family
- Sq.Ft.:
- 1,729
- Status:
- Active
- Beds:
- 3
- Lot size:
- 0.13 Acres
- Year built:
- 2024
- Baths:
- 3.00
- MLS#:
- 20757111
- Subdivision:
- Sycamore Landing
ADDITIONAL INFORMATION
Love where you live in Sycamore Landing in Fort Worth, TX! Conveniently located just south of Fort Worth where the close proximity to I-35, I-20, and Chisholm Trail Pkwy makes commuting a breeze! The Ravenna floor plan is a spacious 1-story home with 3 bedrooms, 2.5 bathrooms, flex space, and 2-car garage. This home has it all, including privacy blinds and vinyl plank flooring throughout the common areas! The gourmet kitchen is sure to please with 42-inch cabinets and granite countertops. Retreat to the Owner's Suite featuring a separate tub and shower and a walk-in closet. Enjoy the great outdoors with a sprinkler system! Donâ??t miss your opportunity to call Sycamore Landing home, schedule a visit today!
Open House:
Saturday, 12/28 1:00-4:00PM
- Type:
- Single Family
- Sq.Ft.:
- 1,523
- Status:
- Active
- Beds:
- 3
- Lot size:
- 0.13 Acres
- Year built:
- 2024
- Baths:
- 2.00
- MLS#:
- 20756866
- Subdivision:
- Sycamore Landing
ADDITIONAL INFORMATION
Love where you live in Sycamore Landing in Fort Worth, TX! Conveniently located just south of Fort Worth where the close proximity to I-35, I-20, and Chisholm Trail Pkwy makes commuting a breeze! The Palermo floor plan is a charming 1-story home with 3 bedrooms, 2 bathrooms, and a 2-car garage! This home has it all, including privacy blinds and vinyl plank flooring throughout the common areas! The gourmet kitchen is sure to please with an island overlooking the dining and family rooms, 42-inch cabinetry and granite countertops. Retreat to the Owner's Suite featuring double sinks, a separate tub and shower, and spacious walk-in closet! Enjoy the great outdoors with a sprinkler system and a covered patio! Donâ??t miss your opportunity to call Sycamore Landing home, schedule a visit today!
- Type:
- Single Family
- Sq.Ft.:
- 1,564
- Status:
- Active
- Beds:
- 3
- Lot size:
- 0.13 Acres
- Year built:
- 2024
- Baths:
- 2.00
- MLS#:
- 20756807
- Subdivision:
- Sycamore Landing
ADDITIONAL INFORMATION
Love where you live in Sycamore Landing in Fort Worth, TX! Conveniently located just south of Fort Worth where the close proximity to I-35, I-20, and Chisholm Trail Pkwy makes commuting a breeze! The Wildflower floor plan is a charming 1-story home with 3 bedrooms, 2 bathrooms, study, and a 2-car garage. This home has it all, including privacy blinds and vinyl plank flooring throughout the common areas! The gourmet kitchen is open to both the dining and family rooms and features 42-inch cabinets and granite countertops! Retreat to the Owner's Suite featuring double sinks, a separate tub and shower, and a spacious walk-in closet. Enjoy the great outdoors with a sprinkler system and a covered patio! Donât miss your opportunity to call Sycamore Landing home, schedule a visit today!

The data relating to real estate for sale on this web site comes in part from the Broker Reciprocity Program of the NTREIS Multiple Listing Service. Real estate listings held by brokerage firms other than this broker are marked with the Broker Reciprocity logo and detailed information about them includes the name of the listing brokers. ©2024 North Texas Real Estate Information Systems
Fort Worth Real Estate
The median home value in Fort Worth, TX is $306,700. This is lower than the county median home value of $310,500. The national median home value is $338,100. The average price of homes sold in Fort Worth, TX is $306,700. Approximately 51.91% of Fort Worth homes are owned, compared to 39.64% rented, while 8.45% are vacant. Fort Worth real estate listings include condos, townhomes, and single family homes for sale. Commercial properties are also available. If you see a property you’re interested in, contact a Fort Worth real estate agent to arrange a tour today!
Fort Worth, Texas 76123 has a population of 908,469. Fort Worth 76123 is less family-centric than the surrounding county with 34.02% of the households containing married families with children. The county average for households married with children is 34.97%.
The median household income in Fort Worth, Texas 76123 is $67,927. The median household income for the surrounding county is $73,545 compared to the national median of $69,021. The median age of people living in Fort Worth 76123 is 33 years.
Fort Worth Weather
The average high temperature in July is 95.6 degrees, with an average low temperature in January of 34.9 degrees. The average rainfall is approximately 36.7 inches per year, with 1.3 inches of snow per year.


