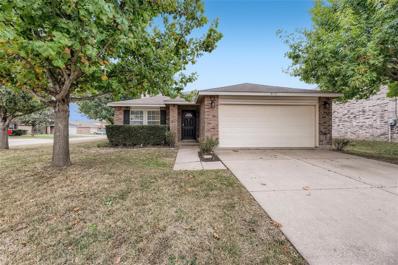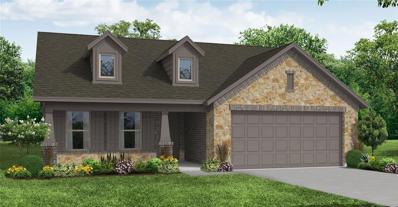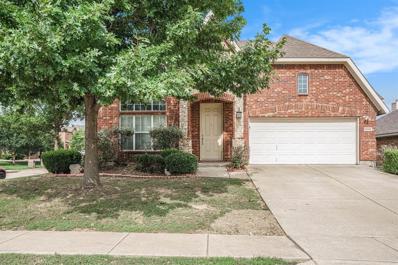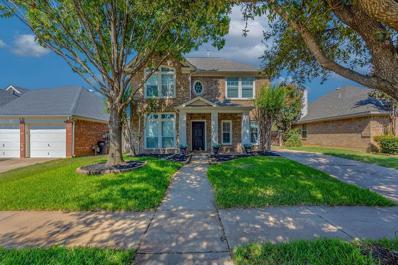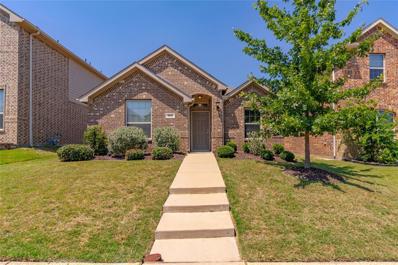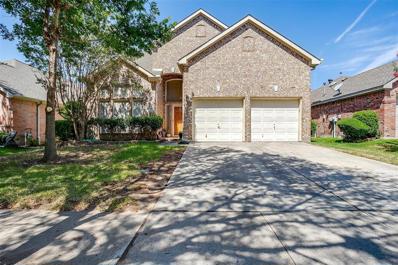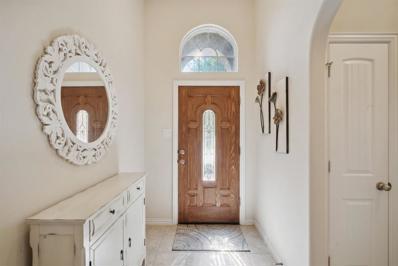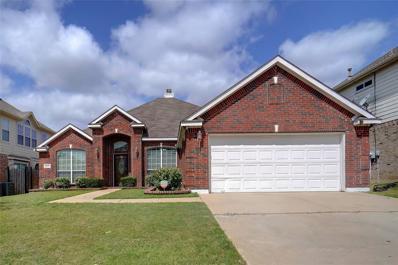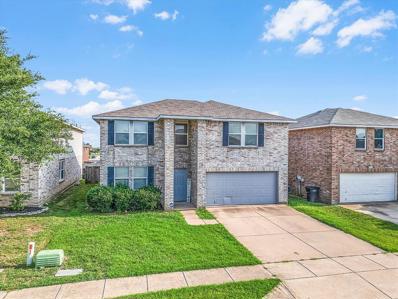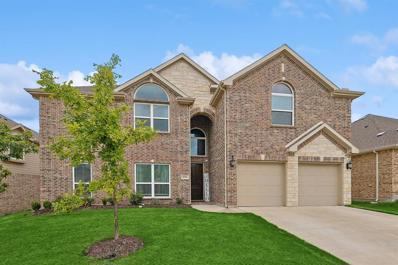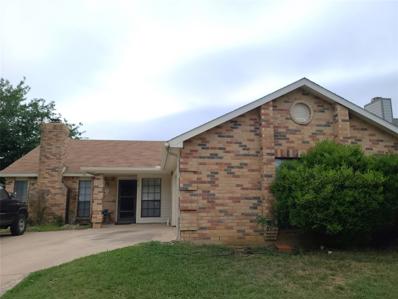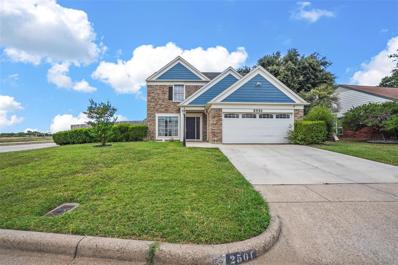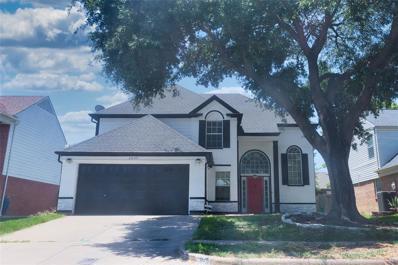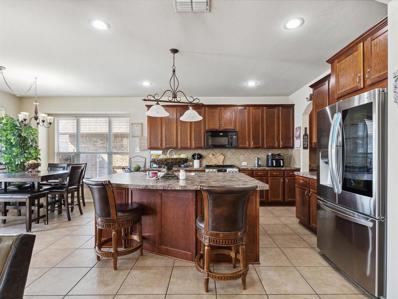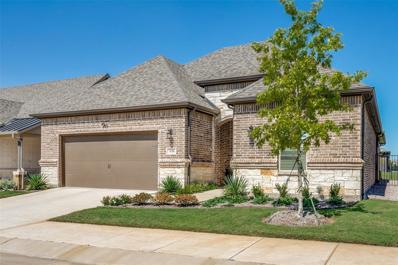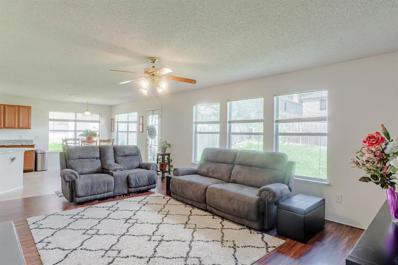Fort Worth TX Homes for Sale
$281,900
9112 Troy Drive Fort Worth, TX 76123
- Type:
- Single Family
- Sq.Ft.:
- 1,907
- Status:
- Active
- Beds:
- 3
- Lot size:
- 0.19 Acres
- Year built:
- 2006
- Baths:
- 2.00
- MLS#:
- 20708242
- Subdivision:
- Poynter Crossing Add
ADDITIONAL INFORMATION
Discover a beautifully cared-for home on a spacious corner double lot, designed for modern living and convenience. Step inside to find a secure entry with an electronic front door lock, an automatic garage door, and a Ring doorbell camera for peace of mind. The interior features generously sized rooms, enhanced by sleek laminate flooring and a charming brick fireplace in the family room, perfect for cozy gatherings. The kitchen, complete with stainless steel appliances and a coffee bar extension, offers both functionality and style, seamlessly connected to a formal dining area. The kitchen also boasts easy-to-clean tile flooring, ideal for busy households. Retreat to the master suite, where you'll find a luxurious full bath with dual sinks and a spacious walk-in closet, creating a private oasis for relaxation.
- Type:
- Single Family
- Sq.Ft.:
- 1,861
- Status:
- Active
- Beds:
- 3
- Lot size:
- 0.11 Acres
- Year built:
- 2024
- Baths:
- 2.00
- MLS#:
- 20710615
- Subdivision:
- Rainbow Ridge
ADDITIONAL INFORMATION
MLS# 20710615 - Built by Impression Homes - Ready Now! ~ The Lincoln plan offers an open concept design with beautiful California-style kitchen, large island, and vaulted ceilings and a Texas-sized walk-in pantry for small appliances and storage. The elegant owner suite offers separate shower, garden tub, dual-sink vanity and large walk-in closet. Spacious, private secondary bedrooms and separate laundry room!
- Type:
- Single Family
- Sq.Ft.:
- 1,861
- Status:
- Active
- Beds:
- 3
- Lot size:
- 0.11 Acres
- Year built:
- 2024
- Baths:
- 2.00
- MLS#:
- 20709040
- Subdivision:
- Rainbow Ridge
ADDITIONAL INFORMATION
MLS# 20709040 - Built by Impression Homes - February completion! ~ The Lincoln plan offers an open concept design with beautiful California-style kitchen, large island, and vaulted ceilings and a Texas-sized walk-in pantry for small appliances and storage. The elegant owner suite offers separate shower, garden tub, dual-sink vanity and large walk-in closet. Spacious, private secondary bedrooms and separate laundry room!
- Type:
- Single Family
- Sq.Ft.:
- 1,620
- Status:
- Active
- Beds:
- 3
- Lot size:
- 0.11 Acres
- Year built:
- 2024
- Baths:
- 2.00
- MLS#:
- 20709025
- Subdivision:
- Rainbow Ridge
ADDITIONAL INFORMATION
MLS# 20709025 - Built by Impression Homes - February completion! ~ The Atlanta offers an open-concept layout, featuring a kitchen with a spacious walk-in pantry, which opens to the family room. This floorplan includes 3 bedrooms and 2 baths, including a spacious owner suite with dual vanity sinks and large walk-in closet.
- Type:
- Single Family
- Sq.Ft.:
- 2,454
- Status:
- Active
- Beds:
- 3
- Lot size:
- 0.17 Acres
- Year built:
- 2007
- Baths:
- 2.00
- MLS#:
- 20708102
- Subdivision:
- Primrose Crossing
ADDITIONAL INFORMATION
Gorgeous turnkey home on a prime corner lot! Offering multiple living and dining options, this stunner has enough room for every member of your family to live comfortably. The large eat-in kitchen boasts granite countertops, sleek stainless steel appliances, and uninterrupted sightlines into the living room so your home chef never has to miss a moment. The main floor master suite is the ideal retreat with a large private bathroom providing everything you need to relax and recharge after a long day. A large gameroom upstairs and an office on the main floor offer the flex space your family needs to accommodate a home office, second living area, playroom, or whatever else you require! Soak up the sun in the privacy-fenced backyard with a covered patio and plenty of space for family, friends, and pets to enjoy the long summer days ahead. You donât want to miss this one, schedule a showing today!
- Type:
- Single Family
- Sq.Ft.:
- 2,135
- Status:
- Active
- Beds:
- 3
- Lot size:
- 0.13 Acres
- Year built:
- 2002
- Baths:
- 3.00
- MLS#:
- 20683181
- Subdivision:
- Summer Creek Ranch Add
ADDITIONAL INFORMATION
Nestled in the charming Summer Creek community, this delightful home offers a perfect blend of comfort and convenience. A wonderful opportunity awaits with this updated 3-bedroom, 2.5-bath home, featuring a versatile bonus room ideal for a home office, playroom, hobbies, and more. The family room is filled with natural light and overlooks a well-laid-out kitchen, complete with ample cabinets for storage, a pantry, and a separate utility room. Additional storage is conveniently located under the stairwell. The property also boasts an oversized detached 2-car garage, providing plenty of room for storage or a spacious workspace.
- Type:
- Single Family
- Sq.Ft.:
- 1,572
- Status:
- Active
- Beds:
- 3
- Lot size:
- 0.11 Acres
- Year built:
- 2018
- Baths:
- 2.00
- MLS#:
- 20701772
- Subdivision:
- Primrose Xing
ADDITIONAL INFORMATION
Y'all, come check out this well-loved, one-owner gem nestled in a charming, established neighborhood. Just a hop, skip, and a jump from Downtown Fort Worth, Cleburne, and Burleson via the Chisholm Trail Parkway, this beauty offers a short commute to Fort Worth Medical Center, top-notch dining, and vibrant nightlife. Built in 2018, this home boasts 3 spacious bedrooms, 2 bathrooms, a 2-car garage, and a cozy study. Inside, you'll find 2CM quartz countertops that look fancier than a Texas-sized belt buckle, and a gas range and stove perfect for whipping up your famous chili. The kitchen is decked out with stainless steel appliances that shine brighter than a Lone Star. And don't worry, security is top-notch with a system that'll keep your peace of mind intact. The 2â faux wood blinds add a touch of classic Texas charm. Cool off in the community pool or let the young'uns burn off energy at the playground area.
- Type:
- Single Family
- Sq.Ft.:
- 2,737
- Status:
- Active
- Beds:
- 5
- Lot size:
- 0.5 Acres
- Year built:
- 2024
- Baths:
- 4.00
- MLS#:
- 20701037
- Subdivision:
- Llano Springs
ADDITIONAL INFORMATION
MLS# 20701037 - Built by First Texas Homes - Ready Now! ~ Our homes go beyond being just smart and eco-friendly. They integrate cutting-edge technology to boost security and convenience. Furthermore, we prioritize the latest building methods and materials, surpassing energy efficiency standards for responsible living. Smart and sustainable. This stunning home boasts four full baths, ensuring ample space for you to unwind and rejuvenate!
- Type:
- Single Family
- Sq.Ft.:
- 2,866
- Status:
- Active
- Beds:
- 4
- Lot size:
- 0.33 Acres
- Year built:
- 2004
- Baths:
- 3.00
- MLS#:
- 20694836
- Subdivision:
- Columbus Heights Add
ADDITIONAL INFORMATION
Welcome to this expansive 4-bedroom, 3-bathroom home in the desirable Hulen Heights neighborhood. Located on a large cul-de-sac lot with huge backyard & 3 car garage! This well-maintained one-owner property features living room & family room, dining, breakfast nook, primary bedroom, primary bath, laundry room, plus two additional bedrooms & bathroom downstairs. Upstairs, you'll find a large game room & additional 4th bedroom and bath. This floorpan provides ample room for both relaxation and entertaining. Enjoy the brand new luxury vinyl flooring throughout the main downstairs areas, adding a modern touch to this light-filled home. A cooks dream kitchen with tons of counter space to delight your guests. In addition, the community amenities, including a pool, playground, and picnic area, enhance your lifestyle. This home is ready for your personal touches and comes with the refrigerator included. Make it yours and create lasting memories in this beloved residence!
$320,000
7924 Hosta Way Fort Worth, TX 76123
- Type:
- Single Family
- Sq.Ft.:
- 2,452
- Status:
- Active
- Beds:
- 4
- Lot size:
- 0.13 Acres
- Year built:
- 2001
- Baths:
- 3.00
- MLS#:
- 20687563
- Subdivision:
- Columbus Heights Add
ADDITIONAL INFORMATION
Welcome Home! This beautiful home is a 4 bedroom, 2.5 bath, with a flex room to use as an office, play area and or workout room. This home also has an enclosed extended patio that you can sit on and drink coffee in the mornings while the children play outside in the spacious backyard. Close to private schools and charter schools that are right around the corner. This community provides a park and pool to cool off in with this summer heat. This neighborhood is developed and has many trees to shade the sun away. The shops at Chisholm Trail are minutes away for shopping, dining, and pampering. You're not going to want to miss out on this one.
- Type:
- Single Family
- Sq.Ft.:
- 1,800
- Status:
- Active
- Beds:
- 3
- Lot size:
- 0.13 Acres
- Year built:
- 2011
- Baths:
- 2.00
- MLS#:
- 20689319
- Subdivision:
- Stone Meadow Add
ADDITIONAL INFORMATION
Step into the welcoming embrace of this charming 3-bedroom, 2-bathroom, 1800 sq ft home. Nestled in a serene setting with a lush, flower-filled backyard, every corner exudes warmth and care. Meticulously maintained since its construction in 2011 by its sole owner, this residence boasts a bright formal dining area and a spacious family room ideal for hosting gatherings. The generously sized kitchen features a large pantry, while the master bedroom offers his and hers closets. With its open floor plan and covered back patio overlooking a private backyard, this home is a sanctuary of tranquility. Located near schools and conveniences, this gem won't stay on the market for long. Seize the chance to make this house your home today!
- Type:
- Single Family
- Sq.Ft.:
- 2,476
- Status:
- Active
- Beds:
- 4
- Lot size:
- 0.17 Acres
- Year built:
- 2006
- Baths:
- 3.00
- MLS#:
- 20686743
- Subdivision:
- Summer Creek South Add
ADDITIONAL INFORMATION
This stunning and spacious home boasts exquisite architectural detailing and an open floor plan that gives it a model home feel. Featuring gorgeous wood floors and granite countertops, the kitchen is a chef's dream with a center island, breakfast bar, and breakfast room. The expansive great room is centered around a beautiful gas-wood-burning fireplace, creating a warm and inviting atmosphere. All bedrooms are generously sized and include walk-in closets. The enormous master suite features a charming sitting room with triple bay windows. The master bath is equipped with dual vanities, a garden tub, a huge separate shower, and an additional spacious walk-in closet. Situated on a high elevation, this lovely home offers a private yard with stunning panoramic views and breathtaking sunsets.
- Type:
- Single Family
- Sq.Ft.:
- 2,921
- Status:
- Active
- Beds:
- 4
- Lot size:
- 0.13 Acres
- Year built:
- 2006
- Baths:
- 3.00
- MLS#:
- 20686928
- Subdivision:
- Poynter Crossing Add
ADDITIONAL INFORMATION
This extremely well-kept, spacious property offers unparalleled comfort and style. The entire home is fitted with brand new carpet. The chef's kitchen is a real treat, with plenty of room for several cooks to move around in and an abundance of cabinet space to store all your kitchen essentials. The large primary bedroom is conveniently located downstairs, featuring a luxurious, oversized walk-in closet, and ample tub and walk in shower. Upstairs, you'll find three additional generously sized bedrooms, each boasting its own walk-in closet, providing ample storage space for the entire family. The second floor also houses an enormous loft area, perfect for a game room, home theater, or additional living space. Located just minutes from premiere shopping, dining, and entertainment options, as well as the convenient Chisholm Trail Parkway. With its spacious layout, great floorplan, and prime location, this home is ready to be yours!
- Type:
- Single Family
- Sq.Ft.:
- 4,514
- Status:
- Active
- Beds:
- 5
- Lot size:
- 0.17 Acres
- Year built:
- 2021
- Baths:
- 4.00
- MLS#:
- 20686796
- Subdivision:
- Primrose Xing
ADDITIONAL INFORMATION
Welcome to your dream home in the midst growing Crowley ISD! This meticulously designed 5-bedroom, 4-bathroom residence is fresh, bright & open with design choices throughout. Once you enter, your attention is drawn to the stunning staircase that serves as the focal point of the grand foyer with wood flooring throughout the common areas on the main floor and high ceilings. Gather around the oversized island that boasts plenty of storage space inside the modern kitchen that is a chef's dream, featuring a walk-in pantry, stainless steel appliances, ample counter space, and stylish cabinetry with lighting. Primary suite space offers a large shower with bench seat, separate jetted tub, and access to the screened in porch on the back elevation. Each bedroom offers comfort and space for all, while the bathrooms are designed with both functionality and luxury in mind. This home is perfectly suited for all seeking quality space and style, great for entertainment & gatherings.
- Type:
- Single Family
- Sq.Ft.:
- 1,436
- Status:
- Active
- Beds:
- 3
- Lot size:
- 0.13 Acres
- Year built:
- 1985
- Baths:
- 2.00
- MLS#:
- 20681618
- Subdivision:
- Meadow Creek #1 Add
ADDITIONAL INFORMATION
Welcome to this single-family, ranch-style home! Your future home offers 3 Bedrooms and 2 Bathrooms. Enter the home in the spacious Living Room-Dining Room combo with cozy fireplace, and continue on to the Kitchen. Big covered patio in the fenced back yard is perfect for entertaining! 2-car attached garage for hobbies and vehicles. Call for more information!
- Type:
- Single Family
- Sq.Ft.:
- 2,440
- Status:
- Active
- Beds:
- 3
- Lot size:
- 0.17 Acres
- Year built:
- 1988
- Baths:
- 3.00
- MLS#:
- 20677680
- Subdivision:
- Meadow Creek #1 Add
ADDITIONAL INFORMATION
Charming 3-bedroom, 2-bathroom home nestled near parks in Fort Worth, Texas. Ideal for those seeking proximity to outdoor recreation and a cozy neighborhood atmosphere. Don't miss out on this wonderful opportunity!
- Type:
- Single Family
- Sq.Ft.:
- 2,378
- Status:
- Active
- Beds:
- 4
- Lot size:
- 0.17 Acres
- Year built:
- 1985
- Baths:
- 2.00
- MLS#:
- 20677636
- Subdivision:
- Meadow Creek #1 Add
ADDITIONAL INFORMATION
Spacious 4 bedroom or 3 bedroom with an office. Lots of space with a living and dining room, inside utility room, large wrap around kitchen. Living room has high ceilings and a wood burning fireplace. This home just a little work that make it your own. Call your agent for a showing today.
- Type:
- Single Family
- Sq.Ft.:
- 2,012
- Status:
- Active
- Beds:
- 3
- Lot size:
- 0.14 Acres
- Year built:
- 2014
- Baths:
- 3.00
- MLS#:
- 20630853
- Subdivision:
- Creekside Estates
ADDITIONAL INFORMATION
This beautiful home offers a perfect blend of comfort, style, and functionality. This home features three bedrooms that provide ample space for relaxation and privacy. The primary bedroom includes an en-suite bathroom for your convenience, enhancing the overall comfort of the home. With two and a half baths, morning routines and evening unwinds are smooth and hassle-free. The main floor boasts a welcoming living room, perfect for gatherings and entertaining. Additionally, an extra living space on the second floor offers versatility, whether it be used as a playroom, home office, or media center. The modern kitchen is equipped with up-to-date appliances, and plenty of storage. A well sized backyard provides a great space for outdoor activities, gardening, or simply enjoying the Texas sunshine. Located near top-rated schools, shopping centers, and dining options. Don't miss the opportunity to make it yours.
- Type:
- Single Family
- Sq.Ft.:
- 1,856
- Status:
- Active
- Beds:
- 4
- Lot size:
- 0.18 Acres
- Year built:
- 1986
- Baths:
- 3.00
- MLS#:
- 20674906
- Subdivision:
- Meadow Creek #1 Add
ADDITIONAL INFORMATION
Discover this stunning 4-bedroom, 2.5-bath home with all the features you want! Enjoy summer days by the pool in the landscaped backyard. The kitchen boasts granite counters and stainless steel appliances, perfect for culinary enthusiasts. Cozy up by the fireplaces in both the living room and primary bedroom during the cooler months. Generous-sized bedrooms offer ample space and walk-in closets offer the storage you need. This residence combines modern comfort with stylish touches, ideal for both relaxation and entertainment. Come see if this is your new address!
- Type:
- Single Family
- Sq.Ft.:
- 3,716
- Status:
- Active
- Beds:
- 5
- Lot size:
- 0.19 Acres
- Year built:
- 2002
- Baths:
- 3.00
- MLS#:
- 20672815
- Subdivision:
- Summer Creek Ranch Add
ADDITIONAL INFORMATION
MOTIVATED SELLERS!!!! Welcome to this stunning 5 bedroom, 2.5 bathroom, 2 car garage home located in Fort Worth. Situated on a large corner lot, this property boasts three spacious living rooms perfect for entertaining guests or relaxing with family. The eat-in kitchen is a chef's dream with plenty of counter space and storage. Natural light floods through the windows, highlighting the vaulted ceilings and creating a warm and inviting atmosphere throughout the home. The primary bedroom is conveniently located downstairs for added privacy and relaxation. Don't miss your chance to own this beautiful Fort Worth gem in a desirable neighborhood that offers 2 pools- schedule your showing today!
- Type:
- Single Family
- Sq.Ft.:
- 2,462
- Status:
- Active
- Beds:
- 4
- Lot size:
- 0.14 Acres
- Year built:
- 1992
- Baths:
- 3.00
- MLS#:
- 20669597
- Subdivision:
- Meadow Creek #1 Add
ADDITIONAL INFORMATION
Welcome to this charming two-story home in a tranquil neighborhood. This beautifully constructed residence features an open floor plan, perfect for a growing family. The kitchen transitions smoothly into the dining and living areas. The spacious primary suite is a peaceful retreat with ample closet space and a serene en-suite bathroom. Three additional bedrooms offer comfort and versatility. Recent improvements include a fresh exterior paint job, new marble tiles in the foyer, and new vinyl plank flooring on both levels, done just a year ago. The AC unit was upgraded, decorative stones added, and landscaping updated. A few weeks ago, the interior was freshly painted, new carpets installed on both floors, and a new fence door added. Conveniently located close to 35W and 20, this home offers easy access to major shopping, dining, and entertainment. Perfect for those seeking comfort and convenience. Don't miss the opportunity to make 2625 Sagehill Drive your new address!
- Type:
- Single Family
- Sq.Ft.:
- 3,036
- Status:
- Active
- Beds:
- 4
- Lot size:
- 0.13 Acres
- Year built:
- 2007
- Baths:
- 3.00
- MLS#:
- 20665604
- Subdivision:
- Villages Of Sunset Pointe
ADDITIONAL INFORMATION
Discover the perfect blend of space and comfort in this 4-bedroom, 2.5-bathroom home in the vibrant city of Fort Worth. With two spacious living areas, there's ample room to relax, entertain, and create cherished memories with loved ones. The well-designed floor plan flows seamlessly, providing a harmonious balance between functionality and style. The heart of the home lies in the inviting kitchen, featuring modern appliances, plenty of counter space, and a breakfast bar for casual dining. Retreat to the spacious primary bedroom suite, complete with a private ensuite bathroom and a walk-in closet. The additional bedrooms offer flexibility, whether for a home office, guest room, or playroom. Located in a welcoming community, residents can enjoy a range of amenities, from parks and playgrounds to community events and social gatherings. Don't miss the opportunity to make this beautiful home yours and experience the best of Fort Worth living. Schedule a showing today.
$345,000
8121 Hosta Way Fort Worth, TX 76123
- Type:
- Single Family
- Sq.Ft.:
- 2,308
- Status:
- Active
- Beds:
- 4
- Lot size:
- 0.12 Acres
- Year built:
- 2002
- Baths:
- 3.00
- MLS#:
- 20661856
- Subdivision:
- Columbus Heights Add
ADDITIONAL INFORMATION
Large home in Hulen Heights and the Crowley ISD with quick access to shopping and eating establishments nearby. The community facilities include a playground, picnic area, and swimming pool not far from the house. The house boasts 2 living area, two dining areas, and 4 good sized bedrooms. The open kitchen space to the family room and dining space boasts stainless steel appliances, a gas range, dishwasher and built in microwave. Plenty of counter and cabinet space including a home management desk, island, and breakfast bar. The primary bedroom is large enough for a sitting area or desk if needed. The updated primary bathroom features a large walk in closet, dual sinks, a garden tub, and a separate shower. Two bedrooms upstairs are ample sized with good closet space and share the upstairs bathroom with dual sinks and a tub and shower. The fourth upstairs bedroom is separated and large, it could be used as a third living area or office.
- Type:
- Single Family
- Sq.Ft.:
- 2,232
- Status:
- Active
- Beds:
- 2
- Lot size:
- 24.29 Acres
- Year built:
- 2022
- Baths:
- 3.00
- MLS#:
- 20658083
- Subdivision:
- Ladera At Tavolo Park
ADDITIONAL INFORMATION
Move-in ready 2 year old home in gated Ladera Tavola Park, an ACTIVE adult community. Why wait for a new home to be built when you can move into this spacious single-story home with updates including luxury vinyl plank flooring, granite countertops, open floor plan, recessed and designer lighting, ceiling fans, covered patio, spacious primary walk-in closet, 2 primary bedrooms plus a flex room that can be used as a study or office, massive utility room, butlers pantry, kitchen island and landscaped yard. HOA maintains landscaping and front and back yards. Unique floor plan with utility room connected to primary walk-in closet. Community amenities include pool with barbecue grills and outdoor fire pit; community HUB building with kitchenette, billiards room and large screen televisions; 3 lighted pickle ball courts; and putting green. Active community event calendar with something for everyone and welcoming neighbors.
- Type:
- Single Family
- Sq.Ft.:
- 2,416
- Status:
- Active
- Beds:
- 4
- Lot size:
- 0.18 Acres
- Year built:
- 2002
- Baths:
- 2.00
- MLS#:
- 20655513
- Subdivision:
- Summer Creek South Add
ADDITIONAL INFORMATION
Charming 4-Bedroom Home in Summer Creek! One of the few single-stories in the neighborhood, this home is perfectly situated on a corner lot in the quaint neighborhood of Summer Creek, just moments from Benbrook Lake. Featuring 4 spacious bedrooms and 2 full baths, this home is ideal for buyers looking for a harmonious blend of comfort and style. Step inside to find multiple living and dining areas adorned with luxury vinyl plank flooring, an open floor plan that seamlessly connects each space, and an abundance of natural light. The double-sided fireplace elegantly serves both the family room and formal living area, creating a warm and inviting ambiance. The split primary bedroom offers privacy and relaxation, with a primary bath that boasts a separate garden tub and shower. The expansive backyard provides plenty of space for outdoor activities and entertaining. Located within close proximity to neighborhood schools, don't miss your chance to own this exceptional property!

The data relating to real estate for sale on this web site comes in part from the Broker Reciprocity Program of the NTREIS Multiple Listing Service. Real estate listings held by brokerage firms other than this broker are marked with the Broker Reciprocity logo and detailed information about them includes the name of the listing brokers. ©2024 North Texas Real Estate Information Systems
Fort Worth Real Estate
The median home value in Fort Worth, TX is $306,700. This is lower than the county median home value of $310,500. The national median home value is $338,100. The average price of homes sold in Fort Worth, TX is $306,700. Approximately 51.91% of Fort Worth homes are owned, compared to 39.64% rented, while 8.45% are vacant. Fort Worth real estate listings include condos, townhomes, and single family homes for sale. Commercial properties are also available. If you see a property you’re interested in, contact a Fort Worth real estate agent to arrange a tour today!
Fort Worth, Texas 76123 has a population of 908,469. Fort Worth 76123 is less family-centric than the surrounding county with 34.02% of the households containing married families with children. The county average for households married with children is 34.97%.
The median household income in Fort Worth, Texas 76123 is $67,927. The median household income for the surrounding county is $73,545 compared to the national median of $69,021. The median age of people living in Fort Worth 76123 is 33 years.
Fort Worth Weather
The average high temperature in July is 95.6 degrees, with an average low temperature in January of 34.9 degrees. The average rainfall is approximately 36.7 inches per year, with 1.3 inches of snow per year.
