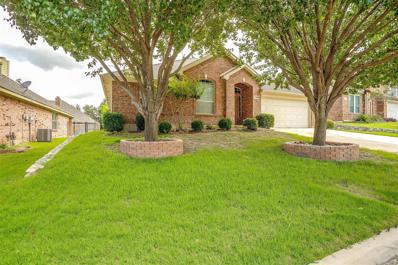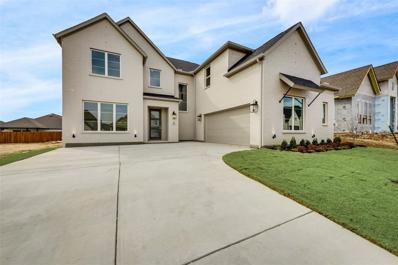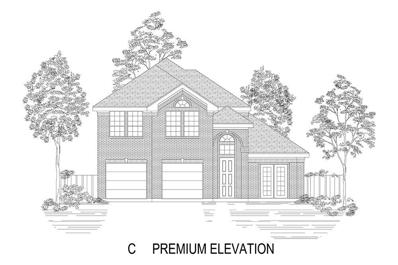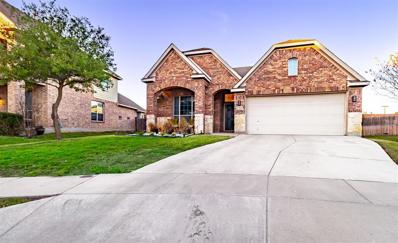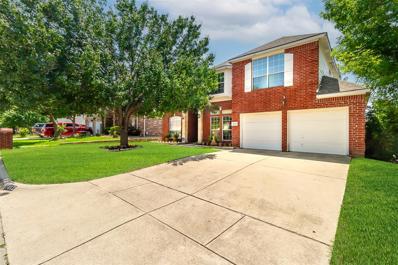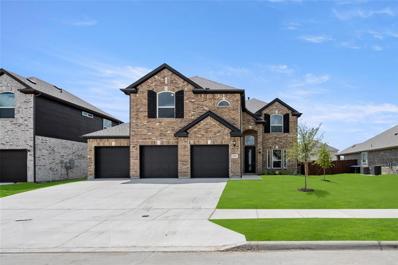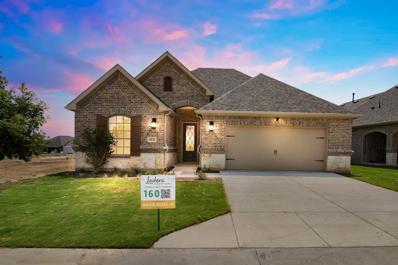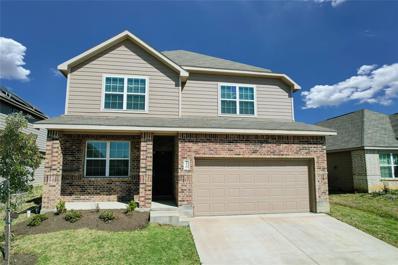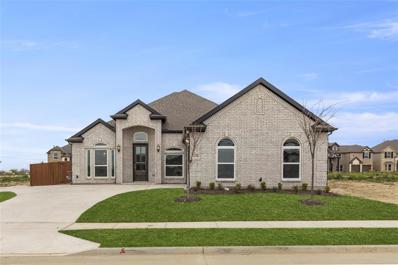Fort Worth TX Homes for Sale
- Type:
- Single Family
- Sq.Ft.:
- 2,168
- Status:
- Active
- Beds:
- 4
- Lot size:
- 0.15 Acres
- Year built:
- 2003
- Baths:
- 3.00
- MLS#:
- 20652903
- Subdivision:
- Ridgeview Estates Add
ADDITIONAL INFORMATION
SPECTACULAR STEVE HAWKINS BUILT HOME IN A CONVENIENT SW LOCATION * HANDSCRAPED WOOD LAMINATE FLOORS THROUGHOUT * 2023 QUARTZ COUNTERTOPS WITH UPDATED BACKSPLASH SINK AND PLUMBING FIXTURES * UPGRADED STAINLESS APPLIANCES IN KITCHEN INCLUDES RANGE WITH DOUBLE OVEN AND WITH GAS CONNECTIVITY AVAILABLE IN KITCHEN AREA * 2024 INTERIOR PAINTING DONE WITH PREMIUM QUALITY PAINT * OWNER ADDED SKYLIGHT FOR ADDED LIGHT IN THE KITCHEN AREA * 2023 HIGH END 75 GALLON WATER HEATER * 2015 30 YEAR ARCHITECTURAL SHINGLE ROOF * 2024 PLUMBING FIXTURES IN MASTER BATHROOM * CROWN MOLDING * GARAGE DOOR OPENER * TWO BEAUTIFUL BRADFORD PEAR TREES IN THE FRONT YARD CURRENTLY IN BLOOM FOR THE SPRING HOUSE SHOPPING MARKET * SPLIT BEDROOM DESIGN PROVIDES FOR PRIVACY FOR THE MASTER SUITE * IMPRESSIVE DINING ROOM HAS DISTINCTIVE ARCHITECTURAL FEATURES THAT INCLUDE ARCHES AND COLUMNS AND IS STRATEGICALLY LOCATED JUST INSIDE THE FRONT FOYER * BUILTIN SHELVING AND STORAGE RACKS IN THE GARAGE * FULL SPRINKLER SYSTEM
- Type:
- Single Family
- Sq.Ft.:
- 4,031
- Status:
- Active
- Beds:
- 5
- Lot size:
- 0.1 Acres
- Year built:
- 2023
- Baths:
- 4.00
- MLS#:
- 20643525
- Subdivision:
- Tavolo Park
ADDITIONAL INFORMATION
NEW SHADDOCK HOME in Tavolo Park, only minutes from the Shops at Clearfork, TCU, and downtown Fort Worth! This wonderful 2 story home has an open floor concept with substantial living space that is perfect for growing families. Five bedrooms, a formal dining room, game room and dedicated media room, this distinctive home will be ready soon!
Open House:
Tuesday, 12/24 10:00-7:00PM
- Type:
- Single Family
- Sq.Ft.:
- 3,237
- Status:
- Active
- Beds:
- 5
- Lot size:
- 0.5 Acres
- Year built:
- 2024
- Baths:
- 4.00
- MLS#:
- 20638402
- Subdivision:
- Llano Springs
ADDITIONAL INFORMATION
MLS# 20638402 - Built by First Texas Homes - Ready Now! ~ Charm meets convenience in this delightful single-family abode! Step into a world of warmth and comfort as you enter the open concept living space, perfect for creating lasting memories with loved ones. With top-notch schools and amenities just a stoneâ??s throw away, this home offers the ideal blend of suburban living and urban accessibility. Your dream home awaits!!
- Type:
- Single Family
- Sq.Ft.:
- 2,683
- Status:
- Active
- Beds:
- 5
- Lot size:
- 0.5 Acres
- Year built:
- 2024
- Baths:
- 3.00
- MLS#:
- 20638446
- Subdivision:
- Llano Springs
ADDITIONAL INFORMATION
MLS# 20638446 - Built by First Texas Homes - Ready Now! ~ Buyer Incentive!. - Up To $20K Closing Cost Assistance for Qualified Buyers on select inventory! See Sales Counselor for Details! This 5-bedroom, 3-bath plan is designed with a flex room, dining room, curved stairs, covered patio, butler's pantry, sizeable primary bedroom with dual vanities in the primary bath, spacious gourmet kitchen, and a game and media room option upstairs. Additional features include extensive trim work, custom architectural detail throughout, tile floors in all wet areas, a security system, and so much more!
- Type:
- Single Family
- Sq.Ft.:
- 1,718
- Status:
- Active
- Beds:
- 3
- Lot size:
- 0.18 Acres
- Year built:
- 2008
- Baths:
- 2.00
- MLS#:
- 20636546
- Subdivision:
- Stone Meadow Add
ADDITIONAL INFORMATION
***PRICE IMPROVEMENT. SELLER OFFERING CONCESSIONS TOWARDS BUYERS CLOSING COSTS!!! Assumable 3.75%!! Premium lot! Brick and stone home located in the quiet, exclusive Stone Crossing subdivision. Enter the foyer to raised ceilings and tile floors, leading to the spacious open living with generous natural light. The heart of the home is an amazing kitchen, built-in stainless appliances, granite counters, new gas range, ceramic tile backsplash, huge island, custom 42-inch shaker cabinets, and spacious pantry. The modern open concept brings together the kitchen, dining and family room with a gorgeous gas fireplace and hearth. You'll love the arched openings and rounded corners. Split bedroom arrangement w private master, features oversized jetted soaking tub, split vanities, his and her closets. Large back patio! The community swimming pool is within walking distance. Located just minutes from shopping, restaurants, and schools and in close proximity to the Chisholm Trail for easy commuting. Priced to sell and move in ready.
- Type:
- Single Family
- Sq.Ft.:
- 2,744
- Status:
- Active
- Beds:
- 4
- Lot size:
- 0.17 Acres
- Year built:
- 2001
- Baths:
- 3.00
- MLS#:
- 20626809
- Subdivision:
- Summer Creek Meadows Add
ADDITIONAL INFORMATION
***UPDATE: PRICE IMPROVEMENT WITH FHA ASSUMABLE LOAN AT 4.2%*** SELLER OFFERING BUYER'S CLOSING COST ASSISTANCE. Welcome to your dream home! This stunning property offers 4 bedrooms, 3 full bathrooms with a blend of modern amenities and classic charm, perfect for comfortable living and entertaining. The spacious kitchen is a chef's delight, featuring an island, gas range and eat-in kitchen. The adjacent family room is perfect for gatherings, while the living room offers a cozy retreat and a beautiful stone fireplace. The primary bedroom is a true sanctuary, complete with a walk-in closet and a luxurious en suite bathroom. Pamper yourself with a separate shower, jetted garden tub, and a double vanity for ultimate convenience. Enjoy outdoor living with a beautiful cedar ceiling patio with ceiling fans to keep you cool, overlooking a large backyard, ideal for relaxing or entertaining guests. Just minutes away from Chisholm Trail Parkway, grocery stores, and shopping malls. Don't miss the opportunity to make this house your home!
- Type:
- Single Family
- Sq.Ft.:
- 3,668
- Status:
- Active
- Beds:
- 4
- Lot size:
- 0.21 Acres
- Year built:
- 1988
- Baths:
- 3.00
- MLS#:
- 20610867
- Subdivision:
- Summer Creek Add
ADDITIONAL INFORMATION
Welcome to this exquisite 4-bedroom, 2.5-bathroom home in the coveted Summer Creek neighborhood. As you enter, you are greeted into the foyer & dining area. Family room features a cozy gas fireplace & large windows that flood the room with natural light. The home boasts a spacious private office, providing a quiet space for work or study. The gourmet kitchen is a chefâs dream, equipped with granite countertops, large island, ample cabinet space, pantry, double oven, electric cooktop, leading into the breakfast area, perfect for casual dining. The primary suite is a luxurious retreat, complete with an en-suite bath featuring a jetted tub, separate shower, & two walk-in closets. Youâll find three additional bedrooms & full bath, providing plenty of space for family & guests. The backyard is an entertainerâs paradise- a large covered patio with an outdoor fireplace, perfect for year-round enjoyment. This home combines elegance & comfort, offering a lifestyle of luxury & convenience.
- Type:
- Single Family
- Sq.Ft.:
- 3,505
- Status:
- Active
- Beds:
- 5
- Lot size:
- 0.25 Acres
- Year built:
- 2024
- Baths:
- 4.00
- MLS#:
- 20627779
- Subdivision:
- Llano Springs
ADDITIONAL INFORMATION
MLS# 20627779 - Built by First Texas Homes - Ready Now! ~ Buyer Incentive!. - Welcome friends and family into open, inviting spaces with plenty of room to entertain, play games, or hunker down for a cozy night: one-of-a-kind stylish kitchen backsplashes and gas range. Stainless appliances and chic fixtures. Take gourmet to the next level in a chefâs kitchen that features a Frigidaire Gallery Double Oven!
- Type:
- Single Family
- Sq.Ft.:
- 1,801
- Status:
- Active
- Beds:
- 2
- Year built:
- 2024
- Baths:
- 2.00
- MLS#:
- 20617664
- Subdivision:
- Ladera Tavolo Park
ADDITIONAL INFORMATION
Enjoy the convenience & ease of an active adult lock & leave lifestyle. Ladera is located only minutes from Downtown, Hwy 820 & only 1 block off the Chisolm Trail Parkway. Ladera provides multiple options for local entertainment, dining and shopping. Within the community, Homeowners enjoy amenities including pickleball courts, pool, fitness center, indoor & outdoor gathering areas, firepit, outdoor fireplace, dog park, putting green, walking trails, the (HUB) for social gatherings. The (Shack) from smaller gatherings includes poker & ping pong tables, dart board, etc. is coming soon! Welcome to the Messina floor plan featuring 2 bedrooms two full baths, an open and spacious living, dining and kitchen a convenient mud room to drop your belongings off when you finish out your day and a covered patio to enjoy the morning sun. THIS STUNNING HOME IS MOVE IN READY!
- Type:
- Single Family
- Sq.Ft.:
- 2,243
- Status:
- Active
- Beds:
- 4
- Lot size:
- 0.12 Acres
- Year built:
- 2021
- Baths:
- 3.00
- MLS#:
- 20559783
- Subdivision:
- Sycamore Lndg
ADDITIONAL INFORMATION
This stunning two-story residence seamlessly combines modern design with functionality and warmth. Step inside to find a space that balances comfort and convenience. This home features 4 bedrooms and 2.5 bathrooms! The spacious kitchen invites culinary adventures, while the dedicated office area is ideal for working from home. Retreat to the generous owner's suite for a peaceful escape. This open floor plan allows for easy flow between living spaces, and the outdoor area is perfect for relaxation and entertainment. You will be just a short drive from Downtown Fort Worth, offering fine dining, shopping, and cultural attractions.
- Type:
- Single Family
- Sq.Ft.:
- 2,179
- Status:
- Active
- Beds:
- 4
- Lot size:
- 0.14 Acres
- Year built:
- 1994
- Baths:
- 3.00
- MLS#:
- 20457036
- Subdivision:
- Southgate Add
ADDITIONAL INFORMATION
Welcome to this single-family, 2-story home! This home offers 4 Bedrooms and 2.5 Bathrooms. The main level has a spacious Family Room with a high ceiling and cozy fireplace! The dining area off the Kitchen has sliding doors to the fenced back yard--perfect for entertaining friends! The Primary Bedrooms features a private bathroom! 2-car attached garage! Call now to schedule a showing!
- Type:
- Single Family
- Sq.Ft.:
- 2,079
- Status:
- Active
- Beds:
- 3
- Lot size:
- 0.03 Acres
- Year built:
- 2022
- Baths:
- 2.00
- MLS#:
- 20280295
- Subdivision:
- Llano Springs
ADDITIONAL INFORMATION
MLS# 20280295 - Built by First Texas Homes - Ready Now! ~ Buyer Incentive!. - Up To $20K Closing Cost Assistance for Qualified Buyers on select inventory! See Sales Counselor for Details! This lovely single story home is a very open floor plan. Nice upgrades include a Cali kitchen, butlers pantry, and some great upgraded flooring! This home includes a nice covered patio as well!!

The data relating to real estate for sale on this web site comes in part from the Broker Reciprocity Program of the NTREIS Multiple Listing Service. Real estate listings held by brokerage firms other than this broker are marked with the Broker Reciprocity logo and detailed information about them includes the name of the listing brokers. ©2024 North Texas Real Estate Information Systems
Fort Worth Real Estate
The median home value in Fort Worth, TX is $306,700. This is lower than the county median home value of $310,500. The national median home value is $338,100. The average price of homes sold in Fort Worth, TX is $306,700. Approximately 51.91% of Fort Worth homes are owned, compared to 39.64% rented, while 8.45% are vacant. Fort Worth real estate listings include condos, townhomes, and single family homes for sale. Commercial properties are also available. If you see a property you’re interested in, contact a Fort Worth real estate agent to arrange a tour today!
Fort Worth, Texas 76123 has a population of 908,469. Fort Worth 76123 is less family-centric than the surrounding county with 34.02% of the households containing married families with children. The county average for households married with children is 34.97%.
The median household income in Fort Worth, Texas 76123 is $67,927. The median household income for the surrounding county is $73,545 compared to the national median of $69,021. The median age of people living in Fort Worth 76123 is 33 years.
Fort Worth Weather
The average high temperature in July is 95.6 degrees, with an average low temperature in January of 34.9 degrees. The average rainfall is approximately 36.7 inches per year, with 1.3 inches of snow per year.
