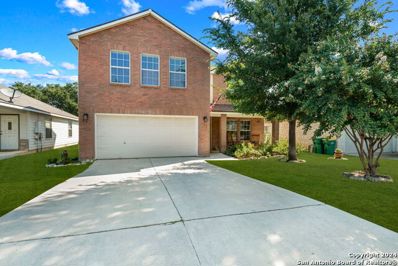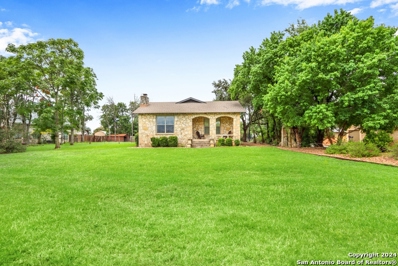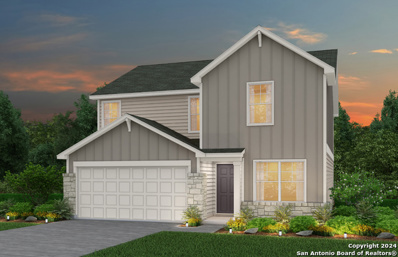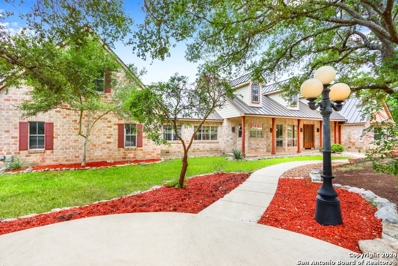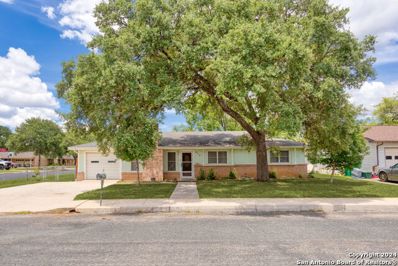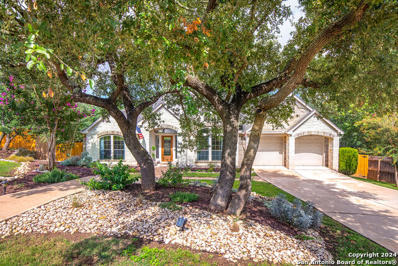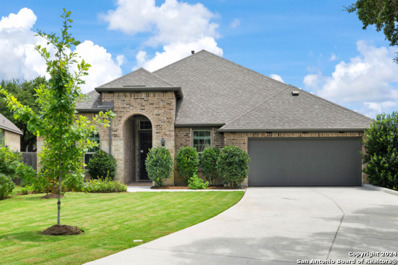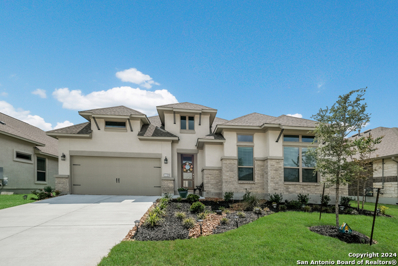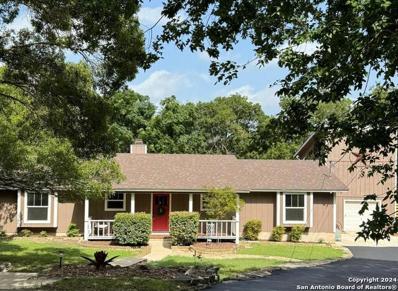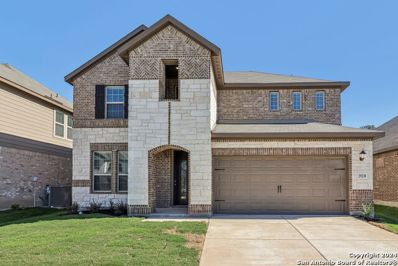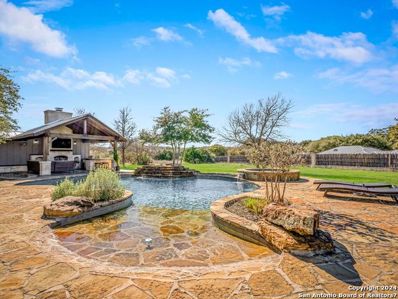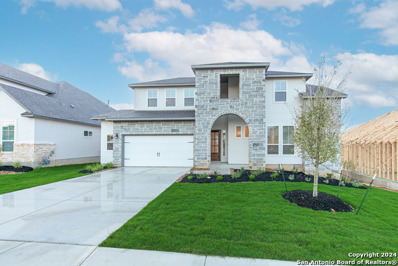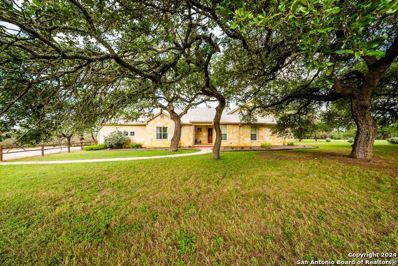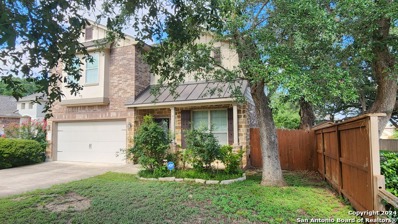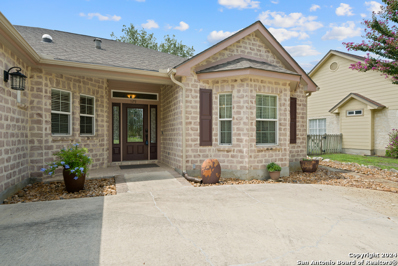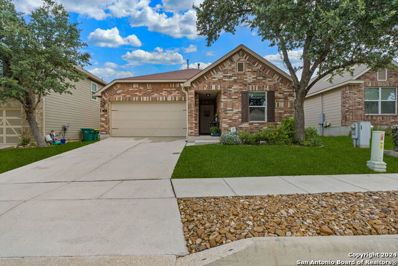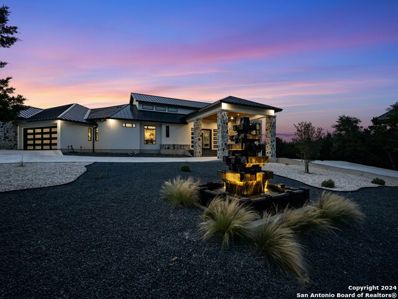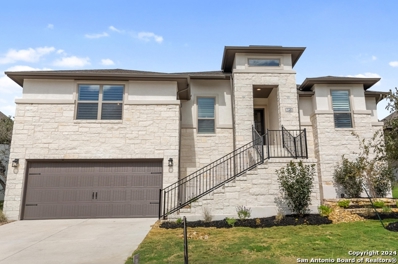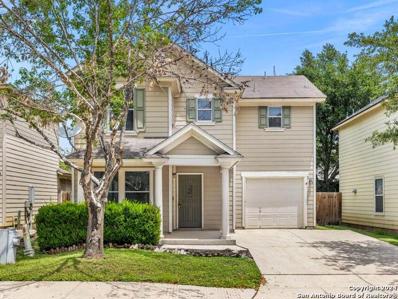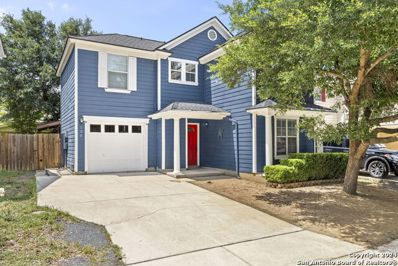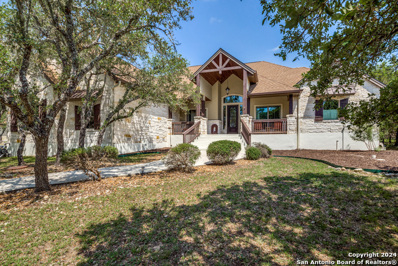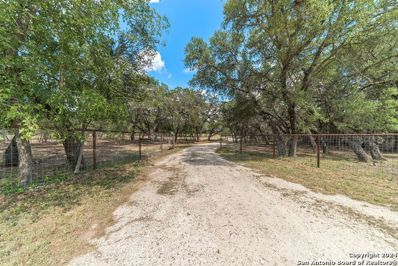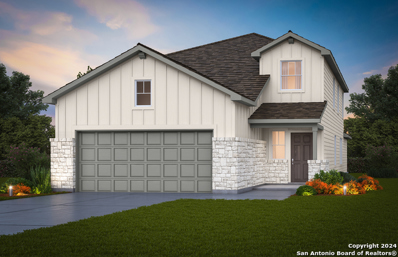Boerne TX Homes for Sale
$387,500
249 KATIE CT Boerne, TX 78006
- Type:
- Single Family
- Sq.Ft.:
- 2,891
- Status:
- Active
- Beds:
- 5
- Lot size:
- 0.14 Acres
- Year built:
- 2004
- Baths:
- 3.00
- MLS#:
- 1799793
- Subdivision:
- Boerne Heights
ADDITIONAL INFORMATION
Welcome to 249 Katie Ct, a charming home located in the heart of Boerne, TX, within the serene neighborhood of Boerne Heights. This meticulously maintained property, built in 2004, offers a warm atmosphere for family gatherings. Whether you're a first-time homebuyer or looking to upgrade, this home provides a unique opportunity to enjoy the best of Boerne living. Step inside this 2,891 sq. ft. home to discover an inviting space with an open-concept layout that seamlessly connects the living areas. The home features 5 bedrooms with 2 1/2 baths, each designed with contemporary fixtures and finishes that cater to modern lifestyles. The living room is spacious and perfect for hosting gatherings, offering a warm and welcoming atmosphere. The kitchen is well equipped with ample counter space and cabinetry, allowing for easy meal preparation and storage. Adjacent to the kitchen, the dining area offers a cozy spot for family dinners or entertaining guests, making every meal an enjoyable experience. The exterior of the property is just as impressive as the interior. Situated on a lot size of 0.14 acres, while the home boasts a beautifully landscaped yard that offers a peaceful retreat from the hustle and bustle of everyday life. The outdoor space is perfect for relaxation or entertaining, The outdoor space is perfect for relaxation or entertaining, with a small patio where you can enjoy Texas' beautiful weather. Conveniently located in Boerne, TX to an array of amenities. Boerne is known for its excellent schools, vibrant community events, and a plethora of dining and shopping options. Nearby attractions and points of interest include the charming Historic Downtown Boerne, the scenic Cibolo Nature Center, and a variety of local restaurants and boutiques that provide a unique small-town charm. Additionally, the home is just a short drive away from major highways, making commuting to nearby cities like San Antonio a breeze. Whether you're exploring local parks, participating in community events, or simply enjoying the tranquil surroundings, 249 Katie Ct is a place you'll be proud to call home.
$942,000
720 River Road Boerne, TX 78006
- Type:
- Single Family
- Sq.Ft.:
- 1,232
- Status:
- Active
- Beds:
- 2
- Lot size:
- 0.52 Acres
- Year built:
- 1952
- Baths:
- 1.00
- MLS#:
- 1799177
- Subdivision:
- SUNRISE
ADDITIONAL INFORMATION
Rare double lot with commercial zoning in Downtown Boerne TX. The two lots combine for over half an acre (.52 +\-) and are located at the highly visible hard corner of River Rd. and Ebensberger in the coveted City of Boerne's River Road Corridor Commercial Overlay District. Currently there is a completed renovated 1,232 sf two bedroom one bath rock home with high end finishes and craftsman style construction. The entire half acre is very well landscaped with a great yard, storage areas, garden area and horse shoe pit. All in the primary central business district of downtown boerne. Most important the elevated lot has zero floodplain. The property offers extreme flexibility and could be permanent residence or could be developed, or both.
$404,700
301 Rustic Grove Boerne, TX 78006
- Type:
- Single Family
- Sq.Ft.:
- 2,079
- Status:
- Active
- Beds:
- 4
- Lot size:
- 0.17 Acres
- Year built:
- 2024
- Baths:
- 3.00
- MLS#:
- 1798996
- Subdivision:
- CORLEY FARMS
ADDITIONAL INFORMATION
The Sandalwood offers a full bed and bath on the first floor and a Game Room, two secondary bedrooms, and a large Owner's Suite on the second floor. Fully landscaped yard and covered back patio.
$2,200,000
141 RANGER CREEK RD Boerne, TX 78006
- Type:
- Single Family
- Sq.Ft.:
- 3,812
- Status:
- Active
- Beds:
- 3
- Lot size:
- 10 Acres
- Year built:
- 1996
- Baths:
- 4.00
- MLS#:
- 1798828
- Subdivision:
- N/A
ADDITIONAL INFORMATION
Wonderful Country Ranchette, located on the prestigious sought after Ranger Creek Rd. This property encompasses 10+/- acres w/ private custom gated entrance covered with countless beautiful mature oaks. Don Craighead custom built home, in ground pool, Updated kitchen w/beautiful granite countertops to include a massive island. First floor Primary Bedroom includes updated bath, w/separate walk in closets to include a separate cedar closet. 2 large bedrooms upstairs that share a joined bathroom, including a study area. All Rooms are Bright and open to take in the views of this outstanding property. Home boasts a game room, w/room for a pool table, 24x12 study/office area across the rear of the house. Horse/Livestock property w/ 40x30 Barn, 2 pole barns, fenced and cross fenced, RV covered port with electrical, plus many more amenities waiting for you and your family to start the country lifestyle you've always dreamed about.
$335,000
102 DAWN DRIVE Boerne, TX 78006
- Type:
- Single Family
- Sq.Ft.:
- 1,545
- Status:
- Active
- Beds:
- 3
- Lot size:
- 0.26 Acres
- Year built:
- 1965
- Baths:
- 2.00
- MLS#:
- 1798822
- Subdivision:
- CHAPARRAL CREEK
ADDITIONAL INFORMATION
**Charming 1965 Home on Corner Lot - Prime Location in Boerne, TX!** This delightful 3-bedroom, 2-bath home is perfectly situated on a spacious .257-acre corner lot right off Blanco Road. Enjoy the convenience of being within walking distance to Boerne High School and just a stone's throw from downtown Main Street. This charming home features two generous living spaces, ideal for relaxation and entertaining. The large, fenced-in backyard offers ample space for outdoor activities, complete with a substantial covered patio perfect for gatherings or simply unwinding. This home presents an excellent investment opportunity. With its prime location and classic appeal, 102 Dawn Drive is ready for your personal touch. Don't miss the chance to own a piece of Boerne's charm!
$689,000
27635 AUTUMN TER Boerne, TX 78006
- Type:
- Single Family
- Sq.Ft.:
- 3,367
- Status:
- Active
- Beds:
- 4
- Lot size:
- 0.57 Acres
- Year built:
- 2006
- Baths:
- 3.00
- MLS#:
- 1797896
- Subdivision:
- LIMESTONE RANCH
ADDITIONAL INFORMATION
Welcome home! Welcome to 27635 Autumn Terrace in the warm and welcoming community at Limestone Ranch, this immaculate home opens up as you walk through the front door to reveal the spacious sprawling ranch within. The kitchen opens up into the family living area allowing for family interaction and great conversations. The backyard and new deck enhances the outdoor living experience and are perfect for entertaining and spacious enough for a future swimming pool. All appliances convey and this beautiful house has a tankless waterheater Most rooms have recently been painted. This house is half a block from the community park and minutes from downtown Boerne!
$610,000
115 BOULDER CRK Boerne, TX 78006
- Type:
- Single Family
- Sq.Ft.:
- 3,142
- Status:
- Active
- Beds:
- 4
- Lot size:
- 0.26 Acres
- Year built:
- 2018
- Baths:
- 4.00
- MLS#:
- 1792295
- Subdivision:
- THE RANCHES AT CREEKSIDE
ADDITIONAL INFORMATION
Welcome to this stunning Highland Home, built in 2018 and nestled within the gated community of Ranches at Creekside. This single-story property is perfectly positioned on a quarter-acre lot, measuring 3,142 square feet with 4 bedrooms, 3.5 bathrooms, a study, and a media room. As you enter, you are greeted by a beautiful entryway that leads into the main living areas with tile flooring. The home features an open-concept kitchen equipped with a large island for seating, gas cooking, and a walk-in pantry. Adjacent to the kitchen is an eating area with direct access to the back porch, ideal for morning coffee or evening relaxation. The large living area is flooded with natural light through numerous windows and includes a cozy fireplace, making it perfect for gatherings. The spacious primary suite offers an ensuite with dual vanities, a walk-in shower, and a garden tub. Additionally, the study provides a quiet space to work, while the media room adds a separate entertaining area. Three more bedrooms and 2.5 additional bathrooms ensure ample space for family or guests. Significant updates in 2024 include a new dishwasher, range hood, sink disposal, and kitchen faucet, enhancing the functionality of the kitchen. The backyard has the addition of new trees and a privacy hedge, providing a lush, private outdoor space. Fresh paint throughout the home gives it a clean and refreshed appearance. Outside, the covered back porch overlooks an expansive 0.256-acre lot, offering plenty of room for outdoor activities. A tandem 3-car garage provides substantial storage and parking space. Newly installed carpet in the bedrooms in July 2024 adds a fresh touch. Residents of Ranches at Creekside enjoy a community pool, park, and playground, and benefit from being zoned for the highly acclaimed Boerne ISD. Conveniently located just minutes from downtown Boerne and free from MUD taxes, this home combines comfort, luxury, and practicality in a beautiful Texas Hill Country setting.
$517,000
112 Valencia Boerne, TX 78006
- Type:
- Single Family
- Sq.Ft.:
- 2,339
- Status:
- Active
- Beds:
- 4
- Lot size:
- 0.17 Acres
- Year built:
- 2023
- Baths:
- 3.00
- MLS#:
- 1797261
- Subdivision:
- ESPERANZA - KENDALL COUNTY
ADDITIONAL INFORMATION
Welcome to beautiful Esperanza. This newly built home sits on a large frontage in the well renowned community. Tall ceilings and an open floor plan extend through the home, along side the light-toned ceramic tile flooring. Turn key: Blinds, landscaping, water softener, reverse osmosis, garage shelving; have all been done. So many beautiful features to this home that makes this a MUST SEE.
$450,000
104 Eagle Ct Boerne, TX 78006
- Type:
- Single Family
- Sq.Ft.:
- 2,106
- Status:
- Active
- Beds:
- 4
- Lot size:
- 0.69 Acres
- Year built:
- 1985
- Baths:
- 2.00
- MLS#:
- 1796453
- Subdivision:
- RANGER CREEK
ADDITIONAL INFORMATION
Welcome to this 2106 sq. ft. charming modern farmhouse that offers 4-bedrooms, 2-bathrooms, 2 living and two dining areas in a single-story home nestled on a .70 acre cul-de-sac. This lot backs up to a greenbelt in the desirable Ranger Creek neighborhood of Boerne. This home features a striking old red front door that adds a touch of rustic charm. Enjoy cold winter nights cozying up in front of the 2 fireplaces conveniently located in family/living room. The home boasts updated lighting, fresh paint throughout, creating a bright and inviting atmosphere. Newer double pane windows ensure energy efficiency and comfort, while new flooring enhances the overall aesthetic. The adorable kitchen, equipped with newer appliances and stainless steel refrigerator makes this kitchen functional and stylish. Both bathrooms include jacuzzi tubs with the primary bath having a large tv just above the tub and a stereo so you can listen to your favorite genre of music while winding down. This home is wired for a security system. 50 AMP outlet or Level II EV Charger. Step outside and enjoy the outdoors with a private back deck complete with a hot tub, offering the perfect spot for relaxation and privacy with occasional deer passing through. The one car garage has an above 16 x 16 enclosed area that could be easily converted into an office, extra living space or gym. Residents of Ranger Creek are located in the highly rated Boerne schools district along with a neighborhood clubhouse, swimming pool and tennis/pickleball court and of course close to nearby downtown Boerne where you can enjoy the ambiance, dining and shopping experience. Let's make this your new home today. Buyer to verify all measurements.
Open House:
Saturday, 11/30 7:00-10:00PM
- Type:
- Single Family
- Sq.Ft.:
- 3,018
- Status:
- Active
- Beds:
- 4
- Lot size:
- 0.14 Acres
- Year built:
- 2024
- Baths:
- 4.00
- MLS#:
- 1797187
- Subdivision:
- Fox Falls
ADDITIONAL INFORMATION
Brand new, energy-efficient home available NOW! The Evergreen's front flex space and living room with volume ceiling make a striking impression. Tucked in the rear of the home, the primary suite is secluded from the secondary bedrooms and game room upstairs. This community offers beautiful amenities the whole family can enjoy. With convenient access to major highways, shopping, dining and entertainment are just minutes away. Residents of this community will attend Boerne Independent School District. Each of our homes is built with innovative, energy-efficient features designed to help you enjoy more savings, better health, real comfort and peace of mind.
$1,699,000
116 DOVE CREST DR Boerne, TX 78006
- Type:
- Single Family
- Sq.Ft.:
- 4,830
- Status:
- Active
- Beds:
- 4
- Lot size:
- 2.52 Acres
- Year built:
- 2002
- Baths:
- 5.00
- MLS#:
- 1797036
- Subdivision:
- DOVE COUNTRY FARM
ADDITIONAL INFORMATION
This Texas Hill Country retreat combines modern amenities with rustic allure, creating a sanctuary where comfort and style converge. From the rich eucalyptus hardwood floors to the charming outdoor living space, every detail has been thoughtfully designed to offer a peaceful and inviting environment for residents and guests alike. With its blend of contemporary features and natural elements, this home is a true gem in the heart of the Hill Country, promising a lifestyle of tranquility and elegance. Nestled in the picturesque Texas Hill Country, this elevated home seamlessly blends contemporary comfort with country charm. The interior boasts elegant eucalyptus hardwood floors, stately wood beams, and three cozy fireplaces, creating a warm and inviting atmosphere. The knotty alder windows and doors add a touch of timeless sophistication, while the intricate stone and tile work showcase exquisite craftsmanship. As you approach the house, the captivating front porch welcomes you to a tranquil oasis shaded by majestic oak trees. The beach entry pool beckons for a refreshing dip, while the recently added outdoor living space offers a perfect spot for year-round relaxation. Complete with an outdoor kitchen and fireplace, this outdoor sanctuary is ideal for hosting gatherings or simply unwinding in the serenity of nature. Whether lounging by the pool or enjoying a meal al fresco, this home provides a harmonious blend of luxury and natural beauty.
$716,855
302 VAMANOS Boerne, TX 78006
- Type:
- Single Family
- Sq.Ft.:
- 2,824
- Status:
- Active
- Beds:
- 4
- Lot size:
- 0.3 Acres
- Year built:
- 2024
- Baths:
- 3.00
- MLS#:
- 1796917
- Subdivision:
- ESPERANZA
ADDITIONAL INFORMATION
***Pictures are not of actual home*** Large outdoor living area with gas fireplace! Dramatic vaulted ceiling with wood beams and floor to ceiling windows! Hillside views! Three car garage!
$799,000
307 PECAN PKWY Boerne, TX 78006
- Type:
- Single Family
- Sq.Ft.:
- 2,200
- Status:
- Active
- Beds:
- 3
- Lot size:
- 5 Acres
- Year built:
- 2000
- Baths:
- 2.00
- MLS#:
- 1793915
- Subdivision:
- SOUTHERN OAKS
ADDITIONAL INFORMATION
This charming single-story home features 3 bedrooms and 2 bathrooms, sprawled across 5 acres of picturesque country views. The property includes a 3-stall horse barn, a round pen, a hay barn, and a 12x10 tool shed, making it perfect for equestrian enthusiasts or those seeking a serene rural lifestyle. Enjoy the tranquility and endless possibilities this expansive property offers. Come check it out!
$394,900
124 CHISHOLM DR Boerne, TX 78006
- Type:
- Single Family
- Sq.Ft.:
- 2,432
- Status:
- Active
- Beds:
- 3
- Lot size:
- 0.14 Acres
- Year built:
- 2011
- Baths:
- 3.00
- MLS#:
- 1796804
- Subdivision:
- WOODS OF FREDERICK CREEK
ADDITIONAL INFORMATION
PRICE REDUCED FOR IMMEDIATE SALE!! BRAND NEW CARPET! NEW GRASS IN FRONT. REAR FENCE STAINED. NEW CEILING FANS IN LIVING AND MASTER. WALKING DISTANCE TO FABRA ELEMENTARY AND RIGHT NEXT TO THE COMMUNITY PARK/PLAYGROUND. BACKS UP TO GREENBELT AND HAS NICE SHADED BACK YARD IN THE EVENING. CLOSE TO DOWNTOWN BOERNE AND EASY ACCESS TO INTERSTATE 10. BOERNE SCHOOLS. HOME HAS GRANITE COUNTERTOPS, COVERED BACK PATIO, REVERSE OSMOSIS, SEPARATE TUB/SHOWER IN MASTER, SPRINKLER SYSTER, NEWER AC UNIT AND MUCH MORE. BOOK A SHOWING WHILE YOU CAN!
$675,000
129 W EVERGREEN ST Boerne, TX 78006
- Type:
- Single Family
- Sq.Ft.:
- 2,175
- Status:
- Active
- Beds:
- 4
- Lot size:
- 0.22 Acres
- Year built:
- 2005
- Baths:
- 3.00
- MLS#:
- 1796568
- Subdivision:
- DIENGER ADDITION
ADDITIONAL INFORMATION
Discover the perfect blend of comfort and convenience in this stunning 4-bedroom, 2.5-bathroom home located in the heart of downtown Boerne, TX. Enjoy the perks of living in downtown Boerne, with close proximity to La Cantera mall and The Rim for top-notch shopping, dining, and entertainment options, and the allure of Texas Hill Country wine country right at your doorstep. Key Features: 4 Bedrooms: Ample space for family, guests, or even a home office. One bedroom features a built-in workspace, ideal for a hobby room or remote work setup. 2.5 Bathrooms: Thoughtfully designed bathrooms for convenience and luxury. Modern Kitchen: Equipped with updated appliances, plenty of counter space, and storage. Spacious Living Areas: Open floor plan with cozy living room, perfect for entertaining or relaxing. Outdoor Space: Enjoy a beautiful backyard, perfect for BBQs, gardening, or unwinding after a long day. Prime Location: Nestled in downtown Boerne, you are just steps away from local shops, restaurants, parks, and cultural attractions. This home is perfect for families, professionals, and hobbyists alike. Don't miss your chance to own a piece of Boerne's charm.
$375,000
128 ROLLING CRK Boerne, TX 78006
- Type:
- Single Family
- Sq.Ft.:
- 1,676
- Status:
- Active
- Beds:
- 3
- Lot size:
- 0.12 Acres
- Year built:
- 2015
- Baths:
- 2.00
- MLS#:
- 1796402
- Subdivision:
- TRAILS OF HERFF RANCH
ADDITIONAL INFORMATION
Welcome to this charming 3-bedroom, 2-bathroom single-story home located in the desirable Trails at Herff Ranch neighborhood in Boerne. Step inside to an open living and dining area that offers a spacious and inviting atmosphere. The kitchen features abundant counter space and cabinetry - with brand new quartz countertops added in Sept 2024 - a breakfast bar, and a walk-in pantry, making it perfect for both everyday meals and entertaining. The primary bedroom is a serene retreat with an ensuite bathroom that includes a large tile shower and a double vanity. Nicely sized secondary bedrooms and a well-appointed bathroom provide comfort and convenience for family or guests. Freshly painted with a neutral color palette and low-maintenance tile flooring throughout, this home offers easy personalization and effortless upkeep. The yard has been beautifully maintained, with an in-ground sprinkler system and lush landscaping, enhancing the curb appeal and adding to the home's overall charm. The private, fenced backyard is an oasis with an open patio and shade trees, ideal for relaxing or outdoor gatherings. Additionally, Conveniently located just a short drive from local shopping and dining in downtown Boerne, and within walking distance to the neighborhood pool, park, and sport court, this home combines comfort with community convenience.
$2,990,000
25003 MIRANDA RDG Boerne, TX 78006
- Type:
- Single Family
- Sq.Ft.:
- 5,414
- Status:
- Active
- Beds:
- 4
- Lot size:
- 2.06 Acres
- Year built:
- 2023
- Baths:
- 6.00
- MLS#:
- 1785465
- Subdivision:
- ANAQUA SPRINGS RANCH
ADDITIONAL INFORMATION
Experience modern luxury at its finest in this stunning Anaqua Springs estate, perfectly situated towards the end of Miranda Ridge with breathtaking views. As you enter, you're greeted by expansive floor-to-ceiling windows that flood the home with natural light, showcasing its exceptional features. The open-concept layout is highlighted by high ceilings and lush vistas, complemented by high-end materials such as oversized porcelain tile flooring, smooth finished walls, custom architectural details, designer light fixtures, and exotic stones and marbles. The state-of-the-art chef's kitchen, equipped with professional-grade stainless steel appliances, seamlessly flows into the family room, which features a sleek linear gas fireplace and custom LED cove lighting. The master suite offers a spa-like retreat with a luxurious bath, a spacious walk-in closet with custom cabinetry, patio access, and direct garage entry. The main level also boasts three generously sized guest bedrooms, each with its own en-suite bathroom. The home is designed for entertainment with an oversized media and game room, complete with a dry bar and patio access. Step outside to a resort-style oasis featuring a premier pool and spa, an expansive covered patio with a summer kitchen, and stunning panoramic views. This rare property spans over 2.06 acres in the exclusive guard-gated Anaqua Springs Ranch, offering a perfect blend of modern design and natural beauty. --
$825,000
25311 WILD SAGE Boerne, TX 78006
- Type:
- Single Family
- Sq.Ft.:
- 3,605
- Status:
- Active
- Beds:
- 4
- Lot size:
- 0.65 Acres
- Year built:
- 2009
- Baths:
- 4.00
- MLS#:
- 1796155
- Subdivision:
- SUNDANCE RANCH
ADDITIONAL INFORMATION
Welcome to this stunning former model home by Mike Hollaway Custom Homes, nestled on a quiet street just minutes from shopping, medical facilities, and San Antonio. This 4-bedroom, 3.5-bathroom home spans 3,605 square feet, offering spacious and luxurious living. Situated within the Northside school district and close to an elementary school, this home is ideal for various lifestyles. Step inside to discover high ceilings and large windows that flood the home with natural light. The main floor features hard surface flooring, a chef's kitchen with an island, gas cooktop, ample counter space, and a walk-in pantry. Enjoy the convenience of a separate laundry room with cabinets, a family room with French doors leading to the pool and fireplace, and a cozy living room with another fireplace. The dining room is perfect for hosting gatherings. Upstairs, you'll find a large game room, three additional bedrooms, and two full baths. The master bedroom suite on the main floor offers private access to the outdoors, spacious closets, and a luxurious on-suite bathroom. Outside, the .65-acre lot includes a custom pool with spa, a covered patio with a built-in outdoor BBQ, and a large yard. The 3-car garage with high ceilings provides ample storage, and there's even more storage throughout the home. Don't miss the opportunity to own this exceptional property, blending elegance, comfort, and convenience.
$719,900
146 Sonrisa Boerne, TX 78006
Open House:
Sunday, 12/1 7:00-11:00PM
- Type:
- Single Family
- Sq.Ft.:
- 2,802
- Status:
- Active
- Beds:
- 4
- Lot size:
- 0.15 Acres
- Year built:
- 2024
- Baths:
- 3.00
- MLS#:
- 1796144
- Subdivision:
- ESPERANZA - KENDALL COUNTY
ADDITIONAL INFORMATION
New Monticello Home Ready to Move-In Sept 2024. -4 BEDROOMS, 3,5 BATHS, 2 CAR GARGAE , STUCCO AND ROCK ELEVATION, 12 FOOT CEILINGS IN ENTRY ,FAMILY ROOM, AND DINING. 8 FOOT WINDOWS IN FAMILY, SHAKER CABINETS IN KITCHEN, QUARTZ IN KITCHEN AND MASTER BATH, 8' ISLAND, GAS AT COOKTOP AND PATIO, BUILT IN APPLIANCES,INCULDING DOUBLE OVENS, 18x20 STORAGE ROOM OVER GARAGE! UPGRADE FLOORING AND BACKSPALSH IN KITCHEN, HUGE COVERD PATIO, LARGE WALK IN CLOSETS! EXECUTIVE FINISHES THROUGHOUT!
$289,500
106 Hampton Run W Boerne, TX 78006
- Type:
- Single Family
- Sq.Ft.:
- 1,807
- Status:
- Active
- Beds:
- 4
- Lot size:
- 0.06 Acres
- Year built:
- 2005
- Baths:
- 3.00
- MLS#:
- 1796064
- Subdivision:
- THE VILLAS AT HAMPTON PLACE
ADDITIONAL INFORMATION
Welcome to your dream home opportunity! This charming two-story house, built by KB Homes, is nestled in the sought-after Boerne area at the Villas at Hampton Place community. Conveniently located two blocks from IH-10, this home presents an incredible potential for appreciating resale value and ideal for residential purposes. Step into this welcoming home, filled with abundant natural light. At the entrance, you'll find a study room that sets the tone for the rest of the house. The home offers four bedrooms, two of which have walk-in closets, along with two full bathrooms with double sinks, and one-half bathroom. It features vinyl and laminate flooring, and newly installed carpet. The family room flows into the kitchen and casual dining area, which overlook the backyard covered patio. The kitchen is equipped with a newly installed electric LG stovetop range, microwave, dishwasher, and refrigerator, making it perfect for both cooking and entertaining. A covered patio, accessed from the kitchen/casual dining room area through French doors, enhances the appeal of the backyard and provides a peaceful canvas ready for your customization to create an enchanting outdoor space. The sellers, the original owners, have maintained this home as a rental for 19 years. Located two blocks from IH-10 a few minutes from State Highway 46, and near all Boerne ISD schools, this property offers easy access to major highways, including Loop 1604, making it convenient to reach various amenities and attractions. Nearby attractions include HEB Plus, The Home Depot, downtown Boerne, La Cantera, The Rim, the wineries in Fredericksburg, Northrup Park Baseball Field, and city parks like Cibolo Center for Conservation and Cascade Caverns. Additionally, it's close to military bases such as Joint Base Camp Bullis and Fort Sam Houston. Don't miss the chance to make it yours - schedule your tour today!
$287,777
130 Hampton Bend Boerne, TX 78006
- Type:
- Single Family
- Sq.Ft.:
- 1,729
- Status:
- Active
- Beds:
- 3
- Lot size:
- 0.07 Acres
- Year built:
- 2006
- Baths:
- 3.00
- MLS#:
- 1795187
- Subdivision:
- THE VILLAS AT HAMPTON PLACE
ADDITIONAL INFORMATION
Step into the vibrant appeal of this two-story, 3-bedroom, 2.5-bathroom home. Enjoy the seamless flow of an open layout, where neutral paint and light wood-like flooring create a warm and inviting atmosphere. The spacious kitchen is a culinary delight, equipped with stainless steel appliances, plentiful cabinetry, and generous countertop space, perfect for meal prep and entertaining. Upstairs, each bedroom offers ample space for rest and relaxation, ensuring privacy and comfort away from the living areas. The home's functionality is enhanced by a flex room, cleverly converted from half of the garage, offering versatile space for an office, gym, or playroom. Outside, the easy-maintenance backyard features a covered patio, ideal for enjoying serene evenings or weekend barbecues. Located just minutes from downtown Boerne, easy access to I-10 and walking distance to Fabra Elementary, this home combines style, comfort, and practical living under one roof. Don't miss out on this beautifully appointed property, ready to be called your new home. Call today and schedule your Private Tour.
$1,000,000
401 Pleasant Valley Dr Boerne, TX 78006
- Type:
- Single Family
- Sq.Ft.:
- 3,232
- Status:
- Active
- Beds:
- 4
- Lot size:
- 5.09 Acres
- Year built:
- 1999
- Baths:
- 4.00
- MLS#:
- 1788966
- Subdivision:
- PLEASANT VALLEY
ADDITIONAL INFORMATION
Welcome to your private oasis in the heart of the Texas Hill Country! Nestled on 5 majestic acres, with a luxurious 3,232 sqft home and a newly built 1200 sqft 2nd home, this property offers the perfect blend of tranquility and modern comfort. The primary home boasts 4 spacious bedrooms, 3 of which have their own full bath, and the 4th can also be conveniently used as a office / study, this residence provides the ultimate in luxury and comfort. The second home features 2 additional bedrooms, a well-appointed bathroom, a generous living area, and a full kitchen with all stainless-steel appliances included. Perfect for multi-generational living, accommodating guests, serving as a peaceful retreat, or operating a small business, or Airbnb, this addition adds an extra layer of versatility to this exceptional property. You'll also have plenty of space to park your RV, boat or trailer. The absence of an HOA opens up a world of possibilities, allowing for 4H animals (adhering to county ordinances), while providing the freedom to personalize the property to your heart's content. With no city taxes to worry about, you can enjoy the benefits of country living, but still within close proximity to amenities, restaurants, and acclaimed schools ensuring that you have everything you need within reach. Surrounded by mature trees and enveloped in natural beauty with a plethora of deer and other wildlife, this home offers an unparalleled opportunity to experience the very best of Texas living. Don't miss your chance to make this Hill Country haven your own! **Lender credit available up to $2,500.
- Type:
- Single Family
- Sq.Ft.:
- 2,834
- Status:
- Active
- Beds:
- 4
- Lot size:
- 3.17 Acres
- Year built:
- 2007
- Baths:
- 3.00
- MLS#:
- 1793623
- Subdivision:
- Waterstone
ADDITIONAL INFORMATION
Truly unique home in a gated subdivision. This home sits on 3.17 acres and features 4 sides rock, fireplace in both the living room and back covered patio & beautiful crown molding. Great kitchen with an island, pot filler, gas cooking & a breakfast bar. Primary bedroom boasts a sitting area, coffered ceilings, a wonderful, separate tub, double vanities & a great walk in shower. Do not miss the secondary bedrooms. One has a "fort" with room underneath for a area to study. The other has a unique nook for that "special place." The eat in kitchen is large enough to hold a huge table leaving the dining room for a office or formal dining. There is an oversized side entry garage with insulated garage doors with room for additional storage. DO NOT miss the huge air conditioned workshop (30x30) with spray foam installation, room for additional 2 car parking, 220 outlet, separate office, work out room & additional storage room. Plus a covered carport. Don't forget the 2 Guadalupe River parks in the neighborhood. Please note the listing shows 4 car garage. That is to include the 2 car additional parking available in the workshop. Please note; furniture may be available to purchase too!
$755,000
405 ZOELLER LN Boerne, TX 78006
- Type:
- Single Family
- Sq.Ft.:
- 2,028
- Status:
- Active
- Beds:
- 3
- Lot size:
- 9.98 Acres
- Year built:
- 2006
- Baths:
- 2.00
- MLS#:
- 1793186
- Subdivision:
- OUT/COMFORT
ADDITIONAL INFORMATION
Discover this enchanting country home nestled on 9.97 AG EXEMPT acres in the scenic Texas Hill Country. Ideally located just 2 miles from Sisterdale, this rare gem lies conveniently between Boerne, Comfort, and Fredericksburg. Enter through automatic gated entrance and wind your way down the road to your three-bedroom, two-bath home featuring an open floor plan and high vaulted ceilings. The master bedroom is split for added privacy. The residence boasts a two-car garage, stunning white oak flooring in the living room (recently refinished), and tile floors throughout the rest of the house. The kitchen is equipped with nearly all new appliances, including a side-by-side refrigerator, a brand new gas stove, a built-in microwave, and a dishwasher. Enjoy casual meals at the large kitchen island or dine by the many windows overlooking your terraced backyard. Relax on the covered back patio, taking in the serene views. The entire property is fully fenced, with additional fencing around the house, offering security and privacy. With no HOA restrictions, you have the freedom to manage your own menagerie of animals. A chicken coop awaits your flock, perfect for gathering fresh eggs. For those valuing self-sufficiency, the property comes with its own water well, holding tank, and septic system. This charming country home offers a perfect blend of practicality and rural beauty.
$395,390
133 Windmill Breeze Boerne, TX 78006
- Type:
- Single Family
- Sq.Ft.:
- 2,218
- Status:
- Active
- Beds:
- 4
- Lot size:
- 0.11 Acres
- Year built:
- 2024
- Baths:
- 3.00
- MLS#:
- 1792911
- Subdivision:
- CORLEY FARMS
ADDITIONAL INFORMATION
A two-story foyer greets you as you enter the dual-level Fentress, and flows seamlessly through to the kitchen with island, cafe and expansive gathering room. Retreat to the private owner's suite on the first floor featuring an oversized walk-in closet. Three secondary bedrooms plus loft space provides plenty of space to relax and unwind and complete this home. New onsite Viola Wilson Elementary opening August 12, 2024.

Boerne Real Estate
The median home value in Boerne, TX is $522,300. This is lower than the county median home value of $563,900. The national median home value is $338,100. The average price of homes sold in Boerne, TX is $522,300. Approximately 56.76% of Boerne homes are owned, compared to 36.33% rented, while 6.91% are vacant. Boerne real estate listings include condos, townhomes, and single family homes for sale. Commercial properties are also available. If you see a property you’re interested in, contact a Boerne real estate agent to arrange a tour today!
Boerne, Texas 78006 has a population of 17,290. Boerne 78006 is less family-centric than the surrounding county with 35.63% of the households containing married families with children. The county average for households married with children is 36.49%.
The median household income in Boerne, Texas 78006 is $79,692. The median household income for the surrounding county is $100,706 compared to the national median of $69,021. The median age of people living in Boerne 78006 is 37.4 years.
Boerne Weather
The average high temperature in July is 92.6 degrees, with an average low temperature in January of 35 degrees. The average rainfall is approximately 36.3 inches per year, with 0 inches of snow per year.
