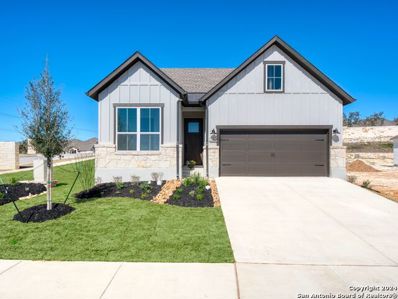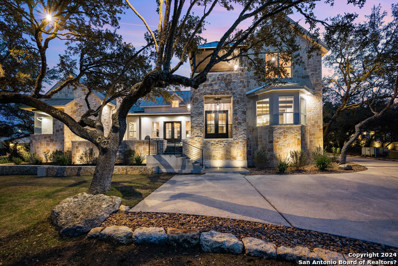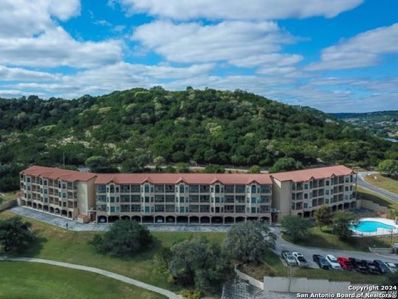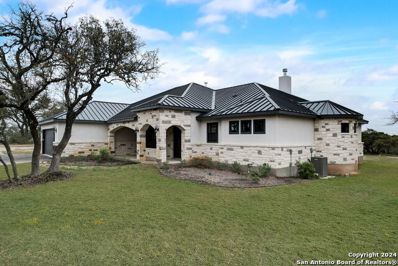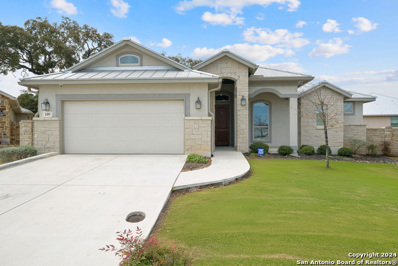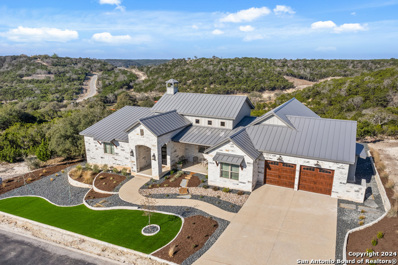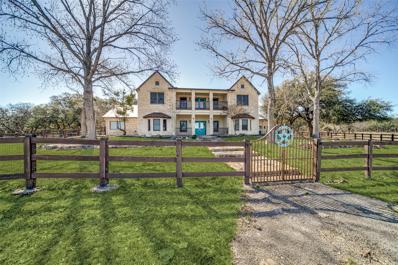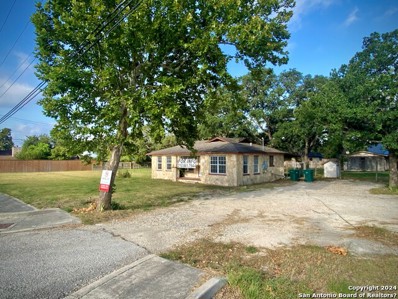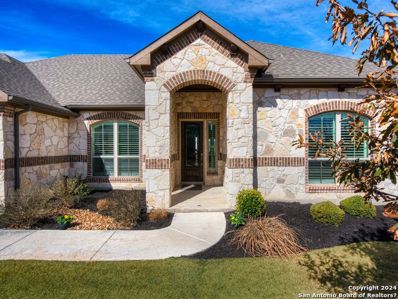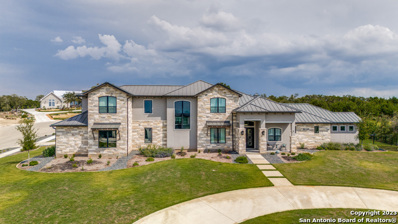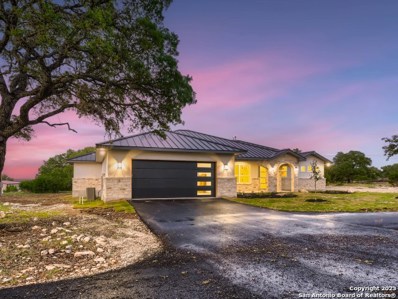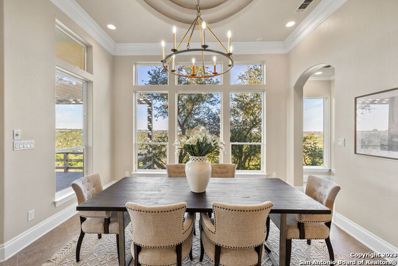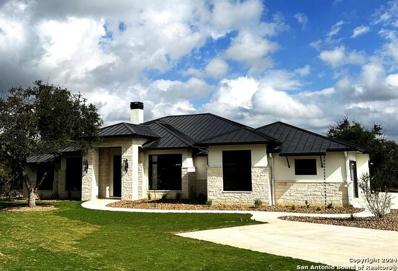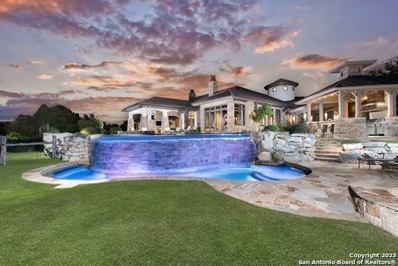Boerne TX Homes for Sale
$499,900
104 SENTIDO Boerne, TX 78006
- Type:
- Single Family
- Sq.Ft.:
- 1,625
- Status:
- Active
- Beds:
- 2
- Lot size:
- 0.17 Acres
- Year built:
- 2024
- Baths:
- 2.00
- MLS#:
- 1763592
- Subdivision:
- ESPERANZA - KENDALL COUNTY
ADDITIONAL INFORMATION
This Hill Country haven offers the ultimate blend of comfort and serenity. New construction by Toll Bros with immediate occupancy, one-story home in the Regency section (Active Adults) embodies modern luxury while harmonizing with its natural surroundings. Open floor plan with plenty of natural light, gourmet kitchen with 5 burner gas cooktop and 10 foot island! Tile to ceiling in baths, backyard with stone fence and covered patio. Resort Style amenities designed for active adults will include a clubhouse, fitness center, pools, pickle ball and bocce courts. View the new model homes.The Esperanza community also has a lazy river, fitness center, walking and biking trails, sand volleyball, multiple pools, dog park, live music area, food truck court. Staged furnishings in some of the still photos. Quick 5 minutes to Center of Boerne.
$2,500,000
194 AUGUSTA Boerne, TX 78006
- Type:
- Single Family
- Sq.Ft.:
- 4,866
- Status:
- Active
- Beds:
- 4
- Lot size:
- 1.04 Acres
- Year built:
- 2006
- Baths:
- 4.00
- MLS#:
- 1754470
- Subdivision:
- CORDILLERA RANCH
ADDITIONAL INFORMATION
Master Golf Membership Available for Purchase! Experience the epitome of modern elegance with transitional contemporary architecture that seamlessly blends sleek lines, warm textures, and tones. Every detail has been thoughtfully designed and executed. Upscale amenities include natural honed block limestone flooring, exposed wood beams, designer chandeliers, modern hardware and fixtures, quartzite counters, four fireplaces and smart home components. The entertainment enthusiast will appreciate the indoor and outdoor spaces - which are ideal for gatherings on any scale! The main living area opens to the front terrace views that overlook the well known Twin Sisters Peaks! From morning coffee to afternoon libations with friends, you will appreciate the hill country landscape and scenery! The gourmet kitchen boasts all your quintessential needs for preparing your favorite meals! Appointments include an expansive island, level five quartzite countertops, professional Thermador stainless steel appliances, gas cooking, Scotsman ice-maker, detailed backsplashes and a plethora of workspace which all cohesively blend to create a culinarian masterpiece! For added convenience, the kitchen features an adjacent bar with a Thermador wine refrigerator, plus a spacious walk-in pantry with a home management center and coffee bar. Just beyond the kitchen is the grand dining room with another stellar view, ideal for elaborate dinners and holiday gatherings! For relaxing meals, there is a cozy breakfast nook that overlooks the park-like backyard. The primary suite is a sanctuary of indulgence offering sweeping views, a sleek seating space with seamless glass windows, a hand-scraped limestone gas log fireplace and dual custom wardrobe rooms designed by Inspired Closets. Reminiscent of a luxury hotel, the spa-inspired bath is complete with separate vanities, garden tub and a seamless glass shower with multiple shower heads, including a rain shower. A guest suite, mudroom, spacious utility room with custom finishes from Inspired Closets and a boutique style powder bath complete the main level. The upper level boasts two spacious bedrooms and an expansive game room with a distressed wood ceiling treatment and beams, wet bar, Thermador beverage cooler and a covered balcony overlooking the hill country. The well-equipped outdoor living spaces encompass two spacious covered patios. One with a gas grill, gas log fireplace and cozy sitting area and the adjacent patio is ideal for al fresco dining. Both patios overlook the serene backyard complete with towering mature trees. The garage enthusiast will appreciate the oversized, three car garage with plentiful space for your vehicles and much more! Finishes include epoxy flooring, a walk-in storage room, dedicated workshop complete with a sink, workbench, shelves and room for a refrigerator. Additional features include a lawn-equipment room and a finished out walk-in attic with generous floored storage space that could be transformed into an exercise room or guest quarters. Come immerse yourself in a refined hill country lifestyle with the added convenience of being just a short golf cart ride away from The Clubs of Cordillera Ranch!
- Type:
- Low-Rise
- Sq.Ft.:
- 1,157
- Status:
- Active
- Beds:
- 2
- Year built:
- 2000
- Baths:
- 2.00
- MLS#:
- 1762644
- Subdivision:
- TAPATIO SPRINGS
ADDITIONAL INFORMATION
** AMAZING VIEWS - SPACIOUS FLOORPLAN - RESORT STYLE LIVING - SHORT TERM RENTALS ALLOWED** Selling below market value!! Welcome to your dream oasis nestled within the prestigious Tapatio Springs community! This stunning 2 bed, 2 bath condo offers a perfect blend of luxury living and resort-style amenities. Step inside this meticulously maintained unit and be greeted by a spacious open-concept layout, flooded with natural light. The living area seamlessly flows into the dining space, ideal for hosting intimate gatherings or enjoying quiet evenings with loved ones. Prepare to be mesmerized by the breathtaking views from the expansive windows, showcasing panoramic vistas of lush greenery and rolling hills. Whether you're savoring your morning coffee or unwinding after a long day, this picturesque backdrop will never cease to inspire. Enjoy time at the pool open only to condo owners or take a short walk over the resort and enjoy the many amenities Tapatio Springs has to offer. Immerse yourself in relaxation at the resort style pool, perfect your swing on the championship golf course, or dine at the La Cascada Restaurant and Bar.
$370,590
221 Acorn Circle Boerne, TX 78006
- Type:
- Single Family
- Sq.Ft.:
- 1,581
- Status:
- Active
- Beds:
- 3
- Lot size:
- 0.11 Acres
- Year built:
- 2024
- Baths:
- 2.00
- MLS#:
- 1762216
- Subdivision:
- CORLEY FARMS
ADDITIONAL INFORMATION
The one-story Beeville plan greets you with a front porch entry and foyer space, leading into the spacious island kitchen and cafe. Enjoy game nights in the connected gathering room, or extend your entertainment outside with the optional covered patio. The adjacent owner's suite offers a tranquil retreat, and two additional bedrooms provide plenty of space for children or guests.
$1,349,000
32 Mariposa Pkwy E Boerne, TX 78006
- Type:
- Single Family
- Sq.Ft.:
- 3,605
- Status:
- Active
- Beds:
- 3
- Lot size:
- 0.51 Acres
- Year built:
- 2024
- Baths:
- 4.00
- MLS#:
- 8939794
- Subdivision:
- Miralomas Garden Homes Unit 1
ADDITIONAL INFORMATION
**OPEN HOUSE THIS SUNDAY DEC 8 12 - 2PM** Gorgeous one-story Hill Country Modern home with stellar views at the RESERVE at Miralomas! Incredible finishes with highest end appliances in a chef's kitchen with double islands, stainless farmhouse sink, large breakfast bar that flows into the dramatic dining area and 20ft ceilings in the inviting living area with fireplace, beams and stylish lighting. Wood style tile and marble floors throughout. Incredible game room with bar area offers access to the large outdoor living area. Slider patio doors in the living area open to the massive covered patio offering alfresco entertaining with outdoor kitchen overlooking the backdrop of the Hill Country sky. Spacious secondary bedrooms, flex study or additional dining plus large utility room add to the beauty of the home. The primary retreat is beamed and opens to the covered patio. Spa like bath is delightful with oversized marble shower, soaking tub, his/her vanity areas and large closets. All bedrooms are ensuite. Neighborhood amenities include clubhouse, pool and playground- all just minutes from Historic Boerne.
$1,950,000
29300 BOERNE STAGE Boerne, TX 78006
- Type:
- Other
- Sq.Ft.:
- 1,290
- Status:
- Active
- Beds:
- n/a
- Year built:
- 1955
- Baths:
- MLS#:
- 1764597
ADDITIONAL INFORMATION
The 19.7 acre "Boerne Farm on Balcones Creek" enjoys over 1800 feet of waterfront on the Cypress and Oak tree lined Balcones Creek. The perimeter of the property is heavily wooded providing privacy with healthy hardwood tree cover. The expansive bluff area overlooking Balcones creek is heavily forested with large Heritage Oaks, plus enjoys some beautiful long range views of the Texas Hill Country. There is an existing water well with a six ring concrete cistern and meter loop located within the building envelope overlooking the creek. This diamond in the rough is located within the acclaimed Boerne Independent School District and only a short drive to I.H. 10. No restrictions, no City taxes. The Farm on Balcones Creek is currently under an Agricultural Evaluation (1-D-1) within Bexar County. Good fertile soils along Balcones Creek with 4+ acres of a prior coastal field for your livestock/wildlife. Great Investment opportunity.
$449,000
503 GRAHAM ST Boerne, TX 78006
- Type:
- Single Family
- Sq.Ft.:
- 1,308
- Status:
- Active
- Beds:
- 1
- Lot size:
- 0.17 Acres
- Year built:
- 1960
- Baths:
- 2.00
- MLS#:
- 1761559
- Subdivision:
- IRONS & GRAHAMS ADDITION
ADDITIONAL INFORMATION
This single-story 1 bedroom 1/1.5 bath home boasts an open floor plan. Located in a quite neighborhood just a few blocks from historic downtown Boerne. The large master suite has direct access to a spacious fully fenced backyard. The kitchen area has a breakfast/center island combo that overlooks the bright kitchen area with all new appliances. Lots of natural light throughout. The front porch has ample space for entertaining. Carport is attached to the home with space for two cars.
$574,900
150 Besito Boerne, TX 78006
Open House:
Saturday, 12/28 4:00-12:00AM
- Type:
- Single Family
- Sq.Ft.:
- 2,600
- Status:
- Active
- Beds:
- 4
- Lot size:
- 0.16 Acres
- Year built:
- 2024
- Baths:
- 3.00
- MLS#:
- 1759751
- Subdivision:
- ESPERANZA - KENDALL COUNTY
ADDITIONAL INFORMATION
Entry and extended entry with 12-foot ceiling. Home office with French doors set at entry. Game room with French doors just off the extended entry. Open family room with a cast stone fireplace extends through the dining area and kitchen. Island kitchen with a walk-in pantry and 5-burner gas cooktop. Secluded primary suite features French doors, dual vanities, separate glass enclosed shower, garden tub, and a large walk-in closet in the primary bath. Guest suite with full bathroom and walk-in closet. Utility room with linen closet. Extended covered backyard patio. Two-car garage.
$1,480,000
40 Greco Bend Boerne, TX 78006
- Type:
- Single Family
- Sq.Ft.:
- 3,259
- Status:
- Active
- Beds:
- 4
- Lot size:
- 10 Acres
- Year built:
- 2023
- Baths:
- 4.00
- MLS#:
- 1759458
- Subdivision:
- GRECO BEND
ADDITIONAL INFORMATION
**Open House 10/26 1pm-4pm**New Construction home on 10 acres with Wildlife Exemption and VIEWS!! Located in Secluded Greco Bend Subdivision with min restrictions and no HOA!! No city tax with Comfort ISD. Not too far from the Guadalupe River. Home is constructed on mostly Level lot with privacy from Road. House is a modern contemporary with touch of ranch style to appeal to all tastes. Mostly hardwood flooring throughout with tile in bathrooms. Utility and powder have herringbone brick layout. Quartz countertops throughout with Quartz backsplash in kitchen. Home is energy efficient with spray foam insulation, tankless gas water heaters, and electric heat pump for HVAC units. pre-plumbed for water softener. Garage is oversized to fit long bed trucks with quiet/sleek garage door opener high lift set up. Each bedroom has large walk-in closet and kitchen has oversized pantry. This home was designed for entertaining with island kitchen and large overhang counter surround. Kitchen is open to dining and living with views of the back yard. If wanting to enjoy outside breeze, then simply open up the stackable sliding glass door out to patio. Double ovens installed with pot filler and made complete with gas cooking. Gas stub out placed on patio for future outdoor kitchen or for a pool. Patio prewired for outdoor tv. Being on 10 acres it's a canvas for ideas whether it be barn for animals or workshop. You are surrounded by privacy and views. There was no splurging when it came to building this home with selections that were made. So many more features to be seen. Your slice of heaven awaits...Home complete with few minor details in process of being completed. Builder Warranty provided at closing.
$1,350,000
155 Spanish Pass Rd Boerne, TX 78006
- Type:
- Single Family
- Sq.Ft.:
- 2,963
- Status:
- Active
- Beds:
- 3
- Lot size:
- 10.04 Acres
- Year built:
- 2013
- Baths:
- 3.00
- MLS#:
- 114438
ADDITIONAL INFORMATION
Beautiful 10-acre hilltop property meticulously kept off Spanish Pass, conveniently located to downtown Boerne.Home is set back on hilltop and very private. Three bedroom 2 1/2 bath with expansive long-range views of the hill country. Wide open floor plan with wonderful stainless-steel appliances in the kitchen that overlook living room and breakfast. Tile floor/hard surface throughout home. Tall ceilings and tons of windows throughout the home make this showcase seem larger than life. Large primary suite with oversize master closet that has a wonderful walk-through for convenience to the laundry room. Home office space has built in cabinets, desk, and shelves. Currently have a Murphy bed in this room which offers a wonderful guest suite when families in town. Great for working from home. Don't miss the extra bonus space that has been nicely appointed with mini split AC allowing extra space for workshop, sewing area, and party place in garage. 40,000-gallon rain catch system. Incredible backyard which includes multiple patio spaces for great entertaining, and wonderful swim spa that will provide for hours of entertainment. Don't miss the large garden area. Geothermal heat, cool.
- Type:
- Low-Rise
- Sq.Ft.:
- 1,157
- Status:
- Active
- Beds:
- 2
- Year built:
- 2000
- Baths:
- 2.00
- MLS#:
- 1758753
- Subdivision:
- Tapatio Springs
ADDITIONAL INFORMATION
COME SEE...Great opportunity to own a charming two-bedroom condo in the heart of Tapatio Springs. Embrace the Hill Country lifestyle within this stunning resort setting. Enjoy breathtaking vistas from not one, but two balconies. Located conveniently near the clubhouse and golf course, this fully furnished unit is ready for immediate occupancy, making it ideal for either investment purposes or personal enjoyment. Don't wait-on this opportunity. Secure your spot in the Tapatio Springs community today. (Additional units available)
$565,000
109 Round Springs Boerne, TX 78006
- Type:
- Single Family
- Sq.Ft.:
- 2,132
- Status:
- Active
- Beds:
- 3
- Lot size:
- 0.2 Acres
- Year built:
- 2019
- Baths:
- 3.00
- MLS#:
- 1757011
- Subdivision:
- MENGER SPRINGS
ADDITIONAL INFORMATION
Nestled within the prestigious Menger Springs community, this single-story garden home residence invites you to experience a lifestyle of comfort and sophistication. Boasting meticulous craftsmanship and an open floor plan, this home is designed for both seamless living and effortless entertaining. Masterful Design: The split master suite ensures privacy, offering a tranquil retreat separate from the two additional bedrooms. Each detail reflects a commitment to luxury and relaxation. Gourmet Kitchen: The heart of the home features granite countertops, a kitchen island with seating, top-of-the-line Bosch appliances, and a gas stove, catering to your culinary aspirations. Window Decor: Enjoy abundant natural light and privacy with plantation shutters adorning most windows, adding a touch of timeless elegance to each room. Outdoor space: Enjoy the covered back porch as your cozy retreat. Location Advantage: Conveniently located just minutes away from downtown Boerne Main Street. it's only a short 10-minute drive to San Antonio's premier destinations, including The Rim, La Cantera and Fiesta Texas. Private Cul-de-Sac Living: Situated at the end of a quiet cul-de-sac, this property offers a sense of privacy and seclusion. Menger Springs Community: Highly sought-after for its prime location and vibrant neighborhood community; Menger Springs epitomizes upscale living. Residents enjoy the luxury of a gated entrance for added privacy and peace of mind. In summary, this home is a perfect blend of luxurious features, thoughtful design, and a prime location, making it an ideal residence for those seeking a comfortable lifestyle. Don't miss the opportunity to call this gorgeous property your home. Schedule a showing today!
$445,000
225 Fischer Dr Boerne, TX 78006
- Type:
- Single Family
- Sq.Ft.:
- 2,753
- Status:
- Active
- Beds:
- 3
- Lot size:
- 0.17 Acres
- Year built:
- 2011
- Baths:
- 2.00
- MLS#:
- 1756806
- Subdivision:
- WOODS OF FREDERICK CREEK
ADDITIONAL INFORMATION
Discover tranquility in the Woods of Frederick Creek with this charming home, offering 2753 square feet of cozy living space. Featuring 3 bedrooms, 2 bathrooms, an abundance of storage, and a versatile study/flex/dining room, it's designed to accommodate your lifestyle. Entertain or unwind in the additional large family room/flex area upstairs, or step outside to the covered back porch with screens and enjoy views of the landscaped backyard. Conveniently located near neighborhood amenities including a playground, this home offers both comfort and community. The home is zoned for Boerne ISD while also providing easy access to I-10 and walking distance to Downtown Boerne. The best of both worlds don't miss the opportunity to make it yours!
$1,199,900
326 Preston Trail Boerne, TX 78006
- Type:
- Single Family
- Sq.Ft.:
- 3,035
- Status:
- Active
- Beds:
- 3
- Lot size:
- 0.38 Acres
- Year built:
- 2023
- Baths:
- 4.00
- MLS#:
- 1755683
- Subdivision:
- TAPATIO SPRINGS
ADDITIONAL INFORMATION
Highlands of Tapatio-Luxurious,stunning Mattern & Fitzgerald new (2023) home. Beautiful hill country views off of 680 sq.ft. of covered front and back porches. Landscaped with artificial turf, tiered gardens and a firepit. This gorgeous single story rock home boasts high ceilings,wood floors throughout,eye-catching wood burning rock fireplace,plantation shutters and blinds throughout,solar screens,Michael Edwards custom cabinets, quartzite island with sink,chefs kitchen,walk-in pantry,surround sound throughout home and patio.Primary bedroom with sitting room also opens to covered back porch,beautiful primary bath,stand alone tub,his and hers walk-in closets(one with an island in it),2 other large bedrooms with jack and jill bathroom with tile floors and granite countertops. Spacious laundry room and extra office space with leathered granite, oversized 2 car garage with workspace, bathroom and sink, shelves and storage system throughout. Tapatio Springs Resort, golf, swimming pools, and other amenities available. Come and see this stunner and join the friendly, wonderful, Highlands neighborhood!
$3,500,000
41 Violet Pass Boerne, TX 78006
- Type:
- Farm
- Sq.Ft.:
- 7,022
- Status:
- Active
- Beds:
- 4
- Lot size:
- 100.86 Acres
- Year built:
- 1996
- Baths:
- 4.00
- MLS#:
- 8734484
- Subdivision:
- Na
ADDITIONAL INFORMATION
WILDLIFE exempt! UNRESTICTED! There is a luxurious lodge style main home, a pool house and a guest house totaling 7,022 sqft of living space! WOW is the best way to describe this completely updated Hill Country beauty with a separate updated guest house. The 4193 sqft main home features gorgeous wood and rock with a soaring rock fireplace in this dramatic lodge style living room with exposed wood beams. A completely remodeled kitchen with Thermador appliances, gas cool top with 6 burners & griddle, quartz counter tops, tile flooring, soft close cabinets, wine cooler and an ice maker. The master bath has been remodeled with a wonderful soaking tub and a great walk in shower. Guest house features a rock fireplace and an updated kitchen with all new appliances, no carpet, 3/2 with porch overlooking the property. The pool house has a full kitchen with 2 bathrooms. There is an old barn with turn out stalls and a feed room. There is an arena, 3 wells, a stock tank (dry right now), another room which would ne a great workout room, covered 2 covered carports, a storage building with roll up door for lawn mowers, etc. The possibilities of this property is ENDLESS! A multi-family compound, vineyard, equine center, cattle ranch, corporate retreat and much more. Bring you imagination and make it yours!!
$1,120,450
223 Waring Welfare Boerne, TX 78006
- Type:
- Other
- Sq.Ft.:
- n/a
- Status:
- Active
- Beds:
- 1
- Year built:
- 1916
- Baths:
- 1.00
- MLS#:
- 1760796
ADDITIONAL INFORMATION
Just added more acreage for a total of 7.014 acres!!! Charming Historic Property in Welfare, Texas - A distinctive slice of Hill Country Heritage. Welcome to endless opportunities in Welfare, Texas located just 14 miles from Boerne Tx, in west-central Kendall County surrounded by neighboring towns such as Comfort, Sisterdale and Waring. With Fredericksburg, Luckenbach, and other historical tourist towns all within 30 minutes from Welfare and only 25 minutes northwest of San Antonio and approximately 1 1/2 hours from Austin. This property, steeped in rich historical significance, offers a unique opportunity to own a piece of the past. Situated in the flourishing Texas wine country, it holds immense potential for diverse ventures such as a church, restaurant, wine tasting venue, brewery, bed and breakfast establishments, and/or retail spaces. The burgeoning locale opens doors to a myriad of opportunities for entrepreneurial and developmental endeavors. Historical Significance: Originally settled in the 1800s, this property was at the heart of the German-American community, witnessing the transformation from "Bon Ton" to Wohlfarht and finally Welfare, Texas. Welfare general store, served as the epicenter of community life. The structure, dating back to the 1880s, housed a general store and post office. For 20 years the old general store became "The Welfare Cafe", known for its delicious German cuisine, inviting residents and visitors to savor the flavors of the past while enjoying a cozy dining atmosphere. The property boasts a converted vintage barn event center, which served as the backdrop for weddings and special events. Two separate commercial kitchens, one in the cafe and one in event center. The expansive grounds feature remnants of a once vibrant biergarten, where local musicians entertained on weekends. A network of paths and barnwood fencing connects the different areas, creating a charming and welcoming atmosphere. The property operated as a cafe for two decades and served as a wedding and special events venue for ten years. Endless possibilities await its next owner to continue its legacy. Embrace the charm and character of Welfare's history in this one-of-a-kind property. Whether you envision it as a residence, event space, or a unique business opportunity, this historic gem awaits its next chapter. Seize the chance to own a piece of Texas history in the heart of the Hill Country!
$447,500
320 N Esser Rd Boerne, TX 78006
- Type:
- Single Family
- Sq.Ft.:
- 1,186
- Status:
- Active
- Beds:
- 2
- Lot size:
- 1.01 Acres
- Year built:
- 1952
- Baths:
- 1.00
- MLS#:
- 1752545
- Subdivision:
- N/A
ADDITIONAL INFORMATION
This is not Waco but this IS your classic Fixer Upper. The home originally built in the 1950's sits on a gorgeous 1 acre oak filled estate lot in Boerne Proper. Walking distance to schools and amenities. Imagine your own private estate in Boerne. The home has good bones and could be remodeled to serve as main home or guest house. Want to start from scratch and demolish home but worried about Boerne rules? Don't worry we already received city approval. The land alone is worth the ask. Come see the investment opportunity this one offers.
$799,000
101 EL CIELO Boerne, TX 78006
- Type:
- Single Family
- Sq.Ft.:
- 3,170
- Status:
- Active
- Beds:
- 4
- Lot size:
- 0.35 Acres
- Year built:
- 2019
- Baths:
- 4.00
- MLS#:
- 1749408
- Subdivision:
- ESPERANZA - KENDALL COUNTY
ADDITIONAL INFORMATION
Nestled in the picturesque Texas Hill Country, this Esperanza four bedroom, two full bath and two half bath masterpiece boasts tons of natural light, high ceilings throughout, wood style ceramic tile. Front of house is a spacious fourth bedroom with French doors that could be a study. Entertainer's kitchen features granite counters with stainless appliances, double oven, under counter lighting, soft close cabinets, 5 burner gas cooktop, microwave with air fryer! Remote controlled blinds throughout. Master bath offers an oversized walk-in shower and separate vanities, double closet space in master. Expansive game room and half bath upstairs. Resort Style amenities center with 11 acre private club, lazy river, fitness center, walking and biking trails, sand volleyball, multiple pools, dog park, live music area, food truck court. Carefree living close to Main Street Boerne! This home is a true retreat in the Heart of Texas!
$1,475,000
113 Lajitas Boerne, TX 78006
- Type:
- Single Family
- Sq.Ft.:
- 4,527
- Status:
- Active
- Beds:
- 5
- Lot size:
- 0.83 Acres
- Year built:
- 2022
- Baths:
- 4.00
- MLS#:
- 1746106
- Subdivision:
- Esperanza - Kendall County
ADDITIONAL INFORMATION
This custom built Dale Sauer home in Esperanza, Boerne's first master planned community, was meticulously designed for its livability and modern conveniences. Featuring Z-wave wireless smart home technology, 113 Lajitas is ready to keep you comfortable and secure. Two oversized 2-car garages provide a tons of space with an additional workshop area and pre-wiring for electronic vehicles. Inside, the expansive island kitchen features wall to wall custom cabinetry designed with easy-access drawers, pot racks, hidden outlets and a huge walk-in and butlers pantries. The in-home theater and dedicated fitness room are ready for whatever the day brings and the back yard has plenty of space with a built-in grill, fireplace and is pre-plumbed for a pool. The rear portion of the yard provides a wonderful opportunity to finish out a terraced landscape of your dreams to catch the evening hill country breezes. The home is fully smart home ready with automation throughout including but not limited to automated garage doors, lighting, security, and sound. This home is an incredible opportunity to purchase a turn-key modern estate home priced well below appraised value in beautiful, Boerne, Texas.
$1,399,000
208 River Ridge Boerne, TX 78006
- Type:
- Single Family
- Sq.Ft.:
- 3,259
- Status:
- Active
- Beds:
- 4
- Lot size:
- 5 Acres
- Year built:
- 2023
- Baths:
- 4.00
- MLS#:
- 1745186
- Subdivision:
- RIVER MOUNTAIN RANCH
ADDITIONAL INFORMATION
**Open House 6/23 from 1pm-4pm** Discover your slice of heaven in the coveted River Mountain Ranch subdivision with this exceptional new construction home. Situated on an expansive 5-acre lot, this property offers the perfect blend of tranquility and modern living. Escape the burden of city taxes while enjoying the renowned Boerne Independent School District. Embrace the true essence of community living as the neighborhood provides exclusive access to the picturesque Guadalupe River, inviting you to indulge in fishing from the pier or relish in the park's playground area. Approaching the house, you'll be greeted by a level lot, almost entirely fenced, and a captivating circular drive that adds a touch of elegance. The house itself harmoniously combines modern contemporary elements with a hint of ranch-style design, appealing to a wide range of tastes. Step inside to discover the beauty of mostly hardwood flooring, exuding warmth and sophistication, while the bathrooms boast stylish tile finishes. The utility and powder rooms showcase a captivating herringbone brick layout, adding a charming twist to the overall aesthetic. Prepare to be enchanted by the meticulously designed kitchen featuring stunning quartz countertops and a complete backsplash, an exquisite centerpiece for culinary enthusiasts. Efficiency is key in this home, with energy-saving features such as spray foam insulation, tankless gas water heaters, and electric heat pumps for HVAC units. The home is even pre-plumbed for a water softener, ensuring a comfortable and luxurious lifestyle. The garage is thoughtfully oversized, accommodating long-bed trucks effortlessly, and equipped with a quiet and sleek garage door opener high lift set up. Each bedroom boasts a spacious walk-in closet, while the kitchen is complemented by an oversized pantry, perfect for storing culinary treasures. Designed for entertainment, the open-concept kitchen seamlessly flows into the dining and living areas, granting captivating views of the backyard. Experience the gentle caress of a breeze by simply opening the stackable sliding glass door, connecting you to the inviting patio. Delight in the convenience of double ovens and a pot filler, completing the gas cooking experience. Additionally, a gas stub out is strategically placed on the patio, inviting future outdoor kitchen aspirations or a refreshing pool to enhance your outdoor oasis. The patio is prewired for an outdoor TV, ensuring your entertainment needs are met. Expanding across 5 acres, this property provides a blank canvas for your imagination. Whether you dream of a barn for your beloved animals or a workshop to indulge in hobbies, the possibilities are endless. Revel in the privacy that surrounds you, offering an escape from the outside world. No expense was spared during the construction of this home, evident in the meticulously chosen selections and attention to detail. The list of features is extensive, with many more awaiting your discovery. Your personal haven awaits, a sanctuary where comfort, luxury, and natural beauty converge harmoniously. This home is nearing completion, with only a few minor details in the process of being finalized. Act now to secure your place in this unparalleled masterpiece.
$850,000
27602 AUTUMN TER Boerne, TX 78006
- Type:
- Single Family
- Sq.Ft.:
- 4,006
- Status:
- Active
- Beds:
- 4
- Lot size:
- 1.09 Acres
- Year built:
- 2007
- Baths:
- 4.00
- MLS#:
- 1743634
- Subdivision:
- LIMESTONE RANCH
ADDITIONAL INFORMATION
New roof installed August 2024. Welcome home to Limestone Ranch, where luxury and serenity converge on a sprawling 1-acre lot adorned with multiple live oak trees. This remarkable two-story home boasts four bedrooms, and four bathrooms, offering comfort and convenience for your family and guests. Step inside the bright and welcoming interior, where natural light highlights the details that make this home truly exceptional. The large open kitchen, is a chef's delight, with an abundance of space, modern countertops, and a sunlit kitchen island. With a generous 4006 square foot floorplan, this home has thoughtful design for comfort and convenience. Two expansive decks offer panoramic views of the Northwest San Antonio landscape. Escape into your backyard oasis with a resort-style pool, surrounded by a lush landscape that enhances both privacy and natural beauty. The covered pool cabana invites you to host weekend events or gather together for pool-side meals. These outdoor retreats provide the perfect backdrop for entertaining, morning coffees, or evening sunsets.
$319,000
134 Hampton Cove Boerne, TX 78006
- Type:
- Single Family
- Sq.Ft.:
- 1,665
- Status:
- Active
- Beds:
- 3
- Lot size:
- 0.09 Acres
- Year built:
- 2005
- Baths:
- 3.00
- MLS#:
- 1740539
- Subdivision:
- Villas At Hampton Place
ADDITIONAL INFORMATION
Hill country living at it's finest in Boerne, Texas! Wonderful, convenient location in downtown Boerne with easy access to I-10 for a 17 minute drive to the RIM. This home has a great livable floor plan with outdoor entertaining space as well as room for kids to play. The first floor has a newly updated kitchen/dining area with a large island and workspace. Freshly, white painted cabinets with under cabinet lighting, quartz counter tops, and stainless steel appliances make this a very workable kitchen. The dining area located in the kitchen gets plenty of light from the sliding glass door that leads to the covered back patio and yard area. There you will find a nice size yard with big Oak trees, flowerbeds, a graveled firepit area, and a new cedar privacy fence. This all backs to the beautiful Neighborhood Park full of massive Oak trees. Also located in the kitchen is a storage/closet area that has been transformed into a kid's play space, but can easily be turned back into storage. A pass through ledge leads you into the spacious living room area with newly recessed lighting, ceiling fan, and wood-look ceramic floors. There is a convenient half bath at the bottom of the stairs. New carpet was added to the stairway and all of the bedrooms upstairs. The master bedroom has 2 large walk-in closets with a large master bath with his/her sink area. Both the master bath and the 2nd bathroom upstairs have been updated with new fixtures and tile flooring. Two more bedrooms upstairs have large closets, ceiling fans and new carpet. The larger one also has a built in window seat. The utility room with washer and dryer hook ups is also located upstairs which is makes so easy for doing laundry. New flooring, new paint, recessed lighting, new countertops and kitchen upgrades, new air conditioning unit(2023), new cedar fencing and great location make this house a must see!
$1,325,000
204 Paradise Point Dr Boerne, TX 78006
- Type:
- Single Family
- Sq.Ft.:
- 4,335
- Status:
- Active
- Beds:
- 3
- Lot size:
- 1 Acres
- Year built:
- 2004
- Baths:
- 4.00
- MLS#:
- 1734366
- Subdivision:
- TAPATIO SPRINGS
ADDITIONAL INFORMATION
Discover an enchanting 4,335 sq ft, 3 car garage, 1.5-story haven on an oversized one-acre lot within The Ridge at Tapatio Springs. This splendid home features 3 beds, 4 baths, including a lavish master suite, wine room, open floor plan, grand ceilings, and abundant natural light. Each window frames captivating hill country panoramas, seamlessly blending indoor elegance with nature's grandeur. Impeccable design flows throughout, combining contemporary opulence with organic charm. The sprawling outdoor expanse invites leisure and entertainment, harmonizing with the breathtaking surroundings. Nestled in this coveted neighborhood, relish access to exceptional amenities and a lifestyle defined by luxury. Live amidst picturesque hill country vistas and sophisticated comfort The Ridge at Tapatio Springs!
$2,689,420
57 Sotol Lane Boerne, TX 78006
- Type:
- Single Family
- Sq.Ft.:
- 4,364
- Status:
- Active
- Beds:
- 4
- Lot size:
- 2.34 Acres
- Year built:
- 2023
- Baths:
- 5.00
- MLS#:
- 1733610
- Subdivision:
- CORDILLERA RANCH
ADDITIONAL INFORMATION
Located in the gated neighborhood of The Springs at Cordillera Ranch you'll find Lifestyle by Stadler's newest custom home being built for purchase. With completion projected for Summer of 2024, this 4,364-square-foot home is one level and sits majestically on a two-acre homesite. The floor plan includes four bedrooms, four-and-a-half baths, a formal dining room, study, game room, wine room and an oversized patio with a fireplace. Pool and landscaping allowance are included with the purchase. Master Full Golf Membership is available!!
$5,750,000
2428 Clubs Dr Boerne, TX 78006
- Type:
- Single Family
- Sq.Ft.:
- 8,476
- Status:
- Active
- Beds:
- 4
- Lot size:
- 2.34 Acres
- Year built:
- 2011
- Baths:
- 6.00
- MLS#:
- 1707466
- Subdivision:
- Cordillera Ranch
ADDITIONAL INFORMATION
Welcome To A Timeless Masterpiece Built By Robert Thornton. Exquisite Museum Meets The Warm Touches Of Home In This Meticulously Cared-For Single Story Custom Home In The Fabulous Cordillera Ranch Community. As Soon As You Open The Heavy Walnut Door, Your Senses Will Awaken To The Thoughtfulness And Quality Of Every Detail, Every Design, Every Material. Luxurious Travertine Leads You From The Grand Entrance To The Great Room, Highlighted By A Gorgeous Stone Fireplace. Flow Seamlessly Into The Chef's Kitchen, Featuring Leathered Granite Countertops, Walnut Cabinetry, Huge Subzero Refrigerator, Wolf Double Range Cooktop, And More. Down One Fabulous Art-Lined Hallway Sits The Master Wing, Including Extraordinary Master Bed And Bath, Plus Large Study With Built-In Gun Safe And Safe Room, Mirrored Exercise Room, An Incredible Professionally-Designed Media Room Built To Inspire Awe, And Rotunda With Refrigerated Drawers For Storing Your Favorite Beverages. Opposite the Master Wing You Will Find Three Additional Spacious Bedrooms, A Breathtaking Wine Room, And An Elegant Game Room, Complete With Bar And Custom Remote Shades. Step Outside And You Will Find That The Wonder Of The Inside Space Is Mirrored In An Outside Paradise. Relax With A Glass Of Wine In Your Outdoor Living Area With Remarkable Stone Fireplace And Sound System, Or Prepare Any Meal In The Outdoor Kitchen, Complete With Grill And Copper Vent Hood, Cooktop, Refrigerator, Warming Drawer, Sink And Dishwasher. And You Can Start And Finish Your Days In The Magnificent Pool And Hot Tub That Sits On A Rare Double Lot Overlooking 20 Plus Miles Of Spectacular Hill Country Views. Master Full Golf Right Is Available. Excellent Boerne Schools With No City Tax. Minutes To Boerne, The Rim, La Cantera For Shopping, Entertainment, Medical And Restaurants. An Incredible Estate.


Listings courtesy of Unlock MLS as distributed by MLS GRID. Based on information submitted to the MLS GRID as of {{last updated}}. All data is obtained from various sources and may not have been verified by broker or MLS GRID. Supplied Open House Information is subject to change without notice. All information should be independently reviewed and verified for accuracy. Properties may or may not be listed by the office/agent presenting the information. Properties displayed may be listed or sold by various participants in the MLS. Listings courtesy of ACTRIS MLS as distributed by MLS GRID, based on information submitted to the MLS GRID as of {{last updated}}.. All data is obtained from various sources and may not have been verified by broker or MLS GRID. Supplied Open House Information is subject to change without notice. All information should be independently reviewed and verified for accuracy. Properties may or may not be listed by the office/agent presenting the information. The Digital Millennium Copyright Act of 1998, 17 U.S.C. § 512 (the “DMCA”) provides recourse for copyright owners who believe that material appearing on the Internet infringes their rights under U.S. copyright law. If you believe in good faith that any content or material made available in connection with our website or services infringes your copyright, you (or your agent) may send us a notice requesting that the content or material be removed, or access to it blocked. Notices must be sent in writing by email to [email protected]. The DMCA requires that your notice of alleged copyright infringement include the following information: (1) description of the copyrighted work that is the subject of claimed infringement; (2) description of the alleged infringing content and information sufficient to permit us to locate the content; (3) contact information for you, including your address, telephone number and email address; (4) a statement by you that you have a good faith belief that the content in the manner complained of is not authorized by the copyright owner, or its agent, or by the operation of any law; (5) a statement by you, signed under penalty of perjury, that the inf

Boerne Real Estate
The median home value in Boerne, TX is $522,300. This is lower than the county median home value of $563,900. The national median home value is $338,100. The average price of homes sold in Boerne, TX is $522,300. Approximately 56.76% of Boerne homes are owned, compared to 36.33% rented, while 6.91% are vacant. Boerne real estate listings include condos, townhomes, and single family homes for sale. Commercial properties are also available. If you see a property you’re interested in, contact a Boerne real estate agent to arrange a tour today!
Boerne, Texas 78006 has a population of 17,290. Boerne 78006 is less family-centric than the surrounding county with 35.63% of the households containing married families with children. The county average for households married with children is 36.49%.
The median household income in Boerne, Texas 78006 is $79,692. The median household income for the surrounding county is $100,706 compared to the national median of $69,021. The median age of people living in Boerne 78006 is 37.4 years.
Boerne Weather
The average high temperature in July is 92.6 degrees, with an average low temperature in January of 35 degrees. The average rainfall is approximately 36.3 inches per year, with 0 inches of snow per year.
