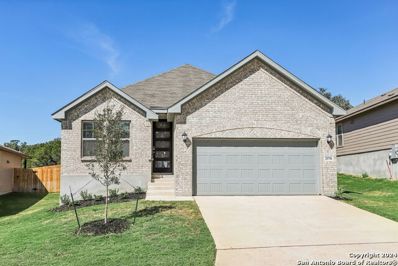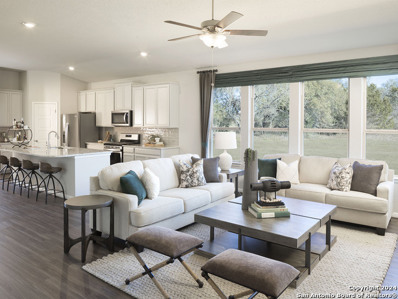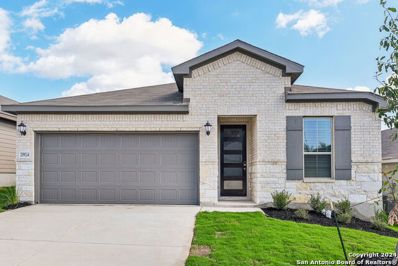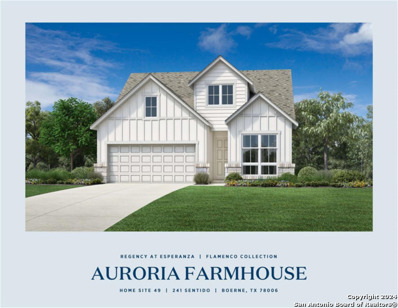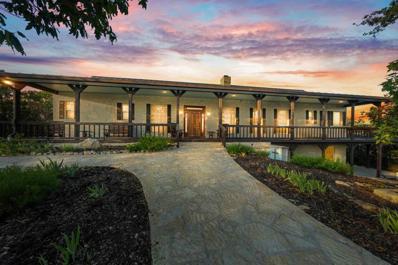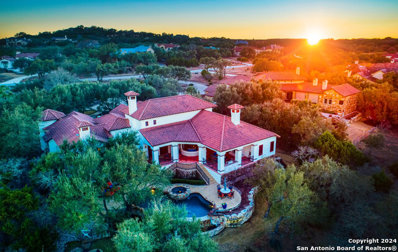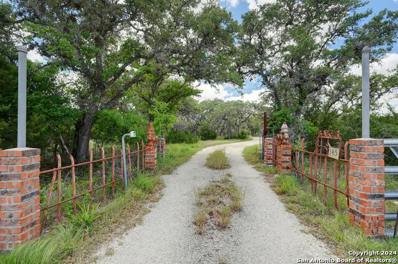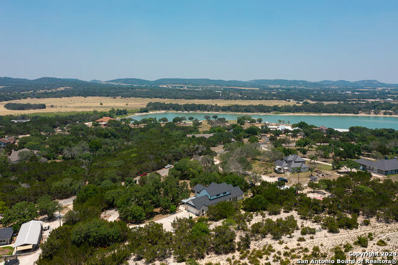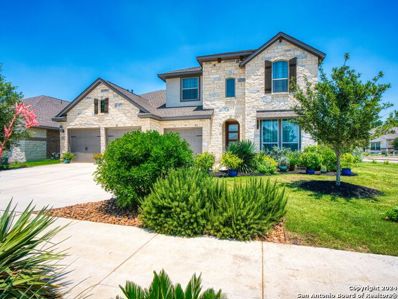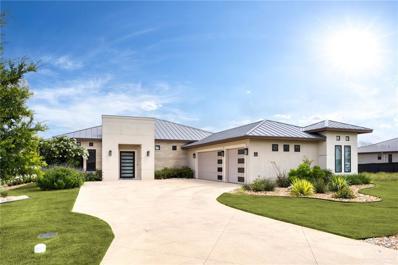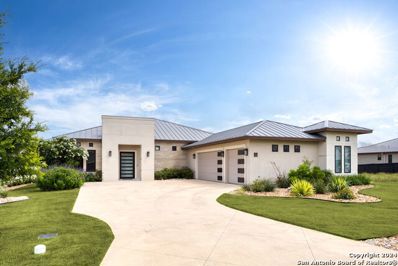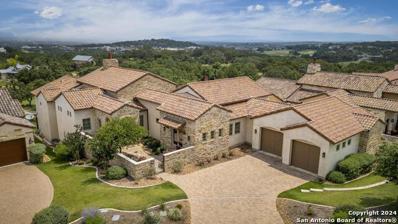Boerne TX Homes for Sale
$444,990
25791 Rosey Way Boerne, TX 78006
- Type:
- Single Family
- Sq.Ft.:
- 1,955
- Status:
- Active
- Beds:
- 3
- Lot size:
- 0.15 Acres
- Year built:
- 2024
- Baths:
- 2.00
- MLS#:
- 1789493
- Subdivision:
- Scenic Crest
ADDITIONAL INFORMATION
Brand new, energy-efficient home available NOW! Photos are of builder model home. The Allen offers a beautiful open-concept layout with a sizeable, secluded primary suite. Harbor cabinets with shaded grey granite countertops, brown grey EVP flooring with warm grey brown carpet in our Elemental package. Starting in the $400s, Scenic Crest is located just inside Boerne, Texas, but in the Northside ISD boundaries. This community offers gorgeous hill country surroundings with convenient access to highways, shopping, dining and entertainment choices for the whole family at the nearby RIM Shopping Center, La Cantera, or Six Flags Fiesta Texas. Each of our homes is built with innovative, energy-efficient features designed to help you enjoy more savings, better health, real comfort and peace of mind.
$430,990
25916 Marigold Oaks Boerne, TX 78006
- Type:
- Single Family
- Sq.Ft.:
- 1,908
- Status:
- Active
- Beds:
- 3
- Lot size:
- 0.13 Acres
- Year built:
- 2024
- Baths:
- 2.00
- MLS#:
- 1789453
- Subdivision:
- Scenic Crest
ADDITIONAL INFORMATION
Brand new, energy-efficient home available by Oct 2024! Photos are of builder model home. The Rio Grande's sprawling single-story layout features a bright, open concept living area, dining space, and kitchen. The primary suite boasts a sizeable walk-in closet and dual sinks. Starting in the $400s, Scenic Crest is located just inside Boerne, Texas, but in the Northside ISD boundaries. This community offers gorgeous hill country surroundings with convenient access to highways, shopping, dining and entertainment choices for the whole family at the nearby RIM Shopping Center, La Cantera, or Six Flags Fiesta Texas. Each of our homes is built with innovative, energy-efficient features designed to help you enjoy more savings, better health, real comfort and peace of mind.
$430,990
25924 Marigold Oaks Boerne, TX 78006
- Type:
- Single Family
- Sq.Ft.:
- 1,908
- Status:
- Active
- Beds:
- 3
- Lot size:
- 0.13 Acres
- Year built:
- 2024
- Baths:
- 2.00
- MLS#:
- 1789449
- Subdivision:
- Scenic Crest
ADDITIONAL INFORMATION
Brand new, energy-efficient home available now! Photos are of builder model home. The Rio Grande's sprawling single-story layout features a bright, open concept living area, dining space, and kitchen. The primary suite boasts a sizeable walk-in closet and dual sinks. Starting in the $400s, Scenic Crest is located just inside Boerne, Texas, but in the Northside ISD boundaries. This community offers gorgeous hill country surroundings with convenient access to highways, shopping, dining and entertainment choices for the whole family at the nearby RIM Shopping Center, La Cantera, or Six Flags Fiesta Texas. Each of our homes is built with innovative, energy-efficient features designed to help you enjoy more savings, better health, real comfort and peace of mind.
$574,599
241 Sentido Boerne, TX 78006
- Type:
- Single Family
- Sq.Ft.:
- 1,959
- Status:
- Active
- Beds:
- 2
- Lot size:
- 0.13 Acres
- Year built:
- 2024
- Baths:
- 2.00
- MLS#:
- 1789416
- Subdivision:
- Regency At Esperanza
ADDITIONAL INFORMATION
MLS# 1789416 - Built by Toll Brothers, Inc. - November completion! ~ This home is single-level living at its finest. A well-appointed kitchen boasts stainless steel appliances, quartz countertops, and ample storage space. The open-concept kitchen flows effortlessly into the great room and dining room, making this floor plan ideal for entertaining. Upgraded engineered hardwood and tile flooring flow throughout the first floor. Don't miss this opportunity call today to schedule an appointment!
$422,990
25776 Rosey Way Boerne, TX 78006
- Type:
- Single Family
- Sq.Ft.:
- 1,738
- Status:
- Active
- Beds:
- 4
- Lot size:
- 0.15 Acres
- Year built:
- 2024
- Baths:
- 2.00
- MLS#:
- 1789332
- Subdivision:
- Scenic Crest
ADDITIONAL INFORMATION
Brand new, energy-efficient home available NOW! The Callaghan's welcoming covered entry and foyer open to a stunning great room and spacious kitchen. The walk-in pantry can accommodate everyone's favorite snacks. The fourth bedroom is perfect for guests, or even a home office or hobby room. Starting in the $400s, Scenic Crest is located just inside Boerne, Texas, but in the Northside ISD boundaries. This community offers gorgeous hill country surroundings with convenient access to highways, shopping, dining and entertainment choices for the whole family at the nearby RIM Shopping Center, La Cantera, or Six Flags Fiesta Texas. Each of our homes is built with innovative, energy-efficient features designed to help you enjoy more savings, better health, real comfort and peace of mind.
$899,725
233 WALNUT GROVE RD Boerne, TX 78006
- Type:
- Single Family
- Sq.Ft.:
- 2,460
- Status:
- Active
- Beds:
- 3
- Lot size:
- 6 Acres
- Year built:
- 1994
- Baths:
- 2.00
- MLS#:
- 1789283
- Subdivision:
- NOT IN DEFINED SUBDIVISION
ADDITIONAL INFORMATION
Welcome to this amazing un-restricted property nestled in the heart of the Texas Hill Country that includes 3 income producing, short term rentals already in place! Whether you choose to continue earning additional income or you want a place for your guests to have their own space, this property has charm. As you pass through the private gate, you'll meander down the canopy of trees to a darling limestone rock home that has been updated and decorated for the Hill Country at heart. The kitchen has been thoughtfully designed to include gas cooking, updated countertops, double dishwashers, cabinetry, lighting and plenty of storage. A fireplace in the living room is perfect for the cozy country days. The primary suite, an office & enclosed screened in outdoor patio is ready for the owners to enjoy privacy throughout the entire upstairs. The primary bathroom has been remodeled with spacious walk-in shower while the outdoor patio has a soaking tub. A stackable washer/dryer can be placed in the closet usptairs for additional laundry space. The 3 short term rental properties are all unique in character and are 1 bed/1bath with kitchens & bathrooms. The 3 cabins will be sold furnished with their amenities. Additionally outdoor is a laundry facility, 3 car detached garage, Large chicken coop, hydroponic indoor garden & solar panels for low electricity costs, 6000 gallon water storage and additional storage sheds. This property has many options, possibilities and ready for the new owners!
$9,750,000
38 Seewald Rd Boerne, TX 78006
- Type:
- Farm
- Sq.Ft.:
- 3,488
- Status:
- Active
- Beds:
- 5
- Lot size:
- 309 Acres
- Year built:
- 2003
- Baths:
- 3.00
- MLS#:
- 8270222
ADDITIONAL INFORMATION
With impressive Hill Country views - Peaceful Habitations Ranch features 309± acres just north of Boerne. The ranch displays rolling hills and abundant large-mature live oak, pecan, mesquite trees, native grasses, and wildlife. A nice-paved driveway leads you to the main house, perched atop the highest hill. The five-bedroom/three-bathroom home offers an inviting covered front porch and a large balcony deck that serves as an excellent vantage point to sit back and enjoy long-range views. A spacious kitchen, a comfortable living area, expansive windows to take in the views, a fireplace, and other amenities make this the perfect permanent residence or weekend getaway.
$1,480,000
103 RIVER MOUNTAIN DR Boerne, TX 78006
- Type:
- Single Family
- Sq.Ft.:
- 5,000
- Status:
- Active
- Beds:
- 4
- Lot size:
- 4.2 Acres
- Year built:
- 2022
- Baths:
- 4.00
- MLS#:
- 1789011
- Subdivision:
- RIVER MOUNTAIN RANCH
ADDITIONAL INFORMATION
**Open House 10/27 1pm-4pm**Another amazing custom home build by Odom Heritage Homes. This plan has so much to offer starting with the master split from rest of house with access to the oversized patio to enjoy the privacy of the backyard. The master bath offers that WOW factor with designer subway tile spanning across an entire wall accenting both freestanding tub and enclosed shower. His and her vanities to top it off with front and backlighted mirrors and antifog feature. Across the house and also split from the other bedrooms is the mother-in-law suite with oversized shower. Quartz counters throughout as well as wood flooring, brick and ceramic Tile floors with no carpet. This home sits on a very wide 4.199 acres located on corner with plenty of space for pool, shop, garden or combination of all the above and so much more. House was built with tankless gas water heaters, spray foam insulation, pre-plumbed for water softener, and metal roof. Lots of designer grade lighting, plumbing fixtures and stainless-steel cafe appliances. This one truly flaunts an exquisite floorplan and design making it an Entertainers dream! You will have a unique experience the moment you follow the driveway through two large oaks as it wraps around to 3 car garage. Few other extras to note is a full in-house built-in speaker system, open floor plan, private office, iron doors, stained tongue and groove accents for porch ceilings and custom-made mantle that overhangs large corner fireplace. Sprinkler system was also put in to help grow and maintain landscaping. Many more features to come check out for yourself.
$2,850,000
211 AUGUSTA Boerne, TX 78006
- Type:
- Single Family
- Sq.Ft.:
- 5,443
- Status:
- Active
- Beds:
- 4
- Lot size:
- 1.18 Acres
- Year built:
- 2010
- Baths:
- 5.00
- MLS#:
- 1788499
- Subdivision:
- CORDILLERA RANCH
ADDITIONAL INFORMATION
Master Full Golf Membership Available!!! Every Detail Has Been Meticulously Planned and Beautifully Executed in this breathtaking 4 bedroom 4.5 bath home taking advantage of the views, and located on the 15th Fairway of the prestigious Jack Nicklaus Signature Golf Course. As you walk through the ample and inviting courtyard with water feature you are drawn to this distinctive and striking Santa Barbara designed home and feel transported to a vacation enclave. The custom made arched door with limestone accent trim opens to expansive golf course and hill country views. The impressive yet comfortable and gracious living room with floor to ceiling fireplace is adjacent to the gourmet kitchen and separate formal dining room. The craftsmanship is evident in the custom cabinetry throughout the home and makes quite a statement in the kitchen and bar area. The comfortable bar features beautiful tile work, and many display cabinets for all your glassware .The island kitchen is a chef's delight with one of a kind designed vent hood, Wolfe appliances, subzero refrigerator and freezer, warming drawer and double ovens. A circular seamless glassed eat in area is perfect for family times around the table all while enjoying the views. The luxurious grand master suite and sitting area is located away from the other side of the home providing a perfectly private space to relax and unwind. The master bath makes its own statement with double vanities, detailed designed ceiling and unique tub and shower area and large walk in closet with special built in custom closet design. No detail was left untouched. The multi tiered terraced outdoor areas are the perfect venue for entertaining and enjoying family and friends. A large covered patio with built in barbeque and fireplace creates another living space outdoors looking out to the pool, spa and the views. Plenty of room for dining, lazy days by the pool, sitting and taking in the views and at night the perfect stone firepit lights up the evening. For the times you must work you have a lovely built in office overlooking the courtyard and features a tile inlaid and beamed ceiling. This home exemplifies the best of the best and the location is only a short cart ride away from the golf course and clubhouse. A rare opportunity to find a home on the course and with a Master Full Golf membership opportunity!
$330,000
29016 BLUEBERRY DR Boerne, TX 78006
- Type:
- Single Family
- Sq.Ft.:
- 1,750
- Status:
- Active
- Beds:
- 3
- Lot size:
- 0.46 Acres
- Year built:
- 1977
- Baths:
- 2.00
- MLS#:
- 1788194
- Subdivision:
- OAKHILL ACRES
ADDITIONAL INFORMATION
This property has two separate lots with two different property ID#'s but one address for both. The mobile home can NOT be viewed inside. This property features a 24X30 shed equipped with electricity. The two-car carport. There is a foundation of 35x50, where you can built your dream home when you're ready. It is located in Boerne, Texas. It is right off the frontage road for easy access to I-10. This unique house offers the flexibility to move the trailer or generate rental income after your dream home is built on the lot. The opportunities are truly endless with this one-of-a-kind property. Please check measurements (Measurements may not be exact) and check schools Bexar Tax information Property# 25164 Property# 25169
$539,900
103 DOVETAIL ST Boerne, TX 78006
- Type:
- Single Family
- Sq.Ft.:
- 3,125
- Status:
- Active
- Beds:
- 5
- Lot size:
- 0.21 Acres
- Year built:
- 2019
- Baths:
- 4.00
- MLS#:
- 1788072
- Subdivision:
- CHAMPION HEIGHTS - KENDALL COU
ADDITIONAL INFORMATION
Come tour this gorgeous 5 bedroom, 4 bathroom home featuring an open floor plan and abundant natural light. A spacious two-story, 103 Dovetail is located on an oversized corner lot, across the street from the community playground. The main level includes the primary suite, and the secondary bedroom & bathroom that can be used as an office. The living room features a striking stone floor-to-ceiling fireplace creating a cozy focal point. Wood floors offer a rich upgrade throughout the downstairs. Spacious eat-in kitchen offers painted cabinets, subway tile, and granite countertops. Primary suite features a huge walk-in closet, separate vanities, and a large garden tub. Upstairs is a true retreat with ample secondary living space and large secondary bedrooms. The backyard offers a covered patio, extended stone patio, storage unit, and plenty of yard space for relaxation and entertaining!
$599,000
145 FLAT ROCK DR Boerne, TX 78006
- Type:
- Single Family
- Sq.Ft.:
- 1,944
- Status:
- Active
- Beds:
- 2
- Lot size:
- 9.01 Acres
- Year built:
- 1977
- Baths:
- 2.00
- MLS#:
- 1787700
- Subdivision:
- Shadow Valley Ranch
ADDITIONAL INFORMATION
Rare opportunity to own a 1 of a kind unique property w/an existing home that will give you a warm feeling when you walk in the door! The property also has a second homesite next to a seasonal pond! Tons of beautiful mature trees, lots of privacy, backs to a much larger property creating opportunity to see axis, white tail and other wildlife! Use the existing home for guests, primary residence or temporary accommodations while you build on this gorgeous location. Carport & small barn included. There is a long winding driveway leading you back far away from this dead end/cul-de-sac road. Enjoy peace & serenity as you escape from the city.
$3,595,000
3728 CLUBS DR Boerne, TX 78006
- Type:
- Single Family
- Sq.Ft.:
- 5,075
- Status:
- Active
- Beds:
- 4
- Lot size:
- 1.06 Acres
- Year built:
- 2023
- Baths:
- 5.00
- MLS#:
- 1787408
- Subdivision:
- CORDILLERA RANCH
ADDITIONAL INFORMATION
MASTER GOLF MEMBERSHIP AVAILABLE. Situated on the 12th fairway of the Jack Nicklaus Signature golf course in the highly desired Texas Hill Country community of Cordillera Ranch, this transitional Santa Barbara home exudes the ultimate in luxury living. The sprawling one story design on just over an acre features 5,075 square feet of living space offering 4 bedrooms with ensuite baths, a study and an oversized game room with wet bar. The primary suite is tucked away for optimal privacy. The primary bath promotes rest and relaxation with the spa like shower, freestanding tub situated next to a cozy fireplace and a custom closet with adjustable rods and built in drawers. The gourmet kitchen will inspire anyone to cook or entertain. SubZero/Wolf appliances and custom cabinetry wrap around into a caterer's kitchen with a second sink, dishwasher and space for a secondary refrigerator. The open great room, dining and game room invite indoor/outdoor living with expansive glass doors while overlooking the back yard and pool. A powder/pool bath is also conveniently located with patio access. The tiled covered patio includes a built in gas grill and plenty of space for outdoor gathering. The negative edge pool with elevated hot tub and sun shelf features a fantastic sitting area below to take advantage of the amazing golf course and sunset views! The flex room would make an ideal exercise room or second office. The utility room includes ample cabinets for storage along with a sink and desk area. A mud bench is conveniently located just outside on the way to the 3 car garage. A separate 4th car garage is perfect for the toys and tools or could easily be converted to a guest suite. An amazing opportunity.
$1,899,900
12 Vittoria Ridge Boerne, TX 78006
- Type:
- Single Family
- Sq.Ft.:
- 4,410
- Status:
- Active
- Beds:
- 3
- Lot size:
- 0.22 Acres
- Year built:
- 2014
- Baths:
- 4.00
- MLS#:
- 1786936
- Subdivision:
- Cordillera Ranch
ADDITIONAL INFORMATION
Panoramic sweeping views are yours from this hilltop Di Lusso Villa, providing a luxurious "lock and leave" lifestyle secured behind a gated entry within the gate guarded community of Cordillera Ranch. A desired location just minutes away from the Golf Course, Clubhouse and its amenities by your own private golf cart. Entering through a large and welcoming courtyard the front door opens to a dramatic foyer and through to the grand-scale family room boasting a floor to ceiling stone fireplace. An open floor plan with soaring ceilings, exposed wood beams and featuring 3 bedrooms with ensuite baths. Private office on main floor. Refined Hill Country living with incredible attention to detail is in every room of this gracious home. The combination of dramatic views as well as a fenced yard is a rare commodity in the Villas providing the opportunity of the best of two worlds. For year round enjoyment, there are three different and spacious patios with which to entertain or just relax while enjoying the Hill Country breezes and views. The cook's delight kitchen is spacious and yet efficient in its design with Viking appliances, gas cooking and Sub-Zero refrigerator. Adjacent is the dining area from which you enjoy the views. Owners will take sanctuary in the luxurious master suite located on the main floor with soaring windows taking in all the views. An additional guest suite is also on the main floor. The second level boasts a second great room/game room complete with wet bar and oversized patio, again to enjoy those dramatic and sweeping views. Another guest room ensuite completes the multi-use second floor living spaces. This home is located behind the gates of The Clubs of Cordillera providing a full lifestyle of golf, tennis, pickle ball, walking trails, pools, fitness center, parks, equestrian facilities and a Rod and Gun club.
$645,000
104 White Oak Trail Boerne, TX 78006
- Type:
- Single Family
- Sq.Ft.:
- 3,014
- Status:
- Active
- Beds:
- 4
- Lot size:
- 6.58 Acres
- Year built:
- 2001
- Baths:
- 3.00
- MLS#:
- 1786793
- Subdivision:
- River Mountain Ranch
ADDITIONAL INFORMATION
Contemporary Hill Country Haven! Embrace the serene beauty of the Hill Country with this stunning home set on 6.58 acres. Featuring 4 bedrooms and 3 bathrooms, this spacious residence offers breathtaking views and a large patio space perfect for entertaining or simply enjoying the landscaped surroundings. The home boasts a large kitchen with an island, bar area, and dual sinks, complemented by lofty ceilings and an open, airy layout. No carpet throughout the home ensures easy maintenance and a modern feel. The primary bedroom provides personal access to the patio, creating a private retreat within this picturesque setting. With ample space and beautiful foundation, this home is ready for your personal touches to transform it into your dream oasis. Don't miss the opportunity to own a piece of the pristine Hill Country.
$895,000
148 Lake Front Boerne, TX 78006
- Type:
- Single Family
- Sq.Ft.:
- 2,607
- Status:
- Active
- Beds:
- 4
- Lot size:
- 2.17 Acres
- Year built:
- 2002
- Baths:
- 3.00
- MLS#:
- 1774788
- Subdivision:
- LAKE COUNTRY
ADDITIONAL INFORMATION
This incredibly private 2.17 lot with long range views from several areas. Beautiful energy efficient home! WALK TO THE HOA PARK ON THE BOERNE LAKE FOR A SWIM OR KAYAK! THIS HOME WAS BUILT TO BE SUPER ENERGY EFFICIENT. IT HAS RADIANT BARRIER AND CONTINUOUS RIDGE VENTS Brand new state of the art kitchen with incredibly large island and new appliances throughout. Brand new quartzite, oversized island with large slab All new Viking appliances stainless steel Gas stove with six burners Beautiful new hardwood floors throughout entire home installed by Couture Flooring CUSTOM CABINETRY. You won't believe the beauty of these custom cabinets throughout entire home, including new kitchen and bathrooms. Beautiful custom maple cabinets by Mark Burns, insure beauty, and detail at every turn OVERSIZED SIDE ENTRANCE GARAGE. WONDERFUL PATIO ARBOR COVERED AREA FOR ENTERTAINING. Recently enlarged exterior patio. LARGE MASTER WITH TWO EXTERIOR DOORS TO ACCESS FRONT & BACK PATIO AREAS. Brand new recently updated master bath with beautiful large shower and custom High fence for garden, over a half an acre with beautiful fruit trees and lush landscaping throughout Water softener and RO water system Roof recently installed approximately two years ago New AC units with two different zones LOT GOES HALF WAY UP HILL! Do not miss the amazing listing video located in the Virtual Tour section. You can click on this above the images.
$349,900
133 HAMPTON RUN W Boerne, TX 78006
- Type:
- Single Family
- Sq.Ft.:
- 2,329
- Status:
- Active
- Beds:
- 4
- Lot size:
- 0.11 Acres
- Year built:
- 2006
- Baths:
- 3.00
- MLS#:
- 1786452
- Subdivision:
- THE VILLAS AT HAMPTON PLACE
ADDITIONAL INFORMATION
**OPEN HOUSE THIS SATURDAY, NOV 16 1 - 3PM** This beautiful property features hard surface flooring throughout the first floor, providing a sleek and modern look that's both stylish and easy to maintain. The bright kitchen - featuring brand new cabinetry - has views of the backyard as well as an open floor plan to help the chef of the home easily able to engage with guests. Primary bedroom down offers privacy with nicely sized closet and bath. Fresh carpeting upstairs in the oversized loft game room and extra bedrooms make this home move in ready. Located in the highly desirable Boerne School District with easy access to downtown Boerne and The Rim, where you can indulge in a variety of shopping, dining, and entertainment options.
$1,025,000
330 Preston Trail Boerne, TX 78006
- Type:
- Single Family
- Sq.Ft.:
- 3,256
- Status:
- Active
- Beds:
- 3
- Lot size:
- 0.21 Acres
- Year built:
- 2023
- Baths:
- 4.00
- MLS#:
- 1780801
- Subdivision:
- TAPATIO SPRINGS
ADDITIONAL INFORMATION
Views, Views, Views! Welcome to 330 Preston Trail, where breathtaking Hill Country views meet luxurious living. Nestled in the highly sought-after gated community of Highlands at Tapatio Springs, this stunning 1.5-story home offers an exceptional blend of elegance and comfort. Step inside to discover an open floor plan featuring soaring 22' ceilings and beautiful custom iron railings. The expansive 10' kitchen island serves as the centerpiece of the gourmet kitchen, perfect for culinary creations and gatherings alike. This exquisite home boasts 3 spacious bedrooms, each with its own private bath, ensuring comfort and privacy for all. Additionally, the home includes a well-appointed study, ideal for remote work or quiet reflection. Experience the serenity and beauty of the Hill Country from your own backyard, with a covered patio that features an outdoor kitchen, perfect for enjoying the gorgeous views. 330 Preston Trail is not just a home; it's a lifestyle. Don't miss this rare opportunity to own a piece of paradise.
$549,000
508 Red Oak Drive Boerne, TX 78006
- Type:
- Single Family
- Sq.Ft.:
- 2,286
- Status:
- Active
- Beds:
- 4
- Lot size:
- 5 Acres
- Year built:
- 1999
- Baths:
- 4.00
- MLS#:
- 1785424
- Subdivision:
- RIVER MOUNTAIN RANCH
ADDITIONAL INFORMATION
5 acres of fully fenced and gated Hill Country Living! Less than 2 miles from the pristine and floatable Guadalupe River! Backyard recently received 6k worth of game fencing to keep the deer out of your garden! Table grapevines are abundant on the back patio along with a producing fig tree! Home has had many updates, including luxury vinyl flooring for zero carpet living, new stairs and railing in 2022, New AC 2022, New Well Pump 2023, Roof replaced in 2016, Bathrooms remodeled in 2024, Kitchen updates 2024. 1200 SQ FT WORKSHOP. Already plumbed and wired with electrical and full bath. Boerne ISD!
$712,000
101 SIMPATICO Boerne, TX 78006
- Type:
- Single Family
- Sq.Ft.:
- 3,584
- Status:
- Active
- Beds:
- 5
- Lot size:
- 0.21 Acres
- Year built:
- 2019
- Baths:
- 4.00
- MLS#:
- 1785351
- Subdivision:
- ESPERANZA - KENDALL COUNTY
ADDITIONAL INFORMATION
Positioned on a highly-desired corner greenbelt lot, this pristine, spacious two-story home is designed for both comfort and entertaining. Soaring ceilings throughout, separate dining plus separate study, open concept living design. Master bedroom and second bedroom downstairs.The gourmet kitchen features a massive island that overlooks the living room and breakfast nook, attached coffee or wine bar. Upstairs will continue to impress with a large game room and ample sleeping spaces. Resort Style amenities center with 11 acre private club, lazy river, fitness center, walking and biking trails, sand volleyball, multiple pools, dog park, live music area, food truck court. Elementary school in the neighborhood. Carefree living close to Main Street Boerne! Make this masterpiece yours today!
$415,210
314 Rustic Grove Boerne, TX 78006
- Type:
- Single Family
- Sq.Ft.:
- 2,425
- Status:
- Active
- Beds:
- 4
- Lot size:
- 0.12 Acres
- Year built:
- 2024
- Baths:
- 3.00
- MLS#:
- 1785328
- Subdivision:
- CORLEY FARMS
ADDITIONAL INFORMATION
The Springfield is built for keeping connected, with a contemporary oversized great room and a spacious gourmet kitchen with informal nook. An upstairs loft adds flexibility for your needs. A first-floor covered patio gives the option for outdoor entertaining.
$1,199,000
34 Mariposa Parkway Boerne, TX 78006
- Type:
- Single Family
- Sq.Ft.:
- 3,309
- Status:
- Active
- Beds:
- 4
- Lot size:
- 0.51 Acres
- Year built:
- 2018
- Baths:
- 4.00
- MLS#:
- 440960
- Subdivision:
- Other
ADDITIONAL INFORMATION
Hollaway Custom Homes has crafted a multi-award-winning home in the prestigious RESERVE at Miralomas, boasting breathtaking views. Each room is meticulously designed, creating a one-of-a-kind living experience. The kitchen features a unique backsplash, a stunning grand granite island, and high end Bertazzoni appliances, seamlessly flowing into the living and dining areas with a designer accent wall and fireplace. Floor-to-ceiling sliding patio doors open to a patio equipped with an outdoor kitchen and a 17ft Endless pool. Enjoy a spectacular game room with panoramic views and direct access to the outdoor patio. The primary bathroom offers a spa-like experience with a freestanding tub, separate vanity room, and walk-in closet. The primary bedroom also features exceptional views. Every bedroom is ensuite and distinguished by unique details, professionally crafted and designed throughout. This home is a true masterpiece, conveniently located just minutes from Boerne's shops and dining.
$1,199,000
34 Mariposa Pkwy E Boerne, TX 78006
- Type:
- Single Family
- Sq.Ft.:
- 3,309
- Status:
- Active
- Beds:
- 4
- Lot size:
- 0.51 Acres
- Year built:
- 2018
- Baths:
- 4.00
- MLS#:
- 1785470
- Subdivision:
- MIRALOMAS
ADDITIONAL INFORMATION
Hollaway Custom Homes has crafted a multi-award-winning home in the prestigious RESERVE at Miralomas, boasting breathtaking views. Each room is meticulously designed, creating a one-of-a-kind living experience. The kitchen features a unique backsplash, a stunning grand granite island, and top-of-the-line Bertazzoni appliances, seamlessly flowing into the living and dining areas with a designer accent wall and fireplace. Floor-to-ceiling sliding patio doors open to a back patio equipped with an outdoor kitchen and a 17ft Endless pool. Enjoy a spectacular game room with panoramic views and direct access to the outdoor patio. The primary bathroom offers a spa-like experience with a freestanding tub, separate vanity room, and walk-in closet. The primary bedroom also features exceptional views. Every bedroom is ensuite and distinguished by unique details, professionally crafted and designed throughout. This home is a true masterpiece, conveniently located just minutes from Boerne's shops and dining. Neighborhood amenities include walking trails, a clubhouse, pool, gym, and playground, ensuring a luxurious and vibrant community experience.
$198,000
409 JULY LN Boerne, TX 78006
- Type:
- Single Family
- Sq.Ft.:
- 1,216
- Status:
- Active
- Beds:
- 3
- Lot size:
- 0.21 Acres
- Year built:
- 2009
- Baths:
- 2.00
- MLS#:
- 1784881
- Subdivision:
- FOOTHILLS MOBLE HOME RAN
ADDITIONAL INFORMATION
Unveiling your dream in the heart of Texas Hill Country! This incredible property in Boerne ISD offers the perfect blend of convenience and tranquility. Imagine waking up to peaceful mornings and starry nights in a charming, established neighborhood, just 15 minutes from the bustle of San Antonio. This unrestricted gem boasts NO HOA, allowing you to unleash your creativity and personalize your slice of paradise. Two designated parking spots and a leveled gravel pad await your RV or mobile home. Need a place to unwind? Dive into the refreshing waters of the community pool, right at your fingertips. The fully fenced yard provides privacy for your family and furry friends. Chickens are welcome here, so gather fresh eggs every morning! A covered carport offers protection for your vehicle, while a mature shade tree by the flagpole creates a perfect spot for a hammock. Unwind on the expansive concrete slab patio, perfect for summer barbecues or stargazing. This property even boasts a serene pond, adding a touch of tranquility to your own backyard oasis. Convenience meets comfort with a septic tank already in place, eliminating unnecessary utility connections. **This is more than just land; it's a lifestyle.** Quick access to I-10 allows for easy commutes, while the quiet neighborhood ensures a peaceful retreat. Don't miss this rare opportunity to claim your own piece of the Texas Hill Country magic! ***The mobile home is currently personal property and will be converted to real property for anyone looking to use a conventional mortgage***
$2,395,000
26 Bella Collina Boerne, TX 78006
- Type:
- Single Family
- Sq.Ft.:
- 4,755
- Status:
- Active
- Beds:
- 4
- Lot size:
- 0.31 Acres
- Year built:
- 2015
- Baths:
- 5.00
- MLS#:
- 1783949
- Subdivision:
- CORDILLERA RANCH
ADDITIONAL INFORMATION
This remarkable 4 bedroom, 4 1/2 bathroom villa is situated within the prestigious Di Lusso enclave, a gated and guarded community in Cordillera Ranch. The Di Lusso Villa's are just minutes away from the Golf Course, Clubhouse, and all its amenities by way of your private golf cart. This property offers beautiful panoramic views of the hill country and backs up to the Jack Nicklaus Signature Golf Course. Stepping into the home, you are greeted by the open-concept floor plan with a large dining area, and a family room with a floor-to-ceiling stone fireplace. Adjacent to the dining and family room is an island kitchen boasting stainless steel Wolf appliances, gas cooking, double ovens, a Sub-Zero refrigerator, custom cabinetry, and a thorough amount of space. Aside from the kitchen, you have a wet bar with a wine fridge, perfect for entertaining guests. The primary bedroom offers a sitting room with serene views of the hill country and golf course, with a private bathroom featuring separate vanities, a garden tub, and a glass shower. The main level also offers two large guest bedrooms, each with their own bathroom, along with an oversized office and laundry room. Downstairs you will find a second family/game room with a private patio, and separate guest bedroom and full bath. The top-tier outdoor living area is perfect for fun and relaxation year-round. This space includes a covered patio with a gas grill, and ample seating area overlooking the breathtaking views of the hill country.


Listings courtesy of Unlock MLS as distributed by MLS GRID. Based on information submitted to the MLS GRID as of {{last updated}}. All data is obtained from various sources and may not have been verified by broker or MLS GRID. Supplied Open House Information is subject to change without notice. All information should be independently reviewed and verified for accuracy. Properties may or may not be listed by the office/agent presenting the information. Properties displayed may be listed or sold by various participants in the MLS. Listings courtesy of ACTRIS MLS as distributed by MLS GRID, based on information submitted to the MLS GRID as of {{last updated}}.. All data is obtained from various sources and may not have been verified by broker or MLS GRID. Supplied Open House Information is subject to change without notice. All information should be independently reviewed and verified for accuracy. Properties may or may not be listed by the office/agent presenting the information. The Digital Millennium Copyright Act of 1998, 17 U.S.C. § 512 (the “DMCA”) provides recourse for copyright owners who believe that material appearing on the Internet infringes their rights under U.S. copyright law. If you believe in good faith that any content or material made available in connection with our website or services infringes your copyright, you (or your agent) may send us a notice requesting that the content or material be removed, or access to it blocked. Notices must be sent in writing by email to [email protected]. The DMCA requires that your notice of alleged copyright infringement include the following information: (1) description of the copyrighted work that is the subject of claimed infringement; (2) description of the alleged infringing content and information sufficient to permit us to locate the content; (3) contact information for you, including your address, telephone number and email address; (4) a statement by you that you have a good faith belief that the content in the manner complained of is not authorized by the copyright owner, or its agent, or by the operation of any law; (5) a statement by you, signed under penalty of perjury, that the inf
Andrea D. Conner, License 521381, Xome Inc., License 9002330, [email protected], 844-400-XOME (9663), 750 Highway 121 Bypass, Suite 100, Lewisville, Texas 75067

Based on information from the McAllen Association of REALTORS® (alternatively, from GMAR) as of {{last updated}}. GMAR does not guarantee or is in any way responsible for its accuracy. All data is provided ‘AS IS’ and with all faults. Data maintained by the GMAR MLS may not reflect all real estate activity in the market.
Boerne Real Estate
The median home value in Boerne, TX is $522,300. This is lower than the county median home value of $563,900. The national median home value is $338,100. The average price of homes sold in Boerne, TX is $522,300. Approximately 56.76% of Boerne homes are owned, compared to 36.33% rented, while 6.91% are vacant. Boerne real estate listings include condos, townhomes, and single family homes for sale. Commercial properties are also available. If you see a property you’re interested in, contact a Boerne real estate agent to arrange a tour today!
Boerne, Texas 78006 has a population of 17,290. Boerne 78006 is less family-centric than the surrounding county with 35.63% of the households containing married families with children. The county average for households married with children is 36.49%.
The median household income in Boerne, Texas 78006 is $79,692. The median household income for the surrounding county is $100,706 compared to the national median of $69,021. The median age of people living in Boerne 78006 is 37.4 years.
Boerne Weather
The average high temperature in July is 92.6 degrees, with an average low temperature in January of 35 degrees. The average rainfall is approximately 36.3 inches per year, with 0 inches of snow per year.
