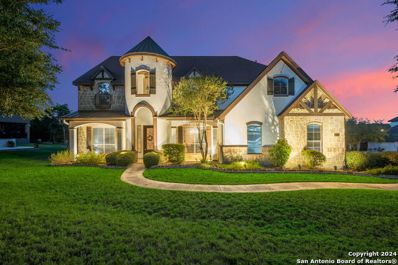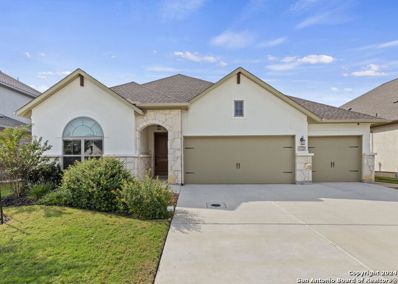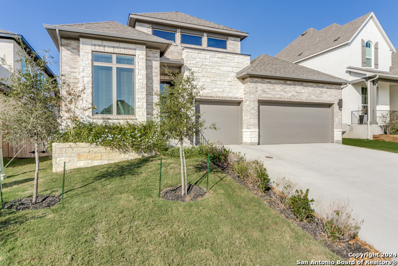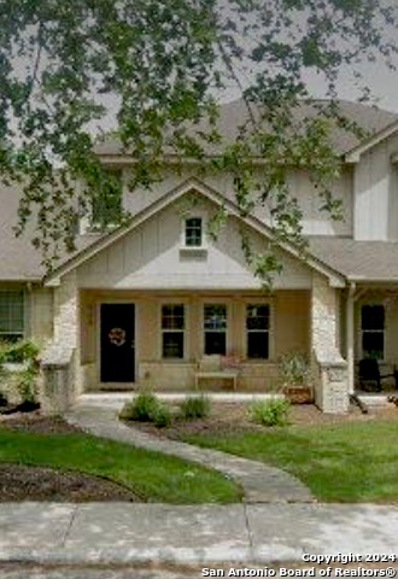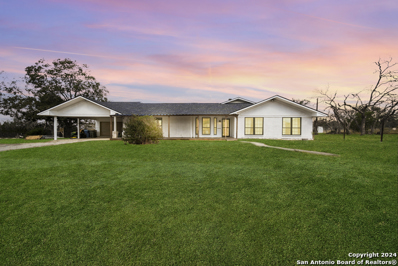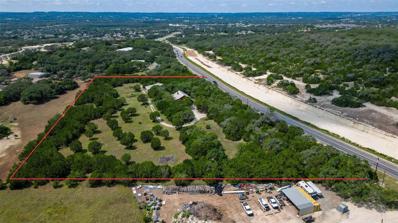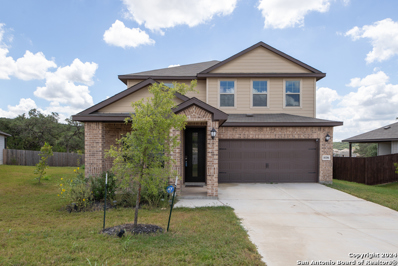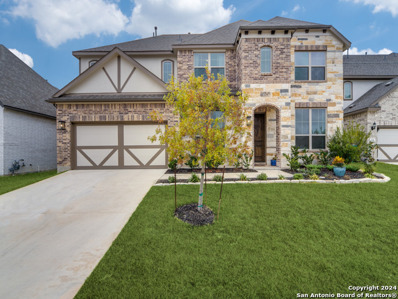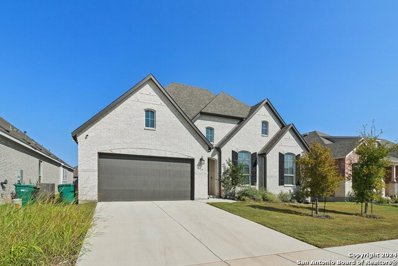Boerne TX Homes for Sale
$325,000
105 Jennifer Drive Boerne, TX 78006
- Type:
- Single Family
- Sq.Ft.:
- 1,898
- Status:
- Active
- Beds:
- 2
- Lot size:
- 6.75 Acres
- Baths:
- 2.00
- MLS#:
- 1822830
- Subdivision:
- OUT/COMFORT
ADDITIONAL INFORMATION
Do you remember Skyview Acres 10 years ago? I said back in 2014 that area was about to pop, and that's exactly what happened with some amazing single family homes being constructed up there and along Dodge Road over the last 7 years. Well, Jennifer Drive is the next spot to pop in the Boerne area IMHO. 105 Jennifer Drive has great potential as an investment property or rehab & hold. The previous owner got it gutted down to the studs, had a new metal roof installed, and has construction drawings for someone to complete the project. Or feel free to start completely over as the 6.75 acres has a very large flat and level build site at the road. The lot is extremely overgrown so the amazing SW view off the ridge is currently untapped and awaits your imagination!!
$1,799,000
238 Sisterdale Rd Boerne, TX 78006
- Type:
- Farm
- Sq.Ft.:
- 5,942
- Status:
- Active
- Beds:
- 5
- Lot size:
- 42.1 Acres
- Year built:
- 1982
- Baths:
- 7.00
- MLS#:
- 4980815
- Subdivision:
- 42+ Acres
ADDITIONAL INFORMATION
Sky Creek Ranch is a scenic 42+/- acre, Texas Hill Country ranch located on FM 1376 (Sisterdale RD) in Boerne, TX, Kendall County. It takes only 5 minutes to get to downtown Boerne. The property is AG EXEMPT & UNRESTRICTED. This property features it's own private 2300' dirt runway called John Henry Key Airport. The main home is situated amoung muture oaks and along the banks of Sabinas Creek. The custom main home is a 3 bed, 3.5 bath, 4451 sf with a 3-car carport and was renovated in 2019. The primary bedroom has it's own private, enclosed porch, fireplace and his & her closets. A detached building near the primary bedroom can be used as an office, gameroom or 4th bedroom and it also includes an additional full bath. The creek, swimming hole, pasture and runway can be viewed from the rear of the home. The topography offers beautiful rolling hills to level pasture areas. A paved driveway from the FM road winds through the hills on the property to the main home. The ranch foreman home was built in 1992 and is a 2 bed, 2 bath, 1491 sf and is located near the main entry. Both homes utilize wells for water and each has it's own septic. The hangar building is used for storage and outbuildings include a feed room and storage. Full facilities ready to go for horses. The ag exemption is maintained by horse breeding. In Boerne ISD. If possible, Ranch Foreman is interested in working for new owners.
$510,000
233 PARKVIEW TER Boerne, TX 78006
- Type:
- Single Family
- Sq.Ft.:
- 2,732
- Status:
- Active
- Beds:
- 4
- Lot size:
- 0.18 Acres
- Year built:
- 2015
- Baths:
- 3.00
- MLS#:
- 1822643
- Subdivision:
- CHAMPION HEIGHTS - KENDALL COU
ADDITIONAL INFORMATION
Introducing 233 Parkview Ter - a remarkable property located in the charming city of Boerne, TX. This stunning home boasts an expansive 2,726 square feet of living space, nestled on a generous 10,890 square foot lot. As you step into this 4-bedroom, 3-bathroom residence, you'll be greeted by high ceilings that create an airy and spacious atmosphere. Large windows throughout the house allow for ample natural light to illuminate each room and offer views of the surrounding greenbelt and outdoor inground pool. The heart of the home is undoubtedly the kitchen which features granite counters and a convenient island. You'll find it equipped with stainless steel appliances . Adjacent to the kitchen is a formal dining room where memorable meals can be shared. Each bedroom offers large or walk-in closets providing plenty of storage options. The bathrooms are equally impressive with the primary featuring a garden tub perfect for unwinding after a long day. Outside, you'll discover an outdoor kitchen overlooking your very own heated pool - ideal for hosting gatherings or simply enjoying Texas's beautiful weather. The landscaped yard adds to the overall allure of this property. One of the highlights of this home is its cozy fireplace which promises warmth during those cooler months. Coupled with sophisticated aesthetics like high ceilings and large windows, this home effortlessly blends comfort with elegance. We invite you to experience all that 233 Parkview Ter has to offer - a beautiful home set against the backdrop of an engaging community.
$895,000
25706 CLYDE ROCK Boerne, TX 78006
- Type:
- Single Family
- Sq.Ft.:
- 4,158
- Status:
- Active
- Beds:
- 4
- Lot size:
- 0.51 Acres
- Year built:
- 2007
- Baths:
- 4.00
- MLS#:
- 1821603
- Subdivision:
- SUNDANCE RANCH
ADDITIONAL INFORMATION
Step into timeless elegance with this stunning Old World-style home, perfectly nestled on a sprawling 1/2+ acre flat, treed lot. The backyard is an entertainer's dream, featuring a breathtaking pool surrounded by extensive flagstone flatwork, multiple lounging areas, a double staircase leading to the covered patio, limestone benches, a firepit and lots of covered space around the pool. Whether you're hosting a gathering or unwinding, this space is your private retreat. Inside, the gourmet kitchen steals the show with a 5x5 island, breakfast bar, gas cooking, and a butler's pantry-all opening to the family room with a wall of windows that seamlessly blend indoor and outdoor living. Thoughtful upgrades include hardwood floors, upgraded interior paint, Cat5 and surround sound wiring, and a whole-house water filtration system. The oversized 3-car garage not only includes a utility sink and walk-in attic for extra storage but also has room for a car lift. This home is a rare blend of charm, luxury, and functionality-don't miss out on this one-of-a-kind property!
$620,000
121 MARAVILLAS Boerne, TX 78006
- Type:
- Single Family
- Sq.Ft.:
- 3,014
- Status:
- Active
- Beds:
- 4
- Lot size:
- 0.17 Acres
- Year built:
- 2022
- Baths:
- 3.00
- MLS#:
- 1822413
- Subdivision:
- ESPERANZA
ADDITIONAL INFORMATION
$45,000 UNDER ASSESSED VALUE!!!! WALK INTO INSTANT EQUITY!!! This is your opportunity to purchase within the coveted Esperanza community at a price lower than any other! GREENBELT. 2 BEDROOMS DOWN. MEDIA & GAME ROOM. FORMAL STUDY. This newly built Scott Felder home is a two-story floor plan design with the primary bedroom and a secondary bedroom and bathroom on the first floor. It also features an oversized study, game room, media room and extended covered patio. Enjoy the vaulted ceilings and open concept kitchen with built in appliances, a Zephyr canopy hood with gas cooktop and living area with a 3-panel sliding glass door. The family room opens to the second floor to create a grandeur feel to the home. The primary bedroom includes bay window and french doors leading to the primary bathroom with separate vanities, free standing tub and 2 walk in closets. Upstairs boasts a large media room with game room and two bedrooms with catwalk. Don't forget about the spacious backyard with a greenbelt view through your wrought iron fencing. This community includes resort like amenities with a pool, lazy river, gym, dog park and so much more!!!
$600,000
133 MARAVILLAS Boerne, TX 78006
- Type:
- Single Family
- Sq.Ft.:
- 1,997
- Status:
- Active
- Beds:
- 3
- Lot size:
- 0.17 Acres
- Year built:
- 2022
- Baths:
- 3.00
- MLS#:
- 1822280
- Subdivision:
- ESPERANZA
ADDITIONAL INFORMATION
EXQUISITE HOME WITH UNBEATABLE COUNTRY VIEWS! Nestled in the desirable Esperanza community, this single-story house is a stunner! Offers 3 beds plus office /2.5 baths, Full three car garage! and 1997 sqft of living space. The open floor plan is filled with natural light and high-quality finishes. High ceilings and 8 ft doors make huge impression. Modern light fixtures, wood floors, remote controlled roller shades and stylish decor paint enhance the home's elegance. The spacious kitchen offers a large granite island, stainless steel appliances, and ample cabinetry. The primary suite includes a walk-in closet, Huge walk in shower cove, and dual vanities. Enjoy a serene backyard with a covered patio and greenbelt views. Boerne ISD. Welcome home! Near front of award winning Esperanza neighborhood.
$649,999
216 Paint Creek Boerne, TX 78006
- Type:
- Single Family
- Sq.Ft.:
- 2,695
- Status:
- Active
- Beds:
- 3
- Lot size:
- 0.16 Acres
- Year built:
- 2024
- Baths:
- 4.00
- MLS#:
- 1822266
- Subdivision:
- THE RANCHES AT CREEKSIDE
ADDITIONAL INFORMATION
Come view this beautiful Perry Home built in 2024 and barely lived in. Still has over 18 months left on Perrys workmanship warranty. Very spacious with 4 bedrooms, 3.5 bathrooms, mudroom, home office, and 3 car garage. The kitchen features a gas cooktop, large island with space for seating, walk in pantry and stainless-steel appliances. In the family room you can relax by the fireplace and enjoy the natural lighting from the wall of windows. The primary bath includes dual vanities, two walk in closets, and separate tub and shower. The fourth bedroom features an en-suite bathroom with walk-in shower. Outside you will find a covered back patio, full sprinkler system and gutters. Located in the high acclaimed Boerne ISD. This home has it all so don't miss out on this rare opportunity!
ADDITIONAL INFORMATION
Enjoy the beautiful wildlife and sunset views over the valley formed by Little Joshua Creek while sitting around the fire. Located in historic Welfare, Texas, this remodeled one-bedroom cabin with a detached bathroom would make a perfect getaway property or a comfortable home to live in while building your dream home. The 2400sf building pad has an electric meter, a well with a new pump installed in 2024, a 2500-gallon holding tank, and an aerobic septic system in place. The property has a fenced garden, a chicken coop, a stock tank pool*, and a flag pole. NO HOA. No restrictions. Federal, State, and Local rules and regulations apply. Horses are allowed. Approximately 30 minutes from San Antonio, Kerrville, and Fredericksburg. (*negotiable)
$399,500
109 Benton Boerne, TX 78006
- Type:
- Single Family
- Sq.Ft.:
- 1,958
- Status:
- Active
- Beds:
- 3
- Lot size:
- 0.14 Acres
- Year built:
- 2014
- Baths:
- 2.00
- MLS#:
- 1822100
- Subdivision:
- The Woods Of Frederick Creek
ADDITIONAL INFORMATION
Grab this awesome home before the end of the year! NEW PRICE, NEW YEAR, NEW HOME just for you..Beautiful single story rock and brick home in Woods of Frederick Creek. This kitchen is an entertainer's delight with granite countertops, upgraded cabinets & stainless steel appliances. Roof replaced in last few years. New vinyl plank flooring and ceramic tile make this an easy care home for any homeowner. Great location close to park, playground, jogging trail, schools, shopping and downtown Boerne. Don't miss out on a gorgeous well cared for home.
$350,000
506 OGRADY ST Boerne, TX 78006
- Type:
- Townhouse
- Sq.Ft.:
- 1,572
- Status:
- Active
- Beds:
- 2
- Lot size:
- 0.07 Acres
- Year built:
- 2004
- Baths:
- 3.00
- MLS#:
- 1821567
- Subdivision:
- IRONS & GRAHAMS ADDITION
ADDITIONAL INFORMATION
If your dream is to live just a few blocks away from downtown Historic Main Street, in Boerne, where you can enjoy cozy coffee shops, a variety of retail stores, fine and fun dining, the town gazebo, Market Days, and seasonal small town events and parades, then this custom home built by Israel Pena may be just what you're looking for! Two bedrooms each with en suites upstairs, while the downstairs offers a spacious living room, half bath, a kitchen with a walk-in pantry, and dining space that opens to the covered back patio with a fenced yard. Washer-Dryer connections are in a utility closet upstairs between the 2 bedrooms. Located in the popular Irons Graham section of downtown Boerne. Front yard is maintained by the Owners Association. Storage closet off of the back patio. One covered parking space in the back of the townhouse.
$774,900
25 POEHNERT RD Boerne, TX 78006
- Type:
- Single Family
- Sq.Ft.:
- 2,832
- Status:
- Active
- Beds:
- 4
- Lot size:
- 3 Acres
- Year built:
- 1973
- Baths:
- 3.00
- MLS#:
- 1821424
- Subdivision:
- Not In Defined Subdivision
ADDITIONAL INFORMATION
Nestled amidst the scenic Texas Hill Country, this home is a harmonious blend of farmhouse charm and a Hill Country dream. Capturing the classic Texas aesthetic, with rich wood beams, and new large windows invite natural light and countryside views into every corner. The 13 foot wide sliding doors will bring the outside in so you can enjoy the beautiful Texas Hill Country days or sit on the large front porch to enjoy the nights. This 4 bedroom 3 full bath home is on 3 UNRESTRICTED fully gated acres. It also has a spacious living room, office, walk in pantry and double fireplace. Home has been renovated to its finest with a new roof, hardwood flooring, and new carpet in 2 bedrooms. There is room for a future pool or grow your own private enclosed garden next to the large 2 car garage with attached carport. Just a short 15 minute drive to Boerne's historic Main Street, this home offers a quiet lifestyle without sacrificing easy access to shopping, dining, and vibrant local culture. Horses are welcome, with no HOA!
$474,000
26834 Nelson Hill Boerne, TX 78006
- Type:
- Single Family
- Sq.Ft.:
- 1,750
- Status:
- Active
- Beds:
- 3
- Lot size:
- 0.76 Acres
- Year built:
- 1987
- Baths:
- 2.00
- MLS#:
- 1821261
- Subdivision:
- COUNTRY BEND
ADDITIONAL INFORMATION
Step into this beautiful 3-bedroom, 2-bath ranch-style home in Boerne, where Hill Country charm meets modern comfort. A grand front porch welcomes you, setting the tone for the spacious interiors that follow. The large living area flows into an inviting eat-in kitchen featuring painted cabinets, perfect for gathering with loved ones. The primary bedroom offers a peaceful retreat with a modern en suite bathroom and warm wood flooring. An office or dining space provides flexibility for work, hobbies, or formal dining - while additional bedrooms ensure ample room for everyone. Outdoors, a grand wooden deck overlooks the property's majestic oak and mount laurel trees, ideal for entertaining and enjoying the warmth of extended summers in Texas. With a convenient shed and easy access to Highway I-10, this home blends rustic charm and convenience in a serene setting. Book your showing today to get settled just in time for the holidays! **Buyer to verify measurements *Sellers are offering 1k for paint allowance - come make this home your own!
$749,999
446 Waring Welfare Boerne, TX 78006
- Type:
- Single Family
- Sq.Ft.:
- 2,405
- Status:
- Active
- Beds:
- 4
- Lot size:
- 5 Acres
- Year built:
- 2024
- Baths:
- 3.00
- MLS#:
- 1821396
- Subdivision:
- Windmill Ranch
ADDITIONAL INFORMATION
Built by Vena Custom Homes, this modern new custom home is sitting on 5 acres in Windmill Ranch. This home features custom ceilings design, a custom kitchen with a gas range, modern master suite with a free standing tub, 4 bedrooms an office and a media room. The home sits back privately from the main road. Minimal restrictions in this HOA, Fiber internet to the house and a well and septic are all included. Visit Vena Homes for more information.
$1,900,000
115 Carino Cove Boerne, TX 78006
- Type:
- Single Family
- Sq.Ft.:
- 6,377
- Status:
- Active
- Beds:
- 5
- Lot size:
- 2.02 Acres
- Year built:
- 1994
- Baths:
- 6.00
- MLS#:
- 1802538
- Subdivision:
- ESPERANZA - KENDALL COUNTY
ADDITIONAL INFORMATION
The Original Homestead Estate in the Esperanza Community is on the market! Welcome to an exquisite blend of charm and modern luxury in this original homestead that has been beautifully revitalized. This grand estate, nestled in the heart of the prestigious Esperanza community, offers unparalleled elegance and sophistication. As you step through the grand foyer, you'll be greeted by soaring ceilings, massive windows and a statement fireplace, setting the tone for the opulence that awaits. Expansive spaces with newly installed engineered hardwood flooring enhance the intricate details, yet providing a warm and cozy space perfectly arranged across this home. The large primary wing serves as its own private oasis, complete with luxurious amenities and elegant design. The bedroom has a fireplace for warmth and luxury, while the en-suite bathroom boats 3 separate vanities, spacious glass surround walk-in shower, jacuzzi tub, a private gym and garden with outdoor spa. The chef-like kitchen will be sure to impress with built-in stainless Dacor appliances, Zephyr beverage refrigerator, ice maker, 6' built-in sub zero refrigerator and freezer, dual Bosch dishwashers, newly updated cabinetry, granite island and quartz perimeter countertops. An elongated oversized island as well has additional counter space ensuring food prep and parties to be a breeze. Custom cabinetry is a plus, along with a huge pantry and spacious laundry room, accommodating everyone's needs. Two of the secondary bedrooms feature en-suite bathrooms, ensuring comfort and privacy, while the fourth bedroom has access to the upstairs private outdoor patio. Additionally, a private guest suite, with bed and bath, off the garage, offers a secluded retreat for visitors, ensuring they experience the same level of comfort and style. Entertain effortlessly on the massive patios, or private pickleball/basketball court, which are perfect for hosting gatherings of any size. With four garage spaces, oversized parking options and a circle driveway, there is ample room for plenty of vehicles and storage. Green grass has been added to photos to show what the new landscaping package will look like. This estate is the epitome of modern living, seamlessly integrating contemporary conveniences with timeless elegance. Welcome to your new home, where every detail has been meticulously crafted to perfection.
$649,900
125 Besito Boerne, TX 78006
- Type:
- Single Family
- Sq.Ft.:
- 2,504
- Status:
- Active
- Beds:
- 4
- Lot size:
- 0.15 Acres
- Baths:
- 3.00
- MLS#:
- 1821211
- Subdivision:
- ESPERANZA
ADDITIONAL INFORMATION
Home office with French doors set at entry with 12-foot ceiling. Open kitchen offers generous counter space, corner walk-in pantry, 5-burner gas cooktop and inviting island with built-in seating space. Dining area flows into open family room with a cast stone fireplace and wall of windows. Primary suite includes double-door entry to primary bath with dual vanities, freestanding tub, separate glass-enclosed shower and two walk-in closets. A guest suite with private bath adds to this four-bedroom home. Covered backyard patio. Mud room off two-car garage.
$2,000,000
149 State Highway 46 Boerne, TX 78006
- Type:
- Other
- Sq.Ft.:
- 1,846
- Status:
- Active
- Beds:
- 3
- Lot size:
- 6.51 Acres
- Year built:
- 1995
- Baths:
- 2.10
- MLS#:
- 87511656
- Subdivision:
- Juan Ortiz Surv#190
ADDITIONAL INFORMATION
This Property! Opportunities are endless. Zoned Residential or Commercial. 6.5 acres that offers a custom ranch style house: 3 bedroom, 2.5 bath, beautiful scenery with oak trees, grandfather oaks and native grass with private primary entrance gate and circle driveway, barbed wire fencing around entire property. The house is surrounded by chain link fence for your children and pets. Outer buildings: Pump house/cabin, sleeps 2 with bathroom fridge and AC. Barn 30x40 has 2 auto garage doors, 1 walk in door and double windows. Shed 28x40 with double windows. High visibility presence potential with strong demographic profile. Raise your animals and raise your kids or grow your business. Build the luxury retreat or a beautiful wedding venue. Located minutes from Kendall County Fairgrounds, Boerne Sam Champion High School, restaurants, stores and more that Boerne and Bergheim have to offer, yet tucked away in a country setting. Forget the city hustle while taking in the variety of wildlife.
$670,000
112 N STONEGATE Boerne, TX 78006
- Type:
- Single Family
- Sq.Ft.:
- 2,380
- Status:
- Active
- Beds:
- 3
- Lot size:
- 0.59 Acres
- Year built:
- 2024
- Baths:
- 3.00
- MLS#:
- 1821012
- Subdivision:
- Stonegate
ADDITIONAL INFORMATION
Welcome to your dream home! This brand NEW custom, beautifully crafted 3 bedroom, 2.5 bath home sits on a spacious .59 acre lot in a peaceful, picturesque setting with no neighbors behind. This home is free of city taxes, yet is perfectly located near top rated Boerne schools, restaurants, shopping, and has quick access to IH-10. Step inside to find high ceilings with stunning wood-stained beams, a cozy fireplace, and custom touches throughout. The spacious kitchen is a chef's delight, featuring ample counter space, moroccan tile accents, and an inviting open layout perfect for all of your gatherings! The floor plan includes split bedroom layout, convenient jack-and-Jill bathroom connecting the two secondary bedrooms, while the primary suite offers both privacy and luxury and a spacious master bathroom with his and hers closets. Outside, you'll enjoy a peaceful, natural landscape with mature oak trees and no back neighbors. With its metal roof and timeless style, this home combines luxury, beauty, and comfort. Make this unique property yours today! **Builder has included irrigation system in front and backyard as well as some landscaping/flower beds with some plants. He has also put out Rye grass seed in the front and back as well and will be offering at 5,000 credit to the buyer to use**
$699,900
129 Besito Boerne, TX 78006
- Type:
- Single Family
- Sq.Ft.:
- 2,797
- Status:
- Active
- Beds:
- 4
- Lot size:
- 0.15 Acres
- Baths:
- 4.00
- MLS#:
- 1820959
- Subdivision:
- ESPERANZA
ADDITIONAL INFORMATION
Home office with French doors frames the entry. Formal dining room. Kitchen features a large pantry, 5-burner gas cooktop and an island with a built-in seating space. Two-story family room features a cast stone fireplace and wall of windows. Private primary suite with three-large windows. Primary bath features dual vanities, a freestanding tub, separate glass enclosed shower and a large walk-in closet. Game room and secondary bedrooms complete the second level. Extended covered backyard patio. Two-car garage.
$649,900
126 Besito Boerne, TX 78006
- Type:
- Single Family
- Sq.Ft.:
- 2,600
- Status:
- Active
- Beds:
- 4
- Lot size:
- 0.15 Acres
- Baths:
- 3.00
- MLS#:
- 1820949
- Subdivision:
- ESPERANZA
ADDITIONAL INFORMATION
Entry and extended entry with 12-foot ceiling. Home office with French doors set at entry. Game room with French doors just off the extended entry. Open family room extends through the dining area and kitchen and features a cast stone fireplace. Island kitchen with a walk-in pantry and 5-burner gas cooktop. Secluded primary suite features French doors, dual vanities, separate glass enclosed shower, garden tub, and a large walk-in closet in the primary bath. Guest suite with full bathroom and walk-in closet. Utility room with linen closet. Extended covered backyard patio. Two-car garage.
$549,000
10206 DAYLILY CV Boerne, TX 78006
- Type:
- Single Family
- Sq.Ft.:
- 2,871
- Status:
- Active
- Beds:
- 4
- Lot size:
- 0.18 Acres
- Year built:
- 2022
- Baths:
- 4.00
- MLS#:
- 1820763
- Subdivision:
- SCENIC CREST
ADDITIONAL INFORMATION
Welcome to your sustainable sanctuary in Boerne! This stunning 4-bedroom, 3.5-bathroom home effortlessly combines luxury, comfort, and eco-conscious living. Nestled in a serene neighborhood with hill country charm, this property offers solar panels for energy efficiency, reducing your utility costs. Inside, enjoy an open-concept floor plan with spacious living areas, a gourmet kitchen equipped with stainless steel appliances, and a large island perfect for entertaining. Each bedroom provides ample space and natural light, with a primary suite boasting a spa-like bathroom and walk-in closet. Step outside to a beautiful backyard ideal for relaxation or hosting gatherings, complete with covered patio space for year-round enjoyment. Located in a top-rated school district and close to all Boerne amenities, this home is the perfect blend of convenience, sustainability, and modern elegance. Don't miss your chance to experience Boerne living at its finest!
$949,990
409 Dulce Vista Boerne, TX 78006
- Type:
- Single Family
- Sq.Ft.:
- 3,050
- Status:
- Active
- Beds:
- 4
- Lot size:
- 0.22 Acres
- Year built:
- 2024
- Baths:
- 5.00
- MLS#:
- 1820627
- Subdivision:
- Esperanza
ADDITIONAL INFORMATION
MLS# 1820627 - Built by Highland Homes - March completion! ~ This one-story home has elegant curb appeal with a brick and stone exterior and a front yard with generous landscaping. Inside, you will find the epitome of modern luxury with a seamless blend of style, functionality and comfort with soaring ceilings, high windows, and a wide-open floorplan. The gourmet kitchen includes a double oven, custom cabinets, a 6-burner gas cooktop, and elegant finishes. The Entertainment Room can be used as a Flex Room, Game Room, or Media Room. Beautiful, engineered wood flooring in the main living areas. The primary suite is a true retreat, boasting a spa-like bathroom with dual vanities, a freestanding soaking tub and a separate shower. Located in the ultra-desirable neighborhood Esperanza, this home offers convenience, comfort and style, making it a must see!!
- Type:
- Single Family
- Sq.Ft.:
- 1,600
- Status:
- Active
- Beds:
- 4
- Lot size:
- 1.15 Acres
- Year built:
- 1960
- Baths:
- 2.00
- MLS#:
- 1820606
- Subdivision:
- INDIAN ACRES
ADDITIONAL INFORMATION
4 bedrooms, 2 bath nice recently remodeled home on 1.15 acres. one of the bath wit roll-in shower and grab bars.OCL (outside of the city zoning) with no mandatory HOA. Level lot with mature tree and a tennis court.
$659,000
102 HAVERTON CT Boerne, TX 78006
- Type:
- Single Family
- Sq.Ft.:
- 3,727
- Status:
- Active
- Beds:
- 5
- Lot size:
- 0.18 Acres
- Year built:
- 2023
- Baths:
- 4.00
- MLS#:
- 1820315
- Subdivision:
- REGENT PARK
ADDITIONAL INFORMATION
This beautiful 5-bedroom, 3.5-bath home features the best of all Boerne offers. Nestled in the stunning Regent Park community with many amenities, it features numerous upgrades and a spacious yard. An inviting open-concept living area with a charming fireplace. It has a chef's dream: a spacious island, quartz countertops, bar seating, pendant lighting, a gas cooktop, a built-in oven and microwave, and an eat-in area. For formal gatherings, there's a separate dining room. The primary bedroom is strategically positioned for privacy, with a generously sized walk-in closet and a luxurious spa-like bathroom. Plus, there is a private office and a large laundry room downstairs. Upstairs, you'll discover four additional well-appointed bedrooms, two full baths, one of which is a jack-and-jill, and a versatile game room. A lovely covered patio beckons for outdoor relaxation, and the yard backs to a green space. The home comes with a water softener and a water filtration system. This home enjoys proximity to Downtown Boerne, La Cantera, and The Rim, ensuring convenient access to city amenities. It gives you that small-town feel and is in the award-winning Boerne School district.
$610,000
129 Cimarron Creek Boerne, TX 78006
- Type:
- Single Family
- Sq.Ft.:
- 2,620
- Status:
- Active
- Beds:
- 4
- Lot size:
- 0.22 Acres
- Year built:
- 2016
- Baths:
- 3.00
- MLS#:
- 560524
ADDITIONAL INFORMATION
Come and see this Beautiful well maintain home in The gated community Ranches of Creekside. Offering 2620 single-home living with 4 Bedroom 3 Bath 3 car Garage. Perfectly position backing up to serene green belt that ensures privacy and tranquility. Carpet in 2 guest rooms; ceramic tile in main areas, laminate in Master, office and front bedroom; tile in Bathrooms. Stone front, fiber cement soffit, sides are stucco, and Cemplank Lap Siding(25 year warranty. Home has a 20 warranty LP TechSheild radiant barrier. CertainTeed asphalt shingles. Rinnai Tankless hot water heater, GE water softener with diatomaceous earth filter for purification. Extended entry with 12 foot ceiling. Library with French doors. Formal dining room. Family room with ceramic tile floors features a wall of windows open to the morning area. Kitchen features a SilGranite double off-set under mount sink and hot water dispenser and large marble island with built-in seating counter seating and a butler’s pantry. Private Master suite with remote control shades on a wall of windows. Master bath with a garden tub, large rain glass window, separate glass enclosed shower, dual vanities with granite countertops, framed mirrors and a large walk-in closet in the master bath. Extended covered back porch that is screened in. Schools zone for the highly acclaimed Boerne ISD, Cibolo Creek, Boerne Middle, Champion High School. No MUD tax, great location near downtown for convenience and the serene hill country living. * all appliances convey, New Dish washer*Some Furniture is Negotiable.
$685,000
119 HUNTWICK DR Boerne, TX 78006
- Type:
- Single Family
- Sq.Ft.:
- 2,948
- Status:
- Active
- Beds:
- 3
- Lot size:
- 0.18 Acres
- Year built:
- 2022
- Baths:
- 4.00
- MLS#:
- 1820131
- Subdivision:
- REGENT PARK
ADDITIONAL INFORMATION
With a thoughtfully designed open floor plan, this home seamlessly blends style and functionality. It features a versatile lifestyle room situated between two secondary bedrooms, perfect for relaxation or work. The kitchen is a chef's dream, fully equipped with a gas cooktop, a spacious island, and built-in stainless steel appliances. The primary bedroom offers a cozy bay window seating area, while the spa-like master bath invites you to unwind with a luxurious freestanding tub. Experience the perfect blend of comfort and elegance in this exceptional home!


Listings courtesy of Unlock MLS as distributed by MLS GRID. Based on information submitted to the MLS GRID as of {{last updated}}. All data is obtained from various sources and may not have been verified by broker or MLS GRID. Supplied Open House Information is subject to change without notice. All information should be independently reviewed and verified for accuracy. Properties may or may not be listed by the office/agent presenting the information. Properties displayed may be listed or sold by various participants in the MLS. Listings courtesy of ACTRIS MLS as distributed by MLS GRID, based on information submitted to the MLS GRID as of {{last updated}}.. All data is obtained from various sources and may not have been verified by broker or MLS GRID. Supplied Open House Information is subject to change without notice. All information should be independently reviewed and verified for accuracy. Properties may or may not be listed by the office/agent presenting the information. The Digital Millennium Copyright Act of 1998, 17 U.S.C. § 512 (the “DMCA”) provides recourse for copyright owners who believe that material appearing on the Internet infringes their rights under U.S. copyright law. If you believe in good faith that any content or material made available in connection with our website or services infringes your copyright, you (or your agent) may send us a notice requesting that the content or material be removed, or access to it blocked. Notices must be sent in writing by email to [email protected]. The DMCA requires that your notice of alleged copyright infringement include the following information: (1) description of the copyrighted work that is the subject of claimed infringement; (2) description of the alleged infringing content and information sufficient to permit us to locate the content; (3) contact information for you, including your address, telephone number and email address; (4) a statement by you that you have a good faith belief that the content in the manner complained of is not authorized by the copyright owner, or its agent, or by the operation of any law; (5) a statement by you, signed under penalty of perjury, that the inf
| Copyright © 2024, Houston Realtors Information Service, Inc. All information provided is deemed reliable but is not guaranteed and should be independently verified. IDX information is provided exclusively for consumers' personal, non-commercial use, that it may not be used for any purpose other than to identify prospective properties consumers may be interested in purchasing. |
 |
| This information is provided by the Central Texas Multiple Listing Service, Inc., and is deemed to be reliable but is not guaranteed. IDX information is provided exclusively for consumers’ personal, non-commercial use, that it may not be used for any purpose other than to identify prospective properties consumers may be interested in purchasing. Copyright 2024 Four Rivers Association of Realtors/Central Texas MLS. All rights reserved. |
Boerne Real Estate
The median home value in Boerne, TX is $522,300. This is lower than the county median home value of $563,900. The national median home value is $338,100. The average price of homes sold in Boerne, TX is $522,300. Approximately 56.76% of Boerne homes are owned, compared to 36.33% rented, while 6.91% are vacant. Boerne real estate listings include condos, townhomes, and single family homes for sale. Commercial properties are also available. If you see a property you’re interested in, contact a Boerne real estate agent to arrange a tour today!
Boerne, Texas 78006 has a population of 17,290. Boerne 78006 is less family-centric than the surrounding county with 35.63% of the households containing married families with children. The county average for households married with children is 36.49%.
The median household income in Boerne, Texas 78006 is $79,692. The median household income for the surrounding county is $100,706 compared to the national median of $69,021. The median age of people living in Boerne 78006 is 37.4 years.
Boerne Weather
The average high temperature in July is 92.6 degrees, with an average low temperature in January of 35 degrees. The average rainfall is approximately 36.3 inches per year, with 0 inches of snow per year.



