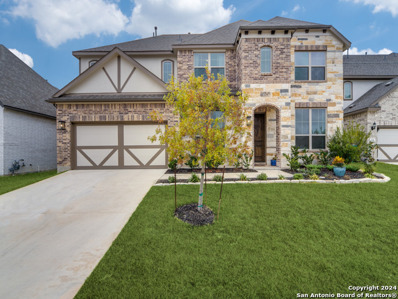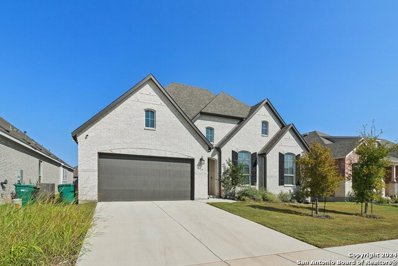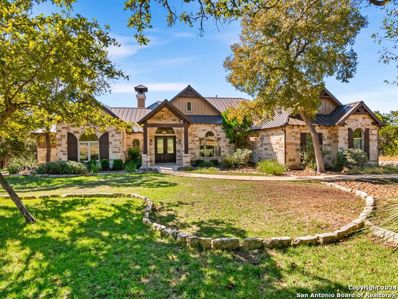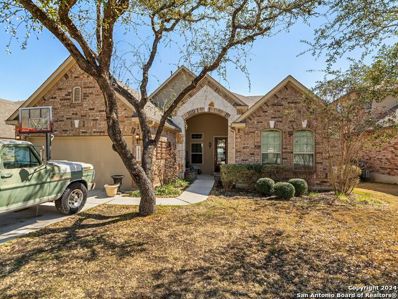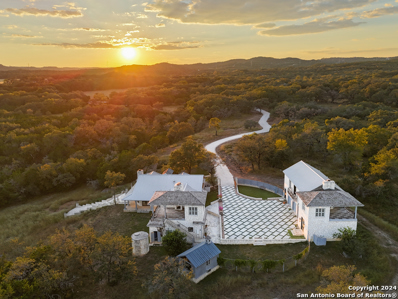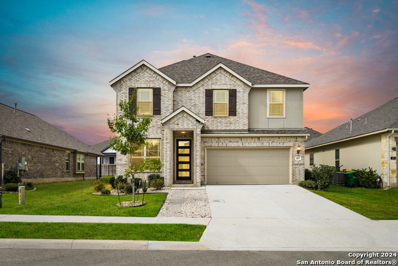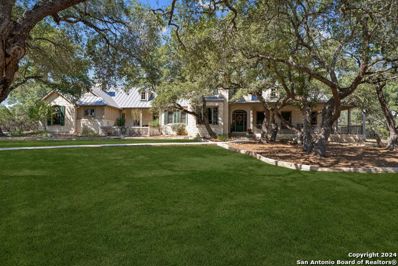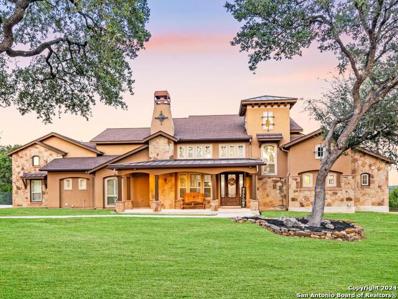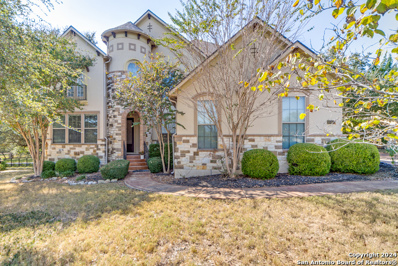Boerne TX Homes for Sale
$659,000
102 HAVERTON CT Boerne, TX 78006
- Type:
- Single Family
- Sq.Ft.:
- 3,727
- Status:
- Active
- Beds:
- 5
- Lot size:
- 0.18 Acres
- Year built:
- 2023
- Baths:
- 4.00
- MLS#:
- 1820315
- Subdivision:
- REGENT PARK
ADDITIONAL INFORMATION
This beautiful 5-bedroom, 3.5-bath home features the best of all Boerne offers. Nestled in the stunning Regent Park community with many amenities, it features numerous upgrades and a spacious yard. An inviting open-concept living area with a charming fireplace. It has a chef's dream: a spacious island, quartz countertops, bar seating, pendant lighting, a gas cooktop, a built-in oven and microwave, and an eat-in area. For formal gatherings, there's a separate dining room. The primary bedroom is strategically positioned for privacy, with a generously sized walk-in closet and a luxurious spa-like bathroom. Plus, there is a private office and a large laundry room downstairs. Upstairs, you'll discover four additional well-appointed bedrooms, two full baths, one of which is a jack-and-jill, and a versatile game room. A lovely covered patio beckons for outdoor relaxation, and the yard backs to a green space. The home comes with a water softener and a water filtration system. This home enjoys proximity to Downtown Boerne, La Cantera, and The Rim, ensuring convenient access to city amenities. It gives you that small-town feel and is in the award-winning Boerne School district.
$610,000
129 Cimarron Creek Boerne, TX 78006
- Type:
- Single Family
- Sq.Ft.:
- 2,620
- Status:
- Active
- Beds:
- 4
- Lot size:
- 0.22 Acres
- Year built:
- 2016
- Baths:
- 3.00
- MLS#:
- 560524
ADDITIONAL INFORMATION
Come and see this Beautiful well maintain home in The gated community Ranches of Creekside. Offering 2620 single-home living with 4 Bedroom 3 Bath 3 car Garage. Perfectly position backing up to serene green belt that ensures privacy and tranquility. Carpet in 2 guest rooms; ceramic tile in main areas, laminate in Master, office and front bedroom; tile in Bathrooms. Stone front, fiber cement soffit, sides are stucco, and Cemplank Lap Siding(25 year warranty. Home has a 20 warranty LP TechSheild radiant barrier. CertainTeed asphalt shingles. Rinnai Tankless hot water heater, GE water softener with diatomaceous earth filter for purification. Extended entry with 12 foot ceiling. Library with French doors. Formal dining room. Family room with ceramic tile floors features a wall of windows open to the morning area. Kitchen features a SilGranite double off-set under mount sink and hot water dispenser and large marble island with built-in seating counter seating and a butler’s pantry. Private Master suite with remote control shades on a wall of windows. Master bath with a garden tub, large rain glass window, separate glass enclosed shower, dual vanities with granite countertops, framed mirrors and a large walk-in closet in the master bath. Extended covered back porch that is screened in. Schools zone for the highly acclaimed Boerne ISD, Cibolo Creek, Boerne Middle, Champion High School. No MUD tax, great location near downtown for convenience and the serene hill country living. * all appliances convey, New Dish washer*Some Furniture is Negotiable.
$685,000
119 HUNTWICK DR Boerne, TX 78006
- Type:
- Single Family
- Sq.Ft.:
- 2,948
- Status:
- Active
- Beds:
- 3
- Lot size:
- 0.18 Acres
- Year built:
- 2022
- Baths:
- 4.00
- MLS#:
- 1820131
- Subdivision:
- REGENT PARK
ADDITIONAL INFORMATION
With a thoughtfully designed open floor plan, this home seamlessly blends style and functionality. It features a versatile lifestyle room situated between two secondary bedrooms, perfect for relaxation or work. The kitchen is a chef's dream, fully equipped with a gas cooktop, a spacious island, and built-in stainless steel appliances. The primary bedroom offers a cozy bay window seating area, while the spa-like master bath invites you to unwind with a luxurious freestanding tub. Experience the perfect blend of comfort and elegance in this exceptional home!
$540,000
219 PARKVIEW TER Boerne, TX 78006
- Type:
- Single Family
- Sq.Ft.:
- 3,180
- Status:
- Active
- Beds:
- 4
- Lot size:
- 0.15 Acres
- Year built:
- 2019
- Baths:
- 3.00
- MLS#:
- 1820005
- Subdivision:
- CHAMPION HEIGHTS - KENDALL COU
ADDITIONAL INFORMATION
Welcome to 219 Parkview Terrace, a stunning 4-bedroom, 2.5-bathroom home in beautiful Boerne, TX and highly rated Boerne ISD. Step inside to be greeted by soaring two-story ceilings in the living room, filling the space with natural light and a sense of grandeur. The downstairs study offers a quiet space for work or hobbies or could also be used as a formal dining room or sitting room, while the large loft upstairs is perfect for additional living space or a game area. Each secondary bedroom is generously sized, providing comfortable retreats for anyone. Outside, enjoy the expansive backyard, featuring an extended flagstone patio with a fire pit, perfect for evening gatherings. Beyond the yard, a wide-open greenbelt offers a peaceful backdrop and ample space for baseball, football, or any other outdoor activity. There is also a gate to access the greenbelt from the yard. The sellers have previously mowed the space to make it even more useable! PLUS, the home has an ASSUMABLE mortgage at an incredibly low interest rate, a unique opportunity in today's market!
$1,395,000
114 RIVERWALK Boerne, TX 78006
- Type:
- Single Family
- Sq.Ft.:
- 3,283
- Status:
- Active
- Beds:
- 4
- Lot size:
- 2.34 Acres
- Year built:
- 2008
- Baths:
- 3.00
- MLS#:
- 1821286
- Subdivision:
- CORDILLERA RANCH
ADDITIONAL INFORMATION
Experience all that Cordillera Ranch has to offer and enjoy the beautiful views at this exquisite one story ranch style home located close to the Guadalupe River Park. This property sits on just over 2 acres and has 4 nice size bedrooms and 2.5 bathrooms and a 3 car garage. As you walk in the home you are greeted with a wall of windows to take in the spectacular hill country views, a floor to ceiling stone fireplace with built in cabinets on each side, central vacuum, a large entertainer's kitchen with gas cooking, double ovens, an island, and eat in bar top. The enlarged outdoor covered patio is impressive. Equipped with an outdoor fireplace, misting system, designated kitchen for grilling, and plenty of room to create an additional outdoor cozy space. Come and make this house your home.
$595,000
29114 Bettina Boerne, TX 78006
- Type:
- Single Family
- Sq.Ft.:
- 3,115
- Status:
- Active
- Beds:
- 5
- Lot size:
- 0.15 Acres
- Year built:
- 2015
- Baths:
- 4.00
- MLS#:
- 1821285
- Subdivision:
- BALCONES CREEK
ADDITIONAL INFORMATION
Perfect floor plan with spacious living area and extra game room upstairs. Brand new flooring and paint throughout the whole home! This home backs up to a green belt and allows for spacious back yard living and nice covered patio. On trend finishes throughout the home with an open kitchen to living space. Most of the square footage is downstairs allowing for a wonderful inclusive floor plan with no wasted space. Located in Balcones Creek neighborhood with a wonderful community pool and great location to access I-10 and Boerne ISD schools.
$915,000
701 Kreutzberg Boerne, TX 78006
Open House:
Sunday, 12/29 7:00-9:00PM
- Type:
- Single Family
- Sq.Ft.:
- 3,283
- Status:
- Active
- Beds:
- 4
- Lot size:
- 5 Acres
- Year built:
- 2007
- Baths:
- 5.00
- MLS#:
- 1811966
- Subdivision:
- RIVER MOUNTAIN RANCH
ADDITIONAL INFORMATION
** OPEN HOUSE SUN. 12/29 1:00-3:00** Welcome to 701 Kreutzberg, where serene country living meets Boerne, Texas. Nestled on 5 sprawling acres in the picturesque River Mountain Ranch neighborhood, this 2 story, ranch style home offers the perfect blend of comfort and versatility. Featuring 4 spacious bedrooms and 4.5 baths, this residence boasts two inviting living spaces, ideal for relaxation and entertaining. Cozy up by one of the two stunning stone fireplaces or gather in the separate dining room for memorable meals with friends and family. The flex space upstairs provides endless possibilities-create a home office, playroom, or your dream workout space. This property is a blank canvas, with most of the land being mostly flat and ready for your vision. A charming chicken coop and a fully-equipped workshop, walls, lights, and electricity, add functional flair that is perfect for those weekend projects. Enjoy easy access to the Guadalupe River for fishing, tubing, or simply savoring nature, along with the convenience of nearby nature park amenities. With minimal restrictions and horse approval, this property is perfect for equestrian enthusiasts looking to embrace life in the Texas Hill Country. The location offers a seamless commute to downtown Boerne, H-E-B, local shopping and has a straight shot to the RIM and La Cantera just down I-10. Enjoy the best of both worlds-convenience and the tranquility of rural living. Don't miss this rare opportunity to live a life well loved in Boerne, Texas!
$1,900,000
315 Upper Balcones Rd Boerne, TX 78006
- Type:
- Single Family
- Sq.Ft.:
- 3,183
- Status:
- Active
- Beds:
- 3
- Lot size:
- 11.62 Acres
- Year built:
- 2016
- Baths:
- 4.00
- MLS#:
- 1819720
- Subdivision:
- None
ADDITIONAL INFORMATION
Discover an exquisite oasis just 5 minutes from the charming town of Boerne! A newly constructed driveway winds gracefully through majestic oak trees, leading to a beautifully custom-built home. This spacious residence boasts 3,183 square feet of luxury, featuring 3 bedrooms and 3.5 bathrooms in the main home, along with a detached 3-car garage that includes a spacious guest apartment above (1,000+ sqft) with private balcony. Designed with high ceilings and stunning interior and exterior stonework, the home exudes character and elegance throughout. Perched above Balcones Creek, which gracefully winds along the southern edge, the property showcases beautiful fields and enchanting oak groves. Large tracts of land surround the property, enhancing the quiet, serene nature of this idyllic retreat. Step out onto one of the two covered balconies, each featuring its own fireplace, and enjoy the stunning views and tranquility of the landscape. The master suite is truly one-of-a-kind, flooded with natural light and featuring a captivating two-way fireplace that connects to a generous bathroom and an expansive walk-in closet. Each of the two additional bedrooms offers its own private bathroom, ensuring convenience and privacy for family and guests alike. The open-concept living room and kitchen create an inviting atmosphere, highlighted by soaring ceilings, rock walls, and a striking rock fireplace. The chef's kitchen is a culinary dream, equipped with top-of-the-line appliances, an oversized center island, a spacious pantry, and a charming breakfast nook. The grand courtyard leads to the 3-car garage and the inviting guest apartment above. Additional features include a 4,500 sqft barn equipped with 220-amp service, water, electricity, and fiber optic internet-ideal for storage or conversion into a game room, horse barn, or more! Bevelo lamps add an extra touch of elegance to the outdoor spaces, illuminating the tranquil surroundings. This unique property offers rare size and privacy, making it a must-see for those seeking a tranquil escape just moments from Boerne!
$745,000
10016 REBECCA PLACE Boerne, TX 78006
- Type:
- Single Family
- Sq.Ft.:
- 2,943
- Status:
- Active
- Beds:
- 4
- Lot size:
- 0.21 Acres
- Year built:
- 2023
- Baths:
- 3.00
- MLS#:
- 1819711
- Subdivision:
- BALCONES CREEK
ADDITIONAL INFORMATION
THIS. IS. IT. Prestigious Perry Homes nestled in the gated community of Balcones Creek in Boerne. As soon as you walk in be greeted with a fresh, brand new clean slate to name your own! Spacious bedrooms and bath with a wow kitchen? Done. You wanted an open floor-plan with a flex office space having french doors? Got it. You wanted plenty of backyard space with a brand new windows double pane? Too easy. Been wanting natural lighting and breathtaking finishes with a wood mantel fireplace? Do we need to say more? Chef inspired kitchen, 12 ft high ceilings, upgraded carpet, wow primary bedroom and open driveway space.... what more could you ask for in this 4 bed 3 full bath home! Perfectly located near La Cantera, Eateries, Grocery stores, Shopping, and much more! Come and see this spectacular home before its too late!
$465,000
9923 JON BOAT WAY Boerne, TX 78006
- Type:
- Single Family
- Sq.Ft.:
- 2,797
- Status:
- Active
- Beds:
- 4
- Lot size:
- 0.15 Acres
- Year built:
- 2014
- Baths:
- 4.00
- MLS#:
- 1819523
- Subdivision:
- BALCONES CREEK
ADDITIONAL INFORMATION
Welcome home to this stunning two-story retreat in the sought-after community of Balcones Creek! Featuring 4 bedrooms and 3.5 baths, this spacious layout offers the perfect blend of comfort and style. The primary suite on the main level is a serene escape with a luxurious en suite that includes a walk-in shower, soaking tub, dual sink vanity, and a spacious walk-in closet. The heart of the home is the gourmet kitchen, which boasts granite countertops, stainless steel appliances, and an open view into the living room, where cathedral ceilings and abundant natural light create an inviting atmosphere. Upstairs, you'll find a versatile family room or game room, accompanied by three generously sized bedrooms, providing space for everyone. Step outside to enjoy a fully fenced backyard with a covered patio, perfect for relaxing, playing, or entertaining. Living in Balcones Creek means you're part of a vibrant community that includes a pool, playground, and scenic jogging/walking trails. This home is truly move-in ready and offers the lifestyle you've been dreaming of. Welcome Home. Discounted rate options and no lender fee future refinancing may be available for qualified buyers of this home.
$635,000
107 GIVERNY Boerne, TX 78006
- Type:
- Single Family
- Sq.Ft.:
- 3,214
- Status:
- Active
- Beds:
- 4
- Lot size:
- 0.16 Acres
- Year built:
- 2021
- Baths:
- 4.00
- MLS#:
- 1818897
- Subdivision:
- REGENT PARK
ADDITIONAL INFORMATION
***Open House October 26th from 2pm to 5pm*** Welcome to 107 Giverny, a stunning residence in Boerne, Texas, where refined design meets relaxed Hill Country living. Situated in a prime location, this home offers a harmonious blend of style, comfort, and convenience, just minutes from historic Main Street, top-rated schools, and a wide variety of shopping, dining, and entertainment options. Step inside to discover a spacious open-concept living area that's perfect for entertaining. The heart of the home is the beautifully appointed kitchen, featuring premium stainless-steel appliances, sleek countertops, and a large island that serves as a central gathering spot for family and friends alike. This thoughtfully designed space is ideal for everything from preparing meals to enjoying lively conversation over coffee. The main level is home to the luxurious primary suite, offering a peaceful retreat with a spa-inspired en-suite bathroom and an oversized walk-in closet. Adjacent, a private office provides a quiet, flexible space for work or study. Upstairs, you'll find three generously sized bedrooms, a versatile loft area, and a dedicated media room, perfect for family movie nights or gaming. The loft offers additional living space, great for a secondary lounge or play area, and the media room adds a unique space for quality family time. One of the standout features of this property is the expansive backyard. Large and open, this outdoor space is ideal for family fun, whether it's hosting weekend barbecues, playing with the kids, or simply unwinding in the fresh air. Located in an area rich with shopping and entertainment options, 107 Giverny ensures that everything you need is within easy reach. A brand-new Buc-ee's will soon be opening nearby, providing a quick spot to refuel, grab snacks, and stock up on Texas-famous Beaver Nuggets. Don't miss your chance to experience this exceptional home in Boerne. Schedule a private tour today and see firsthand all that 107 Giverny has to offer!
$514,040
305 Pony Bend Boerne, TX 78006
- Type:
- Single Family
- Sq.Ft.:
- 1,947
- Status:
- Active
- Beds:
- 3
- Lot size:
- 0.14 Acres
- Year built:
- 2024
- Baths:
- 2.00
- MLS#:
- 1818840
- Subdivision:
- CORLEY FARMS
ADDITIONAL INFORMATION
*Available February 2025!* The one-story Arlington offers comfortable everyday living and convenience. The home's welcoming dining and great room inspire connection and conversation, and a covered rear patio offers outdoor entertaining space. You can retreat to a private owner's suite and bath, as your guests settle into a pair of spacious bedrooms.
$550,700
125 Trotting Horse Boerne, TX 78006
- Type:
- Single Family
- Sq.Ft.:
- 3,150
- Status:
- Active
- Beds:
- 4
- Lot size:
- 0.14 Acres
- Year built:
- 2024
- Baths:
- 4.00
- MLS#:
- 1818847
- Subdivision:
- CORLEY FARMS
ADDITIONAL INFORMATION
*Available NOW!* The two-story Caldwell design offers style and practicality. Its thoughtful design features an interconnected great room and dining area with a convenient and comfortable first-floor owner's suite. A spacious culinary kitchen is built for entertaining, and flex space or a covered patio allows you to dine al fresco. An upstairs game room is perfect for a peaceful retreat.
$444,730
102 Windmill Breeze Boerne, TX 78006
- Type:
- Single Family
- Sq.Ft.:
- 2,466
- Status:
- Active
- Beds:
- 5
- Lot size:
- 0.16 Acres
- Year built:
- 2024
- Baths:
- 3.00
- MLS#:
- 1818823
- Subdivision:
- CORLEY FARMS
ADDITIONAL INFORMATION
*Available February 2025!* The Enloe's first floor entry features a study that flows into the gathering room overlooking the kitchen and cafe. Head upstairs to three secondary bedrooms and a large game room, perfect for game and movie nights. Designer fixtures and double vanities in the bathrooms add elegance and durability.
$365,000
144 SADDLE HORN Boerne, TX 78006
- Type:
- Single Family
- Sq.Ft.:
- 2,124
- Status:
- Active
- Beds:
- 3
- Lot size:
- 0.13 Acres
- Year built:
- 2007
- Baths:
- 3.00
- MLS#:
- 1818767
- Subdivision:
- TRAILS OF HERFF RANCH
ADDITIONAL INFORMATION
This beautiful home is move-in ready with new high-quality Wood Lux water resistant wood laminate flooring throughout the whole house, plus walking distance to the community pool and Elementary School. The Kitchen features lots of cabinet & counter space with gas cooking. The primary bdrm has a spacious bath with a garden tub to soak in, new shower installed in 2023 & large walk-in closet. The home comes with a Home Warranty that is good until June of 2028. This great home is situated in the sought after community of Trails of Herff Ranch with great neighborhood amenities including a pool, park & playground, sports courts & lots of fun activities for everyone. Walking distance to the elementary school & easy access to miles of walking and biking trails at the Cibolo Nature Center & the City trail systems. Enjoy backyard BBQ's with the over-sized covered porch shaded by huge Oak trees! All of this and just 5 minutes to everything that Boerne has to offer!
$1,375,000
1420 WATERSTONE PKWY Boerne, TX 78006
- Type:
- Single Family
- Sq.Ft.:
- 3,658
- Status:
- Active
- Beds:
- 4
- Lot size:
- 3.86 Acres
- Year built:
- 2003
- Baths:
- 4.00
- MLS#:
- 1818581
ADDITIONAL INFORMATION
Discover the gated community of Waterstone. Breathtaking 4 bedrooms, 3 1/2 bathrooms, 3658 square foot home on 3.86 acres. AN additional 3.2 acres available. Upon entering the gate and approaching the home the captivating front porch welcomes you to this peaceful paradise in the TEXAS HILL COUNTRY. Unique architectural details enhance the timeless appeal of this AUTHENTIC CUSTOM HOME by Israel Pena. Beautiful natural light greets you with large windows, stunning views, vaulted ceilings, and an impressive limestone fireplace. The perfect ambience for those cozy winter nights. The heart of the home is in the kitchen. A chef's delight equipped with gas cooking, a large island, granite countertops and SUB-ZER0 fridge offering both style and functionality. The open floor plan makes an ideal place for gatherings with family and friends. Wake up each morning with a serene and peaceful view of the Hill Country where nature and wildlife abound. A detached approximate 1000 sq ft building, perfect for turning your dreams into a reality: starting a small business, setup a workshop, creating an art studio, or an additional dwelling, the possibilities are endless. The screened in porch is a wonderful area to enjoy those summer evenings after tubing, fishing and kayaking down the Guadalupe River in the two private HOA parks. BBQ's, stargazing, hiking, and biking are only a few of the activities that are waiting for you and your family. This home offers a unique setting for relaxation and enjoyment while still being close to the amenities of Boerne and the DISTINQUISHED BOERNE SCHOOLS. THE PROPERTY IS IMMACULATE AND HAS BEEN METICULOUSLY MAINTAINED READY FOR THE NEW OWNERS. WELCOME HOME!
$610,000
107 Capano Creek Boerne, TX 78006
- Type:
- Single Family
- Sq.Ft.:
- 2,514
- Status:
- Active
- Beds:
- 4
- Lot size:
- 0.19 Acres
- Year built:
- 2021
- Baths:
- 3.00
- MLS#:
- 1818618
- Subdivision:
- THE RANCHES AT CREEKSIDE
ADDITIONAL INFORMATION
No need to wait for a new home build, Bring your buyers to this beautiful Perry Home. It features 4 bedrooms with 3 full bathrooms and an ensuite for guests or a mother-in-law space. Nice open floor plan with a cozy fireplace and a spacious kitchen with a large buffet counter for great entertainment. The flex space off the kitchen area is perfect for an additional living space, game room or home office. The kitchen and master bathroom are added upgrades to the home and additional Storage provided in the attic... Plus enjoy the wonderful lifestyle of Boerne living. See Additional Documents for VA assumable Loan information.
$1,075,000
1087 RIO BRAZOS Boerne, TX 78006
- Type:
- Single Family
- Sq.Ft.:
- 3,570
- Status:
- Active
- Beds:
- 4
- Lot size:
- 4.05 Acres
- Year built:
- 2008
- Baths:
- 3.00
- MLS#:
- 1816395
- Subdivision:
- WATERSTONE
ADDITIONAL INFORMATION
Discover this impressive 2-story home nestled in the gated community of Waterstone, set on a sprawling 4.05-acre lot. This expansive 3,570 sq ft residence features 4 bedrooms, 3 bathrooms, a study, and a game room. The covered front porch welcomes you into a home with high ceilings and an open concept living space that radiates warmth and comfort. The living room, cozy and inviting, boasts a towering stone fireplace surrounded by large windows that flood the area with natural light. The kitchen is equipped with warm wood cabinetry, a large island, and a walk-in pantry, while the dining area features a built-in buffet and hutch with glass front cabinets. The primary suite offers a spacious area with a sitting against bay windows, hardwood floors, and an ensuite with dual vanities, a walk-in shower, a garden tub, and a spacious closet. Two additional bedrooms on the first floor share a full bath, conveniently accessible from the patio and pool area. A dedicated study with built-in cabinetry enhances the home's functionality. Upstairs, an expansive media room includes doors for privacy, large windows, and an exterior door to a covered balcony that offers stunning views of the property. It also features a kitchenette with wood cabinetry, a microwave, mini fridge, and sink. The fourth bedroom and a full bath complete the upper level. The home's outdoor living area is perfect for entertaining, featuring a covered patio, an outdoor kitchen and grill, and a spacious heated pool with a sun shelf and spa. Residents of Waterstone enjoy exclusive access to two river parks, perfect for floating the Guadalupe River. Conveniently located with easy access to San Antonio, Boerne, and Spring Branch, and zoned for the highly acclaimed Boerne ISD schools, this home offers an unparalleled living experience.
$950,000
10455 STAR MICA Boerne, TX 78006
- Type:
- Single Family
- Sq.Ft.:
- 3,711
- Status:
- Active
- Beds:
- 5
- Lot size:
- 0.54 Acres
- Year built:
- 2010
- Baths:
- 5.00
- MLS#:
- 1818336
- Subdivision:
- SUNDANCE RANCH
ADDITIONAL INFORMATION
$414,000
102 GIVERNY Boerne, TX 78006
- Type:
- Single Family
- Sq.Ft.:
- 1,530
- Status:
- Active
- Beds:
- 3
- Lot size:
- 0.18 Acres
- Year built:
- 2020
- Baths:
- 2.00
- MLS#:
- 1818265
- Subdivision:
- REGENT PARK
ADDITIONAL INFORMATION
Classy yet affordable living in Boerne, Texas! This 2020 single-story Gehan home is in the well-situated neighborhood of Regent Park just off I-10 with an easy commute to either Boerne or San Antonio! Light and bright, open and flowing greatroom floorplan with tons of windows! Easy-care tile, new bedroom carpet, island kitchen and so much more. Why pay builder prices when you can live in luxury in this single-story 3 bedroom, 2 bath floorplan sitting on the corner at the end of a cul-de-sac in the back of the neighborhood with ultra low traffic. The island kitchen showcases gas cooking, sleek tile backsplash, stainless steel appliances, granite counters and a corner pantry. The primary suite is loaded with a double vanity bath and oversized tiled shower. The large corner-lot backyard offers a covered patio, wrought-iron fencing and backs to a greenbelt. Regent Park has a community resort-style swimming pool, clubhouse and jogging trails. Come see your new Boerne home!
$685,000
111 POEHNERT RD Boerne, TX 78006
ADDITIONAL INFORMATION
Oak Meadow Acres offers miles of views from this hilltop, unrestricted, 11.024 acre tract within 15 minutes of Boerne and Comfort Texas. Currently under a wildlife management ag exemption, this oak studded property features a large enclosed pole barn, a freshly drilled water well, and underground electricity. Multiple building sites abound with great views from the southwest to the northwest. Oak Meadow Acres is a rare Kendall County, Texas gem offering an ag exempt, unrestricted, small acreage property ideally suited for investment or your home in the country.
$220,000
309 W Highland Dr Boerne, TX 78006
- Type:
- Single Family
- Sq.Ft.:
- 1,044
- Status:
- Active
- Beds:
- 2
- Lot size:
- 0.03 Acres
- Year built:
- 1985
- Baths:
- 2.00
- MLS#:
- 1817846
- Subdivision:
- HIGHLAND PARK
ADDITIONAL INFORMATION
Investor opportunity in prime Boerne location! This well-maintained 2 BR, 1.5 bath townhome is within walking distance to Downtown Boerne and conveniently located near the Boerne HEB. The building boasts a newer roof, replaced in the last 5 years, and the exterior was freshly painted in 2023, offering peace of mind for minimal future investment. Don't miss out on this opportunity in a highly sought-after area! All three townhomes; 307, 309 and 311 W Highland are for sale
$220,000
307 W Highland Dr Boerne, TX 78006
- Type:
- Single Family
- Sq.Ft.:
- 1,048
- Status:
- Active
- Beds:
- 2
- Lot size:
- 0.03 Acres
- Year built:
- 1985
- Baths:
- 2.00
- MLS#:
- 1817838
- Subdivision:
- HIGHLAND PARK
ADDITIONAL INFORMATION
Investor opportunity in prime Boerne location! This well-maintained 2 BR, 1.5 bath townhome is within walking distance to Downtown Boerne and conveniently located near the Boerne HEB. The building boasts a newer roof, replaced in the last 5 years, and the exterior was freshly painted in 2023, offering peace of mind for minimal future investment. Don't miss out on this opportunity in a highly sought-after area! All three townhomes; 307, 309 and 311 W Highland are for sale
$210,000
311 W Highland Dr Boerne, TX 78006
- Type:
- Single Family
- Sq.Ft.:
- 936
- Status:
- Active
- Beds:
- 2
- Lot size:
- 0.03 Acres
- Year built:
- 1985
- Baths:
- 2.00
- MLS#:
- 1817856
- Subdivision:
- HIGHLAND PARK
ADDITIONAL INFORMATION
Investor opportunity in prime Boerne location! This well-maintained 2 BR, 1.5 bath townhome is within walking distance to Downtown Boerne and conveniently located near the Boerne HEB. The building boasts a newer roof, replaced in the last 5 years, and the exterior was freshly painted in 2023, offering peace of mind for minimal future investment. Don't miss out on this opportunity in a highly sought-after area! All three townhomes; 307, 309 and 311 W Highland are for sale
$465,000
218 CHAMPION BLVD Boerne, TX 78006
- Type:
- Single Family
- Sq.Ft.:
- 2,473
- Status:
- Active
- Beds:
- 3
- Lot size:
- 0.2 Acres
- Year built:
- 2017
- Baths:
- 2.00
- MLS#:
- 1817742
- Subdivision:
- CHAMPION HEIGHTS - KENDALL COU
ADDITIONAL INFORMATION
Flawless one-story home with bright open floor plan, numerous upgrades, and close proximity to everything Boerne has to offer. Starting at the entry and continuing to the formal dining, kitchen, and living room, you have beautiful wood tile floors. French doors open to the perfect home office or kids playroom. The formal dining is right off the kitchen for ease of entertaining all your family dinners. The gourmet kitchen with large marble island offers lots of light along with an eat-in dining area. The kitchen opens to a large living room with a built-in gas fireplace and plenty of room to host gatherings. The primary bedroom boast a tray ceiling and large bay window. Attached is a spa like bathroom with dual sinks, large walk-in shower and an oversized garden tub. Massive primary closet with seating area, full-sized mirror, and built-in shelves. The two additional bedrooms have walk-in closets, natural light, and upgraded carpet. The garage at rear of the house has epoxy floors and climate controlled. This unique move-in ready home has so much to offer and won't last long! Schedule your showing today!

 |
| This information is provided by the Central Texas Multiple Listing Service, Inc., and is deemed to be reliable but is not guaranteed. IDX information is provided exclusively for consumers’ personal, non-commercial use, that it may not be used for any purpose other than to identify prospective properties consumers may be interested in purchasing. Copyright 2024 Four Rivers Association of Realtors/Central Texas MLS. All rights reserved. |
Boerne Real Estate
The median home value in Boerne, TX is $522,300. This is lower than the county median home value of $563,900. The national median home value is $338,100. The average price of homes sold in Boerne, TX is $522,300. Approximately 56.76% of Boerne homes are owned, compared to 36.33% rented, while 6.91% are vacant. Boerne real estate listings include condos, townhomes, and single family homes for sale. Commercial properties are also available. If you see a property you’re interested in, contact a Boerne real estate agent to arrange a tour today!
Boerne, Texas 78006 has a population of 17,290. Boerne 78006 is less family-centric than the surrounding county with 35.63% of the households containing married families with children. The county average for households married with children is 36.49%.
The median household income in Boerne, Texas 78006 is $79,692. The median household income for the surrounding county is $100,706 compared to the national median of $69,021. The median age of people living in Boerne 78006 is 37.4 years.
Boerne Weather
The average high temperature in July is 92.6 degrees, with an average low temperature in January of 35 degrees. The average rainfall is approximately 36.3 inches per year, with 0 inches of snow per year.
