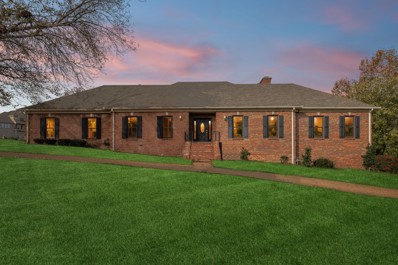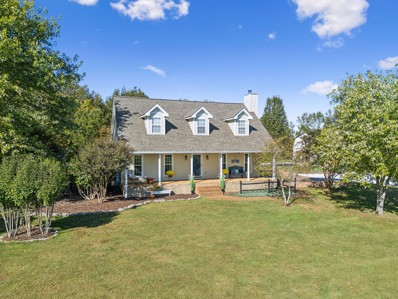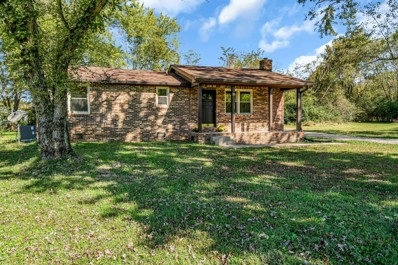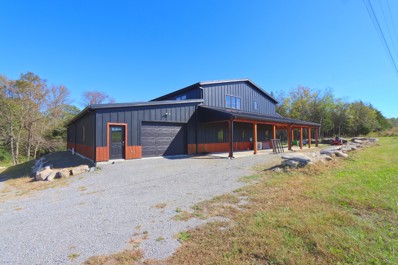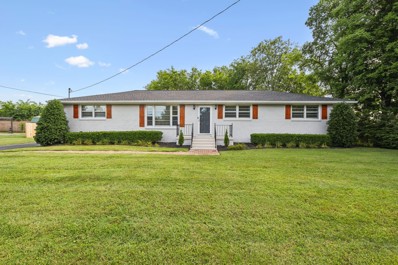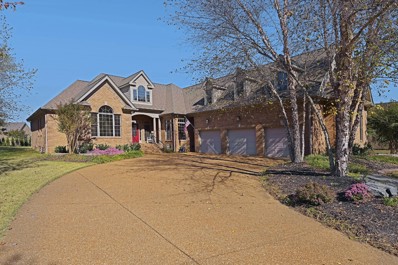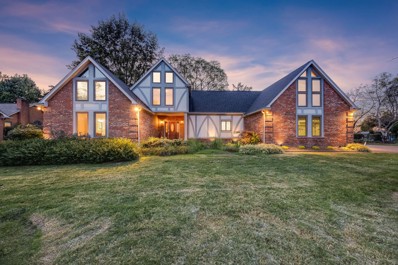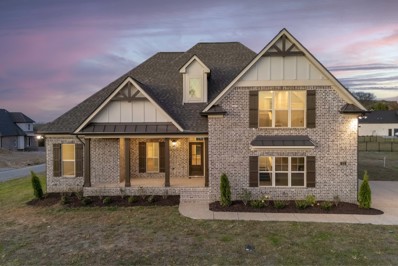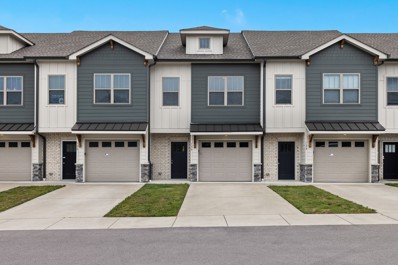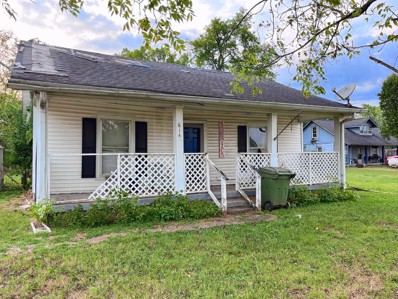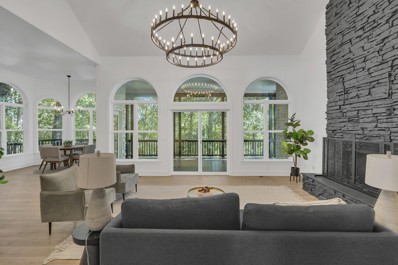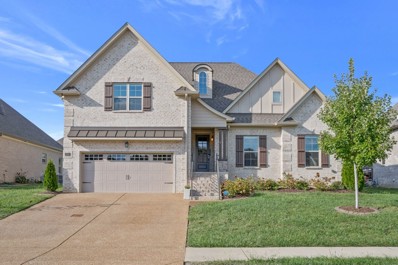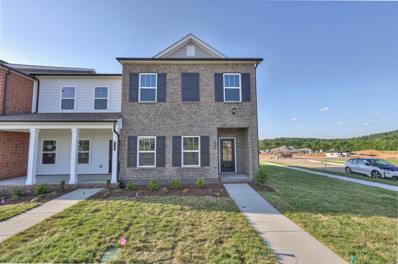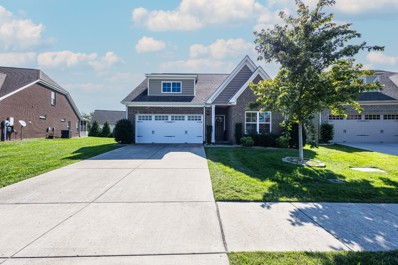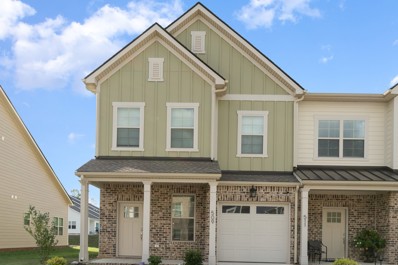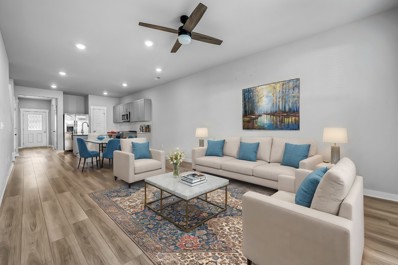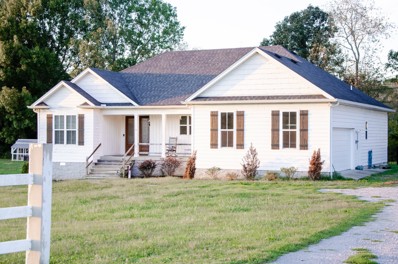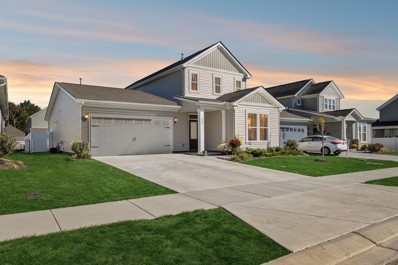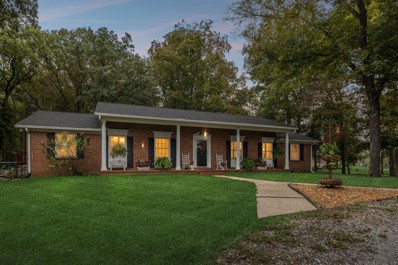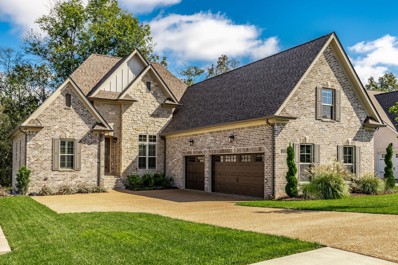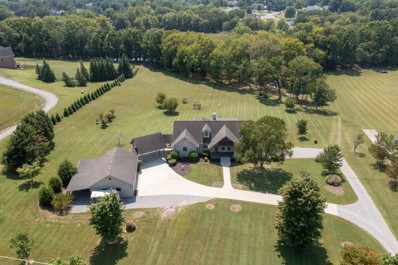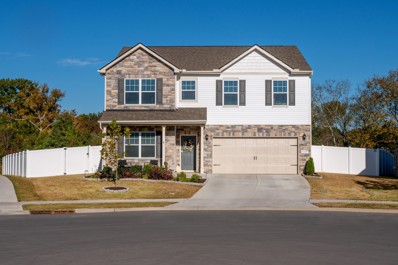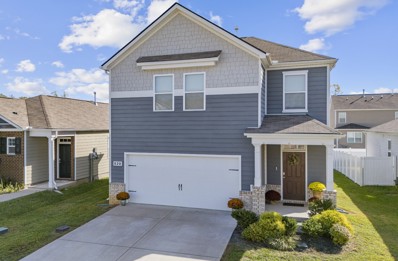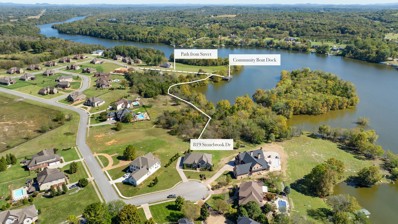Lebanon TN Homes for Sale
$320,000
712 Mulberry St Lebanon, TN 37087
- Type:
- Single Family
- Sq.Ft.:
- 1,200
- Status:
- Active
- Beds:
- 4
- Lot size:
- 0.28 Acres
- Year built:
- 2008
- Baths:
- 2.00
- MLS#:
- 2748956
- Subdivision:
- Erby Jennings Prop
ADDITIONAL INFORMATION
This is a nice home with alot to offer. Convenient to everything. Home has brand new unused dishwasher, new unused stove, both bathrooms have new sinks with fixtures and new lighting with one bathroom being a Jack and Jill bath and the water heater and HVAC were replaced in 2017. Roof is 12 yrs old. This home is being offered with a 5000.00 upgrade allowance. Buyer and buyers agent to confirm all pertinent info.
$1,200,000
403 Amarillo Dr Lebanon, TN 37087
- Type:
- Single Family
- Sq.Ft.:
- 7,359
- Status:
- Active
- Beds:
- 5
- Lot size:
- 0.95 Acres
- Year built:
- 1987
- Baths:
- 6.00
- MLS#:
- 2760647
- Subdivision:
- Southfork Estate 2
ADDITIONAL INFORMATION
Discover your dream in Lebanon, Tennessee! This stunning custom brick executive home boasts 5 bedrooms and 5.5 bathrooms, spread across an impressive 7,359 square feet. Perfect for large families or those who love to entertain, this property offers spacious rooms and two of everything – kitchens, laundry rooms, and cozy fireplaces. The real showstopper is the outdoor oasis featuring a saltwater pool. Imagine lazy summer days lounging by the pool or hosting epic barbecues on the patio. Inside, a huge sun room brings the outdoors in, while hardwood floors and custom built-ins add a touch of elegance throughout. Need space for the in-laws or guests? No problem! This home includes a separate suite with its own full kitchen and entrance. Located near Hamilton Springs Station and Don Fox Community Park, you'll have easy access to both urban amenities and green spaces. It's not just a house – it's a lifestyle upgrade!
$1,199,900
2960 Canoe Branch Rd Lebanon, TN 37087
- Type:
- Single Family
- Sq.Ft.:
- 4,949
- Status:
- Active
- Beds:
- 5
- Lot size:
- 5.22 Acres
- Year built:
- 1996
- Baths:
- 4.00
- MLS#:
- 2748450
ADDITIONAL INFORMATION
Welcome to this stunning custom-renovated farmhouse that perfectly blends modern luxury with country charm. Step into the oversized kitchen, featuring quartz countertops, sleek cabinetry, and ample space for hosting. Step right into your sunroom featuring vaulted ceiling 6ft windows overlooking your back yard. Two wood fireplaces on the main level can keep the entire home heated in the winters. Additionally The fully finished basement offers 10ft ceilings, a complete mother-in-law suite with a full kitchen, bedroom, office, and living room providing flexibility and comfort for extended family or guests. Outdoors, you'll find beautiful landscaping and plenty of porch swings to enjoy your mornings while taking in the breathtaking views. A giant 40x60 heated and cooled shop with 12ft ceiling, 4 garage doors, two 12ft drive through doors, and 60x32 loft with 8ft wall and 12ft peak. 25x60 awning attached with concrete flooring on both sides.
- Type:
- Single Family
- Sq.Ft.:
- 1,144
- Status:
- Active
- Beds:
- 3
- Lot size:
- 0.97 Acres
- Year built:
- 1983
- Baths:
- 1.00
- MLS#:
- 2748044
- Subdivision:
- Agee & Tomlinson Prop
ADDITIONAL INFORMATION
Looking to move out of the city while staying conveniently close? Welcome to this beautifully updated 1,144 sq. ft. home, offering 3 bedrooms and 1 bath. Sitting on just under an acre, the property provides plenty of backyard privacy. Major upgrades include a new roof, windows, a remodeled bath, and new HVAC in 2020. The kitchen has been completely updated with new appliances and fresh paint, making this home ready for it's new owners! Located in the Carroll Oakland K-8 School District. This is an opportunity you won’t want to miss!
$999,900
1155 Sugar Flat Rd Lebanon, TN 37087
- Type:
- Single Family
- Sq.Ft.:
- 4,837
- Status:
- Active
- Beds:
- 4
- Lot size:
- 5.05 Acres
- Year built:
- 2022
- Baths:
- 4.00
- MLS#:
- 2747934
- Subdivision:
- Joyce Ellis Subdivision
ADDITIONAL INFORMATION
Barndominium with wrap around porches on 5 acres built custom in 2022! The walls throughout are cedar as well as the cabinets and shelves! All bedrooms have big walk in closets, custom tile showers in the bathrooms, and upstairs there's a big master suite with one more room that could be finished out into a second master suite with plumbing roughed in and wall units in place! Currently a five bedroom home on a four bedroom septic. Premium granite in the kitchen and a bar space underneath the stairs with more storage! Custom light fixtures built into the corners of the bedrooms and custom hanging lights in the work shop which is also heated and cooled! Come check it out!
$399,900
924 Winston Ave Lebanon, TN 37087
- Type:
- Single Family
- Sq.Ft.:
- 1,484
- Status:
- Active
- Beds:
- 3
- Lot size:
- 0.46 Acres
- Year built:
- 1964
- Baths:
- 3.00
- MLS#:
- 2747860
- Subdivision:
- Oak Hill Sec 2
ADDITIONAL INFORMATION
Newly remodeled!1 car garage!! Kitchen has been opened up to the living room! New luxury laminate floors in kit, dining and living rm! Hardwood floors in hall and bedrooms! New recessed lighting, granite counters, sink, faucet, stove & dishwasher! New toilet,counter top, tile surround, and floor in hall bath! New luxury primary bath has a massive tiled shower, double vanitites & two closets! 3rd bath has new tiled shower with glass enclosure, toilet & fixtures! New awning over big back porch/carport! New rod iron back rails!
$825,000
707 Farmington Dr Lebanon, TN 37087
- Type:
- Single Family
- Sq.Ft.:
- 3,458
- Status:
- Active
- Beds:
- 4
- Lot size:
- 0.53 Acres
- Year built:
- 2010
- Baths:
- 3.00
- MLS#:
- 2751764
- Subdivision:
- Farmington Woods Ph 1
ADDITIONAL INFORMATION
The large windows, elegant French doors, and transom windows add abundant natural light to the kitchen, living, and dining area. This home features a split floor plan ideal for both privacy and convenience. The kitchen has beautiful custom cherry cabinets with granite countertops. Living room has custom ceiling and gas fireplace. All bedrooms are on the main level. The large primary includes a trey ceiling and ample closet space. The ensuite offers a walk-in shower, spa tub, skylight, and double vanity. Laundry room includes the W/D and utility sink. On the way up to the bonus room, admire the quarter sawn white oak flooring. You will find a bonus room and a flex space—perfect for a home office or fifth bedroom. Plenty of storage and an amazing 3-car garage. Enjoy outdoor living on the Trex deck with a cozy fire pit. Neighborhood is family-friendly, complete w/sidewalks, lighting, and underground utilities.Recent upgrades, include new carpet and fresh paint throughout.
$689,900
108 Geers Ct Lebanon, TN 37087
- Type:
- Single Family
- Sq.Ft.:
- 4,295
- Status:
- Active
- Beds:
- 4
- Lot size:
- 0.47 Acres
- Year built:
- 1988
- Baths:
- 4.00
- MLS#:
- 2748024
- Subdivision:
- Geers Place
ADDITIONAL INFORMATION
Rare opportunity to purchase a remarkably well built custom home with a massive amount of usable living space. Located in the desirable Geers Place subdivision of West Lebanon. The established neighborhood boasts meticiously well kept homes on park-like settings. NO HOA. This home features the privacy of a large fenced in back yard, mature trees, and cul-de-sac street. Located conveniently close to grocery stores, hospitals, and the vibrant heart of downtown Lebanon. 40 minute commute to downtown Nashville. Renovated primary bath. Newer roof and Anderson windows with plantation shutters. Nearly half acre lot (.47acre). Outstanding bang for your buck! Schedule a showing today!
Open House:
Saturday, 11/23 1:00-4:00PM
- Type:
- Single Family
- Sq.Ft.:
- 2,882
- Status:
- Active
- Beds:
- 4
- Lot size:
- 0.65 Acres
- Year built:
- 2024
- Baths:
- 3.00
- MLS#:
- 2747295
- Subdivision:
- Brookside Farms
ADDITIONAL INFORMATION
END OF YEAR INCENTIVE-$20,000 toward closing cost and/or rate buy down with Preferred Lender through December 31st!! Exceptional Quality & Service by Eastland Construction Inc. Liberty Plan, Living rm w/ tile Gas Fireplace, Hardwood Floors In Living Rm, Kitchen, Eat-In, & Primary BR, Kitchen with Custom Maple Cabinets, Tile Backsplash, Quartz Tops, Microwave, and Dishwasher, Primary BR on Main Level w/ Custom Wood Walk-In Closet, Large Bath w/ Separate Shower, Large Tub, & Double Vanities, Tile in Baths and Full Utility Rm, 22x21 Recreation Rm w/ pre-wired Surround Sound, Convenient Location close to Hwy 109 & I-40.
$250,000
130 Hartsville Ct Lebanon, TN 37087
- Type:
- Townhouse
- Sq.Ft.:
- 763
- Status:
- Active
- Beds:
- 2
- Lot size:
- 1.6 Acres
- Year built:
- 2020
- Baths:
- 3.00
- MLS#:
- 2747098
- Subdivision:
- Hartsville Pike Townhomes
ADDITIONAL INFORMATION
Welcome to this stunning modern 2-bedroom, 2.5-bath townhome, where contemporary design meets comfort! Step inside to an open-concept layout featuring a sleek kitchen with an island, stainless steel appliances, and recessed lighting that illuminates the space beautifully. The first floor boasts a convenient half bath and flows seamlessly into a cozy living area, perfect for entertaining. Upstairs, you'll find two spacious bedrooms, each with its own private en-suite bathroom and generous closet space. Outside, enjoy your morning coffee on the inviting rear patio. With a 1-car garage for added convenience, this townhome is a perfect blend of style and functionality!
- Type:
- Single Family
- Sq.Ft.:
- 780
- Status:
- Active
- Beds:
- 3
- Lot size:
- 0.25 Acres
- Year built:
- 1922
- Baths:
- 2.00
- MLS#:
- 2746665
- Subdivision:
- Na
ADDITIONAL INFORMATION
**Coming Soon! Prime Investment Opportunity in a Growing Area** **Address:** 614 Tater Peeler Rd (Tear Down) **Terms:** Cash Offers Only Discover the potential of this property located in a rapidly developing area. With significant growth in the past years, this is your chance to create something truly special. **614 Tater Peeler Rd** is a tear-down, offering a blank canvas for your vision. Don't miss out on this unique opportunity to invest in a promising location. Contact us today for more
$1,199,999
118 Angels Cove Ln Lebanon, TN 37087
- Type:
- Single Family
- Sq.Ft.:
- 6,116
- Status:
- Active
- Beds:
- 5
- Lot size:
- 5 Acres
- Year built:
- 2006
- Baths:
- 6.00
- MLS#:
- 2747107
- Subdivision:
- Angels Cove
ADDITIONAL INFORMATION
Luxury 5 Bedroom home plus bonus room, 3 Levels, 14 room masterpiece, 2 master suites, large covered deck, safe room, Private gated entrance, Vacation feel with 5 acres of privacy, Majestic Views. No HOA restrictions, Lakeside dream home, 3 car garage with high ceilings, Wilson Boat Dock boat ramp just 1 mile away, Home was completely renovated with over 400k invested. Thermo efficient home. New Everything! Make this your Private Lakeside dream home. Or investor opportunity for NOO Strp or Airbnb. Team up with a Lebanon wedding farm venue or make this your own wedding retreat.
$544,900
132 Pima Trl Lebanon, TN 37087
- Type:
- Single Family
- Sq.Ft.:
- 2,304
- Status:
- Active
- Beds:
- 3
- Lot size:
- 0.23 Acres
- Year built:
- 2021
- Baths:
- 2.00
- MLS#:
- 2745555
- Subdivision:
- Timber Ridge Subdivision
ADDITIONAL INFORMATION
*Move-In Ready Opportunity in Timber Ridge*Highly Desired Edgewood Plan by Eastland Construction*Main Level Living w/ Bonus & Separate Office Space over Garage*Hardwood Flooring Throughout*Custom Cabinetry*Soft-Close Hinges*Granite Countertops*Custom Tile Backsplash*Stainless Steel Appliances*Electric Range with Gas Hookup Available*Refrigerator Remains*Spacious Kitchen Pantry*Wainscoting in Foyer & Formal Dining Space*Floor to Ceiling Stone Fireplace w/Gas Logs in Great Room*Massive Primary Suite w/Walk-In Closet*Primary Bath with Custom Tile Shower, Separate Soaking Tub, and Dual Granite Vanity*Spacious Guest Bedrooms*Guest Bathroom with Tub/Shower Combo*Tiled Laundry Room*Level & Fenced Backyard*Green Giant Trees Lining Rear Property Line to Create Natural Future Privacy*Neatly Manicured Lawn & Landscape*Covered Rear Aggregate Patio with Outdoor Fan*Two Car Garage*Pull Down Attic Access for Additional Storage Needs*Concrete Drive*Walkable Community*
$354,855
1417 Knox Lane Lebanon, TN 37087
- Type:
- Other
- Sq.Ft.:
- 1,948
- Status:
- Active
- Beds:
- 3
- Year built:
- 2024
- Baths:
- 3.00
- MLS#:
- 2744785
- Subdivision:
- The Preserve At Belle Pointe Ph1d
ADDITIONAL INFORMATION
The Leland townhome in our resort-style community, The Preserve at Belle Pointe! Home is only steps away from world class amenities (clubhouse, pool, and 24hr fitness center)! Come see our carefully planned streetscapes of varying colors/materials. We go to great lengths in making every home feel unique! 3 beds/2.5 baths w/ open concept living spaces, downstairs Study for working remotely, Bonus Room upstairs, and oversized Owner's Suite! Tons of natural light! This is an end unit, and includes upgraded white cabinets with crown. Granite countertops in the kitchen with tile backsplash . Ceiling fan prewires in great room and all bedrooms. Hardwood in common areas downstairs. Builder offers a 2-10-year warranty.
$379,900
1227 Mayflower Way Lebanon, TN 37087
- Type:
- Single Family
- Sq.Ft.:
- 1,642
- Status:
- Active
- Beds:
- 2
- Lot size:
- 0.16 Acres
- Year built:
- 2017
- Baths:
- 2.00
- MLS#:
- 2744981
- Subdivision:
- Colonial Village Ph9
ADDITIONAL INFORMATION
Discover this beautiful home that combines modern convenience with cozy charm on the west side of Lebanon! Beautiful arched entry openings to kitchen looking into great room/dining & sunroom. The open floor plan boasts a bright living room and a contemporary kitchen perfect for cooking and gathering. The master bedroom features an en-suite bath, while the additional bedroom and second bath offer flexibility for family or guests. With a private backyard and easy access to local amenities, this home provides both comfort and practicality in a sought-after location.” HOA also covers lawn maintenance and sprinkler maintenance!
- Type:
- Townhouse
- Sq.Ft.:
- 1,788
- Status:
- Active
- Beds:
- 3
- Year built:
- 2022
- Baths:
- 3.00
- MLS#:
- 2744796
- Subdivision:
- Carver Station
ADDITIONAL INFORMATION
1% Lender Credit offered for Buyers from Belinda Arender w/Primis Mortgage! Samsung Bespoke Fridge Included! This is an end unit that is one of the larger square feet in this subdivision. This stunning townhome in Lebanon feels brand new from the charming front porch to the private back patio! Featuring a main-level primary bedroom, separate dining room, and an inviting upstairs loft with two spacious bedrooms. The attached garage adds convenience, and the picturesque community feels like something out of a storybook. Don't miss the chance to make this beautiful, move-in ready home yours!
$319,900
772 Mickelson Way Lebanon, TN 37087
- Type:
- Townhouse
- Sq.Ft.:
- 1,846
- Status:
- Active
- Beds:
- 3
- Year built:
- 2021
- Baths:
- 3.00
- MLS#:
- 2744943
- Subdivision:
- Vineyard Grove Townhomes
ADDITIONAL INFORMATION
**Seller will pay 1 year of HOA fees with reasonable offer** Lovely in Lebanon! This move in ready townhome is sure to impress. Open concept layout is great for entertaining. Primary ensuite on main including a large walk in closet. Upstairs features 2 additional bedrooms, full bath and a flex space great for another living area, office space or whatever you can imagine. Back patio area is perfect for enjoying crisp fall evenings. Come see your new home today!
- Type:
- Single Family
- Sq.Ft.:
- 1,801
- Status:
- Active
- Beds:
- 2
- Lot size:
- 0.93 Acres
- Year built:
- 2015
- Baths:
- 2.00
- MLS#:
- 2744945
- Subdivision:
- Tolliver Est Amended
ADDITIONAL INFORMATION
Welcome to this stunning 2015 site built home located on a picturesque .93 acre level lot, with Barton's Creek flowing right in your back yard, offering direct access to Old Hickory Lake! Nestled in a peaceful, rural setting, this property provides the best of both worlds-serenity and close proximity to town. This 2 bedroom 2 bathroom home features an open concept living space, perfect for entertaining family and friends. There is also a versatile "flex" room that has a closet and window that can serve as an office, bonus room, or whatever best fits the owners needs. The home also offers an attached garage as well as a spacious, detached 20x30 garage/workshop. Additionally, it includes a storm shelter for added peace of mind. The fenced back yard is perfect for pets and outdoor gatherings, and the tranquil creekside views make every day feel like a retreat. Don't miss this incredible opportunity to own a home that combines rural charm and modern conveniences!
$440,000
144 Merion Way Lebanon, TN 37087
- Type:
- Single Family
- Sq.Ft.:
- 2,308
- Status:
- Active
- Beds:
- 3
- Lot size:
- 0.14 Acres
- Year built:
- 2023
- Baths:
- 3.00
- MLS#:
- 2744410
- Subdivision:
- Vineyard Grove Ph3a
ADDITIONAL INFORMATION
Almost New Cumberland Floorplan at Vineyard Grove!! The Cumberland features 2 bedrooms on the main floor, including a spacious owner’s suite, a large study, and a secondary bedroom. Upstairs, find a HUGE bonus room and 3rd bedroom with an attached bath and loft and tons of storage. Key features include: Quartz countertops & backsplash in the kitchen, Luxury hard surface flooring, owner’s suite with a walk-in tile shower & custom built-ins, smart home features, including a Ring Security system, 2" blinds throughout, plantation shutters. and lots of storage space. Vineyard Grove is a master-planned community with sidewalks, a brand-new pool, and minutes from the historic Lebanon square. Don’t miss out on this opportunity!
$681,900
727 Rome Pike Lebanon, TN 37087
- Type:
- Single Family
- Sq.Ft.:
- 2,728
- Status:
- Active
- Beds:
- 3
- Lot size:
- 6.52 Acres
- Year built:
- 1972
- Baths:
- 3.00
- MLS#:
- 2744696
ADDITIONAL INFORMATION
Nestled just outside the city limits, this 2700+ sq ft home offers the perfect blend of space, versatility, and natural charm. Step through the front door & be greeted with a wide entry foyer that leads you to the spacious living room w/ wood burning fireplace, open kitchen w/ granite & quartz, tiled backsplash & all SS appliances to remain! Separate formal dining room, nice-sized bedrooms, 18x16 sunroom overlooking the park-like backyard & a 12x10 utility room with tiled flooring! A dedicated private office- currently used as a beauty shop w/ private side entrance adds flexibility. Outdoors, a unique natural rock landscape creates a picturesque setting for photographers, while the abundance of wildlife makes it a hunter's paradise. The property also boasts a 30x40 building, roof only 1 year old & all new insulation for added efficiency! Parking galore - multiple driveway entrances so entertaining is easy along with "coming & going" w/ boats, trailers & campers! 340' of road frontage!
$765,000
1219 Ben Forkum Dr Lebanon, TN 37087
- Type:
- Single Family
- Sq.Ft.:
- 2,934
- Status:
- Active
- Beds:
- 4
- Lot size:
- 0.26 Acres
- Year built:
- 2022
- Baths:
- 3.00
- MLS#:
- 2744447
- Subdivision:
- The Reserve At Horn Springs Sec 3&4
ADDITIONAL INFORMATION
1% (up to $5,000) towards closing costs, rate buy down and/or lender fees with Preferred Lender Incentive!! This exceptional 4-bdr, 3-bth home by Eastland Construction is located in a desirable gated boutique community with sidewalks, open spaces, and underground utilities. Wired with CAT 5 Ethernet, the home boasts 13-foot ceilings in the living/dining areas, 3/4" oak floors, dark wood cabinetry, and honeycomb blinds throughout. Kitchen features soft-close cabinets, granite countertops, a gas cooktop, and stainless steel appliances. The living room showcases a stone gas fireplace. The main-level primary suite includes plantation shutters, en-suite bath and walk-in closet. The split-bedroom floor plan offers two additional main-level bdrms, one with a Murphy bed. A spacious bonus room upstairs is wired for surround sound, with a full bath and bedroom. Covered deck overlooking a fenced backyard backing to trees. Location Highlights: 3 miles to Friendship Christian School, 1.5 miles to Coles Ferry boat ramp, 4.5 miles to Highway 109, 8.5 miles to Lebanon Square. This home’s modern features, inviting community, and proximity to the lake make it the perfect place for families or those looking for a high-quality, move-in-ready property. Owner/Agent.
$1,775,000
254 Davis Rd Lebanon, TN 37087
- Type:
- Single Family
- Sq.Ft.:
- 3,511
- Status:
- Active
- Beds:
- 4
- Lot size:
- 6.61 Acres
- Year built:
- 2005
- Baths:
- 3.00
- MLS#:
- 2743849
- Subdivision:
- Oakland Estates
ADDITIONAL INFORMATION
6.61 +/- ACRES on Old Hickory Lake only 30 miles to Nashville International Airport. A rare opportunity to enjoy peaceful lake living with a gentle walk to a PRIVATE COVERED BOAT DOCK w/boat lift, lights, sun deck, Pavilion w/BBQ PIT, or a backyard Pergola. This charming home was designed & custom built by the owner. Finished +/-3,511 SF plus +/-2,366 SF BASEMENT offers large windows, pedestrian entries, 2-car garage,16’X20’ shop area w/work benches. 2024 Interior painted throughout, new carpet, hardwoods refinished. Stone F/P, propane gas or wood burning. Beautiful views of land, lake, nature available from numerous windows, porches & 2019 TREX DECK. Dogwood, red maple, river birch, tulip poplar, red bud, pecan trees, and blueberry bushes, enhance the landscape. 40’X28’ 2-Car Garage at main level 2-Car Breezeway adds covered parking or patio space New Upstairs HVAC 2022, water heater, garbage disposal 2024. Exterior Hardie Siding & Cultured Stone. HIGH SPEED FIBER INTERNET
- Type:
- Single Family
- Sq.Ft.:
- 2,883
- Status:
- Active
- Beds:
- 5
- Lot size:
- 0.24 Acres
- Year built:
- 2023
- Baths:
- 3.00
- MLS#:
- 2751401
- Subdivision:
- Spence Creek Ph33
ADDITIONAL INFORMATION
**Spacious 5-Bedroom Home in a Prime Location!** This immaculately maintained home features a spacious open floor plan with large bedrooms and plenty of room for the whole family. Enjoy flexible living with a loft area and formal dining room or flex space. Relax on the covered back deck overlooking a large fenced yard that backs to peaceful common space. Located at the end of a cul-de-sac, this home is close to the interstate, shopping, dining, and the lake. The neighborhood offers great amenities, including a pool, playground, and walking trails!
$359,900
820 Long Leaf Rd Lebanon, TN 37087
- Type:
- Single Family
- Sq.Ft.:
- 1,634
- Status:
- Active
- Beds:
- 3
- Lot size:
- 0.11 Acres
- Year built:
- 2020
- Baths:
- 3.00
- MLS#:
- 2747228
- Subdivision:
- Villages Of Hunter Point Ph3a & 3b
ADDITIONAL INFORMATION
Discover your dream home in The Villages of Hunters Point, a charming neighborhood that's sure to tickle your fancy. This beautifully decorated 3-bedroom, 2.5-bath house is a gem waiting to be uncovered. Step inside and be wowed by the luxury vinyl plank flooring and granite countertops that add a touch of elegance to every room. Need a home office or a cozy spot for binge-watching? The loft area is your new best friend. And let's not forget the convenience of a 2-car garage – because who doesn't love a clutter-free life? But wait, there's more! This location is a treasure trove of amenities. From schools to shopping and restaurants, everything's just a hop, skip, and a jump away. And for those who like to mix things up, the Music City Star train station is nearby, ready to whisk you off on your next adventure. So, why wait? This house isn't just a home; it's a lifestyle upgrade!
$1,124,900
819 Stonebrook Dr Lebanon, TN 37087
- Type:
- Single Family
- Sq.Ft.:
- 3,515
- Status:
- Active
- Beds:
- 4
- Lot size:
- 0.59 Acres
- Year built:
- 2018
- Baths:
- 3.00
- MLS#:
- 2744532
- Subdivision:
- Stonebrook Falls
ADDITIONAL INFORMATION
Welcome to this gorgeous "FEELS LIKE NEW" lake home w/PERSONAL boat slip (1 of 5) in the Stonebrook Falls community dock! Quality details inside & out! This FRESHLY PAINTED retreat in the GATED community offers 3BR ON MAIN level w/bonus, BR/BA upstairs, GLEAMING hardwoods thru-out downstairs, plus a KITCHEN THAT WOULD EXCITE the best of chefs w/CUSTOM cabinetry, large island, double ovens & walk-in pantry! The family room w/stone FP leads you to the screened in porch w/FP and WELCOMES you outside to the oversized stamped concrete patio for all your grilling needs & your outdoor fun! Enjoy views of the lake and take a short walk thru the woods to your PERSONAL BOAT SLIPS! After a full day, enjoy a STEAM in your "Deluxe Steam Sauna Room"! Just a short 4.5 mile drive to FRIENDSHIP CHRISTIAN SCHOOL! Easy access to 109 & I-40! Get ready to embrace a lifestyle that blends CONVENIENCE, LUXURY & A TOUCH OF NATURE'S SPLENDOR. This home is not just a place to live—it's a place to THRIVE!
Andrea D. Conner, License 344441, Xome Inc., License 262361, [email protected], 844-400-XOME (9663), 751 Highway 121 Bypass, Suite 100, Lewisville, Texas 75067


Listings courtesy of RealTracs MLS as distributed by MLS GRID, based on information submitted to the MLS GRID as of {{last updated}}.. All data is obtained from various sources and may not have been verified by broker or MLS GRID. Supplied Open House Information is subject to change without notice. All information should be independently reviewed and verified for accuracy. Properties may or may not be listed by the office/agent presenting the information. The Digital Millennium Copyright Act of 1998, 17 U.S.C. § 512 (the “DMCA”) provides recourse for copyright owners who believe that material appearing on the Internet infringes their rights under U.S. copyright law. If you believe in good faith that any content or material made available in connection with our website or services infringes your copyright, you (or your agent) may send us a notice requesting that the content or material be removed, or access to it blocked. Notices must be sent in writing by email to [email protected]. The DMCA requires that your notice of alleged copyright infringement include the following information: (1) description of the copyrighted work that is the subject of claimed infringement; (2) description of the alleged infringing content and information sufficient to permit us to locate the content; (3) contact information for you, including your address, telephone number and email address; (4) a statement by you that you have a good faith belief that the content in the manner complained of is not authorized by the copyright owner, or its agent, or by the operation of any law; (5) a statement by you, signed under penalty of perjury, that the information in the notification is accurate and that you have the authority to enforce the copyrights that are claimed to be infringed; and (6) a physical or electronic signature of the copyright owner or a person authorized to act on the copyright owner’s behalf. Failure t
Lebanon Real Estate
The median home value in Lebanon, TN is $429,100. This is lower than the county median home value of $461,600. The national median home value is $338,100. The average price of homes sold in Lebanon, TN is $429,100. Approximately 53.77% of Lebanon homes are owned, compared to 40.47% rented, while 5.76% are vacant. Lebanon real estate listings include condos, townhomes, and single family homes for sale. Commercial properties are also available. If you see a property you’re interested in, contact a Lebanon real estate agent to arrange a tour today!
Lebanon, Tennessee 37087 has a population of 37,471. Lebanon 37087 is less family-centric than the surrounding county with 32.52% of the households containing married families with children. The county average for households married with children is 35.53%.
The median household income in Lebanon, Tennessee 37087 is $60,582. The median household income for the surrounding county is $82,224 compared to the national median of $69,021. The median age of people living in Lebanon 37087 is 35.5 years.
Lebanon Weather
The average high temperature in July is 89.4 degrees, with an average low temperature in January of 26.3 degrees. The average rainfall is approximately 52.4 inches per year, with 2.9 inches of snow per year.

