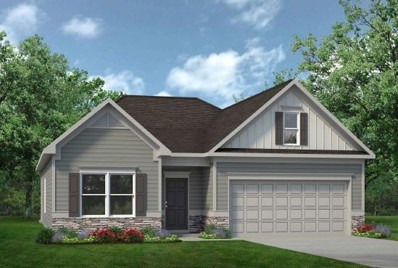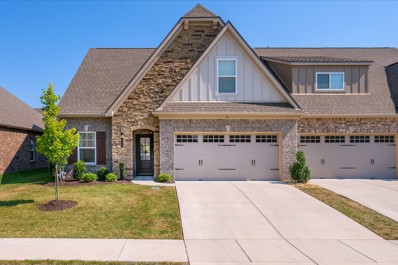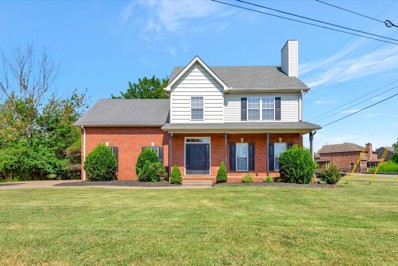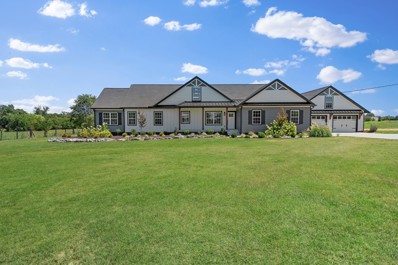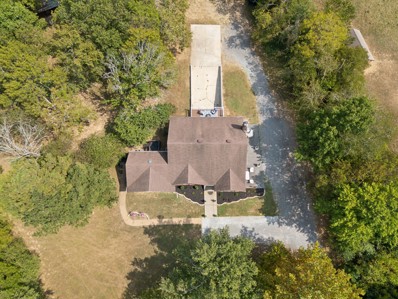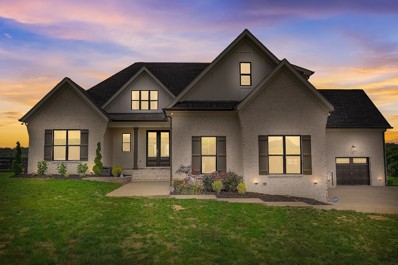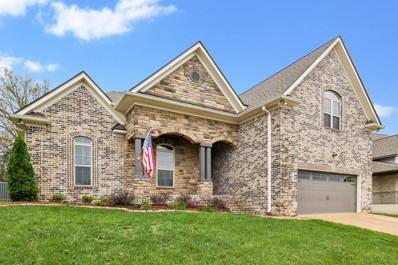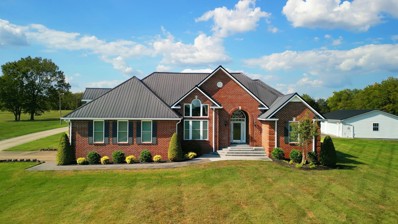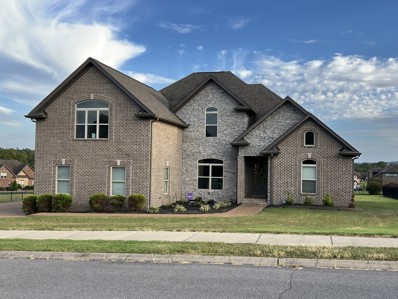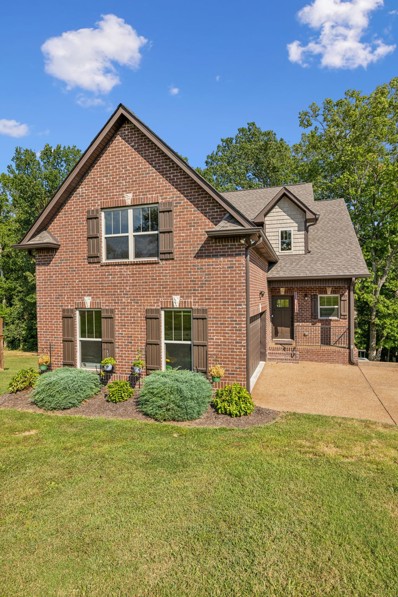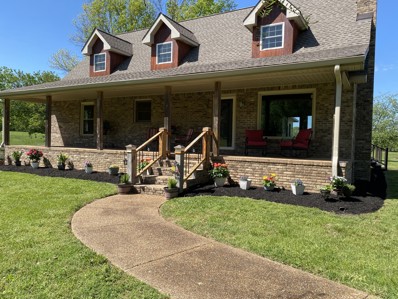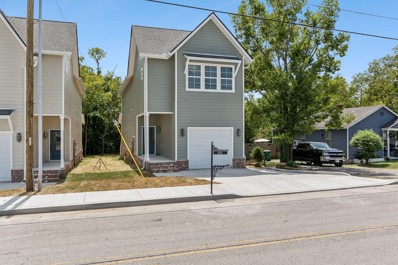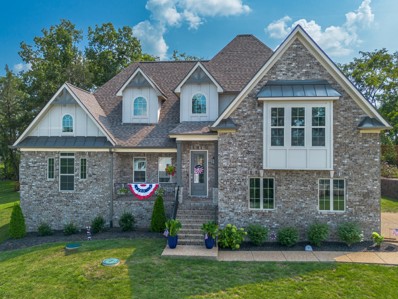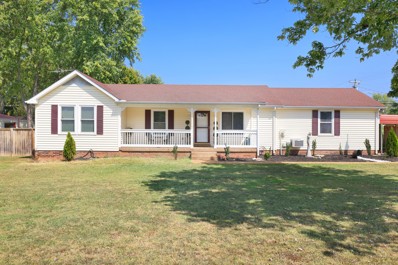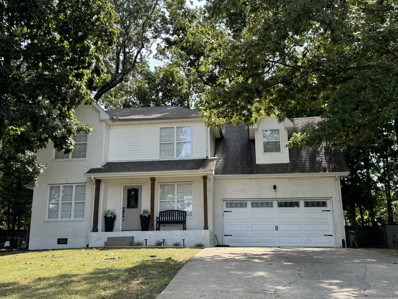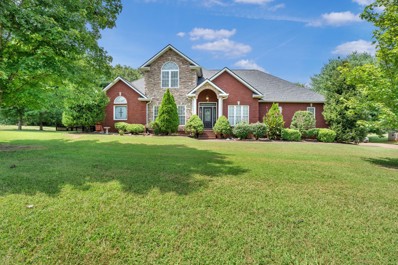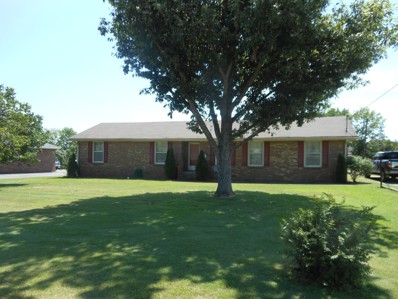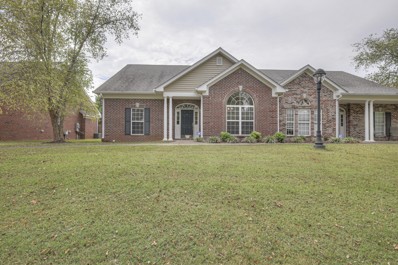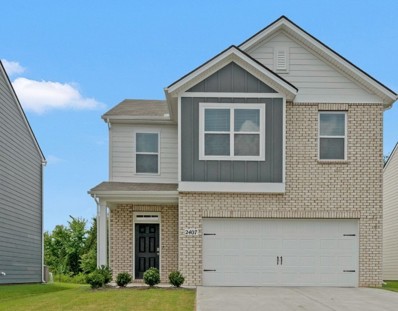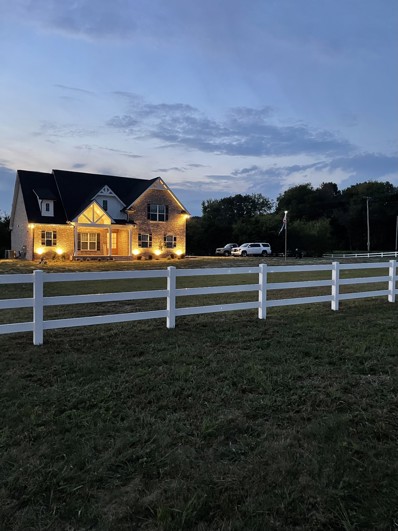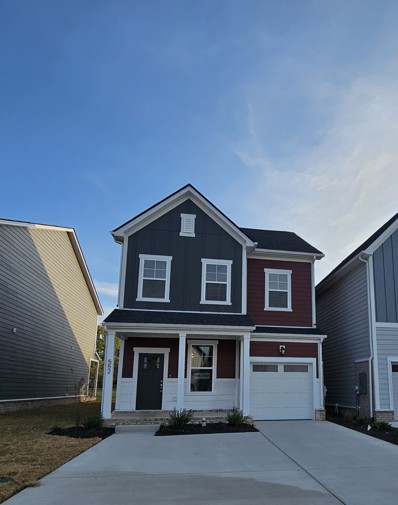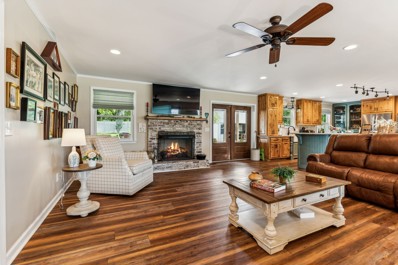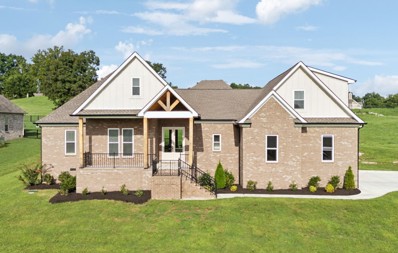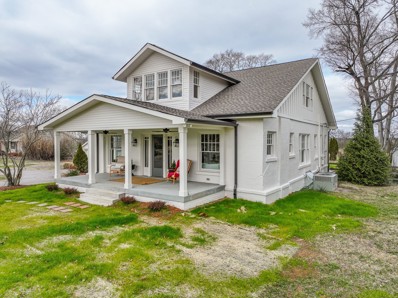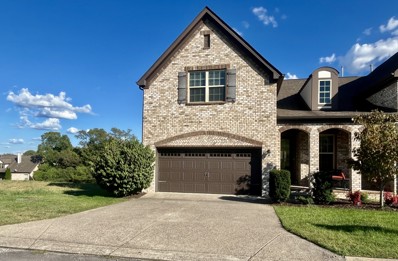Lebanon TN Homes for Sale
$417,110
727 Chiswick Ct Lebanon, TN 37087
- Type:
- Single Family
- Sq.Ft.:
- 1,740
- Status:
- Active
- Beds:
- 3
- Year built:
- 2024
- Baths:
- 2.00
- MLS#:
- 2696971
- Subdivision:
- Stratford Station
ADDITIONAL INFORMATION
The Langford at Stratford Station by Smith Douglas Homes is a flexible one-level living space, punctuated by a light-filled dining area with views of the backyard and access to a covered patio. An adjacent open kitchen with central island overlooks the spacious family room. The owner's suite, tucked away at the back of the home, feels like a private sanctuary with its spa-like bath and sizable walk-in closet. A conveniently located and extra large laundry room enhances everyday living and offers optional convenience right into the laundry.
$499,900
518 Kipton Trl Lebanon, TN 37087
- Type:
- Other
- Sq.Ft.:
- 1,997
- Status:
- Active
- Beds:
- 2
- Lot size:
- 0.14 Acres
- Year built:
- 2022
- Baths:
- 3.00
- MLS#:
- 2699942
- Subdivision:
- The Preserve At Belle Pointe Ph1a4
ADDITIONAL INFORMATION
Welcome home! Walk into this "like new" villa featuring one level living with flex space and potential upstairs bedroom and/or storage! Enjoy the open floor plan perfect for entertaining, gorgeous kitchen with abundant cabinetry, large island, eat in breakfast nook and spacious living room! Two bedrooms on the main level + office/ additional dining area round out this stunning home. Retreat and unwind on the covered back patio or embrace the community's many amenities or take a walk at the neighboring park. Plus, convenient access to Lebanon, Gallatin and Mt. Juliet, close proximity to shopping, dining, the lake, interstate and Nashville airport.
$439,900
302 Twelve Oaks Ln Lebanon, TN 37087
- Type:
- Single Family
- Sq.Ft.:
- 2,328
- Status:
- Active
- Beds:
- 3
- Lot size:
- 0.39 Acres
- Year built:
- 2007
- Baths:
- 3.00
- MLS#:
- 2696143
- Subdivision:
- Plantation South 6
ADDITIONAL INFORMATION
Charming Corner Lot Home with Bonus Room and Serene Creekside Setting in Lebanon, TN! Welcome to your new home in the heart of a well-established neighborhood. This delightful property, situated on a corner lot, offers a perfect blend of comfort and tranquility. Featuring 3 spacious bedrooms, 2.5 bathrooms, and a versatile bonus room, this residence provides ample space for both relaxation and entertaining. The inviting living areas are updated for modern living, the well-appointed kitchen and living spaces are ideal for family gatherings or casual get-togethers.
$1,200,000
203 Moore Rd Lebanon, TN 37087
- Type:
- Single Family
- Sq.Ft.:
- 3,655
- Status:
- Active
- Beds:
- 4
- Lot size:
- 5.46 Acres
- Year built:
- 2003
- Baths:
- 3.00
- MLS#:
- 2699276
- Subdivision:
- County
ADDITIONAL INFORMATION
Nestled on 5.46 acres, this estate harmoniously blends rustic charm & modern design, offering a quiet retreat or homesteading potential amidst serene creeks & abundant wildlife. The 3,655 sq. ft. open floor plan, with German-engineered flooring, is ideal for both grand entertaining & cozy family life. Four spacious bedrooms & 3 baths include dual master suites - one is a private retreat, perfect for an in-law suite or rental. The other: a blank canvas awaiting your personal touch. The chef's kitchen boasts white shaker cabinets, quartz countertops, & a large walk-in pantry. A dreamy laundry room adds style & function. A commercial-grade concrete bridge enhances the impressive approach to the home. Located in sought-after area w/ top-rated schools, privacy & convenience are assured. New septic system & 5-bedroom permit offer peace of mind. Upstairs bonus rooms provide endless possibilities- theater, gym, or studio? Option to acquire an additional 10-acre tract adds investment potential.
$1,190,799
218 Oriole Dr Lebanon, TN 37087
- Type:
- Single Family
- Sq.Ft.:
- 2,833
- Status:
- Active
- Beds:
- 3
- Lot size:
- 7 Acres
- Year built:
- 1979
- Baths:
- 3.00
- MLS#:
- 2698374
- Subdivision:
- Rolling Hills Ests
ADDITIONAL INFORMATION
Tranquil 7-Acre Property with Creek Access - No HOA fees! Highly sought after area with much privacy. Inside you'll find spacious bedrooms with ample storage along with flex rooms that can be tailored to your needs. Separate entrance ideal for an in-law suite with plumbing set up for kitchen.This home has been thoughtfully remodeled, featuring Anderson windows, new countertops, LVP flooring, carpet, updated lighting, and more. This home also boasts over 800 square feet of unfinished basement space. Set 500 feet back from the road, this home offers much privacy. Enjoy the outdoors from multiple decks overlooking the expansive property. Additionally, there's a 30 x 30 shed with water and electric, providing plenty of outdoor space for your projects and storage needs. Offering the charm of country living while being just minutes from city amenities and only 24 miles from Nashville International Airport. Seller is providing a 2-10 home warranty. Come see this beautiful property.
$1,114,900
1395 Sugar Flat Rd Lebanon, TN 37087
- Type:
- Single Family
- Sq.Ft.:
- 3,874
- Status:
- Active
- Beds:
- 3
- Lot size:
- 6.68 Acres
- Year built:
- 2022
- Baths:
- 4.00
- MLS#:
- 2695158
- Subdivision:
- Gibbs Estate
ADDITIONAL INFORMATION
This beautiful home checks all of the boxes! A quality build by Tim Tomlinson Homes that features 3 bedrooms, 3.5 bathrooms, two office spaces that could easily double as additional bedrooms, and two large bonus spaces as well. Vaulted ceilings with exposed beams in the living room and primary bedroom, shiplap and wainscoting details, and a cozy brick fireplace with built-ins that really elevate the home! Kitchen features double ovens, microwave drawer, farmhouse sink, quartz countertops, walk-in pantry, and an oversized island perfect for entertaining. The three car garage enters into a mud room with built-in storage bench and convenient laundry access. Home sits off a peaceful road with a stunning 6.68 acre lot that includes an already fenced yard and covered patio to relax and enjoy. Don’t miss this one!
$569,900
317 Timber Lane Lebanon, TN 37087
- Type:
- Single Family
- Sq.Ft.:
- 2,447
- Status:
- Active
- Beds:
- 4
- Year built:
- 2021
- Baths:
- 3.00
- MLS#:
- 2760542
- Subdivision:
- Timber Ridge
ADDITIONAL INFORMATION
Discover this stunning Eastland Construction all-brick home, featuring 4 full bedrooms, a spacious bonus room, and 3 luxurious bathrooms. With nearly 2,500 sq. ft. of living space, this home boasts high-end finishes and exquisite craftsmanship throughout. You'll appreciate the two pantries and abundant storage space, perfect for an organized lifestyle. The kitchen is ready for a gas range stove with an existing gas line in place! Step outside to your private backyard oasis, surrounded by beautiful trees with no direct neighbors behind you. Don't miss out on this incredible opportunity—schedule your tour today! Preferred lender offering 1% towards buyers closing costs or rate buydown!
- Type:
- Single Family
- Sq.Ft.:
- 3,098
- Status:
- Active
- Beds:
- 3
- Lot size:
- 8.72 Acres
- Year built:
- 2001
- Baths:
- 2.00
- MLS#:
- 2694790
- Subdivision:
- George Eatherly Estate
ADDITIONAL INFORMATION
Experience Southern charm and modern luxury in this remodeled home on 8.72 tranquil acres, only 8 minutes from I-40 and 28 minutes from Nashville Airport. This stunning 3-bedroom, 2-bath residence features a luxurious first-floor master suite complete with a custom walk-in closet. The open floor plan seamlessly connects the living, dining, and kitchen areas, which boast high-end tile flooring, quartz and granite countertops, and stainless steel appliances. The bonus room adds versatility for various needs and relaxation. A classic rear porch enhances the home’s Southern appeal, providing an inviting space to enjoy your surroundings. Additional amenities include a 30x50 detached garage. This property combines timeless elegance with contemporary amenities, offering a truly exceptional living experience.
$860,000
792 Stonebrook Ln Lebanon, TN 37087
Open House:
Saturday, 11/23 2:00-4:00PM
- Type:
- Single Family
- Sq.Ft.:
- 3,813
- Status:
- Active
- Beds:
- 4
- Lot size:
- 0.58 Acres
- Year built:
- 2018
- Baths:
- 6.00
- MLS#:
- 2694785
- Subdivision:
- Stonebrook Falls Ph2
ADDITIONAL INFORMATION
Price improvement to this beautiful home in the sought after lake community of Stonebrook Falls! These motivated sellers are presenting a stunning open-concept floor plan which seamlessly integrates the living and kitchen areas, creating a spacious and inviting atmosphere. The kitchen is equipped with a large island, SS appliances, and beautiful marble countertops that provide ample space for meal preparation and entertaining. The attention to detail is evident in every corner of this 3,813 sf home, w/high-end amenities to include an ensuite bedroom on each floor. The primary suite is an oversized oasis from the hectic day with beautiful ensuite bath w/ large walk-in closet & custom shelving. The elevated elegance of this home is showcased through its exquisite design features, coffered ceilings, and shiplap accents. Relax on the covered back porch in the morning while enjoying coffee as you prepare for your day and return in the evenings to enjoy the quiet of this intimate lake community. Enjoy a 1% preferred lenders credit is offered on this home, Brad Chastain, First Community Mortgage, 423-802-4242.
$589,900
404 Zephyr Cove Lebanon, TN 37087
- Type:
- Single Family
- Sq.Ft.:
- 2,643
- Status:
- Active
- Beds:
- 4
- Lot size:
- 0.26 Acres
- Year built:
- 2018
- Baths:
- 3.00
- MLS#:
- 2694509
- Subdivision:
- Summit @ Harbor Pointe Ph2
ADDITIONAL INFORMATION
Just reduced & now offering $5,000 towards buyer's closing costs with accepted offer!!! Peaceful & immaculate home backing to private, Corps of Engineers land with views of the Cumberland River. Located just 3-4 minutes from the boat launch! Sellers own the adjacent lot 402 Zephyr Cove. Lot can be purchased in conjuction with home sale, or sold separately. Cul-de-cac homesite with spacious 30X19 garage. Large enough for a boat! 2 story deck with lake views. Chef's kitchen with soft close cabinets, gleaming granite tops, mosaic tiled backspalsh, stainless appliances, & a walk-in pantry. Family room with a stacked stone gas fireplace & built-in cabinets. (TV remains.) Spacious owner's suite on main level with double trayed ceiling, walk-in tiled shower, free standing tub with shiplap surround, & generous walk-in closet. Expansive bonus room over garage. Carpet, paint, & hardwoods all in wonderful condition. Abundant storage in the giant walk-in crawl along with additional attic storage.
$629,900
3207 Bluebird Rd Lebanon, TN 37087
- Type:
- Single Family
- Sq.Ft.:
- 2,579
- Status:
- Active
- Beds:
- 3
- Lot size:
- 3.7 Acres
- Year built:
- 1992
- Baths:
- 2.00
- MLS#:
- 2693681
- Subdivision:
- Jones Property
ADDITIONAL INFORMATION
Beautiful brick home with detached garage conveniently located just a few miles outside of downtown Lebanon. 3.70 acres with possible extra septic soil area located by soil scientist if buyer desires future in law quarters. Florida Room which buyer could potentially make extension of one of the bedrooms. Approximately 744 sq ft of heated and cooled basement area. Refrigerator is negotiable, but all other appliances remain. Well on property. Bring all offers.
$384,900
118 E Forrest Ave Lebanon, TN 37087
- Type:
- Single Family-Detached
- Sq.Ft.:
- 1,964
- Status:
- Active
- Beds:
- 3
- Year built:
- 2024
- Baths:
- 3.00
- MLS#:
- 2692506
- Subdivision:
- 118 E Forrest Ave A & B
ADDITIONAL INFORMATION
Another Quality new construction by J Davidson Builders. Convenient Location great for first time home buyers or investors. Oak hardwood floors with tile in baths. Up to 1% towards closing costs with used of Preferred Lender (Steadfast Mortgage).
- Type:
- Single Family
- Sq.Ft.:
- 2,402
- Status:
- Active
- Beds:
- 4
- Year built:
- 2022
- Baths:
- 3.00
- MLS#:
- 2692387
- Subdivision:
- Heritage Highlands Phase 4
ADDITIONAL INFORMATION
Discover this move-in ready 4-bedroom, 3-bathroom home with a 2-car garage, situated just one mile from Old Hickory Lake. On the main level, you'll find 3 bedrooms and 2 bathrooms, including a primary bathroom featuring a tile shower, soaker tub, and double vanities. Upstairs, a large bonus room, additional bedroom, and bathroom provide ample space for guests or family. The modern kitchen boasts granite countertops, a tile backsplash, and comes fully equipped with all appliances. Step outside to a backyard oasis complete with a wood privacy fence, covered patio, newly installed hot tub, Blackstone grill, and an outdoor curtain for added privacy. This home truly has it all, including a washer and dryer. Schedule your private showing today before it's gone!
$427,000
437 Lealand Ln Lebanon, TN 37087
- Type:
- Single Family
- Sq.Ft.:
- 1,860
- Status:
- Active
- Beds:
- 3
- Lot size:
- 0.91 Acres
- Year built:
- 1990
- Baths:
- 2.00
- MLS#:
- 2693429
- Subdivision:
- The Meadows
ADDITIONAL INFORMATION
This 3 bedroom, 2 bathroom home is on a level corner lot with an eat-in kitchen, granite countertops, huge den, and hardwood flooring throughout. 24x 24 carport, above ground pool with a deck, another shed that has AC / electric, and a 14x30 shop building on .91 acre
$409,000
1219 Curtis Dr Lebanon, TN 37087
- Type:
- Single Family
- Sq.Ft.:
- 1,878
- Status:
- Active
- Beds:
- 3
- Lot size:
- 0.22 Acres
- Year built:
- 2003
- Baths:
- 3.00
- MLS#:
- 2690949
- Subdivision:
- Coles Ferry Village 9
ADDITIONAL INFORMATION
Wonderful home located at the top of the cul de sac. updated eat in kitchen, boasts soft close cabinets, back splash and granite countertops. Enjoy a quiet meal in the formal dining room. Spacious living room has a fireplace and cute farm house shelving door. Lot’s of natural light keeps atmosphere bright and cheery. Refinished hardwoods throughout. Enjoy entertaining on the oversized rear covered deck. Large back yard has a fire pit and is fenced in. No HOA!
$749,900
1914 Bartons Cv Lebanon, TN 37087
- Type:
- Single Family
- Sq.Ft.:
- 3,373
- Status:
- Active
- Beds:
- 3
- Lot size:
- 0.97 Acres
- Year built:
- 2005
- Baths:
- 3.00
- MLS#:
- 2695682
- Subdivision:
- Pointe Barton
ADDITIONAL INFORMATION
Elegant custom home on nearly an acre in beautiful lakeside community. Retreat to your haven near the lake, or invite the friends and family to enjoy your private 1 acre tree-lined property. The great room with majestic vaulted ceilings boasts a 2-story stone fireplace. Each bedroom has it's own private bath. The spacious master suite opens up to a huge sunroom overlooking the back deck, above-ground pool, and sprawling back lawn. There is an insulated, climate controlled music studio off the garage. Tons of storage, including a walk-in attic, a huge well-lit walk-in crawl space, plus another small room off the garage (in addition to the studio!). The laundry room includes cabinetry, plenty of countertop space & a sink. 2 beds down, one up. This distinguished home is less than 15 minutes to the historic Lebanon square, and 16 minutes to Interstate 40. Take advantage of the opportunity to put your own personal touches on this lakeside gem in one of America's fastest growing cities!
$359,900
114 Hankins Dr Lebanon, TN 37087
- Type:
- Single Family
- Sq.Ft.:
- 3,019
- Status:
- Active
- Beds:
- 3
- Lot size:
- 0.45 Acres
- Year built:
- 1971
- Baths:
- 2.00
- MLS#:
- 2690529
- Subdivision:
- Southern Plane
ADDITIONAL INFORMATION
REDUCED INTEREST RATES ARE DROPPING NOWS YOUR CHANCE TO PURCHASE!!! Seller concessions offered to buyers in prepaids and closing cost with list price offer. Traditional Ranch Style with lots of potential first time on the market since 1979. Less than a Mile to I-40,Move In Ready, Very Well Cared for home. One Level. With mother in law potential. Plenty of Room To Grow!!!
$379,000
4 Hurd Ct Lebanon, TN 37087
- Type:
- Townhouse
- Sq.Ft.:
- 1,967
- Status:
- Active
- Beds:
- 3
- Year built:
- 2004
- Baths:
- 3.00
- MLS#:
- 2758319
- Subdivision:
- Academy Place 3
ADDITIONAL INFORMATION
Welcome to this charming 3-bedroom, 3-bath townhouse that epitomizes modern living with its thoughtful design and high-end finishes such as a Brinks security system. Step inside to find a quaint living area adorned with a beautiful gas fireplace and hardwood floors, leading to a kitchen featuring elegant quartz countertops and stainless steel appliances (stove/microwave 2 months old; brand new water filter). The spacious master suite, along with two additional bedrooms, provides ample space for relaxation and functionality (walk in closets). Each bathroom is tastefully updated, offering a spa-like retreat within your home (master bathroom has jacuzzi tub). HVAC is 5 years old and water heater is 2 years old. Nestled in a highly sought after 55 and older neighborhood with convenient access to shopping, and dining, this townhouse is the perfect blend of luxury and comfort. Watch the LIVE VIDEO!
$374,900
2407 Kaycee Ct Lebanon, TN 37087
- Type:
- Single Family
- Sq.Ft.:
- 1,895
- Status:
- Active
- Beds:
- 4
- Lot size:
- 0.11 Acres
- Year built:
- 2023
- Baths:
- 3.00
- MLS#:
- 2703071
- Subdivision:
- Villages Of Hunters Point Ph 5b
ADDITIONAL INFORMATION
PRICED TO SELL and move-in ready!! 1% LENDER CREDIT WITH ACCEPTABLE OFFER AND PREFERRED LENDER** This lovely home is nestled on a quiet cul de sac and includes amazing amenities for a very low HOA fee! Extra long driveway. Neutral colors throughout welcomes your personal creative style! Immaculate gem featuring plenty of windows to bring in the natural light, open concept living area, SS appliances and extra seating at the countertop. The spacious primarty suite offers double vanities, large shower with seat, and walk-in closet. All bedrooms on the same level. The patio in the level backyard is a blank slate - have your morning coffee, after- work beverage, entertain family and friends, or embellish with beautiful container gardening and string lights. Only minutes to shopping, restaurants, downtown Lebanon and I 40 access. Wilson co schools. Low HOA fees but tons of amenities. Priced to sell! Schedule a showing today
- Type:
- Single Family
- Sq.Ft.:
- 2,800
- Status:
- Active
- Beds:
- 3
- Lot size:
- 2.09 Acres
- Year built:
- 2023
- Baths:
- 3.00
- MLS#:
- 2689089
- Subdivision:
- Pinkstaff Property
ADDITIONAL INFORMATION
REDUCED!!!! Outdoor Oasis on a beautiful 2+ acres. You have to see this one. Beautiful Stewart Knowles built home and owner has added upgrades galore. 3 BR 3 full BA with large office that can be 4th BR with walk in closet. This luxury home comes with an outdoor entertaining area that must be seen to appreciate showcasing a beautiful pool with water fall. Home is less than one year old, owners relocating to Florida. Schedule your showing today, this one has absolutely everything and more.
$374,900
552 Twyla Dr Lebanon, TN 37087
- Type:
- Single Family
- Sq.Ft.:
- 1,763
- Status:
- Active
- Beds:
- 3
- Year built:
- 2024
- Baths:
- 3.00
- MLS#:
- 2689503
- Subdivision:
- The Village At Bonnie Oak
ADDITIONAL INFORMATION
FREE WASHER, DRYER & REFRIGERATOR PLUS $5,000 TO CC & TITLE, When Using Seller's Preferred Lender & Title Co to Close, for ALL Inventory Homes That Can Close By Dec 31, 2024. EDWARD PLAN! Primary Bedroom & Laundry On The Main & a 1 car garage. This Open Plan Design Also Offers a Spacious Great Room & Thoughtfully Designed Kitchen w/Pantry and Dining Area. Upstairs Are 2 Large Bedrooms w/WI Closets, A Loft & Storage. There's a Covered Front Porch for Relaxing and a Rear Patio for Grilling! Backsplash, Granite, Tile Floors, Cabinet Hardware, a Tile Shower in Primary w/ Shower Door -ALL INCLUDED. The Village at Bonnie Oaks is A Single, Cul-de-sac Street Community, Consisting of Only 22 Homesites- These Are Site Built Detached HPR's w/a Shared Driveway Entrance.
$585,000
111 Gordon Dr Lebanon, TN 37087
- Type:
- Single Family
- Sq.Ft.:
- 2,233
- Status:
- Active
- Beds:
- 3
- Lot size:
- 0.43 Acres
- Year built:
- 1962
- Baths:
- 2.00
- MLS#:
- 2754729
- Subdivision:
- Oak Hill 2
ADDITIONAL INFORMATION
LOCATION, LOCATION, LOCATION! Walkability to Shopping, Restaurants & the Historic Downtown Lebanon Square. This Remodeled, One-Level, All Brick Home is a Dream Home. Dream Kitchen, Dream Plan Design, Dream Beds & Baths, and Dream 20x21 Covered Back Deck. Segway from the Deck to a 511 Sq Ft Detached Efficiency Apartment with an Awesome 465 Sq Ft Workout/Hangout Space Above, Plus a Spacious Garage w/ Workshop Area. The Drive is gated & the Security Cameras Remain. The Manicured Lot is Almost 1/2 Acre & the Backyard is a Private, Fenced Oasis. Storage Shed Remains. ALL NEW Windows, Doors, Floors, Hall Bath, Appliances, (Including a Downdraft Gas Cooktop) Custom Cabinets, & Lighting Throughout. Roof 2012. Refrigerator & Microwave in Main House & Apartment Remain. In the Event of Multiple Offers, an Offer Deadline Will Be Set.
- Type:
- Single Family
- Sq.Ft.:
- 2,923
- Status:
- Active
- Beds:
- 5
- Lot size:
- 0.96 Acres
- Year built:
- 2023
- Baths:
- 4.00
- MLS#:
- 2689617
- Subdivision:
- Ballentrace Ph 1
ADDITIONAL INFORMATION
Another Quality Custom Home Built by Dixon Buildz! Step into this stunning custom-built 5-bedroom, 3.5 bath home where luxury meets comfort. The open-concept design seamlessly connects the living spaces, creating an inviting atmosphere perfect for entertaining and everyday living. The heart of the home is the chef's kitchen boasting top-of-the-line appliances, granite counter tops, and a large island making it a culinary enthusiast's paradise. Enjoy coffee on the covered porch as the sun rises over the Tennessee hills. In the evening, enjoy the twilight under the covered backyard porch while the steaks are grilling. The oversized two garage provides plenty of space for vehicles and storage while ensuring your belongings are kept safe and secure. Have an electric car? Garage is prewired for electric charging service.
- Type:
- Single Family
- Sq.Ft.:
- 3,246
- Status:
- Active
- Beds:
- 4
- Lot size:
- 3.4 Acres
- Year built:
- 1924
- Baths:
- 3.00
- MLS#:
- 2688068
- Subdivision:
- Ralph Denney Farm
ADDITIONAL INFORMATION
To the studs restoration completed by local preservationists, Dorie and DeAnna/Demo and Design. Recently featured on My Southern Home TV30, https://youtu.be/ubet2IeugFk?si=v this beautiful 4 bedroom home is oozing with historic charm AND a modern living floor plan. Lovingly restored to keep as many of the original details as possible, the new floor plan provides wonderful space for a family of any size. The main level master suite has a large wet room complete with a custom shower & freestanding tub, a huge walk in closet, a secondary closet and dressing area/office space, depending on your needs. Spacious upstairs bedrooms with surprisingly large walk in closets. The home has a brand new roof, gutters, leaf guards, attic insulation, porches, custom cabinets, quartzite and marble countertops, tile floors and so much more. No HOA and the almost 3 acre back field is also unrestricted.
$489,900
162 Village Cir Lebanon, TN 37087
- Type:
- Townhouse
- Sq.Ft.:
- 2,162
- Status:
- Active
- Beds:
- 3
- Year built:
- 2017
- Baths:
- 3.00
- MLS#:
- 2687803
- Subdivision:
- The Village Of Five Oaks
ADDITIONAL INFORMATION
NEW PRICE! MOTIVATED SELLER! Five Oaks Golf & Country Club: The McCulloch floor plan features an end townhome with open floor plan with primary suite on the main level; Kitchen has staggered custom cabinets with crown mold with granite countertops with subway tile backsplash and bar top with eating area. SS appliances; Drop zone in Laundry Room off from attached 2 car garage. Crown molding thru out home. 3 Bedrooms & 3 full baths; Large unfinished flex room upstairs; Beautiful hardwood carpet & tile flooring. Screened back porch overlooking lots of green space; Covered front porch overlooking green space; Gas fireplace with mantle in Living Room; The primary suite has large bath suite with garden tub and separate tile shower & double vanities; Dining area has wainscoating trimwork and vaulted ceiling with lots natural light with electric blinds. HOA responsible for all exterior of home. Seller will leave vehicle, some furniture /appliances with accepted contract.
Andrea D. Conner, License 344441, Xome Inc., License 262361, [email protected], 844-400-XOME (9663), 751 Highway 121 Bypass, Suite 100, Lewisville, Texas 75067


Listings courtesy of RealTracs MLS as distributed by MLS GRID, based on information submitted to the MLS GRID as of {{last updated}}.. All data is obtained from various sources and may not have been verified by broker or MLS GRID. Supplied Open House Information is subject to change without notice. All information should be independently reviewed and verified for accuracy. Properties may or may not be listed by the office/agent presenting the information. The Digital Millennium Copyright Act of 1998, 17 U.S.C. § 512 (the “DMCA”) provides recourse for copyright owners who believe that material appearing on the Internet infringes their rights under U.S. copyright law. If you believe in good faith that any content or material made available in connection with our website or services infringes your copyright, you (or your agent) may send us a notice requesting that the content or material be removed, or access to it blocked. Notices must be sent in writing by email to [email protected]. The DMCA requires that your notice of alleged copyright infringement include the following information: (1) description of the copyrighted work that is the subject of claimed infringement; (2) description of the alleged infringing content and information sufficient to permit us to locate the content; (3) contact information for you, including your address, telephone number and email address; (4) a statement by you that you have a good faith belief that the content in the manner complained of is not authorized by the copyright owner, or its agent, or by the operation of any law; (5) a statement by you, signed under penalty of perjury, that the information in the notification is accurate and that you have the authority to enforce the copyrights that are claimed to be infringed; and (6) a physical or electronic signature of the copyright owner or a person authorized to act on the copyright owner’s behalf. Failure t
Lebanon Real Estate
The median home value in Lebanon, TN is $429,100. This is lower than the county median home value of $461,600. The national median home value is $338,100. The average price of homes sold in Lebanon, TN is $429,100. Approximately 53.77% of Lebanon homes are owned, compared to 40.47% rented, while 5.76% are vacant. Lebanon real estate listings include condos, townhomes, and single family homes for sale. Commercial properties are also available. If you see a property you’re interested in, contact a Lebanon real estate agent to arrange a tour today!
Lebanon, Tennessee 37087 has a population of 37,471. Lebanon 37087 is less family-centric than the surrounding county with 32.52% of the households containing married families with children. The county average for households married with children is 35.53%.
The median household income in Lebanon, Tennessee 37087 is $60,582. The median household income for the surrounding county is $82,224 compared to the national median of $69,021. The median age of people living in Lebanon 37087 is 35.5 years.
Lebanon Weather
The average high temperature in July is 89.4 degrees, with an average low temperature in January of 26.3 degrees. The average rainfall is approximately 52.4 inches per year, with 2.9 inches of snow per year.
