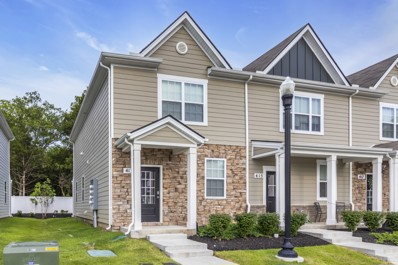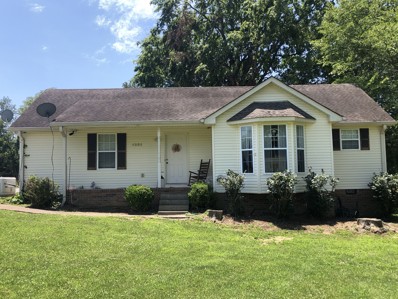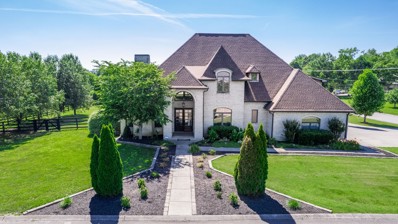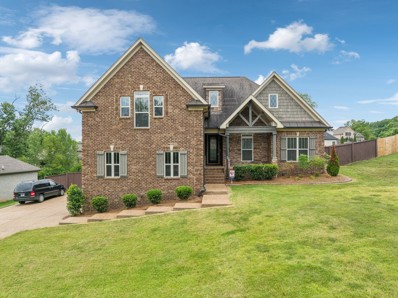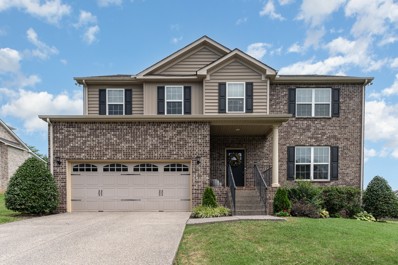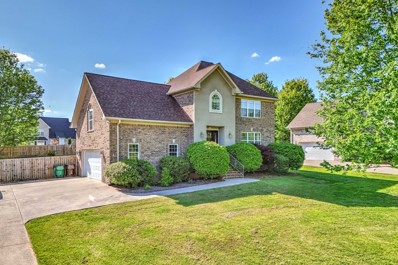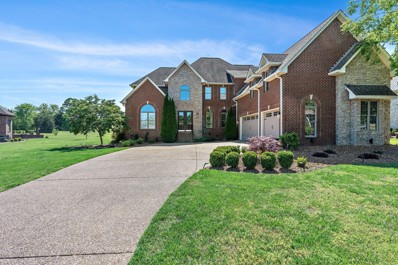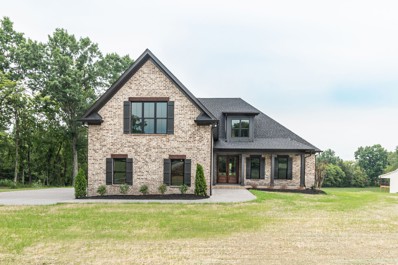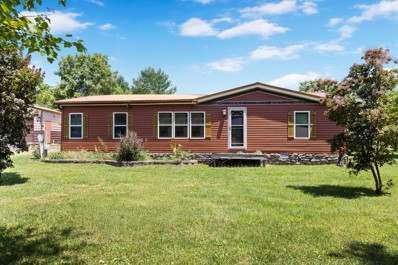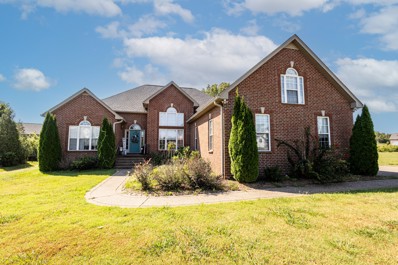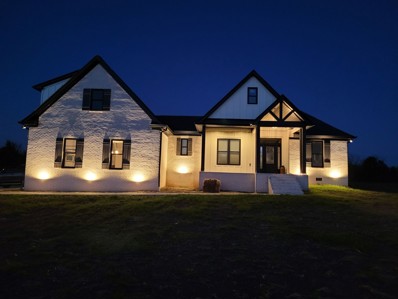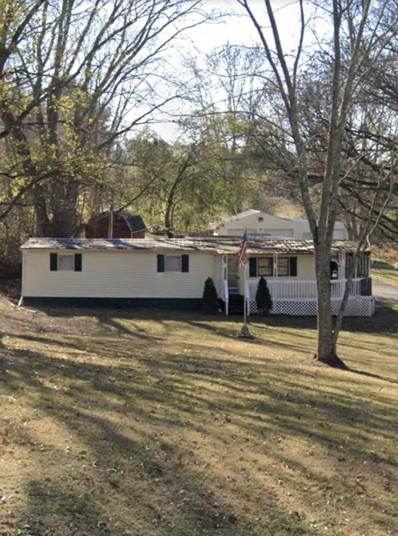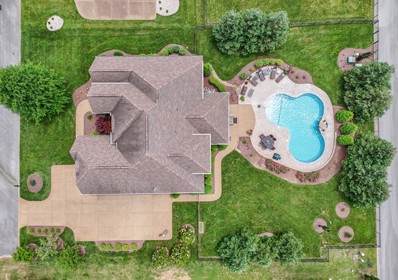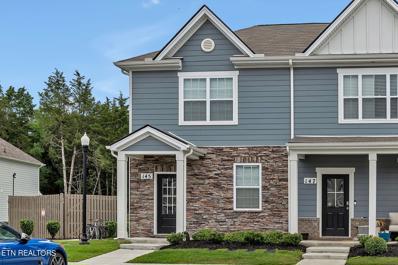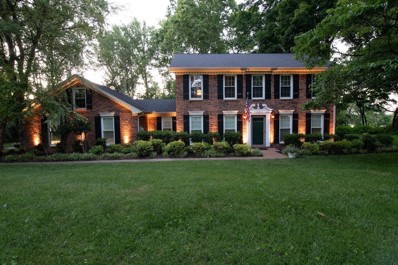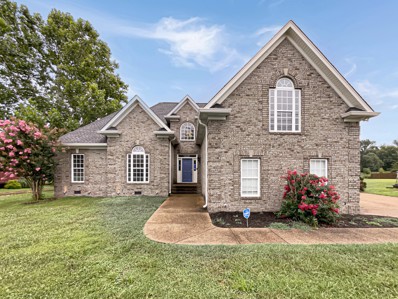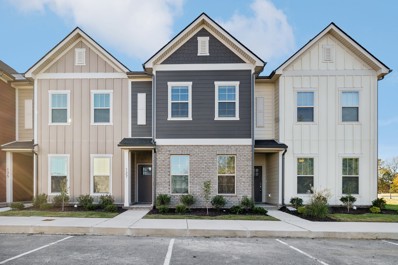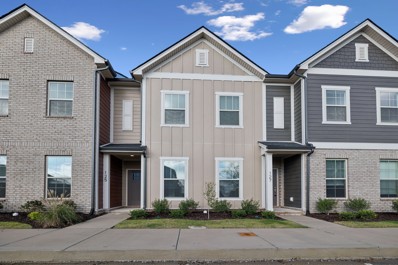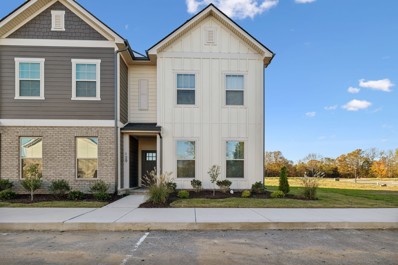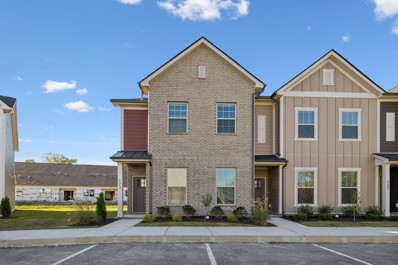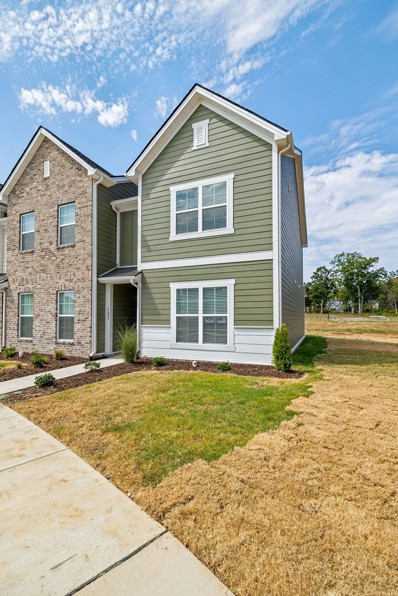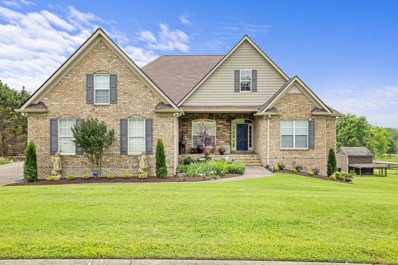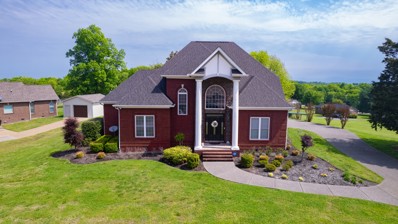Lebanon TN Homes for Sale
$289,990
413 Grattan Rd Lebanon, TN 37087
- Type:
- Townhouse
- Sq.Ft.:
- 1,363
- Status:
- Active
- Beds:
- 3
- Year built:
- 2022
- Baths:
- 3.00
- MLS#:
- 2669889
- Subdivision:
- Cedar Station
ADDITIONAL INFORMATION
Beautiful end unit nearly new townhome featuring 3 bedrooms and 2.5 bathrooms. This townhome features spacious bedrooms, natural light throughout, and a great open-floor plan. Kitchen features all modern, stainless steel appliances, granite countertops, great island, and lots of cabinet storage. This home is a must-see!
$399,900
4354 Old Rome Pike Lebanon, TN 37087
- Type:
- Single Family
- Sq.Ft.:
- 1,416
- Status:
- Active
- Beds:
- 3
- Lot size:
- 1.06 Acres
- Year built:
- 1995
- Baths:
- 2.00
- MLS#:
- 2668453
- Subdivision:
- N/a
ADDITIONAL INFORMATION
Nice 3 bedroom 2 bath home situated on a 1.06 +/- acre lot with a nice area for a garden. Home has a Generac full home generator, a fireplace, covered front porch, rear wood deck and two storage buildings.
$1,194,000
3004 Trice Pl Lebanon, TN 37087
- Type:
- Single Family
- Sq.Ft.:
- 5,491
- Status:
- Active
- Beds:
- 4
- Lot size:
- 1.18 Acres
- Year built:
- 2005
- Baths:
- 4.00
- MLS#:
- 2668156
- Subdivision:
- Clay Estates Sec 2
ADDITIONAL INFORMATION
Check out this beautiful home with over 5,400sqft of living space on an acre+ corner lot. This home offers 4 large bedrooms, inside home freshly painted, dining room, breakfast area, large living room, custom library, 3 car garage with custom shelves, granite countertops, lofted ceilings, tile and hardwood floors throughout. Large master bathroom, built in whirlpool/spa tub, walk in closet with custom shelves leave nothing to be desired. Home offices and plenty of living space upstairs with 3 of the bedrooms, 2 bathrooms, laundry chute and a huge entertainment room. HVAC's replaced in 2023. Roof new in 2018. Plenty of parking in driveway. NO HOA! Tornado shelter and hidden safe room to be viewed after being under contract and interest money deposited.
$590,000
56 Harbor Pt Lebanon, TN 37087
- Type:
- Single Family
- Sq.Ft.:
- 2,669
- Status:
- Active
- Beds:
- 4
- Lot size:
- 0.53 Acres
- Year built:
- 2017
- Baths:
- 3.00
- MLS#:
- 2750086
- Subdivision:
- Summit @ Harbor Pointe Ph2
ADDITIONAL INFORMATION
Welcome to 56 Harbor Pointe! Minutes from Old Hickory Lake, this home has everything! 3 bedrooms including the primary bedroom suite on the main level, gourmet kitchen with island, granite countertops, stainless appliances, tile backsplash and custom cabinets. 3-car side entry garage! New carpet, Hardwood in main living areas. Eastland Construction built home. Oversize bonus room upstairs pre-wired with speakers for movie room sound system, with adjacent 4th bedroom with its own full bath! Adorable covered front porch and entertain on your screened and covered back deck! Backyard playset remains, huge fenced back yard.
$599,000
3511 Blackberry Ln Lebanon, TN 37087
- Type:
- Single Family
- Sq.Ft.:
- 3,078
- Status:
- Active
- Beds:
- 4
- Lot size:
- 0.38 Acres
- Year built:
- 2014
- Baths:
- 4.00
- MLS#:
- 2667270
- Subdivision:
- Hillview Farms Section 5b
ADDITIONAL INFORMATION
Discover your new home in the heart of charming Lebanon! This exquisite all-brick property boasts 4 spacious bedrooms and 3.5 baths, encompassing 3,078 square feet of elegant living space. The first-floor master suite is your personal oasis, while the expansive bonus room invites memorable movie nights and fun gatherings. Perfect for a growing family, two of the bedrooms are connected by a convenient Jack & Jill bathroom. Step outside to an expansive deck designed for effortless entertaining and a generously sized backyard perfect for summer activities and pets. This home’s location is unbeatable, offering access to community amenities such as a pool, clubhouse, and underground utilities. Seize this exceptional opportunity to own a piece of Lebanon’s finest real estate! Schedule your private tour today and envision the possibilities. This home blends comfort, style, and convenience—don’t miss out! Make your offer now and start creating lasting memories in this beautiful neighborhood.
- Type:
- Single Family
- Sq.Ft.:
- 2,520
- Status:
- Active
- Beds:
- 3
- Lot size:
- 0.45 Acres
- Year built:
- 2005
- Baths:
- 3.00
- MLS#:
- 2666712
- Subdivision:
- Chestnut Glen
ADDITIONAL INFORMATION
My Juliet Schools!! 3 bedroom , 2.5-bathroom residence is conveniently located only 10 minutes from I-40, Inviting eat-in kitchen, expansive formal dining room seamlessly flows into the great room. Outside, discover a generously sized, nearly half-acre level lot embraced by a sturdy fence, offering privacy and ample room for outdoor activities and gatherings. Upstairs to the master suite, complete with a shower, separate soaking tub, and double vanities, providing the ultimate in comfort and convenience. Entertainment awaits in the spacious sunken bonus room, illuminated by natural light, creating an inviting atmosphere for leisure and relaxation. Recent updates include a 2-year-old fence, a new backsplash, modern-style doors, upgraded flooring downstairs, and replaced HVAC units for enhanced comfort and efficiency. Additionally, revel in the fresh ambiance provided by new interior paint throughout, as well as the updated fridge, dishwasher, kitchen countertop, and farmhouse sink.
$839,900
619 Ridgecrest Ln Lebanon, TN 37087
- Type:
- Single Family
- Sq.Ft.:
- 4,900
- Status:
- Active
- Beds:
- 4
- Lot size:
- 0.44 Acres
- Year built:
- 2005
- Baths:
- 5.00
- MLS#:
- 2666528
- Subdivision:
- Five Oaks Phase 3 Sec 1
ADDITIONAL INFORMATION
*NEW CARPET INSTALLED* WHOLE HOME REPAINTED* Nestled along the 17th fairway of the Five Oaks Golf Course, this exquisite estate offers unparalleled luxury and elegance. This spacious home boasts 4 bedrooms, 4.5 bathrooms, an abundance of living space and a three car garage. Upon entering, you are greeted by soaring ceilings and a grand staircase, setting the tone for the entire house. The main level features a formal dining room, den with a gas fireplace, formal living room and a primary suite that is a true retreat complete with a sitting room! The kitchen is equipped with double ovens, new Bosch dishwasher, granite countertops and convenient pull-out drawers in the cabinets. Upstairs are three bedrooms, each with their own bathrooms, a large bonus room and another flex space providing plenty of space for family and guests! Outdoor living offering two covered areas complete with TV's and a gas fireplace while overlooking the golf course! "Corporate Owner" Move in Ready!
$893,900
1545 Phillips Rd Lebanon, TN 37087
- Type:
- Single Family
- Sq.Ft.:
- 3,073
- Status:
- Active
- Beds:
- 4
- Lot size:
- 3.51 Acres
- Year built:
- 2024
- Baths:
- 3.00
- MLS#:
- 2666439
- Subdivision:
- Connie Colbert Resub
ADDITIONAL INFORMATION
**$20,000 Towards Buyer Expenses and/or Rate Buy Down w/ Preferred Lender Through December 31st**Quality Built New Construction by Tim Tomlinson Homes 4BR/3BA Home w/ 3 Car Garage on 3.51 Acres Modern Designer Finishes Impressive Trimwork Quartz/Tile Hardwoods Throughout the Main Level Eat In Kitchen Features Quartz Backsplash, Pantry, Island, SS Appliances & Quartz Countertops Living Room w/ Fireplace (Stubbed for Gas) Primary Bedroom on Main Level w/ Walk In Closet & Full Bath w/ Sep. Standing Shower, Soaking Tub & Double Vanities All Closets Feature Wood Shelving Huge Bonus Room + Full Bathroom + Bedroom w/ Walk In Closet on 2nd Level Insulated Garage & Garage Doors Covered Concrete Patio Upgraded Full Concrete Driveway Tuckers Crossroads/Watertown School Zone High Speed Internet Now Available Ask About Preferred Realtor Lender Credit of $2000
- Type:
- Mobile Home
- Sq.Ft.:
- 1,200
- Status:
- Active
- Beds:
- 3
- Lot size:
- 18.04 Acres
- Year built:
- 1987
- Baths:
- 2.00
- MLS#:
- 2667671
- Subdivision:
- Ricky Sanders Prop
ADDITIONAL INFORMATION
Welcome to Quiet Country Living! Offering a Well Maintained Home with 3 bed 2 bath, Large Sunroom, 36X25 3 Car Detached Garage sitting on 18 Acres of Beautiful land with 2 Stall Horse barn and Chicken Coop has Solar panels for lighting! Kitchen has lots Cabinet space, Sunroom over looking the beautiful back yard with Fire place for those cool nights. Lots of upgrades in this home. Land is crossed fenced for your animals. RV Hook up behind garage with Electric, Sewer & Water Hook up. This would make a great mini farm...... Island in kitchen does not convey.
- Type:
- Single Family
- Sq.Ft.:
- 1,955
- Status:
- Active
- Beds:
- 4
- Lot size:
- 0.25 Acres
- Year built:
- 2024
- Baths:
- 3.00
- MLS#:
- 2664972
- Subdivision:
- Coles Ferry Village
ADDITIONAL INFORMATION
The beautiful Hamilton floorplan is a fantastic plan with 4 bedroom 2.5 baths plus a study. Some of the wonderful features of this home include quartz countertops, backsplash in kitchen, all stainless kitchen appliances including the fridge, luxury hard surface flooring, owners suite w/ walk in tile shower, smart home features including a Ring Security system, smart thermostats, 2" blinds throughout home, and much more! Coles Ferry Village is Lennar Homes latest sister development located next to Vineyard Grove. Vineyard Grove models will serve the Coles Ferry community for viewing models.
- Type:
- Single Family
- Sq.Ft.:
- 2,992
- Status:
- Active
- Beds:
- 4
- Lot size:
- 0.9 Acres
- Year built:
- 2006
- Baths:
- 3.00
- MLS#:
- 2664663
- Subdivision:
- Plantation South 6
ADDITIONAL INFORMATION
Welcome to this exquisite property in Lebanon, TN! This stunning residence offers 4 bedrooms, 2.5 bathrooms, and almost 3000 sq. ft. of luxurious living space. Constructed in 2006, this home showcases a spacious kitchen, a charming backyard, and ample space for hosting gatherings with almost a full acre of land. Ideal for discerning families seeking a blend of comfort and elegance, this residence is certain to captivate. Additionally, a soundproof recording studio on the second level adds a unique touch for music enthusiasts.
$529,900
417 Zephyr Cv Lebanon, TN 37087
- Type:
- Single Family
- Sq.Ft.:
- 2,569
- Status:
- Active
- Beds:
- 3
- Lot size:
- 0.28 Acres
- Year built:
- 2016
- Baths:
- 3.00
- MLS#:
- 2669790
- Subdivision:
- Summit @ Harbor Pointe Ph2
ADDITIONAL INFORMATION
PRICED TO MOVE! Move-in Ready beautiful all brick 3 bedroom 2 full baths and 1/2 bath in large bonus room above attached oversized 2 car garage; Primary Suite on main level; New hardwood in main living area & large Bonus Room. Granite countertops with custom cabinets and stainless steel appliances; Living Room has wood burning fireplace; Enjoy relaxing on the deck overlooking the private fenced backyard. Very well maintained home; Bring your boat! Old Hickory Lake access 2.5 miles/4 minutes to boat ramp! Minutes to I-40 and Nashville International Airport.
$930,000
1175 Sugar Flat Rd Lebanon, TN 37087
- Type:
- Single Family
- Sq.Ft.:
- 2,721
- Status:
- Active
- Beds:
- 3
- Lot size:
- 9.08 Acres
- Year built:
- 2021
- Baths:
- 3.00
- MLS#:
- 2670482
- Subdivision:
- Joyce Ellis Subdivision
ADDITIONAL INFORMATION
10 minutes from Lebanon Square and 35 minutes from Nashville! Great location with peace and privacy! Come see this stunning custom built home on 9 acres. This 3 bedroom 2.5 bath home sets back from road and is only minutes from town. All bedrooms are on the main floor, large bonus room with hobby room and half bath upstairs. Large entry foyer into open floor plan, custom cabinets with large farm sink, and large pantry are just a few of the wonderful things this home has to offer! Schedule your showing now!
$239,000
150 Bates Rd Lebanon, TN 37087
- Type:
- Mobile Home
- Sq.Ft.:
- 1,160
- Status:
- Active
- Beds:
- 3
- Lot size:
- 1.02 Acres
- Year built:
- 1986
- Baths:
- 2.00
- MLS#:
- 2663791
- Subdivision:
- Murphee Acres
ADDITIONAL INFORMATION
MOTIVATED, Cash/ private lending ONLY and Selling As-Is!!! Just REDUCED substantially and now offering an additional $5000 concessions for what ever the buyer needs (closing costs, repairs, moving, etc). Would make a great investment property. This very conveniently located 3 bedroom 2 full bath offers a large yard in both front and back, sits on just over an acre, has large 3 car garage with concrete floor and an attached 3 car carport. Screened in wrap around porch and a screened in custom BBQ area out back with electricity. Inside you’ll find a very usable floor plan. Separate mud room. Plenty of storage in kitchen. Large living room. The primary provides an en-suite. Separate laundry room with storage/ pantry. Kitchen appliances and washer/dryer (currently in the home) may convey. Large storage building is negotiable. 2 inspection and a structural done in the last few months. Home has been detitled and is ready for a new owner. Please reach out with any questions.
$1,050,000
142 Waters Hill Cir Lebanon, TN 37087
- Type:
- Single Family
- Sq.Ft.:
- 3,620
- Status:
- Active
- Beds:
- 4
- Lot size:
- 0.46 Acres
- Year built:
- 2016
- Baths:
- 4.00
- MLS#:
- 2663831
- Subdivision:
- Water's Hill
ADDITIONAL INFORMATION
This one owner home in a small gated neighborhood of only 27 homes is super convenient to BNA and Nashville shopping. It has been impeccably maintained and is an entertainer's dream home, both indoors and out, with an amazing salt water pool and landscaping. Built by Eastland Construction, no expense was spared. Additional custom built-ins, the pool and hardscaping have all been added since the original purchase. It's a wonderful neighborhood for anyone!
$285,000
145 Cecil Rd Lebanon, TN 37087
- Type:
- Single Family
- Sq.Ft.:
- 1,422
- Status:
- Active
- Beds:
- 3
- Lot size:
- 0.01 Acres
- Year built:
- 2022
- Baths:
- 3.00
- MLS#:
- 1263783
ADDITIONAL INFORMATION
$659,900
109 Applevalley Rd Lebanon, TN 37087
- Type:
- Single Family
- Sq.Ft.:
- 2,106
- Status:
- Active
- Beds:
- 3
- Lot size:
- 1.78 Acres
- Year built:
- 1987
- Baths:
- 3.00
- MLS#:
- 2708892
- Subdivision:
- Driftwood Acres 3
ADDITIONAL INFORMATION
Nestled in a well-established neighborhood, this beautiful brick home offers nearly 2 acres of serene privacy surrounded by mature trees. Inside, enjoy Pella replacement windows and a tastefully renovated kitchen featuring granite countertops and elegant tile floors. The spacious primary bedroom boasts his and hers walk-in closets for ultimate convenience. This property includes a two-car attached garage and an impressive four-car detached garage, complete with epoxy floors and electrical wiring for all your hobbies. One garage even has a mini-split unit! Ample storage above both garages presents exciting possibilities for an in-law suite, man cave, or guest quarters. With gorgeous curb appeal and meticulously maintained landscaping enhanced by ambient lighting, this home truly shines at night. Conveniently located just minutes from I-40, 386, and nearby lakeside dining at Awedaddy's Bar and Grill and Cumberland Canteen, this is a must-see! Priced reduced to reflect updates needed.
$540,000
710 Heritage Rd Lebanon, TN 37087
- Type:
- Single Family
- Sq.Ft.:
- 2,146
- Status:
- Active
- Beds:
- 4
- Lot size:
- 0.78 Acres
- Year built:
- 2006
- Baths:
- 3.00
- MLS#:
- 2653051
- Subdivision:
- Heritage Highlands Ph 2
ADDITIONAL INFORMATION
Welcome to your dream home, where elegance meets comfort. Freshly painted cabinets and interior paint completed in July 2024. The living room showcases a warm fireplace, perfect for cozy evenings. A neutral color palette throughout the house creates a calming and welcoming ambiance. The kitchen is equipped with all stainless steel appliances, ready for your culinary adventures. The primary bedroom features a walk-in closet, offering ample storage space. The primary bathroom includes double sinks for added convenience. Outside, a lovely patio awaits, ideal for relaxation or entertaining. This property harmoniously blends style and functionality. Don't miss out on this gem!This home has been virtually staged to illustrate its potential. Seller may consider buyer concessions if made in an offer.
$294,900
127 Floyd Jct Lebanon, TN 37087
Open House:
Wednesday, 11/20 2:00-4:00PM
- Type:
- Townhouse
- Sq.Ft.:
- 1,381
- Status:
- Active
- Beds:
- 3
- Year built:
- 2024
- Baths:
- 3.00
- MLS#:
- 2760671
- Subdivision:
- Carver Station Building 24
ADDITIONAL INFORMATION
MOVE-IN-READY **Seller to Furnish Stainless Steel Refrigerator AND Washer/Dryer on ALL Homes Closed Before 12/31/2024** On the Main Level There’s a Spacious Great Room, Large Eat-In Kitchen with Island & Walk-In Pantry, and 1/2 Bath. All 3 Bedrooms & Tiled Laundry are Upstairs. AND We have Included a 10x14 Covered Back Patio with Large Storage Closet - RARE for this Price Point. HOA fee includes exterior maintenance including mowing, irrigation, and master insurance policy information. Carver Station is a Unique, “Smaller” Townhome Community than most. Experience Less Traffic, Quiet Enjoyment, Gorgeous Exteriors, Quality Construction & Finishes Like NO other - Just a Few of the Many Reasons You’ll Love Living Here! If Using Seller's Preferred Lender & Title Company, Seller Will Contribute $5,000 Towards Closing Costs Including Title.
$294,900
125 Floyd Jct Lebanon, TN 37087
Open House:
Wednesday, 11/20 2:00-4:00PM
- Type:
- Townhouse
- Sq.Ft.:
- 1,381
- Status:
- Active
- Beds:
- 3
- Year built:
- 2024
- Baths:
- 3.00
- MLS#:
- 2760670
- Subdivision:
- Carver Station Building 24
ADDITIONAL INFORMATION
MOVE-IN-READY **Seller to Furnish Stainless Steel Refrigerator AND Washer/Dryer on ALL Homes Closed Before 12/31/2024** On the Main Level There’s a Spacious Great Room, Large Eat-In Kitchen with Island & Walk-In Pantry, and 1/2 Bath. All 3 Bedrooms & Tiled Laundry are Upstairs. AND We have Included a 10x14 Covered Back Patio with Large Storage Closet - RARE for this Price Point. HOA fee includes exterior maintenance including mowing, irrigation, and master insurance policy information. CARVER STATION is a Unique, “Smaller” Townhome Community than most. Experience Less Traffic, Quiet Enjoyment, Gorgeous Exteriors, Quality Construction & Finishes Like NO other - Just a Few of the Many Reasons You’ll Love Living Here! If Using Seller's Preferred Lender & Title Company, Seller Will Contribute $5,000 Towards Closing Costs Including Title.
$299,900
129 Floyd Jct Lebanon, TN 37087
Open House:
Wednesday, 11/20 2:00-4:00PM
- Type:
- Townhouse
- Sq.Ft.:
- 1,381
- Status:
- Active
- Beds:
- 3
- Year built:
- 2024
- Baths:
- 3.00
- MLS#:
- 2760164
- Subdivision:
- Carver Station Building 24
ADDITIONAL INFORMATION
MOVE-IN-READY END UNIT! **Seller to Furnish Stainless Steel Refrigerator AND Washer/Dryer on ALL Homes Closed Before 12/31/2024** On the Main Level There’s a Spacious Great Room, Large Eat-In Kitchen with Island & Walk-In Pantry, and 1/2 Bath. All 3 Bedrooms & Tiled Laundry are Upstairs. AND We have Included a 10x14 Covered Back Patio with Large Storage Closet - RARE for this Price Point. HOA fee includes exterior maintenance including mowing, irrigation, and master insurance policy information. STATION is a Unique, “Smaller” Townhome Community than most. Experience Less Traffic, Quiet Enjoyment, Gorgeous Exteriors, Quality Construction & Finishes Like NO other - Just a Few of the Many Reasons You’ll Love Living Here! If Using Seller's Preferred Lender & Title Company, Seller Will Contribute $5,000 Towards Closing Costs Including Title.
$299,900
123 Floyd Jct Lebanon, TN 37087
Open House:
Wednesday, 11/20 2:00-4:00PM
- Type:
- Townhouse
- Sq.Ft.:
- 1,381
- Status:
- Active
- Beds:
- 3
- Year built:
- 2024
- Baths:
- 3.00
- MLS#:
- 2760160
- Subdivision:
- Carver Station Building 24
ADDITIONAL INFORMATION
MOVE-IN-READY END UNIT! **Seller to Furnish Stainless Steel Refrigerator AND Washer/Dryer on ALL Homes Closed Before 12/31/2024** On the Main Level There’s a Spacious Great Room, Large Eat-In Kitchen with Island & Walk-In Pantry, and 1/2 Bath. All 3 Bedrooms & Tiled Laundry are Upstairs. AND We have Included a 10x14 Covered Back Patio with Large Storage Closet - RARE for this Price Point. HOA fee includes exterior maintenance including mowing, irrigation, and master insurance policy information. Carver Station is a Unique, “Smaller” Townhome Community than most. Experience Less Traffic, Quiet Enjoyment, Gorgeous Exteriors, Quality Construction & Finishes Like NO other - Just a Few of the Many Reasons You’ll Love Living Here! If Using Seller's Preferred Lender & Title Company, Seller Will Contribute $5,000 Towards Closing Costs Including Title.
$294,900
121 Floyd Jct Lebanon, TN 37087
Open House:
Wednesday, 11/20 2:00-4:00PM
- Type:
- Townhouse
- Sq.Ft.:
- 1,381
- Status:
- Active
- Beds:
- 3
- Year built:
- 2024
- Baths:
- 3.00
- MLS#:
- 2758536
- Subdivision:
- Carver Station Building 23
ADDITIONAL INFORMATION
MOVE-IN-READY END UNIT! **Seller to Furnish Stainless Steel Refrigerator AND Washer/Dryer on ALL Homes Closed Before 12/31/2024** On the Main Level There’s a Spacious Great Room, Large Eat-In Kitchen with Island & Walk-In Pantry, and 1/2 Bath. All 3 Bedrooms & Tiled Laundry are Upstairs. AND We have Included a 10x14 Covered Back Patio with Large Storage Closet - RARE for this Price Point. HOA fee includes exterior maintenance including mowing, irrigation, and master insurance policy information. Carver Station is a Unique, “Smaller” Townhome Community than most. Experience Less Traffic, Quiet Enjoyment, Gorgeous Exteriors, Quality Construction & Finishes Like NO other - Just a Few of the Many Reasons You’ll Love Living Here! If Using Seller's Preferred Lender & Title Company, Seller Will Contribute $5,000 Towards Closing Costs Including Title.
$939,900
102 Chalford Pl Lebanon, TN 37087
- Type:
- Single Family
- Sq.Ft.:
- 4,689
- Status:
- Active
- Beds:
- 6
- Lot size:
- 0.57 Acres
- Year built:
- 2008
- Baths:
- 5.00
- MLS#:
- 2691313
- Subdivision:
- Chalford Hill
ADDITIONAL INFORMATION
Wonderful 6-bedroom home in Lebanon with a great backyard. Upon entering the foyer you are greeted by a stunning dining room with tray ceilings and an elegant chandelier. The living room boasts soaring ceilings and a warming fireplace flanked by built-in shelving. The kitchen offers tons of cabinet space and a large island with seating for four. Four bedrooms, including the master bedroom, are located on the main floor. The primary retreat has hardwood floors, large walk-in closet, and en-suite bathroom complete with dual vanity, tub, and shower. Upstairs you will be impressed with the spacious bonus room above the garage, which can be a 7th bedroom (has a closet and full bathroom). The basement features two bedrooms with en-suite bathrooms and a massive crawl space with shelving for ample storage. Enjoy the views from the screened-in porch and paved patio space overlooking the spacious, fenced-in yard.
$879,900
102 Briana Rd Lebanon, TN 37087
- Type:
- Single Family
- Sq.Ft.:
- 3,868
- Status:
- Active
- Beds:
- 4
- Lot size:
- 0.89 Acres
- Year built:
- 2008
- Baths:
- 4.00
- MLS#:
- 2648553
- Subdivision:
- Payton Farms Ph1
ADDITIONAL INFORMATION
Stunning home located in a very private and secluded location with no HOA fees, only 2 miles from the boat ramp within only 10 mins of shopping and recreation. This home has undergone a total renovation boasting spaciousness and custom finishes throughout including new hardwood floors, carpet, new kitchen with top of the line appliances, new fence , roof and much more ! just to mention a few of amenities Perfect home with two master bedrooms for extended families . A must see !
Andrea D. Conner, License 344441, Xome Inc., License 262361, [email protected], 844-400-XOME (9663), 751 Highway 121 Bypass, Suite 100, Lewisville, Texas 75067


Listings courtesy of RealTracs MLS as distributed by MLS GRID, based on information submitted to the MLS GRID as of {{last updated}}.. All data is obtained from various sources and may not have been verified by broker or MLS GRID. Supplied Open House Information is subject to change without notice. All information should be independently reviewed and verified for accuracy. Properties may or may not be listed by the office/agent presenting the information. The Digital Millennium Copyright Act of 1998, 17 U.S.C. § 512 (the “DMCA”) provides recourse for copyright owners who believe that material appearing on the Internet infringes their rights under U.S. copyright law. If you believe in good faith that any content or material made available in connection with our website or services infringes your copyright, you (or your agent) may send us a notice requesting that the content or material be removed, or access to it blocked. Notices must be sent in writing by email to [email protected]. The DMCA requires that your notice of alleged copyright infringement include the following information: (1) description of the copyrighted work that is the subject of claimed infringement; (2) description of the alleged infringing content and information sufficient to permit us to locate the content; (3) contact information for you, including your address, telephone number and email address; (4) a statement by you that you have a good faith belief that the content in the manner complained of is not authorized by the copyright owner, or its agent, or by the operation of any law; (5) a statement by you, signed under penalty of perjury, that the information in the notification is accurate and that you have the authority to enforce the copyrights that are claimed to be infringed; and (6) a physical or electronic signature of the copyright owner or a person authorized to act on the copyright owner’s behalf. Failure t
| Real Estate listings held by other brokerage firms are marked with the name of the listing broker. Information being provided is for consumers' personal, non-commercial use and may not be used for any purpose other than to identify prospective properties consumers may be interested in purchasing. Copyright 2024 Knoxville Area Association of Realtors. All rights reserved. |
Lebanon Real Estate
The median home value in Lebanon, TN is $429,100. This is lower than the county median home value of $461,600. The national median home value is $338,100. The average price of homes sold in Lebanon, TN is $429,100. Approximately 53.77% of Lebanon homes are owned, compared to 40.47% rented, while 5.76% are vacant. Lebanon real estate listings include condos, townhomes, and single family homes for sale. Commercial properties are also available. If you see a property you’re interested in, contact a Lebanon real estate agent to arrange a tour today!
Lebanon, Tennessee 37087 has a population of 37,471. Lebanon 37087 is less family-centric than the surrounding county with 32.52% of the households containing married families with children. The county average for households married with children is 35.53%.
The median household income in Lebanon, Tennessee 37087 is $60,582. The median household income for the surrounding county is $82,224 compared to the national median of $69,021. The median age of people living in Lebanon 37087 is 35.5 years.
Lebanon Weather
The average high temperature in July is 89.4 degrees, with an average low temperature in January of 26.3 degrees. The average rainfall is approximately 52.4 inches per year, with 2.9 inches of snow per year.
