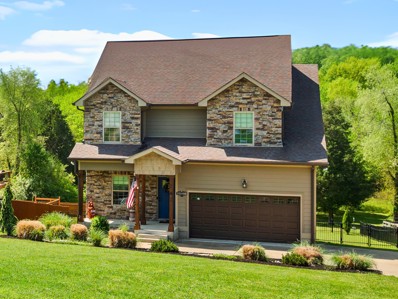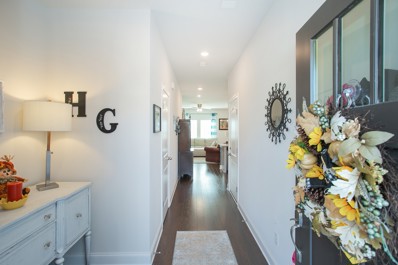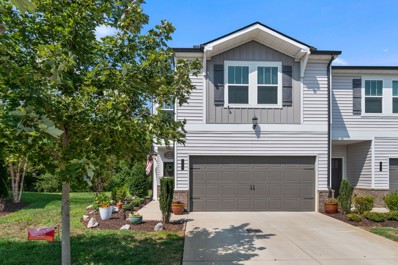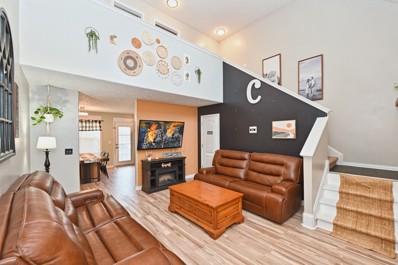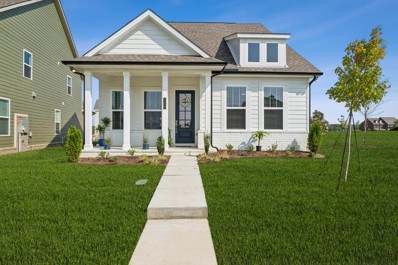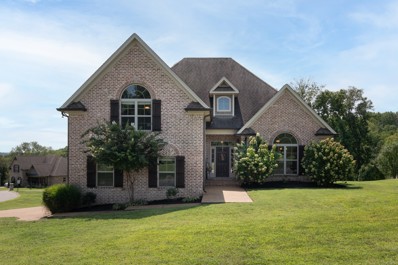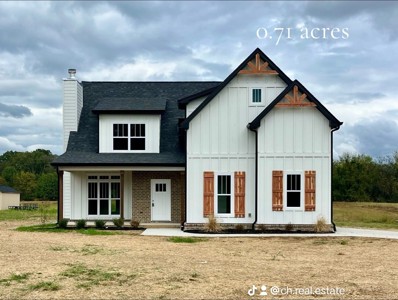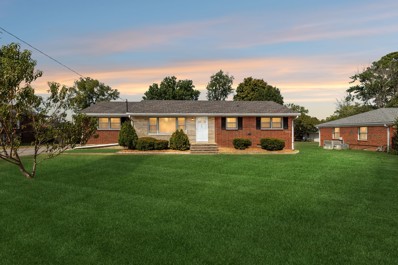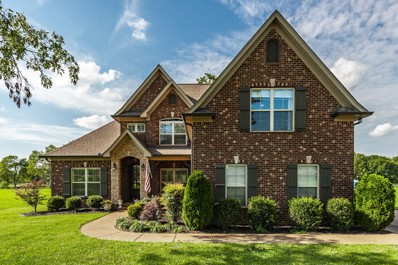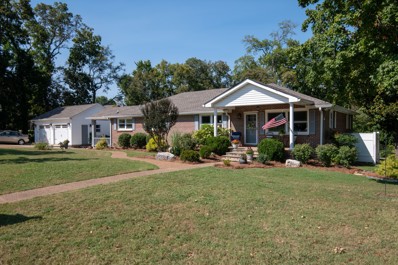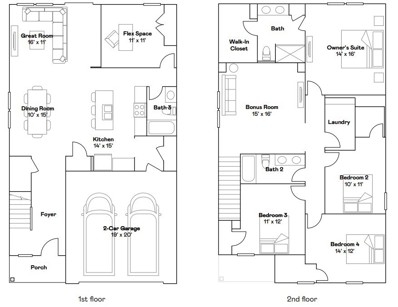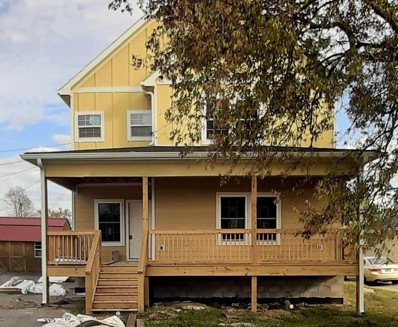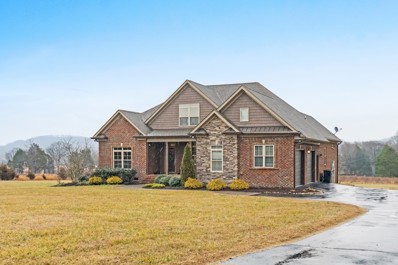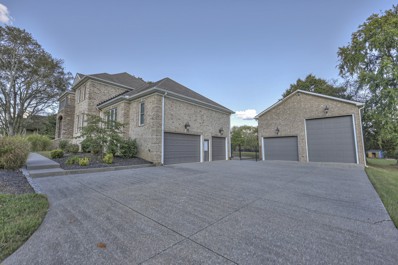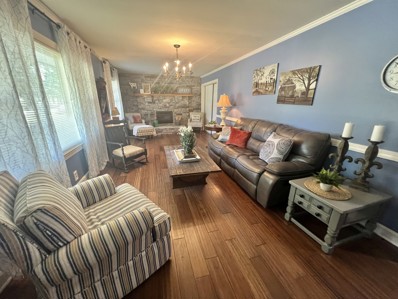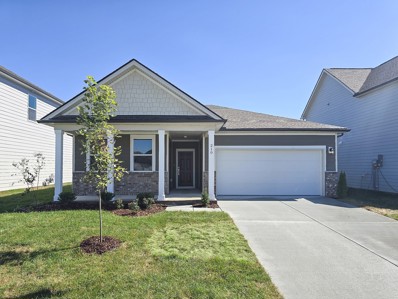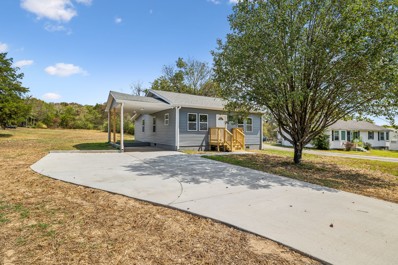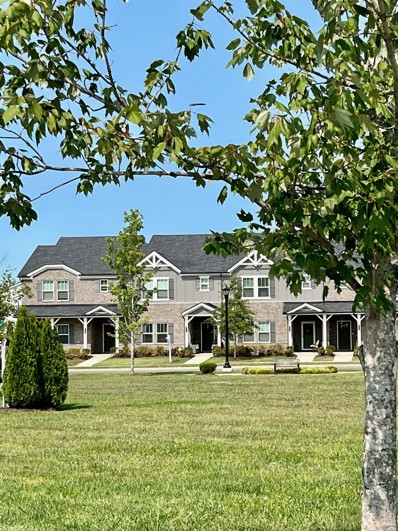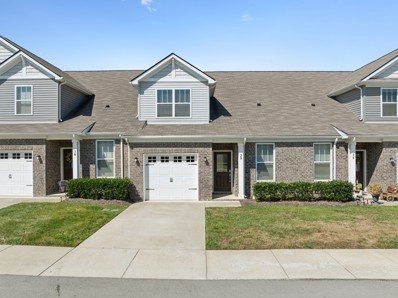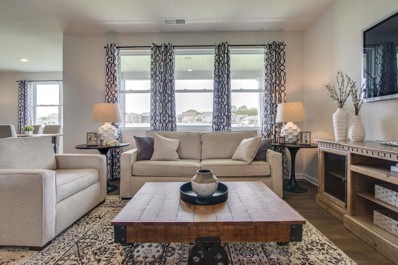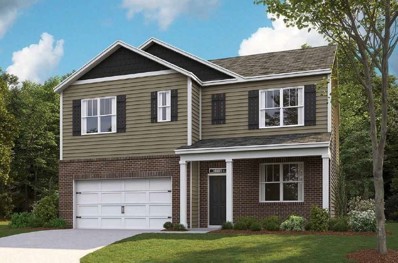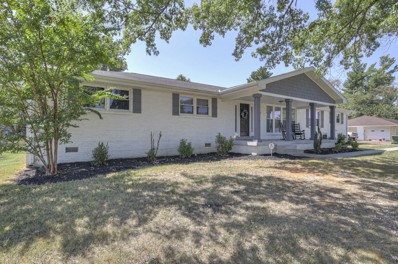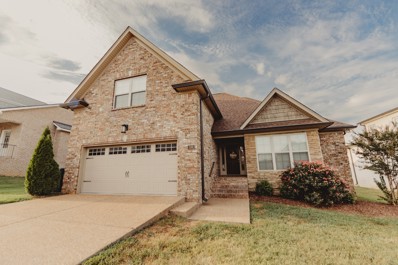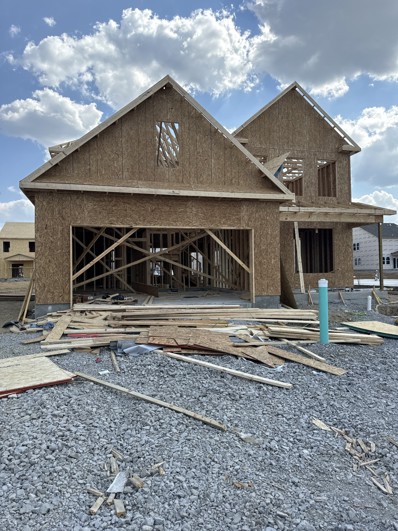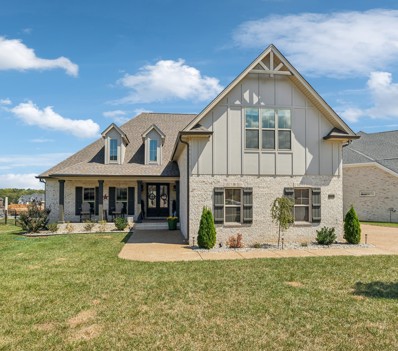Lebanon TN Homes for Sale
$895,000
306 Twin Cove Dr Lebanon, TN 37087
- Type:
- Single Family
- Sq.Ft.:
- 2,447
- Status:
- Active
- Beds:
- 3
- Lot size:
- 0.38 Acres
- Year built:
- 2017
- Baths:
- 3.00
- MLS#:
- 2703465
- Subdivision:
- Twin Cove 1
ADDITIONAL INFORMATION
Located in a peaceful cove with prime fishing! Enjoy the convenience of a brief stroll from your fully fenced backyard to your pristine shared boat dock, complete w/ electricity & water. Dedicated oversized slip is 17ft wide x 32ft long. Step inside your move in ready retreat to luxury finishes & extra tall ceilings. Panoramic views overlook a private park like setting along with a partial lake view. The main level boasts both an elegant formal dining room & a separate home office. All three bedrooms are located upstairs & are oversized, including the grand owner’s suite with stunning views. Outside, your backyard paradise awaits. An upper deck perfect for sunset views, a massive lower deck with plenty of room for entertaining, and a flagstone patio complete with a cozy fire pit provide outside living space for any occasion. Indulge in the peacefulness of country lake life while maintaining convenient access to Nashville. All info deemed accurate. Buyer to verify all pertinent info.
- Type:
- Townhouse
- Sq.Ft.:
- 1,601
- Status:
- Active
- Beds:
- 3
- Year built:
- 2020
- Baths:
- 3.00
- MLS#:
- 2703774
- Subdivision:
- West End Station
ADDITIONAL INFORMATION
This beautifully maintained townhome features 3 spacious bedrooms and 2 modern bathrooms, offering both comfort and convenience.The master suite boasts a private en-suite bathroom and walk-in closet, while two additional bedrooms offer versatility. Enjoy outdoor living on your private patio, and benefit from a dedicated laundry area and attached garage. Located in a well-kept community with nearby amenities, parks, and schools, this home is truly move-in ready. Schedule a tour today!
- Type:
- Townhouse
- Sq.Ft.:
- 1,837
- Status:
- Active
- Beds:
- 3
- Year built:
- 2020
- Baths:
- 3.00
- MLS#:
- 2703263
- Subdivision:
- West End Station
ADDITIONAL INFORMATION
Seller is offering up to $5,000 towards buyer’s closing costs with acceptable offer and use of preferred lender. Located in a prime location near downtown shopping, dining and the Music City Star commuter train, this upgraded home sits on a premier lot (see pics) in a community featuring sidewalks, community pool, park area and upcoming dog park. Upgrades include: hardwood floors and stairs, Smart features including doors, lights, thermostat and range. Upgraded quartz kitchen countertops, under cabinet lighting, light fixtures and hardware, finished 2- car garage with insulated door and more. Refrigerator remains. Additional parking directly across the street.
$365,000
1314 Hartwell Ct Lebanon, TN 37087
- Type:
- Single Family
- Sq.Ft.:
- 1,859
- Status:
- Active
- Beds:
- 3
- Lot size:
- 0.19 Acres
- Year built:
- 2007
- Baths:
- 3.00
- MLS#:
- 2703124
- Subdivision:
- Coles Ferry Village 13
ADDITIONAL INFORMATION
MOTIVATED SELLERS! Check out this beautiful, renovated home in desirable Coles Ferry Village, 3 Beds 2.5 Baths with a Flex Room with limitless opportunities (home office, home gym, or media room - projector screen conveys), Large Kitchen/Eat-In area with views of the fenced in backyard, partially covered patio, and a freestanding fully covered grill area, 5 year old roof, outdoor storage building with electricity, and irrigation system for the front yard. New laminate flooring in Kitchen and Living Room with fireplace that conveys, tiled bathrooms and laundry room. Washer and dryer do not convey. Minutes from schools and the local square.
$499,999
1436 Knox Ln Lebanon, TN 37087
- Type:
- Single Family
- Sq.Ft.:
- 2,215
- Status:
- Active
- Beds:
- 3
- Lot size:
- 0.25 Acres
- Year built:
- 2024
- Baths:
- 3.00
- MLS#:
- 2703264
- Subdivision:
- The Preserve At Belle Pointe Ph1c
ADDITIONAL INFORMATION
*Brand new construction, MOVE-IN READY!!** Live life with ALL the amenities & conveniences in this beautiful, white Southern Porch Charmer! Every upgrade & warranty, exclusive premium lot right next door to the gorgeous Clubhouse featuring huge pool, splashpad, 24 hr well-equipped fitness center and reservable social entertaining space indoor/out. Detailed design selections to the Belmont open-concept floor plan in a stunning resort-style new community, The Preserve at Belle Pointe, located on the desired West Side. Neighborhood park has walking trails, sidewalks & play ground. Perfectly planned build with relaxing, extended covered porches, zero-entry rear entrance on private drive, main level primary bedroom with fabulous large tile shower, hardwood stairs, custom light fixtures/fans, soft-close cabinets throughout home, and high-end kitchen appliance package! *$5k Preferred Lender Incentive*
$575,000
100 Mallard Pt Lebanon, TN 37087
- Type:
- Single Family
- Sq.Ft.:
- 2,535
- Status:
- Active
- Beds:
- 3
- Lot size:
- 0.54 Acres
- Year built:
- 2015
- Baths:
- 3.00
- MLS#:
- 2702146
- Subdivision:
- Summit @ Harbor Pointe Ph1
ADDITIONAL INFORMATION
Experience exceptional craftsmanship with the Dakota floor plan by Eastland Construction. This thoughtfully designed home offers a blend of contemporary style and classic durability, ensuring both elegance and functionality. This plan features a generously sized open kitchen, perfect for culinary enthusiasts and social gatherings. It comes equipped with sleek stainless steel appliances, custom cabinetry, and exquisite granite countertops, making it both beautiful and practical. Every detail has been meticulously planned, including stylish tile finishes in all bathrooms and the utility room. The primary suite is conveniently located on the main level, providing a serene and private retreat. Enjoy outdoor living with the covered deck, ideal for relaxing or entertaining. Nestled in a charming and well-regarded neighborhood, this residence combines superior craftsmanship with a welcoming community atmosphere.
$512,777
29 Shema Lane Lebanon, TN 37087
- Type:
- Single Family
- Sq.Ft.:
- 2,347
- Status:
- Active
- Beds:
- 3
- Lot size:
- 0.72 Acres
- Year built:
- 2024
- Baths:
- 3.00
- MLS#:
- 2701792
ADDITIONAL INFORMATION
New Construction! 3 Bedrooms, 2 1/2 baths, Bonus room, and a loft area perfect for an office or den!* Tile/Carpet/LVP Flooring*Granite Countertops and stainless steel appliances* Trim work and Accent walls add a great touch to a great floor plan! Covered patio and a 2 car garage. Lebanon address and Smith County Taxes!
$344,900
407 Eastland Ave Lebanon, TN 37087
- Type:
- Single Family
- Sq.Ft.:
- 1,447
- Status:
- Active
- Beds:
- 3
- Lot size:
- 0.33 Acres
- Year built:
- 1960
- Baths:
- 1.00
- MLS#:
- 2703526
- Subdivision:
- Hallcroft Est 3
ADDITIONAL INFORMATION
Welcome to your new home, a rare find at $349,777! This charming 3-bedroom, 1-bath residence with 2+ year old HVAC & boasts beautiful hardwood floors throughout, adding a touch of elegance to every room. The bonus room offers versatile space, perfect for a home office or playroom. Step outside to discover a delightful chicken coop and a spacious backyard, ideal for gardening or outdoor gatherings. The patio is perfect for relaxing or entertaining and the 2-car carport provides convenient parking. This move-in ready home is close to the Square, Jimmy Floyd Family Center and Don Fox park, offering plenty of recreational opportunities. Ready for your personalized touch, this home is a perfect blend Town & Country, comfort and convenience.
- Type:
- Single Family
- Sq.Ft.:
- 2,774
- Status:
- Active
- Beds:
- 4
- Lot size:
- 0.89 Acres
- Year built:
- 2018
- Baths:
- 3.00
- MLS#:
- 2701604
- Subdivision:
- Cherokee Meadows
ADDITIONAL INFORMATION
Welcome home to this beautiful Eastland Construction-built home. You will find a wide-open floor plan with a large kitchen, living room, and dining room. The primary bedroom with a large attached primary bath complete with a tile shower and soaker tub is located on the first floor. One other bedroom and full bath are also on the first floor. The second floor has an expansive bonus room for entertaining along with two more bedrooms and another full bathroom. Outside is a covered porch, large patio, spacious back yard, and a 3 car garage! Lake access less than a minute up the road at Cherokee Marina, and a partial lake view from the home! You don't want to miss out on this move-in ready home!
- Type:
- Single Family
- Sq.Ft.:
- 1,800
- Status:
- Active
- Beds:
- 3
- Lot size:
- 1.08 Acres
- Year built:
- 1974
- Baths:
- 2.00
- MLS#:
- 2702753
- Subdivision:
- Powers Property
ADDITIONAL INFORMATION
Welcome to this beautifully renovated ranch home, nestled on over an acre of meticulously landscaped, tree-lined property. The interior boasts new LVP flooring throughout, a bright kitchen with sleek white cabinets, granite countertops, and a large pantry. The spacious laundry room features a convenient sink for added functionality. The home includes updated bathrooms with cultured marble countertops, and the primary suite offers a cozy fireplace and a luxurious shower in the ensuite bath. Recent upgrades include a 1-year-old HVAC system, a 2-year-old electrical panel, 6-year-old windows and a 3-year-old roof. Enjoy multiple porches, perfect for relaxation, along with a detached two-car garage and a charming planting shed. This home is the ideal combination of modern updates and serene outdoor living.
$434,990
1038 Baltusrol Ln Lebanon, TN 37087
- Type:
- Single Family
- Sq.Ft.:
- 2,460
- Status:
- Active
- Beds:
- 5
- Lot size:
- 0.14 Acres
- Year built:
- 2024
- Baths:
- 3.00
- MLS#:
- 2702269
- Subdivision:
- Vineyard Grove
ADDITIONAL INFORMATION
Ironwood Floorplan- total of 2,460 square feet features 5 beds, 3 FULL baths, Dining Space, 1st Floor bedroom and Bonus Room! Enjoy Lennar's "Everything Included" Features with Kitchen Appliances and 2" Blinds. Ask about awesome incentives towards rate buy-down or closing costs covered with preferred lender!
$479,000
148 Quita Cir Lebanon, TN 37087
- Type:
- Single Family-Detached
- Sq.Ft.:
- 2,016
- Status:
- Active
- Beds:
- 4
- Lot size:
- 0.15 Acres
- Year built:
- 2024
- Baths:
- 5.00
- MLS#:
- 2701595
- Subdivision:
- Poora
ADDITIONAL INFORMATION
New construction with NO HOA. Perfect location for a busy family with easy access to two I-40 exits and near all the new restaurants that are coming to Lebanon on Hartmann Dr along with all the shopping, restaurants and movie theater that people love about living in Lebanon. This home offers 4 large bedrooms all with their own private en suite bathrooms. A total of 4 1/2 bathrooms. No carpet in this home. White kitchen cabinets, stunning island, pantry and open living, perfect for entertaining. This home has an oversized covered front porch to relax. The back and side yard is fenced for privacy so bring your pets. This home is under construction with more pictures coming soon. This property should be completed mid November. Only 25 minutes to Nashville. Call Listing agent for your private showing.
- Type:
- Single Family
- Sq.Ft.:
- 3,000
- Status:
- Active
- Beds:
- 3
- Lot size:
- 5.02 Acres
- Year built:
- 2017
- Baths:
- 4.00
- MLS#:
- 2707133
ADDITIONAL INFORMATION
Come live the High Country life in this custom built, gorgeous home on 5 acres. Quiet country living with amazing views and all within minutes of the Lebanon square. Updated chef kitchen with oversized island, gas stove and tons of cabinets. Beautiful hardwood floors, tile and custom trim throughout. Three bedrooms and an office plus three full baths on the main level. Enjoy the peaceful atmosphere on your covered back porch with outdoor kitchen and wood burning fireplace. Upstairs bonus room with wet bar, office space or even additional bedroom and full bath. Tons of storage and attic space. This home has it all!
$1,175,000
2008 Alan John Way Lebanon, TN 37087
- Type:
- Single Family
- Sq.Ft.:
- 4,445
- Status:
- Active
- Beds:
- 4
- Lot size:
- 1.85 Acres
- Year built:
- 2006
- Baths:
- 5.00
- MLS#:
- 2704043
- Subdivision:
- Clay Estates Sec 2 Resub
ADDITIONAL INFORMATION
This beautiful custom home is on a wooded 1.85 acre lot in desirable Clay Estates. Close to boat ramp & Friendship School, this RV owners dream home has a 24x40 detached garage to store your RV & Boat. Featuring 4 bdrms, (Craft Rm could be a 5th bdrm), 3 full & 2 half baths, extensive millwork, hardwood floors, lots of natural light, 9’ ceilings, granite counters, SS appliances, gas range, huge bonus rm w/wet bar is 5 steps from kitchen. 1st flr features the Master Ensuite, Formal Dining rm, Eat-in kitchen, Office, Living rm, half bath & large laundry w/sink. 3-car attch garage has a separate basement w/lots of room for storage & is a good safe place to go during storms. Home has a whole house Water Filtration & Softener. Beautiful park-like, partly fenced, backyard retreat can be enjoyed year-round from your covered patio with ceiling fans & heater. NO HOA.
- Type:
- Single Family
- Sq.Ft.:
- 1,990
- Status:
- Active
- Beds:
- 4
- Lot size:
- 0.62 Acres
- Year built:
- 1959
- Baths:
- 3.00
- MLS#:
- 2701946
ADDITIONAL INFORMATION
Nice one level full brick home in great location on dead end street on a lot that is over 1/2 acre* Amazing outdoor space with covered patio, 20x20 deck, 3 car carport, 20x24 shop building, large level back yard. The inside of this home will not disappoint! large great room with stone fireplace at end of room, beautiful stonework in the kitchen and bar area*remodeled and includes refrigerator and wine refrigerator*bathroom with large walk-in shower*3 large bedrooms*large room attached to kitchen can be dining area or den*home also has a man cave area that has been used as an exercise room that has full bath and laundry/closet area. This could also be used as a 4th bedroom. Home Warranty being provided. Located just a few miles from Cumberland University.
$419,990
210 Subban Court Lebanon, TN 37087
- Type:
- Single Family
- Sq.Ft.:
- 2,081
- Status:
- Active
- Beds:
- 4
- Lot size:
- 0.3 Acres
- Year built:
- 2024
- Baths:
- 3.00
- MLS#:
- 2701356
- Subdivision:
- Carver Creek
ADDITIONAL INFORMATION
Move In Ready!! HOT SUMMER SAVINGS OVER HERE! Welcome to Carver Creek! Where we WIN with our fantastic yards, best in the business service, and of course our awesome floor plans! This 4-bedroom, 3-bathroom Glenville plan offers plenty of space with over 2000 sq ft. for you to fall in love with! The kitchen comes complete with granite countertops to accent your large island, upgraded white cabinetry, sleek and classy tile backsplash, stainless steel appliances including gas range, and recessed lighting. Your kitchen opens to a welcoming living space accented by an elegant rich colored luxurious vinyl flooring, additional recessed lighting, tons of natural light and plenty of space. Bring your large TV/Entertainment center. Come and see us! List price is the sales price INCLUDING ALL upgrades! Don’t miss out. Buyers can enjoy up to 3% preferred lender incentive.
- Type:
- Single Family
- Sq.Ft.:
- 1,211
- Status:
- Active
- Beds:
- 3
- Lot size:
- 0.56 Acres
- Year built:
- 1955
- Baths:
- 2.00
- MLS#:
- 2702271
- Subdivision:
- N/a
ADDITIONAL INFORMATION
Fully renovated single level home in Lebanon on a half acre lot! All new everything in this one and with a $3,500 lender credit it's perfect for the first time homebuyer! Open concept, stainless appliances, LVP flooring throughout, large laundry room and attached carport for parking. All new electrical, plumbing, water heater, HVAC, roof, drywall, insulation, subfloor, flooring, cabinets, vanities, tubs & showers, light fixtures, concrete driveway, etc.
$379,900
1404 Acklen Ln Lebanon, TN 37087
- Type:
- Townhouse
- Sq.Ft.:
- 1,812
- Status:
- Active
- Beds:
- 3
- Year built:
- 2021
- Baths:
- 3.00
- MLS#:
- 2701130
- Subdivision:
- West End Station
ADDITIONAL INFORMATION
Welcome to this stunning townhome that is show room quality. Located in a highly sought-after community with an unbeatable location! This energy-efficient home boasts underground utilities, ensuring a sleek & clean neighborhood aesthetic. Step inside to find an immaculate space that features a spacious open-concept first floor. The huge kitchen island is the centerpiece, perfect for entertaining, family meals or a great space to enjoy a warm beverage created at your very own coffee station. Upgraded lighting, stainless steel appliances, & a convection electric range elevate the kitchen’s modern appeal, while a large pantry offers plenty of storage. Guests will love the convenience of the 1/2 bath on the first floor. Abundant closet space throughout ensures that everything has its place. Plus, the community amenities are an added bonus! Seller is gifting a home warranty to welcome new owners. Don’t miss out on this serene, stylish, and perfectly maintained home!
$299,900
28 Torrey Pines Ln Lebanon, TN 37087
- Type:
- Townhouse
- Sq.Ft.:
- 1,875
- Status:
- Active
- Beds:
- 3
- Year built:
- 2019
- Baths:
- 3.00
- MLS#:
- 2701414
- Subdivision:
- Vineyard Grove Townhomes
ADDITIONAL INFORMATION
Like New Townhome! Fresh paint and new LVP floors on the main level. The kitchen is complete with granite counters, white painted cabinets with a tile backsplash and stainless appliances. This opens to a spacious living room. That leads to a main level primary suite with a full bathroom. Upstairs you will find 2 bedrooms with a full bathroom, The community features a pool and playground. The back door opens to your own patio and an open field
$389,990
1522 Dove Drive Lebanon, TN 37087
Open House:
Saturday, 11/23 10:00-6:00PM
- Type:
- Single Family
- Sq.Ft.:
- 1,821
- Status:
- Active
- Beds:
- 4
- Year built:
- 2024
- Baths:
- 3.00
- MLS#:
- 2701181
- Subdivision:
- Hartmann Crossing
ADDITIONAL INFORMATION
Beautiful and cozy Edmon floor plan. House backs to beautiful and private TREE LINE LOT. Enjoy the spacious and open living concept. Tons of natural light and lots of closets. 4 nice sized bedrooms with 2.5 baths. White cabinets with Quartz countertops in kitchen and baths, stainless steel appliances, SMART HOME SYSTEM, Great WARRANTIES and much more! 1821 sq ft. LOW HOA FEES. Call me and let me tell you how I can help make this Your home! Taxes are estimated.
$431,990
1520 Dove Drive Lebanon, TN 37087
Open House:
Saturday, 11/23 10:00-6:00PM
- Type:
- Single Family
- Sq.Ft.:
- 2,511
- Status:
- Active
- Beds:
- 5
- Year built:
- 2024
- Baths:
- 3.00
- MLS#:
- 2701141
- Subdivision:
- Hartmann Crossing
ADDITIONAL INFORMATION
Come let me introduce you to our beautiful Hayden floor plan. 5/3 with secondary bedroom on main level with full bath attached. Great for those that can't do the stairs. Formal Dining Room or Office Space. Spacious primary bedroom up with 3 other bedrooms and bonus room just for the kids. Great home for entertaining and backyard is spacious and private. Backs to Private back yard - No one behind you! Let us talk with you about we can help you get into this beautiful home!
$495,900
406 Oakdale Dr Lebanon, TN 37087
- Type:
- Single Family
- Sq.Ft.:
- 2,320
- Status:
- Active
- Beds:
- 4
- Lot size:
- 0.96 Acres
- Year built:
- 1967
- Baths:
- 3.00
- MLS#:
- 2701140
- Subdivision:
- Hallcroft Est 5
ADDITIONAL INFORMATION
Beautifully remodeled, single-level 4 bed/2.5 bath home. Spacious bedrooms and open concept kitchen/dining/living area. Additional living area/great room. Fourth bedroom could also be used as a playroom or home office. Property also includes a substantial 24x30 shop, perfect for hobbies, storage, or workspace. Home is centrally located to shopping, dining, schools, and is convenient to I-40, all on nearly 1 acre and no HOA.
$519,900
189 Pima Trl Lebanon, TN 37087
- Type:
- Single Family
- Sq.Ft.:
- 2,219
- Status:
- Active
- Beds:
- 3
- Lot size:
- 0.23 Acres
- Year built:
- 2019
- Baths:
- 2.00
- MLS#:
- 2748983
- Subdivision:
- Timber Ridge Subdivision
ADDITIONAL INFORMATION
IMMACULATE home, well-maintained with some fresh paint, recently cleaned carpets, and PLENTY of spacious rooms filled with natural light! HUGE back porch for enjoying crisp fall nights, overlooking your oversized backyard, a perfect area for family to gather and play! This home sits on an extremely clean lot in one of the MOST desirable neighborhoods of Wilson County; close to shopping, interstate, restaurants, and anything you could want! DON'T MISS THIS ONE!!!
$459,990
1635 Medinah Lane Lebanon, TN 37087
- Type:
- Single Family
- Sq.Ft.:
- 2,476
- Status:
- Active
- Beds:
- 4
- Year built:
- 2024
- Baths:
- 3.00
- MLS#:
- 2745953
- Subdivision:
- Vineyard Grove
ADDITIONAL INFORMATION
The Mayflower plan with open concept living and a stunning entryway! The study is located off the foyer plus a secondary bedroom on main level. Large owner's suite, a fantastic loft PLUS 2 secondary bedrooms located upstairs to make for a perfect layout. Check out the trey ceiling & 3 gorgeous windows in owner's suite! 42” shaker style cabinets, quartz countertops, backsplash in kitchen, all kitchen appliances plus fridge, luxury hard surface flooring, 2" blinds, RING system & so much more! This plan is one of our decorated model homes in the community! Vineyard Grove is a master planned community with sidewalks throughout, wonderful amenities including a brand-new pool plus come see our beautiful ponds!
- Type:
- Single Family
- Sq.Ft.:
- 3,006
- Status:
- Active
- Beds:
- 4
- Lot size:
- 0.28 Acres
- Year built:
- 2022
- Baths:
- 3.00
- MLS#:
- 2701081
- Subdivision:
- The Reserve At Horn Springs Sec 3&4
ADDITIONAL INFORMATION
This neighborhood is a gated Community with sidewalks & underground utilities! This quality-built home has 3 bedrooms on the main level and a 4th bedroom, full bath, and large bonus on the second level. The welcoming front porch opens to a large foyer greeting area. The great room ceiling has a beautiful, vaulted ceiling with beams & stone gas fireplace. The great room opens to a well-equipped kitchen with double ovens, large island, under counter microwave, & pantry. The spacious primary suite has a lovely detailed tray ceiling, walk-in closet, and nicely tiled primary bath. It has a second entrance onto the screened porch area that is great for relaxing with a morning cup of coffee. The porch steps down to the patio for your grilling area and to enjoy the nicely landscaped yard. The side entry 3 car garage has shelving, a tankless water heater, and a utility sink.
Andrea D. Conner, License 344441, Xome Inc., License 262361, [email protected], 844-400-XOME (9663), 751 Highway 121 Bypass, Suite 100, Lewisville, Texas 75067


Listings courtesy of RealTracs MLS as distributed by MLS GRID, based on information submitted to the MLS GRID as of {{last updated}}.. All data is obtained from various sources and may not have been verified by broker or MLS GRID. Supplied Open House Information is subject to change without notice. All information should be independently reviewed and verified for accuracy. Properties may or may not be listed by the office/agent presenting the information. The Digital Millennium Copyright Act of 1998, 17 U.S.C. § 512 (the “DMCA”) provides recourse for copyright owners who believe that material appearing on the Internet infringes their rights under U.S. copyright law. If you believe in good faith that any content or material made available in connection with our website or services infringes your copyright, you (or your agent) may send us a notice requesting that the content or material be removed, or access to it blocked. Notices must be sent in writing by email to [email protected]. The DMCA requires that your notice of alleged copyright infringement include the following information: (1) description of the copyrighted work that is the subject of claimed infringement; (2) description of the alleged infringing content and information sufficient to permit us to locate the content; (3) contact information for you, including your address, telephone number and email address; (4) a statement by you that you have a good faith belief that the content in the manner complained of is not authorized by the copyright owner, or its agent, or by the operation of any law; (5) a statement by you, signed under penalty of perjury, that the information in the notification is accurate and that you have the authority to enforce the copyrights that are claimed to be infringed; and (6) a physical or electronic signature of the copyright owner or a person authorized to act on the copyright owner’s behalf. Failure t
Lebanon Real Estate
The median home value in Lebanon, TN is $429,100. This is lower than the county median home value of $461,600. The national median home value is $338,100. The average price of homes sold in Lebanon, TN is $429,100. Approximately 53.77% of Lebanon homes are owned, compared to 40.47% rented, while 5.76% are vacant. Lebanon real estate listings include condos, townhomes, and single family homes for sale. Commercial properties are also available. If you see a property you’re interested in, contact a Lebanon real estate agent to arrange a tour today!
Lebanon, Tennessee 37087 has a population of 37,471. Lebanon 37087 is less family-centric than the surrounding county with 32.52% of the households containing married families with children. The county average for households married with children is 35.53%.
The median household income in Lebanon, Tennessee 37087 is $60,582. The median household income for the surrounding county is $82,224 compared to the national median of $69,021. The median age of people living in Lebanon 37087 is 35.5 years.
Lebanon Weather
The average high temperature in July is 89.4 degrees, with an average low temperature in January of 26.3 degrees. The average rainfall is approximately 52.4 inches per year, with 2.9 inches of snow per year.
