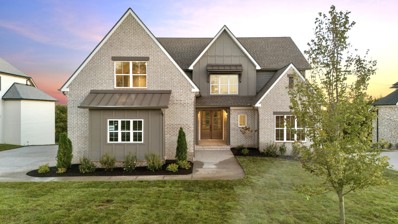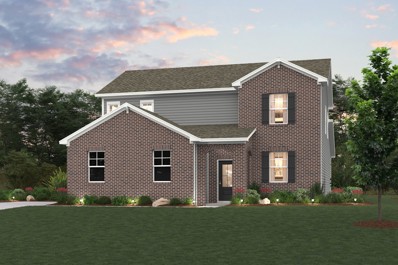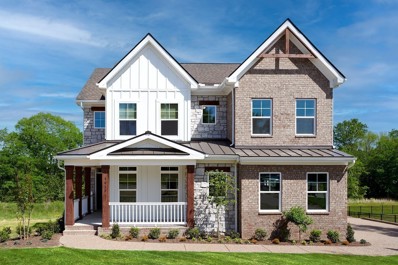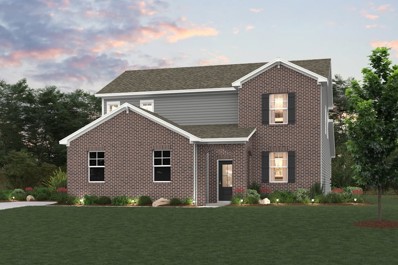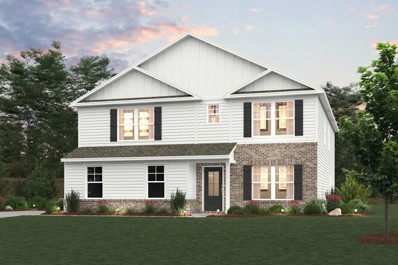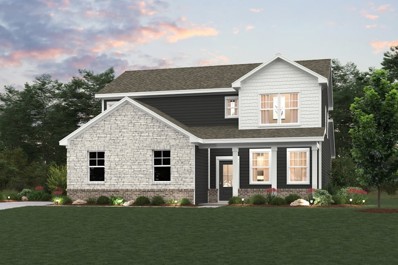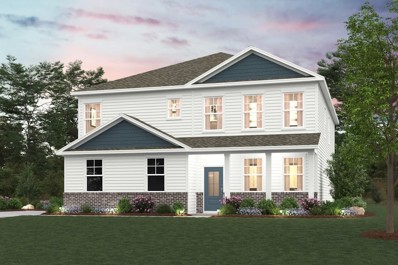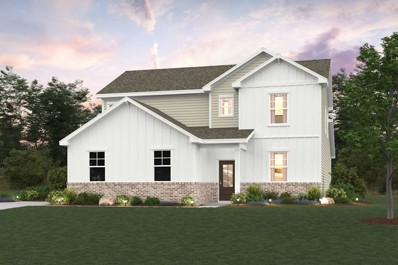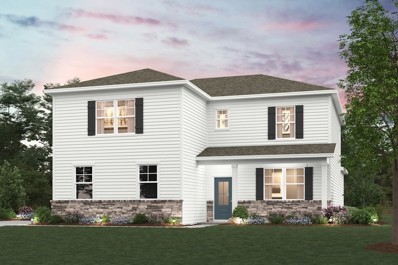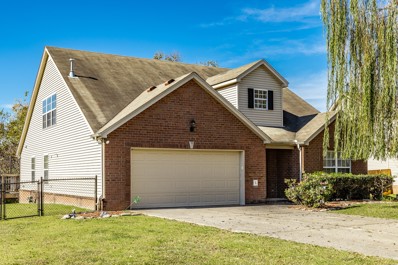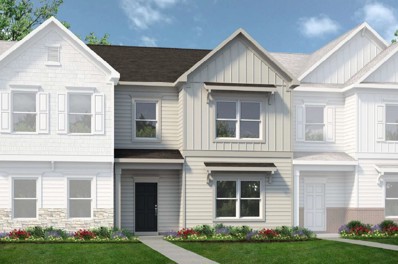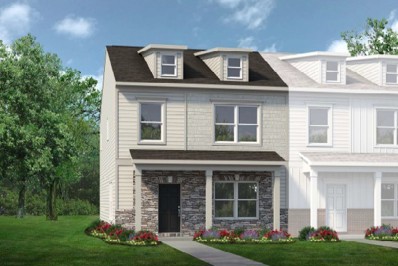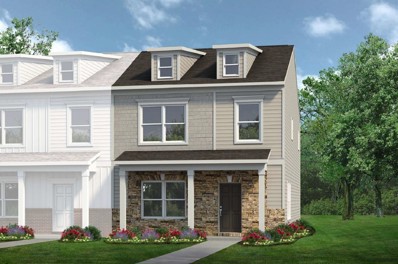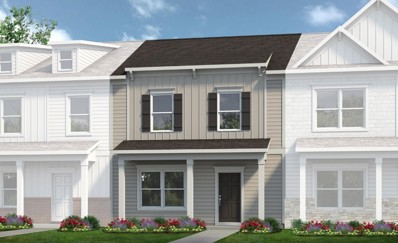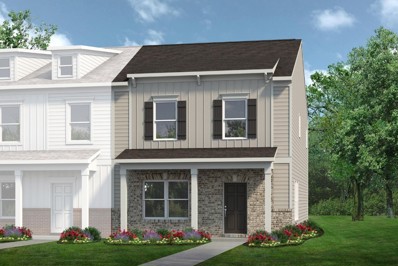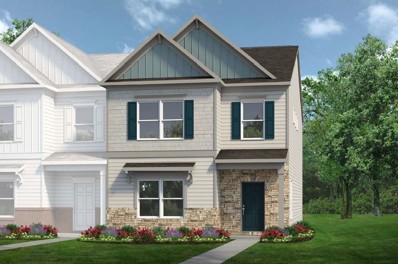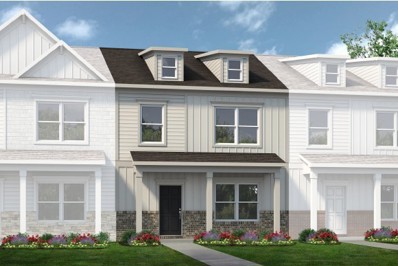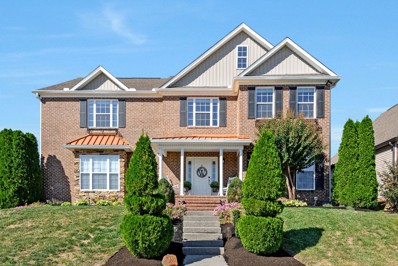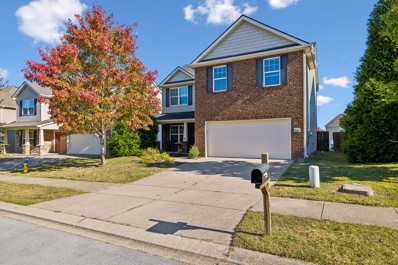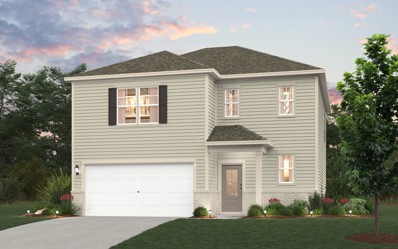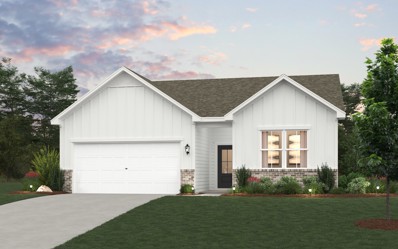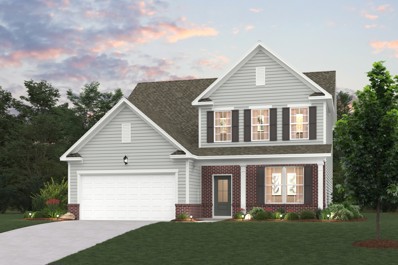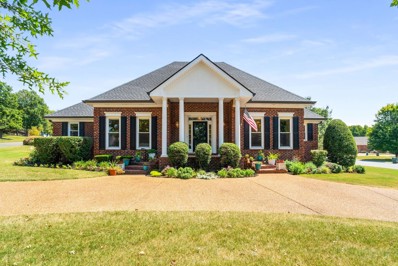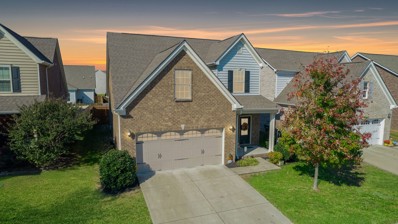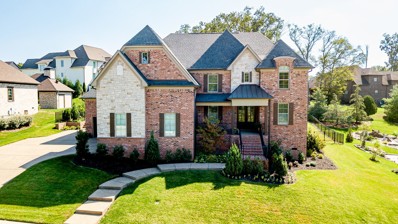Lebanon TN Homes for Sale
Open House:
Saturday, 11/23 2:00-4:00PM
- Type:
- Single Family
- Sq.Ft.:
- 3,634
- Status:
- Active
- Beds:
- 4
- Lot size:
- 0.31 Acres
- Year built:
- 2024
- Baths:
- 4.00
- MLS#:
- 2752607
- Subdivision:
- Reserve At Farmington Woods
ADDITIONAL INFORMATION
END OF YEAR INCENTIVE-$20,000 toward closing cost and/or rate buy down with Preferred Lender through December 31st!! Exceptional Quality Construction by Eastland Construction Inc. The Teesdale Plan, , Great 4BR plan, Living rm w/ Brick Gas Fireplace & Wood Beams. Hardwood Floors In Living Rm, Kitchen, Eat-In, & Primary BR, Kitchen with Upgraded Custom Maple Cabinets, Tile Backsplash, Hardwood Floors, Quartz tops, Double Ovens, Walk-In Pantry, Microwave, and Dishwasher, Primary BR on Main Level with Large Bath w/ Separate Shower and Large Tub, Double Vanities, & Custom Wood Walk-In Closet. Tile in Baths and Full Utility Rm, Formal Dining Rm, Office, 22x17 Recreation Rm w/ pre-wired Surround Sound, Tankless Water Heater, Irrigation System with all SOD yard, Oversized Covered Back Deck, 3 Car Garage and Much More!
$512,990
716 Hancock Lane Lebanon, TN 37087
- Type:
- Single Family
- Sq.Ft.:
- 2,641
- Status:
- Active
- Beds:
- 4
- Lot size:
- 0.28 Acres
- Year built:
- 2024
- Baths:
- 3.00
- MLS#:
- 2752565
- Subdivision:
- Averitt Landing
ADDITIONAL INFORMATION
Now preselling! For a limited time, buyers can save with our preferred lender up to 3% of the purchase price toward closing costs + 15k Flex Cash! and/or rate buy-down!*Estimated completion JAN 2025* Calderwood plan with side load garage situated on large lot. This home offers over 2600 sqft with an open concept floorplan and spacious kitchen with island. First floor owner's suite! Upstairs offers 3 additional bedrooms, a loft and plenty of storage. Recessed lighting throughout entire home. Home also has a covered patio. Special pricing during our presale event. Annual property tax rates are estimated.
$921,401
1013 Quillen Way Lebanon, TN 37087
- Type:
- Single Family
- Sq.Ft.:
- 3,048
- Status:
- Active
- Beds:
- 4
- Lot size:
- 0.22 Acres
- Year built:
- 2023
- Baths:
- 4.00
- MLS#:
- 2752502
- Subdivision:
- The Reserve At Horn Springs
ADDITIONAL INFORMATION
NEW PRICE! OWN THIS STUNNING MODEL HOME AND BE IN FOR THE HOLIDAYS!! Purchase this home before the end of this year and you won’t make a payment until 2025! Our award-winning designed Lilac Plan by Schell Brothers is ready to be occupied, lived in and loved!! This home offers our stunning Chef’s Kitchen with Monogram Appliances for the discerning home chef. With a Sunroom and covered deck facing private wetlands, your daily views are like being in a treehouse! Dual Primary Suites, one on each floor, makes this Lilac the ideal place for anyone to call home. This boutique sized gated community is a short drive to the airport, Downtown Nashville and conveniences! There's so much to love about living in Lebanon- the historical Town Square, The Cedars of Lebanon State Park, and its claim to fame, being the host of the award-winning Wilson County Fair! Ask about our Lease Back Program if that’s a consideration too. Don't feel like redecorating? Ask about purchasing all the decor too! (Property taxes estimated) All information to be deemed accurate, buyers to verify.
$474,715
712 Hancock Lane Lebanon, TN 37087
- Type:
- Single Family
- Sq.Ft.:
- 2,641
- Status:
- Active
- Beds:
- 4
- Lot size:
- 0.26 Acres
- Year built:
- 2024
- Baths:
- 3.00
- MLS#:
- 2752544
- Subdivision:
- Averitt Landing
ADDITIONAL INFORMATION
Now preselling! For a limited time, buyers can save with our preferred lender up to 3% of the purchase price toward closing costs. *Estimated completion DEC 2024* Calderwood plan with side load garage situated on large lot. This home offers over 2600 sqft with an open concept floorplan and spacious kitchen with island. First floor owner's suite! Upstairs offers 3 additional bedrooms, a loft and plenty of storage. Recessed lighting throughout entire home. Home also has a covered patio. Special pricing during our presale event. Annual property tax rates are estimated. Contact agent for full details.
$524,990
708 Hancock Lane Lebanon, TN 37087
- Type:
- Single Family
- Sq.Ft.:
- 3,271
- Status:
- Active
- Beds:
- 5
- Lot size:
- 0.25 Acres
- Year built:
- 2024
- Baths:
- 4.00
- MLS#:
- 2752541
- Subdivision:
- Averitt Landingi
ADDITIONAL INFORMATION
Now preselling! For a limited time, buyers can save with our preferred lender up to 3% of the purchase price toward closing costs + 15k Flex Cash! *Estimated completion DEC 2024* The Hudson plan at Averitt Landing presents a thoughtfully designed two-story layout with dual owner's suites, perfect for multi-generational living. The main floor includes a versatile flex room near the foyer, an open-concept great room that flows into the dining area, and a kitchen with a generous walk-in pantry. The main-level owner's suite features a spacious walk-in closet and an on-suite bathroom with dual sinks and a walk-in shower. Upstairs, the Second Owner's Suite offers a private retreat with a large walk-in closet and bathroom. Two additional bedrooms—each with walk-in closets—a full bathroom, a roomy game room, and a convenient laundry room complete the upper level. The home also boasts a side-entry garage for added convenience and curb appeal. Annual property tax rates are estimated.
$498,550
706 Hancock Lane Lebanon, TN 37087
- Type:
- Single Family
- Sq.Ft.:
- 2,641
- Status:
- Active
- Beds:
- 4
- Lot size:
- 0.26 Acres
- Year built:
- 2024
- Baths:
- 3.00
- MLS#:
- 2752548
- Subdivision:
- Averitt Landing
ADDITIONAL INFORMATION
Now preselling! For a limited time, buyers can save with our preferred lender up to 3% of the purchase price toward closing costs + 15k Flex Cash! and/or rate buy-down!*Estimated completion DEC 2024* Calderwood plan with side load garage situated on large lot. This home offers over 2600 sqft with an open concept floorplan and spacious kitchen with island. First floor owner's suite! Upstairs offers 3 additional bedrooms, a loft and plenty of storage. Recessed lighting throughout entire home. Home also has a covered patio. Special pricing during our presale event. Annual property tax rates are estimated. Contact showing center for appointment.
$549,435
700 Hancock Lane Lebanon, TN 37087
- Type:
- Single Family
- Sq.Ft.:
- 3,271
- Status:
- Active
- Beds:
- 5
- Lot size:
- 0.25 Acres
- Year built:
- 2024
- Baths:
- 4.00
- MLS#:
- 2752540
- Subdivision:
- Averitt Landingi
ADDITIONAL INFORMATION
Now preselling! For a limited time, buyers can save with our preferred lender up to 3% of the purchase price toward closing costs + 15k Flex Cash! and/or rate.Estimated completion DEC 2024* The Hudson plan at Averitt Landing presents a thoughtfully designed two-story layout with dual owner's suites, perfect for multi-generational living. The main floor includes a versatile flex room near the foyer, an open-concept great room that flows into the dining area, and a kitchen with a generous walk-in pantry. The main-level owner's suite features a spacious walk-in closet and an on-suite bathroom with dual sinks and a walk-in shower. Upstairs, the Second Owner's Suite offers a private retreat with a large walk-in closet and bathroom. Two additional bedrooms each with walk-in closets a full bathroom, a roomy game room, and a convenient laundry room complete the upper level. The home also boasts a side-entry garage for added convenience and curb appeal. Annual property tax rates are estimated.
$489,795
702 Hancock Lane Lebanon, TN 37087
- Type:
- Single Family
- Sq.Ft.:
- 2,641
- Status:
- Active
- Beds:
- 4
- Lot size:
- 0.26 Acres
- Year built:
- 2024
- Baths:
- 3.00
- MLS#:
- 2752536
- Subdivision:
- Averitt Landing
ADDITIONAL INFORMATION
Now preselling! For a limited time, buyers can save with our preferred lender up to 3% of the purchase price toward closing costs + 15k Flex Cash! and/or rate buy-down! *Estimated completion DEC 2024* Calderwood plan with side load garage situated on large lot. This home offers over 2600 sqft with an open concept floorplan and spacious kitchen with island. First floor owner's suite! Upstairs offers 3 additional bedrooms, a loft and plenty of storage. Recessed lighting throughout entire home. Home also has a covered patio. Special pricing during our presale event. Annual property tax rates are estimated.
$528,970
714 Hancock Lane Lebanon, TN 37087
- Type:
- Single Family
- Sq.Ft.:
- 3,075
- Status:
- Active
- Beds:
- 5
- Lot size:
- 0.28 Acres
- Year built:
- 2024
- Baths:
- 5.00
- MLS#:
- 2752545
- Subdivision:
- Averitt Landing
ADDITIONAL INFORMATION
Now preselling! For a limited time, buyers can save with our preferred lender up to 3% of the purchase price toward closing costs + 15k Flex Cash! and/or rate buy-down! *Estimated completion DEC 2024* The Sinclair plan at Averitt Landing offers a perfect blend of style and functionality. This captivating two-story home welcomes you with a versatile study off the foyer, ideal for a home office or cozy retreat. The owner's suite is on the main floor and has a spacious great room that seamlessly connects to the dining area and a beautifully designed kitchen, complete with a large walk-in pantry for ample storage. Upstairs, you'll find three generously sized secondary bedrooms and two full bathrooms and an expansive loft area, Annual property tax rates are estimated. This plan also includes a side-entry garage, adding to its unique appeal.
$362,900
1318 Knoll Ln Lebanon, TN 37087
- Type:
- Single Family
- Sq.Ft.:
- 1,942
- Status:
- Active
- Beds:
- 3
- Lot size:
- 0.26 Acres
- Year built:
- 2009
- Baths:
- 2.00
- MLS#:
- 2755673
- Subdivision:
- Walker Estates Sec 1 Ph2
ADDITIONAL INFORMATION
Welcome to this well-maintained 3bed/2bath home located just 5 minutes away from Lebanon town square and grocery stores, and 30 minutes away from Nashville. This home features a fenced-in backyard with huge deck, brand new tankless water heater, 2-year-old HVAC, newly renovated primary bathroom, bedrooms on main level and huge bonus room with plenty of storage room in floored attic space above the 2-car garage. The neighborhood is family friendly and very quiet. Must see!
$318,990
324 Canonbury Dr Lebanon, TN 37087
Open House:
Tuesday, 11/19 10:00-5:00PM
- Type:
- Townhouse
- Sq.Ft.:
- 1,767
- Status:
- Active
- Beds:
- 3
- Year built:
- 2024
- Baths:
- 3.00
- MLS#:
- 2754622
- Subdivision:
- Stratford Towns
ADDITIONAL INFORMATION
The Carson by Smith Douglas Homes at Stratford Towns offers a thoughtfully planned layout that is not short on style or function. Enter from the rear garage into the kitchen-dining-living combination, which has an optional kitchen island. It is perfectly open with plenty of space for entertainment. The owner's suite highlights the upstairs, which has a bath complete with a walk-in closet and a separate water closet. Two bedrooms, a full hall bath, and a second-floor laundry room make it easy to keep up with household chores. November incentives: Smith Douglas Homes has the best price value in the Nashville market. We guarantee it! We are offering $10,000 towards closing costs and if you find a better price on a comparable home, we will give you a free move-in package or an extra $5,000 toward closing costs! ** See disclaimer on flyer** A permanent rate is available with the preferred lender. Please call the onsite agent for more information
$320,990
322 Canonbury Dr Lebanon, TN 37087
Open House:
Tuesday, 11/19 10:00-5:00PM
- Type:
- Townhouse
- Sq.Ft.:
- 1,657
- Status:
- Active
- Beds:
- 3
- Year built:
- 2024
- Baths:
- 3.00
- MLS#:
- 2754621
- Subdivision:
- Stratford Towns
ADDITIONAL INFORMATION
The Sussex by Smith Douglas Homes at Stratford Towns is a modern living spacious townhome. The two-car rear garage leads to a kitchen with a large center island. The cozy dining area is open to the kitchen and family room, with a convenient exit to the expansive front porch. Upstairs, the owner's suite features a spacious walk-in closet and a separate water closet. Two bedrooms, a full hall bath, and a second-floor laundry room provide convenience for household chores. November incentives: Smith Douglas Homes has the best price value in the Nashville market. We guarantee it! We are offering $10,000 towards closing costs and if you find a better price on a comparable home, we will give you a free move-in package or an extra $5,000 toward closing costs! ** See disclaimer on flyer** A permanent rate is available with the preferred lender. Please call the onsite agent for more information
$319,990
314 Canonbury Dr Lebanon, TN 37087
Open House:
Tuesday, 11/19 10:00-5:00PM
- Type:
- Townhouse
- Sq.Ft.:
- 1,657
- Status:
- Active
- Beds:
- 3
- Year built:
- 2024
- Baths:
- 3.00
- MLS#:
- 2754654
- Subdivision:
- Stratford Towns
ADDITIONAL INFORMATION
The Sussex by Smith Douglas Homes at Stratford Towns is a modern living spacious townhome. The two-car rear garage leads to a kitchen with a large center island. The cozy dining area is open to the kitchen and family room, with a convenient exit to the expansive front porch. Upstairs, the owner's suite features a spacious walk-in closet and a separate water closet. Two bedrooms, a full hall bath, and a second-floor laundry room provide convenience for household chores. November incentives: Smith Douglas Homes has the best price value in the Nashville market. We guarantee it! We are offering $10,000 towards closing costs and if you find a better price on a comparable home, we will give you a free move-in package or an extra $5,000 toward closing costs! ** See disclaimer on flyer** A permanent rate is available with the preferred lender. Please call the onsite agent for more information
$315,990
318 Canonbury Dr Lebanon, TN 37087
Open House:
Tuesday, 11/19 10:00-5:00PM
- Type:
- Townhouse
- Sq.Ft.:
- 1,657
- Status:
- Active
- Beds:
- 3
- Year built:
- 2024
- Baths:
- 3.00
- MLS#:
- 2754649
- Subdivision:
- Stratford Towns
ADDITIONAL INFORMATION
The Sussex by Smith Douglas Homes at Stratford Towns is a modern living spacious townhome. The two-car rear garage leads to a kitchen with a large center island. The cozy dining area is open to the kitchen and family room, with a convenient exit to the expansive front porch. Upstairs, the owner's suite features a spacious walk-in closet and a separate water closet. Two bedrooms, a full hall bath, and a second-floor laundry room provide convenience for household chores. November incentives: Smith Douglas Homes has the best price value in the Nashville market. We guarantee it! We are offering $10,000 towards closing costs and if you find a better price on a comparable home, we will give you a free move-in package or an extra $5,000 toward closing costs! ** See disclaimer on flyer** A permanent rate is available with the preferred lender. Please call the onsite agent for more information
$320,990
320 Canonbury Dr Lebanon, TN 37087
Open House:
Tuesday, 11/19 10:00-5:00PM
- Type:
- Townhouse
- Sq.Ft.:
- 1,657
- Status:
- Active
- Beds:
- 3
- Year built:
- 2024
- Baths:
- 3.00
- MLS#:
- 2754646
- Subdivision:
- Stratford Towns
ADDITIONAL INFORMATION
The Sussex by Smith Douglas Homes at Stratford Towns is a modern living spacious townhome. The two-car rear garage leads to a kitchen with a large center island. The cozy dining area is open to the kitchen and family room, with a convenient exit to the expansive front porch. Upstairs, the owner's suite features a spacious walk-in closet and a separate water closet. Two bedrooms, a full hall bath, and a second-floor laundry room provide convenience for household chores. November incentives: Smith Douglas Homes has the best price value in the Nashville market. We guarantee it! We are offering $10,000 towards closing costs and if you find a better price on a comparable home, we will give you a free move-in package or an extra $5,000 toward closing costs! ** See disclaimer on flyer** A permanent rate is available with the preferred lender. Please call the onsite agent for more information
$318,990
312 Canonbury Dr Lebanon, TN 37087
Open House:
Tuesday, 11/19 10:00-5:00PM
- Type:
- Townhouse
- Sq.Ft.:
- 1,767
- Status:
- Active
- Beds:
- 3
- Year built:
- 2024
- Baths:
- 3.00
- MLS#:
- 2754627
- Subdivision:
- Stratford Towns
ADDITIONAL INFORMATION
The Carson by Smith Douglas Homes at Stratford Towns offers a thoughtfully planned layout that is not short on style or function. Enter from the rear garage into the kitchen-dining-living combination, which has an optional kitchen island. It is perfectly open with plenty of space for entertainment. The owner's suite highlights the upstairs, which has a bath complete with a walk-in closet and a separate water closet. Two bedrooms, a full hall bath, and a second-floor laundry room make it easy to keep up with household chores. November incentives: Smith Douglas Homes has the best price value in the Nashville market. We guarantee it! We are offering $10,000 towards closing costs and if you find a better price on a comparable home, we will give you a free move-in package or an extra $5,000 toward closing costs! ** See disclaimer on flyer** A permanent rate is available with the preferred lender. Please call the onsite agent for more information
$315,990
326 Canonbury Dr Lebanon, TN 37087
Open House:
Tuesday, 11/19 10:00-5:00PM
- Type:
- Townhouse
- Sq.Ft.:
- 1,657
- Status:
- Active
- Beds:
- 3
- Year built:
- 2024
- Baths:
- 3.00
- MLS#:
- 2754624
- Subdivision:
- Stratford Towns
ADDITIONAL INFORMATION
The Sussex by Smith Douglas Homes at Stratford Towns is a modern living spacious townhome. The two-car rear garage leads to a kitchen with a large center island. The cozy dining area is open to the kitchen and family room, with a convenient exit to the expansive front porch. Upstairs, the owner's suite features a spacious walk-in closet and a separate water closet. Two bedrooms, a full hall bath, and a second-floor laundry room provide convenience for household chores. November incentives: Smith Douglas Homes has the best price value in the Nashville market. We guarantee it! We are offering $10,000 towards closing costs and if you find a better price on a comparable home, we will give you a free move-in package or an extra $5,000 toward closing costs! ** See disclaimer on flyer** A permanent rate is available with the preferred lender. Please call the onsite agent for more information
- Type:
- Single Family
- Sq.Ft.:
- 3,424
- Status:
- Active
- Beds:
- 4
- Lot size:
- 0.23 Acres
- Year built:
- 2009
- Baths:
- 3.00
- MLS#:
- 2752602
- Subdivision:
- Hickory Knoll Ph 2
ADDITIONAL INFORMATION
Lebanon's West Side , a home with a place for entertaining. The down stairs space can host large gatherings. fenced in yard so bring your pets. Hardwood floors through-out the downstairs.4 bedrooms upstairs with an additional flex space. 3rd bedroom Murphy bed will remain.The large kitchen with panty and lots of cabinets. The 4th bedroom closet door was closed off for more wall space so not entry to closet is in foyer to that bedroom.. Jack and Jill bathroom to 4th bedroom. The large bonus room is currently a great game room and could easily be a 5th bedroom if needed. This home is a corner lot and has great curb appeal. This home has huge closets in a bedrooms and lots of extra storage space. Washer and dryer will remain
$400,000
614 Pemberton Dr Lebanon, TN 37087
- Type:
- Single Family
- Sq.Ft.:
- 2,284
- Status:
- Active
- Beds:
- 3
- Lot size:
- 0.14 Acres
- Year built:
- 2010
- Baths:
- 3.00
- MLS#:
- 2752432
- Subdivision:
- Spence Creek Ph 7
ADDITIONAL INFORMATION
Welcome to your dream home in a vibrant neighborhood! This charming 3-bedroom, 2.5-bath residence offers modern living with updated flooring throughout and a beautifully upgraded vanity in the master bathroom, and a brand-new roof installed last year. The master suite features a cozy nook perfect for a home office or reading corner and a spacious walk-in closet. Enjoy the additional space of an upstairs loft, ideal for a TV room or play area. Outside, the fully fenced yard provides privacy and safety. The home is ideally located with easy access to Highway 109, offering convenient travel in both directions, and is zoned for the highly sought-after Mt. Juliet schools. The community boasts fantastic walking trails, pools, a kiddie splash area, and a park, making it a perfect place to call home.
$394,990
502 Forsberg Ct Lebanon, TN 37087
- Type:
- Single Family
- Sq.Ft.:
- 1,944
- Status:
- Active
- Beds:
- 3
- Lot size:
- 0.3 Acres
- Year built:
- 2024
- Baths:
- 3.00
- MLS#:
- 2752194
- Subdivision:
- Carver Creek
ADDITIONAL INFORMATION
Welcome to Carver Creek by Century Communities! This Chastain interior comes complete with 3 bedrooms and 2.5 baths, and a wide-open great room, making it a perfect space for entertaining! The kitchen includes upgraded cabinetry, elegant countertops, stainless steel appliances, large kitchen island, and gas range. You will love the LVP flooring downstairs, large living space, and more! The second floor brings your large owners suite, gorgeous tile shower and soaker tub, huge primary walk-in closet. Also, the secondary bedrooms and open flex space with additional storage will not disappoint! You do not want to miss this back yard! So much room to play!
$424,990
507 Forsberg Ct Lebanon, TN 37087
- Type:
- Single Family
- Sq.Ft.:
- 2,081
- Status:
- Active
- Beds:
- 4
- Lot size:
- 0.33 Acres
- Year built:
- 2024
- Baths:
- 3.00
- MLS#:
- 2752238
- Subdivision:
- Carver Creek
ADDITIONAL INFORMATION
Move In Ready!! HOT SUMMER SAVINGS OVER HERE! Welcome to Carver Creek! Where we WIN with our fantastic yards, best in the business service, and of course our awesome floor plans! This 4-bedroom, 3-bathroom Glenville plan offers plenty of space with over 2000 sq ft. for you to fall in love with! The kitchen comes complete with granite countertops to accent your large island, upgraded white cabinetry, sleek and classy tile backsplash, stainless steel appliances including gas range, and recessed lighting. Your kitchen opens to a welcoming living space accented by an elegant rich colored luxurious vinyl flooring, additional recessed lighting, tons of natural light and plenty of space. Bring your large TV/Entertainment center. Come and see us! List price is the sales price INCLUDING ALL upgrades! Don’t miss out. Buyers can enjoy up to 3% preferred lender incentive IN ADDITION TO up to $15K in flex cash!
$409,990
504 Forsberg Ct Lebanon, TN 37087
- Type:
- Single Family
- Sq.Ft.:
- 2,333
- Status:
- Active
- Beds:
- 4
- Lot size:
- 0.33 Acres
- Year built:
- 2024
- Baths:
- 3.00
- MLS#:
- 2752227
- Subdivision:
- Carver Creek
ADDITIONAL INFORMATION
The Fillmore plan comes to you with the primary suite on the main floor including dual walk-in closets. You will love the welcoming entry, leading you to your formal dining space/flex space! Loving your new kitchen accented by Stone Gray upgraded cabinetry, large island, SS appliances with gas range and this is just the first floor! The second floor brings the wow factor for sure with its unmatched large secondary bedrooms, and a loft space full of possibilities. A must see for sure! Come and experience the beauty of this community offering large homesites and thoughtfully designed homes. List price is the FINAL sales price INCLUDING ALL upgrades! Ask me about our incentives on this one.
$669,900
501 Lexington Dr Lebanon, TN 37087
- Type:
- Single Family
- Sq.Ft.:
- 3,690
- Status:
- Active
- Beds:
- 4
- Lot size:
- 0.5 Acres
- Year built:
- 1997
- Baths:
- 4.00
- MLS#:
- 2752109
- Subdivision:
- Richmond Hills
ADDITIONAL INFORMATION
Stunning custom corner home nestled in Richmond Hills in west Lebanon. Home has been immaculately maintained! Major upgrades: Sump pump & small HVAC (’24)– roof, gutters, & downspouts (‘23)–large HVAC (‘22)–oven & Pella windows (‘19). Step into the foyer, greeted by hardwood flooring, upgraded trim, & a neutral palette. Chef’s kitchen w/ plenty of cabinet & counter space, island w/ seating, double oven, & huge walk-in pantry. Spacious formal dining room is perfect for all your special gatherings. Great room w/ vaulted ceilings, recessed lighting, & gas fireplace. Primary suite w/ trey ceiling, big vanity, walk-in shower, jetted tub, walk-in closet w/ built-in racks, & private patio access. 2 more bedrooms, & another full bath w/ double vanities. Upstairs bonus w/ closet can be used as a 4th bedroom. Covered back porch w/ gas hookup & open patio for entertaining. 2 driveways & 3 stall garage for your cars & tools. Minutes from shopping, restaurants, & under an hour from Nashville!
$430,000
1407 Woodside Dr Lebanon, TN 37087
- Type:
- Single Family
- Sq.Ft.:
- 2,007
- Status:
- Active
- Beds:
- 3
- Lot size:
- 0.12 Acres
- Year built:
- 2017
- Baths:
- 3.00
- MLS#:
- 2753785
- Subdivision:
- Colonial Village Ph9
ADDITIONAL INFORMATION
Beautiful home with open floor plan right in the heart of Lebanon. Two story entry foyer with master bedroom down and two up with 2 attic spaces with walk-in storage! Convenient and easy access to the Interstate and all the shopping. Neighborhood amenities include clubhouse, pool, fitness center, sidewalks, and kids playground.
- Type:
- Single Family
- Sq.Ft.:
- 3,563
- Status:
- Active
- Beds:
- 4
- Lot size:
- 0.47 Acres
- Year built:
- 2019
- Baths:
- 4.00
- MLS#:
- 2753153
- Subdivision:
- Hamilton Springs Sec1 Ph1
ADDITIONAL INFORMATION
Don’t miss this immaculate brick and stone home with custom features throughout! Custom paint, light fixtures, and designer upgrades, just to name a few! The master suite features a large shower and vessel tub, and extra large master closet on the main floor. A secondary bedroom on the main floor as well. Two bedrooms upstairs with a Jack and Jill bath. The gourmet kitchen is an entertainers dream, open to living room with a vaulted ceiling and gas fireplace. Oversized bonus room includes a closet and half bath. Three car garage, custom pool, irrigation and fenced backyard. Also include security system.
Andrea D. Conner, License 344441, Xome Inc., License 262361, [email protected], 844-400-XOME (9663), 751 Highway 121 Bypass, Suite 100, Lewisville, Texas 75067


Listings courtesy of RealTracs MLS as distributed by MLS GRID, based on information submitted to the MLS GRID as of {{last updated}}.. All data is obtained from various sources and may not have been verified by broker or MLS GRID. Supplied Open House Information is subject to change without notice. All information should be independently reviewed and verified for accuracy. Properties may or may not be listed by the office/agent presenting the information. The Digital Millennium Copyright Act of 1998, 17 U.S.C. § 512 (the “DMCA”) provides recourse for copyright owners who believe that material appearing on the Internet infringes their rights under U.S. copyright law. If you believe in good faith that any content or material made available in connection with our website or services infringes your copyright, you (or your agent) may send us a notice requesting that the content or material be removed, or access to it blocked. Notices must be sent in writing by email to [email protected]. The DMCA requires that your notice of alleged copyright infringement include the following information: (1) description of the copyrighted work that is the subject of claimed infringement; (2) description of the alleged infringing content and information sufficient to permit us to locate the content; (3) contact information for you, including your address, telephone number and email address; (4) a statement by you that you have a good faith belief that the content in the manner complained of is not authorized by the copyright owner, or its agent, or by the operation of any law; (5) a statement by you, signed under penalty of perjury, that the information in the notification is accurate and that you have the authority to enforce the copyrights that are claimed to be infringed; and (6) a physical or electronic signature of the copyright owner or a person authorized to act on the copyright owner’s behalf. Failure t
Lebanon Real Estate
The median home value in Lebanon, TN is $429,100. This is lower than the county median home value of $461,600. The national median home value is $338,100. The average price of homes sold in Lebanon, TN is $429,100. Approximately 53.77% of Lebanon homes are owned, compared to 40.47% rented, while 5.76% are vacant. Lebanon real estate listings include condos, townhomes, and single family homes for sale. Commercial properties are also available. If you see a property you’re interested in, contact a Lebanon real estate agent to arrange a tour today!
Lebanon, Tennessee 37087 has a population of 37,471. Lebanon 37087 is less family-centric than the surrounding county with 32.52% of the households containing married families with children. The county average for households married with children is 35.53%.
The median household income in Lebanon, Tennessee 37087 is $60,582. The median household income for the surrounding county is $82,224 compared to the national median of $69,021. The median age of people living in Lebanon 37087 is 35.5 years.
Lebanon Weather
The average high temperature in July is 89.4 degrees, with an average low temperature in January of 26.3 degrees. The average rainfall is approximately 52.4 inches per year, with 2.9 inches of snow per year.
