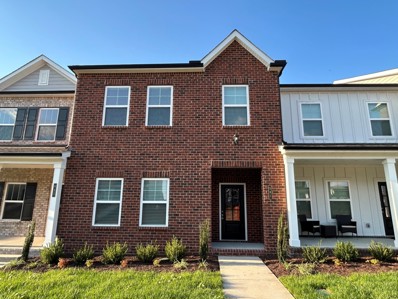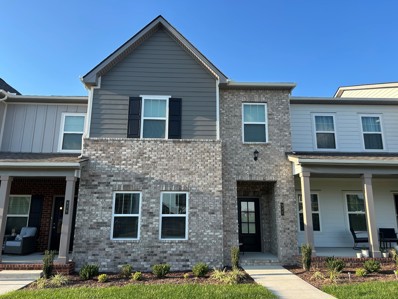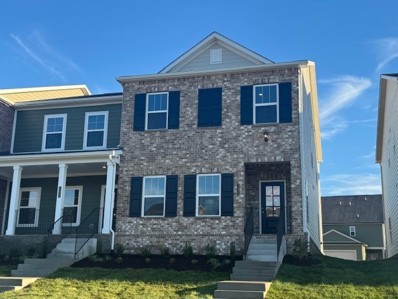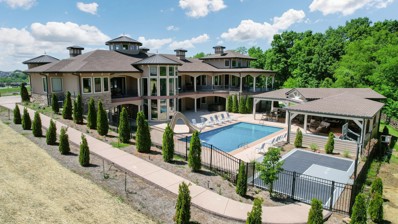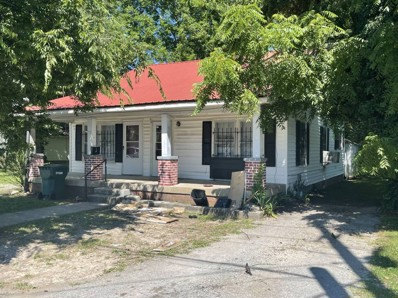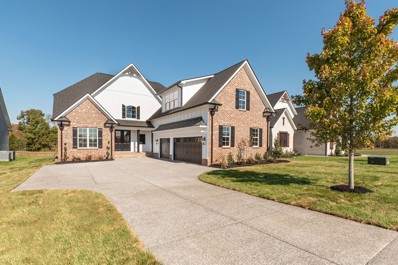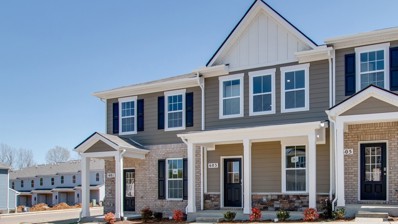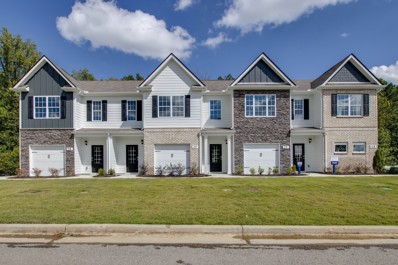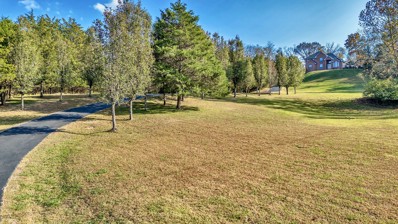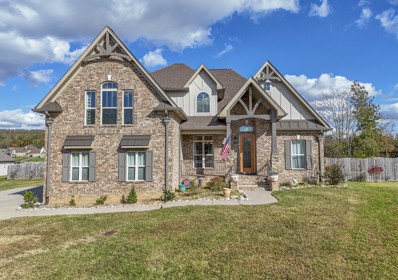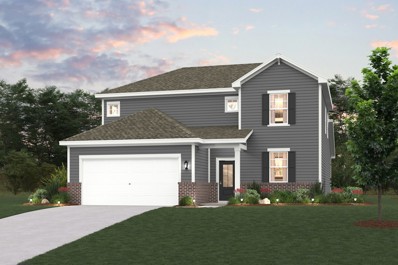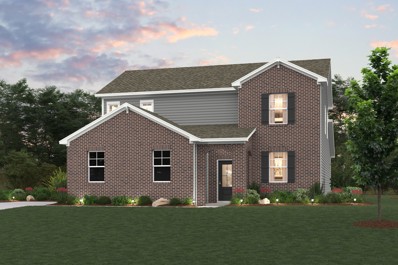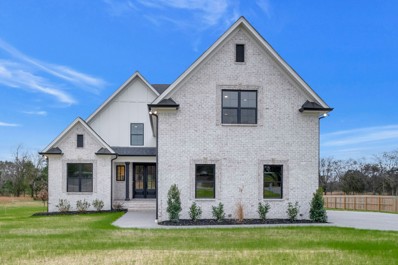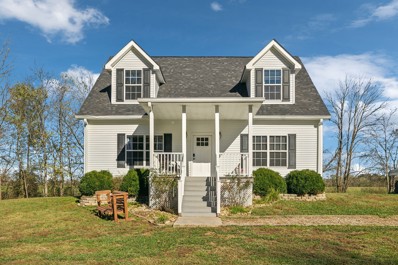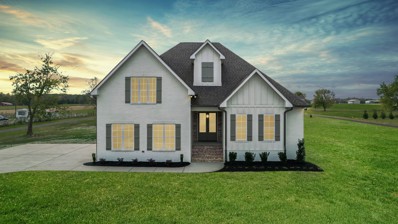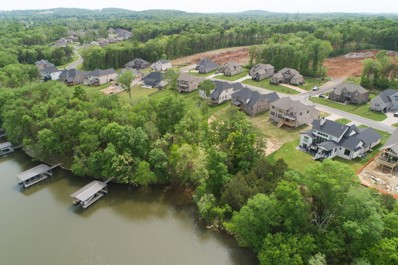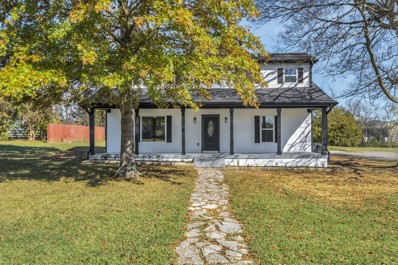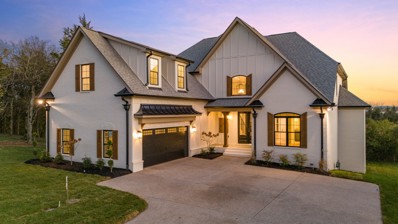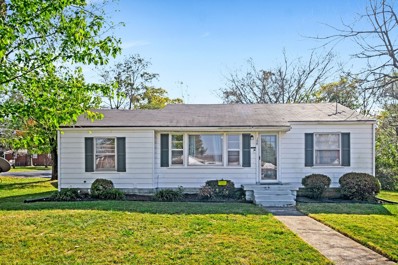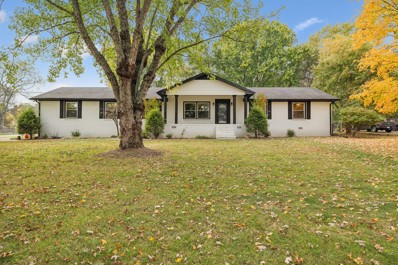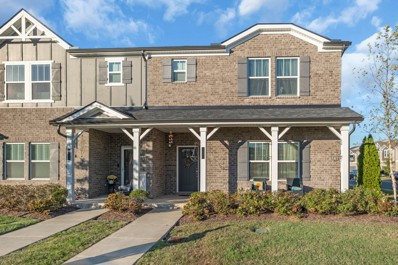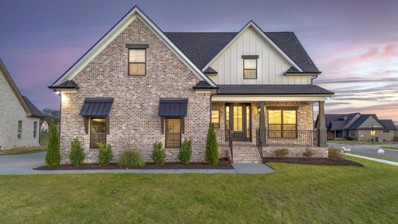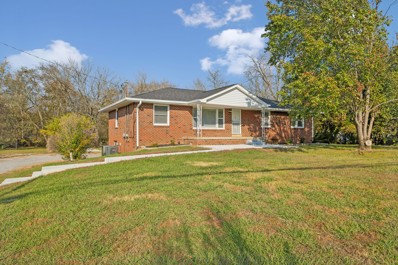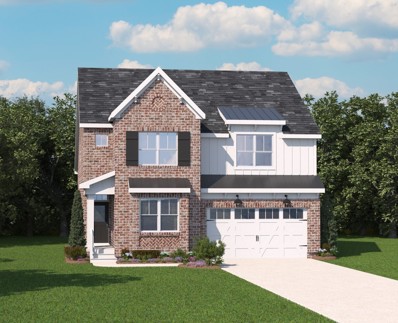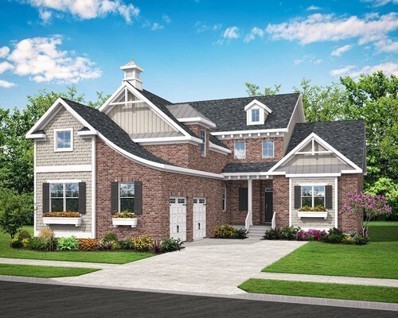Lebanon TN Homes for Sale
$356,622
1413 Knox Lane Lebanon, TN 37087
Open House:
Tuesday, 11/19 11:00-4:00PM
- Type:
- Other
- Sq.Ft.:
- 1,948
- Status:
- Active
- Beds:
- 3
- Year built:
- 2024
- Baths:
- 3.00
- MLS#:
- 2754754
- Subdivision:
- The Preserve At Belle Pointe Ph1d
ADDITIONAL INFORMATION
The Leland townhome in our resort-style community, The Preserve at Belle Pointe! Home is only steps away from world class amenities (clubhouse, pool, and 24hr fitness center)! Come see our carefully planned streetscapes of varying colors/materials. We go to great lengths in making every home feel unique! 3 beds/2.5 baths w/ open concept living spaces, downstairs Study for working remotely, Bonus Room upstairs, and oversized Owner's Suite! Tons of natural light! This home and includes upgraded white cabinets with crown. Granite countertops in the kitchen with tile backsplash . Ceiling fan prewires in great room and all bedrooms. Hardwood in common areas downstairs. Builder offers a 2-10-year warranty.
$340,214
1421 Knox Lane Lebanon, TN 37087
Open House:
Tuesday, 11/19 11:00-4:00PM
- Type:
- Other
- Sq.Ft.:
- 1,948
- Status:
- Active
- Beds:
- 3
- Year built:
- 2024
- Baths:
- 3.00
- MLS#:
- 2754751
- Subdivision:
- The Preserve At Belle Pointe Ph1d
ADDITIONAL INFORMATION
The Leland townhome in our resort-style community, The Preserve at Belle Pointe! Home is only steps away from world class amenities (clubhouse, pool, and 24hr fitness center)! Come see our carefully planned streetscapes of varying colors/materials. We go to great lengths in making every home feel unique! 3 beds/2.5 baths w/ open concept living spaces, downstairs Study for working remotely, Bonus Room upstairs, and oversized Owner's Suite! Tons of natural light! This home includes upgraded white cabinets with crown. Granite countertops in the kitchen with tile backsplash. Ceiling fan prewires in great room and all bedrooms. Hardwood in common areas downstairs. Builder offers a 2-10-year warranty.
$361,592
1433 Knox Lane Lebanon, TN 37087
Open House:
Tuesday, 11/19 11:00-4:00PM
- Type:
- Other
- Sq.Ft.:
- 1,948
- Status:
- Active
- Beds:
- 3
- Year built:
- 2024
- Baths:
- 3.00
- MLS#:
- 2754749
- Subdivision:
- The Preserve At Belle Pointe Ph1d
ADDITIONAL INFORMATION
The Leland townhome in our resort-style community, The Preserve at Belle Pointe! Home is only steps away from world class amenities (clubhouse, pool, and 24hr fitness center)! Come see our carefully planned streetscapes of varying colors/materials. We go to great lengths in making every home feel unique! 3 beds/2.5 baths w/ open concept living spaces, downstairs Study for working remotely, Bonus Room upstairs, and oversized Owner's Suite! Tons of natural light! This is an end unit, and includes upgraded 42" white cabinets with crown. Quartz countertops in the kitchen with tile backsplash and a large 9" deep single basin sink. Tile shower in owner's bathroom with frameless glass shower door. Upgraded interior doors and ceiling fan prewires in great room and all bedrooms. Hardwood in common areas downstairs. Luxury vinyl tile in bathrooms. Builder offers a 2-10-year warranty.
$2,997,900
3267 Lebanon Rd Lebanon, TN 37087
- Type:
- Single Family
- Sq.Ft.:
- 9,075
- Status:
- Active
- Beds:
- 5
- Lot size:
- 5.72 Acres
- Year built:
- 2018
- Baths:
- 8.00
- MLS#:
- 2754740
- Subdivision:
- Turner Prop
ADDITIONAL INFORMATION
Picture a stunning Mediterranean-style home in Wilson County on an elevated hill with 5.72 acres. This estate has 5 bedrooms, 7.5 bathrooms, a gated entrance, and 9075 sq. ft. of luxury. The property offers breathtaking views and ultimate privacy. The open floor plan seamlessly combines elegance and functionality, adorned with top-of-the-line Bosch appliances that elevate the kitchen's style and performance. A spacious office greets you, offering a serene workspace. A grand staircase ascends majestically, adding a touch of grandeur to the interiors. Descend to the lower level to discover a partial kitchen, perfect for hosting lavish gatherings and entertaining guests. Every detail, from the high-end appliances to the thoughtful layout, caters to a life of comfort, convenience, and exquisite taste. The exterior showcases a PICKLEBALL COURT, a sparkling SWIMMING POOL, and a lavish CABANA perfect for entertaining.
$230,000
623 Wilson Ave Lebanon, TN 37087
- Type:
- Single Family
- Sq.Ft.:
- 1,155
- Status:
- Active
- Beds:
- 2
- Lot size:
- 0.4 Acres
- Year built:
- 1945
- Baths:
- 2.00
- MLS#:
- 2755578
- Subdivision:
- Grissim And Thompson
ADDITIONAL INFORMATION
Fantastic investment opportunity! House is set up as a duplex. Both sides have one bedroom, one bathroom, living room and kitchen. Purchase this property to live in one side and rent out the other!
$984,900
849 Brook Trl Lebanon, TN 37087
- Type:
- Single Family
- Sq.Ft.:
- 3,617
- Status:
- Active
- Beds:
- 4
- Lot size:
- 0.31 Acres
- Year built:
- 2024
- Baths:
- 3.00
- MLS#:
- 2754477
- Subdivision:
- The Reserve Farmington Woods Ph10
ADDITIONAL INFORMATION
**$20,000 Towards Buyer Expenses and/or Rate Buy Down w/ Preferred Lender Through December 31st**Quality Built New Construction by Tim Tomlinson Homes Modern Designer Finishes Impressive Trimwork Quartz/Tile Hardwoods Throughout Main Level All Closets Feature Wood Shelving Living Room w/ Gas Fireplace, Built In Bookcases & Coffered Ceiling Eat In Kitchen w/ Walk In Pantry, SS Kitchen Aid Appliances, Island, Quartz Backsplash & Countertops Primary Bedroom Suite w/ Tongue & Groove Ceiling, Impressive Walk In Closet, Full Bath w/ Walk In Tile/Glass Shower, Freestanding Tub & Double Vanities Ample Storage Insulated 3 Car Garage (& Garage Doors) w/ Mud Bench Encapsulated Crawlspace Covered Patio w/ Wood Ceilings & Ceiling Fan Grilling Patio Custom Lighting & Plumbing Package
$269,990
817 Quinn Drive Lebanon, TN 37087
- Type:
- Townhouse
- Sq.Ft.:
- 1,363
- Status:
- Active
- Beds:
- 3
- Year built:
- 2024
- Baths:
- 3.00
- MLS#:
- 2754352
- Subdivision:
- Campbell Place
ADDITIONAL INFORMATION
Excellent location in the heart of Lebanon! Campbell Place is a maintenance free community within walking distance of 2 schools, Al’s Foodland, Dollar General, Jimmy Floyd Family center, Lebanon Dog Park, Cedar City Walking Trail, Don Fox Park (which has an awesome splash pad!) & Lebanon Golf and Country Club! Only 5 minutes to downtown Lebanon and Cumberland University, 8 minutes to I40, 20 minutes to Cedars of Lebanon State Park and Providence Mall, 30 minutes to BNA and 40 min to Downtown Nashville! You’ll be hard pressed to find a location with more options for every lifestyle! Landscaped grounds, water feature at entrance & centrally located pool! $10,000 towards closing costs with preferred lender and title! GPS: 477 Augustine Drive in Lebanon!
$307,990
205 Hazel Lane Lebanon, TN 37087
- Type:
- Townhouse
- Sq.Ft.:
- 1,474
- Status:
- Active
- Beds:
- 3
- Year built:
- 2024
- Baths:
- 3.00
- MLS#:
- 2754275
- Subdivision:
- Campbell Place
ADDITIONAL INFORMATION
This townhome backing to a tree line in Campbell Place sits tucked back off the main street and makes you feel like you're secluded while sitting on your covered front or back porch! This home has stainless appliances, quartz counter tops, smart home features galore and all the warranties of the largest home builder in the country! What are you waiting for? Call/Text agent to view! GPS 477 Augustine Drive!
- Type:
- Single Family
- Sq.Ft.:
- 3,100
- Status:
- Active
- Beds:
- 4
- Lot size:
- 8.39 Acres
- Year built:
- 2003
- Baths:
- 4.00
- MLS#:
- 2753717
- Subdivision:
- Petraroi Prop
ADDITIONAL INFORMATION
Gatlinburg-Views in Lebanon! Almost 9 Acres of Absolute Serenity • Immaculately-Kept Home w Stunning Views of Hilltops & Cumberland River • Almost EVERYTHING < 6 Yrs Old: Roof, HVAC, Fixtures, Brazilian Acacia Hardwood Flooring, Quartz Countertops in Kitchen, Interior Painting, Carpet & Window Treatments • 4 BR / 3.5 BA + Office & Den • Primary BR on Main • All New Furniture is Negotiable • Peaceful Trex Side-Deck Wired for a Hot Tub • 24x30 Storage Unit for Large Equipment • Walking Trails & Abundant Wildlife • Boat Ramp < 1 Mile Away • 10 Mins from I-40 & 15 mins to the Music City Star train station
$820,000
229 Amana Dr Lebanon, TN 37087
- Type:
- Single Family
- Sq.Ft.:
- 3,232
- Status:
- Active
- Beds:
- 4
- Lot size:
- 0.46 Acres
- Year built:
- 2021
- Baths:
- 3.00
- MLS#:
- 2754531
- Subdivision:
- Forest Of Lebanon Phase 4
ADDITIONAL INFORMATION
Just in time for the holidays! This immaculate, custom finished, one owner home built by Eastland has all the bells and whistles and MORE! The same Eastland floor plan/size on a smaller lot in Farmington Subdivision is $929,000!!!! Extensive trim work throughout, upgraded wood shelving in all the closets, beams in the great room and real hardwood everywhere make this truly a dream home. The Ring alarm/sensors remain with the home. The backyard is perfect for children or pets and is privacy fenced. The HOA is only $35 per month, and there are community sidewalks for strolling. Nice drapery rods remain/draperies negotiable as are the washer and dryer. We take care of our buyer's agents very well. Sellers have found a home!
$469,990
501 Forsberg Ct Lebanon, TN 37087
- Type:
- Single Family
- Sq.Ft.:
- 2,641
- Status:
- Active
- Beds:
- 5
- Lot size:
- 0.3 Acres
- Year built:
- 2024
- Baths:
- 3.00
- MLS#:
- 2753960
- Subdivision:
- Carver Creek
ADDITIONAL INFORMATION
For limited time!! Our preferred lender incentive 3% of the purchase price in addition to up to $15K YOUR WAY! Don't miss this! The Calderwood plan offers over 2600 sq ft, an open concept floorplan with large kitchen island that is perfect for daily life as well as entertaining! First floor Owner's Suite and 1st Floor Guest Suite. This Calderwood kitchen includes White cabinetry, with hardware, granite countertops cover your large bakers island, stainless steel appliances including gas range, LVP flooring throughout common area, recessed lighting. The second floor of this plan brings 3 additional bedrooms, plenty of storage space, as well as wide open loft space that is perfect for a media/game room! Don’t miss out on one of our most popular floorplans and a yard you can't resist! Come and see for yourself!
$493,990
724 Hancock Lane Lebanon, TN 37087
- Type:
- Single Family
- Sq.Ft.:
- 2,641
- Status:
- Active
- Beds:
- 4
- Lot size:
- 0.26 Acres
- Year built:
- 2024
- Baths:
- 3.00
- MLS#:
- 2753920
- Subdivision:
- Averitt Landing
ADDITIONAL INFORMATION
Now preselling! For a limited time, buyers can save with our preferred lender up to 3% of the purchase price toward closing costs + 15k Flex Cash! and/or rate buy-down!*Estimated completion DEC 2024* Calderwood plan with side load garage situated on large lot. This home offers over 2600 sqft with an open concept floorplan and spacious kitchen with island. First floor owner's suite! Upstairs offers 3 additional bedrooms, a loft and plenty of storage. Recessed lighting throughout entire home. Home also has a covered patio. Special pricing during our presale event. Annual property tax rates are estimated. Contact showing center for appointment.
- Type:
- Single Family
- Sq.Ft.:
- 3,296
- Status:
- Active
- Beds:
- 3
- Lot size:
- 1.27 Acres
- Year built:
- 2024
- Baths:
- 3.00
- MLS#:
- 2754286
- Subdivision:
- Pinkstaff Property
ADDITIONAL INFORMATION
This stunning property features a spacious eat-in kitchen equipped with a stylish island, double ovens, a cooktop, and sleek stainless steel appliances. The solid surface countertops and pantry offer both functionality and elegance, while the exquisite trimwork adds a touch of sophistication throughout. Retreat to the luxurious primary bedroom suite, complete with a generous walk-in closet and an ensuite bath featuring a glass and tile shower alongside a relaxing soaking tub. Enjoy limitless possibilities with a large bonus room perfect for recreation or relaxation, as well as a dedicated home office for all your work-from-home needs. Situated on an expansive 1.27-acre lot, this home offers plenty of outdoor space for entertainment and leisure. Don’t miss out on this exceptional opportunity!
$597,900
142 Hiwassee Rd Lebanon, TN 37087
- Type:
- Single Family
- Sq.Ft.:
- 1,944
- Status:
- Active
- Beds:
- 3
- Lot size:
- 9.74 Acres
- Year built:
- 2007
- Baths:
- 3.00
- MLS#:
- 2754985
ADDITIONAL INFORMATION
Wonderful, peaceful, private home on almost 10 acres in Smith County. This home offers 3 bedroom, 2.5 baths with master on the main floor. New roof (2024), Updated flooring throughout, deck has been updated, refrigerator 3 yrs old (appliances will convey). 8x10 storm shelter, 10x12 shed and carport will also convey. Septic clean out 2024, Almost 5 acres wooded. The second (gravel) driveway has RV panel and shed. Flood insurance is required.
- Type:
- Single Family
- Sq.Ft.:
- 2,493
- Status:
- Active
- Beds:
- 4
- Lot size:
- 1.29 Acres
- Year built:
- 2024
- Baths:
- 3.00
- MLS#:
- 2753369
- Subdivision:
- N/a
ADDITIONAL INFORMATION
Close before Christmas on this beautiful Rachel plan on a level 1.29 acre lot!!! This plan has the master on the main floor along with 2 additional guest rooms. Upstairs features an additional guest suite and spacious bonus room!! The open living space is perfect for hosting parties, family gatherings, and game night with friends! You'll enjoy cooking and entertaining in your beautiful gourmet kitchen with double ovens!
$1,249,900
160 Watermill Ln Lot 27 Lebanon, TN 37087
- Type:
- Single Family
- Sq.Ft.:
- 3,392
- Status:
- Active
- Beds:
- 4
- Lot size:
- 0.51 Acres
- Year built:
- 2024
- Baths:
- 4.00
- MLS#:
- 2753223
- Subdivision:
- Watermill Ph2
ADDITIONAL INFORMATION
WHAT A SHOW STOPPER!!! This house has it all!! Make this home yours today! Enjoy your coffee from the privacy of your covered deck! Take a walk down to the lake in your own back yard! The finishes on home are amazing!!! From the accent colored walls, to the elegant gourmet kitchen with upgraded appliances! Double dock to be installed and shared with 160 Watermill Lane.
- Type:
- Single Family
- Sq.Ft.:
- 2,573
- Status:
- Active
- Beds:
- 4
- Lot size:
- 0.76 Acres
- Year built:
- 1934
- Baths:
- 3.00
- MLS#:
- 2753399
- Subdivision:
- Worthington Prop
ADDITIONAL INFORMATION
Beautifully renovated 4-bedroom home, like new! Included is a separate 450 sq foot 1-bedroom apartment with its own electrical service—perfect for generating rental income, hosting guests, or setting up a home office. The property features all-new plumbing, electrical systems, a city sewer line, HVAC, brand-new roof, flooring, custom cabinets, quartz countertop, appliances with gas range, and designer tile. Great Location! No HOA and huge lot!
Open House:
Saturday, 11/23 1:00-4:00PM
- Type:
- Single Family
- Sq.Ft.:
- 3,758
- Status:
- Active
- Beds:
- 4
- Lot size:
- 0.31 Acres
- Year built:
- 2024
- Baths:
- 4.00
- MLS#:
- 2754873
- Subdivision:
- Reserve At Farmington Woods
ADDITIONAL INFORMATION
END OF YEAR INCENTIVE-$20,000 toward closing cost and/or rate buy down with Preferred Lender through December 31st!! Exceptional Quality Construction by Eastland Construction Inc., The Expanded Rowan Plan, , Great 4BR plan, Living rm w/ Stone Gas Fireplace. Hardwood Floors In Living Rm, Island Kitchen, Eat-In, & Primary BR, Kitchen with Custom Maple Cabinets, Tile Backsplash, Hardwood Floors, Granite tops, Microwave, Double Ovens, and Dishwasher, Primary BR on Main Level with Large Bath w/ Separate Shower and Large Tub, Double Vanities, Granite Tops, & Custom Wood Closets. Tile in Baths and Full Utility Rm, 30x16 Recreation Rm w/ pre-wired Surround Sound, Tankless Water Heater, Covered Back deck, Irrigation System with all SOD yard, and Much More!
$299,900
120 Elmwood Dr Lebanon, TN 37087
- Type:
- Single Family
- Sq.Ft.:
- 1,116
- Status:
- Active
- Beds:
- 3
- Lot size:
- 0.27 Acres
- Year built:
- 1953
- Baths:
- 2.00
- MLS#:
- 2753019
- Subdivision:
- Marianna Ct 3
ADDITIONAL INFORMATION
Charming Updated 3BR/2BA Home situated on Corner Lot Home features Original Refinished Ash Hardwood Floors & Updated Bathrooms HVAC, Water Heater & Plumbing Less than 5 Years Lots of Natural Light Attached Carport Covered Patio Nice Backyard Storage Building No HOA Convenient to Schools, Shopping & Town Square
$519,900
1922 Hampton Dr Lebanon, TN 37087
- Type:
- Single Family
- Sq.Ft.:
- 2,001
- Status:
- Active
- Beds:
- 3
- Lot size:
- 1.11 Acres
- Year built:
- 1979
- Baths:
- 3.00
- MLS#:
- 2753077
- Subdivision:
- Shenandoah Est 3
ADDITIONAL INFORMATION
Charming and meticulously maintained 3 bedroom 2.5 bath all-brick one level ranch style home sitting on over an acre lot in the highly sought after Shenandoah Estates on the west side of Lebanon! This home offers comfortable living on a spacious lot and hardwood floors throughout, the home's open floor plan layout is both welcoming and functional. The bathrooms feature elegant tile floors, adding a touch of luxury to your daily routine. Enjoy outdoor relaxation on the covered back patio, complete with a ceiling fan for warm-weather comfort, and take advantage of the fenced-in backyard perfect for pets, gardening, or entertaining. Pre built chicken coop with concrete floors and run to convey. Recent upgrades include brand-new windows installed throughout, new gutters with gutter guard, and updated soffits, all added in January 2024 for improved energy efficiency and peace of mind. A beautiful blend of classic style and modern updates, this home is ready to welcome its next owners!
$373,900
1400 Acklen Ln Lebanon, TN 37087
- Type:
- Townhouse
- Sq.Ft.:
- 1,812
- Status:
- Active
- Beds:
- 3
- Year built:
- 2021
- Baths:
- 3.00
- MLS#:
- 2752927
- Subdivision:
- West End Station
ADDITIONAL INFORMATION
Discover this beautiful 3-bed, 2.5-bath end unit in West End Station, ideally located near shopping centers, dining, daycare, and fitness options, plus close proximity to the Music City Star commuter train station. The open-concept main floor keeps the kitchen and great room connected, making it perfect for entertaining. Upstairs, a versatile loft serves as an ideal media room, and the private primary suite includes a spacious walk-in closet. Enjoy community perks like a pool and green spaces, all just a short walk from home!
Open House:
Saturday, 11/23 1:00-4:00PM
- Type:
- Single Family
- Sq.Ft.:
- 2,920
- Status:
- Active
- Beds:
- 4
- Lot size:
- 0.36 Acres
- Year built:
- 2024
- Baths:
- 4.00
- MLS#:
- 2752861
- Subdivision:
- Brookside Farms
ADDITIONAL INFORMATION
END OF YEAR INCENTIVE-$20,000 toward closing cost and/or rate buy down with Preferred Lender through December 31st!! Exceptional Quality Construction by Eastland Construction Inc. The McKenna Plan, , Great 4BR plan, Living rm w/ Brick Gas Fireplace & Wood Beams. Hardwood Floors In Living Rm, Kitchen, Formal Dining Rm, Eat-In, & Primary BR, Kitchen with Custom Maple Cabinets, Tile Backsplash, Hardwood Floors, Quartz tops, Microwave, and Dishwasher, Primary BR on Main Level with Large Bath w/ Separate Shower and Large Tub, Double Vanities, Quartz Tops, & Custom Wood Closet. Tile in Baths and Full Utility Rm, 20x16 Recreation Rm w/ pre-wired Surround Sound, Covered Back porch and Open Patio Area, Convenient Location close to Hwy 109 & I-40.
- Type:
- Single Family
- Sq.Ft.:
- 2,588
- Status:
- Active
- Beds:
- 4
- Lot size:
- 1.1 Acres
- Year built:
- 1964
- Baths:
- 3.00
- MLS#:
- 2754027
- Subdivision:
- N/a
ADDITIONAL INFORMATION
Welcome to this beautifully renovated home on over an acre just outside Lebanon, perfectly situated minutes from shopping & dining. New Roof in 2023, new HVAC, new water heater, fresh paint, & new floors! This inviting residence features a well-designed main level that includes a spacious living room, additional family room, dining room, three bedrooms, a half bath, and full bath. Kitchen showcases new quartz countertops and stainless steel appliances. Living room features refinished wood floors and new windows, allowing for ample natural light. Remodeled bathroom boasts granite countertops and a stylish tiled shower with a new glass door. Basement features large recreation room complete with a wet bar, new ceramic tile & paint. Converted fourth bedroom or office space, equipped with a walk-in closet and new vinyl floor. Enjoy outdoor living on the main level deck or the back patio overlooking a spacious, fenced-in backyard. 1% closing cost credit of loan amount with Suggested Lender!
- Type:
- Single Family
- Sq.Ft.:
- 3,661
- Status:
- Active
- Beds:
- 4
- Lot size:
- 0.28 Acres
- Year built:
- 2024
- Baths:
- 3.00
- MLS#:
- 2752507
- Subdivision:
- The Reserve At Horn Springs
ADDITIONAL INFORMATION
*PRE SALE BASEMENT OPPORTUNITY* Welcome to the Lilac Modern Farmhouse ! This popular Schell Bothers floorplan includes 4 bedrooms, 2.5 baths, and a flex room. With gorgeous windows throughout, and spacious living in the Great room, Kitchen, and Dining areas, this home is perfect for the whole family. Pricing shown reflects base price, lot premium and unfinished basement. Backing up to a serene tree line, and nestled within Lebanon's best-kept secret, the Reserve at Horn Springs, you don't want to miss out on this opportunity! Personalize your award winning Lilac plan and start enjoying your new Schell Brothers Home in this beautiful neighborhood! Personalization and design selections additional; price does not reflect incentives for using preferred lender/title company or flex cash. Boutique sized gated community that’s just a short drive to Downtown Nashville, the airport, conveniences or some Lake Time! All information is deemed accurate; buyers to verify.
$779,900
1209 Ben Forkum Dr Lebanon, TN 37087
- Type:
- Single Family
- Sq.Ft.:
- 2,962
- Status:
- Active
- Beds:
- 4
- Lot size:
- 0.28 Acres
- Year built:
- 2024
- Baths:
- 3.00
- MLS#:
- 2752506
- Subdivision:
- The Reserve At Horn Springs
ADDITIONAL INFORMATION
PRE SALE HOMESITE, *TO BE BUILT* Don't miss out on the gorgeous Bethany floorplan sitting beautifully on the quiet-wooded homesite 35. Make this 4 bed/2.5 bath home your escape in the boutique, gated community of The Reserve at Horn Springs, away from it all yet close to everything. The Bethany boasts high ceilings in the Great Room and the Owners Suite downstairs. With a large walk-in pantry and drop-zone, this is the perfect floorplan for the whole family. The Base Price shown includes $20K incentives. Lot premium, additional options and selections not included. Personalize this plan to make it uniquely yours. THIS IS ONE OF THREE PLANS YOU CAN SELECT FOR THIS HOMESITE. There's so much to love about living in Lebanon- the historical Town Square, The Cedars of Lebanon State Park, and its claim to fame, being the host of the award-winning Wilson County Fair! Base prices vary by plan. All information deemed accurate, buyers to verify. CALL FOR APPT- GATE CODE NEEDED.
Andrea D. Conner, License 344441, Xome Inc., License 262361, [email protected], 844-400-XOME (9663), 751 Highway 121 Bypass, Suite 100, Lewisville, Texas 75067


Listings courtesy of RealTracs MLS as distributed by MLS GRID, based on information submitted to the MLS GRID as of {{last updated}}.. All data is obtained from various sources and may not have been verified by broker or MLS GRID. Supplied Open House Information is subject to change without notice. All information should be independently reviewed and verified for accuracy. Properties may or may not be listed by the office/agent presenting the information. The Digital Millennium Copyright Act of 1998, 17 U.S.C. § 512 (the “DMCA”) provides recourse for copyright owners who believe that material appearing on the Internet infringes their rights under U.S. copyright law. If you believe in good faith that any content or material made available in connection with our website or services infringes your copyright, you (or your agent) may send us a notice requesting that the content or material be removed, or access to it blocked. Notices must be sent in writing by email to [email protected]. The DMCA requires that your notice of alleged copyright infringement include the following information: (1) description of the copyrighted work that is the subject of claimed infringement; (2) description of the alleged infringing content and information sufficient to permit us to locate the content; (3) contact information for you, including your address, telephone number and email address; (4) a statement by you that you have a good faith belief that the content in the manner complained of is not authorized by the copyright owner, or its agent, or by the operation of any law; (5) a statement by you, signed under penalty of perjury, that the information in the notification is accurate and that you have the authority to enforce the copyrights that are claimed to be infringed; and (6) a physical or electronic signature of the copyright owner or a person authorized to act on the copyright owner’s behalf. Failure t
Lebanon Real Estate
The median home value in Lebanon, TN is $429,100. This is lower than the county median home value of $461,600. The national median home value is $338,100. The average price of homes sold in Lebanon, TN is $429,100. Approximately 53.77% of Lebanon homes are owned, compared to 40.47% rented, while 5.76% are vacant. Lebanon real estate listings include condos, townhomes, and single family homes for sale. Commercial properties are also available. If you see a property you’re interested in, contact a Lebanon real estate agent to arrange a tour today!
Lebanon, Tennessee 37087 has a population of 37,471. Lebanon 37087 is less family-centric than the surrounding county with 32.52% of the households containing married families with children. The county average for households married with children is 35.53%.
The median household income in Lebanon, Tennessee 37087 is $60,582. The median household income for the surrounding county is $82,224 compared to the national median of $69,021. The median age of people living in Lebanon 37087 is 35.5 years.
Lebanon Weather
The average high temperature in July is 89.4 degrees, with an average low temperature in January of 26.3 degrees. The average rainfall is approximately 52.4 inches per year, with 2.9 inches of snow per year.
