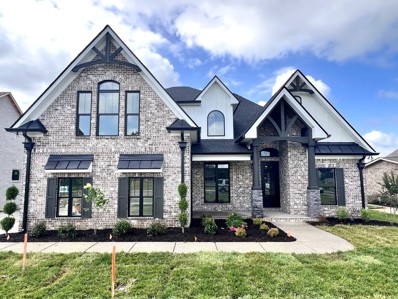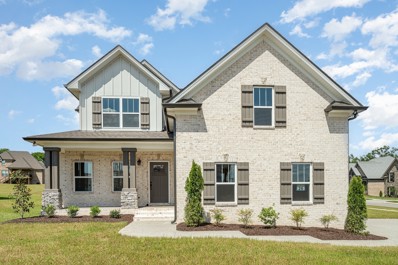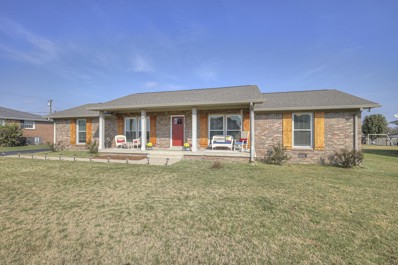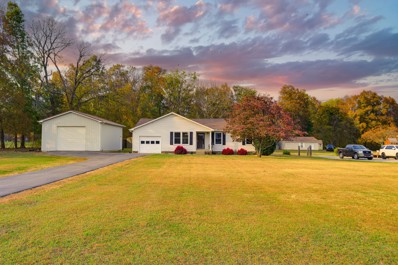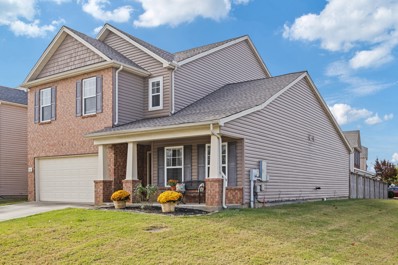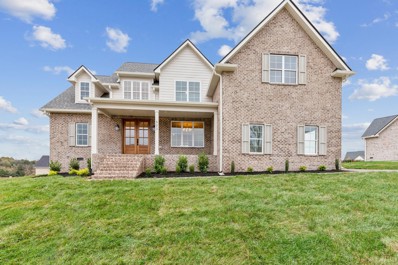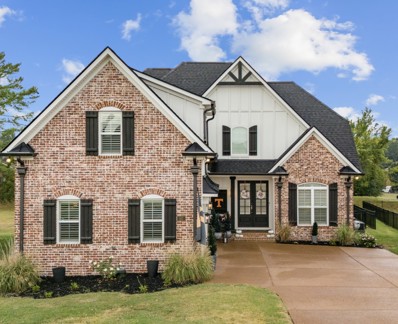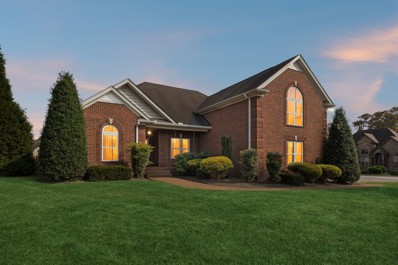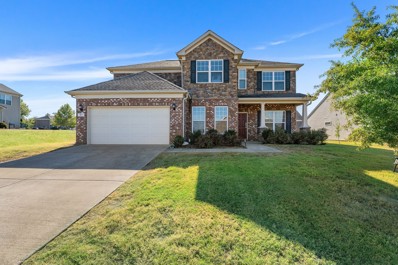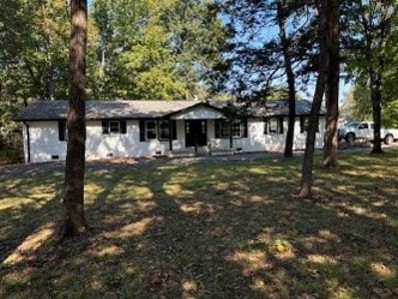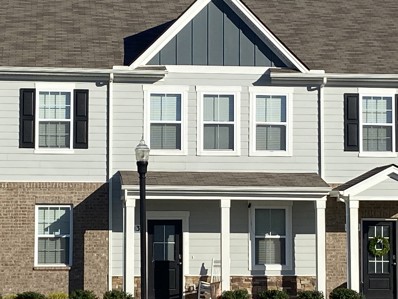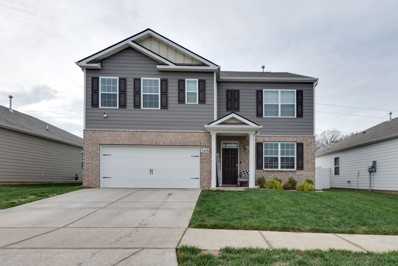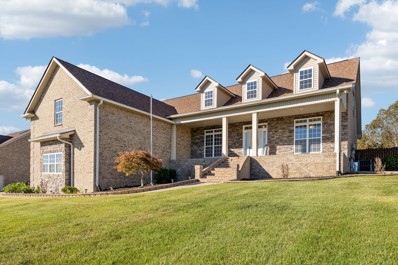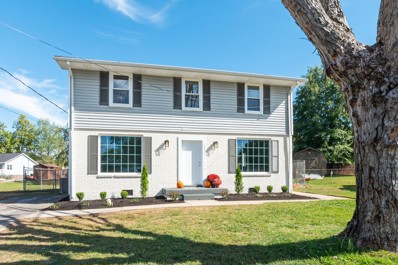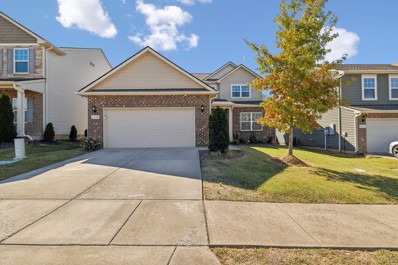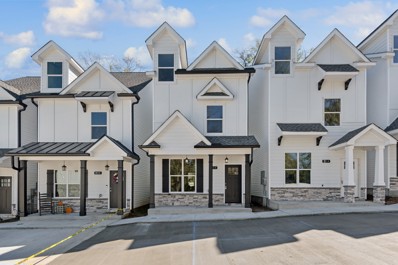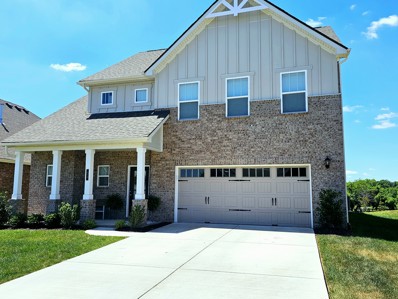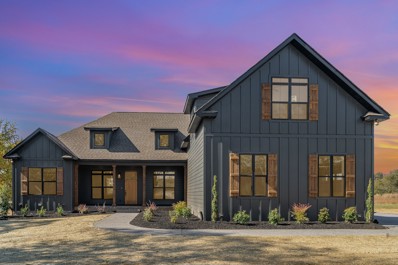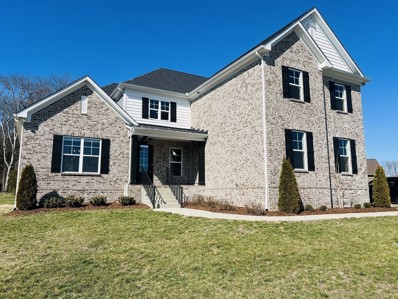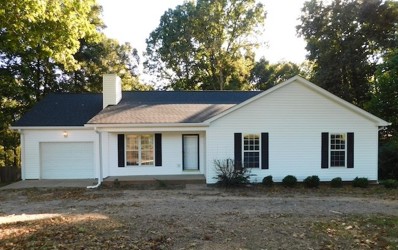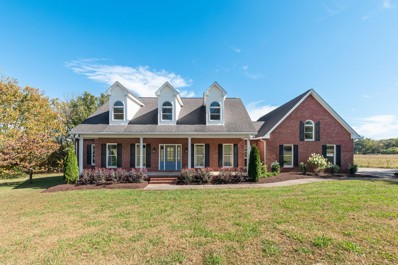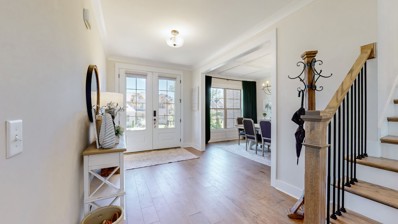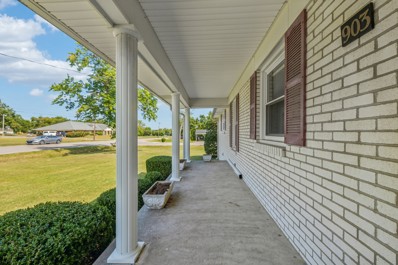Lebanon TN Homes for Sale
Open House:
Saturday, 11/23 1:00-4:00PM
- Type:
- Single Family
- Sq.Ft.:
- 3,401
- Status:
- Active
- Beds:
- 4
- Lot size:
- 0.3 Acres
- Year built:
- 2024
- Baths:
- 3.00
- MLS#:
- 2751879
- Subdivision:
- Reserve At Farmington Woods
ADDITIONAL INFORMATION
END OF YEAR INCENTIVE-$20,000 toward closing cost and/or rate buy down with Preferred Lender through December 31st!! Exceptional Quality Construction by Eastland Construction Inc., The Peyton Plan, , Great 4BR plan, Living rm w/ Stone Gas Fireplace & Extra Wood Trim. Hardwood Floors In Living Rm, Kitchen, Eat-In, & Primary BR, Kitchen with Custom Maple Cabinets, Tile Backsplash, Hardwood Floors, Quartz tops, Microwave, and Dishwasher, Primary BR on Main Level with Large Bath w/ Separate Shower and Large Tub, Double Vanities, Quartz Tops, & Custom Wood Closets. Tile in Baths and Full Utility Rm, 28x19 Recreation Rm w/ pre-wired Surround Sound, Tankless Water Heater, Covered Back porch, Irrigation System with all SOD yard, and Open Patio Area, 3 Car Garage and Much More!
Open House:
Saturday, 11/23 1:00-4:00PM
- Type:
- Single Family
- Sq.Ft.:
- 2,737
- Status:
- Active
- Beds:
- 4
- Lot size:
- 0.34 Acres
- Year built:
- 2024
- Baths:
- 3.00
- MLS#:
- 2751871
- Subdivision:
- Brookside Farms
ADDITIONAL INFORMATION
END OF YEAR INCENTIVE-$20,000 toward closing cost and/or rate buy down with Preferred Lender through December 31st!! Exceptional Quality & Service by Eastland Construction Inc. The Wilson Creek Plan, Great 4BR plan, Living rm w/ Gas Fireplace, Hardwood Floors In Living Rm, Kitchen, Eat-In, & Primary BR, Kitchen with Custom Maple Cabinets, Tile Backsplash, Hardwood Floors, Granite tops, Microwave, and Dishwasher, Primary BR on Main Level with Large Bath w/ Separate Shower and Large Tub, Double Vanities, Granite Tops, & Custom Wood Closet. Tile in Baths and Full Utility Rm, 20x19 Recreation Rm w/ pre-wired Surround Sound, Covered Back deck and Open Patio Area, Convenient Location close to Hwy 109 & I-40. Seller has accepted offer with a 24-hour right of first refusal contingency.
- Type:
- Single Family
- Sq.Ft.:
- 1,920
- Status:
- Active
- Beds:
- 3
- Lot size:
- 0.5 Acres
- Year built:
- 1970
- Baths:
- 2.00
- MLS#:
- 2751482
- Subdivision:
- West Hill 2
ADDITIONAL INFORMATION
This beautifully remodeled one-level home features a spacious 24' x 24' climate-controlled detached garage/workshop, currently used as a woodshop. Enjoy energy efficiency with a recently upgraded HVAC system (2021) and new replacement windows installed in 2022. Currently has electric range, however natural gas is piped in to the back of the stove. The functional hall bath includes dual vanity sinks for added convenience. The primary bedroom offers his and her closets, providing ample storage. Step outside to a concrete patio at the rear, ideal for outdoor gatherings. Additionally, there's an extra storage building included with the property. Current owners had added a parking pad for camper/RV/boat. Enjoy a nice, level yard that’s easy to maintain. Conveniently located just 2.2 miles from I-40, this home is only minutes away from a variety of shopping options. Don't miss this opportunity for comfort and convenience! NO HOA!
$390,000
801 Bishop Ln Lebanon, TN 37087
- Type:
- Single Family
- Sq.Ft.:
- 1,308
- Status:
- Active
- Beds:
- 3
- Lot size:
- 1.06 Acres
- Year built:
- 1987
- Baths:
- 2.00
- MLS#:
- 2752806
- Subdivision:
- Baird Prop
ADDITIONAL INFORMATION
WOW ! Come check out this 3 bedroom 2 bath home on a nice 1 acre lot . This home offers granite countertops, laminate floors, a 1 car attached garage, a 24'x32' insulated detached garage/shop with front and rear access, storage building, large rear deck, and partially fenced in back yard.
$469,900
222 Owl Dr Lebanon, TN 37087
- Type:
- Single Family
- Sq.Ft.:
- 2,720
- Status:
- Active
- Beds:
- 4
- Lot size:
- 0.16 Acres
- Year built:
- 2008
- Baths:
- 3.00
- MLS#:
- 2754234
- Subdivision:
- Spence Creek Ph3
ADDITIONAL INFORMATION
Welcome to this spacious home conveniently located in the Spence Creek Community! Making this house special is the 2720 total square feet, four large bedrooms, and wonderfully designed living areas. Walk into an abundantly large living room and follow into well appointed kitchen with new appliances, bar for entertaining and large dining area complete with wood burning fireplace. Take a look into the fully fenced back yard which is waiting for your outdoor touch. Corner lot adds to abundant feel of this property. Primary bedroom is on the main level with a full bathroom featuring a separate shower and bathtub. Upstairs offers three large bedrooms each with its own large closet, one full bathroom and a huge bonus room for the kiddos. Home is just a short walk to the huge community pool, clubhouse, playground and large common areas. Just across the street is the start of the walking trails along Spencer Creek and through the woods. This home will meet all of your family's needs! NEW ROOF!
$858,808
503 Brookridge Ln Lebanon, TN 37087
- Type:
- Single Family
- Sq.Ft.:
- 3,329
- Status:
- Active
- Beds:
- 4
- Lot size:
- 0.41 Acres
- Year built:
- 2024
- Baths:
- 3.00
- MLS#:
- 2750734
- Subdivision:
- Brookside Farms
ADDITIONAL INFORMATION
Another Quality home by J Davidson Builders, Attention to Detail throughout. The main level features family room with FP, gourmet kitchen with hidden pantry, with breakfast nook, dining, lavish primary suite, secondary bedroom and bath, drop zone and laundry with built-ins. Custom closets throughout. Preferred Lender offering up to 1% towards buyers Closing Costs and/or Prepaid Items or rate buydown.
$619,900
167 Pima Trl Lebanon, TN 37087
- Type:
- Single Family
- Sq.Ft.:
- 2,361
- Status:
- Active
- Beds:
- 3
- Lot size:
- 0.23 Acres
- Year built:
- 2020
- Baths:
- 3.00
- MLS#:
- 2750752
- Subdivision:
- Timber Ridge Ph1
ADDITIONAL INFORMATION
An Absolute dream backyard on a lot where no one can build behind you!!!! This 2020 Eastland Construction built Rowan Plan comes with an Outdoor Kitchen, Fire Pit, Hot Tub, and Custom Garage w/ epoxy floor that everyone wants! Primary BR on the main, granite kitchen w/ double oven and gas stove top, pantry, eat-in nook, and formal dining room. Hardwood on whole main level, laundry room w/ custom built-ins, Plantation blinds were just added throughout. 2 BR's upstairs with large Bonus Room. This is an Entertainer's dream located just minutes from town, I-40, and the Nashville air port!
$604,500
117 Autumn Crk Lebanon, TN 37087
Open House:
Saturday, 11/23 2:00-4:00PM
- Type:
- Single Family
- Sq.Ft.:
- 2,350
- Status:
- Active
- Beds:
- 3
- Lot size:
- 0.67 Acres
- Year built:
- 2009
- Baths:
- 3.00
- MLS#:
- 2753623
- Subdivision:
- Autumn Creek 1a
ADDITIONAL INFORMATION
Welcome to 117 Autumn Creek, a charming residence nestled in the best neighborhood in all Lebanon! This beautifully maintained home features 3 bedrooms and 2 1/2 bathrooms, perfect for families or those seeking a cozy feel with extra space. Step inside to discover an inviting open floor plan with abundant natural light. The spacious living room flows seamlessly into the kitchen, complete with all appliances, ample cabinetry, and a breakfast nook ideal for casual dining. Enjoy formal meals in the adjacent dining area, perfect for entertaining guests. Retreat to the tranquil primary suite, which boasts an ensuite bathroom and generous closet space. Additional bedrooms offer versatility for guests, a home office, or a growing family. Outside, the property features a lovely backyard, ideal for outdoor gatherings or simply enjoying the peaceful surroundings. The attached garage provides convenient parking and additional storage. Sale to include a 1 year home warranty!
$575,000
83 Drakes Dr Lebanon, TN 37087
- Type:
- Single Family
- Sq.Ft.:
- 3,308
- Status:
- Active
- Beds:
- 4
- Lot size:
- 0.26 Acres
- Year built:
- 2016
- Baths:
- 4.00
- MLS#:
- 2751938
- Subdivision:
- Spence Creek Ph22
ADDITIONAL INFORMATION
This spacious 4-bedroom, 3.5-bath home on the west side of Lebanon features an open floor plan with hardwood floors throughout. The kitchen is ideal for cooking and entertaining, with a long island, extra counterspace that could function as an appliance or coffee bar, and gas stove. The cozy gas fireplace adds charm to the open living space. A bonus room upstairs and a downstairs office provide extra flexibility. Enjoy the outdoors on the covered back patio overlooking a big, open yard. The HOA offers fantastic amenities, including a community pool, clubhouse, playground, and walking trails. With a new HVAC unit in 2023 and located near shopping in both Mount Juliet and Lebanon, this home has it all!
$495,000
218 Dogwood Dr Lebanon, TN 37087
- Type:
- Single Family
- Sq.Ft.:
- 1,750
- Status:
- Active
- Beds:
- 3
- Lot size:
- 0.67 Acres
- Year built:
- 1971
- Baths:
- 2.00
- MLS#:
- 2750409
- Subdivision:
- Blair Lane 1
ADDITIONAL INFORMATION
Newly renovated.New windows, deck, kitchen, secondary bathroom, wood floors, exterior paint. 3 bedroom 2 full bathroom on 1 acre Huge living room Nice size kitchen and dining area Good size rooms bathrooms and closets 1 car attached garage that can be turned into another bedroom or office/play room Shed in back yard stays 2 drive way openings with a horse shoe type driveway
$274,900
403 Grattan Rd Lebanon, TN 37087
- Type:
- Townhouse
- Sq.Ft.:
- 1,363
- Status:
- Active
- Beds:
- 3
- Year built:
- 2022
- Baths:
- 3.00
- MLS#:
- 2750277
- Subdivision:
- Cedar Station
ADDITIONAL INFORMATION
Gorgeous townhome with 3 bed. 2.5 baths. Open floor plan. Nice kitchen with white cabinets, granite countertops, stainless appliances and great island. All kitchen appliances plus washer and dryer remain. Spacious main bedroom with full bath and double sinks. Rocking chair front porch and nice back patio with storage. Neighborhood playground. Convenient location near grocery, banks, restaurants and schools.
- Type:
- Single Family
- Sq.Ft.:
- 2,511
- Status:
- Active
- Beds:
- 5
- Lot size:
- 0.14 Acres
- Year built:
- 2021
- Baths:
- 3.00
- MLS#:
- 2757549
- Subdivision:
- Villages Of Hunter Point Ph4
ADDITIONAL INFORMATION
Welcome to 5091 Hunters Village Dr! This better-than-new home features LVP flooring throughout the main level, granite countertops throughout, and a spacious open-concept living area - perfect for entertaining. The main-level guest suite is ideal for an in-law suite or private retreat. Flex room can be used as a formal dining, office or playroom. Upstairs, you'll find spacious bedrooms w/ large closets, versatile bonus room & conveniently located laundry room. The large primary suite offers his/her closets. Step outside to a serene, fenced backyard w/ extended covered patio, firepit, and a tree-lined, private yard offering direct access to the neighborhood nature trail. Enjoy the community pool in summertime & low HOA dues. Situated near the growing Lebanon area and just a short drive to downtown Nashville, this home blends modern comfort with convenience. Don't miss out—schedule your showing today!
$875,000
109 Chalford Pl Lebanon, TN 37087
- Type:
- Single Family
- Sq.Ft.:
- 4,400
- Status:
- Active
- Beds:
- 5
- Lot size:
- 0.59 Acres
- Year built:
- 2006
- Baths:
- 4.00
- MLS#:
- 2751143
- Subdivision:
- Chalford Hill
ADDITIONAL INFORMATION
Welcome to this beautifully upgraded residence just minutes from Old Hickory Lake! Situated on over half an acre, this move-in-ready gem boasts over $150,000 in upgrades! New roof, pool & hot tub, hot water heater, fence & much more! Step inside to discover an expansive, open floor plan that invites natural light & creates a welcoming atmosphere. Main living areas feature refinished hardwood floors, new carpet & new paint throughout. Kitchen showcases all-new appliances, large granite island & beautiful subway tile backsplash. Primary bedroom conveniently located on the main floor, alongside two additional bedrooms & a full bath. Upstairs, find another bedroom with two versatile bonus areas, perfect for an office, playroom, or 5th bedroom along with a full bath. Enjoy the ultimate outdoor living experience in your fenced-in backyard with an extended patio, pool & relaxing hot tub—your personal oasis! 1% closing cost credit of loan amount with Suggested Lender!
$359,900
1311 Mini Ct Lebanon, TN 37087
- Type:
- Single Family
- Sq.Ft.:
- 1,584
- Status:
- Active
- Beds:
- 4
- Lot size:
- 0.32 Acres
- Year built:
- 1971
- Baths:
- 2.00
- MLS#:
- 2749825
- Subdivision:
- Lea Est Sec 2
ADDITIONAL INFORMATION
This beautifully updated 4-bedroom residence is move-in ready, featuring a host of modern amenities that make it perfect for today’s lifestyle. Enjoy cooking in the spacious kitchen equipped with brand new Whirlpool appliances and stunning granite countertops. The elegant LVP flooring flows throughout the home, complemented by fresh paint that brightens every room. You’ll appreciate the new windows, roof, and landscaping, ensuring both comfort and curb appeal. Step outside to your private, fenced backyard—ideal for relaxation or entertaining. Located in a peaceful cul-de-sac with no HOA, this home offers convenience with easy access to schools, shopping, and the interstate. Don’t miss the opportunity to make this exceptional property your own!
$460,000
1408 Old Stone Rd Lebanon, TN 37087
- Type:
- Single Family
- Sq.Ft.:
- 2,482
- Status:
- Active
- Beds:
- 4
- Lot size:
- 0.22 Acres
- Year built:
- 2016
- Baths:
- 4.00
- MLS#:
- 2749879
- Subdivision:
- Spence Creek Ph 25c
ADDITIONAL INFORMATION
This beautiful home boasts one of the best backyards on the market, backing up to peaceful woods with no homes behind. Start your day on the back porch, where you'll often spot cows and wildlife. The spacious, open layout creates an airy feel throughout the home. A standout feature is the additional master suite upstairs, perfect for guests. Conveniently located near Highway 109, I-40, and 840! The home features fresh interior paint and a brand-new HVAC system installed in 2024, plus a fence added within the last two years. Enjoy community amenities including a pool, walking trail, and park. Don't miss this must-see home—schedule your showing today!
- Type:
- Single Family-Detached
- Sq.Ft.:
- 2,050
- Status:
- Active
- Beds:
- 4
- Year built:
- 2024
- Baths:
- 4.00
- MLS#:
- 2749965
- Subdivision:
- Hartsville Highlands
ADDITIONAL INFORMATION
JUST REDUCED!! Open House, Sunday 11/17, 2pm-4pm. Brand new construction, 4 bedrooms plus third floor bonus room, 3 1/2 bath, 2050 Sq Ft home. Extravagant double master suites with private baths on second floor. Upgrades included at cost - granite countertops, an 11 ft kitchen island for hosting, all tile showers, his and her vanities in master bath, walk in closets, upgraded shelving throughout, 3x6 outside storage room, ceiling fans in living areas and all bedrooms, smart thermostat, stainless steel refrigerator, covered back patio, backyard fence, and a video doorbell. Located in a quaint, smaller subdivision. Lowest HOA fees in town. Ask about financing incentives through our preferred lender- $8,000 towards closing costs and rate buydown (saving hundreds on monthly payments).
$577,777
12 Jt Tucker Lane Lebanon, TN 37087
- Type:
- Single Family
- Sq.Ft.:
- 2,347
- Status:
- Active
- Beds:
- 3
- Lot size:
- 3.46 Acres
- Year built:
- 2024
- Baths:
- 3.00
- MLS#:
- 2749575
ADDITIONAL INFORMATION
3.46 Acres! Great floor plan featuring 3 Bedrooms 2 1/2 baths! Spacious bonus room and loft area on second floor* 2 car side entry garage* LVP/Tile/Carpet flooring* Wood burning Fireplace*Large covered deck for relaxation or entertaining. NO HOA! Seller offering $8000 towards buyers closing cost!
$569,000
513 Kipton Trl Lebanon, TN 37087
- Type:
- Single Family
- Sq.Ft.:
- 2,641
- Status:
- Active
- Beds:
- 4
- Lot size:
- 0.17 Acres
- Year built:
- 2022
- Baths:
- 3.00
- MLS#:
- 2749499
- Subdivision:
- The Preserve At Belle Pointe Ph1a4
ADDITIONAL INFORMATION
Motivated sellers! To build this home today, you would pay over $600k. Home is two years old and in immaculate condition. Olympic size pool, splash pad, gym, and clubhouse are included in this luxurious Preserve community. This gorgeous four bedroom, 2 1/2 bath home has all the upgrades: luxury kitchen with gas stove and double ovens, huge walk in closets, upgraded flooring and bathrooms, and built on a premium lot site. The Master bedroom and laundry room are both on the main level. Three additional bedrooms, plus a loft, are located on the 2nd floor.
- Type:
- Single Family
- Sq.Ft.:
- 2,807
- Status:
- Active
- Beds:
- 4
- Lot size:
- 5.14 Acres
- Year built:
- 2024
- Baths:
- 3.00
- MLS#:
- 2752104
- Subdivision:
- N/a
ADDITIONAL INFORMATION
Another exceptional home delivered by Fleming Homes. This Cumberland Plan is one of the most desired designs. This beautiful home showcases custom trim and millwork, expertly chosen finishes, fixtures, and color ranges, and an open, inviting layout. Situated on 5.14 acres, this property is insulated on a private estate setting with stunning country views while being conveniently located just 10 minutes from Lebanon, 12 minutes from Hartsville, and 30 minutes from BNA—perfect for those seeking the balance of rural charm and city accessibility. No HOA fees, so feel free to bring your animals and build your dream workshop. Call today to schedule your showing and become a part of the Fleming Homes family. (Ask about our preferred lender incentive!)
Open House:
Saturday, 11/23 12:00-4:00PM
- Type:
- Single Family
- Sq.Ft.:
- 2,948
- Status:
- Active
- Beds:
- 3
- Lot size:
- 0.42 Acres
- Year built:
- 2021
- Baths:
- 3.00
- MLS#:
- 2749107
- Subdivision:
- Watermill Ph1a
ADDITIONAL INFORMATION
$10,000 in incentives with preferred lender on this home! Flagship Model Home now available for Sale! This home boasts "model-level" upgrades including upgraded closets / laundry / kitchen so much more!!! 2 TVs and Ring Alarm System with doorbell come with this home! See this home anytime by appointment.
- Type:
- Single Family
- Sq.Ft.:
- 1,446
- Status:
- Active
- Beds:
- 3
- Lot size:
- 1.4 Acres
- Year built:
- 1999
- Baths:
- 2.00
- MLS#:
- 2749425
- Subdivision:
- Sidney Mosley
ADDITIONAL INFORMATION
Don't miss this opportunity to own a home located in the gorgeous countryside of Wilson County, this three bedroom, two bathroom home on nearly 1.5 acres offers large eat in kitchen, with walk in pantry/laundry room, and fireplace in living room. Covered front porch. Perfectly shaded and private backyard featuring an oversized deck that extends the length of the rear of the house, fire pit with benches, and a storage shed.
$429,990
503 Forsberg Court Lebanon, TN 37087
- Type:
- Single Family
- Sq.Ft.:
- 2,333
- Status:
- Active
- Beds:
- 4
- Lot size:
- 0.33 Acres
- Year built:
- 2024
- Baths:
- 3.00
- MLS#:
- 2748680
- Subdivision:
- Carver Creek
ADDITIONAL INFORMATION
The Fillmore plan comes to you with the primary suite on the main floor including dual walk-in closets. You will love the welcoming entry, leading you to your formal dining space/flex space! Loving your new kitchen accented by White upgraded cabinetry, large island, SS appliances with gas range and this is just the first floor! The second floor brings the wow factor for sure with its unmatched large secondary bedrooms, and a loft space full of possibilities. A must see for sure! Come and experience the beauty of this community offering large homesites and thoughtfully designed homes. List price is the FINAL sales price INCLUDING ALL upgrades! Ask me about our incentives on this one.
$1,049,900
2975 Old Laguardo Rd E Lebanon, TN 37087
- Type:
- Single Family
- Sq.Ft.:
- 2,990
- Status:
- Active
- Beds:
- 3
- Lot size:
- 9.45 Acres
- Year built:
- 1998
- Baths:
- 3.00
- MLS#:
- 2748650
- Subdivision:
- Gray Prop
ADDITIONAL INFORMATION
Escape to a secluded country setting nestled between Lebanon, Mt. Juliet, and Gallatin with this charming all-brick home. Featuring new paint, LVP flooring and refreshed landscaping, this property offers ample space with a large eat in kitchen, bonus room, an office, and a separate den—perfect for both work and relaxation. The primary bedroom is a true retreat, boasting a walk-in closet, a luxurious soaking tub, a tile shower, and double vanities for ultimate convenience. Step outside to discover your very own oasis—a stunning in-ground, saltwater pool, just one year old, surrounded by a sturdy metal fence. The property is fully fenced and cross-fenced, complete with a riding corral for equestrian enthusiasts. Enjoy the convenience of an asphalt driveway and a spacious two-car garage, as well as a horse barn for additional storage or hobby needs. Experience the best of country living in this delightful home!
$735,000
500 Claire Ct NW Lebanon, TN 37087
- Type:
- Single Family
- Sq.Ft.:
- 3,512
- Status:
- Active
- Beds:
- 4
- Lot size:
- 0.3 Acres
- Year built:
- 2022
- Baths:
- 3.00
- MLS#:
- 2748487
- Subdivision:
- Watermill Ph2
ADDITIONAL INFORMATION
Welcome to your Dream Home! Soaring ceilings, natural light, gorgeous expansive kitchen, two flex spaces that were recently added upstairs and could be used as a home office and gaming/movie/second bonus room. The large open living room features an amazing one of a kind mantle and beautiful wood floors. This home is perfect for entertaining with a large dining room and separate breakfast nook. The backyard has been thoughtfully landscaped and will provide privacy and beauty for years to come. There is also an invisible fence for pets in the backyard that will stay with the property. The Watermill community has a very friendly vibe . There are numerous gatherings in the neighborhood and you will feel like you are finally home. Come see why so many families are choosing to live in this picturesque lake front community.
$424,999
903 Mayfair Dr Lebanon, TN 37087
- Type:
- Single Family
- Sq.Ft.:
- 2,505
- Status:
- Active
- Beds:
- 3
- Lot size:
- 0.46 Acres
- Year built:
- 1964
- Baths:
- 2.00
- MLS#:
- 2748728
- Subdivision:
- Hallcroft
ADDITIONAL INFORMATION
Tremendous value at this price! **$4,000 Preferred Lender Incentive** USDA 0% down payment financing eligible! This charming ranch on nearly half an acre is perfect for anyone seeking a combination of space and privacy. The fully- vinyl fenced backyard is your own little oasis, complete with a covered patio that’s great for hanging out or hosting friends. For the hobbyists, there are two convenient outbuildings: a 25x12 shed with electricity, ideal for a workshop, and a 40x12 metal garage that can store your boat, RV, or other toys and tools! Inside, the open layout makes the home feel spacious, with three roomy bedrooms, two full baths, and a bright sunroom offering endless possibilities—playroom, office, bonus room, you name it. There’s plenty of storage throughout, including a handy pantry/laundry room, and two cozy fireplaces to keep things warm and inviting. Very quiet street, with kids out riding bikes daily. Close to parks, shopping, churches and the fairgrounds. With no HOA and move-in-ready condition, the only thing missing is your personal touch! Only a short 45 minute commute to BNA!
Andrea D. Conner, License 344441, Xome Inc., License 262361, [email protected], 844-400-XOME (9663), 751 Highway 121 Bypass, Suite 100, Lewisville, Texas 75067


Listings courtesy of RealTracs MLS as distributed by MLS GRID, based on information submitted to the MLS GRID as of {{last updated}}.. All data is obtained from various sources and may not have been verified by broker or MLS GRID. Supplied Open House Information is subject to change without notice. All information should be independently reviewed and verified for accuracy. Properties may or may not be listed by the office/agent presenting the information. The Digital Millennium Copyright Act of 1998, 17 U.S.C. § 512 (the “DMCA”) provides recourse for copyright owners who believe that material appearing on the Internet infringes their rights under U.S. copyright law. If you believe in good faith that any content or material made available in connection with our website or services infringes your copyright, you (or your agent) may send us a notice requesting that the content or material be removed, or access to it blocked. Notices must be sent in writing by email to [email protected]. The DMCA requires that your notice of alleged copyright infringement include the following information: (1) description of the copyrighted work that is the subject of claimed infringement; (2) description of the alleged infringing content and information sufficient to permit us to locate the content; (3) contact information for you, including your address, telephone number and email address; (4) a statement by you that you have a good faith belief that the content in the manner complained of is not authorized by the copyright owner, or its agent, or by the operation of any law; (5) a statement by you, signed under penalty of perjury, that the information in the notification is accurate and that you have the authority to enforce the copyrights that are claimed to be infringed; and (6) a physical or electronic signature of the copyright owner or a person authorized to act on the copyright owner’s behalf. Failure t
Lebanon Real Estate
The median home value in Lebanon, TN is $429,100. This is lower than the county median home value of $461,600. The national median home value is $338,100. The average price of homes sold in Lebanon, TN is $429,100. Approximately 53.77% of Lebanon homes are owned, compared to 40.47% rented, while 5.76% are vacant. Lebanon real estate listings include condos, townhomes, and single family homes for sale. Commercial properties are also available. If you see a property you’re interested in, contact a Lebanon real estate agent to arrange a tour today!
Lebanon, Tennessee 37087 has a population of 37,471. Lebanon 37087 is less family-centric than the surrounding county with 32.52% of the households containing married families with children. The county average for households married with children is 35.53%.
The median household income in Lebanon, Tennessee 37087 is $60,582. The median household income for the surrounding county is $82,224 compared to the national median of $69,021. The median age of people living in Lebanon 37087 is 35.5 years.
Lebanon Weather
The average high temperature in July is 89.4 degrees, with an average low temperature in January of 26.3 degrees. The average rainfall is approximately 52.4 inches per year, with 2.9 inches of snow per year.
