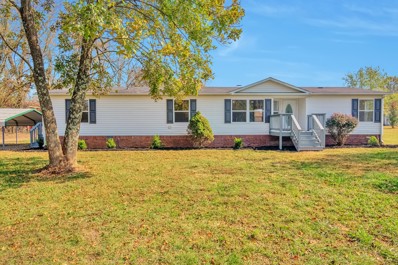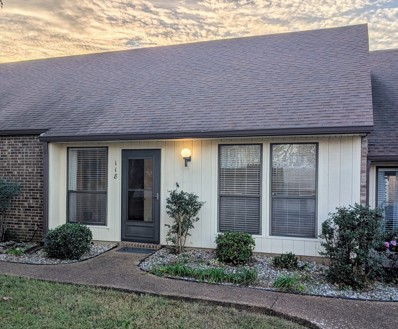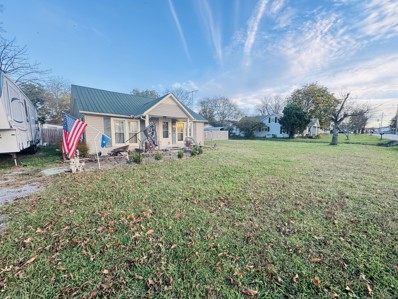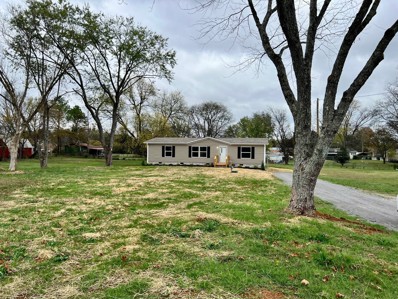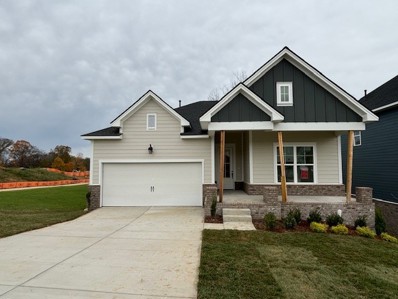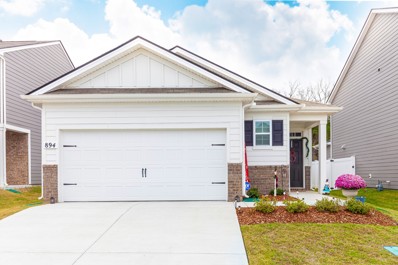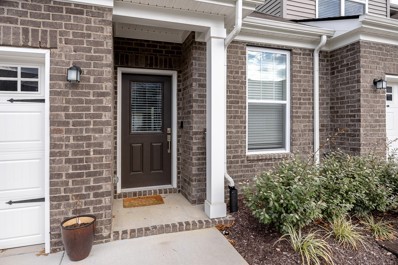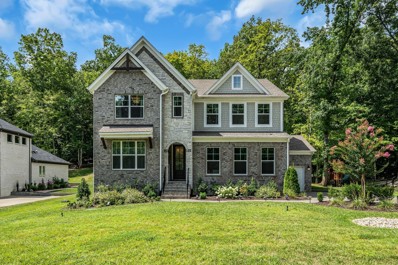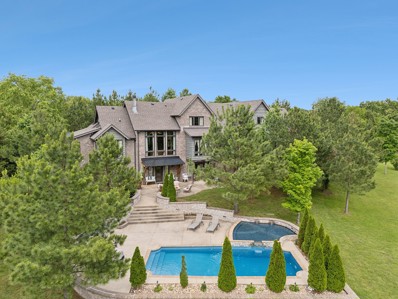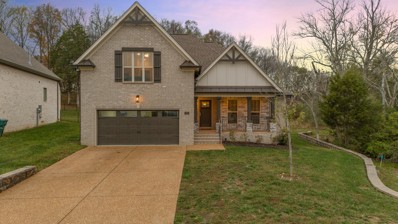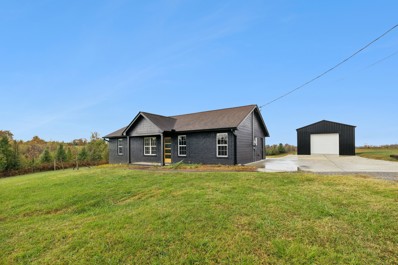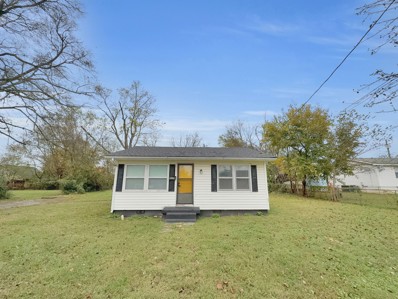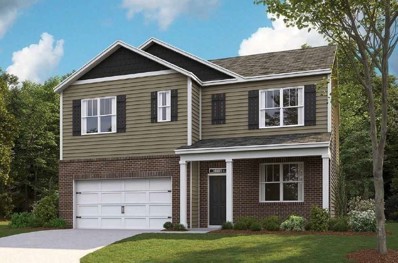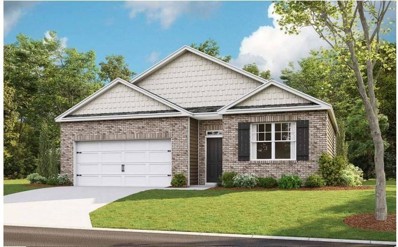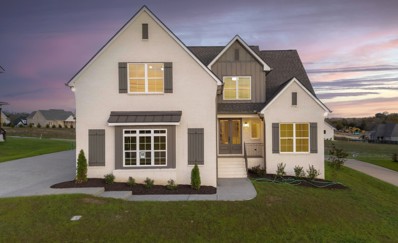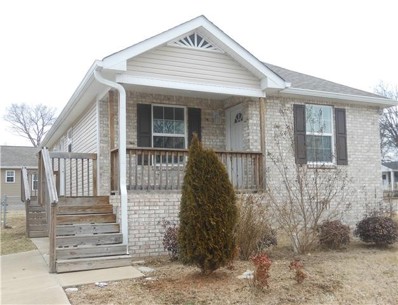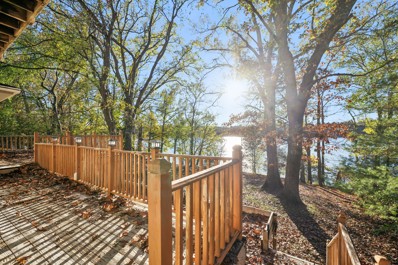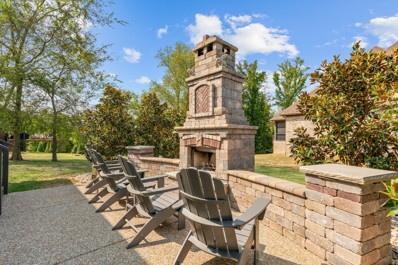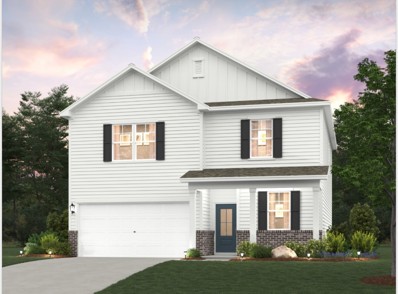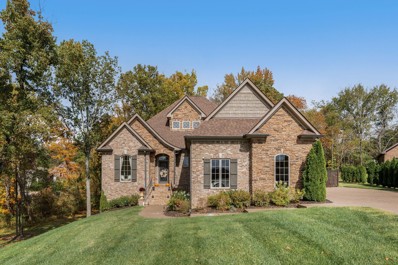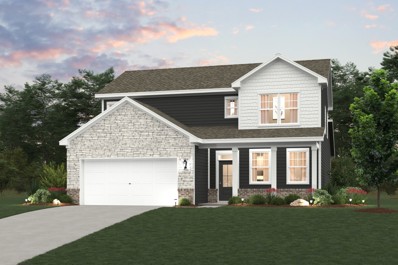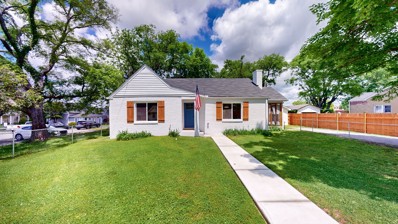Lebanon TN Homes for Sale
- Type:
- Single Family
- Sq.Ft.:
- 3,178
- Status:
- Active
- Beds:
- 4
- Lot size:
- 0.52 Acres
- Baths:
- 5.00
- MLS#:
- 2758352
- Subdivision:
- Forest Of Lebanon
ADDITIONAL INFORMATION
Pre Sale. Under Contract after foundation concrete block completed.
$309,900
77 Centerville Rd Lebanon, TN 37087
- Type:
- Mobile Home
- Sq.Ft.:
- 1,792
- Status:
- Active
- Beds:
- 3
- Lot size:
- 1.2 Acres
- Year built:
- 2000
- Baths:
- 2.00
- MLS#:
- 2757851
- Subdivision:
- Florence Mofield Prop
ADDITIONAL INFORMATION
Beautifully renovated 3 bedroom 2 bath home on a large level lot with mature trees*The kitchen has new custom cabinets, tile backsplash, and stainless steel appliances*Wood burning fireplace in living room*Two walk in closets in the master bedroom *New LVP flooring in the kitchen, baths, laundry room, and living room* New carpet in bedrooms* New fixtures, HVAC, and Windows*Water heater only 3yrs old* New decks*Carport*FHA ready*Great home in a great location!
$320,000
118 Castlewood Ln Lebanon, TN 37087
- Type:
- Loft Style
- Sq.Ft.:
- 1,556
- Status:
- Active
- Beds:
- 2
- Lot size:
- 0.04 Acres
- Year built:
- 1986
- Baths:
- 2.00
- MLS#:
- 2758067
- Subdivision:
- Deer Park Condominiums
ADDITIONAL INFORMATION
The listing is for a 2 bedroom/2 bath condominium in Deer Park Condominiums, a 55+ community. The listing features a loft and large landing area on the second floor, a 2 car garage, and a large fenced patio.
$349,900
525 Dawson Ln Lebanon, TN 37087
- Type:
- Single Family
- Sq.Ft.:
- 840
- Status:
- Active
- Beds:
- 2
- Lot size:
- 0.78 Acres
- Year built:
- 1943
- Baths:
- 1.00
- MLS#:
- 2757829
- Subdivision:
- N/a
ADDITIONAL INFORMATION
**Investment Opportunity** Zoned RD9 (Approved for 5 Units with potential for 8 Units) Unlock the potential of this investment property! While the house itself may not hold significant value, its prime location offers a myriad of possibilities for the savvy investor. Whether you're looking to renovate and flip, lease for rental income, or explore redevelopment options, this property presents a blank canvas to make your mark. With easy access to local amenities, schools, and interstate, the possibilities are endless. Don’t miss your chance to capitalize on this unique opportunity in a vibrant neighborhood. Act fast—this gem won’t last long!
$289,900
117 Tribble Ln Lebanon, TN 37087
- Type:
- Mobile Home
- Sq.Ft.:
- 1,248
- Status:
- Active
- Beds:
- 2
- Lot size:
- 0.54 Acres
- Year built:
- 2024
- Baths:
- 2.00
- MLS#:
- 2757950
ADDITIONAL INFORMATION
Brand new manufactured home on a nice 1/2 acre level lot with scattered trees! Located 5 minutes to the Historic Lebanon square (shopping & restaurants) and 5 min easy drive to I-40. 8 minutes to Wal-Mart, Kroger, Publix, banking, schools, etc..! Open floor plan, great kitchen w/island & eat-in area, sliding doors w/screen looks onto very nice back yard w/LG back deck. Roomy living room. LG Primary BR and roomy bath w/tub/shower combo & nice closet space. BR #2 w/LG closet + Additional 12x9 room office/playroom w/closet. Front porch w/only 2 steps up - nicely landscaped. Brand new septic system, city water, high speed internet, road was just freshly paved. Come see!
- Type:
- Single Family
- Sq.Ft.:
- 2,082
- Status:
- Active
- Beds:
- 3
- Year built:
- 2024
- Baths:
- 2.00
- MLS#:
- 2757699
- Subdivision:
- Five Oaks
ADDITIONAL INFORMATION
BUILDER INCENTIVE $25,000 when using preferred lender & title and closing this year. The One-Level Ginger floor plan by David Weekley Homes in the luxurious Five Oaks Golf and Country Club. This home will be located on the golf course with gorgeous views of the golf course and neighboring farmland. This home is being built with numerous options including a fireplace in the living room, super shower in the owner's retreat, quartz counter tops throughout and a large covered deck.
$349,900
894 Long Leaf Rd Lebanon, TN 37087
- Type:
- Single Family
- Sq.Ft.:
- 1,459
- Status:
- Active
- Beds:
- 3
- Lot size:
- 0.11 Acres
- Year built:
- 2023
- Baths:
- 2.00
- MLS#:
- 2758034
- Subdivision:
- Hunters Point Ph6
ADDITIONAL INFORMATION
LIKE NEW one level living in a beautiful community. Resort style pool, playground, sidewalks, underground utilities and walking trail. Open concept floorpan with spacious kitchen, living, and dining areas. STAINLESS appliances and QUARTZ countertops in kitchen and bathrooms. Full size 2 car garage and ample closet space. Covered back patio. Area qualifies for $0 down. Home backs up to acres of woodland for a secluded feel in the back yard.
$314,500
717 Mickelson Way Lebanon, TN 37087
- Type:
- Single Family
- Sq.Ft.:
- 1,846
- Status:
- Active
- Beds:
- 3
- Year built:
- 2022
- Baths:
- 3.00
- MLS#:
- 2759720
- Subdivision:
- Vineyard Grove Townhomes
ADDITIONAL INFORMATION
PRIME LOCATION! This 3 bed 2.5 bath home redefines the idea of comfort and convenience. Boasting a practical layout that accommodates gatherings, the open-concept living area flows seamlessly into a stylish kitchen making entertaining a breeze. For those seeking ease and accessibility, the primary suite is conveniently located on the first floor. Enjoy the benefits of maintenance-free living, allowing you to savor your leisure time without the burden of upkeep. Step outside to discover the outdoor oasis featuring a pool, clubhouse, and playground, perfect for hosting weekend barbecues with friends and family! Take advantage of the scenic trails nearby while exploring the vibrant community that surrounds you. With charming boutiques, restaurants, and close proximity to downtown, you’ll find that everything you need is just right around the corner. This exceptional property truly embodies the perfect blend of modern luxury and practical living—your dream home awaits!
$840,000
128 Angels Cove Ln Lebanon, TN 37087
- Type:
- Single Family
- Sq.Ft.:
- 3,136
- Status:
- Active
- Beds:
- 5
- Lot size:
- 0.46 Acres
- Year built:
- 2022
- Baths:
- 4.00
- MLS#:
- 2757239
- Subdivision:
- Angels Cove Est Ph1
ADDITIONAL INFORMATION
Stunning home located in the highly sought after lake community of Angel's Cove. This home has it all - 8 ft doors, soaring ceilings, hardwood flooring, quartz counter tops, tile floors in wet areas, beautiful floor to ceiling stone fireplace in the great room, Rain Soft Ozone Water Treatment system, home office with coffered ceiling, primary suite on first floor with trey ceilings, beautiful primary bath & an incredible walk in closet. Gourmet kitchen with a gas cooktop, oven, convection microwave & pantry. Lovely covered porch off of the great room that overlooks the secluded back yard to watch the deer in the morning or evening. Tons of storage with walk in attic space that could easily be added square footage. Three car garage - two car side garage as well as a carriage garage. Easy lake access & boat/trailer storage! The list goes on! Washer/Dryer, freezers & curtains do not convey. Hot tub is negotiable. Buyers & buyers agent must verify all pertinent information.
$2,075,000
4032 Coles Ferry Pike Lebanon, TN 37087
- Type:
- Single Family
- Sq.Ft.:
- 5,790
- Status:
- Active
- Beds:
- 4
- Lot size:
- 6.18 Acres
- Year built:
- 2007
- Baths:
- 7.00
- MLS#:
- 2757517
- Subdivision:
- Tomlinson Property
ADDITIONAL INFORMATION
Welcome to your dream oasis nestled in the heart of Lebanon! This stunning HGTV-inspired home boasts luxury, comfort, & charm at every turn. With 4 beds, 5 full baths, & 2 half baths spread across 5790 sq ft on over 6 acres of picturesque land, this estate offers a lifestyle of relaxation & entertainment. Step inside to high ceilings adorned with rustic wood beams, inviting natural light flooding through large windows, & breathtaking views of the surrounding landscape. The spacious layout flows seamlessly, showcasing custom-built cabinetry, elegant granite countertops, & three magnificent stone fireplaces. Upstairs offers 4 beds & 3 full baths providing space for the entire family. Venture downstairs to the finished basement with a comfortable living area, breakfast nook, kitchenette, music room, full bedroom, full bath, half bath, & laundry room. The expansive backyard area provides ample room for outdoor activities & features in-ground pool, cozy fire pit, open land, & serene pond.
$554,900
321 Timber Ln Lebanon, TN 37087
- Type:
- Single Family
- Sq.Ft.:
- 2,243
- Status:
- Active
- Beds:
- 4
- Lot size:
- 0.27 Acres
- Year built:
- 2021
- Baths:
- 3.00
- MLS#:
- 2757619
- Subdivision:
- Timber Ridge Subdivision
ADDITIONAL INFORMATION
Beautiful Home Located On Treelined Private Lot! Skylar Floorplan Built By Eastland Construction, Great Room Open To Kitchen With Hardwood Flooring, Kitchen With Custom Cabinets, Granite Countertops, Stainless Steel Appliances, Tile Backsplash, 3 Bedrooms & Laundry Room On Main Level, Large Bonus Room, Covered Front Porch & Covered Back Patio, Close To Interstate, Shopping, Restaurants & More!
- Type:
- Single Family
- Sq.Ft.:
- 1,196
- Status:
- Active
- Beds:
- 3
- Lot size:
- 2.7 Acres
- Year built:
- 2010
- Baths:
- 2.00
- MLS#:
- 2757463
- Subdivision:
- Howard Prop
ADDITIONAL INFORMATION
Bring the animals! Welcome to this beautifully renovated 3-bedroom, 2-bathroom home situated on a peaceful 2.7-acre lot with a shop! This single-level home features a spacious primary bedroom with a walk-in closet and a modernized en-suite bathroom, complete with a tiled shower. The living and dining rooms offer an open feel with vaulted ceilings, and the home showcases stained concrete floors throughout for a sleek, low-maintenance look. Recent upgrades include fresh interior and exterior paint, granite countertops in the kitchen and bathrooms, a new concrete driveway and patio, and a new HVAC system. The expansive, open backyard is ideal for horses, outdoor get togethers, or simply enjoying the tranquility of this country setting. Additionally, a newly built 20x20 detached garage with electric adds functionality and space for the toys!
$224,999
207b Green St Lebanon, TN 37087
- Type:
- Single Family
- Sq.Ft.:
- 672
- Status:
- Active
- Beds:
- 2
- Lot size:
- 0.22 Acres
- Year built:
- 1968
- Baths:
- 1.00
- MLS#:
- 2757462
ADDITIONAL INFORMATION
Discover the perfect blend of charm and convenience with this cozy, updated home located just a short 15-minute walk from the historic town square. Featuring two bedrooms and a beautifully updated bathroom, this home has been thoughtfully refreshed with modern flooring. The open layout creates a warm, inviting space that feels like home from the moment you step inside. Agent/Owner
Open House:
Saturday, 11/23 10:00-4:30PM
- Type:
- Single Family
- Sq.Ft.:
- 2,511
- Status:
- Active
- Beds:
- 5
- Year built:
- 2024
- Baths:
- 3.00
- MLS#:
- 2757412
- Subdivision:
- Hartmann Crossing
ADDITIONAL INFORMATION
10K towards closing costs (with our Lender) plus ALL APPLIANCES, WASHER AND DRYER AND BLINDS plus SPECIAL INTEREST RATES!! Come let me introduce you to our beautiful Hayden floor plan. 5/3 with secondary bedroom on main level with full bath attached. Great for those that don't want to do stairs. Formal Dining Room or Office Space on main floor. Spacious primary bedroom up with 3 other bedrooms and bonus room just for the kids. Great home for entertaining and backyard is spacious and private. Backs to Private back yard - No one behind you! Let us talk with you about we can help you get into this beautiful home!
Open House:
Saturday, 11/23 10:00-5:00PM
- Type:
- Single Family
- Sq.Ft.:
- 1,774
- Status:
- Active
- Beds:
- 4
- Lot size:
- 0.29 Acres
- Year built:
- 2024
- Baths:
- 2.00
- MLS#:
- 2757414
- Subdivision:
- Hartmann Crossing
ADDITIONAL INFORMATION
Come see D.R. Horton's most popular floor plan - beautiful and spacious - Cali! ONE LEVEL LIVING and PRIVATE TREE LINE LOT ! 4 bedrooms, 2 baths, 1774 sqft. STAINLESS appliances, QUARTZ counter tops in kitchen and bath. Open concept living/kitchen. Covered pack patio. Come tour our furnished model home. Taxes are estimated. Ask about our Closing Cost Incentive when using our Lender and Title.
- Type:
- Single Family
- Sq.Ft.:
- 2,710
- Status:
- Active
- Beds:
- 4
- Lot size:
- 0.32 Acres
- Year built:
- 2024
- Baths:
- 3.00
- MLS#:
- 2757248
- Subdivision:
- Brookside Farms
ADDITIONAL INFORMATION
END OF YEAR INCENTIVE-$20,000 toward closing cost and/or rate buy down with Preferred Lender through December 31st!! Exceptional Quality & Service by Eastland Construction Inc. The Briley Plan, Great 4BR plan, Living rm w/ Gas Fireplace, Hardwood Floors In Living Rm, Kitchen, Eat-In, & Primary BR. Island Kitchen with Custom Maple Cabinets, Tile Backsplash, Hardwood Floors, Quartz tops, Microwave, and Dishwasher, Primary BR on Main Level with Large Bath w/ Separate Shower and Large Tub, Double Vanities, Quartz Tops, & Custom Wood Closet. Tile in Baths and Full Utility Rm, 23x20 Recreation Rm w/ pre-wired Surround Sound, Covered Back patio and Open Patio Area, Convenient Location close to Hwy 109 & I-40.
$374,990
250 Subban Court Lebanon, TN 37087
- Type:
- Single Family
- Sq.Ft.:
- 1,944
- Status:
- Active
- Beds:
- 3
- Lot size:
- 0.3 Acres
- Year built:
- 2024
- Baths:
- 3.00
- MLS#:
- 2757231
- Subdivision:
- Carver Creek
ADDITIONAL INFORMATION
Welcome to Carver Creek by Century Communities! This Chastain interior comes complete with 3 bedrooms and 2.5 baths, and a wide-open great room, making it a perfect space for entertaining! The kitchen includes upgraded cabinetry, elegant countertops, stainless steel appliances, large kitchen island, and gas range. You will love the LVP flooring downstairs, large living space, and more! The second floor brings your large owners suite, gorgeous tile shower and soaker tub, huge primary walk-in closet. Also, the secondary bedrooms and open flex space with additional storage will not disappoint! You do not want to miss this back yard! So much room to play!
- Type:
- Single Family
- Sq.Ft.:
- 1,295
- Status:
- Active
- Beds:
- 3
- Lot size:
- 0.16 Acres
- Year built:
- 2010
- Baths:
- 2.00
- MLS#:
- 2757691
- Subdivision:
- Habitat For Humanity
ADDITIONAL INFORMATION
Auction Sale, Live & On Site: Thursday, Dec. 12th. @ 1 PM. 10% Buyers Premium added to determine final purchase price, 10% Down Day of Sale, 30 Day Closing. This Home located on a corner lot features 4 Bedrooms, 2 Full Bathrooms, Appliances, Fenced Back Yard. Close to Downtown Lebanon !!!
$749,500
604 Laura Ln Lebanon, TN 37087
- Type:
- Single Family
- Sq.Ft.:
- 1,841
- Status:
- Active
- Beds:
- 3
- Lot size:
- 0.27 Acres
- Year built:
- 1970
- Baths:
- 3.00
- MLS#:
- 2759339
- Subdivision:
- N/a
ADDITIONAL INFORMATION
Welcome to lake living! This rustic opportunity to rejuvenate a Lake Home very seldom comes available on Spring Creek! If the Home is not to your taste, the lot itself has a beautiful setting with mature trees and a gorgeous view of the water. Don't miss this chance to live or build on the water!
- Type:
- Single Family
- Sq.Ft.:
- 1,033
- Status:
- Active
- Beds:
- 2
- Year built:
- 2024
- Baths:
- 2.00
- MLS#:
- 2757449
- Subdivision:
- Bluebird Road Development
ADDITIONAL INFORMATION
Brand new 1-level townhomes now available! 2 bedroom/2 full bath with open kitchen and living room. NO STEPS in the unit or at the entry. Private concrete driveway provides parking for 2 vehicles. Low HOA fee of only $55/month! Don't miss this opportunity! Just a few quick minutes to I-40 and Lebanon town square! Owner Financing Available!
- Type:
- Single Family
- Sq.Ft.:
- 3,488
- Status:
- Active
- Beds:
- 5
- Lot size:
- 0.54 Acres
- Year built:
- 2016
- Baths:
- 4.00
- MLS#:
- 2757180
- Subdivision:
- Forest Of Lebanon Ph 2c
ADDITIONAL INFORMATION
Exceptional built home by Tim Tomlinson. This 5 bedroom, 4 full baths is absolutely stunning. Custom millwork throughout, oak hardwood floors, tiled floors in baths and laundry, custom maple cabinetry with upgrades in kitchen. Amazing outdoor living space with covered porch, outdoor area with custom fireplace/seat wall and cooking island. The 2 green eggs and upper porch area in back and front of home furniture (Pottery Barn) to remain. Extra-large bonus room over garage with pre-wired sound system/media room off to the side of it. Insulated garage doors, extensive landscaping with rock bedding and beautiful plants. There's so much to list and attached with photos are all upgrades/installation mentioned. Level corner lot with 3 car sided entry. This home is pet and smoke free. Very well maintained and taken care of. I give it a 10!! Buyer and buyer's agent to verify pertinent information.
$419,990
252 Subban Court Lebanon, TN 37087
- Type:
- Single Family
- Sq.Ft.:
- 2,282
- Status:
- Active
- Beds:
- 4
- Lot size:
- 0.31 Acres
- Year built:
- 2024
- Baths:
- 3.00
- MLS#:
- 2756726
- Subdivision:
- Carver Creek
ADDITIONAL INFORMATION
SAVINGS HAPPENING NOW!! Along with the back yard you've been searching for, this Woodruff home features 4 bedrooms, 3 full baths including the first-floor guest bedroom. The kitchen includes upgraded white cabinetry, stainless steel appliances, granite tops, sleek and elegant backsplash, and recessed lighting. You're sure to love our wide-open great room, accented by luxurious vinyl flooring throughout the main area and plenty of space for relaxation and entertaining! On the second floor you will find the owners suite of your dreams! Bring that California King and still have room to decorate with your bedroom furniture and credenza. Owner's bath accents a huge walk-in closet that is a must see! Large loft space off of the two large secondary bedrooms. This home will check those boxes for sure! Ask about our current incentives on this home!
- Type:
- Single Family
- Sq.Ft.:
- 3,214
- Status:
- Active
- Beds:
- 4
- Lot size:
- 0.98 Acres
- Year built:
- 2017
- Baths:
- 4.00
- MLS#:
- 2757014
- Subdivision:
- Forest Of Lebanon Ph 2d
ADDITIONAL INFORMATION
Don't miss this storybook home nestled on a private, wooded lot of nearly an acre, with a serene creek running through the property. This immaculate 4-bedroom, 2.5-bath residence has been thoughtfully updated with decorator-level finishes that lend a luxurious feel throughout. The main level boasts a spacious, open-concept layout, ideal for both entertaining and everyday living. The large kitchen serves as the heart of the home, featuring beautiful granite countertops, an island perfect for meal prep, and sleek cabinetry. Stainless steel appliances and abundant counter space make this kitchen as functional as it is stylish. Adjacent to the kitchen is a dining area that flows seamlessly into the living room, where a cozy gas-log stone fireplace adds warmth and ambiance. The main floor also includes the master suite, designed as a peaceful escape with ample natural light, and a luxurious en-suite bathroom with high-end finishes. An additional bedroom on the main level could serve as an office or guest room, adding flexibility to the home’s layout. Upstairs, you’ll find two spacious bedrooms that share a well-appointed bathroom, along with a media room that’s perfect for movie nights, gaming, or as a play area. A screened porch, open deck and open patio offers a tranquil retreat, allowing you to enjoy the surrounding nature in comfort. Outside, the beautifully landscaped, irrigated lawn extends to both the front and back of the property. For those who enjoy an active lifestyle, membership to the nearby Five Oaks Golf & Country Club offers access to golf, tennis, and pool amenities.
$449,990
254 Subban Court Lebanon, TN 37087
- Type:
- Single Family
- Sq.Ft.:
- 2,641
- Status:
- Active
- Beds:
- 4
- Lot size:
- 0.33 Acres
- Year built:
- 2024
- Baths:
- 3.00
- MLS#:
- 2756728
- Subdivision:
- Carver Creek
ADDITIONAL INFORMATION
For limited time!! Our preferred lender incentive 3% of the purchase price in addition to up to $15K YOUR WAY! Don't miss this! The Calderwood plan offers over 2600 sq ft, an open concept floorplan with large kitchen island that is perfect for daily life as well as entertaining! First floor Owner's Suite and 1st Floor Guest Suite. This Calderwood kitchen includes White cabinetry, with hardware, granite countertops cover your large bakers island, stainless steel appliances including gas range, LVP flooring throughout common area, recessed lighting. The second floor of this plan brings 3 additional bedrooms, plenty of storage space, as well as wide open loft space that is perfect for a media/game room! Don’t miss out on one of our most popular floorplans and a yard you can't resist! Come and see for yourself!
$399,000
211 Thomas Ter Lebanon, TN 37087
- Type:
- Single Family
- Sq.Ft.:
- 1,280
- Status:
- Active
- Beds:
- 2
- Lot size:
- 0.18 Acres
- Year built:
- 1947
- Baths:
- 1.00
- MLS#:
- 2756934
- Subdivision:
- Downtown Lebanon
ADDITIONAL INFORMATION
Charming Fully Renovated Home in Lebanon, TN – Perfect for Residential or Commercial Use! Discover this beautifully renovated property, ideally located just a short walk from downtown Lebanon, TN. Zoned for both commercial and residential use, this property offers the ultimate flexibility for a home or business. Every inch has been updated to provide modern comfort, from new plumbing and electrical systems to a stylishly converted garage, now a finished living space with a mini-split HVAC system. This home is move-in ready and comes fully furnished, complete with all appliances, making it an ideal choice for first-time buyers, investors, or business owners looking for a turnkey location. Relax and unwind on the screened-in porch, perfect for year-round enjoyment. Don’t miss the chance to own this versatile, meticulously updated gem in a prime Lebanon location! Owner/Agent
Andrea D. Conner, License 344441, Xome Inc., License 262361, [email protected], 844-400-XOME (9663), 751 Highway 121 Bypass, Suite 100, Lewisville, Texas 75067


Listings courtesy of RealTracs MLS as distributed by MLS GRID, based on information submitted to the MLS GRID as of {{last updated}}.. All data is obtained from various sources and may not have been verified by broker or MLS GRID. Supplied Open House Information is subject to change without notice. All information should be independently reviewed and verified for accuracy. Properties may or may not be listed by the office/agent presenting the information. The Digital Millennium Copyright Act of 1998, 17 U.S.C. § 512 (the “DMCA”) provides recourse for copyright owners who believe that material appearing on the Internet infringes their rights under U.S. copyright law. If you believe in good faith that any content or material made available in connection with our website or services infringes your copyright, you (or your agent) may send us a notice requesting that the content or material be removed, or access to it blocked. Notices must be sent in writing by email to [email protected]. The DMCA requires that your notice of alleged copyright infringement include the following information: (1) description of the copyrighted work that is the subject of claimed infringement; (2) description of the alleged infringing content and information sufficient to permit us to locate the content; (3) contact information for you, including your address, telephone number and email address; (4) a statement by you that you have a good faith belief that the content in the manner complained of is not authorized by the copyright owner, or its agent, or by the operation of any law; (5) a statement by you, signed under penalty of perjury, that the information in the notification is accurate and that you have the authority to enforce the copyrights that are claimed to be infringed; and (6) a physical or electronic signature of the copyright owner or a person authorized to act on the copyright owner’s behalf. Failure t
Lebanon Real Estate
The median home value in Lebanon, TN is $429,100. This is lower than the county median home value of $461,600. The national median home value is $338,100. The average price of homes sold in Lebanon, TN is $429,100. Approximately 53.77% of Lebanon homes are owned, compared to 40.47% rented, while 5.76% are vacant. Lebanon real estate listings include condos, townhomes, and single family homes for sale. Commercial properties are also available. If you see a property you’re interested in, contact a Lebanon real estate agent to arrange a tour today!
Lebanon, Tennessee 37087 has a population of 37,471. Lebanon 37087 is less family-centric than the surrounding county with 32.52% of the households containing married families with children. The county average for households married with children is 35.53%.
The median household income in Lebanon, Tennessee 37087 is $60,582. The median household income for the surrounding county is $82,224 compared to the national median of $69,021. The median age of people living in Lebanon 37087 is 35.5 years.
Lebanon Weather
The average high temperature in July is 89.4 degrees, with an average low temperature in January of 26.3 degrees. The average rainfall is approximately 52.4 inches per year, with 2.9 inches of snow per year.

