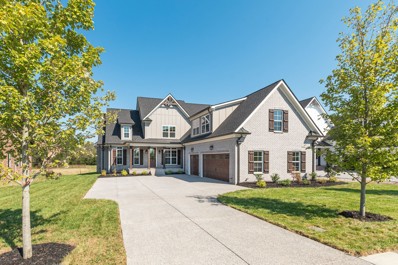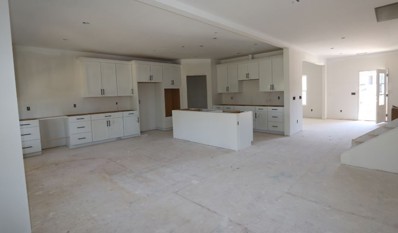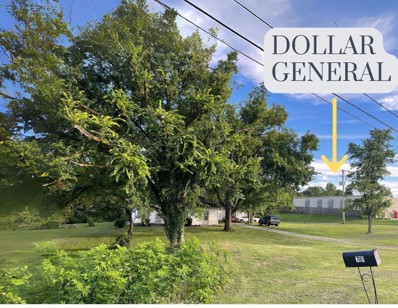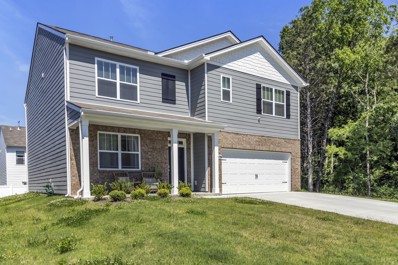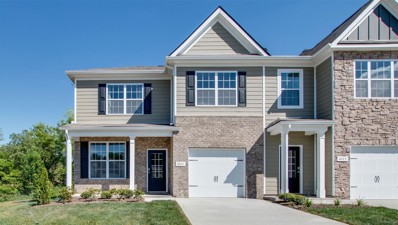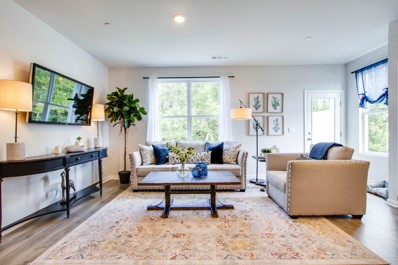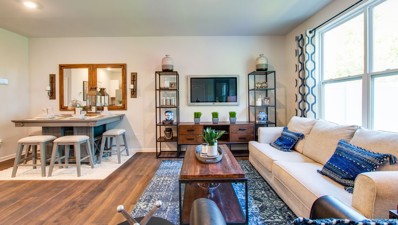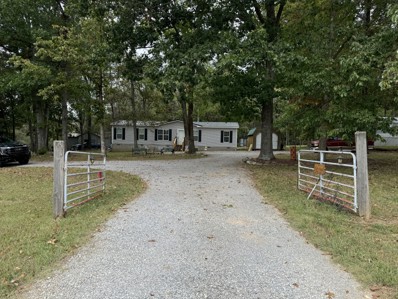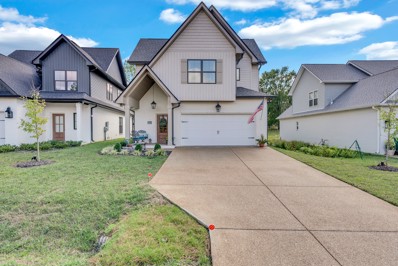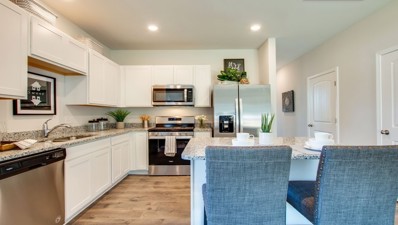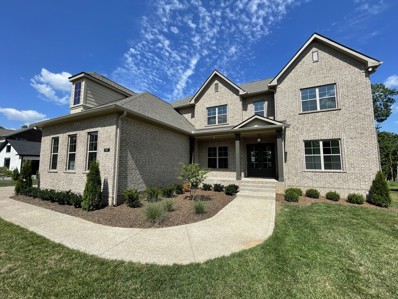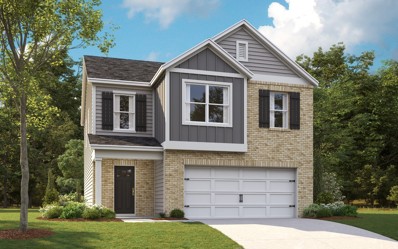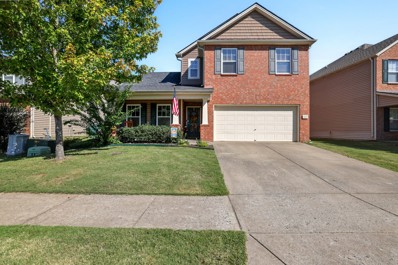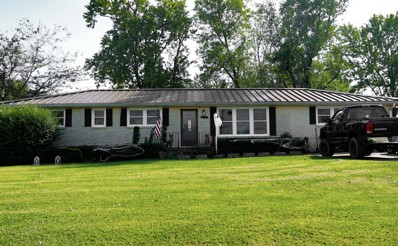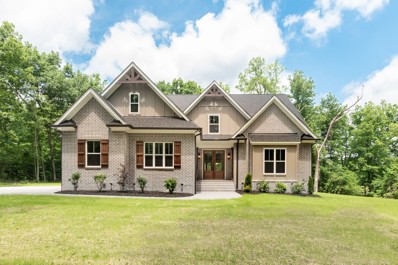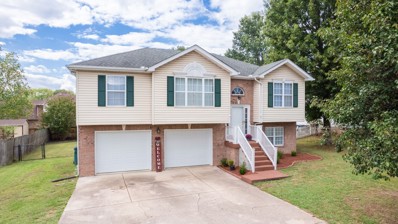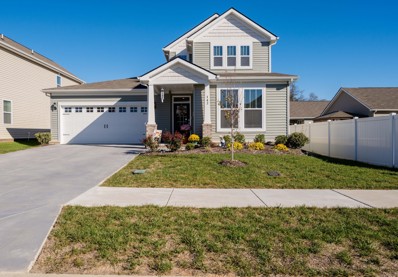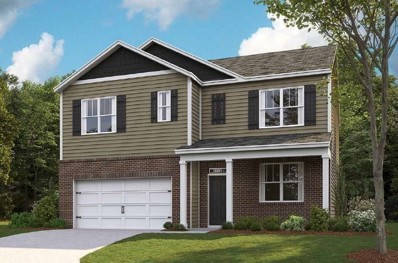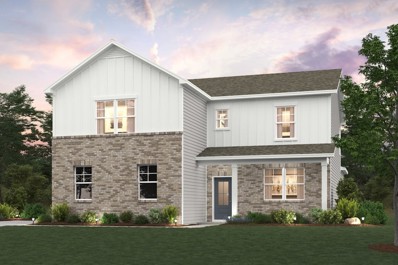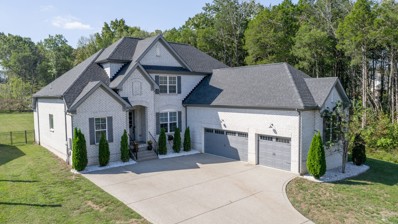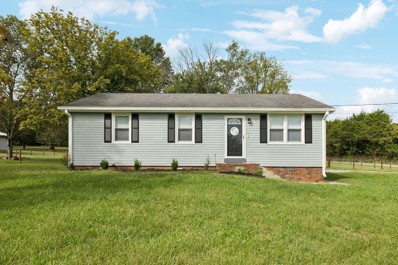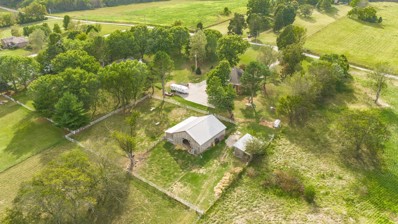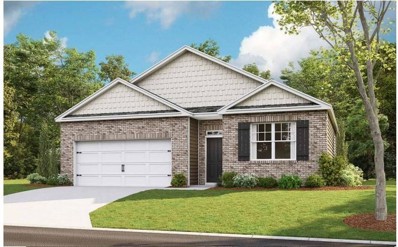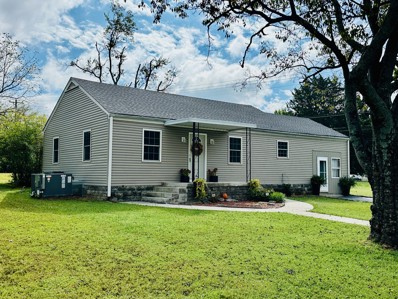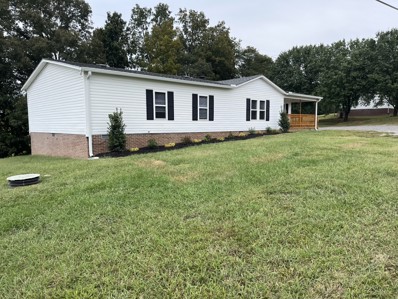Lebanon TN Homes for Sale
$1,039,900
847 Brook Trl Lebanon, TN 37087
- Type:
- Single Family
- Sq.Ft.:
- 3,748
- Status:
- Active
- Beds:
- 4
- Lot size:
- 0.4 Acres
- Year built:
- 2024
- Baths:
- 3.00
- MLS#:
- 2744879
- Subdivision:
- The Reserve Farmington Woods Ph10
ADDITIONAL INFORMATION
**$20,000 Towards Buyer Expenses and/or Rate Buy Down w/ Preferred Lender Through December 31st**Quality Built New Construction by Tim Tomlinson Homes Modern Designer Finishes Impressive Trimwork Quartz/Tile Hardwoods Throughout Main Level All Closets Feature Wood Shelving Eat In Kitchen w/ Built In Desk Area, Walk In Pantry, SS Kitchen Aid Appliances, Island, Quartz Backsplash & Countertops Living Room w/ Gas Fireplace, Built In Bookcases & Coffered Ceiling Formal Dining Room Primary Bedroom Suite w/ Tongue & Groove Ceiling, Impressive Walk In Closet, Full Bath w/ Walk In Tile/Glass Shower, Freestanding Tub & Double Vanities Laundry Room w/ Tile Floors & Built In Storage Cabinets Massive Bonus Room w/ Volume Ceilings + 2BR/1BA + Office Upstairs Ample Storage Insulated 3 Car Garage (& Garage Doors) w/ Mud Bench Encapsulated Crawlspace Covered Patio w/ Wood Ceilings & Ceiling Fan Grilling Patio Custom Lighting & Plumbing Package
- Type:
- Single Family
- Sq.Ft.:
- 3,273
- Status:
- Active
- Beds:
- 5
- Lot size:
- 0.54 Acres
- Year built:
- 2024
- Baths:
- 3.00
- MLS#:
- 2750533
- Subdivision:
- Hawks Landing
ADDITIONAL INFORMATION
Builder offering $10,000 in closing costs, rates as low as 4.875 30 years LOCKED! Ready to close by the end of the year - Half Acre - Culd-a-sac, 3 Car Garage!! A backyard you can actually enjoy and 340 sq ft of covered back patio complete with outdoor ceiling fans. The Preston is our largest floorplan just shy of 3,300 sq feet. Gourmet kitchen with expansive cabinet space, guest bedroom down with full bathroom and owners suite and 3 additional bedrooms upsstairs. When you walk in the front door there is a large flex room which can be used for formal dining, work from home space, second living area, etc. This home is loaded with upgrades, and a yard that is a must see! Want to build your own pool?? You can! Lebanon was just ranked 12th fastest growing city in the US!
$249,900
781 Lebanon Hwy Lebanon, TN 37087
- Type:
- Single Family
- Sq.Ft.:
- 1,376
- Status:
- Active
- Beds:
- 2
- Lot size:
- 1 Acres
- Year built:
- 1945
- Baths:
- 1.00
- MLS#:
- 2747325
ADDITIONAL INFORMATION
Amazing Opportunity! Currently zoned residential but has commercial on both sides and on a high traffic highway! Property borders the Dollar General Store property. House has over 1300 Sq ft, 1 acre lot with 127 ft road frontage. Possibilities are endless!
$458,000
2209 Averee Ct Lebanon, TN 37087
- Type:
- Single Family
- Sq.Ft.:
- 2,511
- Status:
- Active
- Beds:
- 5
- Lot size:
- 0.16 Acres
- Year built:
- 2023
- Baths:
- 3.00
- MLS#:
- 2745861
- Subdivision:
- Villages Of Hunters Point Ph 5b
ADDITIONAL INFORMATION
Welcome to your dream home, a stunning residence just one year young! Step through the elegant transom entry door and into a bright and inviting space designed for modern living. The eat-in kitchen is a chef's delight, featuring beautiful granite countertops, a stylish tile backsplash, stainless steel appliances, a gas stove, and a convenient walk-in pantry. Enjoy the luxury of a main-level home office and a junior suite, perfect for guests or family members. Upstairs, the primary bedroom awaits, complete with a full bath, a spacious walk-in closet, and a handy laundry room for added convenience. The property boasts a two-car garage and a lovely patio, ideal for outdoor relaxation. Located in a vibrant community with a pool, playground, and charming curbed streets with sidewalks, this home offers the perfect blend of comfort and convenience. Don’t miss out on this incredible opportunity! Ask About Preferred Realtor Lender Credit of $2000!
$364,247
213 Hazel Lane Lebanon, TN 37087
Open House:
Saturday, 11/23 11:00-4:00PM
- Type:
- Townhouse
- Sq.Ft.:
- 1,929
- Status:
- Active
- Beds:
- 4
- Year built:
- 2023
- Baths:
- 3.00
- MLS#:
- 2743436
- Subdivision:
- Campbell Place
ADDITIONAL INFORMATION
At least $5,000 towards closing costs, often more! Ask me about our low 30yr fixed rates. Campbell Place is a maintenance free community! Located next door to the elementary & middle school & only 10 mins from the high school. You're 8 mins to I-40, 5 mins to downtown Lebanon shopping & restaurants. 22 mins. to the Providence shopping center in Mt. Juliet, 25 mins to BNA. The Owen, our most popular floorplan, is a 4 bed, 3 bath plan with a large primary bedroom that has a separate sitting area. There is also a bedroom downstairs with an attached full bathroom! Home includes Smart Home features, white cabinets, quartz countertops throughout, stainless steel appliances. GPS 477 Augustine Drive in Lebanon!
$309,990
215 Hazel Lane Lebanon, TN 37087
Open House:
Saturday, 11/23 11:00-4:00PM
- Type:
- Townhouse
- Sq.Ft.:
- 1,474
- Status:
- Active
- Beds:
- 3
- Year built:
- 2023
- Baths:
- 3.00
- MLS#:
- 2743517
- Subdivision:
- Campbell Place
ADDITIONAL INFORMATION
At least $5,000 towards closing costs, often more! Ask me about our 30yr fixed low rates! Lot 207 is an interior unit that backs up to trees! Great for privacy while enjoying your large back patio! Excellent location in the heart of Lebanon! Campbell Place is a maintenance free community within walking distance of 2 schools, Mike’s Foodland, Dollar General, Jimmy Floyd Family center, Lebanon Dog Park, Cedar City Walking Trail, Don Fox Park (which has an awesome splash pad!) & Lebanon Country Club! Only 5 minutes to downtown Lebanon and Cumberland University, 8 minutes to I40, 20 minutes to Cedars of Lebanon and Providence Mall, 30 minutes to BNA and 40 min to Downtown Nashville! You’ll be hard pressed to find a location with more options for every lifestyle! Landscaped grounds, water feature at entrance & centrally located pool!
$310,770
229 Hazel Lane Lebanon, TN 37087
Open House:
Saturday, 11/23 11:00-4:00PM
- Type:
- Townhouse
- Sq.Ft.:
- 1,474
- Status:
- Active
- Beds:
- 3
- Year built:
- 2023
- Baths:
- 3.00
- MLS#:
- 2743473
- Subdivision:
- Campbell Place
ADDITIONAL INFORMATION
$10,000 towards closing costs AND an amazing 30yr fixed rate with preferred lender! Lot 200 is an interior unit that backs up to trees! Great for privacy while enjoying your large back patio! Excellent location in the heart of Lebanon! Campbell Place is a maintenance free community within walking distance of 2 schools, Mike’s Foodland, Dollar General, Jimmy Floyd Family center, Lebanon Dog Park, Cedar City Walking Trail, Don Fox Park (which has an awesome splash pad!) & Lebanon Country Club! Only 5 minutes to downtown Lebanon and Cumberland University, 8 minutes to I40, 20 minutes to Cedars of Lebanon and Providence Mall, 30 minutes to BNA and 40 min to Downtown Nashville! You’ll be hard pressed to find a location with more options for every lifestyle! Landscaped grounds, water feature at entrance & centrally located pool!
$339,000
5555 Carthage Hwy Lebanon, TN 37087
- Type:
- Mobile Home
- Sq.Ft.:
- 1,512
- Status:
- Active
- Beds:
- 3
- Lot size:
- 3.62 Acres
- Year built:
- 2013
- Baths:
- 2.00
- MLS#:
- 2740194
- Subdivision:
- Hatcher
ADDITIONAL INFORMATION
Great updated home on the East side of Lebanon, situated on a beautiful treed lot with an amazing detached garage/shop. 2 bedroom septic. Buyer/Buyers agent to confirm all pertinent information. Show and sale!
$535,000
1558 John Galt Dr Lebanon, TN 37087
- Type:
- Single Family
- Sq.Ft.:
- 1,889
- Status:
- Active
- Beds:
- 3
- Lot size:
- 0.39 Acres
- Year built:
- 2022
- Baths:
- 3.00
- MLS#:
- 2739631
- Subdivision:
- Mra Development Llc
ADDITIONAL INFORMATION
Welcome to this stunning painted brick home, expertly crafted by the esteemed Stewart Knowles Construction. Boasting nearly 1900 square feet, this 3-bedroom, 2.5-bathroom residence offers a harmonious blend of luxury and functionality. The main level hosts the spacious primary bedroom, ensuring easy living and convenience, while the second floor accommodates two additional bedrooms and a full bathroom. The open floor plan invites you into a bright and airy living space, highlighted by a large kitchen equipped with custom cabinets, elegant granite countertops, and a gas range, all illuminated by beautiful lighting. The living area features a cozy fireplace adorned with vertical shiplap trim. Additional features include a screened-in porch perfect for relaxation, attic storage space for all your needs, and a fenced back yard providing privacy and security. The 2-car garage adds to the practicality of this home, making it a must-see for those seeking quality and comfort in their next home
Open House:
Saturday, 11/23 11:00-4:00PM
- Type:
- Townhouse
- Sq.Ft.:
- 1,363
- Status:
- Active
- Beds:
- 3
- Year built:
- 2024
- Baths:
- 3.00
- MLS#:
- 2740103
- Subdivision:
- Campbell Place
ADDITIONAL INFORMATION
$7,500 towards closing costs AND an amazing 30yr fixed rate with preferred lender! Lot 147 is an interior unit with a beautiful stone front! This home can close within 30 days and already includes blinds AND a refrigerator! Campbell Place is a maintenance free community! Located next door to the elementary & middle school & only 10 mins from the high school. You're 8 mins to I-40, 5 mins to downtown Lebanon shopping & restaurants. 22 mins. to the Providence shopping center in Mt. Juliet, 25 mins to BNA. Home includes Smart Home features, white cabinets, quartz countertops throughout, stainless steel appliances. Do you like what we offer but need a garage? We have that too!! Call me to set up an appointment or just stop by to check them out!
$1,259,900
162 Watermill Ln Lot 28 Lebanon, TN 37087
Open House:
Saturday, 11/23 10:00-4:00PM
- Type:
- Single Family
- Sq.Ft.:
- 3,606
- Status:
- Active
- Beds:
- 4
- Lot size:
- 0.55 Acres
- Year built:
- 2023
- Baths:
- 4.00
- MLS#:
- 2739519
- Subdivision:
- Watermill Ph2
ADDITIONAL INFORMATION
WHAT A VIEW! Enjoy your morning coffee on your covered deck while taking in the lake front view and your own dock! This floorplan welcomes an open feel! Check out the enormous kitchen and all the counter space you could possibly want! Quartz upgrades, cabinet upgrades, appliances, you name it! Tile upgrades in just about every room where selected. 2 story family room. Custom closet shelving in select rooms. Lighting upgrades inside and out! Bring your boat! Double dock to be installed, dock will be shared with property next to it.
$389,990
1526 Dove Drive Lebanon, TN 37087
- Type:
- Single Family
- Sq.Ft.:
- 1,821
- Status:
- Active
- Beds:
- 4
- Year built:
- 2024
- Baths:
- 3.00
- MLS#:
- 2739420
- Subdivision:
- Hartmann Crossing
ADDITIONAL INFORMATION
PRIVATE BACKYARD! $10,000 in closing costs AND special interest rates with our lender & title. EDMON Floor Plan. 4 Bedroom, 2.5 Baths. Open concept. Lots of closets, natural light. STAINLESS appliances, QUARTZ countertops in Kitchen & Bath, GREY cabinets. WHITE cabinets available on different lot. Low HOA, playground to come, underground utilities. D.R. Horton, America's Builder. Taxes are estimated. Use Hartmann Crossing by D.R. Horton in maps/GPS. Or, stop by model home 5010 Hunters Village Dr.
$465,000
117 Owl Dr Lebanon, TN 37087
- Type:
- Single Family
- Sq.Ft.:
- 2,742
- Status:
- Active
- Beds:
- 4
- Lot size:
- 0.15 Acres
- Year built:
- 2009
- Baths:
- 3.00
- MLS#:
- 2746479
- Subdivision:
- Spence Creek Ph 8
ADDITIONAL INFORMATION
This beautifully maintained 4-bedroom, 2.5-bath home features a partial brick exterior & stylish farmhouse-chic design. Inside, you'll find modern updates & new LVP floors throughout. The open-concept kitchen & dining area is a dream for those who love to entertain, with brand new butcher block countertops, floating shelves, stainless steel appliances, & sleek modern fixtures. The spacious primary suite, located on the main floor, includes a walk-in closet & an en-suite bathroom with a jacuzzi tub, shower & one-of-a-kind bluetooth speaker built in. Upstairs, you'll find 3 additional bedrooms & a versatile flex space that can be tailored to your needs. Outside, the good-sized yard offers plenty of space for outdoor activities. This home is located in a desirable community with fantastic amenities, including a pool, clubhouse, & playground, with renowned schools nearby! Roof comes with a transferrable 50 year warranty. Brand NEW HVAC comes with transferrable 5 year warranty.
$349,900
408 Oakdale Dr Lebanon, TN 37087
- Type:
- Single Family
- Sq.Ft.:
- 1,800
- Status:
- Active
- Beds:
- 3
- Lot size:
- 1 Acres
- Year built:
- 1966
- Baths:
- 2.00
- MLS#:
- 2740277
- Subdivision:
- Hallcroft Est 5
ADDITIONAL INFORMATION
This All Brick, 3 bedroom, 1.5ba home would make a terrific flip! Metal Roof, Woodburning Fireplace...beautiful 1 acre lot (one of just a few with an entire acre lot). Investors Special!
$1,235,000
1455 Phillips Rd Lebanon, TN 37087
- Type:
- Single Family
- Sq.Ft.:
- 3,662
- Status:
- Active
- Beds:
- 4
- Lot size:
- 8.4 Acres
- Year built:
- 2024
- Baths:
- 3.00
- MLS#:
- 2740268
- Subdivision:
- Connie Colbert Property
ADDITIONAL INFORMATION
Welcome to your dream home! This stunning all-brick residence, constructed in 2024, seamlessly blends modern elegance with cozy charm. Step inside to discover soaring vaulted ceilings adorned with exposed beams, creating an inviting atmosphere filled with natural light. The spacious eat-in kitchen is a culinary delight, featuring a quartz backsplash, gleaming stainless steel appliances, and luxurious quartz countertops, along with a convenient walk-in pantry for all your storage needs. Relax in the cozy living area by the gas fireplace or retreat to the primary bedroom, where you'll find a massive walk-in closet, a spa-like tile shower, and a soaking tub, plus direct access to the laundry room for added convenience. A charming reading nook awaits you at the top of the stairs, perfect for quiet evenings with a good book. Nestled on an expansive 8.4 acres of mostly wooded land, this home offers plenty of privacy and tranquility, complemented by numerous upgrades throughout.
$430,000
1234 Murray Ct Lebanon, TN 37087
- Type:
- Single Family
- Sq.Ft.:
- 1,747
- Status:
- Active
- Beds:
- 4
- Lot size:
- 0.24 Acres
- Year built:
- 1999
- Baths:
- 3.00
- MLS#:
- 2744700
- Subdivision:
- Coles Ferry Village 6
ADDITIONAL INFORMATION
Ready to move into a well maintained 4-bedroom home with the potential of the downstairs office being a 5th bedroom? Look no further! This beautiful split-level home is located near the end of the cul-de-sac in a well desired and quiet neighborhood. The fenced in back yard creates the privacy you want. The AC unit is 2 years old, the deck and stairs are 2 years old, 1.5-year-old bathroom and kitchen faucets, new paint, and new blinds which makes this home move in ready. Don't miss out on this wonderful home in the city limits of Lebanon, 33 minutes from Nashville, and 31 minutes from the Nashville Int'l Airport.
$459,900
142 Merion Way Lebanon, TN 37087
- Type:
- Single Family
- Sq.Ft.:
- 2,308
- Status:
- Active
- Beds:
- 3
- Lot size:
- 0.14 Acres
- Year built:
- 2022
- Baths:
- 3.00
- MLS#:
- 2751367
- Subdivision:
- Vineyard Grove Ph3a
ADDITIONAL INFORMATION
Better than new Cumberland plan!! Home offers two bedrooms and a study that could be a bedroom on the main level. Home offers LVP flooring, Carpet in the bedrooms and tile in the wet areas. Very large open concept Living area with Island with sink. Quartz tops. Large living and dining area all open to each other. Great cabinet space. Large owners suite on the main level. Upstairs has a large bonus area with a large bedroom and bath. Would make a great teen suite. Covered front and back porches. Community playground,Pool,Pavillion and sidewalks. This home is a smart home. Upgraded elevation to this home.
$418,990
1528 Dove Drive Lebanon, TN 37087
- Type:
- Single Family
- Sq.Ft.:
- 2,511
- Status:
- Active
- Beds:
- 5
- Year built:
- 2024
- Baths:
- 3.00
- MLS#:
- 2736968
- Subdivision:
- Hartmann Crossing
ADDITIONAL INFORMATION
Come let me introduce you to our beautiful Hayden floor plan. 5/3 with secondary bedroom on main level with full bath attached. Great for those that can't do the stairs. Formal Dining Room or Office Space. Spacious primary bedroom up with 3 other bedrooms and bonus room just for the kids. Great home for entertaining and backyard is spacious and private. Backs to Private back yard - No one behind you! Let us talk with you about we can help you get into this beautiful home!
$538,715
722 Hancock Lane Lebanon, TN 37087
- Type:
- Single Family
- Sq.Ft.:
- 3,075
- Status:
- Active
- Beds:
- 5
- Lot size:
- 0.25 Acres
- Year built:
- 2024
- Baths:
- 5.00
- MLS#:
- 2708767
- Subdivision:
- Averitt Landing
ADDITIONAL INFORMATION
Now preselling! For a limited time, buyers can save with our preferred lender up to 3% of the purchase price toward closing costs + 15k Flex Cash! and/or rate buy-down! *Estimated completion DEC 2024* The Sinclair plan at Averitt Landing offers a perfect blend of style and functionality. This captivating two-story home welcomes you with a versatile study off the foyer, ideal for a home office or cozy retreat. The owner's suite is on the main floor and has a spacious great room that seamlessly connects to the dining area and a beautifully designed kitchen, complete with a large walk-in pantry for ample storage. Upstairs, you'll find three generously sized secondary bedrooms and two full bathrooms and an expansive loft area, Annual property tax rates are estimated. This plan also includes a side-entry garage, adding to its unique appeal.
$715,000
141 Watermill Lane Lebanon, TN 37087
- Type:
- Single Family
- Sq.Ft.:
- 2,810
- Status:
- Active
- Beds:
- 4
- Lot size:
- 0.42 Acres
- Year built:
- 2020
- Baths:
- 3.00
- MLS#:
- 2744337
- Subdivision:
- Watermill Ph1b
ADDITIONAL INFORMATION
Welcome to your dream home! This 2,810 sq. ft. beauty offers the perfect blend of comfort, luxury, and functionality. Located in a desirable neighborhood with community pool, this home has everything you’ve been searching for and more! Key Features: 4 spacious bedrooms including a primary suite on the main level for easy living. 3 full baths offering plenty of convenience for family and guests. Gorgeous hardwood flooring throughout the main areas. An expansive bonus room perfect for a home office, playroom, or entertainment area. Custom closets and a custom pantry offering ample and stylish storage solutions. High ceilings create an open, airy feel throughout the home. Attached 3-car garage with room for your vehicles and toys. Step outside to your large fenced yard, perfect for kids, pets, or a garden oasis. Hosting friends and family will be a breeze with your built-in outdoor bar—ideal for BBQs, parties, and relaxing weekends. Don't miss your opportunity!
$309,900
5265 Old Rome Pike Lebanon, TN 37087
- Type:
- Single Family
- Sq.Ft.:
- 1,056
- Status:
- Active
- Beds:
- 3
- Lot size:
- 1.11 Acres
- Year built:
- 1982
- Baths:
- 1.00
- MLS#:
- 2744322
- Subdivision:
- Blueberry Hill
ADDITIONAL INFORMATION
All one level 3 bedroom, 1 bath home. Beautiful granite countertops in the kitchen and bathroom. Renovated less than 2 years ago with updated LVP flooring, carpet, and HVAC. Situated on a corner lot, 1.11 acres with a fenced back yard. Storage Building and chicken coop remain with property (chickens negotiable).
$774,900
765 Gwynn Ln Lebanon, TN 37087
- Type:
- Single Family
- Sq.Ft.:
- 4,522
- Status:
- Active
- Beds:
- 4
- Lot size:
- 7.47 Acres
- Year built:
- 1949
- Baths:
- 3.00
- MLS#:
- 2708677
- Subdivision:
- H M Jones Prop
ADDITIONAL INFORMATION
Tranquility and relaxation abounds in this partially renovated property where you can enjoy the countryside setting less than 30 minutes from downtown Nashville. The home is situated on stunning 7+ acres and boast historical charm with its large porch, expansive foyer with impressive staircase, 10 ft ceilings, pocket doors, and hardwood flooring. Step outside onto the spacious wrap around porch or back patio to enjoy the spectacular sunrises and striking sunsets. The picturesque barn offers water & electric and is composed of 4 stalls and tack room, hay room, and lean-to. A loafing shed can be found beside the main barn with an additional hay room. Take a walk through the serene pasture and you will find a beautiful creek and pond. *See pictures for a list of additional property features. *Property is being sold in AS-IS condition. Items, such as cattle gates, will NOT remain with property. *Buyer to verify all pertinent information.
Open House:
Saturday, 11/23 10:00-6:00PM
- Type:
- Single Family
- Sq.Ft.:
- 1,774
- Status:
- Active
- Beds:
- 4
- Lot size:
- 0.16 Acres
- Year built:
- 2024
- Baths:
- 2.00
- MLS#:
- 2708353
- Subdivision:
- Hartmann Crossing
ADDITIONAL INFORMATION
Come see D.R. Horton's most popular floor plan - The Cali! ONE LEVEL LIVING and PRIVATE TREE LINE LOT ! 4 bedrooms, 2 baths, 1774 sqft. GREY cabinets, STAINLESS appliances, QUARTZ counter tops in kitchen and bath. Open concept living/kitchen. Covered pack patio. Come tour our furnished model home. Taxes are estimated. Ask about our Closing Cost Incentive when using our Lender and Title.
$315,000
505 S Tarver Ave Lebanon, TN 37087
- Type:
- Single Family
- Sq.Ft.:
- 1,344
- Status:
- Active
- Beds:
- 3
- Lot size:
- 0.21 Acres
- Year built:
- 1953
- Baths:
- 1.00
- MLS#:
- 2708085
- Subdivision:
- Greenfield
ADDITIONAL INFORMATION
BEAUTIFULLY RENOVATED 3-bedroom home nestled in the heart of Lebanon,TN on a plush 0.21 +/- acre lot. Walk to Cumberland University with schools, shopping, and dining just minutes away. Featuring a charming front porch, a covered back patio, this home is ideal for entertaining or relaxing. Recent upgrades include newer windows (under 3 years), a new roof, central heat and air with natural gas, and updated siding. Just 2.6 miles to Interstate I-40 and 27 minutes to Nashville BNA, the location offers convenience and easy access to everything. 3rd bedroom would make a great teen quarters with private front entrance. All appliances remain, making this home truly move-in ready. Don’t miss out on this exceptional opportunity! Ask about pricing on the additional lot or a package deal for both. See new survey by Paul Crockett in media page. MAP & PARCEL 68K GROUP H PARCEL 9
$354,900
2357 Burford Rd Lebanon, TN 37087
- Type:
- Mobile Home
- Sq.Ft.:
- 1,590
- Status:
- Active
- Beds:
- 3
- Lot size:
- 1.77 Acres
- Year built:
- 1999
- Baths:
- 2.00
- MLS#:
- 2707806
- Subdivision:
- Allie Hobbs Resub
ADDITIONAL INFORMATION
Renovated one level home on 1.77 acres +/-. Freshly painted throughout. New LVP flooring and carpet. New kitchen cabinets with granite countertops and new stove, microwave and dishwasher. Granite countertops in baths. New windows and HVAC. New roof. New back deck. New lighting and more! Ready to move into!
Andrea D. Conner, License 344441, Xome Inc., License 262361, [email protected], 844-400-XOME (9663), 751 Highway 121 Bypass, Suite 100, Lewisville, Texas 75067


Listings courtesy of RealTracs MLS as distributed by MLS GRID, based on information submitted to the MLS GRID as of {{last updated}}.. All data is obtained from various sources and may not have been verified by broker or MLS GRID. Supplied Open House Information is subject to change without notice. All information should be independently reviewed and verified for accuracy. Properties may or may not be listed by the office/agent presenting the information. The Digital Millennium Copyright Act of 1998, 17 U.S.C. § 512 (the “DMCA”) provides recourse for copyright owners who believe that material appearing on the Internet infringes their rights under U.S. copyright law. If you believe in good faith that any content or material made available in connection with our website or services infringes your copyright, you (or your agent) may send us a notice requesting that the content or material be removed, or access to it blocked. Notices must be sent in writing by email to [email protected]. The DMCA requires that your notice of alleged copyright infringement include the following information: (1) description of the copyrighted work that is the subject of claimed infringement; (2) description of the alleged infringing content and information sufficient to permit us to locate the content; (3) contact information for you, including your address, telephone number and email address; (4) a statement by you that you have a good faith belief that the content in the manner complained of is not authorized by the copyright owner, or its agent, or by the operation of any law; (5) a statement by you, signed under penalty of perjury, that the information in the notification is accurate and that you have the authority to enforce the copyrights that are claimed to be infringed; and (6) a physical or electronic signature of the copyright owner or a person authorized to act on the copyright owner’s behalf. Failure t
Lebanon Real Estate
The median home value in Lebanon, TN is $429,100. This is lower than the county median home value of $461,600. The national median home value is $338,100. The average price of homes sold in Lebanon, TN is $429,100. Approximately 53.77% of Lebanon homes are owned, compared to 40.47% rented, while 5.76% are vacant. Lebanon real estate listings include condos, townhomes, and single family homes for sale. Commercial properties are also available. If you see a property you’re interested in, contact a Lebanon real estate agent to arrange a tour today!
Lebanon, Tennessee 37087 has a population of 37,471. Lebanon 37087 is less family-centric than the surrounding county with 32.52% of the households containing married families with children. The county average for households married with children is 35.53%.
The median household income in Lebanon, Tennessee 37087 is $60,582. The median household income for the surrounding county is $82,224 compared to the national median of $69,021. The median age of people living in Lebanon 37087 is 35.5 years.
Lebanon Weather
The average high temperature in July is 89.4 degrees, with an average low temperature in January of 26.3 degrees. The average rainfall is approximately 52.4 inches per year, with 2.9 inches of snow per year.
