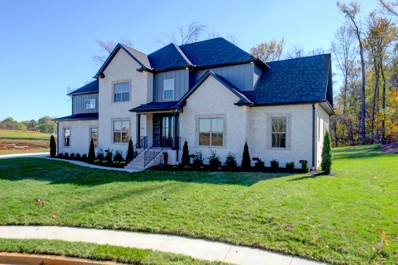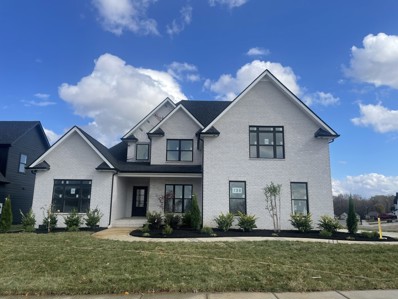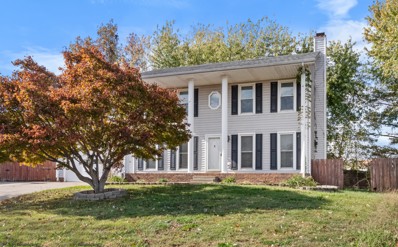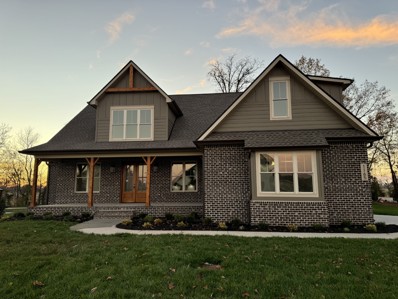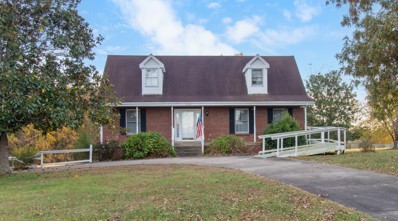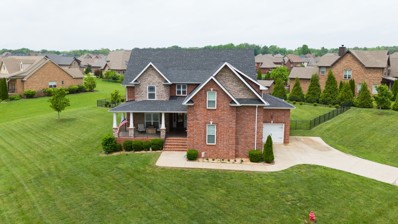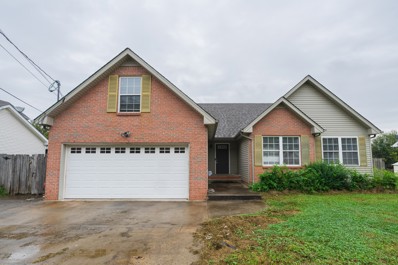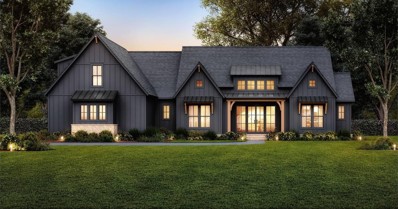Clarksville TN Homes for Sale
- Type:
- Single Family
- Sq.Ft.:
- 2,247
- Status:
- Active
- Beds:
- 4
- Year built:
- 2024
- Baths:
- 3.00
- MLS#:
- 2756529
- Subdivision:
- Park At Oliver Farms
ADDITIONAL INFORMATION
This beautiful 2-story, all-brick home offers elegance and modern-day comfort in the sought-after Kirkwood area, conveniently located near exit 8. With 4 bedrooms and 3 full baths, plus an oversized bonus room perfect for a playroom, media room, or additional bedroom, this residence combines spaciousness with functionality. The main floor features a primary bedroom with a large, custom walk-in closet and an en-suite bathroom, complete with double vanities, a separate shower, and a soaking tub. The living room, with its vaulted ceiling and cozy fireplace, creates a warm, inviting atmosphere for family gatherings. The upgraded kitchen showcases quartz countertops, double ovens, and seamlessly connects to the dining area—ideal for entertaining. Additional touches include under-cabinet and stairway lighting, upgraded tile in the primary shower, a spacious laundry room, and a 2-car garage with ample storage space. This home provides the perfect blend of luxury, convenience, and thoughtful design in a prime location.
- Type:
- Single Family
- Sq.Ft.:
- 3,750
- Status:
- Active
- Beds:
- 4
- Lot size:
- 0.4 Acres
- Year built:
- 2024
- Baths:
- 6.00
- MLS#:
- 2756693
- Subdivision:
- Longview Ridge
ADDITIONAL INFORMATION
ALL BRICK Custom Home on Cul-du-Sac that backs up to Woods(NO Backyard Neighbors)! Features 4 Bedrooms-ALL with WALK-IN Closets and a FULL BATHROOM in EACH! Primary Bedroom on First Floor with Dual Sinks, Large Shower & Soaking Tub. Another FIRST FLOOR Bedroom(Mother-in-Law suite)has separate HVAC! FORMAL Dining Room! LARGE Living Room with GAS Fireplace! Built-in Desks in upstairs Bedroom & Bonus Room! LARGE Bonus Room(Could be used as 5th Bedroom). Kitchen has QUARTZ Countertops, Stainless Steel Appliances, Island, Farm House Sink & Pantry! Large Laundry Room with retractable clothes rack! Wired for a SMART Home! Covered Deck with Timbertech Flooring! Sprinkler System with SEPARATE Water Meter! 3 Car Garage! Lots of Storage! Located in SANGO, close to shopping, 10 minutes from downtown Clarksville & 30 minutes from Ft Campbell.
- Type:
- Single Family
- Sq.Ft.:
- 2,249
- Status:
- Active
- Beds:
- 3
- Lot size:
- 0.7 Acres
- Year built:
- 2021
- Baths:
- 4.00
- MLS#:
- 2756684
- Subdivision:
- Morningwood
ADDITIONAL INFORMATION
Charming Country Living here in Morningwood. This home offers it all! Open concept with spacious kitchen island, plenty of room for guests and family. A covered front porch and back patio to enjoy those beautiful sunrises and sunsets. Huge Primary Suite has a walk-in closet, soaking tub, tiled shower and double vanities. Separate Laundry Room and half bathroom located off the Kitchen.
- Type:
- Single Family
- Sq.Ft.:
- 2,247
- Status:
- Active
- Beds:
- 4
- Year built:
- 2024
- Baths:
- 3.00
- MLS#:
- 2756530
- Subdivision:
- Park At Oliver Farms
ADDITIONAL INFORMATION
This beautiful 2-story, all-brick home offers elegance and modern-day comfort in the sought-after Kirkwood area, conveniently located near exit 8. With 4 bedrooms and 3 full baths, plus an oversized bonus room perfect for a playroom, media room, or additional bedroom, this residence combines spaciousness with functionality. The main floor features a primary bedroom with a large, custom walk-in closet and an en-suite bathroom, complete with double vanities, a separate shower, and a soaking tub. The living room, with its vaulted ceiling and cozy fireplace, creates a warm, inviting atmosphere for family gatherings. The upgraded kitchen showcases granite countertops, double ovens, and seamlessly connects to the dining area—ideal for entertaining. Additional touches include under-cabinet and stairway lighting, upgraded tile in the primary shower, a spacious laundry room, and a 2-car garage with ample storage space. This home provides the perfect blend of luxury, convenience, and thoughtful design in a prime location.
- Type:
- Single Family
- Sq.Ft.:
- 3,100
- Status:
- Active
- Beds:
- 5
- Lot size:
- 2.22 Acres
- Baths:
- 4.00
- MLS#:
- 2756481
- Subdivision:
- Fawn Meadows
ADDITIONAL INFORMATION
Introducing the Sycamore 2 by Homefront Builders—a perfect blend of luxury and functionality. This stunning home boasts floor-to-ceiling windows in both the living room and kitchen, offering breathtaking views of the tree-lined 1.5-acre lot. The chef-inspired kitchen is complete with a prep kitchen, and a walk in pantry. The main-level primary suite offers dual closets, ensuite with separate vanities, a tile shower, and a relaxing soaking tub. A second bedroom and full bath are also located on the first floor. Upstairs, you'll find a versatile loft space, along with three generously sized bedrooms and two full bathrooms, providing ample room for family and guests. Situated in the highly sought-after Sango area, just minutes from the freeway, easy access to Nashville and Downtown Clarksville. High-end designer finishes throughout include quartz countertops, custom trim, and upgraded cabinetry. And don't forget the expansive 4-car garage perfect for vehicles, storage, or even a home gym.
- Type:
- Single Family
- Sq.Ft.:
- 2,364
- Status:
- Active
- Beds:
- 4
- Lot size:
- 0.29 Acres
- Year built:
- 2024
- Baths:
- 3.00
- MLS#:
- 2756457
- Subdivision:
- Ross Farms
ADDITIONAL INFORMATION
Wonderful Wakefield floorplan features a lovely open concept living on main level with a study! Enjoy all seasons with a covered back patio! Upstairs you'll find a primary suite with 2 closets and a walk-in, tiled shower! 3 extra bedrooms, a full bath with double vanities and a laundry room grace the 2nd floor. Beautiful utility drop zone off back entry garage. This home also includes all kitchen appliances (yes, fridge too!), quartz countertops in kitchen and bathrooms, smart home features, a Ring doorbell, 2" blinds throughout home, and much more!
- Type:
- Single Family
- Sq.Ft.:
- 1,243
- Status:
- Active
- Beds:
- 3
- Lot size:
- 0.25 Acres
- Baths:
- 2.00
- MLS#:
- 2756360
- Subdivision:
- Cardinal Creek
ADDITIONAL INFORMATION
Welcome to this stunning new construction one-level home located in the desirable Cardinal Creek of Clarksville, TN. This 3-bedroom, 2-bathroom Garrett floor plan boasts a spacious open floor plan and is a perfect blend of comfort and style. As you step inside you'll be greeted by the inviting interior featuring large bedrooms and modern finishes throughout. The kitchen is a chef's dream with sleek granite countertops. The living areas are adorned with luxurious vinyl plank flooring creating a warm and welcoming ambiance. Primary ensuite features walk in shower, dual vanity, tile flooring & walk in closet. Outside offers a beautifully sodded yard and a full covered front porch, providing the ideal setting for outdoor gatherings. The 2-car garage provides ample space for parking and storage. Conveniently situated in the Needmore Rd area with easy access to schools, shopping, entertainment & outdoor recreation. Seller is offering a generous $15,000 buyer credit to use anyway you want! Sample photos home to be build selections and colors subject to change.
- Type:
- Single Family
- Sq.Ft.:
- 2,710
- Status:
- Active
- Beds:
- 4
- Year built:
- 2024
- Baths:
- 4.00
- MLS#:
- 2756349
- Subdivision:
- The Oaks
ADDITIONAL INFORMATION
Come check out this Beautiful Beaufort! This spacious floorplan has 4 Bedrooms and a Large Bonus Room. Massive Kitchen Island located perfectly for entertaining in this open concept. The Primary Suite is downstairs with a spa like retreat bathroom, with two closets. The Laundry room is separate with a closet for storage. Huge Bonus Room with a half bath.
- Type:
- Single Family
- Sq.Ft.:
- 1,710
- Status:
- Active
- Beds:
- 3
- Lot size:
- 0.21 Acres
- Year built:
- 1995
- Baths:
- 3.00
- MLS#:
- 2756259
- Subdivision:
- Pembrook Place
ADDITIONAL INFORMATION
Nestled at the end of a serene cul-de-sac; This home exudes charm with its stately columns and classic white exterior. The property is backs up to a lush, tree-lined backyard -offering a private oasis perfect for outdoor relaxation and gatherings. Inside, the home boasts beautiful real hardwood flooring that adds warmth and sophistication to the common areas on the main level. The expansive living room is a highlight, featuring a fireplace that serves as a cozy focal point for family gatherings and the formal dining room is ideal for hosting special occasions and enjoying meals with loved ones. The master suite is a spacious haven complete with a walk-in closet that ensures ample storage and organization.
- Type:
- Single Family
- Sq.Ft.:
- 3,857
- Status:
- Active
- Beds:
- 4
- Lot size:
- 1.04 Acres
- Year built:
- 1987
- Baths:
- 4.00
- MLS#:
- 2756250
- Subdivision:
- Rudolphtown
ADDITIONAL INFORMATION
Incredible property in the heart of Clarksville! Looking for family space/ in-law suite? This is a must see! Situated on an acre lot in a prime neighborhood, this house is everything you need for a growing family. 4 generous bedrooms, 3.5 bathrooms, formal entry with formal den/office and closet, dining room with incredible built-ins, entertaining living room and eat-in kitchen concept, large bonus room off main level with wet bar & mini fridge, full finished basement complete with kitchenette, separate rooms, full bathroom, one car garage & extra closets. Deep two car side entry garage attached on main level with partially fenced backyard and no direct rear neighbors. New HVAC, new carpet, new paint & so much more. Let's just call this your forever home.
$381,000
365 Belmont Rd Clarksville, TN 37040
- Type:
- Single Family
- Sq.Ft.:
- 2,337
- Status:
- Active
- Beds:
- 4
- Lot size:
- 1.66 Acres
- Year built:
- 2004
- Baths:
- 3.00
- MLS#:
- 2756300
- Subdivision:
- Buffalo Run
ADDITIONAL INFORMATION
Seller may consider buyer concessions if made in an offer.Welcome to your dream home! Step inside to appreciate the fresh interior paint in a soothing neutral color scheme which complements any style. The living room boasts a cozy fireplace, perfect for relaxing evenings. The primary bedroom is a true retreat, featuring a spacious walk-in closet for all your storage needs. The exterior is just as impressive with both a patio for entertaining and a deck for enjoying serene moments. Partial flooring replacement adds a touch of modernity to this charming home.This home has been virtually staged to illustrate its potential.
- Type:
- Single Family
- Sq.Ft.:
- 1,025
- Status:
- Active
- Beds:
- 2
- Lot size:
- 0.37 Acres
- Year built:
- 1965
- Baths:
- 1.00
- MLS#:
- 2758679
- Subdivision:
- Circle Hill
ADDITIONAL INFORMATION
Charming Updated Brick Starter Home with Modern Amenities Welcome to your dream starter home! This beautifully updated all-brick residence features 2 cozy bedrooms and 1 modern bathroom, making it the perfect fit for first-time homebuyers or those looking to downsize. Key Features: - Spacious Layout: Enjoy an inviting open floor plan that maximizes space and natural light. - Fenced-In Yard: The property boasts a large, fenced-in backyard, ideal for children, pets, or outdoor entertaining.To include a shed. - Security System: Your peace of mind is ensured with a modern security system already in place. - Attached Carport: Conveniently park your vehicle in the attached carport, providing protection from the elements. - Corner Lot: Situated on a desirable corner lot, this home offers additional privacy and space. Don’t miss out on this fantastic opportunity to own a well-maintained home in a great neighborhood! Schedule a showing today!
- Type:
- Single Family
- Sq.Ft.:
- 1,720
- Status:
- Active
- Beds:
- 3
- Lot size:
- 0.59 Acres
- Year built:
- 2014
- Baths:
- 3.00
- MLS#:
- 2760524
- Subdivision:
- Fox Crossing
ADDITIONAL INFORMATION
This home has plenty to offer! Let's start with the yard size. Sits on over a half an acre! .59. Fenced in yard in the back, spacious covered front porch, and very spacious covered back deck! When entering, updated half bathroom is on your immediate right. Door to the garage is on your left. Semi open concept on the first floor! Huge living room with fireplace and updated light fixtures! Plenty of space for a dining room table! Very spacious and updated galley style kitchen! SS appliances, beautiful flooring throughout main floor, beautiful backsplash and countertops! Very spacious laundry area! Upstairs has 3 very spacious bedrooms! The primary bedroom is HUGE! Trey ceilings, huge closet, stunning bathroom with double vanities, separate tub and shower, gorgeous light fixtures! This home is a must see!
- Type:
- Single Family
- Sq.Ft.:
- 1,582
- Status:
- Active
- Beds:
- 3
- Lot size:
- 0.18 Acres
- Year built:
- 2020
- Baths:
- 3.00
- MLS#:
- 2758741
- Subdivision:
- Chestnut Hill
ADDITIONAL INFORMATION
Located in a desirable HOA neighborhood, this charming home offers modern comfort and convenience. Less than five years old, it features a covered back patio with a ceiling fan, a front porch, and a fenced backyard, perfect for relaxation and gatherings. Inside, you’ll find stainless steel appliances in a well-appointed kitchen with two pantries, a spacious first-floor laundry, and a versatile loft area upstairs. All bedrooms are upstairs, including a primary suite with two closets. A two-car garage provides ample storage, and the washer and dryer are included. Conveniently close to Ft. Campbell and downtown, this home combines style with functionality.
- Type:
- Single Family
- Sq.Ft.:
- 3,417
- Status:
- Active
- Beds:
- 5
- Lot size:
- 0.5 Acres
- Year built:
- 2024
- Baths:
- 4.00
- MLS#:
- 2759086
- Subdivision:
- Hartley Hills
ADDITIONAL INFORMATION
Beautiful house, impeccable construction; great location. Must see. Beautiful custom fireplace with heavy timber mantle in great room with exposed beams; overlooking nice private back yard with spacious covered deck. Lots of natural lighting. Open concept, entry foyer, dining room, large kitchen with plenty of cabinets and storage space; walk-in pantry. Quartz countertops. Large bedrooms, play room, large primary bedroom with custom trim and gorgeous/spacious bathroom suite, freestanding tub, walk-in closet with custom shelving. Oversized garage.
- Type:
- Single Family
- Sq.Ft.:
- 1,965
- Status:
- Active
- Beds:
- 3
- Lot size:
- 1.06 Acres
- Year built:
- 1988
- Baths:
- 3.00
- MLS#:
- 2758359
- Subdivision:
- Rural
ADDITIONAL INFORMATION
Super Cute All Brick Cape Cod. Formal Living Room with Fireplace. Eat-in Kitchen with Stainless Steel Appliances. Off of the living room is a half bath in the hallway. Primary on Main with Hardwood Floors, 3 Closets and Full bath. Upstairs, you'll find Two Spare Bedrooms with Carpet, Plus Full Bath. Downstairs, in the Basement offers a Rec Room with Laminate Flooring, Storm Cellar and 2 Car-Garage. Big Front porch & Screened Deck.
- Type:
- Single Family
- Sq.Ft.:
- 3,688
- Status:
- Active
- Beds:
- 4
- Lot size:
- 0.65 Acres
- Year built:
- 2014
- Baths:
- 4.00
- MLS#:
- 2756418
- Subdivision:
- Boyer Farms
ADDITIONAL INFORMATION
Welcome to your dream home, a stunning 4-bedroom, 3.5-bath retreat that combines luxury with comfort in every detail. Just under 3700 sqft, this home offers a state-of-the-art kitchen designed for culinary excellence, featuring a sleek 5-burner gas stove, premium refrigerator, spacious walk-in pantry, and an oversized island with seating – perfect for entertaining. The kitchen flows seamlessly into two distinct dining spaces: a formal dining room and an adjacent breakfast nook, providing flexible options for meals or gatherings. The main level hosts the luxurious primary suite with a large walk-in closet that connects to the laundry room. Upstairs, you’ll discover three spacious bedrooms, two full bathrooms, and a dedicated office ideal for remote work or study. A laundry chute offers extra convenience for household tasks. Also located on the second level you will find a state-of-the-art home theatre room complete with a 120" retractable screen, and a wet bar with a 70" screen, all controlled via a Savant system. All equipment and furniture in the theater room will convey, creating the ultimate space for movie nights or game days. Outdoors, a fenced backyard oasis awaits with a 20x40 pool, a cozy pergola with a gutter and screen system to keep you dry for extended use, and a charming playhouse. Relax on the screened-in porch, equipped with a TV and outdoor speakers, perfect for year-round enjoyment. Set on a large corner lot, this home offers ample storage, a 3-car garage, and the peace of mind of a brand-new roof installed last year. This property is the epitome of style, convenience, and modern living—schedule your showing today and make it yours!
- Type:
- Single Family
- Sq.Ft.:
- 2,552
- Status:
- Active
- Beds:
- 2
- Lot size:
- 1.79 Acres
- Year built:
- 1976
- Baths:
- 2.00
- MLS#:
- 2757573
- Subdivision:
- Rural
ADDITIONAL INFORMATION
A Rare Find! Don’t miss this one-of-a-kind property! The main home offers a spacious living room with soaring vaulted ceilings and a spiral staircase that leads to the second level. The brand-new kitchen is perfect for both cooking and entertaining, while the downstairs bathroom has been updated. A bright sun porch offers a relaxing retreat and can easily be used as a home office or extra sitting area. Outside, a detached 985 sq ft apartment offers a spacious open-concept layout on the main level with a half bath, and a spiral staircase leads up to two bedrooms and a full bath. Whether for guests, tenants, or as a private retreat, this apartment offers endless possibilities. This property is truly a gem—perfect for homeowners seeking both a residence and an income-generating opportunity. Don't miss your chance to see it in person! Seller needs 10 days occupancy after closing.
- Type:
- Single Family
- Sq.Ft.:
- 2,284
- Status:
- Active
- Beds:
- 4
- Lot size:
- 0.41 Acres
- Year built:
- 1998
- Baths:
- 3.00
- MLS#:
- 2757556
- Subdivision:
- Patrick Place
ADDITIONAL INFORMATION
Discover the charm of this spacious 4-bedroom, 2.5-bath home, perfect for comfortable family living and entertaining! Step into a welcoming county kitchen that flows seamlessly into the living area, complete with a cozy fireplace. The primary bedroom is a true retreat, featuring double walk-in closets, while the en-suite bathroom offers a relaxing setup with double vanities, a separate shower, and a luxurious tub. A large bonus room provides extra space for a game room, home office, or play area. Outside, enjoy a spacious fenced-in yard and a big covered back deck—ideal for gatherings or quiet evenings. This home has the space, style, and comfort you’ve been looking for!
$215,000
409 Hilltop Dr Clarksville, TN 37040
- Type:
- Mobile Home
- Sq.Ft.:
- 1,144
- Status:
- Active
- Beds:
- 3
- Lot size:
- 0.72 Acres
- Year built:
- 1998
- Baths:
- 2.00
- MLS#:
- 2757540
- Subdivision:
- Cumberland Heights E
ADDITIONAL INFORMATION
This beautiful home has been completely renovated and is ready for you to move in! Located only five minutes from the heart of downtown Clarksville, Tennessee, it offers the perfect balance of convenience and comfort. With an attractive price point, this home won't last long—don't miss your chance to own a modern, stylish property in such a prime location. Contact us today to schedule a showing!
$298,000
108 Peggy Dr Clarksville, TN 37042
- Type:
- Single Family
- Sq.Ft.:
- 1,550
- Status:
- Active
- Beds:
- 3
- Lot size:
- 0.43 Acres
- Year built:
- 1965
- Baths:
- 2.00
- MLS#:
- 2757499
- Subdivision:
- Ringgold Acres
ADDITIONAL INFORMATION
Beautifully maintained ranch style home with HUGE heated Florida room for those cozy fall days! This home boasts NEW 2023 roof, NEW 2024 roof on detached shop, and the water/dryer convey. Large country kitchen with plenty of cabinet/counter space just in time for the holidays! 1 car attached garage and a 24X24 detached garage/shed with attached carport and eaves! Welcome home!
- Type:
- Single Family
- Sq.Ft.:
- 2,017
- Status:
- Active
- Beds:
- 4
- Lot size:
- 0.34 Acres
- Year built:
- 1986
- Baths:
- 2.00
- MLS#:
- 2757482
- Subdivision:
- South Haven
ADDITIONAL INFORMATION
Cape Cod with a stunning, park-like backyard with mature trees. Koi pond with decorative rock. Home is on a dead-end road. It's so quiet, you can hear the leaves fall in the backyard. Sit out back under the covered porch or one of the three gazebos and take it all in.
- Type:
- Single Family
- Sq.Ft.:
- 1,386
- Status:
- Active
- Beds:
- 3
- Lot size:
- 0.24 Acres
- Year built:
- 2003
- Baths:
- 2.00
- MLS#:
- 2757142
- Subdivision:
- Hunters Point
ADDITIONAL INFORMATION
Home encompasses a semi open concept 3 bedrooms, 2 bath with a spacious bonus room above the garage, new flooring, new refrigerator, new dishwasher, 4 year old roof. This home also offer a large backyard and deck that's perfect for entertaining friends and family. Located in the established Clarksville Hunter Point subdivision, this home is conveniently located close to shopping, entertainment, I24, and Fort Campbell. Don't miss your opportunity to view this home. The property is being sold AS-Is.
- Type:
- Single Family
- Sq.Ft.:
- 2,830
- Status:
- Active
- Beds:
- 5
- Lot size:
- 0.25 Acres
- Year built:
- 2014
- Baths:
- 3.00
- MLS#:
- 2756086
- Subdivision:
- West Creek Farms
ADDITIONAL INFORMATION
If a home with 5 bedrooms, 3 full bathrooms, a huge yard, and in a convenient location is what you are looking for you found it. The inviting entry way leads you to the open concept living room with fireplace and kitchen with stainless steel appliances, double oven, glass cook top, island, granite countertops, and a pantry. Also on the main level is a formal dining room or office, and a guest bedroom next to the main level bath. Upstairs you will find a huge primary bedroom, double vanities, and a separate shower and tub, and a walk-in closet the size of a small bedroom. Three other generous sized bedrooms along with the third bathroom, and the dedicated laundry room are also on the second level. On the covered patio you can enjoy the fireplace with dedicated electric and cable/internet connections for your TV. The large fenced backyard offers plenty of space to relax and unwind.
- Type:
- Single Family
- Sq.Ft.:
- 2,750
- Status:
- Active
- Beds:
- 4
- Lot size:
- 1.94 Acres
- Baths:
- 3.00
- MLS#:
- 2756465
- Subdivision:
- Fawn Meadows
ADDITIONAL INFORMATION
Introducing the Birchwood by Homefront Builders—a seamless blend of luxury and functionality set on a picturesque, tree-lined 1.94-acre lot. This exceptional home features an abundance of windows in the kitchen, flooding the space with natural light, while the elegant French doors in the living room provide breathtaking views of the surrounding landscape. The kitchen is designed for both beauty and practicality, complete with a large island, double ovens, and an expansive walk-in pantry. The primary suite offers dual closets and an ensuite with separate vanities, a tiled shower, and a relaxing soaking tub. Two spacious bedrooms share a thoughtfully designed bathroom with dual sinks, and each has its own walk-in closet. A versatile fourth bedroom can function as an office or additional bedroom, complete with yet another walk-in closet. The home also includes a convenient half bath, a mudroom with a drop station, and a large laundry room with cabinetry and a sink. Located in the highly desirable Sango area, it’s just minutes from the freeway, offering easy access to Nashville and Downtown Clarksville. High-end designer finishes, such as quartz countertops, custom trim, and upgraded cabinetry, elevate every space. An expansive 3-car garage completes the home, ideal for vehicles, extra storage, or a home gym. Builder has other lots and floor plans.
Andrea D. Conner, License 344441, Xome Inc., License 262361, [email protected], 844-400-XOME (9663), 751 Highway 121 Bypass, Suite 100, Lewisville, Texas 75067


Listings courtesy of RealTracs MLS as distributed by MLS GRID, based on information submitted to the MLS GRID as of {{last updated}}.. All data is obtained from various sources and may not have been verified by broker or MLS GRID. Supplied Open House Information is subject to change without notice. All information should be independently reviewed and verified for accuracy. Properties may or may not be listed by the office/agent presenting the information. The Digital Millennium Copyright Act of 1998, 17 U.S.C. § 512 (the “DMCA”) provides recourse for copyright owners who believe that material appearing on the Internet infringes their rights under U.S. copyright law. If you believe in good faith that any content or material made available in connection with our website or services infringes your copyright, you (or your agent) may send us a notice requesting that the content or material be removed, or access to it blocked. Notices must be sent in writing by email to [email protected]. The DMCA requires that your notice of alleged copyright infringement include the following information: (1) description of the copyrighted work that is the subject of claimed infringement; (2) description of the alleged infringing content and information sufficient to permit us to locate the content; (3) contact information for you, including your address, telephone number and email address; (4) a statement by you that you have a good faith belief that the content in the manner complained of is not authorized by the copyright owner, or its agent, or by the operation of any law; (5) a statement by you, signed under penalty of perjury, that the information in the notification is accurate and that you have the authority to enforce the copyrights that are claimed to be infringed; and (6) a physical or electronic signature of the copyright owner or a person authorized to act on the copyright owner’s behalf. Failure t
Clarksville Real Estate
The median home value in Clarksville, TN is $314,900. This is higher than the county median home value of $291,700. The national median home value is $338,100. The average price of homes sold in Clarksville, TN is $314,900. Approximately 50.16% of Clarksville homes are owned, compared to 41.68% rented, while 8.16% are vacant. Clarksville real estate listings include condos, townhomes, and single family homes for sale. Commercial properties are also available. If you see a property you’re interested in, contact a Clarksville real estate agent to arrange a tour today!
Clarksville, Tennessee has a population of 163,518. Clarksville is less family-centric than the surrounding county with 35.28% of the households containing married families with children. The county average for households married with children is 35.38%.
The median household income in Clarksville, Tennessee is $58,838. The median household income for the surrounding county is $63,768 compared to the national median of $69,021. The median age of people living in Clarksville is 30 years.
Clarksville Weather
The average high temperature in July is 89.4 degrees, with an average low temperature in January of 26.5 degrees. The average rainfall is approximately 51 inches per year, with 4.7 inches of snow per year.

