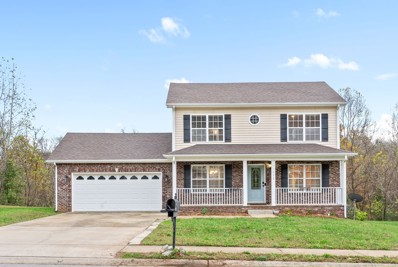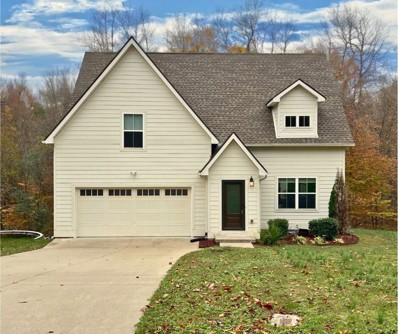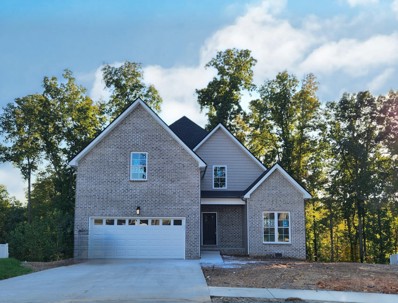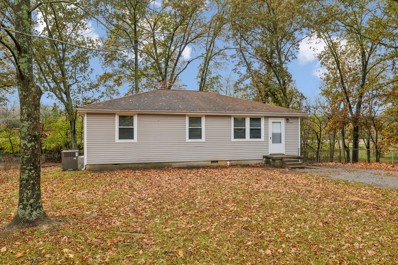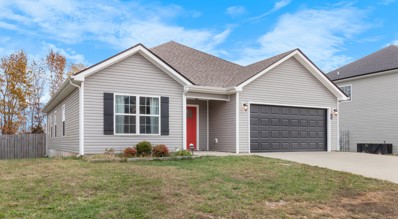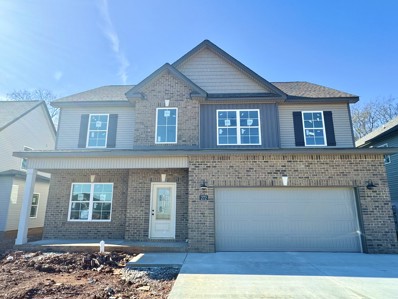Clarksville TN Homes for Sale
- Type:
- Single Family
- Sq.Ft.:
- 2,657
- Status:
- Active
- Beds:
- 3
- Lot size:
- 1.27 Acres
- Year built:
- 1990
- Baths:
- 3.00
- MLS#:
- 2762987
- Subdivision:
- Windermere
ADDITIONAL INFORMATION
Welcome to your dream home! This stunning 3-bedroom, 2.5-bathroom property boasts 2,657 square feet of thoughtfully designed living space. Nestled on a private 1.27-acre wooded lot, you'll enjoy the perfect blend of tranquility and convenience, with easy access to the freeway for effortless commutes. As you step inside, you'll be greeted by 10-foot ceilings that create a spacious, airy ambiance, and the warm glow of hardwood floors that extend throughout the home, excluding the cozy bedrooms. Large windows bring in abundant natural light while offering picturesque views of the surrounding trees. The kitchen is a chef's delight, featuring ample counter space, modern appliances, and plenty of cabinetry for storage. The primary suite is a true retreat, complete with a luxurious en-suite bath. Two additional bedrooms provide plenty of space for family or guests. Outdoor enthusiasts will love the expansive lot, perfect for creating your own backyard oasis, whether it’s a garden, play area, or space to simply unwind. Don’t miss this rare opportunity to own a home that combines modern comforts with a serene wooded setting, just minutes from urban conveniences. Schedule your private tour today!
$315,000
1028 Ishee Dr Clarksville, TN 37042
- Type:
- Single Family
- Sq.Ft.:
- 1,543
- Status:
- Active
- Beds:
- 3
- Lot size:
- 0.44 Acres
- Year built:
- 2010
- Baths:
- 3.00
- MLS#:
- 2761112
- Subdivision:
- Ringgold Estates
ADDITIONAL INFORMATION
Beautiful covered front porch on this 3 bedroom/2.5 bath home with plenty of updates and custom touches! All main living space on 1st floor with bedrooms on second floor. Home has updated floors on first level with no carpet except upstairs, updated brick fireplace, updated painting to include kitchen cabinets, beautiful remodeled half bath, some new modern light fixtures and more! Roof is only one year old! Large living room with formal dining room. Eat in Kitchen and bonus room for possible office/den! very spacious primary suite with walk in closet and a shower/tub combo in the primary bath. Extra bedrooms are also very spacious! Tree lined backyard with deck. Home is truley a must see!
- Type:
- Single Family
- Sq.Ft.:
- 3,486
- Status:
- Active
- Beds:
- 4
- Lot size:
- 3.38 Acres
- Year built:
- 2024
- Baths:
- 4.00
- MLS#:
- 2760063
- Subdivision:
- Reda Estates
ADDITIONAL INFORMATION
PRESOLD
$445,000
731 Hogan Rd Clarksville, TN 37043
- Type:
- Single Family
- Sq.Ft.:
- 2,027
- Status:
- Active
- Beds:
- 4
- Lot size:
- 0.58 Acres
- Year built:
- 2019
- Baths:
- 3.00
- MLS#:
- 2759702
- Subdivision:
- Andover Passage
ADDITIONAL INFORMATION
Stunning Home in the Sango Area with Peaceful Surroundings! Nestled in a quiet neighborhood of just 10 homes, this beautiful property offers the perfect blend of country charm and modern convenience. With 16-foot ceilings and granite countertops, the home exudes elegance and quality. The kitchen features a gas stove and high-quality Hardie Plank siding, ensuring both style and durability. The floor plan includes hardwood, carpet, and tile flooring, with the master suite conveniently located on the main level. A bonus room upstairs can serve as a 4th bedroom, offering flexibility for your needs. Step outside to enjoy the 18x12 deck, perfect for relaxing or entertaining, while the property backs up to a dry creek and wooded area filled with wildlife and mature trees. Located close to town but with a peaceful, county feel, this home is a rare find in the Sango area. Don’t miss your chance to enjoy this serene setting!
- Type:
- Single Family
- Sq.Ft.:
- 1,981
- Status:
- Active
- Beds:
- 4
- Lot size:
- 0.18 Acres
- Year built:
- 2017
- Baths:
- 3.00
- MLS#:
- 2759315
- Subdivision:
- Liberty Park
ADDITIONAL INFORMATION
Welcome to your dream home, just 15 minutes from Fort Campbell! Nestled in a vibrant community featuring a playground and a pond. This spacious home boasts 4 bedrooms and 3 bathrooms, providing plenty of room for everyone. The thoughtfully designed layout includes a versatile bonus room that can serve as a playroom, office, or additional living space, adapting to your needs. Step outside to enjoy the inviting covered back deck, perfect for morning coffee or evening gatherings, all overlooking a fenced-in yard ideal for children and pets to play. The modern kitchen is a chef's delight, equipped with stainless steel appliances that make cooking a pleasure. Don’t miss this opportunity to own a lovely home in a sought-after neighborhood. Schedule your showing today and envision the possibilities! Buyer/Buyers agent to verify all pertinent information to include school zonings.
- Type:
- Single Family
- Sq.Ft.:
- 2,057
- Status:
- Active
- Beds:
- 3
- Lot size:
- 0.16 Acres
- Year built:
- 2019
- Baths:
- 2.00
- MLS#:
- 2758961
- Subdivision:
- Eagles Bluff
ADDITIONAL INFORMATION
This home is a must see! This wonderful Ranch home is just waiting for YOU! An open floor plan that features vaulted ceilings, beautiful Wood Burning Stone Fireplace, Granite Countertops with Stainless Steel appliances. Primary Bedroom has Tray Ceiling; bathroom offers double vanities, Whirlpool Tub and separate Tile Shower. Large bonus room over garage, with lots of storage. Backyard features a patio with a fan and privacy fence.
- Type:
- Single Family
- Sq.Ft.:
- 2,445
- Status:
- Active
- Beds:
- 4
- Lot size:
- 0.66 Acres
- Year built:
- 1957
- Baths:
- 3.00
- MLS#:
- 2758930
- Subdivision:
- Ashland Hills
ADDITIONAL INFORMATION
Check Out This Hidden Gem Nestled on a Secluded Dead End Street with Low Street Traffic in the Heart of Sango - On this Oversized .66 Acres Lot with Mature Trees and Landscaping you will Find this All Brick, Ranch Style Home - 4th Bedroom with Half Bath could be used as a Bonus Rec Room - Gorgeous Original Hardwood Floors Throughout Most of the Home - Great Floor Plan with Lots of Room for Gatherings - Oversized Back Patio Overlooks Large Backyard - Additional Ceramic Tile Conveys with Home for Future Installation in Kitchen and Bathrooms - MUST SEE! Check Out This Great Home TODAY!
- Type:
- Single Family
- Sq.Ft.:
- 2,964
- Status:
- Active
- Beds:
- 4
- Year built:
- 2024
- Baths:
- 3.00
- MLS#:
- 2764596
- Subdivision:
- Summerfield
ADDITIONAL INFORMATION
**This home has been selected for the HOME for the Holidays event! SPECIAL GIFT for you: on offers accepted by 12/31 & closed by 1/31/25 – receive $10,000 credit at closing and 1 point buy-down** As with all Singletary homes, UPGRADES include custom tiled shower, Smart Home technology, ceiling fans, crown molding and kitchen backsplash and one year builder's warranty is included. The fabulous Brentwood plan features a great room warmed by a fire place. The formal dining room is set apart from the rest of the living space for a bit more privacy and ambiance. The kitchen is the home cook's dream with double ovens, generous pantry and large kitchen island. The Owner's Suite features a tray ceiling and two walk in closets as well as an en suite bath featuring a custom tiled shower, double vanities, a linen closet and a soaking tub.
- Type:
- Single Family
- Sq.Ft.:
- 2,707
- Status:
- Active
- Beds:
- 4
- Year built:
- 2024
- Baths:
- 3.00
- MLS#:
- 2764593
- Subdivision:
- Summerfield
ADDITIONAL INFORMATION
**This home has been selected for the HOME for the Holidays event! SPECIAL GIFT for you: on offers accepted by 12/31 & closed by 1/31/25 – receive $10,000 credit at closing and 1 point buy-down** As with all Singletary homes, UPGRADES include Smart Home Technology, ceiling fans, custom tiled shower and crown molding and includes a one year builder's warranty. Welcome to the Bellemeade floor plan! This two story home features a foyer entrance leading up to a two story family room with a fireplace and an open kitchen. Your open concept kitchen includes a kitchen island, stainless steel appliances, tile backsplash, quartz countertops, a large pantry and dining room. The family room opens out onto your covered back patio with ceiling fan. This two story home includes the Owner's Suite, 3 additional bedrooms, 2 guest bathrooms, bonus room, and laundry room. The Owner's suite features a double tray ceiling and comes complete with a large tiled shower, soaking tub, linen closet, large walk-in closet, and dual vanities.
- Type:
- Single Family
- Sq.Ft.:
- 2,074
- Status:
- Active
- Beds:
- 4
- Lot size:
- 0.19 Acres
- Year built:
- 2016
- Baths:
- 3.00
- MLS#:
- 2759613
- Subdivision:
- Ringgold Estates
ADDITIONAL INFORMATION
Assumable VA loan at 2.875%! This split-level, 4-bedroom, 3-bathroom home in Ringgold Estates is designed for flexibility and functionality. Built in 2016, the home includes a dedicated office that can also serve as the 4th bedroom, offering options to suit your needs. The kitchen is equipped with granite countertops, stainless steel appliances, and ample cabinet space. Hardwood floors are featured in the main living areas, while carpet adds comfort to the bedrooms and the bonus room. The primary suite includes a private bathroom for convenience. Outside, a large back porch provides a great space for relaxing or entertaining. Additional highlights include a spacious two-car garage with extra storage and no HOA restrictions, giving you the freedom to make this property your own.
- Type:
- Single Family
- Sq.Ft.:
- 1,856
- Status:
- Active
- Beds:
- 3
- Lot size:
- 0.31 Acres
- Year built:
- 2016
- Baths:
- 2.00
- MLS#:
- 2760638
- Subdivision:
- Camelot Hills
ADDITIONAL INFORMATION
Beautiful 3 Bedroom, 2 full Bath Home in a great location close to the interstate. This Home has vaulted ceilings in the living area and a 12 foot fireplace has been added! Large upstairs BONUS room is located above garage and all bedrooms are located downstairs. Newer vinyl flooring has replaced most carpet areas and an above ground POOL has been added to the fenced in backyard with a covered back patio and deck landing thats great for entertaining!
- Type:
- Single Family
- Sq.Ft.:
- 2,537
- Status:
- Active
- Beds:
- 4
- Lot size:
- 0.41 Acres
- Year built:
- 2010
- Baths:
- 3.00
- MLS#:
- 2760299
- Subdivision:
- Farmington
ADDITIONAL INFORMATION
This dream home offers a perfect blend of sophistication and comfort, ideal for both relaxation and entertaining. Features include a spacious primary bedroom on the main level with a walk-in closet, quartz double vanity, shower, and whirlpool. Amazing fully remodeled bonus room and full bath, offering additional living space or a potential fourth bedroom or a master's. Open-concept kitchen boasts granite countertops and a breakfast space, while the living room is enhanced by a cozy gas fireplace. The home also includes concrete sidewalks, a 2-car garage with extra parking, and a roof that's only one year old. The refrigerator is included. Join the open house on 12/08/2025 from 2:00 pm to 5:00 pm to see this stunning property in person!
- Type:
- Single Family
- Sq.Ft.:
- 1,925
- Status:
- Active
- Beds:
- 3
- Lot size:
- 0.19 Acres
- Year built:
- 2022
- Baths:
- 3.00
- MLS#:
- 2760405
- Subdivision:
- Clear Springs
ADDITIONAL INFORMATION
Start your homeowner era with this modern and cozy home! Offering an open concept layout with a spacious kitchen, soft close cabinets and drawers, granite countertops, and a large pantry. You won't miss the beautifully designed ceiling in the living area, the sweetest little "room" under the stairs, and a charming bench seat nook in the entryway. Upstairs, the primary suite features a showcase tiled shower, extra cabinetry, double vanity, and an additional make-up vanity. Two additional spacious bedrooms and full bathroom complete the upper level. The tree lined back yard will catch your eyes instantly offering privacy while the floor to ceiling stone fireplace adds warmth. Smart features like the garage door opener and doorbell camera will make life easy. No details have been spared!
- Type:
- Single Family
- Sq.Ft.:
- 1,050
- Status:
- Active
- Beds:
- 3
- Lot size:
- 0.24 Acres
- Year built:
- 1983
- Baths:
- 1.00
- MLS#:
- 2759926
- Subdivision:
- Louise Heights
ADDITIONAL INFORMATION
Welcome Home to this beautifully renovated, all-brick, ranch home minutes to Ft. Campbell and shopping! Inside, you'll find a versatile open floor plan, renovated kitchen complete with stainless steel appliances and an island, as well as fresh paint throughout. The best part? NO CARPET!! Outside, you'll find plenty of parking and a large fenced in backyard! Don't forget the newer HVAC (manufactured 2021) and newer hot water heater (manufactured 2022).
- Type:
- Single Family
- Sq.Ft.:
- 1,825
- Status:
- Active
- Beds:
- 3
- Lot size:
- 0.49 Acres
- Year built:
- 1999
- Baths:
- 2.00
- MLS#:
- 2759605
- Subdivision:
- Churchplace
ADDITIONAL INFORMATION
Sellers Motivated! Priced under market value! Welcome to this immaculately kept, beautifully updated 3-bedroom, 2-bathroom home, where comfort and style come together in perfect harmony. As you step inside, you're immediately greeted by luxurious LVP flooring that flows seamlessly throughout the entire home. High ceilings and large windows allow an abundance of natural light to flood the open living spaces. The updated kitchen is a true standout, featuring sleek countertops, contemporary cabinetry, and stainless steel appliances. Both bathrooms have been thoughtfully renovated with stylish finishes, offering a spa-like atmosphere for your relaxation. The bonus room provides endless possibilities as a home office, playroom, or media room, adding to the home’s versatility. Head outside to the spacious deck, perfect for entertaining or relaxing while overlooking the large, fenced-in backyard. This home combines modern upgrades with thoughtful design. Don’t miss out on the opportunity to make this stunning home your own—schedule your showing today!
- Type:
- Single Family
- Sq.Ft.:
- 3,340
- Status:
- Active
- Beds:
- 4
- Lot size:
- 1.12 Acres
- Year built:
- 2024
- Baths:
- 4.00
- MLS#:
- 2758997
- Subdivision:
- Georges Farm
ADDITIONAL INFORMATION
*Seller to pay $10,000 towards buyer closing costs!* Discover your dream retreat just outside of Clarksville and less than hour from Nashville! This stunning home is ideally situated in a serene country setting, offering peace and privacy on a spacious lot just over an acre, with no HOA restrictions. Outdoor enthusiasts will love the easy access to a nearby boat ramp on the Cumberland River, perfect for kayaking, fishing, or simply enjoying the scenic river views. Step inside to find a light-filled living room featuring tall ceilings and expansive windows that flood the space with natural light, complemented by a cozy stone-surround fireplace. French doors at the front entrance and office add elegance and charm. The chef-inspired kitchen boasts a sleek quartz island, slate-colored appliances (refrigerator included), and an array of thoughtful features such as a pot filler above the range, cutting board sink insert, and built-in drawer organizers. A walk-in pantry with custom wooden shelving provides ample storage. The formal dining room exudes sophistication with a coffered ceiling and board and batten wall trim, while the inviting breakfast nook features a charming brick accent wall. Retreat to the spacious primary bedroom with a coffered ceiling and stylish sliding barn door that leads to an en-suite bathroom complete with a tiled shower, luxurious soaking tub, built-in towel shelving, and a large walk-in closet with custom built-in shelving. Hardwood floors run throughout much of the first floor, creating a warm and cohesive look. Practical touches like a mudroom with sink, cabinets, bench, and coat rack add convenience. Each guest bedroom offers closets with built-in storage racks, while guest bathrooms feature tiled bathtub/shower surrounds with glass doors for a polished finish. Embrace country living with modern comforts in this exceptional home!
$280,000
3070 Woody Ln Clarksville, TN 37043
- Type:
- Condo
- Sq.Ft.:
- 2,028
- Status:
- Active
- Beds:
- 3
- Lot size:
- 0.58 Acres
- Year built:
- 1986
- Baths:
- 3.00
- MLS#:
- 2759144
- Subdivision:
- Countryside Estates
ADDITIONAL INFORMATION
Welcome to this 3 BR Flat located in the heart of Clarksville, TN. This spacious home offers comfort and convenience. Located just off of I-24, near shopping, restaurants, and medical facilities. Step inside to discover a bright, open concept living area. The eat-in kitchen offers ample cabinetry, a pantry and appliances. The standout feature of this property is the Fully Finished Basement, offering endless possibilities. Don't miss the chance to make this spacious flat your new home. Estate Sale & Move In Ready.
- Type:
- Single Family
- Sq.Ft.:
- 1,630
- Status:
- Active
- Beds:
- 3
- Lot size:
- 0.68 Acres
- Year built:
- 2004
- Baths:
- 2.00
- MLS#:
- 2758775
- Subdivision:
- Highlands West
ADDITIONAL INFORMATION
This charming home is located on nearly three quarters of an acre with all of the conveniences of living in city limits. It has the perfect sized yard with a privacy fence for children, pets, and/or entertaining! The home's open floor plan provides ample space for entertaining and storage. The interior flows effortlessly with all bedrooms on the main level and an extra-large bonus room for the additional space you need. Pictures reflect the updates and care that has been given to this retreat of a home.
- Type:
- Single Family
- Sq.Ft.:
- 2,630
- Status:
- Active
- Beds:
- 4
- Lot size:
- 0.26 Acres
- Year built:
- 2024
- Baths:
- 3.00
- MLS#:
- 2758623
- Subdivision:
- Poplar Hill
ADDITIONAL INFORMATION
Contemporary New Construction with two bedrooms on the main level! The primary suite has a walk-in closet, double vanities, separate soaking tub & shower. The vaulted living room has an LED, shiplap Fireplace—two bedrooms on the second level, and flex space (bonus room). Kitchen will have white cabinetry, granite countertops, & stainless steel appliances. Tree-lined lot on a cul-de-sac. This one has all the trending finishes; shiplap, subway tile, wide plank laminate, black lighting, glass shower surround, freestanding tub, farmhouse sink, and more!!!
$224,900
557 Caskey Dr Clarksville, TN 37042
- Type:
- Single Family
- Sq.Ft.:
- 1,130
- Status:
- Active
- Beds:
- 3
- Lot size:
- 0.26 Acres
- Year built:
- 1981
- Baths:
- 2.00
- MLS#:
- 2758446
- Subdivision:
- Belle Forest
ADDITIONAL INFORMATION
Welcome to 557 Caskey Drive, a beautifully renovated home nestled in the heart of Clarksville, TN. This elegant residence offers a harmonious blend of modern design and classic comfort, perfect for those seeking a serene and stylish living environment. Step inside to discover a spacious 1,130 square feet of thoughtfully designed living space. The home features three inviting bedrooms and two pristine bathrooms, each exuding a sense of tranquility and sophistication. The open floor plan is adorned with a mix of carpet, laminate, and vinyl flooring, providing both comfort and durability. The heart of the home is its modern kitchen, equipped with a suite of appliances including a refrigerator, dishwasher, and microwave. A generous pantry offers ample storage, ensuring your culinary endeavors are always well-supported. Enjoy year-round comfort with central air conditioning and heating, complemented by electric heat for those cooler evenings. The inclusion of electricity and internet ensures a seamless living experience. Step outside onto the expansive deck, perfect for entertaining or simply unwinding in the privacy of your 11,325 square foot lot. The property also features a convenient driveway and additional storage options. Experience the perfect blend of elegance and modernity at 557 Caskey Drive, where every detail has been meticulously crafted to offer a refined living experience. The best part? No HOA!
- Type:
- Single Family
- Sq.Ft.:
- 1,774
- Status:
- Active
- Beds:
- 4
- Lot size:
- 0.22 Acres
- Year built:
- 2024
- Baths:
- 3.00
- MLS#:
- 2758441
- Subdivision:
- Sterlin Acre Farms
ADDITIONAL INFORMATION
Our NEWEST floor plan the Hollis is a little Hottie!! This is the one you’ve been waiting for! New construction with four bedrooms in the highly sought after Kirkwood school district! Modern design with a wide-open concept first floor! Stunning engineered hardwood flooring and timeless details will make your country home feel luxurious at every turn! Chef's kitchen w/ all the bells & whistles! Sleek tile backsplash, Beautiful Custom Cabinets w/ soft close door/drawers & Granite Counters! Head upstairs where all bedrooms are located! Owner suite features plenty of space for unwinding! Spacious spa like bathroom makes for the perfect setting to relax and refresh! You won't feel short on space w/ grand secondary bedrooms! Covered back deck overlooks your peaceful setting, Tree line backyard! Zoned for HIGHLY COVETED Kirkwood Schools & the New Kirkwood Elementary. Located near Exit 8! $32K in BUYER CONCESSIONS!!! Ask us how to get a 3.99% on a VA loan with our Preferred lender!
$295,000
761 Tidwell Dr Clarksville, TN 37042
- Type:
- Single Family
- Sq.Ft.:
- 1,350
- Status:
- Active
- Beds:
- 3
- Lot size:
- 0.18 Acres
- Year built:
- 2020
- Baths:
- 2.00
- MLS#:
- 2762422
- Subdivision:
- Liberty Park
ADDITIONAL INFORMATION
LIBERTY PARK LIVING at its finest! Step inside [your new home] to this open floorplan featuring 3 bedrooms and 2 bathrooms. Walk through the foyer and be greeted by the warm tones and rustic finishes. Interior features include: granite countertops, engineered hardwood flooring, large master suite with walk-in closet, and a Tesla charging-port in the garage. Peeking through the back windows; you'll find a private oasis, backing up to mature trees and one of the subdivision's most sought-out amenities --the walking trail!
- Type:
- Townhouse
- Sq.Ft.:
- 1,344
- Status:
- Active
- Beds:
- 2
- Lot size:
- 0.02 Acres
- Year built:
- 2006
- Baths:
- 3.00
- MLS#:
- 2759009
- Subdivision:
- Governors Crossing
ADDITIONAL INFORMATION
1344 square feet Featuring a Fireplace providing a very welcoming atmosphere in Living room Open to Formal Dining, Kitchen and Breakfast Nook areas. 1/2 Bath located on main level and Large Walk in Storage Closet under Stairs. Slider to Patio provides Fantastic Natural Light from the East. Exterior Features Patio and Outside Storage. Kitchen Features Upgraded Cabinets with Lots of Drawers and Ample Space for Storage and Organization. Both Bedrooms feature Walk in Closets and their very own bathrooms for privacy and comfort. Primary Bath features a Oversized Jetted Bathtub Shower combination. HVAC unit 4 years old with bi annual servicing. All appliances convey to include Refrigerator, washer and dryer. The neighborhood offers many amenities including community pool, and clubhouse. Trash pickup and lawn service. Townhome makes commuting a breeze with easy access to I-24 Close to hospital, mall and restaurants for your convenience. Great school system No backyard or frontyard neighbors.Good to know that all townhomes are currently owner occupied.
$422,000
272 Kildeer Dr Clarksville, TN 37040
- Type:
- Single Family
- Sq.Ft.:
- 2,350
- Status:
- Active
- Beds:
- 4
- Lot size:
- 0.25 Acres
- Year built:
- 2024
- Baths:
- 3.00
- MLS#:
- 2758430
- Subdivision:
- Summerfield
ADDITIONAL INFORMATION
New Construction Home with Tree-Lined Back Yard? You Found IT so Let's Make a Deal on 272 Kildeer Drive~Step onto Your Covered Front Porch then Open the Door to a Home Office/Bedroom that Flows into Open Living Space & Out the Back Door to Sit on Your Covered Patio with Trees to View~Head Up Stairs to Your Spacious Master Suite with 2 Closets, On Suite with Tile Shower & Garden Tub~You have a Laundry Room not Closet Plus 2 Bedrooms & a Bonus Room with Closet or Make it 3 Bedrooms~You Decide
- Type:
- Single Family
- Sq.Ft.:
- 1,570
- Status:
- Active
- Beds:
- 3
- Lot size:
- 0.42 Acres
- Year built:
- 2024
- Baths:
- 3.00
- MLS#:
- 2758129
- Subdivision:
- The Boulders
ADDITIONAL INFORMATION
LOCATION LOCATION LOCATION! Welcome to the Boulders! This home is nestled in a brand new development close Exit 4/Wilma Rudolph making it close to shopping, restaurants, and entertainment. Easy access to I24 and Fort Campbell for easy commuting. This home offers an open concept main living area with 9 ft ceilings and a spacious eat in kitchen with custom board and batten feature wall. Off the garage you will find a coat closet, laundry room, and pantry for ample storage space. A pet nook located under the stairs is perfect for your furry friends! Upstairs you will find a luxurious primary suite with marble shower and walk in closet. This home sits on a large tree lined lot and offers a covered back deck perfect for outdoor entertaining. $15,000 Buyer Incentive with full price contract.
Andrea D. Conner, License 344441, Xome Inc., License 262361, [email protected], 844-400-XOME (9663), 751 Highway 121 Bypass, Suite 100, Lewisville, Texas 75067


Listings courtesy of RealTracs MLS as distributed by MLS GRID, based on information submitted to the MLS GRID as of {{last updated}}.. All data is obtained from various sources and may not have been verified by broker or MLS GRID. Supplied Open House Information is subject to change without notice. All information should be independently reviewed and verified for accuracy. Properties may or may not be listed by the office/agent presenting the information. The Digital Millennium Copyright Act of 1998, 17 U.S.C. § 512 (the “DMCA”) provides recourse for copyright owners who believe that material appearing on the Internet infringes their rights under U.S. copyright law. If you believe in good faith that any content or material made available in connection with our website or services infringes your copyright, you (or your agent) may send us a notice requesting that the content or material be removed, or access to it blocked. Notices must be sent in writing by email to [email protected]. The DMCA requires that your notice of alleged copyright infringement include the following information: (1) description of the copyrighted work that is the subject of claimed infringement; (2) description of the alleged infringing content and information sufficient to permit us to locate the content; (3) contact information for you, including your address, telephone number and email address; (4) a statement by you that you have a good faith belief that the content in the manner complained of is not authorized by the copyright owner, or its agent, or by the operation of any law; (5) a statement by you, signed under penalty of perjury, that the information in the notification is accurate and that you have the authority to enforce the copyrights that are claimed to be infringed; and (6) a physical or electronic signature of the copyright owner or a person authorized to act on the copyright owner’s behalf. Failure t
Clarksville Real Estate
The median home value in Clarksville, TN is $314,900. This is higher than the county median home value of $291,700. The national median home value is $338,100. The average price of homes sold in Clarksville, TN is $314,900. Approximately 50.16% of Clarksville homes are owned, compared to 41.68% rented, while 8.16% are vacant. Clarksville real estate listings include condos, townhomes, and single family homes for sale. Commercial properties are also available. If you see a property you’re interested in, contact a Clarksville real estate agent to arrange a tour today!
Clarksville, Tennessee has a population of 163,518. Clarksville is less family-centric than the surrounding county with 35.28% of the households containing married families with children. The county average for households married with children is 35.38%.
The median household income in Clarksville, Tennessee is $58,838. The median household income for the surrounding county is $63,768 compared to the national median of $69,021. The median age of people living in Clarksville is 30 years.
Clarksville Weather
The average high temperature in July is 89.4 degrees, with an average low temperature in January of 26.5 degrees. The average rainfall is approximately 51 inches per year, with 4.7 inches of snow per year.

