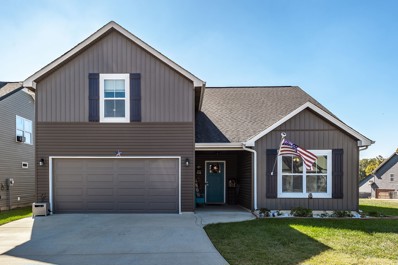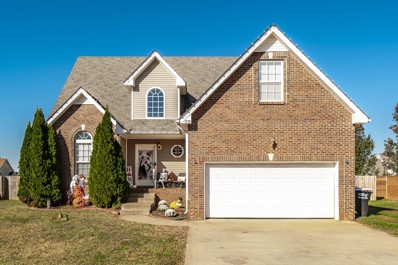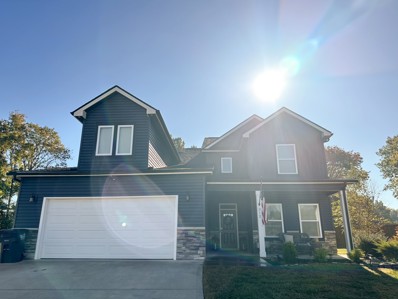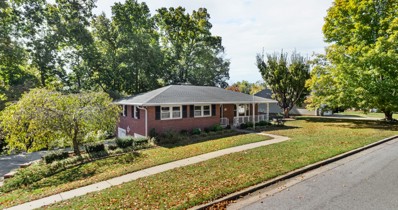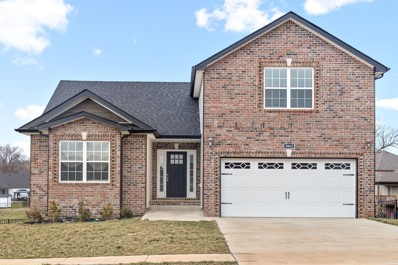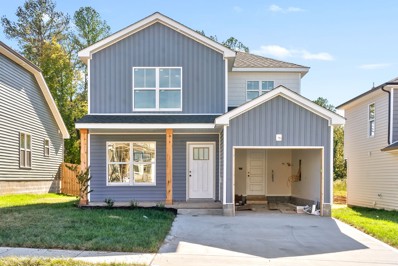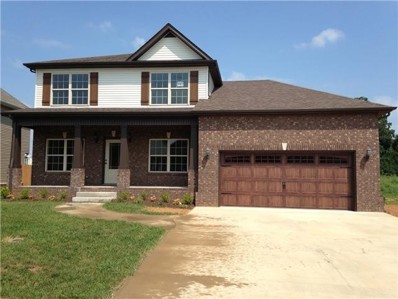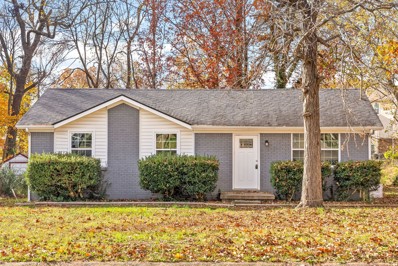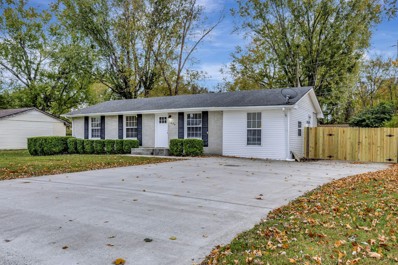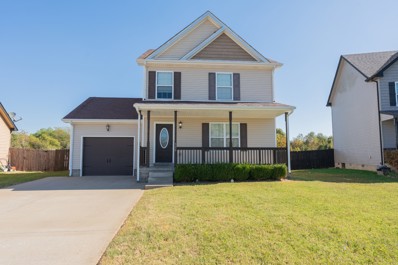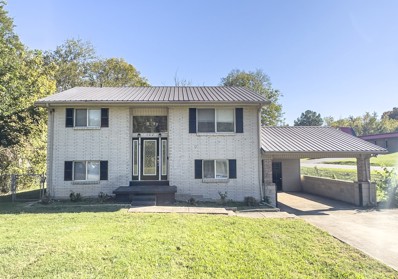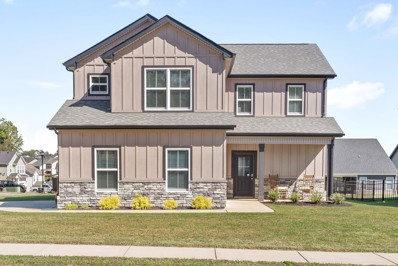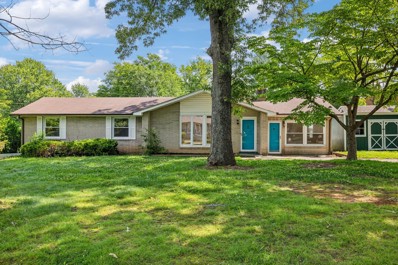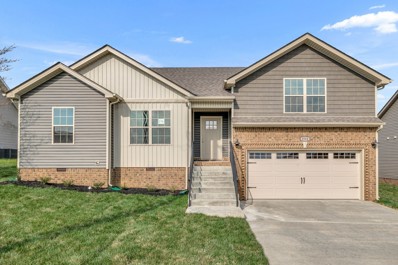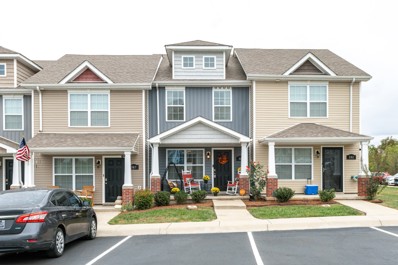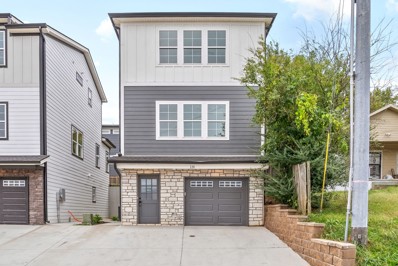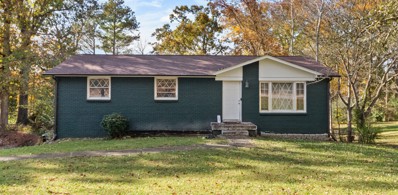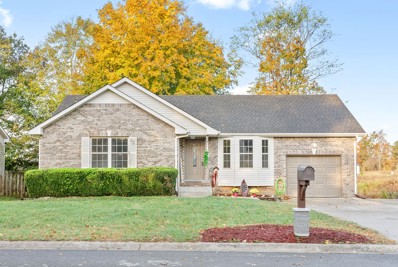Clarksville TN Homes for Sale
$300,000
408 Hietts Ln Clarksville, TN 37043
- Type:
- Single Family
- Sq.Ft.:
- 1,481
- Status:
- Active
- Beds:
- 3
- Lot size:
- 1.42 Acres
- Year built:
- 1950
- Baths:
- 3.00
- MLS#:
- 2751684
ADDITIONAL INFORMATION
Discover the charm of this beautifully remodeled cottage nestled in a peaceful oasis! With its delightful design and modern upgrades, this 3-bedroom, 3-bathroom home is perfect for those seeking a cozy retreat or a charming starter home. Natural light pours in through large windows, illuminating the spacious living room and dining area. The upgraded kitchen includes, new cabinets, new countertops, new flooring, new beadboard wall and trim detail, and new appliances. Outside, discover a sprawling backyard oasis on 1.42 acres, ideal for outdoor entertaining or relaxing under the shade of the charming pergola. Other upgraded features include, a new hall full bath with updated toilet, vanity and walk-in shower. New HVAC heating and cooling package system (2023), new electric water heater (2022), ADT wireless security system, new stackable washer and dryer, and more! Full walkout basement (photos coming soon). schedule your showing today!
- Type:
- Single Family
- Sq.Ft.:
- 1,969
- Status:
- Active
- Beds:
- 4
- Lot size:
- 0.18 Acres
- Year built:
- 2018
- Baths:
- 3.00
- MLS#:
- 2751433
- Subdivision:
- Eagles Bluff
ADDITIONAL INFORMATION
Welcome Home! This property has an open floor plan, a beautiful stack stone fireplace, an eating area, 4 bedrooms, 3 full baths, 2 2-car garage, a screened-in porch, privacy fencing, a storage shed, and more. The kitchen has been totally remodeled and is a $30k custom kitchen. The garage has extra storage closets built in. The bonus room/4th bedroom and full bath over the garage. The bonus room also has custom cabinets and storage. The primary bathroom has a huge walk-in shower. An extra large patio was added. Really what else do you need? This home has it all, and is move-in ready, and needs absolutely nothing.
- Type:
- Single Family
- Sq.Ft.:
- 2,102
- Status:
- Active
- Beds:
- 3
- Lot size:
- 0.36 Acres
- Year built:
- 2006
- Baths:
- 3.00
- MLS#:
- 2751045
- Subdivision:
- Oakland Hills
ADDITIONAL INFORMATION
Ready to go! This 3 bedroom, 2.5 bath, 2 car garage home has it all. Open floor plan, two-story living room, catwalk, light, bright and comfy. Newly remodeled and upgraded kitchen that is beautiful. The downstairs HVAC was replaced in the summer of 2024. The primary bedroom is on the main floor and the other two are upstairs. The home has a bonus room over that garage, storage shed, large deck, formal dining room, fireplace, and more. The home sits on a nice level lot in an established neighborhood on the east side of Clarksville a little away from the major hustle and bustle, but close enough for the all things you need in life. This is a move-in ready home. Fence to be repaired.
- Type:
- Single Family
- Sq.Ft.:
- 1,822
- Status:
- Active
- Beds:
- 3
- Lot size:
- 0.32 Acres
- Year built:
- 2005
- Baths:
- 2.00
- MLS#:
- 2750084
- Subdivision:
- Bluegrass Downs
ADDITIONAL INFORMATION
Spacious 3 Bedroom 2 Bath Home w/Main Floor Primary Bedroom. Living Room with Vaulted Ceiling. Formal Dining Room. Bonus Room over Garage. Fenced Backyard. Schedule Your Showing Today!!!!
$695,000
312 Pinson Ct Clarksville, TN 37043
- Type:
- Single Family
- Sq.Ft.:
- 3,232
- Status:
- Active
- Beds:
- 5
- Lot size:
- 0.41 Acres
- Year built:
- 2018
- Baths:
- 4.00
- MLS#:
- 2749974
- Subdivision:
- Sango Mills
ADDITIONAL INFORMATION
You hear the phrase “dream home”, frequently, but none really measures up like this! This exquisite 5-bedroom, 4 bathroom residence is nestled in a peaceful cul-de-sac. From built in speaker systems, gorgeous built-ins and faux built ins, and immaculate finishings this is truly the oasis you've been searching for. This home features a dedicated mother-in-law suite, ideal for extended family or guests. X-Large closets and rooms, ensure ample storage space for all your needs and all the little design details ensure all your wants. Step outside to your resort like backyard featuring a beautiful inground pool, thoughtful landscaping, and plenty of privacy with no backyard neighbors makes this slice of heaven perfect for relaxing on hot summer days and entertaining. Outdoor pergola conveys with property. Hot tub will be negotiable. The Don't miss out on the opportunity to make this house your home!
$305,000
54 West Dr Clarksville, TN 37040
- Type:
- Single Family
- Sq.Ft.:
- 1,920
- Status:
- Active
- Beds:
- 3
- Lot size:
- 0.52 Acres
- Year built:
- 1969
- Baths:
- 2.00
- MLS#:
- 2749780
- Subdivision:
- Noland Acres
ADDITIONAL INFORMATION
Welcome to Your Happy Place! This charming all-brick ranch-style home is a true dream, featuring fresh paint and flooring. It offers three comfortable bedrooms and a bathroom on the upper level, complemented by a cozy wood-burning fireplace—ideal for those chilly evenings. But the appeal doesn't stop there! The expansive recreation room in the finished basement includes its own full bathroom and fireplace, making it the perfect venue for memorable gatherings. For those in need of parking, this property boasts both a two-car attached garage and a bonus detached garage in the back. The kitchen is a chef's dream, equipped with gleaming stainless steel appliances and a spacious island for creating culinary delights. Imagine enjoying your morning coffee on the covered front porch during crisp mornings or hosting delightful gatherings on the beautiful back deck, where new memories await to be created! Update: New Price Drop! With today's competitive interest rates and a price drop, it's the perfect storm! Call for your private showing today!
- Type:
- Single Family
- Sq.Ft.:
- 1,565
- Status:
- Active
- Beds:
- 3
- Lot size:
- 0.23 Acres
- Year built:
- 2021
- Baths:
- 2.00
- MLS#:
- 2749765
- Subdivision:
- Charleston Oaks
ADDITIONAL INFORMATION
This home is ready for new memories! This home is close to post and shopping. It has an open floor plan with vaulted ceilings. Split bedrooms are also a plus! A shiplap fireplace is a great accent in the living room. Eat-in kitchen with beautiful stainless-steel appliances. Large bonus room over the garage. Covered back deck rounds out this amazing home.
- Type:
- Single Family
- Sq.Ft.:
- 1,301
- Status:
- Active
- Beds:
- 3
- Year built:
- 2024
- Baths:
- 3.00
- MLS#:
- 2749584
- Subdivision:
- The Quarry
ADDITIONAL INFORMATION
SELLER TO PROVIDE UP TO $10,000 TOWARDS CLOSING COSTS, BUY DOWN AND/OR REFRIGERATOR WITH ACCEPTABLE OFFER! Welcome Home to The Quarry Subdivision - The RADCLIFF Floor Plan - NEW Community Conveniently Located off Dunbar Cave near Wilma Rudolph & Rossview Area of Clarksville - Stainless Steel Kitchen Appliances to include Stove, Dishwasher & Range Microwave - LVT Floors Installed in Main Living Space
- Type:
- Single Family
- Sq.Ft.:
- 3,217
- Status:
- Active
- Beds:
- 4
- Lot size:
- 9.04 Acres
- Year built:
- 2024
- Baths:
- 3.00
- MLS#:
- 2749577
ADDITIONAL INFORMATION
Beautiful Modern Farmhouse located on 9 acres (wooded) with incredible views. Open floor plan has 4 BRS, 3 bath + Bonus Room. Large kitchen with Farmhouse sink, pantry with glass door. Custom trim and cabinets. Cabinets with a sink in pantry. Quartz countertops throughout house.Beautiful setting convenient to Nashville or Clarksville.
$369,900
1313 Allmon Dr Clarksville, TN 37042
- Type:
- Single Family
- Sq.Ft.:
- 2,547
- Status:
- Active
- Beds:
- 4
- Lot size:
- 0.32 Acres
- Year built:
- 2012
- Baths:
- 3.00
- MLS#:
- 2749485
- Subdivision:
- Franklin Meadows
ADDITIONAL INFORMATION
Lovely 4 bedroom 2.5 bathroom home in great location. Master on the main level. Open living room to kitchen with granite counter tops. 3 bedrooms and large bonus room upstairs. Currently tenant occupied until Spring 2025. Can be delivered vacant or occupied. Seller offering $10k flooring/paint allowance.
$228,000
1588 Bevard Rd Clarksville, TN 37042
- Type:
- Single Family
- Sq.Ft.:
- 1,092
- Status:
- Active
- Beds:
- 3
- Lot size:
- 0.21 Acres
- Year built:
- 1978
- Baths:
- 1.00
- MLS#:
- 2763431
- Subdivision:
- Boxcroft
ADDITIONAL INFORMATION
Beautifully renovated ranch-style home featuring new cabinets, countertops, stainless steel appliances, light fixtures, luxury vinyl plank flooring, vanity, bathtub and HVAC system. Ideally located near schools, shopping, and Fort Campbell Army base. Schedule your showing today!
$329,000
434 Faye Dr Clarksville, TN 37040
- Type:
- Single Family
- Sq.Ft.:
- 1,525
- Status:
- Active
- Beds:
- 4
- Lot size:
- 0.51 Acres
- Year built:
- 1970
- Baths:
- 2.00
- MLS#:
- 2754071
- Subdivision:
- Endsville
ADDITIONAL INFORMATION
You get an half acre lot in ST. B. Forget about the house, because you can have a 22x30 garage/workshop. Concrete floor, separate power supply and a window AC unit. The house is fabulous too! Four bedrooms with new carpet plus the entire house has been painted recently. Roof, windows, HVAC are only 4 years old. Tell your agent to schedule your in person tour. Seller will help pay some of buyers closing costs. Seller is open to RENT TO OWN OPTION. Large amount down.
- Type:
- Single Family
- Sq.Ft.:
- 1,496
- Status:
- Active
- Beds:
- 3
- Lot size:
- 0.18 Acres
- Year built:
- 2015
- Baths:
- 3.00
- MLS#:
- 2750728
- Subdivision:
- Fox Meadow
ADDITIONAL INFORMATION
Welcome Home! This beautifully appointed 3-bedroom, 2.5 bathroom residence features two stories of comfortable living, freshly painted throughout. Upstairs, enjoy the convenience of dual vanities in both full bathrooms. The inviting living area, complete with a cozy fireplace, is perfect for relaxing evenings. Gather and enjoy meals in the kitchen equipped with stainless appliances, then step outside to the updated, freshly painted deck- ideal for entertaining or unwinding in your private backyard with no rear neighbors. With a convenient 1-car garage and NO HOA, this home offers flexibility and peace of mind. Don’t miss your chance to make this wonderful home your own!
$290,000
102 Airport Rd Clarksville, TN 37042
- Type:
- Single Family
- Sq.Ft.:
- 1,832
- Status:
- Active
- Beds:
- 5
- Lot size:
- 0.45 Acres
- Year built:
- 1975
- Baths:
- 2.00
- MLS#:
- 2750345
- Subdivision:
- Story Book Acres
ADDITIONAL INFORMATION
Welcome to this beautiful all-brick split foyer home, perfect for both entertaining and everyday living. Step inside to discover a spacious living room flooded with natural light, seamlessly flowing into the formal dining room combo—ideal for family gatherings and dinner parties. The kitchen boasts modern stainless steel appliances, making meal prep a breeze. Enjoy your morning coffee or host weekend barbecues in the large, private backyard, perfect for outdoor activities and relaxation. With its classic charm and functional layout, this home is a must-see! Don’t miss the opportunity to make it yours!
- Type:
- Single Family
- Sq.Ft.:
- 1,939
- Status:
- Active
- Beds:
- 3
- Lot size:
- 0.21 Acres
- Year built:
- 2022
- Baths:
- 3.00
- MLS#:
- 2749851
- Subdivision:
- Charleston Oaks
ADDITIONAL INFORMATION
Welcome to your DREAM home on a corner lot! Built in 2022 and pristinely maintained, this like-new construction residence offers a stunning open layout with meticulous detail work throughout. The home is flooded with natural light, creating a warm and inviting atmosphere. Step outside to a spacious, flat, fenced yard—perfect for family gatherings or play. The 220-volt garage hookup is ideal for your electric vehicle, workshop or personal gym needs. Conveniently located 4 minutes from Fort Campbell’s Gate 3 and surrounded by a wealth of amenities, this home combines modern living with exceptional convenience. Move in and enjoy the perfect blend of comfort and style!
- Type:
- Single Family
- Sq.Ft.:
- 1,224
- Status:
- Active
- Beds:
- 2
- Year built:
- 2024
- Baths:
- 3.00
- MLS#:
- 2749565
- Subdivision:
- Woodland Hills
ADDITIONAL INFORMATION
SELLER TO PROVIDE UP TO $10,000 TOWARDS CLOSING COSTS AND/OR BUY DOWN WITH ACCEPTABLE OFFER!! Check Out This Amazing New Construction Townhome located in the Woodland Hills Community - Stainless Steel Kitchen Appliances to include Stove, Dishwasher & Range Microwave - Pebble Kitchen Cabinets - Granite Counters in the Kitchen are Standard Selection - LVT Floors Installed on Main Level
- Type:
- Single Family
- Sq.Ft.:
- 3,121
- Status:
- Active
- Beds:
- 5
- Lot size:
- 0.32 Acres
- Year built:
- 1964
- Baths:
- 3.00
- MLS#:
- 2749409
- Subdivision:
- Forest Hills
ADDITIONAL INFORMATION
Welcome to your dream abode at 119 Forest Hills Drive, nestled in the charming city of Clarksville, TN! This spacious 5-bedroom, 2.5-bathroom home is a delightful blend of comfort and style, offering a generous 3,121 square feet of living space. Whether you're hosting a lively gathering or enjoying a quiet evening by the fireplace, this home has everything you need to live your best life. Step inside and be greeted by the clean hardwood floors that lead you through the expansive living areas. The central AC and heating ensure that you stay comfortable no matter the season, the fireplace is perfect for those chilly nights. The kitchen is a chef's paradise, equipped with a dishwasher and refrigerator, making meal prep a breeze. And let's not forget the electric dryer and washer hookups, because laundry day should be as easy as pie! Venture outside to the deck, where you can sip your morning coffee or enjoy a sunset dinner. The sizable corner lot provides ample space for outdoor activities, and the top and bottom driveway for additional parking make coming home a breeze. With high speed internet available and brand new electrical panel, this home is as convenient as it is charming. So why wait? Make 119 Forest Hills Drive your new haven today, and let the good times roll!
- Type:
- Single Family
- Sq.Ft.:
- 1,423
- Status:
- Active
- Beds:
- 4
- Lot size:
- 0.25 Acres
- Year built:
- 2024
- Baths:
- 2.00
- MLS#:
- 2749389
- Subdivision:
- Drift King Estates
ADDITIONAL INFORMATION
Welcome to Drift King Estates, a stunning new construction home in the heart of Clarksville, TN. This exquisite residence offers a perfect blend of modern features, spacious rooms, and a convenient location. With 4 bedrooms, 2 baths, and a large 2-car garage, this home is designed to meet all your needs. Step inside and be greeted by the open floor plan that seamlessly connects the living, dining, and kitchen areas. The interior boasts luxurious vinyl plank flooring, adding a touch of elegance to the space. The kitchen is a chef's dream, featuring granite countertops, a pantry, and ample storage space. The primary suite is a true retreat, complete with a walk-in closet, double vanity & shower. Outside you'll find a covered deck overlooking a sodded yard. The best part? No HOA fees! $15,000 buyer credit to use any way you want!
- Type:
- Single Family
- Sq.Ft.:
- 2,100
- Status:
- Active
- Beds:
- 4
- Lot size:
- 0.3 Acres
- Year built:
- 2016
- Baths:
- 3.00
- MLS#:
- 2749383
- Subdivision:
- Eagles Bluff
ADDITIONAL INFORMATION
So many EXTRAS!! Coffee Nook - Built in Hall Tree - Stone Fireplace - Floor to Ceiling Tiled Shower - ADA Accessible on the First Floor - Oversized Yard for the Neighborhood - Hot Tub - Shed that Convey - Underground Utilities - Sidewalks - Open Floor Plan - Cul de Sac Lot - Heated and Cooled Garage - Weather Gauge Front/Back/Garage - Riding Mower that Conveys - East/West Orientation - Curtains and Rods Convey - LED Light Display on Front Porch that can Change with the Seasons.
- Type:
- Single Family
- Sq.Ft.:
- 1,450
- Status:
- Active
- Beds:
- 3
- Lot size:
- 0.31 Acres
- Year built:
- 1997
- Baths:
- 2.00
- MLS#:
- 2749304
- Subdivision:
- Cabot Cove
ADDITIONAL INFORMATION
Charming home nestled in the heart of Clarksville and near Ft Campbell. Before even walking in the home you are greeted by a rocking chair-worthy front porch. Inside is the perfect blend of comfort, convenience, and style. The living room features a tray ceiling that adds a touch of elegance and height to the space. Flowing into the eat-in kitchen you will find ample counter space, a pantry, a custom kitchen island, and modern appliances. After a long day escape to the primary bedroom for maximum relaxation and private en suite. The oversized flex space offers nothing but possibilities for spreading out! With a new HVAC installed in 2021, you can rest easy! The back deck overlooks the large open yard with mature trees that provide shade and privacy. A storage shed in the backyard adds extra space for your gardening tools and outdoor equipment. The close proximity to downtown Clarksville offers endless amenities and attractions. This is a must-see!
- Type:
- Townhouse
- Sq.Ft.:
- 1,216
- Status:
- Active
- Beds:
- 2
- Lot size:
- 0.02 Acres
- Year built:
- 2019
- Baths:
- 3.00
- MLS#:
- 2749188
- Subdivision:
- Governors Crossing
ADDITIONAL INFORMATION
Check Out This Amazing Like New townhome (Built in 2019) This charming 2-bedroom, 2.5-bathroom townhouse effortlessly blends comfort with modern design. Located in a well-kept community, the property features a spacious open-concept living area perfect for both relaxing and entertaining. The second floor hosts a tranquil master suite with a walk-in closet and a luxurious en-suite bathroom. Another bedroom provides plenty of space and flexibility, suitable for family, guests, or a home office. A well-equipped full bathroom and a convenient laundry room complete the second floor. Located close to Tennova Healthcare & Zoned for Rossview Schools - Stainless Steel Appliances - Granite Counters in the Kitchen - LVT Floors Installed on Main Level - Community Clubhouse & Pool - HOA covers lawn care, trash pick up, exterior maintenance and insurance
- Type:
- Single Family
- Sq.Ft.:
- 1,879
- Status:
- Active
- Beds:
- 3
- Lot size:
- 0.33 Acres
- Year built:
- 2024
- Baths:
- 4.00
- MLS#:
- 2749162
- Subdivision:
- Downtown Clarksville
ADDITIONAL INFORMATION
Nashville meets Clarksville! This stunning new build situated in booming downtown Clarksville offers luxurious living with ample space, including a coveted mother-in-law studio suite on the bottom floor with its own laundry area. Thoughtfully designed, this residence features the studio apartment with full bath, three additional bedrooms each with its own ensuite bathroom and walk in closets, and a one car garage. Modern design meets comfort in this spacious layout with two open concept living areas, two gourmet kitchens, granite counter tops, LVP and tile throughout. Perfect low maintenance fenced backyard space for your enjoyment. Conveniently located, this home is perfect for multi-generational living or roommates, satisfying primary residence needs and investors alike. This layout would make a great short term rental or long term rental. Previously rented for $2800/mo. Don't miss this opportunity to snag your piece of downtown!
$307,500
107 Preston Dr Clarksville, TN 37042
- Type:
- Single Family
- Sq.Ft.:
- 1,800
- Status:
- Active
- Beds:
- 3
- Lot size:
- 0.41 Acres
- Year built:
- 1967
- Baths:
- 2.00
- MLS#:
- 2758566
- Subdivision:
- Dalewood
ADDITIONAL INFORMATION
Discover your dream home with this beautifully remodeled 3 bedroom home. Step inside to an inviting layout featuring a cozy living room and an updated kitchen with stylish finishes and new appliances. From the kitchen dining area step outside to a large deck that overlooks the backyard, ideal for entertaining, relaxing, and enjoying your morning coffee. Downstairs you’ll find a fully finished basement - perfect for a family room, game area or home office.
$289,525
414 W Coy Cir Clarksville, TN 37043
- Type:
- Single Family
- Sq.Ft.:
- 1,571
- Status:
- Active
- Beds:
- 3
- Lot size:
- 0.39 Acres
- Year built:
- 1958
- Baths:
- 2.00
- MLS#:
- 2754364
- Subdivision:
- Ashland Hills
ADDITIONAL INFORMATION
This charming 3-bedroom, 1.5-bath home in the desirable Ashland Hills subdivision of Clarksville, TN, offers 1,571 square feet of living space on a spacious 16,988 sq ft lot. The home features a remodeled full bath and half bath (completed September 2024), restored and sealed hardwood floors (completed October 2024), and a new 3-ton HVAC system installed in July 2024. The interior has been freshly painted (completed October 2024), and the exterior was painted in April 2021. Enjoy convenient access to local amenities, including Coy Lacy Neighborhood Park, Clarksville National Little League ball fields, and Beachaven Public Pool, all within walking distance. Barksdale Elementary School is nearby, with Richview Middle School and Clarksville High School just 5 minutes away. Plus, local retail shops and major grocery stores are only minutes away, making this an ideal location for families seeking comfort and convenience.
- Type:
- Single Family
- Sq.Ft.:
- 1,115
- Status:
- Active
- Beds:
- 3
- Lot size:
- 0.23 Acres
- Year built:
- 2004
- Baths:
- 2.00
- MLS#:
- 2755705
- Subdivision:
- Ashton Place
ADDITIONAL INFORMATION
Welcome to this adorable ranch home, perfectly situated just moments from Fort Campbell! Freshly painted and featuring new appliances *Stove has been installed*, this home is ready for you to move in and make it your own. Enjoy the spaciousness of a large lot, ideal for outdoor gatherings or gardening. The inviting back deck is perfect for relaxation and entertaining. Inside, you'll find a generously sized master bedroom complete with a walk-in closet for all your storage needs. Plus, the convenient one-car garage adds extra functionality. Don’t miss this wonderful opportunity to own a delightful home in a great location!
Andrea D. Conner, License 344441, Xome Inc., License 262361, [email protected], 844-400-XOME (9663), 751 Highway 121 Bypass, Suite 100, Lewisville, Texas 75067


Listings courtesy of RealTracs MLS as distributed by MLS GRID, based on information submitted to the MLS GRID as of {{last updated}}.. All data is obtained from various sources and may not have been verified by broker or MLS GRID. Supplied Open House Information is subject to change without notice. All information should be independently reviewed and verified for accuracy. Properties may or may not be listed by the office/agent presenting the information. The Digital Millennium Copyright Act of 1998, 17 U.S.C. § 512 (the “DMCA”) provides recourse for copyright owners who believe that material appearing on the Internet infringes their rights under U.S. copyright law. If you believe in good faith that any content or material made available in connection with our website or services infringes your copyright, you (or your agent) may send us a notice requesting that the content or material be removed, or access to it blocked. Notices must be sent in writing by email to [email protected]. The DMCA requires that your notice of alleged copyright infringement include the following information: (1) description of the copyrighted work that is the subject of claimed infringement; (2) description of the alleged infringing content and information sufficient to permit us to locate the content; (3) contact information for you, including your address, telephone number and email address; (4) a statement by you that you have a good faith belief that the content in the manner complained of is not authorized by the copyright owner, or its agent, or by the operation of any law; (5) a statement by you, signed under penalty of perjury, that the information in the notification is accurate and that you have the authority to enforce the copyrights that are claimed to be infringed; and (6) a physical or electronic signature of the copyright owner or a person authorized to act on the copyright owner’s behalf. Failure t
Clarksville Real Estate
The median home value in Clarksville, TN is $315,000. This is higher than the county median home value of $291,700. The national median home value is $338,100. The average price of homes sold in Clarksville, TN is $315,000. Approximately 50.16% of Clarksville homes are owned, compared to 41.68% rented, while 8.16% are vacant. Clarksville real estate listings include condos, townhomes, and single family homes for sale. Commercial properties are also available. If you see a property you’re interested in, contact a Clarksville real estate agent to arrange a tour today!
Clarksville, Tennessee has a population of 163,518. Clarksville is less family-centric than the surrounding county with 35.28% of the households containing married families with children. The county average for households married with children is 35.38%.
The median household income in Clarksville, Tennessee is $58,838. The median household income for the surrounding county is $63,768 compared to the national median of $69,021. The median age of people living in Clarksville is 30 years.
Clarksville Weather
The average high temperature in July is 89.4 degrees, with an average low temperature in January of 26.5 degrees. The average rainfall is approximately 51 inches per year, with 4.7 inches of snow per year.

