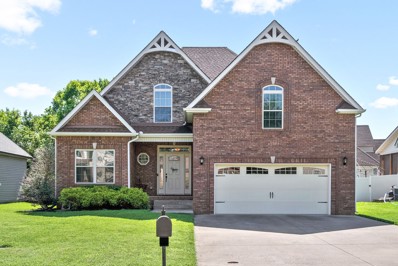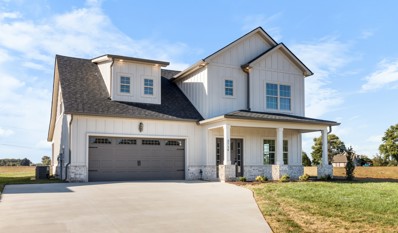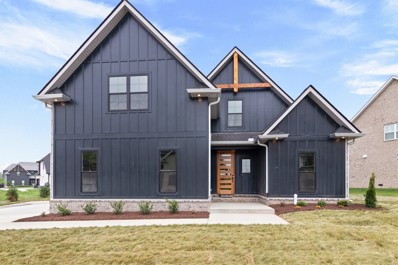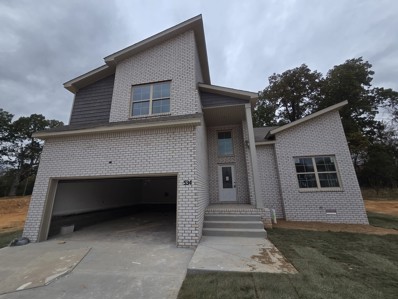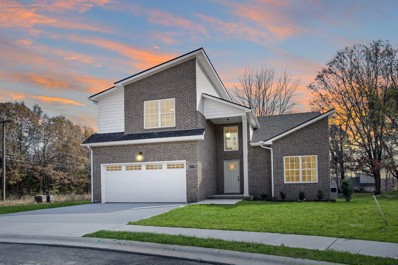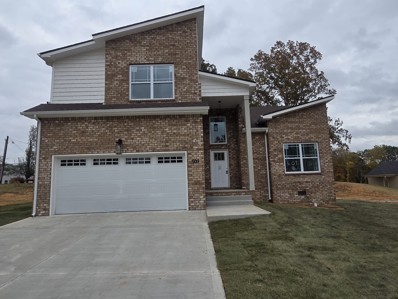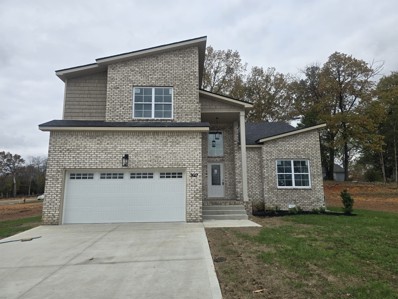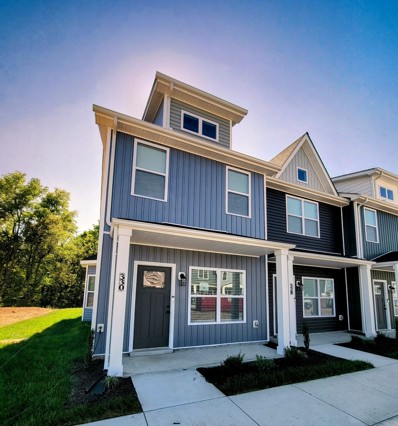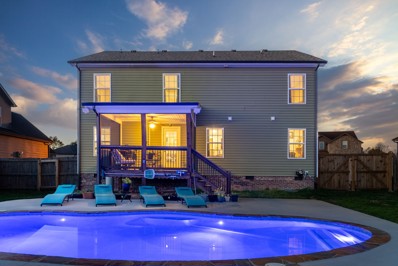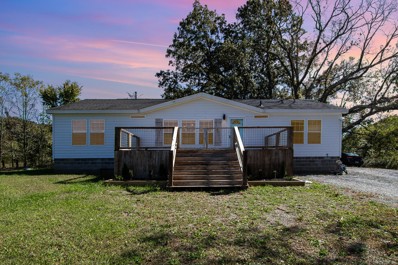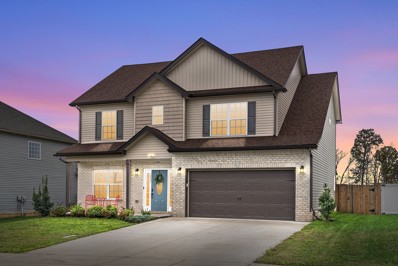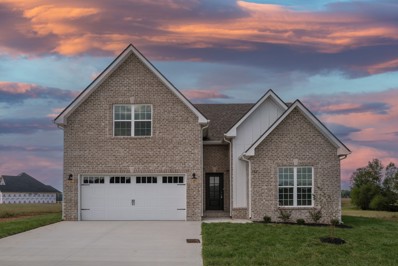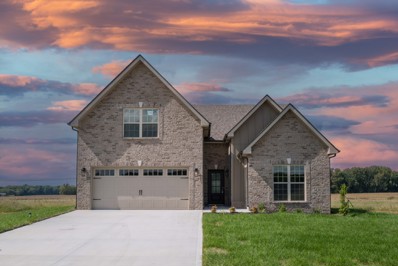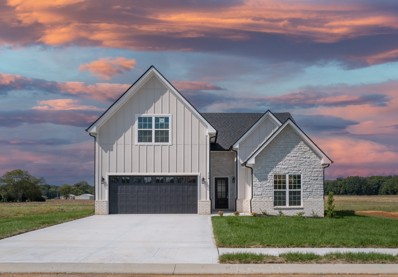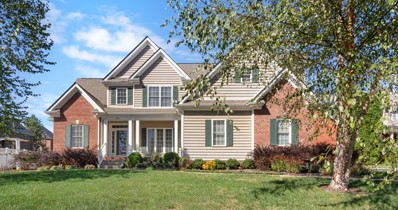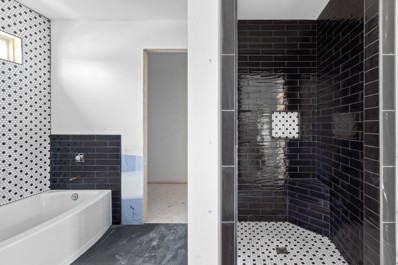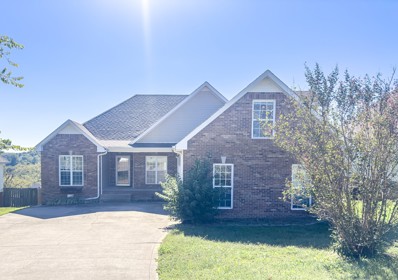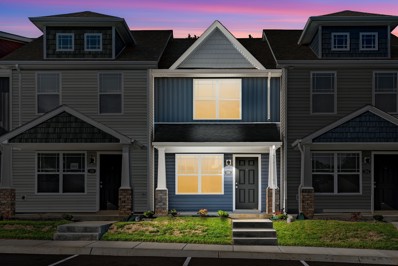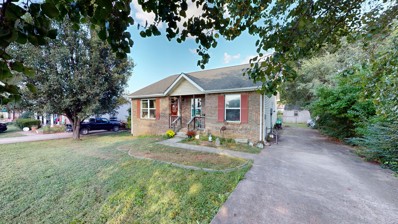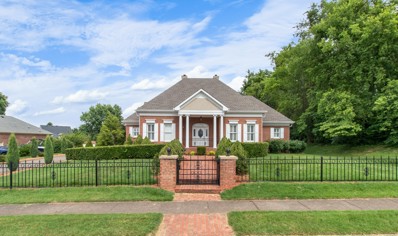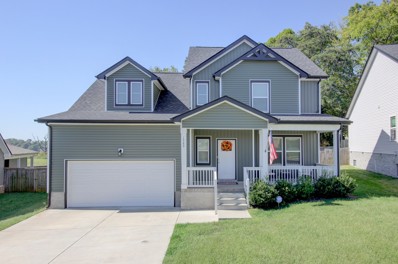Clarksville TN Homes for Sale
Open House:
Saturday, 11/30 12:00-4:00PM
- Type:
- Single Family
- Sq.Ft.:
- 2,725
- Status:
- Active
- Beds:
- 4
- Lot size:
- 0.22 Acres
- Year built:
- 2012
- Baths:
- 3.00
- MLS#:
- 2746828
- Subdivision:
- Ellington Gait
ADDITIONAL INFORMATION
Welcome to your move-in ready dream home! Conveniently located in the heart of Clarksvilles premier shopping and dinning district and just minutes to Ex 8 on I24. This home is in an established neighborhood with beautifully landscaped, sidewalks, neighborhood walking trail, and pond. There’s plenty of room for everyone with 4 spacious bedrooms, 3 oversized walk-in closets, and a huge bonus room! Enjoy BBQ's with friends and privacy in the fully fenced back yard. This home features many desirable upgrades including Stainless steel appliance package, tile and laminate hardwood throughout the downstairs living area and premium carpeting in the upstairs living space. The main level HVAC was upgraded in January, and the water heater is under 4 years old. The subdivision backs to Civitan Park, offering trails, playgrounds, and picnic areas within walking distance. This well-maintained gem has been waiting on...YOU.
- Type:
- Single Family
- Sq.Ft.:
- 2,433
- Status:
- Active
- Beds:
- 4
- Lot size:
- 0.4 Acres
- Year built:
- 2024
- Baths:
- 3.00
- MLS#:
- 2746639
- Subdivision:
- Reserve At Oliver Farm
ADDITIONAL INFORMATION
This home is truly beautiful and has it ALL!!! It offers a covered front and back patio, amazing mud room with built ins, mother in law suite on the main level, large kitchen with island, amazing lighting, neutral color palette throughout and an extra living space on the second story. This home sits on a cut-de-sac in a very small intimate subdivision. It won't last long, so schedule your showing now!
- Type:
- Single Family
- Sq.Ft.:
- 2,524
- Status:
- Active
- Beds:
- 4
- Lot size:
- 0.28 Acres
- Year built:
- 2024
- Baths:
- 3.00
- MLS#:
- 2746623
- Subdivision:
- Whitewood Farm
ADDITIONAL INFORMATION
$15k in seller concessions, folks! Listed below appraisal! Welcome to Whitewood Farm - "The Blanton!” Tucked away in the serene beauty of Whitewood Farm, this beauty flaunts soaring cathedral ceilings, where luxury and comfort throw a fabulous party together! With beautiful hardwood floors and a main-floor primary suite that screams "easy living," this place is pure bliss. And let’s not forget the spacious laundry room connected to the suite—because who says doing laundry can't be glamorous?
Open House:
Friday, 11/29 4:00-6:00PM
- Type:
- Single Family
- Sq.Ft.:
- 2,000
- Status:
- Active
- Beds:
- 4
- Year built:
- 2024
- Baths:
- 3.00
- MLS#:
- 2746581
- Subdivision:
- Cornerstone Reserves
ADDITIONAL INFORMATION
Experience modern living in this stylish new construction! This 4-bedroom, 2.5-bath home features a main-level primary suite, a spacious 2-car garage, an office, and is just minutes from Exit 4. With construction underway, there’s still time for buyers to make personal selections and add their own touches. Don’t miss the chance to customize your new home!
Open House:
Friday, 11/29 4:00-6:00PM
- Type:
- Single Family
- Sq.Ft.:
- 2,000
- Status:
- Active
- Beds:
- 4
- Year built:
- 2024
- Baths:
- 3.00
- MLS#:
- 2746579
- Subdivision:
- Cornerstone Reserves
ADDITIONAL INFORMATION
Experience modern living in this stylish new construction! This 4-bedroom, 2.5-bath home features a main-level primary suite, a spacious 2-car garage, an office, and is just minutes from Exit 4. With construction underway, there’s still time for buyers to make personal selections and add their own touches. Don’t miss the chance to customize your new home!
Open House:
Friday, 11/29 4:00-6:00PM
- Type:
- Single Family
- Sq.Ft.:
- 2,000
- Status:
- Active
- Beds:
- 4
- Year built:
- 2024
- Baths:
- 3.00
- MLS#:
- 2746577
- Subdivision:
- Cornerstone Reserves
ADDITIONAL INFORMATION
Experience modern living in this stylish new construction! This 4-bedroom, 2.5-bath home features a main-level primary suite, a spacious 2-car garage, an office, and is just minutes from Exit 4. With construction underway, there’s still time for buyers to make personal selections and add their own touches. Don’t miss the chance to customize your new home!
Open House:
Friday, 11/29 4:00-6:00PM
- Type:
- Single Family
- Sq.Ft.:
- 2,000
- Status:
- Active
- Beds:
- 4
- Year built:
- 2024
- Baths:
- 3.00
- MLS#:
- 2746575
- Subdivision:
- Cornerstone Reserves
ADDITIONAL INFORMATION
Experience modern living in this stylish new construction! This 4-bedroom, 2.5-bath home features a main-level primary suite, a spacious 2-car garage, and is just minutes from Exit 4. With construction underway, there’s still time for buyers to make personal selections and add their own touches. Don’t miss the chance to customize your new home!
$270,000
522 Judah Cir Clarksville, TN 37042
- Type:
- Single Family
- Sq.Ft.:
- 1,284
- Status:
- Active
- Beds:
- 3
- Baths:
- 2.00
- MLS#:
- 2746511
- Subdivision:
- Fletchers Bend
ADDITIONAL INFORMATION
New construction in Fletchers Bend. One level cottage style home with no backyard neighbors. Estimated completion date to be January 2025 new home for the new year! Some selections can be picked by buyer if pre-sold.
$270,000
518 Judah Cir Clarksville, TN 37042
- Type:
- Single Family
- Sq.Ft.:
- 1,250
- Status:
- Active
- Beds:
- 3
- Baths:
- 2.00
- MLS#:
- 2746510
- Subdivision:
- Fletchers Bend
ADDITIONAL INFORMATION
New construction in Fletchers Bend. One level cottage style home with no backyard neighbors. Estimated completion date to be January 2025 new home for the new year! Some selections can be picked by buyer if pre-sold.
- Type:
- Townhouse
- Sq.Ft.:
- 1,366
- Status:
- Active
- Beds:
- 2
- Year built:
- 2024
- Baths:
- 3.00
- MLS#:
- 2746346
- Subdivision:
- Overlook At Billy Dunlop
ADDITIONAL INFORMATION
End unit, new construction townhome in a great location! Two-bedroom suites w/upgraded interiors, granite counters, LVT flooring, decorative trim, stainless steel appliances w/side by side fridge, quartz in bathrooms, covered front porch & patio w/privacy fencing. Smart Home Package included: video doorbell, programable thermostat, smart hub, smart plugs & bulbs set. HOA includes CDE high speed fiber internet, concierge trash service, lawncare, mulching, exterior maintenance & exterior insurance. Maintenance free exteriors. Only 12 mins to Ft. Campbell, 4 mins to Pisgah Elementary, 10 mins to West Creek Middle & High, one hour to Nashville. Just a short quarter mile walk to Billy Dunlop Park, fish or drop a canoe/kayak in West Fork/Red River, have a picnic at the pavilion & enjoy other park amenities such as a fireplace, restrooms & playground!
- Type:
- Single Family
- Sq.Ft.:
- 2,800
- Status:
- Active
- Beds:
- 5
- Lot size:
- 0.23 Acres
- Year built:
- 2017
- Baths:
- 4.00
- MLS#:
- 2759018
- Subdivision:
- Ringgold Estates
ADDITIONAL INFORMATION
EPIC 5-bedroom home with a additional bonus room, 3 FULL bathrooms and an IN-GROUND pool. The generous open floor plan features a large kitchen with updated appliances (2022), granite countertops, a central island, and a pantry, a large dining room area ideal for gatherings and a cozy gas fireplace in the living room with tons of natural lighting throughout. The downstairs primary suite includes a cozy nook, perfect for an office or relaxation space. Upstairs includes 4 bedrooms with two bedrooms that share a Jack and Jill bathroom, while the massive bonus room provides endless possibilities. Garage includes utility sink, workbench, and a hanging overhead storage shelf. BRAND NEW sparkling15x30 saltwater Shotcrete pool built THIS summer, with no lining, custom tile, flagstone coping, LED lighting and surrounded by extra concrete decking. A screened deck, private fenced yard, and RV access add to the appeal. The home features two HVAC units, security cameras, and a back door pool alarm and 3 attic accesses upstairs. Located just minutes from Fort Campbell, Heritage Park, and the Greenway, this home offers a great location without HOA fees along with a home warranty! Charming neighborhood has sidewalks and frequent food truck nights! Pre market home inspection on file with most items completed. This home won't last long, schedule your showing today!
- Type:
- Single Family
- Sq.Ft.:
- 1,570
- Status:
- Active
- Beds:
- 3
- Lot size:
- 0.44 Acres
- Year built:
- 2005
- Baths:
- 2.00
- MLS#:
- 2746053
- Subdivision:
- Spring Creek Estates
ADDITIONAL INFORMATION
Welcome to this beautifully renovated 3-bedroom, 2-bathroom home, perfectly situated on a large corner lot. Every detail has been updated, offering modern finishes and move-in-ready convenience. The home boasts an open-concept living area with fresh paint, new flooring, and upgraded fixtures throughout. The kitchen features brand-new stainless steel appliances and ample cabinet space. Downstairs, you'll find a full unfinished basement offering endless possibilities for storage, a workshop, or future expansion. Step outside to a spacious, fully fenced-in backyard—perfect for outdoor gatherings, pets, or playtime. Located close to Fort Campbell, this home is also close to shopping, dining, and local amenities, making it the perfect blend of comfort and convenience!
- Type:
- Manufactured Home
- Sq.Ft.:
- 1,740
- Status:
- Active
- Beds:
- 3
- Lot size:
- 5 Acres
- Year built:
- 2016
- Baths:
- 2.00
- MLS#:
- 2747661
ADDITIONAL INFORMATION
Looking for a country retreat that is close to the city limits? Look no further. This 3-bedroom 2 bath charming home on 5 acres will check all the boxes. Whether you are interested in a working farm, growing a sizeable garden, or you just want to enjoy the recreational opportunities and connect with nature, this will be a great fit. The property is rife with potential and promise! In addition, the back patio and fire pit are phenomenal for bringing family and friends together for memorable experiences. Easy commute to Nashville, Clarksville, or any of the surrounding areas. This is the best of both worlds! Come see us and touch some grass!
- Type:
- Single Family
- Sq.Ft.:
- 2,065
- Status:
- Active
- Beds:
- 4
- Lot size:
- 0.19 Acres
- Year built:
- 2020
- Baths:
- 3.00
- MLS#:
- 2746709
- Subdivision:
- Autumn Creek Sec 8c
ADDITIONAL INFORMATION
Welcome to Your Dream Home! Walk into the stunning open concept living area with trey ceilings, large windows, and electric fireplace. The heart of this home is the inviting open kitchen and separate formal dining room, perfect for both entertaining and everyday living. Kitchen has gorgeous granite countertops, a stylish tile backsplash, and a generous pantry! The primary bedroom, along with all 3 other bedrooms, are all conveniently located upstairs. The primary bedroom features a spacious walk in closet and beautiful primary bathroom with tiled shower and double vanities. The large privacy fenced backyard and covered deck invites you to enjoy outdoor living in comfort, no matter the season. Electric Vehicle Charges in the garage stays with the property! This home is a true masterpiece, blending functionality with luxurious finishes to create a perfect sanctuary! Don’t miss the opportunity to make it yours!
- Type:
- Single Family
- Sq.Ft.:
- 1,930
- Status:
- Active
- Beds:
- 3
- Year built:
- 2024
- Baths:
- 2.00
- MLS#:
- 2746800
- Subdivision:
- The Park At Oliver Farms
ADDITIONAL INFORMATION
Introducing this stunning new construction home nestled in an executive-style neighborhood. Boasting 3 bedrooms, 2 baths, and a spacious 1930 square feet layout, it’s designed for modern living. Entertain effortlessly in the large open-air kitchen and living room, featuring upgraded appliances and quartz countertops. Enjoy the oversized bonus room above the garage and unwind on the covered front and back porch. With upgraded exterior stone/brick/masonry materials and luxurious finishes throughout, this home epitomizes comfort and elegance. Welcome to your dream home! Seller is paying up to $15,000 towards buyer closing costs and other buyer needs (rate buy down, blinds, fence, frig etc)
- Type:
- Single Family
- Sq.Ft.:
- 1,930
- Status:
- Active
- Beds:
- 3
- Year built:
- 2024
- Baths:
- 2.00
- MLS#:
- 2746799
- Subdivision:
- The Park At Oliver Farms
ADDITIONAL INFORMATION
Introducing this stunning new construction home nestled in an executive-style neighborhood. Boasting 3 bedrooms, 2 baths, and a spacious 1930 square feet layout, it’s designed for modern living. Entertain effortlessly in the large open-air kitchen and living room, featuring upgraded appliances and quartz countertops. Enjoy the oversized bonus room above the garage and unwind on the covered front and back porch. With upgraded exterior stone/brick/masonry materials and luxurious finishes throughout, this home epitomizes comfort and elegance. Welcome to your dream home! Seller is paying up to $15,000 towards buyer closing costs and other buyer needs (rate buy down, blinds, fence, frig etc)
- Type:
- Single Family
- Sq.Ft.:
- 1,930
- Status:
- Active
- Beds:
- 3
- Year built:
- 2024
- Baths:
- 2.00
- MLS#:
- 2746796
- Subdivision:
- The Park At Oliver Farms
ADDITIONAL INFORMATION
Introducing this stunning new construction home nestled in an executive-style neighborhood. Boasting 3 bedrooms, 2 baths, and a spacious 1930 square feet layout, it’s designed for modern living. Entertain effortlessly in the large open-air kitchen and living room, featuring upgraded appliances and quartz countertops. Enjoy the oversized bonus room above the garage and unwind on the covered front and back porch. With upgraded exterior stone/brick/masonry materials and luxurious finishes throughout, this home epitomizes comfort and elegance. Welcome to your dream home! Seller is paying up to $15,000 towards buyer closing costs and other buyer needs (rate buy down, blinds, fence, frig etc)
$479,900
203 Cullom Way Clarksville, TN 37043
- Type:
- Single Family
- Sq.Ft.:
- 2,512
- Status:
- Active
- Beds:
- 3
- Lot size:
- 0.33 Acres
- Year built:
- 2005
- Baths:
- 3.00
- MLS#:
- 2746135
- Subdivision:
- Sango Crossing
ADDITIONAL INFORMATION
You will be delighted with this very immaculate and classy home! It has a side loading large garage with a beautiful lawn, great deck in the back with lots of established shade trees. The interior will enchant all your senses with the tall ceilings, real hardwood, tile, carpet, an amazing stairwell, wood capped stairs, and the primary bedroom suite is on the main level! A chef would love the open kitchen with the gas stove, all the cabinets and plenty of space! The living room has hardwood and a beautiful gas log fireplace! The location is amazing for commuting to Nashville or Fort Campbell!
$369,900
514a Edlin St Clarksville, TN 37043
- Type:
- Single Family
- Sq.Ft.:
- 1,628
- Status:
- Active
- Beds:
- 3
- Lot size:
- 0.86 Acres
- Year built:
- 2024
- Baths:
- 3.00
- MLS#:
- 2746390
- Subdivision:
- View Point
ADDITIONAL INFORMATION
Are you looking for a modern home but want to be away from the hustle and bustle of the city? Check out this NEW home in city limits but Montgomery County schools! This build has a modern kitchen, electric fireplace and a primary suite you cannot miss! Schedule your private showing today!
- Type:
- Single Family
- Sq.Ft.:
- 2,537
- Status:
- Active
- Beds:
- 4
- Lot size:
- 0.27 Acres
- Year built:
- 2006
- Baths:
- 3.00
- MLS#:
- 2746289
- Subdivision:
- Timber Springs
ADDITIONAL INFORMATION
Check out your new home! This 4 bed, 3 bath home has amazing views from the brand new back deck. Inside you'll find new carpet and fresh paint throughout the home. The kitchen has new appliances and beautiful butcher block countertops. The home also features new water heater and a HUGE bonus room. Current home warranty with America's Preferred Home Warranty until April 10th, 2025.
- Type:
- Single Family
- Sq.Ft.:
- 1,216
- Status:
- Active
- Beds:
- 2
- Year built:
- 2024
- Baths:
- 3.00
- MLS#:
- 2746277
- Subdivision:
- Woodland Hills
ADDITIONAL INFORMATION
SELLER TO PROVIDE UP TO $10,000 TOWARDS CLOSING COSTS AND/OR BUY DOWN WITH ACCEPTABLE OFFER!! Check Out This Amazing New Construction Townhome located in the Woodland Hills Community - Stainless Steel Kitchen Appliances to include Stove, Dishwasher & Range Microwave - Pebble Kitchen Cabinets - Granite Counters in the Kitchen are Standard Selection - LVT Floors Installed on Main Level
- Type:
- Single Family
- Sq.Ft.:
- 1,154
- Status:
- Active
- Beds:
- 3
- Lot size:
- 0.32 Acres
- Year built:
- 1998
- Baths:
- 2.00
- MLS#:
- 2746186
- Subdivision:
- Mcclardy Manor
ADDITIONAL INFORMATION
BIG PRICE DROP Motivated seller... And - **This property has an option to have 100% financing for qualified buyers - WITH NO PMI** This inviting single-family residence features three (3) bedrooms, two (2) bathrooms, hardwood floors, and an updated kitchen with granite countertops... all set against a fresh, neutral paint palette. Enjoy the tall vaulted ceilings in the living room as the kids plays or adults entertain. This is kind of living room built for big tall Christmas trees and great memories. This is the place you can call home. Outside, enjoy a spacious, fenced-in backyard—*perfect* for kids or pets—and a back porch ideal for entertaining. A large shed offers extra storage, and the home's location provides easy access to parks, schools, and amazing local amenities like Heritage Park & Sports Complex, complete with water splash pad, very well reviewed dog park, and even a skate park! Don’t miss out on this family-friendly gem. You will love to start or raise a family here!
- Type:
- Single Family
- Sq.Ft.:
- 3,650
- Status:
- Active
- Beds:
- 3
- Lot size:
- 0.8 Acres
- Year built:
- 1992
- Baths:
- 5.00
- MLS#:
- 2746199
- Subdivision:
- Virginia Hills
ADDITIONAL INFORMATION
Welcome to this stunning home in the highly sought-after Virginia Hills in the Rossview school district! With fresh paint and new carpet, this property offers modern elegance and comfort throughout. The kitchen features gorgeous quartz countertops, perfect for preparing meals and entertaining. Plantation shutters add charm and privacy. The spacious bonus room could easily serve as a 4th bedroom, office, or playroom. The primary suite boasts a luxurious en-suite bathroom with a beautiful, large tile shower. Custom molding and elegant archways create an inviting flow from room to room. Outside, you'll find a large, private backyard with an in-ground saltwater pool surrounded by a durable, stylish Rubaroc coating—perfect for outdoor gatherings. This home also has a 20KW generator, a tankless water heater, a brand-new roof, and a New Train HVAC downstairs, offering both peace of mind and convenience. Don't miss out on this incredible opportunity to own a dream home with all the upgrades!
- Type:
- Single Family
- Sq.Ft.:
- 2,099
- Status:
- Active
- Beds:
- 4
- Lot size:
- 0.21 Acres
- Year built:
- 2021
- Baths:
- 3.00
- MLS#:
- 2746241
- Subdivision:
- Autumn Creek Sec 8c
ADDITIONAL INFORMATION
Welcome home! Time to get cozy in this beautiful 4 bedroom, 2 1/2 bath home that features an open floor plan! This home adorns beautiful vaulted ceilings in the living room and has an amazing floor to ceiling fireplace with a built in workspace! Cooking will be a breeze in the well designed kitchen! Stainless Steel appliances, granite countertops and a WALK IN PANTRY! The primary suite is located on the main level. The master bath offers tile floors, solid countertops and a giant walk in tile shower! The laundry room is conveniently located on the main level along side a half bath! There are 3 bedrooms located on the second floor with a spacious full bath that includes a double vanity. Need storage? No problem! This home has an easily accessible storage room on the second floor as well! This property has a nice level backyard with privacy fencing all the way around with NO BACKYARD NEIGHBORS!! This home is conveniently located near Fort Campbell and downtown Clarksville.
$264,900
413 Via Drive Clarksville, TN 37043
- Type:
- Single Family
- Sq.Ft.:
- 1,280
- Status:
- Active
- Beds:
- 3
- Lot size:
- 0.38 Acres
- Year built:
- 2024
- Baths:
- 3.00
- MLS#:
- 2746117
- Subdivision:
- Graceland Grove Subdivision
ADDITIONAL INFORMATION
*****BRAND NEW LUXURY HOME with a SUPER HOT LOCATION!!! ******NO HOA + NO HOA FEES*****Small Development with ****LARGE BACK YARDS****so you can have Pets + The Kids/Family can play Outside*SHOWS LIKE A MODEL HOME*100% Loans Available on this Brand New Home*3 FULL BEDROOMS + 3 FULL BATHROOMS*Fabulous Open Concept Design*Concrete Driveway*100% Complete + Move In Ready*ON TREND Colors + Selections*UPGRADED Luxury Vinyl Plank in Main Living Areas*Granite Countertops*Beautifully Upgraded Cabinetry Throughout*Luxe Stainless Steel Appliance Package*Underground Utilities*1 Year New Home Warranty for Peace of Mind*This Builder's Homes Sell Very Quickly*PRIMARY SUITE OF YOUR DREAMS....Spacious + Private w/ Full Bathroom + Great Closet Space*Board + Batten Exterior Vinyl*Upgraded Tilting Windows*Covered Front Porch*Outdoor Entertainment Area/Concrete Patio*HUGE PERK FOR BUYERS-Not a Townhome- Site Built New Home*NO HOA + NO HOA FEES*LOCATION, LOCATION, LOCATION!!!
Andrea D. Conner, License 344441, Xome Inc., License 262361, [email protected], 844-400-XOME (9663), 751 Highway 121 Bypass, Suite 100, Lewisville, Texas 75067


Listings courtesy of RealTracs MLS as distributed by MLS GRID, based on information submitted to the MLS GRID as of {{last updated}}.. All data is obtained from various sources and may not have been verified by broker or MLS GRID. Supplied Open House Information is subject to change without notice. All information should be independently reviewed and verified for accuracy. Properties may or may not be listed by the office/agent presenting the information. The Digital Millennium Copyright Act of 1998, 17 U.S.C. § 512 (the “DMCA”) provides recourse for copyright owners who believe that material appearing on the Internet infringes their rights under U.S. copyright law. If you believe in good faith that any content or material made available in connection with our website or services infringes your copyright, you (or your agent) may send us a notice requesting that the content or material be removed, or access to it blocked. Notices must be sent in writing by email to [email protected]. The DMCA requires that your notice of alleged copyright infringement include the following information: (1) description of the copyrighted work that is the subject of claimed infringement; (2) description of the alleged infringing content and information sufficient to permit us to locate the content; (3) contact information for you, including your address, telephone number and email address; (4) a statement by you that you have a good faith belief that the content in the manner complained of is not authorized by the copyright owner, or its agent, or by the operation of any law; (5) a statement by you, signed under penalty of perjury, that the information in the notification is accurate and that you have the authority to enforce the copyrights that are claimed to be infringed; and (6) a physical or electronic signature of the copyright owner or a person authorized to act on the copyright owner’s behalf. Failure t
Clarksville Real Estate
The median home value in Clarksville, TN is $315,000. This is higher than the county median home value of $291,700. The national median home value is $338,100. The average price of homes sold in Clarksville, TN is $315,000. Approximately 50.16% of Clarksville homes are owned, compared to 41.68% rented, while 8.16% are vacant. Clarksville real estate listings include condos, townhomes, and single family homes for sale. Commercial properties are also available. If you see a property you’re interested in, contact a Clarksville real estate agent to arrange a tour today!
Clarksville, Tennessee has a population of 163,518. Clarksville is less family-centric than the surrounding county with 35.28% of the households containing married families with children. The county average for households married with children is 35.38%.
The median household income in Clarksville, Tennessee is $58,838. The median household income for the surrounding county is $63,768 compared to the national median of $69,021. The median age of people living in Clarksville is 30 years.
Clarksville Weather
The average high temperature in July is 89.4 degrees, with an average low temperature in January of 26.5 degrees. The average rainfall is approximately 51 inches per year, with 4.7 inches of snow per year.
