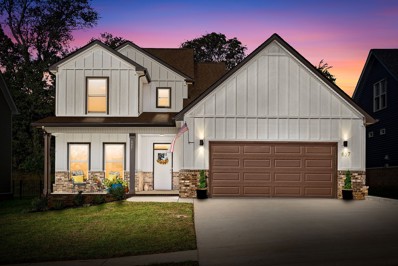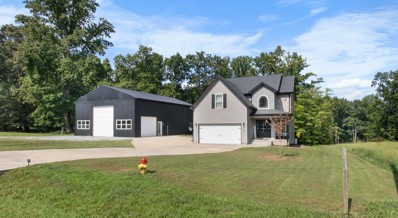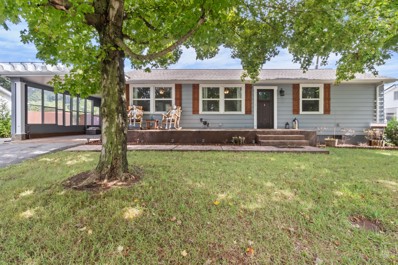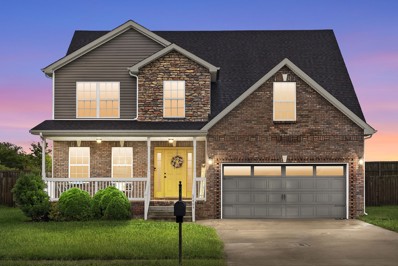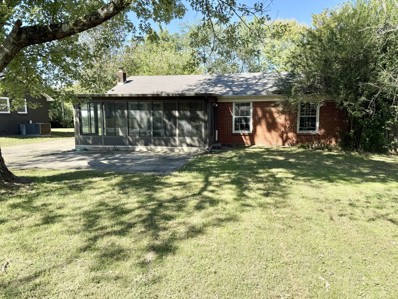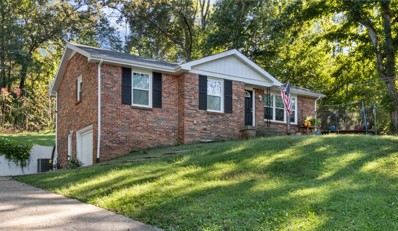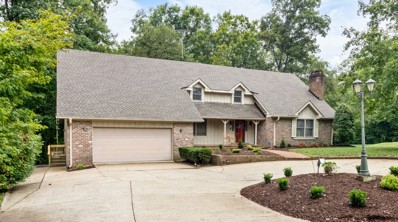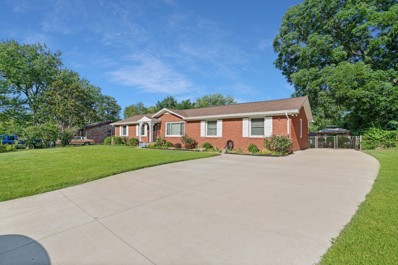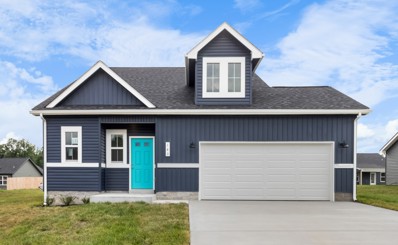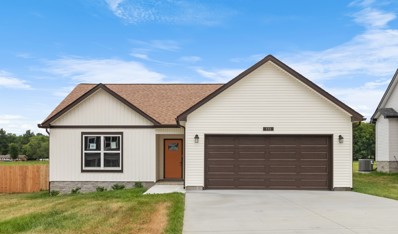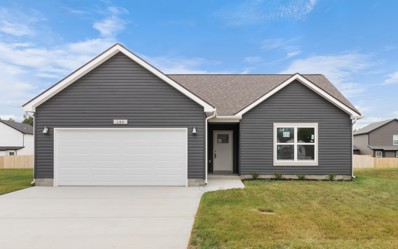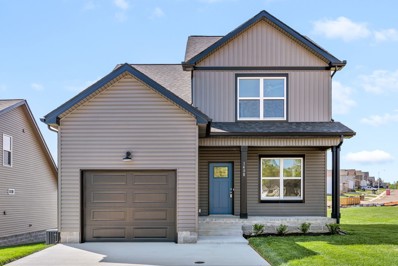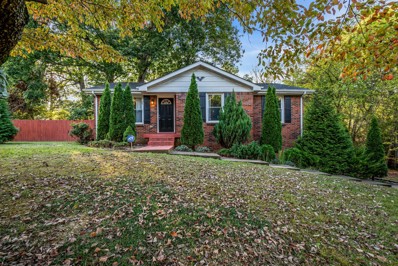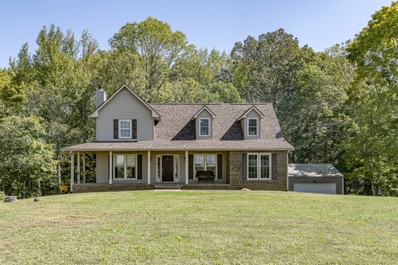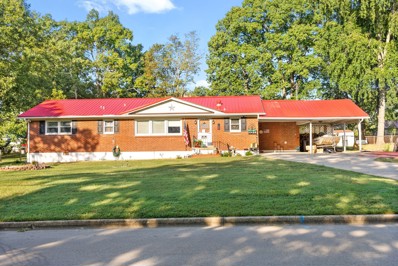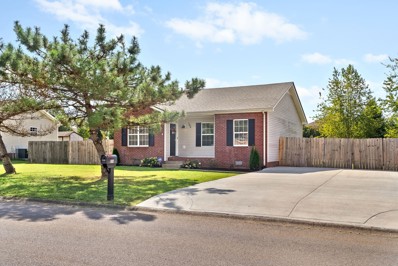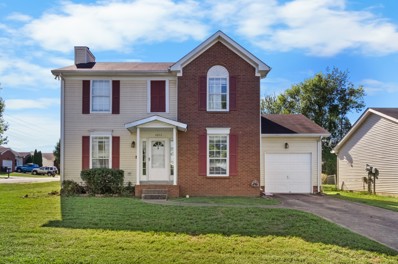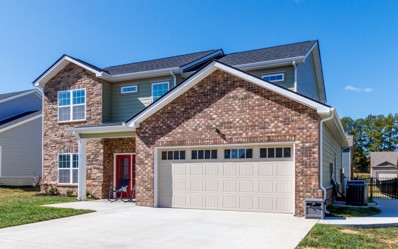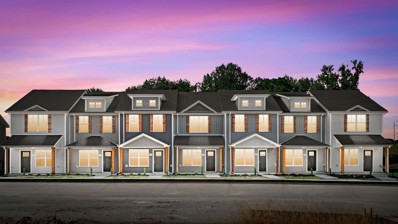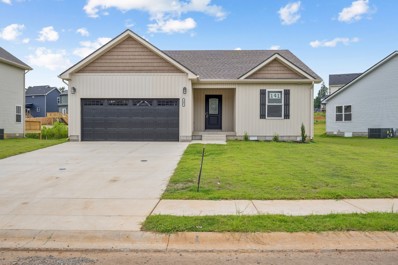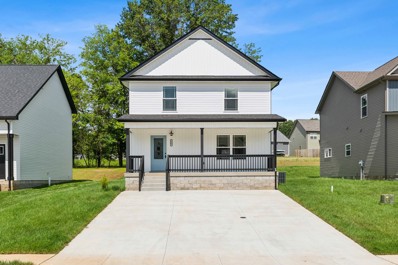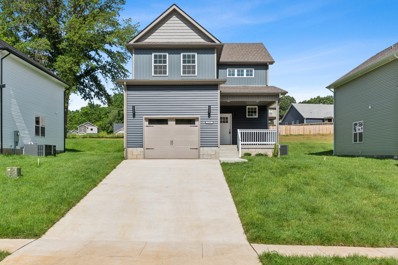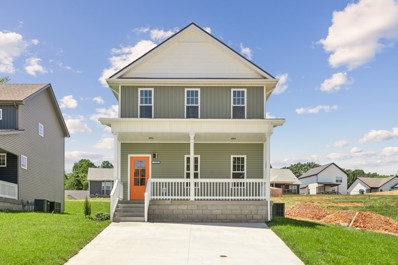Clarksville TN Homes for Sale
$429,900
657 Battery Ct Clarksville, TN 37042
- Type:
- Single Family
- Sq.Ft.:
- 2,427
- Status:
- Active
- Beds:
- 4
- Lot size:
- 0.16 Acres
- Year built:
- 2021
- Baths:
- 3.00
- MLS#:
- 2744401
- Subdivision:
- Charleston Oaks
ADDITIONAL INFORMATION
BETTER THAN NEW! Finished Dec 2021, this open concept Old Glory Farmhouse floor plan by Hawkins Homes isn't yet 3 years old and has been meticulously maintained. Custom blinds allow personalized light and privacy control. Located on a quiet cul-de-sac across from a pond, this ideal location offers a serene setting. Enjoy the pond view from a covered front porch or greenery from the tree lined backyard under the covered patio. Eat-in kitchen w/ stainless steel appliances and spacious corner pantry. Ceiling fans throughout, to include patio. Coffered ceiling in living room and tray in primary bedroom. Downstairs laundry room conveniently connects to primary walk-in closet. Two built-in pet nooks. Upstairs bonus room w/ walk-in closet could be 5th bedroom. State of the art media convenience box. Insulated, smart garage door. Level entry, just one step! If proximity to Ft. Campbell is a MUST, it’s 10 minutes or less to Gate 3! Schools, shopping and restaurants nearby.
$439,500
3057 Nicole Rd Clarksville, TN 37040
- Type:
- Single Family
- Sq.Ft.:
- 1,707
- Status:
- Active
- Beds:
- 4
- Lot size:
- 1.25 Acres
- Year built:
- 2019
- Baths:
- 3.00
- MLS#:
- 2746141
- Subdivision:
- David Roach Property
ADDITIONAL INFORMATION
Enjoy the best of both worlds with 1.25 acres of serene country living right in the heart of the city & less than 10 minutes from fort Campbell! This spacious four-bedroom, two-bath home features a custom-built 2,000 sq. ft. shop with wood ceilings, two bay doors, and durable concrete floors, fully equipped with LED lighting—perfect for storing cars, boats, tractors, or RVs. Just 5 minutes from Wilma Rudolph Blvd and convenient interstate access. All bedrooms are located upstairs, with the primary suite boasting a luxurious custom 12-foot shower. The home offers walk-in closets, ample storage, a built-in desk, and more. The attached two-car garage is finished with sleek epoxy flooring
- Type:
- Single Family
- Sq.Ft.:
- 1,056
- Status:
- Active
- Beds:
- 3
- Lot size:
- 0.59 Acres
- Year built:
- 1956
- Baths:
- 2.00
- MLS#:
- 2745218
- Subdivision:
- Highland Circle
ADDITIONAL INFORMATION
Wow! This house is a MUST SEE! It was redone just a few years ago to update this beautiful home. Updated cabinets and appliances, to include a refrigerator and dishwasher just a year old. While the kitchen and bathrooms have laminate, hardwood is throughout the rest of the house. Both bathrooms are updated and the bath off the master has gorgeous doors. The attached carport has extra storage and there's a detached carport/garage, just a couple of years old, complete with electricity in the back. An extra large back yard has a spacious deck and plenty of space for relaxation.
- Type:
- Single Family
- Sq.Ft.:
- 1,949
- Status:
- Active
- Beds:
- 4
- Lot size:
- 0.27 Acres
- Year built:
- 2017
- Baths:
- 3.00
- MLS#:
- 2743680
- Subdivision:
- Anderson Place
ADDITIONAL INFORMATION
Beautiful 4 bed 2.5 bath home bound to capture your heart w/ its exquisite charm. Nestled in Anderson Place w/ quick access to post, shopping & I-24. This spacious & well-maintained beauty w/ no rear neighbors seamlessly combines comfort, convenience & timeless style. You're welcomed by a lovely front porch & 2-story vaulted foyer giving a cozy & inviting ambiance. Expansive living area w/ stacked stone fireplace & large windows flood the space w/ natural light. Open concept floor plan, eat-in & formal dining provide ample space for relaxing & entertaining. Open & airy kitchen boasts SS appliances, tile backsplash, elegant granite & pantry. Huge primary suite is a retreat w/ dbl tray ceilings, Large WIC w/ door to attic providing ample storage space & ensuite featuring dual vanities, tiled shower & soaker tub.Don't forget to step out back onto the covered deck overlooking the privacy fenced yard. With so much to love & more to see, don't wait. 48-hour right of first refusal
- Type:
- Single Family
- Sq.Ft.:
- 1,100
- Status:
- Active
- Beds:
- 3
- Lot size:
- 0.26 Acres
- Year built:
- 1972
- Baths:
- 1.00
- MLS#:
- 2743463
- Subdivision:
- Storybook
ADDITIONAL INFORMATION
This cute and cozy 3 bedroom 1 bath home is an amazing starter home or investment opportunity! This all brick home has a big relaxing sunroom, with big concrete driveway so plenty of parking space for company! Also huge fenced in back yard with storage shed. Price to go fast so contact us today to schedule your own private showing! (Professional photos of both exterior and interior coming soon)
$305,000
684 Dean Rd Clarksville, TN 37040
- Type:
- Single Family
- Sq.Ft.:
- 1,849
- Status:
- Active
- Beds:
- 3
- Lot size:
- 0.52 Acres
- Year built:
- 1976
- Baths:
- 3.00
- MLS#:
- 2744531
- Subdivision:
- -
ADDITIONAL INFORMATION
Look no further! Here is a wonderful home out of the city but just close enough to be convenient. Open living area into the kitchen can be arranged in different ways to accommodate your lifestyle. the finished basement can be used as an additional bedroom, play area, media room or whatever you would like. Come check out this cute home today, it just may be the one your looking for!
$600,000
4 Hillwood Ct Clarksville, TN 37043
- Type:
- Single Family
- Sq.Ft.:
- 4,060
- Status:
- Active
- Beds:
- 3
- Lot size:
- 5.38 Acres
- Year built:
- 1988
- Baths:
- 4.00
- MLS#:
- 2744508
- Subdivision:
- Ashland Hills
ADDITIONAL INFORMATION
Nestled on 5.38 acs in the Hilldale area, this stunning all-brick Cape Cod offers Cabin-Like Features throughout. A spacious entry foyer welcomes you, leading to a formal den ideal for cozy gatherings. The eat-in kitchen is a chef’s dream, featuring stainless steel appliances, an island, & abundant cabinet space, making meal prep a breeze. The sunken great room boasts landscape windows that invite natural light. 3 gas fireplaces create warm, inviting spaces throughout the home. A central vac system adds convenience to daily living. Retreat to the primary bedroom with a full bath, walk-in closet, and a private sanctuary featuring a sauna, shower, and spa. Upstairs, spacious guest rooms each have 4 closets and their own full bathrooms, as well as a bonus room perfect for play or relaxation. Functionality with ample parking options between the main level, basement, and detached garage with carport. A full unfinished basement offers storage galore, a storm shelter and 2nd sauna.
- Type:
- Single Family
- Sq.Ft.:
- 1,825
- Status:
- Active
- Beds:
- 3
- Lot size:
- 0.39 Acres
- Year built:
- 1963
- Baths:
- 2.00
- MLS#:
- 2744482
- Subdivision:
- Bel Air
ADDITIONAL INFORMATION
Well maintained all brick Ranch style home! The yard is perfectly manicured and welcomes you to this beautiful property. Step inside to the open living area with hardwood floors, a large front window and natural lighting. Huge den/office is adorned with unique Wood Paneling walls and more hardwood floors. The kitchen has lots of cabinets and leads you into the Laundry room with more storage space! All 3 bedrooms are on the main floor with hardwood floors continuing throughout. This home has an encapsulated crawlspace and brand new Reme halo purifier system in the HVAC. Backyard is an oasis to relax in with two storage sheds and pergola conveying with the property. Large level, fenced yard is a wonderful place for entertaining! Don't miss out on this amazing home!
$334,800
180 Donegal Dr Clarksville, TN 37042
- Type:
- Single Family
- Sq.Ft.:
- 1,556
- Status:
- Active
- Beds:
- 3
- Year built:
- 2024
- Baths:
- 3.00
- MLS#:
- 2740275
- Subdivision:
- Cherry Fields
ADDITIONAL INFORMATION
Buyer can select kitchen backsplash tile and front door color of their choice!!! Hawkins Homes is offering an $15,000 buying incentive to the buyer! Enjoy your open concept great room, kitchen & dining area with the primary suite on the main level. Floor-to-ceiling stone/brick fireplace in the great room! Kitchen features an island with beautiful pendant lighting & granite counter tops. Primary suite features a tray ceiling with a large walk-in closet. There are 2 bedrooms on the 2nd level with a full bathroom & linen closet. Enjoy your covered outdoor living space that is great for entertaining. Smart garage door as well as other features signature features included!
$309,900
551 Herman Dr Clarksville, TN 37042
- Type:
- Single Family
- Sq.Ft.:
- 1,350
- Status:
- Active
- Beds:
- 3
- Year built:
- 2024
- Baths:
- 2.00
- MLS#:
- 2740269
- Subdivision:
- Cherry Acres
ADDITIONAL INFORMATION
Move in ready, New Construction! This functional, ranch-style home features an open concept kitchen and dining area with a spacious living room. The Great Room boasts 10 ft ceilings and a stunning floor-to-ceiling stone/brick fireplace, perfect for cozy nights. The primary suite offers a beautiful tray ceiling and a sliding barn door that leads into a full bathroom with a designer showcase tile shower. Plus, enjoy outdoor living with a fully fenced-in yard, perfect for privacy, pets, and gatherings!
- Type:
- Single Family
- Sq.Ft.:
- 1,216
- Status:
- Active
- Beds:
- 2
- Year built:
- 2023
- Baths:
- 3.00
- MLS#:
- 2740302
- Subdivision:
- Quarry
ADDITIONAL INFORMATION
SELLER TO PROVIDE UP TO $10,000 TOWARDS CLOSING COSTS AND/OR BUY DOWN WITH ACCEPTABLE OFFER!! INTRODUCING The Quarry Townhomes, a NEW DEVELOPMENT near Dunbar Cave and Downtown Clarksville in the Heart of St. B - Minutes Away from Austin Peay University, Rossview School District & Exit 8 off I-24 - Check Out This Amazing New Construction Townhome with Stainless Steel Kitchen Appliances to include Stove, Dishwasher & Range Microwave - Two Bedrooms with En Suite Bathrooms - Upgraded Interiors with Granite Counters Throughout, Tall Ceilings & Laminate Floors Installed on Main Level - Covered Front Porch & Back Patio with Tree Line View - Maintenance Free Exterior - HOA includes CDE Lightband Internet. Trash Concierge Service, Lawncare & Landscaping, Exterior Building Maintenance & Insurance! Driving Directions: From Dunbar Cave Road Turn onto Old Russellville Pike - Pass Quarry Subdivision, Turn RIGHT onto Quarry Point Drive - Unit is Located in SECOND Building on the RIGHT
$315,900
184 Donegal Dr Clarksville, TN 37042
- Type:
- Single Family
- Sq.Ft.:
- 1,350
- Status:
- Active
- Beds:
- 3
- Year built:
- 2024
- Baths:
- 2.00
- MLS#:
- 2740261
- Subdivision:
- Cherry Fields
ADDITIONAL INFORMATION
Still time to make selections! Functional, ranch style home with open an open concept kitchen and dining area with spacious living area. Great Room features 10 ft ceilings with a gorgeous floor to ceiling stone/brick fireplace. The primary suite features a tray ceiling with sliding barn door leading into the full bathroom with designer showcase tile shower. Seller Offering Up to $15,000 in Buyer Concessions!
- Type:
- Single Family
- Sq.Ft.:
- 1,398
- Status:
- Active
- Beds:
- 3
- Year built:
- 2024
- Baths:
- 3.00
- MLS#:
- 2740260
- Subdivision:
- Fletchers Bend
ADDITIONAL INFORMATION
INCLUDES A FENCE & A FRIDGE!! Move in ready but buyer may still select the kitchen backsplash tile and front door color to add your own personal touches! We are excited to introduce the new, exclusive, Eagles View© floor plan by voted, Clarksville's Best Local Builder, Hawkins Homes. The unique layout features an open concept living space with dining area. The kitchen boasts beautiful granite counter tops with custom cabinetry, stunning hardware with beautiful lighting throughout. The primary suite and guest rooms are located on the upper level for added privacy. Primary bath features a designer showcase tile shower and flooring with double vanity. Enjoy relaxing & entertaining on your covered outdoor living space!
$225,000
637 Linda Ln Clarksville, TN 37042
- Type:
- Single Family
- Sq.Ft.:
- 1,028
- Status:
- Active
- Beds:
- 3
- Lot size:
- 0.38 Acres
- Year built:
- 1980
- Baths:
- 1.00
- MLS#:
- 2748357
- Subdivision:
- Boyd Acres
ADDITIONAL INFORMATION
All brick 3-bedroom, 1-bath home features modern stainless steel appliances in the kitchen and new carpeting in bedroom. The large, fully fenced backyard offers plenty of space for outdoor activities. And the spacious basement provides endless possibilities, from extra storage to a home gym or workshop. Located close to shopping and dining!
- Type:
- Single Family
- Sq.Ft.:
- 2,343
- Status:
- Active
- Beds:
- 3
- Lot size:
- 2.03 Acres
- Year built:
- 1993
- Baths:
- 3.00
- MLS#:
- 2745642
- Subdivision:
- Rural
ADDITIONAL INFORMATION
Welcome to your serene retreat in beautiful Clarksville! This delightful 3-bedroom, 2.5-bath home is nestled on a spacious 2-acre lot, offering plenty of room to roam and enjoy the great outdoors. Head downstairs to discover a versatile basement that can be transformed into a recreation room, home gym, or storage space. While this property offers incredible potential, please note that some repairs are needed to bring it to its full glory. This presents a wonderful opportunity for buyers looking to add their personal touch and create the home of their dreams. Outside, you’ll appreciate the expansive 2-acre lot, ideal for gardening, outdoor activities, or simply enjoying the tranquility of nature. The detached garage offers ample storage and workspace, perfect for hobbyists or those needing extra room for vehicles. Schedule your showing today and experience all that this wonderful home has to offer!
- Type:
- Single Family
- Sq.Ft.:
- 1,700
- Status:
- Active
- Beds:
- 3
- Lot size:
- 0.62 Acres
- Year built:
- 1960
- Baths:
- 2.00
- MLS#:
- 2744927
- Subdivision:
- Boyd Acres
ADDITIONAL INFORMATION
Located close to base and downtown Clarksville, this lovely home has new electric throughout, new plumbing (including a new water heater) and a beautiful NEW ROOF! An eye catching wood burning fireplace in the living room to cozy up to during the winter. A HUGE fenced in backyard with a shop AND shed, the shop has power and water. The shop is approximately 35x40 and the shed is 20x30.
- Type:
- Single Family
- Sq.Ft.:
- 1,072
- Status:
- Active
- Beds:
- 3
- Lot size:
- 0.35 Acres
- Year built:
- 2004
- Baths:
- 2.00
- MLS#:
- 2743634
- Subdivision:
- Miller Estates
ADDITIONAL INFORMATION
This Inviting,Charming Home has been recently updated with Laminate Hardwood Flooring,Tiled Master Walk in Shower. The Kitchen host Sleek Gray Cabinets with Tiled Backsplash, Stainless Steel Appliances and Quartz Counter Tops. The Back Yard is fenced in and has a Concrete Patio with Pull Out Awning and Lots of Space for your Precious Pets or Children to Play .This is a Perfect Starter Home for You and is Minutes from Ft Campbell....Come Take A Look before its Gone..
- Type:
- Single Family
- Sq.Ft.:
- 1,625
- Status:
- Active
- Beds:
- 3
- Lot size:
- 0.17 Acres
- Year built:
- 1994
- Baths:
- 3.00
- MLS#:
- 2740174
- Subdivision:
- Northpark
ADDITIONAL INFORMATION
ONLY MINUTES FROM FORT CAMPBELL, ALL SCHOOLS & SHOPPING IS THIS 2-STORY HOME ON A FENCED CORNER LOT ! SPACIOUS GREATROOM W/ FIREPLACE; FORMAL DINING ROOM & EAT-IN KITCHEN W/ ALL APPLIANCES ON MAIN LEVEL; LARGE PRIMARY BEDROOM W/ DOUBLE VANITIES & WALK-IN CLOSET PLUS 2 ADDITIONAL BEDROOMS UPSTAIRS. READY FOR ITS NEW OWNER !
$460,000
520 Dexter Dr Clarksville, TN 37043
- Type:
- Single Family
- Sq.Ft.:
- 2,068
- Status:
- Active
- Beds:
- 3
- Lot size:
- 0.19 Acres
- Year built:
- 2022
- Baths:
- 3.00
- MLS#:
- 2739714
- Subdivision:
- Hereford Farms
ADDITIONAL INFORMATION
If entertaining is your pleasure, this one is for you! Lots of space to enjoy inside and outside on the huge patio! The backyard is fenced and is lined with concrete for weed control! The patio is wired for a hot tub and has been expanded all the way across the back! Indoors is a great floor plan with an open kitchen/living room/dining room. All the bedrooms are upstairs giving you all the space you need with extra closets! There is a mud room and half bath off the entrance to the garage. All the appliances are stainless and convey with the home. The granite countertops look awesome with the beautiful cabinets!
- Type:
- Single Family
- Sq.Ft.:
- 1,224
- Status:
- Active
- Beds:
- 2
- Year built:
- 2024
- Baths:
- 3.00
- MLS#:
- 2739937
- Subdivision:
- Woodland Hills
ADDITIONAL INFORMATION
SELLER TO PROVIDE UP TO $10,000 TOWARDS CLOSING COSTS AND/OR BUY DOWN WITH ACCEPTABLE OFFER!! Check Out This Amazing New Construction Townhome located in the Woodland Hills Community - Stainless Steel Kitchen Appliances to include Stove, Dishwasher & Range Microwave - Grey Kitchen Cabinets - Granite Counters in the Kitchen are Standard Selection - LVT Floors Installed on Main Level
- Type:
- Single Family
- Sq.Ft.:
- 1,212
- Status:
- Active
- Beds:
- 2
- Year built:
- 2024
- Baths:
- 3.00
- MLS#:
- 2739930
- Subdivision:
- The Quarry
ADDITIONAL INFORMATION
SELLER TO PROVIDE UP TO $10,000 TOWARDS CLOSING COSTS AND/OR BUY DOWN WITH ACCEPTABLE OFFER!! INTRODUCING The Quarry Townhomes, a NEW DEVELOPMENT near Dunbar Cave and Downtown Clarksville in the Heart of St. B - Minutes Away from Austin Peay University, Rossview School District & Exit 8 off I-24 - Check Out This Amazing New Construction Townhome with Stainless Steel Kitchen Appliances to include Stove, Dishwasher & Range Microwave - White Kitchen Cabinets - Two Bedrooms with En Suite Bathrooms - Upgraded Interiors with Granite Counters Throughout, Tall Ceilings & Laminate Floors Installed on Main Level - Covered Front Porch & Back Patio with Tree Line View - Maintenance Free Exterior - HOA includes CDE Lightband Internet. Trash Concierge Service, Lawncare & Landscaping, Exterior Building Maintenance & Insurance! Driving Directions: From Dunbar Cave Road Turn onto Old Russellville Pike - Pass Quarry Subdivision, Turn RIGHT onto Quarry Point Dr - Unit is Located in SECOND Building on R
$299,900
541 Judah Cir Clarksville, TN 37042
- Type:
- Single Family
- Sq.Ft.:
- 1,428
- Status:
- Active
- Beds:
- 3
- Lot size:
- 0.18 Acres
- Year built:
- 2024
- Baths:
- 2.00
- MLS#:
- 2739792
- Subdivision:
- Fletchers Bend
ADDITIONAL INFORMATION
All one story!! Open concept home with two car garage. Large living room with electric wall street style fireplace completed with a cedar mantle. Kitchen has granite countertops with beautiful two toned cabinets completed with a large island! Master bathroom not only has a double vanity completed with lighted mirrors above vanity, but a framed shower door. Back patio perfect for the upcoming fall weather!
$309,900
1142 Tybee Dr Clarksville, TN 37042
- Type:
- Single Family
- Sq.Ft.:
- 1,815
- Status:
- Active
- Beds:
- 3
- Lot size:
- 0.16 Acres
- Year built:
- 2024
- Baths:
- 3.00
- MLS#:
- 2739734
- Subdivision:
- Fletchers Bend
ADDITIONAL INFORMATION
Who does not love a door with a pop of color? New construction with a brand new floor plan! Offering an open concept including a large living, dining & kitchen. With durable LVP flooring throughout (carpet in bedrooms). Kitchen includes granite countertops with with island. Beautiful green cabinets with gold fixtures! In addition a half bath on main floor is perfect for guests. Not only does this home offer spacious rooms, but closets as well. Dual vanity with lighted mirrors as well as a framed shower door in master bathroom. Completed with a covered front porch perfect for the upcoming fall weather! Close to Ft Campbell.
$299,900
1146 Tybee Dr Clarksville, TN 37042
- Type:
- Single Family
- Sq.Ft.:
- 1,600
- Status:
- Active
- Beds:
- 3
- Lot size:
- 0.16 Acres
- Year built:
- 2024
- Baths:
- 3.00
- MLS#:
- 2739729
- Subdivision:
- Fletchers Bend
ADDITIONAL INFORMATION
This new construction offers a brand new floor Plan! Kitchen has a peninsula for bar style eating with a separate dining Area. Large living room with electric wall street style fireplace completed with a cedar mantle. Second story offers three spacious bedrooms and a loft style area at top of the steps. Master bathroom not only has a lighted mirror above vanity, but a framed shower door. Spacious covered front porch perfect for the upcoming fall weather!
$284,900
1150 Tybee Dr Clarksville, TN 37042
- Type:
- Single Family
- Sq.Ft.:
- 1,530
- Status:
- Active
- Beds:
- 3
- Lot size:
- 0.16 Acres
- Year built:
- 2024
- Baths:
- 3.00
- MLS#:
- 2739719
- Subdivision:
- Fletchers Bend
ADDITIONAL INFORMATION
Beautiful New floor plan! This NEW CONSTRUCTION offers an open concept including a large living, dining & kitchen. With durable LVP flooring throughout (carpet in bedrooms). Kitchen includes granite countertops with with island. Cabinets are a wood finish with oil rubbed bronze fixtures. In addition a half bath on main floor is perfect for guests. Not only does this home offer spacious rooms, but closets as well. Dual vanity with cultured marble in master bathroom completed with a lighted mirror and a framed shower door. This house left no detail out!
Andrea D. Conner, License 344441, Xome Inc., License 262361, [email protected], 844-400-XOME (9663), 751 Highway 121 Bypass, Suite 100, Lewisville, Texas 75067


Listings courtesy of RealTracs MLS as distributed by MLS GRID, based on information submitted to the MLS GRID as of {{last updated}}.. All data is obtained from various sources and may not have been verified by broker or MLS GRID. Supplied Open House Information is subject to change without notice. All information should be independently reviewed and verified for accuracy. Properties may or may not be listed by the office/agent presenting the information. The Digital Millennium Copyright Act of 1998, 17 U.S.C. § 512 (the “DMCA”) provides recourse for copyright owners who believe that material appearing on the Internet infringes their rights under U.S. copyright law. If you believe in good faith that any content or material made available in connection with our website or services infringes your copyright, you (or your agent) may send us a notice requesting that the content or material be removed, or access to it blocked. Notices must be sent in writing by email to [email protected]. The DMCA requires that your notice of alleged copyright infringement include the following information: (1) description of the copyrighted work that is the subject of claimed infringement; (2) description of the alleged infringing content and information sufficient to permit us to locate the content; (3) contact information for you, including your address, telephone number and email address; (4) a statement by you that you have a good faith belief that the content in the manner complained of is not authorized by the copyright owner, or its agent, or by the operation of any law; (5) a statement by you, signed under penalty of perjury, that the information in the notification is accurate and that you have the authority to enforce the copyrights that are claimed to be infringed; and (6) a physical or electronic signature of the copyright owner or a person authorized to act on the copyright owner’s behalf. Failure t
Clarksville Real Estate
The median home value in Clarksville, TN is $315,000. This is higher than the county median home value of $291,700. The national median home value is $338,100. The average price of homes sold in Clarksville, TN is $315,000. Approximately 50.16% of Clarksville homes are owned, compared to 41.68% rented, while 8.16% are vacant. Clarksville real estate listings include condos, townhomes, and single family homes for sale. Commercial properties are also available. If you see a property you’re interested in, contact a Clarksville real estate agent to arrange a tour today!
Clarksville, Tennessee has a population of 163,518. Clarksville is less family-centric than the surrounding county with 35.28% of the households containing married families with children. The county average for households married with children is 35.38%.
The median household income in Clarksville, Tennessee is $58,838. The median household income for the surrounding county is $63,768 compared to the national median of $69,021. The median age of people living in Clarksville is 30 years.
Clarksville Weather
The average high temperature in July is 89.4 degrees, with an average low temperature in January of 26.5 degrees. The average rainfall is approximately 51 inches per year, with 4.7 inches of snow per year.
