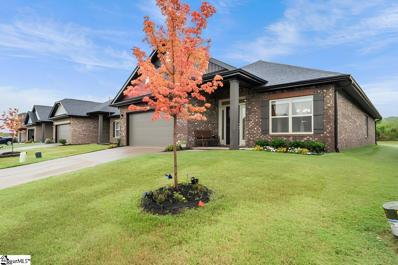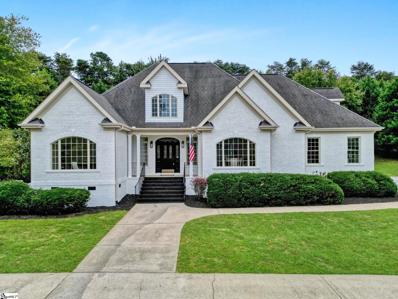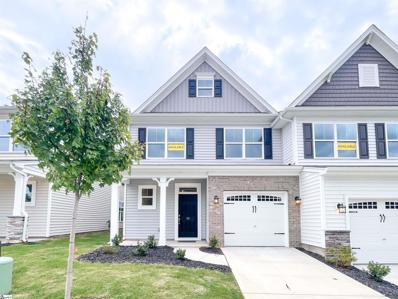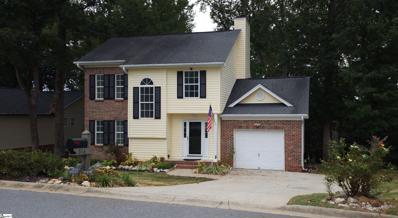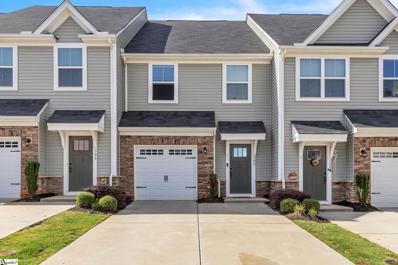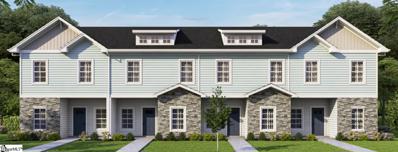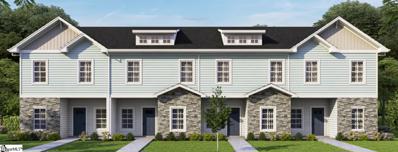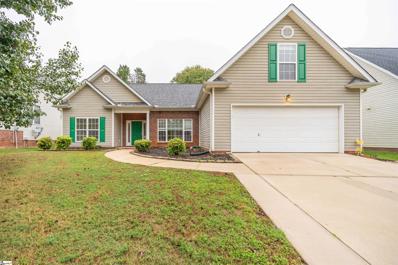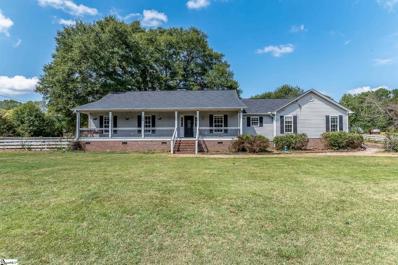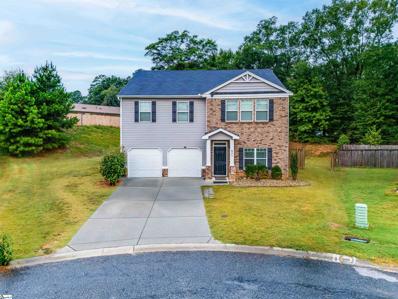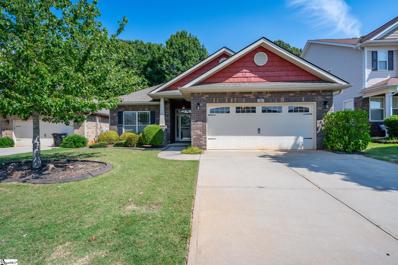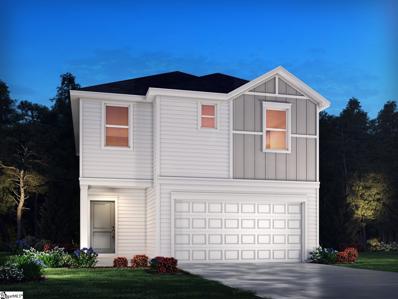Simpsonville SC Homes for Sale
$375,000
26 Woodcross Simpsonville, SC 29681
- Type:
- Other
- Sq.Ft.:
- n/a
- Status:
- Active
- Beds:
- 4
- Lot size:
- 0.17 Acres
- Baths:
- 2.00
- MLS#:
- 1537873
- Subdivision:
- Heritage Crossing
ADDITIONAL INFORMATION
Discover this stunning modern home built just one year ago, featuring a beautifully landscaped yard with an efficient sprinkler system for easy maintenance and enjoyment. Inside, you'll find energy-efficient insulated windows, recessed lighting throughout, and a tankless water heater for maximum comfort and efficiency. The spacious garage includes convenient shelving for extra storage and comfortably fits two vehicles. The family room boasts a large bookshelf, perfect for displaying your favorite books and personal decor, creating a warm and inviting atmosphere. Additionally, the office is enhanced by a built-in Murphy bed, offering flexibility for guests or additional sleeping space without sacrificing precious square footage. Located within a vibrant community that includes access to an HOA pool, this property promises not only comfort but also an enriching neighborhood lifestyle. Don’t miss this incredible opportunity—schedule your private showing today to experience all that this exceptional home has. Get ready to call this beautiful house your home! Home has Structure Warranty , Roof, and on the tankless water heater. Contact us today to arrange your private tour and see firsthand what makes this property so special.
$749,000
9 Bayboro Simpsonville, SC 29680
- Type:
- Other
- Sq.Ft.:
- n/a
- Status:
- Active
- Beds:
- 4
- Lot size:
- 0.88 Acres
- Year built:
- 2004
- Baths:
- 4.00
- MLS#:
- 1538575
- Subdivision:
- Glen Meadows
ADDITIONAL INFORMATION
OPEN HOUSE This Sunday 10/27 From 2-4PM. Welcome to this Exquisitely renovated 4 bedroom, 4 Bath Brick home in sought after Glen Meadows Community. Nestled in the heart of Simpsonville near all the dining and shopping Fairview rd has to provide, this stunning brick home has been completely transformed with exceptional attention to detail and high-end finishes throughout. Every inch of this residence has been thoughtfully curated to provide an unparalleled living experience, blending elegance and modern comfort. As you step inside, you're immediately greeted by an expansive, open living space. The grand living room, anchored by a striking floor-to-ceiling stone fireplace with gas logs, sets the tone for cozy sophistication. Vaulted ceilings soar above, while abundant natural light floods the room through large windows, creating a bright and airy ambiance. This is a space designed for both relaxation and entertaining. The kitchen is a culinary masterpiece, offering sleek quartz countertops, a charming farmhouse sink, and custom cabinetry with modern hardware. Brand-new stainless steel appliances gleam under the soft glow of designer lighting, while the open layout allows for effortless flow whether you're hosting guests or enjoying a quiet morning breakfast. The bathrooms have been redesigned for a tranquil spa-like experience . Quartz countertops bring a touch of refinement, while the primary bath indulges with a relaxing garden tub and a luxurious custom-tiled shower. With glass doors to be installed before closing, the showers will provide an ideal blend of modern elegance and functionality. New hardware and sinks are complemented by chic, contemporary lighting fixtures that add a subtle finish. Moving outdoors, a brand-new, expansive deck provides a seamless extension of the living space, ideal for entertaining. The spacious backyard is a tranquil retreat, while the circular driveway provides generous parking for gatherings. The convenience of an in-ground sprinkler system ensures that the meticulously landscaped yard remains lush and vibrant year-round. The home’s exterior, with its fresh coat of off-white paint, exudes timeless charm while blending seamlessly into its surroundings. Inside, the richness of freshly sanded and stained hardwood floors is paired with the durability of luxury vinyl planking, providing the best of both worlds in terms of aesthetics and practicality. Throughout the home, every light fixture has been carefully selected for its modern appeal, with large ceiling fans enhancing airflow and comfort. For added versatility, a generous flex space provides the potential for a private home office or even a peaceful reading nook. Upstairs, a spacious bedroom with an en-suite bath provides the perfect private retreat for guests or family members seeking solitude. With a roof that is only a few years old and in prime condition, this home provides both peace of mind and lasting value. Every detail in this comprehensive renovation speaks to a refined sense of style, sophistication, and comfort. This is more than just a home—it’s a statement. Schedule your private showing today and step into the next chapter of elevated living in Glen Meadows.
- Type:
- Other
- Sq.Ft.:
- n/a
- Status:
- Active
- Beds:
- 3
- Lot size:
- 0.06 Acres
- Baths:
- 3.00
- MLS#:
- 1533839
- Subdivision:
- Fairview Village
ADDITIONAL INFORMATION
Exceptional new construction: 3 beds, 2.5 baths, and a 1-car garage. Defined foyer leads to a kitchen, dining area, and a two-story great room filled with natural light. Rare main-floor primary suite. Luxurious primary bath includes a spacious tiled walk-in shower, dual sinks, and a walk-in closet. Kitchen features LED lighting, upgraded cabinetry, quartz countertops, and stainless steel appliances. Second floor has 2 bedrooms, full bath, open loft, and a versatile 9 x 18 flex room. Rear covered porch for relaxation. Main living areas with EVP flooring, bedrooms with soft carpet. Includes structured wiring, pest control, and finished garages with outlets and lighting.
- Type:
- Other
- Sq.Ft.:
- n/a
- Status:
- Active
- Beds:
- 3
- Lot size:
- 0.26 Acres
- Baths:
- 3.00
- MLS#:
- 1538424
- Subdivision:
- Saddlers Ridge
ADDITIONAL INFORMATION
This beautiful property has just been completely designer renovated. This 3-bedroom, 2 and ½ bath home is conveniently located in the sought-after Saddlers Ridge neighborhood of Simpsonville. This great location is close to everything Fairview Rd shopping and exciting Downtown Simpsonville. You'll love living in this desirable neighborhood and its many amenities, such as a pool and playground, right up the street from this home. The downstairs boasts an open concept living room/kitchen/dining area as well as a private laundry room and ½ bath. Upstairs you will find the primary bedroom with ensuite bath and 2 additional bedrooms that share a full bath. In addition to new flooring, paint, appliances, granite countertops in the kitchen and bathrooms, lighting, faucets, and hardware, this property features a multi-tier back deck designed for family or friends gatherings. A private backyard and a quiet street helps ensure your privacy. The entire yard is tastefully landscaped with beautiful bushes, flowers and trees. This gorgeous home will not last long.
- Type:
- Other
- Sq.Ft.:
- n/a
- Status:
- Active
- Beds:
- 3
- Lot size:
- 0.04 Acres
- Year built:
- 2020
- Baths:
- 3.00
- MLS#:
- 1538191
- Subdivision:
- Brookwood Commons
ADDITIONAL INFORMATION
Just minutes from everything, Brookwood Commons offers ultimate convenience for shopping and commuting. Located less than 15 minutes from Downtown Greenville, with quick access to I-385, I-85, I-185, and Woodruff Road, getting around is a breeze. This spacious 2-story Odessa Townhome features 3 upstairs bedrooms, 2.5 bathrooms, a 1-car garage, and a 2-car driveway. Enjoy outdoor living with your private patio and fenced yard. Inside, luxury awaits with an oversized granite island, stainless steel appliances, upgraded cabinetry, craftsman-style finishes, and a massive walk-in closet in the owner’s suite. Brookwood Commons has it all—schedule your visit today and discover how easy homeownership can be!
$1,350,000
128 Fox Simpsonville, SC 29680
- Type:
- Other
- Sq.Ft.:
- n/a
- Status:
- Active
- Beds:
- 4
- Lot size:
- 3.36 Acres
- Year built:
- 1989
- Baths:
- 4.00
- MLS#:
- 1538212
- Subdivision:
- Fox Hollow Farm
ADDITIONAL INFORMATION
Immaculate luxury brick ranch in the heart of Simpsonville. Welcome to Fox Hollow Farm, one of Simpsonville's best kept secrets! Situated amongst 3.3 acres of beautiful, mature hardwood trees, your next home awaits. This stunner went under a complete renovation in 2023 that you'll have to see to believe. Enter through the solid mahogany double front doors and prepare to be wowed. Off of the home's foyer, find a cozy office space to the right and a formal dining room to the left. Freshly refinished hardwood floors and extensive crown molding will catch your eye right away as you travel into the enormous living room. The living room features built-in book shelves, a masonry fireplace and floor to ceiling windows overlooking a lush and private backyard. So many tasteful color and texture selections really add to the luxurious feel of this all brick home. Step into the eat-in kitchen to find a chef's dream! Gorgeous quartz countertops, extensive cabinetry and new appliances await you. Including a WOLF induction stove top, convection oven, built-in microwave, stainless steel refrigerator and a double basin sink overlooking the side yard. Off of the kitchen you'll find a conveniently placed mud room which leads to both garage and basement access. Adjacent to the main living area, a private hallway leads to the primary suite - a retreat in and of itself with more private views of your backyard. The primary bathroom is the highlight of the suite with double vanities showcasing quartz countertops, an over-sized tile shower, a soaking tub and a custom closet. Two more bedrooms, a chicly designed powder room and another full bathroom round out the main floor of the home. The finished basement space could easily dual as a studio apartment or mother-in-law suite with separate exterior access, a bedroom, a full bathroom and a separate room featuring a wet bar which could easily be converted into a kitchenette. All the same, the basement is also excellent for storage, a media room, game room or just extra space to relax with the family. The unfinished basement area has been fully encapsulated with a brand new radon system installed. The seller has also installed a whole house generator as of October 2024! The exterior of this property is just as lovely as the interior with copious amounts of privacy and space. A level backyard offers an area for a garden, playing with kids and pets or even a swimming pool! Enjoy relaxing on the spacious deck or screened-in porch with your morning coffee or afternoon cocktail. An outbuilding on the property and an attached two car garage, featuring freshly epoxied floors and fresh paint, offers even more storage space for your toys. This home has been pre-inspected with repairs made and is in tip-top shape. Convenience to shops, restaurants and I-85 is the cherry on top. What a unique find! Seize the RARE opportunity to own in Fox Hollow Farms - schedule your showing today.
- Type:
- Other
- Sq.Ft.:
- n/a
- Status:
- Active
- Beds:
- 3
- Lot size:
- 0.02 Acres
- Baths:
- 3.00
- MLS#:
- 1538070
- Subdivision:
- Colony Park
ADDITIONAL INFORMATION
END UNIT - THREE BEDROOMS TWO AND A HALF BATHS The first-level features an open floor plan where family and friends can gather in style and comfort, and where the kitchen is just steps from both the dining and entertainment areas. The impressive kitchen offers stainless appliances, sparkling granite countertops, a pantry, as well as a huge kitchen island with sink and counter seating. Glass doors lead to a rear covered patio, locking storage closet and backyard. Three spacious bedrooms and two full baths are tucked away on the second floor. Luxury carpet, blinds on all windows and granite counters in baths... the list goes on! All our Hybrid Energy Efficient homes include Tankless w/h, Low E Windows, Dual Programmable Thermostats, Thermal Enveloping Air Barriers, Natural Gas Heat. Energy Star Frigidaire Appliances, & Slow Flow Faucets!
- Type:
- Other
- Sq.Ft.:
- n/a
- Status:
- Active
- Beds:
- 3
- Lot size:
- 0.02 Acres
- Baths:
- 3.00
- MLS#:
- 1538134
- Subdivision:
- Colony Park
ADDITIONAL INFORMATION
END UNIT - THREE BEDROOMS TWO AND A HALF BATHS The first-level features an open floor plan where family and friends can gather in style and comfort, and where the kitchen is just steps from both the dining and entertainment areas. The impressive kitchen offers stainless appliances, sparkling granite countertops, a pantry, as well as a huge kitchen island with sink and counter seating. Glass doors lead to a rear covered patio, locking storage closet and backyard. Three spacious bedrooms and two full baths are tucked away on the second floor along with the laundry area. Luxury carpet, blinds on all windows, walk-in closets and granite counters in baths... the list goes on! All our Hybrid Energy Efficient homes include Tankless w/h, Low E Windows, Dual Programmable Thermostats, Thermal Enveloping Air Barriers, Natural Gas Heat. Energy Star Frigidaire Appliances, & Slow Flow Faucets!
$330,000
8 Cranebill Simpsonville, SC 29680
- Type:
- Other
- Sq.Ft.:
- n/a
- Status:
- Active
- Beds:
- 3
- Lot size:
- 0.21 Acres
- Year built:
- 2001
- Baths:
- 2.00
- MLS#:
- 1537920
- Subdivision:
- Long Creek Plantation
ADDITIONAL INFORMATION
Welcome to this charming 3-bedroom, 2-bathroom home located in the heart of Simpsonville. This beautiful brick and vinyl residence boasts a spacious and open floor plan, perfect for modern living. The home features a formal dining room, a comfortable living room, a cozy fireplace and a versatile flex space or sunroom that can be used as an office or playroom. Upstairs, you'll find a cozy family room over the garage, offering additional living space. The large, fenced backyard provides plenty of space for outdoor activities and relaxation. The neighborhood itself is full of amenities, including a swimming pool, playground, and clubhouse, making it an ideal community for all ages. Conveniently located close to the interstate, shopping centers, and medical facilities, this home offers both comfort and convenience.
$740,000
10 Kinlaw Simpsonville, SC 29681
- Type:
- Other
- Sq.Ft.:
- n/a
- Status:
- Active
- Beds:
- 4
- Lot size:
- 0.45 Acres
- Year built:
- 2015
- Baths:
- 4.00
- MLS#:
- 1537976
- Subdivision:
- Five Forks Plantation
ADDITIONAL INFORMATION
Welcome to 10 Kinlaw Ct, a beautiful home nestled in the heart of Simpsonville in Five Forks Plantation! This charming property offers the perfect blend of comfort and convenience with easy access to nearby shopping, dining, and top-rated schools including Monarch Elementary, Beck Middle and JL Mann High School. This solid brick home, features a spacious, open-concept living area with abundant natural light, perfect for entertaining or cozy family nights in. The owners have meticulously maintained every inch of this home with recent fresh paint throughout. There are 3 bedrooms and 3 full bathrooms on the main level; the front office can easily function as a 4th bedroom on main with full bath or use it as flex space. There is an enormous flex room upstairs along with a bedroom and another full bath. The home is nicely positioned on a .45, cul-du-sac lot...it's hard to come by lots this large in this price range! The three-car garage provides ample storage space and the extra high crawl space - also lovingly referred to as the "TAJMA-CRAWL" - provides even more storage for all your outdoor landscaping equipment. The modern kitchen with extended island and cabinetry provides generous work space and storage. The kitchen is open to the sunroom, which also opens to a screened in porch and open deck. The owners installed light tubes to add even more natural light to the space. The backyard is a serene oasis with beautiful turf and landscaping. This property is ideal for those seeking a relaxed suburban lifestyle with easy access to everywhere you need to be. Don't miss this opportunity to make 10 Kinlaw Ct your new home!
$322,000
101 Elmhaven Simpsonville, SC 29681
- Type:
- Other
- Sq.Ft.:
- n/a
- Status:
- Active
- Beds:
- 3
- Lot size:
- 0.23 Acres
- Year built:
- 2017
- Baths:
- 3.00
- MLS#:
- 1537955
- Subdivision:
- Howards Park
ADDITIONAL INFORMATION
Welcome to your dream home! This stunning and well-maintained 2-story beauty sits on a spacious corner lot. The heart of this home features gorgeous granite countertops and stainless steel appliances in the kitchen that's ready for your next delicious meal. If you need more space for there is a spacious loft with closet that can be a fourth bedroom, office, entertainment area or a second living room area. Don't miss your chance to make this stylish corner-lot gem your own!
- Type:
- Other
- Sq.Ft.:
- n/a
- Status:
- Active
- Beds:
- 4
- Lot size:
- 4.1 Acres
- Baths:
- 3.00
- MLS#:
- 1537590
ADDITIONAL INFORMATION
Truly unique property on 4.1 acres in the 29681 zip code of Simpsonville. There is the option to have 3 distinct and separate living areas. The new owner could also operate a business using the workshop/barn or turn the land into a wedding venue! The home is all brick with the primary bedroom and 2 others on the main level. Also on the main level are the kitchen, living room, dining room, breakfast room and screened in porch. Upstairs can be used as an in-law suite. The suite contains a bedroom, kitchen area, closet, full bath, living room and walk-in attic storage. The workshop/barn has extensive electricity, poured concrete floor and a half bath that is stubbed for a shower. Upstairs an exterior stairway leads to an oversized deck and a separate apartment that includes a kitchen area, living area, bedroom, large closet and bathroom. The 3rd structure is a 1200 square foot carport with extra high ceilings. The land on the right of the property is large enough to host any sport or be used as a parking area for events. The park like setting on the left side has hosted many parties and events and could be the focal point of a wedding venue. See associated documents for seller added upgrades!
$425,000
112 Kingswood Simpsonville, SC 29681
- Type:
- Other
- Sq.Ft.:
- n/a
- Status:
- Active
- Beds:
- 3
- Lot size:
- 1.8 Acres
- Year built:
- 1993
- Baths:
- 2.00
- MLS#:
- 1537910
- Subdivision:
- Kingswood
ADDITIONAL INFORMATION
Welcome Home to 112 Kingswood Circle! Discover this charming one-story home nestled in the highly desirable Five Forks area of Simpsonville, SC With 1,834 sq. ft. of living space on a generous 1.8-acre lot, this property offers endless possibilities. Featuring three bedrooms and two full bathrooms, with a large great room and a fireplace to cozy up to. The great room offers a whole wall of windows that look out to the backyard. The home also includes a spacious additional building in the back, perfect for an in-law suite or extra living space. Property has a fenced yard and a stunning shade tree where you can escape outdoors and enjoy relaxing on the front porch or back deck. With no HOA and this much land, opportunities like this are rare. Make this property your own and experience the charm of living in Simpsonville! Some photos are virtually staged. Home is being sold "As Is".
- Type:
- Other
- Sq.Ft.:
- n/a
- Status:
- Active
- Beds:
- 4
- Lot size:
- 0.36 Acres
- Baths:
- 3.00
- MLS#:
- 1537655
- Subdivision:
- Shady Ford
ADDITIONAL INFORMATION
Located 1 minute from I385. Hillcrest Schools, convenient to Downtown Simpsonville. Kyle Floor Plan with 2690 square feet 4 bedroom 2.5 bath that features a large family room that connects to the kitchen/breakfast area. All bedrooms have lots of closet space. Great owner's suite has a garden tub and separate sinks and large walk in closet.
$359,500
61 Border Simpsonville, SC 29680
- Type:
- Other
- Sq.Ft.:
- n/a
- Status:
- Active
- Beds:
- 4
- Lot size:
- 0.17 Acres
- Year built:
- 2015
- Baths:
- 2.00
- MLS#:
- 1535926
- Subdivision:
- Fox Trace
ADDITIONAL INFORMATION
You won't believe this incredible home awaiting you in the heart of Simpsonville! 61 Border Ave is a well-maintained full brick ranch in a community with a Jr Olympic Pool. It has 4 bedrooms on one floor and lots of pretty details! Perched on a meticulously landscaped lot, the painted cedar shake gables and a fully transomed front door beckon you inside. Luxury flooring greets you in the Foyer and travels throughout the main living areas. Heavy crown molding gives a touch of elegance and leads you to an open Family Room punctuated by a vaulted ceiling and adorned with a corner set gas fireplace with TV niche. The spacious Kitchen is gorgeous with its peninsula-style granite countertops, travertine backsplash, warm-toned extended height cabinetry, and stainless gas range. Tucked away is a casual Breakfast Area and fabulous walk-in Pantry! Opposite the Kitchen sits a beautiful Dining Room that showcases wainscoting and a drop chandelier. In split floorplan fashion, the Owner's Suite sits in the rear corner and has builder grade carpet that was updated in 2023, a double trey ceiling with heavy crown moldings, and a 7x7 walk-in closet. The personal Bath will be a retreat for relaxation with its dual sink vanity, garden tub, and separate shower. Across the home, two additional Bedrooms with soft carpet and great closets flank the Hall Bath, and the fourth Bedroom sits alone, making it a great Office/ Study, if desired! Enjoy the Carolina weather and sounds of nature on the rear, partially covered Patio with a ceiling fan that overlooks a private, tree-lined backyard. The family handyman will adore the 12x12 workshop with electricity/ shelving and the protection of Leaf Filter Gutters on the home. With a wonderful location that's easy access to plenty of shopping on Fairview Rd, downtown Simpsonville, or Heritage Park, your family will never be far from all the fun and necessities you need! Come walk through for yourself today!
$322,940
206 Penland Simpsonville, SC 29680
- Type:
- Other
- Sq.Ft.:
- n/a
- Status:
- Active
- Beds:
- 3
- Lot size:
- 0.12 Acres
- Baths:
- 3.00
- MLS#:
- 1537798
- Subdivision:
- Cedar Shoals
ADDITIONAL INFORMATION
Brand new, energy-efficient home available by Mar 2025! Elegant Minimalism Package. Prep dinner at the kitchen island while catching up with family in the open-concept living area. Upstairs, the loft makes an ideal play or media room. Across the hall, a spacious walk-in closet and dual-sink ensuite bath complement the primary suite. Now selling in Simpsonville. Cedar Shoals - Heritage Collection is conveniently located near Simpsonville, Mauldin, and Greenville with outdoor parks such as Conestee Park just minutes away. This community features open-concept energy-efficient floorplans with spacious great rooms, back patios, and luxurious primary suites. Join the interest list today. Each of our homes is built with innovative, energy-efficient features designed to help you enjoy more savings, better health, real comfort and peace of mind.
$337,290
204 Penland Simpsonville, SC 29680
- Type:
- Other
- Sq.Ft.:
- n/a
- Status:
- Active
- Beds:
- 4
- Lot size:
- 0.12 Acres
- Baths:
- 3.00
- MLS#:
- 1537795
- Subdivision:
- Cedar Shoals
ADDITIONAL INFORMATION
Brand new, energy-efficient home available by Feb 2025! Modern Cottage Package. Kick your feet up after a long day on the back patio. Inside, the kitchen island overlooks the open-concept great room. Upstairs, the kids will love the loft and study nook. The primary suite features a spacious ensuite bath and walk-in closet. Now selling in Simpsonville. Cedar Shoals - Heritage Collection is conveniently located near Simpsonville, Mauldin, and Greenville with outdoor parks such as Conestee Park just minutes away. This community features open-concept energy-efficient floorplans with spacious great rooms, back patios, and luxurious primary suites. Join the interest list today. Each of our homes is built with innovative, energy-efficient features designed to help you enjoy more savings, better health, real comfort and peace of mind.
- Type:
- Single Family
- Sq.Ft.:
- 2,674
- Status:
- Active
- Beds:
- 5
- Lot size:
- 0.19 Acres
- Baths:
- 3.00
- MLS#:
- 315649
- Subdivision:
- Cedar Shoals
ADDITIONAL INFORMATION
Brand new, energy-efficient home available by Feb 2025! Timeless Contrast Package. Sip your coffee from the Chathamâ??s charming back patio. Inside, versatile flex spaces allow you to customize the main level to fit your needs. The impressive primary suite boasts dual sinks and a large walk-in closet. Now selling in Simpsonville. Cedar Shoals - Signature Collection is conveniently located near Simpsonville, Mauldin, and Greenville with outdoor parks such as Conestee Park just minutes away. This community features open-concept energy-efficient floorplans with spacious great rooms, back patios, and luxurious primary suites. Join the interest list today. Each of our homes is built with innovative, energy-efficient features designed to help you enjoy more savings, better health, real comfort and peace of mind.
- Type:
- Single Family
- Sq.Ft.:
- 2,995
- Status:
- Active
- Beds:
- 5
- Lot size:
- 0.19 Acres
- Baths:
- 4.00
- MLS#:
- 315647
- Subdivision:
- Cedar Shoals
ADDITIONAL INFORMATION
Brand new, energy-efficient home available by Mar 2025! Bold Sophistication Package. The Johnson's kitchen and open-concept living area are perfect for entertaining. Flex space on the main level, plus a large loft upstairs, allow you to customize the layout to fit your needs. Now selling in Simpsonville. Cedar Shoals - Signature Collection is conveniently located near Simpsonville, Mauldin, and Greenville with outdoor parks such as Conestee Park just minutes away. This community features open-concept energy-efficient floorplans with spacious great rooms, back patios, and luxurious primary suites. Join the interest list today. Each of our homes is built with innovative, energy-efficient features designed to help you enjoy more savings, better health, real comfort and peace of mind.
- Type:
- Single Family
- Sq.Ft.:
- 2,742
- Status:
- Active
- Beds:
- 5
- Lot size:
- 0.19 Acres
- Baths:
- 3.00
- MLS#:
- 315645
- Subdivision:
- Cedar Shoals
ADDITIONAL INFORMATION
Brand new, energy-efficient home available by Mar 2025! Upscale Rustic Package. Wake up on the right side of the bed in the luxurious primary suite, complete with dual sinks and a walk-in closet. Downstairs, useful flex space and an office fits your lifestyle. Now selling in Simpsonville. Cedar Shoals - Signature Collection is conveniently located near Simpsonville, Mauldin, and Greenville with outdoor parks such as Conestee Park just minutes away. This community features open-concept energy-efficient floorplans with spacious great rooms, back patios, and luxurious primary suites. Join the interest list today. Each of our homes is built with innovative, energy-efficient features designed to help you enjoy more savings, better health, real comfort and peace of mind.
$314,900
207 Penland Simpsonville, SC 29680
- Type:
- Single Family
- Sq.Ft.:
- 1,749
- Status:
- Active
- Beds:
- 3
- Lot size:
- 0.12 Acres
- Baths:
- 3.00
- MLS#:
- 315640
- Subdivision:
- Cedar Shoals
ADDITIONAL INFORMATION
Brand new, energy-efficient home available by Mar 2025! Bold Sophistication Package. Prep dinner at the kitchen island while catching up with family in the open-concept living area. Upstairs, the loft makes an ideal play or media room. Across the hall, a spacious walk-in closet and dual-sink ensuite bath complement the primary suite. Now selling in Simpsonville. Cedar Shoals - Heritage Collection is conveniently located near Simpsonville, Mauldin, and Greenville with outdoor parks such as Conestee Park just minutes away. This community features open-concept energy-efficient floorplans with spacious great rooms, back patios, and luxurious primary suites. Join the interest list today. Each of our homes is built with innovative, energy-efficient features designed to help you enjoy more savings, better health, real comfort and peace of mind.
$334,900
208 Penland Simpsonville, SC 29680
- Type:
- Single Family
- Sq.Ft.:
- 1,934
- Status:
- Active
- Beds:
- 4
- Lot size:
- 0.12 Acres
- Baths:
- 3.00
- MLS#:
- 315636
- Subdivision:
- Cedar Shoals
ADDITIONAL INFORMATION
Brand new, energy-efficient home available by Feb 2025! Upscale Rustic Package. Kick your feet up after a long day on the back patio. Inside, the kitchen island overlooks the open-concept great room. Upstairs, the kids will love the loft and study nook. The primary suite features a spacious ensuite bath and walk-in closet. Now selling in Simpsonville. Cedar Shoals - Heritage Collection is conveniently located near Simpsonville, Mauldin, and Greenville with outdoor parks such as Conestee Park just minutes away. This community features open-concept energy-efficient floorplans with spacious great rooms, back patios, and luxurious primary suites. Join the interest list today. Each of our homes is built with innovative, energy-efficient features designed to help you enjoy more savings, better health, real comfort and peace of mind.
$319,900
204 Penland Simpsonville, SC 29680
- Type:
- Single Family
- Sq.Ft.:
- 1,934
- Status:
- Active
- Beds:
- 4
- Lot size:
- 0.12 Acres
- Baths:
- 3.00
- MLS#:
- 315633
- Subdivision:
- Cedar Shoals
ADDITIONAL INFORMATION
Brand new, energy-efficient home available by Feb 2025! Modern Cottage Package. Kick your feet up after a long day on the back patio. Inside, the kitchen island overlooks the open-concept great room. Upstairs, the kids will love the loft and study nook. The primary suite features a spacious ensuite bath and walk-in closet. Now selling in Simpsonville. Cedar Shoals - Heritage Collection is conveniently located near Simpsonville, Mauldin, and Greenville with outdoor parks such as Conestee Park just minutes away. This community features open-concept energy-efficient floorplans with spacious great rooms, back patios, and luxurious primary suites. Join the interest list today. Each of our homes is built with innovative, energy-efficient features designed to help you enjoy more savings, better health, real comfort and peace of mind.
- Type:
- Single Family
- Sq.Ft.:
- 2,995
- Status:
- Active
- Beds:
- 5
- Year built:
- 2024
- Baths:
- 4.00
- MLS#:
- 20279576
- Subdivision:
- Cedar Shoals
ADDITIONAL INFORMATION
Brand new, energy-efficient home available by Mar 2025! Bold Sophistication Package. The Johnson's kitchen and open-concept living area are perfect for entertaining. Flex space on the main level, plus a large loft upstairs, allow you to customize the layout to fit your needs. Now selling in Simpsonville. Cedar Shoals - Signature Collection is conveniently located near Simpsonville, Mauldin, and Greenville with outdoor parks such as Conestee Park just minutes away. This community features open-concept energy-efficient floorplans with spacious great rooms, back patios, and luxurious primary suites. Join the interest list today. Each of our homes is built with innovative, energy-efficient features designed to help you enjoy more savings, better health, real comfort and peace of mind.
- Type:
- Single Family
- Sq.Ft.:
- 2,742
- Status:
- Active
- Beds:
- 5
- Year built:
- 2024
- Baths:
- 3.00
- MLS#:
- 20279574
- Subdivision:
- Cedar Shoals
ADDITIONAL INFORMATION
Brand new, energy-efficient home available by Mar 2025! Upscale Rustic Package. Wake up on the right side of the bed in the luxurious primary suite, complete with dual sinks and a walk-in closet. Downstairs, useful flex space and an office fits your lifestyle. Now selling in Simpsonville. Cedar Shoals - Signature Collection is conveniently located near Simpsonville, Mauldin, and Greenville with outdoor parks such as Conestee Park just minutes away. This community features open-concept energy-efficient floorplans with spacious great rooms, back patios, and luxurious primary suites. Join the interest list today. Each of our homes is built with innovative, energy-efficient features designed to help you enjoy more savings, better health, real comfort and peace of mind.

Information is provided exclusively for consumers' personal, non-commercial use and may not be used for any purpose other than to identify prospective properties consumers may be interested in purchasing. Copyright 2024 Greenville Multiple Listing Service, Inc. All rights reserved.


IDX information is provided exclusively for consumers' personal, non-commercial use, and may not be used for any purpose other than to identify prospective properties consumers may be interested in purchasing. Copyright 2024 Western Upstate Multiple Listing Service. All rights reserved.
Simpsonville Real Estate
The median home value in Simpsonville, SC is $375,000. This is higher than the county median home value of $287,300. The national median home value is $338,100. The average price of homes sold in Simpsonville, SC is $375,000. Approximately 70.55% of Simpsonville homes are owned, compared to 24.78% rented, while 4.68% are vacant. Simpsonville real estate listings include condos, townhomes, and single family homes for sale. Commercial properties are also available. If you see a property you’re interested in, contact a Simpsonville real estate agent to arrange a tour today!
Simpsonville, South Carolina has a population of 23,190. Simpsonville is more family-centric than the surrounding county with 37.39% of the households containing married families with children. The county average for households married with children is 32.26%.
The median household income in Simpsonville, South Carolina is $76,412. The median household income for the surrounding county is $65,513 compared to the national median of $69,021. The median age of people living in Simpsonville is 36.6 years.
Simpsonville Weather
The average high temperature in July is 89.8 degrees, with an average low temperature in January of 31 degrees. The average rainfall is approximately 48.2 inches per year, with 2.9 inches of snow per year.
