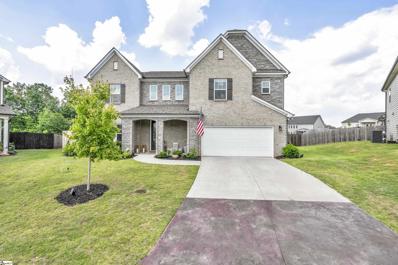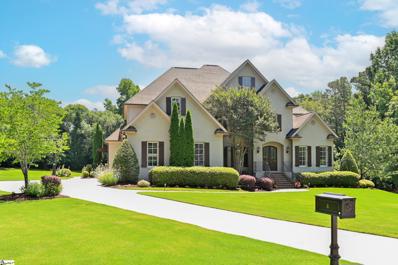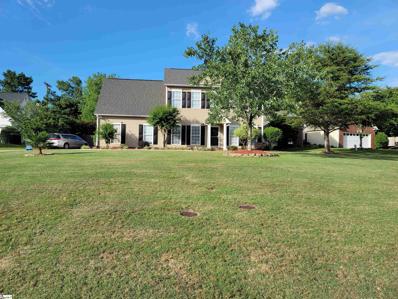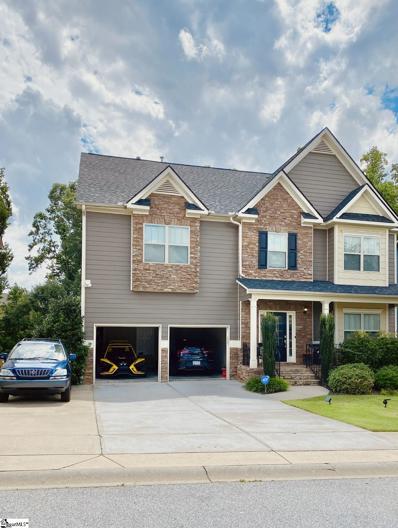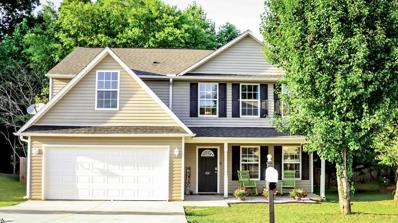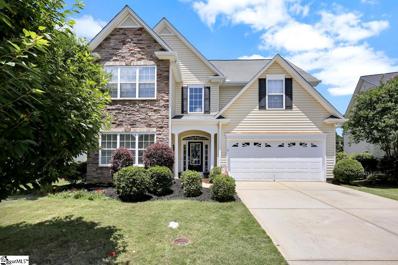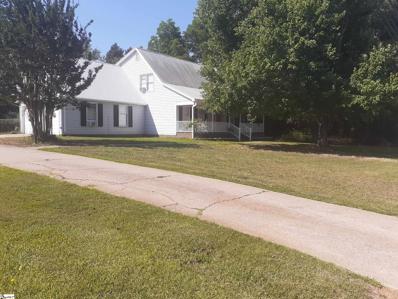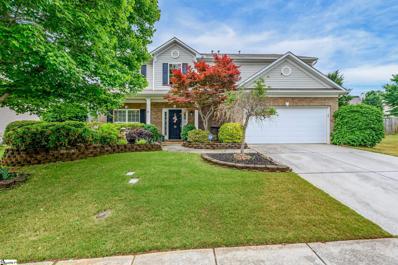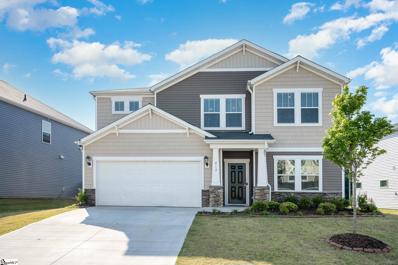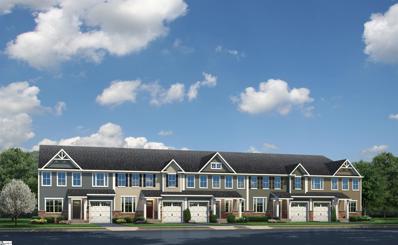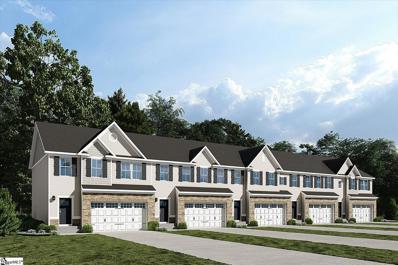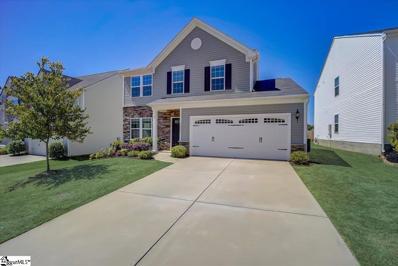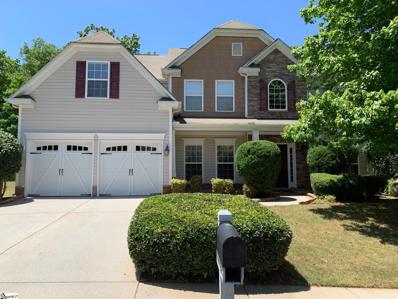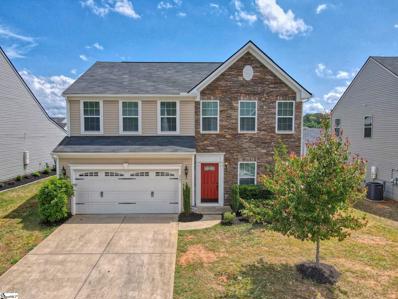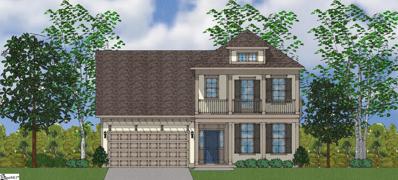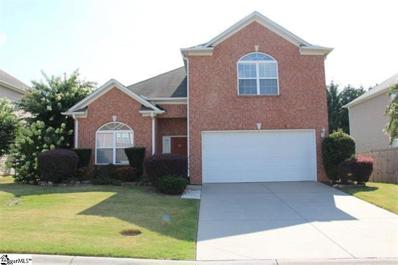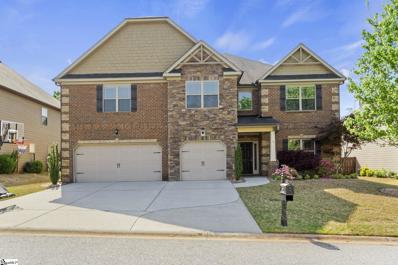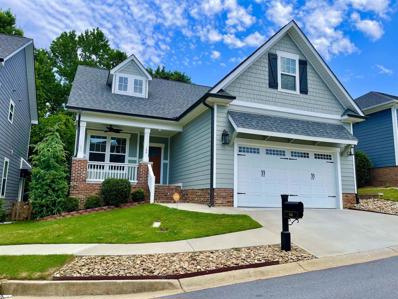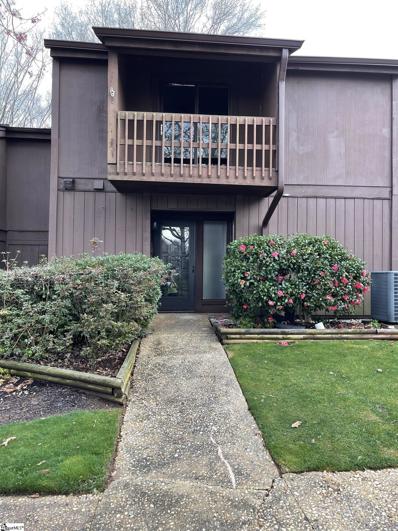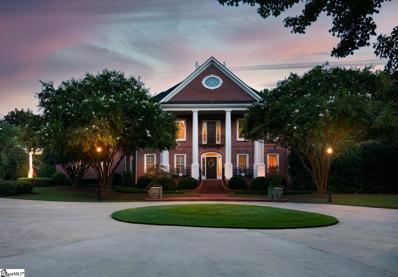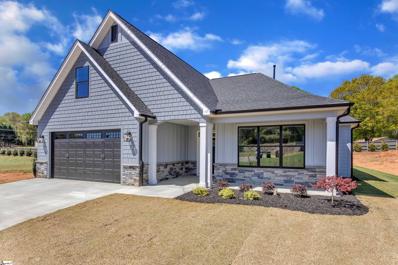Simpsonville SC Homes for Sale
- Type:
- Single Family-Detached
- Sq.Ft.:
- n/a
- Status:
- Active
- Beds:
- 5
- Lot size:
- 0.64 Acres
- Year built:
- 2020
- Baths:
- 5.00
- MLS#:
- 1474232
- Subdivision:
- Lost River
ADDITIONAL INFORMATION
Welcome to 312 Lindstrom Court! This beautifully maintained home in the popular Lost River neighborhood is situated in a quiet cul-de-sac on over half an acre. The home features a bright two-story foyer, 5 bedrooms, 4.5 bathrooms, including a first-floor in-law suite with a separate sitting area, kitchenette and private bathroom, two-story living room with gas fireplace and sunroom overlooking the large, private backyard. The spacious kitchen has granite countertops, stainless appliances including a gas cooktop and double wall ovens, large island, and walk-in pantry. The second-story master bedroom features a tray ceiling, double vanity, oversized tile shower and huge walk-in closet. There are three additional bedrooms and a walk-in laundry room upstairs with a spacious loft situated between. Whether youâre having a quiet evening or watching a game with friends, the open floor plan, enlarged back patio and massive yard makes entertaining easy and fun! The lot offers a flat area perfect for gardening and games, as well as a sloped portion lined with trees that leads to a walking trail and creek beyond the property. Brand new lighting fixtures throughout, great storage and a 2-car garage. Awesome neighborhood amenities and conveniently located close to restaurants and shopping â what more could you need! You don't want to miss this super cute home - schedule a showing today!
$1,799,900
8 Kings Grant Way Simpsonville, SC 29681
- Type:
- Single Family-Detached
- Sq.Ft.:
- n/a
- Status:
- Active
- Beds:
- 4
- Lot size:
- 1.09 Acres
- Year built:
- 2011
- Baths:
- 7.00
- MLS#:
- 1473976
- Subdivision:
- Kilgore Plantation
ADDITIONAL INFORMATION
A stunning Southern Estate with a French Country flair. From the moment you enter the sought after Kilgore Plantation you are greeted with mature oaks and seasonal flowers to welcome you home. Situated on over an acre private lot with a cul-de-sac location this stunning brick home offers Architecture, Construction and Finishes that are timeless. Step inside to the warmth of hardwood floors and detailed crown molding carrying you through out the main level. A true home Office greets you and mirrors the formal Dining room both with views to the front of the home. The brick hearth flanked by windows is the center of the Great Room which flows nicely to the kitchen and keeping area. You'll enjoy entertaining with the spacious kitchen full of rich stained cabinetry topped with granite counters, stained beams for architectural detail, SS appliances with a Gas cook top range and a expansive island for everyone to gather around. Enjoy the ease and assistance of the butlers pantry located between the kitchen and dining room. The family will cherish time spent in the keeping area just off the kitchen with an additional fireplace for cozy nights. The main level Owners Suite is privately tucked to the back of the home with views to the pool and is well appointed with a lavish bath. The bath offers a soaking tub, walk-in shower, double vanity and an expansive walk-in closet. Doing laundry is a dream in this laundry / mud room with a beautiful detailed brick floor plus a utility sink, this area offers a side door to the driveway. Connected to the Laundry is the utility room/ walk through pantry full of cabinetry for added organization. The main level offers a guest bath plus a Pool bath/dressing area (with convenient access to pool patio) . There are two staircases to access the second level. The main staircase greets you in the front of the home while the second staircase is conveniently located between the Great room and Kitchen. The upstairs is home to three very spacious light and bright bedrooms where each feature walk-in closets and private baths. The Bonus space is amazing and expansive, there are two areas to make your perfect space plus a private 1/2 bath (don't miss the large walk-in attic storage). Immaculately maintained lush lawn, mature trees detailed seasonal plantings plus a stunning Backyard Oasis. The 45x25 heated (self cleaning) Salt Water Pool with spa offers a generous multi level patio for all to enjoy. Lots of storage here with the Three car garage, Pool house storage and walk in attic. All of this located in he heart of Five Forks which has so much to offer with convenient shopping, great schools, just 15- mins to Downtown Greenville and a close location to I-85 and GSP Airport for travel.
$369,900
1 Gala Court Simpsonville, SC 29681
- Type:
- Single Family-Detached
- Sq.Ft.:
- n/a
- Status:
- Active
- Beds:
- 3
- Lot size:
- 0.32 Acres
- Year built:
- 2002
- Baths:
- 3.00
- MLS#:
- 1473811
- Subdivision:
- Gilder Creek Farm
ADDITIONAL INFORMATION
Don't miss out on this beautiful home in the Gilder Creek Farms subdivision in Simpsonville. Great curb appeal! This beautiful full two story home with side entry garage sits on a great lot on the corner of two culs-de-sac. With an open floor plan and up to date features in a very desirable neighborhood and location this home is made for family, friends, and entertaining. Huge front yard & a very nice fenced in back yard with a newly stained backyard Discovery 12' x 10' Brindlewood Gazebo, a grillzebo, a huge deck and half basketball court!!! Shed on the back yard to store all your Christmas decorations and much more. The kitchen has lovely maple stained cabinets, granite countertops, backsplash & upscale Samsung stainless steel appliances. There are so many great features here! Great Room with fireplace adjacent to the kitchen & breakfast room makes so much room for entertaining. There is also a separate living room which could be used as a home office. The master suite has a spacious bedroom, large master bath & walk in closet. Huge Bonus Room could be a great 4th Bedroom or perfect for entertaining!! Extras include intercom & sound system. This established neighborhood is zoned for award winning schools and has great amenities. Large Jr Olympic pool with clubhouse,playground, walking trails, some sidewalks! So convenient to all The Five Forks area has to offer and minutes to Woodruff Road Shopping & dining. Move in ready!
- Type:
- Single Family-Detached
- Sq.Ft.:
- n/a
- Status:
- Active
- Beds:
- 6
- Lot size:
- 0.18 Acres
- Baths:
- 4.00
- MLS#:
- 1473655
- Subdivision:
- Bridgewater
ADDITIONAL INFORMATION
You donât need to miss out on this beautiful 6 bedroom, 4 bathroom home. Thereâs no problem finding privacy in this large floor plan. Upon coming into the main level youâll discover the beautiful office space/ flex space with coffered ceilings and natural lighting, as well as a formal dining space, breakfast nook, and huge living room area that features a gas log fireplace, wonderful for entertainment purposes. The kitchen is loaded with beautiful large cabinets, long granite counter tops, with bar seating possibilities. Letâs not forget the stainless steel appliances, and gas stove. *****Although they canât be seen at the moment, please note, there are beautiful hard wood floors under the grey vinyl planks.****** Also on the main level, youâll find a nice sized guest bedroom, and full bathroom. Upstairs, thereâs a large loft area, along with the master bedroom, and 3 additional bedrooms. All of the bedrooms are very spacious, and have large closets, but the master takes the cake, with its never ending âU - shaped closetâ, vaulted ceiling, and immaculate bathroom that features the his and hers separate sinks and countertops, closet toilet, separate shower, extra large garden/spa tub, with an additional tv hookup, for someone who likes to be entertained while bathing. Last but certainly not least, the fully finished basement in this home, is the ultimate hosting/entertainment experience. With double doors leading to the home theater/media room, an open sitting area, with large tile flooring, as well as another large bedroom, and full bathroom. If youâre concerned about storage space, donât be. As if this home isnât large enough already, it also has an âunfinished storage space, that should meet any storage needs! The inside is awesome but the outside is equally amazing. With a large patio as well as deck, this place has all the space and amenities to accommodate various functions. Donât hesitate, this home is immaculate, well kept, and ready for new owners. Welcome HOME!!!
- Type:
- Single Family-Detached
- Sq.Ft.:
- n/a
- Status:
- Active
- Beds:
- 5
- Lot size:
- 0.34 Acres
- Year built:
- 2005
- Baths:
- 3.00
- MLS#:
- 1473039
- Subdivision:
- Cedar Glen
ADDITIONAL INFORMATION
Welcome to your new home! With five bedrooms, two baths, and one half bath, a two car garage, bonus office and tons of storage space in a great location, 512 Barn Swallow offers it all: Open space to cook, eat, and relax, patio and fenced yard, garage for both cars, adorable front porch and all the bedrooms you could need. Entering from the front porch or the attached garage, will love being able to see all around you. The private bedroom and bathroom on the main level are tucked away but still conveniently located close for family and guests. An open, spacious kitchen awaits the chef or the weekend cook, with plenty of space for storage, preparing, and serving. The kitchen is also conveniently located between a large open breakfast nook and the formal dining room. Located upstairs are the four additional bedrooms, including the massive ownerâs suite with smooth, vaulted ceilings and a private bath for two. You will love the floorpan of the ownerâs suite, where you can seamlessly flow from the bathroom to the closet and bedroom. Donât worry about sacrificing a bedroom for an office; Weâve got you covered! The fifth bedroom contains a separate, cozy office space, complete with door and window. The laundry is also conveniently located on the second level, making laundry chores less work. With tons of storage, a shady fenced back yard with magnolias, and a great location right off 185, this home is sure to go quickly. What could you do with all this space?
- Type:
- Single Family-Detached
- Sq.Ft.:
- n/a
- Status:
- Active
- Beds:
- 4
- Year built:
- 2006
- Baths:
- 3.00
- MLS#:
- 1473012
- Subdivision:
- River Shoals
ADDITIONAL INFORMATION
This home checks all of the boxes: Gated Community, Cul-de-sac, Open Floor Plan, Walk-in Pantry and lots more. Upon entry, there is a formal living room or office to the left and a formal dining room. The family room with built-in bookcases and a gas fireplace is open to the kitchen and breakfast nook. The kitchen feels warm and inviting with stainless steel appliances, an island and a built-in desk. A guest half bath finishes off the main floor. Upstairs, youâll find the master plus 3 spacious bedrooms and the centrally located laundry room with cabinets and a shared hall bath. The master bedroom is a place of true rest at the end of the day with a sitting area, tray ceiling and ensuite that includes separate vanities, a tub and shower, and a large walk-in closet. The backyard is perfect place to spend time with friends and family with a covered porch and extended patio. River Shoals amenities include a lazy river, pool, clubhouse and playground. Seller will replace the roof prior to closing! Donât miss this one!
- Type:
- Single Family-Detached
- Sq.Ft.:
- n/a
- Status:
- Active
- Beds:
- 5
- Lot size:
- 0.78 Acres
- Baths:
- 4.00
- MLS#:
- 1472782
- Subdivision:
- None
ADDITIONAL INFORMATION
Prime location bordering Mauldin and Five Forks. .78 acre in high demand neighborhood and school system. Five bedrooms and four bathrooms that include two master bedrooms with private baths. One up and one downstairs. The downstairs master has a handicapped bathroom. Open concept living. Wood burning fireplace, 200-amp electrical service, hot water tank 2018, metal roof 2014. Welcoming front porch that extends the entire length of the house. The large kitchen has a walk-in pantry. The huge back yard is fully fenced and is ready for a pool or gardens. The size of the lot allows for RV and boat parking. Investors can add several storage units to the large lot to offset mortgage.
- Type:
- Single Family-Detached
- Sq.Ft.:
- n/a
- Status:
- Active
- Beds:
- 4
- Lot size:
- 0.34 Acres
- Year built:
- 2005
- Baths:
- 3.00
- MLS#:
- 1472600
- Subdivision:
- Heritage Creek - Simpsonville
ADDITIONAL INFORMATION
Looking for a 4 bedroom 2.5 bath home plus an office to work from home? You've found it! All of the bedrooms, including the large master suite with his and her closets are conveniently located upstairs. This home greets you with a 2 story foyer, family room straight ahead with a room off of the family room, perfect for an at home office! The Dining Room to the left of the foyer and the Spacious Kitchen with solid surface countertops, breakfast room with doors leading to an inviting screened in porch overlooking one of the largest and fenced in lots in the neighborhood! In the backyard, there is a white vinyl privacy fence and an exceptional outbuilding on a permanent slab, perfect for storing yard tools and more. The entire yard has full irrigation to keep your grass green year round. This home is Just minutes to Hillcrest Hospital, Fairview Rd shopping and Restaurants! Do you enjoy visiting parks or listening to music? You're in luck because this wonderful neighborhood with desirable schools is close to the popular Heritage Park and the CCNB Amphitheatre! Call for your showing today!
- Type:
- Single Family-Detached
- Sq.Ft.:
- n/a
- Status:
- Active
- Beds:
- 5
- Lot size:
- 0.17 Acres
- Year built:
- 2021
- Baths:
- 3.00
- MLS#:
- 1472132
- Subdivision:
- Highland Chase
ADDITIONAL INFORMATION
Why wait for the builder to complete a home when you can have this amazing 5 bed, 3 bath 2700+ sq ft in Highland Chase? With the "Posh Kitchen" upgrade you will love this smarthome! Convenient location to interstates 385 and 185- minutes to 85. Minutes from Simpsonville, Greenville and major employers such as Lockheed Martin and BMW. Home is sure to impress with large bedrooms, 2nd fl bonus room, convenient upstairs laundry, 1st Fl guest suite, upgraded light fixtures with LED. HOA has a pool, club house, and playground.
- Type:
- Condo/Townhouse
- Sq.Ft.:
- n/a
- Status:
- Active
- Beds:
- 3
- Baths:
- 3.00
- MLS#:
- 1471535
- Subdivision:
- Merrydale Village
ADDITIONAL INFORMATION
WELCOME HOME!! BRAND NEW MOVE IN READY LOW-MAINTENANCE END UNIT TOWNHOME IN THE VERY HEART OF SIMPSONVILLE! Main-Floor Master Bedroom with 2070 Square Feet of Living Space. Move right into your Luxurious New 3-Bedroom, 2½ Bathroom Townhome that includes a Cookâs Kitchen packed with upgrades such as Quartz countertops, Antiqued White 42-inch cabinets with Soft-Close Drawers, Dark Grey Gourmet Island, White Ceramic Tile Backsplash, Pendant Lights, Upgraded Gas Range, Oversized Dining Area, and HARDWOOD Flooring in the Dining Room, Kitchen, Great Room, Powder Bath & Sunroom. Entertain to your heartâs content in this Open Floor Plan with a Vaulted Ceiling Great Room and Sunroom! Outside you have a Private Patio to enjoy the long Moonlit Nights. Retire in your Large Main Floor Master Bedroom with Tray Ceiling and Beautiful Ensuite with 5â Ceramic Surround Walk-In Shower and Walk-In Closet. Upstairs you will find Two Large Bedrooms â both with Walk-In Closets, a Loft, and a Full Bathroom for Family & Guests. There is even a Walk-In Storage area to easily store your belongings! AND â Yard Care, Exterior Maintenance, and Exterior Insurance are all included in the low monthly HOA. You even get a Sprinkler System at NO CHARGE! Call for your appointment NOW â you have to see it to believe it â And a Beautiful Place to call HOME.
- Type:
- Condo/Townhouse
- Sq.Ft.:
- n/a
- Status:
- Active
- Beds:
- 3
- Baths:
- 3.00
- MLS#:
- 1471536
- Subdivision:
- Merrydale Village
ADDITIONAL INFORMATION
To Be Built TOWNHOME IN THE VERY HEART OF SIMPSONVILLE! 3-Bedroom, 2½ Bathroom 1841 Square Foot Townhome that includes a 2â EXTENSION and Cookâs Kitchen. You will be able to Entertain to your heartâs content in this Open Floor Plan. Outside youâll find a Private Patio to enjoy the long Moonlit Nights. Upstairs, Retire in your Luxurious Master Bedroom with Tray Ceiling and Beautiful Ensuite with TWO Walk-In Closets. There are 2 Additional Bedrooms, a Loft, and a Full Bathroom for Family & Guests. Your walk-in Laundry Room is upstairs as well. AND â Yard Care, Exterior Maintenance, and Exterior Insurance are all included in the low monthly HOA. You even get a Sprinkler System at NO CHARGE! Call for your appointment NOW â you have to see it to believe it â And a Beautiful Place to call HOME.
- Type:
- Single Family-Detached
- Sq.Ft.:
- n/a
- Status:
- Active
- Beds:
- 3
- Lot size:
- 0.15 Acres
- Baths:
- 3.00
- MLS#:
- 1471252
- Subdivision:
- River Shoals
ADDITIONAL INFORMATION
Here it is, the neighborhood and the home that you've been waiting to find. This like new 3 bedroom, 2 1/2 bath home in River Shoals is move in ready. The downstairs features a fantastic kitchen open to a lovely dining area and the great room. The many windows allow an abundance of natural light and offers you a great view of the back yard. The upstairs features a good sized master suite with trey ceiling, a loft bonus room and 2 additional bedrooms. Come and take a look at this beautiful home and this neighborhood of your dreams.
- Type:
- Single Family-Detached
- Sq.Ft.:
- n/a
- Status:
- Active
- Beds:
- 4
- Lot size:
- 0.25 Acres
- Year built:
- 2008
- Baths:
- 3.00
- MLS#:
- 1471085
- Subdivision:
- Heritage Point
ADDITIONAL INFORMATION
Beautiful 4BR, 2.5 BA w/ 1st floor office. Open floor plan with dramatic 2 story foyer and family room leads to oversized kitchen featuring an abundance of cabinets and counter space, hardwood floors, center island, tile backsplash and canned lightning. Dual staircase leads up to 4 spacious bedrooms. Large 2nd floor Master suite with trayed ceiling and separate sitting area. Over sized master bath with garden tub, large walk in shower, dual sinks and large walk in closet. Nice size secondary bedrooms. Privacy fence already on the back of the property for maximum privacy. Wont be disappointed.
- Type:
- Single Family-Detached
- Sq.Ft.:
- n/a
- Status:
- Active
- Beds:
- 4
- Baths:
- 3.00
- MLS#:
- 1470908
- Subdivision:
- River Shoals
ADDITIONAL INFORMATION
Four bedroom, two and a half bath home located in a gated community. The main level of the home features a living room, a large family room, gorgeous kitchen with granite countertops and a formal dining area next to the kitchen. The kitchen has stainless steel appliances which include the refrigerator, built-in microwave, smooth cook top and dishwasher. Throughout the home youâll find lots of windows for light and comfort. Freshly paint with all new carpet. The upstairs features four bedrooms, two full baths and the laundry room. There is a storage closet within the laundry room. The primary room features a large big walk-in closet, surround sound, along with a bathroom that has double sinks, separate tiled shower, a tiled garden tub. The back of home has a double patio and nice sized yard. Well kept home and move-in ready. The community amenities include a clubhouse, pool and playground. Some sidewalks. Home is located close to a cul-de -sac.
- Type:
- Single Family-Detached
- Sq.Ft.:
- n/a
- Status:
- Active
- Beds:
- 5
- Lot size:
- 0.29 Acres
- Baths:
- 5.00
- MLS#:
- 1470807
- Subdivision:
- Heritage Crossing
ADDITIONAL INFORMATION
Sale of this New Construction home in Heritage Crossing will be contingent upon purchaser signing an open ended lease agreement with the seller to continue using this home as a model. Great time to take advantage of today's pricing on an amazing long term investment! Please ask listing agent for details on timeframe and rent. This two-story home features our Hayward floor plan and comes with 5 bedrooms and 4.5 bathrooms. The home opens to a formal dining room with coffered ceiling. Down the hall, the open concept layout includes a large kitchen island, eat-in area and living room with gas fireplace. The laundry room and primary bedroom are conveniently located on the first floor. The primary bedroom connects to a generous bathroom with walk-in linen and clothes closets. Upstairs there are four spare bedrooms with walk-in closets including a SECOND primary bedroom AND full guest suite! The guest suite also has direct access to a second story covered balcony which adds to the charm of the front elevation.
- Type:
- Single Family-Detached
- Sq.Ft.:
- n/a
- Status:
- Active
- Beds:
- 3
- Lot size:
- 0.15 Acres
- Year built:
- 2006
- Baths:
- 3.00
- MLS#:
- 1470073
- Subdivision:
- Allisons Meadow
ADDITIONAL INFORMATION
Looking for a house in a great location? You've found it with 12 Old Tree Court! This 3 bedroom, 2.5 bath house is located in the heart of Simpsonville, just minutes from newly revitalized downtown and the Woodruff Road area not to mention the International GSP airport. The open kitchen with plenty of cabinet space is perfect for entertaining your family and friends. Vaulted and trey ceilings make the house feel much larger than what it is with 2180 square feet. With a private study and second living room upstairs you will never run out of room for work or play! Backyard is fenced and large enough for those children to run and play. Vacant and in move-in condition. Schedule your appointment today.
- Type:
- Single Family-Detached
- Sq.Ft.:
- n/a
- Status:
- Active
- Beds:
- 5
- Lot size:
- 0.18 Acres
- Year built:
- 2012
- Baths:
- 4.00
- MLS#:
- 1469910
- Subdivision:
- Greythorne
ADDITIONAL INFORMATION
Back on market due to no fault of the sellers.This incredible and spacious, well-kept home has all the amazing features you are looking for and haven't been finding with its five bedrooms each with vaulted ceilings and 3 1/2 baths with just under 4700 sq ft. The home is secured by a Ring Security system with an open floor plan and 3-car garage The enormous and impressive owners' suite contains its own living room that is larger than a single guest room.The owners' bathroom consists of a garden tub, shower, separate vanities on each side, and a divided master closet. There are hardwood floors throughout the main level excluding the family room which features newly upgraded carpet and padding, decorative arches, moldings, coffered ceilings, wall mounted tv, ceiling integrated surround sound as well as subwoofer and surround receiver. At the center of the family room is a gorgeous stone, gas-log fireplace that can also be converted to wood-burning. The beautiful dining room that connects to the oversized family room and kitchen has a coffered ceiling and decorative molding to provide accent. The kitchen is perfect for anyone with a passion for cooking. It includes granite counters, a tile backsplash, prepping island, a stainless-steel double oven,a electric cook-top with gas option available, an extensive walk-in pantry, with a upgraded dishwasher replaced in 2020 and an eat-in bar with a capacity for six. The cozy keeping room, powder room, and home office sit just off of the kitchen. On the second floor, there are four spacious guest bedrooms and three bathrooms. One of the bedrooms contains an in-suite bathroom, while the other two bedrooms share a jack-in-jill bathroom with double sinks. All three of these bedrooms contain walk-in closets,vaulted ceilings, and ceiling fans. The second floor has a walk-in laundry room, and a walk-in storage area. Other prominent features include front and back yard irrigation system, a covered rear porch with an extended patio and grill pad, and a fenced backyard. Neighborhood amenities consist of a community pool and fire pit. This home is in a perfect location and minutes from I-385, downtown Simpsonville, restaurants, shopping, and more. Schedule a showing today!
- Type:
- Single Family-Detached
- Sq.Ft.:
- n/a
- Status:
- Active
- Beds:
- 5
- Lot size:
- 0.15 Acres
- Year built:
- 2020
- Baths:
- 4.00
- MLS#:
- 1468922
- Subdivision:
- Linden Park
ADDITIONAL INFORMATION
Location! Location! Location! Youâve found your 3,400 sq. ft., Craftsman style home with all the upgrades (hardwood floors and ceramic tile throughout, judges panel, full irrigation lawn system, and gas fireplace with remote control) all located in a quiet and quaint neighborhood - less than a half-mile from shopping! Take a quick walk to ⢠Starbucks ⢠Chick-fil-A ⢠Food Lion ⢠Walmart ⢠Jersey Mike Subs High gas prices â No Problem! This home is in close proximity (less than 2 miles) to the area library, post office, middle school, Prisma Health Family YMCA, and downtown Simpsonville! Enjoy easy access to I-385. This home has a spacious master's suite, located on the lower level with two walk-in closets! With four bedrooms upstairs, youâll have room to grow! This is a must-see! Schedule your viewing today!
- Type:
- Condo/Townhouse
- Sq.Ft.:
- n/a
- Status:
- Active
- Beds:
- 3
- Baths:
- 3.00
- MLS#:
- 1467174
- Subdivision:
- Trentwood
ADDITIONAL INFORMATION
Being sold AS IS. This condo has been updated with the following, new LVP, carpet, new bathrooms with ceramic tile and cabinets, new windows in upstairs bedrooms, new lighting, new outlets and receptacles, new stove and microwave, granite countertops, kitchen cabinets and freshly painted.
$2,995,000
115 Anna's Place Simpsonville, SC 29681
- Type:
- Single Family-Detached
- Sq.Ft.:
- n/a
- Status:
- Active
- Beds:
- 5
- Lot size:
- 2.42 Acres
- Year built:
- 2002
- Baths:
- 7.00
- MLS#:
- 1464403
- Subdivision:
- Kilgore Plantation
ADDITIONAL INFORMATION
Truly a one-of-a-kind custom built 10,400 SF home lovingly and thoughtfully designed, perfectly maintained and situated 2 lots totalling 2+ private acres in the heart of Kilgore Plantation! Rarely is a home of this size, quality and beauty available, so bring your qualified buyers to see 115 Annas Place...a southern estate in the heart of the Upstate!
- Type:
- Single Family-Detached
- Sq.Ft.:
- n/a
- Status:
- Active
- Beds:
- 4
- Lot size:
- 0.19 Acres
- Baths:
- 3.00
- MLS#:
- 1458625
- Subdivision:
- Pinecreek Cottages
ADDITIONAL INFORMATION

Information is provided exclusively for consumers' personal, non-commercial use and may not be used for any purpose other than to identify prospective properties consumers may be interested in purchasing. Copyright 2024 Greenville Multiple Listing Service, Inc. All rights reserved.
Simpsonville Real Estate
The median home value in Simpsonville, SC is $388,000. This is higher than the county median home value of $287,300. The national median home value is $338,100. The average price of homes sold in Simpsonville, SC is $388,000. Approximately 70.55% of Simpsonville homes are owned, compared to 24.78% rented, while 4.68% are vacant. Simpsonville real estate listings include condos, townhomes, and single family homes for sale. Commercial properties are also available. If you see a property you’re interested in, contact a Simpsonville real estate agent to arrange a tour today!
Simpsonville, South Carolina has a population of 23,190. Simpsonville is more family-centric than the surrounding county with 37.39% of the households containing married families with children. The county average for households married with children is 32.26%.
The median household income in Simpsonville, South Carolina is $76,412. The median household income for the surrounding county is $65,513 compared to the national median of $69,021. The median age of people living in Simpsonville is 36.6 years.
Simpsonville Weather
The average high temperature in July is 89.8 degrees, with an average low temperature in January of 31 degrees. The average rainfall is approximately 48.2 inches per year, with 2.9 inches of snow per year.
