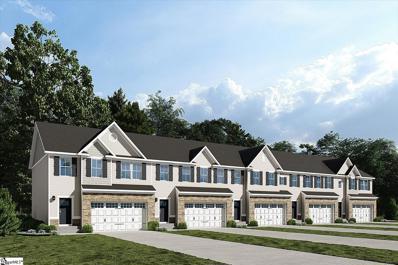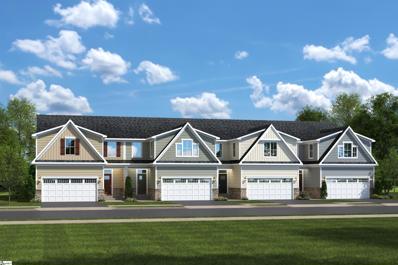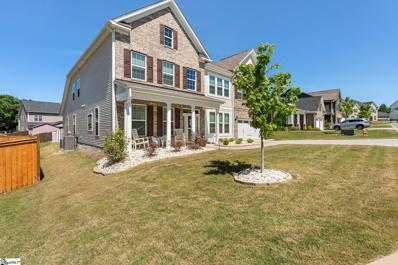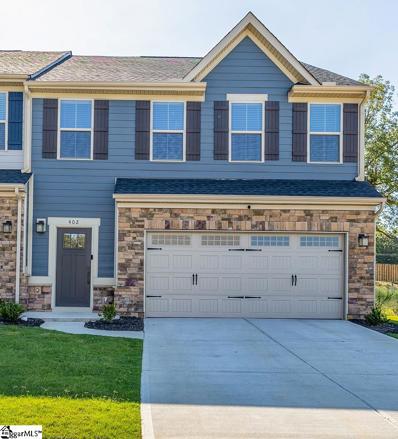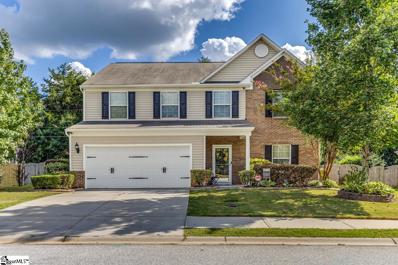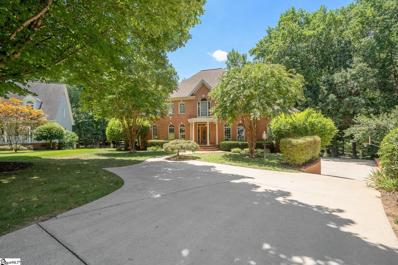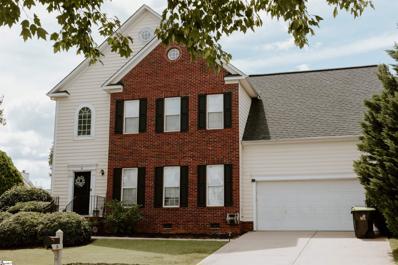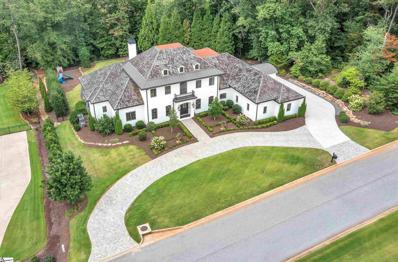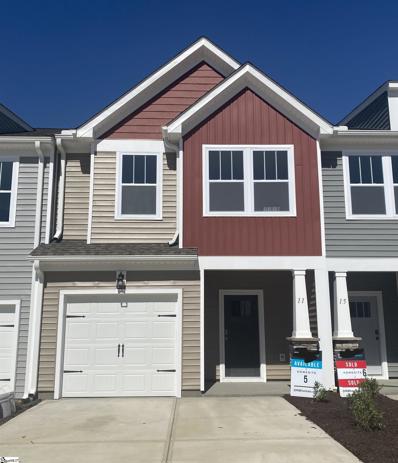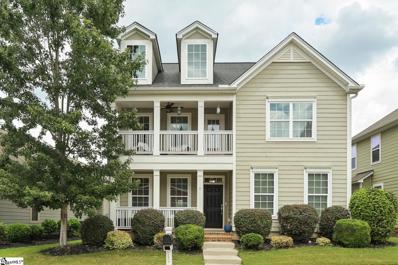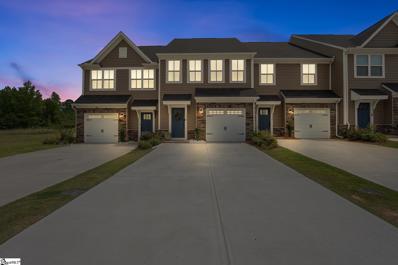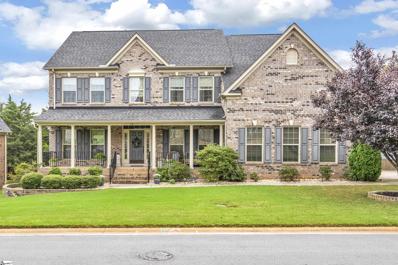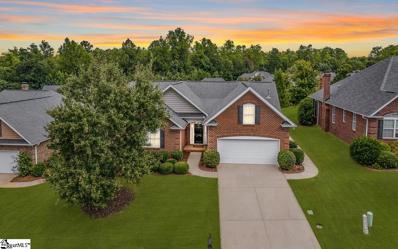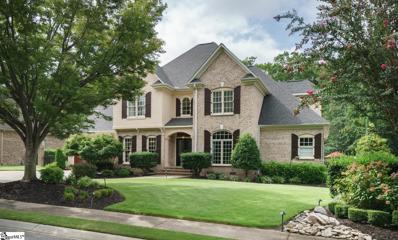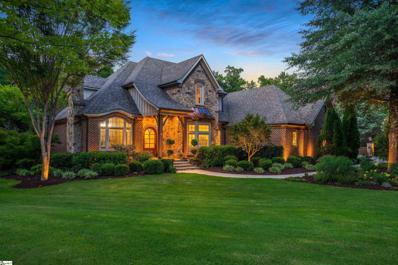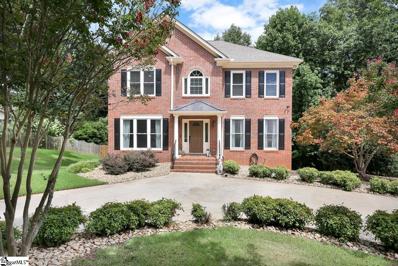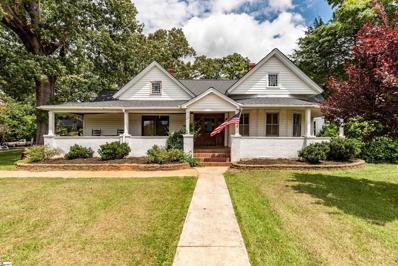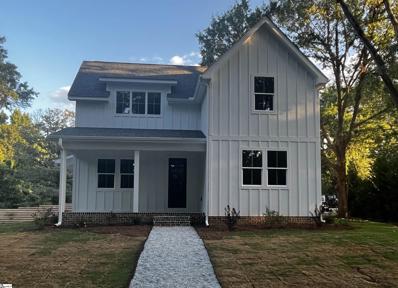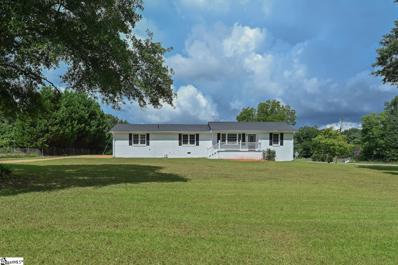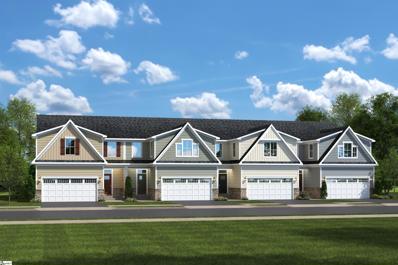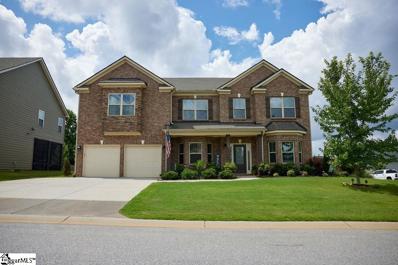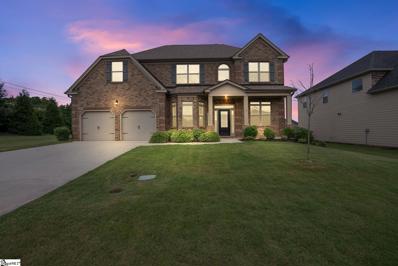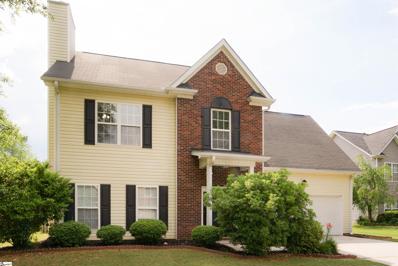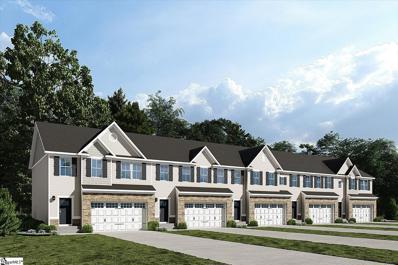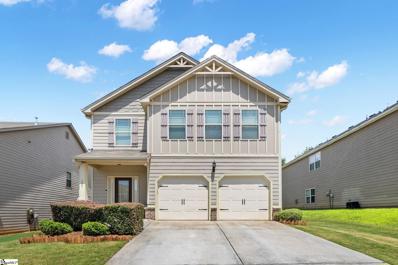Simpsonville SC Homes for Sale
- Type:
- Condo/Townhouse
- Sq.Ft.:
- n/a
- Status:
- Active
- Beds:
- 3
- Baths:
- 3.00
- MLS#:
- 1480975
- Subdivision:
- Merrydale Village
ADDITIONAL INFORMATION
READY in FEBRUARY! TOWNHOME IN THE VERY HEART OF SIMPSONVILLE! 3-Bedroom, 2½ Bathroom 1841 Square Foot Townhome that includes a 2â EXTENSION. You will be able to Entertain to your heartâs content in this Open Floor Plan. Outside youâll find a Private Patio to enjoy the long Moonlit Nights. Upstairs, Retire in your Luxurious Master Bedroom with Beautiful Ensuite with TWO Walk-In Closets. There are 2 Additional Bedrooms, a Loft, and a Full Bathroom for Family & Guests. Your walk-in Laundry Room is upstairs as well. AND â Yard Care, Exterior Maintenance, and Exterior Insurance are all included in the low monthly HOA. You even get a Sprinkler System at NO CHARGE! Call for your appointment NOW â you have to see it to believe it â And a Beautiful Place to call HOME.
- Type:
- Condo/Townhouse
- Sq.Ft.:
- n/a
- Status:
- Active
- Beds:
- 3
- Year built:
- 2022
- Baths:
- 3.00
- MLS#:
- 1480967
- Subdivision:
- Merrydale Village
ADDITIONAL INFORMATION
Owner's Suite on Main Level with walk-in closet, spacious bathroom w/large double bowl vanity. 1 car attached garage. Spacious, open floorplan with large quartz kitchen island and pantry. 1st floor laundry room. Upstairs you will enjoy a 13x10 Loft overlooking the family room below. PLUS 2 secondary bedrooms, a full bath and walk-in storage. This home will have an exterior of Hardie Board siding with stone accent. Location, location, location.......townhome backs to amenity area and is located 1/10 mile from the conveniences of Fairview Rd.
- Type:
- Single Family-Detached
- Sq.Ft.:
- n/a
- Status:
- Active
- Beds:
- 5
- Lot size:
- 0.22 Acres
- Year built:
- 2019
- Baths:
- 4.00
- MLS#:
- 1480923
- Subdivision:
- Copper Creek
ADDITIONAL INFORMATION
LOCATION LOCATION LOCATION...This house is a one owner home built in 2019, 2 story, 5 Bedroom, 3 full baths located in the established community of "Copper Creek". Step into this beautiful house with all the bells and whistles offering an open floor plan and lots of natural sunlight with vaulted ceilings and a neutral color throughout. The kitchen is a chef's dream with lots of cabinets and counter space for the chef. The kitchen is equipped with a gourmet island with polished granite countertops, stainless steel appliances, gas cooktop, and a microwave-built in.T he kitchen also has a walk-in storage pantry and separate butler's pantry area. While cooking in the kitchen, have conversation with family and friends as they are entertaining in the enormous den with beautiful arch doorways, cathedral ceilings and a gas fireplace. Relax in the mornings with a cup of coffee in the sitting room off of the kitchen and a den decorated with beautiful plantation shutters. The living room can be used as an office. Half bath located downstairs. Continue into the dining room with beautiful coffered ceilings. This one of a kind home offers a first floor spacious master suite and tray ceilings with a sitting area and a generous sized master bathroom featuring an oversized shower, a garden tub and separate vanities with granite countertops and plenty of cabinets. Head upstairs and take a look from the balcony overlooking the first floor and notice the beautiful upgrades such as the molding that grace throughout the house. Upstairs you'll find 4 more bedrooms with 3 full baths. Other features of this home includes plantation shutters in Kitchen, Sunroom, Den, Master Suite and Master Bath. You'll find peace and tranquility in the private, level, extended concrete patio, vinyl fenced in backyard with a full irrigation system. Garage has built in closets and surge protector. Neighborhood amenities includes a pool, cabana area and playground. Curtains do not convey. Don't miss this beauty!
- Type:
- Condo/Townhouse
- Sq.Ft.:
- n/a
- Status:
- Active
- Beds:
- 3
- Lot size:
- 0.06 Acres
- Year built:
- 2021
- Baths:
- 3.00
- MLS#:
- 1480918
- Subdivision:
- Merrydale Village
ADDITIONAL INFORMATION
Like-new townhouse less than a year old in Simpsonville UNDER $300,000! This 3 bedroom 2.5 bath townhome is newly built in 2021-now is your chance to get into this new community without waiting for your home to be built. This is the ONLY unit in Merrydale Village that is ready to move in! Once entering you are now in the entry way, straight ahead will lead you into the spacious open floor plan including your living room, dining room, and kitchen area. The kitchen features all stainless steel appliance, dark cabinetry, quartz countertops-with an eat in breakfast bar on the island! Moving upstairs, you will find the master bedroom featuring tray ceilings, multiple closets, double sink, and tiled walk in shower. The other 2 bedrooms and the laundry room are also located upstairs-super convenient having laundry and bedrooms all on the same level! There is also a loft area, this could be used as office space, additional storage, or whatever best fits your needs. Off the back of the home, you will find a patio-great for fall cookouts with friends or family! There is a nice grass area out back for the pets. Steps away is the wonderful common area that has a covered area with fireplace, swings, benches and lots of area to throw the football or kick the soccer ball! and Another benefit of this home is it's PRIME location. You are seconds to Fairview Rd-with lots of shopping and restaurants as well as a short drive to downtown Simpsonville. Don't miss your chance to see this beautiful home. Schedule your showing today!!
- Type:
- Single Family-Detached
- Sq.Ft.:
- n/a
- Status:
- Active
- Beds:
- 4
- Lot size:
- 0.23 Acres
- Baths:
- 4.00
- MLS#:
- 1480641
- Subdivision:
- River Shoals
ADDITIONAL INFORMATION
4 BR, 3.5 BA. ~3,200 SQFT. 2 STORIES. GATED COMMUNITY. CUL-DE-SAC LOT. FULL YARD IN-GROUND SPRINKLER SYSTEM. FENCED-IN BACKYARD W/ PATIO, DECK, CHILDRENâS PLAYHOUSE. SPACIOUS OPEN CONCEPT FLOOR PLAN. HARDWOOD FLOORING. LARGE AND LUXURIOUS MASTER SUITE. MULTIPLE FLEX SPACES. NEIGHBORHOOD AMENITIES INCLUDE SWIMMING POOL, LAZY RIVER, CLUBHOUSE, PLAYGROUND. 5 MINUTES FROM I-385. Picture yourself in this 4 bedroom 3.5 bathroom home in the gated River Shoals community of Simpsonville! Boasting ~3,200 sqft of comfortable living space in 2 stories, there is so much to love both in and around this home. Nestled on a quiet cul-de-sac lot, durable brick and vinyl siding attractively blend on the homeâs exterior. Exterior conveniences include a spacious 2 car garage, a full yard in-ground sprinkler system to help keep landscaping healthy year-round, and a fenced-in backyard with outdoor entertaining and recreation spaces like a patio, deck, and childrenâs playhouse. Generous living space is offered in the homeâs open concept plan, accompanied by eye-catching features like dazzling hardwood flooring. Highlights of the home include its fabulous master suite. Experience idyllic repose here while you enjoy its ample quarters with room for a sitting/dressing area, a full en suite bathroom with a large double sink vanity, and sizable dual walk-in closets. This property also provides a plethora of potential with incredible flex spaces. With a bonus room located on the main level and a large loft space on the second level, these elements offer fantastic flexibility to create your own home office, home gym, hobby space, and more. Incredible neighborhood amenities can be yours here as well. Along with the added security of a gated community, a swimming pool, lazy river, clubhouse, and playground are neighborhood amenities to appreciate for years to come. Ideally located in Simpsonville within five minutes of grocery and shopping destinations like Publix and Walmart, this highly desirable spot is also only minutes from I-385, providing easy access to travel throughout the Upstate. From here, youâre also only a short trip from popular shopping and dining destinations on Woodruff Road. Cabelaâs, REI, Bad Daddy Burger Bar, Eastside Guitar and Drums, Walmart, Home Depot, Kohlâs; whatever your need is, Woodruff Road will likely be able to meet it. It can all be yours here! Call to schedule your showing today! Call to schedule your showing today!
- Type:
- Single Family-Detached
- Sq.Ft.:
- n/a
- Status:
- Active
- Beds:
- 5
- Lot size:
- 0.57 Acres
- Year built:
- 1990
- Baths:
- 5.00
- MLS#:
- 1480485
- Subdivision:
- River Walk
ADDITIONAL INFORMATION
A rare opportunity in the desirable Riverwalk subdivision awaits. This beautiful 5 bedroom 4.5 bath home checks all the boxes. Nestled in a quiet cul-de-sac, 6 Oak Knob Court is an impressive 5,418 square feet with a lot size to match. The property backs up to the reedy creek with trail access on both sides of the backyard and over 230 feet of creek frontage. The club house, pool, tennis courts and playground are just a short walk away as well. Starting in the basement, the entry is split between a 2 car attached garage and separate 1 car attached garage. The basement features a large living area as well as kitchenette. There is also a large bedroom and full bath along with office/storage room as you head up stairs. The main floor boasts two living rooms, sun room, dining room, kitchen and laundry room. The master bedroom is also located on main floor with large master bath and walk in closet. The 3rd floor features two rooms that share a jack and jill bathroom as well as a large bedroom with full bath. The 3rd set of stairs leads to the attic that takes up the entire 4th floor so extra storage is not an issue. Contact listing agent to schedule your showing today!
- Type:
- Single Family-Detached
- Sq.Ft.:
- n/a
- Status:
- Active
- Beds:
- 4
- Year built:
- 1999
- Baths:
- 3.00
- MLS#:
- 1480286
- Subdivision:
- Long Creek Plantation
ADDITIONAL INFORMATION
This luxury home has 4 Bedrooms and 2 1/2 baths. Beautiful Long Creek Plantation features a clubhouse, large Olympic size pool, playground, and walking trails by the Reedy River. Newer LG kitchen appliances, laminate flooring, and granite tile countertops. All appliances convey. You'll love the open floor plan with center island with a walk in pantry. The Master Bedroom features a marble shower and garden tub. The fenced back yard features a large new deck and is perfect for gardening, kids, or relaxing. More pictures to come (some would not download). Donât miss out on this Simpsonville area home that sits beautiful in a great neighborhood.
$2,399,000
209 Privello Place Simpsonville, SC 29681
- Type:
- Single Family-Detached
- Sq.Ft.:
- n/a
- Status:
- Active
- Beds:
- 6
- Lot size:
- 0.78 Acres
- Year built:
- 2018
- Baths:
- 7.00
- MLS#:
- 1480253
- Subdivision:
- Southampton
ADDITIONAL INFORMATION
Welcome to your newly renovated home. A European country style estate located behind the private gates of Simpsonvilleâs, Southampton subdivision. Built by J. Francis Builders in 2018, this home features an open concept floor plan and plenty of room for entertaining friends and family. No detail was spared on the interior design of this home. The entrance features soaring ceilings and is flooded with plenty of natural light. Flanking the front entrance are the home office with built-in cabinetry and the formal dining room. The gorgeous kitchen features high-end, Thermador appliances and custom tilework on the floor. The high ceilings are lined with richly stained wooden beams that draw your eye into the breakfast nook and living room. Each spacious bedroom has plenty of natural light and its own luxurious bathroom. The Owners Retreat is on the main level with it's own sitting area and private morning deck. The elegant owners bath has heated tile floors, dual shower heads in the steam shower and every woman's dream closet. The functionality of this floorplan is unmatched with anything currently on the market. The wide open rooms lend themselves to endless evenings of entertaining with space for the kids to escape and play - they will flock to the media room on the main level or retreat to the bonus room upstairs. No detail was overlooked in the design of this stunning home - from the tile selection to the white oak floors, to the soaring staircase and custom lighting you will feel the luxury all around you without losing the coziness of the family home. Seller replaced the hardwoods in the entire home, exterior of the home and the windows were all freshly painted, interior wallpaper was removed and all the walls were re-painted, tile in 4 of the bathrooms was replaced; including the entire master bath and the circle driveway was repaved. The roof is cedar shake and all the countertops throughout are marble. Don't miss this opportunity to live in this Five Forks premier location, surrounded by unmatched architecture and custom homes.
- Type:
- Condo/Townhouse
- Sq.Ft.:
- n/a
- Status:
- Active
- Beds:
- 3
- Lot size:
- 0.05 Acres
- Year built:
- 2022
- Baths:
- 3.00
- MLS#:
- 1480056
- Subdivision:
- Lakeview Grove
ADDITIONAL INFORMATION
Beautiful completed Unit with Oak Stairs. Incredible Simpsonville location by Heritage Park! Upon entering this home, you will immediately notice the bright foyer that draws you into a open concept family room, kitchen and breakfast area. This amazing kitchen features 9ft kitchen island, stainless steel appliances, upgraded cabinetry and granite countertops. Large Owner's suite is upstairs offering a spa-like bathroom with walk in shower, water closet and dual vanity sinks. Two well appointed bedrooms, a hall bathroom and laundry room are also upstairs. This home has so much to offer and is a MUST SEE! We are building energy efficient homes that support healthy living. You'll be living in a home that will lower utility bills and provide more comfort and reduced maintenance requirements. Our brand new Lakeview Grove Townes community offers a low-maintenance lifestyle that includes lawn care all in an incredible location. Perfectly situated minutes from historic downtown Simpsonville, great shopping, dining, & entertainment options on Fairview Rd, and only 25minutes from downtown Greenville, you'll never run out of things to do! Home is READY NOW. Closing cost assistance available. 100% USDA financing available.
- Type:
- Single Family-Detached
- Sq.Ft.:
- n/a
- Status:
- Active
- Beds:
- 4
- Lot size:
- 0.13 Acres
- Year built:
- 2013
- Baths:
- 3.00
- MLS#:
- 1479841
- Subdivision:
- Verdmont
ADDITIONAL INFORMATION
A gorgeous 4 bedroom, 2 1/1 bath Charleston style home in the sought after Verdmont Subdivision in Simpsonville. The home offers double front porches and the home is graced with beautiful hardwoods on the main level. As you walk into the front door you have the cozy family room on the right and the dining room on the left. Step into the lovely kitchen with granite countertops, nice cabinets, gas stove, double oven, plantation shutters, extra seating at the bar, sliding glass doors to access the patio and so much more. There is a breakfast room connecting to the kitchen. Off the kitchen there is a desk area and a renovated powder room. Upstairs is the master suite that includes two closets along with a separate shower and tub. Down the hall is a completely renovated full bathroom. Also offered are three more bedrooms that are oversized rooms. One bedroom has a door so that you can step out on to the second balcony and enjoy your morning coffee. The home comes with a new stainless steel appliances, tankless water heater and much more. Verdmont is a great community that offers so much. A resort style pool, playground, pavilion area with picnic tables and a fire pit, sidewalks, two ponds and large open common areas for your enjoyment. There is always activities going on like chili cook off, holiday parades, gatherings for pot luck, food trucks and the highlight is the Music in the Park that is offered in the spring and fall. Call today for an appointment.
- Type:
- Condo/Townhouse
- Sq.Ft.:
- n/a
- Status:
- Active
- Beds:
- 3
- Lot size:
- 0.05 Acres
- Year built:
- 2021
- Baths:
- 3.00
- MLS#:
- 1479788
- Subdivision:
- Heritage Village
ADDITIONAL INFORMATION
This is the one! Show stopping, meticulously maintained 3-bedroom, 2.5-bathroom townhome with a gourmet kitchen, custom moldings, neutral colors, maintenance-free artificial turf backyard and an attached garage located on a private lot in Heritage Village minutes from I-385, Heritage Park, Downtown Simpsonville, shopping, restaurants, and more! Enter through the front door to the main level which features high ceilings, neutral paint, LVP flooring, well-appointed half bath, storage closet, a huge living room, dining room, and a gourmet kitchen with tile backsplash, quartz countertops, gas range, stainless appliances, and ample cabinetry. Upstairs you will find the gorgeous, bright, and spacious ownerâs suite with a huge walk-in closet and en suite bath with two sinks and a spa-like tile shower with a bench. There are also two spacious guest bedrooms with large closets, a walk-in laundry room with cabinetry, and a full bath. The fully fenced backyard is a dream with maintenance-free artificial turf, a patio, dedicated gas line for the grill, and a gate to the private wooded community area. Plus, there is an attached garage with lots of storage and easy-clean epoxy flooring. Don't miss the small details that make a big difference like custom wood shelving, under cabinet lighting, custom accent walls, upgraded hardware, designer mirrors, recessed lightning, tankless water heater and more! All appliances stay including the kitchen refrigerator, washer, and dryer. This one is truly move-in ready! Heritage Village is located on Main Street in Simpsonville and amenities include a pool, path, landscape maintenance and more. Make this townhouse your home! Note - Zillow square footage is incorrect.
- Type:
- Single Family-Detached
- Sq.Ft.:
- n/a
- Status:
- Active
- Beds:
- 5
- Lot size:
- 0.28 Acres
- Year built:
- 2014
- Baths:
- 4.00
- MLS#:
- 1479719
- Subdivision:
- Five Forks Plantation
ADDITIONAL INFORMATION
Beautifully decorated, well-maintained 3924 sf home in desired Five Forks Plantation in Simpsonville. This Energy Star Certified home has five bedrooms and three full baths and one half bath. As you enter the home from the rocking chair front porch, you will see the formal living room and dining room. Continue past the stairs to the huge great room with electric fireplace which provides heat. This open area has lots of natural light. The gourmet kitchen features granite countertops, stainless steel appliances, walk-in pantry, pot filler, and a wine cooler. Enjoy coffee or tea in the morning room which overlooks the private backyard. There is a full yard sprinkler system and a drip system for pots in the gardens. There are blueberries, figs, and pretty flowers and shrubs. Two extra parking spots next to garage. On the second level, you will find the spacious master suite with full bath and walk-in closets. There are three additional bedrooms and two full baths. Step up and relax in the media room to watch a movie or play some games. All appliances will convey and a few extras include the tankless water heater, a pulley system for the foyer chandelier, and extra storage under the stairs. Also, the crawlspace has 7-8' ceilings for storage and/or a workshop. Neighborhood amenities include pool, tennis courts, and clubhouse. High speed internet providers! Convenient to shopping and interstates. Excellent schools, and currently, all school buses stop in front of the house. Call me today to schedule a showing!
- Type:
- Single Family-Detached
- Sq.Ft.:
- n/a
- Status:
- Active
- Beds:
- 3
- Lot size:
- 0.24 Acres
- Baths:
- 2.00
- MLS#:
- 1479712
- Subdivision:
- Baldwin Commons
ADDITIONAL INFORMATION
Beautiful FULL BRICK home in the sought-after neighborhood of Baldwin Commons. NEW HVAC and NEW HOT WATER HEATHER will provide years of maintenance free living. This great one and a half story home is just perfect for a new owner and move in ready with loads of upgrades. The original owners have taken immaculate care of the property. All the stainless-steel kitchen appliances go with the home. Gorgeous hardwood floors flow through the open kitchen, dining area and main living area. Three large bedrooms, with a bonus room upstairs. The master suite includes a huge walk-in closet and a bathroom with a separate shower, double sinks and ceramic floors with granite counters. EASY LIVING in this great neighborhood. Enjoy your days on the back sunroom that is fully enclosed, heated and cooled. NEW HVAC and NEW HOT WATER HEATHER will provide years of maintenance free living. This neighborhood goes fast, schedule your showing today!!
- Type:
- Single Family-Detached
- Sq.Ft.:
- n/a
- Status:
- Active
- Beds:
- 4
- Lot size:
- 0.37 Acres
- Year built:
- 1995
- Baths:
- 4.00
- MLS#:
- 1479646
- Subdivision:
- Chancellors Park
ADDITIONAL INFORMATION
YOUR OWN PRIVATE OASIS AWAITS! Welcome to 208 Chancellors Park in Simpsonville, SC. This home truly is like living at your own RESORT. And it's a healthy walk or quick golf cart ride away from downtown Simpsonville, bustling with new restaurants, boutiques and activities for everyone! The second and only owners have taken such immense pride in ownership and it SHOWS! From the heated gunite custom pool with travertine tile pool decking and fully renovated bathrooms to an oversized 2-car garage with storage galore, epoxy floors and new garage doors to the newer roof (2017) and HVAC system (2019), this home is truly READY for its new owners! And if lush lawns are your thing, this one is ready to IMPRESS! The home's floor plan is equally impressive and highly functional. The two-story foyer gives way to one of the home's two staircases as well as an elegant front living room/study and a gorgeous formal dining room. The two-story Great Room boasts a center gas log fireplace and custom detailing on the walls. The kitchen showcases a center island, granite countertops, serving bar, stainless appliances and two pantry or utility closets. The breakfast room may have one of the BEST views of the pool and rear grounds! The owner's bedroom is on the main level with newly installed custom carpeting and a totally renovated master bathroom with two vanity areas and a sprawling fully tiled shower. Taking the secondary staircase upstairs, you'll find a bedroom (or bonus room if needed) with its own private full bathroom, all renovated and added in the last several years. It comes with a custom vanity and large fully tiled shower. There are two additional bedrooms sharing the hall bathroom with a lovely free-standing tub, fully tiled shower and a vanity with two sinks. There's a flex room or upstairs home office if needed at the end of the hallway. There's EASY access to the attic with newly installed stairs. But if storage is what you need don't miss the oversized two-car garage with custom cabinets and an additional area for lawn equipment, bikes and more. And there's plenty of parking with the extra pad in the driveway. Chancellors Park offers walking trails, a manicured park, sidewalks and an active HOA with seasonal events and parties for residents.
$2,900,000
20 White Crescent Simpsonville, SC 29681
- Type:
- Other
- Sq.Ft.:
- n/a
- Status:
- Active
- Beds:
- 6
- Lot size:
- 2 Acres
- Year built:
- 2006
- Baths:
- 8.00
- MLS#:
- 1479357
- Subdivision:
- Kingsbridge
ADDITIONAL INFORMATION
FAIRYTALES DO COME TRUE, especially in this hidden gem of a European estate in the gated community of Kingsbridge in Five Forks. Idyllically set in a private cul-de-sac on nearly two acres along the banks of Peters Creek, this builder’s personal custom home has raised a family and is now offered in the rarest of opportunities to change ownership for the first time. Whether you’re intrigued by the elegant French Country architecture, charmed by the mix of rich textures and fine materials, or drawn in by the expansive space in which to house your burgeoning car collection, Maison Claire de Lune begs to be discovered and explored. // Boasting nearly 10,000 square feet, with six bedrooms, six full and two half baths, three levels, four fireplaces, dining room, study, office, mudroom, craft room, bonus room, billiard room, fitness room/theater, playroom, second living quarters with a full kitchen, secondary master and guest bedroom, multiple outdoor living spaces -- including a screened porch, main level terrace/deck, huge lower level covered porch -- a 3-car upper garage and parking deck, plus room for storing or displaying at least 5 vehicles and/or a large boat in the lower garages, a sprawling lawn, meticulous landscaping, and even a waterfall...House of Moonlight on White Crescent Lane is where you can begin the rest of your story and find your happy ending. // The features and details are numerous, and above and beyond what you would even begin to expect in a superiorly constructed custom home. // DETAILS & FEATURES // Heavy moldings throughout including 3 piece crown molding, 2 piece door casings, and 2 piece baseboards (custom base cap on main level and bonus room). Central vacuum (lifetime warranty on motor) with dust ports in kitchen, laundry and basement master bathroom. LED lighting throughout. Emtek locks throughout with oversize backplates on solid core Masonite 2 panel beaded doors. Oak flooring (3”, 4”, 5”, 6”) with long boards. Walnut accent transitions into rooms and in cased openings. Large closets with built-in shelving throughout. Primarily painted with Sherwin Williams Duration paint. All paint colors on file. Stairs with square oak box newels and unique metal balusters. Main staircase with custom paneling on wall. Basement staircase with beadboard paneling. Both staircases have step lights. Moen plumbing fixtures throughout. Aluminum clad casement windows throughout. Premium closed cell insulation throughout. Trane HVAC equipment with Aprilaire filters which are meant to be changed once annually; no additional filters needed. One unit is in the attic and two are in the mechanical room for easy access. House is roughed-in (wiring and framing) for an elevator with three stops. Currently each of the three elevator shaft openings are floored for closet storage. Attic has dedicated stairs for access with large amount of storage capacity. Structured wiring throughout wired back to main panel in mechanical room. Decorative oil rubbed bronze floor registers throughout main level. Basement and upstairs registers are ceiling mounted. Variety of woods and materials -- cypress, oak, walnut, brick, stone, granite, travertine, tile – used throughout the home. // Kingsbridge is one of the Greenville area's most desired neighborhoods with wonderful amenities – pool, tennis, clubhouse, playground, and some sidewalks – for your family to enjoy and it is the perfect neighborhood for walking and running with scenic features such as water and bridges. Conveniently located in the Five Forks area of Simpsonville, close to award winning schools, Woodruff Road shopping and dining, and more. // Visit our website to peruse the Features & Details, view the Gallery Slideshow and Video Walkthrough, access the Listing Documents, and linger in the beautiful Photo Gallery in one location for your convenience. Then contact us to schedule your private showing, while this once-in-a-lifetime opportunity exists!
- Type:
- Single Family-Detached
- Sq.Ft.:
- n/a
- Status:
- Active
- Beds:
- 4
- Lot size:
- 0.31 Acres
- Baths:
- 4.00
- MLS#:
- 1479316
- Subdivision:
- River Walk
ADDITIONAL INFORMATION
Welcome to your new Nest at 303 River Walk Drive. Located in the highly sought after subdivision of River Walk, this home is sure to check every box on your list!ÂÂThis home features it's own private entrance to the creekfront off of the almost four mile trail that runs throughout this beautiful neighborhood. Hardwood floors throughout the main level, open living concept, luxury range, wine fridge, and updated built-ins in both the eat-in kitchen and family room. Off of the eat-in kitchen is a large screened in porch and deck that runs the entire length of the back of the home and has stairs down to the backyard. Upstairs the 3 secondary bedrooms all have been freshly painted and share the spacious hall bathroom. The master bedroom is light and airy and has a beautiful ensuite complete with dual vanities, heated towel bar, walk-in shower and more. Downstairs you will be greeted by a secondary living space for entertaining, a flex room, another full bathroom, and a large laundry room that has a laundry chute that runs all the way from the the third floor for convenience. Schedule your showing today!
- Type:
- Single Family-Detached
- Sq.Ft.:
- n/a
- Status:
- Active
- Beds:
- 4
- Lot size:
- 2.14 Acres
- Baths:
- 4.00
- MLS#:
- 1479138
- Subdivision:
- None
ADDITIONAL INFORMATION
They don't make them like this one anymore!! Looking for a beautiful 1910 farmhouse that sits on multiple acres all ready for you to turn the key and move right in? This one of a kind treasure in found of Fork Shoals Road less than 5 minutes away from all of Fairview Roads offerings and to the interstate. Nestled on 2.4 acres, the property seems to outreach its boundaries due to being surrounded by mostly farmland on all sides. The wrap around porch is perfect for a glass of lemonade on a hot sunny day or would be the prettiest picture covered in a newly fallen snow. Inside you will find 4 bedrooms with 4 full bathrooms. Yes, unheard of in an older home. Much of the house has been updated including but not limited to the kitchen that features a vaulted ceiling, granite countertops, eat in island, farmhouse style sink, updated appliances, and breakfast area with a built in cabinet pantry and bench window seating. The living room features a stately rock wood burning fireplace. The dining room has an updated light fixture and features the hardwood floors that you can find throughout the majority of the home. The master bedroom features his and hers cedar closets and a dressing room fit for a queen. The master bathroom has been updated and features an oversized fully tiled shower. The laundry room features a tub style sink and plenty of storage space- one of the full bath areas is located in the laundry and features a toilet and walk in shower. The screened in porch allows for a little peaceful afternoon time off the kitchen and the living room areas. Due to the age of the home, you will find moldings and finishes throughout that you just can not find anywhere else. Don't miss your opporunity to own this little slice of heaven!
- Type:
- Single Family-Detached
- Sq.Ft.:
- n/a
- Status:
- Active
- Beds:
- 4
- Baths:
- 3.00
- MLS#:
- 1479042
- Subdivision:
- None
ADDITIONAL INFORMATION
Classic Farmhouse with elegant custom features located on a large wooded lot with creek below. Enjoy the calm feeling on this wooded lot within walking distance to all Downtown Simpsonville has to offer. Additionally be to all Fairview Road has to offer within minutes. Features include Hardy board, brick exterior and custom doors, coupled with engineered hardwood flooring, quartz countertops and other high end, custom finishes, this home will be ideal for young professionals, as well as budding families and retirees enjoying an empty nest.
- Type:
- Single Family-Detached
- Sq.Ft.:
- n/a
- Status:
- Active
- Beds:
- 3
- Lot size:
- 1 Acres
- Year built:
- 1955
- Baths:
- 2.00
- MLS#:
- 1478942
- Subdivision:
- None
ADDITIONAL INFORMATION
AMAZING PRICE DROP ON A BEAUTIFUL PROPERTY IN A FRANTASTIC LOCATION. BEAUTIFUL 1-ACRE LOT(.98) with LOVELY RENOVATED HOME in POPULAR SIMPSONVILLE! GOOD SCHOOLS! GREAT PRICE for ALL! LOCATION, LOCATION, LOCATION...Simpsonville...Greenville's fast-growing "bedroom community"! Situated just 5 minutes down the road from all the Fairview Road shopping, dining, medical, etc., this LOCATION is convenient to the interstate to reach GREENVILLE'S major shopping (Woodruff Road) and a just a few minutes into DOWNTOWN GREENVILLE! From I-385 take I-85 and quickly get to Greenville/Spartanburg International Airport, and Spartanburg City is easily accessible too! Also, travel south to the cities of Laurens, Clinton, Newberry or even Columbia by close proximity to the connecting interstates! But where can you find 1-ACRE LOTS in this thriving area??? With this no zoning, possibly no restrictions, the new owner can fence in and enjoy large garden spots, chickens, or other small animals (the additional adjacent lot behind can be purchased in addition, if desired). This one-owner home and property has been in the same family for decades! The HOME itself has been entirely renovated, ready for the buyer to move right in!!! You'll be amazed by the very open floor plan, thereby offering individuality and flexibility with all the space for wonderful entertaining and family space (plenty of space in kitchen for an island if buyer desires). Good schools serve the area for the children! Renovations include: New metal roof, gutters, plumbing, electrical, closed-in carport with new foundation for bonus room and utility room, new exterior and interior paint, refinished hardwood original flooring plus added other new wood flooring, newly remodeled bathrooms, new updated lighting and ceiling fans throughout, new attic access door, totally updated kitchen including new quartz countertops, new appliances, and more. Long circular driveway allows access and egress from New Harrison Bridge Road or Fairview Road. This place is a totally amazing renovation job! A GREAT PRICE for 1 ACRE+- and for this LOVELY HOME so close into POPULAR SIMPSONVILLE! (If SF is important to buyer, buyer must verify.)
- Type:
- Condo/Townhouse
- Sq.Ft.:
- n/a
- Status:
- Active
- Beds:
- 3
- Year built:
- 2022
- Baths:
- 3.00
- MLS#:
- 1478928
- Subdivision:
- Merrydale Village
ADDITIONAL INFORMATION
Owner's Suite on Main Level with walk-in closet, private water closet and large double bowl vanity. 2 car attached garage. Spacious, open floorplan with large quartz kitchen island and walk-in pantry. 1st floor laundry room. Upstairs you will enjoy a 9x11 study PLUS 2 secondary bedrooms, and a full bath. This home will have an exterior of Evening Blue Hardie Board siding with stone accent. Location, location, location.......townhome backs to trees and is located 1/10 mile from the conveniences of Fairview Rd.
- Type:
- Single Family-Detached
- Sq.Ft.:
- n/a
- Status:
- Active
- Beds:
- 6
- Lot size:
- 0.24 Acres
- Baths:
- 4.00
- MLS#:
- 1478778
- Subdivision:
- Lost River
ADDITIONAL INFORMATION
This is Simpsonville living at its finest! Come check out this gorgeous 6 bed/ 4 bath, 4,231 SQFT home that will surely have something for each member of the family to fall in love with. Will you fall in love with the pool table? The media room? The large community pool? The outdoor kitchen? The 3 fireplaces? This home certainly has it all and all of the amenities boasts a beautiful aesthetic. Upon entering the home, you are greeted with a grand 2 story foyer with the dining room to the left and the pool table room to the right. As you continue into the heart of the home you will find a spacious living room with tons of natural light and a fireplace to snuggle up with the family. Through the living room is access to the beautiful eat in kitchen with an island, pantry, tons of storage space and an informal dining area. Additionally on the first floor is a full bedroom and bathroom, perfect for guests. Off the back of the house is a screened in porch with a gas fireplace, as well as an outdoor kitchen with a built in grill that overlook the fenced backyard. Back inside on the second floor you will find the laundry room, the master suite, 4 bedrooms, 2 additional baths and best of all, the media room, equipped with a 120 inch projector screen and a wet bar. The master suite is absolutely dreamy including a large sitting area with fireplace, a well appointed bathroom and a massive walk-in closet. All bedrooms on the second floor are a good size and have walk in closets. Additionally, the home has a large 2 car garage and a whole home central vacuum system with an extension in the garage for your cars as well. The home is also very energy efficient due to having spray foam throughout to have the best insulation against heat and cold. Your grass will stay green with the Wi-Fi high-efficiency irrigation system so your neighbors will always be envious of your yard. If the home doesnât have you hook line and sinker, the location and community amenities will definitely seal the deal. Located right in the heart of the Simpsonville community across from Neely Farms, this community is perfect for your family. The community includes a resort-style pool, tennis courts, playground, walking paths and much more. If you've got any questions and would like to see this home, please give me a call.
- Type:
- Single Family-Detached
- Sq.Ft.:
- n/a
- Status:
- Active
- Beds:
- 5
- Lot size:
- 0.23 Acres
- Year built:
- 2017
- Baths:
- 4.00
- MLS#:
- 1478733
- Subdivision:
- Kings Crossing
ADDITIONAL INFORMATION
No need to wait on new construction, this home has it all & feels brand new! FIVE bedrooms and 3.5 baths with multiple FLEX space options. The upgraded gourmet kitchen with stainless steel appliances & granite countertops, anchors the dining & family rooms. Bring out your inner chef everyday with ample counter space, double ovens & gas cooktop! Entertain during much of the year with 2 inviting outdoor living spaces - one covered - and a grilling patio. The main level master retreat has a closet that Carrie Bradshaw would approve of. You will find 4 generous sized bedrooms on the second level, along with an 18x17 Media/Bonus/Flex space. Don't miss the walk-in attic storage where you can store your year round holiday décor. Some details you won't want to miss are the handscraped hardwood floors, Nest thermostats, LED lights in the 5th bedroom that sync to your phone & change colors. Make an offer, make this home!
- Type:
- Single Family-Detached
- Sq.Ft.:
- n/a
- Status:
- Active
- Beds:
- 3
- Lot size:
- 0.2 Acres
- Year built:
- 2003
- Baths:
- 3.00
- MLS#:
- 1478553
- Subdivision:
- Morning Mist
ADDITIONAL INFORMATION
2-story single family home n a cul-de-sac in Morning Mist subdivision, on West Georgia Road. 3 Bedrooms, 2.5 bath, with a large spacious bonus room including large fenced in backyard, new carpet upstairs and hardwood floor downstairs. New paint, new outside AC unit, new hot water heater, and stainless steel appliances. Swimming and tennis community with easy access to major highways around Simpsonville.
- Type:
- Condo/Townhouse
- Sq.Ft.:
- n/a
- Status:
- Active
- Beds:
- 3
- Baths:
- 3.00
- MLS#:
- 1478429
- Subdivision:
- Merrydale Village
ADDITIONAL INFORMATION
To Be Built TOWNHOME IN THE VERY HEART OF SIMPSONVILLE! 3-Bedroom, 2½ Bathroom 1841 Square Foot Townhome that includes a 2â EXTENSION and Cookâs Kitchen. You will be able to Entertain to your heartâs content in this Open Floor Plan. Outside youâll find a Private Patio to enjoy the long Moonlit Nights. Upstairs, Retire in your Luxurious Master Bedroom with Tray Ceiling and Beautiful Ensuite with TWO Walk-In Closets. There are 2 Additional Bedrooms, a Loft, and a Full Bathroom for Family & Guests. Your walk-in Laundry Room is upstairs as well. AND â Yard Care, Exterior Maintenance, and Exterior Insurance are all included in the low monthly HOA. You even get a Sprinkler System at NO CHARGE! Also included: washer/dryer/refrigerator and 2 ft extension. Call for your appointment NOW â you have to see it to believe it â And a Beautiful Place to call HOME.
- Type:
- Single Family-Detached
- Sq.Ft.:
- n/a
- Status:
- Active
- Beds:
- 4
- Lot size:
- 0.16 Acres
- Baths:
- 3.00
- MLS#:
- 1478359
- Subdivision:
- Fox Trace
ADDITIONAL INFORMATION
Beautiful 4 bedroom home in Fox Trace, Simpsonville, South Carolina. Lovely 2 story foyer, open floorplan with huge kitchen. Outside, you will find a covered patio with an incredible outdoor fireplace.

Information is provided exclusively for consumers' personal, non-commercial use and may not be used for any purpose other than to identify prospective properties consumers may be interested in purchasing. Copyright 2024 Greenville Multiple Listing Service, Inc. All rights reserved.
Simpsonville Real Estate
The median home value in Simpsonville, SC is $388,000. This is higher than the county median home value of $287,300. The national median home value is $338,100. The average price of homes sold in Simpsonville, SC is $388,000. Approximately 70.55% of Simpsonville homes are owned, compared to 24.78% rented, while 4.68% are vacant. Simpsonville real estate listings include condos, townhomes, and single family homes for sale. Commercial properties are also available. If you see a property you’re interested in, contact a Simpsonville real estate agent to arrange a tour today!
Simpsonville, South Carolina has a population of 23,190. Simpsonville is more family-centric than the surrounding county with 37.39% of the households containing married families with children. The county average for households married with children is 32.26%.
The median household income in Simpsonville, South Carolina is $76,412. The median household income for the surrounding county is $65,513 compared to the national median of $69,021. The median age of people living in Simpsonville is 36.6 years.
Simpsonville Weather
The average high temperature in July is 89.8 degrees, with an average low temperature in January of 31 degrees. The average rainfall is approximately 48.2 inches per year, with 2.9 inches of snow per year.
