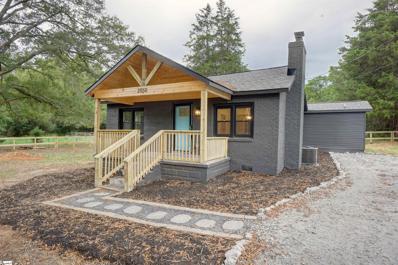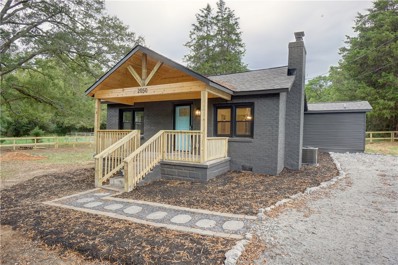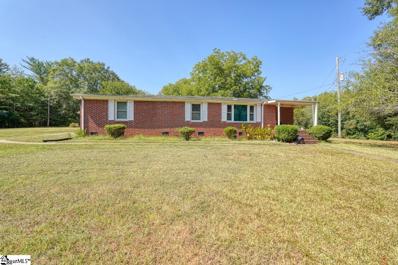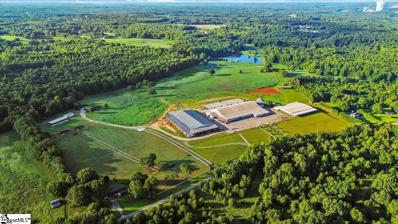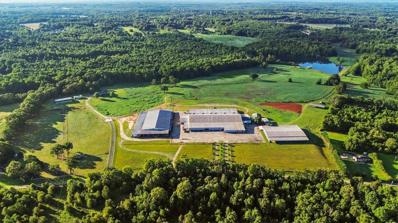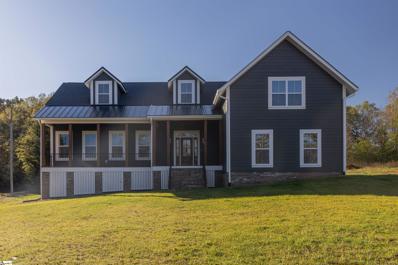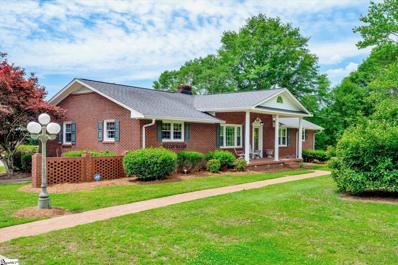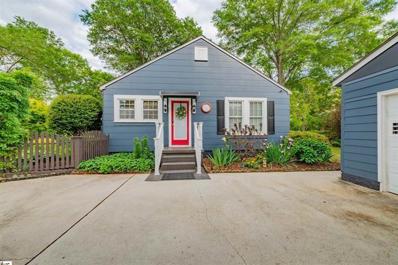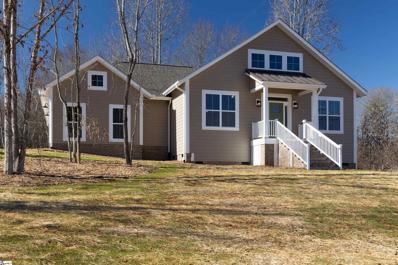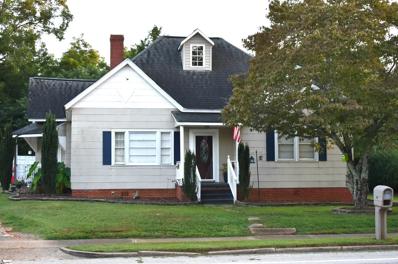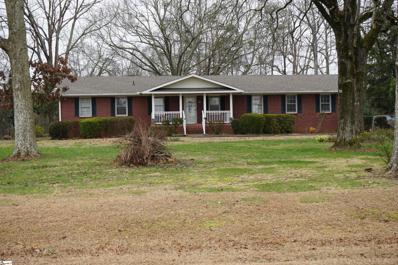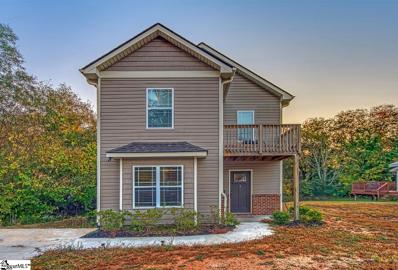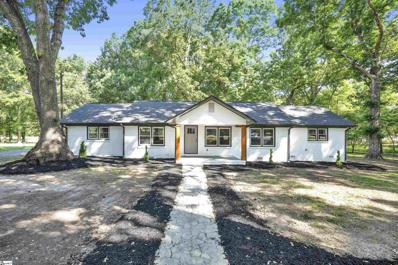Pelzer SC Homes for Sale
$435,000
413 Old Georgia Pelzer, SC 29669
- Type:
- Other
- Sq.Ft.:
- n/a
- Status:
- NEW LISTING
- Beds:
- 4
- Lot size:
- 2.07 Acres
- Baths:
- 3.00
- MLS#:
- 1544914
ADDITIONAL INFORMATION
Charming Vintage All-Brick Bungalow on Fully Fenced 2.07 Acres – A Rare Historic Find Step back in time with this one-of-a-kind property, a beautifully preserved and modernized all-brick bungalow originally built in the 1880s. Featuring elements of its historic construction, including partial hardwood flooring, beadboard in the kitchen, and a large attic with original wood beams, this home is a unique blend of vintage charm and modern comfort. The lovingly updated interiors maintain the home’s traditional character while offering a fresh and inviting atmosphere. Boasting four spacious bedrooms, three bathrooms, and a large primary bedroom suite with a sitting area, this home provides ample living space. The kitchen features a walk-in butler’s pantry, perfectly blending functionality and elegance for additional storage and prep space. Nestled on a tranquil 2.07-acre fully fenced lot, this property is a dream for hobby farmers, homesteaders, gardeners, or equestrians. It includes a horse barn equipped with stalls, two serene water features, and three additional outbuildings, offering ample storage and workspace for all your needs. The beautifully landscaped outdoor space includes a fenced yard ideal for pets or outdoor entertaining. For investors, the property also presents an excellent Airbnb opportunity, complete with a separate apartment living space and a solid rental history. Perfectly located between Greenville, Easley, Simpsonville, and Anderson, this home is in the highly sought-after Woodmont High School district. Don’t miss your chance to own this delightful country haven. Schedule a tour today to experience its unique charm and potential. Contact Shane Dotson and the Heritage Homes Team at Keller Williams Drive.
$394,000
144 Walking Stick Pelzer, SC 29669
- Type:
- Other
- Sq.Ft.:
- n/a
- Status:
- NEW LISTING
- Beds:
- 5
- Lot size:
- 0.23 Acres
- Year built:
- 2021
- Baths:
- 3.00
- MLS#:
- 1544616
- Subdivision:
- Parkview Glen
ADDITIONAL INFORMATION
Welcome to Parkview Glen, an acclaimed energy-efficient community developed by Meritage Homes in the highly desired Anderson School district 1 with common areas and a recreational park for kids. Sound interesting? Great! Because here you will find this beautiful 5BR/3.5BA open floor plan home that is move-in ready. You are immediately welcomed by the covered rocking chair front porch that provides cover from the rain when entering through the front door. Just inside you are greeted by composite hardwood flooring and a comfortable sitting room for hosting visitors, or hiding away for relaxing and reading your favorite book. Continuing down the entryway is where you will find the fantastic family room, complete with fireplace and complete access to the dining room and kitchen. Ideal design for entertaining family and friends, or hosting social groups and holiday meals. The kitchen features a bar-top island with seating for a quick breakfast, or additional seating for larger gatherings. Great cabinet space, granite counter tops, and stainless steel appliances make this kitchen convenient, efficient, and practical. The first level of this two-story home has a full bathroom and a guest room, which is perfect for overnight guest, or ideal space to create a work-from home office, or study area for the kids. Upstairs, on the second level, is the large Master Suite, private restroom with his/hers sinks, walk-in closet, and access to the dual entrance laundry room. Three additional bedrooms, and a finished loft provide living space or a play area for the kids. With so much adorable space inside, it’s hard to imagine being outside, until you see the patio, and large fenced backyard! Ideal for Barbecue’s and a safe place for the kids and pets to play and exercise, this property checks all of the boxes to be your new home! Conveniently located between Anderson and Greenville with easy access to I-85, entertainment, dining, and shopping this one is a must see and will not last long!
$125,900
17 Smythe Street Pelzer, SC 29669
- Type:
- Single Family
- Sq.Ft.:
- 1,926
- Status:
- Active
- Beds:
- 3
- Lot size:
- 0.37 Acres
- Baths:
- 2.00
- MLS#:
- 20282169
- Subdivision:
- Pelzer Mill Village
ADDITIONAL INFORMATION
Great investment home, rental or future RB& B. This 3 bedroom, 2 bath spacious & huge bungalow has so much to offer with all the character of this old home. Only a few blocks from downtown and restaurants. Home is being sold AS-IS. Home has been a rental for the past 10 years or more. Solar panels were installed by a company a few years ago and went out of business. Trees down from storm beside the house and in back yard. NOT UTILITIES ARE ON IN THE HOUSE!
$208,900
476 Bryant Road Pelzer, SC 29669
- Type:
- Mobile Home
- Sq.Ft.:
- 1,850
- Status:
- Active
- Beds:
- 3
- Lot size:
- 0.66 Acres
- Baths:
- 2.00
- MLS#:
- 20281893
ADDITIONAL INFORMATION
Location, location, location! Discover this masterfully restored home on .66 acres in the heart of Pelzer convenient to interstate access. You will find quality craftsmanship throughout with an eye for detail and space in abundance. The common areas boast a triple wide width with an open concept, ideal for entertaining and daily living. The kitchen is the heart of the home with large island, deep basin sink, hooded vent, and new appliances. The master ensuite is a retreat in itself with separate walk-in shower, elegant claw foot tub, dual vanities, and a room-size walk in closet. Enjoy all of these upgrades including a new metal roof and new HVAC with a private lot sitting on over half an acre. Spacious new front and rear deck with 2 way access. Schedule your showing today!
$299,000
2 Wooded Glenn Pelzer, SC 29669
- Type:
- Other
- Sq.Ft.:
- n/a
- Status:
- Active
- Beds:
- 3
- Lot size:
- 0.62 Acres
- Year built:
- 2004
- Baths:
- 2.00
- MLS#:
- 1541406
- Subdivision:
- Forest Oaks
ADDITIONAL INFORMATION
Welcome to 2 Wooded Glenn Court, a beautifully maintained home nestled in the established and serene Forest Oaks subdivision! This charming, single-level residence features 3 bedrooms and 2 baths, combining comfort and convenience. Set against the backdrop of a picturesque horse farm, the home provides peaceful living in a quiet neighborhood, just 20 minutes from both downtown Greenville and Simpsonville. The location is ideal for families, with Ellen Woodside Elementary just a short walk away, and the neighborhood itself boasts sidewalks and a one-way-in design, perfect for peaceful evening strolls. The home’s curb appeal is undeniable, featuring a lovely covered front porch, perfect for enjoying morning coffee while taking in the scenic surroundings. Inside, you’ll find a welcoming atmosphere with smooth ceilings, carpeted and vinyl flooring, and a host of updates that enhance its modern functionality. Recent upgrades include a nearly new roof (installed approximately 2 years ago) and a water heater replaced just last year—ensuring peace of mind for years to come. Outdoor living shines at this property, with a spacious screened porch overlooking the tranquil backyard, an ideal space for unwinding after a long day. The large deck adjacent to the porch is perfect for entertaining, whether you’re hosting a BBQ with friends or enjoying a quiet dinner under the stars. The yard is a true oasis, featuring multiple fruit trees and herb gardens that bring fresh ingredients right to your door. Storage is never a concern with ample space in the attic above the garage (approximately 20x20), providing plenty of room for all your seasonal items. This home combines thoughtful updates, beautiful landscaping, and a prime location within a vibrant, easy-access community. Don’t miss the chance to own this Forest Oaks gem—schedule your tour today!
- Type:
- Other
- Sq.Ft.:
- n/a
- Status:
- Active
- Beds:
- 3
- Lot size:
- 0.42 Acres
- Baths:
- 2.00
- MLS#:
- 1540717
ADDITIONAL INFORMATION
Agent related to the seller. A dream modern farmhouse, nestled on nearly half an acre, offering a perfect blend of contemporary style and rural charm. This stunning 3-bedroom, 2-bath home boasts a fresh, inviting atmosphere with nearly all-new features throughout. As you step inside, you're greeted by an open-concept living area flooded with natural light, showcasing the LVP floors and stylish finishes. The spacious kitchen is a chef's delight, featuring modern appliances and a large island for meal prep. The master bathroom is a true oasis, designed for relaxation and luxury. It features a spacious walk-in shower, the double vanity accented by modern fixtures and beautiful countertops. Completing this serene retreat is a stunning freestanding tub, perfect for unwinding after a long day. Outside, the yard provides endless possibilities—perfect for gardening, outdoor entertaining, or simply enjoying. This modern farmhouse is not just a home; it’s a lifestyle—ready for you to move in and start creating unforgettable memories. Don’t miss your chance to own this beautiful property!
$280,000
4 Courtney Pelzer, SC 29669
- Type:
- Other
- Sq.Ft.:
- n/a
- Status:
- Active
- Beds:
- 3
- Lot size:
- 0.37 Acres
- Year built:
- 1940
- Baths:
- 2.00
- MLS#:
- 1540875
- Subdivision:
- Pelzer Mill
ADDITIONAL INFORMATION
Welcome to 4 Courtney St, a delightful residence that perfectly blends comfort and charm! Located within walking distance to town and just 30 minutes from both Greenville and Anderson, this home offers the ideal balance of suburban tranquility and convenient access to city amenities. As you approach the property, you’ll be greeted by a beautiful front porch, the perfect spot to relax and enjoy the neighborhood ambiance. Imagine sipping your morning coffee or watching the July 4th fireworks from your own front row seat! The home features a circular driveway at the rear, providing easy access and ample parking. You'll also find a detached storage sheds and a carport, ensuring you have plenty of space for your belongings and vehicles. Step into your outdoor oasis, where a swing and fire pit area overlook the above-ground pool—perfect for summer gatherings and creating lasting memories with family and friends. Inside, the spacious living room is adorned with beautiful hardwood floors and opens up to a large deck through stunning French doors, seamlessly blending indoor and outdoor living. The kitchen is welcoming and functional, making it a great space for entertaining or enjoying family meals. Enjoy conversations as you prepare meals with the 2 seat island. This home boasts three spacious bedrooms, with one offering the unique option of serving as an office or den, conveniently located off the front porch. The bedrooms share a decorative fireplace (non-functioning), adding a touch of character and charm to the space. The primary bedroom features cozy carpeting, while the bathroom showcases elegant tile flooring. A nice laundry room is conveniently located at the rear of the home, making chores a breeze. Don’t miss the opportunity to make this charming home your own! With its inviting features and prime location, 4 Courtney St is ready to welcome you to Pelzer, SC.
$425,900
116 Ballard Pelzer, SC 29669
- Type:
- Other
- Sq.Ft.:
- n/a
- Status:
- Active
- Beds:
- 3
- Lot size:
- 2.38 Acres
- Baths:
- 2.00
- MLS#:
- 1540650
ADDITIONAL INFORMATION
A beautiful 3-bedroom/ 2 full bath home on approximately 2.38 acres, with The home has vinyl exterior finish, 2-car side entry garage, and is on a level lot with fenced yard. The interior features an open floor plan, waterproof and scratch proof laminate flooring and lots of windows for natural lighting. There is a gas log fireplace in the living room. The kitchen also has great lighting. Bedrooms all on one level with full bath in primary. At the back of the home is a great covered screened porch and deck that offers many days and nights relaxing, grilling, or entertaining. This a great home to have as your own. Schedule your private showing today!
$275,000
2050 Sc 418 Highway Pelzer, SC 29669
- Type:
- Single Family
- Sq.Ft.:
- n/a
- Status:
- Active
- Beds:
- 3
- Lot size:
- 0.42 Acres
- Baths:
- 2.00
- MLS#:
- 20280629
ADDITIONAL INFORMATION
Agent related to the seller. A dream modern farmhouse, nestled on nearly half an acre, offering a perfect blend of contemporary style and rural charm. This stunning 3-bedroom, 2-bath home boasts a fresh, inviting atmosphere with nearly all-new features throughout. As you step inside, you're greeted by an open-concept living area flooded with natural light, showcasing the lvp floors and stylish finishes. The spacious kitchen is a chef's delight, featuring modern appliances and a large island for meal prep. The master bathroom is a true oasis, designed for relaxation and luxury. It features a spacious walk-in shower, the double vanity accented by modern fixtures and beautiful countertops. Completing this serene retreat is a stunning freestanding tub, perfect for unwinding after a long day. Outside, the yard provides endless possibilities—perfect for gardening, outdoor entertaining, or simply enjoying. This modern farmhouse is not just a home; it’s a lifestyle—ready for you to move in and start creating unforgettable memories. Don’t miss your chance to own this beautiful property!
$260,000
120 Cobb Pelzer, SC 29669
- Type:
- Other
- Sq.Ft.:
- n/a
- Status:
- Active
- Beds:
- 3
- Year built:
- 1950
- Baths:
- 2.00
- MLS#:
- 1539504
ADDITIONAL INFORMATION
Country Living at its Best!! Settle into this 3 bedroom 2 bath brick home with a wood burning fireplace and two separate living room spaces. The bedrooms are a generous size. There is plenty of parking in the long extra paved driveway. You also have a huge 40x24 workshop with power. To top it off, the main house comes with over 2 acres that is cleared for you and your family to enjoy the outside with four wheelers, dirt bikes, and so much more. Another perk with this listing is that you have parcel 0588.01-01-035.00 that gives you 3.27 additional acres making it over 5 unrestricted acres total for this property. NO HOA/NO RESTRICTIONS. This type of home with so much acreage at such a great price is rare in this market. The area is so peaceful and would be perfect for someone wanting to build their dream home, have several family homes, or an investor! Do not miss the opportunity to own this amazing property! USDA Eligible. Schedule your appointment today. This home is being sold "As-Is"
$449,900
121 Oaklawn Pelzer, SC 29669
- Type:
- Other
- Sq.Ft.:
- n/a
- Status:
- Active
- Beds:
- 3
- Lot size:
- 6.5 Acres
- Year built:
- 1945
- Baths:
- 1.00
- MLS#:
- 1537427
ADDITIONAL INFORMATION
Welcome home to 121 Oaklawn Road in the Old Hundred community of Pelzer, SC. You could be the 3rd family to live here since this home was built in 1945. The Sellers lived here and raised their family for 32 years but are now moving on. Bring your family and start your new life in the Old Hundred community of Pelzer, SC. Yes, you are in the country but you will be within a 20 minute drive to Simpsonville and Fountain Inn Downtown Greenville is only 35 minutes away. That is only if you ever wish to leave your place in the country. The home is a typical farm type house with 3 bedrooms and 1 bath. It has been rewired and replumbed and ready for you to enjoy. The house sits on 5 acres of the property with another 1.5 acres across the street. The big front porch comes with 2 rocking chairs, a swing and an American flag. Notice the huge oak trees on the property. They provide almost continuous Summer shade. Coming in the front door you will find a large living room freshly painted with new carpet. This 224 square foot room should provide plenty of space for your family gatherings. The dining room is almost as large as the living room and it also has fresh paint and carpet. The 3 bedrooms are accessed to the left of the Living Room. Bedroom 1 has pine flooring while Bedrooms 2 and 3 are carpeted. Be aware that under that carpet is the same original pine flooring as Bedroom 1. Access to the large kitchen, 196 square feet, with it's black and white tile floors and white cabinets. The kitchen is plumbed for a propane gas stove. There is plenty of cabinet space and a beautiful corner hutch. The kitchen opens into the Sunroom. At one time this was an open porch but has since been closed in and heat/air vents added. That's the reason this is where you will find your washer/dryer connections. Just to the right behind the house you will find a Garage/Shop/Carport with a walkup loft. Behind that outbuilding is a 2 car carport. Going past the carport you will find your Big Red Barn with 2 stalls on the left and a stall opening to the pasture on the right. There is a tack room on the right side of the barn as well. There is a ladder on the left that will take you up to the loft. To the left of the barn is a fenced in pasture for whatever animals you may choose to bring home. Be sure to look at the right side of the barn where the seller has painted a large Coca Cola sign reminiscent of days gone by. Looking to the right of the barn you will notice the large level open space that could be used as more pasture, a riding area, an orchard or a big garden. The property continues almost to the neighbor's driveway. Look for the orange property markers. These markers are estimated lot lines determined by an app, not a survey. Truck and tractor located on property will not convey.
$9,590,000
Woodville Pelzer, SC 29669
- Type:
- Other
- Sq.Ft.:
- n/a
- Status:
- Active
- Beds:
- 5
- Lot size:
- 144 Acres
- Year built:
- 2003
- Baths:
- 4.00
- MLS#:
- 1536154
ADDITIONAL INFORMATION
ATTENTION Horse and Equestrian Enthusiasts, Farmers, Bull Riders and anyone looking to live the log home dream overlooking 144 green acres this one needs to be seen now! Your breathtaking log cabin was custom built from the very trees on this sprawling property with both care and craftsmanship unlike you can buy today. BUT THAT’S NOT ALL!! Why stop with a house and 144 ACRES when you can you have your own fishing pond with massive fishing dock, 11 pastures, a fenced in “Elk Pen,” a 7 stall stable ( 4 single stalls and 3 double oversized stalls,) detached 8 car garage, hand welded steel fencing, cattle gates and last but not least your own Bull Riding/Showcase Arena that was once the talk of the town! The log cabin has 4 beds and 2.5 baths, a metal roof and gorgeous custom pool with a sculpted boulder used as a diving board. The interior, like the exterior, is all handcrafted and of custom design – even the built-in cabinets are covered in custom cowhide leather! Hardwood floors and ceramic tile throughout! Hand crafted Doors built on-site! Master Bedroom on the main floor! Gourmet Kitchen with all the amenities needed to host endless holiday feasts and suppers with friends and family. Custom lighting throughout! Beautiful Countertops, double showers and a rolling barrel ceiling – just a few interior touches unmatched in cookie cutter homes today. The owners have divided the property into 11 pastures and currently have heads of cattle grazing the land. The property qualifies for a fertilization program thru Clemson University and can produce between 200-400 Bales of Hay per cut and can be cut 3-4 times per year! There is a large cattle chute area for prepping the herd, several out buildings to store hay and give the cattle some additional respite from the sun. If training horses, there is already a training circle in place! If training for jumping or show there are two massive oversized areas that can easily be used either privately or as a business venture! There is an enormous amount of parking space both in the fields and also paved as well. From a business stand point the property was being converted to be used as an assembly line along with all the offices needed to house a medium size corporate office. It was originally a working RODEO and could possibly be converted back! Inside the building you will find large offices, an IT server office, Reception area with beautifully placed brick flooring, a Dining Area, 10 working bathrooms an announcers bullpen and of course the show stopping inside ARENA itself! Some modifications have been made for the current business but the potential to re-create the old RODEO days is highly probable with someone who dreams of hosting events like this!! The right buyer with the right ideas will be a perfect fit for this stunning property. It will not be sold to developers. Call the listing agent today and get your private showcasing tour! Additional tax map #s 0604.06-01-005.04, 0604.06-01-005.01, 0604.06-01-005.02
$9,590,000
186 Woodville Road Pelzer, SC 29669
- Type:
- Single Family
- Sq.Ft.:
- 3,662
- Status:
- Active
- Beds:
- 5
- Lot size:
- 144 Acres
- Year built:
- 2003
- Baths:
- 4.00
- MLS#:
- 20278977
ADDITIONAL INFORMATION
ATTENTION Horse and Equestrian Enthusiasts, Farmers, Bull Riders and anyone looking to live the log home dream overlooking 144 green acres this one needs to be seen now! Your breathtaking log cabin was custom built from the very trees on this sprawling property with both care and craftsmanship unlike you can buy today. BUT THAT’S NOT ALL!! Why stop with a house and 144 ACRES when you can you have your own fishing pond with massive fishing dock, 11 pastures, a fenced in “Elk Pen,” a 7 stall stable ( 4 single stalls and 3 double oversized stalls,) detached 8 car garage, hand welded steel fencing, cattle gates and last but not least your own Bull Riding/Showcase Arena that was once the talk of the town! The log cabin has 4 beds and 2.5 baths, a metal roof and gorgeous custom pool with a sculpted boulder used as a diving board. The interior, like the exterior, is all handcrafted and of custom design – even the built-in cabinets are covered in custom cowhide leather! Hardwood floors and ceramic tile throughout! Hand crafted Doors built on-site! Master Bedroom on the main floor! Gourmet Kitchen with all the amenities needed to host endless holiday feasts and suppers with friends and family. Custom lighting throughout! Beautiful Countertops, double showers and a rolling barrel ceiling – just a few interior touches unmatched in cookie cutter homes today. The owners have divided the property into 11 pastures and currently have heads of cattle grazing the land. The property qualifies for a fertilization program thru Clemson University and can produce between 200-400 Bales of Hay per cut and can be cut 3-4 times per year! There is a large cattle chute area for prepping the herd, several out buildings to store hay and give the cattle some additional respite from the sun. If training horses, there is already a training circle in place! If training for jumping or show there are two massive oversized areas that can easily be used either privately or as a business venture! There is an enormous amount of parking space both in the fields and also paved as well. From a business stand point the property was being converted to be used as an assembly line along with all the offices needed to house a medium size corporate office. It was originally a working RODEO and could possibly be converted back! Inside the building you will find large offices, an IT server office, Reception area with beautifully placed brick flooring, a Dining Area, 10 working bathrooms an announcers bullpen and of course the show stopping inside ARENA itself! Some modifications have been made for the current business but the potential to re-create the old RODEO days is highly probable with someone who dreams of hosting events like this!! The right buyer with the right ideas will be a perfect fit for this stunning property. It will not be sold to developers. Additional tax map #s 0604.06-01-005.04, 0604.06-01-005.01, 0604.06-01-005.02
$240,000
1 Pelzer Park Pelzer, SC 29669
- Type:
- Other
- Sq.Ft.:
- n/a
- Status:
- Active
- Beds:
- 4
- Lot size:
- 0.5 Acres
- Year built:
- 2020
- Baths:
- 2.00
- MLS#:
- 1533427
ADDITIONAL INFORMATION
Welcome to small town living! This home is nestled right in the quaint little town we call Pelzer. This home provides a split floor plan with an open concept in the kitchen, dining, and living room areas which give this home a very spacious feel. Boasting over 2000 sq ft, this home never feels crowded, and it is perfect for families looking for a quieter, calmer lifestyle. It features a large walk in pantry with ample storage. The primary bath renders a relaxing feel featuring a large garden tub, walk in closet, and a stand alone shower. The farmhouse theme throughout is complete with sliding barn doors that give the home a unique characteristic feel. It is conveniently located between Greenville and Anderson and minutes from I-85, and a short drive away from all of the amenities of Pelzer and West Pelzer. The fenced in backyard gives the peace and mind for the safety of everyone, and who could say no to a dip in the pool during one of our hot SC summers? The level, half acre lot, has endless room for potential from starting a garden and homesteading to letting the kids and dogs run around endlessly in the safety of your own home! Contact me for your private showing of this wonderful home today!
$260,000
32 Lyman Pelzer, SC 29669
- Type:
- Other
- Sq.Ft.:
- n/a
- Status:
- Active
- Beds:
- 4
- Lot size:
- 0.26 Acres
- Baths:
- 3.00
- MLS#:
- 1532006
ADDITIONAL INFORMATION
Welcome to your dream home! This stunning corner lot property is undergoing the final touches, with custom closets and light fixtures being expertly finished by the seller. Featuring all-new wiring, plumbing, sheetrock, and a beautifully renovated kitchen with brand-new appliances, this home is move-in ready. The spacious open-concept layout provides a perfect setting for entertaining and daily living. Enjoy the convenience of having the primary bedroom and an extra bedroom downstairs. Step outside to find not one, but three charming porches where you can relax and unwind. Additionally, there's a pad in the back, ideal for building a workshop or additional storage space. This home offers a perfect blend of modern updates and timeless charm, providing everything you need for comfortable and stylish living. Don't miss out on this incredible opportunity! Seller will warranty the house 6 months after closing!
$1,125,000
125 Holland Ford Pelzer, SC 29669
- Type:
- Other
- Sq.Ft.:
- n/a
- Status:
- Active
- Beds:
- 3
- Lot size:
- 15.78 Acres
- Baths:
- 3.00
- MLS#:
- 1531694
ADDITIONAL INFORMATION
SPECTACULAR FARM HOUSE ESTATE WITH SEPARATE DETACHED FULL LIVING QUARTERS WITH KITCHEN, DEN, BEDROOM, BATHROOM AND LAUNDRY ROOM INCORPORATED IN A 60 X 40 HEATED AND COOLED SHOP WITH A 60 X 20 LEAN TO FOR FARM IMPLEMENTS OR FOR FUTURE STALLS OR STORAGE. THIS STUNNING CUSTOM BUILT HOME HAS A HUGE SALT WATER POOL WITH A LOUNGING TANNING LEDGE PERFECT TO BEAT THE HEAT ! THIS AMAZING ESTATE IS PERFECTLY POSITIONED ON OVER 15 PRIVATE ACRES. THIS HOUSE CAN'T BE SEEN FROM THE ROAD. PLEASE DO NOT DRIVE DOWN THE FULLY PAVED DRIVEWAY WITH OUT PERMISSION. PLEASE CONTACT YOUR REALTOR FOR A PRIVATE TOUR. YOU WILL NOT BE DISAPPOINTED. There is over 1200 square feet of a wrap around southern style porch. The vaulted porch on the back has a decorative tongue and groove wood ceiling. And the porch over looks the shimmering pool. The main house has three bedrooms and two and a half bathrooms. It is an open concept between the kitchen and great room with tall smooth ceilings in addition to floor to ceiling cabinets in the kitchen with granite counter tops. There is a walk in pantry and a wall of custom pantry cabinets for optimal storage that you will need since everyone will be wanting you to host all of the special events. The upgraded appliances include wall ovens, induction smooth cook top, drawer style microwave oven and stainless steel refrigerator. There is plenty of room on the paved driveway including room for the RV with hook ups in place. The primary bedroom is on the MAIN Level with an adjoining primary bath with an iconic claw foot soaking tub, separate shower and dual sinks. Luxury vinyl plank flooring throughout the main living areas with a hardwood staircase that leads upstairs to two additional bedrooms , bathroom and a walk in attic. Be sure not to miss the 30 x 12 unfinished flex room that is accessible through the three car attached garage for future expansion if needed. This home is well equipped with a gas generator that can power the entire main house, swimming pool and well if electrical power is interrupted. If you are a car enthusiast you will appreciate the multiple 220V outlets that are installed in the shop / showroom. The garage doors are 12 feet wide and 10 feet in height. There is plenty of ceiling height that can accommodate car lifts. There is separate entrances to the shop and the second living quarters. There is over 4,000 square feet of heated and cooled space that includes the main house, apartment and shop. Don't miss stopping by the chicken coop to make you feel right at home in this beautiful country setting. You may see a few deer and wild turkeys roaming around the fruit trees. Schedule a private tour of this one of kind property located Greenville County.
$629,990
1 Silesian Pelzer, SC 29669
- Type:
- Other
- Sq.Ft.:
- n/a
- Status:
- Active
- Beds:
- 4
- Lot size:
- 1.03 Acres
- Year built:
- 2024
- Baths:
- 4.00
- MLS#:
- 1528102
- Subdivision:
- Saddlehorn
ADDITIONAL INFORMATION
Beautiful new Wilmington A plan on a 1.03 acre lot along Silesian Ct. 4 bedrooms, 3 1/2 baths, amazing two story great room connecting to open kitchen with overlook from loft. Upstairs private guest bedroom suite with full bath and walk in closet. Screened porch overlooks huge back yard. Silesian Ct is a private cul-de-sac road in Saddlehorn with upscale homes and scenic rolling topography. 400 acre Saddlehorn has just over 220 homes, green space, common areas, and trails. This home is complete and ready to move in!
$679,000
403 Joe Black Pelzer, SC 29669
- Type:
- Other
- Sq.Ft.:
- n/a
- Status:
- Active
- Beds:
- 3
- Lot size:
- 10.2 Acres
- Year built:
- 1960
- Baths:
- 3.00
- MLS#:
- 1527592
ADDITIONAL INFORMATION
403 Joe Black Road! Own a 3 bedroom 3 bath home with 10 acre and additional acreage available! This 3 bedroom home has gorgeous hardwood floors throughout the main area! The kitchen has been renovated and features a built in refrigerator and oven! The countertops are solid surface, and there is a ceramic back splash around the counter! The living room has hardwood floors with gas logs! Two of the bedrooms feature full baths! Sit on the enclosed back porch and enjoy the serenity of nature! Grab a fishing rod and go down to the pond and catch fish! There is a very large detached garage with over 2900 square feet under roof! 10 acres perfect for horses, cows, or any other animals! There is a barn located on the property as well!
$329,000
13 Park Street Pelzer, SC 29669
- Type:
- Single Family
- Sq.Ft.:
- n/a
- Status:
- Active
- Beds:
- 3
- Lot size:
- 0.4 Acres
- Baths:
- 3.00
- MLS#:
- 20274574
ADDITIONAL INFORMATION
Charming cottage one block from Main St. in West Pelzer. This home exudes charm and character from the moment you open the door, The kitchen welcomes you with solid wood cabinets, lots of counter space and an island to entertain guests. Proceed to the large bright formal dining room to enjoy dinner with your family or guests. The living room is cozy and invites you to sit a while to enjoy coffee and dessert, from the living room sit a spell in the sunroom with wood beam ceiling or use this space as a bright office space. The beautiful gardens beckon you the moment you step out of your car, with many blooming flowering plants year-round, blueberries, strawberries and fig with full in ground sprinkler system, a gazebo and covered front porch to enjoy the peace and tranquility. The large 2 car garage has plenty of storage to store your garden tools and there's a large storage room to store lawn mowers, blowers etc., put your boat or another vehicle in the attached carport. Take a walk downtown to restaurants, shopping or to let the kids enjoy Chapman Park. The current owner uses this as a residence and a money-making AirBnB. You'll love the endless possibilities so come take a look today.
$309,000
9 James Pelzer, SC 29669
- Type:
- Other
- Sq.Ft.:
- n/a
- Status:
- Active
- Beds:
- 4
- Lot size:
- 0.24 Acres
- Year built:
- 1961
- Baths:
- 3.00
- MLS#:
- 1524620
ADDITIONAL INFORMATION
Check out this beautiful 4-bedroom USDA eligible home with no HOA restrictions. This home has the solid construction of an existing home, but all of the upgrades of a new custom home. Nestled on a sprawling half-acre corner lot, this modern farmhouse features the convenience of everything with a secluded surrounding. Upon entry, the open designer kitchen seamlessly flows into a large family room, setting the stage for unforgettable gatherings. The main level primary bedroom is adorned with dual walk-in closets and an en-suite bathroom boasting double sinks, back-lit mirrors, and a dream designer tile shower. When entering the upper level, three generously proportioned bedrooms and a versatile office space await. Outside, an entertainer's paradise awaits, with double doors leading to an expansive deck, offering panoramic views of the lush, private backyard bordered by majestic trees. With no carpet and no HOA restrictions, this retreat embodies country living at its finest. Live extraordinary in this unparalleled residence crafted for those who demand nothing but the best. Home features no carpet, new windows, roof, HVAC, flooring, kitchen, bathrooms, electrical, plumbing, bathrooms, siding and decks.
$474,990
104 Lipizzaner Pelzer, SC 29669
- Type:
- Other
- Sq.Ft.:
- n/a
- Status:
- Active
- Beds:
- 3
- Lot size:
- 0.63 Acres
- Year built:
- 2024
- Baths:
- 3.00
- MLS#:
- 1517213
- Subdivision:
- Saddlehorn
ADDITIONAL INFORMATION
Charming Millbrook A plan on a .63 acre private wooded lot backing to the neighborhood pasture area. Open kitchen/great room with amazing views of the huge back yard off the large deck. Split bedrooms with private master featuring two closets, and 2 spacious guest rooms on the opposite side of the home. Saddlehorn is a peaceful neighborhood with just over 220 homes, green space, common areas, and trails. This home was just completed and is ready to move in!
$259,900
35 Main Pelzer, SC 29669
- Type:
- Other
- Sq.Ft.:
- n/a
- Status:
- Active
- Beds:
- 2
- Baths:
- 1.00
- MLS#:
- 1507849
- Subdivision:
- None
ADDITIONAL INFORMATION
Welcome to this lovely older home located on Main Street in Pelzer, South Carolina. This quaint property offers a unique blend of historical charm and modern convenience, making it a perfect choice for those seeking a cozy and character-filled residence. Enter into a large family room with a beautiful fireplace and hardwood flooring. The large pine-paneled dining/breakfast area also boast a fireplace and bay window. This area opens to the large kitchen. This house comprises two spacious bedrooms, providing comfortable accommodation for residents. There is a third fireplace in the primary bedroom. Additionally, there is a versatile third room that can be used as an additional bedroom, nursery or office, offering flexibility to suit your needs. Nestled on Main Street, this property benefits from the convenience of a cental location in Pelzer, providing easy access to local amenities, schools and community resources. Pelzer is a charming town in the heart of South Carolina, known for its friendly community, excellent schools, and a welcoming atmosphere. Please note that the storage container in the back yard does not convey.
$340,000
109 W Stewart Pelzer, SC 29669
- Type:
- Other
- Sq.Ft.:
- n/a
- Status:
- Active
- Beds:
- 3
- Lot size:
- 1 Acres
- Baths:
- 2.00
- MLS#:
- 1492535
- Subdivision:
- None
ADDITIONAL INFORMATION
come and view this beautiful well kept home, almost 2400 SF with 1.20 acres for your outdoor living, home has been updated in the last couples years. seller is offering $5000 to buyer toward closing cost.
$250,000
3 Welborn Street Pelzer, SC 29669
- Type:
- Single Family-Detached
- Sq.Ft.:
- n/a
- Status:
- Active
- Beds:
- 3
- Lot size:
- 0.18 Acres
- Year built:
- 2021
- Baths:
- 3.00
- MLS#:
- 1485933
- Subdivision:
- None
ADDITIONAL INFORMATION
This inviting two-story home is nestled on a large lot in a quiet neighborhood. The property backs up to a wooded area for added privacy. As you enter, you're greeted by vinyl flooring, smooth tall ceilings, crown molding, and a spacious open floor plan with a great flow for entertaining and everyday living. The home also features a security system. The kitchen boasts recessed and pendant lighting, stainless steel appliances, granite countertops, white shaker cabinets, a pantry, and a breakfast bar. The spacious master bedroom features outside access to a private balcony, a walk-in closet, and a private en suite bathroom. The rest of the bedrooms are also spacious in size. The laundry room is conveniently located upstairs with the bedrooms. The covered patio and the backyard will be perfect for grilling out and entertaining. Conveniently located near shopping and dining. It's also close to the Saluda River and just a short drive to Downtown Greenville. Come see your new home, today!
$325,000
3612 W Georgia Road Pelzer, SC 29669
- Type:
- Single Family-Detached
- Sq.Ft.:
- n/a
- Status:
- Active
- Beds:
- 4
- Lot size:
- 0.9 Acres
- Year built:
- 1983
- Baths:
- 3.00
- MLS#:
- 1485586
- Subdivision:
- None
ADDITIONAL INFORMATION
LOOK at this beautiful 4 bed, 3 bath brick ranch that has been completely updated. This is a buyer's dream from the elegant kitchen, complete with quartz counter tops, custom backsplash and new appliances, to the open floor plan with the ever-popular luxury vinyl flooring. The kitchen opens to a private large covered patio perfect for relaxing evenings. Two owners' suites with full custom bathrooms will surely please. There are two additional bedrooms with ample space that share a hall bathroom. The almost 1 acre property contains beautiful oak trees and leaves plenty of space for gardening enthusiasts. Additional features include a front porch perfect for a swing, new roof and new HVAC, which make this home a must-see!!

Information is provided exclusively for consumers' personal, non-commercial use and may not be used for any purpose other than to identify prospective properties consumers may be interested in purchasing. Copyright 2025 Greenville Multiple Listing Service, Inc. All rights reserved.

IDX information is provided exclusively for consumers' personal, non-commercial use, and may not be used for any purpose other than to identify prospective properties consumers may be interested in purchasing. Copyright 2025 Western Upstate Multiple Listing Service. All rights reserved.
Pelzer Real Estate
The median home value in Pelzer, SC is $240,000. This is lower than the county median home value of $246,700. The national median home value is $338,100. The average price of homes sold in Pelzer, SC is $240,000. Approximately 72.04% of Pelzer homes are owned, compared to 23.37% rented, while 4.59% are vacant. Pelzer real estate listings include condos, townhomes, and single family homes for sale. Commercial properties are also available. If you see a property you’re interested in, contact a Pelzer real estate agent to arrange a tour today!
Pelzer, South Carolina has a population of 1,335. Pelzer is less family-centric than the surrounding county with 23.29% of the households containing married families with children. The county average for households married with children is 27.23%.
The median household income in Pelzer, South Carolina is $44,750. The median household income for the surrounding county is $56,796 compared to the national median of $69,021. The median age of people living in Pelzer is 48.4 years.
Pelzer Weather
The average high temperature in July is 90 degrees, with an average low temperature in January of 29.8 degrees. The average rainfall is approximately 48 inches per year, with 1.7 inches of snow per year.





