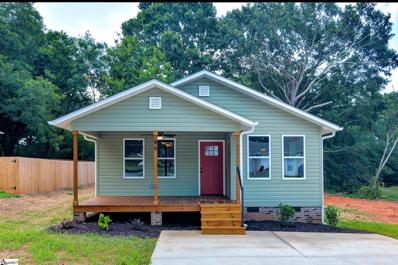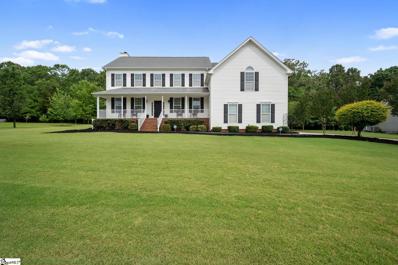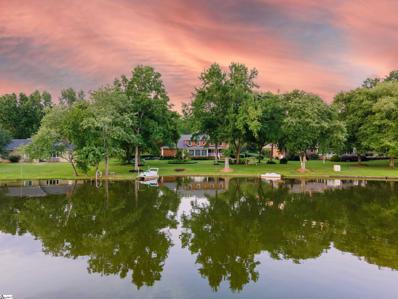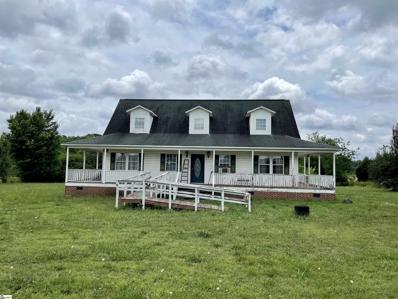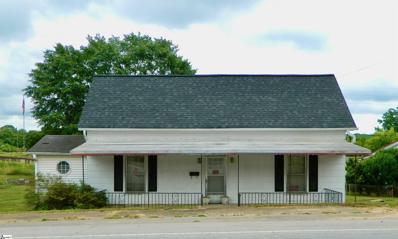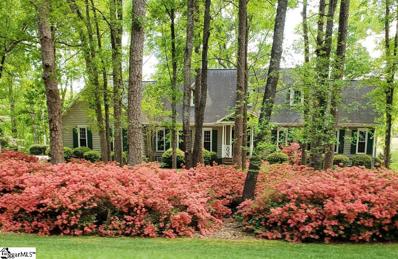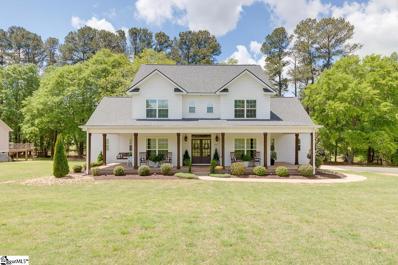Pelzer SC Homes for Sale
$248,000
9A Spring Street Pelzer, SC 29669
- Type:
- Single Family-Detached
- Sq.Ft.:
- n/a
- Status:
- Active
- Beds:
- 3
- Lot size:
- 0.23 Acres
- Year built:
- 2022
- Baths:
- 2.00
- MLS#:
- 1478804
- Subdivision:
- None
ADDITIONAL INFORMATION
Pride of Construction is showcased with this NEW Custom Stick Built Home located in the quiet town of West Pelzer. Conveniently located between Greenville and Anderson, and walking distance to the West Pelzerâs Chapman Park, Downtown shops, coffee and local pub . The Large Rocking Chair Front Porch is welcoming as you enter this wonderful home. The low maintenance LVP Floors throughout the main living areas add so much to the flow, with carpet only being in the bedrooms. The spacious Kitchen is a chef's delight, featuring Granite Counters, under cabinet lighting and Stainless Appliances (Smooth top Stove/oven, Dishwasher, Microwave), tile backsplash, Pantry Closet and breakfast bar seating. The Dining Room is conveniently located off the kitchen and is open to the Great Room, making entertaining with friends or family a breeze. --- The Master bedroom has a walk-in closet and the Master Bath has an alluring Shower featuring Tile Surround, Double Sinks and Tile floors. ---The additional 2 bedrooms both feature ceiling fans, and the hall bath features a tile floor and a tub/shower. The Laundry room is located conveniently off the hallway near the bedrooms. --- Additional features: Energy Efficient Zip System and Radiant Barrier in Attic, Architectural Shingles, Crawl Space, and more! Possible 100% USDA financing! Write your offer TODAY!
- Type:
- Single Family-Detached
- Sq.Ft.:
- n/a
- Status:
- Active
- Beds:
- 4
- Lot size:
- 1.08 Acres
- Year built:
- 2010
- Baths:
- 4.00
- MLS#:
- 1477762
- Subdivision:
- Saddlehorn
ADDITIONAL INFORMATION
This house has everything you would want in a home and so much more!!! This home features two master suites, one downstairs and one upstairs both are extremely spacious, with walk in closets and separate tub and shower. There is also another full bath downstairs with a door leading outside perfect for coming in from the in-ground pool in the backyard!! When you first enter the home you are welcomed by a warm inviting foyer, to the left is a formal living room with french doors, perfect for making a home office. To the right is a large formal dining room with custom light fixture, trim and molding. Through the dining room, you enter into the gourmet kitchen complete with granite countertops and granite backsplash, under and over mounted cabinet lights, all the cabinets have pull out drawers/shelves for easy access to all your cooking supplies and tools. The kitchen features a double wall oven, an electric cooktop with vented exhaust fan, and a massive kitchen island that separates the kitchen and breakfast area. The breakfast area overlooks the immense deck leading out to the oasis of your backyard with an inground pool and 3 tier waterfall that flows into the pool. Opening to the kitchen is the family room complete with built in surround sound speakers, never used still brand new wood burning fireplace and built in bookshelves. Upstairs you will find not only the second floor master bedroom but also two sizable secondary bedrooms and another vast hall bath. AND JUST WHEN YOU THINK THAT'S ALL, THERE IS MORE!!!! Also upstairs is a monumental media/bonus room, with pre-wired for more surround sound speakers as well a kitchenette, with all new appliances. This room is perfect for entertaining, or for an in-law or grown child (or one that thinks they are grown) to have their own mini apartment. Also in this media room is a loft area for whatever your imagination decides should go there. In the loft is also walk-in access to the attic storage, with additional attic storage available through the pull down stairs. The entire home also has multiple ethernet plug-ins for additional internet access. This home is truly a dream come true, a dream that sits on over an acre of land! Don't miss your chance to make this house your HOME.
$700,000
111 Greybridge Road Pelzer, SC 29669
- Type:
- Single Family-Detached
- Sq.Ft.:
- n/a
- Status:
- Active
- Beds:
- 3
- Lot size:
- 0.7 Acres
- Year built:
- 1988
- Baths:
- 3.00
- MLS#:
- 1477438
- Subdivision:
- Trollingwood
ADDITIONAL INFORMATION
Back on the market through no fault of the sellers! Lakefront Home on a level lot! This is truly a one-of-a-kind opportunity in Greenville County! Built directly on the beautiful Snows Lake, this home is exactly what you've been looking for. Snows Lake is around 45 acres with great fishing, fresh water fed from Baker creek, and is one of the only 3-4 lakes of its kind near Greenville. With nearly 160 feet of lake frontage, you will get the largest access to the lake in the entire neighborhood! Trollingwood is a hidden gem. The small lake community provides a beautiful place to enjoy walks or runs in a private wooded setting. The home is built on a designated bird sanctuary, and you'll be able to enjoy the sights of hawks, ospreys, cranes, ducks, eagles, woodpeckers, and much much more. The sellers are choosing to leave their two boats as well, so you'll be able to spend your evenings and weekends exploring and fishing on this beautiful lake. While we are on the topic of boats, you wonât have to worry about noise ruining your peaceful mornings, the lake only allows for electric trolling motors to keep everything calm and peaceful. While the lake is truly incredible, the yard offers gorgeous landscaping by Durant Ashmore that is irrigated from a lake-fed automatic sprinkler system. This level lot boasts year around blooms which you will get to enjoy whether you are hosting social events or having tranquil private moments with a cup of coffee and a good book. While we are sure youâd prefer never to leave this amazing home, just know that while this is the perfect getaway, downtown Greenville is just a short 20-minute commute away. Downtown Simpsonville is just a quick 15-minute drive, and within minutes you can easily access I-385, I-85, I-185. As you pull up to the stately home, you will be amazed at how much parking this home has. With a circular driveway, extra pad space, and a two-car garage with an oversized 18-foot door, you'll never run out of space for your hobbies or for hosting your friends and family. After passing the beautiful front garden and lawn, you will step into the back, where you will see a breathtaking view of the lake. With how amazing this property is, we almost forgot to tell you about the great home on it! From the heat pump system that is less than a year old to the hardwood floors, you'll see that the inside of the home is as beautifully maintained as the outside. The first thing you notice as you enter the home through the back is the four seasons sunroom that offers a great indoor view of the lake. This is a perfect spot to enjoy the lake with that book and cup of coffee if the weather doesn't permit you to enjoy the great outdoors. The spacious kitchen boasts granite countertops, modern stainless-steel appliances, and a large walk-in pantry with more than enough storage space for the home chef! Complimenting this kitchen is a large breakfast area that has more than enough room for a full-sized breakfast table. You'll also have a large dining room perfect for those family dinners during holidays or dinner parties with friends. And this home doesn't do anything halfway, so the first floor has a full bath! After you walk past the living room with a fireplace and the large office perfect for working from home, you will walk upstairs, where you will see the grand master suite with a brick fireplace, a walk-in closet, great natural lighting, and beautiful views of the lake. The master bathroom boasts granite countertop double sinks, a separate shower, and a large jacuzzi bathtub. The upstairs also has 2 more bedrooms, both with full-size walk-in closets, an additional full bathroom, a laundry closet for a washer/dryer, and a separate bonus room above the garage. So, whether you are enjoying the great outdoors or spending time inside, this home has everything that you could ever want!
- Type:
- Single Family-Detached
- Sq.Ft.:
- n/a
- Status:
- Active
- Beds:
- 3
- Lot size:
- 3 Acres
- Year built:
- 1998
- Baths:
- 3.00
- MLS#:
- 1475993
- Subdivision:
- None
ADDITIONAL INFORMATION
House on 3 acres with tons of potential. Check out that wrap around porch covering 3 sides! The inside needs and will be renovated. (Paint, flooring, bathrooms, kitchen, deck and more).**The owner has decided that they will begin a complete renovation of the home starting early March with a goal of being completed by May. The price will be increased significantly once renovations are close to being done. The ideal buyer is someone who would appreciate having a nice, completely renovated home on 3 acres. Plus no utility bills since its on well and septic. If someone wanted to buy it in the current state, it will need to be a cash buyer, As-Is and the seller will not take less than the current asking. It will not work for FHA, USDA or VA. There are pear, pecan & fig trees on the property. Lots of room for gardening and with a well and septic on the property you don't have to worry about water and sewer bills. The house originally sat on 26.5 acres. 4 acres at the corner of Hwy 418 still remain. See listing at 00 Hwy 418. MLS # 1476611. 12.5 acres to the right of the house was bought by a single buyer. 7 acres behind the house were sold and parceled off into a 3 acre plat and 4 acre plat.
$115,000
1 Courtney Street Pelzer, SC 29669
- Type:
- Single Family-Detached
- Sq.Ft.:
- n/a
- Status:
- Active
- Beds:
- 3
- Lot size:
- 0.28 Acres
- Baths:
- 1.00
- MLS#:
- 1473352
- Subdivision:
- None
ADDITIONAL INFORMATION
Come see this home in Pelzer! The home is for sale as is and does need work! (Handyman/investor special) Home is for sale as is.
$536,000
127 Greybridge Road Pelzer, SC 29669
- Type:
- Single Family-Detached
- Sq.Ft.:
- n/a
- Status:
- Active
- Beds:
- 3
- Lot size:
- 1.2 Acres
- Baths:
- 3.00
- MLS#:
- 1472210
- Subdivision:
- Trollingwood
ADDITIONAL INFORMATION
Lovely lakefront property sits on a nicely wooded acre lot. Spacious primary bedroom on the main with full on-suite. Separate shower and jetted tub with 2 vanities and large walk-in closet. Lake views from the living room, breakfast room and sunroom. Large deck overlooks back yard and lake. Within the last year, updated interior with fresh paint, new lighting and outlets and Smart switches. Hardwood floors in the living room, kitchen, dining room, office and two-story foyer. Upstairs features two secondary bedrooms, Jack and Jill bath and plenty of attic storage. New carpet in 2021. Large laundry room and pantry with powder room. Front loading washer and dryer on pedestals stay with home. Beautiful Azalea blooms cover the front yard. Three car garage for vehicles, storage and your toys. Not enough room? Over 800 unfinished sqft in the second attic, already roughed in for fourth bath. Make this your new home now!
$685,000
591 Spearman Road Pelzer, SC 29669
- Type:
- Single Family-Detached
- Sq.Ft.:
- n/a
- Status:
- Active
- Beds:
- 3
- Lot size:
- 4 Acres
- Year built:
- 2017
- Baths:
- 3.00
- MLS#:
- 1470276
- Subdivision:
- None
ADDITIONAL INFORMATION
Private Pond Life! 591 is the custom home oasis you have been searching for with pond views from almost every room and easy access just steps from your huge back deck! The open floor plan boasts 3 beds and 2.5 baths along with a large bonus room. The impressive double doors welcome you into the cozy open floor plan. To the left is a private office and to the right is the large dining room. The foyer opens to the open Great Room with vaulted ceilings and huge windows that show off the gorgeous backyard and pond. Enjoy entertaining friends and family or spending a quiet night around the gas fireplace. No detail has been overlooked in this chefâs kitchen from the gas fireplace to the deep farmhouse sink. The center island features space to prep, serve, and eat and there is plenty of storage throughout the kitchen and walk in pantry. There is a half bath for guests as well as a large laundry room/mud room right off the garage. The first-floor master retreat rivals what you will find at a spa with itâs vaulted ceiling, walk in closet with built ins and attached bath. The master bath features a free-standing soaking tub, dual sinks, and separate shower. Upstairs you will find the two secondary bedrooms, each with their own walk-in closet, that share a Jack and Jill style bathroom. Rounding out the second floor is a giant bonus room and a large walk in, unfinished attic space. The outdoor living space is the crowning jewel of this property boasting a pond full of bass and brim, and woods that are full of wildlife! Enjoy relaxing on the huge deck or fishing from the waterâs edge-either way you canât go wrong! With 4 full acres you can garden, ride the trails, and more! Call today for your private showing!

Information is provided exclusively for consumers' personal, non-commercial use and may not be used for any purpose other than to identify prospective properties consumers may be interested in purchasing. Copyright 2025 Greenville Multiple Listing Service, Inc. All rights reserved.
Pelzer Real Estate
The median home value in Pelzer, SC is $244,500. This is lower than the county median home value of $246,700. The national median home value is $338,100. The average price of homes sold in Pelzer, SC is $244,500. Approximately 72.04% of Pelzer homes are owned, compared to 23.37% rented, while 4.59% are vacant. Pelzer real estate listings include condos, townhomes, and single family homes for sale. Commercial properties are also available. If you see a property you’re interested in, contact a Pelzer real estate agent to arrange a tour today!
Pelzer, South Carolina has a population of 1,335. Pelzer is less family-centric than the surrounding county with 23.29% of the households containing married families with children. The county average for households married with children is 27.23%.
The median household income in Pelzer, South Carolina is $44,750. The median household income for the surrounding county is $56,796 compared to the national median of $69,021. The median age of people living in Pelzer is 48.4 years.
Pelzer Weather
The average high temperature in July is 90 degrees, with an average low temperature in January of 29.8 degrees. The average rainfall is approximately 48 inches per year, with 1.7 inches of snow per year.
