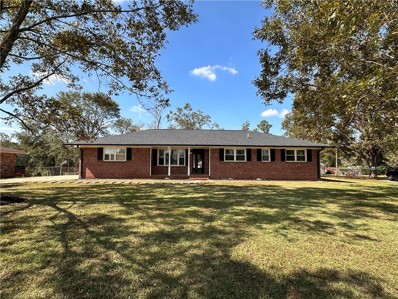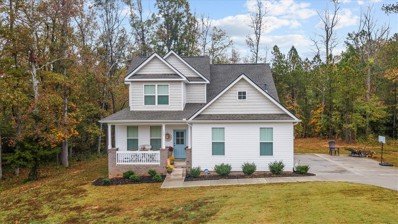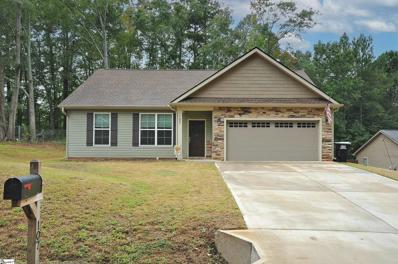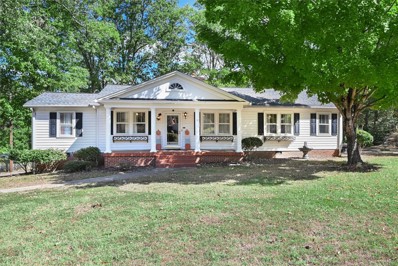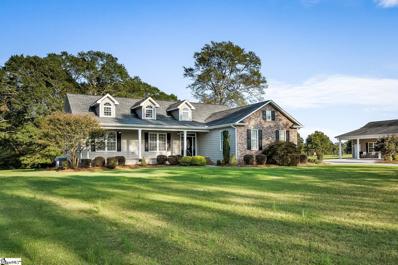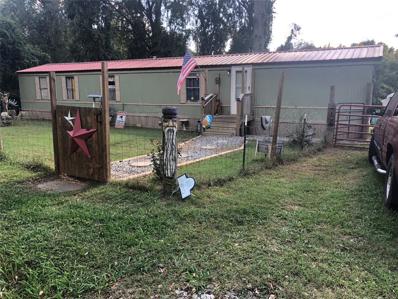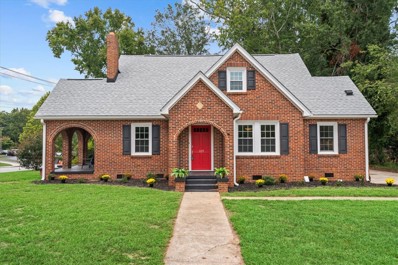Belton SC Homes for Sale
$245,000
201 Forest Belton, SC 29627
- Type:
- Other
- Sq.Ft.:
- n/a
- Status:
- NEW LISTING
- Beds:
- 3
- Lot size:
- 0.34 Acres
- Baths:
- 1.00
- MLS#:
- 1544503
ADDITIONAL INFORMATION
Beautifully renovated brick ranch home in the heart of Belton! Corner Lot!!! This home is nested in a peaceful, quiet and highly sought after neighborhood in the Rice Woods subdivision. There is an after-school center located near this home which will be excellent for kids to attend. This home has been well maintained and nicely remodeled. A new service line has been installed. As you approach the property, you are greeted by a warm and charming brick exterior with a front porch, new gutters, vinyl soffit and fascia. As you step inside you will discover a cozy interior with neutral colors that give you a feeling of calmness and relaxation. The home consists of 3 bedrooms and 1 full bath. There is immaculate hardwood flooring throughout the home and ceramic tile in the laundry and bathroom. When you are looking to relax, cozy up by the fireplace in the elegant living room. The living room is equipped with elegant French doors. The home has been freshly painted. The bathroom has been completely remodeled. There is ample cabinet space in the kitchen, spacious counter-top space and a cozy dining area. Don't miss the opportunity to make this stunning home in a quiet and peaceful neighborhood your own. Schedule your showing today!!!!!
$575,000
1128 Ramona Belton, SC 29627
- Type:
- Other
- Sq.Ft.:
- n/a
- Status:
- Active
- Beds:
- 3
- Lot size:
- 0.42 Acres
- Year built:
- 2024
- Baths:
- 3.00
- MLS#:
- 1544073
- Subdivision:
- Other
ADDITIONAL INFORMATION
Experience luxury, comfort, and style in this brand new home, situated on a quiet street! This exceptional residence features 3BR, 3BA, and a flex room containing it’s own closet/bath that may be used for whatever your heart desires. Throughout the home, enjoy solid oak wood floors, tiled fireplace, custom wood cabinetry, walk-in pantry, ceiling fans in all rooms, custom closets, custom lighting, tasteful accent walls, tall ceilings, upgraded faucets, quartz counters, and an interior bathed in natural light, all blending into a design that radiates a warm ambiance. The main suite showcases a spacious walk in closet, tray ceiling, custom shower with frameless glass, custom built vanities separated by a free standing soaking tub, ideal for unwinding after a long day! Includes a security system with a smart home package, a large back door leads to a spacious covered patio and large yard, full irrigation system and fencing. This home was built with attention to detail and includes countless upgrades. Located only 8 minutes from Downtown Anderson and 26 miles to Downtown Greenville. This home is in the well-established Townsend Hills community. No HOA. Zoned for the TL Hanna School District and only 4 miles from the new Belton Preparatory Academy. Schedule a showing today to enjoy the details!
- Type:
- Single Family
- Sq.Ft.:
- 1,334
- Status:
- Active
- Beds:
- 3
- Lot size:
- 0.58 Acres
- Baths:
- 2.00
- MLS#:
- 20282059
ADDITIONAL INFORMATION
LOCATION and CONVENIENCE! This is the one you've been waiting for, only minutes from Interstate 85, a quick 20 minute commute to Greenville and 10 minutes from downtown Anderson for local shopping and dining. The Tisdale by Hunter Quinn is a charming 3 bedroom, 2 bath single story home that is the perfect blend of modern design and comfortable living. This home features an open concept layout, seamlessly connecting the living, dining, and kitchen areas, ideal for both entertaining and everyday life. The owner's suite is a true retreat, complete with dual vanity sinks, walk in shower, and spacious walk in closet. Two additional bedrooms provide flexibility for family, guests, or a home office. Situated on a private half acre lot, the property boasts a spacious backyard, perfect for relaxing, gardening, or outdoor activities. This home offers both style and functionality, making it the perfect place to create lasting memories. Don't miss the opportunity to call it yours, schedule a showing today! Ask how you can qualify for rates as low as 4.875% APR financing for a LIMITED TIME and move into your NEW HOME for the NEW YEAR!
- Type:
- Other
- Sq.Ft.:
- n/a
- Status:
- Active
- Beds:
- 3
- Lot size:
- 0.93 Acres
- Baths:
- 3.00
- MLS#:
- 1543975
ADDITIONAL INFORMATION
Welcome home to your French country retreat built in 2023 with no HOA! This luxury 3 bed, 3 bath home has been meticulously crafted with all the details on just under an acre lot! Step inside and be welcomed by the vaulted ceilings that create an open living area. The gourmet kitchen features quartz countertops, stainless steel appliances, an oversized island with farmhouse sink, and a walk in pantry. From the kitchen it opens to the sun-drenched family room complete with a stunning stone fireplace. The expansive main floor master suite features plenty of natural light, a walk-in closet complete with custom built-ins, and an ensuite with a soaking tub and separate walk in shower. An additional room upstairs offers an extra space perfect for an office/media room, or a secondary family room. Lots of upgrades including custom plantation shutters as well as a large, professionally landscaped backyard with a patio, screened in porch, and outdoor fireplace built for entertaining is where you’ll want to spend all your time. This perfect blend of luxury and convenience is just a short drive to all the amenities the upstate has to enjoy. This home is waiting for you!
- Type:
- Single Family
- Sq.Ft.:
- n/a
- Status:
- Active
- Beds:
- 5
- Lot size:
- 0.44 Acres
- Year built:
- 1954
- Baths:
- 3.00
- MLS#:
- 4204403
ADDITIONAL INFORMATION
Nestled in the serene well-established Rice Woods Subdivision, this spacious 5-bedroom, 2.5-bath home offers an ideal setting for a large family. Set on a generous 0.44-acre lot, the property boasts a stunning stamped concrete patio, perfect for outdoor gatherings and entertaining. Inside, the home features beautiful hardwood floors and a functional layout. The master bedroom, located on the main level, includes a full bath for added convenience. The main floor also offers a formal dining room, a sunlit and inviting sunroom ideal for morning coffee or a relaxing read, and two comfortable living areas—one complete with a cozy wood-burning fireplace. Upstairs, you’ll find four additional bedrooms and 1.5 baths, providing plenty of space for family or guests. Outside, a separate storage building adds practicality, while the expansive backyard invites play and relaxation. This home combines comfort, space, and charm in a peaceful neighborhood setting, ready to welcome its next owners.
$79,500
10 Mcgee Street Belton, SC 29627
ADDITIONAL INFORMATION
GREAT INVESTMENT HOME - Owner has a SC Real Estate License - Great Section 8 Tenant in place for long term - No need to chase rent - Tenant occupied - Please don't disturb - Call agent to discuss this great investment
$599,000
791 Oak Hill Lane Belton, SC 29627
- Type:
- Single Family
- Sq.Ft.:
- 4,275
- Status:
- Active
- Beds:
- 5
- Lot size:
- 1.4 Acres
- Year built:
- 2023
- Baths:
- 3.00
- MLS#:
- 20281728
- Subdivision:
- Breckenridge-anderson
ADDITIONAL INFORMATION
Charming 4,300 Sq. Ft. Family Home on 1.45 Acres – Priced to Sell! Offering *4.99% APR for the first year with preferred Lender-Shane Miller at New Story Lending or up $11,200 Seller's Concession!!! Discover your dream home in a prime location, just 11 miles from I-85 (Exit 34) and 10 miles from downtown Anderson. Offering one of the largest lots in the area, this stunning property sits on a sprawling 1.49-acre lot and boasts approximately 4,300 square feet of well-designed living space. With four bedrooms, three full baths, and a host of upgrades, this home is a rare gem priced competitively at just $140 per square foot. Key Features Include: Inviting Living Spaces: Enter through a welcoming foyer into a sunlit living room with large windows and a cozy gas-logged fireplace, perfect for those relaxing nights at home. Chef’s Kitchen: The spacious kitchen is a culinary haven with upgraded cabinetry, marble countertops, stainless steel appliances (including a wall oven and gas cooktop), and a custom walk-in pantry for added storage convenience. Luxury Master Suite: The expansive master suite features trey ceilings, a custom walk-in closet, and a spa-inspired en-suite bath with dual vanities, a soaking tub, and a beautifully tiled walk-in shower. Ample Bedrooms & Versatile Space: Upstairs, you’ll find four generously sized bedrooms, two large bathrooms, and a loft area ideal for family gatherings or entertaining. The second-floor office (which can serve as a fifth bedroom) leads to a private porch, perfect for enjoying morning coffee while overlooking the neighborhood. Expansive Outdoor Space: Enjoy the privacy and beauty of the fully landscaped backyard, featuring a 12,000 sq. ft. sodded area and 33,000 sq. ft. of hydroseeded lawn, making it perfect for children and pets. The spacious yard offers ample space for outdoor activities. Parking for Larger Gatherings: The expanded parking area (12' x 52') comfortably accommodates six or more cars, perfect for hosting guests. Recent Upgrades & Features: Elegant, coffered ceiling in the dining room for a sophisticated touch Sunroom for additional living space or relaxation Boxed ceiling in the master bedroom Pet pad for your furry companions Upgraded master bath with a drop-in garden tub and a separate fiberglass pan shower Automatic irrigation system with nine zones to maintain the lush lawn effortlessly Elegant light fixtures throughout the home Security system with cameras and a smart thermostat for added convenience and peace of mind This meticulously maintained home is perfect for entertaining, relaxation, and creating lifelong memories. With its competitive pricing and abundant features, it won’t be on the market for long! Don’t miss out on the chance to own this incredible property—schedule your showing today! * 4.99% APR 1st year; 5.99% APR 2nd year, and 6.75% APR for remainder of the loan. Preferred Lender: Shane Miller with New Story Lending Contact: 864-906-6019. All numerical representations including square footage, lot size, etc. are approximate and may not be completely accurate. Buyer/Buyer's Agent shall be responsible for verifying all numerical representations.
$140,000
1128 Blount Road Belton, SC 29627
- Type:
- Mobile Home
- Sq.Ft.:
- n/a
- Status:
- Active
- Beds:
- 3
- Lot size:
- 1.43 Acres
- Baths:
- 2.00
- MLS#:
- 20281601
ADDITIONAL INFORMATION
Looking for a three bedroom and 2 bathroom home with some property? This home sits on 1.43 acres and is listed below appraisal!! Which means, you will have instant equity! Schedule your tour today!
$558,000
772 Oak Hill Belton, SC 29627
- Type:
- Other
- Sq.Ft.:
- n/a
- Status:
- Active
- Beds:
- 5
- Lot size:
- 1 Acres
- Year built:
- 2023
- Baths:
- 3.00
- MLS#:
- 1542841
- Subdivision:
- Breckenridge
ADDITIONAL INFORMATION
SPACIOUS HOME WITH EXCEPTIONAL DETAILS! This stunning 5-bedroom, 3-bathroom 4,197 Square Foot home sits on a spacious 1-acre lot near a quiet cul-de-sac. There is luxury vinyl plank flooring throughout the main level, hardwood stairs, and an abundance of custom details designed for comfortable living and entertaining. The main level offers a guest suite with a full bathroom, a formal living/flex room, and a formal dining room complemented by a butler’s pantry. The open-concept kitchen is a chef’s dream, featuring ample cabinetry, quartz countertops, a center island, a peninsula with seating, a 5-burner gas range, double ovens, a built-in microwave, and a walk-in pantry. The kitchen opens up into the breakfast area and the family room, which has a gas log fireplace and accent wall. Seller has never owned a dog but unique touches like a dog room under the stairs add to the charm. The massive owner’s suite has a trey ceiling, sitting area, and luxury vinyl plank floors. The spa-like en suite features double sinks, a jetted tub, a separate shower with a rainhead, double walk-in closets, and a raised dressing area. The second floor also includes a spacious loft, three additional bedrooms with walk-in closets, and access to a large balcony. Crown molding enhances the home’s sophistication, and outdoor living is a breeze with the large patio overlooking the expansive backyard. Conveniently located just 15 minutes from Downtown Anderson and Powdersville, and 25 minutes from Downtown Greenville, with easy highway access, this home offers both tranquility and accessibility. Don’t miss your chance to own this exceptional property!
$441,500
1103 Breazeale Belton, SC 29627
- Type:
- Other
- Sq.Ft.:
- n/a
- Status:
- Active
- Beds:
- 3
- Lot size:
- 3.05 Acres
- Year built:
- 1860
- Baths:
- 3.00
- MLS#:
- 1542504
ADDITIONAL INFORMATION
Enjoy a piece of Anderson County history in this quaint, one level 1850's farm home with 2015 metal roof, nestled on 3 acres and surrounded by beautiful pecan trees. Long front decking is great for porch rockers! Entrance Foyer is wide and long enough for a farm table to host a dinner party for 16 or more! Nice, full bath is found off the entry hallway. Formal dining, Kitchen with pantry and sunken Sunroom (with laundry closet) are located off the back end of the home. Expansive deck with arbor and a much needed pool for hot summer southern days is located off the sun room. Lots of storage closets throughout. Large, private, primary bedroom is located to the left front of entrance and has its own fireplace and tons of natural light. There is also an outstanding 2021 remodeled primary bath with spacious closets, soaking tub and extra large tile shower with bells and whistles. Second bedroom is to the right, across the entry hallway and has its own vanity area, full bath and walk in closet. Third potential bedroom is located to left of the entrance and is being used as a cozy den with fireplace. Beautiful Charleston plantation blinds are in most every room. Circular driveway is handy for visitors and concrete, gated parking area is a very pleasant amenity for your boat or trucks. You will really appreciate the wonderful 22.7" wide, two car garage (9'7" openings) with 12.4' at peak ceiling and two extra, separate storage/workshops attached (21'3"x9'5" and 21'8"x11'7") . A large concrete pad is located directly behind the building and private well is in the back as well. Must see to appreciate this piece of rare Anderson County history! Located close to I85 and all Anderson County shopping and restaurants. Due to the acreage, prime location, extensive updates thus far and amenities, the seller is selling AS IS.
$543,000
114 Traynum Place Belton, SC 29627
- Type:
- Single Family
- Sq.Ft.:
- 2,740
- Status:
- Active
- Beds:
- 3
- Lot size:
- 4.5 Acres
- Baths:
- 3.00
- MLS#:
- 20281443
- Subdivision:
- Hampton Acres
ADDITIONAL INFORMATION
Back on the market at no fault of the seller! This sunny, light-filled home sits on 4.5 beautiful acres, offering endless possibilities. Are you looking for a spacious retreat, this property has no HOA, giving you the freedom to create your perfect living space. Features: 3 large bedrooms plus a huge bonus area that can serve as a fourth bedroom, sunroom, or office. Extra spacious bathrooms, with the master bathroom featuring a luxurious jacuzzi tub and a Jack and Jill bathroom on the second level. All rooms are generously sized, providing ample space for relaxation and entertainment. Enjoy a very well-maintained inground swimming pool, perfect for those hot summer days. Don't miss this opportunity to own a versatile property with endless potential. Schedule a viewing today and imagine the possibilities!
$177,500
6215 Belton Highway Belton, SC 29627
ADDITIONAL INFORMATION
This beautifully updated home has been well taken care of and is ready for its new owners to love. New windows, countertops, stainless appliances, kitchen cabinets and beautiful hardwoods throughout the house. Enjoy this cozy den to relax after a long day. The huge backyard is ready for you to enjoy - so many possibilities! And don't miss that great workshop/garage with electricity just begging for so many different uses. Come make this your home today!
$275,000
1238 Ramona Drive Belton, SC 29627
- Type:
- Single Family
- Sq.Ft.:
- n/a
- Status:
- Active
- Beds:
- 3
- Lot size:
- 0.42 Acres
- Year built:
- 1980
- Baths:
- 2.00
- MLS#:
- 20281197
- Subdivision:
- Townsend Hills
ADDITIONAL INFORMATION
Ready! This amazingly beautiful home is ready for it's new family. The kitchen is ready with new gorgeous countertops, and appliances. The dining room is ready with large windows that over look an inviting back yard. The tile work in the bathrooms is stunning, with thoughtful touches in the primary bath and closet. Come and see if this spectacular house feels like your next home.
$410,000
109 Sally Reed Road Belton, SC 29627
- Type:
- Single Family
- Sq.Ft.:
- 1,804
- Status:
- Active
- Beds:
- 3
- Year built:
- 2022
- Baths:
- 3.00
- MLS#:
- 20280880
- Subdivision:
- The Bluff At High Point
ADDITIONAL INFORMATION
Welcome to your dream home! Built in 2022, this exceptional residence offers an abundance of space and storage, perfect for your family's needs. The Master Suite, conveniently located on the main level, provides your own private retreat. The open floorplan is simply remarkable, offering a seamless flow between living spaces, ideal for entertaining and everyday living. Step outside to the deck and relax while overlooking your beautiful backyard.
- Type:
- Other
- Sq.Ft.:
- n/a
- Status:
- Active
- Beds:
- 4
- Lot size:
- 0.9 Acres
- Year built:
- 2023
- Baths:
- 2.00
- MLS#:
- 1536849
ADDITIONAL INFORMATION
1645 Broadway School Road is practically a new home, built in 2023. It sits on a 0.90 acre lot. This ranch style home has a modern farmhouse feel with 4 bedrooms and 2 full bathrooms and an open concept living layout including a kitchen with quartz countertops, tile backsplash, upgraded white cabinetry, an island with a breakfast counter, a pantry, and 2023 appliances including a refrigerator that conveys. The kitchen is open to the dining room that has a storage closet for tableware and linens as well as the living room that has an electric fireplace with a floor to ceiling stone surround, a coffered ceiling, a ceiling fan, views of the backyard, and access to the covered back patio. The primary bedroom is privately tucked on the rear left side of the home and has a large closet, trey ceiling, ceiling fan, and ensuite bathroom with a double sink vanity, toilet closet, soaker tub, and separate shower. Also on the left side of the home is the laundry room with a 2023 washer and dryer set that conveys with the home. The 3 additional bedrooms are located at the front and rear of the right side of the home and they share the second full bathroom. The home has many upgraded features including high end plantation shutter window treatments throughout, luxury vinyl plank flooring and ceramic tile throughout, 9+ foot ceilings, special wall and ceiling moldings and trim work throughout, stylish lighting fixtures, a built in hall tree with hooks right off the garage entry, a two car attached garage, craftsman style exterior features, low maintenance landscaping, and a covered patio that overlooks the sprawling backyard. The home is about 30 minutes to Greenville, about a 15 minute drive to Lake Hartwell, and about a 40 minute drive to Clemson University and Lake Keowee.
$244,000
3840 Belhaven Road Belton, SC 29627
- Type:
- Other
- Sq.Ft.:
- n/a
- Status:
- Active
- Beds:
- 3
- Lot size:
- 3.24 Acres
- Baths:
- 3.00
- MLS#:
- 1540554
ADDITIONAL INFORMATION
Welcome to the renovation at 3840 Belhaven Road Ext! They transformed it into a modern home filled with light and warmth. The open-concept living area has been designed for both comfort and entertaining, while the upgraded kitchen, featuring new stainless steel appliances and elegant solid surface countertops, will be a great space for holiday gatherings. A serene outdoor space with brand new deck, perfect for relaxing or hosting friends was created in the sizable private backyard. Located on 3.24 acres, in a peaceful neighborhood, you will love the convenience of nearby parks, schools, and local amenities. This home has been completely renovated with new HVAC, Kitchen, 3 Bathrooms, and living space.
$270,000
107 Robin Belton, SC 29627
- Type:
- Other
- Sq.Ft.:
- n/a
- Status:
- Active
- Beds:
- 3
- Lot size:
- 0.41 Acres
- Baths:
- 2.00
- MLS#:
- 1540345
ADDITIONAL INFORMATION
Discover this stunning like-new Craftsman-style home featuring 3 bedrooms and 2 bathrooms, situated on a spacious 0.41-acre lot with no HOA. The open split floorplan boasts numerous upgrades, including granite countertops, crown molding, wainscoting, recessed lighting, and a tray ceiling in the master suite. Enjoy the charm of stone accents on the exterior and a covered back porch that overlooks a serene woodline for added privacy. This exceptional home is a must-see!
$285,000
102 Guthrie Avenue Belton, SC 29627
- Type:
- Single Family
- Sq.Ft.:
- 1,771
- Status:
- Active
- Beds:
- 2
- Lot size:
- 1.28 Acres
- Baths:
- 2.00
- MLS#:
- 20280416
ADDITIONAL INFORMATION
Awesome find in this adorable home. The den was used as a third bedroom at one time. Bonus room off of den made the cutest nursery. Fireplace in family room for those cool winter days. Large kitchen for entertaining with a formal dining room. Laundry room has lots of storage. Located on over an acre gives you lots of room for children or pets to play. Basement has been finished for a workshop with a half bath.
$639,500
1050 Stringer Belton, SC 29627
- Type:
- Other
- Sq.Ft.:
- n/a
- Status:
- Active
- Beds:
- 3
- Lot size:
- 3.34 Acres
- Year built:
- 2011
- Baths:
- 3.00
- MLS#:
- 1539484
ADDITIONAL INFORMATION
Welcome to this quality custom-built home, over 2,300 square feet of living space on 3.34 picturesque acres of rural land in Anderson County. Located in highly sought-after Anderson School District 5. This 3-bedroom, 2.5 bath home features an open-concept design with beautiful hardwood and ceramic tile flooring. The spacious Great Room boasts a cozy gas-log fireplace, trey ceiling and French doors leading out to a 42x12 covered back porch, perfect for entertaining or simply enjoying the views and privacy of this acreage. Gourmet kitchen, equipped with custom maple cabinets with pullouts, granite countertops, stainless steel appliances, and a large island, making it an ideal space for hosting family and friends. The open layout seamlessly connects the indoor and outdoor living areas, creating an inviting atmosphere for gatherings. The primary suite, features dual separate vanities, a garden tub, a separate shower, separate walk-in closets, and French doors opening onto the back porch, providing a peaceful escape after a long day. The home also includes a convenient laundry room, multiple water heaters, and a 2-car attached garage with attic space for additional storage. Hobbyists or those looking for extra workspace, the 40x32 climate-controlled workshop is a dream come true. Complete with a 10-foot roll-up door, built-in cabinets, and a covered front porch, this versatile space has endless possibilities. The large, level yard provides plenty of room for a future pool or outdoor activities for children and pets. With no HOA and plenty of space to spread out, this property is a rare find. Come see it for yourself and discover the unlimited potential of this home! Conveniently located near Anderson and Greenville, providing easy access to shopping, medical facilities, and the YMCA while enjoying the peaceful country lifestyle.
$234,900
237 Skyland Drive Belton, SC 29627
- Type:
- Single Family
- Sq.Ft.:
- 1,338
- Status:
- Active
- Beds:
- 3
- Lot size:
- 0.39 Acres
- Year built:
- 2020
- Baths:
- 2.00
- MLS#:
- 20280002
- Subdivision:
- Ponderosa Heigh
ADDITIONAL INFORMATION
Custom-built contemporary charmer tucked between Anderson and Greenville! This doll house with its up to date design and floor plan is begging you to enter! Concrete steps lead to the front door. As you enter if you love low-maintenance floors (because who’s got time for scrubbing?), these marble-style stained concrete floors will be your best friend. It's a unique look that I simply love. The great room floods with natural light—perfect for a large sectional sofa and a big TV. It flows seamlessly into the kitchen and right out to the paver patio, so you’re all set for easy entertaining (or escaping to the outdoors)! The yard is lovely and gives space for a game of flag football or for your pets to roam and explore. Back inside and into the kitchen, you’ve got granite countertops and a super chic tile backsplash—so you’ll feel fancy even if all you're making is toast. Pendant lights over the sink add a little glow, and there’s storage for days—lots of cabinets, separate pantry, you name it. Stainless steel appliances? Oh yes. Smooth top stove, mounted microwave, dishwasher—all here, ready to help with dinner... or takeout. Invite everyone over for dinner! There’s enough space for a long table and plenty of chairs for seating. The open floor plan is one of my favorite designs. The main bathroom features a tub/shower combo, a linen closet, and an elegant floating vanity. Then, we’ve got two cozy bedrooms, both with ceiling fans (because cool breezes are a must) and deep closets. The master suite is beautifully designed—his and hers closets, loads of natural light, and a double floating vanity in the bath with a full tile-surround shower that’s giving spa vibes. It’s simply amazing, a design so many are looking for but is hard to find at this price point. The colors are cool and comfortable throughout. The sweet town of Belton has a Main Street area that is so charming. You’ll feel like you’ve walked back in time! It’s a place where neighbors say “hello” and folks are simply friendly. I want to walk you through all the details of this home. I’d love to show you how well the sellers have maintained the property. Go ahead, take the plunge—you know this one’s calling your name! And we would LOVE to get you HOME!
- Type:
- Mobile Home
- Sq.Ft.:
- 875
- Status:
- Active
- Beds:
- 2
- Year built:
- 1994
- Baths:
- 2.00
- MLS#:
- 20280011
ADDITIONAL INFORMATION
VERY NICE SINGLE WIDE MOBILE HOME ,2 BEDROOMS 2 BATHS .ALL APPLIANCES REMAIN WITH HOME ,ROOF UPDATED ,NEW METAL ROOF ,2022, NEW SEPTIC SYSTEM ,,LARGE DECK AT BACK OVER LOOKING PRIVATE FENCED YARD WITH LOT GOING TO THE CREEK MOBILE HOME HAS BEEN DETITLED.
$339,000
109 Watkins Street Belton, SC 29627
- Type:
- Single Family
- Sq.Ft.:
- 2,100
- Status:
- Active
- Beds:
- 4
- Lot size:
- 0.32 Acres
- Year built:
- 1949
- Baths:
- 3.00
- MLS#:
- 20279880
- Subdivision:
- No Subdivision
ADDITIONAL INFORMATION
Owner did a wonderful job updating the house but keeping the character of this home! This 4 bedroom, 3 full bath renovated brick home is waiting for their new owners! The circular driveway welcomes you to the front entrance where arched doorways hint at the architectural beauty inside. This home greets you with the warmth of rich hardwood floors that flow seamlessly throughout all the living spaces. The living room has the perfect fireplace and ambiance for cozy gatherings. The brand new kitchen is a chef’s dream, boasting a gas stove and stainless steel appliances that shine against the backdrop of stylish cabinetry. The beautiful finishes extend into the bathrooms, where luxurious fixtures, contemporary tile work, and thoughtfully designed spaces create a spa-like retreat for relaxation. The home’s location is a major highlight, offering the convenience of being centrally located to town, with easy access to shops, dining, and amenities. On the main level you will find 2 bedrooms and 2 full baths. Master bedroom is located on main level with its master bath features a radiant heat mat with remote. Upstairs you will find 2 additional bedrooms, a full bathroom and a flex room.
$1,475,000
4207 Old Williamston Road Belton, SC 29627
- Type:
- Single Family
- Sq.Ft.:
- 9,200
- Status:
- Active
- Beds:
- 5
- Lot size:
- 11.83 Acres
- Year built:
- 2024
- Baths:
- 7.00
- MLS#:
- 20279769
ADDITIONAL INFORMATION
Welcome to your breathtaking rural sanctuary, where modern luxury intertwines with timeless farmhouse allure, set amidst 11.23 acres of enchanting landscapes. This brand-new 9200 sqft mansion embodies a harmonious fusion of sleek contemporary design and classic architectural elements, promising an unparalleled living experience. With only minor finishing touches remaining, this residence is ready to embrace its new owners and be transformed into a cherished home. Upon crossing the threshold, you're welcomed by a grand two-story foyer adorned with exquisite marble floors and a dazzling crystal light fixture—an inviting gateway to the enchanting abode that lies beyond, where dreams take shape and reality surpasses imagination. The main level of this remarkable residence showcases expansive areas, perfectly suited for both grand gatherings and intimate moments. The grand living room, reminiscent of a stately ballroom, offers generous space for entertaining, featuring a wine display/tasting room, dining area, and an open island kitchen—perfect for hosting elegant soirées or relaxed get-togethers. Adjacent to the formal living space, a cozy den awaits, ideal for unwinding in style—a versatile retreat for movie nights or leisurely lounging. But the opulence doesn't end there. The main floor encompasses two distinct living quarters, ensuring privacy and comfort for all occupants. The primary master suite occupies its private wing, complete with a dedicated office and conference area, sitting room, sleeping quarters, and a master bath that exudes luxury. Intricately tiled floors and a lavish shower with a built-in steam room create a spa-like ambiance, while his and her closets offer ample storage. A conveniently located laundry area within the master bath adds to the suite's functionality. At the opposite end of the home, a second living quarter awaits, perfect for accommodating guests or extended family. This space boasts a sitting area, bedroom, kitchen cabinetry, wet bar, and a private bath—ensuring every visitor feels at home. The excitement continues upstairs, where an entire secondary home awaits with an oversized recreation area overlooking the main living room, three additional guest bedroom suites, a private "safe" room, and a bonus room primed for future possibilities. This room features an exterior door that could lead to a future portico intended to connect with a three-car garage and additional bonus area, adding to the home's allure and functionality. Surrounded by lush greenery and expansive outdoor spaces like the sturdy yet nostalgic rustic barn and 2-acre fenced pasture, this magnificent estate offers a serene escape from the daily hustle and bustle, yet conveniently located just minutes from Anderson and a short 20-minute drive to downtown Greenville. With its seamless blend of modern luxury and classic farmhouse charm, this home is truly one-of-a-kind...a haven where cherished memories are made and dreams find their place. Schedule your private tour today and immerse yourself in the enchantment of this remarkable residence.
$335,000
305 Forest Lane Belton, SC 29627
- Type:
- Single Family
- Sq.Ft.:
- 2,701
- Status:
- Active
- Beds:
- 3
- Lot size:
- 0.59 Acres
- Year built:
- 1960
- Baths:
- 2.00
- MLS#:
- 20279393
- Subdivision:
- Rice Woods
ADDITIONAL INFORMATION
Cozy 3 bed, 2 bath home located just minutes from downtown Belton and near Belton Middle School. This property is in a mature neighborhood and features a large, private yard, perfect for outdoor activities. The home has plenty of potential with spacious rooms and a layout that's ready for your personal touch. Great opportunity for those looking to create their ideal living space in a convenient location.
$1,175,000
314 Beeks Road Belton, SC 29627
- Type:
- Single Family
- Sq.Ft.:
- 2,608
- Status:
- Active
- Beds:
- 6
- Lot size:
- 45 Acres
- Year built:
- 1784
- Baths:
- 5.00
- MLS#:
- 20279382
ADDITIONAL INFORMATION
Announcing the sale of this historic 1784 legacy estate located in Belton, SC. This significant property includes 3 homes, 45 level acres, 2 ponds, barns, and a 3-room sharecropper structure. The main house was constructed in 1784 and moved to it's current location in 1985. Careful consideration was given when moving the home and most of it's original architectural details remain. From the wide plank wood flooring and walls, decorative mouldings, interior doors with original hardware, and other historic details this home has a compelling story to tell. The main home includes: a large front porch with fabulous views for entertaining, formal dining room with a massive wood burning fireplace, master suite located on the main floor with a wood burning fireplace and walk-in closet, den with a gas burning fireplace and a large, screened porch overlooking the grounds. Take the original staircase up to the second floor to a beautiful landing and two additional bedrooms with large closets. The lower level includes a flex space with an office and storage. The second home is an impressive 150+ year old log cabin that features a sitting porch, open living space with a wood burning fireplace, wide plank floors, 2 bedrooms and a second story loft area. The third home, commonly known as "The Pond House", includes a large, screened porch that overlooks one of the scenic ponds on the property. The Pond House includes 4 bedrooms, 1 1/2 baths and has a 2-car detached garage. Both ponds on the property are stocked with fish and have small docks for fishing. Sitting just off the smaller pond is the "picnic house" complete with tables and chairs for the many gatherings including fish fries and weddings that have taken place over the years. The 45 acres include fields used for sharecropping wheat and soybeans and magnificent wooded areas with massive oaks and southern pines. Add fencing and the property could be used as an equestrian estate as it offers plenty of pastureland. The main house offers 3 bedrooms and the Pond House offers 4 bedrooms. Please note the property is being sold As-Is. Please verify any information that you deem important. Belton, SC offers a quaint downtown area, shopping and restaurants. Anderson, SC is 20-minute drive. Greenville, SC is a 40-minute drive. Please see the virtual tour included.

Information is provided exclusively for consumers' personal, non-commercial use and may not be used for any purpose other than to identify prospective properties consumers may be interested in purchasing. Copyright 2024 Greenville Multiple Listing Service, Inc. All rights reserved.

IDX information is provided exclusively for consumers' personal, non-commercial use, and may not be used for any purpose other than to identify prospective properties consumers may be interested in purchasing. Copyright 2024 Western Upstate Multiple Listing Service. All rights reserved.
Andrea Conner, License #298336, Xome Inc., License #C24582, [email protected], 844-400-9663, 750 State Highway 121 Bypass, Suite 100, Lewisville, TX 75067

Data is obtained from various sources, including the Internet Data Exchange program of Canopy MLS, Inc. and the MLS Grid and may not have been verified. Brokers make an effort to deliver accurate information, but buyers should independently verify any information on which they will rely in a transaction. All properties are subject to prior sale, change or withdrawal. The listing broker, Canopy MLS Inc., MLS Grid, and Xome Inc. shall not be responsible for any typographical errors, misinformation, or misprints, and they shall be held totally harmless from any damages arising from reliance upon this data. Data provided is exclusively for consumers’ personal, non-commercial use and may not be used for any purpose other than to identify prospective properties they may be interested in purchasing. Supplied Open House Information is subject to change without notice. All information should be independently reviewed and verified for accuracy. Properties may or may not be listed by the office/agent presenting the information and may be listed or sold by various participants in the MLS. Copyright 2024 Canopy MLS, Inc. All rights reserved. The Digital Millennium Copyright Act of 1998, 17 U.S.C. § 512 (the “DMCA”) provides recourse for copyright owners who believe that material appearing on the Internet infringes their rights under U.S. copyright law. If you believe in good faith that any content or material made available in connection with this website or services infringes your copyright, you (or your agent) may send a notice requesting that the content or material be removed, or access to it blocked. Notices must be sent in writing by email to [email protected].
Belton Real Estate
The median home value in Belton, SC is $250,000. This is higher than the county median home value of $246,700. The national median home value is $338,100. The average price of homes sold in Belton, SC is $250,000. Approximately 58.17% of Belton homes are owned, compared to 31.05% rented, while 10.78% are vacant. Belton real estate listings include condos, townhomes, and single family homes for sale. Commercial properties are also available. If you see a property you’re interested in, contact a Belton real estate agent to arrange a tour today!
Belton, South Carolina has a population of 4,320. Belton is more family-centric than the surrounding county with 36.2% of the households containing married families with children. The county average for households married with children is 27.23%.
The median household income in Belton, South Carolina is $42,344. The median household income for the surrounding county is $56,796 compared to the national median of $69,021. The median age of people living in Belton is 35.6 years.
Belton Weather
The average high temperature in July is 90.3 degrees, with an average low temperature in January of 30.8 degrees. The average rainfall is approximately 48 inches per year, with 1.7 inches of snow per year.












