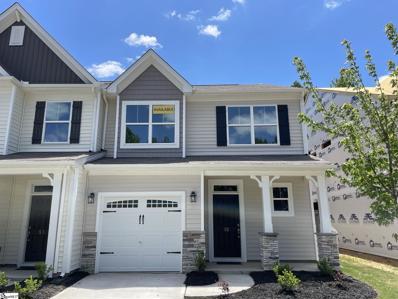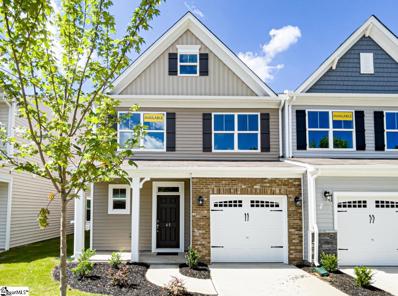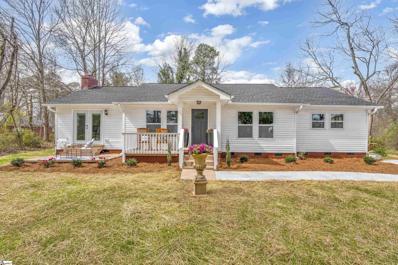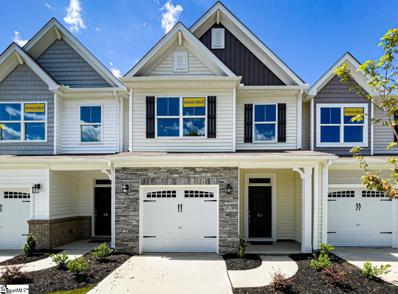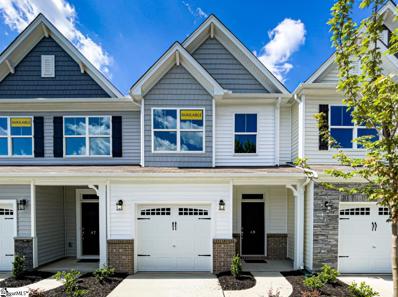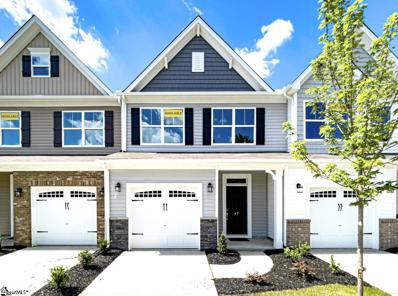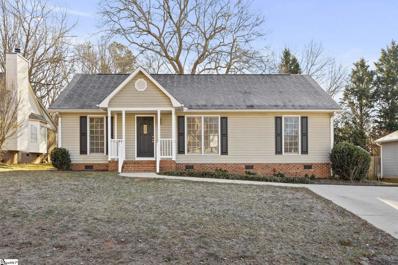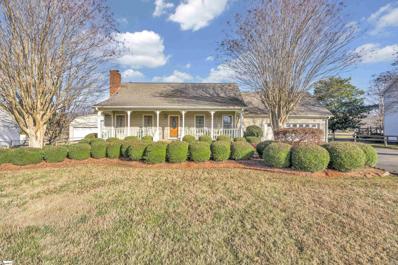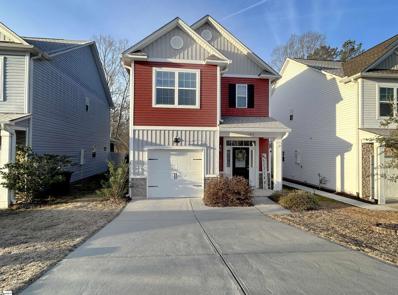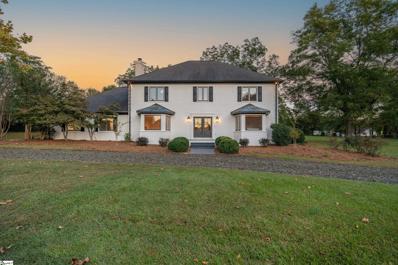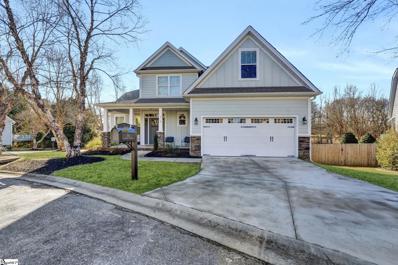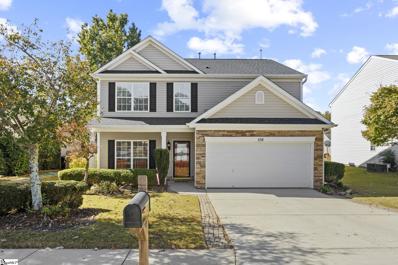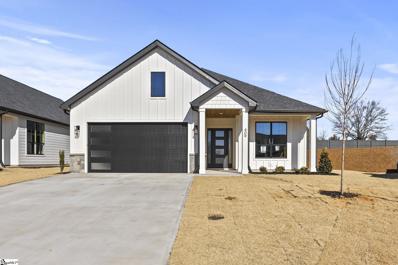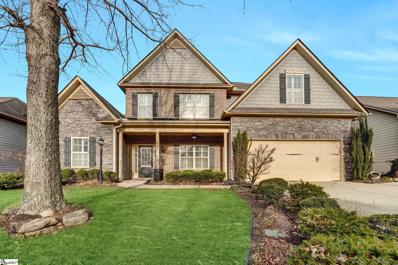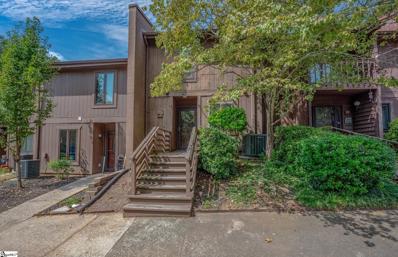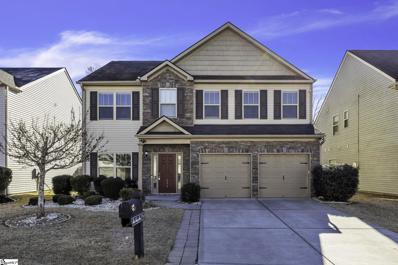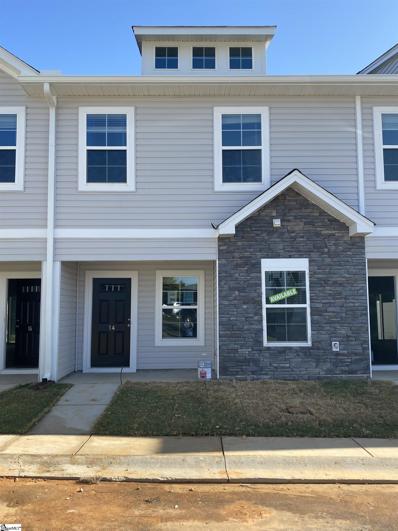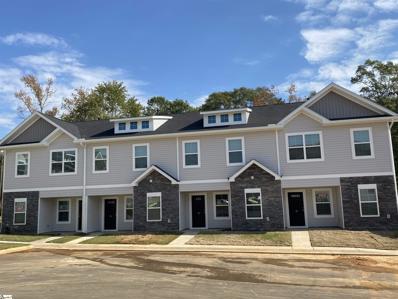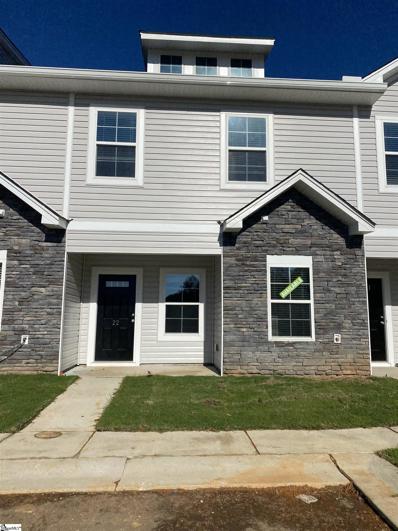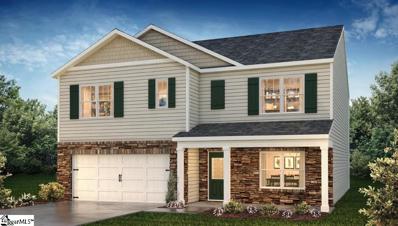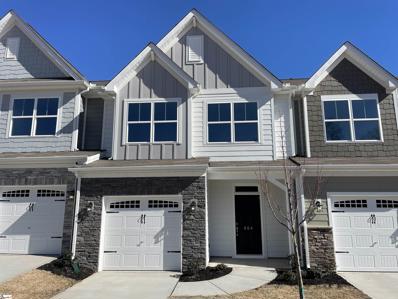Simpsonville SC Homes for Sale
- Type:
- Other
- Sq.Ft.:
- n/a
- Status:
- Active
- Beds:
- 3
- Lot size:
- 0.06 Acres
- Year built:
- 2024
- Baths:
- 3.00
- MLS#:
- 1519808
- Subdivision:
- Fairview Village
ADDITIONAL INFORMATION
Exceptional new construction: 3 beds, 2.5 baths, and a 1-car garage. Defined foyer leads to a kitchen, dining area, and a two-story great room filled with natural light. Rare main-floor primary suite. Luxurious primary bath includes a spacious tiled walk-in shower, dual sinks, and a walk-in closet. Kitchen features LED lighting, upgraded cabinetry, granite countertops, and stainless steel appliances. Second floor has 2 bedrooms, full bath, open loft, and a versatile 9 x 18 flex room. Rear covered porch for relaxation. Main living areas with EVP flooring, bedrooms with soft carpet. Includes structured wiring, pest control, and finished garages with outlets and lighting.
- Type:
- Other
- Sq.Ft.:
- n/a
- Status:
- Active
- Beds:
- 3
- Lot size:
- 0.06 Acres
- Year built:
- 2024
- Baths:
- 3.00
- MLS#:
- 1519804
- Subdivision:
- Fairview Village
ADDITIONAL INFORMATION
Exceptional new construction: 3 beds, 2.5 baths, and a 1-car garage. Defined foyer leads to a kitchen, dining area, and a two-story great room filled with natural light. Rare main-floor primary suite. Kitchen features LED lighting, upgraded cabinetry, quartz countertops, and stainless steel appliances. Luxurious primary bath includes a spacious tiled walk-in shower, dual sinks, and a walk-in closet. Second floor has 2 bedrooms, full bath, open loft, and a versatile 9 x 18 bonus room. Rear covered porch for relaxation. Main living areas with EVP flooring, bedrooms with soft carpet. Includes structured wiring, pest control, and finished garages with outlets and lighting.
$419,900
1617 Bethel Simpsonville, SC 29681
- Type:
- Other
- Sq.Ft.:
- n/a
- Status:
- Active
- Beds:
- 3
- Lot size:
- 1.46 Acres
- Year built:
- 1970
- Baths:
- 2.00
- MLS#:
- 1520757
ADDITIONAL INFORMATION
Bank Appraised at $468,000! Welcome to your dream home at 1617 Bethel Road! This fully renovated 3 bed, 2 bath Simpsonville sanctuary offers approximately 1800 sqft of modern luxury. Nestled on approximately 1.5 acres near Mauldin's border, it's conveniently close to the new Bridgeway Station and interstate 385 + 85 access. Indulge in luxury with stunning granite countertops and a tile backsplash soaring to the ceiling. Vaulted ceilings and ample windows illuminate the home with natural light. Relax in the primary suite featuring a modern electric fireplace and spacious walk-in closet. The bathroom ensuite has wonderful space with a double vanity and walk-in shower. This haven boasts endless potential for additions, garages, and outdoor entertainment spaces on its peaceful, private lot, with NO HOA. From top to bottom, everything is brand new – including the roof, windows, plumbing, electrical, doors, kitchen, appliances, and bathrooms. With its prime location, it's just waiting for you to add a pool and create your own oasis or opt for the low maintenance lifestyle it presents. Enjoy the convenience of suburban living with easy access to bustling downtown Greenville and major highways. Just around the corner is Bridgeway Station which is Greenville and Mauldin's brand new hot spot for dining and entertainment. Mauldin boasts a thriving community with top-rated schools, parks, and recreational facilities, making it an ideal place for families to call home. Don't miss out on this opportunity to own your slice of paradise in Simpsonville!
- Type:
- Other
- Sq.Ft.:
- n/a
- Status:
- Active
- Beds:
- 3
- Lot size:
- 0.04 Acres
- Year built:
- 2024
- Baths:
- 3.00
- MLS#:
- 1519807
- Subdivision:
- Fairview Village
ADDITIONAL INFORMATION
Presenting an exceptional new construction townhome featuring three bedrooms, 2.5 baths, and a one-car garage. Designed with a focus on hospitality, a brief foyer leads to a generously proportioned first floor dedicated to an open kitchen, dining, and living room—ideal for hosting guests. The kitchen is meticulously appointed with LED lighting, pendant fixtures, upgraded cabinetry, backsplash, quartz countertops, and stainless steel appliances. Ascend an aesthetically pleasing open stair rail staircase to the second floor, where a hall bath, two secondary bedrooms, and a laundry area await. The oversized primary bedroom, strategically positioned at the rear of the home for added privacy, showcases a luxurious primary bath with a large tiled walk-in shower, dual sinks, and a dream-worthy walk-in closet. All bathrooms feature quartz countertops, upgraded cabinetry, and elevated fixtures. The main living areas boast durable EVP flooring, while the bedrooms are adorned with soft carpeting. This residence is equipped with a structured wiring package and built-in pest control. Completing the ensemble, the garages are finished with drywall, paint, electrical outlets, and lighting for functionality and sophistication.
- Type:
- Other
- Sq.Ft.:
- n/a
- Status:
- Active
- Beds:
- 3
- Lot size:
- 0.04 Acres
- Year built:
- 2024
- Baths:
- 3.00
- MLS#:
- 1519806
- Subdivision:
- Fairview Village
ADDITIONAL INFORMATION
Presenting an exceptional new construction townhome featuring three bedrooms, 2.5 baths, and a one-car garage. Designed with a focus on hospitality, a brief foyer leads to a generously proportioned first floor dedicated to an open kitchen, dining, and living room—ideal for hosting guests. The kitchen is meticulously appointed with LED lighting, pendant fixtures, upgraded cabinetry, backsplash, quartz countertops, and stainless steel appliances. Ascend an aesthetically pleasing open stair rail staircase to the second floor, where a hall bath, two secondary bedrooms, and a laundry area await. The oversized primary bedroom, strategically positioned at the rear of the home for added privacy, showcases a luxurious primary bath with a large tiled walk-in shower, dual sinks, and a dream-worthy walk-in closet. All bathrooms feature quartz countertops, upgraded cabinetry, and elevated fixtures. The main living areas boast durable EVP flooring, while the bedrooms are adorned with soft carpeting. This residence is equipped with a structured wiring package and built-in pest control. Completing the ensemble, the garages are finished with drywall, paint, electrical outlets, and lighting for functionality and sophistication.
- Type:
- Other
- Sq.Ft.:
- n/a
- Status:
- Active
- Beds:
- 3
- Lot size:
- 0.04 Acres
- Year built:
- 2024
- Baths:
- 3.00
- MLS#:
- 1519805
- Subdivision:
- Fairview Village
ADDITIONAL INFORMATION
Presenting an exceptional new construction townhome featuring three bedrooms, 2.5 baths, and a one-car garage. Designed with a focus on hospitality, a brief foyer leads to a generously proportioned first floor dedicated to an open kitchen, dining, and living room—ideal for hosting guests. The kitchen is meticulously appointed with LED lighting, pendant fixtures, upgraded cabinetry, backsplash, quartz countertops, and stainless steel appliances. Ascend an aesthetically pleasing open stair rail staircase to the second floor, where a hall bath, two secondary bedrooms, and a laundry area await. The oversized primary bedroom, strategically positioned at the rear of the home for added privacy, showcases a luxurious primary bath with a large tiled walk-in shower, dual sinks, and a dream-worthy walk-in closet. All bathrooms feature quartz countertops, upgraded cabinetry, and elevated fixtures. The main living areas boast durable EVP flooring, while the bedrooms are adorned with soft carpeting. This residence is equipped with a structured wiring package and built-in pest control. Completing the ensemble, the garages are finished with drywall, paint, electrical outlets, and lighting, offering both functionality and sophistication.
- Type:
- Other
- Sq.Ft.:
- n/a
- Status:
- Active
- Beds:
- 3
- Year built:
- 1995
- Baths:
- 2.00
- MLS#:
- 1516998
- Subdivision:
- Dunwoody Oaks
ADDITIONAL INFORMATION
Located in the heart of Five Forks-Simpsonville. This 3-bedroom 2 full bath, open floor plan home features many updates like: new architectural roof with ridge vent, freshly painted throughout, new flooring in hall bathroom and laundry room, freshly painted kitchen cabinets with new brushed nickel hardware, new stainless steel kitchen sink, and faucet, new disposal, new stainless steel microwave and dishwasher, new blinds and much more. Vaulted ceilings located in main living areas as well as in master suite. Laminate flooring throughout, plenty of space for a sectional couch in the living room area and wall space for your flat screen tv. The kitchen has lots of cabinet storage and counter space. The master suite has multiple closets, full bath with tub/shower combo. In the fenced level backyard, there is a 12x12 deck, great for entertaining, and 10x10 storage building. This community has many amenities including: club house, pool, playground, gym area, and tennis courts. Close to many restaurants, shopping, library and award winning schools.
$400,000
117 Brown Simpsonville, SC 29681
- Type:
- Other
- Sq.Ft.:
- n/a
- Status:
- Active
- Beds:
- 3
- Lot size:
- 1 Acres
- Year built:
- 1987
- Baths:
- 3.00
- MLS#:
- 1516821
- Subdivision:
- Heritage Glen
ADDITIONAL INFORMATION
Looking for an acre of land, no restrictions, secondary garage with workshop, great schools AND close to Woodruff Rd.? Does such a unicorn exist? Welcome to 117 Brown Road! The quintessential southern rocking chair front porch welcomes you to this one owner, two story, lovely home. The great room has lots of room to move around and is perfect for a large family or just entertaining friends. The kitchen with breakfast nook has LOTS of counter and cabinet space. The main level master bedroom features a walk in closet and full bath with double vanities and a walk in shower. The remaining two bedrooms are on the second level, along with a full bath. If you like storage, and who doesn't, there is bonus room sized storage off of the secondary bedroom. This could easily be finished into a nice sized bonus room. Did I mention space and no HOA? Welcome to the backyard, where you will find a 2 car detached garage that has been used as a wood working workshop full with cabinets and drawers. Is it a woodworkers dream or a tinkerer's paradise...you choose. You are zoned for Monarch, Mauldin Middle and Mauldin High and close to virtually everything on Woodruff Rd. We can't wait for you to see Brown Road!
- Type:
- Other
- Sq.Ft.:
- n/a
- Status:
- Active
- Beds:
- 3
- Lot size:
- 0.14 Acres
- Baths:
- 3.00
- MLS#:
- 1516741
- Subdivision:
- River Trace
ADDITIONAL INFORMATION
Stimulus Package (Call for Details) New Eden Planin River Trace. 3 Bedroom - 2.5 Bath Approx. 1933 SF. - Slab Foundation - Smart Home Manager Package - 2-Car Garage w/ Opener & 2 Remotes - 12’ x 12’ Concrete Patio Architectural Shingles - Sodded Lawn (Disturbed Areas) w/ Irrigation System - 9-Foot Ceilings on Main Level - Pan Ceiling in Primary Bedroom - Gas Log Fireplace - Luxury Vinyl Plank Flooring Throughout Main Level - Oak Stair Treads. Kitchen Features: Upgraded 42” Kitchen Cabinetry, Granite Countertop w/ Tile Backsplash, Upgraded Stainless Steel Appliance Package. Quartz Vanities in All Full Baths - Black Faucets & Hardware in Bathrooms - Double Sinks, Garden Tub & Separate Shower in Primary Bath ** 1+8 Builder Warranty Included**
- Type:
- Other
- Sq.Ft.:
- n/a
- Status:
- Active
- Beds:
- 3
- Lot size:
- 0.14 Acres
- Baths:
- 3.00
- MLS#:
- 1516717
- Subdivision:
- River Trace
ADDITIONAL INFORMATION
Stimulus Package (Call for Details) New Kydan Plan To Be Built in River Trace. 3 Bedroom - 2.5 Bath, Approx. 2054 SF. Slab Foundation - Smart Home Manager Package - 2-Car Garage w/ Opener & 2 Remotes – Exterior Stone Accents - 12’ x 6’ Covered Concrete Patio - Architectural Shingles - Sodded Lawn (Disturbed Areas) w/ Irrigation System - 9-Foot Ceilings on Main Level - Ceiling Fans in Family Room & Primary Bedroom - Gas Log Fireplace w/ Stone to Mantel - Luxury Vinyl Plank Flooring Throughout Main Level - Oak Stair Treads – Ceramic Tile Flooring in Full Baths & Laundry. Kitchen Features: Upgraded 42” Kitchen Cabinetry, Granite Countertop, Upgraded Stainless Steel Appliance Package. Quartz Vanities in All Full Baths - Double Sinks, Garden Tub & Separate Ceramic Tile Shower in Primary Bath. ** 1+8 Builder Warranty Included**
- Type:
- Other
- Sq.Ft.:
- n/a
- Status:
- Active
- Beds:
- 3
- Lot size:
- 0.14 Acres
- Baths:
- 3.00
- MLS#:
- 1516714
- Subdivision:
- River Trace
ADDITIONAL INFORMATION
Stimulus Package (Call for Details) New Kydan Plan in River Trace. 3 Bedroom - 2.5 Bath, Approx. 2054 SF. Slab Foundation - Smart Home Manager Package - 2-Car Garage w/ Opener & 2 Remotes - 12’ x 6’ Covered Concrete Patio - Architectural Shingles - Sodded Lawn (Disturbed Areas) w/ Irrigation System - 9-Foot Ceilings on Main Level - Ceiling Fans in Family Room & PrimaryBedroom - Gas Log Fireplace w/ Stone to Mantel - Luxury Vinyl Plank Flooring Throughout Main Level - Oak Stair Treads. Kitchen Features: Upgraded 42” Kitchen Cabinetry, Granite Countertop, Upgraded Stainless Steel Appliance Package. Quartz Vanities in All Full Baths - Double Sinks, Garden Tub & Separate Shower in Primary Bath. ** 1+8 Builder Warranty Included**
$275,000
103 Wheaton Simpsonville, SC 29680
- Type:
- Other
- Sq.Ft.:
- n/a
- Status:
- Active
- Beds:
- 3
- Lot size:
- 0.07 Acres
- Year built:
- 2018
- Baths:
- 3.00
- MLS#:
- 1516664
- Subdivision:
- Bessinger
ADDITIONAL INFORMATION
Welcome to your new home located in a quiet and charming neighborhood, Approx 2 min from I-385. Approx 15 min from downtown Greenville, yet nestled away in a small 29 home neighborhood. Two story well maintained home that offers 3 Bedroom 2 full baths and a half bath. Kitchen offers granite countertops as well as upgraded light fixtures. Kitchen nook shares a serene view of private back yard and also has upgraded light fixtures. Kitchen is open to great room where you can enjoy the conversation with all guests while entertaining. Step out to the patio where it has been widened with pavers for more comfort and relaxing moments. Now let's take a tour upstairs where you find the Master that offers walk in closet, double vanities and full bath with separate water closet. Two secondary bedrooms, a full bath and the laundry room. All bathroom light fixtures have been upgraded. And all handles on every cabinet have been replaced. Current owner took pride in this home and it reveals all details the moment you walk thru the front door. This home was built Green Smart offering energy efficiency and home automation. Convenient to Parks, Shopping, Grocery Stores and Restaurants.
$1,625,000
1315 Moore Simpsonville, SC 29681
- Type:
- Other
- Sq.Ft.:
- n/a
- Status:
- Active
- Beds:
- 4
- Lot size:
- 3.3 Acres
- Baths:
- 5.00
- MLS#:
- 1516430
ADDITIONAL INFORMATION
Welcome to an exceptional opportunity nestled in a rare, park-like setting at the corner of Roper Mountain and Moore Roads. Discover the allure of this freshly renovated, stately brick home, reminiscent of a modernized French chateau, beautifully situated on 3.3 unrestricted acres adorned with mature landscaping, including majestic oaks and fragrant magnolias. Step inside and be captivated by the grandeur of this residence, offering over 4,300 square feet of refined living space. Enter through the double doors into an inviting foyer adorned with modern tiles. The living room features intricate wood trim and paneling, a bay window, and a wood-burning fireplace, creating a warm and welcoming ambiance. On the opposite side, a formal living/music room and a large dining room await, setting the stage for memorable gatherings and delightful entertaining. The revamped chef’s kitchen is designed for culinary enthusiasts, featuring a commercial range and ovens, spacious counters, a large island, and double ovens. A separate butler’s pantry adds extra storage and counter space for a coffee bar or hidden kitchen appliances. The sunlit breakfast room connects seamlessly to the kitchen, while the expansive rear family room impresses with vaulted ceilings and natural light, creating a perfect space for relaxation and togetherness. Upstairs, you’ll find four spacious bedrooms, including three guest bedrooms and a primary suite. The primary suite offers a tranquil retreat with a generously sized walk-in closet featuring custom shelving, and a brand-new luxurious master bath with dual vanities and dual showerheads. One guest bedroom has a new ensuite bath, while the others share a third bath on the second floor. Outside, the backyard sanctuary features a private patio and a captivating, resort-style gunite pool, ideal for cooling off on warm summer days. Additional highlights include a two-car garage, a gated entrance, a fully fenced yard, professionally designed landscaping/hardscaping, a new roof within the last five years, a walk-in attic providing ample storage, and more. This modern French chateau truly checks all the boxes—a massive yard with mature landscaping, room for an additional residence for multi-generational living or guests, walking distance to an award-winning elementary school, and a prime location central to everything. With two stunning $2.5M+ custom homes planned for construction across the street, this is an opportunity not to be missed. Schedule a showing today and let your dreams come to life in this idyllic haven.
$455,000
58 Verona Simpsonville, SC 29681
- Type:
- Other
- Sq.Ft.:
- n/a
- Status:
- Active
- Beds:
- 4
- Lot size:
- 0.17 Acres
- Year built:
- 2022
- Baths:
- 3.00
- MLS#:
- 1516386
- Subdivision:
- Providence Square
ADDITIONAL INFORMATION
This welcoming home is tucked in a quiet neighborhood off of Jonesville Rd., close to downtown Simpsonville, Woodruff Rd, interstates, and great schools! It's architecture is enticing and cozy with arched doorways, a sky-high foyer, and calming colors. The master bedroom, with its own private deck, is on the main level. Three generous sized bedrooms are upstairs, along with an upstairs bonus room that could be used for anything you need- playroom, office, library, etc. The kitchen is appointed with beautiful granite countertops, soft-close cabinets, and the refrigerator, washer & dryer conveys. The living room centers around a stone gas fireplace and opens up to the back deck. This home was completed in 2022 and lives better than brand new- it has been lovingly maintained and still feels fresh. Come see if this fabulous house could be the next place you call home!
- Type:
- Other
- Sq.Ft.:
- n/a
- Status:
- Active
- Beds:
- 4
- Lot size:
- 0.17 Acres
- Baths:
- 3.00
- MLS#:
- 1511516
- Subdivision:
- Autumn Trace
ADDITIONAL INFORMATION
Welcome to 108 Plum Orchard Court, this 4 bedroom 2 1/2 bath home in Autumn Trace subdivision has a great floor plan and very convenient location! The sellers have completed many updates including installing all new luxury laminate flooring upstairs, the whole house has been professionally painted including the trim and ceilings, a new fence was installed and a storage shed, new AC unit for the upstairs, and a brand new fridge and oven. Once entering the home you are greeted with a large living/dining room area. The living room area could be used as an office or if you needed extra space for formal dining. The kitchen and breakfast area are open to the large den with a cozy gas fireplace. The upstairs includes a large master suite, 3 additional bedrooms, secondary bath and laundry room. The backyard is nicely landscaped and includes a covered patio as well as an additional grilling and sitting area. The new shed provides easy access to all your tools and garden equipment. This home is located closed to Downtown Simpsonville which offers great dining and entertainment, also close to I-385 and Five Forks. Don't miss the opportunity to make 108 Plum Orchard Court your new home!
$498,000
409 Coltop Simpsonville, SC 29681
- Type:
- Other
- Sq.Ft.:
- n/a
- Status:
- Active
- Beds:
- 3
- Lot size:
- 0.15 Acres
- Baths:
- 2.00
- MLS#:
- 1516320
- Subdivision:
- Pinecreek Cottages
ADDITIONAL INFORMATION
Welcome to this charming one-story home nestled in a tranquil, low-maintenance community, where modern comfort seamlessly meets timeless elegance. This residence has been thoughtfully upgraded to enhance both functionality and aesthetic appeal, making it an inviting haven for those seeking a blend of style and convenience. This beautiful home has 3 beds, 2 full baths and 10' ceilings. The large covered back porch with an outdoor fireplace is the icing on the cake! One of the standout features of this home is its low-maintenance aspect, allowing you to spend more time pursuing your favorite activities. Never mow your yard again! Take advantage of one of the last opportunities in this Five Forks community!
- Type:
- Other
- Sq.Ft.:
- n/a
- Status:
- Active
- Beds:
- 4
- Lot size:
- 0.17 Acres
- Year built:
- 2012
- Baths:
- 3.00
- MLS#:
- 1516171
- Subdivision:
- Ravenwood - 031
ADDITIONAL INFORMATION
Have you been looking for a well maintained, craftsman style home, that has lots of storage, and a master on the main?? In the highly desired location of Five Forks in Simpsonville?? You have found it! Schedule your showing today! This home was built in 2012 and has a beautiful front elevation with stone, a covered front porch, and you can't tell from the exterior, but has a 3 car garage! Keep your home clean and organized with the crisp white drop zone as you walk in the front door. The home has a formal dining room, a bar area off of the kitchen, and a breakfast room that faces the beautiful, shaded backyard. The living room is open to the kitchen and breakfast room. It has incredibly high ceilings and a cozy gas fireplace. You'll notice that throughout the home there are custom interior wooden shutters. The kitchen has a large amount of storage and granite counterspace as well as a pantry. The owners suite is located on the main level and boasts of some great features. Bring your California King Bed, it'll fit! This bedroom has an extra sitting space or office that faces the front of the home. As you head towards the bathroom you have a walk in closet on each side. And the tub is amazing! Imagine yourself enjoying a relaxing bath in your soaker tub that faces the private backyard! You have separate vanities, a walk in shower, as well as a linen closet in this owners bathroom. The second floor is where you will find the 3 additional bedrooms. All of them have a generous amount of space, walk in closets, as well as unique and stylish angled ceilings. The second full bathroom is also on the second floor. The garage is just perfect for extra storage of a 3rd vehicle, boat or motorcycle! It also has a built in shelve specifically for a kayak but can also be tweaked for other storage needs as well. Take note of the sidewalk that leads from the driveway to the nature-inspired backyard. The backyard has the best trees in the neighborhood! You have plenty of space to add to and create a garden, add birdfeeders, install a hot tub, and/or an incredible grilling and dining patio. Either way, you have a stunning space to entertain or just unwind in a relaxing space at the end of the day.
- Type:
- Other
- Sq.Ft.:
- n/a
- Status:
- Active
- Beds:
- 2
- Baths:
- 3.00
- MLS#:
- 1508309
- Subdivision:
- Trentwood
ADDITIONAL INFORMATION
MOTIVATED SELLER JUST DROPPED THE PRICE!! Don't miss out on this incredible opportunity. Location, location, location! This 2 bedroom, 2.5 bath condo sits in the heart of Simpsonville/Mauldin/Greenville areas close to all things Woodruff Road and just minutes from downtown Simpsonville, community parks, shopping and restaurants. A fully appointed kitchen, large living area and half bath complete the first level. Upstairs you will find 2 bedrooms with 2 full baths. This home features tile floors in the entry, kitchen and bathrooms, gleaming hardwoods in the living area and BRAND NEW CARPET up the stairs and in the bedrooms! Cuddle up by the wood-burning stone fireplace when the weather cools or enjoy the beautiful days on one of two decks over looking Holly Tree Golf Course. HOA includes water, trash and lawn maintenance. Make this easy-to-maintain home yours today!
- Type:
- Other
- Sq.Ft.:
- n/a
- Status:
- Active
- Beds:
- 4
- Lot size:
- 0.12 Acres
- Baths:
- 3.00
- MLS#:
- 1515706
- Subdivision:
- Victoria Park
ADDITIONAL INFORMATION
Are you ready to start 2024 in your new home? This lovely 4-bedroom, 3-bathroom home is situated in Victoria Park, poised to captivate you. Upon entry, you'll be greeted with a spacious open floor plan, ideal for entertaining or simply relishing the present moment without missing a beat. The main level includes a bedroom with a generous size closet and a full bath. Moving upstairs you will find your large and spacious primary suite and bath complete with walk in closet. Additionally, there are two more bedrooms, another full bath, and a sizable bonus room that serves as the focal point. If outdoor spaces appeal to you, the fenced backyard and covered patio provide a private retreat. Save energy costs with Solar Panels that are owned and completely paid for. The property's prime LOCATION is a standout feature, conveniently close to shopping, restaurants, and all Simpsonville has to offer. A brief drive takes you to downtown Greenville and the continually expanding Fountain Inn. Don't delay—schedule your tour today! This residence is sure to be snapped up before you realize it. Sellers will consider renting. Buyer's Agent should verify square footage if important
- Type:
- Other
- Sq.Ft.:
- n/a
- Status:
- Active
- Beds:
- 2
- Lot size:
- 0.02 Acres
- Year built:
- 2023
- Baths:
- 3.00
- MLS#:
- 1515602
- Subdivision:
- Colony Park
ADDITIONAL INFORMATION
GPS USE: **1 Colony Centre Way, Simpsonville SC 29681 ** Embracing townhome living can give you the space you need without bogging you down with the necessary maintenance for a single-family home—and in the heart of Simpsonville, this lifestyle can be yours. McGuinn Hybrid Homes is proud to welcome you to Colony Park, a luxury townhome community in Simpsonville that is located just minutes from 385 and only twenty minutes from downtown Greenville. You’ll enjoy close proximity to an array of shopping, dining, entertainment, services and outdoor recreation—and living in a beautiful townhome will give you more time to explore the incredible Simpsonville area. This new home community provides 1,428-square-foot townhomes with either 2 or 3 bedrooms and 2.5 bathrooms, as well as a private patio that has a storage closet, too. If you’re looking for a spacious, stylish new home without the typical maintenance of a single-family home, look no further than Colony Park from McGuinn Hybrid Homes.
- Type:
- Other
- Sq.Ft.:
- n/a
- Status:
- Active
- Beds:
- 2
- Lot size:
- 0.02 Acres
- Year built:
- 2023
- Baths:
- 3.00
- MLS#:
- 1515600
- Subdivision:
- Colony Park
ADDITIONAL INFORMATION
GPS USE: **1 Colony Centre Way, Simpsonville SC 29681 ** Embracing townhome living can give you the space you need without bogging you down with the necessary maintenance for a single-family home—and in the heart of Simpsonville, this lifestyle can be yours. McGuinn Hybrid Homes is proud to welcome you to Colony Park, a luxury townhome community in Simpsonville that is located just minutes from 385 and only twenty minutes from downtown Greenville. You’ll enjoy close proximity to an array of shopping, dining, entertainment, services and outdoor recreation—and living in a beautiful townhome will give you more time to explore the incredible Simpsonville area. This new home community provides 1,428-square-foot townhomes with either 2 or 3 bedrooms and 2.5 bathrooms, as well as a private patio that has a storage closet, too. If you’re looking for a spacious, stylish new home without the typical maintenance of a single-family home, look no further than Colony Park from McGuinn Hybrid Homes. For driving directions please use address: 1 Colony Centre Way, Simpson 29681
- Type:
- Other
- Sq.Ft.:
- n/a
- Status:
- Active
- Beds:
- 2
- Lot size:
- 0.02 Acres
- Year built:
- 2023
- Baths:
- 3.00
- MLS#:
- 1515515
- Subdivision:
- None
ADDITIONAL INFORMATION
GPS USE: **1 Colony Centre Way, Simpsonville SC 29681 ** Embracing townhome living can give you the space you need without bogging you down with the necessary maintenance for a single-family home—and in the heart of Simpsonville, this lifestyle can be yours. Welcome to Colony Park, a luxury townhome community in Simpsonville that is located just minutes from 385 and only twenty minutes from downtown Greenville. You’ll enjoy close proximity to an array of shopping, dining, entertainment, services and outdoor recreation—and living in a beautiful townhome will give you more time to explore the incredible Simpsonville area. This new home community provides 1,428-square-foot townhomes with either 2 or 3 bedrooms and 2.5 bathrooms, as well as a private patio that has a storage closet, too. If you’re looking for a spacious, stylish new home without the typical maintenance of a single-family home, look no further than Colony Park.
$368,790
418 Bayridge Simpsonville, SC 29680
- Type:
- Other
- Sq.Ft.:
- n/a
- Status:
- Active
- Beds:
- 5
- Lot size:
- 0.18 Acres
- Baths:
- 3.00
- MLS#:
- 1515277
- Subdivision:
- Hartridge Manor
ADDITIONAL INFORMATION
Welcome to the Hayden. This gorgeous 2 story home boasts 5 bedrooms and 3 full baths! Main floor has full bath and bedroom. Open and airy throughout the home allows abundant natural light. Stainless steel appliances with gas cooking round out the spacious kitchen. Enjoy the efficiency and savings of a brand new home. The second flood provides amazing spaces for everyone to enjoy. Don't miss out on this brand new build in Simpsonville! With the elegant finishes, smart home, and warranties, we know you are going to love this home!
$507,900
106 Mineral Simpsonville, SC 29681
- Type:
- Other
- Sq.Ft.:
- n/a
- Status:
- Active
- Beds:
- 5
- Lot size:
- 0.56 Acres
- Year built:
- 2005
- Baths:
- 3.00
- MLS#:
- 1506941
- Subdivision:
- Stonewyck
ADDITIONAL INFORMATION
Welcome to Stonewyck Community! Awesome opportunity to own a 5BR home with lots of great modern updates in the highly desired Mauldin school district. Your dream home is waiting for you! From the moment you walk into the home enjoy the beautiful modern staircase and feel the smell of fresh interior paint and the full LVP flooring replacement. Discover a bright and open interior with plenty of natural light , you will notice the soaring ceiling with a gorgeous office off the foyer. Love to host family and friends reunions? Walk into the formal living and dining room which are perfect for entertaining. Meal prep is a breeze in the kitchen, complete with a spacious island and stainless steel appliances which include Refrigerator, Disposal , Dishwasher, smooth-top range and mounted microwave. The kitchen overlooks a large sunroom that adds tons of light that can be used in in multiple ways. The great room is extra large to accommodate extra seating and it includes a gas log fire place. In the second Level you will find a huge oversized master bedroom with an on suite bathroom that has been completely renovated with a 6x6 custom tile shower with Rain Head, tempered glass, double floating separate sinks and a large custom walking closet. Four other well sized guest bedrooms complete the upstairs with a full renovated guest bathroom. The fifth bedroom could be turned into a media room or use it as a guest room. This gorgeous backyard with mature trees is perfect to host your summer barbecues in the summer or enjoy a bonfire in the evenings. A full sprinkler system refreshes the beautiful green lawn. This home has been refreshed and it shows. In the Laundry area a new utility sink has been added to facilitate your cleaning needs. Hurry this won't last long!
- Type:
- Other
- Sq.Ft.:
- n/a
- Status:
- Active
- Beds:
- 3
- Lot size:
- 0.05 Acres
- Year built:
- 2023
- Baths:
- 3.00
- MLS#:
- 1514751
- Subdivision:
- Riverbrooke
ADDITIONAL INFORMATION
Presenting a newly constructed residence featuring three bedrooms, 2.5 baths, and a one-car garage. Upon entry through the distinguished front door, a well-defined foyer space extends a gracious welcome. The home unfolds with an open kitchen, dining, and great room, exuding an inviting ambiance. The great room, complete with a fireplace, two expansive windows, and a 6-foot sliding glass door, enhances the overall appeal. The kitchen is adorned with sophisticated features, including LED lighting, pendant fixtures, upgraded cabinetry, an elegant backsplash, granite countertops, a walk-in pantry, and stainless steel appliances. Ascending the beautiful open stair rail staircase leads to the second floor, where an open loft, hall bath, two secondary bedrooms, and a generously sized walk-in laundry room await. Notably, the oversized primary bedroom is strategically positioned at the rear of the home, ensuring added privacy for the occupants. The primary bedroom includes a spacious walk-in closet, while the primary bath boasts a large tiled walk-in shower and dual sinks. All bathrooms feature quartz countertops, upgraded cabinetry, and elevated fixtures. Luxury vinyl flooring graces the main living areas, while the bedrooms enjoy the comfort of plush carpeting. The residence is equipped with a structured wiring package and built-in pest control for added convenience. Furthermore, the meticulously finished garages feature drywall, paint, electrical outlets, and lighting—culminating in a polished and functional space.

Information is provided exclusively for consumers' personal, non-commercial use and may not be used for any purpose other than to identify prospective properties consumers may be interested in purchasing. Copyright 2024 Greenville Multiple Listing Service, Inc. All rights reserved.
Simpsonville Real Estate
The median home value in Simpsonville, SC is $388,000. This is higher than the county median home value of $287,300. The national median home value is $338,100. The average price of homes sold in Simpsonville, SC is $388,000. Approximately 70.55% of Simpsonville homes are owned, compared to 24.78% rented, while 4.68% are vacant. Simpsonville real estate listings include condos, townhomes, and single family homes for sale. Commercial properties are also available. If you see a property you’re interested in, contact a Simpsonville real estate agent to arrange a tour today!
Simpsonville, South Carolina has a population of 23,190. Simpsonville is more family-centric than the surrounding county with 37.39% of the households containing married families with children. The county average for households married with children is 32.26%.
The median household income in Simpsonville, South Carolina is $76,412. The median household income for the surrounding county is $65,513 compared to the national median of $69,021. The median age of people living in Simpsonville is 36.6 years.
Simpsonville Weather
The average high temperature in July is 89.8 degrees, with an average low temperature in January of 31 degrees. The average rainfall is approximately 48.2 inches per year, with 2.9 inches of snow per year.
