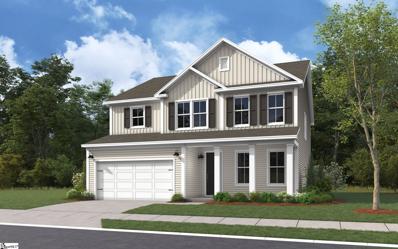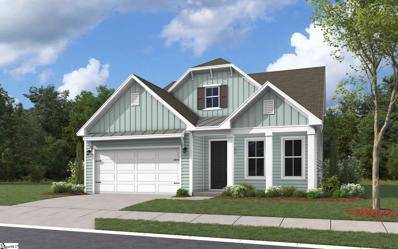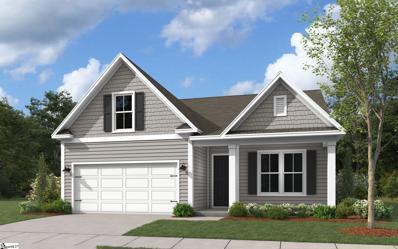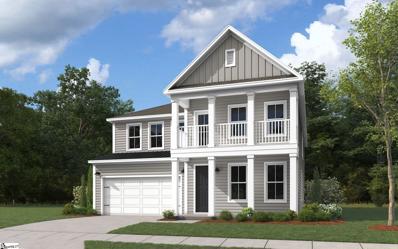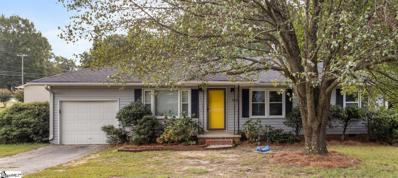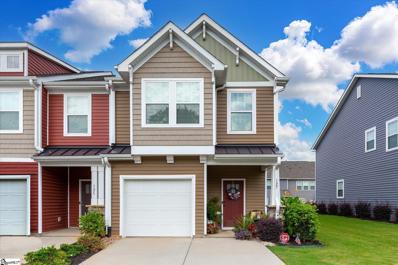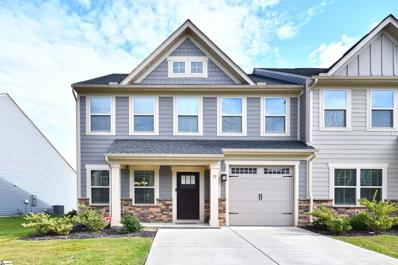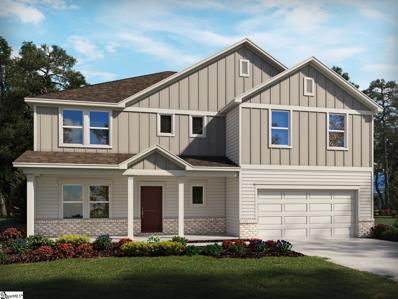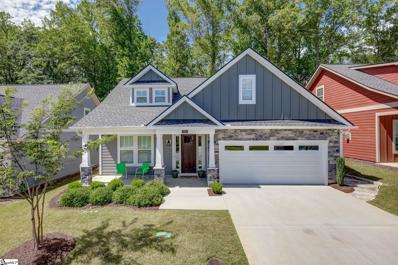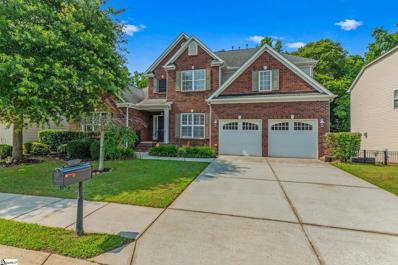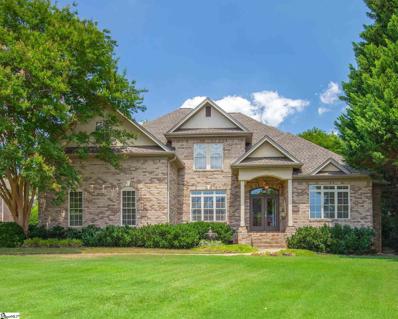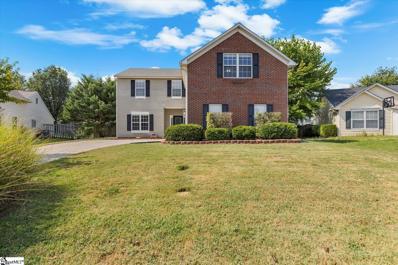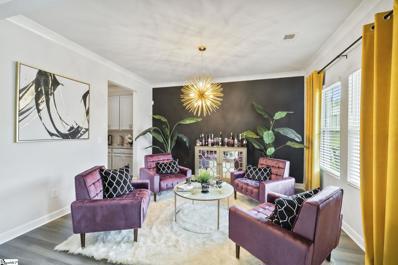Simpsonville SC Homes for Sale
- Type:
- Other
- Sq.Ft.:
- n/a
- Status:
- Active
- Beds:
- 4
- Lot size:
- 0.17 Acres
- Year built:
- 2012
- Baths:
- 3.00
- MLS#:
- 1537423
- Subdivision:
- Ravenwood - 031
ADDITIONAL INFORMATION
Home is now vacant and easy to show. If schools are important, you have found the right house with award winning Bells Crossing Elementary, top middle school Riverside and award winning Mauldin High. As you step through the entry way, you're greeted by soaring high ceilings that create a sense of grandeur and space, setting the tone for the entire home. The grand elegant staircase opens into the foyer. The main level boasts some gleaming hardwood floors downstairs and a generous size bedroom on the main level with a full bathroom, providing convenient and flexible living options. Entertain with ease in the expansive media room, adaptable to your needs as a playroom, game room, extra bedroom, or home office. This space further enhances its versatility and appeal. Retreat to the very large primary suite, a sanctuary of relaxation featuring ample closet space and a luxurious ensuite bathroom for your utmost comfort and privacy. The heart of the home is the kitchen, is a chef's delight, offering both style and functionality. The extended island and countertops make this space ideal for entertaining or prepping your next meal. The kitchen has excellent storage and work space including a walk in pantry. The back patio is a perfect spot for morning coffee or evening gatherings, overlooking a beautifully landscaped yard. Enjoy the community amenities including a swimming pool and cabana.
- Type:
- Single Family
- Sq.Ft.:
- 2,742
- Status:
- Active
- Beds:
- 5
- Year built:
- 2024
- Baths:
- 3.00
- MLS#:
- 20279435
- Subdivision:
- Cedar Shoals
ADDITIONAL INFORMATION
Brand new, energy-efficient home available by Mar 2025! Elegant Minimalism Design Package. Wake up on the right side of the bed in the luxurious primary suite, complete with dual sinks and a walk-in closet. Downstairs, useful flex space and an office fits your lifestyle. Now selling in Simpsonville. Cedar Shoals - Signature Collection is conveniently located near Simpsonville, Mauldin, and Greenville with outdoor parks such as Conestee Park just minutes away. This community features open-concept energy-efficient floorplans with spacious great rooms, back patios, and luxurious primary suites. Join the interest list today. Each of our homes is built with innovative, energy-efficient features designed to help you enjoy more savings, better health, real comfort and peace of mind.
- Type:
- Other
- Sq.Ft.:
- n/a
- Status:
- Active
- Beds:
- 3
- Lot size:
- 0.05 Acres
- Year built:
- 2024
- Baths:
- 3.00
- MLS#:
- 1537091
- Subdivision:
- Riverbrooke
ADDITIONAL INFORMATION
Brand new construction boasting three bedrooms, 2.5 baths, and a one-car garage. Upon entering through the foyer, one is greeted by a seamless flow into an expansive open kitchen, dining area, and great room, illuminated by abundant natural light. A fireplace makes for a cozy focal point in the family room. The kitchen is equipped with premium features, including LED lighting, pendant fixtures, upgraded cabinetry, backsplash, granite countertops, and stainless-steel appliances. Ascend an elegant staircase to the second floor, where an open loft, hall bath, three bedrooms, and a spacious walk-in laundry await. The primary features a tile walk in shower and dual sinks. All bathrooms feature quartz countertops and upgraded fixtures, while the main living areas boast durable EVP flooring and bedrooms are adorned with plush carpeting. This residence is thoughtfully appointed with structured wiring and built-in pest control. The garages are meticulously finished with drywall, paint, electrical outlets, and lighting, adding a touch of sophistication to the overall design.
$425,900
605 Bayridge Simpsonville, SC 29680
Open House:
Sunday, 12/22 1:00-4:00PM
- Type:
- Other
- Sq.Ft.:
- n/a
- Status:
- Active
- Beds:
- 5
- Lot size:
- 0.16 Acres
- Baths:
- 3.00
- MLS#:
- 1537157
- Subdivision:
- Hartridge Manor
ADDITIONAL INFORMATION
BASEMENT HOME!! Welcome to Hartridge Manor! This must-see community offers the best of both worlds with a private resort style pool, and cabana with outdoor fireplace and gathering spaces, conveniently located just minutes from I-385 and all of the desired locations for shopping, dining, parks, schools, and MORE! Hartridge Manor offers an award-winning series of floorplans including ranch and 2-story homes with unmatched included features, and built with integrity by America’s Largest Home Builder since 2002. This active community is perfect for all lifestyles! Call today for more information or to schedule your private tour!
- Type:
- Other
- Sq.Ft.:
- n/a
- Status:
- Active
- Beds:
- 4
- Lot size:
- 0.14 Acres
- Baths:
- 4.00
- MLS#:
- 1537117
- Subdivision:
- Morning Mist
ADDITIONAL INFORMATION
As you enter the home, you will immediately notice the wide hallways and abundant space throughout this home. The Kingsley Model will have ample space for gatherings in this downstairs entertaining area that has a MUST SEE GOURMET KITCHEN with a walk-in pantry and storage closet. There is both a Dining Space and a Breakfast area and an oversized island. The Cabinet Space will make you swoon. The Family Room will allow a cozy setting around the Fireplace. There is a den/study/office space to use as you please with French Doors. The Primary Bedroom is large and the Tile Shower is both pleasing for aesthetics and use. The Connecting Bedrooms upstairs flank Loft area that allows personal space to enjoy. This is truly a plan that you will want to live in.
- Type:
- Other
- Sq.Ft.:
- n/a
- Status:
- Active
- Beds:
- 4
- Lot size:
- 0.14 Acres
- Baths:
- 4.00
- MLS#:
- 1537121
- Subdivision:
- Morning Mist
ADDITIONAL INFORMATION
The Carson is one of our most popular plans with Primary on main and abundant and fun space upstairs. There are 2 flex spaces to use as storage, craft room, workout room, game room, play space, library -- you name it!! The Gourmet Kitchen is stunning and modern. There is space at the front of the home that can be used as a formal living/office/study or formal Dining. This home truly is what you want to make it with 4 bedrooms and 3.5 baths. The Wood Stairs, Laminate Flooring, Trim, and finishes area a must see. Morning Mists is an existing neighborhood. So, you get the best of both worlds... a new home, mature trees and sidewalks!!
- Type:
- Other
- Sq.Ft.:
- n/a
- Status:
- Active
- Beds:
- 3
- Lot size:
- 0.15 Acres
- Baths:
- 3.00
- MLS#:
- 1537113
- Subdivision:
- Morning Mist
ADDITIONAL INFORMATION
The Wilson Plan is one of our most popular Ranch plans - great for everyone!! This home has beautiful features like vaulted Ceiling in the Great Room, Trey Ceiling in the Primary Bedroom, Gourmet Kitchen with Wall ovens, gas cooktop and Hood vent - vented to the outside!! The color selections are stunning and the Flex Room has its own Bath, and you could use that as Bedroom 4 if you like. The Screened Porch will allow you many moments of relaxation. There is laminate flooring that will take on the toughest of situations and Hardwood Stairs that will lead to the Flex Room. This is the perfect home if you are starting out, Downsizing, or just want a beautiful home to call yours!!
- Type:
- Other
- Sq.Ft.:
- n/a
- Status:
- Active
- Beds:
- 4
- Lot size:
- 0.21 Acres
- Baths:
- 5.00
- MLS#:
- 1537110
- Subdivision:
- Morning Mist
ADDITIONAL INFORMATION
As you enter the home, you will immediately notice the wide hallways and abundant space throughout this home. This is our most popular plan - the Crestwood Model with Double Front Porches. Enjoy the breeze from the top porch while others inside enjoy the Oversized Loft upstairs. You will have ample space for gatherings in this downstairs entertaining area that has a MUST SEE GOURMET KITCHEN with a Hall Kitchen and a walk-in pantry. There is both a Dining Space and a Breakfast area and an oversized island. The Cabinet Space will make you swoon. The Family Room will allow a cozy setting around the Fireplace. There is a den/study/office space to use as you please with 8' French Doors. There is a Guest Suite on the Main to accommodate flex space, family or friends. The Primary Bedroom will make you jump for joy as you see the space for several furniture pieces and the Primary Bath will make you feel as if you are in a spa with the large Tile Shower and Free Standing Tub. The Connecting Bedrooms upstairs flank a bath that allows personal space with each bedroom having their own sink. This is truly a plan that you will want to live in.
$279,900
103 Florence Simpsonville, SC 29681
- Type:
- Other
- Sq.Ft.:
- n/a
- Status:
- Active
- Beds:
- 3
- Lot size:
- 0.37 Acres
- Year built:
- 1970
- Baths:
- 1.00
- MLS#:
- 1537095
- Subdivision:
- Hunters Acres
ADDITIONAL INFORMATION
Welcome to 103 Florence Drive, a beautifully renovated 1,008 sq. ft. home nestled in the heart of Simpsonville, SC. This charming 3-bedroom, 1-bathroom bungalow is ideal for first-time homebuyers or anyone looking to downsize without compromising on quality or comfort. This newly renovated home boasts a brand-new roof and a state-of-the-art HVAC system, ensuring comfort and energy efficiency year-round. Oak floors run throughout the home, complemented by painted cabinetry and custom concrete countertops, offering both style and durability. The open floor plan seamlessly connects the living area to a modern kitchen, creating a perfect space for entertaining or enjoying family time. Each of the three bedrooms offers ample space and natural light, creating a cozy and inviting atmosphere. Situated on a quiet cul-de-sac, this 0.37-acre corner lot is just a short walk from Main Street Simpsonville and conveniently located one mile from I-385. Zoned for excellent schools, this home is perfect for families. The large corner lot provides additional options of extending fencing to allow for a larger patio and more privacy while the single-car garage offers room for parking or use as a workspace. Additionally, a full laundry room is attached to the garage and not included in the home’s square footage. All appliances, including the washer and dryer, are included. This move-in-ready home is a rare find in today’s market. Don’t miss the opportunity to make 103 Florence Drive your new home!
- Type:
- Other
- Sq.Ft.:
- n/a
- Status:
- Active
- Beds:
- 3
- Lot size:
- 0.05 Acres
- Year built:
- 2024
- Baths:
- 3.00
- MLS#:
- 1537088
- Subdivision:
- Riverbrooke
ADDITIONAL INFORMATION
Brand new construction boasting three bedrooms, 2.5 baths, and a one-car garage. Upon entering through the foyer, one is greeted by a seamless flow into an expansive open kitchen, dining area, and great room, illuminated by abundant natural light. The kitchen is equipped with premium features, including LED lighting, pendant fixtures, upgraded cabinetry, backsplash, quartz countertops, and stainless-steel appliances. Ascend an elegant staircase to the second floor, where an open loft, hall bath, three bedrooms, and a spacious walk-in laundry await. The primary bathroom features a 5-piece bath and dual sinks. All bathrooms feature quartz countertops and upgraded fixtures, while the main living areas boast durable EVP flooring and bedrooms are adorned with plush carpeting. This residence is thoughtfully appointed with structured wiring and built-in pest control. The garages are meticulously finished with drywall, paint, electrical outlets, and lighting, adding a touch of sophistication to the overall design.
$255,000
127 Addington Simpsonville, SC 29681
- Type:
- Other
- Sq.Ft.:
- n/a
- Status:
- Active
- Beds:
- 3
- Lot size:
- 0.06 Acres
- Year built:
- 2020
- Baths:
- 3.00
- MLS#:
- 1536405
- Subdivision:
- Lakeview Chase Townes
ADDITIONAL INFORMATION
Welcome to this exquisite end unit townhome, where modern luxury meets convenience. As you enter, you'll be greeted by elegant luxury vinyl plank floors and smooth, tall ceilings that create a bright and airy atmosphere throughout the open floor plan. The kitchen is a chef’s delight with its granite countertops, upgraded pendant lighting, and ample space for meal preparation and entertaining. Upgraded oak stairs and an open wall on the stairwell enhance the home's charm and open feel. The seamless flow continues with upgraded stylish light fixtures in the bathrooms and the comfort of extra carpet padding upstairs. The spacious master bedroom is a true retreat, featuring a trey ceiling, a ceiling fan, and a generous walk-in closet. The en suite bathroom is a luxurious escape, complete with a dual vanity, a separate water closet, and a large walk-in shower. An upstairs laundry room adds to the convenience of daily living close to all of the bedrooms. Additionally, one spare bedroom offers a custom-made window bench, adding both charm and functionality. Enjoy outdoor living on the private patio, which includes an adjacent storage closet, and a backyard area perfect for entertaining. Located just minutes from shopping, dining, and major highways, this townhome offers easy access to downtown Fountain Inn, Simpsonville, and Greenville. This property seamlessly combines comfort and accessibility, making it an ideal place to call home.
- Type:
- Other
- Sq.Ft.:
- n/a
- Status:
- Active
- Beds:
- 4
- Lot size:
- 1.72 Acres
- Year built:
- 1983
- Baths:
- 3.00
- MLS#:
- 1537032
ADDITIONAL INFORMATION
Back on the market at NO FAULT OF THE SELLER OR HOME—buyer withdrew due to personal reasons. Their loss is your gain! Opportunities like this are rare—don’t miss your chance to own a well-built family home on a generously sized parcel in the heart of rapidly growing FIVE FORKS, where large lots are increasingly hard to find! Escape the constraints of HOA regulations and discover the privacy and potential of this charming family home, perfectly situated on 1.72 acres of unrestricted land in the highly sought-after Five Forks area, just minutes from Woodruff Road, convenient to shopping, dining, and more! This 4-bedroom, 3-bath single-story home combines tranquility with convenience, located within the desirable Mauldin school district and close to all the amenities Simpsonville offers. Inside, a cozy wood-burning masonry fireplace anchors the spacious living area, creating an inviting atmosphere that flows seamlessly into the open kitchen—ideal for entertaining or family gatherings. The thoughtfully designed layout ensures privacy for everyone, with two bedrooms and a full bath down one hallway, and a larger bedroom featuring a private ensuite with a walk-in shower. On the opposite side of the home, the primary suite offers a private retreat with an ensuite bathroom, including a relaxing shower and jetted tub combination. Out back, a covered porch overlooks a serene yard with mature trees, providing the perfect private spot to relax or create your own outdoor oasis. For those needing extra space, a two-car garage and storage shed provide ample room for vehicles, equipment, or hobbies. Plenty of room for recreational vehicle parking as well! With only one owner, this home has been meticulously maintained and is ready for its next chapter. Whether you’re seeking a peaceful retreat, room to expand, or a property free from HOA restrictions, this home offers an exceptional opportunity for buyers to bring their vision to life. Previous buyer's inspection reports are in the associated docs for your convenience!
- Type:
- Other
- Sq.Ft.:
- n/a
- Status:
- Active
- Beds:
- 3
- Lot size:
- 0.08 Acres
- Year built:
- 2022
- Baths:
- 3.00
- MLS#:
- 1537007
- Subdivision:
- Merrydale Village
ADDITIONAL INFORMATION
This is Merrydale Village! Ultimate community living with great amenities Preferred 2,000+ sq. ft 3BR/2.5BA end unit townhouse with beautiful landscaping, attractive stacked rock, and garage gives this home excellent curb appeal and a glimpse of the luxurious comfort that you will find inside. Immediately impressed with the flowing open floor plan that is carefully designed to maximize every square foot, with engineered wood flooring, skillfully positioned kitchen with island seating, and stainless-steel appliances. A spacious dining room provides great space for holiday meals and social gatherings, and the two-story family room has views of the back yard and the second level of the home. The private Master Suite has magnificent tray ceiling, walk-in closet, bathroom with dual sinks, and is located on the first floor. Upstairs are the two bedrooms and space for a home office or quiet reading area. Community amenities include picnic shelter, sitting benches, and play areas for the kids. Conveniently located just off of Fairview Road, this gorgeous community is only minutes away from Simpsonville’s most popular attractions.
- Type:
- Other
- Sq.Ft.:
- n/a
- Status:
- Active
- Beds:
- 4
- Lot size:
- 0.15 Acres
- Baths:
- 3.00
- MLS#:
- 1536659
- Subdivision:
- Victoria Park
ADDITIONAL INFORMATION
Well Maintained Home Making it's Debut!! Just built in 2017 this Home offers over 1800 sqft, 4 Bedrooms, 2 1/2 Baths, ALL Bedrooms and Laundry Room are located on the Second Floor. The Master Bedroom has a large Walk-in Closet, with an ensuite Master Bath with double vanity, Garden Tub and Walk-in Shower. Beautiful Hardwood Flooring throughout Main Living Area, Large Open Concept, Gas Stove, Stainless Steel Appliances, Granite Counter Tops, Fenced-in Yard, Pergola Patio ready for you to start entertaining, Shed for storage, Adorable Firepit area ready for these Cool nights and all just in time for FALL. This Home is conveniently located in the Victoria Park Development super close to Shopping, Restaurants and the Interstate. Call now and schedule your private showing...
- Type:
- Other
- Sq.Ft.:
- n/a
- Status:
- Active
- Beds:
- 5
- Lot size:
- 0.19 Acres
- Baths:
- 4.00
- MLS#:
- 1536922
- Subdivision:
- Other
ADDITIONAL INFORMATION
Brand new, energy-efficient home available by Mar 2025! Timeless Contrast Package. Make visitors feel right at home with a main-floor guest bedroom and full bath. Gather in the Bloomington’s dining room for family meals and holidays. Upstairs, the spacious loft makes a great media or multipurpose room. Now selling in Simpsonville. Cedar Shoals - Signature Collection is conveniently located near Simpsonville, Mauldin, and Greenville with outdoor parks such as Conestee Park just minutes away. This community features open-concept energy-efficient floorplans with spacious great rooms, back patios, and luxurious primary suites. Join the interest list today. Each of our homes is built with innovative, energy-efficient features designed to help you enjoy more savings, better health, real comfort and peace of mind.
$465,000
15 Cromarty Simpsonville, SC 29681
- Type:
- Other
- Sq.Ft.:
- n/a
- Status:
- Active
- Beds:
- 3
- Lot size:
- 0.12 Acres
- Year built:
- 2020
- Baths:
- 3.00
- MLS#:
- 1536843
- Subdivision:
- The Retreat
ADDITIONAL INFORMATION
This gorgeous home sits on a wonderful premium homesite and has fantastic curb appeal. The 8-foot entry door off the inviting front porch leads you into the living room featuring a gas fireplace (owners added a variable speed fan to add even more warmth for chilly nights). Downstairs you will find all new hardwood floors throughout. Beyond the living room through the connector area, you will find the appealing and functional kitchen with an island featuring quartz countertops and beautiful soft close cabinets. French doors take you out to your covered porch and extended deck with a wooded view. The primary suite is conveniently located on the main level and gives you a tiled walk-in shower with a corner bench and double vanity. Upstairs you will find two generously sized bedrooms and a full bath along with incredible space for storage. The Retreat has 44 homesites and has a beautiful walking trail and foot bridge. Community takes care of all landscape maintenance of each home. No lawn equipment needed! The owners thought this was their forever home and have done many, many upgrades including: Dual system, variable speed Trane hvac system with 2 zones for better control of heat and cooling (2023), porch extension (2022) that now gives you both covered and uncovered areas, extensive landscaping, rock walk, laundry room cabinets and counter, epoxy floor coating in garage, gutter guards (with warranty), changed out downstairs flooring for higher grade hardwood, repainted, replaced lighting and ceiling fans for a higher end product, Carolina Closets installed in primary, 2nd bedroom and garage, plantation shutters, hot water recirculating pump for kitchen, duel fuel 5 burner gas stove with double ovens. Whew….and now family takes them back “home”. They have done extensive amounts of updates and you, the new owners, will benefit from all the love! Don’t miss out on your dream home!
$349,500
108 Pronghorn Simpsonville, SC 29680
- Type:
- Other
- Sq.Ft.:
- n/a
- Status:
- Active
- Beds:
- 3
- Lot size:
- 0.29 Acres
- Year built:
- 2001
- Baths:
- 3.00
- MLS#:
- 1536847
- Subdivision:
- Morning Mist
ADDITIONAL INFORMATION
***PRICE ADJUSTMENT ***. Welcome to this Beautiful home on a quiet Cul de Sac in the popular Morning Mist subdivision. The bright, beautiful, vaulted foyer invites you in. A large living room with fireplace is ready for all your relaxation and recreation. A separate formal Dining Room has easy access off the Kitchen and features hard wood floors. The well-lit Kitchen has great natural light, updated Stainless Steel appliances including a Brand-New smooth cooktop stove. Refrigerator new in 2021 and dishwasher in 2024. A breakfast nook and moveable Island make this space easy and adaptable to entertain family and guests. The Primary bedroom is located at the back of the house and features a huge walk-in closet, double vanity, garden tub and separate shower and water closet. The other 2 bedrooms share a Jack and Jill full bath. Covered patio in the back for enjoying morning coffee or quiet evenings. Come see why you should make this your next home.
- Type:
- Other
- Sq.Ft.:
- n/a
- Status:
- Active
- Beds:
- 5
- Lot size:
- 0.2 Acres
- Year built:
- 2007
- Baths:
- 4.00
- MLS#:
- 1536815
- Subdivision:
- Creekwood
ADDITIONAL INFORMATION
PRICED TO SELL!! Don't miss all of the GREAT features this home offers! Fabulous 5 bedroom 3.5 bath home and FULL FINISHED BASEMENT with NEW LVP Floors with 4792 square feet and BACKS UP TO WOODS owned by the HOA! This is the only house in Creekwood with 3 sides BRICK! As you enter, you’ll find the two story foyer with beautiful hardwood floors with the Formal Dining Room to your right with tray ceiling and the CUSTOM Plantation Shutters compliments the elegance. From the foyer, you can see the Two-Story Great Room with plenty of windows and tons of natural light. The Great Room fireplace is DOUBLE SIDED (gas or wood burning) and opens to the Keeping Room/Kitchen. The kitchen is a COOKS DREAM with an NEW Dishwasher, NEW Cooktop, NEW Refrigerator, double oven and walk in pantry. The center island, breakfast/sitting area is a perfect space to entertain and enjoy family Holidays. It gets better! Enjoy a comfortable bug-free environment that will entice you outside for all four seasons in the large Screened Porch. The MAIN LEVEL OWNERS SUITE features a 12 FT tray ceiling, and the hardwood floors continue. The LUXURY SPA-LIKE bathroom showcases separate sinks, jetted-tub, walk in tiled shower and water closet. Did I mention the vaulted ceiling and his/her closets? A Formal Office with glass doors and another vaulted ceiling is conveniently located across from the Owners Suite so you can work from home! This space can be converted into a bedroom if needed. A powder room for guests is tucked away from the main living area. This practical open floor plan maximizes space and provides an easygoing flow from room to room. The laundry room features a utility sink and is off the kitchen. On the second level there are 3 GENEROUS sized bedrooms and a full bathroom with ceramic tile tub surround and granite counter top. For added appeal each of the secondary bedrooms feature Walk-In Closets. Moving down to the basement - a whole new livable floor in your home to enjoy with endless possibilities. This lower level space features a large bedroom with huge walk in closet, craft room/office (potential for a 2nd bedroom), and another full bathroom with granite counter tops. The personal Home Gym has enough space for all your equipment. Off the home gym is a secret door that leads to another room (12X11). The multi-use/Den is perfect place to relax or play pool and features double glass doors leading to the Media Room with CUSTOM Built-in cabinets! Need more? A large workshop (24x14) with workbench and French Doors lead out to the yard. Step out to the patio and enjoy the private fenced yard. High ceilings and All NEW LVP Flooring throughout the entire finished basement. Other highlights include 3 NEW HVAC units 1-2022/2-2024, NEW Water Heater (2024). Add the intercom system, and so much more. This community features exceptional amenities including a playground, lazy river and Jr. Olympic swimming pool! Zoned for Award-Winning Schools - Rudolph Gordon and Fountain Inn High School coupled with the amazing conveniences of all things Five Forks and Woodruff Road. Don't miss your opportunity to see this true beauty - where location and condition are unparalleled!
- Type:
- Single Family
- Sq.Ft.:
- 2,674
- Status:
- Active
- Beds:
- 5
- Lot size:
- 0.19 Acres
- Baths:
- 3.00
- MLS#:
- 315304
- Subdivision:
- Cedar Shoals
ADDITIONAL INFORMATION
Brand new, energy-efficient home available by Mar 2025! Classic White Package. Sip your coffee from the Chathamâ??s charming back patio. Inside, versatile flex spaces allow you to customize the main level to fit your needs. The impressive primary suite boasts dual sinks and a large walk-in closet. Now selling in Simpsonville. Cedar Shoals - Signature Collection is conveniently located near Simpsonville, Mauldin, and Greenville with outdoor parks such as Conestee Park just minutes away. This community features open-concept energy-efficient floorplans with spacious great rooms, back patios, and luxurious primary suites. Join the interest list today. Each of our homes is built with innovative, energy-efficient features designed to help you enjoy more savings, better health, real comfort and peace of mind.
- Type:
- Single Family
- Sq.Ft.:
- 2,479
- Status:
- Active
- Beds:
- 4
- Lot size:
- 0.19 Acres
- Baths:
- 3.00
- MLS#:
- 315303
- Subdivision:
- Cedar Shoals
ADDITIONAL INFORMATION
Brand new, energy-efficient home available by Mar 2025! Modern Cottage Package. Outfit the Dakota's main-level flex space as a home office and skip your commute. In the kitchen, the island overlooks the open living space. Upstairs, the loft separates the secondary bedrooms from the primary suite. Now selling in Simpsonville. Cedar Shoals - Signature Collection is conveniently located near Simpsonville, Mauldin, and Greenville with outdoor parks such as Conestee Park just minutes away. This community features open-concept energy-efficient floorplans with spacious great rooms, back patios, and luxurious primary suites. Join the interest list today. Each of our homes is built with innovative, energy-efficient features designed to help you enjoy more savings, better health, real comfort and peace of mind.
- Type:
- Single Family
- Sq.Ft.:
- 2,742
- Status:
- Active
- Beds:
- 5
- Lot size:
- 0.19 Acres
- Baths:
- 3.00
- MLS#:
- 315301
- Subdivision:
- Cedar Shoals
ADDITIONAL INFORMATION
Brand new, energy-efficient home available by Mar 2025! Elegant Minimalism Design Package. Wake up on the right side of the bed in the luxurious primary suite, complete with dual sinks and a walk-in closet. Downstairs, useful flex space and an office fits your lifestyle. Now selling in Simpsonville. Cedar Shoals - Signature Collection is conveniently located near Simpsonville, Mauldin, and Greenville with outdoor parks such as Conestee Park just minutes away. This community features open-concept energy-efficient floorplans with spacious great rooms, back patios, and luxurious primary suites. Join the interest list today. Each of our homes is built with innovative, energy-efficient features designed to help you enjoy more savings, better health, real comfort and peace of mind.
- Type:
- Other
- Sq.Ft.:
- n/a
- Status:
- Active
- Beds:
- 4
- Lot size:
- 0.54 Acres
- Year built:
- 2001
- Baths:
- 4.00
- MLS#:
- 1530725
- Subdivision:
- Asheton Lakes
ADDITIONAL INFORMATION
***OPEN HOUSE SUNDAY SEPT 8TH 2-4PM***RARE CUSTOM home opportunity in original phase of Asheton Lakes over 1/2 acre with BACKYARD OASIS & great cul de sac location. This ONE OWNER immaculate home has character with archways, detailed moldings, gorgeous REFINISHED REAL WOOD FLOORS, and lovely ceilings. Enter the large 2story foyer & the XL dining room is on left w/ ornamental ceiing, triple windows & a niche for furniture. On R is a living room/ OFFICE w/ french doors, tray ceiling, & more triple windows. Past the iron-railed stairs is the great room with COFFERED CEILING, fireplace, & ceiling to floor windows/ doors that lead to the backyard. If entering the home from the SIDE ENTRY 2.5 CAR SIZED garage, you see the mud room/ drop zone (BENCH HAS STORAGE)that leads to the oversized laundry room with cabinetry, sink, and counterspace! The kitchen/ breakfast/ keeping room LAYOUT is the BEST! OPEN CONCEPT w/ triple windows that bring in light, a desk area, some GLASS FRONT cabinets, & MORE STORAGE in the walk in pantry!The Central VAC in this home has a KICKPLATE in the kitchen! There's room for many bar stools around the granite countertops OR hang out in the KEEPING ROOM w/ VAULTED WOOD CEILING & another FIREPLACE!(This room also looks out to & leads to the back porch). The oversized primary bedroom suite is on the MAIN LEVEL with tray ceiling, FOUR WINDOWS w/view of backyard, door to back porch & bathroom with TWO SEPARATE large sink vanities, TWO SEPARATE WALK IN CLOSETS, & a door to the private water closet. Relax in the garden tub or the tiled shower with bench. Upstairs has efficient lay out with good sized bedrooms (one with its OWN BATHROOM), & 2 that share a Jack/Jill (separate large vanities) and nice walk in closets. The flex room is XL with side windows (not your "basic" flex room above garage). Seller has a heated/ cooled walk-in attic space they use for work. Even though unfinished, it would be easy to complete (adding another @250-300 sq ft). Seller has replaced carpet, roof, hvac, tankless water heater, and painted within the last several years. BACKYARD IS an AMAZING private setting: COVERED PORCH (line for a GAS GRILL); a patio with outdoor stone fireplace; a terraced upper yard too for more activities; mature trees and SHADE. The lot is one of the best in this neighborhood. Asheton Lakes has walking trails around the lake and a neighborhood pool/ cabana. The location is even WALKABLE to coffee shops, restaurants, stores... The proximity is so easy to reach between 385 (only 2 miles) and before the "five forks" booming growth.NEW EXTERIOR PAINT JUNE 2024! MUST SEE IN PERSON!
$375,000
9 Druid Hill Simpsonville, SC 29681
- Type:
- Other
- Sq.Ft.:
- n/a
- Status:
- Active
- Beds:
- 4
- Lot size:
- 0.21 Acres
- Baths:
- 3.00
- MLS#:
- 1536448
- Subdivision:
- Orchard Farms
ADDITIONAL INFORMATION
Just what your looking for in sought after Orchard Farms subdivision... this 4BR, 2.5BA traditional home is waiting for you! This home has lots of room and a spacious floor plan, tall ceilings, hardwood flooring and open floor plan that's perfect for your everyday living and entertaining guests. Large kitchen has lots of cabinet space, center island, tile backsplash and all appliances remain. Primary bedroom has large closet space and primary bath. Additional bedrooms are generous size and share the hall bath. Large alternative room could be a fifth bedroom, game room, office... whatever your heart desires. This home also features an in-ground pool for your outdoor enjoyment and a fenced backyard. Subdivision has great amenities, as well. Conveniently located, this home has much to enjoy. Come by to see the possibilities and make this your home today!
$505,000
2 Cottontail Simpsonville, SC 29680
- Type:
- Other
- Sq.Ft.:
- n/a
- Status:
- Active
- Beds:
- 5
- Lot size:
- 0.25 Acres
- Year built:
- 2021
- Baths:
- 3.00
- MLS#:
- 1533035
- Subdivision:
- Lost River
ADDITIONAL INFORMATION
Location. Layout. Lifestyle. This is the one you’ve been searching for! From impromptu front porch gatherings to cul-de-sac get togethers, 2 Cottontail defines community! Located in the sought after Lost River Subdivision, this 5 bed/3 bath home sits on a corner lot on a cul de sac street and features a flexible floor plan designed for spending time with family and friends. This three-year-old home shows like a model home and boasts designer finishes throughout, updated lighting and on trend paint colors. The impressive two-story foyer welcomes guests and leads to the living room on the right that could be used as a home office or more formal dining area. The open concept Great Room with gas fireplace transitions easily to the breakfast area and large kitchen complete with a full stainless steel appliance package, gas range, granite countertops, huge island with seating, subway tile backsplash, and walk in pantry. Off the kitchen is a butler’s pantry for additional prep space or a coffee/wine bar. Rounding out the first floor is a spacious bedroom with access to the hall bath. The current owner is using this bedroom as a private office, and it could also be used as a first-floor playroom, craft room, home gym or homeschool room. At the top of the stairs is a giant loft that makes the best hangout space for movie night or sleepovers! Off the loft area are 3 additional bedrooms that share the large hall bath with quartz countertops, dual sinks and a tub/shower combo. The is a walk in laundry room on this floor for added convenience. The serene primary suite boasts a trey ceiling and fabulous attached bath with dual sinks, soaking tub, tile and glass surround shower, private water closet and spacious walk-in closet. When you are not spending time with neighbors on the front porch you will be grilling on the large covered back porch! Enjoy a quiet dinner, an early morning cup of coffee, or an after-work glass of wine and relax! Lost River amenities include sidewalks, lights, tennis courts, pool, playground, club house, and walking trails. Located just minutes from shopping, dining and interstate access as well as medical facilities and popular downtown Simpsonville, 2 Cottontail is ready and waiting for YOU!
$484,900
4 Crested Owl Simpsonville, SC 29680
- Type:
- Other
- Sq.Ft.:
- n/a
- Status:
- Active
- Beds:
- 5
- Lot size:
- 0.45 Acres
- Baths:
- 3.00
- MLS#:
- 1535921
- Subdivision:
- Neely Farm
ADDITIONAL INFORMATION
Discover your dream home in the picturesque Neely Farms Subdivision, where a charming 5-bedroom, 2.5-bath residence awaits. Set on a serene cul-de-sac, this property boasts spacious rooms and an expansive backyard ready for your personal touch. The open-concept kitchen, breakfast nook, and family room create a perfect space for entertaining, while the kitchen itself features generous cabinet storage and a convenient walk-in pantry. The lower level includes a versatile flex room, ideal as a living area or home office, along with a formal dining room and a dedicated laundry space. An inviting open foyer, highlighted by natural hardwood floors, greets you as you enter and leads to most of the main level. Upstairs, you'll find a luxurious Primary Bedroom suite, three additional well-sized bedrooms, and a sizable flex room that can serve as the fifth bedroom. The backyard is a private oasis, surrounded by a lush wooded tree line, offering a tranquil retreat. Seller had new carpet and air condition installed.

Information is provided exclusively for consumers' personal, non-commercial use and may not be used for any purpose other than to identify prospective properties consumers may be interested in purchasing. Copyright 2024 Greenville Multiple Listing Service, Inc. All rights reserved.

IDX information is provided exclusively for consumers' personal, non-commercial use, and may not be used for any purpose other than to identify prospective properties consumers may be interested in purchasing. Copyright 2024 Western Upstate Multiple Listing Service. All rights reserved.

Simpsonville Real Estate
The median home value in Simpsonville, SC is $388,000. This is higher than the county median home value of $287,300. The national median home value is $338,100. The average price of homes sold in Simpsonville, SC is $388,000. Approximately 70.55% of Simpsonville homes are owned, compared to 24.78% rented, while 4.68% are vacant. Simpsonville real estate listings include condos, townhomes, and single family homes for sale. Commercial properties are also available. If you see a property you’re interested in, contact a Simpsonville real estate agent to arrange a tour today!
Simpsonville, South Carolina has a population of 23,190. Simpsonville is more family-centric than the surrounding county with 37.39% of the households containing married families with children. The county average for households married with children is 32.26%.
The median household income in Simpsonville, South Carolina is $76,412. The median household income for the surrounding county is $65,513 compared to the national median of $69,021. The median age of people living in Simpsonville is 36.6 years.
Simpsonville Weather
The average high temperature in July is 89.8 degrees, with an average low temperature in January of 31 degrees. The average rainfall is approximately 48.2 inches per year, with 2.9 inches of snow per year.




