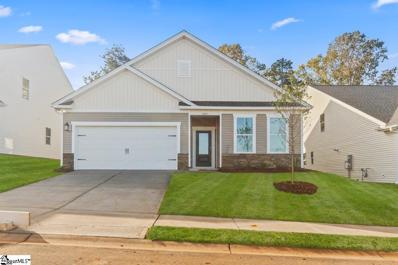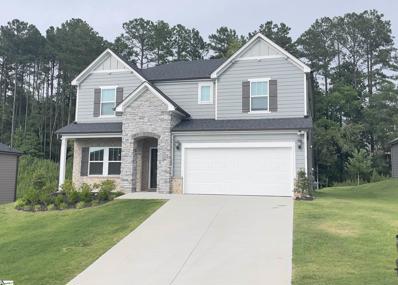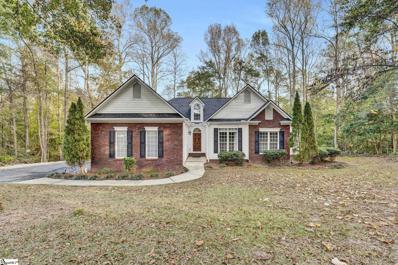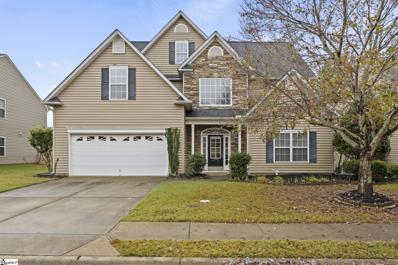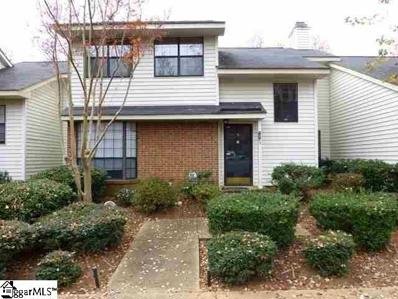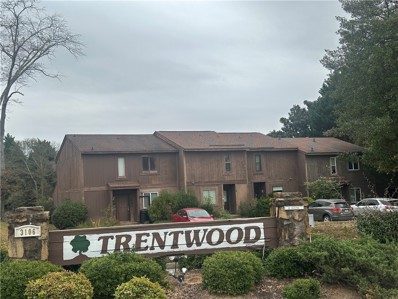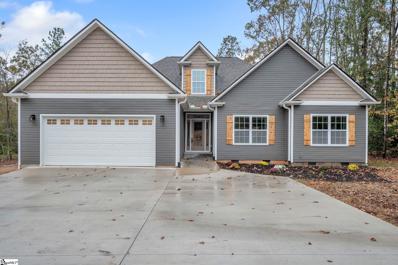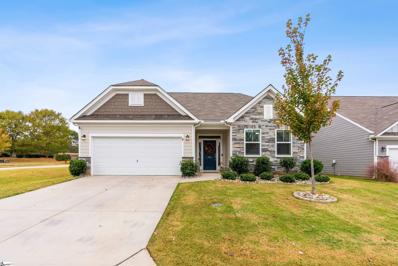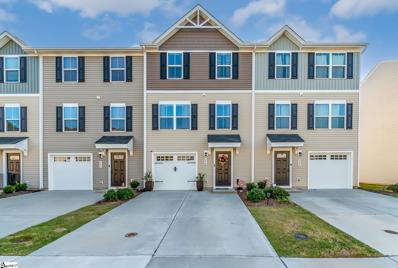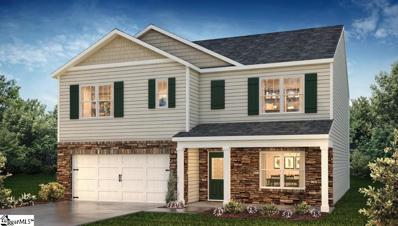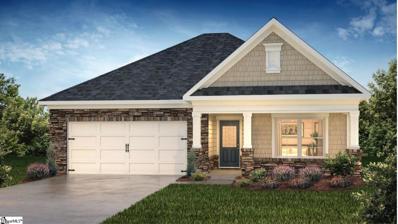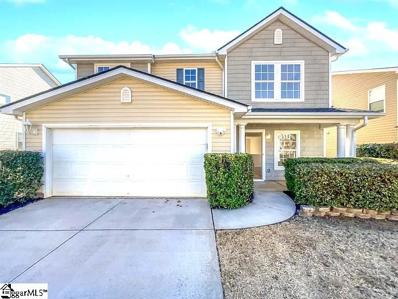Simpsonville SC Homes for Sale
$367,075
1207 Maridian Simpsonville, SC 29681
- Type:
- Other
- Sq.Ft.:
- n/a
- Status:
- Active
- Beds:
- 5
- Lot size:
- 0.16 Acres
- Baths:
- 5.00
- MLS#:
- 1541807
- Subdivision:
- Crown Pointe
ADDITIONAL INFORMATION
The Jefferson plan offers 4 bedrooms, 2.5 bathrooms, and a 2-car garage for a perfect family home. Open-concept layout of kitchen, breakfast area, and family room fosters togetherness for entertaining. Primary bedroom on main level, features dual sinks and a luxurious shower for relaxation. Upstairs, three bedrooms, a full bath, and a flex area provide ample space for family or guests.
- Type:
- Other
- Sq.Ft.:
- n/a
- Status:
- Active
- Beds:
- 4
- Lot size:
- 0.17 Acres
- Baths:
- 3.00
- MLS#:
- 1541812
- Subdivision:
- Morning Mist
ADDITIONAL INFORMATION
As you enter the home, you will immediately notice the wide hallways and abundant space throughout this home. The Kingsley Model will have ample space for gatherings in this downstairs entertaining area that has a MUST SEE GOURMET KITCHEN with a walk-in pantry and storage closet. There is both a Dining Space and a Breakfast area and an oversized island. The Cabinet Space will make you swoon. The Family Room will allow a cozy setting around the Fireplace. There is a den/study/office space to use as you please with French Doors. The Primary Bedroom is large and the Tile Shower is both pleasing for aesthetics and use. The Connecting Bedrooms upstairs flank Loft area that allows personal space to enjoy. This is truly a plan that you will want to live in.
$289,500
100 Redcoat Simpsonville, SC 29680
- Type:
- Other
- Sq.Ft.:
- n/a
- Status:
- Active
- Beds:
- 4
- Lot size:
- 0.58 Acres
- Year built:
- 2013
- Baths:
- 3.00
- MLS#:
- 1540253
- Subdivision:
- Baywood Place
ADDITIONAL INFORMATION
Great 4 bedroom colonial nestled on wooded scenic lot. Large living room leads to spacious kitchen with granite countertops, appliances, and stainless steel sink. Spacious dining room/eat in kitchen leads to covered patio. 2nd floor offers 4 bedrooms and laundry room. Owner's suite offers large walk in closet and bath with double sink vanity, garden tub, and shower. Come see it today!!
$375,000
42 Farmbrook Simpsonville, SC 29681
- Type:
- Other
- Sq.Ft.:
- n/a
- Status:
- Active
- Beds:
- 4
- Lot size:
- 0.21 Acres
- Year built:
- 2003
- Baths:
- 3.00
- MLS#:
- 1541772
- Subdivision:
- Autumn Trace
ADDITIONAL INFORMATION
Welcome to this beautifully maintained home in the highly desirable Autumn Trace neighborhood! Step through the spacious front porch to find a welcoming sitting room that flows into a formal dining room, perfect for hosting gatherings. The open-concept kitchen overlooks a cozy living room with a fireplace, creating an inviting space for family and friends. Upgraded flooring on the main level, installed just two years ago, adds warmth and charm. Upstairs, the primary suite boasts vaulted ceilings, a luxurious ensuite with a separate shower and soaking tub, and an expansive walk-in closet. Three additional bedrooms and a full hallway bathroom are also upstairs for use as guest suites, a home office, or even storage! The walk-in laundry room completes the upper level for added convenience to your daily living. Recent upgrades include tiling in the laundry room, hall bathroom, and primary suite bathroom and closet. Outside, relax or entertain on the patio with views of the spacious backyard or take a quick stroll to enjoy the neighborhood pool and playground. With its prime location just minutes from 385 and Woodruff Road, you have the luxury of privacy combined with easy access to shopping and dining. The cherry on top? This home also boasts the HOA fees being paid off through 2028. Don't miss the chance to make this lovely home yours!
- Type:
- Other
- Sq.Ft.:
- n/a
- Status:
- Active
- Beds:
- 3
- Lot size:
- 0.11 Acres
- Year built:
- 2024
- Baths:
- 3.00
- MLS#:
- 1537073
- Subdivision:
- The Settlement
ADDITIONAL INFORMATION
Bringing Lowcountry style to Greenville! Home is under construction and has three bedrooms, two and a half bathrooms, The masterfully designed kitchen includes upgraded cabinets, tile back splash, & quartz countertops. Mohawk Laminate flooring extends throughout main living areas. The Settlement is a new master planned community located in the heart of booming Simpsonville. The Settlement’s mixed-use development offers new single-family homes with our signature Lowcountry charm. At The Settlement you get the luxury of an exclusive suburban community with many desired amenities planned to include, pool, playground, fire pit, stunning seating areas overlooking ponds, commercial spaces, and parks. Located just minutes from downtown Simpsonville where many events are planned throughout the year, as well as the Farmers Market, dining, and shopping. The Settlement is just 25 minutes from charming downtown Greenville! See on-site agents for details. *Under Construction*
$750,000
100 Bentwater Simpsonville, SC 29680
- Type:
- Other
- Sq.Ft.:
- n/a
- Status:
- Active
- Beds:
- 5
- Lot size:
- 0.48 Acres
- Baths:
- 4.00
- MLS#:
- 1541702
- Subdivision:
- Weatherstone
ADDITIONAL INFORMATION
Perfection defined at this stately 5br/4ba home in prestigious Weatherstone. Situated on a pristine corner lot, this picturesque all brick and stone home is the definition of curb appeal and value in today's market. From the moment you step inside you will know "this is the one" as you are greeted by gleaming hardwood floors, paneled walls, and impressive 2-story foyer. Great open concept features tons of volume and natural light providing effortless flow between the great room with fireplace, dining, and kitchen with butler's panty. Entertaining and family life are a dream with the gas cooktop, pot filler, ample cabinet storage, kitchen island, granite countertops and positioned conveniently between the breakfast area and formal dining room. Just steps away, enter the outdoor living space and enjoy the screened porch and rear deck overlooking a flat park-like fully fenced backyard. Imagine having your morning coffee, evening wine, or a Fall football game from this space! Back inside on the main you will find find a corner guest room, full bath, and dedicated office space continuing the theme of versatility. Upstairs you will be wowed entering a massive primary suite fit for a king and queen. This space features tons of square footage, expansive set windows, fireplace, dual vanity, tiled shower, separate garden tub, and his and her closets. Down the hall corridor are 3 bedrooms, jack and jill bathroom, and huge flex room that can accommodate and variety of uses. This established development features a community clubhouse and pool accessed by sidewalk lined streets located in a prime Simpsonville location convenient to shopping, dining, and interstates with easy access to downtown Simpsonville or Greenville. Unrivaled value in today's market for a home that can serve your needs for as long as you wish. Don't miss this great opportunity to live the life you deserve as a price within reach for many!
- Type:
- Other
- Sq.Ft.:
- n/a
- Status:
- Active
- Beds:
- 5
- Lot size:
- 0.24 Acres
- Year built:
- 2021
- Baths:
- 4.00
- MLS#:
- 1534489
- Subdivision:
- Lost River
ADDITIONAL INFORMATION
Welcome to 615 Whitemarsh Ave, a stunning property located in a charming community in Simpsonville, South Carolina. This immaculate real estate gem offers a perfect combination of modern luxury and comfortable living. Boasting 5 bedrooms and 4 bathrooms, this home provides ample space for family and guests. Step inside and be greeted by an inviting open floor plan, where natural light floods every corner, creating a warm and welcoming atmosphere. The spacious living area is perfect for entertaining, while the gourmet kitchen, Granite counter tops, Tile Back splash, equipped with top-of-the-line appliances (wall ovens gas cook top), is a dream come true for any aspiring chef. The master suite is a true oasis, offering a serene retreat at the end of a long day. Complete with tile shower, Double vanity this private haven will exceed all expectations. Additionally, the remaining bedrooms are generously sized and provide flexibility for a growing family or a home office
$405,000
104 Briarhill Simpsonville, SC 29680
- Type:
- Other
- Sq.Ft.:
- n/a
- Status:
- Active
- Beds:
- 4
- Lot size:
- 0.13 Acres
- Year built:
- 2013
- Baths:
- 2.00
- MLS#:
- 1539136
- Subdivision:
- Cottages At Harrison Bridge
ADDITIONAL INFORMATION
$24,000 PRICE DROP! MERRIEST CHRISTMAS! YOUR move-in will be super easy into this lovely 3(or 4)BR/2BA Simpsonville, SC home with large FLEX (or 4th) room upstairs! From the craftsman hardiboard exterior with stone accent, step into lovely hardwoods that span the whole main level living spaces! The floor plan boasts an open concept with vaulted ceiling over the great room/dining and kitchen area. This custom kitchen is beautiful with granite countertops over rich stained cabinetry, tile backsplash, under counter lighting, soft close drawers, stainless steel appliances INCLUDING the refrigerator and an updated awesome gas range, plus a spacious pantry! Entertaining just flows here with no one left out with the connected dining area and the great room with gas log fireplace. Off the kitchen, you can appreciate a walk-in laundry room complete with washer and dryer! Step out back to one of my favorite features... the EZE Breeze three-season porch! With so much privacy, imagine spending countless hours here! The primary suite boasts those same beautiful hardwoods, a trey ceiling, a private bath with dual sinks with granite, an oversized tile shower, oil rubbed bronze fixtures, tile flooring, private commode, linen closet, and a nice walk-in closet! WOW! The secondary bedrooms and hall bath have similar features with great closet space. Upstairs check out the spacious FLEX room with TWO great closets! AND, if not enough storage, a HUGE floored WALK-IN attic! Imagine walking into pickup the Christmas tree here! Additional wonderful features specific to this home include a transferable termite bond, plantation blinds throughout, upscale blinds on doors, Sherwin Williams paint, ceiling fans, epoxy flooring in a two-car garage, and MUCH MORE! Wait! There IS more! This nicely maintained beauty is located in the GATED community at the Cottages at Harrison Bridge in Simpsonville, SC which includes a walking trail, lawn and landscaping maintenance, AND shared amenities with the next door community including a pool and playground. Just a couple minutes to shopping, restaurants, interstate access, home care stores, health facilities, and everything you need handy! Ask about a Preferred Lender rate reduction. EASY EASY EASY! Come home to 104 Briarhill Drive and see how easy life can be!
$420,000
15 Edgeridge Simpsonville, SC 29680
- Type:
- Other
- Sq.Ft.:
- n/a
- Status:
- Active
- Beds:
- 3
- Lot size:
- 0.25 Acres
- Year built:
- 2014
- Baths:
- 3.00
- MLS#:
- 1538542
- Subdivision:
- Cottages At Harrison Bridge
ADDITIONAL INFORMATION
PRICE CUT $5,000! MERRY CHRISTMAS TO ALL! Welcome home to 15 Edgeridge Court in Simpsonville, SC on a .25 acre cul-de-sac lot in the well-manicured private and gated community of the Cottages at Harrison Bridge, the most convenient neighborhood to shopping and restaurants on Fairview Road with easy access to the interstate! This 3BR/3BA mostly ranch floor plan features a beautiful open great room/dining/kitchen area with the primary bedroom plus one secondary bedroom all on the main level. With approx 1700SF, this layout is functional, spacious, and easy! Lovely hardwood floors span the common living space with a wonderful amount of natural sunlight. The large great room boasts a gas log fireplace surrounded by glass tile. The custom kitchen comes equipped with SS appliances including dishwasher, range, and microwave plus granite countertops, tile backsplash, pantry, and under counter lighting! Step out back to enjoy your morning coffee in this low maintenance screened in porch overlooking one of the largest and nicest lots in the community! The primary suite here features a trey ceiling, a LARGE walk-in closet, and a private bath with dual sinks, ceramic tile floor, and oversized shower. The secondary bedroom and hall bath are nearby as well as a walk-in laundry room. Upstairs you will find the super-sized third bedroom which can be used for multiple purposes and has a full bathroom as well. Make sure to check out the walk-in attic (STORAGE!) space also. Extra attributes of this lovely property include the hardiboard exterior with stone accent, a covered front porch, a BRAND NEW (2023) architectural roof, a transferable termite bond, a spacious two-car garage with opener, freshly repainted interior making it move-in ready, plantation blinds, and much more! In addition, you can enjoy the awesome amenities shared with Victoria Park including pool, playground, and walking trails PLUS your lawn maintenance is included in the $450 quarterly fee. This one-owner home is super sweet and ready for you! A MUST-SEE FAST! Ask about Special Financing Available!
- Type:
- Single Family
- Sq.Ft.:
- 2,251
- Status:
- Active
- Beds:
- 4
- Lot size:
- 0.33 Acres
- Year built:
- 1994
- Baths:
- 3.00
- MLS#:
- 596673
ADDITIONAL INFORMATION
Finally, a great listing in the Desirable Neely Farm Pool Community in Simpsonville! Great Location, Popular Schools, Convenient to I-385 & the Fairview Rd Corridor with lots of good shopping, restaurants and the Regal Theater. This Super Nice 4BR/2.5BA home sits on .30 acre shaded lot with a large 25-foot deck overlooking the back yard, perfect for Summer BBQ's and entertaining! Going inside you'll find the 2-Story Foyer, Beautiful Brazilian Cherry flooring in the Foyer, Great Room & Breakfast Area. Beautiful BRAND-NEW Carpeting in all the bedrooms and bonus room! The Spacious Kitchen has Gorgeous Granite Countertops, Nice 42" Cabinets and Stainless-Steel Appliances. The Large Great Room is 2-Stories with a walkway on the 2nd floor looking down to the main level. The Master Bedroom is on the second floor and has Trey Ceilings. The Master Bath has Double Sinks, tile floors and a Separate Tub and Shower. Upstairs you'll find the other 3 Secondary Bedrooms with the 4th BR that can be used as a Bonus+ Room/Man Cave measuring 22x12. This home also has a Formal Dining Room with High Ceilings. Life Just Doesn't get Much Better than this! Hurry before someone else makes it their next home!! Solar panels are paid off!Community features: Clubhouse, Common Areas, Street Lights, Recreational Path, Playground, Pool, Tennis Court(s) all included with the $50 monthly HOA. Disclaimer: CMLS has not reviewed and, therefore, does not endorse vendors who may appear in listings.
- Type:
- Other
- Sq.Ft.:
- n/a
- Status:
- Active
- Beds:
- 4
- Lot size:
- 1 Acres
- Year built:
- 2002
- Baths:
- 3.00
- MLS#:
- 1541622
- Subdivision:
- Coachwood Forest
ADDITIONAL INFORMATION
Nestled on a serene acre of tranquility, this completely updated haven offers the perfect escape from the hustle and bustle of everyday life, while still being just minutes away from the heart of Simpsonville. As you step through the front door, you’ll be greeted by gorgeous hardwood floors that flow seamlessly through the inviting living room, where cozy evenings can be spent by the fireplace, losing yourself in a great book or enjoying a movie night. This open-concept home effortlessly connects the living area to the dining space, which overlooks a picturesque backyard—ideal for family dinners or Taco Tuesday. The chef’s kitchen boasts brand-new granite countertops that extend up the backsplash, complemented by custom cabinetry and stainless steel appliances. Whether enjoying your morning coffee at the bar or catching up on the news at the breakfast table, this space is sure to become a favorite. For those who work from home, a light-filled office, tucked away off the kitchen, offers peaceful views of the lush backyard—creating a perfect balance of productivity and serenity. Venture down the hall to discover the primary retreat, featuring built-in shelving, ample space for a cozy sitting area, and direct access to the expansive back deck. The EnSuite bathroom showcases coordinating granite, dual sinks for your convenience, and a generously sized walk-in closet with custom built-ins, ensuring all your storage needs are met. Across the hall, two well-appointed secondary bedrooms share a spacious bathroom with a brand-new vanity, providing comfort and functionality for family or guests. But that’s not all—head downstairs to the newly constructed basement, a versatile space perfect for separation or entertaining. This area, complete with LVP flooring, features a sophisticated custom bar crafted from beautiful wood accents and an inviting recreational space for gatherings. A full kitchen with brand-new stainless steel appliances adds convenience, while a second master bedroom with double closets and an en suite bathroom completes this remarkable level of living. The basement also includes a large room that can serve as an additional bedroom or ample storage, along with a laundry closet and French doors that lead to a large outdoor patio. Step outside to the expansive, fully fenced backyard, perfect for outdoor activities and gatherings. A gravel parking pad is perfect for your boat or RV, and the electrical double gate adds convenience. Enjoy views overlooking a beautiful creek, enhancing the natural beauty of your private retreat. This home is truly move-in ready, featuring brand-new paint, stylish hardware, modern lighting fixtures, a roof just months old, and a 5-ton HVAC system that’s only a year old, boasting energy efficiency with dual Nest thermostats. Additional features include aluminum gutter guards and a 8-foot privacy fence, among many more. Priced to sell, this home offers the perfect blend of comfort, modern updates, and outdoor living. Schedule your tour today and experience the charm for yourself!
$439,990
130 Moorish Simpsonville, SC 29681
Open House:
Sunday, 12/22 1:00-5:00PM
- Type:
- Other
- Sq.Ft.:
- n/a
- Status:
- Active
- Beds:
- 3
- Lot size:
- 0.19 Acres
- Year built:
- 2024
- Baths:
- 3.00
- MLS#:
- 1541598
- Subdivision:
- Mulberry Estates
ADDITIONAL INFORMATION
New single-family homes in Fountain inn, SC! Welcome to Mulberry Estates. Centrally located between two of Greenville County's fastest growing cities. Premier craftsman style floorplans including first or second level primary suites, James Hardie ColorPlus siding, open concept living and designs for all lifestyles. Under 5 minutes from I-385 and Harrison Bridge Rd. Surrounded by top-rated schools including the new Fountain Inn High School. Immerse yourself in entertainment options with the Heritage Park Amphitheater being just around the corner. Explore charming downtown Fountain Inn with the Farmer’s Market, Shopping, and Dining only five minutes from your doorstep. Plus, convenient retail nearby with Target, Publix, and more off of Fairview Road. You will have ample shopping, dining and entertainment opportunities that this growing area has! The Craftsman style Cooper home with over 2300 square feet of living space is perfect for those wanting main floor living! Entering the home from your covered front porch into your spacious entry you have a bedroom and full bath along with a formal dining room with coffered ceilings. The kitchen is a chefs dream with beautiful grey cabinetry, white Quartz countertops, large center island with sink for additional seating, tiled backsplash, under cabinet lighting, and stainless steel appliances including a gas range/oven and microwave. The large living room is perfect for entertaining and features high ceilings and a cozy gas fireplace. Off the breakfast room is a covered porch that overlooks your large backyard. The Primary Suite is situated off the living room and features double vanities, walk in closet and beautiful tiled shower with built in seat. Up the Oak staircase you have an additional bedroom and full bath, a huge multi use room perfect for a home office or game room along with additional storage space. All our homes feature our Smart Home Technology Package including a video doorbell, keyless entry and touch screen hub. Additionally, our homes are built for efficiency and comfort helping to reduce your energy costs. Our dedicated local warranty team is here for your needs after closing as well. This home will be complete early next year so come by today for your personal tour and make Mulberry Estates your new home! See Sales Agent for additional pricing information.
$449,000
204 Brazos Simpsonville, SC 29680
- Type:
- Other
- Sq.Ft.:
- n/a
- Status:
- Active
- Beds:
- 6
- Lot size:
- 0.2 Acres
- Baths:
- 4.00
- MLS#:
- 1541552
- Subdivision:
- River Shoals
ADDITIONAL INFORMATION
Don’t miss out on this rare chance to own a spacious 6-bedroom, 3,300 sqft home in a desirable, gated community for under $450k! Situated in a quiet cul-de-sac, this home offers both privacy and convenience—it’s ideally located with quick access to I-385 and just minutes from shopping and daily essentials. Plus, you’re only a short walk away from the community pool, featuring a relaxing lazy river perfect for floating. About the home: As you enter, you're greeted by a grand 2-story foyer offering a spacious feel from the start. To the right, you’ll find a flexible office or study and a formal dining room which seamlessly flows into the open-concept kitchen, breakfast area, and spacious living room. The floorplan design creates a warm, inviting atmosphere throughout the main level. One of the six bedrooms, along with a full bathroom, is tucked away just beyond the living room. At the rear of the home, a screened-in porch and patio overlooks a fully fenced backyard that backs up to peaceful woods. Upstairs, the primary bedroom offers a private retreat, complete with an ensuite bathroom featuring double vanities, a separate tub, a walk-in closet, a linen closet, and a private water closet. Continuing down the hallway, you’ll pass the laundry room to find four additional bedrooms and two more full bathrooms—providing ample space and comfort for everyone in the household! Don’t miss out, schedule a viewing today before it’s gone!
- Type:
- Other
- Sq.Ft.:
- n/a
- Status:
- Active
- Beds:
- 2
- Lot size:
- 0.02 Acres
- Baths:
- 3.00
- MLS#:
- 1541525
- Subdivision:
- Forest Lake
ADDITIONAL INFORMATION
this beautiful townhome in the gated Forest Lake Community offers a blend of comfort and convenience. Featuring 2 bedrooms and 2 full baths on the upper floor, this home also boasts a spacious living room, dining area, eat-in kitchen, and a sunroom addition on the main level. The master suite impresses with a cathedral ceiling, double-sink vanity, separate tub and shower, and a walk-in closet. A contemporary open wood stairwell enhances the airy feel, and the carpeting throughout has been well maintained by the seller. With ample storage solutions, including a separate utility building and additional shed, you’ll have plenty of room for holiday decorations, gardening tools, and more. Ideal as a retirement home or investment rental, this property provides comfortable living in a scenic, amenity-rich community. Enjoy access to the clubhouse, pool, tennis courts, and scenic walking paths. Conveniently located near shopping, places of worship, and just 15 minutes from the airport, this home is perfect for anyone seeking a vibrant, yet peaceful lifestyle.
$1,085,000
202 Chestnut Pond Simpsonville, SC 29681
- Type:
- Other
- Sq.Ft.:
- n/a
- Status:
- Active
- Beds:
- 4
- Lot size:
- 0.2 Acres
- Year built:
- 2024
- Baths:
- 4.00
- MLS#:
- 1540985
- Subdivision:
- Chestnut Pond
ADDITIONAL INFORMATION
Beautiful 4 bedroom, 3 1/2 bath home built by Dunn Custom Builders in the sought after gated neighborhood, Chestnut Pond. This 1.5 story home has an open floorplan with many upgrades and is perfect for entertaining. As you enter the home thru the gorgeous double doors, you will notice the attention to detail. On the main level, there is an office, an amazing kitchen with stainless appliances, quartz countertops, large island and an abundance of cabinets! Make sure you open the corner cabinet to the left of the sink. It is a Wari corner cabinet and you will have to see it to believe it! There is also storage on the front side of the island. The dining room is the perfect place for meals with your family and overlooks the backyard. The great room has built in cabinetry and a stone fireplace with gas logs. and double sliding doors which open to the screened porch. The primary suite and second bedroom with full bath are located on the main level. The primary suite has a zero entry shower, free standing tub, double sinks and walk in closet. At the home entry from the garage, there is a desk and drop zone. Upstairs you will find 2 additional bedrooms, full bath and a recreation room. Chestnut Pond has a pond with a walking trail and is conveniently located off of Woodruff Rd near lots of shopping and restaurants. Lawn maintenance is included in your HOA fees to give you more time to enjoy the fun things in life!
ADDITIONAL INFORMATION
This super convenient 2 1/2 bath town home located in Trentwood. This unit has just been freshly painted and is ready for you. The kitchen has all the appliances, including refrigerator and stove, dishwasher and built-in microwave. You will also notice Granite Countertops that accent the kitchen. If you walk out onto the back deck and look out, you will notice the golf course upstairs you will find large bedrooms with two full baths attached to each bedroom. The home is close to lots of things shopping food and convenient to 385 and interstate 85. There is also a private community pool and basketball court with clubhouse.
$299,900
19 Oxbow Simpsonville, SC 29680
- Type:
- Other
- Sq.Ft.:
- n/a
- Status:
- Active
- Beds:
- 4
- Year built:
- 1998
- Baths:
- 2.00
- MLS#:
- 1541412
- Subdivision:
- Carrington
ADDITIONAL INFORMATION
ASK LISTING AGENT ABOUT CURRENT SPECIAL! This spacious and renovated 1.5 story, 4-bedroom, 2-bathroom residence situated on a quiet cul-de-sac, offers nearly 2,000 square feet of thoughtfully designed living space. As you enter, you'll be greeted by a warm and formal living area, perfect for entertaining guests. The open-concept eat-in kitchen flows seamlessly into the living room - full of natural light. Step through the sliding glass doors to your private, fully fenced backyard. This outdoor oasis is ideal for relaxing after a long day. The home also features a versatile extra room above the garage, providing flexibility to work from home or convert it to a guest suite or playroom. The two-car garage offers plenty of storage space. All bedrooms located on the first floor. The primary bedroom boasts vaulted ceilings, an expansive walk-in closet, and a private bathroom with a large vanity, seated shower, and linen closet. Conveniently located near some of the area's top schools, shopping, restaurants, and major highways (385, 85, and 185), ensuring that everything you need is within a short drive.
$429,990
105 Moorish Simpsonville, SC 29681
- Type:
- Other
- Sq.Ft.:
- n/a
- Status:
- Active
- Beds:
- 4
- Lot size:
- 0.15 Acres
- Year built:
- 2024
- Baths:
- 4.00
- MLS#:
- 1539797
- Subdivision:
- Mulberry Estates
ADDITIONAL INFORMATION
This home is Move in Ready! New single-family homes in Fountain inn, SC! Welcome to Mulberry Estates. Centrally located between two of Greenville County's fastest growing cities. Premier craftsman style floorplans including first or second level primary suites, James Hardie ColorPlus siding, open concept living and designs for all lifestyles. Under 5 minutes from I-385 and Harrison Bridge Rd. Surrounded by top-rated schools including the new Fountain Inn High School. Immerse yourself in entertainment options with the Heritage Park Amphitheater being just around the corner. Explore charming downtown Fountain Inn with the Farmer’s Market, Shopping, and Dining only five minutes from your doorstep. Plus, convenient retail nearby with Target, Publix, and more off of Fairview Road. You will have ample shopping, dining and entertainment opportunities that this growing area has! The Middleton Design offers craftsman-style architecture at its finest with large windows allowing the sun to glisten throughout the home. When you enter your home you will be greeted by your 2 story foyer and adjacent dining room which leads into your butlers pantry for that extra prep space and storage along with the double door pantry. Continuing into your open kitchen and living room, you will be wowed by the beautiful grey cabinetry, white Quartz countertops, tile backsplash, large center island with sink for additional seating, under cabinet lighting, and stainless steel appliances including a gas range/oven and refrigerator. The living room features high ceilings, tall windows for lots of natural lights and a cozy gas fireplace. The breakfast room leads out to the covered back porch which overlooks your large backyard. The Primary Suite is situated off the living room and features an expansive walk in closet, double vanities and beautiful tiled shower with built in seat. Your laundry room with washer/dryer included completes the main level. As you go up the Oak staircase off the foyer, you have three additional bedrooms, full bath with double sinks, and a multi use room for that extra living space or even a home office. Blinds are also included throughout the home. All our homes feature our Smart Home Technology Package including a video doorbell, keyless entry and touch screen hub. Additionally, our homes are built for efficiency and comfort helping to reduce your energy costs. Our dedicated local warranty team is here for your needs after closing as well. Come by for your personal tour and make Mulberry Estates your new home! See Sales Agent for additional pricing information.
$339,900
210 Penland Simpsonville, SC 29680
- Type:
- Other
- Sq.Ft.:
- n/a
- Status:
- Active
- Beds:
- 4
- Lot size:
- 0.12 Acres
- Baths:
- 3.00
- MLS#:
- 1537738
- Subdivision:
- Cedar Shoals
ADDITIONAL INFORMATION
Brand new, energy-efficient home available by Mar 2025! Timeless Contrast Package. Unwind at the end of the day in the private first-floor primary suite, complete with dual sinks and an impressive walk-in closet. In the kitchen, a sizeable island anchors the open-concept living space. Upstairs, the loft makes a great media room. Now selling in Simpsonville. Cedar Shoals - Heritage Collection is conveniently located near Simpsonville, Mauldin, and Greenville with outdoor parks such as Conestee Park just minutes away. This community features open-concept energy-efficient floorplans with spacious great rooms, back patios, and luxurious primary suites. Join the interest list today. Each of our homes is built with innovative, energy-efficient features designed to help you enjoy more savings, better health, real comfort and peace of mind.
- Type:
- Other
- Sq.Ft.:
- n/a
- Status:
- Active
- Beds:
- 4
- Lot size:
- 0.99 Acres
- Year built:
- 2024
- Baths:
- 3.00
- MLS#:
- 1541360
ADDITIONAL INFORMATION
Who is looking for that rare gem in the housing market in the Greenville County area. Rare gem as in a new construction with no HOA and almost an acre of land. The back yard is so spacious you will have plenty of space to add that dream swimming pool area you have always wanted and still have room to add that work shop, detached garage or covered area to keep your camper and boat out of the weather. The outside deck is large enough to set up that outdoor grilling station as well as plenty of space left over for your outdoor table and chairs. Imagine swinging from the porch swing that is underneath the covered area that connects to the deck. You have a nice and large open kitchen area with and eating area just off the kitchen. The kitchen also opens up to the living room where you can enjoy a natural wood burning fireplace or you could easily convert it to a gas log fireplace if that is more your preference. The main bedroom is privately located on one side of the home with trey ceilings. The main bathroom has double vanities and the walk-in tile shower with two different types of shower heads is a dream for anyone. The other two bedrooms are on the other side of the house where the kitchen is located and as a added benefit the extra space, flex room room upstairs can be used as a 4th bedroom as it is has nice closet built in as well as it’s on full bathroom. Or if you are need of a private office space to work remotely this is the room for you. Plenty of space for the office and still a small extra bedroom when you have family and friends over for some weekend time with them. Don’t miss this opportunity to live less than 30 minutes to downtown Greenville with all our amazing restaurants, night life, venues, and minor league sports teams. With this home being located in the Simpsonville area you will have a great small town feel that offers more restaurants, shops and also Heritage Park where major concerts come through during the year. You will love the feeling of being away from it all and yet at the same time you are close to everything you need.
- Type:
- Other
- Sq.Ft.:
- n/a
- Status:
- Active
- Beds:
- 4
- Lot size:
- 0.17 Acres
- Baths:
- 3.00
- MLS#:
- 1541323
- Subdivision:
- The Village
ADDITIONAL INFORMATION
Step into modern elegance. Introducing 514 Daisy Hill Lane located in the beautiful city Simpsonville, SC! Nestled in the desirable neighborhood, The Villages at Adams Mill. This stunning 4-bedroom, 3 full bath home boasts a spacious loft perfect for extra living space or a home office. Large covered back patio. Thoughtful upgrades include cabinetry throughout, Kitchen includes quartz countertops, backsplash, pendant lighting above island, LED disc lights, stainless steel appliances. Luxury Vinyl Plank flooring. Luxury tiled shower in Primary bath with tiled flooring and quartz countertops. Elegant custom plantation shutters throughout, adding charm and privacy. Cozy up to your Gas fireplace on those chilly South Carolina nights. Premium shaft mount garage door opener for smooth and quiet operation. With its modern design and exceptional features, this home is perfect for both relaxing and entertaining. Situated in a prime location near top-rated schools, shopping, and dining. 514 Daisy Hill Lane is ready to be your dream home. Schedule your private showing today and make this house your new home!
- Type:
- Other
- Sq.Ft.:
- n/a
- Status:
- Active
- Beds:
- 3
- Lot size:
- 0.04 Acres
- Baths:
- 3.00
- MLS#:
- 1540071
- Subdivision:
- Baldwin Ridge
ADDITIONAL INFORMATION
Beautiful 3BR/2.5BA townhome located just minutes from shopping, dining, Hwy 385 and downtown Simpsonville. As you enter the front door you'll have access to the garage and downstairs flex room that opens up to the fenced in backyard. Upstairs, you'll find the common living area with an open floor plan featuring a den, kitchen, dining area and half bath. It's a perfect space for a relaxing evening or entertaining guests. Imagine spending the evening enjoying a warm summer's night on the 10x12 balcony overlooking the private backyard. The primary bedroom and additional two bedrooms and laundry are located upstairs, along with two full bathrooms. The backyard is fully fenced and has easy access the community dog park. Tired of yardwork? Lawn maintenance is included with the monthly HOA fee! This home is perfect for first time homebuyers or those looking to downsize. With an acceptable contract, seller will pay $3000 at closing for carpet replacement. Don't miss this great opportunity!
$361,890
102 Redditch Simpsonville, SC 29680
- Type:
- Other
- Sq.Ft.:
- n/a
- Status:
- Active
- Beds:
- 5
- Lot size:
- 0.25 Acres
- Baths:
- 3.00
- MLS#:
- 1539764
- Subdivision:
- Hartridge Manor
ADDITIONAL INFORMATION
Final phase! Welcome to the Hayden. This gorgeous 2 story home boasts 5 bedrooms and 3 full baths! Main floor has full bath and bedroom. Open and airy throughout the home allows abundant natural light. Stainless steel appliances with gas cooking round out the spacious kitchen. Enjoy the efficiency and savings of a brand new home. The second flood provides amazing spaces for everyone to enjoy. Don't miss out on this brand new build in Simpsonville! With the elegant finishes, smart home, and warranties, we know you are going to love this home!
$322,755
611 Bayridge Simpsonville, SC 29680
- Type:
- Other
- Sq.Ft.:
- n/a
- Status:
- Active
- Beds:
- 3
- Lot size:
- 0.15 Acres
- Baths:
- 2.00
- MLS#:
- 1541197
- Subdivision:
- Hartridge Manor
ADDITIONAL INFORMATION
Final Phase!! Welcome to Hartridge Manor! This must-see community offers the best of both worlds with a private resort style pool, and cabana with outdoor fireplace and gathering spaces, conveniently located just minutes from I-385 and all of the desired locations for shopping, dining, parks, schools, and MORE! Hartridge Manor offers an award-winning series of floorplans including ranch and 2-story homes with unmatched included features, and built with integrity by America’s Largest Home Builder since 2002. This active community is perfect for all lifestyles! Call today for more information or to schedule your private tour!
$325,000
34 Border Simpsonville, SC 29680
- Type:
- Other
- Sq.Ft.:
- n/a
- Status:
- Active
- Beds:
- 3
- Lot size:
- 0.18 Acres
- Baths:
- 3.00
- MLS#:
- 1541137
- Subdivision:
- Fox Trace
ADDITIONAL INFORMATION
??HOT LISTING!!! ?? Why say YES to this address? Sellers Early Relocation is your chance to grab this “warranty- secured home” stacked with Unbeatable Value! ?Seller added BRAND NEW HVAC w/NEST Thermostats 6/24 for comfort and energy efficiency ?NEW PREMIUM CARPET installed 2/24 for a luxurious feel ?ROOF is 4 years old - offering weather-tight protection ?Refrigerator, Washer & Dry ALL Conveys- saving you on move-in costs! ?Ring Camera @ Garage for added protection and security ?2nd Floor Flex could easily be converted into a 4th Bedroom or dedicated Office. ?Clear Radon Report & Clear CL100 from 2/24 for peace of mind ?Choice Home Warranty (transferrable) provides extra protection thru 4/15/2025 ?Fox Trace offers a Jr. Olympic Swimming Pool for family summer fun! This Value Stacked home is Move-In Ready and won't last long!! Contact us NOW before it’s gone!

Information is provided exclusively for consumers' personal, non-commercial use and may not be used for any purpose other than to identify prospective properties consumers may be interested in purchasing. Copyright 2024 Greenville Multiple Listing Service, Inc. All rights reserved.
Andrea D. Conner, License 102111, Xome Inc., License 19633, [email protected], 844-400-XOME (9663), 751 Highway 121 Bypass, Suite 100, Lewisville, Texas 75067

The information being provided is for the consumer's personal, non-commercial use and may not be used for any purpose other than to identify prospective properties consumer may be interested in purchasing. Any information relating to real estate for sale referenced on this web site comes from the Internet Data Exchange (IDX) program of the Consolidated MLS®. This web site may reference real estate listing(s) held by a brokerage firm other than the broker and/or agent who owns this web site. The accuracy of all information, regardless of source, including but not limited to square footages and lot sizes, is deemed reliable but not guaranteed and should be personally verified through personal inspection by and/or with the appropriate professionals. Copyright © 2024, Consolidated MLS®.

IDX information is provided exclusively for consumers' personal, non-commercial use, and may not be used for any purpose other than to identify prospective properties consumers may be interested in purchasing. Copyright 2024 Western Upstate Multiple Listing Service. All rights reserved.
Simpsonville Real Estate
The median home value in Simpsonville, SC is $388,000. This is higher than the county median home value of $287,300. The national median home value is $338,100. The average price of homes sold in Simpsonville, SC is $388,000. Approximately 70.55% of Simpsonville homes are owned, compared to 24.78% rented, while 4.68% are vacant. Simpsonville real estate listings include condos, townhomes, and single family homes for sale. Commercial properties are also available. If you see a property you’re interested in, contact a Simpsonville real estate agent to arrange a tour today!
Simpsonville, South Carolina has a population of 23,190. Simpsonville is more family-centric than the surrounding county with 37.39% of the households containing married families with children. The county average for households married with children is 32.26%.
The median household income in Simpsonville, South Carolina is $76,412. The median household income for the surrounding county is $65,513 compared to the national median of $69,021. The median age of people living in Simpsonville is 36.6 years.
Simpsonville Weather
The average high temperature in July is 89.8 degrees, with an average low temperature in January of 31 degrees. The average rainfall is approximately 48.2 inches per year, with 2.9 inches of snow per year.
