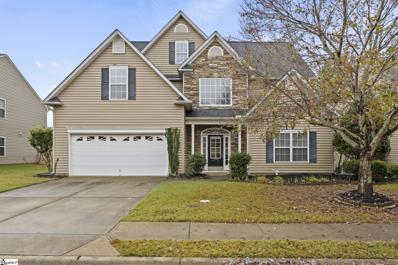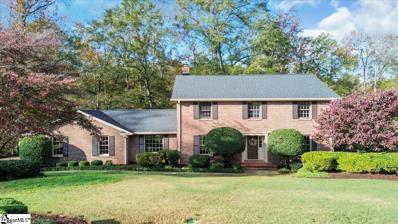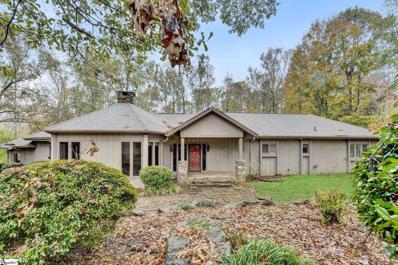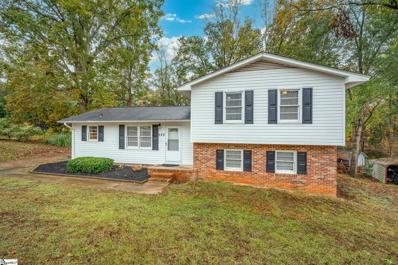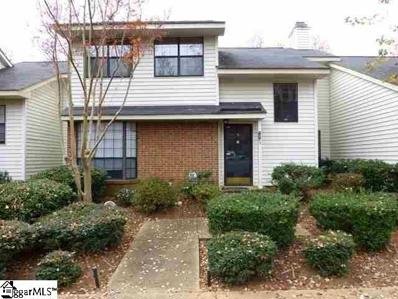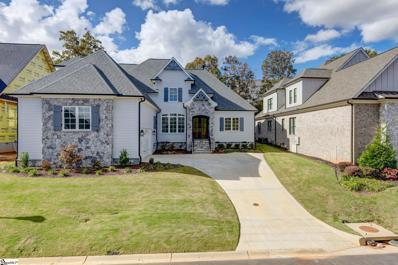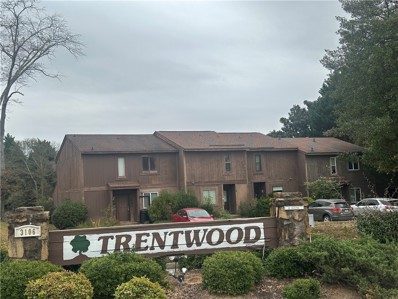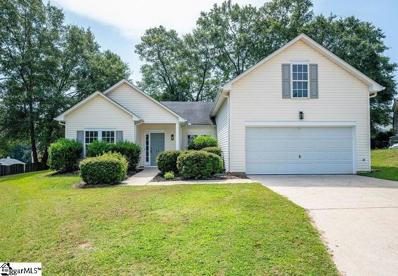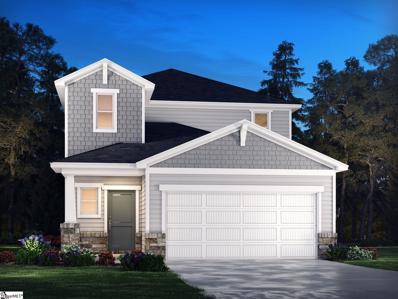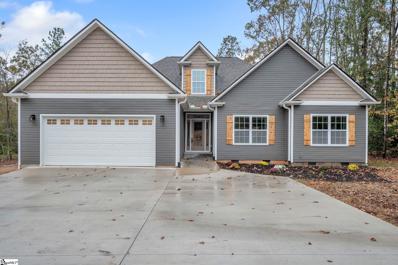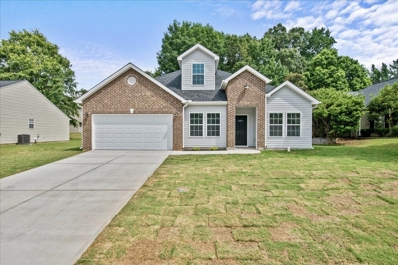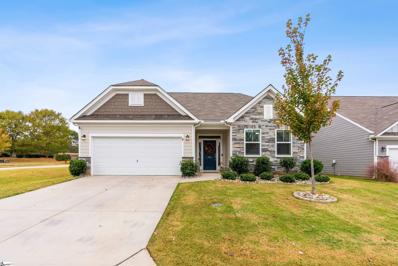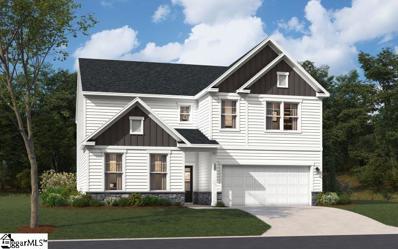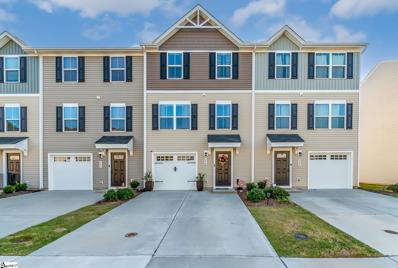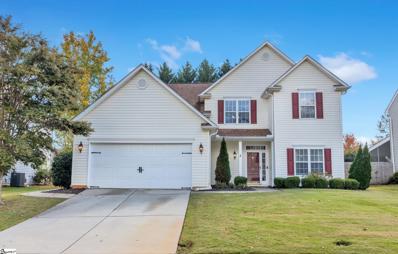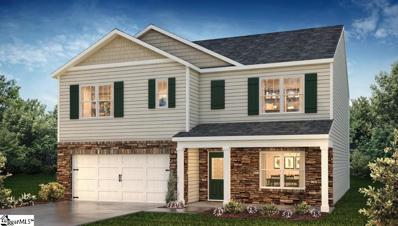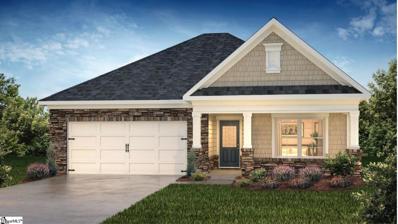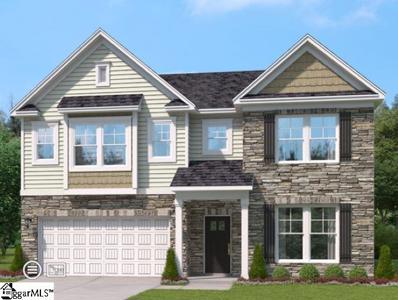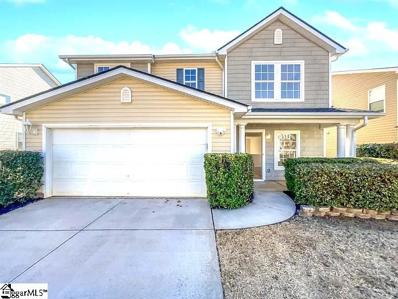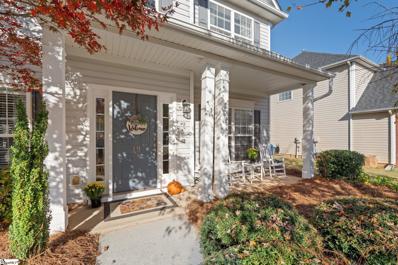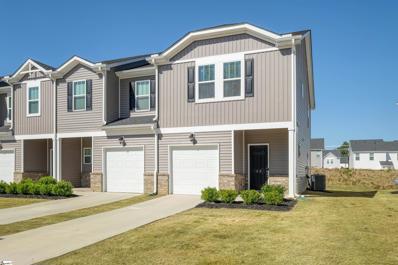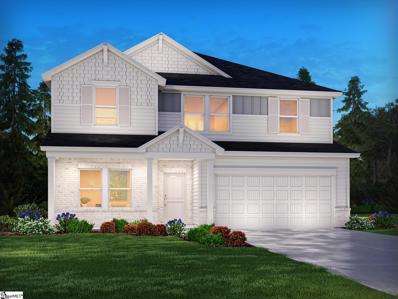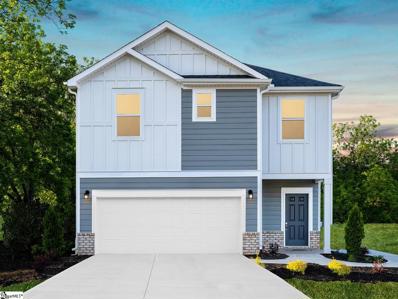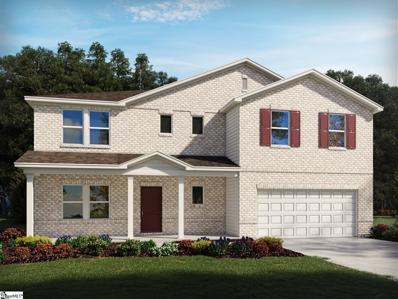Simpsonville SC Homes for Sale
$449,000
204 Brazos Simpsonville, SC 29680
- Type:
- Other
- Sq.Ft.:
- n/a
- Status:
- Active
- Beds:
- 6
- Lot size:
- 0.2 Acres
- Baths:
- 4.00
- MLS#:
- 1541552
- Subdivision:
- River Shoals
ADDITIONAL INFORMATION
Don’t miss out on this rare chance to own a spacious 6-bedroom, 3,300 sqft home in a desirable, gated community for under $450k! Situated in a quiet cul-de-sac, this home offers both privacy and convenience—it’s ideally located with quick access to I-385 and just minutes from shopping and daily essentials. Plus, you’re only a short walk away from the community pool, featuring a relaxing lazy river perfect for floating. About the home: As you enter, you're greeted by a grand 2-story foyer offering a spacious feel from the start. To the right, you’ll find a flexible office or study and a formal dining room which seamlessly flows into the open-concept kitchen, breakfast area, and spacious living room. The floorplan design creates a warm, inviting atmosphere throughout the main level. One of the six bedrooms, along with a full bathroom, is tucked away just beyond the living room. At the rear of the home, a screened-in porch and patio overlooks a fully fenced backyard that backs up to peaceful woods. Upstairs, the primary bedroom offers a private retreat, complete with an ensuite bathroom featuring double vanities, a separate tub, a walk-in closet, a linen closet, and a private water closet. Continuing down the hallway, you’ll pass the laundry room to find four additional bedrooms and two more full bathrooms—providing ample space and comfort for everyone in the household! Don’t miss out, schedule a viewing today before it’s gone!
- Type:
- Other
- Sq.Ft.:
- n/a
- Status:
- Active
- Beds:
- 4
- Lot size:
- 0.58 Acres
- Year built:
- 1983
- Baths:
- 3.00
- MLS#:
- 1541568
- Subdivision:
- Holly Tree Plantation
ADDITIONAL INFORMATION
Welcome to the distinguished Holly Tree Golf Community, where convenience, expansive mature lots, quality custom construction, and stunning golf course views make this an ideal place to call home! This low-maintenance, all-brick home sits quietly on a cul-de-sac, overlooking the 15th hole, boasting a new architectural roof, fresh paint, updated fixtures, composite decking, and much more. Upon entering this elegant two-story home, you’re greeted by a charming entry foyer with hardwood floors giving access to formal living spaces, a staircase to the second floor, and hallway leading to a guest bath, office, laundry, and kitchen. Perfect for entertaining, this home’s spacious living areas comfortably accommodate large gatherings. The oversized kitchen is a chef’s delight with abundant wooden cabinets, Corian countertops, and a large walk-in pantry providing ample storage. A breakfast area with a built-in desk and display shelves smoothly transitions into the cozy family-den where a masonry gas log fireplace and new neutral carpet create an inviting living space. The family room also connects to the large side-entry garage and sliding doors open to the back deck. Rounding out the main floor, you’ll find a convenient laundry room, private office/bedroom with a built-in bookcase, and a guest half bath. Upstairs, all bedrooms and full bathrooms provide generous space. Multiple oversized closets in each of the three large secondary bedrooms which also include newer ceiling fans. A nicely sized hall bathroom servicing the bedrooms allows for efficient morning routines with a dual sink vanity separated from the toilet and tub/shower. Updated fixtures and serene backyard views can be found in the spacious master suite where oversized furniture can fit with ease. The adjoining private bath includes a dual-sink dressing area with multiple closets, and a separate toilet and tub/shower space. Thoughtfully designed, this home includes abundant storage with numerous closets, large room sizes, an oversized garage with a workshop area, composite decking, and a quiet cul-de-sac location with tranquil views of the golf course and a nearby creek. With an unbeatable culdesac location, imagine the possibilities this lovely property holds as your future home! Just add your personal touches and make it your own. A minimal mandatory regime fee for Holly Tree allows you the option of whether or not you prefer to take advantage of community amenities available at a separate membership fee for access to the pool, tennis courts, and golfing. A lovely property in a great community with a fantastic, convenient location to interstates, airport, downtown Simpsonville/Greenville, Bridgeway Station and so much more. Don’t delay get your personal preview today! NOTE: Seller is in the process of having some trees removed from property - ask for details. Any and all appliances that convey (either asked for or noted to be included) with home are AS-IS - Kitchen Fridge to be removed does not work.
- Type:
- Other
- Sq.Ft.:
- n/a
- Status:
- Active
- Beds:
- 4
- Lot size:
- 2.2 Acres
- Year built:
- 1975
- Baths:
- 3.00
- MLS#:
- 1541524
- Subdivision:
- Rollingwood - Area 32
ADDITIONAL INFORMATION
Near Fox Run Country Club discover your own slice of paradise in this stunning 4-bedroom, 2.5-bath home, thoughtfully designed in a striking mid-century modern style. Nestled on a sprawling 2.2-acre lot, this property offers both privacy and natural beauty, complete with a spring-fed creek that gracefully meanders through the landscape. You'll be welcomed by lush greenery and over 300 vibrant azalea bushes, creating a colorful backdrop for this unique home. The wooded surroundings provide a serene and tranquil atmosphere, perfect if you're seeking a peaceful retreat. Inside, the home features an inviting layout with plenty of natural light and funky design elements. From the hexagonal living and dining room, to the double sided fireplace, and exquisite ceilings, this home is truly one-of-a-kind. The primary suite boasts a private screened porch, ideal for sipping morning coffee or unwinding in the evenings while enjoying the sounds of nature. There are three additional bedrooms, all ample size, and one of the secondary bedrooms even offers incredible potential with a spacious closet that is also already plumbed for an additional bathroom. The layout could easily be modified to accommodate a full staircase, leading to a huge unfinished space upstairs, perfect for your creative studio, additional living area, or extra bedrooms. The property is equestrian-friendly, making it ideal for horse lovers or anyone looking to embrace a country lifestyle, feeling tucked away from the hustle and bustle, while still being just minutes from shopping and dining options! Don't miss your chance to own this extraordinary property that blends mid-century charm with modern potential; Schedule a viewing today and envision the possibilities!
- Type:
- Other
- Sq.Ft.:
- n/a
- Status:
- Active
- Beds:
- 4
- Lot size:
- 0.35 Acres
- Baths:
- 2.00
- MLS#:
- 1541509
- Subdivision:
- Westwood
ADDITIONAL INFORMATION
This 4-bedroom, 2-bathroom home is situated in the peaceful Westwood neighborhood, just minutes from the shops and dining along Fairview Rd. and only 7 minutes from Downtown Simpsonville. The main level features a spacious living room with vaulted ceilings, along with a combined kitchen and dining area that’s perfect for everyday living. The lower level offers a second living space and a bedroom with its own private entrance, providing added privacy or an ideal setup for guests. Upstairs, you'll find three additional bedrooms and two full bathrooms.The master suite is outfitted with its own en-suite bathroom. Outside, enjoy a large deck and a fully fenced backyard—perfect for relaxing or entertaining. With its comfortable layout, convenient location, and generous space, this home is a great opportunity. Don't miss out on the chance to be a part of the highly sought-after Westwood community!
- Type:
- Other
- Sq.Ft.:
- n/a
- Status:
- Active
- Beds:
- 2
- Lot size:
- 0.02 Acres
- Baths:
- 3.00
- MLS#:
- 1541525
- Subdivision:
- Forest Lake
ADDITIONAL INFORMATION
this beautiful townhome in the gated Forest Lake Community offers a blend of comfort and convenience. Featuring 2 bedrooms and 2 full baths on the upper floor, this home also boasts a spacious living room, dining area, eat-in kitchen, and a sunroom addition on the main level. The master suite impresses with a cathedral ceiling, double-sink vanity, separate tub and shower, and a walk-in closet. A contemporary open wood stairwell enhances the airy feel, and the carpeting throughout has been well maintained by the seller. With ample storage solutions, including a separate utility building and additional shed, you’ll have plenty of room for holiday decorations, gardening tools, and more. Ideal as a retirement home or investment rental, this property provides comfortable living in a scenic, amenity-rich community. Enjoy access to the clubhouse, pool, tennis courts, and scenic walking paths. Conveniently located near shopping, places of worship, and just 15 minutes from the airport, this home is perfect for anyone seeking a vibrant, yet peaceful lifestyle.
$1,085,000
202 Chestnut Pond Simpsonville, SC 29681
- Type:
- Other
- Sq.Ft.:
- n/a
- Status:
- Active
- Beds:
- 4
- Lot size:
- 0.2 Acres
- Year built:
- 2024
- Baths:
- 4.00
- MLS#:
- 1540985
- Subdivision:
- Chestnut Pond
ADDITIONAL INFORMATION
Beautiful 4 bedroom, 3 1/2 bath home built by Dunn Custom Builders in the sought after gated neighborhood, Chestnut Pond. This 1.5 story home has an open floorplan with many upgrades and is perfect for entertaining. As you enter the home thru the gorgeous double doors, you will notice the attention to detail. On the main level, there is an office, an amazing kitchen with stainless appliances, quartz countertops, large island and an abundance of cabinets! Make sure you open the corner cabinet to the left of the sink. It is a Wari corner cabinet and you will have to see it to believe it! There is also storage on the front side of the island. The dining room is the perfect place for meals with your family and overlooks the backyard. The great room has built in cabinetry and a stone fireplace with gas logs. and double sliding doors which open to the screened porch. The primary suite and second bedroom with full bath are located on the main level. The primary suite has a zero entry shower, free standing tub, double sinks and walk in closet. At the home entry from the garage, there is a desk and drop zone. Upstairs you will find 2 additional bedrooms, full bath and a recreation room. Chestnut Pond has a pond with a walking trail and is conveniently located off of Woodruff Rd near lots of shopping and restaurants. Lawn maintenance is included in your HOA fees to give you more time to enjoy the fun things in life!
ADDITIONAL INFORMATION
This super convenient 2 1/2 bath town home located in Trentwood. This unit has just been freshly painted and is ready for you. The kitchen has all the appliances, including refrigerator and stove, dishwasher and built-in microwave. You will also notice Granite Countertops that accent the kitchen. If you walk out onto the back deck and look out, you will notice the golf course upstairs you will find large bedrooms with two full baths attached to each bedroom. The home is close to lots of things shopping food and convenient to 385 and interstate 85. There is also a private community pool and basketball court with clubhouse.
$334,900
19 Oxbow Simpsonville, SC 29680
- Type:
- Other
- Sq.Ft.:
- n/a
- Status:
- Active
- Beds:
- 4
- Year built:
- 1998
- Baths:
- 2.00
- MLS#:
- 1541412
- Subdivision:
- Carrington
ADDITIONAL INFORMATION
ASK LISTING AGENT ABOUT CURRENT SPECIAL! This spacious and renovated 1.5 story, 4-bedroom, 2-bathroom residence situated on a quiet cul-de-sac, offers nearly 2,000 square feet of thoughtfully designed living space. As you enter, you'll be greeted by a warm and formal living area, perfect for entertaining guests. The open-concept eat-in kitchen flows seamlessly into the living room - full of natural light. Step through the sliding glass doors to your private, fully fenced backyard. This outdoor oasis is ideal for relaxing after a long day. The home also features a versatile extra room above the garage, providing flexibility to work from home or convert it to a guest suite or playroom. The two-car garage offers plenty of storage space. All bedrooms located on the first floor. The primary bedroom boasts vaulted ceilings, an expansive walk-in closet, and a private bathroom with a large vanity, seated shower, and linen closet. Conveniently located near some of the area's top schools, shopping, restaurants, and major highways (385, 85, and 185), ensuring that everything you need is within a short drive.
$335,455,904
210 Penland Simpsonville, SC 29680
- Type:
- Other
- Sq.Ft.:
- n/a
- Status:
- Active
- Beds:
- 4
- Lot size:
- 0.12 Acres
- Baths:
- 3.00
- MLS#:
- 1537738
- Subdivision:
- Cedar Shoals
ADDITIONAL INFORMATION
Brand new, energy-efficient home available by Mar 2025! Timeless Contrast Package. Unwind at the end of the day in the private first-floor primary suite, complete with dual sinks and an impressive walk-in closet. In the kitchen, a sizeable island anchors the open-concept living space. Upstairs, the loft makes a great media room. Now selling in Simpsonville. Cedar Shoals - Heritage Collection is conveniently located near Simpsonville, Mauldin, and Greenville with outdoor parks such as Conestee Park just minutes away. This community features open-concept energy-efficient floorplans with spacious great rooms, back patios, and luxurious primary suites. Join the interest list today. Each of our homes is built with innovative, energy-efficient features designed to help you enjoy more savings, better health, real comfort and peace of mind.
- Type:
- Other
- Sq.Ft.:
- n/a
- Status:
- Active
- Beds:
- 4
- Lot size:
- 0.99 Acres
- Year built:
- 2024
- Baths:
- 3.00
- MLS#:
- 1541360
ADDITIONAL INFORMATION
Who is looking for that rare gem in the housing market in the Greenville County area. Rare gem as in a new construction with no HOA and almost an acre of land. The back yard is so spacious you will have plenty of space to add that dream swimming pool area you have always wanted and still have room to add that work shop, detached garage or covered area to keep your camper and boat out of the weather. The outside deck is large enough to set up that outdoor grilling station as well as plenty of space left over for your outdoor table and chairs. Imagine swinging from the porch swing that is underneath the covered area that connects to the deck. You have a nice and large open kitchen area with and eating area just off the kitchen. The kitchen also opens up to the living room where you can enjoy a natural wood burning fireplace or you could easily convert it to a gas log fireplace if that is more your preference. The main bedroom is privately located on one side of the home with trey ceilings. The main bathroom has double vanities and the walk-in tile shower with two different types of shower heads is a dream for anyone. The other two bedrooms are on the other side of the house where the kitchen is located and as a added benefit the extra space, flex room room upstairs can be used as a 4th bedroom as it is has nice closet built in as well as it’s on full bathroom. Or if you are need of a private office space to work remotely this is the room for you. Plenty of space for the office and still a small extra bedroom when you have family and friends over for some weekend time with them. Don’t miss this opportunity to live less than 30 minutes to downtown Greenville with all our amazing restaurants, night life, venues, and minor league sports teams. With this home being located in the Simpsonville area you will have a great small town feel that offers more restaurants, shops and also Heritage Park where major concerts come through during the year. You will love the feeling of being away from it all and yet at the same time you are close to everything you need.
- Type:
- Single Family
- Sq.Ft.:
- 2,621
- Status:
- Active
- Beds:
- 4
- Lot size:
- 0.58 Acres
- Year built:
- 2024
- Baths:
- 3.00
- MLS#:
- 317052
- Subdivision:
- Other
ADDITIONAL INFORMATION
Welcome Home to Revis Falls!! BUILDER IS PROVIDING $8,000 CLOSING COST/FLEX MONEY TO BUYERS! This new construction home exudes luxury and style the moment you walk into the foyer where light dances through the oversized windows. This gorgeous 4 bedroom, 3 bathroom home features a spacious office, has approximately 2,621 square feet of living space on an oversized lot. One of the most luxurious parts of the home is the stunning kitchen, an oversized island with level 5 quartz (consistently used throughout), custom upgraded cabinets, and marble tile that clearly is the crown jewel, adorned with stainless steel appliances. The elegant design continues throughout the home and can be seen in every corner with consistent style including luxury vinyl plank and tile, elevated materials that are both low maintenance and beautiful. The custom laundry room and mud-room make even daily chores enjoyable with ease and style. The floor plan includes a private owner's suite on the main level, complete with a custom built-in as you enter, a large bedroom and a spacious bathroom featuring dual vanities, a separate soaking tub and shower, and a huge custom walk-in closet. The other bedrooms, located on the opposite side of the home, offer ample space and custom walk-in closets. Upstairs, the beautiful style continues with a cozy loft overlooking the first floor and a second potential owner's suite with a full bathroom. Enjoy the serene view of a private wooded area of the 0.57-acre property, which can be fully appreciated from the private, covered back porch. This exquisite residence is situated in the established Revis Falls neighborhood, close to Five Forks (2.2 miles) and all that Simpsonville has to offer, including excellent schools, restaurants, shopping, and recreational opportunities. Conveniently located to Downtown Greenville (~12 miles), GSP Airport (8.9 miles) & BMW (9.9 miles). Five Forks was voted #1 "Place to Raise a Family in Greenville Area", #3 "Best Places to Raise a Family in SC "& #5 "Best Places to Live in SC" by Niche!!! Schedule a tour to come see why!! Use of preferred lender can provide Buyers with additional closing cost.
- Type:
- Other
- Sq.Ft.:
- n/a
- Status:
- Active
- Beds:
- 4
- Lot size:
- 0.17 Acres
- Baths:
- 3.00
- MLS#:
- 1541323
- Subdivision:
- The Village
ADDITIONAL INFORMATION
Step into modern elegance. Introducing 514 Daisy Hill Lane located in the beautiful city Simpsonville, SC! Nestled in the desirable neighborhood, The Villages at Adams Mill. This stunning 4-bedroom, 3 full bath home boasts a spacious loft perfect for extra living space or a home office. Large covered back patio. Thoughtful upgrades include cabinetry throughout, Kitchen includes quartz countertops, backsplash, pendant lighting above island, LED disc lights, stainless steel appliances. Luxury Vinyl Plank flooring. Luxury tiled shower in Primary bath with tiled flooring and quartz countertops. Elegant custom plantation shutters throughout, adding charm and privacy. Cozy up to your Gas fireplace on those chilly South Carolina nights. Premium shaft mount garage door opener for smooth and quiet operation. With its modern design and exceptional features, this home is perfect for both relaxing and entertaining. Situated in a prime location near top-rated schools, shopping, and dining. 514 Daisy Hill Lane is ready to be your dream home. Schedule your private showing today and make this house your new home!
$370,075
1303 Skytop Simpsonville, SC 29680
- Type:
- Other
- Sq.Ft.:
- n/a
- Status:
- Active
- Beds:
- 5
- Lot size:
- 0.18 Acres
- Baths:
- 4.00
- MLS#:
- 1541310
- Subdivision:
- Crown Pointe
ADDITIONAL INFORMATION
Discover Your Dream Home in a Perfect Location! Key Details: Bedrooms: 5 (including a multi-generational suite on the main level) with separate entrance and bath. Bathrooms: 3.5 Garage: 2-car Flex Room: Second level Home is virtually staged . Fully appliance SS kitchen including refrigerator, blinds, and garage door openers. Multi-Generational Living: Enjoy the convenience of a main-level multi-gen bedroom and living area, perfect for extended family or guests. Prime Location: Just minutes away from an amphitheater for outdoor concerts, water amenities, Discovery Island, and Sunset Park. Plus, only a 5-minute drive to stores! Spacious & Versatile: With a generous flex room on the second level, this home adapts to your family's needs. Perfect for Music Lovers and Families: Imagine living in a community where you can enjoy live music at the nearby amphitheater, take relaxing strolls to Sunset Park, and have easy access to water amenities for weekend fun. This property offers the ideal blend of convenience, entertainment, and comfort for both music enthusiasts and families. Designed for Comfort: Spacious living areas and modern amenities ensure your family's comfort. Family-Friendly Neighborhood: Safe, welcoming, and close to everything you need. Exceptional Craftsmanship: Built by Stanley Martin Homes, known for quality and attention to detail. Ready to Make Your Move? Ask me about special rate !
- Type:
- Other
- Sq.Ft.:
- n/a
- Status:
- Active
- Beds:
- 3
- Lot size:
- 0.04 Acres
- Baths:
- 3.00
- MLS#:
- 1540071
- Subdivision:
- Baldwin Ridge
ADDITIONAL INFORMATION
Beautiful 3BR/2.5BA townhome located just minutes from shopping, dining, Hwy 385 and downtown Simpsonville. As you enter the front door you'll have access to the garage and downstairs flex room that opens up to the fenced in backyard. Upstairs, you'll find the common living area with an open floor plan featuring a den, kitchen, dining area and half bath. It's a perfect space for a relaxing evening or entertaining guests. Imagine spending the evening enjoying a warm summer's night on the 10x12 balcony overlooking the private backyard. The primary bedroom and additional two bedrooms and laundry are located upstairs, along with two full bathrooms. The backyard is fully fenced and has easy access the community dog park. Tired of yardwork? Lawn maintenance is included with the monthly HOA fee! This home is perfect for first time homebuyers or those looking to downsize. With an acceptable contract, seller will pay $3000 at closing for carpet replacement. Don't miss this great opportunity!
- Type:
- Other
- Sq.Ft.:
- n/a
- Status:
- Active
- Beds:
- 2
- Lot size:
- 0.16 Acres
- Baths:
- 2.00
- MLS#:
- 1540555
- Subdivision:
- Cotton Mill Place
ADDITIONAL INFORMATION
Highly desired Cotton Mill Condos located two blocks (a 6-minute walk) from downtown Simpsonville to shopping, dining and vibrant nightlife, close to town's bike path. Perfect blend of modern and historic charm originally built in 1908! This two-bedroom, two-full bath with 16-ft ceilings, a private balcony, full wall of 12-ft windows with northern exposure. You can enjoy the natural light and shade on the balcony during the daytime view with no need to close the curtains. Original mill wood flooring, newly painted interior, exposed brick with a protective clear finish coat that exudes character. Large laundry room, pantry off kitchen. Smart thermostat, saves on those pesky energy bills, controllable remotely! Extra-large temperature-controlled private storage unit across the hall. The condo community shares an onsite gym, comfy community room, beautiful courtyard with a lush garden, frog pond, swings. Dog-friendly place with large green spaces with doggy bags and trash cans. Easy access to 385! Don't miss out on this great opportunity to own a piece of history in a highly sought after location.
- Type:
- Other
- Sq.Ft.:
- n/a
- Status:
- Active
- Beds:
- 5
- Lot size:
- 0.2 Acres
- Year built:
- 2000
- Baths:
- 3.00
- MLS#:
- 1541119
- Subdivision:
- Orchard Farms
ADDITIONAL INFORMATION
Welcome to this beautiful FIVE BEDROOM home in the highly desired Orchard Farms neighborhood. This large house is the perfect home for a growing family, with one of Orchard Farms’ best and largest floor plans, featuring a primary bedroom on the main level with an en suite bathroom that includes a large double vanity, separate tub and shower, and a large walk-in closet. Upstairs are the other four bedrooms, with the flexibility to use the 5th bedroom, which is a whopping ~340 square feet, as a flex room, man cave, etc. Tons of natural light pour into the house through the many windows in the home, highlighting the large kitchen and open main level floor plan. Outside you’ll find a fenced-in backyard and aesthetic but low maintenance landscaping in the front yard. Enter into the large 2-car garage, and you’ll find a large workshop already set up and ready for action. And if you need extra storage beyond the garage, there is a tremendous amount of attic storage accessible in the flex room/5th bedroom without the need for a ladder to access. On top of all this, Orchard Farms features the community amenities of a tennis court, swimming pool (with award winning swim team), fitness center, clubhouse, baseball field, basketball court, soccer field, sand volleyball court, walking trail, and playground, all the while being located in an award winning school district! Schedule your showing today!
$361,890
102 Redditch Simpsonville, SC 29680
- Type:
- Other
- Sq.Ft.:
- n/a
- Status:
- Active
- Beds:
- 5
- Lot size:
- 0.25 Acres
- Baths:
- 3.00
- MLS#:
- 1539764
- Subdivision:
- Hartridge Manor
ADDITIONAL INFORMATION
Final phase! Welcome to the Hayden. This gorgeous 2 story home boasts 5 bedrooms and 3 full baths! Main floor has full bath and bedroom. Open and airy throughout the home allows abundant natural light. Stainless steel appliances with gas cooking round out the spacious kitchen. Enjoy the efficiency and savings of a brand new home. The second flood provides amazing spaces for everyone to enjoy. Don't miss out on this brand new build in Simpsonville! With the elegant finishes, smart home, and warranties, we know you are going to love this home!
$322,755
611 Bayridge Simpsonville, SC 29680
- Type:
- Other
- Sq.Ft.:
- n/a
- Status:
- Active
- Beds:
- 3
- Lot size:
- 0.15 Acres
- Baths:
- 2.00
- MLS#:
- 1541197
- Subdivision:
- Hartridge Manor
ADDITIONAL INFORMATION
Final Phase!! Welcome to Hartridge Manor! This must-see community offers the best of both worlds with a private resort style pool, and cabana with outdoor fireplace and gathering spaces, conveniently located just minutes from I-385 and all of the desired locations for shopping, dining, parks, schools, and MORE! Hartridge Manor offers an award-winning series of floorplans including ranch and 2-story homes with unmatched included features, and built with integrity by America’s Largest Home Builder since 2002. This active community is perfect for all lifestyles! Call today for more information or to schedule your private tour!
$396,745
1309 Skytop Simpsonville, SC 29680
- Type:
- Other
- Sq.Ft.:
- n/a
- Status:
- Active
- Beds:
- 4
- Lot size:
- 0.13 Acres
- Year built:
- 2024
- Baths:
- 4.00
- MLS#:
- 1537608
- Subdivision:
- Crown Pointe
ADDITIONAL INFORMATION
Welcome to the Crown Pointe neighborhood! Open floor Plan, Rembert Model , Primary on the Main, large flex space. Covered patio, SS appliances Close to Ampitheatre to enjoy outdoor concerts, close to discovery Island for splash fun for the kids, Downtown Greenville , 15 min, shopping 5 minutes.
$325,000
34 Border Simpsonville, SC 29680
- Type:
- Other
- Sq.Ft.:
- n/a
- Status:
- Active
- Beds:
- 3
- Lot size:
- 0.18 Acres
- Baths:
- 3.00
- MLS#:
- 1541137
- Subdivision:
- Fox Trace
ADDITIONAL INFORMATION
??HOT LISTING!!! ?? Why say YES to this address? Sellers Early Relocation is your chance to grab this “warranty- secured home” stacked with Unbeatable Value! ?Seller added BRAND NEW HVAC w/NEST Thermostats 6/24 for comfort and energy efficiency ?NEW PREMIUM CARPET installed 2/24 for a luxurious feel ?ROOF is 4 years old - offering weather-tight protection ?Refrigerator, Washer & Dry ALL Conveys- saving you on move-in costs! ?Ring Camera @ Garage for added protection and security ?2nd Floor Flex could easily be converted into a 4th Bedroom or dedicated Office. ?Clear Radon Report & Clear CL100 from 2/24 for peace of mind ?Choice Home Warranty (transferrable) provides extra protection thru 4/15/2025 ?Fox Trace offers a Jr. Olympic Swimming Pool for family summer fun! This Value Stacked home is Move-In Ready and won't last long!! Contact us NOW before it’s gone!
$425,000
19 Open Range Simpsonville, SC 29681
- Type:
- Other
- Sq.Ft.:
- n/a
- Status:
- Active
- Beds:
- 5
- Lot size:
- 0.2 Acres
- Year built:
- 2007
- Baths:
- 3.00
- MLS#:
- 1541054
- Subdivision:
- Heritage Creek - Simpsonville
ADDITIONAL INFORMATION
Welcome Home to Heritage Creek! Step into a world of charm and comfort in the heart of Heritage Creek, an established neighborhood that perfectly blends tranquility with convenience. Nestled close to Historic Downtown Simpsonville and just a 20-minute drive to vibrant Downtown Greenville, this community is ideally situated with easy access to I-385, making commuting a breeze. Heritage Creek boasts a wealth of amenities designed for all ages. Enjoy leisurely strolls on sidewalks lined with streetlights, engage in friendly matches on the volleyball court, or let the kids play at the well-equipped playground. When the summer sun heats up, cool off in the community pool, a perfect spot for relaxation and socializing with neighbors. As you approach this meticulously maintained home, the inviting front porch beckons you inside. The expansive foyer welcomes you with warmth, leading to an open office/den on the right, adorned with elegant chair rail molding, and a formal living room that can easily double as a dining room or flex space to suit your lifestyle. Continuing through the main level, you'll find a conveniently located powder room, perfect for guests. The heart of the home lies in the expansive great room and dining area, which seamlessly flows into the stunning, modern kitchen. This culinary haven features sleek granite countertops, abundant cabinet space, a high-tech refrigerator, and a generous island that's perfect for family gatherings or entertaining friends. Venture upstairs to discover the enormous primary bedroom suite, a true retreat. Its beautifully finished en-suite bathroom features dual sinks, walk-in closets, and a separate tub and shower, offering a spa-like escape from the hustle and bustle of everyday life. The spacious walk-in laundry room is conveniently situated near the upstairs bedrooms, making laundry days a little easier. In addition to the primary suite, the upper level boasts four additional generously sized bedrooms and another full bathroom, ensuring ample space for family, guests, even a home gym or office. This beautiful home is brimming with features that create an inviting atmosphere, making it a place where memories are made. Picture yourself sipping coffee on the back deck, gathering around the firepit on cool autumn evenings as the sun sets behind the trees, or preparing festive holiday meals in the amazing kitchen. With evenings spent unwinding in the luxurious primary bathroom, this house truly has it all! Don't miss your chance to make this enchanting home your own. Come experience the magic of Heritage Creek and discover why this is the perfect place to create lasting memories. Your new home awaits!
$248,000
40 Beachley Simpsonville, SC 29680
- Type:
- Other
- Sq.Ft.:
- n/a
- Status:
- Active
- Beds:
- 3
- Lot size:
- 0.07 Acres
- Year built:
- 2022
- Baths:
- 3.00
- MLS#:
- 1540958
- Subdivision:
- Townes At Garrison Grove
ADDITIONAL INFORMATION
Nestled on a quiet cul-de-sac, this stunning, energy-efficient home built in 2022 offers a perfect balance of tranquility and convenience. With three beautifully appointed bedrooms, two and a half bathrooms, and a one-car garage, this two-story gem provides a blend of modern style and functionality designed to elevate your lifestyle. The **open floor plan** seamlessly connects the kitchen, living room, and dining area, creating an inviting space bathed in natural light from large windows and modern ceiling lights. The kitchen is a chef’s delight, featuring stainless steel appliances, sleek white cabinets, granite counter top, and a central island—perfect for preparing meals while mingling with guests in the spacious great room. With a walk-in corner pantry and Bishop Ridge Wild Dune EVP flooring throughout, the details are crafted for both aesthetics and ease. Step outside through sliding glass doors to a **private patio** and savor the serene, tree-lined surroundings. Situated at the end of the cul-de-sac, this home offers added privacy and a peaceful setting for outdoor relaxation. The **location is truly ideal**, with easy access to an array of shopping options just minutes away, including Walmart, Publix, and more. Positioned in a highly desirable area of Simpsonville, this home also offers quick access to the interstate, Southern Connector, and a variety of dining and entertainment options nearby. Ascend to the **second-story loft**, a versatile space perfect for hosting game nights or creating a cozy retreat. The primary bedroom is a spacious sanctuary featuring a walk-in closet and dual sinks in the en-suite bathroom, while two additional bedrooms and a conveniently located laundry room complete the upper level, ensuring comfort and ease for all. This home’s **energy-saving features** contribute to a healthier, quieter lifestyle and substantial utility savings. With lawn and exterior maintenance covered by the HOA, you can embrace a low-maintenance lifestyle and enjoy more free time. Don’t miss the chance to make this exceptional residence in a prime Simpsonville location your own. Schedule a showing today to step into a future of modern elegance and effortless living!
- Type:
- Other
- Sq.Ft.:
- n/a
- Status:
- Active
- Beds:
- 5
- Lot size:
- 0.19 Acres
- Baths:
- 3.00
- MLS#:
- 1536920
- Subdivision:
- Cedar Shoals
ADDITIONAL INFORMATION
Brand new, energy-efficient home available by Mar 2025! Classic White package. Sip your coffee from the Chatham’s charming back patio. Inside, versatile flex spaces allow you to customize the main level to fit your needs. The impressive primary suite boasts dual sinks and a large walk-in closet. Now selling in Simpsonville. Cedar Shoals - Signature Collection is conveniently located near Simpsonville, Mauldin, and Greenville with outdoor parks such as Conestee Park just minutes away. This community features open-concept energy-efficient floorplans with spacious great rooms, back patios, and luxurious primary suites. Join the interest list today. Each of our homes is built with innovative, energy-efficient features designed to help you enjoy more savings, better health, real comfort and peace of mind.
$326,010
200 Penland Simpsonville, SC 29680
- Type:
- Other
- Sq.Ft.:
- n/a
- Status:
- Active
- Beds:
- 3
- Lot size:
- 0.12 Acres
- Baths:
- 3.00
- MLS#:
- 1537731
- Subdivision:
- Cedar Shoals
ADDITIONAL INFORMATION
Brand new, energy-efficient home available by Mar 2025! Classic White Package. Prep dinner at the kitchen island while catching up with family in the open-concept living area. Upstairs, the loft makes an ideal play or media room. Across the hall, a spacious walk-in closet and dual-sink ensuite bath complement the primary suite. Now selling in Simpsonville. Cedar Shoals - Heritage Collection is conveniently located near Simpsonville, Mauldin, and Greenville with outdoor parks such as Conestee Park just minutes away. This community features open-concept energy-efficient floorplans with spacious great rooms, back patios, and luxurious primary suites. Join the interest list today. Each of our homes is built with innovative, energy-efficient features designed to help you enjoy more savings, better health, real comfort and peace of mind.
- Type:
- Other
- Sq.Ft.:
- n/a
- Status:
- Active
- Beds:
- 5
- Lot size:
- 0.19 Acres
- Baths:
- 5.00
- MLS#:
- 1537813
- Subdivision:
- Cedar Shoals
ADDITIONAL INFORMATION
Brand new, energy-efficient home available by Mar 2025! Elegant Minimalism Package. Make visitors feel right at home with a main-floor guest bedroom and full bath. Gather in the Bloomington’s dining room for family meals and holidays. Upstairs, the spacious loft makes a great media or multipurpose room. Now selling in Simpsonville. Cedar Shoals - Signature Collection is conveniently located near Simpsonville, Mauldin, and Greenville with outdoor parks such as Conestee Park just minutes away. This community features open-concept energy-efficient floorplans with spacious great rooms, back patios, and luxurious primary suites. Join the interest list today. Each of our homes is built with innovative, energy-efficient features designed to help you enjoy more savings, better health, real comfort and peace of mind.

Information is provided exclusively for consumers' personal, non-commercial use and may not be used for any purpose other than to identify prospective properties consumers may be interested in purchasing. Copyright 2024 Greenville Multiple Listing Service, Inc. All rights reserved.

IDX information is provided exclusively for consumers' personal, non-commercial use, and may not be used for any purpose other than to identify prospective properties consumers may be interested in purchasing. Copyright 2024 Western Upstate Multiple Listing Service. All rights reserved.

Simpsonville Real Estate
The median home value in Simpsonville, SC is $400,000. This is higher than the county median home value of $287,300. The national median home value is $338,100. The average price of homes sold in Simpsonville, SC is $400,000. Approximately 70.55% of Simpsonville homes are owned, compared to 24.78% rented, while 4.68% are vacant. Simpsonville real estate listings include condos, townhomes, and single family homes for sale. Commercial properties are also available. If you see a property you’re interested in, contact a Simpsonville real estate agent to arrange a tour today!
Simpsonville, South Carolina has a population of 23,190. Simpsonville is more family-centric than the surrounding county with 37.39% of the households containing married families with children. The county average for households married with children is 32.26%.
The median household income in Simpsonville, South Carolina is $76,412. The median household income for the surrounding county is $65,513 compared to the national median of $69,021. The median age of people living in Simpsonville is 36.6 years.
Simpsonville Weather
The average high temperature in July is 89.8 degrees, with an average low temperature in January of 31 degrees. The average rainfall is approximately 48.2 inches per year, with 2.9 inches of snow per year.
