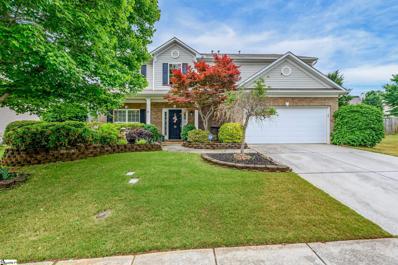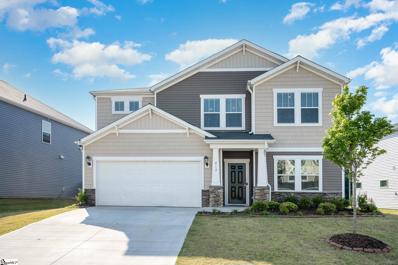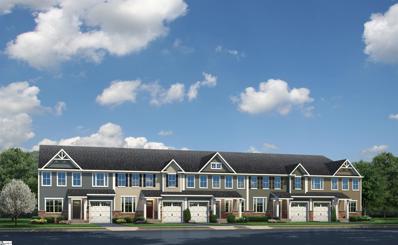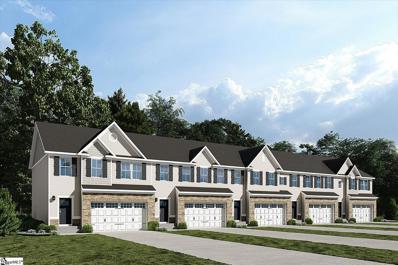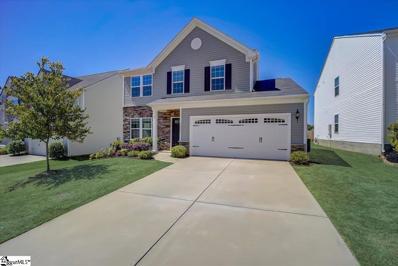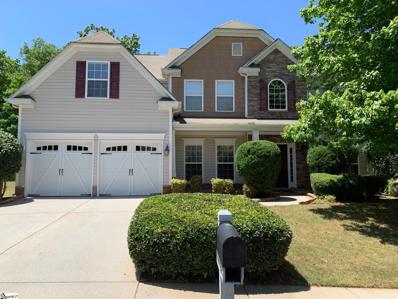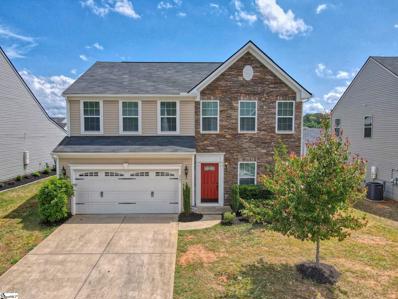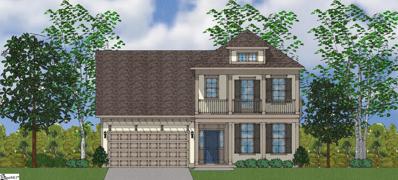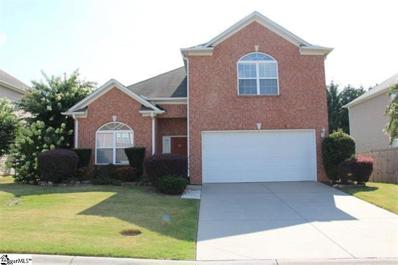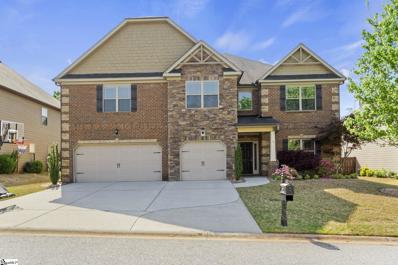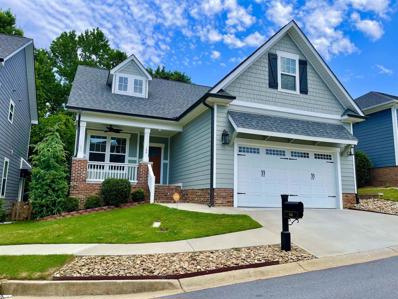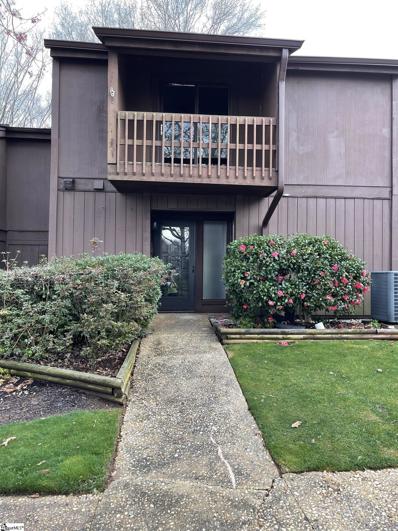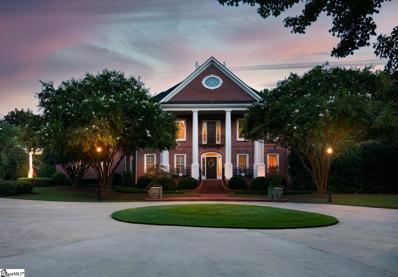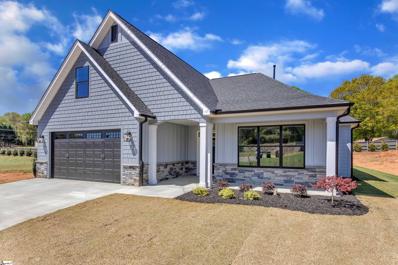Simpsonville SC Homes for Sale
- Type:
- Single Family-Detached
- Sq.Ft.:
- n/a
- Status:
- Active
- Beds:
- 4
- Lot size:
- 0.34 Acres
- Year built:
- 2005
- Baths:
- 3.00
- MLS#:
- 1472600
- Subdivision:
- Heritage Creek - Simpsonville
ADDITIONAL INFORMATION
Looking for a 4 bedroom 2.5 bath home plus an office to work from home? You've found it! All of the bedrooms, including the large master suite with his and her closets are conveniently located upstairs. This home greets you with a 2 story foyer, family room straight ahead with a room off of the family room, perfect for an at home office! The Dining Room to the left of the foyer and the Spacious Kitchen with solid surface countertops, breakfast room with doors leading to an inviting screened in porch overlooking one of the largest and fenced in lots in the neighborhood! In the backyard, there is a white vinyl privacy fence and an exceptional outbuilding on a permanent slab, perfect for storing yard tools and more. The entire yard has full irrigation to keep your grass green year round. This home is Just minutes to Hillcrest Hospital, Fairview Rd shopping and Restaurants! Do you enjoy visiting parks or listening to music? You're in luck because this wonderful neighborhood with desirable schools is close to the popular Heritage Park and the CCNB Amphitheatre! Call for your showing today!
- Type:
- Single Family-Detached
- Sq.Ft.:
- n/a
- Status:
- Active
- Beds:
- 5
- Lot size:
- 0.17 Acres
- Year built:
- 2021
- Baths:
- 3.00
- MLS#:
- 1472132
- Subdivision:
- Highland Chase
ADDITIONAL INFORMATION
Why wait for the builder to complete a home when you can have this amazing 5 bed, 3 bath 2700+ sq ft in Highland Chase? With the "Posh Kitchen" upgrade you will love this smarthome! Convenient location to interstates 385 and 185- minutes to 85. Minutes from Simpsonville, Greenville and major employers such as Lockheed Martin and BMW. Home is sure to impress with large bedrooms, 2nd fl bonus room, convenient upstairs laundry, 1st Fl guest suite, upgraded light fixtures with LED. HOA has a pool, club house, and playground.
- Type:
- Condo/Townhouse
- Sq.Ft.:
- n/a
- Status:
- Active
- Beds:
- 3
- Baths:
- 3.00
- MLS#:
- 1471535
- Subdivision:
- Merrydale Village
ADDITIONAL INFORMATION
WELCOME HOME!! BRAND NEW MOVE IN READY LOW-MAINTENANCE END UNIT TOWNHOME IN THE VERY HEART OF SIMPSONVILLE! Main-Floor Master Bedroom with 2070 Square Feet of Living Space. Move right into your Luxurious New 3-Bedroom, 2½ Bathroom Townhome that includes a Cookâs Kitchen packed with upgrades such as Quartz countertops, Antiqued White 42-inch cabinets with Soft-Close Drawers, Dark Grey Gourmet Island, White Ceramic Tile Backsplash, Pendant Lights, Upgraded Gas Range, Oversized Dining Area, and HARDWOOD Flooring in the Dining Room, Kitchen, Great Room, Powder Bath & Sunroom. Entertain to your heartâs content in this Open Floor Plan with a Vaulted Ceiling Great Room and Sunroom! Outside you have a Private Patio to enjoy the long Moonlit Nights. Retire in your Large Main Floor Master Bedroom with Tray Ceiling and Beautiful Ensuite with 5â Ceramic Surround Walk-In Shower and Walk-In Closet. Upstairs you will find Two Large Bedrooms â both with Walk-In Closets, a Loft, and a Full Bathroom for Family & Guests. There is even a Walk-In Storage area to easily store your belongings! AND â Yard Care, Exterior Maintenance, and Exterior Insurance are all included in the low monthly HOA. You even get a Sprinkler System at NO CHARGE! Call for your appointment NOW â you have to see it to believe it â And a Beautiful Place to call HOME.
- Type:
- Condo/Townhouse
- Sq.Ft.:
- n/a
- Status:
- Active
- Beds:
- 3
- Baths:
- 3.00
- MLS#:
- 1471536
- Subdivision:
- Merrydale Village
ADDITIONAL INFORMATION
To Be Built TOWNHOME IN THE VERY HEART OF SIMPSONVILLE! 3-Bedroom, 2½ Bathroom 1841 Square Foot Townhome that includes a 2â EXTENSION and Cookâs Kitchen. You will be able to Entertain to your heartâs content in this Open Floor Plan. Outside youâll find a Private Patio to enjoy the long Moonlit Nights. Upstairs, Retire in your Luxurious Master Bedroom with Tray Ceiling and Beautiful Ensuite with TWO Walk-In Closets. There are 2 Additional Bedrooms, a Loft, and a Full Bathroom for Family & Guests. Your walk-in Laundry Room is upstairs as well. AND â Yard Care, Exterior Maintenance, and Exterior Insurance are all included in the low monthly HOA. You even get a Sprinkler System at NO CHARGE! Call for your appointment NOW â you have to see it to believe it â And a Beautiful Place to call HOME.
- Type:
- Single Family-Detached
- Sq.Ft.:
- n/a
- Status:
- Active
- Beds:
- 3
- Lot size:
- 0.15 Acres
- Baths:
- 3.00
- MLS#:
- 1471252
- Subdivision:
- River Shoals
ADDITIONAL INFORMATION
Here it is, the neighborhood and the home that you've been waiting to find. This like new 3 bedroom, 2 1/2 bath home in River Shoals is move in ready. The downstairs features a fantastic kitchen open to a lovely dining area and the great room. The many windows allow an abundance of natural light and offers you a great view of the back yard. The upstairs features a good sized master suite with trey ceiling, a loft bonus room and 2 additional bedrooms. Come and take a look at this beautiful home and this neighborhood of your dreams.
- Type:
- Single Family-Detached
- Sq.Ft.:
- n/a
- Status:
- Active
- Beds:
- 4
- Lot size:
- 0.25 Acres
- Year built:
- 2008
- Baths:
- 3.00
- MLS#:
- 1471085
- Subdivision:
- Heritage Point
ADDITIONAL INFORMATION
Beautiful 4BR, 2.5 BA w/ 1st floor office. Open floor plan with dramatic 2 story foyer and family room leads to oversized kitchen featuring an abundance of cabinets and counter space, hardwood floors, center island, tile backsplash and canned lightning. Dual staircase leads up to 4 spacious bedrooms. Large 2nd floor Master suite with trayed ceiling and separate sitting area. Over sized master bath with garden tub, large walk in shower, dual sinks and large walk in closet. Nice size secondary bedrooms. Privacy fence already on the back of the property for maximum privacy. Wont be disappointed.
- Type:
- Single Family-Detached
- Sq.Ft.:
- n/a
- Status:
- Active
- Beds:
- 4
- Baths:
- 3.00
- MLS#:
- 1470908
- Subdivision:
- River Shoals
ADDITIONAL INFORMATION
Four bedroom, two and a half bath home located in a gated community. The main level of the home features a living room, a large family room, gorgeous kitchen with granite countertops and a formal dining area next to the kitchen. The kitchen has stainless steel appliances which include the refrigerator, built-in microwave, smooth cook top and dishwasher. Throughout the home youâll find lots of windows for light and comfort. Freshly paint with all new carpet. The upstairs features four bedrooms, two full baths and the laundry room. There is a storage closet within the laundry room. The primary room features a large big walk-in closet, surround sound, along with a bathroom that has double sinks, separate tiled shower, a tiled garden tub. The back of home has a double patio and nice sized yard. Well kept home and move-in ready. The community amenities include a clubhouse, pool and playground. Some sidewalks. Home is located close to a cul-de -sac.
- Type:
- Single Family-Detached
- Sq.Ft.:
- n/a
- Status:
- Active
- Beds:
- 5
- Lot size:
- 0.29 Acres
- Baths:
- 5.00
- MLS#:
- 1470807
- Subdivision:
- Heritage Crossing
ADDITIONAL INFORMATION
Sale of this New Construction home in Heritage Crossing will be contingent upon purchaser signing an open ended lease agreement with the seller to continue using this home as a model. Great time to take advantage of today's pricing on an amazing long term investment! Please ask listing agent for details on timeframe and rent. This two-story home features our Hayward floor plan and comes with 5 bedrooms and 4.5 bathrooms. The home opens to a formal dining room with coffered ceiling. Down the hall, the open concept layout includes a large kitchen island, eat-in area and living room with gas fireplace. The laundry room and primary bedroom are conveniently located on the first floor. The primary bedroom connects to a generous bathroom with walk-in linen and clothes closets. Upstairs there are four spare bedrooms with walk-in closets including a SECOND primary bedroom AND full guest suite! The guest suite also has direct access to a second story covered balcony which adds to the charm of the front elevation.
- Type:
- Single Family-Detached
- Sq.Ft.:
- n/a
- Status:
- Active
- Beds:
- 3
- Lot size:
- 0.15 Acres
- Year built:
- 2006
- Baths:
- 3.00
- MLS#:
- 1470073
- Subdivision:
- Allisons Meadow
ADDITIONAL INFORMATION
Looking for a house in a great location? You've found it with 12 Old Tree Court! This 3 bedroom, 2.5 bath house is located in the heart of Simpsonville, just minutes from newly revitalized downtown and the Woodruff Road area not to mention the International GSP airport. The open kitchen with plenty of cabinet space is perfect for entertaining your family and friends. Vaulted and trey ceilings make the house feel much larger than what it is with 2180 square feet. With a private study and second living room upstairs you will never run out of room for work or play! Backyard is fenced and large enough for those children to run and play. Vacant and in move-in condition. Schedule your appointment today.
- Type:
- Single Family-Detached
- Sq.Ft.:
- n/a
- Status:
- Active
- Beds:
- 5
- Lot size:
- 0.18 Acres
- Year built:
- 2012
- Baths:
- 4.00
- MLS#:
- 1469910
- Subdivision:
- Greythorne
ADDITIONAL INFORMATION
Back on market due to no fault of the sellers.This incredible and spacious, well-kept home has all the amazing features you are looking for and haven't been finding with its five bedrooms each with vaulted ceilings and 3 1/2 baths with just under 4700 sq ft. The home is secured by a Ring Security system with an open floor plan and 3-car garage The enormous and impressive owners' suite contains its own living room that is larger than a single guest room.The owners' bathroom consists of a garden tub, shower, separate vanities on each side, and a divided master closet. There are hardwood floors throughout the main level excluding the family room which features newly upgraded carpet and padding, decorative arches, moldings, coffered ceilings, wall mounted tv, ceiling integrated surround sound as well as subwoofer and surround receiver. At the center of the family room is a gorgeous stone, gas-log fireplace that can also be converted to wood-burning. The beautiful dining room that connects to the oversized family room and kitchen has a coffered ceiling and decorative molding to provide accent. The kitchen is perfect for anyone with a passion for cooking. It includes granite counters, a tile backsplash, prepping island, a stainless-steel double oven,a electric cook-top with gas option available, an extensive walk-in pantry, with a upgraded dishwasher replaced in 2020 and an eat-in bar with a capacity for six. The cozy keeping room, powder room, and home office sit just off of the kitchen. On the second floor, there are four spacious guest bedrooms and three bathrooms. One of the bedrooms contains an in-suite bathroom, while the other two bedrooms share a jack-in-jill bathroom with double sinks. All three of these bedrooms contain walk-in closets,vaulted ceilings, and ceiling fans. The second floor has a walk-in laundry room, and a walk-in storage area. Other prominent features include front and back yard irrigation system, a covered rear porch with an extended patio and grill pad, and a fenced backyard. Neighborhood amenities consist of a community pool and fire pit. This home is in a perfect location and minutes from I-385, downtown Simpsonville, restaurants, shopping, and more. Schedule a showing today!
- Type:
- Single Family-Detached
- Sq.Ft.:
- n/a
- Status:
- Active
- Beds:
- 5
- Lot size:
- 0.15 Acres
- Year built:
- 2020
- Baths:
- 4.00
- MLS#:
- 1468922
- Subdivision:
- Linden Park
ADDITIONAL INFORMATION
Location! Location! Location! Youâve found your 3,400 sq. ft., Craftsman style home with all the upgrades (hardwood floors and ceramic tile throughout, judges panel, full irrigation lawn system, and gas fireplace with remote control) all located in a quiet and quaint neighborhood - less than a half-mile from shopping! Take a quick walk to ⢠Starbucks ⢠Chick-fil-A ⢠Food Lion ⢠Walmart ⢠Jersey Mike Subs High gas prices â No Problem! This home is in close proximity (less than 2 miles) to the area library, post office, middle school, Prisma Health Family YMCA, and downtown Simpsonville! Enjoy easy access to I-385. This home has a spacious master's suite, located on the lower level with two walk-in closets! With four bedrooms upstairs, youâll have room to grow! This is a must-see! Schedule your viewing today!
- Type:
- Condo/Townhouse
- Sq.Ft.:
- n/a
- Status:
- Active
- Beds:
- 3
- Baths:
- 3.00
- MLS#:
- 1467174
- Subdivision:
- Trentwood
ADDITIONAL INFORMATION
Being sold AS IS. This condo has been updated with the following, new LVP, carpet, new bathrooms with ceramic tile and cabinets, new windows in upstairs bedrooms, new lighting, new outlets and receptacles, new stove and microwave, granite countertops, kitchen cabinets and freshly painted.
$2,995,000
115 Anna's Place Simpsonville, SC 29681
- Type:
- Single Family-Detached
- Sq.Ft.:
- n/a
- Status:
- Active
- Beds:
- 5
- Lot size:
- 2.42 Acres
- Year built:
- 2002
- Baths:
- 7.00
- MLS#:
- 1464403
- Subdivision:
- Kilgore Plantation
ADDITIONAL INFORMATION
Truly a one-of-a-kind custom built 10,400 SF home lovingly and thoughtfully designed, perfectly maintained and situated 2 lots totalling 2+ private acres in the heart of Kilgore Plantation! Rarely is a home of this size, quality and beauty available, so bring your qualified buyers to see 115 Annas Place...a southern estate in the heart of the Upstate!
- Type:
- Single Family-Detached
- Sq.Ft.:
- n/a
- Status:
- Active
- Beds:
- 4
- Lot size:
- 0.19 Acres
- Baths:
- 3.00
- MLS#:
- 1458625
- Subdivision:
- Pinecreek Cottages
ADDITIONAL INFORMATION

Information is provided exclusively for consumers' personal, non-commercial use and may not be used for any purpose other than to identify prospective properties consumers may be interested in purchasing. Copyright 2024 Greenville Multiple Listing Service, Inc. All rights reserved.
Simpsonville Real Estate
The median home value in Simpsonville, SC is $400,000. This is higher than the county median home value of $287,300. The national median home value is $338,100. The average price of homes sold in Simpsonville, SC is $400,000. Approximately 70.55% of Simpsonville homes are owned, compared to 24.78% rented, while 4.68% are vacant. Simpsonville real estate listings include condos, townhomes, and single family homes for sale. Commercial properties are also available. If you see a property you’re interested in, contact a Simpsonville real estate agent to arrange a tour today!
Simpsonville, South Carolina has a population of 23,190. Simpsonville is more family-centric than the surrounding county with 37.39% of the households containing married families with children. The county average for households married with children is 32.26%.
The median household income in Simpsonville, South Carolina is $76,412. The median household income for the surrounding county is $65,513 compared to the national median of $69,021. The median age of people living in Simpsonville is 36.6 years.
Simpsonville Weather
The average high temperature in July is 89.8 degrees, with an average low temperature in January of 31 degrees. The average rainfall is approximately 48.2 inches per year, with 2.9 inches of snow per year.
