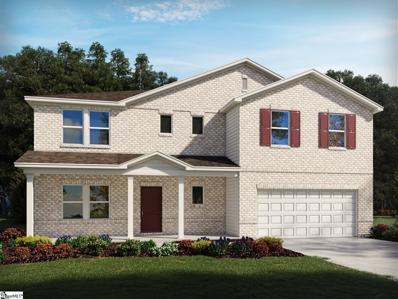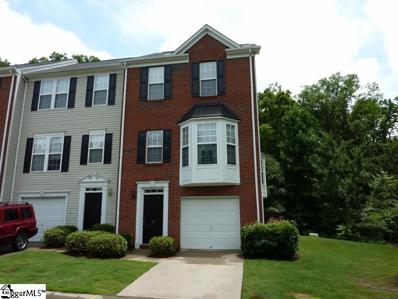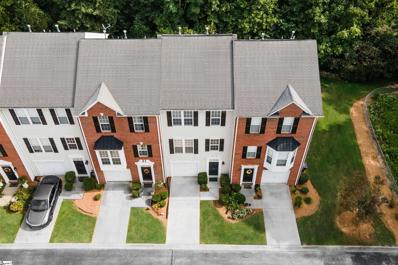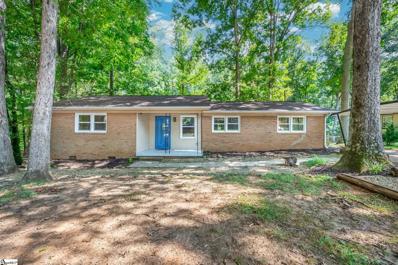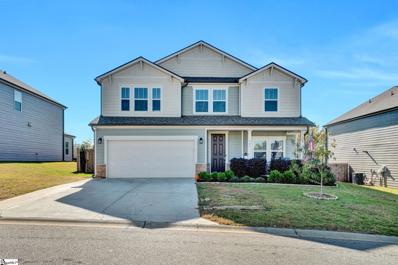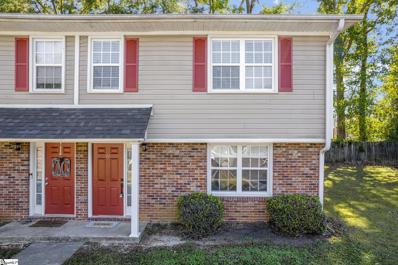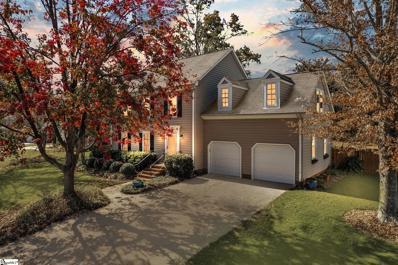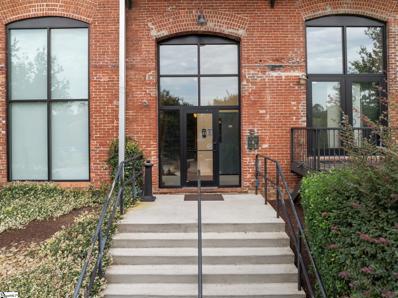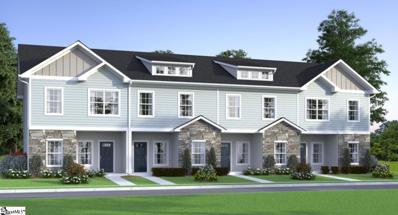Simpsonville SC Homes for Sale
- Type:
- Other
- Sq.Ft.:
- n/a
- Status:
- Active
- Beds:
- 5
- Lot size:
- 0.19 Acres
- Baths:
- 3.00
- MLS#:
- 1536920
- Subdivision:
- Cedar Shoals
ADDITIONAL INFORMATION
Brand new, energy-efficient home available by Mar 2025! Classic White package. Sip your coffee from the Chatham’s charming back patio. Inside, versatile flex spaces allow you to customize the main level to fit your needs. The impressive primary suite boasts dual sinks and a large walk-in closet. Now selling in Simpsonville. Cedar Shoals - Signature Collection is conveniently located near Simpsonville, Mauldin, and Greenville with outdoor parks such as Conestee Park just minutes away. This community features open-concept energy-efficient floorplans with spacious great rooms, back patios, and luxurious primary suites. Join the interest list today. Each of our homes is built with innovative, energy-efficient features designed to help you enjoy more savings, better health, real comfort and peace of mind.
$326,010
200 Penland Simpsonville, SC 29680
- Type:
- Other
- Sq.Ft.:
- n/a
- Status:
- Active
- Beds:
- 3
- Lot size:
- 0.12 Acres
- Baths:
- 3.00
- MLS#:
- 1537731
- Subdivision:
- Cedar Shoals
ADDITIONAL INFORMATION
Brand new, energy-efficient home available by Mar 2025! Classic White Package. Prep dinner at the kitchen island while catching up with family in the open-concept living area. Upstairs, the loft makes an ideal play or media room. Across the hall, a spacious walk-in closet and dual-sink ensuite bath complement the primary suite. Now selling in Simpsonville. Cedar Shoals - Heritage Collection is conveniently located near Simpsonville, Mauldin, and Greenville with outdoor parks such as Conestee Park just minutes away. This community features open-concept energy-efficient floorplans with spacious great rooms, back patios, and luxurious primary suites. Join the interest list today. Each of our homes is built with innovative, energy-efficient features designed to help you enjoy more savings, better health, real comfort and peace of mind.
- Type:
- Other
- Sq.Ft.:
- n/a
- Status:
- Active
- Beds:
- 5
- Lot size:
- 0.19 Acres
- Baths:
- 5.00
- MLS#:
- 1537813
- Subdivision:
- Cedar Shoals
ADDITIONAL INFORMATION
Brand new, energy-efficient home available by Mar 2025! Elegant Minimalism Package. Make visitors feel right at home with a main-floor guest bedroom and full bath. Gather in the Bloomington’s dining room for family meals and holidays. Upstairs, the spacious loft makes a great media or multipurpose room. Now selling in Simpsonville. Cedar Shoals - Signature Collection is conveniently located near Simpsonville, Mauldin, and Greenville with outdoor parks such as Conestee Park just minutes away. This community features open-concept energy-efficient floorplans with spacious great rooms, back patios, and luxurious primary suites. Join the interest list today. Each of our homes is built with innovative, energy-efficient features designed to help you enjoy more savings, better health, real comfort and peace of mind.
$324,900
202 Penland Simpsonville, SC 29680
Open House:
Friday, 12/27 12:00-4:00PM
- Type:
- Other
- Sq.Ft.:
- n/a
- Status:
- Active
- Beds:
- 4
- Lot size:
- 0.12 Acres
- Baths:
- 3.00
- MLS#:
- 1537737
- Subdivision:
- Cedar Shoals
ADDITIONAL INFORMATION
Brand new, energy-efficient home available by Feb 2025! Modern Glam Package. Kick your feet up after a long day on the back patio. Inside, the kitchen island overlooks the open-concept great room. Upstairs, the kids will love the loft and study nook. The primary suite features a spacious ensuite bath and walk-in closet. Now selling in Simpsonville. Cedar Shoals - Heritage Collection is conveniently located near Simpsonville, Mauldin, and Greenville with outdoor parks such as Conestee Park just minutes away. This community features open-concept energy-efficient floorplans with spacious great rooms, back patios, and luxurious primary suites. Join the interest list today. Each of our homes is built with innovative, energy-efficient features designed to help you enjoy more savings, better health, real comfort and peace of mind.
- Type:
- Other
- Sq.Ft.:
- n/a
- Status:
- Active
- Beds:
- 5
- Lot size:
- 0.19 Acres
- Baths:
- 3.00
- MLS#:
- 1537815
- Subdivision:
- Cedar Shoals
ADDITIONAL INFORMATION
Brand new, energy-efficient home available by Feb 2025! Timeless Contrast Package. Sip your coffee from the Chatham’s charming back patio. Inside, versatile flex spaces allow you to customize the main level to fit your needs. The impressive primary suite boasts dual sinks and a large walk-in closet. Now selling in Simpsonville. Cedar Shoals - Signature Collection is conveniently located near Simpsonville, Mauldin, and Greenville with outdoor parks such as Conestee Park just minutes away. This community features open-concept energy-efficient floorplans with spacious great rooms, back patios, and luxurious primary suites. Join the interest list today. Each of our homes is built with innovative, energy-efficient features designed to help you enjoy more savings, better health, real comfort and peace of mind.
- Type:
- Other
- Sq.Ft.:
- n/a
- Status:
- Active
- Beds:
- 4
- Lot size:
- 0.18 Acres
- Baths:
- 3.00
- MLS#:
- 1540961
- Subdivision:
- Heritage Creek - Simpsonville
ADDITIONAL INFORMATION
Charm meets convenience in this delightful 4 BR, 2.5 bath home located in Heritage Creek. Step into a world of warmth and comfort as you enter the open concept living space, perfect for creating memories with loved ones. The kitchen is a chef's dream featuring SS appliances, double wall ovens, gas cook top, a center island and wrap around cabinets with granite countertops. Beautiful, distressed hardwood floors flow through the foyer, kitchen and breakfast nook into the family and dining areas. Arched entryways and heavy crown molding add character and interest. Gather around the rustic, stone fireplace while curling up to watch your favorite movie. Stairs up are neatly tucked away in the family room leading up to the primary suite with soaring vaulted ceilings, a dreamy 5 piece bath and a sizable separate walk in closet. 3 other huge bedrooms all with vaulted ceilings, another full bath and laundry room complete the second floor. Outside is a wonderful covered patio and an extra grilling pad that stretches across the rear of the house. There's also an in-ground sprinkler system and a *BRAND NEW ROOF*. It's turn key ready!! There's easy access to I-385, downtown Simpsonville and Fountain Inn shopping, dining and medical facilities too. So what are you waiting for?
- Type:
- Other
- Sq.Ft.:
- n/a
- Status:
- Active
- Beds:
- 5
- Lot size:
- 0.15 Acres
- Baths:
- 3.00
- MLS#:
- 1540912
- Subdivision:
- Heritage Crossing
ADDITIONAL INFORMATION
Enjoy all that the upstate has in store, with this centrally located "newer" home in Simpsonville. Inside, you'll find sleek new appliances, an open floorplan, and modern touches to suit even the most discriminating homeowner. "The Bradley II" offers an abundance of space with the primary and three additional bedrooms upstairs as well as a 5th bedroom/flex space on the main level. Managing utilities is a breeze with this GreenSmart home; you'll find technology at your fingertips to control lights, garage doors, and thermostat settings. Outside, take advantage of lighted streets, greenspaces, and sidewalks to explore this charming community.
$322,900
613 Bayridge Simpsonville, SC 29680
- Type:
- Other
- Sq.Ft.:
- n/a
- Status:
- Active
- Beds:
- 4
- Lot size:
- 0.15 Acres
- Baths:
- 2.00
- MLS#:
- 1540868
- Subdivision:
- Hartridge Manor
ADDITIONAL INFORMATION
FINAL PHASE!! Welcome to Hartridge Manor! This must-see community offers the best of both worlds with a private resort style pool, and cabana with outdoor fireplace and gathering spaces, conveniently located just minutes from I-385 and all of the desired locations for shopping, dining, parks, schools, and MORE! Hartridge Manor offers an award-winning series of floorplans including ranch and 2-story homes with unmatched included features, and built with integrity by America’s Largest Home Builder since 2002. This active community is perfect for all lifestyles! Call today for more information or to schedule your private tour!
$349,900
615 Bayridge Simpsonville, SC 29680
- Type:
- Other
- Sq.Ft.:
- n/a
- Status:
- Active
- Beds:
- 5
- Lot size:
- 0.15 Acres
- Baths:
- 3.00
- MLS#:
- 1540866
- Subdivision:
- Hartridge Manor
ADDITIONAL INFORMATION
FINAL PHASE!! Welcome to Hartridge Manor! This must-see community offers the best of both worlds with a private resort style pool, and cabana with outdoor fireplace and gathering spaces, conveniently located just minutes from I-385 and all of the desired locations for shopping, dining, parks, schools, and MORE! Hartridge Manor offers an award-winning series of floorplans including ranch and 2-story homes with unmatched included features, and built with integrity by America’s Largest Home Builder since 2002. This active community is perfect for all lifestyles! Call today for more information or to schedule your private tour!
$359,000
113 Kingsdale Simpsonville, SC 29680
- Type:
- Other
- Sq.Ft.:
- n/a
- Status:
- Active
- Beds:
- 4
- Baths:
- 2.00
- MLS#:
- 1540819
- Subdivision:
- Autumn Woods
ADDITIONAL INFORMATION
LOCATION! This spacious, single-story home features an open floor plan with 4 bedrooms, ensuring plenty of space for everyone and every need. It is a perfect blend of comfort and convenience. You'll love the abundant natural light that flows throughout the house. This charming home nestled in a cul-de-sac in a quiet neighborhood is ideal for anyone seeking a serene living environment, but the convenience of all that Fairview Road offers (stores, restaurants, gas stations, etc.). The owner has invested approximately $15,000 in improvements, including upgrading to beautiful LVP flooring throughout the home (with carpet remaining only in the closets). Don't miss the opportunity to make 113 Kingsdale Court your new home. This property has a classic charm, offering a wonderful place to live and grow. Schedule a showing today and experience the timeless charm and welcoming ambiance of this beautiful property! *OPEN HOUSE SUNDAY, NOV 10th 1:00-3:00 PM*
- Type:
- Other
- Sq.Ft.:
- n/a
- Status:
- Active
- Beds:
- 2
- Lot size:
- 4 Acres
- Baths:
- 4.00
- MLS#:
- 1540739
- Subdivision:
- Oak Park
ADDITIONAL INFORMATION
Spacious 3-story Townhome close to I-385 and downtown Simpsonville. Features include 1 car garage, large multi-purpose room, full bath, and a private garden patio area surrounded by trees and fenced in on ground level. Living Room with Sunroom, Kitchen, Dining Room, half bath lovely private deck on 2nd level. Primary Bedroom, 2nd Bedroom and 2 full baths on 3rd level. This townhome is approximately 15 minutes to downtown Greenville. Also it's a short walk (half mile) to Ice Cream Station, The Slice, and Warehouses at Vaughn's in downtown Simpsonville.
- Type:
- Other
- Sq.Ft.:
- n/a
- Status:
- Active
- Beds:
- 3
- Lot size:
- 0.37 Acres
- Year built:
- 2006
- Baths:
- 4.00
- MLS#:
- 1537962
- Subdivision:
- Oak Park
ADDITIONAL INFORMATION
Discover the perfect blend of modern living and convenience in this recently updated and exterior maintenance-free home, located a mere half mile from vibrant downtown Simpsonville. Ideal for families and professionals alike, this property offers an array of features designed for comfort and ease. As you approach the home, you’ll appreciate the well managed and manicured lawn maintenance and landscaping, ensuring a hassle-free lifestyle. Step inside to find three spacious primary bedrooms, each equipped with its own ensuite bathroom. The main entrance level bedroom was utilized as the primary suite, providing ease and accessibility for daily living. The home boasts 3.5 stylish bathrooms featuring modern fixtures and finishes that enhance the overall elegance. A one-car garage, along with driveway space in additional to a wide range of dedicated visitor parking, ensures ample space for you and your guests. The inviting open floor plan creates a seamless flow between living spaces, accentuated by vaulted ceilings and recessed lighting that add to the home’s airy ambiance. The updated eat-in kitchen is a chef’s dream, complete with modern appliances, granite countertops, and an island that provides both prep space and a casual dining area. From the living room on the second level, you can step out onto the charming deck, perfect for enjoying a quiet moment in the fresh air with wooded views. The entry-level floor features a rear walkout, making it easy to take pets outside or enjoy a quick escape to the outdoors. A huge plus is the easy access to major highways makes commuting and exploring the surrounding area both convenient and efficient. This beautifully updated home is a rare find, giving you everything you need for a comfortable and convenient lifestyle. Don’t miss your chance to own this gem just steps away from the heart of Simpsonville! Schedule a showing today and experience it for yourself!
$269,999
113 Anglewood Simpsonville, SC 29680
- Type:
- Other
- Sq.Ft.:
- n/a
- Status:
- Active
- Beds:
- 3
- Lot size:
- 0.4 Acres
- Baths:
- 2.00
- MLS#:
- 1540700
ADDITIONAL INFORMATION
Welcome to 113 Anglewood Drive in Simpsonville, South Carolina! This lovely Renovated 3-bedroom, 2-bathroom home offers a warm and inviting atmosphere with spacious living areas and modern finishes, which includes a new roof, new windows, renovated kitchen (Stainless steel appliances, washer and dryer) and bathrooms and recently serviced AC. Enjoy relaxing in the cozy living room, cooking in the well-equipped kitchen, or unwinding on the large deck with a great view of the backyard. With its comfortable layout and convenient location, this home is perfect for creating cherished memories. Come experience the perfect blend of comfort and style! NO HOA Listing agent is home owner. Back to the market!
- Type:
- Other
- Sq.Ft.:
- n/a
- Status:
- Active
- Beds:
- 4
- Lot size:
- 0.18 Acres
- Year built:
- 2022
- Baths:
- 3.00
- MLS#:
- 1540111
- Subdivision:
- Garrison Grove
ADDITIONAL INFORMATION
Step into this beautifully maintained home and from the moment you walk through the door, you’re greeted by an inviting atmosphere where every room feels like home. A thoughtful layout combining comfort and privacy makes 4-bedrooms & 3-bathrooms just the start to a perfect place for gathering and relaxation. This home's first floor provides exceptional convenience and comfort, starting with a spacious bedroom and full bath, ideal for guests or multigenerational living. The living room features a fireplace which creates a warm and cozy ambiance perfect for relaxing evenings or hosting gatherings. Just steps away, the open eating area provides the perfect space for casual meals, while the kitchen stands out with its modern design, great counter space, providing an ideal setup for both everyday cooking and entertaining. The seamless flow between these spaces makes the first floor as functional as it is welcoming. Head upstairs and be sure to check out the inviting loft which is the ideal space for casual gatherings and entertainment. Whether you're settling in for a cozy movie marathon or hosting an exciting game night, this loft makes the perfect setting. With plenty of room for comfortable seating, it creates a relaxed, intimate atmosphere. The layout is open and airy, yet cozy enough to give you that private, theater-like feel—perfect for a night of fun with friends or family! The primary suite is a true retreat, featuring a spacious private bathroom complete with a relaxing soaker tub, separate shower, and a great walk-in closet offering ample storage and organization. There are 2 other bedrooms that are generous in size and the 2nd floor is complete with the convenient laundry room. The real gem of this property is the backyard, which backs to open space that will not be built on, ensuring peaceful, uninterrupted views and ultimate privacy. Whether you're hosting gatherings or enjoying quiet moments in your serene outdoor oasis, the setting is perfect for both relaxation and entertaining. This home combines modern comfort, luxurious features, and a rare view, making it a must-see for anyone seeking tranquility and style. This home is ideally situated just minutes from a variety of shopping centers, dining options, and entertainment. Whether you're looking for a quick bite to eat, a leisurely shopping trip, or a night out, everything you need is just a short drive away. Enjoy the perfect balance of peaceful living and convenient access to local amenities!
- Type:
- Other
- Sq.Ft.:
- n/a
- Status:
- Active
- Beds:
- 4
- Lot size:
- 0.18 Acres
- Year built:
- 2020
- Baths:
- 3.00
- MLS#:
- 1540589
- Subdivision:
- Bridgewater
ADDITIONAL INFORMATION
SELLER IS OFFERING Three thousand dollars to buyers for CC with acceptable contract.. This beautiful 4 bedroom, 2.5 bath home, with a view from the front upstairs of Table Rock on a clear day, enjoy the most gorgeous sunsets from your back yard, enjoying a fire in the built in fire pit while being able to hear a free concert from Heritage Park on concert nights.. Enjoy delicious peaches from the peach tree in the front yard in the summer months… This home has an amazing open floor plan, plenty of storage, and pantry for your kitchen needs. The bedrooms are upstairs along with the laundry room and a great Flex area…Please come out and see this home!! It is a dog/cat friendly home for anyone with allergies…
$240,000
41 Ruby Bay Simpsonville, SC 29681
- Type:
- Other
- Sq.Ft.:
- n/a
- Status:
- Active
- Beds:
- 3
- Lot size:
- 0.02 Acres
- Year built:
- 1974
- Baths:
- 2.00
- MLS#:
- 1540293
- Subdivision:
- Parktowne Estates
ADDITIONAL INFORMATION
Enjoy dynamic and serene living in downtown Simpsonville with this townhouse in Parktowne Estates. This well-built brick home is an end unit with a covered patio entrance. It has a large side yard and a very private backyard with a quiet cemetery behind and surrounded by the downtown Simpsonville city office complex. The seller has owned this investment property for nearly 2 decades and has most recently remodeled it with the intention of selling. The family room on the main level has a generous open living area with beautiful natural light seeping through the windows. There is plenty of excellent storage downstairs and in the attic upstairs. In 2023, the kitchen was updated with new Whirlpool stainless steel appliances (refrigerator, stove, and microwave). The quiet HISENSE stainless steel dishwasher completes the suite of appliances. The whole house has new paint, including ceilings, walls, trim, and doors in October 2024. The recently installed (October 2024) high-grade LVP flooring throughout the house creates a beautiful contrast to the light-colored walls. New Cage Lighting along with Four showroom series ceiling fans creates an atmosphere of tranquility. New blinds installed in 2024 some with touch control features provide ample privacy for the new owner. Most of the brushed nickel hardware is new including switches and most outlets. Access to the attic for additional storage space resides in the second bedroom. The Newly installed Amana HVAC (October 2024) system includes the thermostat, and air handler and sits on a double raised pad. The friendly HOA includes exceptional coverage of roof, gutters, siding, fencing, pressure washing, termite bond, exterior lights, dumpster, and landscaping. The special amenities include the pool and use of the clubhouse. The monthly HOA pays for the water and sewer! Don’t miss out on this fantastic opportunity to live in DOWNTOWN SIMPSONVILLE!—contact us today to learn more
$1,295,000
102 Regents Gate Simpsonville, SC 29681
- Type:
- Other
- Sq.Ft.:
- n/a
- Status:
- Active
- Beds:
- 4
- Lot size:
- 0.9 Acres
- Year built:
- 1999
- Baths:
- 5.00
- MLS#:
- 1540596
- Subdivision:
- Kingsbridge
ADDITIONAL INFORMATION
**Kingsbridge Executive Home** Tucked away on an expansive, nearly one-acre lot in a quiet cul-de-sac, this exceptional, meticulously maintained, MOVE IN READY, 4-bedroom, 4.5-bathroom estate in one of Simpsonville’s most coveted gated communities, Kingsbridge, blends a rare fusion of sophistication and southern comfort. Upon entering, you are greeted by gleaming hardwood floors that flow seamlessly through the thoughtfully designed, open layout of the home, that boasts LOADS OF NATURAL LIGHT! At its core lies a gourmet light & bright Great Room with its Vaulted Ceiling and Cathedral Windows. The Kitchen & Keeping area, boast abundant custom cabinetry, polished countertops, modern appliances and custom 2nd island —an inviting space for both the culinary enthusiast and casual dining. The Large Keeping Room is the perfect gathering spot for friends and family alike. The Enormous Owners Suite boasts trey ceilings, updated bath and walk in closets. Upstairs, each bedroom serves as a private sanctuary, complete with its own en-suite bathroom, ensuring a perfect balance of luxury and personal space for residents and visitors alike. The 21x16 Flex Room upstairs is perfect for a kid's playroom, man cave, or even an additional BR. Outside, the meticulously landscaped grounds provide a peaceful oasis, with two elegant stone patios ideal for entertaining or quiet contemplation, all set against the backdrop of a verdant greenbelt. Residing within an exclusive gated community, this property provides not just privacy but a lifestyle rich with leisure amenities, including access to tennis courts, a resort-style swimming pool, a state-of-the-art fitness center, and picturesque walking paths. Beyond the gates, you are just moments from the area’s finest dining establishments, 2 major interstates, GSP International Airport, premier attractions, and some of the top-ranked schools in the region. Recent updates to the master bath include a luxurious new shower and countertops, with refreshed countertops also featured in the three other full baths. This home is a masterpiece of design and convenience, where every detail has been thoughtfully considered to provide an unparalleled living experience in the heart of Five Forks. This home is perfect for someone to take to the next level!
$599,900
4 Bromley Simpsonville, SC 29681
- Type:
- Other
- Sq.Ft.:
- n/a
- Status:
- Active
- Beds:
- 5
- Lot size:
- 0.21 Acres
- Year built:
- 2016
- Baths:
- 3.00
- MLS#:
- 1540458
- Subdivision:
- Copper Creek
ADDITIONAL INFORMATION
WOW! What an INCREDIBLE house for sale on Copper Creek! This AMAZING 5 bedroom, 3 full bathrooms plus a HUGE extra recreational room AND an office is everything and so much more! This super clean and very well taken cared house will sure surprise you! Wood floors throughout the WHOLE house! From the wonderful open concept kitchen, to the big spacious backyard, to the all very well sized bedrooms, you wont wait to call this house your new home. Schedule today your private showing. To top it all off the sellers made this house a smart house which is a big plus! Enjoy entertaining ?The big and flat and extended backyard is perfect for that! Call today for your private showing!
$699,000
421 Marswen Simpsonville, SC 29680
- Type:
- Other
- Sq.Ft.:
- n/a
- Status:
- Active
- Beds:
- 4
- Lot size:
- 0.34 Acres
- Year built:
- 2017
- Baths:
- 5.00
- MLS#:
- 1539041
- Subdivision:
- Weatherstone
ADDITIONAL INFORMATION
Step into modern elegance with true custom design in this beautifully crafted home built by Anchor Custom Homes in the wonderful Weatherstone neighborhood on a cul-de-sac street. This home features a floorplan so highly desired with the primary suite AND an additional bedroom and bathroom on the main level. Beautiful hardwood flooring throughout most of the main level with taller ceilings and wonderful, open floorplan. This home boasts a chef’s dream of a kitchen complete with gas cooktop, pot filler, tiled backsplash and stainless-steel appliances. Spend lots of time on this spacious screened porch overlooking the lovely, manicured and fenced yard. This screened porch offers ample storage underneath ideal for keeping lawn equipment tucked away! You won’t mind spending time in this laundry room complete with laundry sink and ample space. Upstairs you will find two bedrooms, two full bathrooms, a playroom over the garage and an additional flex space. You will find so much storage in this home… upstairs there are TWO walk-in storage areas in addition to a pull-down attic staircase with attic storage. There is a two-car garage, tankless water heater and so many upgrades that you must see this home in person. This home is nestled in a neighborhood rich in amenities such as a junior Olympic sized pool and clubhouse and offers many neighborhood gatherings throughout the year to enjoy. Make time to see this very well-maintained home that is ready for you to move right on in. Schedule your private tour today!
$360,000
116 Keswick Simpsonville, SC 29681
- Type:
- Other
- Sq.Ft.:
- n/a
- Status:
- Active
- Beds:
- 3
- Lot size:
- 0.33 Acres
- Year built:
- 1990
- Baths:
- 3.00
- MLS#:
- 1540334
- Subdivision:
- Adams Run
ADDITIONAL INFORMATION
Welcome to Your New Nest at 116 Keswick Trail! Nestled in the heart of Five Forks, this stunning home has 3 bedrooms, 2.5 baths, and all the upgrades you’ve been dreaming of! The kitchen is a true standout, boasting quartz countertops, a sleek backsplash, and upgraded appliances—perfect for everything from cozy breakfasts to lively dinner parties. The primary bedroom is your personal retreat, featuring an upgraded en-suite with new vanities, a beautiful tile surround, and thoughtful touches that make every day feel like a spa day. Outside, the flat backyard is ready for fun and relaxation, while the neighborhood pool and lake affords endless ways to unwind and connect with neighbors. With charm, convenience, and style, this home won’t last long. Schedule your showing today and make 116 Keswick Trail your very own Nest!
- Type:
- Other
- Sq.Ft.:
- n/a
- Status:
- Active
- Beds:
- 3
- Lot size:
- 0.14 Acres
- Baths:
- 3.00
- MLS#:
- 1540177
- Subdivision:
- River Trace
ADDITIONAL INFORMATION
Stimulus Package (Call for Details) New Kydan Plan in River Trace! 3 Bedroom - 2.5 Bath Approx. 2054 SF. Slab Foundation - Smart Home Manager Package - 2-Car Garage w/ Opener & 2 Remotes - 10’ x 10’ Covered Concrete Patio - Architectural Shingles - Sodded Lawn (Disturbed Areas) w/ Irrigation System - 9-Foot Ceilings on Main Level - Ceiling Fans in Family Room & Primary Bedroom - Tray Ceiling in Primary Bedroom - Gas Log Fireplace w/ Stone to Mantel. Kitchen Features: Upgraded 42” Kitchen Cabinetry, Granite Countertops, Stainless Steel Appliance Package. Quartz Vanities in All Full Baths - Double Sinks, Garden Tub & Separate Shower in Master Bath ** 1+8 Builder Warranty Included**
- Type:
- Other
- Sq.Ft.:
- n/a
- Status:
- Active
- Beds:
- 3
- Lot size:
- 0.25 Acres
- Year built:
- 2013
- Baths:
- 2.00
- MLS#:
- 1540260
- Subdivision:
- Watermill Pond
ADDITIONAL INFORMATION
You’ll enjoy coming home to the desirable Watermill Pond subdivision in Simpsonville, SC. Imagine sitting on your front, covered porch drinking your coffee in the morning or enjoying the brisk evening air winding down after a long day in this amazing 3-bedroom, 2-bath home with a large flex/multipurpose room and an insulated 2-car garage or on the extended back patio in the fenced in backyard (2 years) on the biggest lot in the subdivision. This home comes with an open area concept and A split floor plan. Not to mention so many upgrades including wood floors throughout, ceiling fans in every room, an insulated garage door, a motion light in the laundry room, mounted toilets, and a storage building in the fenced-in backyard. The back patio slab was also extended out. With so many additions there is nothing else you’ll need to add to this home except your personal belongings. **SOLAR PANELS & BACKUP BATTERY WILL NOT CONVEY! I REPEAT, THE HOMEOWNERS WILL TAKE THE SOLAR PANELS & BATTERY! THIS WILL NOT BE THE BUYERS RESPONSIBILITY! Just minutes away from Discovery Cove water park and I385. ***The following items will NOT be conveyed with this home: Refrigerator, washer, dryer, garage shelves, barrels, greenhouse, SOLAR PANELS & BACKUP BATTERY
$385,000
9 Martele Simpsonville, SC 29680
- Type:
- Other
- Sq.Ft.:
- n/a
- Status:
- Active
- Beds:
- 3
- Lot size:
- 0.2 Acres
- Baths:
- 3.00
- MLS#:
- 1538490
- Subdivision:
- Verdmont
ADDITIONAL INFORMATION
Welcome to 9 Martele Ct, a beautifully maintained residence in the sought-after Verdmont neighborhood of Simpsonville, SC. This inviting home features 3 spacious bedrooms and 2.5 bathrooms, offering the perfect blend of comfort and functionality. As you step inside, you’ll find a bright and airy living room, spacious dining area, ideal for entertaining family and friends. The cozy den/office space provides a perfect spot for remote work or relaxation, while the breakfast area is perfect for casual meals. Upstairs, you’ll find a generous flex room that can easily serve as a 4th bedroom, providing extra space for guests or a growing family. The layout is both practical and versatile, catering to your lifestyle needs. Enjoy the convenience of a 2-car garage and the abundance of resort-style amenities offered in the Verdmont community. With easy access to shopping, dining, and recreational activities, you’ll have everything you need right at your fingertips. Don’t miss your chance to call this delightful property home! Schedule a showing today and experience the charm of 9 Martele Ct for yourself.
- Type:
- Other
- Sq.Ft.:
- n/a
- Status:
- Active
- Beds:
- 1
- Lot size:
- 0.01 Acres
- Year built:
- 1908
- Baths:
- 1.00
- MLS#:
- 1540233
- Subdivision:
- Cotton Mill Place
ADDITIONAL INFORMATION
Experience the perfect blend of modern convenience and historic charm in this unique one-bedroom, one-bath condo, located in the heart of downtown Simpsonville. Originally built in 1908, the iconic Simpsonville Cotton Mill is situated within walking distance of shopping, dining, and vibrant nightlife. This main-level condo features stunning 12-foot-high windows, filling the space with natural light and providing spectacular views. The 15-foot ceilings have acoustic treatments for added comfort, while the original mill wood floors, exposed brick, and wooden beams exude character and an industrial chic vibe. An interior loft overlooks the main level, creating a versatile space for a second bedroom or home office. Step outside onto the 10x5 wrought-iron terrace, perfect for enjoying your morning coffee or unwinding in the evenings. Included is a heated and cooled storage room across the hall, with endless possibilities as an office, man cave, or additional storage. Residents enjoy access to a gym, a serene courtyard, and a tranquil pond. Don’t miss this rare chance to own a piece of Simpsonville history in a highly sought-after location.
- Type:
- Other
- Sq.Ft.:
- n/a
- Status:
- Active
- Beds:
- 3
- Lot size:
- 0.02 Acres
- Baths:
- 3.00
- MLS#:
- 1538113
- Subdivision:
- Colony Park
ADDITIONAL INFORMATION
INTERIOR UNIT - THREE BEDROOMS TWO AND A HALF BATHS The first-level features an open floor plan where family and friends can gather in style and comfort, and where the kitchen is just steps from both the dining and entertainment areas. The impressive kitchen offers stainless appliances, sparkling granite countertops, a pantry, as well as a huge kitchen island with sink and counter seating. An oversized storage closet, powder room and coat closet are also on the first floor. Glass doors lead to a rear covered patio, locking storage closet and backyard. Three spacious bedrooms and two full baths are tucked away on the second floor. Luxury carpet, blinds on all windows and granite counters in baths... the list goes on! All our Hybrid Energy Efficient homes include Tankless w/h, Low E Windows, Dual Programmable Thermostats, Thermal Enveloping Air Barriers, Natural Gas Heat. Energy Star Frigidaire Appliances, & Slow Flow Faucets!

Information is provided exclusively for consumers' personal, non-commercial use and may not be used for any purpose other than to identify prospective properties consumers may be interested in purchasing. Copyright 2024 Greenville Multiple Listing Service, Inc. All rights reserved.
Simpsonville Real Estate
The median home value in Simpsonville, SC is $375,000. This is higher than the county median home value of $287,300. The national median home value is $338,100. The average price of homes sold in Simpsonville, SC is $375,000. Approximately 70.55% of Simpsonville homes are owned, compared to 24.78% rented, while 4.68% are vacant. Simpsonville real estate listings include condos, townhomes, and single family homes for sale. Commercial properties are also available. If you see a property you’re interested in, contact a Simpsonville real estate agent to arrange a tour today!
Simpsonville, South Carolina has a population of 23,190. Simpsonville is more family-centric than the surrounding county with 37.39% of the households containing married families with children. The county average for households married with children is 32.26%.
The median household income in Simpsonville, South Carolina is $76,412. The median household income for the surrounding county is $65,513 compared to the national median of $69,021. The median age of people living in Simpsonville is 36.6 years.
Simpsonville Weather
The average high temperature in July is 89.8 degrees, with an average low temperature in January of 31 degrees. The average rainfall is approximately 48.2 inches per year, with 2.9 inches of snow per year.


